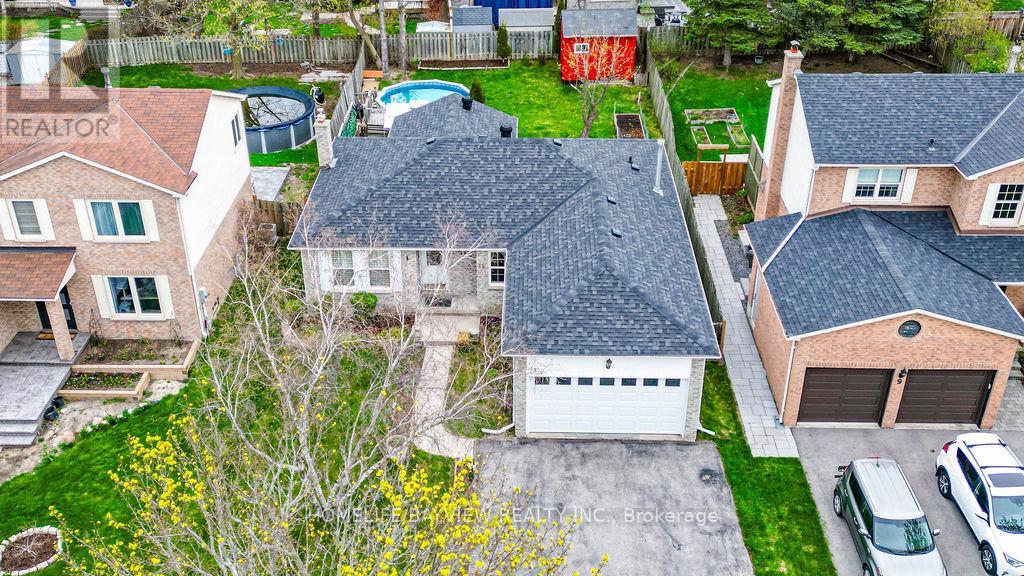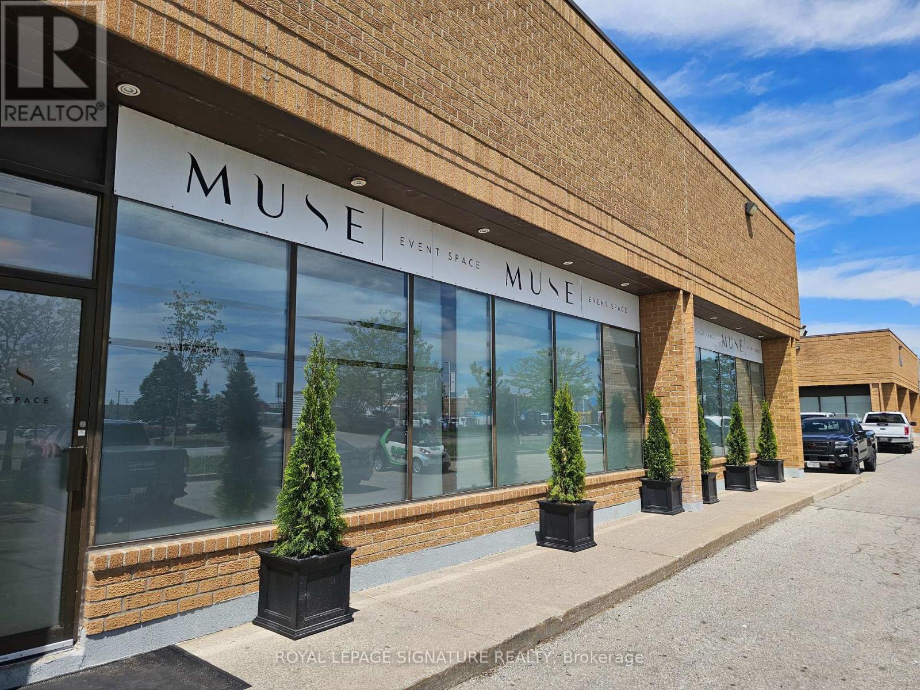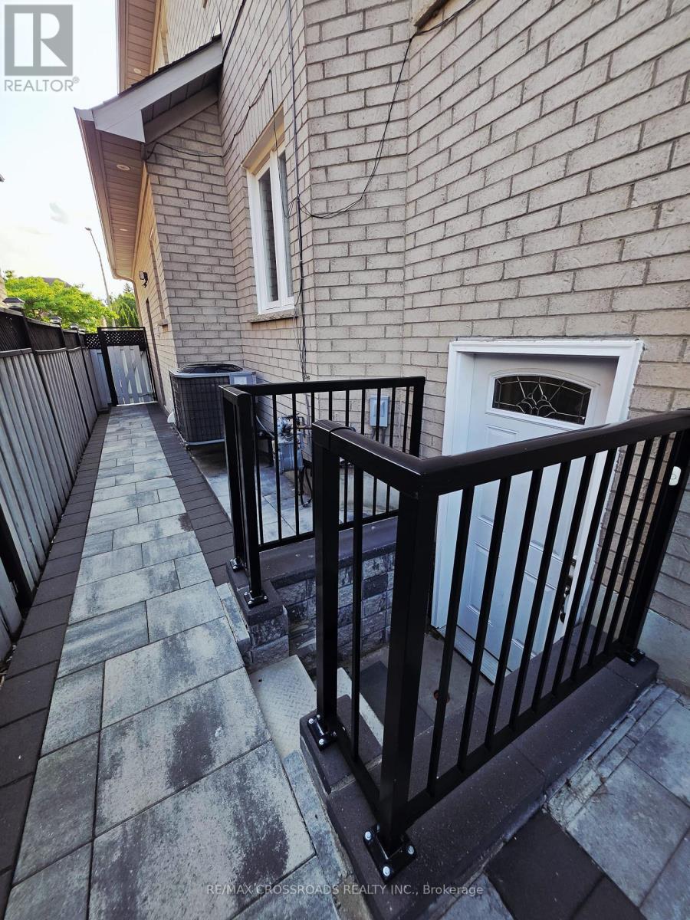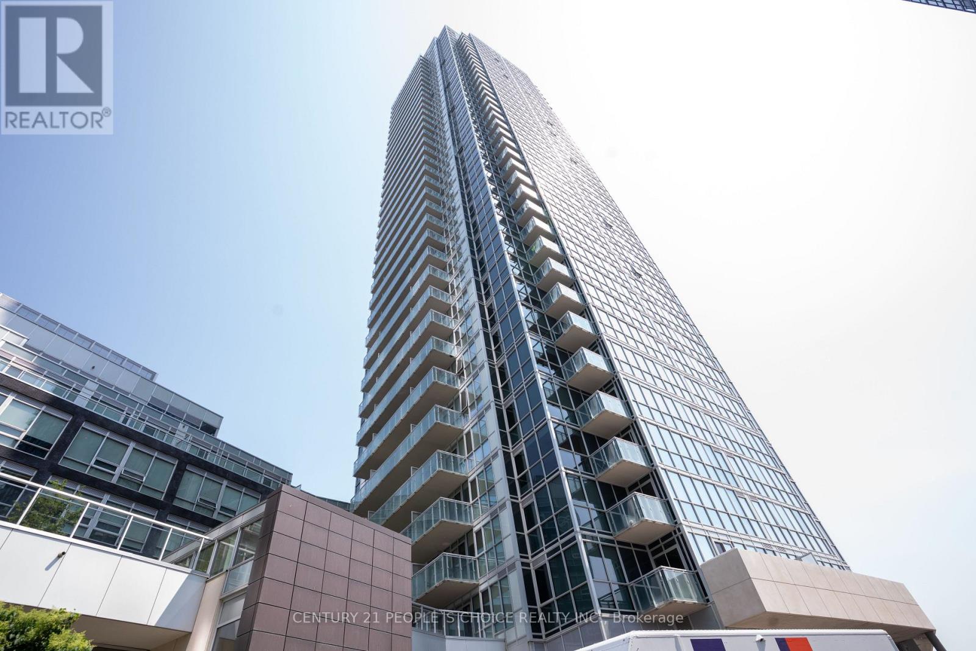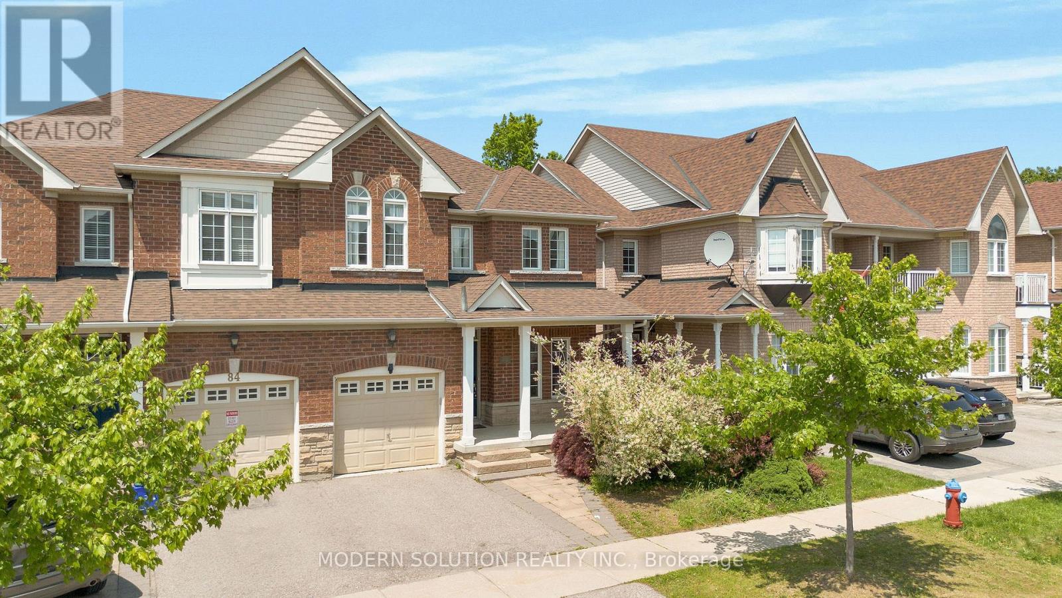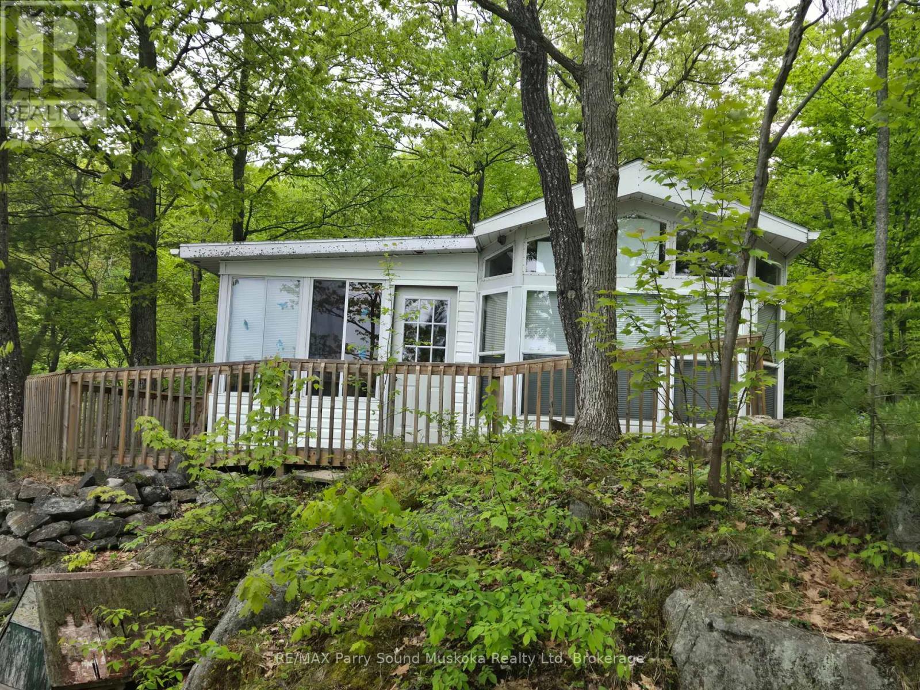11 Rosebank Boulevard
East Gwillimbury, Ontario
Client RemarksA Rare Opportunity To Own A Charming Bungalow In A Highly Desirable Neighbourhood. Located On A Quiet Street And A Great Sized Lot This 3 Bedroom 3 Washroom Home Has Been Very Well Maintained. This Home Consists Of A Large Open Concept Eat In Kitchen, Hrwd/Ceramics Thru-Out The Main, Prof Fin Bsmt W/Rec Room, Gas Frpls, & 2 Addit Bdrms. A/G Pool, Double Car Garage, Parking For 4 Cars On The Driveway. All Amenities Are Available In This Established Community.( Roof 2022-Furnace 2024- Garage Door 2024-Bsmt Kitchen 2020)CVAC 2024 (id:59911)
Homelife/bayview Realty Inc.
445 Regional Road 12 Road
Brock, Ontario
This 198-Acre Property Is Located Between Georgina And Cannington On A Regional Road With Two Road Frontages, Providing Excellent Accessibility And Exposure. It Includes Approximately 100 Acres Of Workable, Tile-Drained Farmland, Making It Ideal For Agricultural Use. Additionally, Approximately 12 Acres Are Designated Under M4 Zoning, Offering Potential For Specialized Land Use Including Gravel/Sand Pit, Quarry, And Portable Processing Plant. With Natural Gas Available On-Site, This Property Is Well-Equipped For Various Opportunities. Its Combination Of Productive Farmland And Versatile Zoning Makes It A Valuable Investment In A Prime Location.Additionally, The OriginalFarm House On The Property Offers Investment Or Income Potential. (id:59911)
Exp Realty
16 Flatbush Avenue
Vaughan, Ontario
Discover 16 Flatbush Ave, a luxurious 4 Bed, 5 Bath executive home that showcases true craftsmanship and pride of ownership with countless upgrades. The property is graced with elegant pot lights, crown moulding, custom wainscotting, and beautiful bay windows, creating an atmosphere of timeless sophistication. The main floor features two gas fireplaces and a convenient laundry room with a side entrance, while the 2-storey family room adds grandeur to the space. The gourmet kitchen is equipped with top-of-the-line stainless steel appliances, a stylish backsplash, a center island, a workstation, and a pantry complete with an under-counter wine fridge. Step into the expansive landscaped backyard, a private, scenic oasis boasting an inground pool, patio, and a covered hot tub, all enveloped by a wooden fence and mature trees for ultimate privacy. The primary suite offers a lavish 5-piece ensuite and a spacious walk-in closet with built-in organizers. Upstairs, find three more principal rooms with ample closet space, a 3-piece bath, semi-ensuite, and a large lounging area. The basement is an entertainer's dream, featuring a rec room, movie room, exercise room, wet bar, additional kitchen, 2-piece bath, steam shower, sauna, indoor hot tub, and wine cellar. Located minutes from parks, top schools, Vaughan Mills Mall, Rutherford GO Station, restaurants, Canadas Wonderland, golf courses, Al Palladini Community Centre, and easy access to highways 400, 407, and 7, this home truly offers unparalleled luxury and convenience! (id:59911)
Sutton Group-Admiral Realty Inc.
445 Regional Road 12 Road
Brock, Ontario
This 198-Acre Property Is Located Between Georgina And Cannington On A Regional Road With Two Road Frontages, Providing Excellent Accessibility And Exposure. It Includes Approximately 100 Acres Of Workable, Tile-Drained Farmland, Making It Ideal For Agricultural Use. Additionally, Approximately 12 Acres Are Designated Under M4 Zoning, Offering Potential For Specialized Land Use Including Gravel/Sand Pit, Quarry, And Portable Processing Plant. With Natural Gas Available On-Site, This Property Is Well-Equipped For Various Opportunities. Its Combination Of Productive Farmland And Versatile Zoning Makes It A Valuable Investment In A Prime Location.Additionally, The OriginalFarm House On The Property Offers Investment Or Income Potential. (id:59911)
Exp Realty
501 - 9085 Jane Street
Vaughan, Ontario
Bright & Spacious 1 Bed + Solarium, 2 Bathroom @ Jane & Rutherford. Premium & Modern Finishes Throughout. Open Concept Floorplan. Stunning Kitchen W/ Integrated Fridge & Freezer, Backsplash, Deep-Basin Sink, S/S App W/ Cooktop & Oven. Combined Living/Dining Spaces Features Porcelain Tile Flooring, Ethernet Jacks & Overhead Lighting. Enclosed Solarium W/ Sliding Doors, Tile Flooring, Light Fixtures & Large Window. Sep. 2Pc Bathroom Includes Vanity W/ Stone Countertop, 1Pc Toilet, Elongated Mirror & Light Fixture. Large Prim Bdrm Features Laminate Flooring, Walk-In-Closet W/ Organizers, 4Pc Ensuite W/ Full-Sized Tub. Large Foyer - Perfect For A Desk & Working From Home. Turn Key & Move-In Ready! Stunning Amenities Include: Sprawling Rooftop Terrace W/ Gas Bbqs, Reading Room, Gym/Exercise Room, Theatre Room, Party Room, Guest Suites, Visitor Parking, 24 Hrs Security & Concierge. Great Location! Minutes To Vaughan Mills, Wonderland, Walmart, Theatres, Ikea, Starbucks, Tims, Lcbo, Restaurants, Hwys 400, 401 & 407. (id:59911)
Highgate Property Investments Brokerage Inc.
243 Harrygan Crescent
Richmond Hill, Ontario
Welcome to this beautifully staged, move-in ready raised bungalow located in the heart of the prestigious Mill Pond community one of Richmond Hills most desirable neighbourhoods for family living, nature, and convenience.This detached home showcases bright open-concept living, premium finishes throughout, and an extremely versatile fully finished lower level perfect for todays modern lifestyle.3 spacious bedrooms on the main floor & 2+1 bedrooms in the fully finished basement. Den in basement can easily be converted into a third basement bedroom perfect for multi-generational living, extended family, or rental income2 updated bathrooms with contemporary finishesSun-filled living and dining rooms with expansive windows and elegant stagingModern gourmet kitchen featuring quartz countertops and stainless-steel appliancesSeparate entrance to lower level for added flexibility and privacyPrivate, lush backyard perfect for entertaining or relaxing under mature treesAttached garage with convenient interior access and extra-long driveway parking (id:59911)
RE/MAX Hallmark Ari Zadegan Group Realty
1192 Booth Avenue
Innisfil, Ontario
BEAUTIFUL AND SPACIOUS END-UNIT 3 BEDROOM TOWNHOME IN DESIRABLE LAKESIDE COMMUNITY OF ALCONA! INVITING, BRIGHT OPEN CONCEPT MAIN LEVEL, TILED FLOORING IN ENTRY HALLWAY, POWDER RM & L-SHAPE KITCHEN WITH HUGE PANTRY AND BREAKFAST BAR. HARDWOOD FLOORS THRU LIVING AND DINING RM COMBO WITH WALK-OUT TO PATIO AND FULLY FENCED, GENEROUS SIZE YARD - BACKING ONTO OPEN SPACE. WIDER DRIVEWAY ALLOWING 2 CARS PARKING SIDE BY SIDE, GARAGE W/GDO AND CONVENIENT INSIDE ENTRY. OFFERING A LIFESTYLE IN VIBRANT ALCONA COMMUNITY WITH FABULOUS INNISFIL BEACH AND PARK, WALKING TRAILS, SHOPPINGS, REC CENTRE +++ NEAR BY. WELCOME TO MOVE IN! (id:59911)
Century 21 B.j. Roth Realty Ltd.
189 Carrick Avenue
Georgina, Ontario
Location, Location, Location! Looking to settle down in a family friendly neighborhood? Look no further! This well-maintained three-bedroom, two-bathroom home is perfect for first-time home buyers or a young family looking to grow roots. Walking through the front door you will find a cozy & functional space with great flow from the kitchen through to the dining area and living room. Hardwood floors throughout the main portion of the home. The primary is a wonderful size with a cheater door to the main bathroom and a walk-in closet. The basement is unfinished awaiting your personal touch! The backyard is a great space for the kids to play or to entertain family & friends, it is fully fenced for added convenience! This location is ideal, all the amenities you could ever need are within minutes! WJ Watson Public School is a stones throw away, the Ice Palace Arena is right up the road, park, splash pad, groceries, retail, places of worship, schools and recreational facilities. For the commuter, the 404 is 6km up the road! Don't miss out on this wonderful opportunity! (id:59911)
RE/MAX All-Stars Realty Inc.
205 - 950 Portage Parkway
Vaughan, Ontario
"Rare large 3bed + 3bath Condo (1337 + 110 Sq.Ft) on the Vaughan Subway w/Parking on same floor. High-end upgrades throughout. 2-story corner unit with no shared walls provides you with complete privacy. A smartly positioned kitchen situated within the hallway offers a compact yet surprisingly complete cooking area while allowing for larger living areas (accessible bedroom and a full washroom on main floor). 2-lockers and EV parking (on same floor) come with the unit. 24Hr Concierge, Gym, Party Room, Pool, Steam Rooms. Steps To TTC Subway/YRT/Brampton Transit & Go, York University. Walmart, Costco, Vaughan Mills, Cineplex all within a few minutes. Maintenance Fee Includes High Speed Internet, YMCA Membership, Two Lockers, Parking & Common Elements. Motivated to sell (id:59911)
Century 21 People's Choice Realty Inc.
17 Treetops Boulevard
New Tecumseth, Ontario
Lease This 2,130 Sqft Aspen model is one of Treetops' most sought-after designs, offering a spacious and family-friendly layout that's both bright and inviting. With its modern features and impeccable craftsmanship, this home checks all the boxes for those seeking both style and functionality. The main floor highlights a formal dining room, a generous kitchen with stunning quartz countertops, a large island, and a convenient walkout to a private backyard with picturesque pond views. On the second floor, you'll find a luxurious master suite, along with three spacious bedrooms, a 4-piece bathroom, and a dedicated laundry room, making everyday living both comfortable and practical. Treetops is ideally located near Highways 89, 27, and 400, offering a perfect blend of tranquility and convenience for commuters. The community features a 7-acre park, school, and nearby shopping, making it an excellent choice for families. (id:59911)
RE/MAX Real Estate Centre Inc.
129 Rowntree Dairy Road
Vaughan, Ontario
Muse Event Space is a thriving, fully licensed event venue located in the heart of Vaughan. Spanning 4,500 sq ft and licensed for 146 guests, this turnkey space is ideal for weddings, private functions, corporate events, and more. With a full commercial kitchen and beautifully designed interior, Muse is a sought-after destination with consistent bookings and strong income, offering both a salary and profit for ownership. The venue features a 12-foot commercial hood, large walk-in fridge, and ample prep and storage space-making it a top choice for catered events of all types. Its layout and infrastructure support a wide range of uses, from fine dining experiences to DJ-driven celebrations. With 50 dedicated parking spaces and excellent visibility, it delivers convenience for both clients and guests alike. Located at the intersection of Highways 7, 400, and 407, Muse benefits from unmatched accessibility in one of Vaughan's busiest commercial corridors. The lease is extremely attractive at $9,115 gross (including TMI), with 3 + 5 years remaining, offering stability and room for continued success. This is a rare opportunity to take over a profitable and fully equipped event venue in a high-demand market. (id:59911)
Royal LePage Signature Realty
68 White Beach Crescent
Vaughan, Ontario
Stunning 3 Bedroom + 4 Bathroom Townhome Located In The Prestigious Thornberry Woods Community. Fully Renovated W/ Luxury Upgrades. Modern Kitchen W/ Breakfast Area, S/S Appliances, Spacious Living Room &Executive Dining Area. Hardwood & Potlights Throughout. Primary Room W/His/Her Closets. Rarely Offered Finished Basement W/ 3-Pc Bathroom, W/O To Backyard, Movie Screen. Spacious Patio Perfect For Entertainment. Park 4Cars! No Sidewalk! Just Move In & Enjoy! Perfect Location! (id:59911)
Royal LePage Signature Realty
Lower - 77 Cowan Avenue
New Tecumseth, Ontario
If You're Seeking a Quiet, Affordable and Convenient Rental Space.... This One Has It All !!! This Lower Level 2 Bed, 1 Bath Unit Has 1 Parking Space, Sits Less Than a Block Away From Off Leash Dog Park & Minutes to All Of Alliston's Amenities!! The Rental Amount Includes All Utilities So This Unit Is Turn-Key & Hard to Beat!! There is a Shared Front Door Entrance With Privacy Screen Installed By Owner on Main Level to Access Basement Level. The Basement has a Shared Laundry Area With Owner. Nice Laminate Flooring Through Out and Very Clean & Bright Unit Ready For You to Enjoy!! Don't Wait to View this Amazing Opportunity!! (id:59911)
RE/MAX Hallmark Chay Realty
50 Grandlea Crescent
Markham, Ontario
Now Available for lease at 50 Grandlea Crescent in Markham's sought-after Rouge-after Rouge Fairways Community is a never-lived-in, fully renovated 2-bedroom, 2 full-bathroom basement apartment with a private separate entrance. This spacious unit offers over 1,100 sq. ft. of modern living space and has been completely gutted and rebuilt from the ground up-nothing is original. Every detail has been thoughtfully upgraded, including brand-new, never used appliances. Located in a quiet, family-friendly neighborhood, it's just a 1-minute walk to the York Region Transit bus stop and within walking distance to 14th Avenue, 9th Line, and everyday amenities. One parking space is included. Looking for AAA tenants only-must be fully qualified to view. Tenants will be responsible for paying or sharing utilities and must complete single key verification. (id:59911)
RE/MAX Crossroads Realty Inc.
3601 - 2908 Highway 7
Vaughan, Ontario
Welcome to the Stunning 2 Bedrooms Plus Bedroom Size Den, With 2 Full Bathrooms, Gorgeous Glass Stand Up Shower, Open Concept Kitchen/Dining/Living and In-Suite Laundry Filled with natural light and offering a breathtaking west over looking Million Dollar New Park.This home is the perfect blend of style and comfort. Conveniently Located In Vaughan Metropolitan Center, steps away from public transit and the subway station (VMC), and minutes to Major Highways 400 & 407, Shopping Center Vaughan Mills, the Cortellucci Vaughan Hospital, Canada's Wonderland, Costco, IKEA, and various fasinating restaurants and shopping complex. This building offers top-notch amenities including an indoor swimming pool, fully equipped exercise room, movie room, game room, party room, and guest suites. Underground Parking Available. Do not miss your opportunity to own this exceptional unit in one of Vaughan's most desirable locations. Book your showings before it's gone!! (id:59911)
Century 21 People's Choice Realty Inc.
95 Beckett Avenue
East Gwillimbury, Ontario
Luxurious Home Sitting On A Premium 45' Lot, Combining Privacy With Over 3,500 Sqft of Spacious Living. Open-Concept Design Interior Radiates Modern Elegance And Thoughtful Details. Main Floor Offers An Executive Office For Your Work-From-Home Comfort, A Generous Living Room For Relaxation And Family Time By The Fireplace, Gorgeous Dinning Room With Designer Lighting, Complete With An Entertainment Kitchen With Oversized Center Island, Custom Lighting Throughout, And Hand-Scraped Oak Floors That Flow Seamlessly Through The Space And Onto the Upper Level. Upstairs, The Master Suite Is A True Oasis With A Spa-Inspired Ensuite, His-And-Hers Walk-In Closets, Ample Natural Lighting And Unmatched Privacy. The Second Floor Also Offers Generously Sized Bedrooms with Private Baths and Spacious Closets, Complete With Laundry Room And Abundant Storage, Making It An Ideal Fit For Family Living. Book Your Private Viewing And Experience The Perfect Blend Of Style, Comfort And Functionality In One Exceptional Package! (id:59911)
Royal LePage Meadowtowne Realty
86 Lebovic Drive
Richmond Hill, Ontario
Welcome to 86 Lebovic Dr. This beautifully maintained semi-detached home, located on a quiet, sought-after street in the coveted Lake Wilcox neighbourhood. Enjoy your morning coffee or entertain on the spacious second-storey deck overlooking a premium backyard with tranquil conservation views. Inside, the nearly 1,900 sq ft layout is filled with natural light and features expansive living and dining areas, a sunlit family room with a cozy gas fireplace, and an eat-in kitchen with modern white cabinetry and a bright breakfast nook. The generous primary suite offers a 5-piece ensuite and walk-in closet, while the additional bedrooms provide ample space and double closets. A large walk-out basement awaits your personal touch ideal for a future in-law suite or income potential. This is a rare opportunity to own a home that blends space, light, and nature in one of Richmond Hills most desirable communities. (id:59911)
Modern Solution Realty Inc.
1606 - 398 Highway 7 E
Richmond Hill, Ontario
Rarely Available! Spacious, Bright corner 2 Bed, 2 Bath unit with 2 Parking Spots and Locker! Prime Location at Hwy 7 & Valleymede, featuring two generously sized bedrooms, two full bathrooms, Enjoy unobstructed southeast views, abundant natural light, and a bright, airy layout with 9-foot ceilings and high-grade laminate flooring throughout.The open-concept kitchen is equipped with quartz countertops and stainless steel appliances. The primary bedroom offer a private ensuite. Located just steps from Viva transit, restaurants, banks, schools, and shops, with easy access to Hwy 404, Yonge, and Hwy 407.The building impresses with its quality construction, stylish lobby, and a full range of amenities, including a gym, party room, game room, and library.**Extras** S/S Fridge , Stove, Dishwasher, Washer & Dryer, Microwave, Window Blind &, Light Fixtures, 2 parking spaces and 1 locker included. (id:59911)
Bay Street Group Inc.
188 Church Street N
New Tecumseth, Ontario
Welcome to this beautiful Family Home Located In The Desirable neighbourhood! Nestled on a wide 45 ft lot with an extended driveway and no sidewalk, this thoughtfully upgraded 5-Bedroom, 4-Bathroom residence is a perfect blend of elegance and functionality. The open-concept main floor features a grand family room with a cozy fireplace, a separate living room ,a home office, and a chefs kitchen loaded with upgrades: granite countertops, oversized island, and a full pantry wall. A convenient laundry room with direct garage access.Hardwood flooring throughout, matching stair case with iron pickets, smooth ceilings, pot lights, and premium appliances. The unfinished extra-large basement is a blank canvas ready for your personal vision and finishing touches.Located in a high-demand community, this home is just minutes from Hwy 400, and within walking distance to schools, parks, shopping, and restaurants. The extra deep lot and no sidewalk provide extended driveway parking and exceptional curb appeal.This home is the perfect place for your family to grow, thrive, and create lasting memories. (id:59911)
RE/MAX Gold Realty Inc.
7 Stata Lane
Seguin, Ontario
Your Private Lakeside Retreat Awaits. Imagine escaping to your own piece of paradise: 32 sprawling acres of rolling, treed land accessible via a scenic seasonal road, winding alongside the historic Seguin Trail and Country Lane. Here, nature truly abounds. This incredible property boasts extensive frontage on Stata Lake, offering a diverse waterfront experience with a combination of rugged rock edges, gradual walk-in access, and natural shoreline. Ready for you to enjoy is an established 773 sq ft mobile home, complete with hydro, lake water, and a septic system, all offering panoramic views of the lake. But that's not all! You'll also find an additional, developed, and secluded trailer site location. This private spot features its own separate driveway, stunning lake views, and convenient access, plus its own 100-amp underground trailer service. This is more than just a property; it's an opportunity to create lasting memories in a truly special natural setting. (id:59911)
RE/MAX Parry Sound Muskoka Realty Ltd
1447 Rankin Way
Innisfil, Ontario
ATTENTION FIRST-TIME HOME BUYERS! MOTIVATED SELLER ~~~This charming freehold townhome is an incredible opportunity to step into the real estate market. Ideally located just minutes from shopping, restaurants, schools, and beautiful Lake Simcoe perfect for summer beach days! This bright and well-maintained home offers 2 spacious bedrooms and 1 bathroom with a convenient semi-ensuite layout on the second level. The kitchen overlooks the living room, which is filled with natural light thanks to a new massive oversized sliding glass door that leads to the backyard. Step outside to a fully permitted deck , a fantastic space for entertaining with no rear neighbors, offering exceptional privacy. The unfinished basement presents a blank canvas, ready for your personal touch and design ideas. The garage has a pass through door to the backyard making lawn maintenance a breeze. Don't miss out on this amazing starter home in a prime location! (id:59911)
Zolo Realty
A119 - 241 Sea Ray Avenue
Innisfil, Ontario
Stylish Ground Floor Escape at Friday Harbour Available August 1, 2025. Step into effortless resort living with this highly sought-after courtyard-facing ground floor unit, perfectly positioned for sun-soaked western exposure and seamless indoor-outdoor flow. The private patio opens to a lush grassy area, ideal for relaxing, entertaining, or easy access in and out. Inside, enjoy thoughtful upgrades and designer furnishings that blend comfort with style. A newly installed custom built-in closet adds function and flair. Plus, high-speed internet is included to keep you connected with ease. Just a short stroll to the vibrant pedestrian village, where you'll find boutiques, restaurants, and cafés, all nestled on the scenic shores of Lake Simcoe. Live the good life year-round at Friday Harbour Resort, where your backyard is a playground of possibilities: Golf, tennis, pickleball, basketball, the Beach Club pool and restaurant, Lake Club, marina, boating, 7 km of nature trails, skating, cross-country skiing, water sports, and nonstop entertainment. (id:59911)
Goldfarb Real Estate Inc.
1019 Bruce Road 9
South Bruce Peninsula, Ontario
Welcome to MapleSugar Haven: A Serene 137-Acre Countryside Retreat! For those interested in flexible purchasing options, THE SELLER IS OFFERING SELLER FINANCING OR RENT TO OWN AT A LOW RATE FOR 2-4 YEARS. . Discover the perfect blend of natures beauty and modern living at Maplewood Haven, a tranquil 137-acre property designed for those seeking peace, space, and comfort. Built in 2006, this charming 1.5-storey home features stunning timber accents, cathedral ceilings, and bright, open spaces that invite an abundance of natural light. With a cozy main-floor bedroom and a loft bedroom offering picturesque southern views, this home provides the perfect balance of warmth and serenity.In addition to the home, the property includes a quality-built 37' x 52' insulated workshop completed in 2017, designed for maple syrup production. With its own septic system and separate 200-amp service, the workshop offers endless possibilities from organic maple syrup production to converting the space into a separate house, perfect for multigenerational living or guest accommodations. This home is move-in ready, thanks to several fresh updates, incl: Drilled well (2022), New roof and siding (2020), heat pumps with A/C (2023), New kitchen appliances (2023), Topdressing gravel on the driveway. Potential to build a garage on the home. The living room east facing wall is framed with window openings to easily install windows. Additionally, the property comes with a backup generator, ensuring peace of mind for year-round living. As you explore the many trails winding through the peaceful hardwood forest, you'll experience the true beauty and tranquility that Maplewood Haven offers. With a stream running through the property, possibly for your own private pond. Whether you're looking to escape the city or embrace the quiet and healthy charm of country living featuring low EMF, MapleSugar Haven is your private countryside retreat waiting to welcome you home. (id:59911)
Keller Williams Realty Centres
223 - 35 Kingsbury Square
Guelph, Ontario
Welcome to 223-35 Kingsbury Square - a bright and beautifully maintained 2-bedroom, 1-bathroom condo in Guelph's sought-after South End. Built in 2020 and designed for effortless living, every detail from the sleek lobby to the open-concept interior reflects contemporary comfort and function. Located on the second floor, this modern, carpet-free, freshly painted unit features a spacious, open layout. The kitchen offers stainless steel appliances, dark cabinetry, a large island with breakfast seating, and ample counter space, perfect for daily living or casual entertaining. The living area opens to a large enclosed balcony, offering year-round outdoor enjoyment. Both bedrooms are generously sized with large windows and excellent closet space, and the modern 4-piece bathroom is sleek and functional. Additional features include in-suite laundry, 9-foot ceilings, a dedicated parking spot, storage locker, and plenty of visitor parking. Ideally located near grocery stores, restaurants, fitness centres, a movie theatre, and with quick access to the 401, this condo is perfect for first-time buyers, downsizers, or investors seeking a blend of style, space, and South End convenience. (id:59911)
Century 21 Heritage House Ltd
