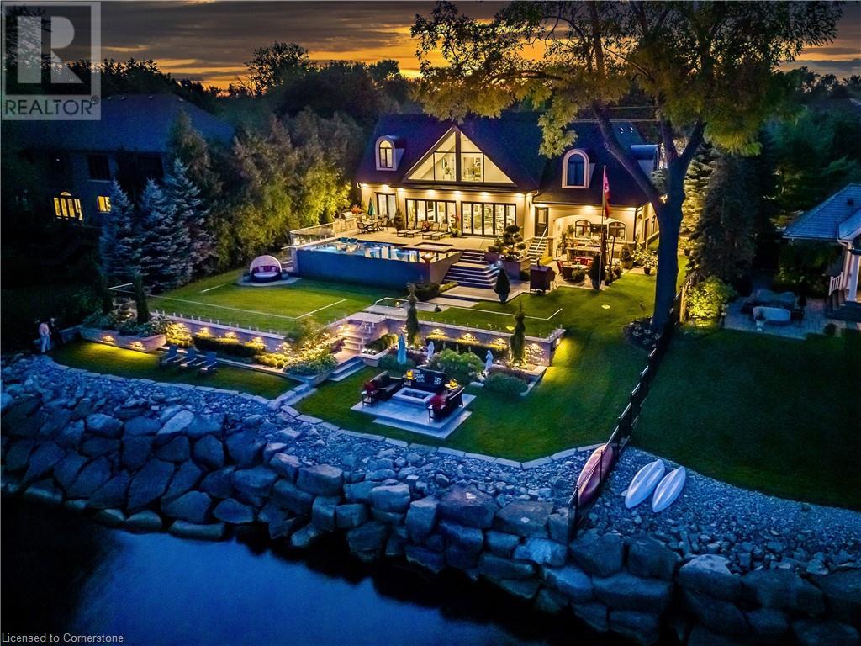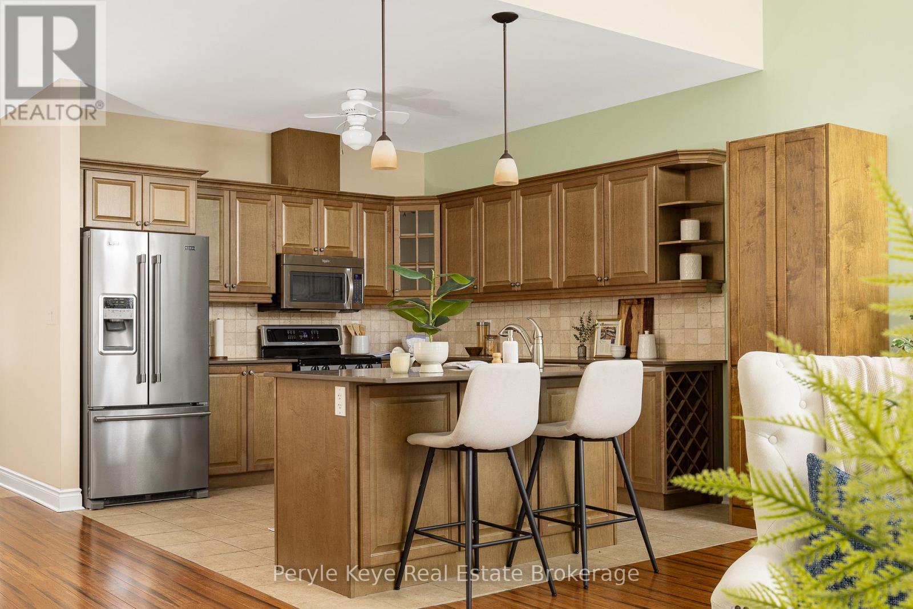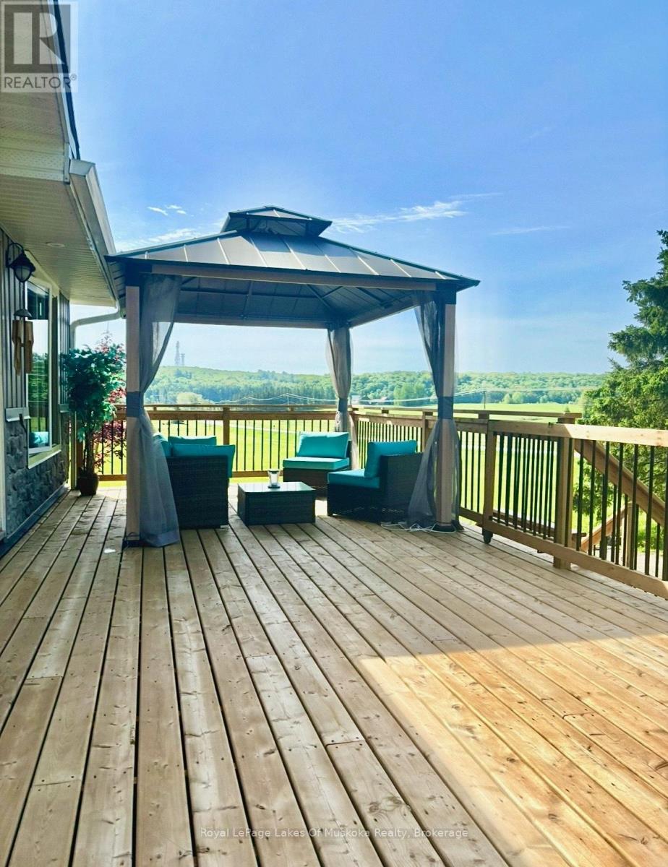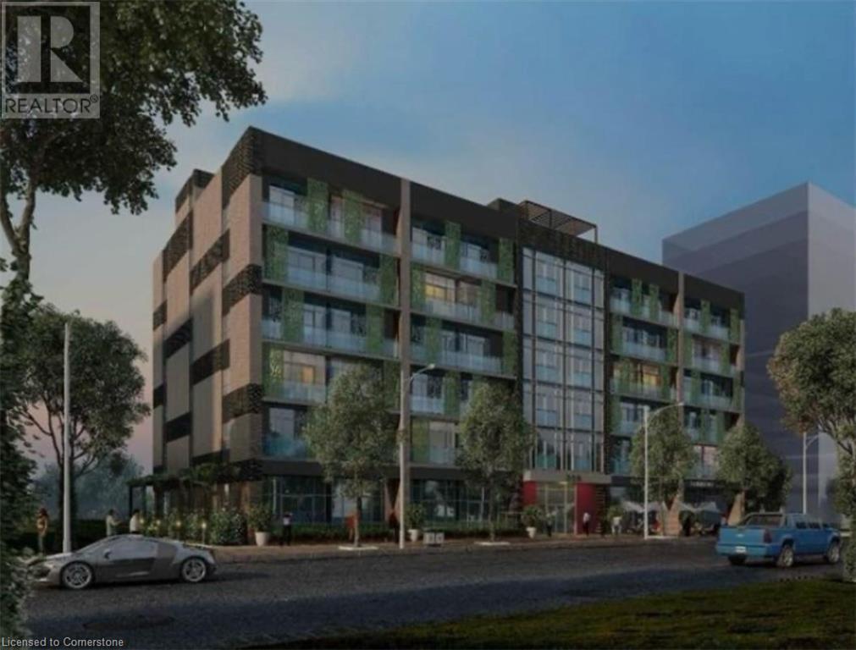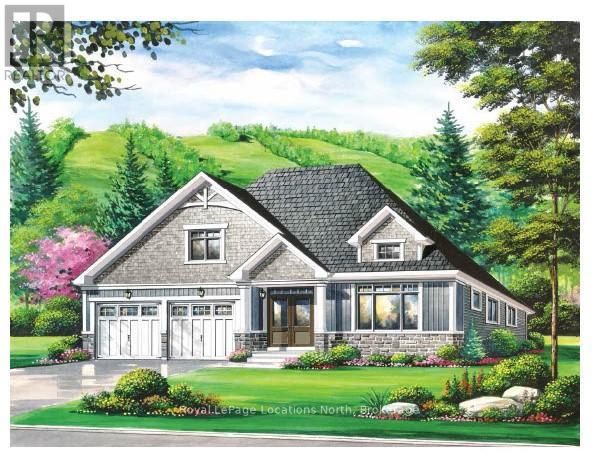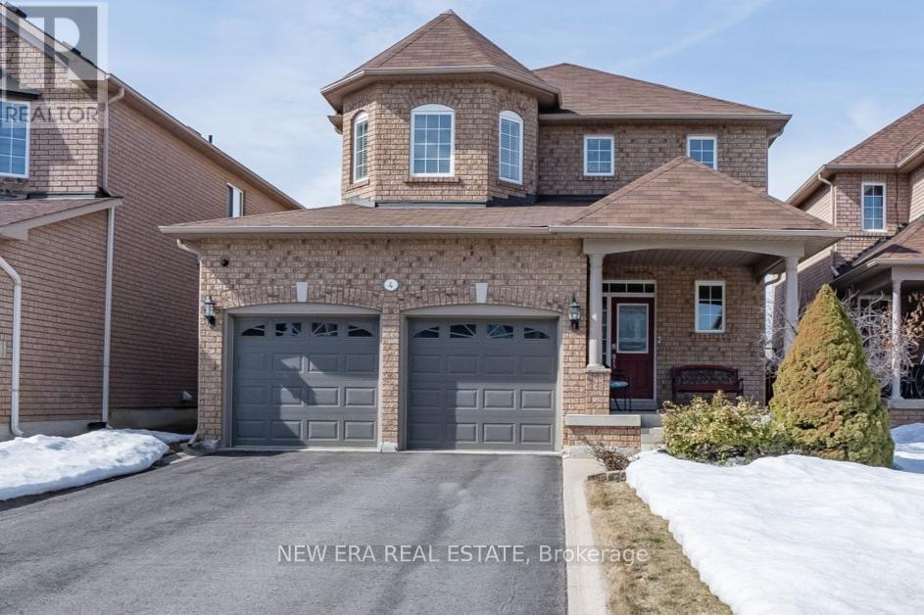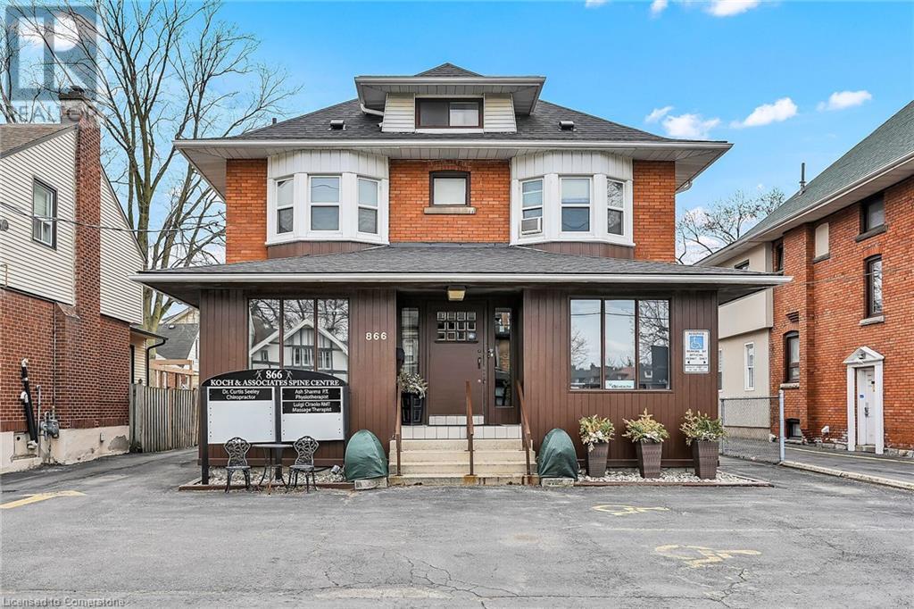Lower Penthouse 03 - 200 Sudbury Street
Toronto, Ontario
Newly completed and never lived in, and one of just 4 suites on the Lower Penthouse level, privileging expansive views atop West Queen West. A tremendous floor plan of 1650+ SF with 10' ceilings offering an outstanding space for entertaining featuring an open-plan kitchen by Scavolini paired with a proper dining area that can comfortably seat 8. The sprawling living room offers tremendous southwest light from full-height windows, a separate corner niche for work or leisure, and a walkout to a large balcony complete with gas service. Private winged bedrooms, including a generously sized primary complete with a Poliform wardrobe and a spa-like 5-piece ensuite. Premium finishes and outstanding attention to detail throughout, including wide-plank European hardwood, and extensive architectural lighting. Ample in-suite storage. Parking and locker included, second parking spot and EV parking available for purchase. ** A Unique Urban Home. An unmatched location opposite the iconic Gladstone House Hotel, "1181" is steps to shopping, dining, Ossington Village, and Trinity Bellwoods Park. Convenient access to the city core, Billy Bishop City Airport, and the highway system. Superb building amenities, including a full-time concierge, secluded courtyard terrace and a professionally equipped gym. Maintenance fee includes Rogers Ignite Internet. (id:59911)
Right At Home Realty
18 Ravenrock Court
Toronto, Ontario
Fully Furnished 1-Bedroom Apartment You Just Have To Move-In !Step Into This Spacious And Stylish One-Bedroom Apartment, Offering Privacy, Comfort, And Convenience. With Its Own Separate Entrance, This Beautifully Designed Space Features A Newly Renovated Kitchen, Ensuite Laundry, And Modern FurnishingsFully Furnished And Ready For You To Move In.Located In A Family-Friendly Neighborhood, Youll Find Yourself Close To All Amenities, Including Shopping, Dining, And Transit Options. Plus, One Parking Space Is Available, Shared With A Friendly Neighbor.Dont Miss Out On This Fantastic Rental Opportunity! Tenant to pay 30% Of Utilites. (id:59911)
Right At Home Realty
3188 Lakeshore Road
Burlington, Ontario
Welcome to your private oasis with natural light and sweeping views of Lake Ontario! This property offers a 160 ft deep lot and 105 ft of waterfront, creating a luxurious carefree resort lifestyle. Organic contemporary finishes blend seamlessly with nature, providing a serene environment. This custom-built home boasts approximately 4200 sq ft of elegance throughout, featuring a chef-inspired gourmet kitchen with top-of-the-line appliances and a huge custom quartz island. The dining room overlooks the water, perfect for watching boats sail by. Gather by the fire in the living room or gaze at the swans in the water. The main floor primary bedroom offers lake views, an ensuite, and a walk-in closet. The second level has two private bedrooms with picture windows, closet organizers, and a separate five-piece washroom. The lower-level family room is ideal for movie nights or playing pool, plus a gym, guest bedroom, and three-piece washroom. Outdoor lovers will be enchanted by the stunning infinity-edge pool blending with the lake and a hot tub for cool evenings. Beautiful landscaping enhances the natural beauty of the area, with multiple outdoor spaces perfect for entertaining or relaxing in tranquility. The large garage accommodates a car lift, with parking for 8 cars. Located just a short stroll to downtown Burlington with shops, restaurants, theatre, and parks. Don't miss this exceptional opportunity to make this your next home! (id:59911)
RE/MAX Aboutowne Realty Corp.
23 Argyle Street
Grey Highlands, Ontario
117'x82.5' site in the downtown core of Markdale. Municipally owned land behind the lot and facing the former Markdale hospital this location is ideal for future development opportunities. C1 zoning permits multiple uses including: Professional and business offices, Retail commercial, Restaurants, Single detached and multi-attached residential uses, Light industrial uses, and more. Being sold for land value, building is not habitable. (id:59911)
Royal LePage Rcr Realty
5 Prescott Crescent
Bracebridge, Ontario
Nestled in the coveted community of the Waterways this gorgeous 3 bed, 3 bath townhome with double garage offers main level living, finished lower level walkout & an unparalleled low-maintenance lifestyle! Just steps to desirable Annie Williams Park you can enjoy the beach, access to the river, trails, & more! And you're just within min to Downtown Bracebridge! Step inside and be greeted by the inviting warmth of hardwood floors that flow seamlessly throughout the main level. The open-concept living space is designed for both relaxation and entertaining, featuring soaring ceilings, gas fireplace and built-in surround sound. Just beyond the living room, a private balcony awaits, offering the perfect spot to enjoy your morning coffee. The gourmet kitchen is the heart of this home, showcasing gorgeous cabinetry and upgraded countertops, providing both style and functionality. Main floor laundry with access to the garage adds to the convenience of this floorplan, while the primary suite is its own oasis with a vaulted ceiling, luxurious 4-pc ensuite, & walk-in closet. Also on the main level is a guest bed/office and offers a privileged access to the main 4pc bath. Venture downstairs to discover a fully finished lower level walkout! The expansive space, complete with a wet bar, guest bed and 4pc bath, offers endless possibilities for entertaining, family room and is also ideal if youre in need of independent space for a live-in caretaker. Mun services, nat gas, new AC (2024) & more! Just minutes from Downtown Bracebridge, youll have quick access to shopping, dining, healthcare and more, ensuring youre never far from the vibrant community life. Enjoy strolling along the riverbanks, exploring local shops, or dining at one of the charming restaurants - all just min from your doorstep. Experience the perfect blend of luxury, convenience & natural beauty at this exceptional townhome, where every detail is crafted to elevate your lifestyle! (id:59911)
Peryle Keye Real Estate Brokerage
1922 Highway 141
Muskoka Lakes, Ontario
Welcome to 1922 Highway 141 conveniently located between Huntsville and Bracebridge. This bright, well-maintained home offers you the best of relaxed country living. It offers three good-sized bedrooms with a full bathroom, open concept living space and bright walkout to the newly finished front deck. This will offer you the best spot for morning coffee or an evening beverage as you look out over the meadow and relax in a peaceful setting. The large kitchen offers stainless appliances and spacious dining area. If you want to have main floor laundry, you can have it here! We have hookups on the main level as well as the existing laundry in the lower level. There is hardwood flooring on the main level. The lower level offers storage, rough-in for second bathroom, workshop, laundry, partially finished rec room with hard wood flooring and so much opportunity to accommodate your families needs. Updates include a new propane furnace and manifold is ready for radiant in floor heating in the future. The property offers your family numerous opportunities for public launches to some of the areas lakes or take a hike in some of the local hiking trails. This beautiful setting in Muskoka offers your family the advantage of local rural schools and the ability to have out of class trips to explore the Muskoka landscape. If you are a winter enthusiast, snowmobiling and skiing are not difficult to enjoy in the winter months. This is a peaceful setting in Muskoka with an amazing home and a flexible layout to accommodate every family situation. Don't miss the opportunity to tour this today! (id:59911)
Royal LePage Lakes Of Muskoka Realty
250 Albert Street Unit# 204
Waterloo, Ontario
Nestled in the vibrant heart of Waterloo, Sage Platinum Suites Platinum 1 presents an unparalleled living experience, perfectly suited for those who crave the blend of luxury and convenience. This exquisite one-bedroom condo, situated within walking distance of both the University of Waterloo and Wilfrid Laurier University, offers not just a prime location but a lifestyle. With easy access to highways and nestled within a sought- after neighborhood, this property places you at the center of everything Waterloo has to offer, including top-rated schools, expansive shopping malls, lush parks, renowned banks, and an array of restaurants. (id:59911)
RE/MAX Aboutowne Realty Corp.
Lot 1 - 372 21 Grey Road
Blue Mountains, Ontario
Welcome to Blue Mountain!! Presenting a beautiful Custom Built Home by Terra Brook Homes backing onto 30 Acres of Woodlot. The Granville is a 2021 sq ft Ranch Bungalow with 2 car garage. This Bungalow design has a main floor primary bedroom with 5pc ensuite offering privacy and convenience. The Kitchen is open plan with quartz countertops, vaulted ceilings, an island with a breakfast bar, pot drawers and many other upgraded features included. There are 2 other bedrooms, powder room and another full bath that complete this ideal layout. To preview the entire list of superb finishings, please refer to the documents tab together with the floor plans and site plan. The Town of the Blue Mountains offers an amazing lifestyle including Hiking and Biking Trails, many Skiing destinations, golf courses, relaxing beaches and stunning sunsets. The shops and restaurants of Thornbury, The Village and Collingwood are close by. The Builder can also work with the Buyer to create a Custom Build design to suit. 2 other lots available to choose from as well as a variety of floor plans at different price points. Tarion Warranty. Would consider selling lot for 650k. (id:59911)
Royal LePage Locations North
4 Ash Court
Brampton, Ontario
Snelgrove known for family friendly neighborhoods, in the Mayfield Park development located on a Cul-de-sac, you'll find this lovingly and very well maintained 2 Story, Double Car, 3 +1 bed/3.5 bath to call your new home. Inviting covered porch leads you inside to an open concept main floor plan design highlighting the 9' vaulted ceilings, hardwood and ceramic floors. Spacious kitchen has been updated with Granite counters & breakfast bar overlooking the family room and has eat in area with W/O to deck and fenced yard featuring a 6-person Jacuzzi hot tub covered with gazebo. Separate dining room overlooking the family room featuring a gas fireplace. Double door entry primary bedroom offers 3pc ensuite and W/I closet. 2 spacious bedrooms and 4pc bath complete the upper level. Basement has extended family/in-law potential with finished rec room, bedroom/office (currently being used as a gym), 3pc bath and 2nd kitchen. Large cold room for extra storage. Convenience of garage inside home access, main floor powder room. Shopping, Dining, Schools, Transit, Hwy, Scenic trails all near by making this a great location to live. (id:59911)
New Era Real Estate
92 Auchmar Road
Hamilton, Ontario
Welcome to 92 Auchmar Rd, located in the heart of Hamilton's sought-after Mohawk College neighbourhood across the street from Hillfield Strathallen Private school . This home sits near lush parks like Highland Gardens and Beulah Park. Enjoy convenience with nearby transit options and schools, including Buchanan Park and Sts. Peter and Paul Catholic ES. Features include, spacious renovated 4 level sideplit floor plan, 2 fireplaces, Gorgeous Inground pool, Hot Tub and Cabana. This home is an absolute must see with the perfect blend of community charm and urban amenities awaits! (id:59911)
RE/MAX Escarpment Realty Inc.
425158 Irish Lake Road
Grey Highlands, Ontario
This 92.5-acre former dairy farm near Irish Lake in Grey Highlands presents an exceptional opportunity for farming or rural living, particularly ideal for a beef cattle operation. With the capacity to support 80-100 head of livestock, the property features a 48'x60' barn with a 60'x60' addition, a spacious 60'x80' concrete yard, and rich Harriston loam soil producing high yields. Additional structures include an 18'x30' barn with a loft and a 14'x20' storage shed.The property also offers 3 fenced horse paddocks, each approximately 2 acres in size, along with approx. 65-70 acres of workable farmland and 20 acres of mixed hardwood bush (maple, ash, and cherry).The large brick bungalow is both practical and spacious, offering a covered front porch that leads to a mudroom, a bright kitchen with an eating area, and a combined living and dining room. The home features 3 bedrooms, 3 bathrooms, and a main-floor laundry for added convenience. A cold cellar in the basement provides extra storage, while the 2-car garage enhances functionality. The homes layout offers potential for in-law suite capabilities with a separate walk-out to the rear.Recent upgrades include a new heat pump furnace with central air (2024), a Napoleon wood insert for supplemental heating, and a new hot water tank (2024).Located just 10 minutes from Markdale, this property is within easy reach of amenities, including shopping, restaurants, a hospital, parks, and a library. The surrounding area offers abundant recreational opportunities, from swimming and boating to hiking, skiing, fishing, and snowmobiling.With its productive farmland, spacious home, and prime location, this property is a fantastic investment for those seeking to farm, invest, or embrace the rural lifestyle in Grey Highlands. Schedule your showing today! (id:59911)
Century 21 In-Studio Realty Inc.
866 Main Street E
Hamilton, Ontario
Versatile, stand-alone commercial building on a high traffic corridor connecting Downtown and East Hamilton. Enjoy exceptional visibility and accessibility directly on Main Street East. The desirable C2 zoning permits a wide array of uses, including office, retail, restaurant, financial services, and more, offering significant flexibility for investors or owner-occupiers. This property is particularly well-suited for medical, physiotherapy, and wellness-related businesses, offering substantial space for multiple clinics and treatment rooms across the main and second levels. A finished third level provides additional valuable space for offices, administrative functions, or storage. The fully finished basement with a separate entrance presents an excellent opportunity for a potential rental unit or expansion of your business. Situated on a deep lot, the property boasts ample on-site parking, a significant asset for attracting patients, clients, and staff. Benefit from the strategic location and adaptable layout to maximize your investment returns. (id:59911)
RE/MAX Escarpment Realty Inc.


