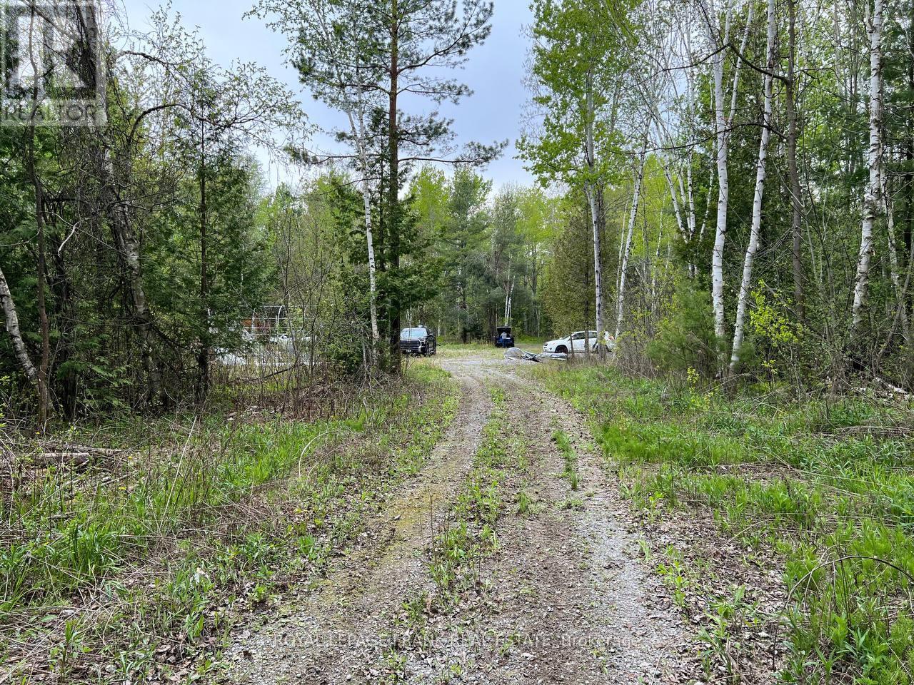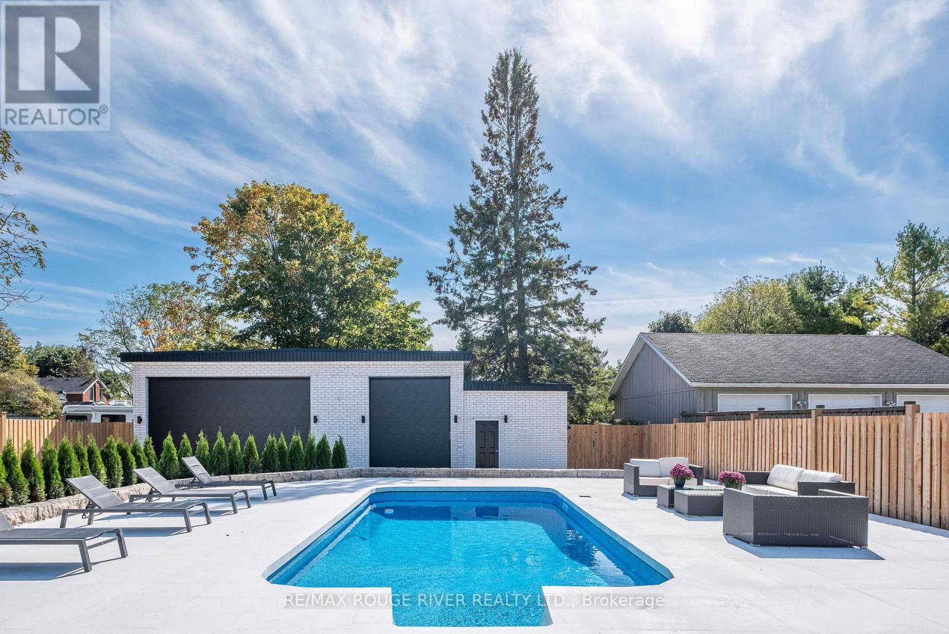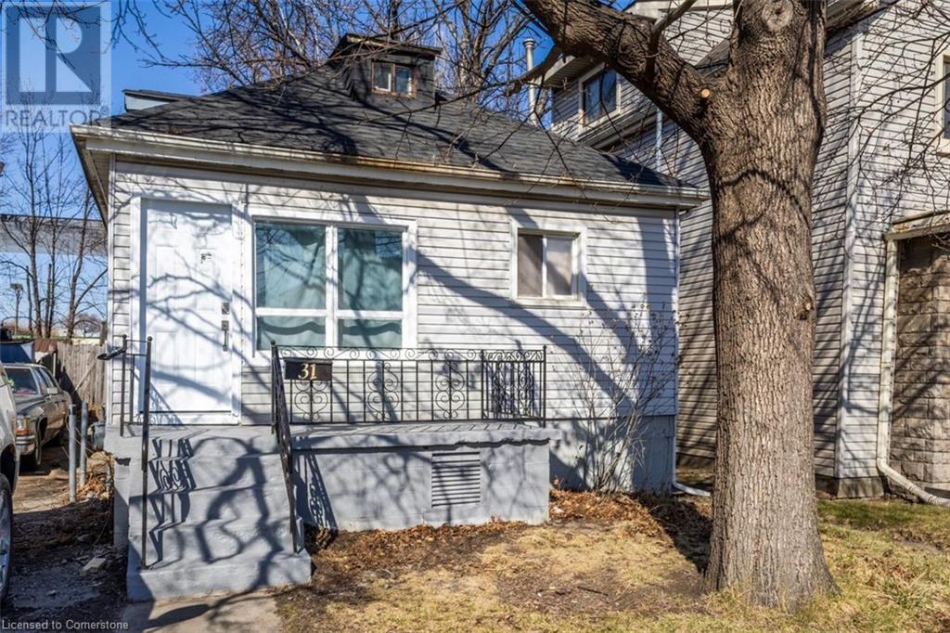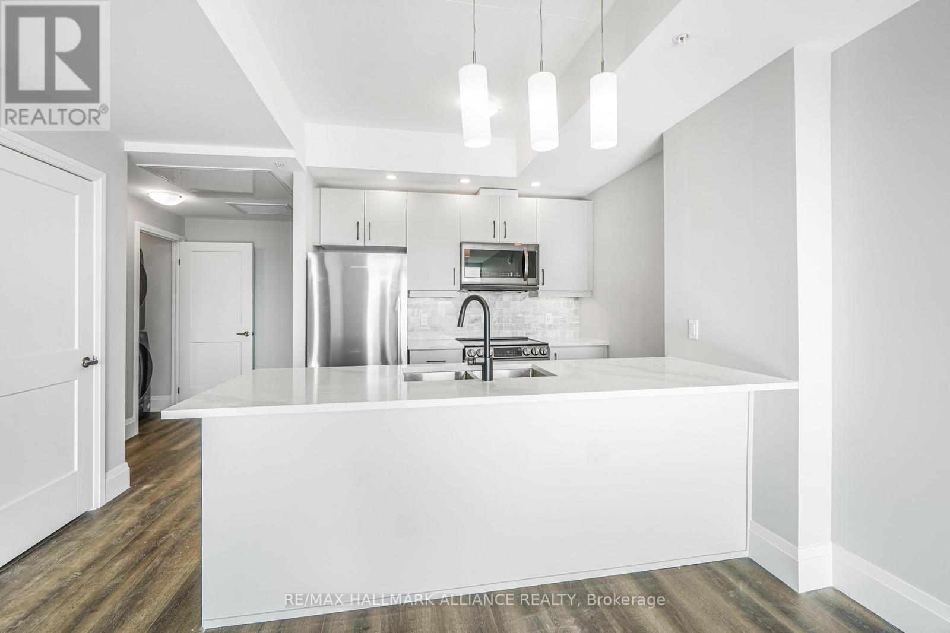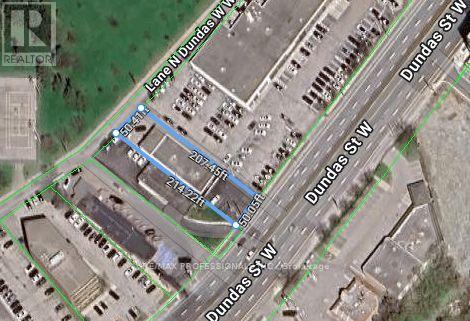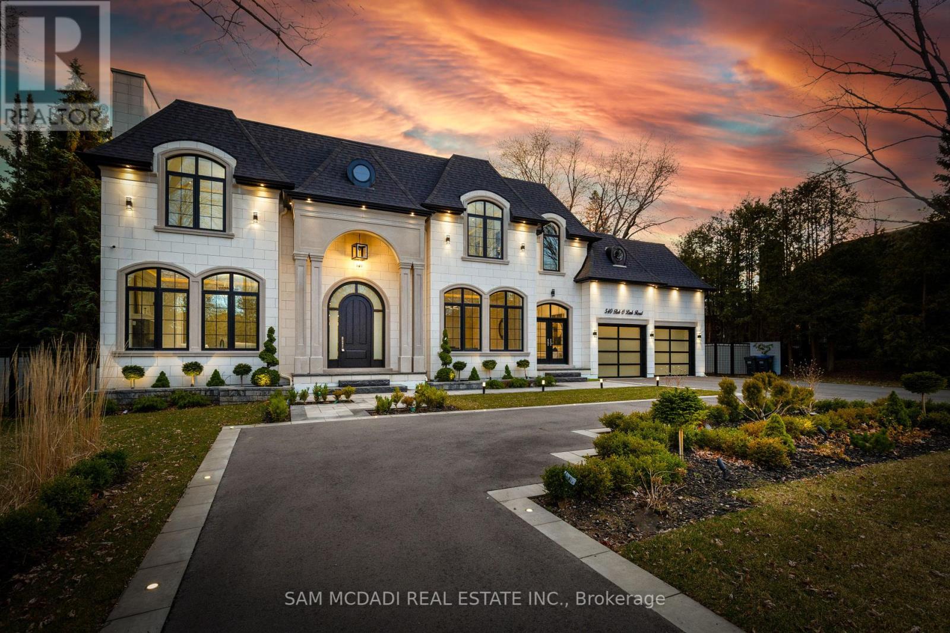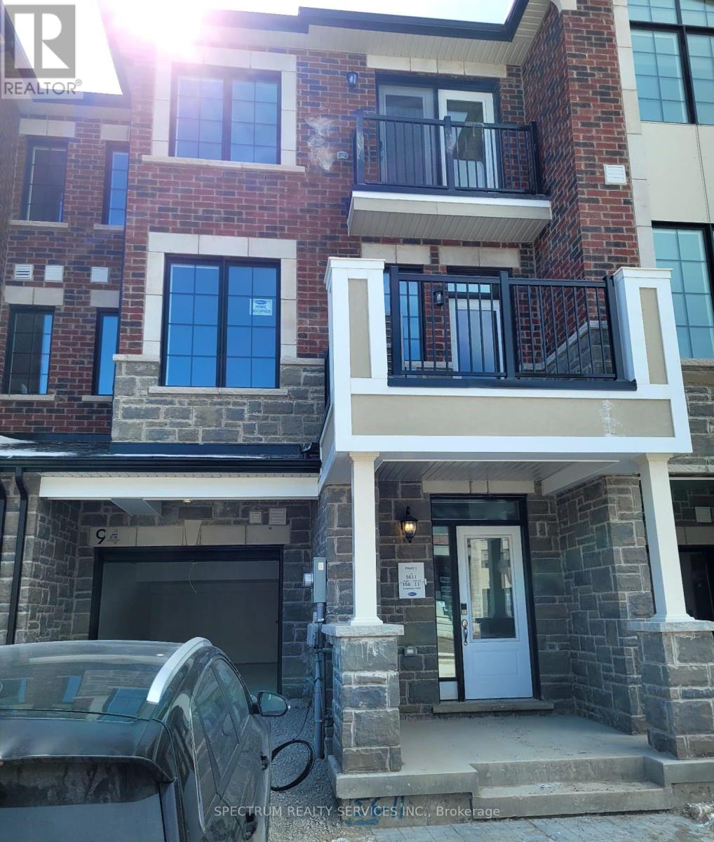. Rutherford Road
Alnwick/haldimand, Ontario
Welcome to your private paradise in Alnwick/Haldimand! Nestled behind a gate at the end of a tranquil dead-end street, this 19+ acre parcel of land offers a serene and secluded retreat. As you enter through the tree-lined driveway, you'll arrive at a cleared section amidst a stunning wooded landscape, providing a spacious building envelope. Enjoy breathtaking views from the southwest portion of the property, making it an ideal spot for your dream home or getaway. With no work orders or violations and no lands regulated by Lower Trent Conservation, this property is situated in a prime rural area, the highest form of land, offering vast potential and versatility. The zoning allows for a wide range of uses, making it a perfect fit for various lifestyles and businesses. You can build a single detached dwelling, a converted dwelling, or even add a secondary dwelling unit. The land is also ideal for agricultural and commercial pursuits, such as establishing an abattoir, running a farm, or setting up an agriculture-related WEGS accessory to a farm use. The property is also suitable for a bed and breakfast establishment, a commercial kennel, a commercial greenhouse, etc. For those with a passion for agriculture, the land supports a farm produce outlet, a feed mill, forestry and reforestation, a garden nursery sales and supply establishment, and a grain cleaning plant. Additionally, it can accommodate a grain drying and storage facility, a group home, a home industry, or a home occupation. The property is versatile enough to host a livestock sales barn, a portable asphalt plant, a public use as outlined in the by-law, a riding or boarding stable, a veterinary clinic, or even a wayside pit or quarry. This property is a rare find, offering both privacy and potential. Close to Big Apple and 401. Don't miss the opportunity to make it yours! Do Not Enter Without An Appointment. (id:59911)
Royal LePage Frank Real Estate
375 King Street W
Cobourg, Ontario
Where Contemporary Elegance Meets Timeless Luxury. Welcome to a truly exceptional home where every detail has been reimagined to create a serene retreat that transforms the everyday into extraordinary moments of YES! Completely renovated from top to bottom, this urban detached home is a stunning fusion of modern design and classic character, offering a rare opportunity to live in a space that is both inspiring and inviting.Ideally situated with remarkable access to parks, lush green pathways, and just minutes from downtown Cobourgs vibrant lakeside lifestyle, this home promises the perfect blend of nature, convenience, and culture.Inside, youll find four spacious bedrooms upstairs, including a show-stopping primary suite with a designer walk-in closet and a spa-inspired ensuite. The heart of the home is the kitchencrafted for both beauty and functionalityfeaturing a sun-drenched, airy layout with a generous island and seamless flow to the living and dining spaces.Step outside to discover an entertainers dream: a breathtaking heated saltwater pool surrounded by elegant stone tile and a tiered patio, all within the privacy of a composite-fenced backyard. This unparalleled outdoor setting offers a lifestyle of ease, luxury, and connection.A gated driveway adds privacy and peace of mind, while the oversized detached outbuildingalready roughed in for gas, water, and septicpresents a world of possibility. Whether you envision a guest house, studio, workshop, or the ultimate she-cave/man-cave, the space is ready for your imagination.This is more than just a home its a turn-key masterpiece and a thoughtful reproduction of the original circa 1881 residence, brought to life for modern living in the heart of Cobourg. (id:59911)
RE/MAX Rouge River Realty Ltd.
31 Biggar Avenue
Hamilton, Ontario
Welcome to 31 Biggar Ave. This 3 bedroom detached home has been recently renovated and is available immediately. Located in North Sherman it is a great value at $440,000 and would be perfect for 1st time buyers or people looking to down size. Property is vacant and ready to show.Offers are welcome anytime.RSA (id:59911)
Heritage Realty
1406 - 108 Garment Street
Kitchener, Ontario
Welcome to Unit 1406 at 108 Garment Street stylish 1-bedroom condo offering an open-concept layout with premium vinyl flooring throughout, a spacious living room with a balcony, and a well-appointed kitchen featuring granite countertops, a modern glass backsplash, and stainless steel appliances. The bedroom includes two closets, and the unit is complete with a sleek 4-piece bathroom and in-suite laundry. Enjoy top-tier amenities such as a landscaped BBQ terrace, an outdoor pool with an accessible elevator and shower, fitness and yoga rooms, a basketball court, a pet run, and an entertainment lounge with a catering kitchen. Ideally located in downtown Kitchener, you're within walking distance to Google, Deloitte, KPMG, D2L, Communitech, McMaster School of Medicine, University of Waterloo School of Pharmacy, Victoria Park, restaurants, shops, and more with convenient access to the ION LRT, GO Train, bus routes, the expressway, and the future transit hub. (id:59911)
RE/MAX Hallmark Alliance Realty
605 - 2 Dundas Street
Belleville, Ontario
Welcome to Harbour View Suites, this brand new building directly overlooks the Belleville Harbour and the beautiful Bay of Quinte. Come home to a unique blend of luxury and comfort with features and finishes that are both stylish and practical. Boasting 9 foot ceilings, refined natural details with a strong focus on both functionality and flair. This executive 2 bedroom suite features a welcoming gourmet kitchen with high-end appliances leading into a generously-sized family room that walks out to your own balcony. Expansive windows allow for a cascade of natural light while the smartly designed open concept floor plan provides you with abundant living space. Feel the rewards of living care-free in a sophisticated well-crafted upscale building that caters to the luxury lifestyle you've always dreamed of, in an area rich with conveniences. Building includes a party room that features a full kitchen, entertaining area and a library / reading area. The main floor commercial area is home to a walk-in clinic, a physiotherapist and a pharmacy. Only a 20 minute drive from the heart of Prince Edward County, an island in Lake Ontario full of great food, stunning nature and home to several award winning wine makers. (id:59911)
The Agency
1046 Concession 6 Road W
Hamilton, Ontario
Discover a remarkable 98-acre estate offering unparalleled versatility, luxury, and opportunity. At its core stands a newly renovated, custom-built 2-story home with a spacious loft, encompassing over 5,500 square feet. Boasting 6 bedrooms and 7 bathrooms, this residence harmoniously combines grand entertaining spaces with everyday comfort.The fully finished, walkout basement is a showstopper, designed for entertaining or as an in-law suite. It features high-end, floor-to-ceiling upgrades, a spacious living area, a kitchenette, a full bathroom, and private access, making it a perfect self-contained space for extended family or guests. Whether hosting gatherings or providing a comfortable retreat for loved ones, this basement is as functional as it is luxurious.The estate is a haven of natural beauty, with panoramic views of rolling farmland, a serene pond, woodlands, lush grasslands, and scenic trails perfect for exploration on foot or horseback.Equipped for excellence, the property features a premier training facility designed and built by the renowned Coon Brothers, with two professionally crafted Standardbred training tracksa 5/8-mile track and a 1/3-mile track. The facility includes 9 barns, 175 stalls, and 31 paddocks, offering exceptional income potential and flexibility under P8, P7, and A2 zoning.With 45,000+ square feet of indoor space, the barns and additional buildings provide unmatched versatility and can be tailored for a variety of uses, including office spaces, storage, automotive workshops, or rental dwellings. This unique functionality makes the estate an extraordinary investment opportunity for various business ventures.This exceptional property offers a rare blend of luxury, natural beauty, and business potential. Don't miss your chance to own this one-of-a-kind estate, where the possibilities are truly endless. (id:59911)
Sam Mcdadi Real Estate Inc.
2310 - 235 Sherway Gardens Road
Toronto, Ontario
Modern Residential 2 Bedrooms with 2 bathrooms, located directly across from Sherway Gardens Mall, Convenient access to shopping, dining and entertainment. Unit is freshly painted thruout, New installed floors in two bedrooms, New dishwasher, New shower heads. Unobstructed View of the City. Bright and Comfy. (id:59911)
Right At Home Realty
5454 Dundas Street W
Toronto, Ontario
Well Maintained Free-Standing Building in a Fast Re-Developing Area. Great Location with Excellent Main Street Exposure and Ample Parking. (id:59911)
RE/MAX Professionals Inc.
45 Folcroft Street
Brampton, Ontario
Introducing your Brand New Home, a stunning and contemporary townhome in a prime location. This 3-bedroom, 3 bathroom residence offers a perfect blend of style and functionality while backing onto a Beautiful Private Ravine. With Several Upgrades throughout, the open-concept main floor features expansive living and dining areas, highlighted by large windows that flood the home with natural light. The gourmet kitchen, equipped with high-end stainless steel appliances and a spacious center island, is a chef's delight. The lower floor also features a flexible den that can serve as a home office or an extra living space, with direct access to a private backyard that overlooks a tranquil ravine- ideal for unwinding with a cup of coffee or enjoying quiet evenings. Upstairs, the generously sized bedrooms provide ample storage, with the primary suite offering a spa-like ensuite and a walk-in closet. Situated in a family-friendly neighborhood, this townhome is just minutes from top-rated schools, family-friendly parks, bustling shopping centers, and easy access to the GO station. Whether you're a growing family or a professional looking for a stylish and convenient living space, this move-in-ready home is designed for comfort and modern living. (id:59911)
Sam Mcdadi Real Estate Inc.
733-735 Lakeshore Road E
Mississauga, Ontario
A prime opportunity awaits in the desirable Lakeview community of Mississauga! This versatile zoned property, situated on a generous 66x162 lot, presents a wealth of possibilities for builders, investors, and end users. The main level is currently designed as a restaurant, featuring a bar, kitchen, and seating area ready for your reimagining. Get creative in this space, and transform it to match your business endeavors! The bar area could be transformed into a trendy social hub, while the spacious kitchen is equipped to support various food service concepts. Beyond restaurant use, the main floor's layout lends itself to a range of possibilities. Consider repurposing the space into a boutique retail shop, a co-working space, or an event venue. Its high-traffic location along Lakeshore Rd E provides excellent visibility and foot traffic for various commercial ventures. Upstairs, two spacious 3-bedroom apartments offer a lucrative rental income opportunity, each with its own closet, kitchen and 4-piece bath. This space is ideal for consistent monthly income, whether you choose to lease long-term or short term. This property is primed for commercial and mixed-use opportunities. The flexibility of the space makes it a strategic investment in a high-demand area, whether you envision a thriving restaurant or a complete redevelopment. (id:59911)
Sam Mcdadi Real Estate Inc.
540 Bob O Link Road
Mississauga, Ontario
Meticulously designed on a sprawling 100' x 180' lot in renowned Rattray Park Estates is this modern palatial beauty w/ the utmost attention to detail. Well manicured grounds encircle this home offering 9,300 sf total w/ natural light radiating thru expansive windows/skylights. The open concept flr plan fts prodigious living areas w/ soaring ceiling heights elevated w/ surround sound & illuminated LED lighting, hardwood & porcelain flrs & a Cambridge elevator that is accessible on all levels. Step into your gourmet kitchen designed w/ a lg centre island, honed porcelain counters, high-end appls & a butlers servery station w/ w/i pantry. Elegant family room draws your eyes up via the porcelain gas fireplace, adding an intriguing sophisticated touch. Main flr primary suite ft a 5pc ensuite w/ heated flrs, lg w/i closet & w/o to your private patio. 4 well-appointed bdrms upstairs w/ w/i closets & ensuites. This remarkable smart home also boasts: an office, a nanny & guest suite, a 3-tier **EXTRAS** theatre, radiant heated flrs in the bsmt, a 2nd kitchen, a control4 security system, 400amp electrical panel, a hot tub, multiple balconies, 12 car driveway & more! Beautifully landscaped pool size bckyard! (id:59911)
Sam Mcdadi Real Estate Inc.
94 Ennerdale Street
Barrie, Ontario
Welcome To This Brand New 3 Bedroom, 2.5 Bathroom Townhouse In Barrie! This Beautiful and Bright Home Features Hardwood Flooring Throughout. Open Floor Plan With Kitchen Which Has Island and Quartz Countertops. Multiple Balconies To Take Advantage Of The Fresh Air Outside. 10 Minutes To Walmart, Costco, Groceries, Restaurants etc. 20 Minutes To Centennial Beach. A Great Location For Families and Nature Lovers! (id:59911)
Spectrum Realty Services Inc.
