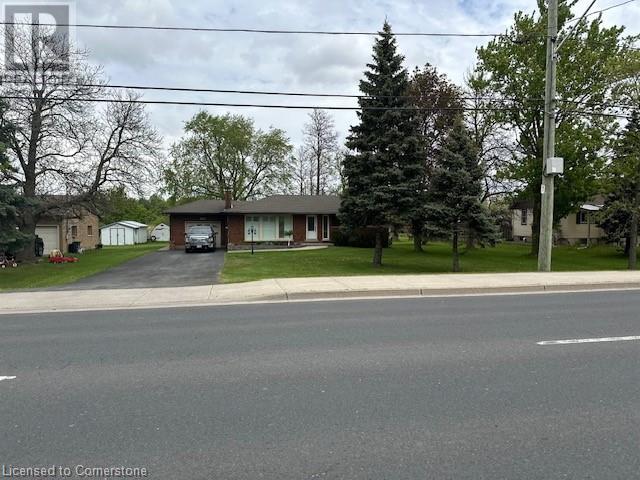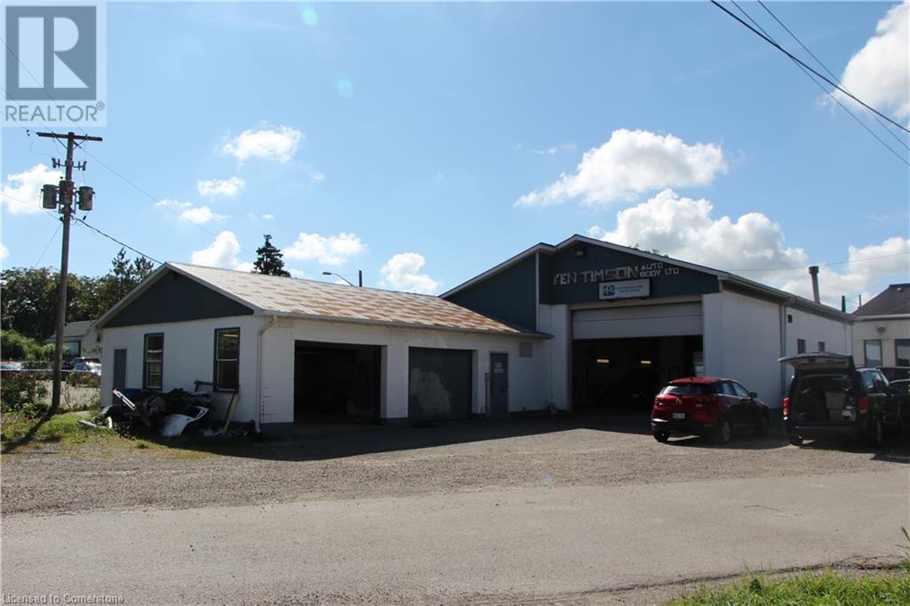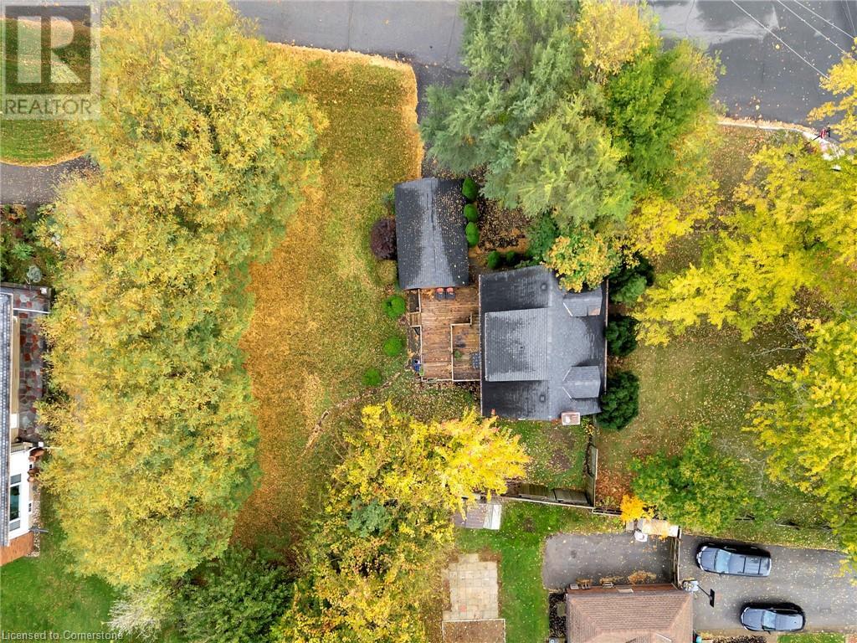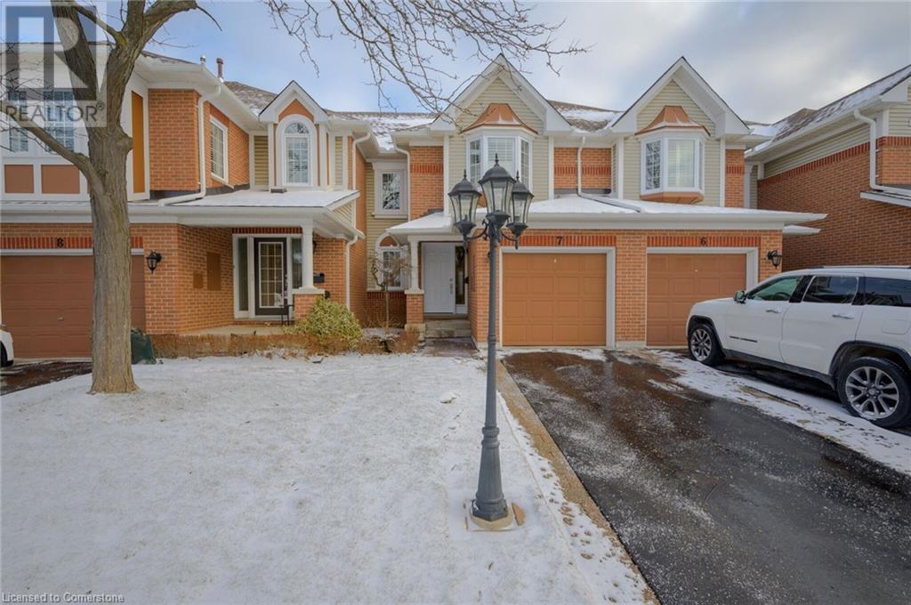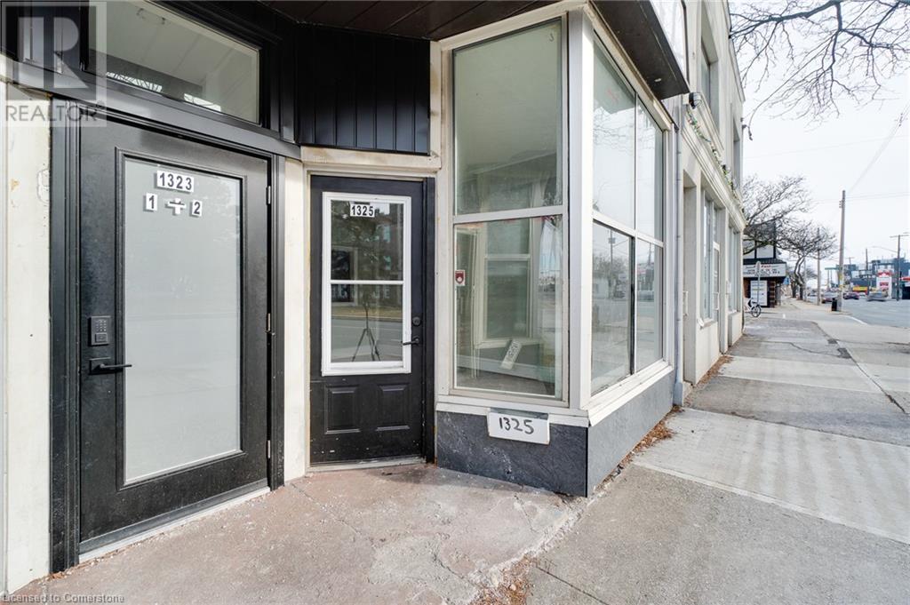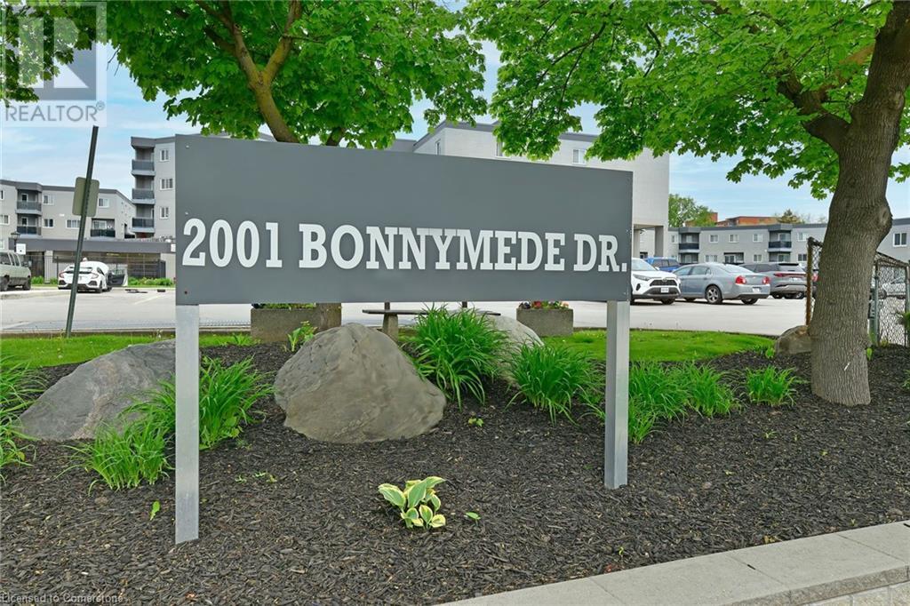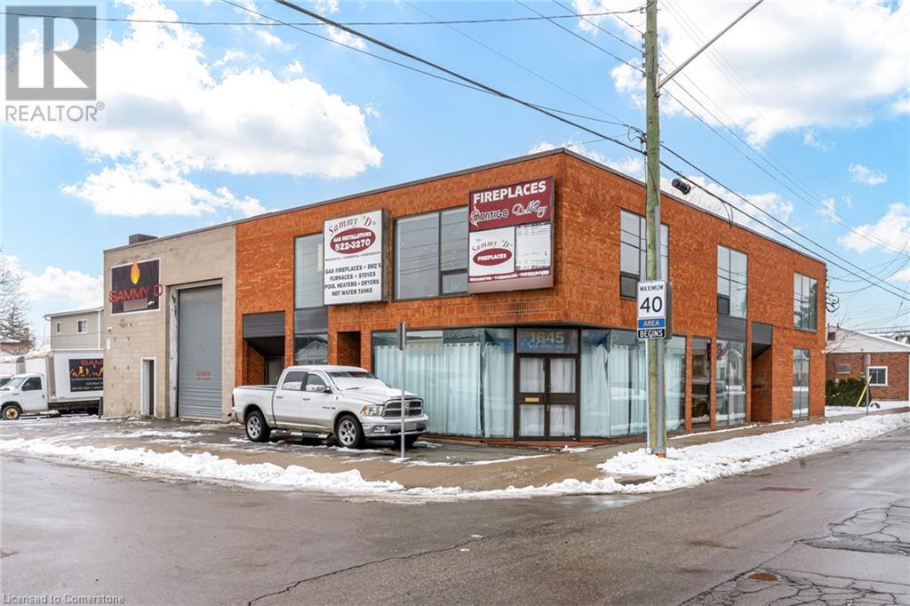467 Charlton Avenue East Avenue E Unit# 207
Hamilton, Ontario
Welcome to this stunning 2-bedroom, 2-bathroom corner unit in one of Hamilton’s most sought-after boutique condo buildings on Charlton Ave E. This 937 sq. ft. open-concept living space is bright and airy, featuring breathtaking panoramic views of the city skyline, Hamilton Bay and lush greenery from your private 142 sq. ft. balcony. The modern kitchen is a showstopper, boasting a large quartz island, stainless steel appliances, and upgraded lighting, perfect for entertaining. The primary suite is a tranquil retreat, complete with a generous walk-in closet and a spa-like 4-piece ensuite bathroom with full-size mirrors and custom finishes. The second bedroom offers flexibility for guests, a home office, or additional living space. Additional upgrades include upgraded lighting, and in-suite laundry for ultimate convenience. This unit includes one underground parking space and a private storage locker. The building offers top-tier amenities, including a gym, party room, visitor parking, and access to two oversized 130’ terraces with communal BBQ. Located just minutes from major highways (403, QEW, LINC), McMaster University, the GO Station, Hospital, community center and Hamilton’s vibrant restaurants & cafés, this home combines the best of city convenience and tranquil living. Outdoor enthusiasts will love the Radial Trail, just steps from your door, offering direct access to some of the best walking and biking trails in the city. With heat and water included in the condo fees, this home offers low-maintenance, high-quality living in a prime Hamilton location. Don’t miss out on this incredible opportunity—book your private showing today! (id:59911)
Exp Realty
1901 Rymal Road E
Hamilton, Ontario
Prime Development Opportunity on Rymal Road – Assemble 4 Parcels for Maximum Potential! 1893, 1897 & 1899 , 1901 Rymal Road, Hamilton, Unlock the full potential of this purpose-built apartment site by assembling all three parcels, Zoning: C5 Mixed-Use Zoning approved, allowing for 6 to 12 floors. Unit Potential: Build 200+ units (buyer to confirm with the City of Hamilton. Infrastructure: Road widened with services at the property line. Turnkey Building Option: We can connect you with a CMHC approved builder to streamline your project. Vendor Financing: Vendor may consider a Vendor Take-Back (VTB) Mortgage for qualified buyers. This is a rare chance to acquire a high-visibility development site in a growing area with incredible potential for residential and commercial success. Don’t miss this opportunity to shape the future of Rymal Road (id:59911)
RE/MAX Escarpment Realty Inc.
19 Sutherland Street E
Caledonia, Ontario
THIS UNIQUE OPPORTUNITY TO PURCHASE A LONG STANDING BODY SHOP BUSINESS AND BUILDING HAVING BEEN FOUNDED AND OPERATED AS A FAMILY BUSINESS FOR TWO GENERATIONS. OVER ITS FORTY (40) YEARS OPERATION, THE BUSINESS HAS EARNED A REPUTATION FOR QUALITY AND SERVICE AT A REASONABLE PRICE AND IS KNOWN AS A TRUSTED AND RESPECTED SERVICE PROVIDER WITHIN THE COMMUNITY AND TO THE INSURANCE INDUSTRY. THE BUSINESS COMES FULLY EQUIPPED WITH THE REQUIRED TRADE TOOLS FOR BODY SHOP REPAIRS. THE MAIN WORKSHOP HAS A DRIVE CLEARANCE OF 12 FT (LEFT) AND 10 FT (RIGHT) AND IS APPROXIMATELY 60 FT X 47FT INCLUSIVE OF THE PAINT BOOTH. IN ADDITION THERE IS A PAINT STORAGE ROOM, OFFICE SPACE AND TWO CAR GARAGE OFFERING TWO ADDITIONAL WORK BAYS AND STORAGE. THE BUILDING LOT ALLOWS FOR APPROXIMATELY 8 CAR PARKING SPOTS TO THE NORTH SIDE OF THE BUILDING AND IN FRONT OF THE MAIN ROLLER DOOR ENTRANCE TO THE WORKSHOP. BUILDING IS HEATED CIA A GAS BOILER SYSTEM AND ELEMENT HEATING. POWER IS 220 AMP 3 PHASE. CURRENTLY USING WATER BORNE PAINT SYSTEM. BUILDING IS BEING SOLD AS IS. BUYER TO COMPLETE OWN DUE DILIGENCE ON BUILDING AND COMPLETE INSPECTION AS REQUIRED. (id:59911)
RE/MAX Real Estate Centre Inc.
Franchise Realty Canada Corp.
121 King Street E
Stoney Creek, Ontario
Great opportunity and potential for investor or builder, located in the heart of Stoney Creek. Close to all amenities. 1.5 storey home situated on large L-shaped lot with possible rear lot severance. Renovate the existing home or divide into 2 larger lots. (id:59911)
Royal LePage State Realty
33 Villiers Street Unit# 104
Toronto, Ontario
2 MONTHS FREE RENT! Ground Floor Studio / Office Space Available Approximately 450 square feet T.M.I ($6.00 PER SQFT) and Utilities ($150.00 PER MONTH) are the responsibility of the tenant. Located in the heart of the film/TV District, the newly renovated space is best suited for production studios/offices, creative, advertising, designers, distribution, marketing, programers, animators, editors, writers, etc. The space is located in a very convenient location with direct access to Don Valley Parkway north, and a couple blocks to the Gardiner Expressway West Onramp. Suites Include :- Free company parking (included 1 reserved spaces). - Pre-wired High Speed Fiber Internet - Board Room Facilities - Kitchenette - TTC Access - 24/7 access Alarm System- Climate Controlled (id:59911)
RE/MAX Escarpment Realty Inc.
33 Villiers Street Unit# 107
Toronto, Ontario
2 MONTHS FREE RENT! Measuring approximately 1054sq/ft and situated at the heart of Toronto's popular Film District, this space has a lot of potential, especially for those in the creative industries, (production offices, photography, creative, advertising, designers, distribution, marketing, programmers, animators, editors, writers etc). The space comes with access to recording, rehearsal and post production facilities on site as well as more standard amenities such as a kitchen, boardroom and parking. PRIVATE DECK Location information Toronto Film District is world famous for it's creative prowess and draws creative types from all over the city. This facility takes full advantage of this influential location whilst only being a short stroll from the downtown core and can be easily reached from Gardiner Expressway to the west, and DVP to the east. TMI $6.00 per sq feet. 2 parking is included, tenant pays hydro and internet. (id:59911)
RE/MAX Escarpment Realty Inc.
33 Villiers Street Unit# 103
Toronto, Ontario
2 MONTHS FREE RENT! Approximately 800 Square Feet T.M.I and Utilities is the responsibility of the tenant. The space comprises 2 adjoining rooms, one setup as a post-production studio, and the other as an cpen concept office environment Located in the heart of the film/TV district, the newly renovated space is best suited for production studios/offices, creative, advertising, designers, distribution, marketing, programmers, animators, editors, writers etc. The space is located in a very convenient location, with direct access to Don Valley parkway north, and a couple blocks to the Gardiner Expressway West Onramp. Suites include:- Free company parking (including 2 reserved spaces).- Pre-wired for High Speed Fiber Internet- Board Room Facilities- Kitchenette- TTC Access-24/7 access- Independent Alarm System- Climate controlled (id:59911)
RE/MAX Escarpment Realty Inc.
2141 Country Club Drive Unit# 7
Burlington, Ontario
Nestled in Burlington's prestigious Millcroft community, this executive townhome offers upscale living in a quiet, well-maintained complex just steps from Millcroft Golf Club. The beautifully upgraded eat-in kitchen is a standout, featuring stone countertops, a farmhouse sink, custom built-in eating area, and an incredible high-end gas stove, perfect for entertaining or everyday living. Hardwood flooring flows throughout, leading to a spacious living room with abundant pot lights, a gas fireplace and a bright dining area with a walkout to a private interlock patio and garden. An updated 2pc bath completes the main level. Upstairs, the gleaming hardwood continues to the primary suite, which is a true retreat, complete with a walk-in closet and a spa-inspired ensuite featuring a glass-enclosed shower and dual vanity. Two additional bedrooms, another full 4pc bath, and a convenient second-floor laundry room complete the level. Additional highlights include two driveway parking spaces plus a full garage. Located just minutes from highway access (QEW, 407, and 403) for an easy commute, this home is also close to top-rated schools, scenic parks, and some of Burlington's best shopping. Enjoy the convenience of multiple grocery stores, as well as a variety of restaurants, cafes, and shops at Appleby Crossing and Millcroft Shopping Centre. This is refined townhome living in one of Burlington's most sought-after neighborhoods, don't miss it! (id:59911)
Real Broker Ontario Ltd.
1325 Main Street E
Hamilton, Ontario
Located in a high-visibility area directly across from the exciting new developments at the former Delta High school. This approx. 1,000 sq.ft. unit offers enless potential. Ideal for a takout restaurant, office, retail or service-based business. With excellent exposure, foot traffic and immediate availability, this is a fantastic opportunity to establish your business in a thriving area. (id:59911)
Royal LePage State Realty
2 Willow Street Unit# 41
Paris, Ontario
Exceptional location! Enjoy this fantastic move-in ready bungalow townhome situated right beside the Grand River. The open concept layout features a large sun-filled living room, 2 bedrooms and 2 bathrooms. Perfect, modern kitchen with stainless steel appliances and granite countertops. Head to back of the unit to find 2 great sized bedrooms with the primary bedroom offering a 3 pc ensuite, walk in closet and private balcony. Convenient in-suite laundry. Close to downtown, amenities and easy highway access. Simply unpack & relax. (id:59911)
RE/MAX Escarpment Realty Inc.
2001 Bonnymede Drive Unit# 140
Mississauga, Ontario
Welcome to 2001 Bonnymede Dr., Unit 140 - a fantastic open concept 2 storey, 2 bedroom + den condo that has large west windows facing west allowing for an abundance of natural sunlight. It boasts 2 balconies as well as in-suite laundry facilities including laundry tub. Brand new laminate flooring on the stairs and 2nd level. The large exclusive locker is conveniently located steps from the unit. The building is well situated close to QEW, shopping, banking, LCBO, Clarkson Village as well as walking distance to GO transit for an easy commute to downtown Toronto. We look forward to welcoming you to this amazing unit in Building 2 on the 4th floor. (id:59911)
Streetcity Realty Inc. Brokerage
1645 Main Street E
Hamilton, Ontario
This exceptionally built almost 8405 sq ft all brick commercial building offers an ideal live-work opportunity or a prime commercial space to grow your business. Located in the heart of downtown Hamilton, perfectly positioned on a corner lot offering prominent signage and unbeatable exposure. The industrial shop boasts a massive open area with a 21-foot ceiling, an upper-level mezzanine storage area, a heavy-duty (3 metric tonne) commercial crane, hydro and independent heat. There is a bright front showroom with a luxurious full bathroom, as well as a large main level office space or warehouse with a 2-piece bath, and a kitchen with gas fireplace that opens to a stunning outdoor entertaining oasis with inground pool, stamped concrete, outdoor kitchen, and a stone fireplace. This area can also be converted back to extra parking for primary commercial users. The upper level, previously used as premium office space, is currently set up as a luxurious residential living space with two bedrooms, two full baths, and a laundry room including a gourmet kitchen with granite counters, large living areas with high end gas fireplaces, and a primary bedroom with lavish ensuite. There are two accesses from inside the showroom or directly from outside the building. The full unfinished basement provides abundant storage and houses all the mechanicals with access doors also leading directly outside. This rare property offers endless possibilities offering irreplaceable value. (id:59911)
Royal LePage State Realty

