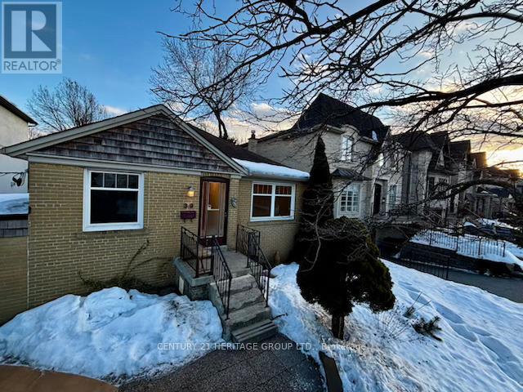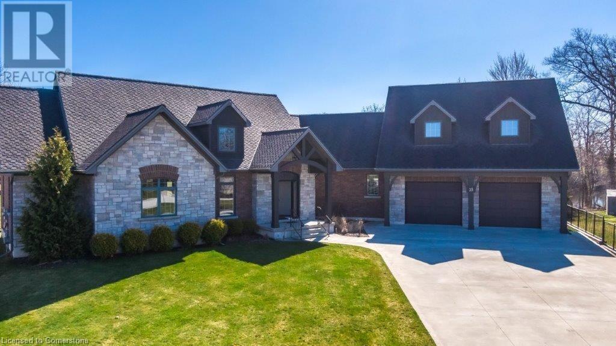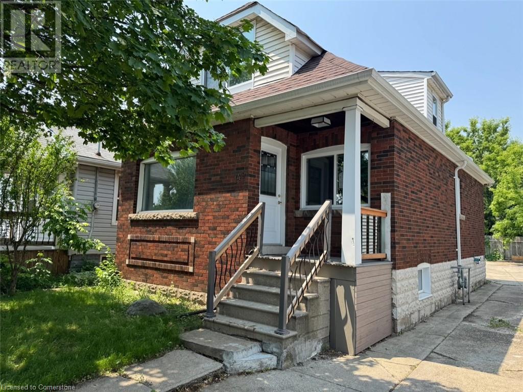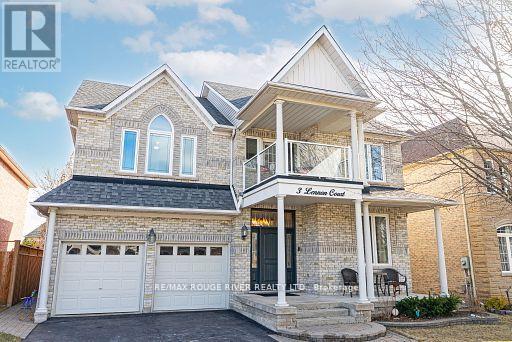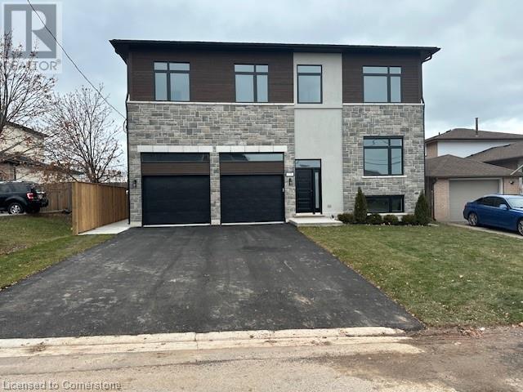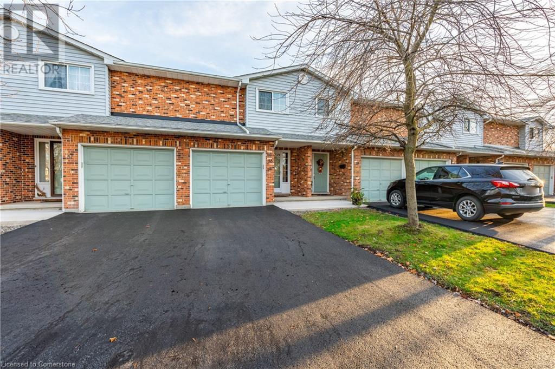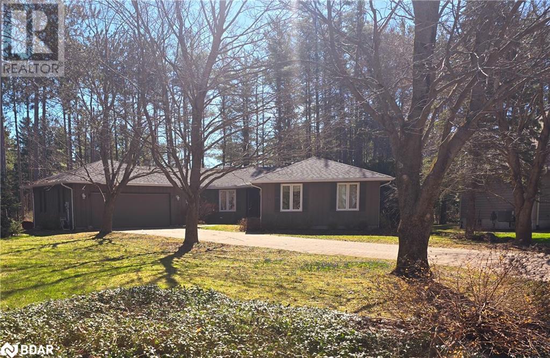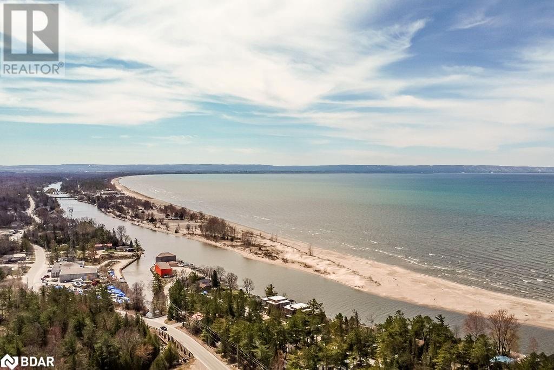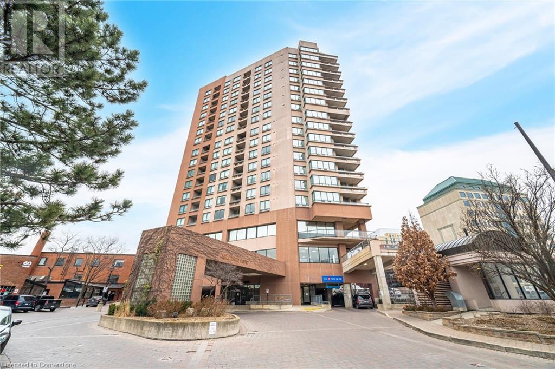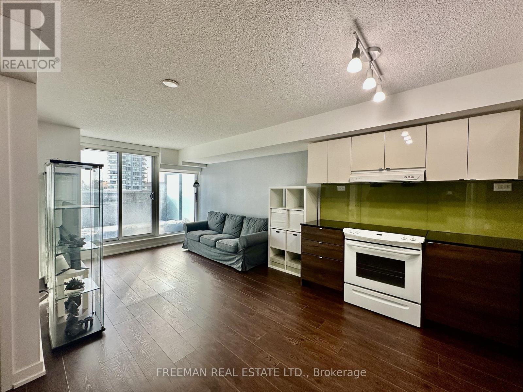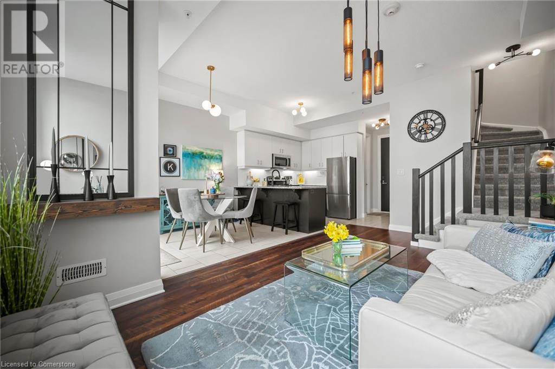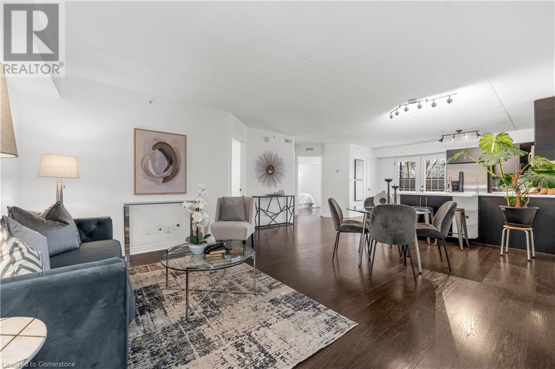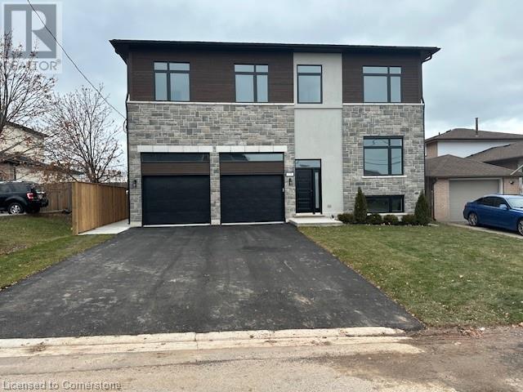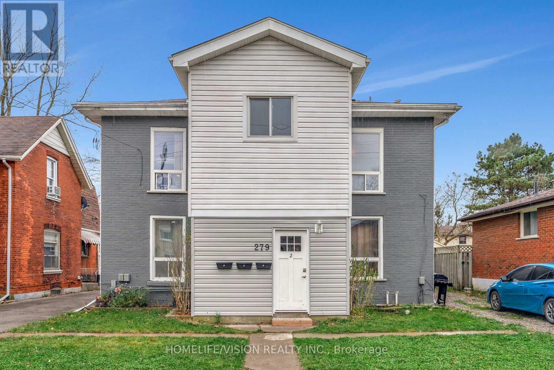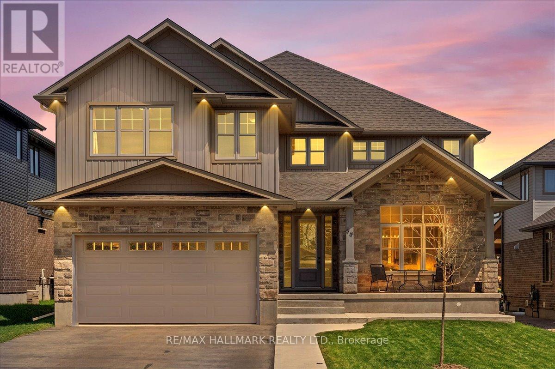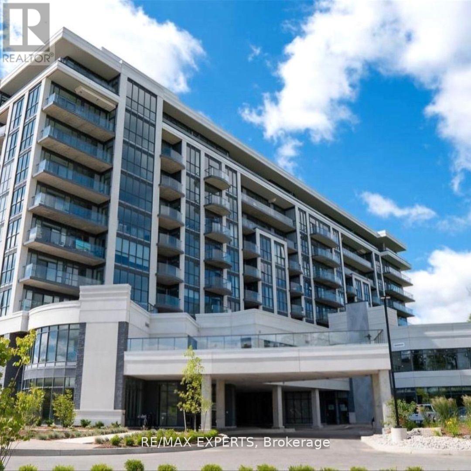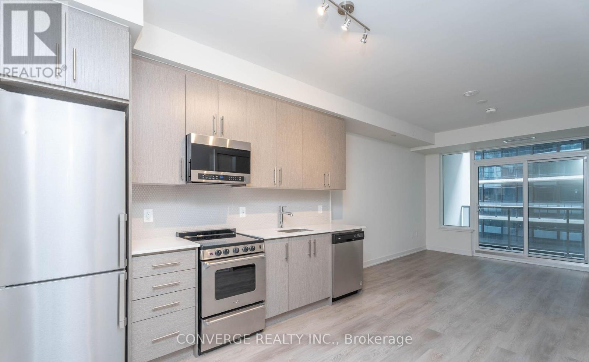39 Reiner Road
Toronto, Ontario
Step into this bright and beautiful completely renovated 3-bedroom main floor bungalow, where modern elegance meets everyday comfort. Bathed in natural light, the home features huge picture windows that highlight the open and inviting layout, full size washer/dryer, brand new engineered oak flooring throughout and the added convenience of a parking spot. The stunning new kitchen is a true showstopper, boasting quartz countertops and brand-new stainless steel appliances, perfect for cooking and entertaining.The brand-new modern 4-piece bathroom is sleek and stylish, complementing the home's fresh, contemporary feel. The spacious second bedroom offers the added bonus of a sliding door walk-out to a deck and a large rear yard, creating the perfect blend of indoor-outdoor living. Located in a prime neighborhood, this home offers easy access to beautiful parks, including Earl Bales Park and Downsview Park, perfect for outdoor activities and recreation. Top-rated public and private schools are just minutes away, adding to the convenience of this sought-after location. With a great walking score and excellent transit options, this home is ideal for professionals, couples, and families looking for a stylish, move-in-ready space in a vibrant community. Don't miss this fantastic opportunity, move in and enjoy! (id:59911)
Century 21 Heritage Group Ltd.
5 Greyton Crescent N
Toronto, Ontario
THIS EXECUTIVE HOME IS FOR YOUR DECERNING CLIENT , THE HOME BOASTS ALL THE FINE FINISHES YOU WOULD EXPECT , A NEUTRAL PALET , WOOD FLOORS THROUGH OUT WITH WITH BRAND NEW WINDOWS FLOODING THE SPACE WITH LIGHT, THE OPEN CONCEPT SPACE CAN EASLY CATER TO YOU ENTERTAINING NEEDS, THE WROUGHT IRON PICKET STAIRCASE LEADS YOU UP TO 3 WELL SIZED BERDOOMS SHARING A SPACIOUS UPGRADED BATHROOM , THE LOWER LEVEL HAS A LARGE REC ROOM WITH POT LIGHTS AND NEW FLOORiNG , WHICH ALSO HOSTS THE LAUNDRY AND AN OVERSIZED BATHROOM , THERE IS PLENTY OF STORAGE AS YOU HAVE 2 COLD /STORAGE ROOMS .THE MUTUAL DRIVE LEADS YOU TO THE REA YARD WHERE YOU HAVE A 2 CAR GARAGE AND PARKING FOR2 ADDITIONAL VEHICLES. CENTRALLY LOCATED WITHIN WALKING DISTANCE TO TRANSIT , SCHOOLS ,PARKS , AND RESTURANTS . (id:59911)
Aura Signature Realty Inc.
408 - 35 Kingsbridge Garden Circle
Mississauga, Ontario
Welcome To Skymark West; Known For Style, Space & Endless Potential! Step Into Unit 408 At 35 Kingsbridge Garden Circle, Where Spacious Living Meets A Vibrant, Community-Focused Lifestyle In The Heart Of Mississauga. This Bright And Well-Maintained 2-Bedroom, 1-Bathroom Condo Offers The Perfect Blend Of Comfort And Opportunity. Whether You're A First-Time Buyer Or Looking To Downsize In Luxury, This Suite Is Full Of Promise. The Generous Open-Concept Layout Includes A Large Living And Dining Area Ideal For Hosting Guests Or Enjoying Cozy Nights In. The Kitchen, Brimming With Potential, Is Just Waiting For Your Personal Touch. Imagine Transforming It Into A Stylish, Modern Space Where Family Meals And Late-Night Gatherings Come To Life. Located Minutes From Heartland Town Centre, Square One, Masjid Al-Farooq, Al-Omda Café, And A Variety Of Grocers And Halal Eateries, This Unit Blends The Comforts Of Home With Convenience. Quick Access To Major Highways (401/403), Transit, Top Schools, And Places Of Worship Make It A Smart And Strategic Place To Live. Skymark West Is Renowned For Its Resort-Style Amenities, Including: 24/7 Concierge & Security, Indoor Pool & Sauna, Fully Equipped Gym & Yoga Studio, Bowling Alley, Theatre Room, Squash Courts, Party Room & Outdoor BBQ Area. This Is More Than A Condo, It's Your Opportunity To Create The Home You've Always Dreamed Of In A Thriving, Welcoming Community. (id:59911)
Rock Star Real Estate Inc.
32 Fire Route 172
Galway-Cavendish And Harvey, Ontario
Welcome to the Bayhaven Family Estate a rare opportunity combining remarkable scale with timeless sophistication. Set on nearly 2.5 private acres and boasting 524 feet of pristine waterfront on tranquil Mississagua Lake, this extraordinary compound is the ultimate multi-generational retreat, designed for luxurious living, unforgettable gatherings, and total privacy.The principal residence offers 12 bedrooms and 7 bathrooms, arranged into four distinct family quarterseach suite featuring two bedrooms (one for adults, one for children) and a shared full bath, achieving the perfect balance of family connection and personal space. The primary suite is secluded, offering its own sitting room with lake views, a double-sided fireplace, and a wellness-inspired 5-piece ensuite.An expansive open-concept main level showcases a refined culinary kitchen, great room with wood-burning fireplace, and a dining area that accommodates twentyideal for large gatherings. The homes beautiful Kawartha Sunroom (Muskoka Room) features panoramic lake views, a cozy wood stove, and a relaxing setting for quiet coffee mornings, reading, or conversation.Outdoors, enjoy a true entertainers paradise with a custom kitchen with pizza oven sets the scene for al fresco dining, while the basketball court brings family fun and the hot tub beckons after a sun filled summer day. The two-slip boathouse with powered lifts is crowned by a sprawling rooftop deckperfect for sun-drenched afternoons or lively summer soirées. Enjoy the best of lakefront living with a shoreline offering both sandy, shallow entry and deep waters off the dock.For guests, a luxurious 2-bedroom bunkie offers complete independence with a living room, bath, and private deck. And for fun-filled evenings, head to the 900+ sq ft games and media studio featuring a pool room, full bathroom, pot lights, hardwood floors, and a stunning floor-to-ceiling stone fireplace in the lounge. (id:59911)
Sotheby's International Realty Canada
35 Viola Court
Delhi, Ontario
Welcome to this stunning 9-year-old custom-built bungalow, nestled at the end of a cul-de-sac, backing onto tranquil greenspace with captivating views of a private pond. This home is the ideal blend of comfort, elegance, and nature, offering curb appeal and privacy. Step into the spacious foyer and be greeted by a grand living room featuring soaring 10.5 ft tray ceilings, a stone gas fireplace, and oversized windows that flood the space with natural light. Engineered hardwood flows throughout the open-concept main living area, which effortlessly connects to the gourmet kitchen and dining room. The professionally designed kitchen is a showstopper, complete with s/s appliances, ceiling-height cabinetry, a walk-in pantry, and an oversized island perfect for entertaining. The adjoining dining area is lined with wall-to-wall windows, offering panoramic views of the backyard and pond-an exceptional setting to enjoy daily. Step out onto the covered back porch and experience the privacy and a front-row seat to nature and wildlife. The main floor offers flexibility with a private den (or potential 3rd bedroom), plus two generously sized bedrooms, each with its own full ensuite and huge walk-in closet. This unique and thoughtful layout must be seen to be appreciated. A well-appointed laundry room and a 3-piece bathroom are discreetly tucked behind the kitchen, along with convenient access to the attached garage. The expansive basement is a blank canvas with its own private entrance from the garage, offering exciting potential for an in-law suite, home business, or additional living space. For the hobbyist or car enthusiast, the oversized 28' x 31' garage includes a rare drive-through bay on one side. Additional features include an in-ground sprinkler system (supplied by a drilled well), generator rough-in, and thoughtful finishes throughout. This home offers a rare opportunity to enjoy luxurious living, flexible space, and unmatched views- all in a peaceful, natural setting. (id:59911)
Coldwell Banker Big Creek Realty Ltd. Brokerage
1424 15/16 Sideroad E
Oro-Medonte, Ontario
LUXURIOUS TURN-KEY BUNGALOW ON A HALF-ACRE LOT WITH TOP-TIER UPGRADES! Set on a private, tree-lined lot with no rear neighbours, this extraordinary 3,116 sq. ft. bungalow delivers unbeatable style, space, and convenience. Centrally located between Orillia and Barrie just minutes from Hwy 11 access, this location is as practical as it is peaceful. Exceptional curb appeal greets you with a striking stone and vinyl exterior, covered porch, newly paved driveway (2021), exterior soffit lighting, and an oversized two-car garage with epoxy floors and a heater. Inside, the beautifully designed open-concept layout is made for everyday living and entertaining. The chef’s kitchen stuns with white cabinetry, large island with seating, quartz countertops, high-end appliances, and elegant tile backsplash, flowing seamlessly into a warm and inviting living room with a shiplap fireplace, wood beam mantle, and 9 ft. ceilings throughout the main floor. Entering the home, you’re met with stunning views through the rear windows, which continue unimpeded on the walkout composite deck with glass railings, all overlooking the treed view beyond. The primary suite is a dream, featuring a spa-like ensuite with a double vanity, glass shower, freestanding soaker tub, and a custom walk-in closet by Closets By Design (2022). The fully renovated walkout basement (2020) extends the living space with a bright rec room, wet bar with a quartz countertop, full bathroom, and two versatile rooms perfect for a gym, office, or playroom. The functional layout offers spacious storage and main floor laundry. Outside, the backyard is made for family fun with a playground, while modern upgrades like a 13 kW Generac whole home backup generator (2020) with ATS, and a professionally serviced UV water filtration system (2025), ensure rural living peace of mind. This is a rare opportunity to own a #HomeToStay that combines thoughtful design with high-end comfort! (id:59911)
RE/MAX Hallmark Peggy Hill Group Realty Brokerage
3150 Blackfriar Common
Oakville, Ontario
A Rare Opportunity To Own A Beautifully Upgraded End-Unit 3-Bedroom, 2.5-Bathroom Freehold Townhome That Backs Onto A Serene Ravine With No Rear Neighbours & Western Exposure, Located In One Of North Oakville's Most Sought-After Communities. Boasting 1,575 Sqft Of Expertly Designed Living Space, This Residence Blends Style, Comfort, And Luxury With Meticulous Attention To Detail. From The Moment You Step Inside, You Will Notice The Difference With The Upgraded Designer Lighting Throughout The Main And Second Floors, Freshly Painted Interiors (2024), And An Open-Concept Layout Perfect For Modern Living. The Chef-Inspired Kitchen Is A Showstopper, Featuring Quartz Countertops, A Striking Herringbone Tile Backsplash, And Upgraded Whirlpool Stainless Steel Appliances, Including A Gas Stove And French-Door Refrigerator. Upstairs, You'll Find Brand New Carpeting (April 2025), A Convenient Second-Floor Laundry Room, And A Serene Primary Suite. The Spa-Like Ensuite Has Been Fully Redesigned With A Porcelain Walk-In Shower Featuring A Waterfall Shower Head, Six Body Jets, LED Lighting, Bluetooth Connectivity, And A Telescopic Wand A Daily Retreat You'll Never Want To Leave. Additional Standout Features Include Built-In Motorized Blinds In The Living Room And Primary Bedroom, A Smart ECOBEE Thermostat, And An Unfinished Basement With A Rough-In For A Fourth Bathroom; Currently Set Up As A Home Gym Offering Incredible Potential For Future Customization. Outdoors, Enjoy A Fully Fenced Yard With Custom Landscaping Featuring Full Interlock Stone, Crushed Stone Accents, And A Stylish DECO Fire Pit Perfect For Hosting Or Unwinding Under The Stars. Still Under Tarion Warranty Until 2026, This Home Offers Luxury, Peace Of Mind, And Thoughtful Upgrades That Set It Apart From The Rest. (id:59911)
Rock Star Real Estate Inc.
1635 Applewood Crescent
Peterborough West, Ontario
Fantastic end-unit freehold townhome in Peterborough's desirable West End! This beautifully maintained home features an updated kitchen, a stylishly renovated bathroom and three spacious bedrooms. The finished basement offers extra living space, while the large private backyard is ideal for relaxing or entertaining. Located close to excellent schools, shopping, and quick highway access--this one checks all the boxes! (id:59911)
Royal LePage Proalliance Realty
10 John Street W Unit# 413
Dundas, Ontario
This spacious two-level, 2 bedroom condo is perfectly situated in the heart of Downtown Dundas, boasting an impressive walk score of 96! Enjoy the charm of Dundas’ vibrant shopping district, with quaint shops, boutiques, and a variety of restaurants, all just steps from your door. The main level features an open-concept layout with an updated kitchen and large windows for tons of natural light. Upstairs, you’ll find two generously sized bedrooms, an updated 4-piece bathroom, and the convenience of in-suite laundry. This unit also includes heat, water, and one underground parking space as part of the condo fees. Don’t miss this opportunity to live in one of Dundas’ most sought-after locations—perfect for those seeking comfort & convenience. (id:59911)
RE/MAX Escarpment Realty Inc.
149 Weir Street N
Hamilton, Ontario
Welcome to this charming one and a half storey detached residence in the awesome Homeside Neighbourhood. This fantastic location is only a 15-minute walk to The Centre on Barton that has everything you need! Freshly renovated, there’s nothing to do but move in. Boasting almost 1,500 square feet of finished living space, and three well sized bedrooms - including a main floor bedroom – this house simply must be seen! The kitchen features new (2024) Maple cabinets and stunning granite countertops. Follow the hardwood floors into the spacious living room, where you can relax and unwind after a long day. Enjoy hosting dinner parties in the separate dining area, which is gleaming with beautiful hardwood floors. The main bathroom and powder room have both been recently updated, blending form and function seamlessly. Go downstairs into the basement recreation room, which features new pot lights and new insulation (2024). The fully fenced backyard is a great space for the kids and pets to play. With parking for three cars, this house ticks all the boxes. Furnace, A/C, Roof, and Windows have all been updated in 2024. Don’t be TOO LATE*! *REG TM. RSA. (id:59911)
RE/MAX Escarpment Realty Inc.
212 King William Street Unit# 305
Hamilton, Ontario
This beautifully designed one-bedroom plus den condo is located in the heart of downtown Hamilton, just steps away from some of the city's most vibrant and trendy hotspots. With plenty of street parking and additional parking options nearby, convenience is at your doorstep. The open-concept layout features an abundance of natural light and stunning hardwood floors throughout. Enjoy breathtaking city views and fresh air from the spacious 93 sqft balcony. The modern kitchen is fully equipped with top-of-the-line appliances, including a refrigerator, stove, dishwasher, and microwave, complemented by gorgeous quartz countertops and a stylish backsplash. The added bonus of in-suite laundry ensures effortless upkeep. With a walk score of 100, you’ll be within walking distance to Hamilton General Hospital, St. Joseph’s Healthcare, James Street North, Jackson Square, King William St. restaurants, Art Crawl, and more, offering a hassle-free, turn-key living solution. Heat and water are included, tenant is responsible for Hydro, Internet and Tenant Insurance. For those seeking a convenient, low-maintenance lifestyle in a prime downtown location, this one-bedroom plus den condo is an ideal choice. Parking available at Municipal car park 5, 8 and 81 which is 2 minutes walk for $95/month. Call today to learn more and schedule a viewing! Available on April 1st. Required: Full credit report (not just the score), ID, proof of previous rent payment, income, references, deposit. (id:59911)
Keller Williams Edge Realty
3 Lennon Court
Whitby, Ontario
Welcome to your dream home in Queens Commons one of West Whitbys hottest neighbourhoods! This gorgeous Monarch-built executive home has over 3,200 sq. ft. of updated, stylish living space, plus a fully finished basement perfect for busy families, entertainers, and everyone in between. From the moment you walk in, you'll be wowed by soaring ceilings, a showstopping curved staircase, and fresh designer paint that gives the whole home a bright, modern feel. Rich hardwood floors flow across both levels, and oversized new windows let the natural light pour in. The fully renovated kitchen is an absolute standout, featuring custom cabinetry, granite counters, and brand-new stainless steel appliances (2024). It opens right into a cozy family room with a gas fireplace and a chic dining space that's ready for everything from casual brunches to big celebrations. Upstairs, the primary suite feels straight out of a boutique hotel spa-inspired ensuite with a soaker tub, double vanity, glass shower, and heated floors included! The secondary bedrooms are all oversized with private or semi-private bath access, giving everyone their own space. Need more room? The finished basement has a massive rec area plus tons of storage for all your stuff. And the backyard? Pure paradise. Think low-maintenance gardens, a huge patio, a sparkling saltwater pool, and a relaxing hot tub perfect for summer pool parties and cozy winter soaks. Minutes to amazing schools, parks, shopping, and major highways, this home brings together style, comfort, and everyday luxury. Don't miss your chance to live your best life here! (id:59911)
RE/MAX Rouge River Realty Ltd.
861 Simcoe Street S
Oshawa, Ontario
Great investment currently rented to an auto detailing company on a 5 year lease ending in February 28 2030 with a termination clause on and after February 28 2026 the lease may be terminated by the landlord with 6 months notice to the tenant. The tenant is paying 3700 a month plus all utilities with the only expense to the landlord is the taxes. The garage works well for an auto use and could be converted for any other use. It has 1 double long bay and one single bay with two hoists. The balance of the space being office and utility room. The office is 500 square feet with a three piece bathroom and large windows in the front very well lite. The utility room has a laundry tub, furnace and electrical equipment, The building comes with 3 bays and one hoist, Tire changer, tire balance, battery charger. There are 4 parking spaces in the front of the building on Simcoe Street. The Gordon street entrance Storage or park 6 Cars. Please do not go direct book all appointments with a realtor. (id:59911)
RE/MAX Impact Realty
4231 Sugar Bush Road
Mississauga, Ontario
Location! Location! Location! Beautifully updated 4 bedroom home with 2 bed basement apt. Walking distance to Square One, Sheridan College and New Mohawk College Mississauga Campus! Near City Centre My Way Transit Terminal. Walk to Cineplex theatres, fine dining and City Hall/Celebration Square/Downtown Mississauga. 2 Minutes to 403 5 minutes to Heartland Shopping District. Low maintenance lot with mostly interlock. Functional layout with maximum use of space. New covered deck in rear. Gleaming hardwood on main floor. 2 Laundries. Quiet no through traffic street. Live in modern upper levels and collect basement income. Currently both upper and lower rented and never vacant. Great investment! (id:59911)
Ipro Realty Ltd.
366 Aberdeen Avenue
Hamilton, Ontario
Welcome to 366 Aberdeen Ave, a beautiful, spacious home in the much-desired Kirkendall neighborhood. Mid century features have been complemented with modern upgrades and style. This home has been renovated and updated from top to bottom and is a perfect home for a couple or family looking for large principal rooms. Plus a work from home space on the main level with an access to a separate entrance. Large private backyard with inground pool and patio. The custom kitchen with heated flooring, quartz countertops and a large peninsula is open to the dining area has been designed for family meals and entertaining. Original hardwood floors throughout much of the house including the living room with original marble fireplace (non-operational). Throughout the home the many oversized windows provide an abundance of natural light.Upstairs are four large bedrooms including a primary suite with a new luxurious 3-piece ensuite with a spa like feel. Two bedrooms have loads of built-in storage, one also with a small walk-in closet and the 4th bedroom has a large walk-in closet. These 3 bedrooms share a newly updated 4-piece bathroom. Also on the second floor is space for a reading nook or play area and a large linen closet. The lower level includes a large recreation or family room, cold cellar and a partially finished utility room with laundry including a double sink. The recreation room has been used as a home gym and gathering space for childrens activities. Ceiling height is 6.5 ft and windows meet egress requirements. Top rated elementary and secondary schools, including French immersion are nearby, along with parks, walking, hiking trails, bike paths and golf courses. Close by are hospitals, places of worship, community centers, McMaster University and Innovation Park. Locke Street is just steps away and there is quick access to Hwy. 403. This lovely home has been enjoyed by just two familiess and its now time for a new family to build wonderful memories. (id:59911)
Royal LePage State Realty
175 Margaret Avenue Unit# Upper
Hamilton, Ontario
Experience luxury living in this brand new 3-bedroom, 3 full bath rental offering 1,800 sq ft of bright, open-concept space designed with comfort and style in mind. This oversized unit boasts high-end finishes, a massive kitchen with premium appliances, and an expansive great room perfect for both entertaining and everyday living. Flooded with natural light, every room feels spacious and inviting. Enjoy the privacy and security of a fenced backyard, ideal for families or pets. Situated in a prime location with top-rated local schools and public transit just minutes away, this move-in ready home offers convenience, elegance, and room to grow. Don’t miss your chance to make this exceptional space your next home! (id:59911)
RE/MAX Escarpment Realty Inc.
3400 Milburough Line
Burlington, Ontario
Step into a world of timeless elegance, inspired design, and country estate living on this extraordinary 20-acre property in Burlington’s serene countryside. Influenced by rooms in grand European and Canadian country houses, this custom-built residence exudes character and creativity, with 6+1 bedrooms and over 10,000 sq ft of exquisitely finished living space. Each room is a curated experience—rich with bespoke details, whimsical touches, and refined charm. Ideal for both intimate gatherings and large-scale entertaining, the home offers expansive principal rooms, a chef’s kitchen, and a fully finished lower level with a second kitchen, wine cellar, recreation room, gym, and guest suite. Outdoors, host unforgettable events on sprawling patios surrounded by manicured gardens, a private forest, and a tranquil stream. A 4-car attached garage and an 8-car outbuilding provide ample room for car enthusiasts and recreational toys. Gated and private, yet just minutes from town—this is a rare lifestyle offering. (id:59911)
RE/MAX Aboutowne Realty Corp.
53 Myrtle Avenue
St. Catharines, Ontario
Welcome to Your Next Home on a Quiet Cul-de-Sac! This beautifully maintained property is a gem! Featuring new sidewalks, driveways, and decks, along with windows updated just 2-3 years ago and new patio door in 2023, this home offers a perfect blend of modern convenience and timeless charm. Large primary bedroom with double closets and 4-piece ensuite. Finished basement with workshop and cold cellar. The low-maintenance exterior ensures easy upkeep, leaving more time to enjoy life. A new white garage door is expected to be installed the end of May, adding even more value. The condo fees include building insurance and maintenance, common elements include ground maintenance and snow removal, water, windows, doors and the roof. Nestled in a serene cul-de-sac, the location is unbeatable. You’re just moments from shopping, with easy access to highways for a stress-free commute. Whether you’re relaxing in this peaceful setting or taking advantage of the nearby amenities, this home has something for everyone. Don’t miss your chance to experience comfort, convenience, and a welcoming neighbourhood. Schedule your private showing today! (id:59911)
RE/MAX Escarpment Golfi Realty Inc.
21 Highland Drive
Oro-Medonte, Ontario
This bright and spacious open-concept bungalow features large windows, a cozy family room with a wood-burning fireplace and stunning stone accent wall. The eat-in kitchen boasts stainless steel appliances, pantry, and walkout to the private backyard. Main floor highlights include engineered hardwood flooring, laundry, and direct access to the double garage. 3 bedrooms, primary bedroom offers double closets and a private ensuite. The finished lower level includes a huge games/rec room with pool table, gym, office, and two generous bedrooms. Enjoy a beautifully landscaped yard featuring mature trees, a spacious deck, BBQ gas hookup, and in-ground sprinklers. This fall, a brand-new public school and community centre (K–8) will open on the 4th Line—just a short walk from this fantastic family home. (id:59911)
Keller Williams Experience Realty Brokerage
85 Theme Park Drive Unit# 224
Wasaga Beach, Ontario
Welcome to 85 Theme Park Dr Unit 224, Wasaga Beach – Your Perfect Seasonal Retreat at Country Life Resort! This fully renovated Mallard 40ft mobile home offers the ultimate summer getaway in one of Ontario’s most desirable seasonal resort communities. Open from April 25th, 2025, to November 16th, 2025, this 3-bedroom, 1-bathroom home comfortably sleeps up to 10 people, making it perfect for family vacations, weekend escapes, or quiet retirement summers. Nestled on a rare double-wide lot and just a 5-minute walk from the world-famous sandy shores of Wasaga Beach, Unit 224 is a true gem. Inside, the bright open-concept living space features a spacious eat-in kitchen with full-size appliances, ample storage, and large windows that fill the home with natural light. The interior and exterior have been tastefully renovated, offering a fresh, modern space that’s move-in ready. Step outside onto the newly built 460 sq ft covered deck, complete with a permanent hard awning—an ideal spot for enjoying your morning coffee, hosting a summer barbecue, or relaxing under the stars by your fire pit. The property includes parking for four vehicles, a storage shed, and a woodshed, and turn key for your convenience. The annual lease fee is just $5800 + taxes. Residents of Country Life Resort enjoy access to a wide range of family-friendly amenities including a heated outdoor pool, splash pad, volleyball and basketball courts, mini golf, a dog park, and clubhouses that host events and activities all season long. There's also an onsite laundry facility, a private trail to beach access, 24/7 gated security, and the community is conveniently close to shopping, dining, golf, and more. Whether you're looking for a seasonal cottage alternative or a smart investment in a thriving vacation destination, this property checks all the boxes. Don’t miss your chance to own a slice of paradise in Wasaga Beach (id:59911)
Revel Realty Inc.
1249 Old Highway 8
Sheffield, Ontario
A truly unique gem awaits you with this property showcasing over 4000 square feet of renovated space on a large 50’ x 224’ lot located on the outskirts of Cambridge, in the Village of Sheffield! Originally built in 1900 and meticulously renovated in 1999, with further updates made in 2021/22. The basement underwent excavation to install additional support beams, while the perimeter walls were sealed and painted. Updates include new vinyl siding, plumbing, electrical, drywall and insulation, windows, doors, shingles, paved driveway a shared space for coin operated laundry, ample parking and a bunkhouse with a fully finished interior. The front-right unit (Unit 1) is equipped with an exclusive basement space, spacious main floor and a large 14’2” x 19’4” loft style bedroom. Moving to the front-left unit (Unit 2) features a large family room spacious kitchen and three second floor bedrooms. The unit on the right side of the building (Unit 3) has two bedrooms, full four-piece bathroom, spacious kitchen and large living room with separate dining area. Adding to the versatility of this property, a detached garage doubles as a spacious shop, complete with an attached office/reception area – an ideal setup for operating a business. Enjoy the additional advantage of commercial zoning, providing limitless possibilities. The quarter-acre lot extends beyond the shop, featuring a finished bunkhouse and ample space for storing contractor and landscaping equipment. The shop and office space offer additional revenue-generating potential. (id:59911)
RE/MAX Real Estate Centre Inc. Brokerage-3
1 Belvedere Court Unit# Ph5
Brampton, Ontario
P E N T H O U S E DOWNTOWN BRAMPTON - **Click On Multimedia Link For Full Video Tour &360 Matterport Virtual 3D Tour** Welcome To This Exceptional Corner Penthouse Suite In The Heart Of Downtown Brampton, Offering Over 1,055 Sq. Ft. Of Luxurious Living Space! Originally Designed As A 2-Bedroom Model Unit; Model- Easily Converts Back., This Beautifully Maintained Home Now Features A Spacious 1-Bedroom + Den Layout, Perfect For Those Seeking Extra Flexibility. The Open-Concept Design Is Ideal For Both Relaxation And Entertaining, Featuring An Updated Kitchen With Ample Counter Space, Stainless Steel Appliances, And A Cozy Breakfast Area. The Primary Bedroom Boasts A 4-Piece En-suite And A Walk-In Closet With Organizers, Ensuring Maximum Storage And Comfort. Enjoy Breathtaking City Views From Your Private Balcony, And Take Advantage Of The Unbeatable Location Just Steps From Gage Park, The Rose Theater, The Brampton GO , Major Bank, Station, City Hall, The YMCA, Peel Memorial Hospital, Weekly Farmers Markets, Hwy 410 Shopping, Dining, And More. This Prestigious Building Offers 24-Hour Concierge Service, A Rooftop Terrace, A Fully Equipped Gym, And An Elegant Party Room. Don't Miss This Rare Opportunity To Own A Penthouse Suite In One Of Brampton's Most Sought-After Locations! (id:59911)
Royal LePage Flower City Realty
320 - 72 Esther Shiner Boulevard
Toronto, Ontario
Great Location! Bright, immaculate Tango 2 with 815 sq ft (includes large spacious private terrace), south facing, large den & ensuite storage room. Min to subway (Bessarion & Leslie) Go station (oriole station) Ikea, Canadian Tire, McDonald, new recreation centre, library, park, child care centre, dentist, pharmacy, convenience store, nail salon, Pilates club, spa & physio massage, gas station. Close to NY General Hospital, Bayview Village, Fairview Mall, supermarket, min to Hwy 401/404. Amenities: 24 he concierge, gym, party/meeting room, guest suites & visitor parking (id:59911)
Freeman Real Estate Ltd.
53 Arthur Street S Unit# At6
Guelph, Ontario
Experience sophisticated urban living in this architecturally striking townhome in Guelph’s coveted Metalworks community! Rare opportunity to enjoy maintenance-free condo living W/privacy & charm of your own front door & garden terrace-no elevators or shared hallways! As you arrive the modern black brick, landscaping & elegant front patio set a refined tone. This outdoor space is an extension of the home-ideal for morning coffee, outdoor dining & unwinding. Inside you're greeted by soaring ceilings, upscale finishes & open-concept design for seamless living & entertaining. Designer kitchen W/2-tone cabinetry, granite counters, S/S appliances, backsplash & breakfast bar. Formal dining area offers space for hosting while the living area W/stone feature wall & windows pour in natural light. 2pc bath W/quartz counters completes this level. 2nd level offers bdrm W/generous closet space & 4pc bath W/tiled shower/tub & glass divider. A flexible-use room adjacent to it currently serves as lounge/entertainment space but could function as an office, reading room or guest bdrm—adapt it to your lifestyle! 3rd level offers primary bdrm W/large windows, W/I closet & balcony-perfect escape for peaceful mornings or relaxing sunset. Ensuite W/quartz dbl vanities, soaker tub & W/I glass shower. Convenient laundry room W/full-sized washer/dryer. 1 underground parking spot & owned locker. Metalworks community is known for redefining lifestyle living W/amenities: fitness centre, pet spa, chefs kitchen & dining area, guest suite, party lounges, BBQ terraces & Copper Clubs library & speakeasy-style lounge. Stroll along landscaped Riverwalk or recharge in community spaces designed to foster connections. Concierge service, on-site property mgmt & live-in super offer peace of mind. Right beside Spring Mill Distillery & short walk to downtown where you’ll enjoy shops, cafés, restaurants, Farmers market, River Run Centre & Sleeman Centre. GO Station is steps away making commuting effortless! (id:59911)
RE/MAX Real Estate Centre Inc.
155 Caroline Street S Unit# 1907
Waterloo, Ontario
Downtown Lifestyle with access to Transit, Iron Horse Trails, Shopping, Restaurants, and located across from the iconic Vincenzo's and Bauer Kitchen. 155 Caroline Street is luxury condo living at its finest. You'll be greeted by the Concierge who helps residents feel safe and keeps the building running smoothly. The view from this beautiful 19th floor, south facing 1-bed plus den is incredible. It features tall ceilings, elegant finishes, large closets, in-suite laundry, and a functional layout coming in just over 700 sq ft. Having Company? The Party Room has a full kitchen, plenty of seating, a lounge with fireplace and TV, a billiard table, and access to a roomy patio complete with BBQ area, gardens, and putting green. Your guests can even stay the night when you book them into one of the Guest Suites. Start your day with a coffee on your balcony overlooking the city, in the well equipped gym, doing yoga in the Multipurpose Room, or taking a stroll or jog on the Iron Horse Trail. (id:59911)
RE/MAX Solid Gold Realty (Ii) Ltd.
13 Waterdale Road
Brampton, Ontario
Welcome To This Stunning Upgraded, Fully Renovated & Freshly Painted Well Maintained 4 Bedroom + 4 Bathroom Detached Home With Double Car Garage In A Sought After Family Friendly Neighborhood On A Quite Street. This Comes With A Legal 2 Bedroom Walkout Basement Registered With The City As 2nd Dwelling Unit. The Home Boasts With Just installed Brand New AC & Cooking Range*. Upgraded Kitchen With Granite Counter-Top. All The Bathrooms Have New Quartz Countertops Vanities & Toilets* . The Washer-Dryer, Microwave, Dishwasher & Steel Garage Doors Are Recently Newly Installed* Stylish Chandelier, All Brand New *Double Curtains* Fridge With Warranty * Freshly Painted Deck*. Addition Is Income Generating 2 Bedroom Legal Basement Which Helps In Mortgage Qualification (Pl Check With Your Mortgage Broker/Bank For The Added Income For Qualification) . Good For In-Law Suite Too With Access To Backyard. Enjoy Upgrades & Income. No Side Walk. Next To Fletcher's Meadow Plaza. 5 Mins Drive To Mt Pleasant Go Station And Cassie Campbell Community Center. Close To All The Amenities, Restaurants, Plazas, Transit, Highways. (id:59911)
Royal Star Realty Inc.
3 Towering Heights Boulevard Unit# 605
St. Catharines, Ontario
Welcome to 3 Towering Heights Blvd, This luxury condo building is located in the highly desirable neighborhood of Old Glenridge in St. Catharine's. Here you find impeccably manicured grounds, and common areas with outdoor pool. This very spacious 1300 square ft. 2 bed / 2 full baths are absolutely perfect for luxury all-in luxury living at its finest! Recent updates galore here, new stainless-steel appliances, new quartz countertops and new backsplash highlight the large kitchen. Oversized primary bedroom boats updated 4 pc. ensuite, with walk-in closet. Separate laundry and storage area makes condo living feel anything but compact. Exceptional natural light with wonderful views of Burgoyne woods, as the sun sets in the east, in which this unit faces, is fabulous for morning coffee sunshine! Residents enjoy access to fantastic amenities, including an indoor pool, sauna, exercise room, billiards room, library, and a common party room. Dedicated und erground secure parking spot and locker are included, as well as plenty of guest parking. Convenient to major shopping at Pen Centre, QEW & 406 Hwy. Impressive amenities including: indoor pool, sauna, exercise room, billiards/games room, library and common party room with full kitchen. (id:59911)
RE/MAX Escarpment Golfi Realty Inc.
4005 Kilmer Drive Unit# 311
Burlington, Ontario
Stunning 2-Bed, 2-Bath Condo with Premium Parking & Spacious Balcony! Welcome to this bright & spacious 2-bedroom, 2-bathroom condo featuring an open-concept layout with elegant hardwood flooring throughout. The modern kitchen boasts stainless steel appliances, a stylish tiled backsplash, & a large breakfast bar—perfect for casual dining or entertaining. The principal bedroom offers a private ensuite bathroom for added convenience. Enjoy the outdoors on the expansive south-facing balcony, providing plenty of natural light. This unit includes two prime underground parking spots located close to the elevator & a locker for extra storage. Monthly maintenance fees include water & cable service, adding to the ease of condo living. Ideally situated close to transit, QEW & 407, shopping, and top-rated schools. (id:59911)
Royal LePage Signature Realty
175 Margaret Avenue Unit# Main
Hamilton, Ontario
Discover modern living in this brand new construction rental, offering an impressive blend of style, space, and convenience. This bright and spacious oversized 2-bedroom, 2 full bath unit features a stunning open-concept design with high-end finishes throughout, including a huge kitchen and expansive great room perfect for entertaining or relaxing. Enjoy the privacy of a fenced backyard, ideal for families or pet lovers. Located in a desirable neighborhood with top-rated local schools and public transit just minutes away, this home is perfectly suited for both comfort and lifestyle. Move-in ready, this exceptional property won’t last long—schedule your showing today! Please provide the following Credit Check, Deposit Confirmation, Income Verification, Lease Agreement, Rental Application (id:59911)
RE/MAX Escarpment Realty Inc.
5148 Spruce Avenue
Burlington, Ontario
Welcome to this well cared for home situated in the highly sought after Southeast Burlington community of Elizabeth Gardens. This 3-level side split features a spacious living and dining room with lots of natural light. Good size kitchen with walkout to a beautifully landscaped private backyard with a covered patio. Upstairs you will find 3 bedrooms and 4 piece bathroom. The lower level features a family room, 2 pce bathroom, laundry room and walkout to the backyard. Fantastic oversized garage with hydro, workshop, ideal for the hobbyist. Bordering Oakville/Burlington in a family-friendly neighborhood with excellent schools, parks, and easy access to amenities and minutes from the Lake and beautiful Burloak Waterfront Park. Quick access to the highway and multiple Go Train stations. (id:59911)
RE/MAX Escarpment Realty Inc.
306 Cooper Road
Welland, Ontario
Welcome to 306 Cooper Road! This adorable 3 bedroom, 2 bathroom home sits on a desirable corner lot with a spacious side yard, cozy firepit, and a fully fenced backyard. Step inside to an open-concept main floor with a beautifully renovated kitchen and living room - ideal for everyday living and entertaining. The main floor offers a bedroom and a 4 piece bathroom, while upstairs you'll find two additional bedrooms. The finished basement includes new flooring, a 3 piece bathroom and a small bar area - ideal for hosting guests or enjoying a quiet night in. Outside you will find a detached single-car garage includes a workshop area or extra storage space to meet your needs. Located just minutes from the highway, shopping mall, walking trails, local college and sports plex, this home blends comfort, convenience and community. (id:59911)
RE/MAX Escarpment Realty Inc.
352 Norfolk Street S
Simcoe, Ontario
Welcome to 352 Norfolk Street S, offering historic Charm & business potential in the Town of Simcoe. This stunning 3-bedroom, 4-bath 2,680 sq. ft. century home is nestled on over an acre. It blends historic character with modern comforts, making it ideal as a private residence, bed-and-breakfast, or boutique restaurant. Inside, original chestnut wood wainscotting, unique hardwood floors, and a stone fireplace highlight the home’s timeless craftsmanship. The full commercial grade kitchen includes all you need to operate as a restaurant, including a 12 foot hood vent and make up air unit, 6 burner stove with salamander, 2 door convection oven, 36 inch grill, 2 electric deep fryers, line fridges, line freezer, wood fired oven, and fire suppression. The owners quarters upstairs boast 3 bedrooms, a 4 piece bath, and a kitchen. This property offers endless possibilities – continue its legacy as a sought-after restaurant, convert it into a charming inn, or enjoy it as a grand family home. Its prime location ensures easy access to Simcoe’s shops, dining, and local attractions, making it both a serene retreat and a strategic business opportunity. Don’t miss your chance to own this rare and versatile property where history meets opportunity. Book your showing today! (id:59911)
Bradley Mottashed Inc. Brokerage
352 Norfolk Street S
Simcoe, Ontario
Welcome to 352 Norfolk Street S, offering historic Charm & business potential in the Town of Simcoe. This stunning 3-bedroom, 4-bath 2,680 sq. ft. century home is nestled on over an acre. It blends historic character with modern comforts, making it ideal as a private residence, bed-and-breakfast, or boutique restaurant. Inside, original chestnut wood wainscotting, unique hardwood floors, and a stone fireplace highlight the home’s timeless craftsmanship. The full commercial grade kitchen includes all you need to operate as a restaurant, including a 12 foot hood vent and make up air unit, 6 burner stove with salamander, 2 door convection oven, 36 inch grill, 2 electric deep fryers, line fridges, line freezer, wood fired oven, and fire suppression. The owners quarters upstairs boast 3 bedrooms, a 4 piece bath, and a kitchen. This property offers endless possibilities – continue its legacy as a sought-after restaurant, convert it into a charming inn, or enjoy it as a grand family home. Its prime location ensures easy access to Simcoe’s shops, dining, and local attractions, making it both a serene retreat and a strategic business opportunity. Don’t miss your chance to own this rare and versatile property where history meets opportunity. Book your showing today! (id:59911)
Bradley Mottashed Inc. Brokerage
810 Chelsea Crescent
Cornwall, Ontario
Owner occupied Detached side split Bungalow with 3 Large bedrooms in a goodCornwall neighborhood. Not many Cornwall homes available with land and homefeatures as this. With a Beautiful Kitchen attached Dining and Living roomon the main floor. 3 Generous Bedrooms and a Full Washroom on the upperfloor. Lower two levels have an Office Room, a huge Family Room combinedwith Games room and a Laundry Room. Close To Schools, Shopping, Theatre,Malls & Entertainment & Much More. **EXTRAS** Fenced Yard with Garden shed. Great for Pets, children and enjoy gardening (id:59911)
Royal LePage Ignite Realty
1048 Garner Road E
Hamilton, Ontario
Attention Developers and Builders! Land banking opportunity just across from new residential development. 19.5 acre land parcel surrounded by Residential redevelopment and schools. Close to John C Munro airport and 403 interchange. Lot sizes as per plan provided by Seller. Stream running through part of land. A2 Zoning. Note: two parcels being sold together with two access points off Garner Rd. Please do not walk property without notifying Listing Brokerage. (id:59911)
Keller Williams Edge Realty
406 - 43 Church St Street E
St. Catharines, Ontario
Prime Commercial Office Space in Downtown St. Catharines. Affordable office space in the prestigious 43 Church. Customizable suites in a modern setting. Prime location, walking distance to major banks, courthouse, and City Hall. Close to the US border, Hwy 406, and QEW. Ideal for your business and investment needs (id:59911)
Exp Realty
322 Centre Street
Espanola, Ontario
Prime Location In Espanola, 2 Story Commercial Building In The Main Street, Super Rare Investment Opportunity, The Owner Is Operating The Restaurant Business Over 15 Years. Lots Of Parking. 4 Bedrooms Apt In The Second Floor. (id:59911)
Homelife Landmark Realty Inc.
68 Noble Court
Amherstburg, Ontario
On A Over 60Ft Wide And 125Ft Deep---- This <3-Year-Old Raised Ranch Bungalow Is A True Showstopper With A Bonus Room And A Captivating Open Concept---- The Stunning Custom Kitchen Features Modern Dual-Tone Cabinets With Granite Counters And A Pantry---- While Premium Hardwood And Polished Porcelain Floors Grace The Entirety Of The Home---- Vaulted Ceilings Add A Sense Of Grandeur---- And The Spacious Master Boasts A Luxurious 5-Piece En-Suite And Walk-In Closet---- Step Outside To Enjoy A Covered Porch And Expansive Deck In The Backyard---- Perfect For Entertaining Or Relaxation---- The Basement Offers 2 Separate Entrances---- Ideal For Future Rental Income Or An In-Law Suite---- Situated In Amherstburg Near The Picturesque Detroit River---- Residents Can Enjoy The Beauty And Amenities Of This Charming Town---- Including Waterfront Parks---- Historic Sites---- And A Vibrant Community Atmosphere---- Custom Upgrades Enhance The Home's Appeal---Flexible Closing Options!!! (id:59911)
Century 21 People's Choice Realty Inc.
279 Darling Street
Brantford, Ontario
This well-maintained legal triplex offers a fantastic investment opportunity or a unique living situation for an owner-occupant. Situated just outside downtown Brantford, the property is within walking distance to parks, schools, public transportation and grocery stores, making it ideal for tenants or those who want convenient access to amenities. The property features three individually metered units with a brick and vinyl exterior and expansive detached garage. Unit 1 is is 2 bedrooms, 1 bathrooms with modern kitchen and living room, Unit 2 is an expansive 4 bedrooms, 2 bathrooms with substantial living room and contemporary kitchen and Unit 3 is 1 bedroom, 1 bathroom with stunning windows, a large living room and lovely kitchen! All units have been beautifully renovated with stainless steel appliances and their own private ensuite laundry in each unit. All units have their own owned furnace, air conditioning and hot water tank. All bathrooms are 4 piece. New landscaping completed 2024. Each unit has its own entrance and parking space, providing privacy and convenience for tenants. (id:59911)
Homelife/vision Realty Inc.
835 King Street E
Hamilton, Ontario
Exceptional Investment Opportunity! This property consists of 6 recently renovated residential units and 4 commercial units. The residential units were completely gutted and rebuilt in 2019 with no expense spared, featuring new windows, doors, flooring, countertops, appliances, bathrooms, kitchens and independent HVAC systems for each unit. The property consists of a three-story building with an approximate total area of 11,696 square feet. The commercial portion of the building comprises approximately 4,406 square feet of leasable space, spread across four street-front commercial units, each including basement space. The residential portion of the building accounts for around 7,290 square feet of gross area. With the upcoming construction of the new LRT route running directly along King St. E. and on-site parking, this location is set for even greater potential. All tenants cover their own hydro and gas expenses. A highly profitable investment, with dropping interest rates this is your chance to acquire 10 doors in one go and start cash flowing. (id:59911)
Ipro Realty Ltd.
30 Ascoli Drive
Hamilton, Ontario
Welcome to this meticulously designed, custom-built Zeina masterpiece, offering 2,911 sq. ft. of luxurious living space in one of Hamilton Mountain's most sought-after neighborhoods. The bright, open-concept main floor features 9-foot coffered ceilings, crown molding, premium hardwood, and porcelain flooring throughout. The spacious living room is complimented by a custom-built entertainment unit, while the formal dining room provides ample space to host a large gathering, comfortably seating a 14-foot table. The chef's kitchen is a culinary enthusiast's dream, showcasing custom cabinetry, a stunning 9-foot granite island, stainless steel appliances, a 36-inch gas range, and a wine fridge - perfect for both gourmet meal preparation and entertaining. Upstairs, you'll find four generously sized bedrooms, including a luxurious primary suite that serves as your personal retreat. The suite offers a walk-in closet and a spa-inspired ensuite complete with custom glass doors and upgraded fixture (id:59911)
RE/MAX Escarpment Realty Inc.
99 Bricker Avenue
Centre Wellington, Ontario
Stunning Luxury Home With Over 5,000 Sq Ft of Finished Living Space! Welcome to this exceptional 5-bedroom, 5-bathroom residence located in the heart of charming Elora. Thoughtfully designed, this home combines timeless elegance with modern convenience. Step into the chefs kitchen, a true culinary dream featuring high-end appliances, premium finishes, two spacious pantries, and a well-appointed butlers pantry ideal for entertaining. The main floor showcases an open concept floor plan, engineered hardwood throughout and includes a versatile bedroom that can easily serve as a private home office or guest suite. Each of the bedrooms offers direct access to a full bathroom, providing privacy and comfort. The fully finished basement offers in-law suite potential with 2 additional bedrooms, rough-in for kitchen, separate radiant heat controls and ample space, making it perfect for multi-generational living or future rental income. From the thoughtful layout to the luxurious finishes, this home is built to impress and designed for real life. Located in a picturesque community known for its natural beauty, arts, and culture. This is your opportunity to live in one of Ontario's most desirable small towns. (id:59911)
RE/MAX Real Estate Centre Inc.
2545 Highway 56 Road
Hamilton, Ontario
Charm & character fill this beautiful bungalow in quaint Binbrook. Owned by the same family since 1950, this home has been lovingly maintained with nostalgic qualities. Enjoy a stunning park like 95ft x 194 ft. lot w/ beautiful perennial gardens, front porch, back deck and large detached garage/ workshop 7 car driveway. The bright interior offers a large primary suite w/ walk-in closet, hardwood floors in the living and dining room, pretty kitchen with granite counters, 4 pc. bathroom and elegant mouldings and millwork. The basement has a large recreation with a gas/stove, laundry and storage area. Multi-Use zoning offers potential for a small business or office space. Currently on septic and cistern with potential to hook up to city water and sewage, heated by a boiler system and AC wall unit. Nothing to do but move in and enjoy! (id:59911)
Royal LePage State Realty
30 Bowery Road
Brantford, Ontario
Newer 3 bedroom townhouse with 2.5 baths. This modern home has an inviting foyer with powder room & inside access to garage. The main floor's open concept layout features a great room, breakfast area & eat-in kitchen with sliding doors to backyard. Hardwood flooring flows throughout the main floor & 9'ft ceilings bringing loads of natural light. Spacious primary bedroom w/full ensuite (standing shower & bath tub). All the bedrooms are good size ** 3rd bedroom has walkout balcony ** Very convenient location close to Downtown Brantford, schools, golf clubs & hwy 403. (id:59911)
Ipro Realty Ltd.
1039 West Cottage Drive W
North Frontenac, Ontario
Welcome To The Lakehouse, Situated On Pristine Palmerston Lake. 4 Season Living At Its Best. High End Modern Cottage Design. You Truly Must See This Property To Fully Appreciate. Tastefully & Professionally Landscaped Grounds, Including Easy Access To Your Waterfront. New Docks To Take In Breathtaking Sunset Views. Deep Water Perfect For Boating, Fishing, & Swimming, Winter Snowmobiling Trails Near By. Bright & Open Concept Looking Out To A Wrap Around Deck. Fully Updated Interior With Stunning Lake Views. Close To Great Hiking Trails & Only 40 Minutes To Bon Echo Provincial Park. Numerous Updates Since 2022 Including: New Propane Furnace and Duct Work, New Propane Fireplace In Living Room, New Central Air, New 200 Amp Electrical Panel & Upgraded Electrical. Smart Light Switches And Thermostat, New Lakeside/Dock Lighting. New Electric Water Heater, New Drilled Well & Pump System With Pressure Tank & Water Filtration System, New Water Softener, New UV Water Purification System. New Septic Riser Lids. 800 Gallon Septic Tank - Inspected and Pumped Out In 2023. Two New Bathrooms, Three Bedrooms With New Insulation, Drywall and Paint. All New Tongue And Groove Ceilings On Main Level And Basement. Remodeled Entry/Mudroom. New High End Kitchen Cabinets With Abundant Cupboard Space & Drawers, Granite Countertops With Farmhouse Stainless XL Sink. Hands Free Faucet With Pull Out Spout And Voice Activation. New Engineered Hardwood Flooring On Main level Custom Cabinetry in Great Room. New Interior/Exterior Doors, Baseboards. New Windows Throughout. Roof Shingles 2018, Facia and Eavestrough 2023. New Blown In Insulation In Attic. New Dock System With Cranking Mechanism For Easy Winterization. Professional Landscaping With Armour Stone & Perennials. This Lakehouse Is Very Low Maintenance Inside & Out, Leaving More Time For Family And Entertaining Enjoyment. (id:59911)
RE/MAX Rouge River Realty Ltd.
7711 Green Vista Gate
Niagara Falls, Ontario
Discover luxury living at 721-7711 Green Vista Gate in the heart of Niagara Falls, just 10minutes from Clifton Hill! This stunning 2-bedroom, 2-bathroom condo offers 750 sq. ft. of modern living space with an open-concept layout and high-end finishes. Enjoy breathtaking golf course views from your private balcony and take advantage of the building's top-tier amenities. With 1 parking space included, this is a perfect opportunity for both end-users and investors seeking a premium property in a prime location. *property is currently tenanted* (id:59911)
RE/MAX Experts
908 - 212 King William Street
Hamilton, Ontario
Attention Investors or end-users! Welcome to KiWi Condos! This 1-bedroom, 1-bathroom Unit, nestled in the bustling heart of Downtown Hamilton, boasts a seamless blend of open-concept living and kitchen spaces. Prime location in the heart of Hamilton's vibrant King William District! Walking distance to King Street, top-rated restaurants, trendy shops, and entertainment. The Hamilton GO Centre is just minutes away, with easy access to QEW and Highway 403. Building amenities include an elegant lobby with concierge, gym, social room, rooftop terrace with BBQs, yoga studio, and a convenient dog wash station. Includes underground parking and a locker for extra storage. A fantastic opportunity to own a modern condo in downtown Hamilton! (id:59911)
Converge Realty Inc.
109 - 2782 Barton Street E
Hamilton, Ontario
Experience modern living in Stoney Creeks newest condo development! This beautiful 2-bedroom, 2.5 bath LJM Hamilton condo town house offers over 1250 sq. ft. This condo provides a luxurious lifestyle with easy access to shopping, dining, and transit. 9 ft ceilings, smart home technology, and modern finishes throughout. Enjoy an open-concept layout and a private North-East facing balcony. Upgraded kitchen with backsplash, Quartz counter movable Island and s/s appliances. Residents will love the amenity-rich lifestyle with access to a fully equipped gym, party room with kitchen, outdoor BBQ terrace, secure bicycle parking, EV charging stations, and unlimited Bell high-speed fibre internet. Ideally located near the QEW, future Centennial Parkway GO Station, shops, restaurants. (id:59911)
Right At Home Realty
