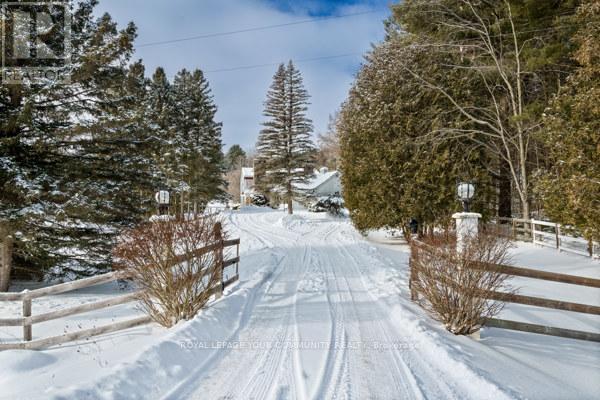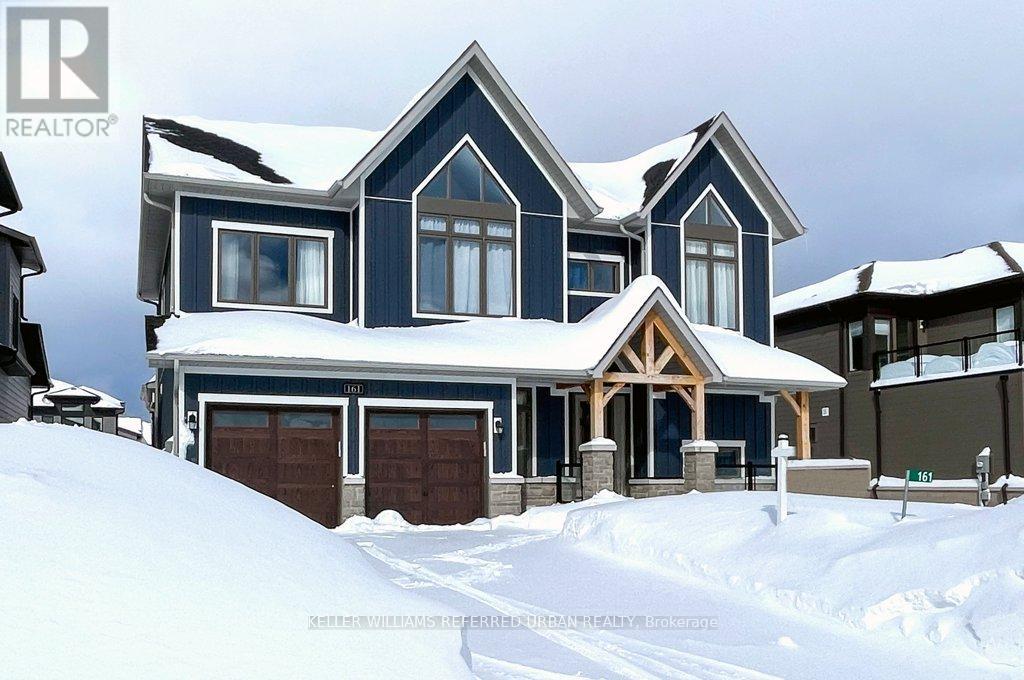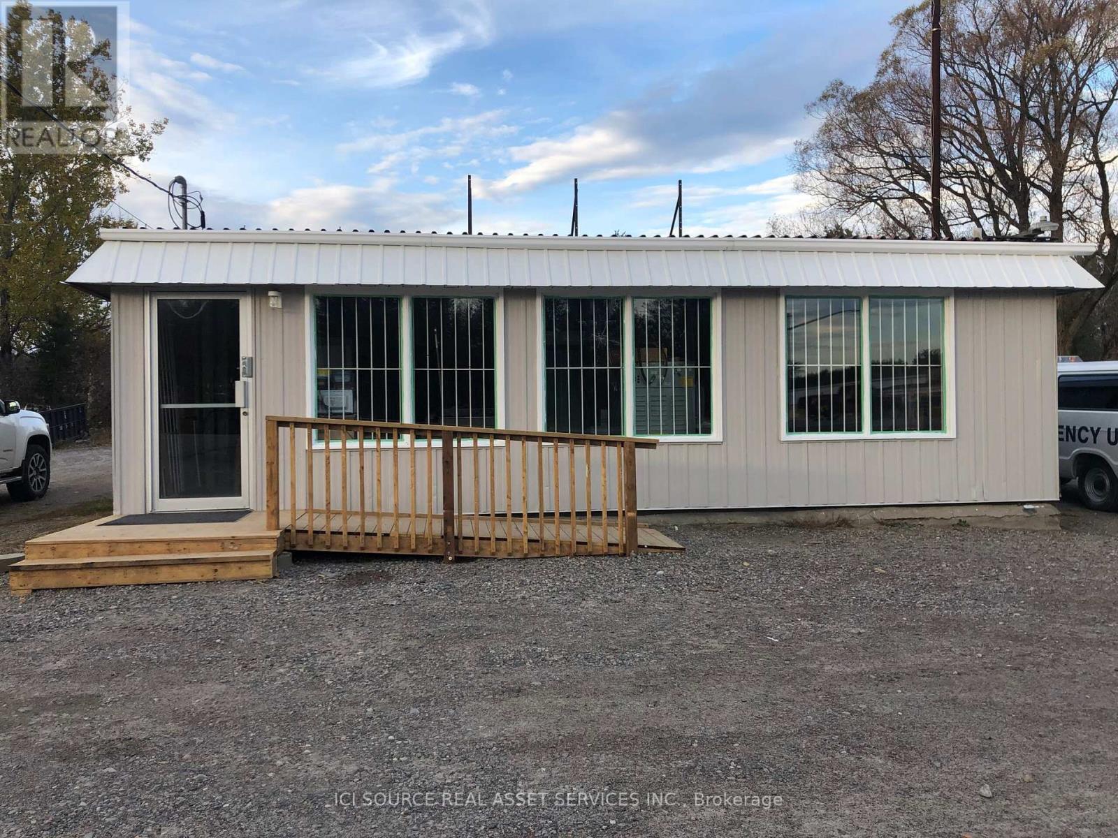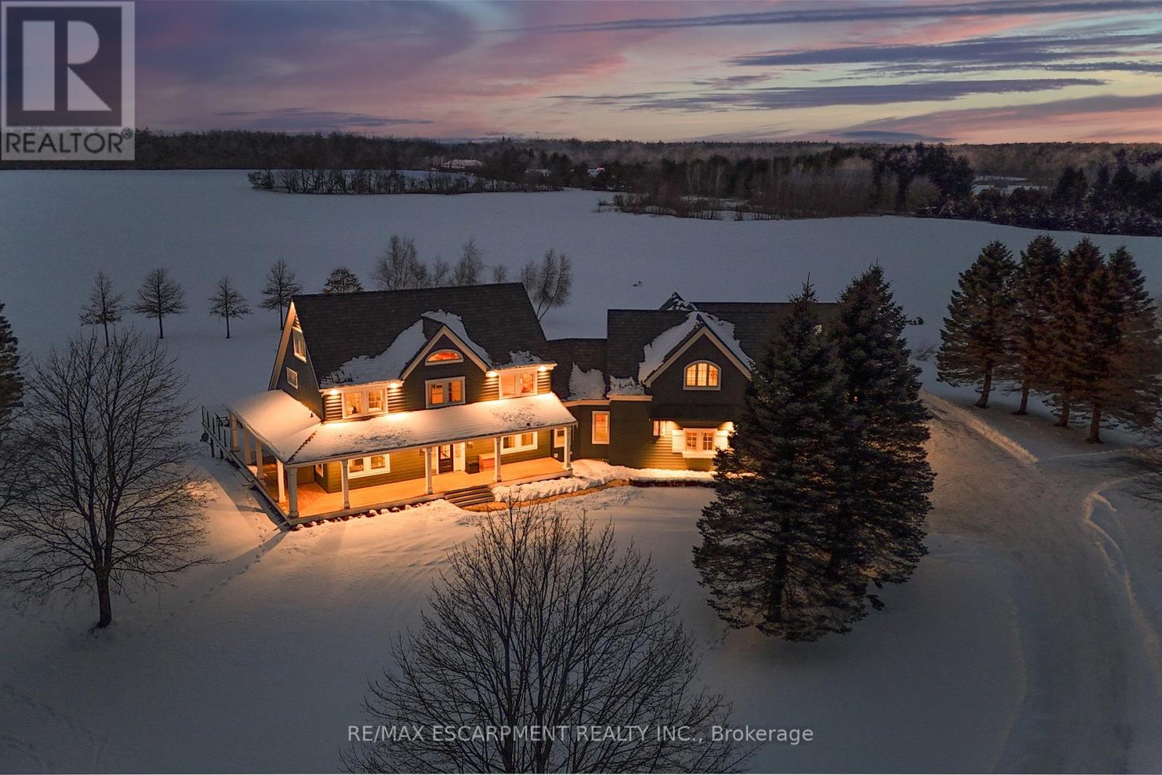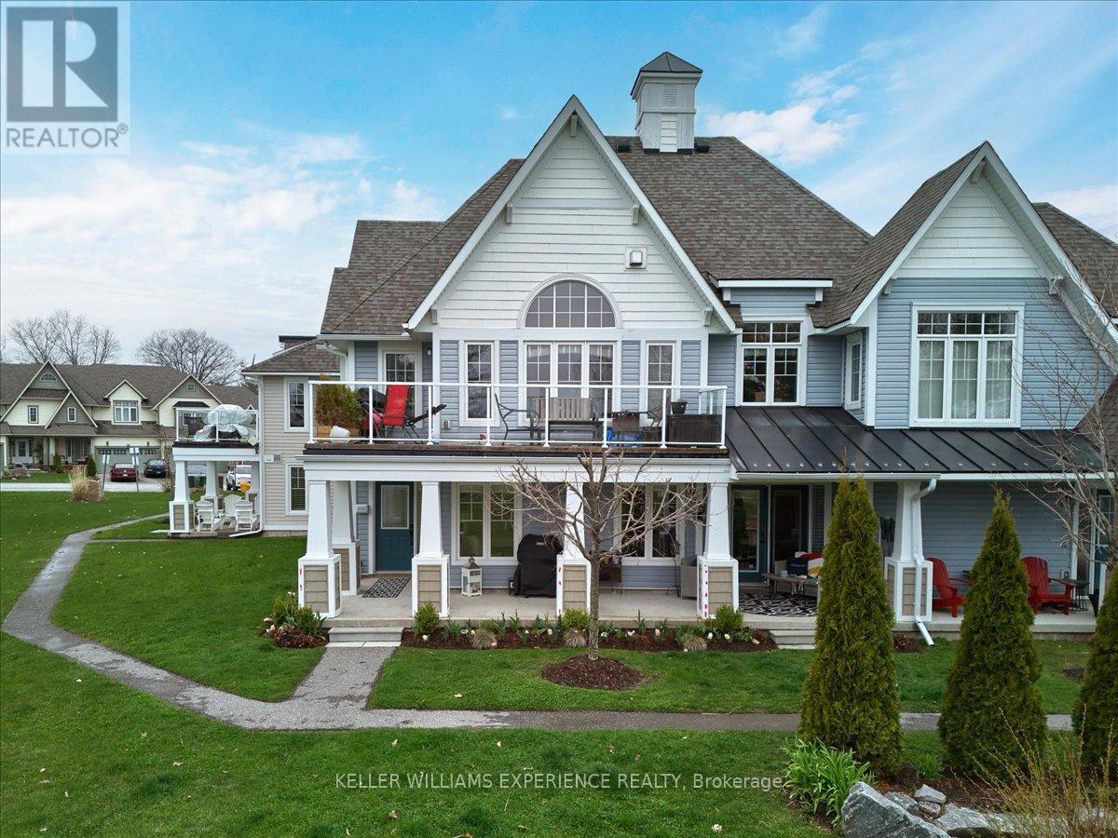74 Cobourg Street
Stratford, Ontario
Triplex In Spectacular Location! Fully Renovated Three ( 3 ) Unit Complexes In The Heart Of Downtown Stratford. Generate Steady Rental Income With A Little TLC. All 3 Units Have Their Own Hydro And Water Meters. Main Floor; 1 Br Unit $1180/Month, Upper 2 Bedroom Plus Sunroom $825/Month And Basement;1 Br Unit $1065/Month. Utilities NOT Included. Zone R2-8 (Permitted Use As Commercial, Business Office, Clinic, Professional Office). It's A Spectacular Location! The Main Floor has 1 bedroom and 3pc Bath, renovated in 2020. Flooring, Painting, New Bathroom And Kitchen With Quartz Counters. 2nd Floor Has Separate Entrances And Porches Heading To The Upper Level. 2 Bedroom, 4 Pc Bath, Updated Kitchen And Sun Room. The basement was totally rebuilt, renovated, and upgraded in 2018/2019, with quartz countertops, a new washer and dryer, a stove and Fridge (2022). It has a walkout to the backyard and patio. Suites are thoughtfully crafted so that each tenant has Privacy. The House And Property Have Been Maintained Impeccably And Are In Superior Condition. Walking To Distance To Shopping, Grocery Stores, Schools, Parks, Cafes, Restaurants, Public Transit, And Minutes To The Hospital, Major HighwaysThis Is An Excellent Investment Property And An Exciting Option For Those Who Want To Live In Downtown. A Must See! Book Your Visit Now. (id:54662)
One Percent Realty Ltd.
934190 Airport Road
Mono, Ontario
Unlock rare opportunity to own 2 homes on 25+ acres of breathtaking Hockley Valley landscape! Incredible property boasts serene, park-like setting w/ 1/2 acre pond, barns, fenced paddocks, miles of groomed forest trails, and a charming 2-storey, 3 bed/3 bath home. A bonus second bungalow w/ separate, private drive offers endless possibilities for extended family, income, or a lucrative Airbnb venture, all set amidst a picturesque hobby farm and glorious woodlands. Primary residence feats inviting living and dining areas w/ cozy fireplace, splendid views of the pond and woodlands beyond, hardwood flooring, and an open-concept design. A generous country kitchen was beautifully created for family living with a dine-in area and sitting/family room with fireplace. Primary suite feats 4-Pc ens bath, w/i closet and boasts stunning views of property, as do the secondary bedrooms. A winterized solarium w/ stone floor and massive windows provides a wonderful, year-round wildlife-watching venue to marvel over the bird life and deer visiting the pond! There are multiple out-buildings on the property. Behind the residences are a 20' x30' drive-in shed for tool/trailer/ATV storage w power, and a 30'x40' bank barn w hay loft (500-600 bale capacity), power, and its own well w/ heated water line. The barn is set-up with 2 stalls but can easily accommodate 4 horses with a little remodeling. A large, fenced paddock with multiple gates contains a run-in shed/shelter with an attached tack room/hay bale/shavings storage room. Behind the main house is a (10'x10') shed for lawn mowers/snowblowers. This property is a nature lovers paradise, and a perfect starter hobby farm for young families looking to teach their children animal husbandry, horseback riding, and gathering the farm fresh free range chicken eggs, all getting back to nature. Located just mins. from the Hockley Valley Ski Resort and Mono Cliffs PP, its also only 45 mins to Pearson! Discover a truly one-of-a-kind property! (id:54662)
Royal LePage Your Community Realty
161 Springside Crescent
Blue Mountains, Ontario
Welcome to this beautifully designed 2-storey home, offering 4+2 bedrooms and 5 bathrooms in a sought-after Blue Mountains location. Hardwood floors flow throughout the home, adding warmth and elegance to every space. The inviting main level boasts a spacious dining room with a two-way fireplace, seamlessly connecting to the living room with charming beamed ceilings. The gourmet kitchen, complete with a wine bar, flows into the bright breakfast room, which walks out to a covered loggia---perfect for indoor-outdoor living. Conveniently, the mudroom off the 2-car garage provides easy access to the kitchen area. Upstairs, the primary suite is a private retreat with a 5-piece ensuite and walk-in closet. The second and third bedrooms share a stylish Jack-and-Jill 3-piece bath, while the fourth bedroom enjoys its own private 3-piece ensuite. The fully finished basement expands the living space with an open-concept rec room, two additional bedrooms, and a 3-piece bath ideal for guests or extended family. Enjoy exclusive access to all the amenities at Blue Mountain Resort, including pools, trails, and year-round activities. This home combines luxury, comfort, and resort-style living, making it perfect for families or those who love to entertain. Dont miss this exceptional opportunity! (id:54662)
Keller Williams Referred Urban Realty
703 - 741 King Street W
Kitchener, Ontario
Lowest priced unit in the building per sqft. Comes with one underground parking and one additional storage. Welcome to this stylish one bed one bath condo with a massive 200 sqft balcony with two doors overlooking the king street and offers privacy with no neighbours looking into the living area. Huge doors and windows bring in a lot of light into this state of the art European styled condo. The open-concept kitchen and living room offers modern built-in appliances, washer dryer, quartz countertops and ample space, perfect for both entertaining and everyday living. Smart in-home technology is built into every suite. The bathroom comes with a glass shower, in-floor heating and all the amenities can be controlled by phone or wall mounted unit with touch screen.This unit has exclusive access to a sauna, lounge, rooftop deck, BBQ and party room. Abundant visitor parking, bike storage, and an outdoor terrace featuring two saunas, spacious communal table, a lounge area, roof top deck.Situated in the heart of Kitchener and close to all amenities and entertainment. University of Waterloo and Wilfred Laurier University are easily accessible via transit. Located along the ION LRT rapid transit line, connecting Waterloo, Kitchener, and Cambridge. Easy access to major highways. Immediate possession. This unit wont last long. (id:54662)
Century 21 Heritage Group Ltd.
174 Union Street
Wilmot, Ontario
Excellent Franchised CITY PIZZA Business in New Hamburg, ON is For Sale. Located at the intersection of Union St/Huron St. Business is located close to Kitchener. Surrounded by Fully Residential Neighborhood, Close to Schools, Park and more. Excellent Business with Good Sales Volume, Low Rent, Long Lease, and More. Monthly Sales: $48,000 - $52,000, Rent: $3737.29/m incl TMI, HST and Water, Lease Term: Existing 9 + 5 + 5 years option to renew, Royalty: $708/monthly, Store Area: Approx. 887sqft. (id:54662)
Homelife/miracle Realty Ltd
90 Main Street
Greater Sudbury, Ontario
Small commercial building formerly operated as a small restaurant/sandwich shop. Separate fully furnished Chip Stand. Land with a split zoning of commercial and residential. Great exposure with high traffic on HWT 144. Lots of parking. Main building has been completely renovated. Lots of potential for many uses such as retail or office space. *For Additional Property Details Click The Brochure Icon Below* (id:54662)
Ici Source Real Asset Services Inc.
485 Concession 5 Road E
Hamilton, Ontario
Luxury, comfort & country living! 91.6-acre estate offers rolling farmland, dense woodlands & tranquil pond. Fully renovated 2.5-storey, 6 bed, 6 bath home w/ attached 2 bed 2 bath guest house was upgraded by Neven Custom Homes in 2022/23, featuring $2M in premium finishes. DaVinci composite shake roof, custom windows, new doors, spacious living areas & elegant details throughout. Grand wrap-around veranda & glass-railed deck. Gourmet kitchen w/ 2 expansive islands, ample storage & top-tier appliances. Separate prep kitchen. Open-concept design leads to dining room, breakfast area & grand great room w/ 208 ceilings, stone fireplace & sliding doors to large deck. Main floor also includes powder room, laundry, mudroom, 3pc bath & 4-car garage. Upstairs, primary suite features timber frame accents & luxurious 5pc ensuite, while 2 additional bedrooms share a beautifully designed 4pc bath. Half-storey above offers bonus room, ideal for a studio or bedroom, along w/ a den. Lower level is perfect for extended family, w/ recroom, full kitchen, bedroom, bath & walkout to backyard. Attached guest house includes spacious kitchen, high-end appliances, separate laundry, walkout deck & open living/dining areas w/ panoramic views. Main-floor bedroom w/ walk-in closet & Jack-&-Jill ensuite. Additional features: 2010 outdoor tarp building, over 800 evergreen trees, forested area, 2 septic systems & 2 geothermal systems. Located near amenities, offers rare opportunity for luxurious lifestyle w/ endless possibilities. RSA (id:54662)
RE/MAX Escarpment Realty Inc.
42 Richard Street
Chatham-Kent, Ontario
Discover your dream home at 42 Richard Street, Ridge town! This beautifully renovated 3+2 bedroom, property boasts a brand new roof, furnace, kitchen, and fresh updates throughout. nestled in a peaceful cul-de-sac, This home is a must see. Don't miss this incredible opportunity! *For Additional Property Details Click The Brochure Icon Below* (id:54662)
Ici Source Real Asset Services Inc.
9 - 6 Beckett Drive
Brantford, Ontario
Welcome to this private, exclusive enclave of just 10 newly built bungalows, tucked away in Brantfords desirable west end. This rarely offered 3-bedroom, 3-bathroom detached condominium bungalow was built in 2020 and has been meticulously upgraded to blend modern elegance with luxurious functionality. Step into a spacious foyer, perfect as an office or welcoming space, featuring custom touch shutters. The open-concept main floor boasts 9' ceilings, engineered hardwood floors, and large windows that flood the home with natural light. The sleek chefs kitchen is a standout, featuring custom white cabinetry, quartz countertops, stainless steel appliances, a large island, and a coffee bar, seamlessly flowing into the dining and living areasideal for hosting and entertaining. The primary bedroom is a peaceful retreat, complete with a walk-in closet and a spa-inspired ensuite with dual vanities and a walk-in shower. The fully finished lower level enhances the homes versatility, featuring a cozy family room with a gas fireplace, two additional bedrooms, a full bathroom, and a newly installed second kitchenmaking it perfect for an in-law suite or extended family living. The laundry room has been relocated for added convenience. Step outside to your private backyard oasis, where the current owners have added a gated fence, an in-ground sprinkler system, and beautifully landscaped gardens. The covered patio is perfect for alfresco dining or unwinding in a serene setting. For peace of mind, the home is equipped with a modern alarm system. Additional highlights include energy-efficient windows, ample storage, and quartz countertops throughout. Conveniently located near shopping, dining, parks, excellent schools, and easy highway access, this immaculate home is truly move-in ready. A rare opportunity in this sought-after communitydont miss your chance to call it home! (id:54662)
Royal LePage Real Estate Services Ltd.
64 Academy Street
Hamilton, Ontario
Welcome to 64 Academy Street. This well maintained and lovingly renovated home located in the desirable town of Ancaster, just minutes away from hiking trails, shops, restaurants, schools and several golf courses is available now. Imagine basking in the sun while enjoying the view of your Perennial Garden beds or resting in the shade of Mature trees. This well landscaped and fully fenced private backyard also has a gazebo and natural gas hook-up on the deck with sliding glass doors from the kitchen. The house has a 2-storey addition built in 1995. With pristine hardwood floors throughout the main level and a large open kitchen, you can enjoy hosting friends and family in this living space. Some unique features include French pocket doors with bevelled glass in the kitchen/Den. Gas fireplace surrounded by a hardwood mantel in the Livingroom, Brand new high efficiency furnace, a Brand new dishwasher, and a well-maintained roof which was redone in 2020. At the front of the house, there is a circular driveway surrounded by mature coniferous trees with room for several cars and bordered by a perennial bed. Walk out to an enormous garden with a fully fenced private and mature lot surrounded by trees and wildlife. Upstairs, you can enjoy the large principal bedroom with a jacuzzi, walk-in closet and beautiful view of the backyard. The two additional bedrooms include a large bedroom with an oversized double closet and a third bedroom that can be utilized as a bedroom or office. Heated driveway at the Rear in front of the garage. Sprinkler system, CVAC, C/Air (id:54662)
Real Estate Homeward
15 Carnoustie Lane
Georgian Bay, Ontario
Welcome to your slice of paradise in the heart of Oak Bay Golf & Marina Community. This stunning condo overlooks the pristine fairways of the golf course and offers breathtaking views of Georgian Bay. With no stairs to navigate, this bungalow style condo provides effortless living and accessibility for all. Step inside to discover a thoughtfully designed layout featuring 2 bedrooms and 2 bathrooms, offering ample space for both relaxation and entertaining. The open-concept living area offers natural light, creating a warm and inviting atmosphere.The highlight of this home is undoubtedly the beautiful kitchen, outfitted with quartz countertops, modern appliances, and plenty of storage space for all your culinary needs. Private in suite laundry. The private attached garage offers ample space to park and extra space for storage. Condo living means low-maintenance lifestyle. Spend your days exploring the nearby amenities, from golfing and hiking to boating and dining, or simply relax on your private patio and soak in the stunning views.Don't miss out on the opportunity to experience condo living at its finest in this picturesque setting. Schedule a showing today and discover your perfect retreat in this idyllic community! (id:54662)
Keller Williams Experience Realty
102 - 484 Richmond St Street E
London, Ontario
Sushi Restaurant( takeout only) Prime Located in the heart of London Downtown, this well-established restaurant is surrounded by high-rise condos, commercial and residential properties and Victoria Park with a loyal client base and excellent exposure on Richmond St / Dufferin Ave. This turn-key opportunity at one of London's busiest and most vibrant strips in a high-traffic area. Open 5-1/2 days a week for Great Income. The business has established partnerships with top delivery platforms like UberEats and SkipTheDishes which the new owner can easily take over.Huge potential to increase revenue by adding catering and opening at Sunday and late-night hours with added To different types of food (Sushi Burrito, Sushi Taco, Maki Roll, Bubble Tea, Dessert Or Any Other General Retail Uses to brings in more revenue.) Approx. 700 sq. ft. Two parking spaces in front. Extra storage space In basementOpen 5-1/2 days a week! Remaining Lease Until December 31th, 2026 +5 Years Renewable.**EXTRAS** All Existing Appliances In The Shop.Very reasonable rent, low operating costs. Rent $2,187.91/ Monthly +Hydro $200.00/M. (id:54662)
Home Standards Brickstone Realty

