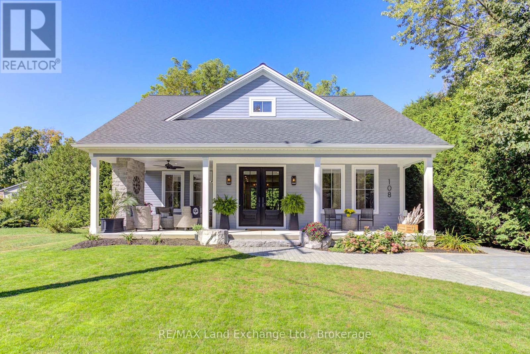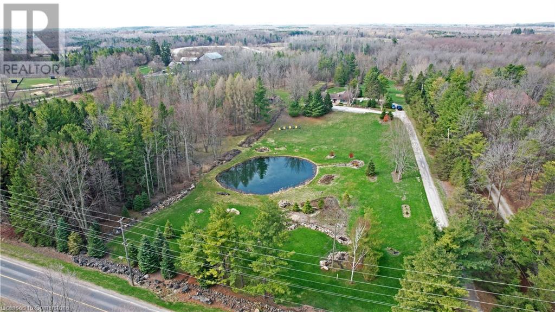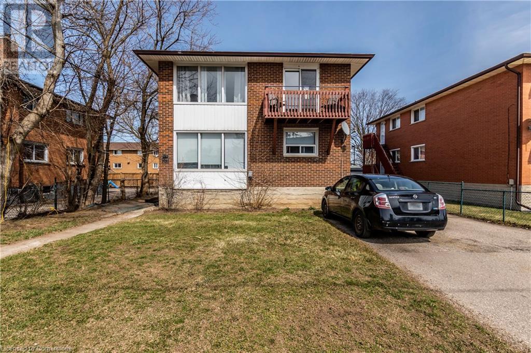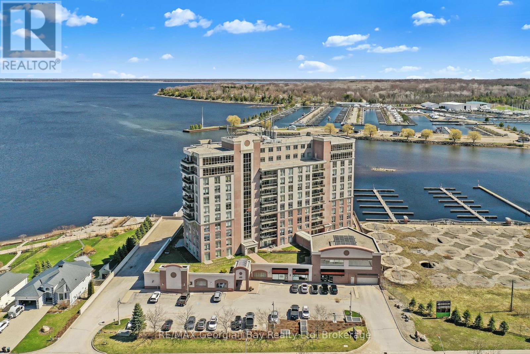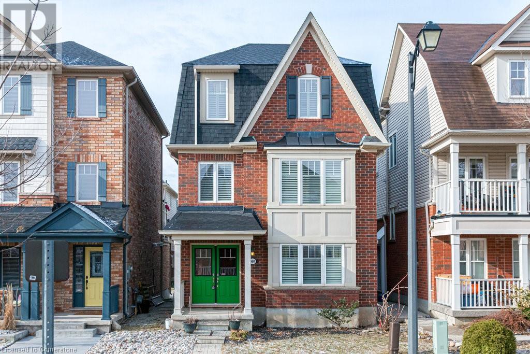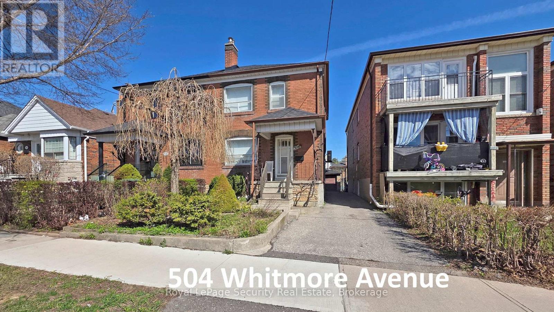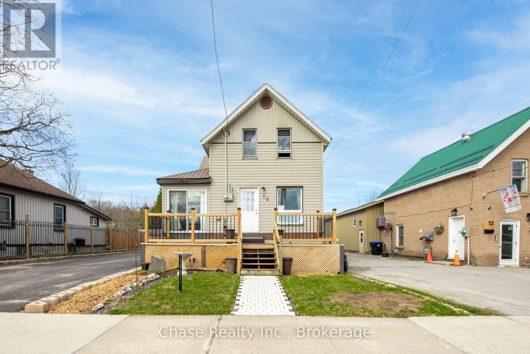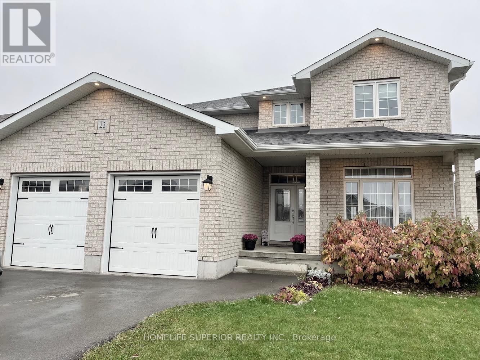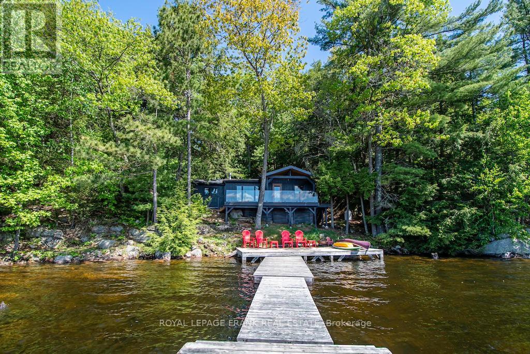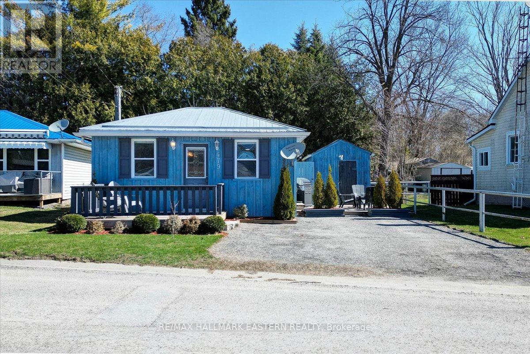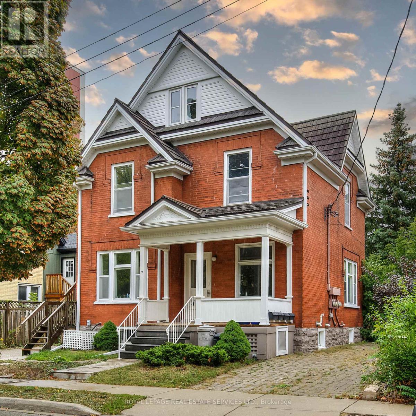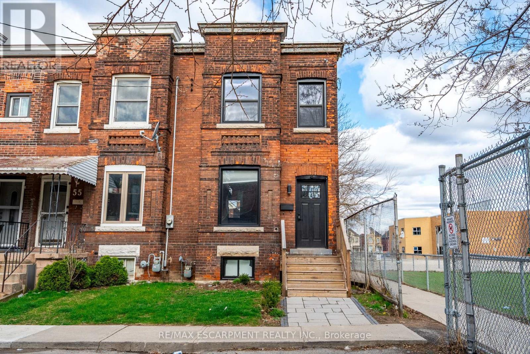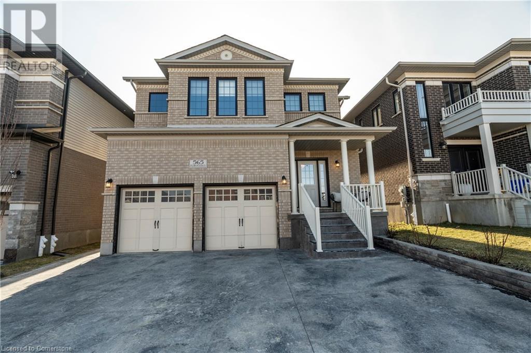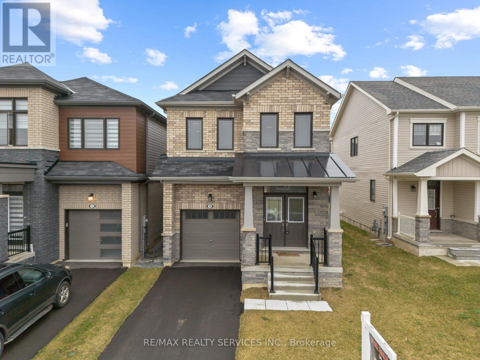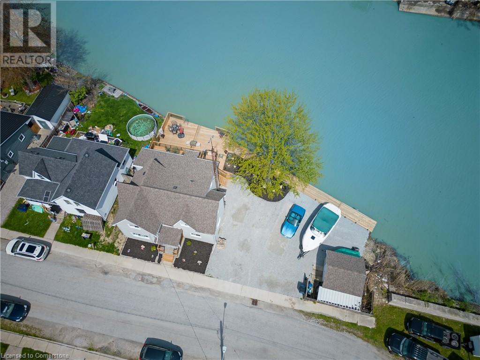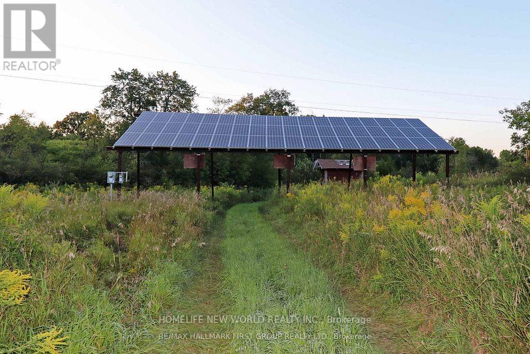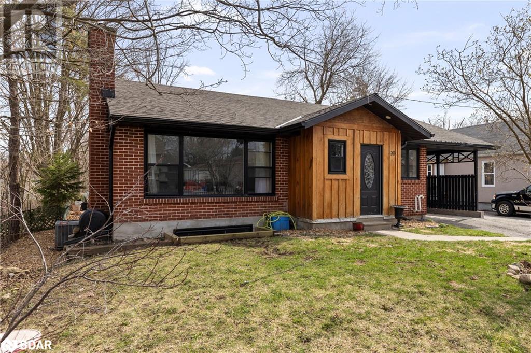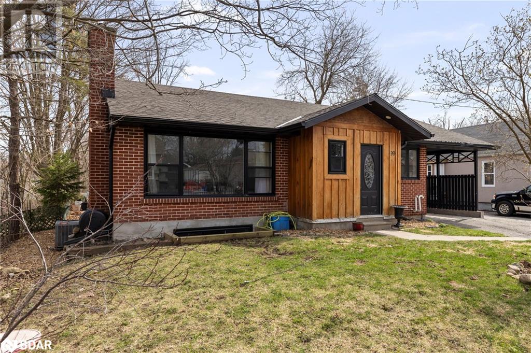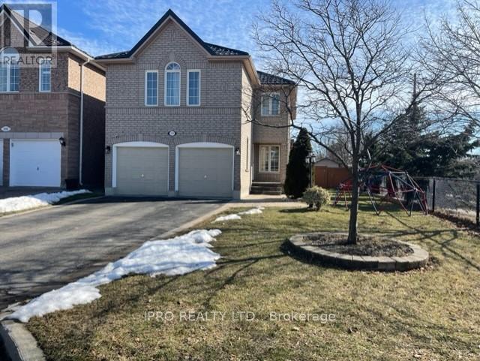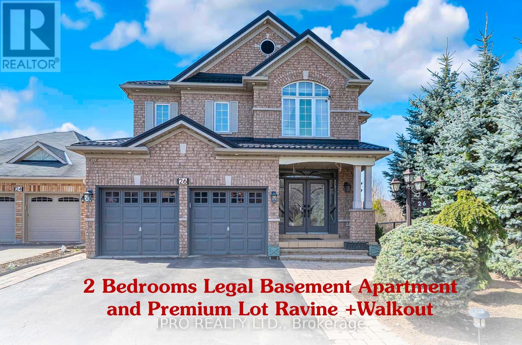108 Grenville Street N
Saugeen Shores, Ontario
A home designed with summertime in mind! Enjoy a coastal lifestyle and front porch living in this gorgeous custom-build in the beautiful waterfront community of Southampton. Just completed in 2022, this property is just like new - sparkling clean and move in ready! A stunning 405 sq. ft. covered front porch with a Shouldice stone gas fireplace sets a welcoming tone before you even step inside. Remarkable 8 ft custom interior and exterior doors give the 9 ft ceilings an even more expansive feel. The light-filled interior, enhanced by engineered hardwood flooring, leads you to the inviting open-concept kitchen with a focal 10 ft centre island. Designed for both style and function, the kitchen features a built-in beverage fridge, pull-out pantry, and seamless access to the backyard patio through an 8 ft glass sliding door. A hardwood staircase draws your gaze upward to a soaring cathedral ceiling. The modern bungaloft plan offers easy main level living and a convenient loft with a second common living space, two additional bedrooms and another full bath. The master bedroom is a spacious and serene retreat with tray ceiling details, a luxurious ensuite, and a well-lit dressing room. Closets throughout the home feature custom built-in organizers maximizing efficiency. Enjoy the convenience of a separate laundry room with direct side entry, and the incredible storage of a full tall crawl space. Located on a quiet and private lot traced by tall cedars. The backyard features a stone patio, with gas line for a BBQ and a custom shed. The exterior is both attractive and low-maintenance, showcasing solid wood siding, detailed hardscaping, a cobblestone-accented driveway, and a lawn irrigation system for both front and back. This is a standout property, perfectly suited as a lovely home, four season cottage, or vacation rental. Enjoy the summer and life's simple pleasures in Southampton! (id:59911)
RE/MAX Land Exchange Ltd.
10566 Second Line
Campbellville, Ontario
A remarkable offering in rural Milton, 10566 Second Line is a 24.8-acre country estate where craftsmanship, comfort, and natural beauty come together. Set back from the road, a long winding driveway leads to a solid brick bungalow framed by manicured lawns, a scenic pond, and private wooded trails. Inside, the main level is thoughtfully laid out with a sun-filled living room that overlooks the private pond — offering a tranquil, ever-changing view that feels like living inside a landscape painting. The main floor also features a formal dining room for memorable gatherings, a cozy breakfast area, and a beautifully appointed kitchen featuring Wolf, Miele, and Sub-Zero appliances, opening to a composite deck with glass railings. Three spacious bedrooms, including a primary retreat with a private four-piece ensuite. The fully finished walk-out lower level provides exceptional additional living space, complete with two more bedrooms, a large recreation room anchored by a classic brick fireplace and custom-built-in shelving, a three-piece bathroom, and an oversized utility room perfect for a workshop or extensive storage. Bonus: a third garage bay tucked discreetly behind the home, accessible from the lower level, currently used as a workshop — ideal for hobbyists, car enthusiasts, or those in need of extra parking. Step outside to a covered patio overlooking nature’s finest — the perfect setting for morning coffee or evening entertaining. Here, your lifestyle extends beyond the home: enjoy cross-country skiing, skating on your own pond, golf practice, or simply the peace and privacy of your own land. Located minutes to the Village of Campbellville, Rattlesnake Point Conservation Area, Kelso Lake, and world-class golf at Glencairn and Greystone, with easy access to the 401, this is a rare chance to own an exceptional country property without sacrificing proximity to the best of Halton. A timeless retreat for those who value space, beauty, and connection to the outdoors. (id:59911)
RE/MAX Twin City Realty Inc.
305 Lorne Avenue
Kitchener, Ontario
Well maintained and updated investment property, this all-brick multi-plex offers 3,149 sq ft of living space across 3 levels. This property includes two 3-bed units on the main and upper floors, each with a 4-pc bathroom, functional kitchen, and separate living/dining area. The 3rd floor unit also features a private balcony, offering a great spot to unwind and enjoy the outdoors. The lower-level offers a 1-bed unit with a 3-pc ensuite bath, kitchen and living room. Addition bachelor unit is bright and airy, thanks to its large windows, which allow natural light to flow through the space. The property is complemented by a 20x20 ft detached double garage/workshop providing potential additional income. Tenants can take advantage of the common area laundry room and the convenience of an on-site open-surface parking lot. With 3 long-standing tenants already in place and one vacant 3bedroom unit, this multi-plex presents a fantastic investment opportunity, providing immediate rental income and option for owner occupied unit as well. Location is a key selling point for this property. In a highly desirable rental area, residents enjoy easy access to the Laurentian Hills Power Centre, where grocery stores, restaurants, and essential services are all within reach. Numerous parks provide scenic walking and biking trails, making it perfect for those who enjoy an active lifestyle. Nearby McLennan Park, provides a variety of outdoor activities such as mountain biking trails, a toboggan hill, dog park, splash pad, and basketball courts. With several schools close by and the expressway just minutes away for easy access to the 401 and beyond, this building is ideally situated for convenience and recreation. Whether you're looking for an investment property or a multi-unit home, this multi-plex offers great potential in a highly desirable location. (id:59911)
RE/MAX Real Estate Centre Inc. Brokerage-3
1238 Star Lake Road
Mcmurrich/monteith, Ontario
Escape to your private 79 acre paradise! Featuring a three season cabin, it provides an ideal retreat for nature lovers, hunters or a place to lay your head as you build a permanent residence. This stunning property offers year-round road access and is perfect for building your dream home, hunting, camping, or enjoying endless recreational activities. With ample space and natural beauty, this piece of land provides the ultimate outdoor lifestyle. Whether you're looking for a serene retreat or an adventure-filled getaway, this property has it all. Use the existing three season dwelling Don't miss the opportunity to own your own slice of heaven! (id:59911)
Royal LePage Lakes Of Muskoka Realty
905 - 699 Aberdeen Boulevard
Midland, Ontario
Welcome to this luxury waterfront condo building located on the shores of Georgian Bay and only minutes to all that North Simcoe has to offer. This comfortable fully updated Rose model is move-in ready and offers: Custom Lindsay Shultz Kitchen with Quartz countertops * Mini Bar area with wine cooler * Open Living-Dining-Kitchen with Hardwood Floors and Water View * Primary Suite with Custom Ensuite includes mobility friendly Therapy Jet Tub & Walk In Closet, also with View * 2nd Bedroom with View * Main Full Bath * In Suite Laundry * Balcony with spectacular water, river, Sunsets and Sunrise views * Underground Parking * 1 Large Storage and 1 normal Storage Locker * Bike Locker. The building amenities are: Party Room with Kitchen * Billiards Room * Gym * Pool and Hot Tub area * Out door Patios and Gazebo to relax on * Hotel Style Suite Rental available for Guests * EV Charger. Building located on the Rotary Trail and is minutes from Marinas (some units have docks- may be an opportunity for new owner to rent or buy). Located in North Simcoe and offering so much to do - boating, fishing, swimming, canoeing, hiking, cycling, hunting, snowmobiling, atving, golfing, skiing and along with theatres, historical tourist attractions and so much more. 40 minutes to Orillia, 40 minutes to Barrie and 90 minutes from GTA. (id:59911)
RE/MAX Georgian Bay Realty Ltd
668 Sellers Path
Milton, Ontario
Welcome to this beautifully designed, low-maintenance home featuring four spacious bedrooms and four bathrooms. The main floor offers a convenient bedroom with an ensuite and a walk-in closet! Perfect for an office, guest suite or multi-generational living. The open concept living area is flooded with natural light, leading to a modern kitchen with an island, ample storage and walkout to a huge terrace. Upstairs, you'll find a luxurious primary suite with huge ensuite bathroom, plus two additional bedrooms, den and main bathroom. Enjoy the convenience of a two-car garage and the peace of mind that comes with a zero-maintenance lifestyle. Ideally located within walking distance to all amenities – shopping, dining, schools and parks are just steps away. This is the easy life! You won’t want to miss this one. Don’t be TOO LATE*! *REG TM. RSA. (id:59911)
RE/MAX Escarpment Realty Inc.
504 Whitmore Avenue
Toronto, Ontario
Prime Eglinton West, 3+1 bedroom, 2 bathroom-same loving family owned home for 65 years! A commuters dream-minutes to Eglinton West Subway Station & 2 minutes to Eglinton Ave w, T.T.C, Eglinton Cross Town L.R.T and L.C.B.O! Super clean, bright & spacious family home, just waiting for your special touches! Large 1st floor & basement rear extension-approx. 14ft x 13ft! Huge solid detached block garage-approx. 21ft x 10ft. Steps to schools, parks, restaurants, shopping, Allen Rd/401/400/Airport + much, much more. (id:59911)
Royal LePage Security Real Estate
99 Wellingston Street E
Barrie, Ontario
Turn-Key Legal Duplex Bungalow in the Heart of Barrie. Welcome to 99 Wellington Street East, a beautifully maintained and thoughtfully upgraded legal duplex bungalow offering incredible value and versatility. Whether you're an investor seeking strong rental income or a homeowner looking for the perfect multi-generational living solution, this property checks all the boxes. From the moment you arrive, you'll be impressed by the home's stunning curb appeal, featuring mature landscaping and a welcoming façade. Step inside the main level unit to discover a spacious living room, complete with a natural gas fireplace surrounded by elegant white brick, creating a warm and inviting focal point. The bright, modern kitchen boasts stainless steel appliances, ample counter space, and plenty of cabinetryideal for family living or entertaining. The primary bedroom is filled with natural light and offers a generous amount of closet space. Two additional well-sized bedrooms and a stylishly updated 4-piece bath complete the main floor, offering comfortable and functional living space. The vacant legal basement suite, with its own separate entrance, is just as impressive & ready for a quick & immediate possession by a new tenant. You'll be greeted by an expansive living room, perfect for relaxation or entertaining. The modern kitchen features stainless steel appliances and thoughtful design, while two spacious bedrooms and a shared 4-piece bathroom offer plenty of room for tenants or extended family. The suite is completed by in-suite laundry, providing ultimate convenience for occupants. Outside, the property features a covered carport and four total parking spaces, a rare and valuable find for duplex living. Located in a central Barrie neighborhood, you're just minutes from schools, parks, shopping, public transit, and highway access. 99 Wellington Street East is a move-in-ready opportunity that offers exceptional value in today's market. Book a showing today! (id:59911)
Revel Realty Inc.
16 Fifth Street W
Midland, Ontario
Welcome to 16 fifth street, Midland! This home boasts of 3 bedrooms and 3 bathrooms and a 2 car garage situated on a spacious and deep lot. Enjoy the flexibility of having a private in-law suite with a small kitchenette, perfect for extended family stays or as a guest retreat. This additional living space provides comfort and convenience, ensuring everyone has their own area to unwind. This home offers a massive private back deck perfect for hosting gatherings, or for simply relaxing in the sun. Located just moments away from shopping, dining, trails, waterfront, hospital and recreational facilities, this home ensures convenience. This home is perfect for first-time home buyers or growing families. Book your showing today! (id:59911)
Chase Realty Inc.
23 Crews Crescent
Quinte West, Ontario
Newer build, 2 storey, located in one of Quinte West's most desirable newer subdivisions. 4 bdrms, 3 baths. Over 2500 sq ft above grade. Immaculate hardwood flooring through the main level & hardwood staircase leading up to the 2nd level. Open concept kitchen features quartz countertops, white cabinetry. Primary room features large walk-in closet & full ensuite. 2nd floor laundry makes things much easier. (id:59911)
Homelife Superior Realty Inc.
119 Fire Route 242
Trent Lakes, Ontario
Escape to your private lakeside retreat, where the beauty of the forest meets the pristine shores of Gold Lake. Tucked into the trees on a beautiful 0.84-acre lot, this stunning cottage offers 180 feet of crystal-clear shoreline with unbeatable southern exposure and breathtaking panoramic views. Blending modern updates with classic cottage warmth, the interior features an open-concept layout with vaulted ceilings, granite kitchen counters, a cozy stone fireplace, and a brand-new bathroom with laundry hookups. Enjoy the peace of mind that comes with recent upgrades, including new windows, roof shingles, and siding. Step out onto the deck to enjoy morning coffee in the solitude of nature, or unwind on the extensive dock system. Nestled on the sought-after seven-lake chain, this rare property offers outstanding privacy, excellent swimming, and direct access to a network of scenic waterways. Whether you're relaxing under the forest canopy or exploring the lake by boat, this is the ultimate cottage escape. (id:59911)
Royal LePage Frank Real Estate
479 Minnie Avenue
Tweed, Ontario
Welcome to your cozy haven in the heart of Tweed! This delightful 1 bedroom, 1 bathroom home is perfect for anyone seeking the simplicity of small-town living without sacrificing charm or comfort. Nestled on a quiet street, you'll enjoy the calm and quiet of a well established neighbourhood. Inside, the home offers a bright and functional open layout with thoughtful updates and low-maintenance finishes throughout. This home is perfect for first-time home buyers, downsizers, or anyone looking for a peaceful escape. Step outside and appreciate a moment on your deck for a coffee in the morning or a beverage in the evening with some room to entertain. Offering 2 parking spaces, a good sized shed for storage or the odd project on your workbench, plus a simple and tastefully landscaped front and side yard for low maintenance. Alternatively, take a short stroll to the scenic Moira River, where you can enjoy peaceful walks, fishing, or simply soak in the natural beauty of the area. Literally, minutes to everything Tweed has to offer for amenities and community, this home is the perfect place to slow down and enjoy the simple things in life. Located approximately 30 minutes to Belleville if you're looking for the big city experience. (id:59911)
RE/MAX Hallmark Eastern Realty
308 - 344 Florence Drive
Peterborough North, Ontario
Desirable top floor condominium located in Peterborough's west end in the Jackson Creek Meadows. This 2 bedroom, 2 bathroom unit is 858 sq ft with an open concept. The kitchen has an island and is open to the Living/Dining area with patio door to a large balcony. The primary bedroom includes a spacious ensuite and walk in closet. Bedroom #2 has use of a 4 pc bath with linen closet. In unit laundry, force air gas furnace and central air make for comfortable year round living. Street level parking in a covered garage area provide protection to your vehicle from the elements. Close proximity to Peterborough Regional Health Centre, Highway 115 and Lansdowne Street for all your shopping conveniences. (id:59911)
Exit Realty Liftlock
67 Singleton Street
Brighton, Ontario
Downsize beautifully in this stunning, bright and expertly constructed 1390 sq ft, 2 bed 2 bath semi-detached home in the sought after Tackaberry Ridge subdivision in Brighton. Light, bright and spacious this south facing home has 9ft ceilings throughout the open concept main floor and features a bright-white kitchen with beautifully trimmed cabinets, white tile backsplash, stainless steel appliances & seated island.Dining area with lovely 3 window breakfast nook and sun drenched living room. Transom window patio door opens to the elevated deck with privacy screens and peaceful views over the neighbouring apple orchard.Primary suite features a pocket door walk-in closet & large ensuite bath with lovely step-in shower. A second front bedroom and full bath are ideal for guests, a cosy den or home office.Tidy laundry room behind a pocket door, entrance to garage and convenient 2nd coat closet completes the main floor.Partially finished basement is roughed in for 3rd full bath and framed for a large rec room, 3rd bedroom and storage area.Enjoy this idyllic location, walking distance to schools and town shopping in one of Brighton's finest neighbourhoods.Downsize without compromising luxury and feel at home on Singleton St. (id:59911)
Royal LePage Proalliance Realty
6421 County Road 50
Trent Hills, Ontario
CAMPBELLFORD | This stunning 2+1 bedroom, 2-bathroom Laurentian-inspired log veneer home with an attached double garage offers 90 feet of deep waterfront on the Trent River between Locks 13 and 14, just outside of Campbellford. Enjoy excellent swimming and boating, with easy access downriver to Campbellford or upriver to Hastings, which features a 14km lock-free stretch for uninterrupted cruising. Designed for both efficiency and charm, the home is wood-framed with log veneer inside and out, offering the warmth and character of a traditional log home with the benefits of modern construction. The main floor features a vaulted-ceiling living room with a floor-to-ceiling fieldstone fireplace and reclaimed barn beams, a glass sunroom, a kitchen with dining area, a sitting room, a bedroom and a full bathroom. Upstairs, the home offers a spacious primary bedroom, a secondary bedroom, and a full bathroom. The walkout basement provides additional living space with a rec room that opens directly to the waterfront yard, an office/bedroom with water view, a sitting room, a utility room, and a workshop. The double garage has plenty of storage and features a staircase leading directly to the basement for added convenience.The property is easily accessible year-round, fronting onto a well-maintained county road and featuring a double paved driveway with a turnaround. Heating is supplied by an electric forced-air furnace, with a heat pump providing efficient heating in the spring and fall as well as air conditioning in the summer. 40 minutes to Peterborough or Belleville, an hour to Cobourg, and under 2 hours to the GTA. (id:59911)
RE/MAX Hallmark Eastern Realty
1367 Everglades Drive
Oshawa, Ontario
Welcome to this well-maintained bungalow nestled in a sought-after North Oshawa neighbourhood! This home features 3 spacious bedrooms, 2 full bathrooms, and a separate side entrance to a mostly finished basement perfect for multi-generational living or investment potential. Enjoy a generous backyard with no neighbours directly behind, offering added privacy and space to relax or entertain. The lower level includes a large rec room, a versatile "other" room ideal for a home office, plus a dedicated laundry room and storage area. Conveniently located close to public transit, schools, parks, and amenities. A fantastic opportunity for first-time buyers, downsizers, or investors! (id:59911)
RE/MAX Rouge River Realty Ltd.
87 Josephine Street
North Huron, Ontario
3000 square feet of warehouse/commercial space, with 2 loading docs one ground level and one four foot high fixed loading doc, unit will be empty upon possession. (id:59911)
Shaw Realty Group Inc.
19 Clarence Place
Kitchener, Ontario
Discover an exceptional opportunity with this meticulously updated legal non-conforming fourplex situated in a prime location. Featuring a garage, two driveways, a durable steel roof, and three separate hydro meters, this property combines convenience and durability. Each unit includes in-suite laundry, ensuring tenant comfort and convenience. Comprising two 2-bedroom units, one 1-bedroom unit, and a bachelor unit, the property is well-maintained with reliable tenants responsible for their own hydro. Enjoy the added convenience of two driveways. Ideally located in the downtown core near shopping, businesses, restaurants, and public transit, this fourplex represents a standout investment opportunity. (id:59911)
Royal LePage Real Estate Services Ltd.
57 Madison Avenue
Hamilton, Ontario
Welcome to 57 Madison Ave, a thoughtfully restored home in the heart of central Hamilton. Every detail inside has been carefully finished with quality materials and exceptional attention to detail. Upon entering the home, youll find a spacious living room open to a sleek, modern kitchen with a massive island, bright white cabinets, quartz counters and stainless-steel appliances. For your convenience, the main floor also features a well-sized mudroom with washer/dryer, along with an adjacent two-piece bathroom. On the second floor, you'll find a spacious primary bedroom filled with natural sunlight from large windows, a newly updated 4-piece bathroom, and two additional bedrooms perfect for family, guests or a home office. The fully finished basement offers a generous rec room, along with a versatile bonus room that can easily serve as a home office, guest room or workout space. Step outside to a backyard designed for entertaining, featuring a deck for summer barbecues and plenty of green space to enjoy with family and friends. RSA. (id:59911)
RE/MAX Escarpment Realty Inc.
869 Garth Street
Hamilton, Ontario
This West Hamilton mountain bungalow with over 2,000sq.ft. of finished living space will wow you! This legal 3+3BR duplex stands out with its high-end finishes and all systems updated allowing for virtually no maintenance for years to come. This home is completely redone including new roof(2024), eavestroughs/downspouts(2025), exterior doors(2025), windows(2024), deck and privacy panel(2024), copper water supply line(2024) and all interior plumbing including sewer and backflow water valves(2025), basement waterproofing & sump pump(2024). Newer furnace/AC(2021) and brand-new tankless water heater(2024). Magnificent interior finishes include top of the line wide luxury vinyl plank flooring throughout, newly framed open concept living spaces (with proper permits), stunning white oak kitchen on main level, timeless elegance in downstairs kitchen, both complete with quartz countertops, full backsplashes and separate laundry facilities. This versatile home allows you the option to rent out a unit and achieve premium rents with separate hydro meters, all code compliant fire rating and sound insulated for living comfort. The super PRIVATE corner lot with mature cedar hedge cannot be better suited for adding additional income through the building of a detached garden suite (ADU). This thoughtful renovation has had all necessary rough ins installed (2025) at the foundation line for seamless connection to all services with virtually no disturbance to basement space. This home is walking distance to Hillfield Strathallan, Mohawk College, St. Joes Hospital west 5th campus, parks, trails and schools! (id:59911)
Royal LePage State Realty
4 Blossomfield Crescent
Cambridge, Ontario
Welcome to this exquisite 3 + 1 bedroom, 3 bathroom raised bungalow, perfectly situated on a desirable corner lot in one of the most sought-after neighborhoods in the area. This stunning home offers the ultimate living experience, boasting an unbeatable combination of natural beauty, luxurious amenities, and prime location. As you step inside, you'll be greeted by an abundance of natural light pouring in through the expansive windows, highlighting the home's elegant features and creating a warm, inviting atmosphere. The open-concept living area is perfect for relaxing, entertaining, or simply enjoying quality time with family and friends. The home's 3 spacious bedrooms offer ample space for rest and relaxation, while the additional den or 4th bedroom provides a versatile area for a home office, gym, or hobby room. A 2-car garage provides ample parking space, while the beautifully landscaped yard offers a serene outdoor oasis perfect for al fresco dining, gardening, or simply enjoying the fresh air. This incredible home is just steps away from top-rated schools and picturesque parks, offering the perfect blend of tranquility and convenience, with easy access to local amenities, public transportation, and community services. Whether you're a growing family, a busy professional, or simply looking for a luxurious retreat, this incredible home has everything you need to live your best life, making it an unbeatable opportunity that shouldn't be missed. (id:59911)
Keller Williams Advantage Realty
565 Florencedale Crescent
Kitchener, Ontario
Discover the perfect blend of modern comfort and unbeatable location in this beautifully designed 3-bedroom, 3-bathroom home. Tucked away in a family-friendly crescent, this home offers easy access to everything you need—just minutes from a brand-new shopping plaza, scenic walking trails, Huron Natural Area, RBJ Sports Complex, and major highways. With schools, parks, and public transit nearby, this is an ideal spot for families and commuters alike. Step inside to find a spacious, open-concept main floor featuring engineered hardwood floors, large windows, and a cozy fireplace in the living room. The stylish kitchen is equipped with quartz countertops, stainless steel appliances, a bar fridge, and sleek contemporary finishes—perfect for both daily life and entertaining. Upstairs, a bright family room provides additional living space, while the primary suite offers a walk-in closet and spa-like ensuite. Two additional bedrooms, a full bath, and a convenient second-floor laundry room complete the upper level. The fully finished basement adds incredible versatility, featuring a second kitchen, an additional bedroom, a full bathroom, and a large rec room—ideal for extended family or rental potential with its own separate entrance. Outside, enjoy a fully fenced backyard with a spacious patio, perfect for summer BBQs and relaxing evenings. Whether you're looking for a stylish family home or a property with in-law suite potential, this one checks all the boxes. Don’t miss your chance to make it yours! (id:59911)
RE/MAX Twin City Realty Inc.
416 Woolwich Street
Waterloo, Ontario
Prime Vacant Lot in the Lexington Area, a stone's throw away from Old Kiwanis Park! Discover the perfect opportunity to build your custom home in one of Waterloos most desirable neighbourhoods! This spacious vacant lot is ideally situated at the corner of Woolwich Street and Lexington Crescent in Old Kiwanis Park, offering a rare chance to create your dream residence in a mature, established community. With both water and sewer services already in place from Woolwich Street, and hydro and gas at the lot-line, this property is ready for your new home. Enjoy the convenience of a prime location close to parks, trails, top-rated schools, shopping, and easy access to major roadways. Don't miss this exceptional opportunity to build a custom home tailored to your lifestyle in a sought-after Waterloo neighbourhood! (id:59911)
Chestnut Park Realty(Southwestern Ontario) Ltd
16 Concord Drive
Thorold, Ontario
Beautiful Park facing Home. Perfect for 1st time Buyers. Brick/Stone Exterior. Double Door Entry. Surrounded by New Homes Built by Empire. 9'ft High Ceilings & Hardwood floors on the main level featuring generous size Great Room leading to Backyard. Kitchen with breakfast area. Upper level offering 4 bedrooms. Large Master Bedroom with 5-piece Ensuite & walk in closet plus three spacious Bedrooms and 2nd Full Bath. Convenient 2nd floor Laundry. (id:59911)
RE/MAX Realty Services Inc.
310 Emily Street
Wallaceburg, Ontario
Welcome to 310 Emily Street, Wallaceburg, a charming waterfront property along the banks of the North Arm of the Sydenham River. This inviting four-bedroom home features 100 feet of water frontage, offering stunning views from the expansive back deck and a spacious lot on a peaceful street. With over 1,755 square feet of finished living space, this home is perfect for entertaining and relaxation. Enjoy year-round wildlife and outdoor activities like boating, canoeing, kayaking, fishing, snowmobiling, and ice fishing right from your backyard. Picture yourself unwinding with a good book and a warm cup of coffee, listening to the soothing sounds of the flowing river. It’s a bird watcher’s paradise, as it's situated where the Mississippi Flyway and the Atlantic Flyway migratory paths cross. This residence is ideal for multi-generational families, providing ample space and privacy. It also holds excellent potential to supplement your income as a rental property or Airbnb, capitalizing on the desirable waterfront location. Inside, you'll find a welcoming foyer, a spacious bedroom, a cozy living room, and a convenient three-piece bathroom, along with a well-appointed laundry area. The large open kitchen has a sit-down island with a sink and ample cupboards, and it leads to the large back deck, providing a perfect space for gatherings. The second floor showcases two large bedrooms and a flexible open-concept living and dining area, complete with another three-piece bathroom. The kitchen opens to an upper deck, making it a fantastic space for entertaining and easily convertible into a third bedroom if desired. Don’t miss this chance to own a charming waterfront oasis where comfort and adventure unite! (id:59911)
RE/MAX Twin City Realty Inc.
108 Garment Street Unit# 810
Kitchener, Ontario
This stunning 8th-floor condo offers a perfect blend of luxury, convenience, and modern living in the heart of downtown. With $15,000 worth of recent upgrades, every inch of this condo exudes style and sophistication. The space is thoughtfully designed, featuring sleek finishes, spacious rooms, and expansive windows that offer breathtaking views of the city skyline. The building offers excellent amenities, including a fully equipped gym and a pristine pool, ideal for both relaxation and staying active. In addition, residents have access to other top-tier facilities, enhancing the living experience. Parking is a breeze with plenty of nearby parking options, making commuting or entertaining guests effortless. Located in a prime area, you'll find yourself surrounded by vibrant dining, shopping, and entertainment options. Everything you need is right at your doorstep, making this condo a truly exceptional place to call home. (id:59911)
RE/MAX Twin City Realty Inc.
726 Otter Creek Road
Tweed, Ontario
47.65 acre farm, with a solar system, generating an annual cash flow of approximately $8,000$9,000 a fantastic investment opportunity! This versatile property offers the potential to build a home, greenhouse, or barn, with zoning that permits livestock, horses, sheep, market gardening, or hunting. Featuring two road frontages, there may be a possibility for severance , buyer to conduct their own due diligence on zoning, permits, and development. Enjoy the serene country setting just outside Tweed, Ontario, with Stoco Lake nearby. Don't miss this incredible opportunity! (id:59911)
Homelife New World Realty Inc.
99 Wellington Street E
Barrie, Ontario
Turn-Key Legal Duplex Bungalow in the Heart of Barrie. Welcome to 99 Wellington Street East, a beautifully maintained and thoughtfully upgraded legal duplex bungalow offering incredible value and versatility. Whether you're an investor seeking strong rental income or a homeowner looking for the perfect multi-generational living solution, this property checks all the boxes. From the moment you arrive, you'll be impressed by the home's stunning curb appeal, featuring mature landscaping and a welcoming façade. Step inside the main level unit to discover a spacious living room, complete with a natural gas fireplace surrounded by elegant white brick, creating a warm and inviting focal point. The bright, modern kitchen boasts stainless steel appliances, ample counter space, and plenty of cabinetry—ideal for family living or entertaining. The primary bedroom is filled with natural light and offers a generous amount of closet space. Two additional well-sized bedrooms and a stylishly updated 4-piece bath complete the main floor, offering comfortable and functional living space. The vacant legal basement suite, with its own separate entrance, is just as impressive & ready for a quick & immediate possession by a new tenant. You'll be greeted by an expansive living room, perfect for relaxation or entertaining. The modern kitchen features stainless steel appliances and thoughtful design, while two spacious bedrooms and a shared 4-piece bathroom offer plenty of room for tenants or extended family. The suite is completed by in-suite laundry, providing ultimate convenience for occupants. Outside, the property features a covered carport and four total parking spaces, a rare and valuable find for duplex living. Located in a central Barrie neighborhood, you're just minutes from schools, parks, shopping, public transit, and highway access. 99 Wellington Street East is a move-in-ready opportunity that offers exceptional value in today's market. Book a showing today! (id:59911)
Revel Realty Inc.
99 Wellington Street E
Barrie, Ontario
Turn-Key Legal Duplex Bungalow in the Heart of Barrie. Welcome to 99 Wellington Street East, a beautifully maintained and thoughtfully upgraded legal duplex bungalow offering incredible value and versatility. Whether you're an investor seeking strong rental income or a homeowner looking for the perfect multi-generational living solution, this property checks all the boxes. From the moment you arrive, you'll be impressed by the home's stunning curb appeal, featuring mature landscaping and a welcoming façade. Step inside the main level unit to discover a spacious living room, complete with a natural gas fireplace surrounded by elegant white brick, creating a warm and inviting focal point. The bright, modern kitchen boasts stainless steel appliances, ample counter space, and plenty of cabinetry—ideal for family living or entertaining. The primary bedroom is filled with natural light and offers a generous amount of closet space. Two additional well-sized bedrooms and a stylishly updated 4-piece bath complete the main floor, offering comfortable and functional living space. The vacant legal basement suite, with its own separate entrance, is just as impressive & ready for a quick & immediate possession by a new tenant. You'll be greeted by an expansive living room, perfect for relaxation or entertaining. The modern kitchen features stainless steel appliances and thoughtful design, while two spacious bedrooms and a shared 4-piece bathroom offer plenty of room for tenants or extended family. The suite is completed by in-suite laundry, providing ultimate convenience for occupants. Outside, the property features a covered carport and four total parking spaces, a rare and valuable find for duplex living. Located in a central Barrie neighborhood, you're just minutes from schools, parks, shopping, public transit, and highway access. 99 Wellington Street East is a move-in-ready opportunity that offers exceptional value in today's market. Book a showing today! (id:59911)
Revel Realty Inc.
19 - 192 Cresthaven Road
Brampton, Ontario
Bright and well-maintained end-unit townhome featuring an open-concept layout with newer quartz countertops and plenty of natural light. Offers 3 spacious bedrooms with an updated bathroom, a finished basement with laundry, and additional space for entertainment. The large backyard with a deck is perfect for hosting family and friends. Conveniently located near schools, shopping, parks, highways, and more this home has it all! (id:59911)
RE/MAX Realty Services Inc.
202 - 1012 Bloor Street
Toronto, Ontario
Fully renovated suite featuring a sleek open-concept kitchen with modern cabinetry, quartz countertops, chrome finished, and ceramic tile backsplash. Equipped with brand-new stainless steel appliances, including a refrigerator, stove, dishwasher, and over-the-range microwave. On-site laundry available ($). Heat and water included; hydro extra. Prime location just steps from vibrant Ossington Avenue, Christie Pits Park and the heart of Little Italy. (id:59911)
Slavens & Associates Real Estate Inc.
911 - 1830 Bloor Street W
Toronto, Ontario
Excellent 1+1 Bed, 2 Bath Unit With Approx. 650 Sqft Of Living Space. Large Primary Bedroom With Floor To Ceiling Windows, Double Closet & 4PC Bath. Open Kitchen Includes Stainless Steel Appliances & Centre Island. Convenient Den For An Office Or Additional 2nd Bedroom. Large South Facing Balcony Overlooking High Park. Steps To Everything Bloor St Has To Offer. Building Includes Many Amenities Such As Rooftop Deck, Gym, Rock Climbing Wall, Media Room, Sauna, Bike Storage, Concierge, Visitor Parking & Guest Suites. (id:59911)
Royal LePage Real Estate Services Ltd.
1902 - 4099 Brickstone Mews
Mississauga, Ontario
Experience the Perfect Blend of Luxury and Convenience at The Park Residences! Step into this immaculate, spacious 1-bedroom condo with a bright, open-concept layout and unobstructed views that will take your breath away. The home boasts 10-foot ceilings and floor-to-ceiling windows, creating a truly airy and light-filled atmosphere. The generously sized primary bedroom offers serene views from the Window, while the sleek 4-piece bathroom and convenient in-suite laundry complete the space.This luxurious building is well-managed, with stable maintenance fees, ensuring a hassle-free living experience. Enjoy access to a wide range of world-class amenities, including a pool, spa, fitness center, cardio room, yoga studio, and weight rooms. Theres also a party room, meeting rooms, guest suites, Kids play Room and a concierge service for your convenience. Plus, you can unwind in the multiple lounges, theatre, library, or billiards room, and take advantage of the fabulous outdoor courtyard.Additional features include 1 underground parking space and a storage locker.Ideal Location: With Square One, Sheridan College, public transit, shops, restaurants, and entertainment all within walking distance, everything you need is right at your doorstep. Plus, enjoy quick access to major highways for easy commuting.This truly is the ultimate in luxury living dont miss your chance to make this your new home! **EXTRAS** 24 HR SECURITY, INDOOR POOL, HOT TUB, SAUNA, GYM, YOGA/AEROBICS, PARTY/MEETINGROOM, MEDIA ROOM, GAMES ROOM, ROOFTOP DECK, GUEST SUITES, VISITOR PARKING (id:59911)
RE/MAX Real Estate Centre Inc.
129 - 395 Dundas Street W
Oakville, Ontario
Welcome to your brand new luxurious unit at the Trailside 2.0 in uptown Oakville. This beautifully upgraded unit boasts 11ft high ceilings, 2 large bedrooms, 2 upgraded full washrooms and an oversized entertainers patio . Patio is equipped with a gas line for BBQ or feel free to use the rooftop BBQ included along with other amenities such as billiards, fitness centre and so much more. Close to 403/407, Transit and shopping ! (id:59911)
Coldwell Banker The Real Estate Centre
43 Appleby Drive
Brampton, Ontario
Enjoy all that the Avonlea neighbourhood has to offer in this meticulously kept 3 bedroom semi-detached home. Backing onto green space and walking trails with access directly from your private backyard this home is perfect for those who enjoy nature and getting outdoors! Located close to schools, shopping and public transit this home has a lot to offer and is waiting for someone with vision to update or renovate. (id:59911)
Royal LePage Rcr Realty
70 Halliford Place
Brampton, Ontario
Newly renovated 2-bedroom, 2-washroom, 943 sqft, townhouse in Brampton East's most prestigious community at the major intersection of Queen Street and Goreway Drive. A modern upgraded kitchen with an extended dining bar. The large balcony invites abundant natural sunlight while overlooking your designated parking spot for added convenience. Both generously sized bedrooms boast oversized windows, ensuring fresh air and a bright, airy ambiance. Conveniently located just minutes from top-rated schools, scenic parks, bustling plazas, and major highways (Hwy 27, Hwy 50, and Hwy 407), this home perfectly blends comfort and accessibility. Utilities not included in lease price. (id:59911)
Royal LePage Citizen Realty
301 - 31 Clearview Heights
Toronto, Ontario
Newly Renovated And Freshly Painted Rental Opportunity Located In Central North York Right On A Great Park, Minutes Away From Gr8 Amenities, Schools, Shopping, Transit, Inc. Reliable 24Hr On-Site Super, Clearview On The Park Is A Wonderful Home! Move Quickly! This 1Br Apt. Is Strong Choice For The Young Professional Or Student. This Unit Features Modern Kitchen Has A Fully Refurnished Washroom. Extras: Safe And Peaceful Neighbourhood With Convenient Ttc Access, And Close From Major Highways. The Premises Are Well-Maintained And Units Include Fridge / Stove * Laundry Room On Site * Parking Spot Available For $50 Per Month. (id:59911)
Harvey Kalles Real Estate Ltd.
1532 Queen Street
Caledon, Ontario
Commercially zoned as Institutional, this property is situated on one of the main streets of Alton, which serves as a fantastic location if you are looking for high visibility & exposure. Listen to the sound of the Credit River behind, its a beautiful setting for this parcel that is being sold essentially as a vacant lot as the former Church was extensively damaged in a fire. The core of the hamlet has recently undergone a full rehabilitation with large sidewalks, street lighting, benches, gardens & easy access to nearby trails. Close to great local establishments like Rays Bistro, festivals & art classes of the Alton Mill. New investment can be seen all around with expansion to the fabulous Millcroft Inn & the nearby TPC Toronto at Osprey Valley Golf Course for new accommodations, they will also be the location for Golf Canadas national headquarters & the Canadian Golf Hall of Fame and Museum. There are a lot of things happening in the area, why not be part of the excitement! Allowable uses in Institutional zoning include: sports arena, wellness centre, place of worship, school, daycare among others, the buyer should seek guidance from the Town of Caledon in regards to allowable uses for the property. (id:59911)
RE/MAX In The Hills Inc.
155 - 55 Lunar Crescent
Mississauga, Ontario
Experience the perfect blend of timeless elegance and modern luxury at Streetsville Centre. Inspired by classic English Georgian Manors, these executive townhomes and semis feature authentic Indiana Limestone accents, landscaped gardens framed with Kingston Hue Stone, and thoughtfully designed exteriors including wood-embossed fiberglass front doors, Energy Star-rated windows, and pressure-treated decks ideal for relaxing or entertaining. Enjoy ground-level indoor parking for two cars with smart garage access, plus durable, maintenance-free exterior finishes. Inside, dramatic 9'6" ceilings, natural oak staircases with black steel pickets, and engineered hardwood flooring set a tone of understated sophistication. The open-concept layout is complemented by a gourmet kitchen with extended-height custom cabinetry, granite countertops, stainless steel appliances, and under-cabinet lighting. Luxurious bathrooms feature marble countertops, designer mirrors, free-standing tubs, and frameless glass showers, while convenient second-floor laundry and energy-efficient appliances complete the perfect modern home. 100% of utilities are to be paid by the tenant. (id:59911)
Royal LePage Signature - Samad Homes Realty
6008 - 3883 Quartz Road
Mississauga, Ontario
Bright & Beautiful 3 Bedroom + Den/Office & 3 Bath 2-Level Penthouse Suite at the New Luxury M City 2 in the Heart of Downtown Mississauga! Spacious Open Concept Kitchen, Dining Room & Living Room Area with Floor-to-Ceiling Windows & W/O to Balcony with Stunning Views! Convenient Main Level 3pc Bath & Guest Bedroom (No Closet). Upper Level Boasts Primary Bedroom with 4pc Ensuite, W/I Closet & W/O to Upper Level Balcony, Plus 2nd Bedroom with W/O to Balcony, 4pc Bath with Large Linen Closet & Ensuite Laundry! Convenient M City Amenities - 4 Season Outdoor Space - for the Summer, Enjoy the Salt Water Pool, Playground & Kids' Splash Pad Plus Outdoor Terrace with BBQ Stations & Lounge Seating with F/P... for the Winter, the Outdoor Terrace Boasts a Rooftop Skating Rink...Plus 2-Storey Lobby with 24Hr Concierge & Lounge Seating, Fitness Facility, Dining Room with Chef's Kitchen & Games Room with Dedicated Kids' Play Zone! Total 1,488 Sq.Ft. with 1,294 Sq.Ft. + 194 Sq.Ft. Balcony Space! 10' Ceilings & Wide-Plank Laminate Thruout. Includes Use of 1 Underground Parking Space! Conveniently Located within Walking Distance to Many Parks & Trails, Square One, Celebration Square, YMCA, GO Transit, Living Arts Centre, Sheridan College Campus & More!! Plus Easy Hwy Access! (id:59911)
Real One Realty Inc.
110 Mowat Crescent
Halton Hills, Ontario
Step into this beautifully maintained family home, thoughtfully designed for comfort, functionality, and year-round enjoyment. Nestled in a desirable neighbourhood, it features a double heated garage, perfect for cold mornings, extra storage, or a home workshop. The main level boasts a spacious, updated kitchen with walkout access to the backyard, a cozy family room with gleaming hardwood floors, and a convenient main-floor laundry. Upstairs, you'll find more hardwood flooring throughout, three generous bedrooms, including a sprawling primary suite with a private ensuite bath that offers a serene space to unwind. A versatile bonus area on the second floor serves perfectly as a home office or a playful nook for kids. The finished basement includes a recreation room and additional washroom, ideal for movie nights, games, or hosting guests. Outside, enjoy your private hot tub overlooking a pool-sized yard, offering endless possibilities for outdoor fun or future landscaping dreams. The backyard also includes a powered 12x16 shed/workshop, perfect for DIY projects or extra storage. Located within walking distance of schools and just a short walk to Main Streets charming shops, restaurants, and cafés, this home is the perfect blend of convenience, space, and style for any growing family. (id:59911)
Royal LePage Meadowtowne Realty
Upper - 3194 World Series Court
Mississauga, Ontario
Beautiful spacious 4 Bedrooms Detached House (UPPER FLOOR) in a High Demand Neighbourhood ,Corner lot, tons of day light all over the house, Double Garage, Hardwood on the main floor, Living/Dining Combined, Separate Family Room With High Ceiling, Fire Place, Walk-out to huge Backyard, Walking distance to Lisgar GO Station, Walmart, Shopping Plazas, School, Bus Stop right In front of the house, Open Concept, Newer Stainless Steel Appliances, B/I dishwasher, Separate En-suite Laundry, Child Safe Court, Corner House with 4 parking space, Close to Hwy401 & 407, Occupancy JULY 1st, 2025 *Semi-Furnished* (id:59911)
Ipro Realty Ltd.
1532 Queen Street
Caledon, Ontario
Commercially zoned as Institutional, this property is situated on one of the main streets of Alton, which serves as a fantastic location if you are looking for high visibility & exposure. Listen to the sound of the Credit River behind, its a beautiful setting for this parcel that is being sold essentially as a vacant lot as the former Church was extensively damaged in a fire. The core of the hamlet has recently undergone a full rehabilitation with large sidewalks, street lighting, benches, gardens & easy access to nearby trails. Close to great local establishments like Rays Bistro, festivals & art classes of the Alton Mill. New investment can be seen all around with expansion to the fabulous Millcroft Inn & the nearby TPC Toronto at Osprey Valley Golf Course for new accommodations, they will also be the location for Golf Canadas national headquarters & the Canadian Golf Hall of Fame and Museum. There are a lot of things happening in the area, why not be part of the excitement! Allowable uses in Institutional zoning include: sports arena, wellness centre, place of worship, school, daycare among others, the buyer should seek guidance from the Town of Caledon in regards to allowable uses for the property. (id:59911)
RE/MAX In The Hills Inc.
1003 - 5 Michael Power Place
Toronto, Ontario
Leap into the market with this fantastic find! A corner unit that feels like a bungalow in the sky - welcome to this bright and cheerful 2-bedroom, 2-bath suite, perfectly nestled in one of Torontos most sought-after neighborhoods - easy access to subway, transit, major highways, local shopping & schools. Almost 900 square feet w windows in every room. Walk into a proper entrance with ample space for storage, before turning the corner where the open concept floorplan unfolds before you. The updated kitchen, featuring floor-to-ceiling windows, granite countertops with lots of prep space, and sleek stainless steel appliances has lots of natural light, and while open to the dining room, is tucked away from the main living area. The spacious floorplan accommodates a dining room set up & a large living area with room for comfortable 'house sized' furniture. The split bedroom plan offers privacy for each bedroom - the primary bedroom has a double closet & full ensuite bathroom. The 2nd bedroom has a good sized closet & is located close to the 2nd full bathroom w walk in shower stall. Location? Unbeatable. Just minutes from Islington Subway Station and major highways (427/QEW/Gardiner/401), commuting is effortless. A short walk leads to shops, parks, restaurants, and all the conveniences of city living.This well-maintained building offers top-tier amenities, including a gym, spacious party room, visitor parking, and recently upgraded common areas with refreshed hallways, doors, and security systems.Whether you're looking for modern comfort, urban convenience, or a vibrant lifestyle this condo checks every box! Don't miss your chance to call it home! Concierge, Party Room, Visitor Parking and Meeting Room, along with a Games Room, Rec Room, Gym, Security Guard, Bike Storage and Parking Garage. Monthly maintenance fees include Common Element, Heat, Building Insurance, Parking, Water and Air Conditioning. (id:59911)
RE/MAX All-Stars Realty Inc.
528 Alberton Road
Ancaster, Ontario
Situated on approximately 1.2 acres just outside of Ancaster, at the corner of Wilson St W and Alberton Rd, lies the historic former Alberton Presbyterian Church. Brimming with character and charm, this spacious 3,900 sq/ft property features a large sanctuary with soaring ceilings up to 18 feet high. Adjacent to the sanctuary, you'll find a cozy parlour and a hallway leading to the expansive, open fellowship hall. A fully equipped kitchen just off the hall can accommodate large group gatherings, making this space ideal for various functions. The building includes updated 200-amp electrical service and a durable steel roof. With institutional zoning, a high-traffic location, and ample land for parking, this property is perfectly suited for any group or organization seeking a new home with room to grow. (id:59911)
M. Marel Real Estate Inc.
26 Beavervalley Drive
Brampton, Ontario
Welcome to 26 Beaver Valley Dr. a pristinely maintained home, proudly owned by its original owner! Nestled on a quiet residential street, this premium ravine lot offers serene living with breathtaking views and a walk-out basement. 7 Bed, 5 Bath, 4500 Sq Ft. Reg. legal 2-Bed Basement Apartment - A separate entrance, laminate flooring, full size kitchen, a bright open-concept layout with large windows, a 3-piece bathroom, a dedicated laundry room, and ample natural light. Spacious Living this stunning home boasts 5 generously sized bedrooms and 3 full bathrooms on the upper level: Primary suite: Features a 5-piece ensuite and a large walk-in closet. Bedrooms 2 & 3: Connected by a Jack & Jill 3-piece bathroom. Bedrooms 4 & 5: Connected by a Jack & Jill 4-piece bathroom. Main Floor Elegance - Thoughtfully designed for comfort and functionality: Grand double-door entry leading to a spacious foyer. Living & dining rooms with beautiful ravine and pond views. Cozy family room with a gas fireplace overlooking the pond. Large kitchen with granite countertops, stainless steel appliances, and a spacious breakfast area with walkout to a large deck. Main floor private office, powder room, and laundry room. 9-ft ceilings, hardwood floors, and ceramic tiles throughout. Exterior & Additional Features: Tiled front porch. Large Driveway (fits 6+ cars) + 2-car garage. Front and rear sprinkler systems. Storage shed in backyard. Spacious backyard with perennials, blackberry & raspberry bushes, and all-day sun! Metal roof (installed 2 years ago, built to last!) Majority of back windows upgraded to triple pane glass. Furnace replaced ~6 years ago. Garage door opener with remote. Basement apartment is rented for $2300/month. (id:59911)
Ipro Realty Ltd.
14 - 175 Advance Boulevard
Brampton, Ontario
Large oversized unit , drive in & dock level door, 100% industrial area. Ideal for fabrication, automotive, mechanic, truck repair , light manufacturing. This property is M1 zoned. (id:59911)
Homelife/miracle Realty Ltd
13 - 175 Advance Boulevard
Brampton, Ontario
Large oversized unit , drive in & dock level door, 100% industrial area. Ideal for fabrication, automotive, mechanic, truck repair , light manufacturing. This property is M1 zoned. (id:59911)
Homelife/miracle Realty Ltd
