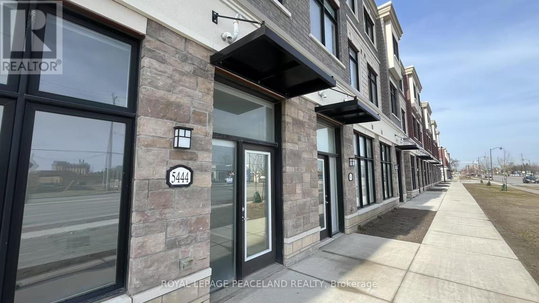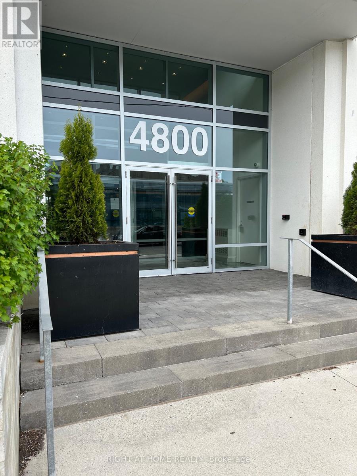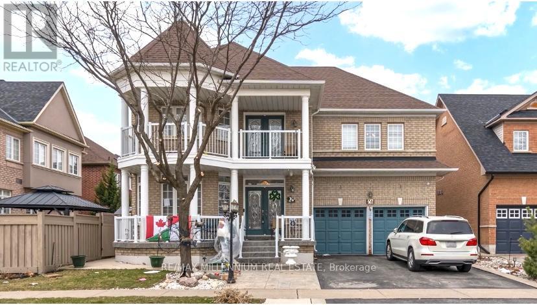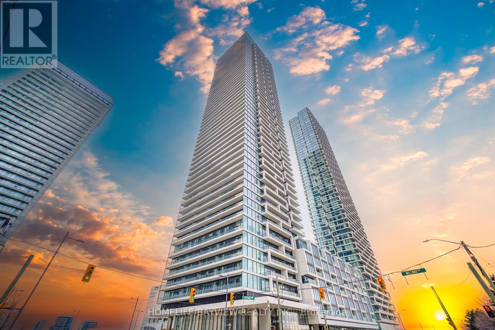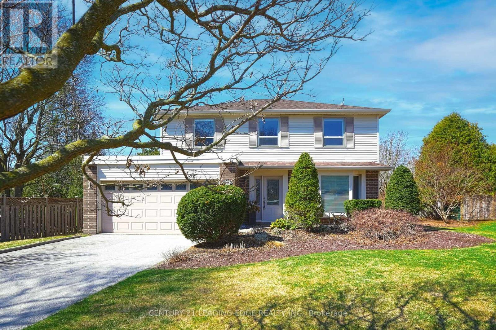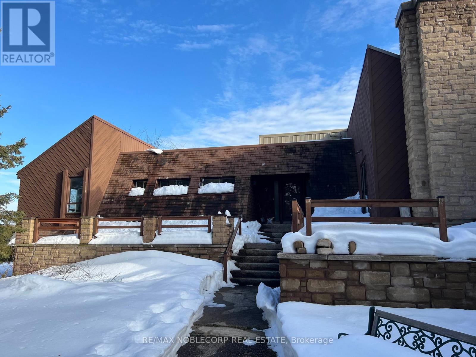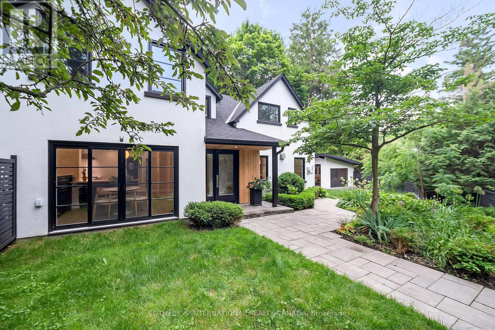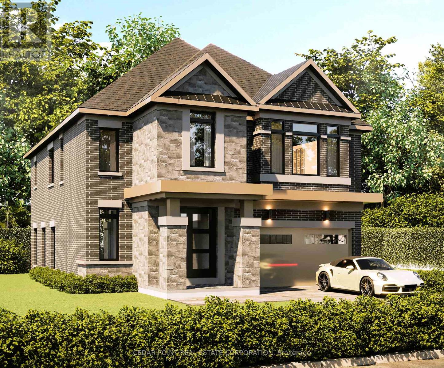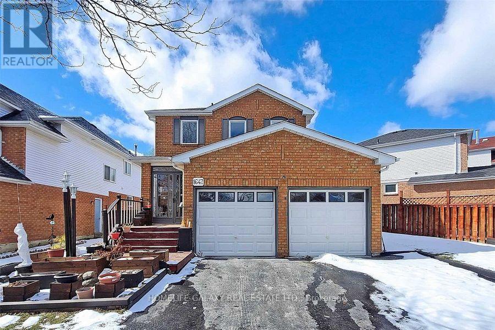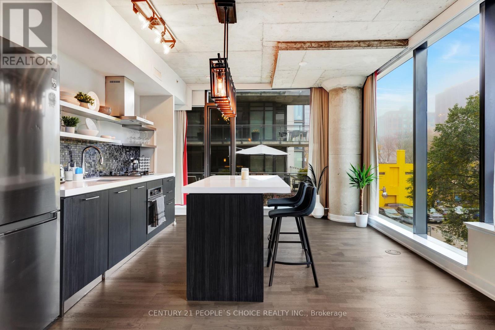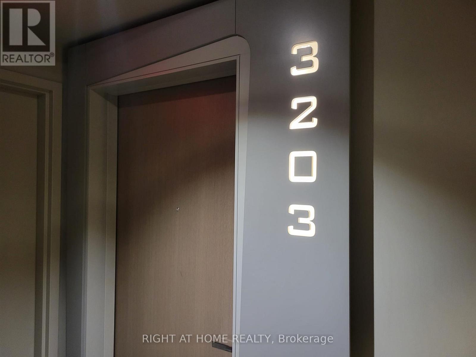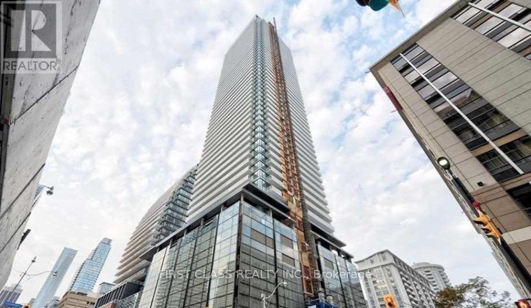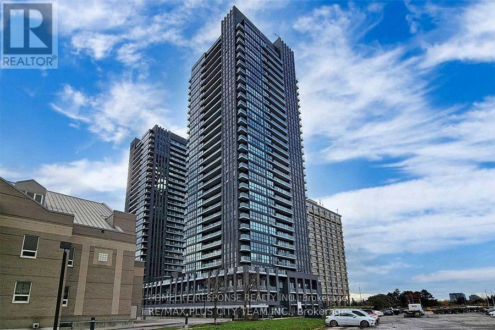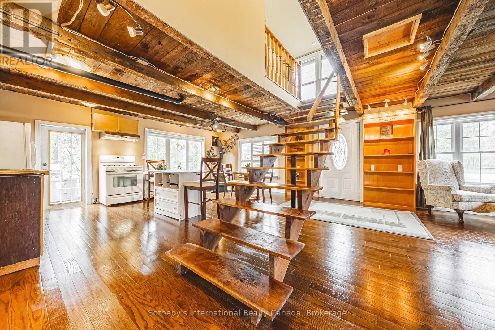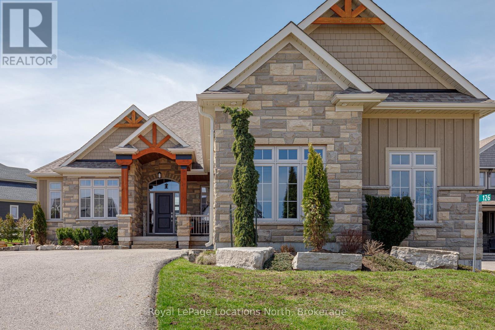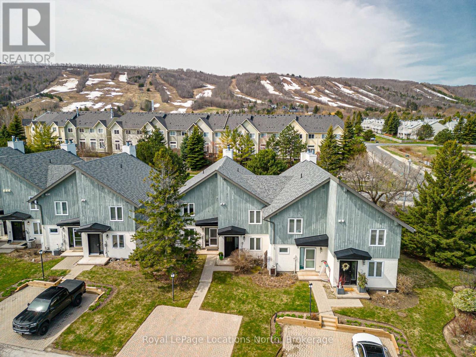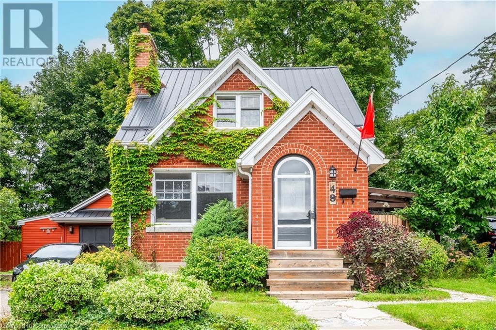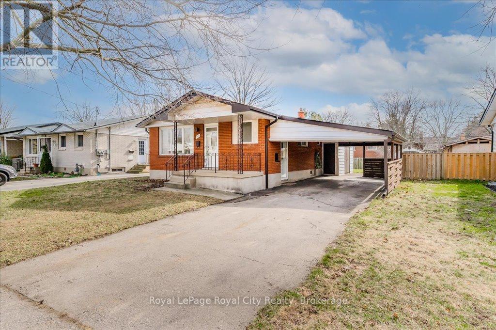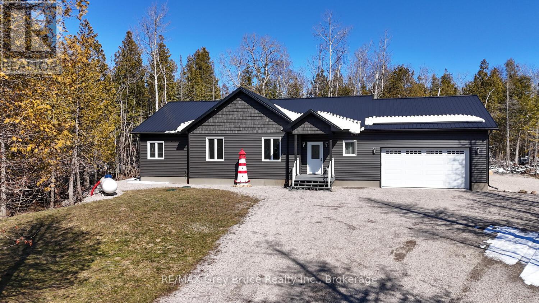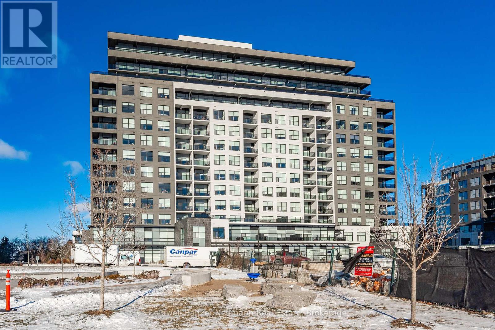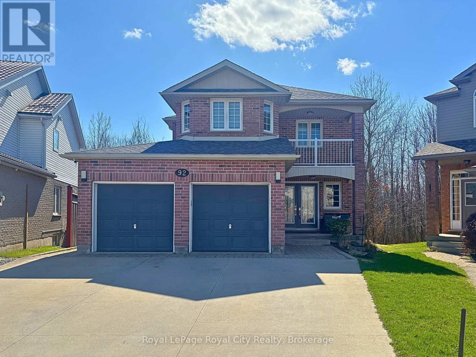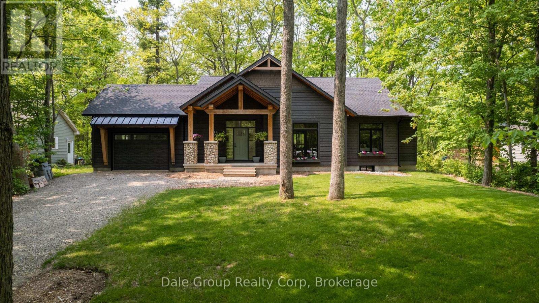342 - 415 Sea Ray Avenue
Innisfil, Ontario
WELCOME TO THIS ALL-YEAR-ROUND RESORT-STYLE COMMUNITY. Don't miss out on this Stunning 2-year-old 2-Bedroom, 2-Bathroom condo. This exquisite residence offers the perfect blend of comfort, luxury, and convenience, making it an ideal retreat for any lifestyle. Enjoy the Open-Concept Design with a Bright and Airy Living Room, perfect for entertaining guests or relaxing after a day of resort activities. The modern Kitchen is equipped with stainless steel appliances, granite countertops, and ample cabinet space. Retreat to the master bedroom featuring a walk-in closet and an en-suite bathroom with a glass-enclosed shower, and the additional bedroom is generously sized. Step out onto your private balcony to enjoy stunning views of the resort grounds and forest, perfect for morning coffee or evening relaxation. Explore beautifully landscaped walking trails, perfect for a leisurely stroll or a brisk jog. Designed for elevated living with luxury amenities: Tennis/Pickleball Courts, Basketball Courts, Jacuzzi, Pool, or Lounge on the Beach, Ice rink, Game courts, hikes, biking trails, fitness facility,and many more. Parking, locker and internet included in maint.fees. (id:59911)
Royal LePage Your Community Realty
Ground Floor - 5444 Main Street
Whitchurch-Stouffville, Ontario
The Ground Floor With Separate Entrance Could Be Used As A Home Office/Studio Or One Bedroom. Bright & Spacious. Laminate Floor. Walking Distances To Shopping center, Restaurants, Bank,Parks And Much More! (id:59911)
Royal LePage Peaceland Realty
#511 - 4800 Highway 7
Vaughan, Ontario
Excellent location, close to Highways, TTC & Subway. Extra large balcony facing south. Shopping, Community/Recreational Centre within walking distance. Gym, Sauna, Outdoor Pool, Garden area on 4th floor. Concierge, Visitor parking, Locker & Parking included. (id:59911)
Right At Home Realty
326 Annshiela Drive
Georgina, Ontario
Huge Lot: 63 X 192 Feet. Short Walk To Lake Simcoe! Property Sold As Is Condition! (id:59911)
Century 21 King's Quay Real Estate Inc.
76 Vellore Avenue
Vaughan, Ontario
** POWER OF SALE OPPORTUNITY with availability of Seller Take Back Mortgage (VTB) on OAC** Discover Timeless Elegance In This Spacious 3174 sqft 5-Bedrooms, 4-Bathrooms Home in the highly sought-after Vellore Village Community. Meticulously Maintained By Its Original Owners. Offered For Sale For The First Time! The Main Floor Boasts A Bright And Spacious Layout With Windows Throughout, Featuring A Formal Dining /Living Room with hardwood floor And separate Family Room with a magnificent Gaz Fireplace ,Spacious Kitchen With A Breakfast Area. The Expansive Primary Bedroom Includes a Walk-in Closets And A 5-piece Ensuite. Additional Bedrooms Are Well-sized and perfect for a large family. Bedroom 5 offer a 3pcs Ensuite bathroom . Unfinished Basement with over 1350 Sqft ready to be finished with your own Creation. Inviting private Yard. Close Tp Schools, Shops, Hwy 400, Hwy 407 & So Much More! A Rare Opportunity To Own A Well-cared-for Home With Endless Potential! Property is Sold as is without any warranty. (id:59911)
Real Estate Bay Realty
1610 - 950 Portage Parkway S
Vaughan, Ontario
Location! Location!! Beautifully 2021 BUILT, 1 Bedroom, 1 Bath and 1Locker, One Of The Most Sought After Area In Vaughan With Nice View! Modern Kitchen With S/S Appliances, Ceramics & Laminate Floors! Open Concept & Spacious Living & Dining Room, Well Managed Building, Steps To Ttc, Malls, Schools++++ (id:59911)
Homelife/bayview Realty Inc.
36 Walkerton Drive
Markham, Ontario
Lovely & bright 2 storey, 4 bedroom executive home on family friendly street, steps to Milne Conservation Park/Pond and Rouge Valley Walking Trail, with 300+ acres of incredible nature! First time available in 17 years. Sun filled living/dining room with cozy gas fireplace and large bay window, main floor family room with bay window and walkout to large deck perfect for entertaining, updated gourmet kitchen with pantry/drawer organizers, granite counters, stainless steel appliances, ceramic floors, crown molding, over 30 pot-lights, updated front & rear exterior doors, windows, finished basement with custom glass block windows, natural gas hook up for BBQ, double garage with parking for 6 cars & no sidewalk, sliding doors from office/bedroom on 2nd floor, eavestrough & gutter guards 2014, Chimney recapped 2010, 2nd floor hardwood 2021, new roof (shingles & plywood) 2024, breaker panel 2009, vinyl siding 2019, 2nd floor broadloom 2022, furnace & AC 2008, gas fireplace inspected & serviced 2025, hot water tank 2014, range hood & bathroom fans 2014. Walk To Popular Roy Crosby P.S. Saint Patrick's C.S, Highly Ranked Markville SS. Walk to Markville Mall, Grocery, Transit, Minutes to 407/404 (id:59911)
Century 21 Leading Edge Realty Inc.
7 Scott Crescent
King, Ontario
Presenting an exceptional opportunity in the prestigious enclave of King City, this prime 2-acre lot offers endless possibilities for renovation, redevelopment, investment, or a luxury custom-built estate. Surrounded by newly constructed multi-million dollar homes, this property is ideal for builders, developers, and investors looking to create a signature residence in one of the GTAs most sought-after communities. The existing 5,000+ sq ft home features 3+2 bedrooms, 3 bathrooms, and spacious living areas, making it livable or rentable while planning a new development. Permits and architectural drawings are on hand, streamlining the process for those looking to build a brand-new luxury estate. A private, tree-lined setting provides an exclusive retreat while still being minutes from GO Transit, top private schools, fine dining, and major highways. King City continues to attract high-end buyers seeking prestige, privacy, and space, making this a rare chance to secure a premium lot in a high-demand luxury market. Endless possibilities for renovations, redevelopment, investment, or a luxury custom-built estate. Permits and architectural drawings are on-hand. (id:59911)
RE/MAX Noblecorp Real Estate
RE/MAX West Realty Inc.
20 Laskay Lane
King, Ontario
Discover the essence of country living in this unparalleled modern farmhouse. Rest, restore & rejuvenate in a home where every detail has been thoughtfully curated for comfort & peace. Enjoy unobstructed, uncluttered views that inspire meditation & calm. Nestled amidst curated foliage, this property offers a private, bucolic escape from the hustle & bustle, offering the quiet escape you crave just moments from every amenity you need! The intimate, approachable layout is perfect for hosting tranquil, mindful gatherings or serene solitude. With keen attention to detail, the modern farmhouse design harmonizes aesthetics w/functionality, creating a space that feels both fresh & timeless. You will fall in love w/the European, White Oak Hardwood Floors. The modern eat-in kitchen boasts high-end JennAir appliances & an abundance of storage for contemporary practicality. The main floor dining features built-in cabinetry & overlooks the warm & inviting living room. The Primary bdrm features a w-i closet & stunning ensuite w/marble finishes & heated flooring. Enjoy the outdoor cabana year round; featuring an electronic floor-to-ceiling screen enclosure, storage, bar fridge, & gas fireplace. The outdoor living space elevates dining & entertaining w/a meticulously designed setup, feat. a built-in gas BBQ for the ultimate culinary experience under the open sky. A private trail connects to adjoining neighbourhoods w/exceptional parks nearby. Enjoy easy access to scenic routes & trails, this location is a cyclist's dream - whether you're looking for a peaceful ride through nearby parks or a more challenging adventure on the Oak Ridges Moraine Trail. With both Bell Fibe and Rogers Internet available, this property ensures reliable, high-speed connectivity, ideal for remote work & seamless online productivity. Located mins from the King City GO station Hwy 400, this residence offers seamless access for a swift commute into the city. (id:59911)
Sotheby's International Realty Canada
69 Jonesridge Drive
Ajax, Ontario
Location !!! Exceptional Semi John Boddy Home...In Prestigious Sought After Eagle Glen. The 'Lynton' Model 4 Bedr/3 Bathroom Home. Large Family Sized Upgraded Kitchen With Pantry, Granite Counter Tops And Ceramic Backsplash/Hardwood Floors In Great Rm And Dining Rm. Top Quality Ceramic Floors In Kitchen & Bedrooms. Relaxing Master Retreat With Walk-In Closet And Beautiful Ensuite With Separate Soaker Tub. Neutral Decor Throughout Entire Home. Harwood Floor & 5Pc En- Suite. Professionally Fin Basement W/ Large Rec Room & 2 Pc Bath. Perfect Location Mins To Schools, Parks, Shopping & Much More!, Extended Parking Space ,Just Move In And Enjoy The Summer. (id:59911)
Homelife/future Realty Inc.
1610 Goldenridge Road
Pickering, Ontario
Brand new luxury home to be completed by Forest Meadows Developments, a Tarion licensed builder. Located in one of Pickerings best neighbourhoods. This home will feature a walkout basement. Beautiful 4 bedroom home, all with walk in closets & ensuite bathrooms or semi ensuite bathroom. Large kitchen with huge centre island, quartz countertops, full walk-in pantry, under cabinet lighting with valance. Engineered hardwood thru out (except tiled areas), oak staircase. 10' ceilings on main level and 9' ceilings on 2nd level. Smooth ceilings on main & 2nd level. 8' high interior doors on main level. Quartz counters in all bathrooms, glass shower doors, potlight in showers. 30 potlights on main level (purchaser's choice of locations). Full central air conditioning, HRV, smart thermostat. Full brick & stone exterior with metal roof accents Property is lot 3 on the attached site plan. Purchaser to select the interior finishes from Seller's included features. Picture of home and elevations are renderings only, other exterior elevations also available (see attachments). Note long closing date of summer 2026. Please see attachments for Floor Plan, Full Features & Finishes, Site Plan & Elevation Options. Taxes have not been assessed yet. Visit ForestMeadowsDevelopments.com (id:59911)
Cedar Point Real Estate Corporation
1201 - 1435 Celebration Drive
Pickering, Ontario
Modern 1-bedroom condo in a brand-new, west-facing building! Enjoy stunning sunset views and the convenience of ensuite laundry. This sleek, contemporary unit is part of a luxurious development featuring a 24-hour concierge. Perfectly designed for comfort and style, it offers an exceptional living experience in a prime location. Don't miss the chance to call this your home! (id:59911)
Orion Realty Corporation
2620 - 88 Corporate Drive
Toronto, Ontario
Video@MlsNew Dishwasher and New Microwave (Over the Range) to be Installed by Landlordconsilium-1 by Tridel 1+1 Spacious Unitutilities Included Newer Laminate Floor, Newer Painting, Open Concept, Clean Unitclose To Ttc, Stc, Hwy 401, 404, Ymca, Library, Park, School Etc24Hr Gatehouse & Security (id:59911)
Aimhome Realty Inc.
1 - 796 Midland Avenue
Toronto, Ontario
Location, Location, Location! 796 Midland Avenue is an ideal choice for renters seeking a blend of comfort, convenience, and style. This spacious apartment offers a modern layout with ample natural light, creating a warm and inviting atmosphere. Located in a well-connected area, it provides easy access to public transportation, shops, and local amenities, making daily life more convenient. The unit features appliances and a well-maintained interior, freshly painted, ensuring a hassle-free living experience. With its thoughtful design and prime location, 796 Midland Avenue is a perfect place for a family looking for close proximity and accessibility to the city. **EXTRAS** PARKING INCLUDED (id:59911)
Century 21 Leading Edge Realty Inc.
140 - 1081 Danforth Road
Toronto, Ontario
Originally a 3-bedroom home, now thoughtfully converted into 2 bedrooms with an expanded living and dining area. UPPER Townhouse Ombre Model by Mattamy Homes, a rare opportunity to own in one of Scarborough's most vibrant and master-planned communities. This beautifully designed Upper Ombre Model offers 2 spacious bedrooms (with the option to be converted into 3 bedrooms), 3 modern bathrooms, and a bright, thoughtfully laid-out interior. Soaring 9-foot ceilings, sleek finishes, and an open-concept living and dining area create an airy and welcoming ambiance, perfect for entertaining or relaxing at home. Step out onto your 2 private balcony and enjoy a peaceful outdoor retreat right from your main living space and master bedroom. Nestled in a highly desirable neighborhood, this home is just steps away from public transit, including the Kennedy Subway Station and Eglinton GO, making commuting a breeze. With close proximity to the Danforth, Eglinton Avenue, major highways, shopping centers, dining spots, parks, and more, everything you need is right at your fingertips. Whether you're a first-time buyer, young professional, or savvy investor, this is an exceptional chance to secure stylish urban living in a growing and connected community. (id:59911)
Century 21 Leading Edge Realty Inc.
1647 Middleton Street
Pickering, Ontario
Gorgeous Three Bedroom Detached Home, Extremely Bright, Very Clean, Front Porch Enclosure, Eat-In-Kitchen, Walk-OutTo Patio, Sunken Family/ Living Room, Fridge, Stove, Washer, Dryer, Built-In-Dishwasher, Air Conditioning, Double Garage Door And Double Driveway, Finished Basement With Rec Room And 4th Bedroom. (id:59911)
Homelife Galaxy Real Estate Ltd.
355 - 209 Fort York Boulevard
Toronto, Ontario
A Luxurious Open Concept Condo Finished To Perfection! Gorgeous Front Hall Wainscoting, Soaring 9 Foot Ceilings, Custom Doors, Renovated Bathroom, Modern Brass Finishes Throughout Easy Access To The Gardiner, Streetcar At Your Door, And Minutes To Union Station & King West. Walking Distance To The Well, Gym Sweat And Tonic, Many Restaurants, Coffee Shops, Ice Skating Rink, Ontario Place, Exhibition & More. Directly Across From The Lake & Many Walking/ Running Trails. Peaceful Balcony Overlooks The Parkette. All High End Amenities Were Recently Redone & Unit Is Located On The Same Floor As The Pool, Hot Tub, Gym, Yoga Room And Sauna. Condo Also Features A Roof Top Pool, Gorgeous Party Room And Plenty Of Visitor Parking! This Unit Has Been Operating As An Extremely Successful Airbnb, Generating Over 170 Review Only 2 Of Which Are Less Than 5 Star! **EXTRAS** All Furniture And Household Items Are Included In The Sale. Seller Is Willing To Share Trade Secrets With The Buyer. Great For Working From Home. (id:59911)
RE/MAX West Realty Inc.
305 - 560 King Street W
Toronto, Ontario
Located in the highly sought-after "Fashion House" building in King West, this corner 2-bedroomunit boasts a bright and spacious layout with stunning city views. Featuring hardwood floors throughout, floor-to-ceiling windows, and 10-foot exposed concrete ceilings, this unit offers ample natural light. Additionally, it includes a gas BBQ line on the balcony for convenience.Residents can also enjoy the rooftop infinity pool with breathtaking city views & CN Tower view. With its proximity to the Financial District, TTC, restaurants, and nightlife, as well as being less than1km from the Gardiner Expressway, this property offers a prime urban lifestyle. (id:59911)
Century 21 People's Choice Realty Inc.
2709 - 12 York Street
Toronto, Ontario
$2450.00 With Furniture. Excellent Downtown Location! Great View Of CN Tower From Living And Bedroom! Great Layout. The Den Can Be Used As Work Station Or 2nd Bedroom. Walking Distance To Amenities Including The Rogers Centre, Cn Tower, Harbourfront Centre, Many Restaurants And A Direct Connection To Longo's, Scotiabank Arena, Union Station & Toronto's Underground Path System (id:59911)
RE/MAX Crossroads Realty Inc.
3203 - 1 Bloor Street E
Toronto, Ontario
Live In Toronto's Stunning Landmark Building "One Bloor", East Exposure One Bedroom Unit, Approx 535 Sqft + Balcony, High Floor With Nice View Of City & Lake, High End Finishes With Ideal Floorplan And Fabulous Amenities - Don't Miss Your Chance To Call 1 Bloor Your New Home!! Exactly At 2 Subway Lines, 9 Foot Ceilings. Some Pictures From Previous Listing. (id:59911)
Right At Home Realty
4302 - 501 Yonge Street
Toronto, Ontario
* Welcome To 501 Yonge Street Corner Unit, 2 Bedroom + Den * Clear View Facing Dynamic City Lifestyle * High Flooring With Panoramic Window Floor To Ceiling * 4Pc Master Ensuite * Open Concept Living/Dining/Kitchen Area With Big Balcony * Enjoy The Teahouse Lifestyle In The Centre Of City * Steps To U Of T, Subway, George Brown, Eaton Centre, Restaurants, Bloor Street - Yorkville Shopping * Lots Of Sunshine And Energy * (id:59911)
First Class Realty Inc.
1 Caldy Court
Toronto, Ontario
Welcome to 1 Caldy Court! Situated deep in the court w/ approx 24,000 sqft of table land, this south facing property is a footprint to make all your lifestyle dreams a reality. Pickleball or tennis anyone? Grab a racquet & invite your friends for a game - this premium spot has its very own outdoor tennis court! A rare find at Bayview & Fifeshire, in sought-after St Andrews neighbourhood, upgrade your family's desire to spread out and take pleasure in a sun-filled welcoming family home ready for your unique style & personal touches. A luxurious landscape where the sky is the limit! Update, renovate or build a spectacular home to be enjoyed by you and your family. Move into a home that features over 8300 sqft of total living space and be wowed by a modern sweeping staircase, soaring ceilings, reflective sunshine & abundant natural light. Expansive double height windows in main foyer + open concept views to the living & dining rm, showcasing marble floors & floor-to-ceiling sliding glass doors across the back of the home, creates a seamless flow connecting indoor & outdoor spaces. The main floor has a lrg family rm w/skylight, and a separate living quarters w/3 large bdrms, 2 baths, a den, and a convenient kitchen - perfect for the designer in you to reimagine open concept planning for a fabulous modern layout or an in-law suite. The 2nd fl has 4 generously sized bright bdrms, walk-outs to a large balcony, Juliette balcony - all overlooking the glorious backyard. The lower level features a rec room w/walk-out to backyard, games room and expansive wet bar - a most natural flow for entertaining. Additionally, this home has a separate basement living area w/2 bedrooms + den, eat-in kitchen, laundry rm, and private entrance. A potential investment opportunity for tremendous return on investment!!**Floor plans attached** Infuse this special home with your own design vision! A designers playground!! So much joy and opportunity at this exclusive address. (id:59911)
Forest Hill Real Estate Inc.
4 - 5650 Yonge Street
Toronto, Ontario
Exclusive opportunity to own store in Toronto!For Sale The well-know "INS Market" franchise located in the prime North York area within the North American Center at Finch Subway Station.Highly visible location Situated on the concourse level with direct access to Yonge and Finch subway station. Surrounded by office towers and condos in one of the busiest traffic hubs in the GTA.What's included The asking price includes all inventory and equipment.Convenient operations to extend to weekends. Operating Monday to Friday from 7:00 am to 9:00 pm, with the potential Products offered Cigarettes, snacks, magazines, cold drinks, chocolates, candies, groceries, lottery tickets.Ideal for Families, business owners, new immigrants and investors.Retail space 1,365 sq ft with a lease term of 4+5 years.Strong income potential: A straightforward operation in high traffic location with a prime customer base. Don't miss this incredible investment opportunity. (id:59911)
RE/MAX Millennium Real Estate
3 - 988 Queen Street W
Toronto, Ontario
Renovated a few years ago, great layout on Queen St W in the heart of it all. Why live in a condo building when you can live in a cool unit like this one, high ceilings, nice private deck, large rooms, stainless steel appliances, great natural light, feels like a house. A must see! (id:59911)
Bosley Real Estate Ltd.
302 - 21 Earl Street
Toronto, Ontario
Step into this stunning 2 bed, 2 bath condo loft in the heart of downtown Toronto. Boasting soaring 16-foot ceilings and expansive windows, this home is flooded with natural light, creating an airy and inviting ambiance. The open-concept kitchen, dining, and living area is perfect for entertaining, complemented by a cozy gas fireplace. The spacious main bedroom overlooks the entire home and features a walk-in closet, providing both comfort and style. Additional highlights include ensuite laundry and a versatile den for your work-from-home or guest needs. Located in a highly desirable neighborhood, you'll be steps away from entertainment, shopping, bars, restaurants, and parks. Don't miss this unique urban retreat! (id:59911)
RE/MAX Hallmark Realty Ltd.
N442 - 7 Golden Lion Heights
Toronto, Ontario
Modern condo unit in the heart of North York. Spacious 2 bedroom + den unit with functional layout. A bed can fit in the den. One parking space included, plus WIFI internet. Located steps from Finch TTC subway station, YRT station, restaurants, and shops. A must-see! The photos were taken before the tenant occupied the unit. (id:59911)
Home Standards Brickstone Realty
721 - 650 Lawrence Avenue
Toronto, Ontario
Bright, Stylish, and Spacious! Welcome to the Largest Bachelor in the Complex! This beautifully maintained suite offers a sleek open-concept layout with warm laminate flooring throughout. The thoughtfully designed space comfortably accommodates a double or queen-size bed, features a double closet, and still leaves room for a cozy living area. The modern kitchen is equipped with three full-size stainless steel appliances and generous cupboard space perfect for everyday living. A full 4-piece bath and convenient ensuite laundry add to the comfort and practicality of this fantastic unit .Ideally located with the subway and TTC right at your door, steps to Lawrence Square Shopping Mall, and minutes to Yorkdale Shopping Centre and the Allen Expressway. A vibrant, convenient neighbourhood you'll be proud to call home! (id:59911)
RE/MAX Premier Inc.
1702 - 2221 Yonge Street
Toronto, Ontario
Bright And Sunny, Northeast Corner Unit At 2221 Yonge! With Loads Of Large Windows And A Wraparound Balcony To Keep Things Airy, This Split 2-Bedroom Layout Also Keeps Things Functional With A 4Pc Ensuite, A Full 2nd Washroom And Walk-In Closet. Located In The Most Central Location Of Toronto That Is Yonge-Eglinton, Be Close To Convenient Amenities Such As Ttc Subway, Lrt (Coming Soon), Farm Boy, Metro, Lcbo, Coffees, Banks, And Loads Of The Trendy Restaurants And Shops On The Midtown Strip! See It Today! **Wide Plank Laminate Flooring**Roller Shade Window Coverings**Stone Countertops For Kitchen And Washrooms** (id:59911)
Royal LePage Signature Realty
711 - 215 Queen Street W
Toronto, Ontario
Welcome To The Smart House Condos! Stunning 2 Bedroom Corner Unit, With 1 Ev Parking, 2 Bicycle Racks & 1 Locker! Extra Large Windows, Bright & Functional Layout. Hardwood Floor & Upgraded Light Fixture. Modern Kitchen With Quartz Counter, B/I Stainless Steel Appliances, Large Eat-In Center Island. 2 Balconies From Living & Prim Brm. Walking Distance To Osgoode Station, Theatre, Eaton Centre, Restaurants and so much more! (id:59911)
Royal LePage Signature Realty
2107 - 6 Sonic Way
Toronto, Ontario
Mid Town Excellent Location! Well Situated In Close Proximity To Ttc & Lrt Station.Three Mins To Dvp, Aga Khan Museum, Don Mills Mall, Super Market Across The Street. Many Parks & Trails Near By. Luxurious Amenities,4th Floor Rooftop Terrace, Gym. Good School. 3Brs With 2 Washroom& Two Huge Balconies. An Abundance Of Nature Light W/Floor To Ceiling Windows, Upgrade Bathrooms. Suite Features Smooth Ceiling, Wide Laminate Flooring Throughout. Se Exposure. Very Bright.1 Parking And 1 Locker Included. S/S Fridge, Stove, B/I Dishwasher, Microwave, Quartz Counter Top, Stacked Front Loaded Dryer & Washer.No Pets and No Smoking. Tenant pays all utilities. (id:59911)
Homelife New World Realty Inc.
Ph305 - 5168 Yonge Street
Toronto, Ontario
Luxurious Penthouse Suite In Menkes Bldg. Great Split Bedroom, Upgraded 3Pc Ensuite Bathroom With Modern Shower Stall. Two W/O From Living & Master To Spacious Terrace. Beautiful Unobstructed Sunset View. Hi-End Kit Appl. Bldg Next To Park. Direct Access To North York Subway, North York Centre, Library, Loblaws, Movies, Restaurants & So Much More!. Bldg Amenities Incl. Indoor Pool, Gym, Guest Suites, 2 Party/Meeting Rooms, Cards Rm, 24 Concierge & Sec System. (id:59911)
First Class Realty Inc.
6 Woodland Heights Drive
Everett, Ontario
YOUR OWN PRIVATE RETREAT ON 2 ACRES - TASTEFULLY UPDATED BUNGALOW & READY TO MOVE IN! Imagine coming home to your private retreat, a spacious bungalow on an expansive 2-acre lot enveloped by mature trees and set back from the road in a quiet and peaceful neighbourhood. Tastefully updated throughout, all you have to do is move in and enjoy over 3,100 sq ft of finished living space. The generous layout is complemented by newer windows in the kitchen, living room and bedrooms. Entertaining is a joy in the spectacular open-concept kitchen, living, and dining area, highlighted by beautiful hickory hardwood flooring and pot lights. The breathtaking kitchen showcases an expanse of windows along the back wall, black quartz counters, wood cabinetry, open shelving, a farmhouse apron sink, and an oversized sage-green island with an additional sink and breakfast bar seating. Gather around the warmth of the wood-burning fireplace surrounded by striking stone accents in the living room. Four main-floor bedrooms, including a primary suite with a walk-in closet and a newly renovated ensuite, provide ample space for your family. The renovated basement offers incredible in-law potential with a spacious rec room with another fireplace, wet bar, and billiards area, ideal for endless entertainment. Step outside to your gorgeous backyard oasis featuring a spacious deck, a wood gazebo with a built-in BBQ, raised garden beds with an enclosure, a garden shed, and a wood storage shed. Additional highlights include upgraded garage doors with remotes, a practical built-in shoe storage area at the front entryway, and an updated sliding glass door walkout. This property offers the ideal opportunity to live beautifully, both indoors and out! (id:59911)
RE/MAX Hallmark Peggy Hill Group Realty Brokerage
1408 Blackmore Street
Innisfil, Ontario
STYLISH, SPACIOUS & READY TO IMPRESS! This newer, show-stopping home in Alcona offers over 2,400 sq ft of elegant living space, packed with modern upgrades and sleek finishes. Nestled in a neighbourhood near dining, shopping, recreation, schools, parks and Innisfil Beach Park, this impressive property delivers unmatched convenience and luxury. Striking curb appeal presents a stone and brick exterior, elegant arched windows, and a covered front porch with a grand double-door entry. An attached double-car garage and four additional driveway spaces ensure plenty of parking. Step inside to a sun-filled interior where expansive windows flood the space with natural light. The spacious kitchen is a chef’s dream, boasting sleek grey cabinetry, quartz countertops, a stylish tile backsplash, black stainless steel appliances, and a large peninsula with seating. The eat-in area showcases a modern feature wall and a walkout to the backyard. The adjacent cozy family room features an electric fireplace, while the expansive great room stuns with a soaring two-storey ceiling and a unique mid-level layout. Custom light fixtures throughout elevate the aesthetic. The primary suite is a true retreat, featuring a walk-in closet and a luxurious ensuite complete with a freestanding soaker tub, glass-enclosed shower, and double vanity. The spacious, unspoiled basement offers endless potential, whether you dream of a home theatre, gym, or extra living space, the possibilities are endless! Enjoy outdoor living in the fenced backyard, providing privacy and secure space for kids, pets, or entertaining. This exceptional #HomeToStay delivers style, space, and an unbeatable location! (id:59911)
RE/MAX Hallmark Peggy Hill Group Realty Brokerage
3005 - 6 Sonic Way
Toronto, Ontario
Desirable location just minutes to the crosstown Eglinton Station, DVP, Shops at Don Mills & more! Tons of natural light. One bedroom plus den, and a walkout to terrace! Luxurious amenities include dog park and dog washing station, outdoor terrace, gym and exercise room, guest suites, party room, and more! Show and Sell!!! (id:59911)
Homelife/response Realty Inc.
603 - 18 Graydon Hall Drive
Toronto, Ontario
**Bright & Spacious 2-Bedroom Condo with Stunning Views! This beautiful 2-bedroom, 2-bathroom unit offers breathtaking unobstructed panoramic views with abundant natural sunlight. The open-concept living and dining area is enhanced by large windows throughout, creating a bright and airy ambiance. Enjoy the luxury of **Tridels Argento**, complete with parking and a locker. Conveniently located with easy access to Don Mills Subway Station, DVP, and Highways 404 & 401, plus TTC at your doorstep. Close to Bayview Glen Private School, Fairview Mall, Shops at Don Mills, and Donalda Golf & Country Club, all while being surrounded by the serene Don Ravine System. Exceptional Building Amenities Include: 24-Hour Concierge, Fitness Center & Steam Room, Party & Theatre Room BBQ Area & Visitor Parking. Don't miss this incredible opportunity! (id:59911)
RE/MAX Hallmark Realty Ltd.
1003 - 30 Roehampton Avenue
Toronto, Ontario
Heart Of Yonge And Eglinton! Luxury Condo By Minto. High Ceilings, North Facing Balcony. Efficient Layout, Modern Kitchen And S/S Appliances. Laminated Flr Throughout. Ensuite Laundry. W/O To Balcony. Unobstructed West View. Steps To Yonge Line 1 Subway And Future Eglinton LRT, Buses, Shopping, Restaurants & Entertainment. Green Building. 24 Hr Concierge, Amazing Gym, Tenant Pays Hydro & Water. (id:59911)
RE/MAX Crossroads Realty Inc.
1680 Old Brock Street
Norfolk, Ontario
This near one acre property features a beautiful 3 bedroom home and a new heated 2 car garage.In historic Vittoria, the detached 1 1/2 story is at 1680 Old Brock St. just West of Mill Pond Rd. Stunning open-riser central staircase with thick, rich wood treads leading to a charming upper loft. An easily accessible 1st floor bedroom with ensuite and laundry. Soaring ceilings showcase beautifully exposed wood beams. With a WETT certified wood burning stove (in addition to gas heating sources) many large new windows, gleaming hardwood floors and quiet open concept living, the home is, in a word...cosy.The home features 3 bedrooms and two convenient 3-piece washrooms with a new stand alone tub on the upper floor. Kitchen includes all appliances and island. Natural gas heating, central vac, gas fireplace (in first floor bedroom), gas stove, gas water heater (still under warranty), gas dryer and gas barbecue just outside the kitchen door. At night the house is dreamily lit throughout the year, but in Mid-Summer, the back yard is bright with fireflies. The private .99 acre property offers a treed lot with a small creek and two driveways. Enjoy the wrap around deck, and a solar heated above-ground pool. A detached 2-car radiant heated garage and a broad driveway large enough for at least 12 vehicles. New roof, shed, ride on mower, and recent surveys. Services include a 60' deep drilled artesian well, with a new submersible pump, (2022) new septic system, (2023) Natural Gas, hydro and fiber optic internet.Embrace Vittoria, a community just minutes from Port Dover. Moments away from Lake Erie beaches, renowned golf courses, Simcoe Hospital and Friday the 13th celebrations, all while enjoying a reasonable tax rate and never having to pay another water bill.Secure a substantial property with immediate living space and unparalleled potential for a custom-built dream home on a fully serviced lot. it's more than just a home; it's an investment in your future lifestyle! (id:59911)
Sotheby's International Realty Canada
126 West Ridge Drive
Blue Mountains, Ontario
LORA BAY CUSTOM BUNGALOW! This exceptional custom bungalow showcases over 3,600 SF of meticulously designed living space.*** Step through the welcoming foyer into a bright, open layout where stunning hardwood floors, soaring cathedral ceilings, and a cozy Napoleon wood-burning fireplace set the tone for sophisticated living. The gourmet chef's kitchen flows effortlessly into the dining area, which opens through sliding patio doors to a covered porch enhanced by beautiful landscaping. The main floor features a sumptuous primary suite with oversized vanity and marble-clad shower, while a spacious mudroom/laundry provides direct access to the oversized garage.***The impressive lower level offers a large family room with gas fireplace, 9-foot ceilings, and oversized windows. Two additional bedrooms, a bonus room (currently a workout area), craft/office space, 4-piece bath, and wet bar/kitchenette complete this versatile space.***With 3 bedrooms, den, 2 bonus rooms, and 2.5 baths, there's ample room for family and guests. ****Enjoy exclusive Lora Bay amenities including golf course, clubhouse, dining facilities, members' lounge, simulator, gym, and pro shop. (id:59911)
Royal LePage Locations North
3 - 104 Kellie's Way
Blue Mountains, Ontario
Don't miss this completely renovated 3 Bedroom, 3 Bathroom, 1,301 SQFT townhome in the very popular Summit Green development. Walk to skiing at Blue Mountain and all the shops, restaurants & outdoor activities at the Blue Mountain Village. Enjoy the main floor primary bedroom with a renovated ensuite that has double sinks, his & hers closets & a separate entrance / walkout to a ground floor back deck. The main floor also features a 2nd bedroom, a 4 piece bathroom (also beautifully renovated), ski racks, front foyer with a nook for a bench and a storage closet with access to the crawlspace (has the furnace & more storage). Upstairs is the open concept great room with a gorgeous vaulted ceiling and lots of light. The living room features floor to ceiling privacy shutters, a walk-out to the 2nd floor deck, a wood burning fireplace & a bar with a built-in wine fridge. The dining area has room for a large table next to the custom live-edge breakfast bar with room for lots of bar stools. The kitchen features ample cupboards, renovated with new Quartz counters, an under-mount sink & newer appliances. Adding to the thoughtful design of this unit is the 3rd bedroom on this floor (would also function well as a home office), a third renovated full bathroom & a laundry closet with a full size washer & dryer. Private parking at your front door as well as extra common area parking. This particular unit had all doors & windows recently replaced. Pets are allowed. Status Certificate available from the listing agent. Visit the REALTOR website for further information about this Listing. (id:59911)
Royal LePage Locations North
48 Dane Street
Kitchener, Ontario
Welcome to 48 Dane St. An entertainer's dream on a quiet street, walking distance to downtown Kitchener. Well laid out floor plan with plenty of storage area, bright kitchen with eat in dining area and spacious family room. Cozy rec room and 2 pc bath in the basement. Fully finished games room/ entertainment area in the detached garage! Can be easily converted back to regular garage if needed for parking. Private backyard with large deck areas, plenty of shade trees, hot tub and storage shed. Perfect spot for relaxing on hot summer nights and sharing a game of horseshoes with friends and neighbours. (id:59911)
Mcintyre Real Estate Services Inc.
Keller Williams Home Group Realty
244 Alma Street N
Guelph, Ontario
This ~1,000sqft bungalow offers incredible potential for first-time homebuyers, investors, and downsizers alike. This original owner home is ready for a new chapter and is waiting for the right person to add their personal touch and make it shine with a little TLC. The combined living and dining room, with original hardwood floors, creates a warm and inviting space for both family gatherings and everyday practicality, while the functional kitchen offers adequate cupboard and counter space, perfect for preparing your favourite meals. Hardwood flooring extends into the three well-sized bedrooms on the main level, each filled with natural light and featuring ample closet space. A 4-piece bathroom completes the main floor, providing added convenience for the whole family. A separate side entrance leads down to a finished basement that could be transformed into a potential in-law suite. The basement includes a spacious recreation room, a 4th bedroom, a 4-piece bathroom, and a laundry area. This fantastic home sits on a great-sized, fully fenced lot with a garden shed for extra storage, an attached carport, and parking for up to 3 vehicles. Whether you are looking for a starter home with room to grow, an investment property, or a place to downsize with potential for customization, this property provides the perfect canvas to create your dream home. Located in a convenient and family-friendly area, this home is close to all major amenities, parks, and fantastic schools, making it an ideal location for everyday living. (id:59911)
Royal LePage Royal City Realty
32 Devils Glen Road
Northern Bruce Peninsula, Ontario
Built in 2023, this well thought out, 3-bedroom, 2-bath bungalow offers modern living in a serene setting. The open-concept design features a custom kitchen, spacious living areas, and beautiful finishes throughout. The primary suite boasts a luxurious 5-piece ensuite, and the attached double-car garage provides convenience and storage. Outside the property features beautiful firepit, and a hot tub. Perfect to enjoy on those clear nights where you can see the stars. A short walk leads to water access, perfect for kayaking, swimming, and relaxing by the shore. Located in the breathtaking Northern Bruce Peninsula, you're surrounded by natural beauty explore the famous Grotto at Bruce Peninsula National Park, hike the scenic trails of Lions Head, or take a boat tour to Flowerpot Island. Enjoy charming local shops, fresh markets, and endless outdoor adventures in this sought-after destination. Experience peaceful living with modern comfort in this exceptional home! (id:59911)
RE/MAX Grey Bruce Realty Inc.
1302 - 1880 Gordon Street
Guelph, Ontario
Penthouse Condo Living in South Guelph: A Rare Opportunity This expansive suite is nestled on one of three penthouse levels in the luxurious Gordon Square 2, conveniently located in Guelphs south end. It offers a lifestyle of comfort, convenience, and contemporary style with breathtaking panoramic views, cutting-edge amenities, and an ideal location where restaurants, groceries, and other conveniences are all within walking distance. This sophisticated Penthouse spans a generous 1746 Sq.ft, featuring 3 spacious bedrooms and a den, all with floor-to-ceiling windows. The thoughtfully designed layout emphasizes natural light and open, airy spaces. The modern kitchen has high-end finishes, including sleek cabinetry, premium appliances, and quartz countertops. The open-concept living and dining areas are completed with stunning cabinetry and bookshelves. This unit also features 2 underground parking spaces. The main bedroom is a sanctuary, offering a private retreat with an ensuite bathroom complete with a walk-in rain shower, luxurious deep soaker tub, dual vanities, and heated floors. The additional two bedrooms are equally spacious and share a beautifully appointed second bathroom, with heated floors. All bedrooms boast custom cabinetry in the closets that can be modified to your needs. The den provides flexibility for many uses, whether as a home office, study, or media room. The panoramic views of this west-facing suite are not to be missed. Day or night, the view is breathtaking. Gordon Square 2 offers a comprehensive set of amenities designed to enhance the lives of its residents. The well-equipped gym provides all the essentials for an effective workout. The state-of-the-art golf simulator offers a unique way to practice your swing without leaving the building. The residents' lounge provides a spacious and elegant space to host friends and family for games, billiards, and social gatherings. A guest suite is available for those who have overnight guests. *Extras* (id:59911)
Coldwell Banker Neumann Real Estate
32 St Charles Place
Huron East, Ontario
Your dream of affordable home ownership is possible! This spacious 3 bedroom townhouse condo has seen numerous recent updates including flooring, paint and bathroom. As you enter the home, there's a foyer offering storage for shoes and boots along with hangers for coats. The living room is very spacious and bright with huge south facing windows. The dining room is adjacent to the kitchen which offers access to the rear yard and open countryside view. The bedrooms are all located on the upper level along with the 4 pc bath. The laundry room is located in the basement along with tons of storage and further development potential. This terrific home is located in the village of Vanastra, just a short drive from the town of Clinton which offers plenty of shopping, schools, services and hospital. Don't miss out on this fabulous opportunity! Bonus Fridge, Stove, Washer & Dryer included!-- (id:59911)
Pebble Creek Real Estate Inc.
92 Chillico Drive
Guelph, Ontario
This exceptional 2,300+sqft home is nestled on a quiet cul-de-sac and backs onto scenic greenspace in one of Guelphs most desirable neighbourhoods. The meticulously maintained and tastefully renovated interior showcases an inviting open concept living and dining area that is beautifully enhanced by engineered hardwood flooring and large windows. The heart of the home is the elegant kitchen, featuring Quartz countertops, a spacious island with a breakfast bar, and sleek modern finishes- perfect for both casual meals and entertaining. Patio sliders from the kitchen lead to an expansive upper deck, ideal for enjoying morning coffee or evening barbeques while overlooking the lush, private backyard. The main level also offers a convenient office space and a 2 piece bathroom. A grand curved staircase ascends to the second level, hosting the stunning primary suite, three additional generously sized bedrooms (one with private access to the balcony), and a 4 piece main bathroom. The primary retreat boasts a walk-in closet and a luxurious 4 piece ensuite, featuring a glass-enclosed shower and a deep soaker tub. The fully finished walk-out basement is designed for relaxation and entertainment, offering a huge recreation room with an attractive gas fireplace, a laundry area, and a 3 piece bathroom. Enjoy direct access from the basement out to the patio area with beautiful gardens and a sprawling backyard. Additional features include a concrete driveway, a spacious 2-car garage, and impeccable curb appeal. Located close to parks, schools, shopping, and trails, this home is a rare find and a must see! (id:59911)
Royal LePage Royal City Realty
8354 Oakwood Drive S
Lambton Shores, Ontario
Modern design meets cottage, beach, country... Completed in 2022 this 1600 SqFt (main level) home was built with pristine quality and attention to every detail. Situated on a mature lot in a quiet area just a few minutes south of Grand Bend Ontario, this is the perfect full-time home or weekend retreat. The home offers full main-floor living with 2 bedrooms, 3 baths and main floor laundry + 2 additional bedrooms and a 4th bath in the finished lower level. The open layout lends itself well for entertaining with a servery tucked behind open kitchen, the perfect place for food prep, cocktail bar or tucking serving trays out of sight. The entertainment area also boasts access to a beautiful post and beam covered back deck. The exterior of the home is finished in dark Maibec wood siding with cedar gable ends, accents of river rock and post and beam design, creating a warm but modern feel. Some of the other features of this home include a lower level sauna, attached garage, in-floor heating in the main floor ensuite and guess room bathrooms and custom made staircase with glass balusters all walking distance to hiking trails, cross country skiing, The Pinery Provincial park, a bike ride to the beaches of Lake Huron and just a few minutes south of downtown Grand Bend. (id:59911)
Dale Group Realty Corp
173 Weaver Street
Cambridge, Ontario
Move into a completely renovated home! This beautiful 3-bedroom, 1-bath unit has been fully updated with brand-new finishes, appliances, and modern upgrades throughout. ? Features: ? All Newly Renovated – fresh, modern, and stylish ? Brand-New Kitchen with new appliances & sleek finishes ? New Bathroom – completely redone for a clean, modern look ? In-Unit Laundry – private and convenient ? 2 Parking Spaces Included Located in a great neighborhood, close to parks, schools, shopping, and more. Move-in Ready! Don’t miss this opportunity—contact us today to book a viewing! (id:59911)
RE/MAX Real Estate Centre Inc.
2152 County 36 Road Unit# 30
Kawartha Lakes, Ontario
KICK-BACK & RELAX AT AMENITY -RICH NESTLE IN RESORT ALONG EMILY CREEK- Discover an affordable way to enjoy the Summer Season with this 2018 Frontier modular unit by General coach gives you 540 sq ft of open concept living featuring vaulted ceilings. This unit comes fully furnished & is bright & spacious, modern & inviting for May-Oct season. The kitchen is massive & features a peninsula with bar stools for casual eating. By any measure, this is one of the best kitchens you can have with full appliances, double sink, windows & a built-in microwave for all your needs. There are 2 bedrooms & 1 3-piece bath that all have tons of storage, clean vinyl plank flooring. Bedroom 2 has a custom bunk bed with easy to access stairs with storage for safety & functionality. Outside the huge deck coverage partially by sizable. Sellers Have paid the annual fees of $49.04.20 including hydro & will pay $5000 towards the park transfer fees. (id:59911)
Royal LePage Signature Realty

