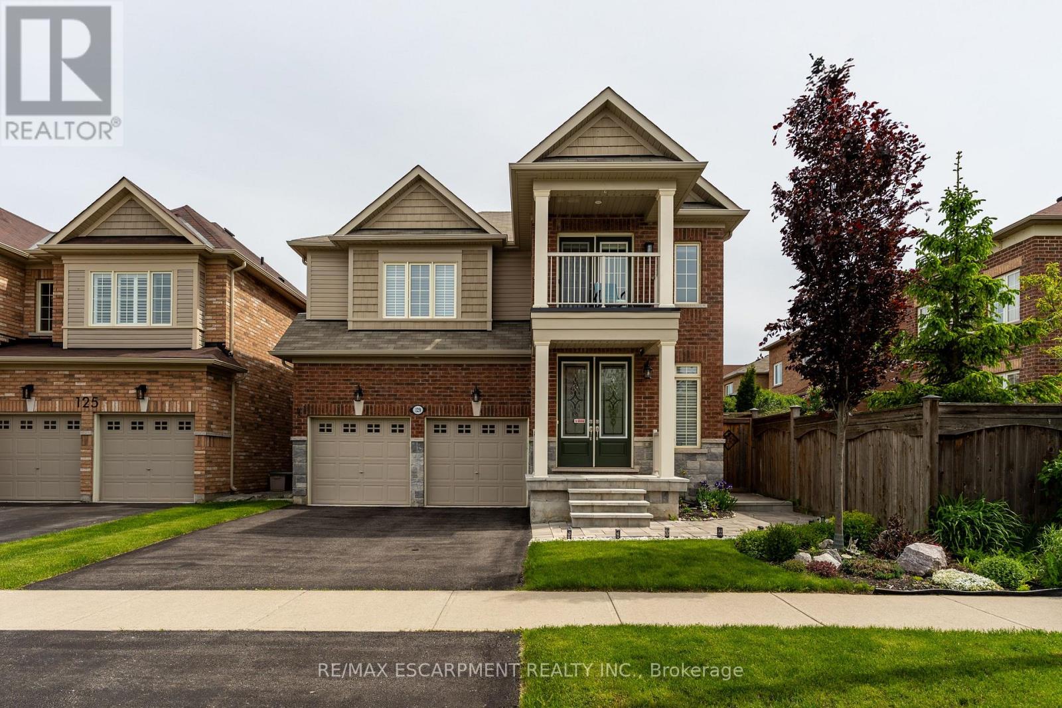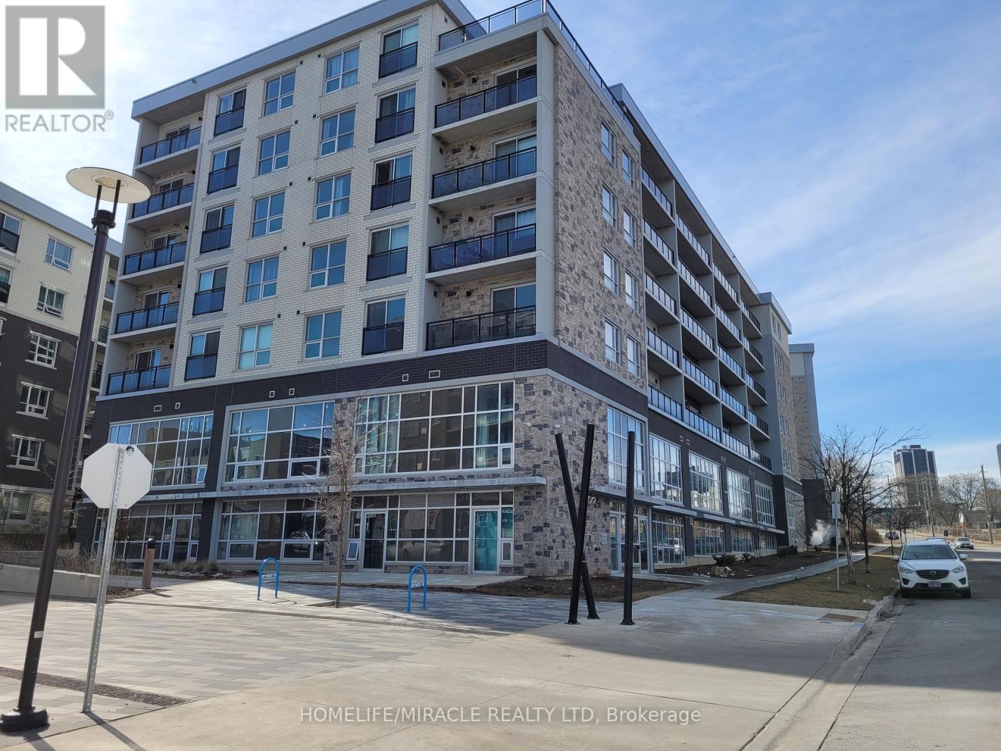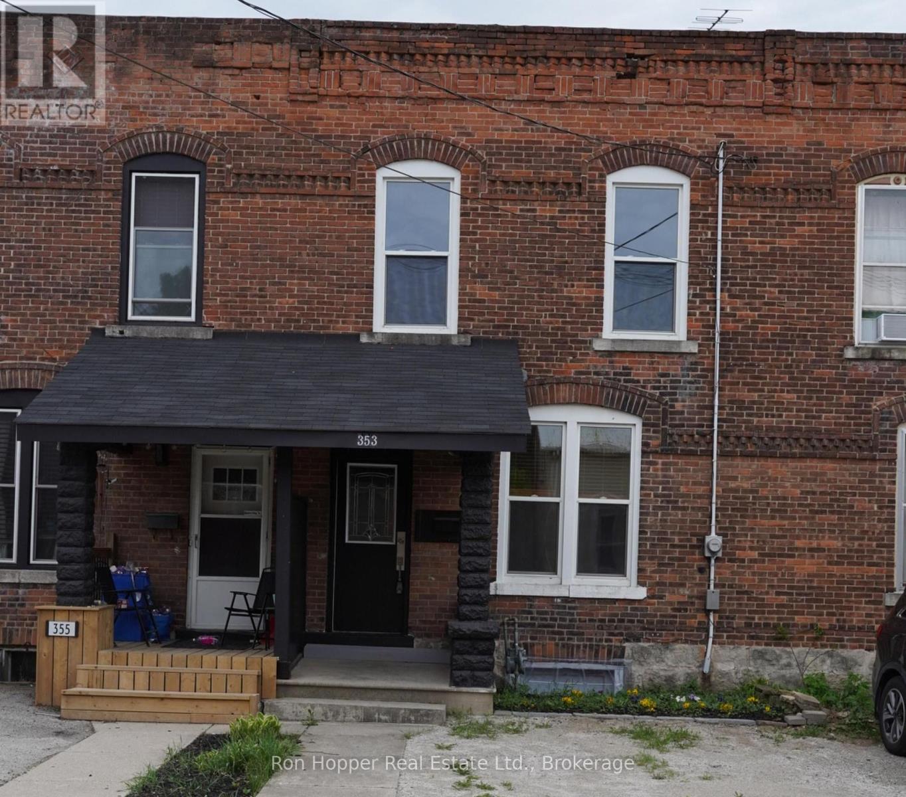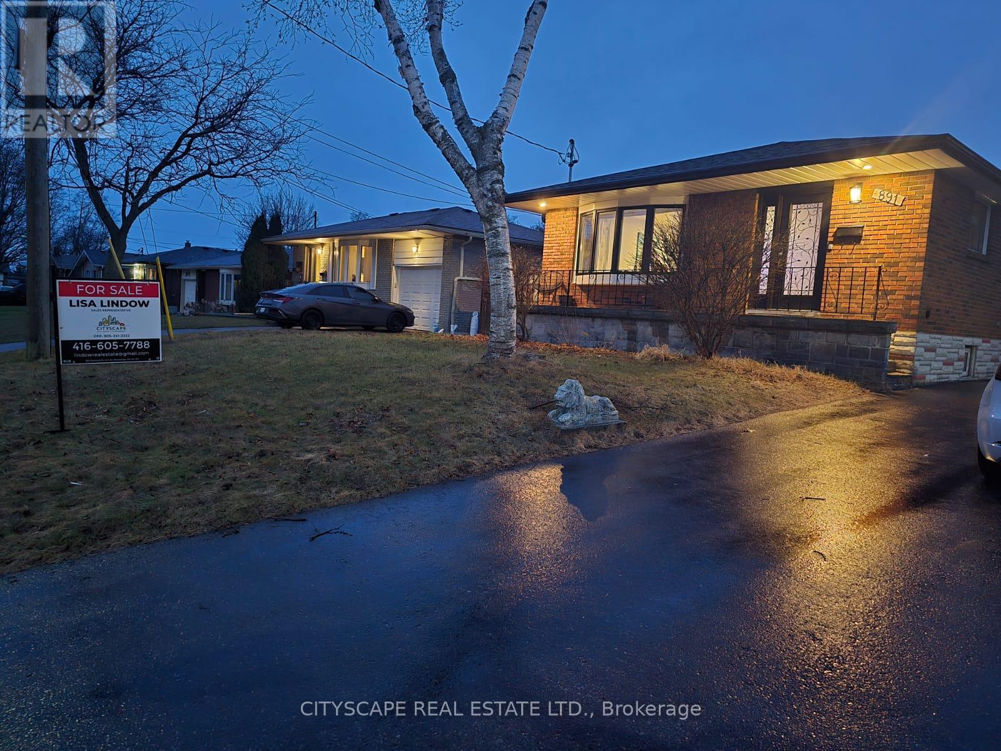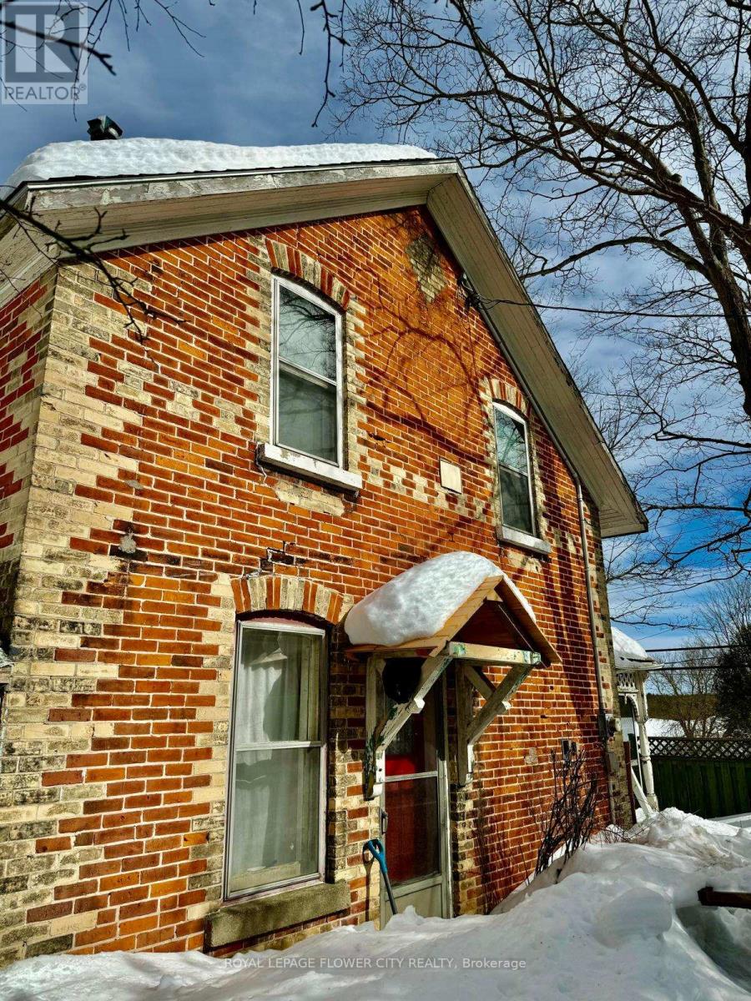89 Charleswood Drive
Toronto, Ontario
Welcome to 89 Charleswood Drive - a turnkey detached home nestled on a 40 x 125 ft lot in the heart of Clanton Park. This bright and stylish 2 bedroom, 3-bathroom residence offers a functional layout with timeless finishes, ideal for both families and downsizers seeking modern comfort with classic charm.The main floor features an inviting living space with hardwood floors, pot lights, and a picture window that fills the home with natural light. A thoughtfully designed kitchen boasts quartz counters, stainless steel appliances, and ceramic flooring. The dedicated dining area leads directly to the fully fenced backyard via a new walkout door, thoughtfully created in 2020 by converting the original window providing seamless indoor-outdoor flow. Upstairs, the primary bedroom includes a walk-in closet and large windows. A second spacious bedroom and a modern 4-piece bath complete the upper level, all finished in hardwood. The finished lower level renovated in 2021 and accessed via a separate side entrance offers excellent in-law or guest suite potential. It includes a full kitchen with quartz countertops, vinyl plank flooring, 3-piece bath, and ample living space. Enjoy private parking for up to four vehicles and a sunny, south-facing backyard with a newer deck (2020), natural gas BBQ hookup, and a newer gazebo (2024).Ideally located near Wilson and Bathurst, you're minutes to TTC, Highway 401, Yorkdale Mall, Earl Bales Park, and excellent schools. Walk to transit, parks, community centres, and daily conveniences.*Pre-listing home inspection available upon request. (id:59911)
Harvey Kalles Real Estate Ltd.
3 Xavier Court
Brampton, Ontario
Welcome to this stunning corner home in the desirable Streetsville Glen Neighborhood! Situated on a spacious 60x130 lot on a quiet, private street, this incredible 3300 sqft home offers 5+3 bedrooms, 5 bathrooms, and is packed with amazing upgrades throughout. The main floor features a beautiful kitchen with quartz countertops, a breakfast area, and hardwood flooring in the master bedroom. Enjoy separate living and dining areas, perfect for entertaining. The fully finished basement offers excellent rental potential, with 3 bedrooms, 1 bathroom, a kitchen, dining area, and a spacious living area. Recent updates include a new furnace, water heater, and A/C, plus a new marble countertop in the basement. The front fence and roof were replaced just 4 years ago. This home also features a double garage, a driveway with parking for up to 6 vehicles, and a spacious laundry room that could easily be converted into an office. Located just minutes from highways 407 and 401, with easy access to the Creditview River and all local amenities, this home is a true gem in the heart of a sought-after community. Don't miss out on this beautiful home! (id:59911)
King Realty Inc.
22 Willowgate Drive
Markham, Ontario
A Large new renovated and Finished basement Backing To 300 Acre Milne Conservation Area With Walking Trails & Pond in one of the best Markham neighbourhoods. Seperate Entrance directly from front, it's brand new fully renovated, Large Rec Room, procelain flooring in bathroom, new kitchen cabinets & all new appliances. Pot lights in the living area, open concept, bright & spacious. Highly Ranked Markville Secondary School & Roy H Crosby Ps, St Patrick Cs & Churches. Close To Markville Mall, Foody Mart, Go Train, Main St Markham Shops & Restaurant, Markham Hospital & Easy 407 Access. Brand new & excellent move in condition. Don't miss it (id:59911)
First Class Realty Inc.
50 Knox Court
Kitchener, Ontario
OPEN HOUSE SATURDAY AND SUNDAY 1 TO 3PM. Beautiful executive home on a premium lot and child safe court backing onto greenspace! Fully finished with over 5000 sq feet of finished space. The main floor features a formal living and dining room and an additional family room space. The large kitchen is perfect for the cook in the family with plenty of counter space, island and pantry. Sliders to the upper deck make bbq-ing a breeze! Convenient main floor laundry and home office rounds out the main floor. The upper level has a large primary bedroom with his and hers closets and beautiful ensuite. The four additional bedrooms have jack and jill bathrooms - perfect for all the kids. The walkout basement has a full kitchen, cozy rec room and bedroom, office and full bath lending itself for family get togethers, multi generational living or potential mortgage helper. The backyard is truly the gem of this property featuring an inground pool with waterfall, cabana, hot tub and plenty of greenspace for the kids to play. Close to schools, shopping and the 401 this home really ticks all the boxes. This large family home truly needs to be seen to be appreciated! (id:59911)
RE/MAX Solid Gold Realty (Ii) Ltd.
129 Fingland Crescent
Hamilton, Ontario
Impeccably maintained and updated four bedroom Aspen Ridge "The Hopkins" model offers over 2,700 square feet and 100k+ in upgrades! Fabulous street in family-friendly Waterdown, just a short walk to schools and YMCA. Welcoming first impression with beautiful landscaping, stone front steps and pathway to the backyard. Carpet-free home with upgraded tiles and red oak engineered hardwood throughout. Thoughtfully designed kitchen offers high-end stainless steel appliances, center island, sparkling light fixtures, under-cabinet lighting, granite countertops, timeless herringbone backsplash, extended kitchen pantry, pot drawers and soft-close cabinetry. Spacious great room with tray ceiling and gas fireplace and oversized dining room offer lots of room for entertaining. Notice the mudroom and inside entry to double garage. Hardwood and wrought iron staircase to upper level. Enormous primary bedroom with oversized walk-in closet and built-in organizer. Tranquil ensuite with enlarged frameless glass shower, soaker tub and double sinks. There are three more bedrooms on the upper level (one bedroom with private ensuite), main bathroom and laundry room. Notice the fourth bedroom has been opened up to create a loft space and features a closet plus a walk out to an enclosed balcony. Unfinished basement (with 3 piece rough-in) offers approximately 1,200 square feet of bonus space to make your own. Fully fenced backyard with professionally installed stone patio. Don't overlook the HunterDouglas Silhouettes window coverings, California shutters, 8 exterior patio doors with retractable screen door and built-in Paradigm in-ceiling speakers in kitchen and dining room!! (id:59911)
RE/MAX Escarpment Realty Inc.
15 Donald Avenue
Hamilton, Ontario
Beautifully maintained home offers a perfect blend of classic character and modern upgrades.Nestled on a quiet, family-friendly street, this property features 1 spacious bedroom, a bright and airy layout, updated kitchen and bath, The fully finished basement adds incredible value, offering a generous recreation room, an additional bedroom, extra living space and a private backyard ideal for entertaining. Just steps from parks, top-rated schools, trails, and the vibrant downtown Dundas core enjoy the lifestyle you've been waiting for. Don't miss this rare opportunity to own in one of Dundas' most desirable neighbourhoods, A fantastic opportunity for first-time buyers, downsizers, or investors! (id:59911)
RE/MAX Escarpment Realty Inc.
465 Berkindale Drive
Hamilton, Ontario
**INCREDIBLE LEASING OPPORTUNITY IN STONEY CREEK!** Get Ready To Be Wowed By This Stunning 3-Bedroom, 3-Full Bathroom, 2 Kitchen Home , Featuring The Bright Master Bedroom, Which Is Located On The Main Floor. Home That Has Been Lovingly Maintained By Its Owner, Who Has Just Changed All The Windows For Your Comfort. You'll Fall In Love With The Modern Upgrades, Including Gorgeous Granite Countertops In The Main Floor Kitchen And Easy-To-Clean Laminate Flooring Throughout. With Ample Kitchen Cabinetry, Generous Washrooms, And A Fenced Backyard, This Home Has It All! This Property Features A Fully Finished Basement And Bathroom, A Spacious Kitchen, And A Grand Recreation Room, Perfect For Family Fun Or Quiet Relaxation! All Utilities Paid By Tenant. (id:59911)
Royal LePage Signature Realty
G510 - 275 Larch Street
Waterloo, Ontario
Turnkey Investment or Ideal Student Residence! Fully furnished 2-bedroom, 2-bath condo just minutes from Wilfrid Laurier University, University of Waterloo, and Conestoga College. Bright and modern layout featuring high ceilings, a stylish kitchen with stainless steel appliances (fridge, stove, microwave), and convenient en-suite laundry with front-loading washer and dryer. Unit comes fully equipped with flat-screen TV, TV stand, coffee table, side table, sofa, two beds, and two desks with chairs perfect for students or young professionals. Strong rental potential with current market rents around $2,200/month. Excellent opportunity for investors or parents looking for a secure and well-located space for their child's university years. (id:59911)
Homelife/miracle Realty Ltd
353 11th Street E
Owen Sound, Ontario
Great duplex with a solid income. Gross income over $41,000 and has a cap rate of 7%. Net income of $30,000 a year carries the mortgage. Completely renovated in 2021 - all new kitchens, bathrooms, flooring, drywall and roof. New air conditioning in 2024. Main floor offers a large one bedroom unit with 9' ceilings, private laundry, basement storage and private parking at rear of building. Main floor is currently vacant and was rented for $ 1600 inclusive. Second floor contains two large bedrooms, in-unit laundry and private parking at the front of the building. Currently rented for $1850 inclusive. Building has been inspected by fire department and city building officials. Expenses: hydro - $2266, gas -$1537, water/sewer -$1383, taxes - $2311, insurance - $1032. Rear parking is by deeded right of way to private gravel drive. (id:59911)
Ron Hopper Real Estate Ltd.
891 Curtis Crescent
Cobourg, Ontario
Stop the Search. This Is the One! Nestled in a tranquil neighborhood, this meticulously renovated all-brick bungalow masterfully blends style, comfort, and functionality. Resort-Inspired Backyard oasis featuring an in-ground heated saltwater pool (new liner, 2023), a relaxing hot tub, a cozy firepit, and a fully equipped bar with overhead doors that seamlessly connect indoor and outdoor spaces. Exceptional Exterior Features...The property boasts newer soffits, fascia, contemporary outdoor pot lighting, two spacious sheds for ample storage, and a driveway accommodating up to six vehicles ideal for families and guests. Thoughtfully Designed Interior, enjoy smooth ceilings, modern pot lighting, and a custom Kraft Maid kitchen with solid wood cabinetry and high-end stainless steel appliances. The home has been upgraded to 200 amp service, with each room featuring updated electrical outlets with built-in USB charging ports and strategically placed TV-height receptacles, ensuring a clean, cord-free aesthetic. The main floor offers three generously sized bedrooms and a renovated bathroom with his-and-hers sinks and thoughtful accessibility features. The fully finished lower level, completely renovated to the studs in 2021, includes a separate entrance, a spa-like bathroom with heated floors, a floating tub, and a luxurious marble-and-glass shower. The semi-kitchen/wet bar features butcher block counters and custom built-ins, complemented by two additional bedrooms with egress window, all illuminated by pot lights for a bright, welcoming atmosphere. Whether you're seeking a family home, multi-generational living space, income suite, or entertainer's paradise, this property meets all your needs. It's a true beauty you'll fall in love with at first sight. (id:59911)
Cityscape Real Estate Ltd.
4 - 400035 Grey Road
Grey Highlands, Ontario
Come see this cute, single-family, detached home in Ceylon at the corner of Grey Road 4 and Jane Street. The main floor has a foyer, living and dining room, kitchen with island, and a gas fireplace. Then walk up to the first floor with three bedrooms and a three-piece bathroom. There is an attached garage that has been converted into an additional living space with a large rec room, additional storage, and a green room in the back. The house has natural gas heating and high speed internet. The well was serviced in 2022. Septic tank needs to be replaced. Heating bill between $160 - $180 for the coldest months. All this charming and historical Victorian home needs is some TLC (being sold as-is, where-is). A rare chance to own a piece of local history. * Extras * Nice Side yard. Close to ski clubs and Eugenia lake. A high school minutes down the road. Short drive to Collingwood / Blue mountains. With mature trees, perfect for a growing family. Once owned by Agnes MacPhail the First Woman elected to the House of Commons. (id:59911)
Royal LePage Flower City Realty
57 - 1215 Queensway E
Mississauga, Ontario
Fabulous Investment opportunity - Fully Leased commercial condo! This modern commercial condo unit is ideally situated in a recently constructed plaza along The Queensway, perfectly positioned close to the QEW, Hwy 427, and Gardiner Expressway-offering unparalleled access to Toronto and Mississauga. Strategically divided into two separate, contemporary spaces, the front unit impresses with polished concrete floors, soaring 23-foot ceilings and expansive south-facing windows that flood the space with natural light. The rear unit features a grade-level garage door leading to an industrial-style space, complemented by a sleek open-concept mezzanine with custom built-in units. Currently leased to two AAA tenants, this turnkey investment generates an annual gross rental income of $76,200, with a 5% annual rent escalation, ensuring solid and growing returns. Don't miss out on this exceptional income-generating property! (id:59911)
Harvey Kalles Real Estate Ltd.




