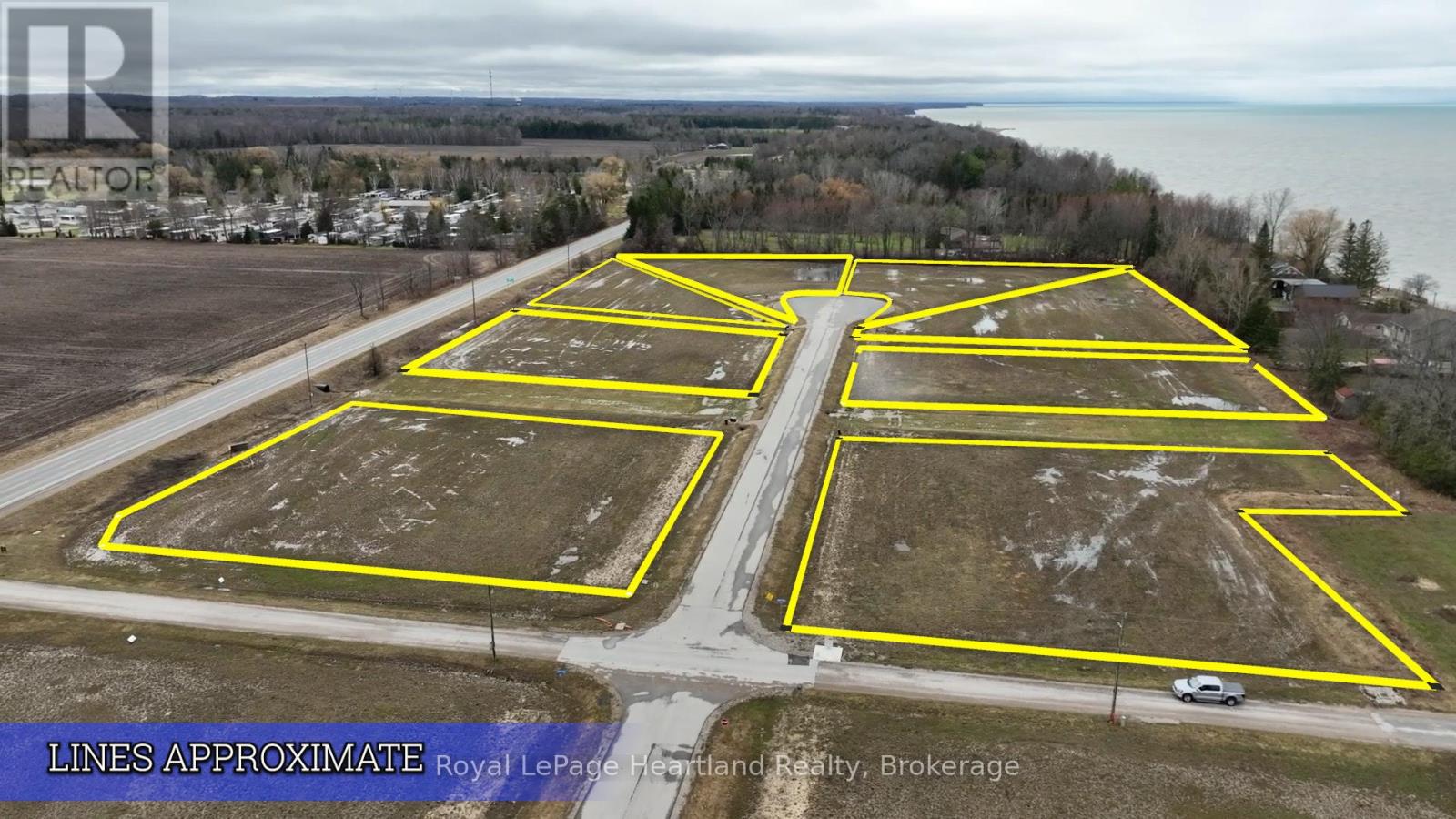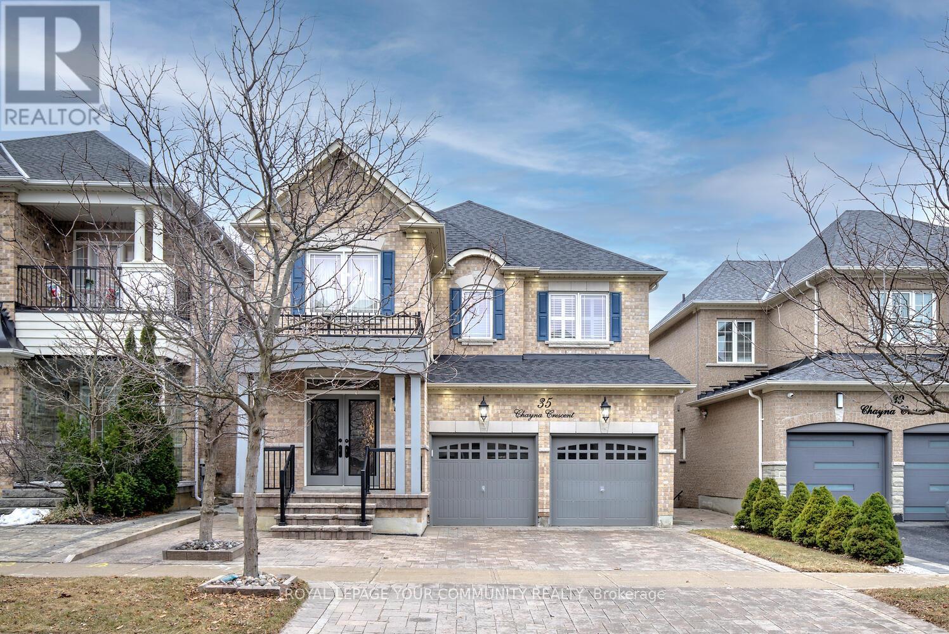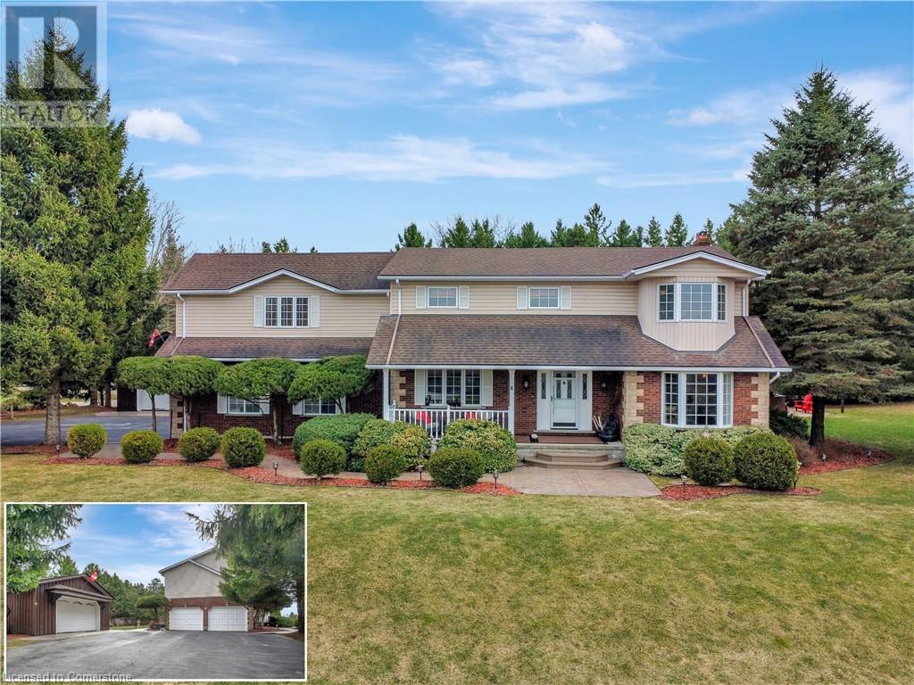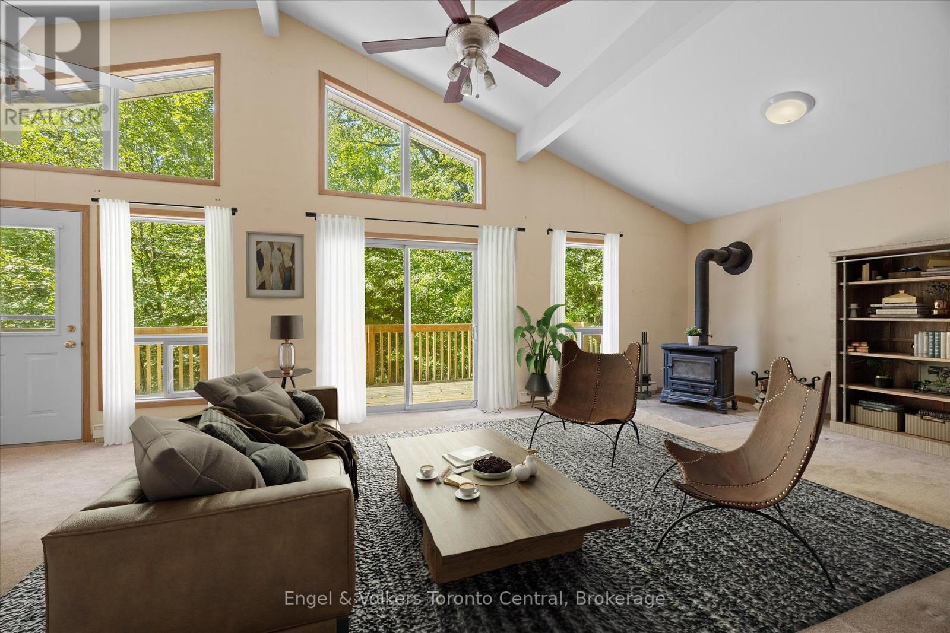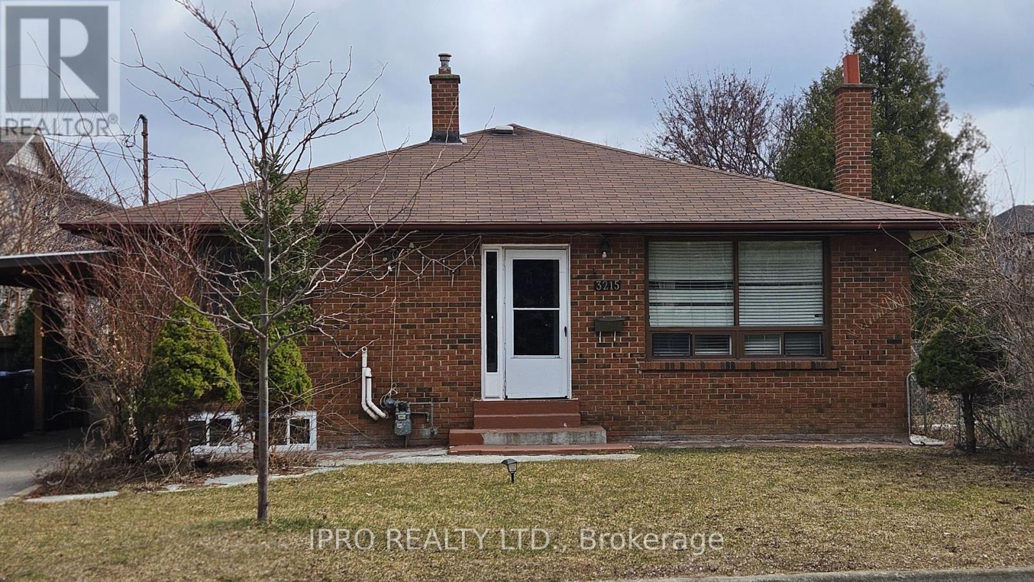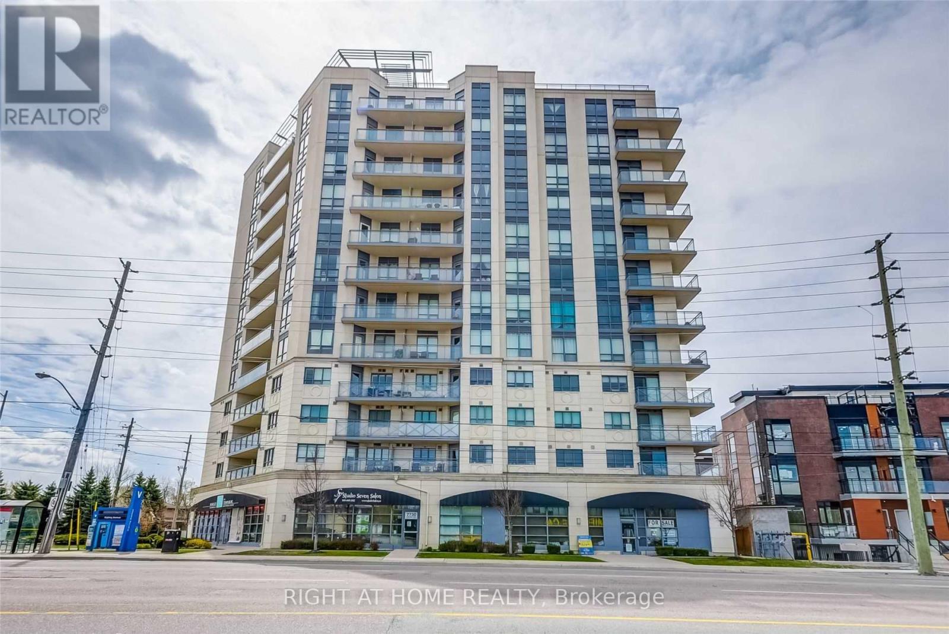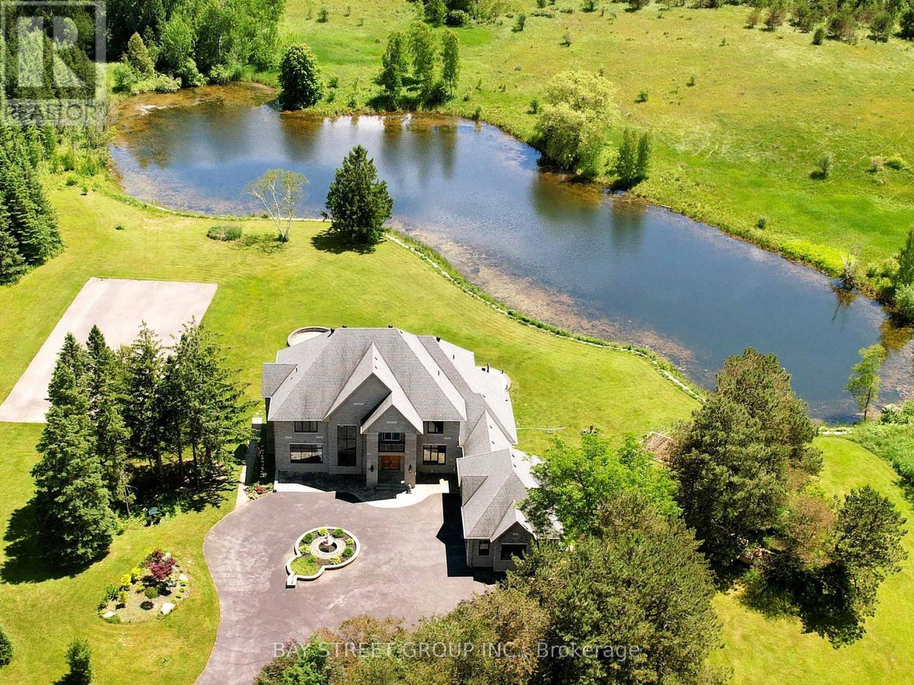2503 - 135 Antibes Drive
Toronto, Ontario
Enjoy The Spectacular View From This Updated Corner Unit With Massive Wraparound Terrace! Fantastic Location In In-Demand, Family-Oriented Neighbourhood! Large 3 Bedrooms + 2 Full Washrooms! Oversized Dining + Living Surrounded By Floor-to-Ceiling Windows! Large Foyer Connects To Spacious, Upgraded Kitchen. Primary Bedroom With His/Her Closets + Private En-Suite. Conveniently Located Close To Excellent Amenities: Schools, Shopping, Parks, Steps To TTC. Full Of Natural Light! Generous Sized Rooms! Bright South-West Exposure With Amazing Views! (id:59911)
Kroll Real Estate Ltd.
Lot 2 - 77508 Brymik Avenue S
Central Huron, Ontario
-- Welcome to Sunset Developments -- Bayfield's Newest Subdivision! Discover the perfect blend of peaceful country living and modern convenience with this stunning 1 acre lot just north of Bayfield, Ontario. Whether you're dreaming of a cozy retreat, a sprawling estate, or a seasonal getaway, this property offers endless possibilities. Set in a picturesque location, it provides a sense of seclusion while keeping you close to Bayfield's charming community, known for its rich history, vibrant culture, and welcoming atmosphere. Enjoy breathtaking sunsets over Lake Huron, with its beautiful sandy beaches just minutes away. The nearby marina makes it easy to embrace lakeside living, whether you love boating, fishing, or simply relaxing by the water. Essential services, including electricity, natural gas, and high-speed internet, ensure a smooth transition to your new home. Outdoor enthusiasts will appreciate the easy access to hiking and biking trails, while golf courses and parks provide even more recreational opportunities. Plus, with fantastic dining and boutique shopping nearby, you'll have everything you need for a relaxed yet vibrant lifestyle. Don't miss the chance to own your piece of paradise. Bring your builder and start planning your dream home today! Contact your Realtor to schedule a private tour and take the first step toward making this incredible property your own. (id:59911)
Royal LePage Heartland Realty
35 Chayna Crescent
Vaughan, Ontario
Welcome Home To 35 Chayna Cres Luxurious Residence Offering 4,500+ Sq Ft Living (3,129 Sq Ft Above Grade) Including Finished Walk-Out Basement & M-A-I-N Floor O-F-F-I-C-E! This Rare Find Won't Last, End Your Search Today And Make Your Move! This Stunning 4-Bedroom & 5-Bathroom Home Offers Style, Comfort And Desirable Features! Nestled On A Quiet Crescent & Offering South Facing Backyard, Right In Prestigious Patterson This Family Home Features Grand Foyer With 18 Ft Ceilings & Double Entry Door; 9 Ft Ceilings On Main; Large Main Floor Office With French Doors & Double Sided Gas Fireplace - Perfect To Work From Home; Excellent Layout; 4 Oversized Bedrooms, 3 Full Baths On 2nd Floor; Upgraded Kitchen With Granite Countertops, Centre Island/Breakfast Bar, Built-In Stainless Steel Appliances, Large Eat-In Area Overlooking Family Room & With Walk-Out To Large Deck; Large Family Room With South View, Double Sided Gas Fireplace & Open To Kitchen; Stylish Living & Dining Room Set For Great Celebrations; Hardwood Floors Throughout; Pot Lights; Designer Paint Throughout; Custom Window Covers Throughout; Main Floor Laundry; Service Staircase To Basement From Mudroom! Relax In Your Primary Retreat Offering Large Walk-In Closet And 5-Pc Spa-Like Ensuite With Double Vanity & Soaker Tub For Two! This Gem Features Professionally Finished W-A-L-K-O-U-T Basement Featuring Open Concept Living Room, Rec Area, Built-In Wet Bar With High-End Finishes, 3-Pc Bathroom, Cold Room, Storage & Walk-Out To Patio! The Backyard Is Nicely Landscaped With Deck With Stairs! Super Location, Steps To Shops, 2 GO Train Stations, Parks & Top Rated Roméo Dallaire French PS, St Cecilia Catholic ES; Dr. Roberta Bondar PS; Vaughan's Cortellucci Hospital; Eagle's Nest Golf Course! Comes With Newer Roof Shingles [2021]; Large Deck With Stairs; Landscaped Grounds In Front & Back! This Home Is Everything You've Been Looking For! Don't Miss Out! See 3-D! (id:59911)
Royal LePage Your Community Realty
6270 Frog Street
Georgina, Ontario
** Super Bright Home, Cathedral Ceilings Full of Windows - Cozy Comfy Home!! Freshly Painted (24), New Security System (24), Newly Updated Wood Burning Fireplace in LR(24); 10,62 Acres in and area of NEW BUILD infill Homes - LOT VALUE ~- Loads of Room For Growing Vegetables, Wired Chicken Coop, Gazebo with Power and Woodstove; 3 Car Attached Garage with Separate Entrance to Basement with Full Bathroom Loads of Room to add a Kitchen for Potential In-Law Suite ** Extra Workshop with Power/Concrete Floors Great for Hobbies, Extra Summer Car/Other Interests **** Property Has Been Well Maintained with Septic Recently Cleaned, Well Water Checked for potability; Generac Generator Checked Annually; Updated Water Filtration System In Kitchen ** (id:59911)
RE/MAX Hallmark Realty Ltd.
6 Clydebank Drive
Cambridge, Ontario
A PRIVATE ESCAPE FOR GENERATIONS TO COME. Welcome to 6 Clydebank Drive, where country charm meets purposeful design in this exceptional multi-generational property. Set on a picture-perfect 1-acre corner lot, this home offers over 3,900 sqft of finished living space, 4+2 bedrooms, & 3.5 bathrooms—all surrounded by lush greenery, vibrant gardens, & the peaceful hum of nature. Step through the front door & feel instantly at home. Whether you're hosting holiday dinners in the hardwood-floored dining room, cozying up by the stone wood-burning fireplace, or watching the seasons change through the bay windows. The custom stunning kitchen is the heart of it all—complete with s/s appliances, heated floors, a double sink overlooking the backyard, & space to gather, cook, & connect. The main-floor office, with its oversized bay window, is the perfect nook for focused work or creative inspiration. Upstairs, the primary suite offers a calming escape with hardwood floors, walk-in closet, & an ensuite featuring a double vanity, glass shower, & soaker tub. 4 additional bedrooms & an upper family room ensure space for everyone. But the magic continues below. The fully finished basement has its own separate entrance, a 2-bedroom in-law suite, a full kitchen, cozy living area with fireplace, & a 3pc bath—ideal for teenagers, grandparents, or extended family. Outside, the possibilities are endless. Unwind on the expansive deck, toast marshmallows by the interlock firepit, or tend to your garden in the potting shed with a water hookup. A heated, detached workshop with a bathroom, attic storage, & even a heated bunker under the garage offers a secure, private space for hobbies & tools. There’s parking for 8, including an attached 2-car garage & ample driveway space. With 21 zones of automated irrigation, conduit for a future pool, & multiple serene seating areas. All of this is just 10 minutes from the charm of Galt’s downtown, with easy access to Cambridge Golf, the 401, & Highway 8. (id:59911)
RE/MAX Twin City Faisal Susiwala Realty
13 Hickory Crescent
Seguin, Ontario
Offered for sale for the first time, this solid 2003 build on Sucker Lake has space for a large family or multi-generational living. Access on a year round municipal road makes this the perfect location for a year round cottage or home. With more privacy than most properties, it is clean and well maintained, showing pride of ownership. With 4 bedrooms, 2 bathrooms and two separate living areas, there's room for everyone. A cozy woodstove is perfect for chilly evenings. A great opportunity to add value by updating the kitchen, bathrooms and flooring or use just as it is. Cathedral ceiling and lots of windows make for bright spaces and peaceful views. Mere minutes to the nearby village of Rosseau. Enjoy the renowned Crossroads Restaurant, quaint shops, a general store, public beach and a vibrant Friday summer market. Great access to Highway 141 takes you to all amenities you could want in Bracebridge, Huntsville or Parry Sound. Take Peninsula Road south to the villages of Minett, Port Sandfield or Port Carling for more restaurants, ice cream and artisan shops. A gentle path through the woods leads you to the waterfront. The waterfront has not been used in many years so you'll have the opportunity to add your own dock and develop as you wish. Easily put your boat in and out at the nearby boat launch. Sucker Lake is large enough to enjoy motorized water sports like tubing, wakeboarding and water skiing yet quiet enough to go out in your kayak or SUP at any time of day. Drop the boat into Lake Rosseau and spend the day boating, stopping at restaurants and shopping. Discover the untapped potential! (id:59911)
Engel & Volkers Toronto Central
3215 Parkerhill Road
Mississauga, Ontario
Rarely Offered Sprawling Bungalow With Self Contained 3+3Brm Apt. Located In Downtown Mississauga, Close To Go-Train, 400,401 & 403 Series Highways, QEW, Pearson Airport, Square One Mall, Shops And Schools. Spacious Rooms Loaded With Natural Light And Character. Can Be Demolished & Newly Built To Make Into A Bigger Home. (id:59911)
Ipro Realty Ltd.
403 - 7730 Kipling Avenue
Vaughan, Ontario
Beautiful Corner Unit - Nicely Renovated and Upgraded. This stunning corner unit features 905 sq. ft. of living space with a wrap-around balcony. The exceptional layout boasts soaring 9-foot ceilings, a spacious primary bedroom with an ensuite bathroom, and an ample second bedroom. Conveniently located near various shops, restaurants, and grocery stores, this condo is just 10 minutes from the TTC Subway Vaughan Metropolitan Centre Station. Included are one parking space and one locker for your convenience. (id:59911)
Right At Home Realty
1039 - 39 Queens Quay E
Toronto, Ontario
Welcome home to luxurious Pier 27! This upgraded 1-bedroom suite features floor-to-ceiling windows along the entire length of the unit. A wide main room provides flexibility with countless options to best use the space. The walk-out balcony offers both lake and city views and plenty of light with nobody above you. Inside, Miele brand appliances, 10' ceilings, and engineered hardwood flooring provide comfort to you and your guests. (id:59911)
Housesigma Inc.
2701 - 89 Dunfield Avenue
Toronto, Ontario
Welcome home to the luxurious Madison condos just steps away from Yonge and Eglinton. This upgraded 1+1 bedroom suite offers unparalleled views across the canopy of the city through floor-to-ceiling windows or from your private balcony. The den features jack-and-jill bathroom access and its own closet, making it a versatile space that will suit any and all needs. The building features stable flagship tenants, including the LCBO, Loblaws, and Fresh. (id:59911)
Housesigma Inc.
Upper - 112 Sunrise Drive
Hamilton, Ontario
This 3-bedroom, 1-bathroom upper-level gem is ready to wow you faster than your favorite barista can spell your name wrong. Here's what you'll love: Modern Kitchen: Stainless steel appliances so shiny you might catch yourself using the oven door as a mirror. Spacious Bedrooms: Big enough for your bed, your dreams, and a midlife crisis hobby or two. Brand New In-Suite Washer and Dryer. Shared Backyard: Perfect for hosting BBQs, yoga sessions, or even just judging your neighbors lawn-mowing skills. Tucked into a quiet, family-friendly neighborhood, this home has it all: schools, parks, Eastgate Square for your retail fix, and dining options to please even the pickiest foodie. Its bright. Its spacious. Its waiting for you. Book your showing before its someone else's happy place (id:59911)
Rock Star Real Estate Inc.
3141 Vivian Road
Whitchurch-Stouffville, Ontario
Seldom Find A 8 Year Old Prestigious Custom Built Home Nestled On Premium 30.42 Acre Treed & Wooded Ravine Lot! 2 Acre Private Spectacular Pond At Backyard!! Whole House Brick Wall, Glass Windows Three Layers, Sprayed Thermal Insulation Cotton. Over 10,000 Sqft Living Spaces. First Floor 11 Feet, Basment 10 Feet, 2nd Floor 9 Feet, Garage 12 feet With 4 Windows. Perfect Layout W/Open Concept On Main, Decent & Bright Living; Gorgeous Sun-Filled Family, Master bathroom Electric Floor Heating. 6 Ensuites Bdrm. Chef Inspired Gourmet Kit. W/Top Of Line Appliances, Granite Ctop, Granite Central Island, Breakfast Area W/O To Patio, Walk Out Bsmt With Water Floor Heating. 400 AM Panel, New Water Supply Equipment(July 2023), Water Purifier (Aug.2023), Two Sets Of Air Conditioning And Heating, Remote Control Door. Sprinkler System, BBQ Patio. 3 Min To Hwy404. (id:59911)
Bay Street Group Inc.

