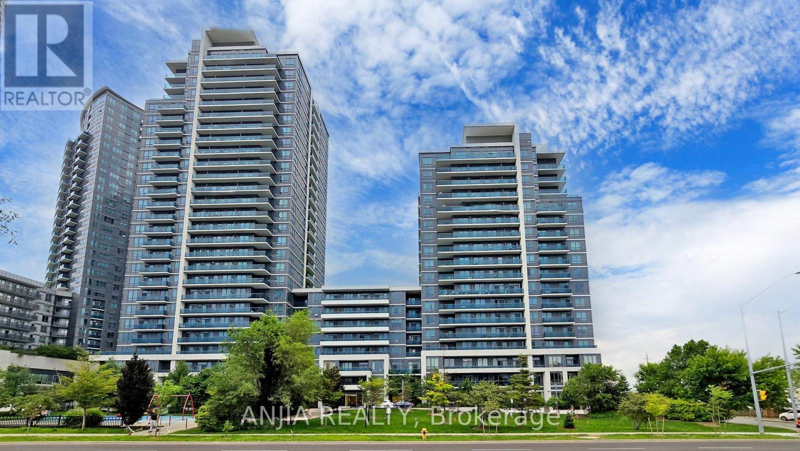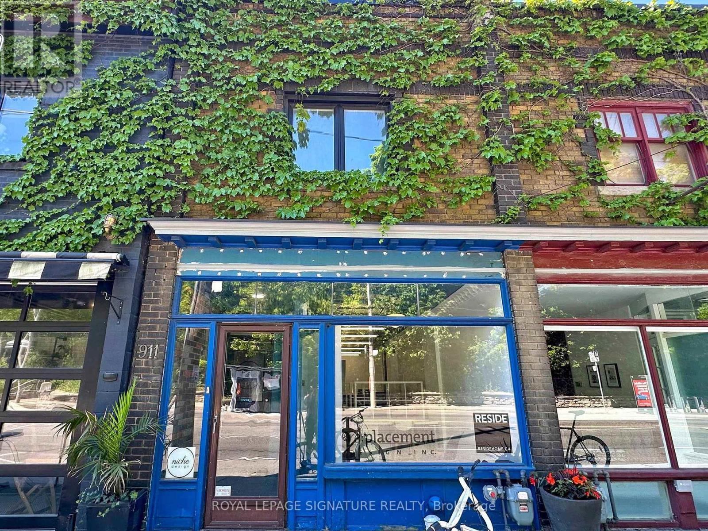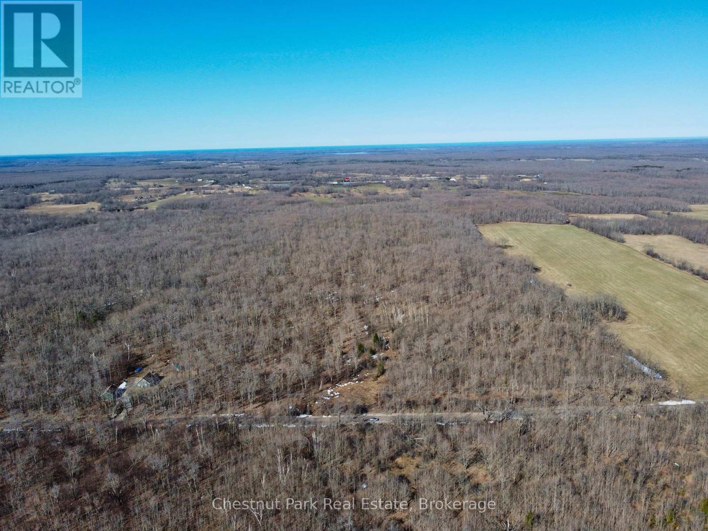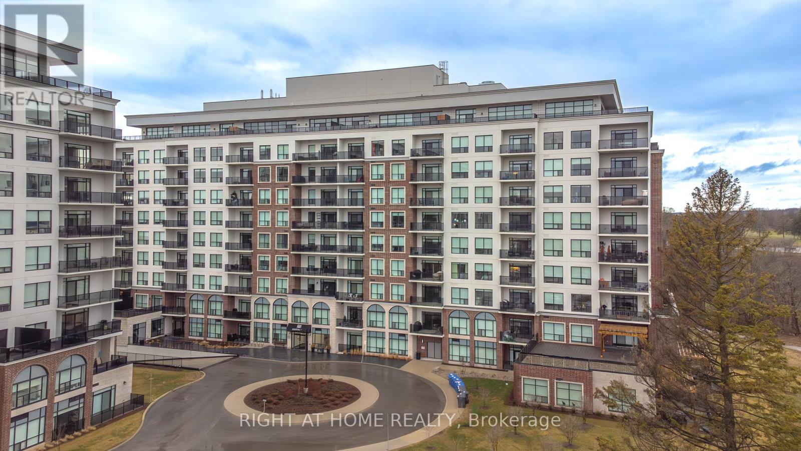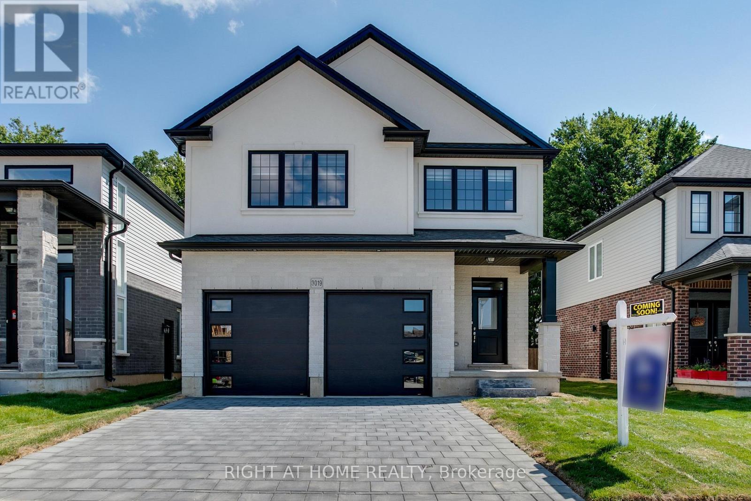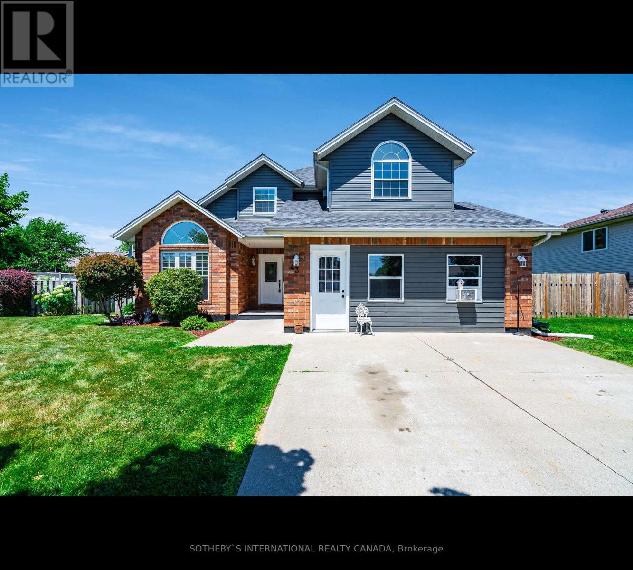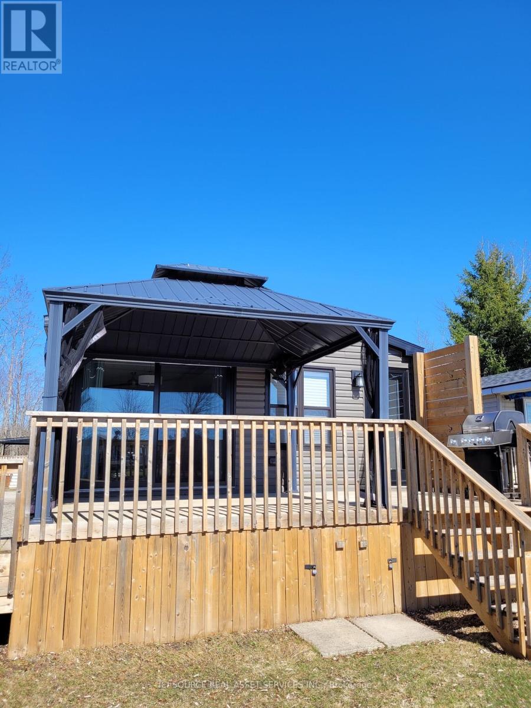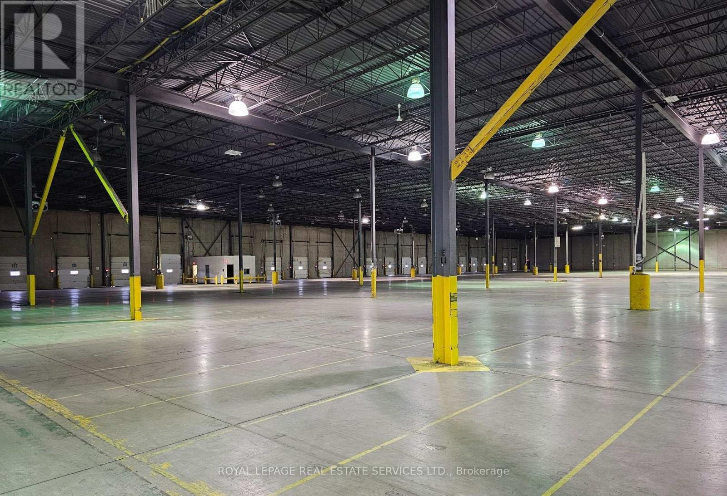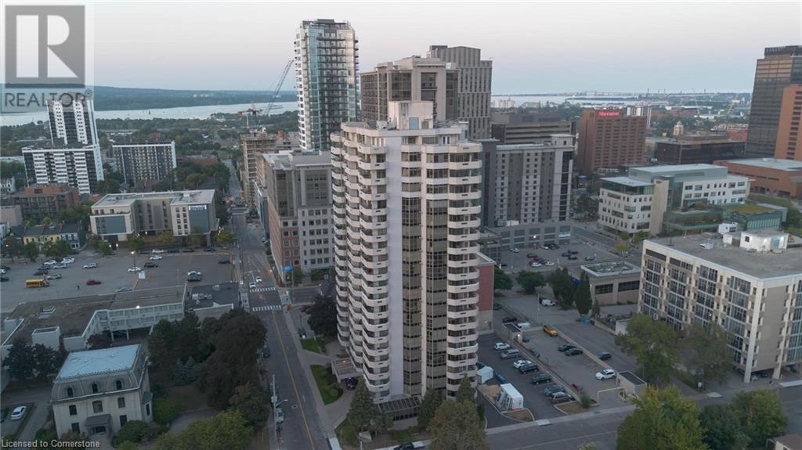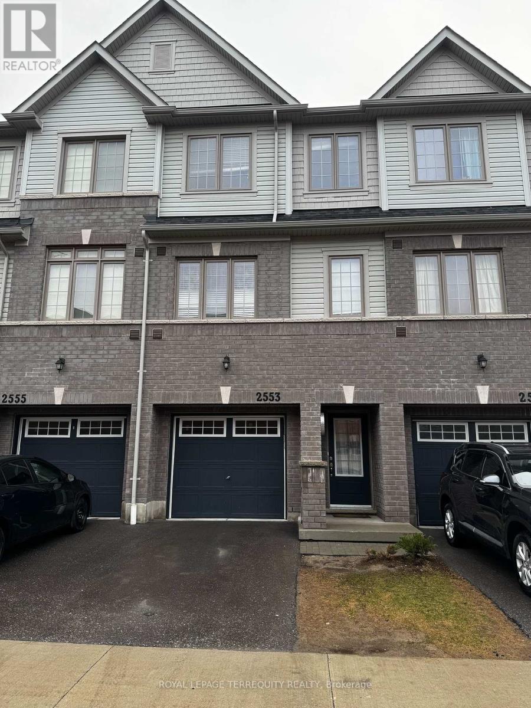2012 - 7165 Yonge Street
Markham, Ontario
Bright Corner 2brs 2 baths Unit with 9 ceilings and floor-to-ceiling windows flooding the space with natural light. Upgraded Modern Wood Flooring throughout for sleek, contemporary living. Open-Concept Chefs Kitchen: High-end finishes, perfect for cooking and entertaining. five-Star Amenities,24/7 concierge, secure underground parking (visitor spots available!), fitness center, and more. Nestled in vibrant Thornhill, steps from Yonge Streets shops, cafes, and transit. Walk to groceries, dining, and entertainment urban convenience at your doorstep! (id:59911)
Bay Street Group Inc.
911 Davenport Road
Toronto, Ontario
Facing Hillcrest Park, this vintage 1928 brick building was built as a shop with an apartment on the second floor. It was used as such for many years, more recently having served as an artists live/work space, gallery and interior design & architectural offices. The ground floor and basement space, renovated in 2017, was designed to be functional as both a working or a living space. The main level has glazing facing both north and south with a custom window seat in the storefront. The original patterned tin ceiling and crown moulding, nine feet overhead, has been preserved. A sliding barn-type door separates the rear room from the main space. A back door leads to a landscaped south-facing garden and the detached concrete block garage, accessed via a laneway. The basement has been renovated with a loft-like aesthetic, with its exposed white-painted joists and concrete floor. Large windows to the rear garden keep the space bright and cheerful. There are two renovated bathrooms, one with a sunken shower. Plumbing for laundry facilities is provided in the storage area under the stairs. The gas hot water heater was replaced in 2021, the high-efficiency furnace a few years prior to this. The second floor was renovated in 2017 by Niche Design, the interior design firm that is there today. A separate heat pump system allows for independent control of second floor heating and cooling. Niche Design would be pleased to continue to rent the space. Photos show the space furnished; it is currently vacant. Although last used commercially, the ground floor and basement would work very well as a loft-style residential unit. (id:59911)
Royal LePage Signature Realty
63 William Street W
Minto, Ontario
Explore the potential of this spacious vacant lot at 63 William Street West Harriston! With approximately 54 feet of frontage and 82 feet of depth, this property offers a prime opportunity to build your vision in a charming small-town setting. Perfect for a custom home or investment project. Contact your Realtor for more details! (id:59911)
Royal LePage Don Hamilton Real Estate
249 Wrights Crescent
South Bruce Peninsula, Ontario
Welcome to Wrights Crescent nestled in a peaceful, well treed neighbourhood just minutes from the beautiful shores of Georgian Bay. This vacant lot offers a fantastic opportunity to build your ideal home or cottage retreat in one of Ontario's most sought after recreational areas. Located on a quiet crescent with minimal traffic, the property provides privacy, serenity, and easy access to the natural beauty that defines the Bruce Peninsula. The lot is level and well-treed, giving you a mix of open space and mature forest for shade and shelter. Hydro is available at the road, and year round municipal access ensures convenience in every season. Whether you're looking to develop a full time residence or seasonal escape, this property offers the perfect canvas. Enjoy close proximity to Wiarton and several Bruce Trail access points. Boat launches, swimming spots, hiking trails, and local shops are all within a short drive, making this an ideal location for outdoor enthusiasts. Don't miss your chance to invest in a growing area surrounded by nature and a strong sense of community. Wrights Crescent is calling are you ready to answer? (id:59911)
Chestnut Park Real Estate
# 910 - 460 Callaway Road
London, Ontario
Welcome to Luxury Living at NorthLink by TRICAR off Sunningdale and Golf Club. This premium 2 bedroom, 2full bathroom, Pantry and Laundry condo suite is three-year young and ready to move-in. High ceilings with engineered hardwood and pot lights. Spacious living room with chic electric fireplace and Dining room. Beautiful kitchen features modern fine cabinetry, upgraded quartz countertops and elegant backsplash with ceramic floors in all wet areas. Sun-filled spacious Living with floor-to-ceiling door opens to a large balcony over looking the trails area. Stainless Appliances, window coverings, two underground parking spot and a storage Locker are all included. The building features amazing amenities such as: Fitness room, golf simulator, residence lounge, sports court and a guest suite. Controlled entry building. Close to Masonville Mall, University Hospital, and Western. Condo fees include all utilities except personal hydro. Building offers energy efficient central heating and cooling with programmable thermostat in each suite. Book your private showing now. (id:59911)
Right At Home Realty
3019 Petty Road
London, Ontario
Stunning freehold home featuring 3+ bonus bedrooms and a fully finished legal basement, offering a fifth bedroom, full bath, and kitchen. The main floor boasts 9 ft. ceilings, an open-concept living area with a sleek electric fireplace, and a modern kitchen designed for style and function. The kitchen includes soft-closing cabinets, upgraded quartz countertops, ceramic flooring in wet areas, pot lights, valance lighting, a stylish backsplash, and stainless steel appliances. A spacious dining area opens to the fully fenced backyard through sliding patio doors, while oak stairs complementing the home's wide-plank hardwood floors lead to the upper level. The primary suite impresses with a large walk-in closet and private 4-peice ensuite, while two additional bedrooms with ample closets share a second full bath. A versatile loft space can serve as a fourth bedroom, an office or family room. The second floor also offers a convenient laundry room with a combo washer/dryer and extra cabinets. Oversized windows, fashionable blinds, modern light fixtures, and rich hardwood flooring complete the homes elegant design. The builder-finished basement, completed with a legal permit, includes a private side entrance, making it perfect for in-laws or rental use. It features a spacious bedroom, full bath, kitchen with exterior venting, and a cozy living area with egress windows and updated lighting. Still under Tarion Warranty, this home offers a double-wide paver driveway and double garage with silent openers and remotes. Ideally located in South London, its minutes from the YMCA, Highways 401/402, walking trails, public transit, parks, White Oaks Mall, restaurants, and shopping. Exceptional value awaits - schedule your private showing today! (id:59911)
Right At Home Realty
43 Eastgrove Crescent
Leamington, Ontario
Spacious Family Home in Desirable Location! This beautiful 2-storey home, nestled on a quiet cul-de-sac, offers ample spacefor families and investors alike. With 6 bedrooms and 4 bathrooms, including a finished basement, there's room for everyone to spread out and enjoy. **Key Features:** Generous Living Space: 1,557 sq ft of living space, providing comfortable and functional living areas. Main Floor Living: Enjoy a cozy family room with a fireplace, a well-appointed kitchen, and a dining room that opens onto a large sundeck and a spacious,pie-shaped, fenced backyard. Upstairs Retreat: Two good-sized bedrooms and a generously sized master bedroom offer privacy and comfort.The upper bathroom is remarkably spacious. Finished Basement:The full finished basement provides an additional family room and bedroom with its own ensuite bathroom, expanding your living space even further. Outdoor Oasis: A sprinkler system and beautifully landscapedgrounds create a serene and welcoming outdoor. EXTRAS** Garage has been converted to a 1 bedroom in-law suite: Kitchen, Living room, bedroom and 4pc bathroom. (id:59911)
Sotheby's International Realty Canada
Bwd009 - 171 Woodland Estates Road
Trent Hills, Ontario
Welcome to your dream vacation destination! This immaculate 2021 Northlander Superior double-wide model offers an exceptional living experience with modern finishes and spacious design, perfect for family living or entertaining guests. Key Features: Large, Open Floor Plan: The heart of this cottage is its expansive, open-concept living area, offering plenty of room to relax, dine, and entertain. Bayfront Location with Private Dock: Enjoy the beauty of the cottage dream directly on the bay, with a private dock just outside your door, perfect for boating, fishing, or simply taking in the views. Outdoor Living: The deck features a BBQ and gazebo, offering a perfect spot to entertain or unwind while enjoying the fresh air and water views. Whether you're seeking a peaceful retreat by the water or a space to host gatherings, this cottage has it all. Don't miss your chance to own this stunning bay front cottage! **EXTRAS** Air Conditioning, Appliances, Deck, Fully Furnished, Warranty*For Additional Property Details Click The Brochure Icon Below* (id:59911)
Ici Source Real Asset Services Inc.
Opt. 02 - 2600 North Park Drive
Brampton, Ontario
Immediate occupancy: 16000- 125000sf (Divisible) warehouse with multiple usage - trailer parking stalls. The site is fully fenced and gated. LED lighting was installed in July 2024.Accessible location at Airport Rd just south of Bovaird Dr. proximity to Highways 407 & 410 -3-minute walk to Public Transit Brampton Bus Service at Doorstep - Zoning permits a variety of industrial uses, including outside storage, indoor activities, sports activities, Children's Play area. (id:59911)
Royal LePage Real Estate Services Ltd.
67 Caroline Street S Unit# 1703
Hamilton, Ontario
Fantastic Bentley Place!! Once you come in you wont want to leave. Great west Hamilton location. Panoramic views of city, escarpment and lake Ontario. Beautiful open living, dining and kitchen area with 9' foot ceilings. Kitchen , baths and most flooring renos done since 2020.Kitch Island 3'.5 x 8'Accent LED lighting throughout.Wrap around balcony off living room.2nd Balcony from primary bedroom with ensuite bath. Furnace and central air Combo unit replaced in 2020. One excusive underground parking spot.All windows and sliding doors replaced March 2025. A must to view. (id:59911)
Royal LePage State Realty
116 - 2553 Barbarolli Path
Oshawa, Ontario
Great Location in Oshawa! This stunning home offers a spacious and bright layout with 3 bedrooms, 3 bathrooms, and a versatile rec room that can be used as a 4th bedroom. This contemporary residence boasts an inviting open-concept design, perfect for modern living. dinning opens to small deck/balcony. Built by Tribute just 3 years ago. Conveniently located within walking distance to Costco, the Riocan shopping center, parks, and schools, with easy access to major highways 401 and 407, Ontario Tech University, and Durham College. Good opportunity for First Time Home Buyers and Investors. (id:59911)
Royal LePage Terrequity Realty
12 Briarfield Drive
Toronto, Ontario
This charming 3-bedroom and 2-bathroom Banbury-Don Mills bungalow w/double car garage is for lease, nestled on a large rectangular lot in the highly coveted Banbury-Don Mills area, boasting a prime location with immense potential. Situated in a family-friendly neighborhood, it offers a comfortable living space, with a big family room and 3 bedrooms on the main floor, a large hall/recreational room, & a great amount of storage space in the finished basement. Convenience is at your doorstep, and the property's proximity to schools (Elementary, Middle, High school), library, and parks (Edwards Gardens). Great Restaurants and shops at DonMills, TTC Transit, and DVP/404 highways are all within 5 min. AAA tenants with excellent credit scores only. A third-party credit check is required. (id:59911)
International Realty Firm
