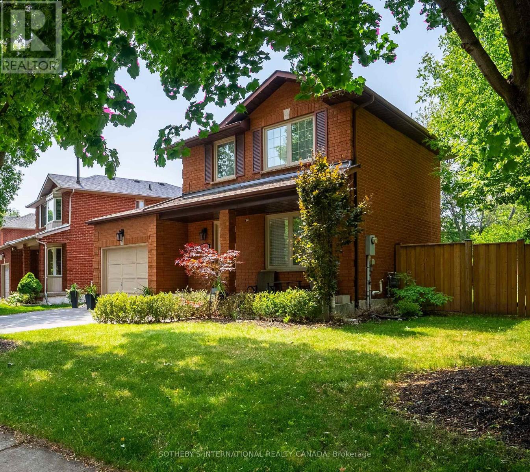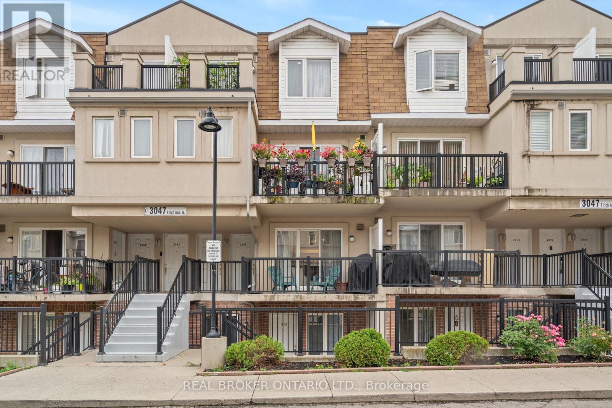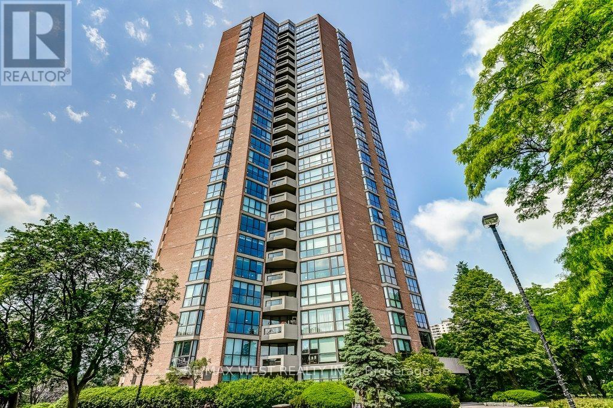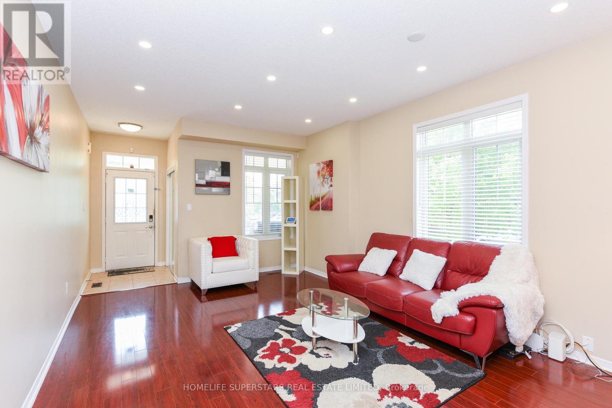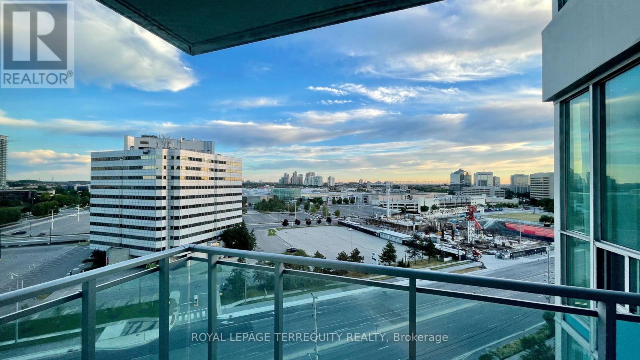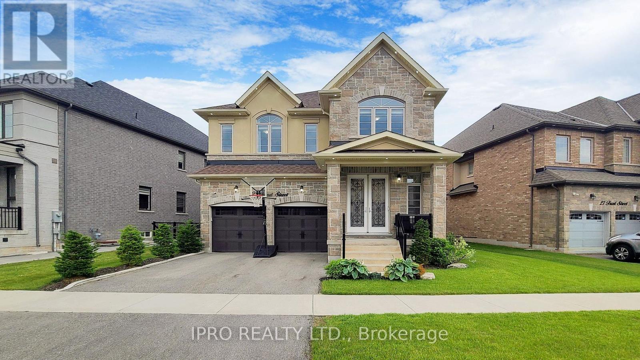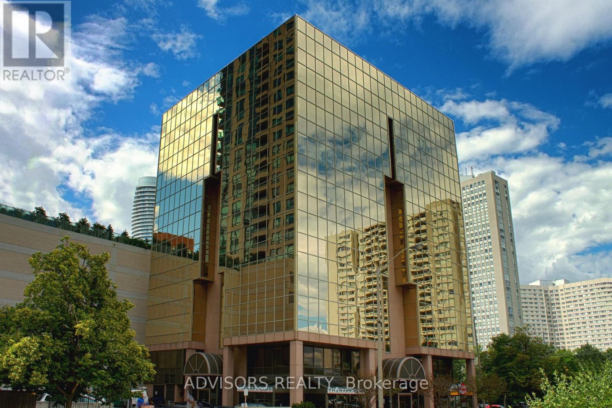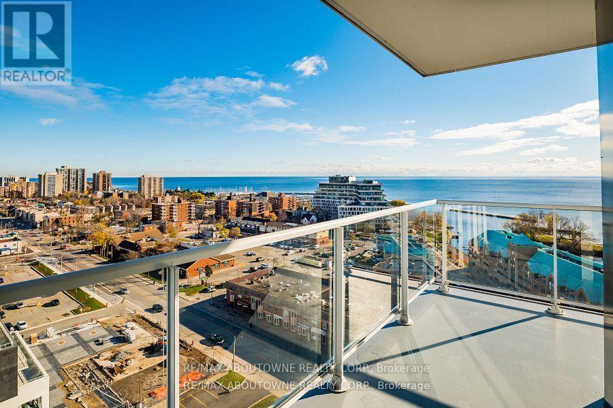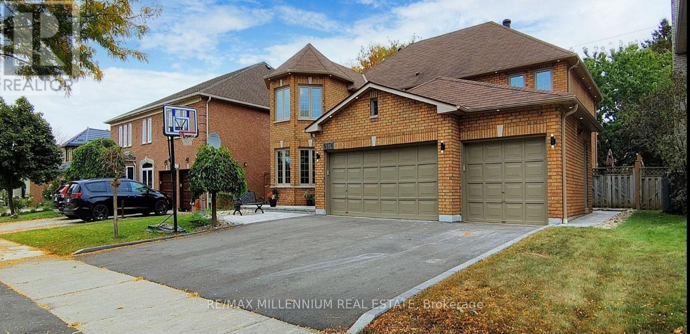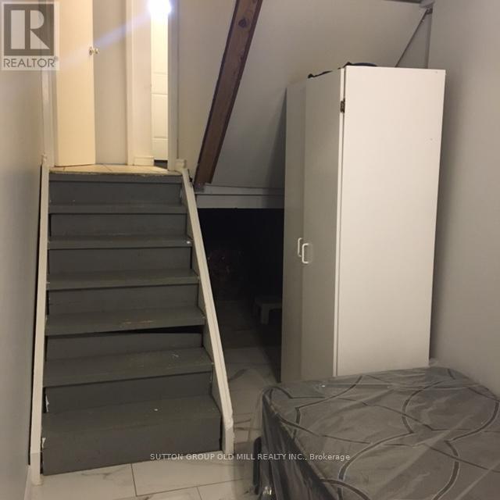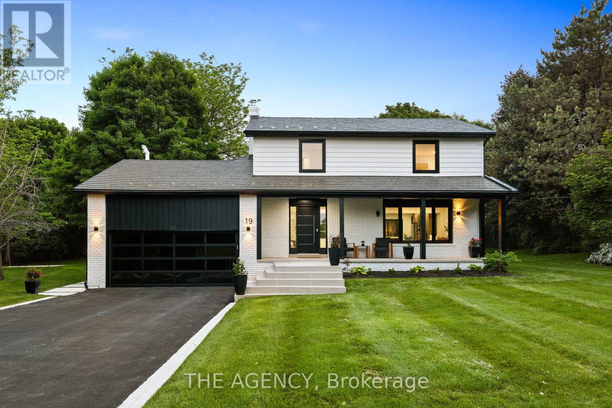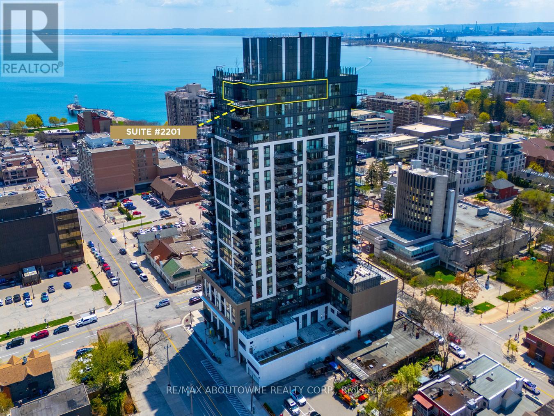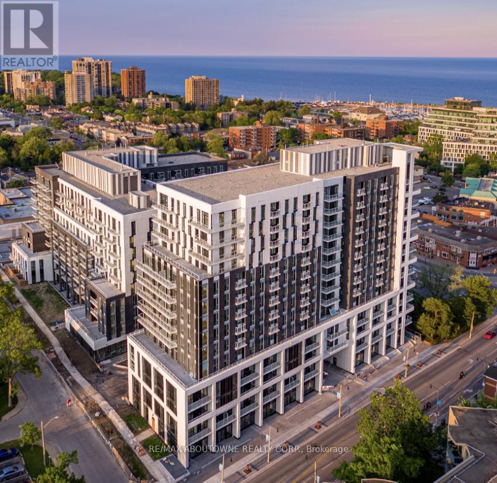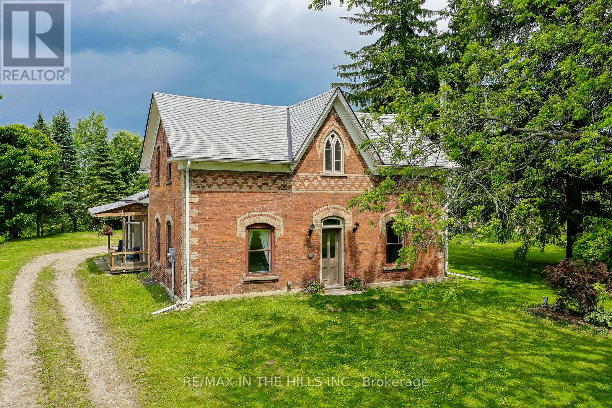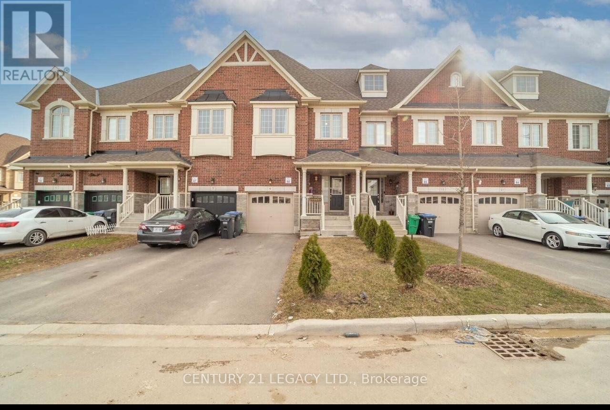301 - 412 Silver Maple Road
Oakville, Ontario
Be the first to live in this brand new, never-lived in 1-Bedroom suite in the highly anticipated Post Condos by Greenpark Homes in the heart of North Oakville. This sleek and modern condo offers open concept living, contemporary finishes and a functional layout and a great view from your open balcony. Laminate throughout. Enjoy thoughtfully designed amenities - rooftop terrace, Party Room and Fitness/Yoga Studio. Easy access to shopping, restaurants, public transit, parks and major highways 403, 407 and QEW. Everything you need is just steps away. A Fresh start in a Fresh space - Don't Miss This Opportunity! (id:59911)
Search Realty
2505 - 36 Zorra Street
Toronto, Ontario
Elevate your lifestyle in this new unit, with tons of upgrades. Immerse yourself in the stunning Toronto skyline and lake views at anytime directly from your living space, bedroom or balcony. Upgraded kitchen w/ quartz counters featuring a rare kitchen Island w/ breakfast bar and stainless Steel appliances among other upgrades, The perfect place for your gatherings or morning coffee rituals. Primary bedroom w/ breathtaking East views, ensuite bathroom, mirrored closet doors. Step out onto the large balcony, an extension of your living space, ideal for al fresco dining or simply soaking up the cityscape. contrast fixtures & hardware, along with custom blackout window shades, add an elegant Touch. Endless Amenities Including outdoor bliss w/ BBQs, a pool, and an entertainment area, Gym, Kids Room, Rec Room, Co-working Space & Much More. Plus, enjoy utmost convenience with direct Shuttle bus to Kipling Subway Station & 24HR Security. (id:59911)
Exp Realty
1400 Cobbler Lane
Oakville, Ontario
Beautifully maintained two-storey home, perfectly situated on a generous 64 x 113 lot in aquiet, family-friendly street within the sought-after Glen Abbey neighborhood. This delightful property exudes an inviting atmosphere and holds tremendous potential, making it an excellent choice for first-time buyers or anyone looking to expand their living space, whether through an addition or by building a new. Hardwood floors throughout, modern kitchen with granite countertops, stainless steel appliances, and plenty of cabinet space. The dining room is open to the kitchen and walks outto a massive backyard.The finished basement offers a 3-piece washroom, a built-in bar, and living space that could beused as an extra bedroom or recreational room. Walking distance to top-rated schools, parks, a splash pad, scenic trails, and shopping. (id:59911)
Sotheby's International Realty Canada
2066 - 3047 Finch Avenue W
Toronto, Ontario
Welcome to this charming 2+1 bedroom stacked condo townhouse in Toronto, offering a perfect blend of modern convenience and stylish comfort. Step inside to discover a spacious layout with two bedrooms and a versatile den, ideal for a growing family or a home office. This home features a kitchen that is equipped with brand new stainless steel appliances. Throughout the home, beautiful hardwood floors add a touch of sophistication and are easy to maintain. Freshly painted, the entire space feels bright and inviting. Outside you'll find this unit offers a rare 2 parking spaces and is situated close to a variety of amenities, including shopping centres, restaurants, parks, schools and public transportation. This home offers unparalleled convenience and accessibility. Whether you are a first-time homebuyer, a small family, or someone looking to downsize without compromising on quality, this property is the perfect choice. Don't miss the opportunity to make this wonderful home yours. (id:59911)
Real Broker Ontario Ltd.
1707 - 2000 Islington Avenue
Toronto, Ontario
Rarely available corner suite nestled in the gated community at Islington 2000! This residence offers 2 bright & spacious bedrooms, 2 spa baths and a large den. Functional open concept floor plan with over 1,800 sq.ft. of luxury living space. There are 3 walk-outs to an oversized balcony with scenic south views of the CN Tower & city skyline. Primary bedroom retreat boasts a 4-piece ensuite and a large walk-in closet. This resort-inspired property is situated on 10 acres of beautifully landscaped grounds. Fabulous amenities include a gatehouse security, indoor & outdoor pools, sauna, tennis & squash courts, barbecue area, gym, library and party room. The monthly maintenance fee covers all of the utilities, cable, internet and 2 underground parking spaces. There are also 2 lockers (one ensuite and one lower level). Minutes to shopping, transit, schools, parks, dining, highways, the airport and renowned golfing! Welcome Home! (id:59911)
RE/MAX West Realty Inc.
4346 Millcroft Park Drive
Burlington, Ontario
Welcome to 4346 Millcroft Park Drive, a 4+1 bedroom, 3.5 bath home with over 4,100 square feet of living space. As you enter the home youre greeted with beautiful hardwood floors that lead to the family room featuring vaulted ceilings and a natural gas fireplace. The spacious and elegant kitchen features stainless steel appliances, California Shutters, and double doors to the backyard. The dining room flows seamlessly from the kitchen making it perfect for entertaining and steps away is the bright and inviting sunken living room. Additional highlights are the 2-piece powder bath and main floor laundry featuring waterfall Quartz Countertops. The 2nd floor features 4 spacious bedrooms, the highlight being the primary retreat with stunning 5-piece ensuite and walk-in closet. Down the hall is an additional 4-piece bath and 3 south facing bedrooms. The basement was built for fun with a wet bar including separate wine and beer fridges. Youll also find space for a games room, home gym, or additional bedroom, that leads into the beautiful 3-piece bathroom. The entire home is truly amazing, but what makes it exceptional is the backyard paradise with inground pool, ample seating and privacy. Double car garage, stamped concrete driveway and professionally landscaped. Lets Get Moving! (id:59911)
RE/MAX Escarpment Realty Inc.
2078 Glenhampton Road
Oakville, Ontario
Finally! A move-in-ready, 100% freehold townhouse with 2 enormous bedrooms and 2 ensuite bathrooms (one each), with one off the most private backyard youll find in Oakville! Which brings me to the Top 7 Reasons to buy: 1. A rare and unique feature for a 3 story townhouse is a 4th level below ground solving the common issue of, where do you put your stuff if you dont have a basement?? This has a basement! 2. Completely replaced and upgraded kitchen including cabinets, backsplash, quartz counters, s/s appliances. 3. Top schools = top neighbourhood: Emily Carr Elementary ranked 91st percentile in ON and Garth Webb Secondary ranked 96th percentile. Also, on a quiet no-traffic street tucked away but still minutes drive to local shops and mins walk to local trails and parks; Mccraney Creek Trail is a 3 min walk! 4. Modern 1999 construction means great ventilation in the attic, copper wiring, copper plumbing and a poured concrete foundation for a bone dry basement. 5. Super large bedrooms are both large enough to be the master, and both have their own full ensuite bathroom. 6. Because of the unique angle of the lot at the back you will never see your rear neighbours, and high fences give complete privacy from side neighbours. 7. Move-in-ready, no major expenses for over a decade! Brand-new carpet (2025), Front and back doors (22), Furnace/AC (14), Roof (18). Other great features include an automatic garage door opener, central vacuum, vinyl (never-rot) windows, and above ground lower level great as an office, gym, family room or combination. Book your showing today! (id:59911)
Sutton Group Quantum Realty Inc.
809 - 2585 Erin Centre Boulevard
Mississauga, Ontario
Luxury Executive Rental All-Inclusive! Sun-filled corner loft with unobstructed ravine views, perfect for the discerning executive tenant. This spacious 2-bedroom, 2-bathroom unit offers a stylish open-concept layout with modern upgrades throughout. Enjoy a sleek kitchen with stainless steel appliances, granite countertops, and engineered hardwood flooring. Both bathrooms have been tastefully updated, and there's convenient ensuite laundry. The upper-level features a private second bedroom with a built-in Murphy bedideal for guests or a home officeplus a generous primary suite with a walk-in closet. Located in the heart of Erin Mills, this sought-after residence is walking distance to top-ranked John Fraser Secondary School, Erin Mills Town Centre, parks, trails, GO bus transit, and major highways. Truly turnkey livingrent includes all utilities (except internet) PLUS monthly professional cleaning. Enjoy premium building amenities: indoor pool, hot tub, sauna, gym, tennis court, and more. 1 parking spot & storage locker included. Rarely does a rental offer this level of quality, convenience, and inclusions. (id:59911)
Keller Williams Real Estate Associates
76 Grover Road
Brampton, Ontario
This Unique Home feels like a Detached home Linked only from garage. Set on spacious 39ft frontage corner lot Boasting Appx. 2000 sq ft. of well designed living space. It features a bright Open concept Layout With 9 Ft ceilings, pot lights and large windows that fill the home with natural light. Modern Kitchen Overlooks Family Room which includes a cozy fireplace and walk out to a large Backyard perfect for outdoor entertaining or relaxation. Living room includes a separate dining area and main floor offers convenience of laundry room .Finished 2-Bedroom Basement, Complete With Separate Entrance And private Laundry, offers excellent Income Potential for new buyers. Enjoy the curb appeal of the upgraded Interlocking Driveway offers 3 car parkings plus one in garage. 4 Washroom Home. Minutes to transit, close to Sheridan college, backyard facing Steeles Ave., Close to No frills, shopping and major highways 407 & 401. Don't miss the opportunity to own this desirable home in highly sought after neighbourhood. Priced to sell. ** This is a linked property.** (id:59911)
Homelife Superstars Real Estate Limited
1003 - 220 Burnhamthorpe Road W
Mississauga, Ontario
Available August 15th onwards. Bright 2 Bedroom 2 Washroom Corner Unit. Utilities Included! Stainless Steel Appliances. Washer, & Dryer. Fantastic Amenities In The Building Incl: Pool, Gym, Party Room, Guest Suite. Steps To Square One And Transit. 24 Hour Notice For Showings. Right Across Celebration Square and All Things Entertaining Offered At Mississauga City Centre. Library, YMCA is Walking Distance. (id:59911)
Royal LePage Terrequity Realty
5153 Angel Stone Drive
Mississauga, Ontario
Presenting 5153 Angel Stone Drive, a True Show-Stopper! This Immaculately Stunning 1651 Sq Ft Freehold Townhome (No Maintenance Fees) Boasts an Open Concept Main Floor with 9' Ceilings and Engineered Hardwood Flooring. Renovated Kitchen with Upgraded Cabinets, Granite Countertops and Custom Backsplash Overlooking Dining Room Great for Entertaining Family and Friends. Spacious Great Room with a Walk-Out to a Professionally Completed Backyard with Interlocking and Manicured Greenery, Perfect Area to Relax and Recharge. BBQ Season Has Arrived! The Second Level Features a Spacious Primary Bedroom Retreat with 4 Pc Ensuite and Walk-In Closet, 2 Additional Bedrooms Each with Spacious Closets. 2nd Floor Loft Den/Office Is Ideal for Those Working from Home. Convenient 2nd Floor Laundry Complete with Laundry Sink and Additional Closet Space Makes Life Easy for Busy Mothers. Basement Has Been Professionally Finished with Plush, High-End Carpeting. All Lighting Has Been Upgraded. Freshly Painted. Great Family-Friendly Neighbourhood. Close to Schools, Shopping, Hwy 403, Erin Mills TC., Place of Worship, Hospital and Much More. This Home Reflects True Pride of Ownership and Has Been Lovingly Maintained. "Let's Make a Bond." (id:59911)
Royal LePage Signature Realty
29 Frost Street
Brampton, Ontario
**ABSOLUTELY GORGEOUS** 5 Bedroom DETACH Home With 3.5 Bathrooms On A PREMIUM 55' Front PIE Shaped Lot. Approx 3358 SQFT. 9 Ft Ceiling on Main Floor. HARDWOOD Floors Throughout. PRACTICAL Floor Plan To Fulfill Needs For The Whole FAMILY. DOUBLE Car Garage With Total 4-5 CAR Parking. Excellent OPPORTUNITY for All Kind of Buyers. INVITING Spacious Front PORCH Entrance With DOUBLE Doors That Leads to LARGE FOYER With WALK-IN Closet & 2Pc POWDER Room. Open Concept Main Floor w/HARDWOOD FLOORS. Spacious LIVING/DINING Room Features 2 Windows & POT LIGHTS. SEPARATE Huge FAMILY Room With COFFERED Ceiling, GAS FIREPLACE & Large WINDOWS Overlooking BACKYARD. Separate DEN/OFFICE On Main Floor. Well-Appointed UPGRADED KITCHEN Equipped w/STAINLESS STEEL Appliances, GAS Stove, Built-In OVEN & Ample CABINETRY. Separate HUGE BREAKFAST Area Provides Comfortable Space for FAMILY Gatherings. WALK-OUT To Backyard. Main Floor MUD Room With ACCESS To GARAGE, WALK-IN Closet & LAUNDRY. Huge PRIMARY Bedroom With 5Pc ENSUITE With Separate TUB & SHOWER & WALK-IN Closet. BRIGHT & Large Size 2nd & 3rd Bedroom With 4Pc SEMI-ENSUITE & WALK-IN Closets. SPACIOUS 4th Bedroom With Private 4PC ENSUITE & WALK-IN Closet. GENEROUS Size 5th Bedroom With DOUBLE Closet & Window. Untouched BASEMENT With Endless Possibilities for Rental INCOME Or Setup As Home THEATRE With BUILT-IN Speakers & BAR, RECREATIONAL/Games/Play Room, Home OFFICE And Personal GYM. PROFESSIONALLY Landscaped BACKYARD OASIS Awaits, Providing a PRIVATE Retreat for Outdoor RELAXATION, Bbq & ENJOYMENT For The Whole FAMILY! Located In One Of The MOST SOUGHT-After NEIGHBOURHOODS. Thoughtfully UPGRADED Home With Special FEATURES Including: DOUBLE Door Entry, HARDWOOD Floors Throughout, GAS Stove, BUILT-IN Oven, Family Room FEATURE Wall & COFFERED Ceiling, CROWN Moulding Throughout. Interior & Exterior POTLIGHTS, 5 BEDROOMS & 3 FULL Baths On 2ND Floor. UPGRADED LIGHT Fixtures. WALK-IN Pantry & CLOSETS. Lots Of STORAGE. PREMIUM PIE Shaped Lot. (id:59911)
Ipro Realty Ltd.
Ipro Realty Ltd
409 - 3660 Hurontario Street
Mississauga, Ontario
This single office space is graced with generously proportioned windows. Situated within a meticulously maintained, professionally owned, and managed 10-storey office building, this location finds itself strategically positioned in the heart of the bustling Mississauga City Centre area. The proximity to the renowned Square One Shopping Centre, as well as convenient access to Highways 403 and QEW, ensures both business efficiency and accessibility. Additionally, being near the city center gives a substantial SEO boost when users search for terms like "x in Mississauga" on Google. For your convenience, both underground and street-level parking options are at your disposal. Experience the perfect blend of functionality, convenience, and a vibrant city atmosphere in this exceptional office space. **EXTRAS** Bell Gigabit Fibe Internet Available for Only $25/Month (id:59911)
Advisors Realty
A1002 - 125 Bronte Road
Oakville, Ontario
**Spectacular Lake Views! * Enjoy The Breathtaking Waterfront Views. Incredibly Spacious Suite Offers 1325 Sqft Of Luxurious Living Plus 160Sqft Large Wrap Around Balcony -This Premium Suite (WAKE) Offers 2 Beds, 2 Full Baths And An Exceptional View Of Lake Ontario & The Harbour. Open Concept Ensures Maximum Functionality Combined With High-End Luxurious Finishes - Modern And Sleek In Design. Wide Plank Flooring Thru-Out, High End Stainless Steel Appliances, Elegant Island/Breakfast Bar, Stunning Counter Tops, Floor To Ceiling Windows, Full Size In-Suite Laundry. Enjoy The Beauty Of The Lakefront, Walking Trails, Parks, Marina, Restaurants, Boutique Shops, Grocery, And More At Your Doorstep! Exceptional 5-Star Hotel Inspired Amenities Include - Pool & Sauna, Resident Lounges, Dining & Social Rooms, Roof Top Patio & Lounge, Fitness Rms, Dog Spa, Car Charging Stations, 24/7Concierge & Security. * *Pet Friendly Building* A Spectacular Lake View! Large Wrap-Around Balcony. **SPECIAL BONUS **2 Months FREE RENT - IF Unit Move In Date, on or Before July 15/2025.** (id:59911)
RE/MAX Aboutowne Realty Corp.
A1102 - 125 Bronte Road
Oakville, Ontario
**Spectacular Lake Views! * Enjoy The Breathtaking Waterfront Views. Incredibly Spacious Suite Offers 1325 Sqft Of Luxurious Living Plus 160Sqft Large Wrap Around Balcony -This Premium Suite (WAKE) Offers 2 Beds, 2 Full Baths And An Exceptional View Of Lake Ontario & The Harbour. Open Concept Ensures Maximum Functionality Combined With High-End Luxurious Finishes - Modern And Sleek In Design. Wide Plank Flooring Thru-Out, High End Stainless Steel Appliances, Elegant Island/Breakfast Bar, Stunning Counter Tops, Floor To Ceiling Windows, Full Size In-Suite Laundry. Enjoy The Beauty Of The Lakefront, Walking Trails, Parks, Marina, Restaurants, Boutique Shops, Grocery, And More At Your Doorstep! Exceptional 5-Star Hotel Inspired Amenities Include - Pool & Sauna, Resident Lounges, Dining & Social Rooms, Roof Top Patio & Lounge, Fitness Rms, Dog Spa, Car Charging Stations, 24/7Concierge & Security. * *Pet Friendly Building* A Spectacular Lake View! Large Wrap-Around Balcony. **SPECIAL BONUS **2 Months FREE RENT - IF Unit Move In Date, on or Before July 15/2025.** (id:59911)
RE/MAX Aboutowne Realty Corp.
5374 Turney Drive
Mississauga, Ontario
2 Bedroom Basement Apartment - Prime Streetsville Location! Mississauga Streetsville. Available from 1st of July. Looking for family or working professional to rent this spacious 2 bed 1 bath basement apartment in one of Mississauga's most desirable neighborhoods!Features: Bright & spacious layout - Over 1000 sq ft of living space, big Rooms can fit in King bed in both rooms, plus big Kitchen, living space and spacious washroom8-ft ceilings with large windows for natural lightPrivate entrance and laundry1 parking spot on driveway Quiet, family-friendly area.Separate EntranceLocation Perks:5 min walk to Streetsville GO Station perfect for commuters!3 min drive to Erin Mills Town CentreIn top school district: Vista Heights PS & Gonzaga Secondary Close to parks, shops, restaurants & moreLooking for: Clean, respectful tenants (ideal for small family or professionals)No smoking Message now to schedule viewing this won't last long! Tenant pays 30% utilities. (id:59911)
RE/MAX Millennium Real Estate
64 - 1563 Albion Road
Toronto, Ontario
Conveniently Located Near Albion Shopping Mall, Steps To TTC & New LRT, Bus Stop, Shopping, Public Library, Place of Worship, School, Minutes to HWY, College, Suitable for Student, or Single Working Person. (id:59911)
Sutton Group Old Mill Realty Inc.
32 Hall Crescent
Brampton, Ontario
A truly rare find! This home sits on an expansive lot with a must-see-to-believe backyard. Located on a quiet crescent in the heart of prestigious Olde Towne Brampton, this gardener's paradise extends approximately 150 feet from the back of the house. Entertainers dream: oversized 800 sq ft deck with gas BBQ hookup, professionally designed landscaping, a stone patio and garden along the side of the house. Shed has its own stone patio entrance. Future potential for an accessory unit! (buyer to verify with the city).Layout includes formal living and dining rooms, a separate family room, and a spacious kitchen with walkout. Newly laid premium flooring in finished basement. Rough-in for development opportunity. Utility/furnace room with built-in shelving for organized storage. Located close to schools, parks, and all local amenities. Well-maintained and move-in ready. Pride of ownership throughout. Ideal for families and investors alike a turn-key home with space, location, and long-term potential in an in-demand and family friendly neighborhood! (id:59911)
Royal LePage Credit Valley Real Estate
19 Maple Grove Road
Caledon, Ontario
Welcome to a truly one-of-a-kind custom residence in the heart of prestigious Caledon Village, ideally positioned across from a tranquil park and just minutes from exclusive golf courses, scenic trails, equestrian estates and a public school. This one of a kind home is set beautifully on over half acre landscaped lot. This exceptional home delivers a bold modern aesthetics. From the moment you arrive, you're greeted by beautiful landscaping, architectural uplighting, sleek black-framed windows, a covered porch, a full-view glass garage door imported from California and a durable metal roof-a stunning combination that creates a refined and memorable first impression that sets this home apart. Inside, the main level showcases a thoughtfully designed open-concept layout. The gourmet kitchen is a true showpiece featuring premium stainless steel appliances, a two-tier wine fridge, built-in microwave, custom cabinetry, and a stunning 12 ft quartz island that anchors the space with style and function. The kitchen flows seamlessly into the living room, family room, and a bright, dedicated home office. Oversized windows flood the interior with natural light, creating a warm, airy ambiance throughout. Upstairs, discover three generous bedrooms and two spa-inspired bathrooms, each finished with premium materials and an eye for modern luxury. The lower level impresses with 10ft ceilings and over 1,100 sqft of versatile space--ready to be transformed into a home gym, theatre, or additional living quarters. All of this, just a short walk to Caledon Central Public School and mere minutes from Highway 10, offering easy access to everything Caledon and Orangeville has to offer. More than a home-this is a lifestyle statement. (id:59911)
The Agency
2201 - 2007 James Street
Burlington, Ontario
Experience Elevated Living at the Newly Completed Gallery Condominium in the Heart of Downtown Burlington. This spectacular brand-new 1986 sq ft penthouse offers refined luxury with breathtaking Toronto skyline, Escarpment and Lake Ontario views. Featuring 3 beds + den, 2 baths, and expansive floor-to-ceiling windows, this light-filled corner suite combines modern elegance with functional design. From the moment you enter, the spacious foyer sets the tone for sophistication. The thoughtfully designed open-concept living, dining, and kitchen showcases impressive 180 degree views and offers a practical seamless flow. A built-in bar/coffee station and versatile den/office/4th bedroom add flexible space and style.The chefs kitchen is a true showpiece equipped with high end appliances, extended-height cabinetry, pantry wall cabinets, quartz countertops and backsplash. The oversized curved island with fluted wood accents and pendant lights is perfect for entertaining. Situated away from the main living space, The primary suite offers a serene retreat with expansive views, 2 closets, a breathtaking 4-piece spa inspired ensuite featuring heated floors, double floating vanity, quartz countertop, a stunning oversized shower and water closet. Enjoy 2 additional spacious bedrooms with floor to ceiling windows, a stylish 3-piece bath and a full-size laundry room fitted with custom cabinetry, quartz countertops, sink, washer/dryer and ample storage room. Entertain or simply relax on the spectacular terrace complete with gas hookup and water tap, all framed by breathtaking city, lake, and escarpment views. EV ready side by side parking spots, and a storage locker are also included. Residents enjoy hotel inspired amenities: 24 hr concierge, yoga & wellness studio, fully equipped gym, indoor lap pool rooftop lounge with fire pit & BBQ area, party/games rooms, pet wash station and guest suites. This is urban luxury redefined dont miss this exceptional opportunity. (id:59911)
RE/MAX Aboutowne Realty Corp.
B0723 - 133 Bronte Road
Oakville, Ontario
Fabulous Floor Plan Featuring 2 Bed, 2 Bath With Over 1,070 Sqft In A Wonderful Location. A Unique Pet Friendly, Luxury Rental Nestled In Oakville's Most Sought After Neighbourhood, Bronte Harbour! The " Royal" Is A Wonderfully Spacious Open Concept which Includes A Huge Walk-In Closet (9.9 X 6.7Ft!) And A Private 70 Sqft Balcony! It is Bright, Modern & Sleek in Design Featuring a Large Open-Concept Kitchen with Island, Contemporary Cabinets & Gorgeous Counters, Plus Stainless Steel Appliances. Gorgeous Wide-Plank Flooring throughout. Convenient Full Size -In-suite Laundry, Walk-In Closet & Private Balcony. Enjoy the Beauty of the Lakefront, Walking Trails, Parks, the Marina and More at Your Doorstep! (id:59911)
RE/MAX Aboutowne Realty Corp.
B0426 - 133 Bronte Road
Oakville, Ontario
Fabulous Floor Plan Featuring 2 Bed, 2 Bath With Over 1,070 Sqft In A Wonderful Location. A Unique Pet Friendly, Luxury Rental Nestled In Oakville's Most Sought After Neighbourhood, Bronte Harbour! The " Royal" Is A Wonderfully Spacious Open Concept which Includes A Huge Walk-In Closet (9.9 X 6.7Ft!) And A Private 70 Sqft Balcony! It is Bright, Modern & Sleek in Design Featuring a Large Open-Concept Kitchen with Island, Contemporary Cabinets & Gorgeous Counters, Plus Stainless Steel Appliances. Gorgeous Wide-Plank Flooring throughout. Convenient Full Size -In-suite Laundry, Walk-In Closet & Private Balcony. Enjoy the Beauty of the Lakefront, Walking Trails, Parks, the Marina and More at Your Doorstep! (id:59911)
RE/MAX Aboutowne Realty Corp.
20643 Kennedy Road
Caledon, Ontario
A Century Home Steeped in History-With Space to Live, Grow & Play Nestled on a private, tree-lined 2-acre lot just 5 minutes from Orangeville, this enchanting century heritage home is where timeless charm meets modern convenience. Set behind a gated entry & long driveway, this majestic property offers not only a rich historical backdrop but also room to grow, play & dream. At the heart of the home is a thoughtfully transformed living space-what was once an attached garage has been reimagined into a stunning open-concept kitchen & great room. With soaring ceilings, radiant in-floor heating & custom centre island, its the perfect place to gather. One-of-a-kind automated trap door offers access to the crawlspace, while custom Andersen windows & oversized sliding doors (still under warranty) flood the space with natural light & bring the outdoors in. The original homestead still exudes the warmth & authenticity century-home lovers crave-complete with rustic wood floors, exposed brick & cozy wood stove that adds a country feel. Electrical & plumbing have been updated over the years & the layout is both functional & adaptable. Upper-level primary bedroom can easily be converted into 2, creating a 3-bedroom setup. Outdoors, the possibilities are endless. Enjoy the harvest from mature fruit trees & tend to your 10 raised garden beds. Large garden shed & fully stocked wood shed support a self-sufficient lifestyle, while the expansive lot offers a fenced-in area ideal for kids & pets alike & for those who need serious storage or workshop space, a massive 40x60 steel Quonset hut awaits-capable of housing 12 vehicles, boats, trailers or recreational toys. This is more than a home-its a piece of history with a future. With heritage grants available to help preserve character, this property is perfect for those who value craftsmanship, charm, & a connection to the past. Your dream century home awaits-book your private tour today & experience its timeless appeal firsthand. (id:59911)
RE/MAX In The Hills Inc.
9 Yately Street
Brampton, Ontario
Welcome To 9 Yately Street- This Fully Upgraded, 1750 Sq Ft, 3 Bedroom, 3 Baths Comes With 9 Ft Ceiling On Main Floor, Great Open Concept Layout, Hardwood On Both Levels. This Beauty Comes With Exquisite Chandeliers, Oak Stairs, Granite Counters And Island In Kitchen. Master With 4 Pcs Ensuite & Walk/In The Closet. Basement rented separately. Tenant to pay 70% utilities. (id:59911)
Century 21 Legacy Ltd.


