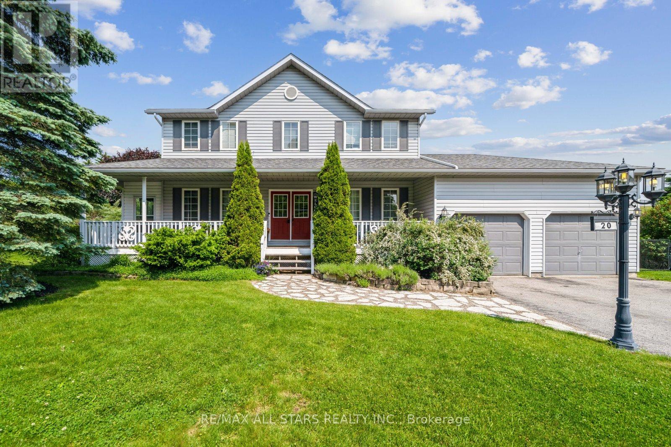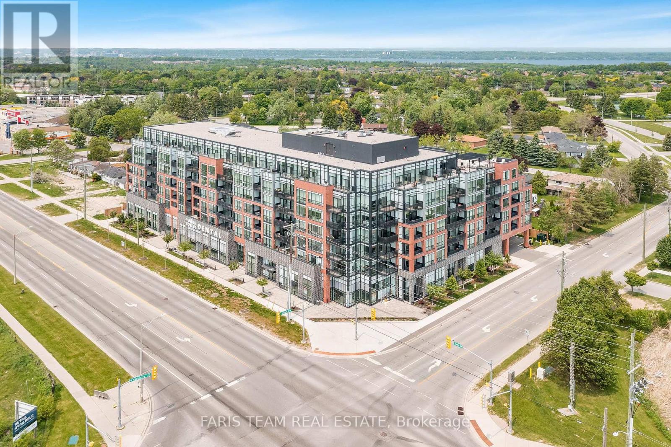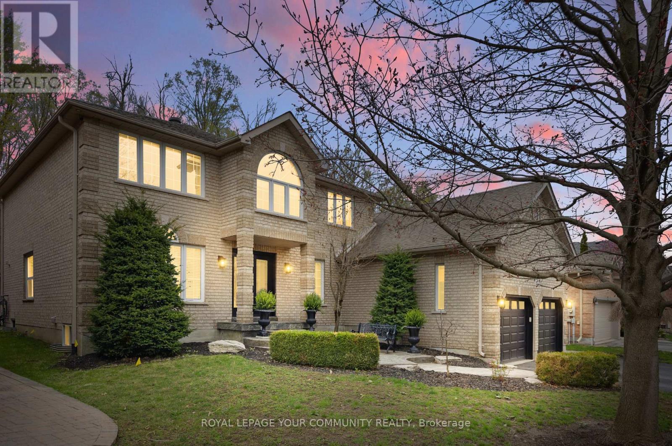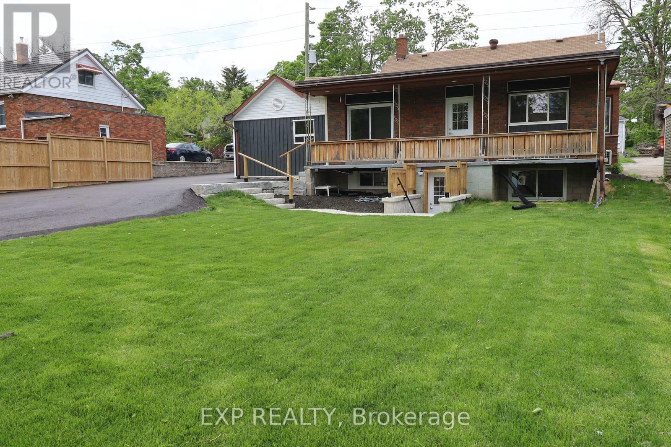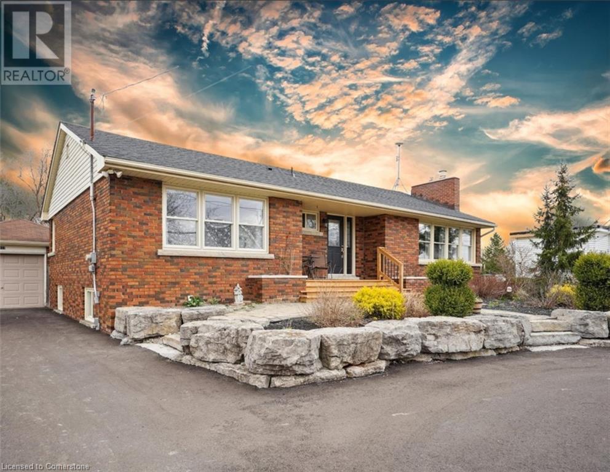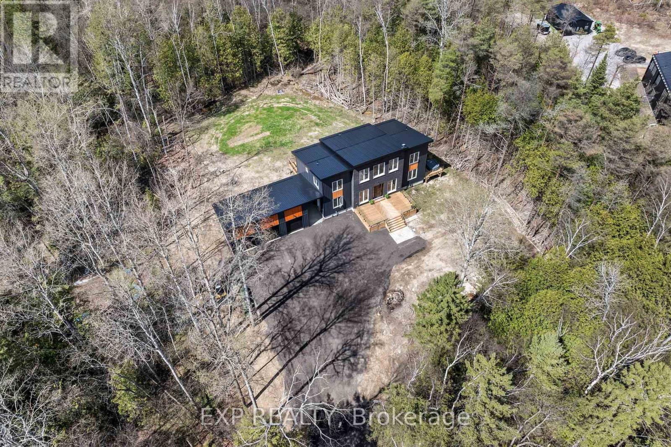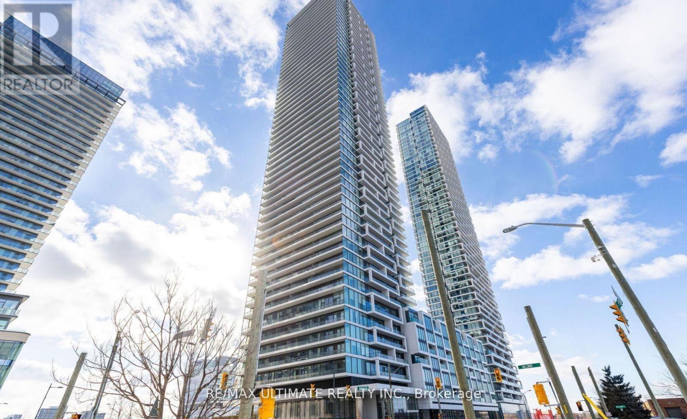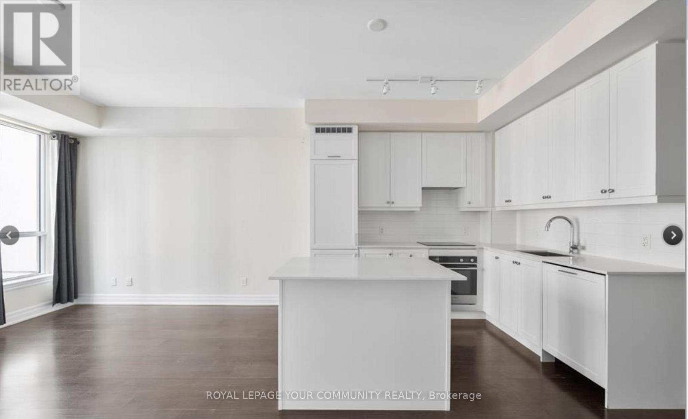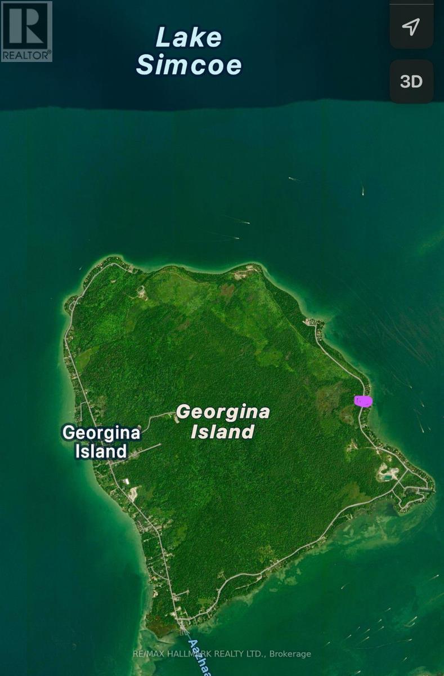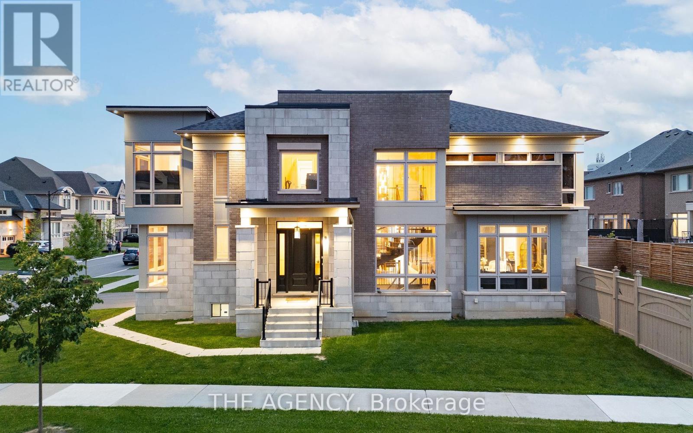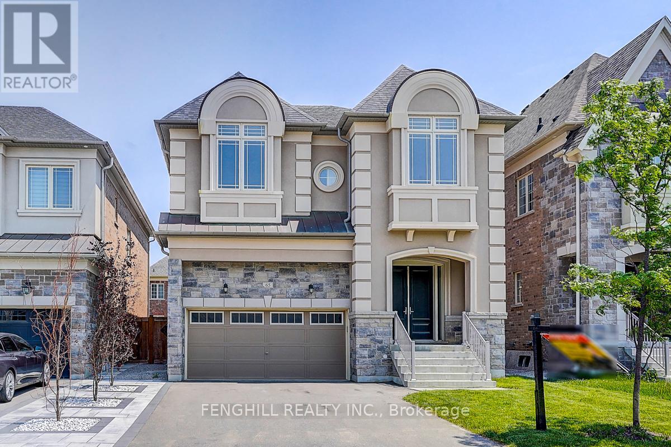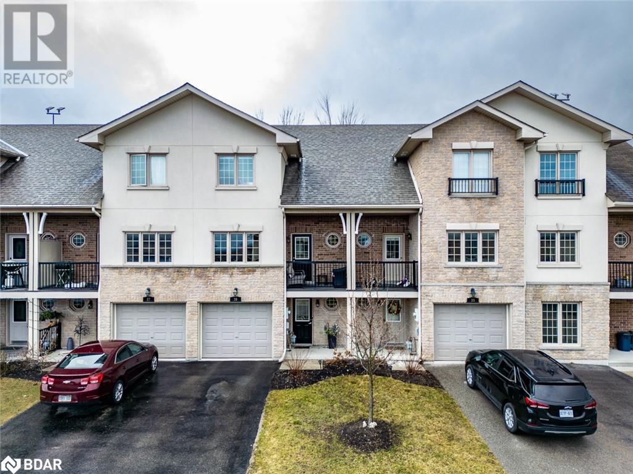20 Mcfadden Drive
Springwater, Ontario
Executive 4+1 Bedroom 3 Bathroom Immaculate 2-Storey Family Home Located In The Heart Of Desirable Hillside Featuring A Spectacular Kidney Shaped In-Ground Pool & Private Backyard Paradise Complete W/Sleek Armour Sone & Impressive Hardscaping Surround & Located On Premium 126Ft X195Ft Over 1/2 Acre Fully Fenced Private Property. A Charming Covered Wrap Around Front Porch Welcomes You Inside To A Beautifully Finished & Well-Appointed Floor Plan Which Showcases A Sun-Filled Formal Dining Room & Family Room, A Gorgeous Open Concept Design Eat-In Kitchen/Living Room Combo Offering Stone Countertops, Ss Appliances, Several Large Windows & A Walk-Out To The Outdoor Entertainment Deck & Pool. The LIving Room Boasts Hardwood Flooring, A Cozy Gas Fireplace & A W/O To The Enclosed Muskoka Room Which Is Roughed-In For Hot Tub. The King-Size Primary Suite Features A Newly Upgraded 5 Pc Spa-Like Ensuite Bath Which Offers Impressive Heated Floors, A Large Walk-In Glass Shower, A Gorgeous Soaker Tub & His and Hers Sinks. The Main Level Laundry Room Is Combined W/Mudroom & Includes Built In Access To An Oversized Double Car Garage/Man Cave Which Could Accommodate A Full Size Pick-Up Truck. Convenient Irrigation System Makes Watering A Breeze & The Stunning Landscape/Hardscape Features Around The Exterior, Including A Luscious Vibrant Veggie Garden At The Top Of The Hill Ensure Maximum Use Of Outdoor Space. Mature Cedar Hedges Provide Plenty Of Privacy. Located Close To Hwy 400, Commuter Routes, Prestigious Golf Course, Ski Resort, Peaceful Nature Walking Trails, Snowmobile Trails, All Amenities & So Much More!! Meticulously Maintained & Exudes True Pride Of Ownership Throughout! Over 3218 Total Finished Sq/F. 4 Bedrooms Plus Office. (id:59911)
RE/MAX All-Stars Realty Inc.
311 - 681 Yonge Street
Barrie, Ontario
Top 5 Reasons You Will Love This Condo: 1) Experience the benefits of living in a centrally located condo, complete with two private balconies, one off the second bedroom and the other extending from the living room, offering an exceptional space for unwinding outdoors 2) Convenient underground parking with a more prominent, accessible spot right by the elevator entrance for easy access 3) Enjoy fantastic amenities, including a fully-equipped gym, a stunning rooftop garden, and a patio area with a barbeque 4) Perfectly positioned within walking distance to a major grocery store, plenty of restaurants, Shoppers Drug Mart, and the Barrie South GO Station 5) Entertain in an open-concept layout featuring a stunning kitchen with an island and sleek stainless-steel appliances. 992 sq.ft. Visit our website for more detailed information. (id:59911)
Faris Team Real Estate
43 Crimson Ridge Road
Barrie, Ontario
Bright and Extra Spacious Detach Home! A Short Walk To Beach & Trails. With Key Features: *P r i v a t e P o o l -Sized Lot Backing onto G r e e n b e l t located in Sought After Executive Area of South Barrie. *3500 Sq Ft Finished Area *Premium R a v i n e Lot 57x163 pies to 74x169 feet *Approved Building Permit & Architectural Drawings For S i d e E n t r a n c e * Massive Master Bedroom With Sitting Area and H u g e Walk-In Closet as well as an Oversized Bathroom with Large Glass Enclosed Shower &. H e a t e d Floor *2 Fireplaces *Newly Renovated 4 piece Bathroom 2nd Floor *Wide Open F i n i s h e d Basement *Fully Fenced Backyard *Pull Through Garage-Entrance In Front & Back, Allows 6 Cars Total Parking W/Storage L o f t *In Ground Sprinkler System Front & Backyard *Pot Lights Throughout *New Eavestroughs & Downspouts *Renovated Outdoor C a b a n a *Outdoor Soffit Lighting W/Bar & Window To Outside *New Front Doors *6 seater H o t T u b. Close To Great Schools , Shopping, Go Train, & Hwy (id:59911)
Royal LePage Your Community Realty
47 Grove Street E
Barrie, Ontario
Legal Conforming Triplex 3 Units - Newly Renovated and Ready for You!Welcome to this beautifully renovated 3-unit building, where modern living meets comfort and convenience. Perfect for investors or those looking for multi-family living, this property boasts a range of contemporary upgrades that enhance both aesthetic appeal and functionality. Brand new paved driveway! Vacant Set your own rents! Main unit 3 Bedrooms, 2 Baths, + Den, In suite Laundry, Renovated Kitchen and Baths, new doors and several windows ,separate hydro meter, gas heat, own meter Unit 1 1 Bedroom, 1 Bath, In suite Laundry, Completely renovated , separate hydro, new windows and door. Heat Pump with backup baseboard heat Unit 2 Bachelor, 1 Bath, In suite Laundry, separate hydro meter, newly created, new windows and doors Heat Pump with backup baseboard heat Freshly Renovated Interiors: Each unit has been meticulously updated with modern finishes, ensuring a fresh and inviting atmosphere for residents. Modern Flooring and Fresh Paint: The property shines with new flooring throughout and fresh paint on every wall, creating a cohesive and modern look that is move-in ready.New sod laid front and back, large parking area Location:This prime location is not only a great investment opportunity but also offers easy access to local amenities, parks, schools, and public transportation, making it ideal for families and professionals alike.Investment Potential:With three distinct units, this building offers diverse rental income opportunities. Each unit is designed for comfort and efficiency, appealing to a wide range of tenants. One Director of Selling Corp is a Registered Real Estate Salesperson (id:59911)
Exp Realty
5117 Canborough Road
Wellandport, Ontario
POTENTIAL FOR DUPLEX! Nestled on the serene 5117 Canborough Rd in Wellandport, this charming house offers a unique blend of country living and modern convenience. Boasting two street frontages and a sprawling, picturesque lot, this property provides ample space and accessibility. The home features four spacious bedrooms, two stylishly renovated bathrooms, and a beautifully finished basement ideal for relaxation or entertaining with a built in 7.1 surround sound system. With numerous updates throughout, including a massive garage for storage or projects, a new driveway, and a welcoming front deck, this residence exudes both comfort and functionality. Entertain your company in the warm weather on the massive rear deck and around the pool. Whether enjoying the tranquility of rural surroundings or the ease of nearby amenities, this property epitomizes the best of both worlds, offering a perfect retreat for its new owners. (id:59911)
Royal LePage State Realty
389 Concession 2 Road
Brock, Ontario
Experience The Perfect Blend Of Rustic Charm And Modern Sophistication In This New Custom-Built 2-Storey Home, Nestled On A Peaceful And Private 10-Acre Property Just Minutes From Uxbridge. Surrounded By Nature, This Unique Home Offers The Ideal Balance Of Luxurious Living And Outdoor Adventure, With Scenic Trails And A Tranquil Stream To Explore. Soaring 26-Ft Ceilings And Floor-To-Ceiling Windows Fill The Open-Concept Kitchen And Great Room With Natural Light, While Rich Wood Accents And Quartz Finishes Add Warmth And Elegance. The Main Floor Features Two Spacious Bedrooms In Separate Wings For Privacy. The Primary Retreat Includes A Spa-Like Ensuite And Private Deck Walk-Out; The Second Bedroom Has Access To The Shared Back Deck. Upstairs Offers Two More Bedrooms, An Exercise Room, And A Flexible Office/Media Space. Enjoy Outdoor Living With Front And Back Decks, A 3-Car Drive Through Garage With 9 Ft Doors & 100 Amp Service, Main Floor Laundry, And Nearly 1600 Sq Ft Of Unfinished Basement Space Ready For Your Vision. A Rare Opportunity To Enjoy Space, Privacy, And Nature. Truly One Of A Kind! (id:59911)
Exp Realty
706 - 950 Portage Parkway
Vaughan, Ontario
Welcome to Transit City 3, where luxury, convenience, and breathtaking views converge in this stunning 2-bedroom + Study, 2-bathroom corner unit. Conveniently located on the 7th floor. Not too high and not too low. This sun-filled 770 sq. ft. dream home features 9-foot ceilings, floor-to-ceiling windows, and elegant laminate flooring throughout, creating a bright and airy atmosphere. The sleek, open-concept kitchen is a chefs delight, boasting quartz countertops, built-in appliances, and premium finishes. Perfect for both everyday living and entertaining.Step out onto the expansive 171 sq. ft. balcony and take in the southeast-facing views while enjoying breathtaking sunsets. The primary suite offers a private oasis with an ensuite bathroom, while the second bedroom plus the modern main bathroom provides flexibility for family with children or guest room in addition with the study room can be used as home office or additional living space. Ideally located in the Vaughan Metropolitan Centre (VMC), you'll have unbeatable access to transit and local amenities. Steps from the VMC Subway, YRT Bus Terminal, and VIVA bus routes, commuting is seamless, with downtown Toronto, York University, and Yorkdale Mall just minutes away. Plus, enjoy easy access to Highways 400, 407, and 7, making travel around the GTA effortless.Residents of Transit City 3 enjoy world-class amenities, including a state-of-the-art fitness center, lounge areas, and 24-hour concierge service. The building is also steps from a YMCA, a 9-acre park, and a variety of shopping, dining, and entertainment options. Don't miss this rare opportunity to experience luxury living at its finest in one of Vaughans most sought-after communities. Schedule your private viewing today and make Transit City 3 your next home! (id:59911)
RE/MAX Ultimate Realty Inc.
69 B Elm Grove Avenue
Richmond Hill, Ontario
Welcome to this stunning, custom-built residence in prestigious Oak Ridges, offering around 4,000 sq ft of refined living plus a fully finished walk-up basement. Step into a grand, party-sized foyer that flows effortlessly into elegant principal rooms perfect for family life and entertaining. The formal living room boasts rich hardwood floors, a striking tray ceiling with pot lights, and an abundance of natural light. Enjoy a beautifully designed traditional kitchen with raised-panel cabinetry, granite countertops, stainless steel appliances, a spacious center island with built-in wine rack, and a stylish tile backsplash. The breakfast area walks out to a covered, south-facing porch ideal for year-round enjoyment. The home features 4 large bedrooms and 5 bathrooms, finished with quality millwork and crown moulding throughout. The fully finished basement is an entertainers dream, complete with a custom wet bar, open rec area, cold cellar, and ample storage. Outside, the stamped concrete driveway and professionally landscaped grounds enhance the homes curb appeal. (id:59911)
Century 21 Atria Realty Inc.
40 Ann Louise Crescent
Markham, Ontario
Welcome to your dream home in one of the most desirable neighborhoods! This beautifully upgraded detached home offers over 3,000 sq. ft. of above-ground living space and sits on a premium, uniquely shaped ravine lot. Enjoy a massive, private backyard perfect for family gatherings, outdoor entertaining, or simply relaxing while taking in serene views of green space, parkland, and tranquil ponds from your expansive deck. The bright, walk-out basement is fully finished, ideal for multi-generational living or potential rental income. This home is thoughtfully equipped with a fully owned furnace and A/C, plus an extended driveway that easily accommodates up to five vehicles. Inside, you'll find a recently renovated kitchen, upgraded flooring, pot lights throughout (including outdoor pot lighting), soaring 9-foot ceilings on the main level, and a grand 15- foot foyer that makes a stunning first impression. Wide corridors add to the open, luxurious feel of the home. Conveniently located within walking distance to Markham Road and Steeles Avenue, with easy access to public transit and top-rated schools. Enjoy nearby amenities such as Costco, Walmart, Shoppers Drug Mart, multiple plazas, banks, community centers, and a wide variety of amazing multicultural restaurants. Several parks and cricket fields are also just a short walk away. (id:59911)
Century 21 Leading Edge Realty Inc.
818 - 25 Austin Drive
Markham, Ontario
Must See To Appreciate! **Live In The Centre Of The Convenience *Luxury Tridel Built Walden Pond II * A Large Fully Renovated Condo 1530 S.F That Feels Like A Bungalow. A Bright & Spacious Corner Suite S/E & N/E With Ideal Layout. Walls Of Windows, 2 Walk-Outs To A Balcony. Wood Flooring In Main Rooms, Huge Primary Bedroom Has W/I Closet, 5 Pc Bathroom & W/O To Balcony. Good Size 2nd Br. Large & Bright Kitchen With Breakfast Area & W/O Balcony, Spacious Open Concept Living, Dining & Den Rms W Crown Moldings. 2 Parking + Locker. 24 Hr Security. Phenomenal Building Amenities: Indoor Pool, Gym, Party Room, Workshop, Guest Suites, BBQ, Tennis Court & More. Convenient Location: Walk To Markville Mall, Groceries, Cafes, Restaurants, Parks, Rouge River, Close To Hwy 7 & 407, Viva * York Bus, G.O. Bus & Train. ***No Dogs Are Allowed In The Building! (id:59911)
Right At Home Realty
320 - 9075 Jane Street
Vaughan, Ontario
Available August 1st! Welcome To 9075 Jane Street Unit 320! This Sophisticated 1 Bedroom + Large Den Suite Epitomizes Luxury With Its Stunning Modern Features, Including 9-Foot Ceilings, Warm Hardwood Flooring, 2 Baths, And A Designer Kitchen With A Stone Center Island And Countertops. Enjoy Stylish Integrated Appliances, A Contemporary Subway Tile Backsplash, and A 4-Piece Ensuite With a Rainfall Showerhead. The Open-Concept Large Den Is Perfect For Relaxing, Studying, A Home Office, Or Additional Sleeping Area. Additional Amenities Include 1 Parking Spot, 1 Locker, A 24-hour Concierge, A Fitness Studio, Guest Suites, A Move Theatre, And A Party Room/Bar/Lounge. Situated In One of Vaughan's Trendiest Communities, This Location Offers Unmatched Convenience With Easy Access To Three Major Highways, Popular Shops And Eateries, Canada/'s Wonderland, Vaughan Mills, Spots and Entertainment Complexes, And More. Plus, The Vaughan City Centre Subway Is Just Minutes Away. (id:59911)
Royal LePage Your Community Realty
3746 Ferretti Court
Innisfil, Ontario
Experience the Ultimate in Waterfront Luxury at Friday Harbour. - Step into a life of unparalleled elegance and leisure on exclusive Ferretti Island, a gated private enclave in the heart of the prestigious Friday Harbour Resort. This rare end-unit, 3-storey townhome offers the ultimate waterfront lifestyle - complete with your own private boat slip, sweeping lake views, and exquisite designer finishes throughout. - From the moment you arrive, youll be struck by the refined craftsmanship and attention to detail. The main level is anentertainers dream, featuring a chef-inspired two-tone kitchen with quartz countertops, a spacious breakfast island, premium Wolf gas range, and Sub-Zero fridge. Soaring 10-foot ceilings and floor-to-ceiling windows flood the open-concept living and dining space with natural light. A custom wet bar and walkout to your expansive private terrace on the water make indoor-outdoor living seamless. - Upstairs, youll find 5 generously sized bedrooms and 5 beautifully appointed bathrooms, including a lavish primary suite retreat with its own private balcony overlooking Lake Simcoe perfect for taking in the sunrise and marina views with your morning coffee. - Outdoor living reaches new heights with a sun-soaked ground-level patio ideal for entertaining and a spectacular rooftop terrace offering panoramic lake vistas from sunrise to sunset. Lounge by day, or gather around the fire table under the stars for an unforgettable evening. - Whether youre searching for a year-round residence or a luxurious weekend escape, this is your chance to own a piece of one of Ontarios most coveted resort communities where luxury, nature, and lifestyle come together effortlessly. (id:59911)
Century 21 Heritage Group Ltd.
9 Sunnyside Hill Road
Markham, Ontario
Welcome To Your Dream Home W/Exquisitely Finished Living Space. The Highly Sought After William Forster In Desirable Cornell, This Spectacular Approx 2460 Sq Ft Above Grade +Professional Finished Basement Detach Home Features Luxury $$ Finishes Throughout,4 Bedrooms and 4 Bathrooms, This Rarely Offered Style of Home Presents Unparalleled Comfort and Convenience. $$$ Upgrades, Hardwood Flrs Throughout Main, Smooth Ceilings,Potlights, Zebra Blinds ,Open Concept Sun Filled Living/Dining Rm, Family Rm W/Fireplace, Gourmet Kitchen W/Center Island,Custom Made Modern Cabinets,Quartz Counters & Backsplash, S/S Appliances ,Eat In Breakfast Area ,Walk-Out To The Private Fenced Back Yard , - A True Rare Find Where You Can Build Your Desired Oasis! .Spacious Prime Br W/Retreat, Walk-In Closet & A Gorgeous 4 Pc Ensuite. Lot of Windows.2nd Bedroom Has 4 Pc Ensuite.Professional Finished Basement Offering Extra Living Rec Rm and Much More...* Detached Home, Only Linked By Garage..Walk To Legendary School: Bill Hogarth High 19/689,Black Walnut Public 299/3021,And French Fred Varley.Steps Away From All Essential Amenities Including Highly Rated Schools, Parks, Baseball Diamonds, Pickle-Ball Courts, Basketball Court, Inclosed Dog Park, Community Centre, Library, Hospital, And Public Transit,Hwy . Ensuring Every Need Is Met With Ease ** This is a linked property.** (id:59911)
RE/MAX Excel Realty Ltd.
566 Cedar Smoke Road
Georgina Islands, Ontario
Escape to Tranquility on Georgina Island! Build your dream cottage or retreat on this 60 ft x 120 ft land lease lot (Chippewas of Georgina Island First Nation) on scenic Cedar Smoke Rd. Surrounded by mature trees, this peaceful lot offers natural privacy and a serene, forested setting-perfect for those looking to reconnect with nature. Enjoy the beach access a few steps away. Use for only Cedar smoke Rd residence. Georgina Island is a quiet, culturally rich community immersed in nature-just 1 hour from Toronto and accessible by ferry, personal watercraft, or a maintained ice road in winter; ensuring year-round access. Hydro (Hydro One) is connected with a meter on-site. Community water service isavailable for $400/year, and a holding tank (recently emptied) isalready installed. 2025 property tax: $1,236.06. Land lease: $2,500/year. The lease began in 2018 for a 49-year term, with renewals every 5 years-next due June 30, 2028. Minimum 1,200 sqft build permitted. Boat docking and marina access available at East Point Marina. Only a 20-minute boat ride to Friday Harbour, this rare offering is your opportunity to unwind, unplug, and fully embrace island life. (Kindly refrain from walking the property without a scheduled showing.) (id:59911)
RE/MAX Hallmark Realty Ltd.
D1102 - 33 Clegg Road
Markham, Ontario
Luxurious Fontana Condo Close To Downtown Markham. High Level With Courtyard South View. Very Bright 1 Br With 9 Feet Ceiling, A Modern Kitchen With S/S Appliances And Granite Counter Top. Walking Distance To Viva Bus, Many Restaurants, Shopping & All Amenities. Top Ranking Unionville H.S. Zone. 24 Hrs Concierge, Lots of Visit Parking Spots. Good Facilities, Big Swimming Pool, Gym, Multisport Court for Badminton, Pickleball, Table tennis , Dancing, Etc. Visit parking is under construction now. For Showing Please Park the Car on the Street or Plaza Near the Building. (id:59911)
Homelife Landmark Realty Inc.
2 Lake Lenora Avenue
King, Ontario
Nestled in the heart of the prestigious Via Moto community in Nobleton, sitting on a large premium lot, 2 Lake Lenora Drive is a true masterpiece of architectural contemporary design and luxury living. This exquisite Fandor-built residence, just 4 years new, offers 5+2 bedroom, 7 bathroom layout, encompassing an impressive 5,432 square feet of total living space, including a professionally finished basement with its own private walk-up entrance. Every inch of this home exudes sophistication and refinement, with hundreds of thousands of dollars invested in bespoke upgrades. The grand entrance welcomes you with soaring ceilings and an abundance of natural light pouring through the expansive windows. Inside, the custom details are truly remarkable from the rich hardwood floors and intricately designed wainscoting to the elegant crown moulding and opulent waffle ceilings. The open-concept living spaces are designed for both everyday living and high-end entertaining, with a stunning, oversized waterfall island at the heart of the gourmet kitchen, paired with top-tier appliances that elevate the culinary experience. The masterfully crafted custom feature walls add character and depth throughout, while every room offers the comfort and luxury that only the finest materials can provide. rare opportunity to claim your dream home in one of Nobleton's most sought-after pockets. This is not just a residence; it is an experience in luxury living. (id:59911)
The Agency
65 Menotti Drive
Richmond Hill, Ontario
This is it ! Executive Home Built By Countrywide! Conveniently Located At Oak Ridges Near Bathurst And King. 5 Bedrooms And 3 Full Bathroom On Upper Level. Upgrades Everywhere. Sub Zero Fridge And Wolf Oven Stove. 10 Ft Ceiling On Main Floor and 20Ft on the living area and 9ft ceiling in basement! No front sidewalks. All Bedrooms Have Ensuit/Semi Ensuit Bathrooms.Bright Master Bdr w/ vaulted ceiling & Luxurious 6pcs ensuite. Upgraded Fireplace and hardwood floors. Close to Parks,Supermarket,Restaurant and Transit. 10 min drive to Lake Wilcox. (id:59911)
Fenghill Realty Inc.
1129 Lindy Lane
Innisfil, Ontario
"Love where you live!"! Welcome to this beautifully updated home nestled in wonderful waterfront community with steps to Lake Simcoe, Cooks Bay Marina and the golf course. This sweet home features tons of upgrades and a potential for builders with a lovely lot and no neighbors at the back. Step inside the cute home to discover a bright, open concept layout featuring modern finishes and abundance of natural light. The renovated kitchen boasts newer cabinetry, granite counter tops, ss appliances and porcelain floor, making it ideal for everyday living and entertaining alike. The kitchen is combined with a dining room offering w/o to 16x11 feet solid, covered deck overlooking huge backyard with fruit trees, vegetable garden and an amazing built in custom stone outdoor oven/bbq (built with a permit). On the ground level you will find two good size bedrooms and the spa-like modern bathroom. The house is heated with a gas stove and separately zoned thermostatically controlled electric wall heaters. This is a perfect neighborhood for young families and retirees alike. Close to the lake, marina with a private docking, shopping, restaurants, schools, golf, ice fishing & more. Just move in and enjoy! (id:59911)
Right At Home Realty
4 Pine Bough Manor
Richmond Hill, Ontario
Gorgeous Green Park Home In Highly Desirable Richmond Hill Location. 5 Bedrooms, 150K In Recent Renovations Top To Bottom, 4000 Square ft Of Living Space With Walk-out Basement To Backyard. Pot Lights Throughout the House. Granite Kitchen & Stainless Steele Appliances, Backsplash. Huge Deck On the Main Floor, Main Bath Marble Tile, Exotic Hardwood Floor Throughout. Custom W/O Basement In-law Apartment. New Furnace Installed Dec, 2024, Brand New Primary En-suite Washroom & Other Washrooms, Brand New Large Tile Floors. 2 Fridges, 2 Stoves, 2 Dishwashers, 2 Washers and 1 Dryer, 2 Exhaust Fans, Minutes To Richmond High School, Pivat School Holy Trinity, H.G. Bernard Public School, Close To Go Train, Highway 404, Costco, Home Depot, Walmart, Etc. (id:59911)
Homelife Landmark Realty Inc.
48 Enzo Crescent
Uxbridge, Ontario
Spectacular bungalow in great location! Two fireplaces! Great in-law situation with full kitchen and bathroom in basement! Private backyard with sunny south exposure! Close to schools, parks, shopping, etc! This home shows to absolute perfection! Upgraded top to bottom, inside and out! Just move right in! Approximately 1,642 sqft on main level including main floor family room with gas fireplace! Over 3,000 sqft of total living space including finished basement! (id:59911)
RE/MAX Rouge River Realty Ltd.
175 Stanley Street Unit# 36
Barrie, Ontario
Proud to present this people pleasing property! Welcome to this stylish, immaculately maintained, fully finished home nestled in an unbeatable location—just minutes to elementary schools, a rec centre, major shopping, golf, and quick access to commuter routes. Step inside from the covered front entrance into a welcoming foyer, complete with a cozy den and convenient 2-piece bath on the lower level. On the main level you’ll find the bright and modern kitchen, featuring quartz countertops, a combined dining area, and a walkout to a private backyard with both a patio and elevated deck—perfect for relaxing or entertaining. The spacious living room, with gleaming hardwood floors is beautifully bright and features a walk out to a cozy balcony overlooking the quiet street, perfect for enjoying an evening beverage. Upstairs, the second level boasts three generous bedrooms, including a primary suite with a 4-piece ensuite, an additional 4-piece main bath, and a handy laundry closet. Front bedroom currently being used as an office. With beautiful finishings throughout, inside entry from the single attached garage, and exceptional pride of ownership, this home truly shows to perfection. All appliances are included including a range and dishwasher installed last year. Shingles re-done in 2024. (id:59911)
RE/MAX Hallmark Chay Realty Brokerage
224 Summeridge Drive
Vaughan, Ontario
Most desirable Thornhill Woods location. Discover this stunning residence featuring a rarefour-bedroom plus one office layout on the second floor. The main floor boasts soaring 9-footceilings and premium hardwood flooring throughout. Enjoy the tranquility of a private backyard withan interlocking patio, surrounded by lush trees. Located near top-ranking schools: Thornhill WoodsPublic School, St. Theresa's Catholic High School, Hodan Nalayeh HS (French), and Stephen Lewis HS. (id:59911)
Century 21 Heritage Group Ltd.
14 Waterleaf Road
Markham, Ontario
Wow!!!Three (3) separate dwellings. Detached residence in the highly sought-after Cornell Rouge area of Markham. Home features hardwood floors on the main level, double car-garage, and comprises 6+2 bedrooms. Interior details include 9" ceilings, an upgraded oak staircase, a gas fireplace in the family room, smooth ceilings throughout, and a double sink vanity in the primary B/R. Enhanced lighting is provided by pot lights installed throughout the entirety of the home, and custom closets offer substantial storage solutions. The property further benefits from a separate entrance leading to a builder-constructed Loft home, which offers completely self-contained living accommodations, including one bedroom, a living area, and a bath. Newly finished basement with a separate entrance provides a comfortable in-law suite, and features 9" ceiling, 2 B/R, 1 W/R, living, Kitchen & rough-in for Laundry (Basement)> With its generous living areas and contemporary features, the home presents an exceptional opportunity for any family. **EXTRAS The location affords considerable convenience, being situated mere minutes from schools, daycare facilities, parks, community service, Markville Mall, various transit options, 407, Go Stn, Stouffville Hospital. (id:59911)
RE/MAX Community Realty Inc.
97 William Curtis Circle
Newmarket, Ontario
Well maintained Cozy bright townhouse in quiet family neighborhood backing to no house ( open area) with great privacy and lots of natural light. Freshly stained deck to enjoy. Easy access to 404. Close to Upper Canada mall, Gourmet Restaurant, Costco, Hospital, Schools, etc. Unbelievably low maintenance fee. (id:59911)
RE/MAX Excel Realty Ltd.
