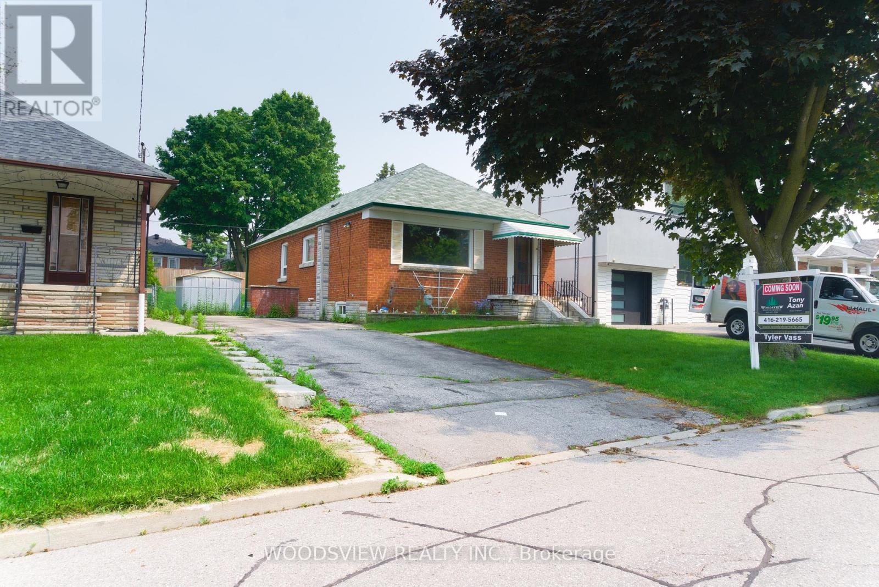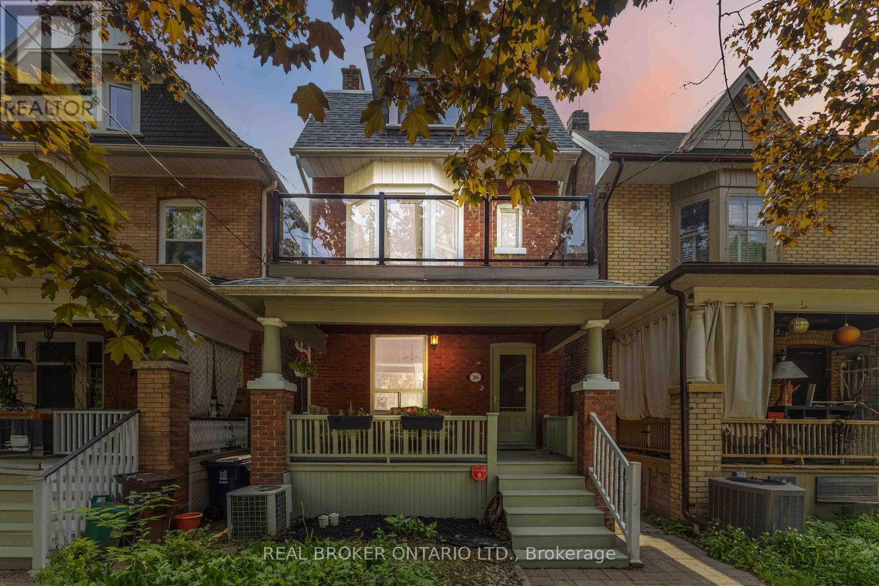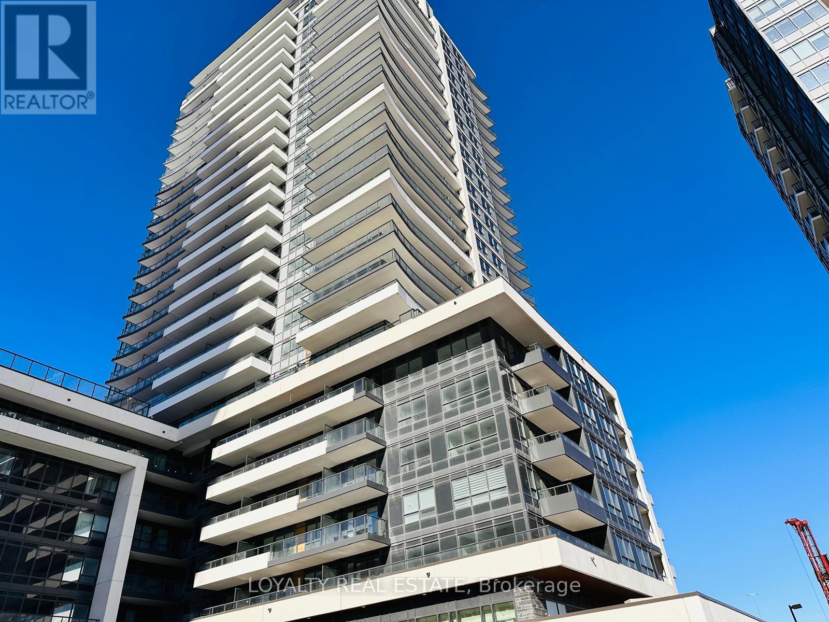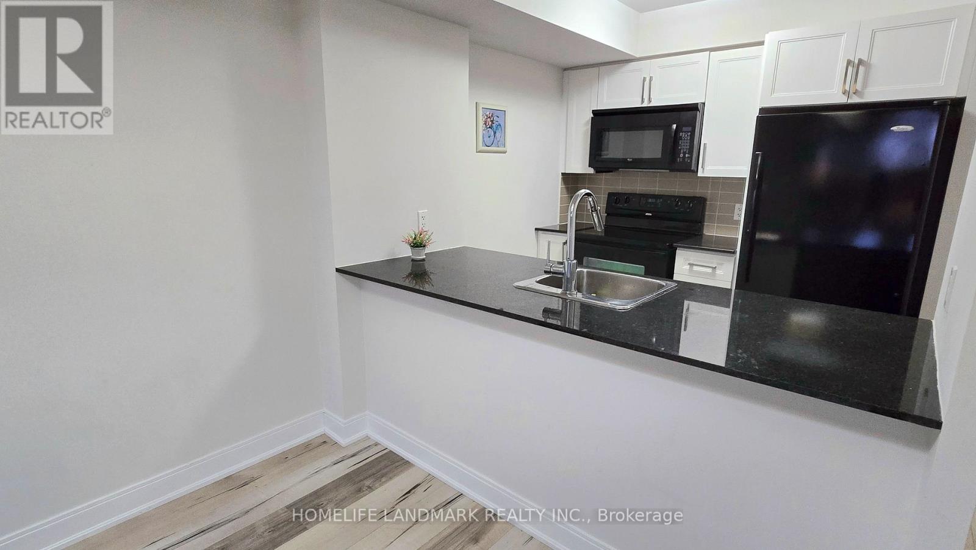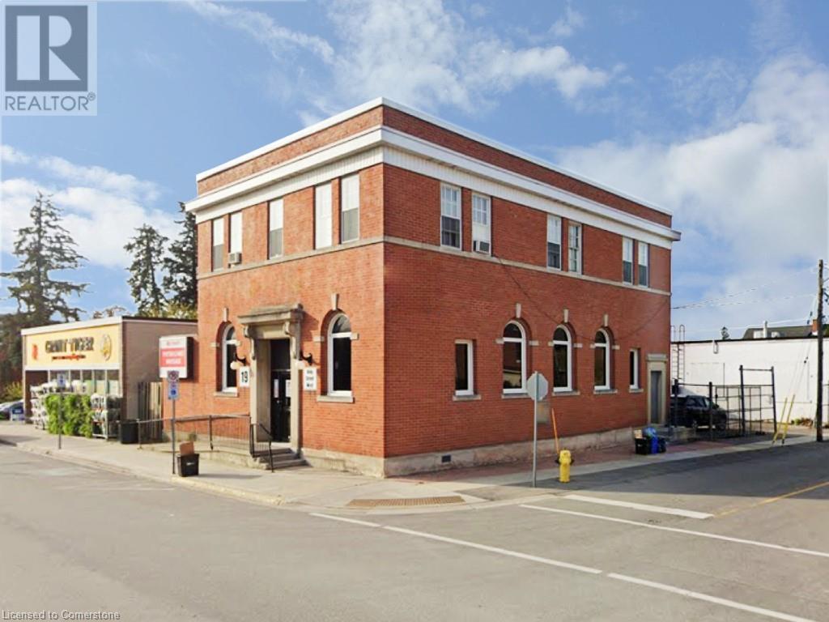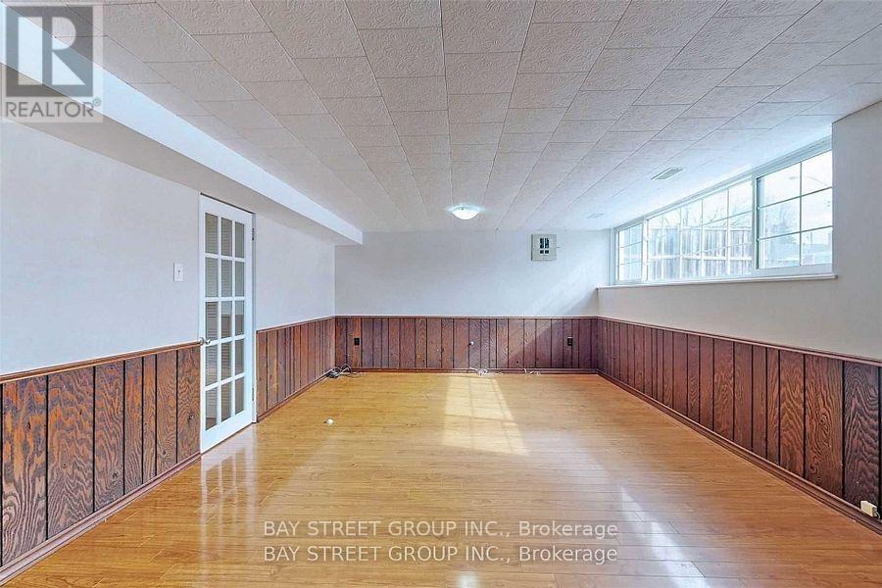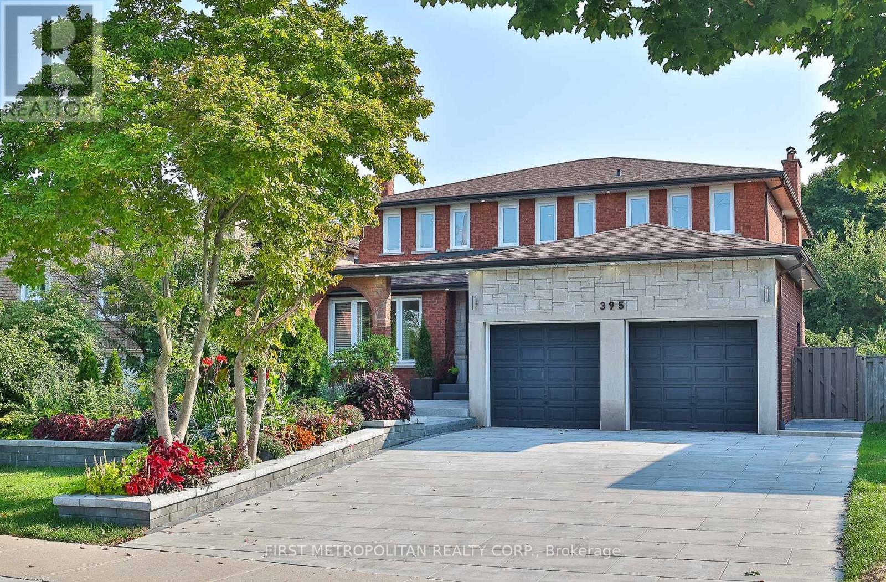35 Ray Richards Street
Clarington, Ontario
Turnkey Luxury in Northglen, Bowmanville!**Welcome to this beautifully upgraded 3-bedroom, 2.5-bathroom home in the highly sought-after Northglen community, backing directly onto a serene park for ultimate privacy and lush views.With over **\\$300,000 in premium upgrades**, this home seamlessly blends style, comfort, and smart living. The backyard is a private oasis featuring a custom gazebo, built-in deck lighting, a hot tub, full irrigation system for the front and back yards (including hanging baskets), and a convenient gas hookup for the BBQ and firetable. Inside, the finished basement (2024) offers custom built-ins, a fluted wood ceiling with added soundproofing, and a striking 52 linear gas fireplace. The upper level showcases a designer oak staircase, engineered hardwood flooring, custom closets in all bedrooms, and upgraded trim and doors throughout. The garage has been transformed into a functional dream space with custom cabinetry and epoxy flooring.The home is wired for modern living with rough-in CAT6 cabling to key areas, enhancing both connectivity and convenience. The primary ensuite, fully renovated in 2025, feels like a spa with its curb-less shower, heated floors, matte white tub, and custom glass enclosure.Additional energy-efficient features include a tankless water heater, solar panels (2023), and Govee WiFi-controlled soffit lighting (2024).This meticulously maintained home truly checks every boxinside and out. Dont miss your chance to own one of Northglens finest! (id:59911)
Century 21 B.j. Roth Realty Ltd.
14 Shandara Crescent
Toronto, Ontario
Location, Location, Location! Discover your next home on a quiet, family-friendly, tree-lined street in a sought-after neighbourhood! This property is being offered for the first time since 1955! Featuring an oversized 44x115 ft lot, it is surrounded by mature trees, schools, and parks. Enjoy a separate entrance to the basement and a sun-filled interior with a spacious, functional layout. The large backyard is perfect for entertaining, complemented by three generous bedrooms. You'll also benefit from proximity to top-rated schools, parks, shopping, and transit. This is a rare opportunity to own in a well-established community. ***Home is sold in 'AS IS' condition, without warranties or representations.*** (id:59911)
Woodsview Realty Inc.
284 Waverley Road
Toronto, Ontario
Grand solid brick beauty with more flexibility than a Russian gymnast! 284 Waverley is a rare & exciting opportunity in the heart of the Beach, offering exceptional versatility for a wide range of buyers. Currently configured as two self-contained suites, this home is ideal for multigenerational living, investors, down-sizers, or first-time buyers looking for a mortgage helper. The spacious upper suite spans two levels with 3 bedrooms, 2 full bathrooms, two private decks (including one with a gas BBQ hookup), and renovated kitchen and baths. The charming main-floor 1-bedroom suite offers a condo alternative with huge upside. Want to transform it into a single-family home? Architect Timmithea Chan of Embios Architecture has already reimagined the layout to combine the spaces while preserving the homes original character with a 4 & 5 bedroom option! Investors can maintain it as-is for market rent or unlock further value with the potential to add a basement suite and laneway house. Steps to Queen East, the beach, and everything this vibrant neighbourhood has to offer. This is the flexible, future-ready home that you've been waiting for. (id:59911)
Real Broker Ontario Ltd.
504 - 1555 Kingston Road
Pickering, Ontario
Modern townhome in a prime Pickering location move-in ready! Welcome to Center Point Towns by Marshall Homes. This bright and stylish home features tall ceilings with new LED pot lights (2025), upgraded laminate flooring on the main level, and a sleek, open-concept kitchen with upgraded quartz countertops (2025), stainless steel appliances (2019), ample storage, and a convenient breakfast bar. Enjoy two spacious bedrooms and 2.5 modern bathrooms in a thoughtfully designed layout. Ideally located just steps from parks and playgrounds, and only minutes to the GO Station, Highway 401, Pickering Town Centre, schools, and more. You're also within walking distance to the Pickering Recreation Centre and public library! Located in a pet-friendly community, this home offers the perfect blend of comfort, convenience, and contemporary living. Bonus: The seller will cover the maintenance fees until December 31st, 2025! Move in with peace of mind and enjoy added savings right from day one. Don't miss this incredible opportunity!" (id:59911)
Century 21 Percy Fulton Ltd.
69 Fairglen Avenue
Toronto, Ontario
75 Feet Front, More Than 12000sf lot size! Elegant, Immaculate, Spacious Custom-Designed 4 Bedroom Dream Home. Gleaming Hardwood Floors, 3 Bay Windows, Beautifully Landscaped, Private, Park-Like Backyard Sanctuary. Interlock Double Driveway, Solarium With 2 Skylights W/O To Backyard. Finished Basement With Separate W/O & Kitchen Can Potentially Used As Basement Apartment. Cozy Family Rm With Wood-Burning Fireplace. (id:59911)
Bay Street Group Inc.
2111 - 1455 Celebration Drive
Pickering, Ontario
UNIT IS LEASED - WAITING FOR DEPOSIT CHEQUE. Comes with Parking & Locker - A Pristine Urban Oasis by the Water. Experience elevated modern living in this brand new, never-lived-in 1-bedroom condo featuring a spacious balcony with partial views of the water and over 100 sq ft of outdoor space. Soaring 9-foot ceilings and sleek laminate flooring define the open-concept living area, creating a bright and inviting atmosphere. The bedroom includes a walk-in closet for optimal storage, while the elegant, wheelchair-accessible washroom offers thoughtful functionality and design. This resort-style building boasts a full suite of premium amenities, including an outdoor pool and sundeck with cabanas, a yoga room, a cutting-edge fitness center, and a dedicated BBQ area perfect for entertaining. With 24/7 concierge service, security, and a vibrant community at your doorstep, Suite 2111 isn't just a place to live it's a lifestyle defined by comfort, convenience, and contemporary sophistication. (id:59911)
Loyalty Real Estate
1111 - 125 Village Green Square
Toronto, Ontario
Remarkable Location, Welcome To Luxurious, Bright & Clean Unit. You Can Enjoy Your Time Strolling Along Panoramic Views Of The City View, 2 Bedroom 2 Washroom, Living Room And Kitchen And Throughout, Walk-Out Balcony, Laminate Floor Update. Easy Access To 401, Ttc, Go Train, Shopping & Stc. Building Facilities Including 24 Hrs Concierge, A Fully Equipped Gym, Indoor Pool, Whirlpool, Sauna, Theatre, Party Room, Roof Top Garden, Guest Suites And More. (id:59911)
Homelife Landmark Realty Inc.
19 King Street W
Hagersville, Ontario
One-of-a-kind prominent commercial building in downtown core of Hagersville. Solid brick building offering excellent exposure with a high level of daily pedestrian traffic and prime visibility on King St W - an important corridor just off Hwy 6, providing quick access to Hamilton & Brantford. This multi-functional property caters to a wide range of professional business types and presents a fantastic opportunity for investors, entrepreneurs starting out or expanding their ventures, and established business owners looking for a new office location. The main flr commercial unit is vacant. An attractive and modern space with ~2,100 sq.ft. featuring tall ceilings, an impressive reception area, 3 offices/rooms, a storage room and 2 bathrooms. A great option for a doctors office, aesthetician, chiropractic or physio clinic, lawyer or insurance office. The second floor is a bright and spacious ~1,600 sq.ft. area - currently being rented out as a residential unit for $2,000/month all inclusive. It offers large windows, laminate flooring, 3 bedrooms (which could be turned back into offices), an updated 3PC bathroom & full kitchen. Both floors have their own separate entrances with the main floor having an accessibility ramp to the front door. The building has been well maintained with multiple upgrades over the years to the flooring, bathrooms, kitchen, HVAC systems and plumbing. An additional bonus is the fenced and paved private parking area that can easily accommodate 4+ cars. (id:59911)
Rock Star Real Estate Inc.
317 Nautical Boulevard
Oakville, Ontario
This beautiful family home is a rare Gem, located in the Prestigious Lakeshore Woods Community, backing onto lush treed green space. Impeccably maintained with many updates that include roof, furnace, paint, second floor hardwoods, oversized deck and garage doors. The eat-in kitchen features S/S appliances, granite counters, sit down island and a sun filled breakfast area. The open concept family room has a soaring 2-storey ceiling, wall of windows and 2-sided gas fireplace. The main level office shares the 2-sided fireplace. The upper level has an interior balcony that overlooks the family room and has a spectacular view of the forest. The spacious primary bedroom enjoys total privacy from other homes and has a large walk-in closet, luxurious spa like 5pc ensuite, with soaker tub and separate shower. The other 3 bedrooms all have a private or semi-private 4pc ensuites. Unwind to piece and quiet on the fabulous deck with it's privacy screens and clear view of nature. Steps to Nautical Park and extensive walking trails. A short distance to shopping, restaurants, schools, theatre, the lake, golf, GO transit and highway access. Don't miss out! (id:59911)
RE/MAX Aboutowne Realty Corp.
29 Grove Hill Drive
Toronto, Ontario
Excellent Location, Minutes To Highways, Public Transit, Schools, Shopping, Restaurants, Park ,Single Detached Family Home, Huge Premium Lot Of Parking. Only One Parking For The Tenant.Tenant Share 30% of The Utilities. (id:59911)
Master's Trust Realty Inc.
Lower - 15 Charlemont Crescent
Toronto, Ontario
Absolutely Stunning Executive Family Home. Very Bright & Spacious With Lots Of Sunlight . 2 Bedrooms. Easy Access Of Highway 401&404, Go Train, Fairview Mall & Grocery! (id:59911)
Bay Street Group Inc.
395 Morrish Road
Toronto, Ontario
Welcome to 395 Morrish Road! Step into this CUSTOM sun-filled EQUISITELY RENOVATED 4 + 2 bedroom Highland Creek home. Enjoy over 4,200 square feet of custom open concept Living Space along with a Double Car Garage and 6 car parking. Fully landscaped drive and yard . A separate entrance leads to a fully renovated 2 Bedroom, lower level Suite complete with new kitchen, full bathroom and a laundry perfect for an in-law suite or Income rental. The skylighted main entrance opens onto a European style modern open concept main floor boasting an abundance of natural sunlight. Luxury finishes throughout include a marble mosaic stone entranceway, stunning European herringbone oak floors and Italian doors over two floors along with gorgeous marble and porcelain tiled baths. The Master 5pc Ensuite Bathroom boasts a free-standing Tub, and Restoration Hardware Double Sinks. This is a house for entertaining and family time. The sleek designer chefs' kitchen is a cooks' dream, complete with high end appliances (Miele, Thermador, Dacor) , quartz counters, pantry and a large island. The kitchen and living rooms open onto the private yard ready for entertaining and complete with a party-sized concrete deck with metrik block, limestone steps and condominium grade glass railings. The UPPER LEVEL has 4 spacious bedrooms. The stunning designer landscaped front and backyard features Scandena slab landscaping throughout. A double car garage with Scandena slab 6 car parking driveway provides ample parking. *EXTRAS* Smart switches, new windows and LED pot lights throughout. Located in the beautiful neighbourhood of Highland Creek, with easy Access to the 401, and the nearby GO station, and just steps away from the University of Toronto and Centennial College and the restaurants and amenities of Highland Creek. (id:59911)
First Metropolitan Realty Corp.

