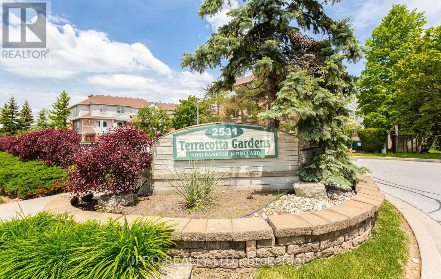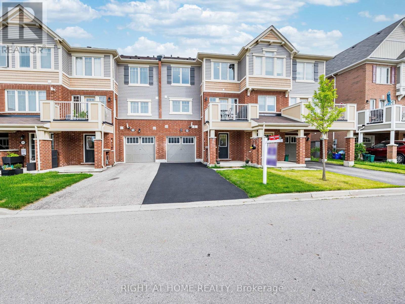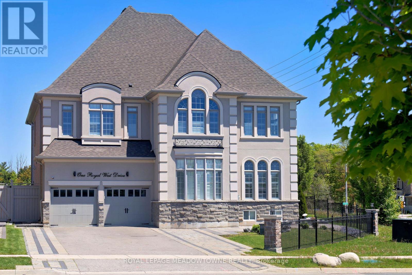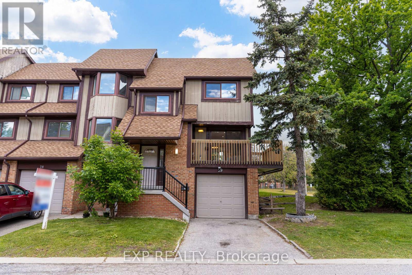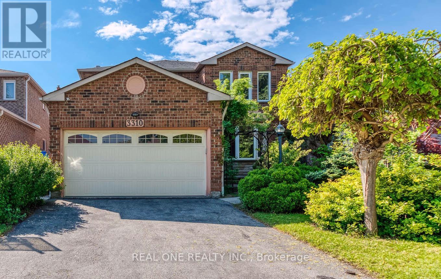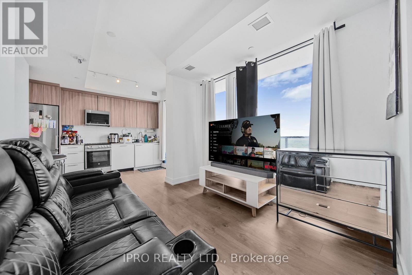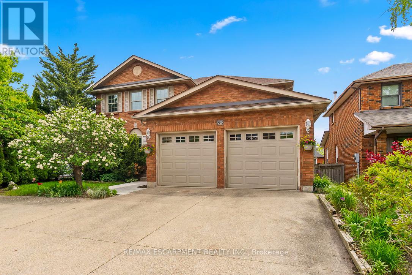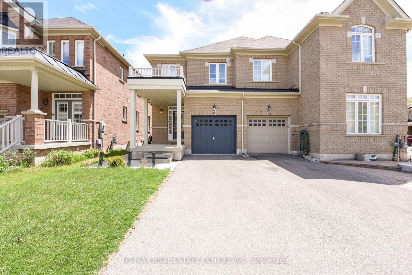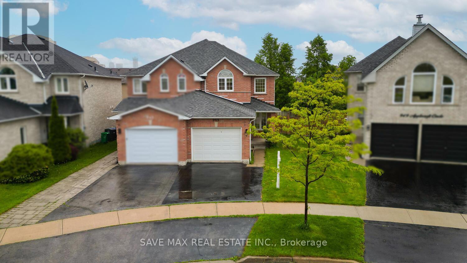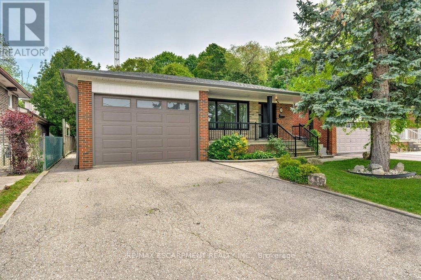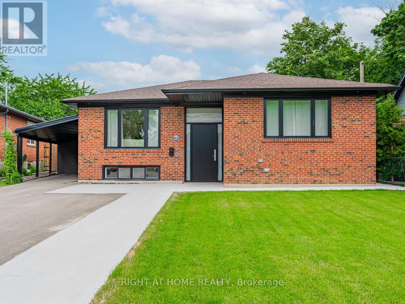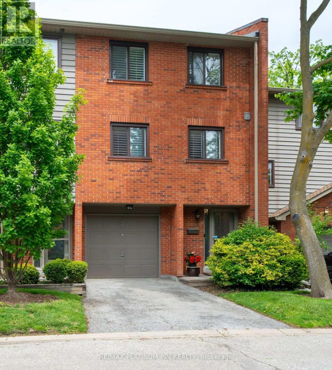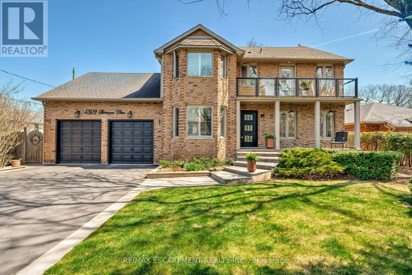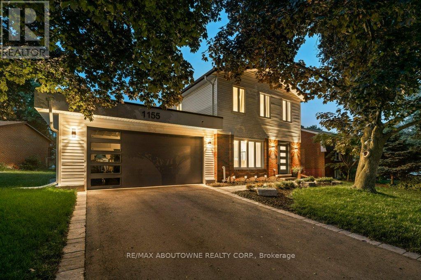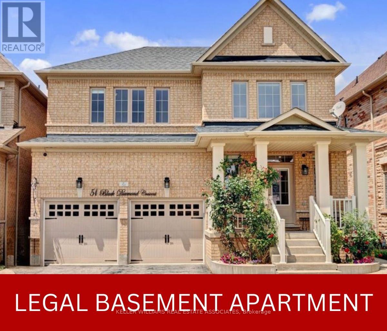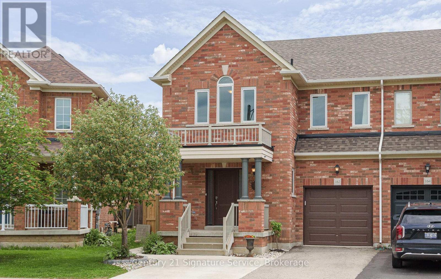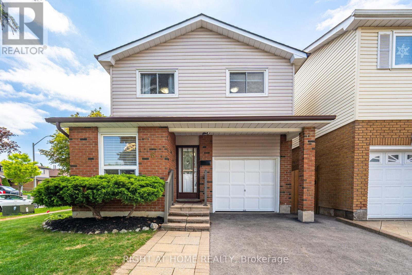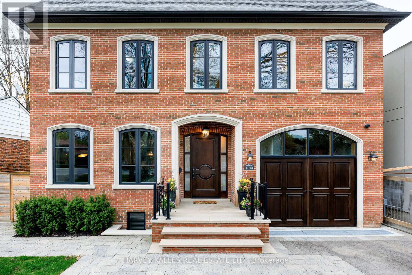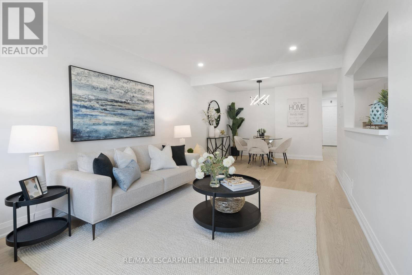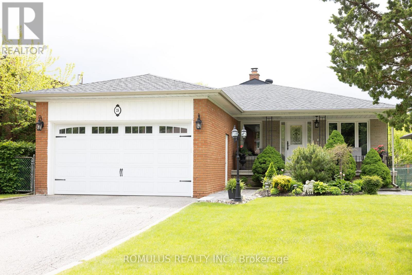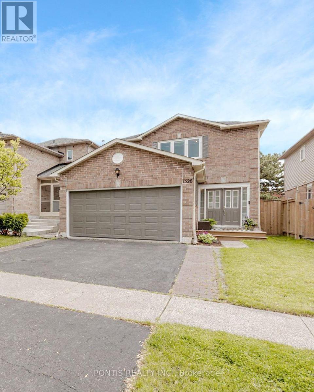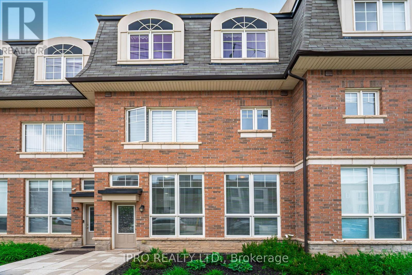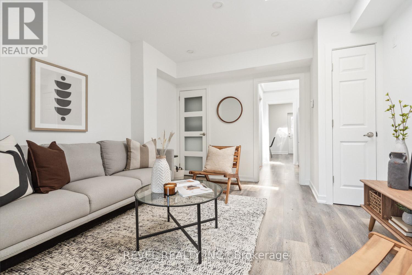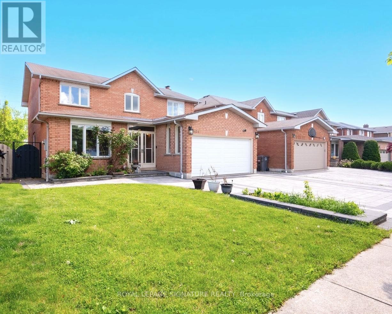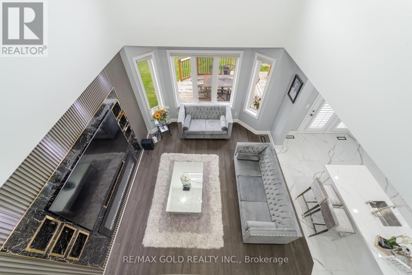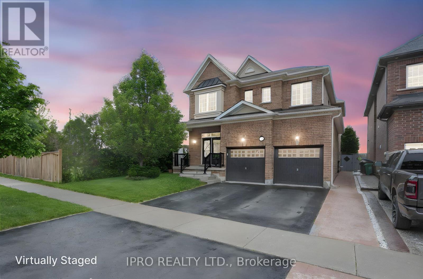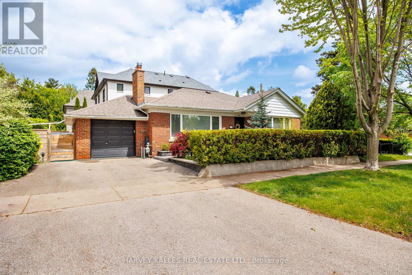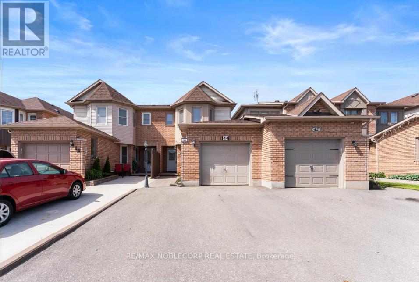281 Mcgill Street
Mississauga, Ontario
This exquisite, fully renovated home offers over 3,000 sq. ft. of living space and is situated on a serene, child-friendly street. The renovated kitchen features sleek stainless steel appliances, while hardwood floors flow seamlessly throughout both the main and upper levels.The basement is a perfect retreat with a large recreation room, ELECTRIC FIREPLACE, 3-piecebath, and an additional bonus room that can serve as a bedroom, office, or gym. Step outside toa professionally landscaped front and backyard, complete with an irrigation system for easy maintenance. The backyard oasis includes decks, Stone Firepit, and interlocks, creating the perfect space for relaxation or entertaining. With no expense spared, this home offers luxury, comfort, and convenience in every corner. (id:59911)
Royal LePage Signature Realty
49 - 2531 Northampton Boulevard
Burlington, Ontario
Stunnning 3-Storey Corner Unit Townhouse in Sought-After Headon Community !!Welcome to this bright and spacious 3-bedroom, 3- bathroom townhouse nestled in the family-friendly Headon neighborhood. This beautifully maintained corner unit offers over three levels of functional living space with natural light flooding in from multiple exposures.Features Include:Low maintenance condo fee, generously sized bedroom with great closet space & huge windows.Pot lights on all levels.Lower level features entrance from garage into your family room and walk out to fenced backyard.Close to Schools, Hospital, Major Highways, Go Transit & other amenities.Your ideal home awaits in Burlingtons Headon community..!! Don't miss it...!! (id:59911)
Ipro Realty Ltd.
1759 Copeland Circle
Milton, Ontario
Mattamy Built, 2 Bed and 3 bath Townhouse located in the heart of Milton. Main floor offers a workstation, storage room and entrance to the garage, well maintained newly updated w/modern light fixture, Oak Stairs, En-suite Laundry on 3rd floor, and large Master Br w/walk-in Closet, and attached Bath, rare finding second 4 pc Bath on third floor. Dining room W/O to the Patio. The Townhouse is located in a quiet and child safe neighborhood w/ children play area and conveniently located close to Hwys, Schools, Hospital, Park, and Shopping, Toronto Premium Outlet Mall 15 Min drive, and Go Station10 Min drive. natural gas line provided in kitchen for stove and balcony for bbq setup (id:59911)
Right At Home Realty
33 Tiger Crescent
Brampton, Ontario
Welcome to the prestigious Mayfield Village at #33 Tiger Crescent! This stunning 4-bedroom, 4-bathroom, fully detached home is set on a 90 x 34 ft East-facing lot. From the moment you arrive, you'll be impressed by the grand elevation, featuring a wide lot, double garage, and a massive double-door entrance.Inside, the home boasts 9 ft. smooth ceilings on the main level, creating an open-concept living space with luxury hardwood floors throughout. The elegant living, dining, and family areas are bathed in natural light from oversized windows, dressed in zebra blinds, and the family room is centered around an electric heated fireplace. Pot lights enhance the smooth ceiling, adding a touch of sophistication.The chef-inspired kitchen is upgraded with quartz countertops, stylish cabinetry, and stainless steel appliances. Oakwood stairs with upgraded iron pickets lead to the second level, where you'll find a spacious loft and four generous bedrooms. The master suite offers a luxurious 5-piece ensuite with a floating tub and walk-in closet, while two additional bedrooms share a Jack & Jill washroom, and the 4th bedroom has its own ensuite.Additional features include hardwood throughout the loft and hallway, berber carpet in all bedrooms, a separate laundry room on the main floor, and a separate entrance to the unfinished basement, perfect for future development. (id:59911)
RE/MAX Gold Realty Inc.
1403 - 33 Elm Drive
Mississauga, Ontario
Modern Living in the Heart of Mississauga Stylish 1 Bedroom Condo (500+ Sqft of Living Space) with Ultra-Low Maintenance Fees! Welcome to effortless urban living! This beautifully maintained 1-bedroom, 1-bathroom condo offers the perfect blend of convenience, style, and affordability. Situated directly on the LRT line and just steps from Square One, Cooksville GO Station, public transportation, shops, dining, and all major amenities, this location is truly unbeatable. Step inside to a thoughtfully designed layout featuring a chef-inspired kitchen with stainless steel appliances, generous cabinetry, and ample storage throughout, including an oversized locker. The spacious open-concept living area and large bedroom make this the ideal space for a young couple, first-time buyer, or downsizer looking to enjoy city life with ease. Enjoy peace of mind with super low maintenance fees while taking advantage of premium building amenities. Dont miss your chance to own a modern condo in one of Mississauga's most connected communities! (id:59911)
RE/MAX Realty Services Inc.
22 Troyer Avenue
Toronto, Ontario
Newly Built Detached House with Double Garage in 2009, Elegent Renovation/Upgrades throughout in 2021, Smart Layout in the village for one of Strongest Cashflow, New A/C 2024, New Automatic Garage Door 2024, Exceptional Maintenance / management, Stone Sink Counter Tops, No Carpet, 9 feet ceiling in main, Raised Basement, Walk to Finch West and York U subway Station, LRT (light train), Close to all Amenities including Campus Gym, Pool, Tennis, York Lane Business Area, Plazas, Walmart, Strong Cashflow make this Comfortable also an Ideal "Financial Haven" for your family, Nowadays this Detached Cash-Cow House May be a Precious Approach for your Liberation of Finance. Call 647-268-3000 Freeman if any questions. (id:59911)
Homelife Golconda Realty Inc.
1 Royal West Drive
Brampton, Ontario
Welcome to Medallion on Mississauga Road. Postcard setting with lush, wooded areas, winding nature trails & a meandering river running through the community. The prestigious corner of The Estates of Credit Ridge. Breathtaking vistas, parks, ponds, & pristine nature. Upscale living, inspired beauty in architecture, a magnificent marriage of stone, stucco, & brick. A 3-car tandem garage with a lift making room for 4 cars, plus 6 on the driveway. Upgrades & the finest luxuries throughout. The sprawling open concept kitchen offers Artisanal cabinetry, Wolf gas stove, Wolf wall oven & microwave, smart refrigerator, beverage fridge, pot filler & even a secondary kitchen with a gas stove, sink & fully vented outside. Large breakfast area off the kitchen with a walkout to the backyard offering an outdoor kitchen with sink, natural gas BBQ, fridge, hibachi grill, smoker, beer trough, & pergola. Enjoy the firepit & lots of space for entertaining on this deep lot. The 16-zone irrigation setup makes it easy to care for the lawn & flower beds. Noise cancelling fencing lets you enjoy the indoor-outdoor Sonos sound system without hearing the traffic. The spacious primary bedroom has a walk-in closet, stunning ensuite with designer countertops & large frameless shower which utilizes the home water filtration system. With two semi-ensuites, all the other 4 bedrooms have direct access to a full bathroom. The finished basement is a masterpiece with $100k+ home theatre with access to the wine cellar & even has a Rolls Royce-like star lit ceiling & hidden hi-fi sound system. There are 1.5 bathrooms in the basement, a spa room with sink, counters & cabinetry, heated floors & an LG steam closet dry-cleaning machine. A rec area perfect for the pool table, & another room used for poker & snacks right next to the theatre. A large bedroom for family members or guests. There is not enough space here to communicate just how breathtaking this house truly is, come see it in person & fall in love! (id:59911)
Royal LePage Meadowtowne Realty
29 - 6780 Formentera Avenue
Mississauga, Ontario
Not all townhomes are created equal and this one feels like the one. The main floors offers a bright and airy open concept layout, perfect for hosting, relaxing or creating everyday memories. Step out into a balcony that wraps the front of the house and a back porch ideal for BBQs and morning coffee. Upstairs layout offers generous size bedrooms that gives everyone their own space to unwind. The lower level offers a fully finsihed basement with great set up for an in-law suite that adds incredible value. With an updated heating system, this move-in ready home gives you pease of mind and a lifestyle that adapts to your journey. Whether you are just starting out, rightsizing or investing, this home is ready to rise to the occasion. Opportunities like this dont come often! Book your private tour today before its gone! (id:59911)
Exp Realty
991 Mannington Lane
Mississauga, Ontario
Welcome to the vibrant and beautiful Rathwood neighborhood with parks and trails. This big corner lot offers an exceptional bright and spacious living. The Master Bedroom has its own ensuite washroom and a walk-in wardrobe. The other 2 rooms have a lot of space and have their own wardrobe storage. Large windows, a separate kitchen, a large guest area smoothly flowing into the dining space with a separate family room to relax. Barbeque in the backyard on your deck in summers or light up the chimney and enjoy winters in your own cozy corner watching your favorite show. A huge done up basement with separate additional baseboard heating saves your energy bills. This house offers something for everyone to enjoy. (id:59911)
RE/MAX West Realty Inc.
3310 Jackpine Road
Mississauga, Ontario
Beautiful & Spacious 4 Bedroom, 4 Bath With Incredible Private Backyard Retreat In Prime Erin Mills. Eat-In Kitchen With Stove(2024), Fridge(2024), Dishwasher(2024) & Granite Counter, Brkfst Bar, W/O To Deck. Bamboo Flrs In Lr W/ Pot Lights & Bay Window. Family Room W/ Gas F/P + W/O To Deck. Master With His/Hers Closets And 4Pc Ensuite W Heated Flrs. All Good-Sized Bdrms! Main Floor Laundry Washer(2024), Dryer(2024) W/ Garage Access. 4 Car Driveway! Rec Rm W/ Gas F/P, Wet Bar + Spa Room W/ Cedar Sauna In Finished Bsmt. Roof(2023), Manicured Lawns And Beautiful Gardens, Please refer to the pictures taken in Summer. Conveniently located near major commuter routes, Mins to hwy 403,401,407, Sheridan Center, Community Center, Library, Schools, Restaurants and Shopping. Moving in Condition, it offers incredible value for a growing family, Don't miss out! (id:59911)
Real One Realty Inc.
2153 Lillykin Street
Oakville, Ontario
Modern-Designed Townhome In Quiet Dead-End Street In River Oaks!Close To Go&Hwy, near Sheridan college, top rated schools, hospital, and shopping centers, Many Upgrades,Hardwood Floor Thru/Out,Led Pot-Lights W/Smart Switches Thru/Out.Granite/Marble Thru/Out All Washrooms & Kitchen,Oakwood Staircases Thru/Out,Heated Floors In Foyer,Main Floor 9'6"Ceiling,Prim Bdrm Professional Customized Walk-In Closet, 5Pc Ensuite. Gas Fireplace, W/Natural Limestone Mantel. Garage Epoxy Floor, Ground Level Office,Powder Room (id:59911)
RE/MAX Imperial Realty Inc.
54 Grandville Avenue
Toronto, Ontario
Back Yard Oasis what a delight From the kitchen, step out onto the deck into a stunning backyard retreat. Fully fenced yard surrounded by mature trees that provide both shade and privacy on a dead-end street. Ideal setting for kids and pets to play freely /Host outdoor gatherings /Create a dream garden retreat around the lushes perennials / You cant get this in a condo/Deep generous lot presents a rare opportunity to build an extention Subject to municipal approval/ This home is perfect for that first time buyer /investors-contractors-downsizers looking to renovate and build equity.Large skylight in the living room/laundry in the basement open concept clean and dry/seperate room can be used for office space/furnace replaced 2yrs/ cental air 2yrs/all windows replaced 2 yrs/roof 5 yrs/full house insulation eco government 2 yrs/This home is cute as a botton Pleasure to Show/Street parking can apply for permit/Dead End Street/open house this wkend sat-sun 2-4 (june 7-8th) (id:59911)
City Realty Inc.
466 Prince Edward Drive N
Toronto, Ontario
Elegant new build in The Kingsway, one of Etobicoke's finest and highly sought-after neighbourhoods known for it's vibrant family-oriented community, top schools and walkable neighbourhood charm. Thoughtfully designed, this residence blends modern luxury with everyday comfort. It features a seamless layout, high end finishes, large windows and skylights that bathe the space in natural light, exquisite white oak floors, solid core doors. Main Floor features a striking open-riser glass staircase that connects all levels, inviting Living Room, formal Dining Room, a sunlit Family Room, and a gourmet open concept Kitchen with large waterfall Island/Breakfast Bar, Premium-grade Thermador appliances, custom cabinetry and walkout to a covered porch, patio and private backyard, perfect for everyday living and entertaining. Powder Room, guest closet and convenient side entry complete this level. Upstairs offers a luxurious Primary Suite with a spa inspired Ensuite and walk-in closet, three additional Bedrooms with ample closet space, two Bathrooms, a skylit hallway, linen storage and convenient Laundry Room. The finished Lower Level includes fifth Bedroom, Bathroom, ample storage, and a large Recreation space, that can be customized as a home theatre, games room, gym or additional lounge. Outside, enjoy a quiet and private setting featuring a deep, sun-filled backyard with mature trees. Ideally located just steps from top-rated Lambton Kingsway School, parks, scenic Humber River trail, picturesque Old Mill Inn, a wide array of shops, cafes, dining, and transit including the subway. Minutes to premier golf courses, with easy access to downtown Toronto and airports. (id:59911)
RE/MAX Professionals Inc.
49 Argelia Crescent
Brampton, Ontario
Detached 4+2 Bedrooms and 4 Bathroom House With A LEGAL SECOND DWELLING". Be Prepared to Fall In Love With This Exquisite Modern Designer Home In The Prestigious High Demand Area Of Brampton. This 4+2 Bedrooms and 4 Bathroom Comes With Upgraded Hardwood Floors On Main and Upper Floor, Polished Porcelain Floors, Bright Living Family Custom Book Match Calacatta Marble 55 Inch Fireplace! Carpet Free House!! Finished Legal Basement Apartment For Additional Income Currently Rented****Gourmet Kitchen W/Quartz, Custom Quartz Matching Backsplash, Extended Center Island, Maple Cabinets W/Uppers, Interior And Exterior Pot lights (id:59911)
RE/MAX Gold Realty Inc.
709 - 215 Veterans Drive
Brampton, Ontario
Welcome And Enjoy Elevated & Modern Living At 215 Veterans Dr. Located in the cozy corner of Northwest Brampton; Known For a Dynamic and Diverse Neighborhood With a Strong Sense of Community. This Modern & Luxurious Yet Affordable End Unit, Has a Primary Bedroom Boasting of Floor to Ceiling Windows For A Bright & Airy Feel And Your Own 4-Piece Ensuite Bathroom For Deserving Privacy; A Spacious Den With Multiple Windows, Perfect For An Office; Nursery or A Bunk Bed; Your Guests Can Enjoy a 3-Piece Bathroom In Main Foyer By The Open Concept Modern Kitchen That Has A Walk-Out Wrapped Around Balcony With A Southwest View of Toronto. You Have Your Own Underground Sheltered Parking Spot For Those Cold & Winter Months. Let's Not Forget, With Low Monthly Maintenance and Full Service Amenities, This Home is Perfect For First Time Home Buyers, Investors; Downsizers and Small Families Alike. Enjoy Modern Amenities; State-of-Art Gym; Party Room With a Private Bar, BBQ Area With A Landscaped Patio; Lounge With WIFI. There are Ample Schools With 13 Public & 11 Catholic, 6 Parks and 25 Recreational Facilities. Lots For The Family To Do. Grocery Store; Bank; Gas Station & Dentist; Entertainment Are Walking Distance; Minutes From Mount Pleasant Go Station; Great Value & Location!! (id:59911)
Ipro Realty Ltd.
13 Sail Road
Brampton, Ontario
4 Bedroom Freehold Townhome ( **NO CONDO OR POTL FEES**) , Over 1800 Sqft. Attached By Only The Garage On One Side With Walkway Between Homes To Provide More of A Semi-Detached Feel. Highly Desirable Area Of North West Brampton. Entire House Freshly Painted and New Flooring On The Second Floor, Entire Home Is Carpet Free. 9 Ft Ceilings (Main Floor). Extended Height Kitchen Cabinets, S/S Appliances, Kitchen Island And Hardwood Flooring (Main Floor). Walk/Out From Kitchen To Backyard. Large Primary Bedroom With Walk-In Closet and 4 Piece Ensuite. Convenient 2nd Floor Laundry Room. New Elementary School Currently Being Built And Nearing Completion Within 5-7 Minute Walk From House! Excellent Location, Family Friendly Neighbourhood, Close To Schools, Park, Rec Centre, Mt Pleasant Go Station, Shopping, Restaurants And Much More. Amazing Opportunity To Make This Move-In Ready Home Yours! (id:59911)
RE/MAX Real Estate Centre Inc.
57 Fann Drive
Brampton, Ontario
Must-See Showstopper! Welcome to this stunning and exceptionally well-laid-out 3-bedroom, 4-bathroom home featuring 9 ft ceilings on the main level and hardwood flooring throughout no carpet! Modern, functional layout with plenty of natural light Upgraded Kitchen with extended cabinets, this is truly a dream home! Spacious primary bedroom with large walk-in closet and luxurious 5-piece ensuite. Finished basement with a Large Rec room and full bathroom, conveniently located close to transit, major roads, schools, shopping, and more! This rare gem wont last long act fast before its gone! Book your showing today! (id:59911)
RE/MAX Champions Realty Inc.
24 Lou Pomanti Street
Toronto, Ontario
Welcome to 24 Lou Pomanti St. This charming and beautifully upgraded executive semi-detached home, nestled in one of Toronto's most desirable and family-friendly neighborhoods. Offering nearly 1,929 sq. ft. of sunlit living space, this 4-bedroom and 2.5-bath gem is designed for both stylish entertaining and everyday comfort. For those who drive, the proximity to highways 401 and 400 ensures easy access to the broader Toronto area. This home is also situated near a newly built plaza that offers a variety of dining and shopping options. The fabulous main level offers a stylish bar and a bright recreation room with walk-out access to a fully fenced backyard, ideal for family gatherings, entertaining guests, or quiet evenings at home. Ascend to the second floor, where you'll discover the heart of the home. The open-concept living and dining areas alongside a chef-inspired kitchen complete with granite countertops, stainless steel appliances, and a cozy breakfast area that opens onto a private balcony, perfect for morning coffee or summer barbecues. Upstairs, you'll find four well-sized bedrooms and the primary bedroom boasts a spacious ensuite and a generous walk-in closet. This Home Offers The Perfect Blend Of Luxury, Comfort, And Space. Don't Miss This One! (id:59911)
Right At Home Realty
2712 Ashridge Place
Oakville, Ontario
Welcome to this beautiful family home nestled in the sought-after Clearview neighbourhood. Situated on a quiet cul-de-sac, this residence offers the perfect blend of privacy & community in a family-friendly setting. Sitting on a generous lot, the property has received numerous upgrades, making it move-in ready. Step inside & be greeted by a spacious bright foyer with an elegant hanging chandelier & winding staircase. This home features newly installed engineered hardwood flooring throughout the main level, complementing the formal living, dining & family room with cozy fireplace. The upgraded bright kitchen is stylish & functional complete with granite countertops, large walk-in pantry, breakfast area & walk-out to the upper deck. A spacious, luxurious powder room along with stylish main floor laundry with interior garage access, complete this level. Upstairs discover 4 generously sized bedrooms with large windows & closets. Bathrooms have been tastefully updated. New owners will enjoy a spacious primary suite with double-door entry, a walk-in closet with organizers & large windows that frame picturesque east-facing views. The primary ensuite bathroom is bright & roomy adding to the luxurious feel of the space. The lower level provides incredible versatility. The newly carpeted rec area provides plenty of space for family enjoyment. Along with walkout access to the beautiful backyard. The lower level has been built-out and suitable for professional services business adding incredible versatility for those looking to establish a home-based business. Or with renovations can be converted to a full family rec space. There's plenty of parking with space for 5 vehicles. Located on a quiet street in a desirable community with access to top-ranked schools & just mins from major hghwys & GO Station. Whether you're looking for a residence or a space with business potential, this property has it all. Don't miss the opportunity. (id:59911)
RE/MAX Escarpment Realty Inc.
682 Megson Terrace
Milton, Ontario
Absolutely stunning and extensively upgraded 3-bedroom semi-detached home with a finished basement, located in the heart of Milton! Featuring 9-ft ceilings on the main floor, upgraded vinyl flooring (2025) on the upper level and basement, and hardwood floors in the living area. Enjoy a modern kitchen with quartz countertops, custom backsplash, painted cabinets, extended counter for concealed waste storage, and newer appliances under warranty. Additional features include: pot lights throughout main areas and basement, upgraded lighting fixtures, fresh paint with accent walls, smart home features (Nest thermostat, smart lock, smart doorbell, and cameras), in-wall cable management, and a modern wall-mounted console in the basement. The fully finished basement includes rough-in for a bathroom, vinyl flooring, pot lights with dimmers, and an open concept layout. Outdoor upgrades include a concrete-paved driveway and backyard, newly fenced yard (2022), and a large outdoor shed for storage. Garage has built-in shelving for extra space. Prime location with an open front view, close to schools (including French Immersion and Catholic), daycares, parks, walking trails, Milton Hospital, sports center, shopping (Shoppers, Sobeys, No Frills, Tim Hortons), and public transit. (id:59911)
RE/MAX Real Estate Centre Inc.
945 Applecroft Circle
Mississauga, Ontario
This Stunning two-story Semidetached is situated in prime location, features great floor plan including open dining and living room, 3 good size bedrooms and 3 bathrooms, large driveway with no sidewalk, covered porch, cozy backyard with a deck. All of this situated in a convenient, friendly neighborhood with outstanding schools, only minutes away from marvelous Streetsville and downtown of Mississauga. This home also features fully upgraded bathrooms, granite kitchen countertop, hardwood floors and stairs. This home has separate living, family and dining rooms. The backyard is full of space for gardening and entertaining including a deck. (id:59911)
Save Max Real Estate Inc.
3 Hentob Court
Toronto, Ontario
Charming Bungalow at 3 Hentob Court in Thistletown-Beaumonde Heights!Nestled on a quiet, family-friendly cul-de-sac in one of Etobicokes most established neighbourhoods, this well-maintained bungalow offers incredible value and potential. Situated on a generous lot with mature landscaping, the home features a bright and functional layout, spacious living areas, and the comfort of single-level livingideal for families, downsizers, or investors.A separate side entrance adds flexibility and value, offering the perfect setup for an in-law suite or potential rental incomea smart investment for multi-generational living or supplementary revenue.Enjoy a peaceful setting while being just minutes from top-rated schools, scenic trails along the Humber River, local parks, shopping, TTC transit, and major highways. The expansive backyard provides the perfect space for relaxing or entertaining, with plenty of room to grow or customize to suit your needs.Whether you're looking to move in, renovate, or build new, 3 Hentob Crt presents an exciting opportunity in a sought-after Etobicoke location. (id:59911)
RE/MAX Escarpment Realty Inc.
46 Creekwood Drive
Brampton, Ontario
(( LEGAL BASEMENT APARTMENT ))Spend thousands on upgrades ,Detached Fully Upgraded, spacious approx 3300 sqft of living space, 4Bedrooms + 2Bedrooms New Legal Basement Apartment ( 2023 )With Separate Entrance ( Registered 2nd Dwelling unit )Open Concept Kitchen Combined With Breakfast & W/O To Big 2 Tier Deck ,Recent Upgrades: Brand New Laminate floor ( 2025 ),New Kitchen with Quartz's Counter & Backsplash ( 2023 )& S/S Appliances, Basement ( 2023) Ac ( 2022) Pot Lights & Light Fixtures ( 2023) , Upper bathroom ( 2023),Sep Living /Dining/Family With Brand New Laminate Floor, Pot Lights, Fireplace & Circular Oak Staircase, Master With Laminate floor , W/I Closet & 5-Pc EnSite, Beautifully Landscaped Front & Big Back Yard With Big 2 Tier Deck ,Full Entertainment For Family, Love To See This Beauty, Double Driveway Can Easily Fits 4 Cars & 2 In Garage ( Total 6 Car Parking), New 2 B/R Basement Apartment With Sep Entrance ( Registered 2nd Dwelling, 2023 )Rented Out For Extra Income, Sep Laundry For Upstairs & Separate laundry For Basement , Basement Bedrooms, Living Room , Hallway With Laminate Floor ,Pot Lights, Big Windows Full Glass Door all 2023. (id:59911)
Century 21 People's Choice Realty Inc.
3 Rollins Place
Toronto, Ontario
Picture Perfect Bungalow On 50 Foot Wide Lot In Prime Etobicoke, Turn Key Move In Ready!Stunning "New" Renovation Featuring HIGH vaulted ceilings 'New' Kitchen Cabinetry AndCountertops, Flooring, Bathrooms, Sprayfoam insulation, Concrete and Fully Fenced AndLandscaped. 3 Bedrooms On Main with primary ensuite and 2 Additional Bedrooms On FinishedLower Level With Bathroom And Recreational Room! Nothing To Do But Move In Exceptional ValueIn Quiet Cal De Sac Too Much To List! Please See Attached feature sheet All NEW ExistingAppliances, Fridge, Stove, Washer, Dryer, Dishwasher, Elf's, Window Coverings, Shed InBackyard walking Distance To All Amenities Major Hwys, Shopping Centres SCHOOLS & Parks. Booka showing and explore much more ........ (id:59911)
Right At Home Realty
148 - 75 Attmar Drive
Brampton, Ontario
Welcome to the prime location of Bram East built by Royal Pine Homes, Bungalow style 3 bedroom corner unit suite Model Blue Ash revised 2A1 Approx.1250 sq. ft. Beautiful sun filled corner unit.In high demand Brampton Area(Bordering Brampton to Vaughan) with 2 car tandem underground car parking & 1 cage locker included.Upgraded unit with spectacular view. Large windows, modern kitchen with Quartz counter and backsplash, laminate flooring throughout, two walk out patios.Walking distance to bus stop.Easy access to HWY's 7,427,407 and shopping (id:59911)
Intercity Realty Inc.
33 - 1855 Maple Ridge Drive
Mississauga, Ontario
Stunning Executive Renovated Townhouse In One Of The Most Desirable Small Complex In East Mississauga / Etobicoke Border. Beautiful Home Backing Onto Park. Huge Formal Dining Room Overlooking Cathedral Ceiling Living Room With Fireplace And Walkout to Private Patio And Park. Custom Designed Renovated Modern Kitchen, 3 Large Bedrooms, Renovated Bathrooms And Laundry Room. Attractive Cozy Recreation-Room. A Great Place To Call Home! (id:59911)
RE/MAX Platinum Pin Realty
1624 Lewes Way
Mississauga, Ontario
Located Near The Etobicoke Border In A Much Sought After Neighbourhood of Mississauga! Situated On A Family Friendly Street, This Beautiful, Lovingly Maintained, Link-Detached, Offers The Perfect Combination Of Location, Value, Highly Rated School District & Community Safety In The Surrounding Area. Sitting on a 150 Ft Lot This 3 Bedroom (Previously 4 Bedroom) Home Boosts Extremely Spacious 2nd Floor Bedrooms With An Abundance Of Storage Areas With One 4 Piece & One 3 Piece Ensuite Recently Renovated Bathrooms. The Main Floor Is Flooded With Natural Lighting With Not One But Two Bay Windows, Open Concept Family Area & A Front Room With A Gas Fire Place With Multiple Uses Either As A Living Room Or Formal Dining Room That Connects Directly To The Kitchen Area. Newer Hardwood Flooring Throughout, Ceramic Front Doorway Entrance & Renovated Powder Room Rounds Off This Layout Friendly Floor. In The Finished Basement You Will Find A Generously Sized Open Area For Large Gatherings Perfect For Entertaining, Work-Out Gym Space Or Play Area For The Young At Heart! Off To The Side An Additional Room That Can Be Used As A Fourth Bedroom Or Home Office. The Home Laundry Room & An Additional 3 Piece Bathroom and Cold Cellar Rounds Off This Bonus Space. Attached Is a One And A Half Sized Garage With 4 Vehicle Driveway Parking. A Wide Concrete Paved Walkway Leads To A Fantastic Outdoor Living Area, Fully Fenced For Privacy, Complete With A Raised Deck & Lower Seating Area With Covering. Plenty Of Natural Space With Mature Trees, Flower & Vegetable Gardens. Local Amenities All In Walking Distance Includes Kingsbury Plaza (Longo's), Rockwood Mall, Garnet wood Park (Great Off Leash Area), Burnhamthorpe Trails, Newly Renovated Burnhamthorpe Community Centre & Burnhamthorpe Library. A Short Drive To Hwy 427 Gives One Access To All Other Major Hwy's Within Minutes. Buying In This Neighbourhood Is Definitely The Right Lifestyle Choice!! (id:59911)
Sutton Group - Summit Realty Inc.
3519 Braemore Place
Burlington, Ontario
Exceptional Renovation, Light-Filled, Brick 2 + 2 Bedroom Bungalow, Extensive List of Thoughtful Renovations + Improvements. Sprawling main floor ideal for entertaining. Well Located in Desirable South Burlington on a Quiet, Safe Cul-De-Sac! 145' Deep Irregular Lot. Open Concept Kitchen, Quartz Counters & S/S Appliances. Hardwood though-out main floor, Electric Fireplace with Wooden Mantel, Pot Lighting Throughout. Side Door Walkout to Private Deck and Fully Fenced Yard. Finished Lower Level with Two Additional Bedrooms, 3-Piece Bath, Rec Room with Exercise Area, Nicely Finished Laundry Room. Most Renovations done in 2022 including Kitchen, Baths, Flooring, Roof Shingles, Eaves, Soffits, Fascia, Exterior Doors & Deck. 2 Baths, New Driveway(2023), New Front and Side Door Screens, Outdoor Pot Lights and BBQ gas line added+++ (id:59911)
Sutton Group Realty Systems Inc.
1605 Copeland Circle
Milton, Ontario
Beautifully upgraded 2,363 sq ft detached home located in a prestigious, family-friendly neighbourhood. Features brand new engineered hardwood flooring throughout the main level and a brand new custom staircase that enhances the home's elegant aesthetic. The layout includes a spacious family room, formal dining area, and sun-filled den or office overlooking the front yard.The modernized kitchen offers freshly painted cabinetry, a granite island, stainless steel appliances, and a stylish backsplash. The entire home has been freshly painted, creating a bright and updated atmosphere throughout. Upstairs includes a second-floor laundry room and four spacious bedrooms, each with custom-made closets. The primary bedroom features a massive walk-in closet and a fully renovated 4-piece ensuite. The second-floor common bathroom is also fully renovated and includes double sinks for added convenience.The fully finished basement includes a large recreation area with pot lights, a new 3-piece bathroom (converted from a 2-piece), new basement windows, and newly added custom storage, including a well-utilized under-stair area. Exterior highlights include exposed concrete landscaping on front, back, and sideways, a metal gazebo, and professionally landscaped gardens.Conveniently located minutes from major highways, top-rated schools, parks, and public transit, this move-in ready home offers extensive upgrades, modern finishes, and exceptional functionality throughout. (id:59911)
Royal LePage Real Estate Services Ltd.
4302 Shoreacres Place
Burlington, Ontario
Timeless elegance are the hallmarks of this iconic home situated on a tranquil peaceful ravine setting in prestigious Shoreacres. This property is a masterpiece of functionality, offering an extraordinary lifestyle in one of Burlingtons coveted neighbourhoods. The home has all the must haves including an open concept eat-in kitchen with a large island which overlooks the great room with fireplace creating a welcoming atmosphere for family and guests. Spacious separate dining and living room. The primary bedroom is a luxurious sanctuary with custom closets, spa-like ensuite and balcony. Down the hall, you will find the additional bedrooms which are all generous in size. An amazing self contained private nanny or in-law suite accessible by a 2nd staircase. Finished lower level rec room, gym and plenty of storage. Ideal teenage haven. The south facing rear yard is a true oasis. Beautifully landscaped grounds include a deck with hot-tub, patio, lush greenery and privacy. This location cannot be beat! Within minutes to the the lake, GO, shopping, restaurants and top rated schools. (id:59911)
RE/MAX Escarpment Realty Inc.
1155 Falgarwood Drive
Oakville, Ontario
So much bigger than it looks! Step into this beautifully transformed home that seamlessly blends style, function, and thoughtful upgrades. Originally purchased 5 years ago, this property already boasted a stunning primary bedroom retreat addition. Since then, the current owners have taken it to the next level with a fantastic second addition (with permits). Approx. $300k in upgrades! The main floor now offers a spacious open-concept layout perfect for modern living and entertaining, combining a bright white kitchen with island, Quartz countertops, and generous living/dining and an additional main floor family room! Walk out from the family room to the private backyard with a freshly laid patio with pergola (2024). The fully fenced, pool sized yard, enjoys full afternoon sun and has tons of space for your kids and pets to play. Attractive shed with clean lines add a modern aesthetic & offers extra outdoor storage. Enjoy carpet free living! Strategically placed skylights let in lots of natural light! Convenience is key with the main-floor powder room and laundry, and the newly added enlarged garage, which fits 2 small cars, provides parking and/or extra storage. The primary ensuite has been upgraded with the reno, and turned into a luxurious spa like escape featuring a standalone soaker tub, sept double shower and double vanity. The curb appeal offers a modern contemporary vibe with upgraded front door and garage door. The lower level boasts lookout window and a fireplace (2023) and a separate den which could be extra space for work or hobbies. Crown molding, sleek glass railings and pot lights are just some of the details that add to the presentation. Tons of space for your family to gather and grow. Huge crawlspace for extra storage. IROQUOIS RIDGE school district. Walk to elementary schools, shops, restaurants and easy commuter access to 403, 407,QEW, and GO. Surrounded by many parks, trails and mature trees this neighborhood is super family friendly. (id:59911)
RE/MAX Aboutowne Realty Corp.
51 Black Diamond Crescent
Brampton, Ontario
An exquisite 5+3 bedroom, 4+2 bathroom home nestled in the prestigious "Estates of the Credit Ridge" off of Mississauga Road. The main floor seamlessly blends sophistication with comfort, featuring a spacious living room, a formal dining area, a huge family room with a fireplace and a gourmet kitchen with a large breakfast area. Each of the five generously-sized bedrooms is a private retreat, offering ample space, natural light, and en-suite bathrooms for ultimate convenience. The master suite is a sanctuary of its own, complete with a luxurious spa-like bathroom, a walk-in closet, and a serene ambiance that invites relaxation. The fully finished basement adds another dimension of luxury, featuring a legal apartment with a separate entrance. This space is ideal for extended family, guests, or as an additional income- generating unit, offering a comfortable living area, a modern kitchen, and two comfortable size bedrooms. The second half of the basement is used as a personal gym with a private bathroom and shower. (id:59911)
Keller Williams Real Estate Associates
6 Stonebrook Crescent
Halton Hills, Ontario
Sought-after Stewarts Mill! A stone walkway/stairs and stylish portico welcome you to this spacious and nicely updated multi-level 4+ 1 bedroom, 2.5 bathroom home complete with finished basement, refreshing in ground pool and no neighbours behind bonus!! This well-designed home features tasteful hardwood and ceramic flooring throughout most of the home. A spacious foyer sets the stage for this beauty with eye-catching wood staircases to the office and 2nd level. Open concept living and dining rooms provide great space for family and guests and enjoy a gas fireplace bordered by large windows and elegant pillars. The kitchen and family room, the heart of the home, overlook the private yard and pool the perfect set-up for young families. The kitchen enjoys neutral light cabinetry, granite counter, stainless steel appliances and walkout to an extensive patio area and heated in ground pool. The family room has soaring ceilings and large windows that bring the outside in simply stunning! A powder room, laundry and garage access complete the level. A mid-level office adds to the living space (great gaming/play room too). The upper-level features 4 good-sized bedrooms, the primary with walk-in closet and decadent 5-piece ensuite. A beautifully updated 3-piece bathroom is shared by the three remaining bedrooms. The finished basement is sure to delight the kids with a party-size rec room complete with cozy gas fireplace, games room and another bedroom. A cold cellar, storage and utility space wrap up the package. Great location! Close to trails, parks, schools, downtown, shops, golf and more. Easy access to main roads for commuters is a plus! (id:59911)
Your Home Today Realty Inc.
162 Lavery Heights
Milton, Ontario
Situated in the highly sought-after Scott neighbourhood, this spacious 4-bedroom, 3-bath offers 1932 square feet of stylish living space. Enjoy the bright, open layout with hardwood floors, crown moulding, and a gourmet eat-in kitchen featuring quartz counters, stainless steel appliances, abundant counter space, and a stylish backsplash, all open to a large urban oasis backyard, ideal for relaxing or entertaining. The main floor also features a laundry room with garage access. The second floor offers a generously sized four bedrooms, including a primary suite that features a walk-in closet and a 4-piece en-suite with a soaker tub, and a second full washroom. Finished basement with a recreation room and an office area.The Parks, top-rated schools, shopping and transit. Easy access to 401 and 407! This is your chance to own a spacious, well-located home in one of Milton's most desirable family neighbourhoods.New Window 2022 with a 40-year warranty. A new roof was installed in 2021, with additional insulation added below. New Front Door and New Garage Door 2025. (id:59911)
Century 21 Signature Service
6 Winterfold Drive
Brampton, Ontario
Newly Renovated Detached Backsplit Nestled In One Of The Most Sought After Area In Brampton! This Gorgeous Home With 3+1 Bdr, 2 Bth, Upgraded With Modern Hardwood Flooring That All Home Owners Come To Appreciate. It's Stunning Newly Finished Kitchen, With S/S Appliances Will Have You Entertaining And Cooking In Every Night. Minutes From Hwy, Shopping And Schools. (id:59911)
Right At Home Realty
2246 Fairbairn Court
Oakville, Ontario
Welcome to this beautifully updated freehold townhouse offering over 1700 sq. ft. above grade and 2427 sq. ft. total living space including a bright finished walk-out basement. Nestled on a quiet cul-de-sac and backing onto a private ravine, this 3-bedroom home blends everyday comfort with stunning natural surroundings. Enjoy Muskoka-like views year-round from your spacious deck, perfect for morning coffee, evening BBQs, or simply soaking in the serenity. The open-concept main floor features a sun-filled living/dining area with warm finishes and large windows framing the treed landscape. The brand new kitchen offers ample cabinetry, stainless steel appliances, and a cozy breakfast nook. Upstairs boasts three generously sized bedrooms, including a primary retreat with East views, w/w closet, and ensuite. The finished walk-out basement adds versatile space for a family room, office, or gym with direct access to your private backyard. Located in a top-ranked school area with quick access to the GO Station, Highway, Oakville Hospital, parks, trails, and shopping. This is the rare blend of space, style, and nature you do not want to miss. (id:59911)
RE/MAX Aboutowne Realty Corp.
4673 Dundas Street W
Toronto, Ontario
From the moment you step inside, you will be captivated by the bright and airy ambiance and architectural mastery of PhD Designs. Floating stairs draw you in and offer an uninterrupted view of the mature tree canopy seamlessly connecting the interior with the natural beauty outside. Beautifully constructed with the highest quality finishes throughout, this property will wow you over and over again. Professionally designed from top to bottom with large bedrooms and bathrooms and a Primary Suite you won't want to leave. Gleaming maple floors throughout and a showstopper chef's kitchen with expansive windows, double door walkout to the deck and an open layout that flows into the family room and dining room. A lovely executive office, lower-level rec room with a second office or gym, wet bar and ample storage complete the picture. Plus, a separate one-bedroom apartment with its own entrance, double drywall/sound barrier, high end finishes, laundry and bath provides a fantastic income opportunity bringing $1,800 to $2,000/month. Ideal for an in-law/nanny suite or extra rental income. This home was tastefully designed with a perfect floor plan, all the bells and whistles and comfortably parks 6 cars. Steps to Chestnut Hills Park, KCS, OLS, TTC, Kingsway, shops, restaurants, airports and highways. It's an opportunity not to be missed. (id:59911)
Harvey Kalles Real Estate Ltd.
55 - 2020 South Millway
Mississauga, Ontario
Experience refined living in this fully renovated, one-of-a-kind 3-bedroom, 3-bathroom residence, boasting over 1700 sqft of exquisitely designed space. Every element of this home has been carefully curated with premium finishes and impeccable craftsmanship. Step into a light-filled interior adorned with engineered hardwood flooring across the main and second levels, and enhanced by designer lighting that adds elegance to every corner.The newly designed kitchen is a chefs dream showcasing quartz countertops, a solid slab seamless backsplash, sleek cabinetry, and brand-new stainless steel appliances. Each bathroom has been transformed into a spa-like retreat with modern quartz vanities, glass door enclosures, chic hardware, and elevated lighting.The lower level offers versatility and comfort, finished with stylish laminate flooring and a sophisticated vinyl laundry area. The expansive basement is ready for your vision create the ultimate home theatre, a serene home office, or a vibrant recreational space. Let your imagination bring it to life.This turnkey property is a rare gem luxuriously appointed, move-in ready, and designed for elevated living. (id:59911)
RE/MAX Escarpment Realty Inc.
69 - 80 Knotsberry Circle
Brampton, Ontario
Modern Living in Bram West Welcome to 80 Knotsberry #69 a beautifully built 3-bedroom, 2-washroom townhouse offering style, space, and sunlight. Enjoy an open-concept layout with a sleek kitchen, granite countertops, stainless steel appliances,Gas outlet for gas stove and a walkout to your private balcony and overlook the park The spacious primary suite features a second balcony ample closets, and a spa-like ensuite. With main-floor laundry, laminate flooring, and tons of natural light, this home is move-in ready,Minutes from Hwy 407/401 and GO Stations the perfect spot for commuters, first-time buyers, or smart investors. Make it yours today (id:59911)
RE/MAX President Realty
28 Eldorado Court
Toronto, Ontario
Beautiful 3-bedroom detached 1600 sq ft Bungalow situated on prestige street in York University Heights. Approximately 3000 sq ft Total Finished Area. Bright immaculately maintained home on large nicely landscaped 55' x 140' lot. Bright large eat-in kitchen. Separate large apartment on lower level with a private entrance at rear. A great home for a large extended family and also possible rental income from spacious 1600 sq ft basement apartment. Home built in 1966 (id:59911)
Romulus Realty Inc.
1526 Kirkrow Crescent
Mississauga, Ontario
Welcome to this Beautifully Maintained Detached Home with a 2-Car Garage, Located in One of Mississauga's Most Desirable & Family-Friendly Neighbourhoods. This Move-In-Ready Home Offers the Perfect Blend of Style, Comfort, and Functionality with 3+1 Spacious Bedrooms & 4 Fully Upgraded Bathrooms, Including a Separate Entrance In-Law Suite with its Own Full Kitchen & Bathroom-Ideal for Multi-Generational Living or Rental Potential. Inside, You'll Find an Absolutely Stunning Open-Concept Modern Kitchen, Featuring Quartz Countertops, Plenty Of Cabinetry, and a Large Island Perfect for Everyday Cooking, Family Meals, and Entertaining. The Kitchen Flows Seamlessly into a Cozy Living Room & a Bright Dining Area with a Charming Bay Window, which also Makes a Perfect Reading Nook or Extra Seating Area. Step Outside to Your Private Backyard Oasis with No Rear Neighbours, Complete with a Raised Deck for BBQs & Lounging, plus a Stone Patio Area Great for a Firepit, Kids' Water Play for Summer and Endless fun on the Large Playground. Upstairs, the Primary Bedroom Offers a Good Size Walk-In Closet and Private Ensuite, While All Bedrooms are generously Sized and Filled with Sun Filled Natural Light. The Newly Renovated Basement adds Amazing Flexibility with a Full In-Law Suite Featuring a Kitchen with a Stove, Microwave, Fridge and laundry Ideal for Extended Family, Guests, or Rental Income. Located Amongst Top-Rated Schools Like St. Joseph SS, Streetsville SS, Hazel McCallion MS, & Vista Heights (French Immersion). Conveniently Located Near Shopping Plaza, Public Transit, Hwy, River Grove Community Centre, Library, Streetsville Village, and Heartland Town Centre. Recent Updates Include Roof (2023), Carpet on Stairs (2024), Garage Door (2020), Fence (2020), Windows (2016), Modern Kitchen (2018), Deck & Patio Stone (2017), and High Efficiency Furnace /AC and Tankless Hot Water Heater Owned (2011). This Home Has It All Just Move In and Enjoy! (id:59911)
Pontis Realty Inc.
43-01 - 2420 Baronwood Drive
Oakville, Ontario
Fabulous and gorgeous 3-Bedrooms Stacked Townhouse in Westmount community! Tucked into a quiet corner, this unit is stunning with modern and chic decor! Main floor open concept living/dining room is spacious and flows into a great size kitchen; Beautiful kitchen has breakfast area that can easily function as a study/office nook; Powder room is gorgeous perfect for that unexpected guest! Walking up to 2nd floor, you will be in awe with high ceiling - 2nd and 3rd bedrooms has over 13' of ceiling height with large windows! Primary bedroom is very private with his and hers closets and an ensuite bathroom with separate soaker tub and stand shower! A bonus room (den) is perfect for work-from-home if required; The home is freshly painted throughout, upstairs carpet professionally shampoo-cleaned; This is one of the largest unit in the complex with approximately 1,550 sq ft; Fantastic for a growing family with school-going kids; Unit comes with 2 parking spaces - tandem parking and access to garage is right in front of the unit! Complex is close To Oakville Trafalgar Memorial Hospital, Highway 407, QEW, Sought After Schools, Public Transport, Trails & Parks. (id:59911)
Ipro Realty Ltd.
526 Quebec Avenue
Toronto, Ontario
A rare opportunity in the heart of Toronto's west end, this fully detached home with a separate basement suite offers space, flexibility, and unmatched location. Have someone, the tenant, help with your mortgage while you live upstairs! Beautifully maintained and thoughtfully laid out, the main residence features bright, airy living spaces with timeless charm and practical upgrades. Enjoy updated finishes and a well-equipped kitchen that opens into a welcoming dining area perfect for everyday living or entertaining. The separate basement suite offers options for rent or for extended family, complete with its own private entrance, kitchen, and bathroom. On a laneway, this property also offers space for two-car parking, true luxury in this neighbourhood! Nestled on a picturesque street in one of the city's most desirable neighbourhoods, you're just steps to High Park, the Junction, and Bloor West Village. Walk to local cafes, transit, top-rated schools, and all the best of Toronto's west side. Whether you're an end-user, investor, or looking for a multi-generational home, 526 Quebec Ave delivers comfort, convenience, and long-term value. (id:59911)
Revel Realty Inc.
4424 Grassland Crescent
Mississauga, Ontario
Welcome to this beautifully upgraded family home with over $250,000 in renovations, located in the highly desirable East Credit neighbourhood. With over 3,400 sq. ft. of total living space, 6 bedrooms and 4 bathrooms, this home sits on a premium 45 x 120 ft lot - perfect for families, multi-generational living, or future rental potential.. The main and upper levels feature 5 generous bedrooms and 3 bathrooms, including a primary suite with a walk-in closet and renovated spa-like ensuite with a soaker tub (2019). The main floor offers a bright and spacious family room with a cozy fireplace, overlooking a fully fenced backyard (2022) with deck, interlocking, and built-in fire pit ideal for entertaining or relaxing. This level also includes separate living and dining rooms with new hardwood flooring (2018), and an upgraded kitchen (2018) with nearly all new appliances (2022). The finished basement (2020) includes a 6th bedroom, ensuite bath, and rough-in for a kitchen perfect for an in-law suite. That same year, the home was further enhanced with a new HVAC system and energy-efficient windows. In 2022, updates continued with a new driveway, modern garage door, and a refreshed main floor laundry room. Additional highlights include a water softener, security cameras, and an upgraded electrical panel prepped for a Tesla charger. Minutes to Hwy 403/401, Heartland, Square One, parks & top-rated schools. Don't miss this exceptional opportunity and be sure to check out the Virtual 3D tour and feature sheet for the full list of upgrades (id:59911)
Royal LePage Signature Realty
44 Eaglesprings Crescent
Brampton, Ontario
Come & Check Out This Fully Detached Luxurious & Spacious Home Boasts A Stunning Stone & Stucco Exterior And Situated On A 45 Ft Wide Lot. Renovated House With Aprx $150K Spent On All The Quality Upgrades. Brand New Hardwood On The Main & Second Floor. Comes With Finished Basement With Separate Entrance. Main Floor Features Separate Open To Above Family Room, Combined Living & Dining Room. Fully Upgraded Kitchen With S/S Appliances & Central Island. Harwood Floor & Pot Lights Throughout The Main Floor. Second Floor Offers 4 Good Size Bedrooms & 3 Full Washrooms. Master Bedroom With 5 Pc Ensuite Bath & Walk-in Closet. Finished Basement Comes With 3 Bedrooms, Kitchen & 3 Full Washrooms. Separate Laundry In The Basement. Entirely Upgraded House With New Blinds, New Furnace, Gas Water Heater, Water Filter System, 2 Staircase To Basement.. (id:59911)
RE/MAX Gold Realty Inc.
89 Daviselm Drive
Brampton, Ontario
Sitting on nearly a quarter acre with over 3800 sqft of living space and neighbours behind or on one side - welcome to your new home and private oasis at 89 Daviselm Dr. Located in one of Brampton's most desirable, family friendly neighbourhoods, this home offers space to grow, unwind and enjoy privacy rarely found in the city. Surrounded by schools, trails and parks with easy access to transit and shopping, it's the perfect place to plant roots, settle down and entertain. Inside, you'll find a beautifully flowing open concept living space, flooded with natural sunlight from the expansive windows throughout. The main floor features 9ft ceilings with pot lights, highlighting the spacious living and family rooms, kitchen and dining area, with a den and mudroom tucked away to the side. The bright living room is perfect for entertaining, with easy access to an elegant Powder Room. The large Kitchen is a Home Cooks Dream, featuring Stainless Steel Appliances, generous Cabinet Space, Granite Countertops, Tiled Backsplash, Gas Range, and a spacious Island with Breakfast Bar overlooking the Dining Area that walks out to the Private Backyard. The Family Room is the perfect place to kick back and relax, complete with a Gas Fireplace that will keep you cozy. For added convenience, there's Garage Access through the Mudroom and a Separate Side Entrance, ideal for creating a Future Basement Unit. Upstairs, new Hardwood Floors lead you to the Primary Bedroom, complete with a Walk-In Closet and5-Piece Ensuite. There are three additional well-sized Bedrooms, one with its own 4-Piece Ensuite and Walk-In Closet, and the other two sharing a common 3-Piece. The Upstairs Laundry Room provides quick and easy access, equipped with a Large Washer and Dryer Duo. The Finished Basement includes a flexible Office or Bedroom, Kitchen, 3-Piece Bath, and ample Storage. The Side and Backyard offer the perfect space to Entertain, with ample Privacy, beautiful Landscaping, and a Gas BBQ Hookup. (id:59911)
Ipro Realty Ltd.
224 Berry Road
Toronto, Ontario
Welcome to 224 Berry Rd. In prime Sunnylea, A modern move-in-ready home featuring 2+1 bedrooms, approx 1800 sq ft of total living space, features Large open concept Living/Dining/Eat-In Kitchen with a beautiful quartz centre island, Marble Backsplash, Hardwood Floors and Halogen Pot Lighting showcasing this home's ability to shine. All Windows are bright with the delightful view of tastefully landscaped gardens with private Cedar Fencing and custom stone work throughout. You will truly feel at home inside and out. Nestled in a beautiful, family-friendly neighbourhood with premium schools located between the Mimico Creek and Humber River, just a short drive to Gardiner Expressway/ Lake Shore/The Queenway + HumberBay. **EXTRAS: Foundation main drain back flow valve plumbing 1-2 yrs. All vents and roof system vents 1 yr. High Efficiency Gas Furnace Humidifier 2010, High Efficiency Gas Water Heater 2010, Air Conditioner2010, Windows 2016. (40575843). (id:59911)
Harvey Kalles Real Estate Ltd.
44 Hanton Crescent
Caledon, Ontario
Welcome to 44 Hanton Cres in the heart of the desirable South Bolton Community. This beautifully maintained 3 Bedroom/3 Bathroom home offers a bright and spacious layout, ideal for families starting off or downsizers. Attached by the garage on one side and one wall on the other side, it includes access to the backyard through the garage. Featuring a Modern Kitchen with a walk-in pantry, walk-out to a fully fenced backyard, + a cozy family room. Located on a quiet family-friendly Crescent close to schools, parks, shopping + transit. Just move in and enjoy all that Bolton has to offer! (id:59911)
RE/MAX Noblecorp Real Estate

