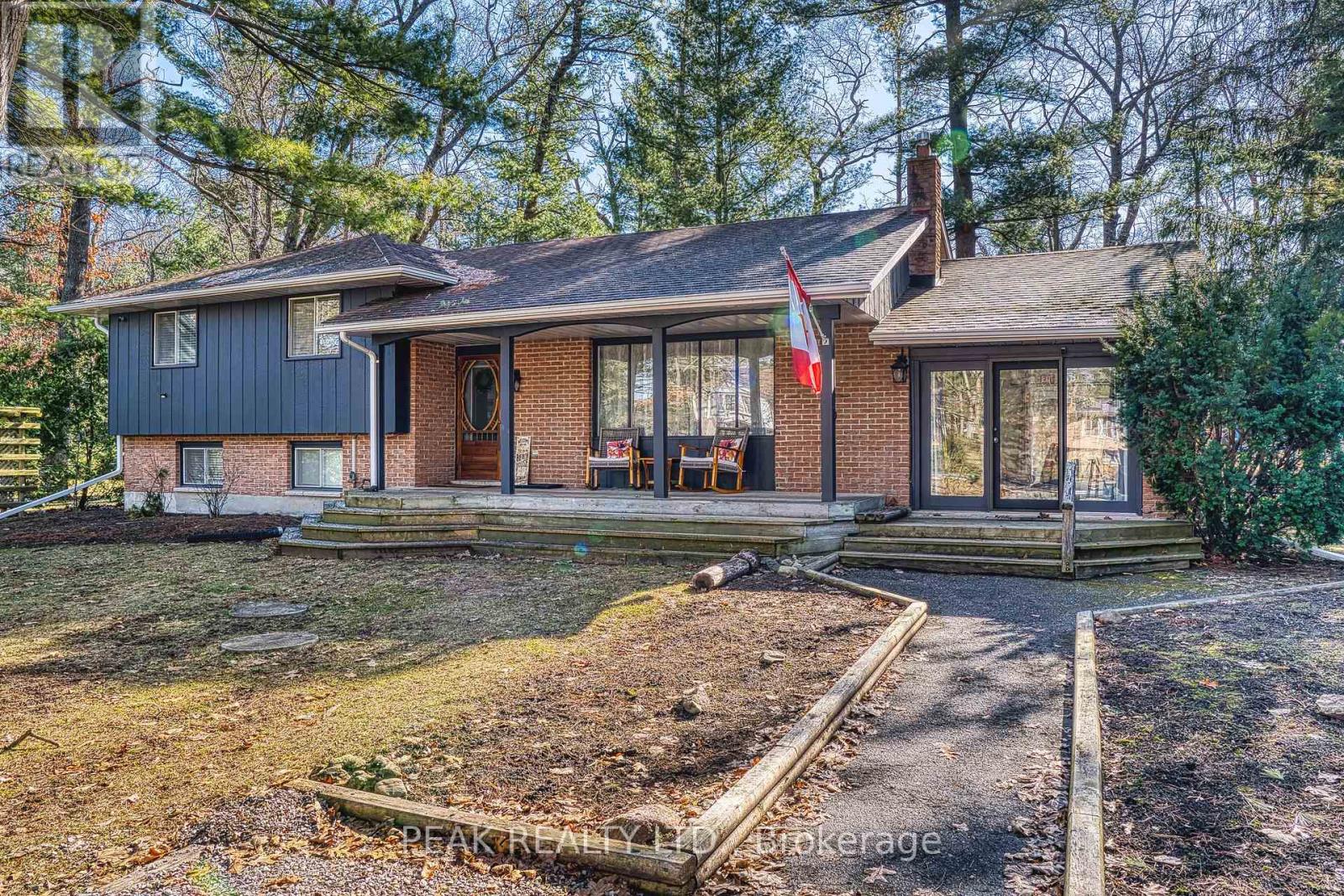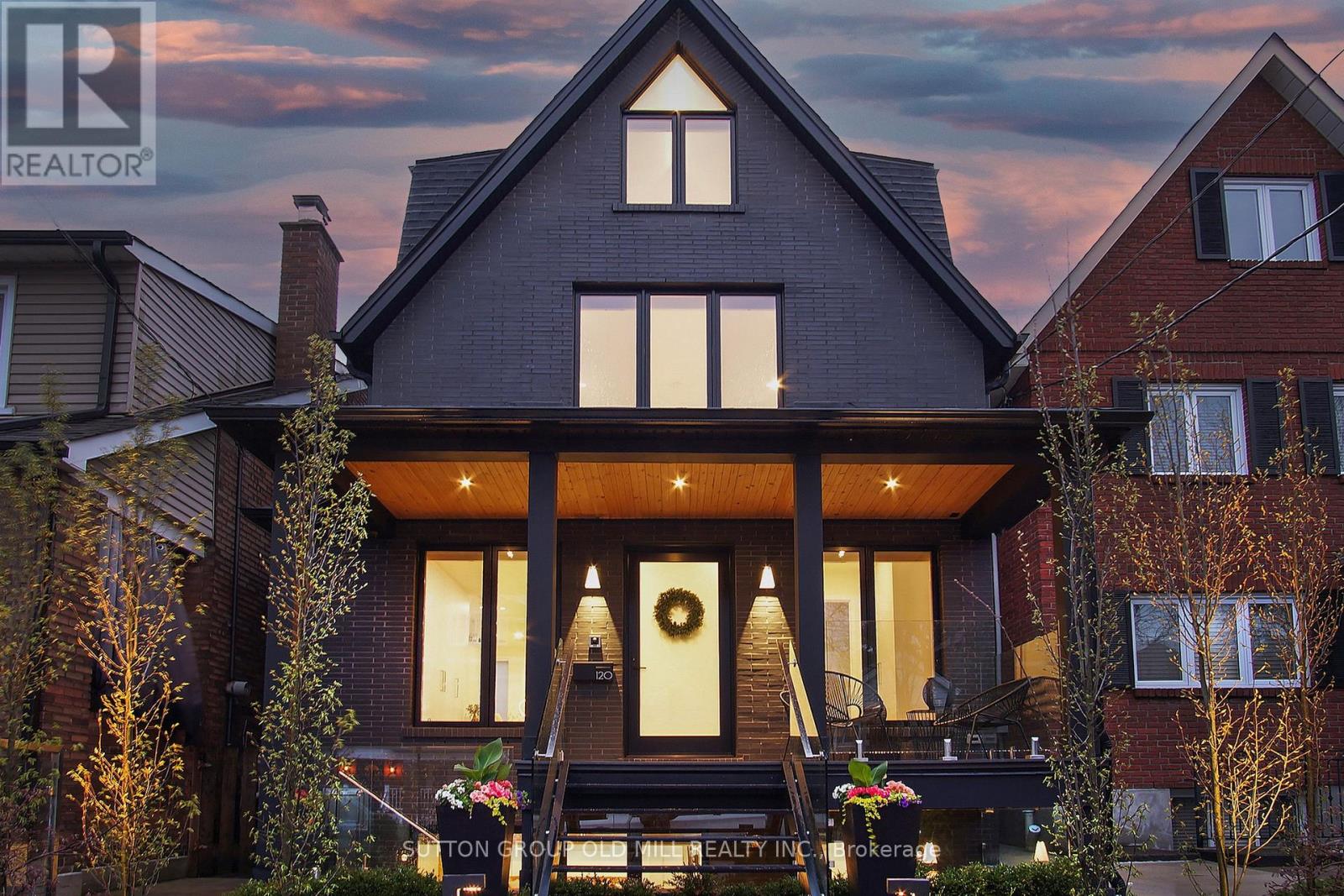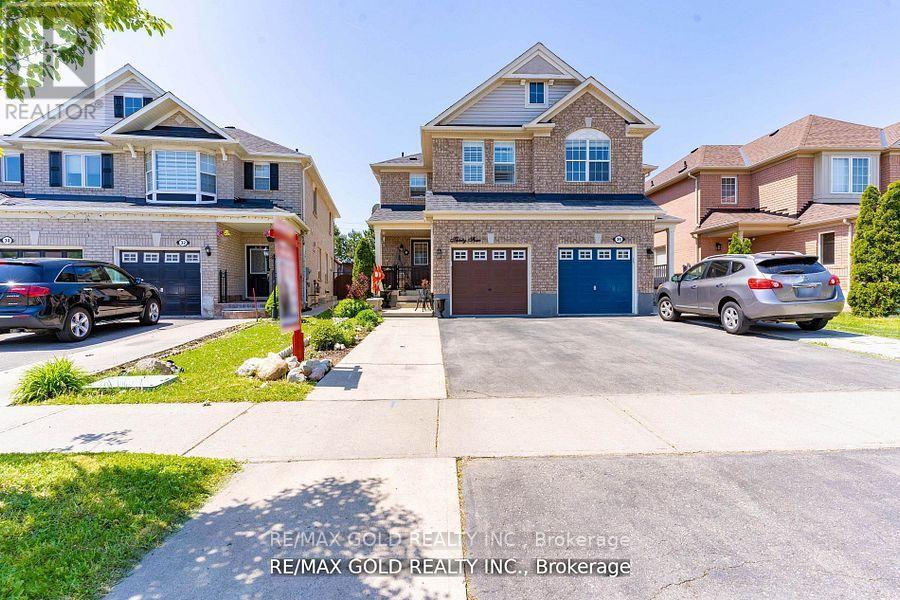10007 Port Franks Estate Drive
Lambton Shores, Ontario
Welcome to a picturesque Lakeside Retreat on a 0.4 Acre lot at just moments away from the Port Franks Marina and a Private beach access leading to the expansive sandy shores of Lake Huron, where modern comfort meets serene lakeside living. Take advantage of a Full Turn-Key setup with Strong Income potential for AIRBN/VRBO with all furniture and décor included. Fully updated with extensive Loads of Upgrades and an instant curb appeal, this impressive 5 Bedroom home has a lot to offer. An inviting Open-Concept main floor consisting of a spacious Living area with Fireplace, a formal Dining and an additional huge Family room makes a seamless connection with the crafted Gourmet kitchen showcasing a large matching Island, Quartz tops & Stainless appliances. Second floor will also impress with the well-appointed 3 bedrooms. Professionally finished Look-Out basement with Separate Entrance perfect for In-Law living featuring 2 additional Bedrooms, a 3 Pc bath, Laundry and an abundance of additional storage. Plenty of upgrades completed recently and over the years: Kitchen, Appliances, Flooring, Bathrooms, Basement, Furnace & A/C, Roof, Downspouts & Gutters, Deck, Storage, Hot Tub & Pad, 200 AMP Electrical Panel, Gazebos, Pergola, Landscaping and more. Spend your outdoor time on a large 37x12 deck where you can entertain for hours of fun or step down to enjoy a true relaxing Oasis with plenty of space for a firepit or a Hot Tub in this beautiful Pool-size private backyard surrounded by mature trees! If you've ever dreamed of calling Port Franks home, this Resort-Style home will captivate you with its charm and modern finishes - seize the chance to own this slice of paradise today! (id:59911)
Peak Realty Ltd.
476345 3rd Line
Melancthon, Ontario
Cottage Style House and a second bungalow 1 bedroom complete house located just 1 Hour from Toronto With Exclusive 19.95 Acres of privacy. Presents Forest with trails and pole lights, River Stream Goes Through The Property(Headwaters Of The Boyne River)on the south side PLUS 3 Large Ponds With A Bridge And Small Island And Fish In It,1 spring fed, second river stream supply and third one connected for all kinds of nature involved. Do you want to stage large parties ?? This is it OR Need large space with 2 shops? Large 49 Feet X 37 Feet Shop For 4 More Cars with your own tool/shop area and large mezzanine and self electrical panel and furnace ,concrete is thick for heavy vehicles and some gravel drainage Third structure for Extra Shop/Storage For Landscaping Equipment attached to large shop with newer front gate/door and metal sheeting as well. After work relax Rectangular Inground Swimming-Pool, Large Deck Walk Out From Main House Overlooking Your Peace Of Paradise. What Else, Security Cameras Allover Even Inside The Shop. Lots Of Walking Trails Through The Forest and Ponds With some more Light Posts To Walk At Night with kids or alone w/glass of wine. You Will Not See Your Neighbors At All As The Whole Front and all surroundings Of The Property Is Protected With Forest and Nature. Remember The Second Living Quarters, presents 1Bedroom House Full With eat-in Kitchen, Living-room overlooking and walkout to land, Dining-room with large window and large coat closet, Large Bedroom and walk-in closet plus 4 Pcs Bathroom and storage room with another electrical panel (this section is above ground) Walk Out To Your Own deck with endless views of the gardens. Stunning Sunrise scenery. Just an amazing property for large families, work from home or have it all for your-self JUST WOW. Only 2 Minutes to all stores in Shelburne, mechanics, gas stations, Highways, less than an hour to Wasaga Beach, centrally located nearby all but really private from everyone*EXTRAS (id:59911)
Royal LePage Credit Valley Real Estate
101 - 7277 Wilson Crescent
Niagara Falls, Ontario
You will be the first to live in this brand new, two-bedroom, two-bath stacked townhome with Laminate flooring throughout. The Boho is Niagara's newest boutique development, offering an exceptional opportunity to experience luxurious living just moments from the falls. This exquisite suite boasts an open-concept design, 9-foot smooth ceilings, and a modern kitchen adorned with chrome fixtures, stainless steel appliances, quartz countertops, and flat panel cabinetry that extend to the ceiling. The Living and Dining rooms feature a walkout to a private patio. The primary bedroom includes an ensuite bath and large closet. This property is also conveniently located 3 minutes from Niagara Falls, close to public transit, grocery stores, retail options, and the QEW. Enjoy easy access to world-class attractions, restaurants, major highways, schools, plazas, and a golf course. (id:59911)
Ipro Realty Ltd.
602 - 20 Mcfarlane Drive
Halton Hills, Ontario
Popular two bedroom, two bathroom unit with a great layout in a in well-maintained building at the edge of town. Open concept living/dining room with space for your large dining table, eat-in kitchen and a separate office space with stunning views. Both bedrooms feature large double closets. This unit has two full bathrooms and convenient in-suite laundry with a full sized washer and dryer. There is a spacious private balcony off the living room with views off the forest. The building features a swimming pool, exercise room, tennis courts, a new sun deck and much more! One underground parking space and one locker. Close to shopping, public transit, restaurants and hiking trails! (id:59911)
Royal LePage Meadowtowne Realty
21 Marchbank Crescent
Brampton, Ontario
Sensational Semi Bungalow w/Sep. Entrance To Finished Basement! Situated On A Premium Corner Lot, This Beauty Boasts Huge Sunfilled Windows Thruout, Updated Laminate Floors, Freshly Painted Interior Top to Bottom, Spacious Living & Dining Area w/Massive Picture Window, Great Sized Eat In Kitchen Boasting Updated Cabinetry, Pantry & Pot Drawer Features, Updated Steel Appliances & More! 3 Spacious Bedrooms w/Primary Featuring A Semi Ensuite Into Main Bathrm! Side Entrance Leads To Fantastic Updated Finished Basement Featuring Modern 2nd Kitchen w/Tons Of Counter & Cabinetry Space, Oversized Family Room w/Huge Above Grade Windows, Office/Flex Space, 2 Additional Bedrms & Separate Laundry Rm In Common Area! Ideally Located Steps To Amenities, Schools, Public Transit, Hospital, Shops & Highways. Great Curb Appeal, Spacious Double Drive & Garage w/Tons Of Storage Space & Oversized Fenced Backyard w/Lots Of Space To Entertain! Incl: 2 Stoves , 2 Fridges, 2 Dishwashers, Washer & Dryer, Furnace, CAC All Included! Lots Of Updates Already Professionally Done For You Making This A Solid Home & Perfect Turn Key Investment For Large Families, First Time Buyers Or Investors! (id:59911)
RE/MAX Real Estate Centre Inc.
120 Brookside Avenue
Toronto, Ontario
Welcome to 120 Brookside, A Masterpiece of Modern Design. Newly built in 2020, this exceptional home combines contemporary elegance w/thoughtful design, offering both style & functionality at every turn. Custom-designed by the renowned PhD Design, this is a stunning example of Scandinavian-inspired architecture, flooded w/natural light throughout. The centerpiece of this home is the dramatic staircase, which ascends from the bsmt to the third floor, inspired by the charm of a Swiss ski lodge, an architectural feature that captivates from every angle. As you step into the large, welcoming entryway, you'll immediately appreciate the ample custom cabinetry designed to store all your outdoor belongings. The main floor features a convenient bathroom, along with an open-concept living area, perfect for entertaining or relaxing. A gas fireplace, surrounded by custom woodwork, takes center stage in the living room, adding warmth & character to the space. The chef's dream kitchen features double ovens, large island w/prep sink that seats 6. Professionally soundproofed bsmt apt offers incredible earning potential, w/two bdrms, separate entrance & design inspired by a classic NYC walk-up. Separate HVAC. The apartment generates between $3500-$4000 per month & holds a 5* rating on Airbnb. Whether you're looking for extra income or the flexibility of a guest/nanny/in-law suite, this space is ready to deliver. Double car garage situated on the neighbourhood laneway has been built on sturdy footings & walls, designed for a second-level laneway suite. It's fully serviced w/waste & water connections & equipped with a charging plug & high-voltage service, perfect for electric vehicle owners or future upgrades. Located In Upper Bloor West Village & within walking distance to shops, TTC, schools, parks. Highly rated french immersion school just down the street! Within the catchment area of the exclusive Baby Point Club offering tennis, games, euchre & trivia nights, lawn bowling & more! (id:59911)
Sutton Group Old Mill Realty Inc.
509 - 509 Dundas Street W
Oakville, Ontario
Luxurious and modern 1+Den condo available for lease in the highly desirable Dun West Condos by Greenpark, located at Dundas and Neyagawa in Oakville. This beautifully designed unit features a spacious open-concept layout with 9ft ceilings, a sleek contemporary kitchen with quartz countertops and stainless steel appliances, and stylish laminate flooring throughout. The versatile den offers the perfect space for a home office or guest area. Enjoy your morning coffee or unwind in the evening on the private balcony, offering a refreshing outdoor retreat. Included in the lease are one parking space, a locker, and internet. Residents have access to premium building amenities such as a 24-hour concierge, fitness room, games room, rooftop lounge, theatre room, events centre, family dining room, and elegant lobby and lounge areas. Situated in a vibrant neighbourhood, you'll find everything you need just steps away, including Fortinos, restaurants, major banks, a daycare, walk-in clinic, Food Basics, Dollarama, McDonalds, TD Bank, and more. With easy access to Oakville Transit, GO Transit, Via Rail, and major highways, this location offers the perfect blend of convenience, comfort, and modern living (id:59911)
Royal LePage Terrequity Realty
41 Kalahari Road
Brampton, Ontario
Legal 2 bedroom finished basement with separate entrance. Step into the epitome of luxury living at 41 Kalahari Rd. Beautiful, well maintained bright and spacious 4 bedroom detached home with a unique blend of comfort and style. House features separate living, family dining room, large kitchen with tons of cabinets and breakfast area. 2nd floor includes Primary bedroom with ensuite, walk in closet, Loft and 3 other good size bedrooms. Newly renovated washrooms. Close to schools, park and shopping plaza. A must see!! (id:59911)
RE/MAX Gold Realty Inc.
34 Jingle Crescent
Brampton, Ontario
Absolutely Gorgeous!! Beautiful Well Maintained Semi in Castlemore. Most Desirable Location, House Features Separate Living, Dining, Family Room, Eat-In Kitchen. Hardwood on Main Floor, 3 Spacious Bedrooms include Primary Bedroom W/Ensuite & Walk in closet, Laundry on second floor. Pictures from old listing. No House at the back. Close to School, Park & Shopping Plaza. A Must See !! (id:59911)
RE/MAX Gold Realty Inc.
1006 - 3091 Dufferin Street
Toronto, Ontario
Spacious One Bedroom and One Bath. Well Maintained unit. Stainless Steel Appliances. Excellent Amenities- Rooftop outdoor pool, Communal BBQ, Gym. Walking distance to Lawrence Subway, Yorkdale Mall, Public Transport, Park, Schools, Hwy 410/400 & Much More. Priced to sell. (id:59911)
RE/MAX Realty Services Inc.
44 Pheasant Lane
Toronto, Ontario
Rare Thorncrest Village Opportunity! The exclusive enclave of only 208 residences is home to some of the city's most prominent families, filled with grand, custom-built estates lining the meandering streets. 44 Pheasant Lane, situated on arguably the best street in Thorncrest Village, was thoughtfully designed to be a unique and spacious 5500+ sq ft family residence. Enter to 18-foot vaulted ceilings in the living room with lush garden views; the home has been built in a mid-century contemporary style, featuring cedar, brick, two sunken living rooms, five fireplaces, and flagstone accents. Upstairs, you'll find two separate levels - one for children and guests, the other for the primary suite. The primary suite, spanning 675 sq ft, features three walk-out balconies, a floor-to-ceiling brick fireplace with a flagstone ledge, an updated (2024) ensuite bath and walk-in closets. This home is built for entertaining, with excellent flow on the main and lower levels -full-size windows, fantastic ceiling height, and a sizeable wet bar on the lower level, giving you two full floors of functional entertaining space for the extended family. The backyard is framed by mature trees, with only other yards abutting the property line on three sides, offering unparalleled privacy. It is architecturally distinctive with a mansard roof & well set back from the street. Thorncrest Village residents enjoy access to the optional Thorncrest Village Club, featuring an outdoor pool, tennis courts, summer camp, and much more. (id:59911)
RE/MAX Professionals Inc.
150 Sabina Drive Unit# 207
Oakville, Ontario
Spacious and Stunning 3-Bedroom (Alternatively 2 +1 option) and 2.5 bath Condo in a Prime Location! This generously sized unit boasts a thoughtfully designed open-concept layout, offering ample space across the living, dining, kitchen, and breakfast areas. The primary suite features dual closets and a luxurious 5-piece ensuite with a separate shower, double vanity, and soaking tub. The stylish kitchen is equipped with quartz countertops, stainless steel appliances, an elegant backsplash, and a convenient breakfast bar. Ideally situated near major highways, shopping, top-rated schools, parks, a hospital, and public transit! **Landlords prefer 2 Professionals or a family.** (id:59911)
RE/MAX Aboutowne Realty Corp.











