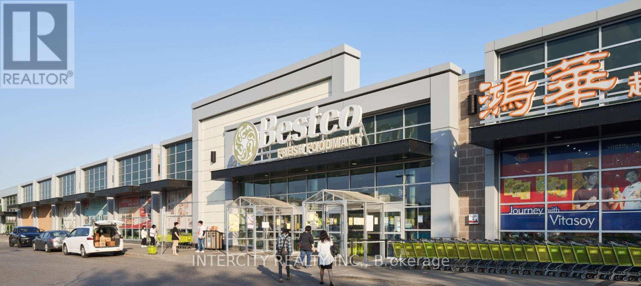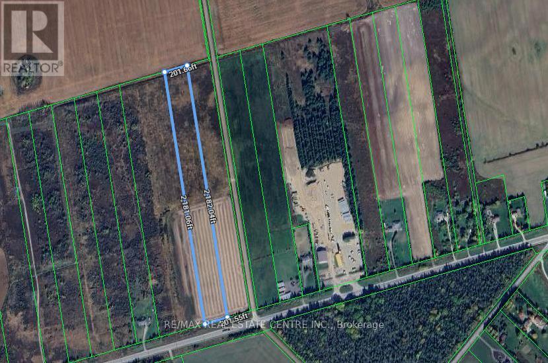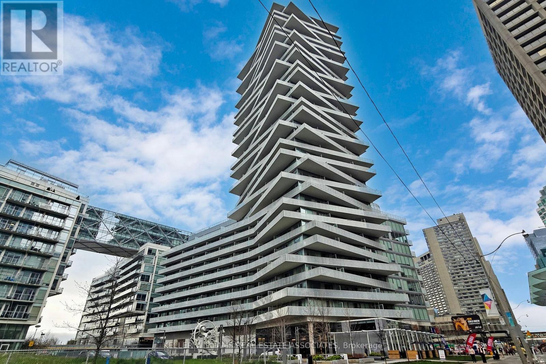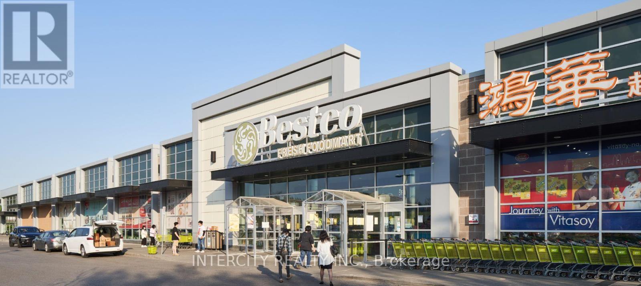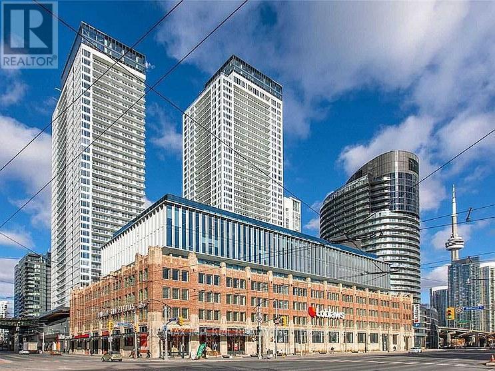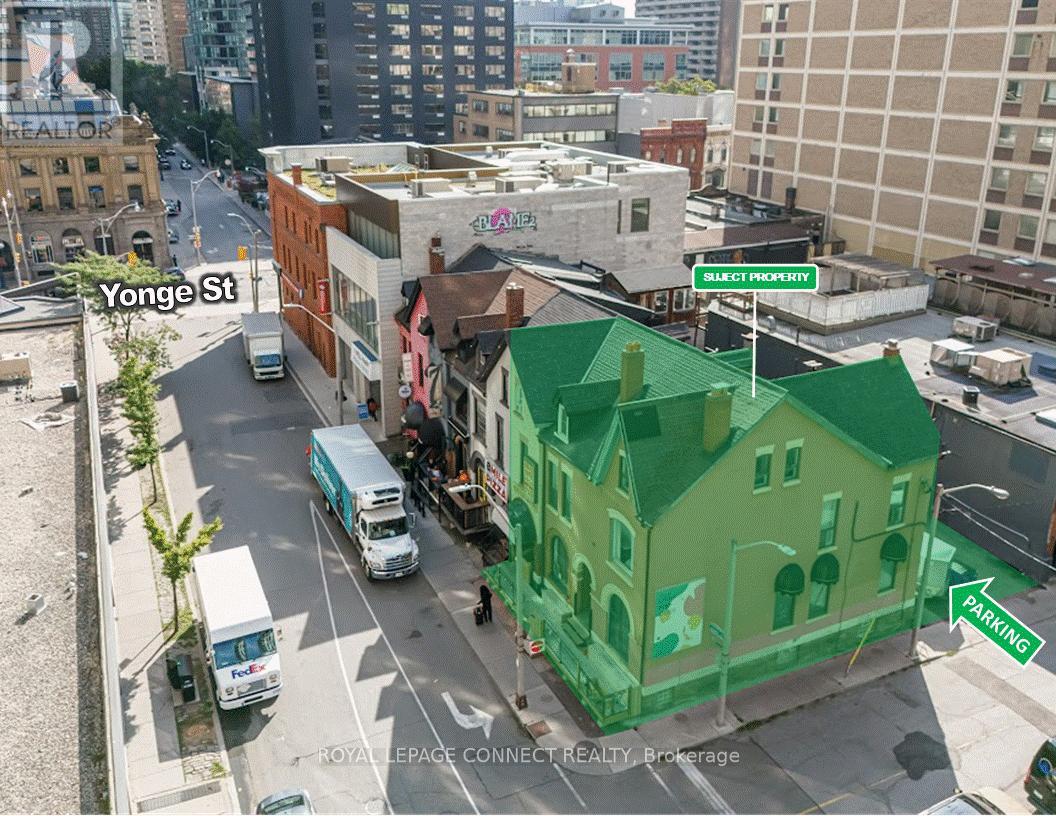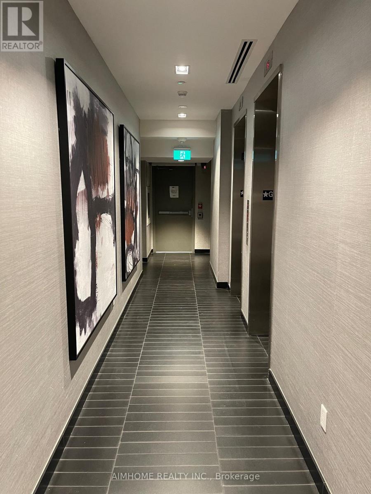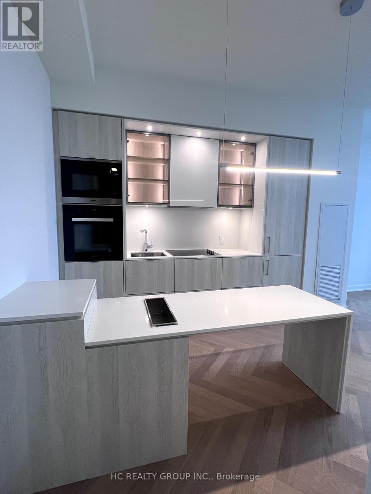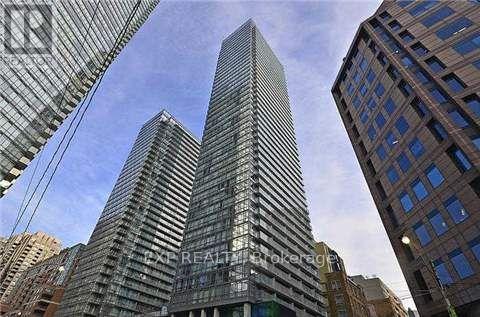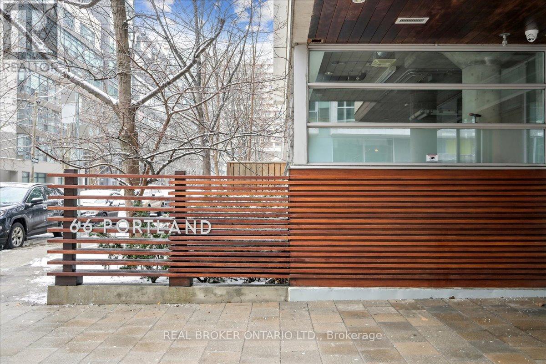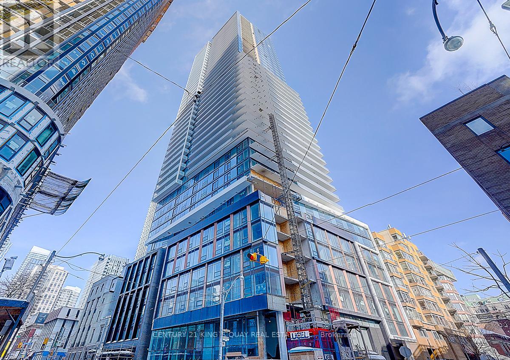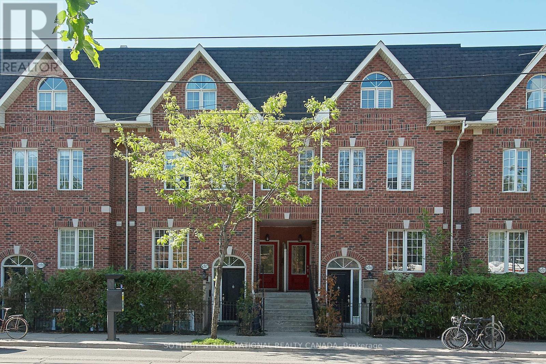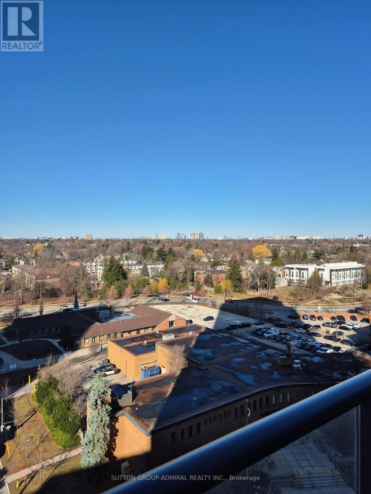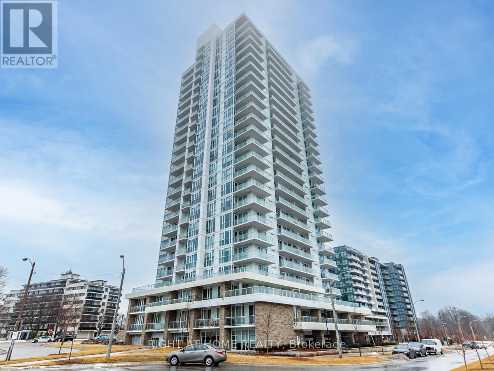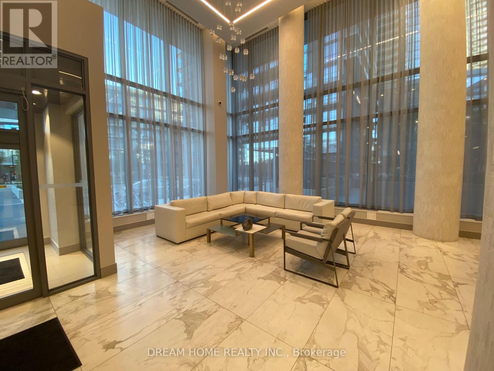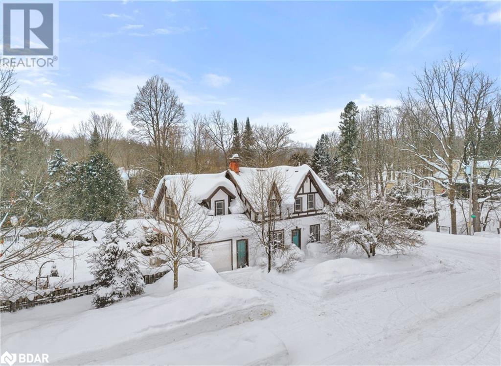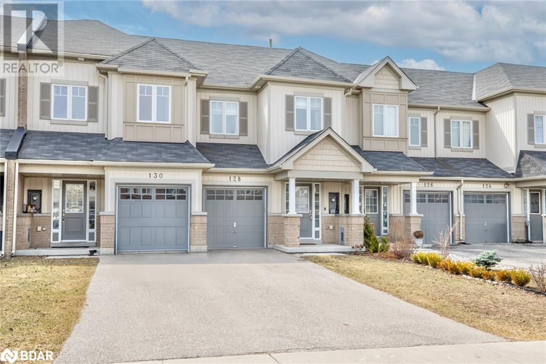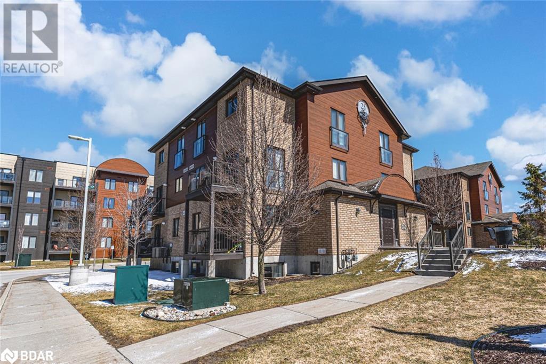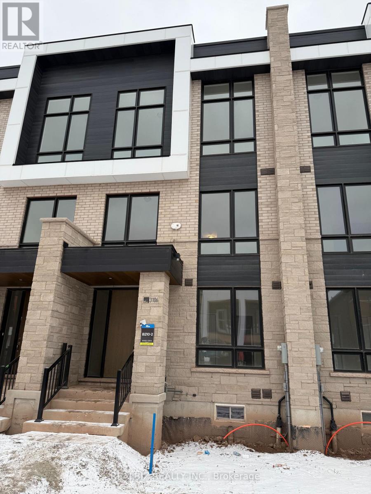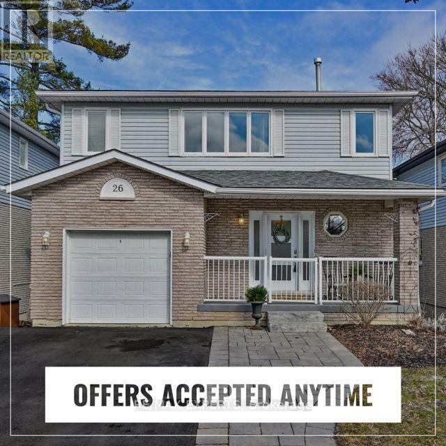217 - 2375 Brimley Road
Toronto, Ontario
Located On Brimley Road Just Minutes From The 401 Highway, Chartwell Shopping Centre Has Built A Longstanding Reputation For Its Great Services, Conveniences, And Ample Parking. It Serves A Multicultural Community, Of Which The Majority Is Of Asian Descent. Landlord understands market, all deal types possible, floorplan and site plan attached and landlord work and tenants improvement is available to re-design space if needed, 2nd floor above Tim Hortons. **EXTRAS** Cam Is $11.59 Psf, Taxes Are $5.66 Psf Per Annum In Addition (id:54662)
Intercity Realty Inc.
#21 - 25 Priya Lane
Toronto, Ontario
What a cozy community to live in. This Is a brand new, never lived in 3 Bedrooms beauty with1.5 bath and 9" ceilings makes it an elegant one. Walking distance to a plaza with restaurants, grocery stores, gym, transit. Minutes to Hwy 401 and other amenities. Filled with natural light through Large Windows. Excellent Wall paint color to sooth your eyes. No matter what season - designed to fully enjoy the entire unit. Walk out to Sunken from Living area - to enjoy the summer. TENANTS TO PAY RENT + 100% UTILITIES. (id:54662)
RE/MAX President Realty
206,207 - 2855 Markham Road
Toronto, Ontario
Fully Furnished Vacant Office Space On 2nd Floor With Elevator Access and 5 Rooms, 2 Reception Area and A Bathroom (Powder Room). Markham Road Exposure. 2 Units Together With 2 Separate Entrances. Maintenance Fees Includes All Utility Bills. Very Busy Professional Building With A Variety Of Offices In The Building. Close To 401 & 407 And Permitted Use For Accountants, Lawyers, Insurance, Real Estate Or Mortgage Professionals, Immigration, Paralegal Offices. All All Other Office Uses, Etc. Available Immediate In New Status Of The Art Building. Maintenance Fee For Unit 206 Is $585.16 and Maintenance Fee For Unit 207 Is $926.37. Property Tax For Unit 206 Is $3,499.20, Property Tax For Unit 207 Is $7,719.87. (id:54662)
RE/MAX Crossroads Realty Inc.
175 - 2552 Rosedrop Path N
Oshawa, Ontario
Stunning Townhouse In The Superb Location of North of Oshawa, Winfield Community. It Features 4Bedrooms & 3 Bathrooms. Spacious Open Concept Living With 2 Walkout Balconies, Two-Side Entrance, And Direct Access to Garage. Sufficient Visitor Parking Just In Front Of The Main Entrance. It's Minutes Away From University Of Ontario Institute Of Technology & Durham College, HWY 407, And All Mega Stores. Great Opportunity For Both First-Time Home Buyers & Investors. (id:54662)
RE/MAX Impact Realty
207 - 2855 Markham Road
Toronto, Ontario
Available immediately. Markham Road exposure. Very busy professional building including a variety of offices in the building. Close to 401 & 407 and permitted use for many uses including retail, medical , accountants, lawyers, insurance, real estate or mortgage professionals, immigration, paralegal offices and many many other uses. (id:54662)
RE/MAX Crossroads Realty Inc.
122 Harcourt Avenue
Toronto, Ontario
Location, location, location! This bright detached home is perfectly located steps to the subway, parks, schools, grocery, shopping, dining and the very best that the Danforth has to offer! This property features hardwood throughout, 2 kitchens, 3 bedrooms, 3 baths, private backyard, third floor deck and a rare double car garage. Hard to find layout, with each of the 3 bedrooms located on a different floor - tons of potential! If you work from home or are sharing a property with roommates, this is the one. (id:54662)
RE/MAX Ultimate Realty Inc.
Bsmnt - 98 Lynvalley Crescent
Toronto, Ontario
Welcome To The Renovated Basement Suite In A Prime Location! This Charming Residence Offers A Fantastic Opportunity For Comfortable & Modern Living With Its Spacious Layout & Sleek Design In A Vibrant Neighborhood, Nestled In A Cozy Suburban Area With A Family-Friendly Feel. As You Step Into This Welcoming Abode, You'll Immediately Notice The Spacious & Airy Feel. 3 Generous Bedrooms Offer Ample Space For Relaxation. Inviting Living Room Is Undoubtedly The Heart Of The Home, Perfect For Creating Lasting Memories With Loved Ones. Sleek & Modern Kitchen To Unleash Your Inner Chef, With Gleaming Countertops, Backsplash & Newer Appliances Making Cooking A Joyous Experience. Dining Room Provides The Ideal Setting For Enjoying Delicious Meals. Completely Upgraded Washroom Features A Stunning Standing Glass Shower. In Addition To Its Stylish Interior, This Property Offers A Host Of Key Features That Elevate Your Living Experience To New Heights, Convenience Of Your Own Laundry. (id:54662)
Prime One Realty Inc.
789 Conlin Road E
Oshawa, Ontario
Welcome To The Popular Greenhill Townhomes! This Lovely 3 Bedroom, 3 Bathroom End Unit Townhouse Will Not Disappoint! Over $20,000 In Upgrades!! Completed In September 2023, This Contemporary Townhouse Is Move In Ready And Has Many Wonderful Upgrades! Over 1600 Sq Ft With 9ft Smooth Ceilings On The Main Floor And An Open Concept Floor Plan! Bright Kitchen With Upgraded Stainless Steel Appliances, All Cabinets W/soft Close Hinges, Breakfast Bar And Laminate Flooring Throughout Main Floor. Stair Railing Upgraded To Wrought Iron! Spacious Family Room. Formal Dining Room Great For Entertaining With Walk Out To Balcony. Cozy Primary Bedroom W/Walk Out To 2nd Balcony, Walk In Closet And Ensuite Upgrades: Stand Alone Tub, Frameless Glass Walk In Shower, Upgraded Shower Tile And Double Sink. Laundry Room Conveniently Located On Second Floor! Upgraded Automatic Garage Door Opener W/remote, 2 Parking Spaces In Garage And Additional 2 Spaces On Drive. Minutes To 407, Grocery Stores, Schools, Restaurants And Transit! Approx 10 Min Drive To Oshawa Centre Mall And 23 Mins To Oshawa Go Station! You Don't Want To Miss This! (id:54662)
Royal LePage Terrequity Realty
Rear - 108 Moberly Avenue
Toronto, Ontario
This Modern Laneway House For Short Term Lease, as early as April 1- Nov 1 (Some Flex) Is A Spacious And Stylish Living Space Designed For Maximum Comfort And Functionality. Built With Energy-Efficient Materials And Sustainable Features, It Provides A Comfortable, Private Living Experience Just Steps Down The Lane To East Lynn Park And The Danforth. The House Features An Open-Plan Living Area With A Well-Equipped Kitchen, 3 Bright Bedrooms With Ample Storage Space And Modern Bathrooms; With A Tub And En Suite Walk-In Shower. High-Speed Internet, Smart Home Technology/Security And State-Of-The-Art Appliances Provide Hassle-Free Living Experience. The House Also Boasts A Private Outdoor Rear Courtyard W Gas Bbq, Perfect For Relaxing Or Entertaining Guests. With Its Convenient Location In The Heart Of The Danforth Mosaic, This Laneway House Offers A Private And Unforgettable Living Experience For Short-Term Renters Looking For A Stylish And Comfortable Home Away From Home. Behaved Pets Are Always Welcome. Take the hassle out of your spring renovation. Be pampered and well-informed, before you choose to buy in the city. Make your work term in the City special. Consider a Toronto retreat during the best season to enjoy all our fair City has to offer! This home may be just the solution you and your family are looking for! **EXTRAS** All Inclusive. Fully furnished. Private Rear Yard. Pet Friendly. Newer construction and conveniences. Next to the park and the Danforth Mosaic. (id:54662)
Bosley Real Estate Ltd.
Lt 27 County Road 109 Road
East Luther Grand Valley, Ontario
10 Acres of Vacant Land In Prime Location on Dufferin Rd 109, Just West of Grand Valley & 15 Minutes Drive to Orangeville. Currently Vacant Field with Brush but Zoned Rural Residential. Ideal Building Lot & Potential to Build Your Dream Home/Hobby Farm. Serene & Natural Area Surrounded By Fields. Easy 10 Minute Commute to Beautiful & Historic Downtown Grand Valley with Schools, Recreation Centre, Shopping, Dining, Churches, River Front Parks, Trails and Many Other Great Community Amenities. (id:54662)
RE/MAX Real Estate Centre Inc.
1401 - 15 Queens Quay E
Toronto, Ontario
Don't miss out on this Gorgeous 2 Bedroom 2 Bathroom Unit At Pier 27 Tower" Beautiful unobstructed East view you'll get plenty of natural light coming into the unit! Floor-To-Ceiling Window, Huge balcony to relax and enjoy The Tranquility & Calmness during the summer days, High Efficient Layout, Steps To Loblaws, Banks, Lcbo, Financial Dist, Subway, Harbourfront Ctr, Scotiabank Arena, St Lawrence Market, Dining & Entertainment, & Union Station. Amenities Include 24Hr Concierge, 1 Parking And 1 Locker Included. Extras: All existing appliances, Light fixtures, window coverings. (id:54662)
Keller Williams Referred Urban Realty
Keller Williams Real Estate Associates
A01050b - 1615 Dundas Street E
Whitby, Ontario
Whitby Mall Is In Rapidly Growing Town Of Whitby. Spanning Over 394,000 Sf, This Mixed-Use Centre Features Retail On The Main Level And Offices Above. This Retail Destination Is Grocery-Anchored And Is Complimented By Ample Parking And A Variety Of Amenities And Services. Ideally Situated Adjacent To Thickson Place Centre. Convenient Shopping For All. Other Units Available. **EXTRAS** Cam Is $11.66 Psf, Taxes Are $6.55 Psf Per Annum In Addition. (id:54662)
Intercity Realty Inc.
200 - 2375 Brimley Road
Toronto, Ontario
Located On Brimley Road Just Minutes From The 401 Highway, Chartwell Shopping Centre Has Built A Longstanding Reputation For Its Great Services, Conveniences, And Ample Parking. It Serves A Multicultural Community, Of Which The Majority Is Of Asian Descent. Landlord understands market, all deal types possible, floorplan and site plan attached and landlord work and tenants improvement is available to re-design space if needed, 2nd floor above Tim Hortons. **EXTRAS** Cam Is $11.59 Psf, Taxes Are $5.66 Psf Per Annum In Addition (id:54662)
Intercity Realty Inc.
Bsmt - 40 Venetian Crescent
Vaughan, Ontario
FOR ONE PERSON ONLY. This fully renovated and spacious basement apartment offers a perfect blend of comfort and convenience. Located in the highly sought-after East Woodbridge neighborhood, youre just steps away from shopping, public transit, and easy access to Highway 400, 427, and 407 ETR. The apartment features one parking spot on the driveway, high-end finishes throughout, a fridge, self-cleaning stove with oven, built-in washer and dryer, LED pot lights, a large storage closet, and a cozy gas fireplace with thermostat control. Its an ideal space for a single professional looking for a comfortable and well-appointed home. Plus 1/3 of utilities. (id:54662)
Cecilia De Freitas Fine Homes Ltd
1607 - 500 St Clair Avenue W
Toronto, Ontario
Welcome to suite 1607, an exceptional and rarely available split-layout, two-bedroom, two-bathroom unit that effortlessly combines luxury and comfort. This stunning home features a meticulously designed and beautifully maintained living space, with floor-to-ceiling windows throughout that allow natural light to flood the unit, creating a bright and airy atmosphere. The expansive living area offers plenty of room for both relaxation and entertaining, while the large primary bedroom serves as a tranquil retreat. It includes a spacious walk-in closet with custom built-ins for optimal storage, as well as a generous three-piece en-suite bathroom.The kitchen is a true chef's dream, featuring stainless steel appliances, ample cupboard space for all your culinary needs, and elegant granite countertops that add both beauty and functionality to the space. The unit also boasts spectacular, unobstructed south-facing city views that can be enjoyed from the oversized balcony, providing the perfect setting for both peaceful mornings and evening sunsets. Loaded with a brand-new, full-size washer and dryer in the unit for added convenience, one parking spot, and a storage locker. Residents can take advantage of the 24-hour concierge service, party room, visitor parking for guests, rooftop deck, media room and so much more. Situated in an unbeatable location, this home is just steps away from public transportation, picturesque parks, the Forest Hill Village, grocery stores, and an array of fantastic restaurants. Whether you're commuting or exploring the neighborhood, everything you need is within easy reach. This unit is an opportunity that truly shouldn't be missed! (id:54662)
Slavens & Associates Real Estate Inc.
4208 - 17 Bathurst Street
Toronto, Ontario
Luxurious Downtown Condo 1 Bedroom, 1 Bathroom. Thoughtfully designed layout with no wasted space. Enjoy stunning city views, an elegant marble bathroom, and a sleek modern kitchen with ample built-in storage. Residents have access to 23,000 sq. ft. of premium hotel-style amenities. Overlooking Loblaws 50,000 sq. ft. flagship store and 87,000 sq. ft. of retail space. Steps to the lake, transit, top schools, and beautiful parks urban living at its finest! (id:54662)
RE/MAX Imperial Realty Inc.
1105 - 82 Dalhousie Street
Toronto, Ontario
Experience The Cozy Charm Of This Elegant And Airy One Bedroom, Where You Can Relax And Enjoy The Convenience Of Downtown Living. Floor-To-Ceiling Windows, Laminate Floor Thru Out. Steps Away From Financial District, Toronto Metropolitan University, University Of Toronto & George Brown College, Eaton Centre, Yonge-Dundas Square, St Lawrence Market, TTC & Yonge Subway Line and More. (id:54662)
Bay Street Group Inc.
312 - 195 Merton Street
Toronto, Ontario
Welcome To Spacious & Functional Freshly Painted And Updated Open Concept One Bedroom Suite In A Coveted Building And Premium Davisville Village Location!Building Is Located On The Quiet, Tree Lined Streets Of And Just Steps From The Subway. Lots Of Windows,Laminate Floor Throughout,Generous Size Kitchen, Large Bedroom With Comfortable Closet Space, Cozy Outdoor Balcony. All Within A Well Managed Building Steps To Ttc, Shops, Restaurants, And More. (id:54662)
Royal LePage Signature Realty
11-13 Charles Street W
Toronto, Ontario
The Prestigious Financial District Of Bay Street Corridor Toronto! A Rare Opportunity To Acquire 2 Adjacent 3-Storey Mixed-Use Buildings (Corner Lot) Fronting On A Highly Dense Vehicular & Pedestrian Traffic Strip. Entire Property Can Be Delivered Vacant Upon Possession - Endless Opportunity For Restructuring/Redevelopment! 11 Charles St W Consists Of A Street Front Commercial Unit Currently Operating As A Korean Restaurant On Main Floor + A 2 Bedroom Apt On The 2nd FL & Another 2 Bedroom Apt On The 3rd Floor. 13 Charles St W Consists Of A Corner Street Front Commercial Unit Currently Operating As A Pop Up Leasing Unit + 2nd & 3rd Floors Consists Of A Multi-Level 5 Bedroom Apt. Potential To Convert The Multi-Level Residential Apartments Into A High End 2-Storey Residential Loft Or Split Into Multiple Residential Units. 4 Exclusive Parking Spaces At Rear. Property Is Surrounded By Posh Condo Developments And Iconic Establishments (Yorkville, Eaton Centre, Yonge & Bloor Subway Line, University Of Toronto, Parks, And Much More!). An Excellent Portfolio Piece! *Property Info Brochure Available* (id:54662)
Royal LePage Connect Realty
1607 - 188 Cumberland Street
Toronto, Ontario
5 Years New, An Elevated Standard Of Luxury Rises Above All In The Heart Of Toronto's Coveted Yorkville Neighbourhood, At Cumberland St & Avenue Rd. Cumberland Tower Offers Residents A Lifestyle Of Seductive Glamour & World-Class Elegance Right At Your Door. This Luxurious 1 Bedroom Offers Expansive Wall To Wall & Floor To Ceiling Windows, Engineered Laminate Plank Floors, Custom-Designed Kitchen Cabinetry With Stone Counters & Built-In, Integrated Miele App (id:54662)
Aimhome Realty Inc.
11-13 Charles Street W
Toronto, Ontario
The Prestigious Financial District Of Bay Street Corridor Toronto! A Rare Opportunity To Acquire 2 Adjacent 3-Storey Mixed-Use Buildings (Corner Lot) Fronting On A Highly Dense Vehicular & Pedestrian Traffic Strip. Entire Property Can Be Delivered Vacant Upon Possession - Endless Opportunity For Restructuring/Redevelopment! 11 Charles St W Consists Of A Street Front Commercial Unit Currently Operating As A Korean Restaurant On Main Floor + A 2 Bedroom Apt On The 2nd FL & Another 2 Bedroom Apt On The 3rd Floor. 13 Charles St W Consists Of A Corner Street Front Commercial Unit Currently Operating As A Pop Up Leasing Unit + 2nd & 3rd Floors Consists Of A Multi-Level 5 Bedroom Apt. Potential To Convert The Multi-Level Residential Apartments Into A High End 2-Storey Residential Loft Or Split Into Multiple Residential Units. 4 Exclusive Parking Spaces At Rear. Property Is Surrounded By Posh Condo Developments And Iconic Establishments (Yorkville, Eaton Centre, Yonge & Bloor Subway Line, University Of Toronto, Parks, And Much More!). An Excellent Portfolio Piece! *Property Info Brochure Available* (id:54662)
Royal LePage Connect Realty
2901 - 11 Yorkville Avenue
Toronto, Ontario
Luxury Yorkville Living with Unmatched Amenities!Experience upscale living in the heart of Yorkville with this stunning residence featuring 5-star amenities and top-tier upgrades. The gourmet kitchen boasts premium Miele appliances, complemented by an upgraded kitchen and elegant herringbone flooring. Situated in a AAA location, this building offers unparalleled amenities, including a state-of-the-art gym with Technogym equipment, an indoor hot tub that extends to an outdoor pool, a sauna and spa, a kids room, a party room, and even a wine tasting lounge amenities you wont find in any nearby building! Steps to transit and subway, this unit also includes all existing stainless steel appliances (fridge, stove, microwave range, built-in dishwasher, washer, dryer) and curtains. Don't miss this rare opportunity to own in one of Yorkville's most amenity-rich buildings! (id:54662)
Hc Realty Group Inc.
901 - 38 Grenville Street
Toronto, Ontario
Prime Downtown Location (Subway, Uoft, Ryerson, Bay St, Yorkville)! Walkscore - 99. 2 Bdrm, 2 Full Baths, Balcony, Parking, & Locker. Well Maintained. In Demand Split Bedroom Layout & Open Concept Floor Plan. Hardwood Floor. Bright And Spacious. S/S Fridge, S/S B/I Microwave, S/S Stove, S/S Dishwasher, All Electrical Light Fixtures, All Window Coverings & Hardwares, Washer & Dryer, Locker, Parking. Granite Counter Top & Backsplash In Kitchen. Hydro and Wifi not included. Pictures from previous listing. (id:54662)
Exp Realty
Lower - 44 Kensington Avenue
Toronto, Ontario
Excellent Retail Space Available in Kensington Market!This high-visibility commercial unit is located in a high-traffic area and features prominent signage space, heated floors, a private washroom, rear lane walkout, and top-tier surveillance. The unit is easily accessible by TTC and paid parking and is surrounded by thriving businesses. This space is ideal for a vintage store, tattoo shop, barber, and other service related uses Don't miss out! (id:54662)
RE/MAX Hallmark Ari Zadegan Group Realty
211 - 66 Portland Street
Toronto, Ontario
Trendy, vibrant, spacious, and functional: these are just a few words that come to mind when we think of this incredible 1 bedroom + den condo at 66 Portland Street. Nestled in the heart of Torontos King West neighbourhood, 66 Portland St., Suite 211 demonstrates that you do not have to sacrifice style nor outdoor space while living at the centre of the action in a world-class city.The big, open-concept floorplan features industrial styling that feels modern, fresh, and expansive. Step inside the unit and immediately notice the 10-foot ceilings and floor-to-ceiling windows, which open out to almost 400-square feet of private terrace space, creating the perfect indoor-outdoor oasis.The spacious entrance is perfect for a home office, reading nook, or expansive foyer area. Moving to the bright, large kitchen, youll love the modern cabinets, granite countertops, and stainless steel appliances. Have you ever noticed that people tend to gravitate to the kitchen during parties and gatherings? Well, this kitchen was made for that. The large centre island is the perfect centrepiece for entertaining guests.The dedicated dining area and comfortable living room look out to your massive private terrace, another spot sure to impress when hosting. And once your guests leave, you can retire to your bedroom, featuring sliding doors designed to add functionality to the space and a custom designed closet organization system.66 Portland Street is a boutique-style building. With only 9 stories and just 80 units, the community is exclusive and friendly. While only steps away from the hustle and bustle of King St, this building is a quiet reprieve on a tree-lined street. You're close to the finest boutiques, incredible dining, nightlife, and of course, entertainment! Whether you're catching a show at the Princess of Wales Theatre, watching a game at the Rogers Centre, or spotting a celeb during TIFF, theres always something exciting happening close by. (id:54662)
Real Broker Ontario Ltd.
2605 - 89 Church Street
Toronto, Ontario
Brand New Never Lived In Studio Unit At The Saint Condo. 9' Smooth Ceilings, Floor-To-Ceiling Windows, And A Modern Kitchen. Conveniently Located Steps From Queen & King Station, Financial District, St. Lawrence Market, And George Brown College. (id:54662)
Century 21 King's Quay Real Estate Inc.
1019b College Street
Toronto, Ontario
This elegant property, located in the "Prego Complex", offers an ideal setting for both entertaining and convenient living. Enjoy a short walk to Little Italy, a scenic cycle to the lake and easy access to shopping. Extremely Well managed complex with low maintenance fees.The home features a seamless flow of living space, perfect for hosting guests. The open-concept kitchen allows you to cook while entertaining in the family room. A cozy family room with a fireplace invites relaxation and opens onto a balcony with a stunning south/western exposure. The large primary bedroom has both his and her closets and an ensuite bathroom. If you don't need the full 3 bedrooms, the 2nd bedroom can easily be into an office with walkout access to the balcony. Lots of options and storage. With 1700 square feet of living space, you'll definitely feel like your living in a home without the maintenance. You also have direct access to your parking garage, yes your own private garage via your unit. (id:54662)
Sotheby's International Realty Canada
119 Glenview Avenue
Toronto, Ontario
Beautifully renovated 4-Bedroom, 2.5 storey home in coveted Lytton Park. Extensively updated in 2019 with a 2 storey addition, this home seamlessly blends modern comfort with timeless charm. Situated on an extra wide 37 ft lot with a private drive on a cul de-sac, this is the perfect family home.Step inside to an inviting open-concept main floor, with both a formal living room and a main floor family room. The expansive & stylish kitchen boasts sleek designer finishes, including matching Cambria Quartz Counters & Backsplash, custom cabinetry from Muti, high end appliances incl. a True Fridge, Wolf Stove & Miele Dishwasher, ample storage with an actual Pantry and an oversized centre island, making it perfect for both casual family meals and elegant entertaining. Upstairs, youll find 3 spacious bedrooms each with closets and a renovated 4 pc bathroom. The primary suite is on the 3rd floor, set apart for true relaxation with a spa like 4 pc. Primary bathroom with heated floors and plenty of closet space. The fully underpinned basement (8 ft Ceilings) offers incredible additional living space, complete with heated polished concrete floors for ultimate comfort and 2 additional bedrooms (or use one as a home office or gym)Enjoy the landscaped yard including a shed with a proper foundation, a private fenced backyard with a stone patio & deck plus a pretty stone feature wall in the front yard with gardens.With updated mechanicals and a long list of premium upgrades incl Cat6 wiring, modern radiators, heated floors, this home is move-in ready and built for modern family living. Nestled in a community known for top-rated schools, parks, and vibrant local amenities, this home is the one you have been waiting for. OPEN house Sat 2-4pm (id:54662)
Chestnut Park Real Estate Limited
1 - 15 Scarth Road
Toronto, Ontario
Tucked away in Toronto's Coveted South Rosedale neighbourhood, this exquisite suite with 3,345 sq ft of living space offers the perfect blend of house-like comfort and low-maintenance living. Situated away from the city's bustle yet effortlessly accessible, this converted manor provides an expansive and beautifully designed space is ideal for those looking to simplify their lives without compromising on elegance, space, or lifestyle. This home offers an impressive split floor plan designed for both privacy and entertaining. The bright living room, with skylights and exposed brick accents, exudes warmth and sophistication, while the spacious dining room, complete with built-in speakers, sets the stage for unforgettable gatherings. The expansive kitchen features high-end appliances, a waterfall centre island, breakfast area with bay windows and an effortless flow into the open-concept family room which leads to the side and backyard. The primary suite offers a gas fireplace, custom walk-in closet, and a spa-like 5-piece ensuite bathroom. Two additional generous-sized bedrooms provide flexibility, with one seamlessly connected to a charming den and fireplace perfect for a cozy sitting area or home office. Throughout the home are wide-plank engineered hardwood floors, recessed lighting, and timeless finishes which elevate the living experience. Practicality meets convenience with a detached one-car garage plus an additional outdoor parking space, while the property's location places you moments from scenic ravine trails, boutique shops on Yonge & Yorkville, and top-tier schools- both public and private. For those seeking the ease of condo living without sacrificing the warmth and feel of a house, this rare offering is the perfect place to call home. Open house Sunday 2-4pm (id:54662)
Chestnut Park Real Estate Limited
1007 - 15 Ellerslie Avenue
Toronto, Ontario
Luxury suite features a spacious, functional layout. No space wasted. 9' smooth ceilings, Contemporary kitchen with countertop, stainless steel appliances. Enjoy the large balcony overlooking the future rooftop green space below! Steps away from all amenities Subway, Loblaws, Library, Cineplex, Shopping, Restaurant and more!! (id:54662)
Sutton Group-Admiral Realty Inc.
710 - 75 The Donway West
Toronto, Ontario
Unique & incomparable loft style condo. Rarely Offered 2-Bed Plus Den South West Corner Suite At Liv Lofts. Over 10 Feet of Ceiling Height. This Trendy Condo Is Situated Directly Within The Shops On Don Mills, Steps To Fabulous Retails, Restaurants, Entertainment, VIP Cinemas & More. Surrounded with parks. One of the most prestigious neighbourhood of Toronto. Beautiful Open Concept Design W/ SoaringFloor-To-Ceiling Windows & Unobstructed S/W Views. Magnificent Custom Kitchen W/ StainlessSteel Appliances, Quartz Counters, Centre Island Spacious Primary Bedroom W/ Double Closet &4Pc Ensuite Bath.Lots of upgrades around the years. (id:54662)
Homelife/vision Realty Inc.
516 - 28 Eastern Avenue
Toronto, Ontario
***Spring special: Asking price $1,950 for first 3 months; regular $2,300 a month.*** Brand new stylish 2-bedroom, 2-bathroom condo with a !!LOCKER !! with spacious interior open concept layout and a balcony for added outdoor enjoyment. Transit score of 90 out of 100. Just steps from the future Corktown Subway Station, George Brown College, Distillery District, Corktown Commons, King St. East, Canary District, and St. Lawrence Market putting the best of the city at your doorstep. Enjoy access to premium building amenities, including a state-of-the-art fitness studio, a beautifully landscaped rooftop terrace with panoramic views of the city, and a cozy lounge for entertaining. The building also features co-working spaces, a pet spa, and a children's play area (id:54662)
Exp Realty
715 - 10 Deerlick Court
Toronto, Ontario
Discover your new home at the raving condo, MUST SEE***Absolutely Stunning, Upgraded, newest, luxury, stylist, open concept stunning 1 Bed + Den Condo with balcony in a Prime Location! Fully Upgraded Unit Boasts A Modern, amazing and unobstructed clear view of the trees! Kind of rare unit can be found In a Well Popular Parkwood Community Step away from Don Valley Parkway and Hwy 401, Close to Shopping Mall, Plaza and Park, Transit at the Door, This Modernized Condo Features 1 B + Den, 9 foot ceilings, Fully Upgraded Kitchen with Quartz Countertop, highly professionally finished Laminate flooring with Stainless Steel Appliance and In Suite Laundry. Experience and enjoy Top-Notch Amenities including a Gym, Party Room, Games Room, Rooftop Sun Deck Patio and 24/7 concierge Service. Public Transit, Scarborough Town Centre, Fairview Mall, University of Toronto, Centennial College and more, As per seller: Property tax still not assessed by the City (id:54662)
Right At Home Realty
3710 - 85 Wood Street
Toronto, Ontario
Bright & Spacious 1 Bedroom + Den Condo In The Heart Of Downtown Toronto!. Huge Den With Slide Door Can Be Used For Second Bedroom. Large Balcony With North-West Clear City View. Floor To Ceiling Windows With Lots Of Sunlight. Steps To Subway Station, Ttc, Loblaws, Shops & Lots Of Restaurants. Walking Distance To U Of T & Toronto Metropolitan University(Ryerson University). One Parking & One Locker Included. (id:54662)
Century 21 King's Quay Real Estate Inc.
2406 - 470 Front Street W
Toronto, Ontario
Modern, bright, and stylish--this 2-bedroom, 2-bathroom, 916 sq. ft. corner suite on the 24th floor of The Well is the perfect home for a young professional looking to experience the best of Toronto living. Featuring 10-foot ceilings and floor-to-ceiling windows, this spacious suite offers stunning northwest city views and an abundance of natural light. Perfect for entertaining or relaxing, with a fully equipped kitchen that includes 5-star built in appliances, an integrated dishwasher, and sleek, soft-close cabinetry. Residents also enjoy access to top-tier amenities like a state-of-the-art fitness center, yoga studio, indoor pool, 24/7 concierge service, and a beautifully landscaped outdoor terrace ideal for unwinding or socializing after work.Located in the heart of King West, you'll be just steps away from the city's best dining, shopping, and entertainment options. The Well is a vibrant, dynamic community that offers the perfect mix of convenience, luxury, and excitement everything you need for a sophisticated urban lifestyle. (id:54662)
Royal LePage Vision Realty
228 Walmer Road
Toronto, Ontario
Welcome to 228 Walmer Rd, a true entertainers dream! This deceptively large freehold townhouse offers over 3,500 sq. ft. of total living space, complete with a private elevator connecting each level. The grand foyer features a stunning spiral staircase, leading to expansive principal rooms designed for both comfort and style. The main floor living room boasts crown moulding, a recessed ceiling, and hardwood floors, opening onto a large terrace with a custom wood pergola and privacy screen. Upstairs, the oversized dining room is perfect for hosting, while the chefs kitchen has a rare walk-in pantry and flows seamlessly into the family room. The luxurious primary suite offers his and hers closets, a stunning 4-piece ensuite with exceptional storage, and private elevator access. Each of the three additional bedrooms has its own ensuite bathroom, including the loft-style 3rd bedroom. Flooded with natural light from the skylight and offering a walkout to another private terrace, this versatile space is currently used as a gym but presents endless possibilities. A built-in 2-car garage completes this exceptional home. Ideally located in the Casa Loma neighbourhood, minutes away from Dupont subway station, surrounded by top rated schools, and walking distance to idyllic green space. This is a rare opportunity for those seeking space, luxury, and versatility! (id:54662)
Bosley Real Estate Ltd.
609 - 32 Forest Manor Road
Toronto, Ontario
Situated at the one of the most demanding areas.This two year-old south facing condo With Excellent Location, Steps Away From Subway Line, Right Next To 401 & 404 Highways Entrance. Center Of GTA Close To Everything! Across The Street From Fairview Mall With Movie Theater And T&T Supermarket,Different Shops, Countless Restaurants Of different Style Cafes Can meet Your Everyday Needs.Seneca College Is Not Far Away (id:54662)
Dream Home Realty Inc.
2706 - 1 Bloor Street E
Toronto, Ontario
Live In Toronto's Iconic "One Bloor" By Great Gulf & Hariri Pontarini Architects. South Exposure One Bdr+Den Unit, Approx 650 Sqft+Balcony. High Floor With Beautiful Panoramic South Lake & City View. High End Finishes With Ideal Floor Plan & Fabulous Amenities. Very Well Maintained, Most Deriable Location, Direct Access To 2 Subway Lines, Walk To Uoft Campus. Rom, Upscale Restaurants, Cafes, Designer Boutiques On Bloor St & Yorkville. Holt Renfrew & MoreExtras:Stainless Steel Appliances, Ensuite Washer & Dryer, B/I Dishwasher (id:54662)
Forest Hill Real Estate Inc.
3801 - 138 Downes Street
Toronto, Ontario
1 Bedroom + Den Unit With 2 Full Bathrooms! Den Can Be Used As A 2nd Bedroom Or Home Office. Modern Kitchen With Built-In Appliances. Just A Short Walk Away From Farmboy, Loblaw's, Lcbo, Sugar Beach. Short Distance To Union Station, Scotiabank Arena, Cn Tower, Restaurants, St. Lawrence Market And More.. (id:54662)
Century 21 King's Quay Real Estate Inc.
1 Manorpark Court
Toronto, Ontario
Welcome to an exceptional opportunity in the coveted Henry Farm neighborhood! Nestled on a quiet cul-de-sac, this picturesque ravine lot backs directly onto the Betty Sutherland Trail and the Don River, offering a serene escape in the heart of the city. This spacious 4-level backsplit is perfectly positioned, 2935sqft per mpac, with unobstructed views of the park, tennis courts, and walking trails right in your backyard. Enjoy the best of urban convenience with easy access to the subway, shopping, hospitals, and top-rated schools all within walking distance. The landscaped lot is truly breathtaking, featuring majestic tall trees that enhance the tranquil, Muskoka-like setting. A custom-built cast iron front door adds a touch of elegance, while the newer asphalt driveway ensures a polished curb appeal. Don't miss this rare opportunity to own a home that perfectly blends nature, luxury, and convenience schedule your tour today! (id:54662)
Royal LePage Peaceland Realty
5203 - 180 University Avenue
Toronto, Ontario
Spectacular "Private Estate" located above the Shangri-La in Toronto, offering just under 2,000 sq. ft. of luxurious space in the heart of downtown. Perched on the northwest corner, the suite provides incredible views of the city and Lake Ontario, with amazing western light and picturesque sunsets. The expansive, open-concept layout has been recently updated to the highest standards. The Boffi-designed kitchen features Miele and Sub-Zero appliances, a built-in coffee machine, and a Sub-Zero wine fridge. A custom-built banquette offers the perfect place to relax and enjoy the views up University Avenue.The split-bedroom plan ensures maximum comfort and privacy for both bedrooms. The spacious primary suite includes a large walk-in closet fitted with Poliform built-ins and a marble-clad five-piece ensuite. The second bedroom features a four-piece ensuite, double closets, and unobstructed north views. Additional features include ten-foot ceilings, wrap around windows with automated blinds, a spacious den converted into the ultimate dream closet, custom cabinetry, and a private two-car garage, among many other luxuries! Residents of Shangri-La enjoy access to some of the finest services and amenities in the city, including a 24-hour concierge and security, valet parking (available only to Private Estate floors), a 24-hour fitness centre, an indoor pool and hot tub, as well as sauna and steam rooms. **EXTRAS** Check out the Virtual Tour link for additional details, photos and floor plan. (id:54662)
Chestnut Park Real Estate Limited
30 Hill Street
Flesherton, Ontario
Nestled in a peaceful corner, this stunning property offers the convenience of being in town, close to amenities, while offering a beautiful outdoor space which makes you feel like you are in the country. Entering the beautifully upgraded home, you will find both comfort and functionality. The bright, eat-in kitchen is perfect for family meals, and the large living room provides plenty of space for relaxation and entertaining. With generously sized bedrooms, there's room for everyone to enjoy their own space, while a fireplace brings luxurious warmth to the primary bedroom. Ample storage throughout ensures you have plenty of room to keep things organized, and the workshop in the basement is a great bonus for hobbyists or DIY enthusiasts. Top it all off by having your morning coffee in the bonus room with oversized windows and a view of your personal outdoor paradise. Stepping outside, the stunning outdoor space provides a tranquil retreat from day-to-day chaos. It features extensive patios and landscaping, beautiful perennial gardens, a fire pit, and an extra large salt water pool. The secluded, secondary patio tops it off to make this property an ideal place to relax and enjoy the seasons. This property also features a providing storage or the opportunity for a separate workspace or teenagers retreat. There is plenty of room for parking, for multiple vehicles, guests, or recreational toys. This home is only a few minutes walk to both elementary and high schools, as well as an extensive network of walking/hiking trails, a national award winning restaurant, and shops who source their products internationally. It is also a gateway for outdoor enthusiasts with quick and easy access to amazing waterfalls, Blue Mountain, Osler, and Beaver Valley Ski Clubs! Flesherton is truly a great place to hang your hat, whether enjoying day to day living or a weekend lifestyle. Distance to Schools. (id:54662)
RE/MAX Hallmark Chay Realty Brokerage
21 Callaghan Drive
Barrie, Ontario
This stunning 4-bedroom, 4-bathroom all-brick two-storey home is nestled in a quiet, family-friendly neighbourhood, offering both luxury & practicality, with a fully finished interior that spans from top to bottom. The heart of the home includes an elegant separate dining room, a cozy living room, & a generous family room complete with a gas fireplace, perfect for gatherings or quiet nights in. The bright & spacious eat-in kitchen, features plenty of cabinet space & modern appliances, with a walkout that leads to your very own private backyard oasis. The beautifully landscaped, fully fenced yard features an in-ground saltwater pool, a spacious deck & inviting patio area, all backing onto a tranquil greenspace for ultimate privacy. The huge primary bedroom is a true retreat, boasting a walk-in closet & a renovated ensuite, featuring a separate glass shower & high-end finishes. Three additional spacious bedrooms are located on the upper floor, along with a renovated 4-pc bathroom, offering a fresh & modern look. The fully finished lower level offers a wealth of entertainment possibilities. The spacious rec room features a built-in bar, making it the perfect spot for hosting friends & family, while the dedicated games room offers plenty of space for fun & relaxation. A separate exercise room rounds out the lower level, providing an ideal space for fitness & wellness activities. Convenience is key with a main floor laundry room that includes inside entry from the double-car garage. Additionally, this home is ideally located close to all amenities, including schools, shopping, & parks, making it a perfect place for a growing family to settle down. New shingles (2024). Renovated ensuite & main bathroom (2022/2023). New front door (2021). New pool liner, filter & pump (2021). New water softener (2019). Newer windows at the back of the house. With all these remarkable features & thoughtful updates, this beautiful home is move-in ready & waiting for you to call it your own. (id:54662)
Sutton Group Incentive Realty Inc. Brokerage
128 Knight Street Street
Alliston, Ontario
Beautiful townhome recently updated and finished top to bottom with 100K in stunning high end upgrades. Just a few of the many upgrades include quartz kitchen counters, including island with stylish double sink, new backsplash, SS appliances, generous amount of pot lights, upgraded light fixtures throughout, electric fireplace, hardwood staircase with modern iron railing, carpet free everywhere, inside entry from garage, parking for 3 full cars plus garage, finished basement has large bonus storage room, brand new deck and fence, gas bbq hook-up, google nest thermostat, ring doorbell, spacious bedrooms, primary has en-suite with heated mirrors with built-in lighting,. All this and only 7 years old! Located in a wonderful family friendly neighbourhood within walking distance of schools, recreation centre that has 2 ice rinks & indoor soccer field and a nearby park with 2 pickleball courts. Close to all amenities and minutes to Honda. Excellent commuter location. All you have to do is just move in! Quick closing is available. (id:54662)
Coldwell Banker Ronan Realty Brokerage
25 Madelaine Drive Unit# 7
Barrie, Ontario
LOW-MAINTENANCE LIFESTYLE MEETS ULTIMATE CONVENIENCE AT THIS BRIGHT & STYLISH 2-BEDROOM CONDO IN YONGE STATION! Tucked into the vibrant Yonge Station community, this two-storey condo combines style, function and location in one smart package. Enjoy the ease of main floor entry, then step inside to a bright, well-kept interior finished in fresh neutrals and filled with natural light. The kitchen features stainless steel appliances, wood-tone cabinetry and durable tile underfoot, while the open-concept living area leads to a covered balcony that is perfect for sipping, scrolling or relaxing. Both bedrooms include large above-grade windows, and the primary offers a walk-in closet for added comfort. You’ll find in-suite laundry, generous storage, one owned parking space with the option to rent a second, and designated visitor parking. Monthly fees cover building insurance, water, garbage and snow removal, property management, and access to a fitness centre. Just four minutes to the Barrie South GO and close to parks, beaches, trails, schools and shopping, this location puts everything within easy reach. This is the perfect #HomeToStay to experience low-maintenance living without compromising on convenience or comfort. (id:54662)
RE/MAX Hallmark Peggy Hill Group Realty Brokerage
61 Davis Road
Aurora, Ontario
Immaculate Semi-Detached Home in the Highly Desirable Aurora Highlands. This beautifully maintained 3-bedroom, 2-bathroom home offers an exceptional blend of comfort, style, and functionality. The main level features a bright, spacious, open-concept layout with wide-plank engineered hardwood floors that create a warm and inviting atmosphere. The updated kitchen boasts modern finishes, ample cabinetry, and sleek Quartz countertops, making it a perfect space for cooking and entertaining. Both bathrooms have been tastefully renovated to provide a contemporary feel that enhances the overall elegance of the home. The fully finished basement, complete with a 4-piece bathroom and separate side entrance, is ideal move-in-ready home is perfect for families, investors, or those seeking a property with income potential. Additional highlights include all upstairs closets complete with built-in organizers, upgraded windows (2019), an HRV system installed (2024), pot lights throughout the whole house, smart light switches, heated floors in the primary bathroom, and a backyard walkout. Situated in the heart of Aurora Highlands, this property is surrounded by scenic trails, beautiful parks, and some of the areas top schools. Essential amenities, including shopping, dining, and entertainment options, are all within close proximity. With Yonge Street just a short walk away and easy access to public transportation, commuting and running daily errands become effortless. Opportunities like this don't come around often. Immaculately maintained and thoughtfully updated, this home offers an ideal blend of comfort, style, and convenience. Located in one of Auroras desirable neighbourhoods, it presents the perfect opportunity for families, investors, or anyone looking for a move-in-ready home with tremendous potential. (id:54662)
Hartland Realty Inc.
3106 Perkins Way
Oakville, Ontario
Nestled in highly coveted upper JOSHUA CREEK neighborhood in Oakville. Brand new never lived in, spacious and full of natural light 4BR townhouse with an additional home office room. High ceilings, huge windows, premium stainless steel appliances, zebra blinds, spacious walk out balcony (perfect for BBQ evenings or kid's play area), double car garage and many more . Close proximity to highly rated schools, big box stores, major highways, restaurants and many other amenities. Bedroom on main floor can be used as a guest or an in-law suite. Brand new Elementary school cum child care center nearing completion at a walking distance in the neighborhood. (id:54662)
Realbiz Realty Inc.
26 Thompson Drive
East Gwillimbury, Ontario
Charming & Modern Turnkey Home in Holland Landing. Welcome to 26 Thompson Drive, a beautifully updated detached home. This turnkey gem features a single-car garage and an interlock driveway with space for two additional vehicles. The award-winning landscaping recognized by the East Gwillimbury in Bloom 2023adds to its exceptional curb appeal. Step inside to discover a bright, modern interior with principle rooms overlooking serene greenspace. The fully updated white kitchen boasts a farmhouse sink, sleek cabinetry, and elegant finishes, perfect for both everyday living and entertaining. Upstairs, you'll find three spacious bedrooms, designed for comfort and relaxation. The finished walk-out basement is a true retreat, featuring a cozy gas fireplace, 2-piece bath, laundry, and ample storage. Step outside to a lush, private backyard, offering the perfect space to unwind or entertain in a peaceful setting. Enjoy morning coffee on the large covered front porch before heading out to nearby amenities, including the Rogers Reservoir Conservation Trails, top-rated schools, GO Train, Costco, and Upper Canada Mall. Nestled in the heart of Holland Landing perfectly situated overlooking conservation in the rear and a quiet seniors living in the front. Don't miss this incredible opportunity to own a move-in-ready home in a prime location! (id:54662)
RE/MAX Experts
