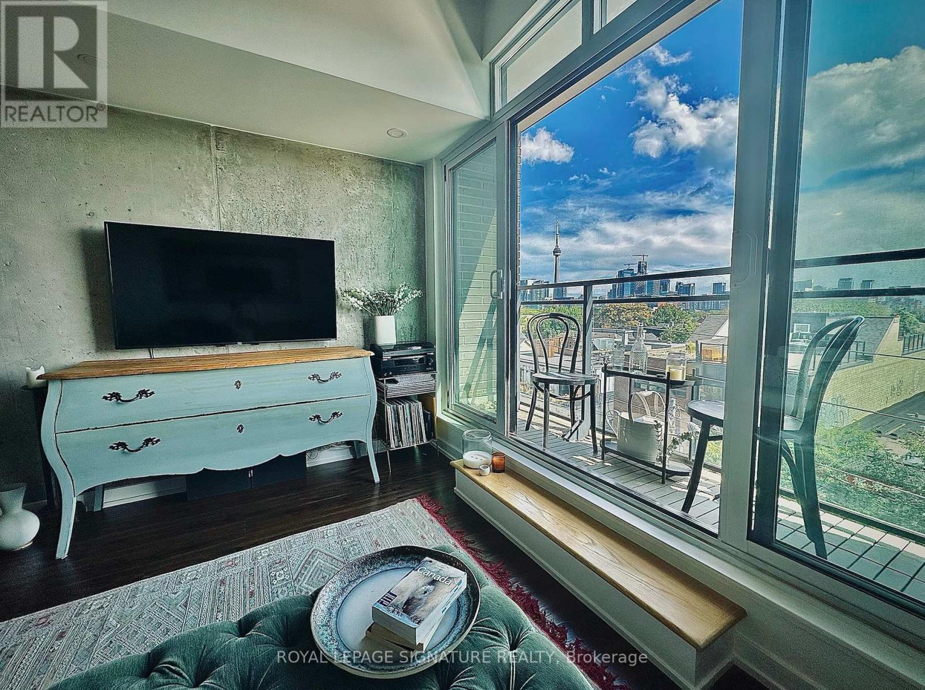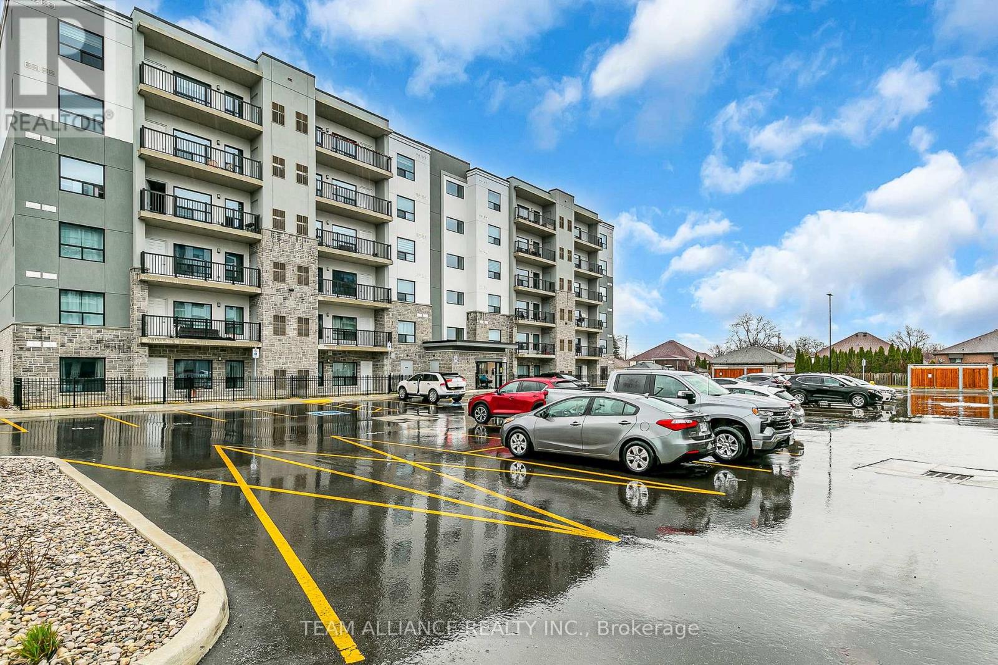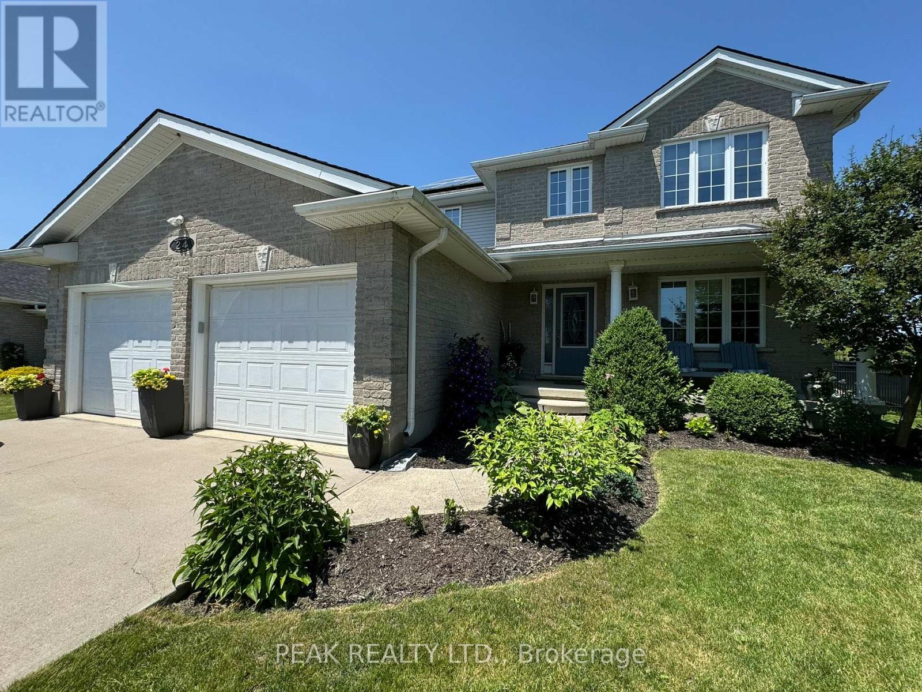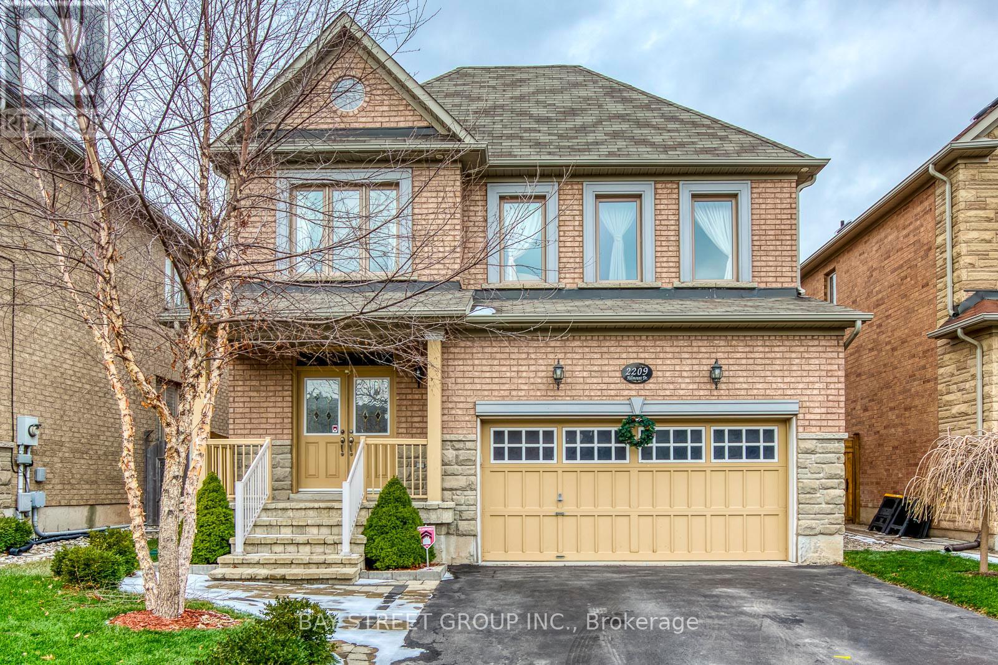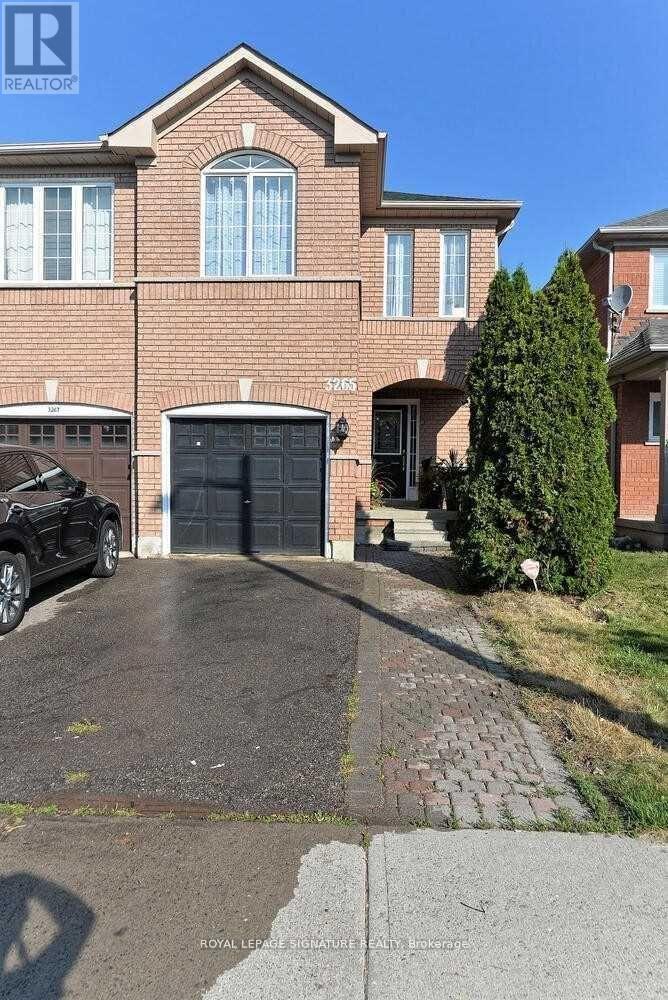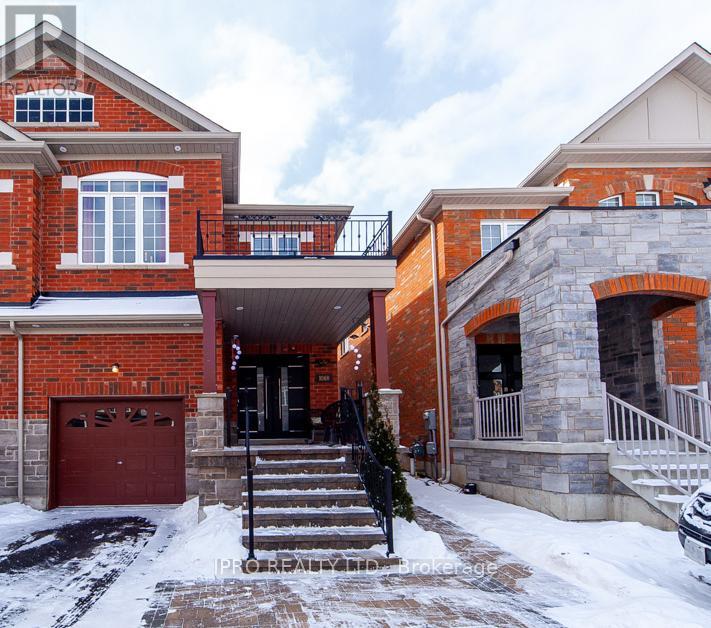408 - 205 Manning Avenue
Toronto, Ontario
Client RemarksWelcome To Nero Condos Urban Living Redefined! Nestled In The Heart Of Trinity-Bellwoods, One Of Torontos Most Sought-After Neighborhoods, This Sophisticated And Spacious Loft Offers Just Under 600 Sqft Of Contemporary Design (580 Sqft As Per MPAC). With 10' Exposed Concrete Ceilings, Sleek Pot Lights, And A Cozy Juliet Balcony Showcasing Unobstructed South-Facing Views, This Home Exudes Modern Charm. The European-Style Kitchen Is A Culinary Dream, Featuring Built-In Appliances, Quartz Countertops, A Gas Stove, And A Convenient Breakfast Bar. Every Detail Has Been Thoughtfully Designed To Enhance Both Style And Function. Experience Boutique Condo Living At Its Finest, With Easy Access To Vibrant Little Italy, Trendy Queen West, Eclectic Kensington Market, And The Iconic Trinity Bellwoods Park. This Dynamic Neighborhood Is Home To Some Of Toronto's Best Cafes, Unique Vintage Shops, And Must-Visit Restaurants. This Isn't Just A Condo, It's A Lifestyle. Come And Check Out This Extraordinary Opportunity To Embrace The Best Of Downtown Living! **EXTRAS** B/I Fridge & Dishwasher, Gas Cooktop, B/I Oven, Microwave Hood Fan, Includes 1 Locker. Washer/Dryer In "As Is" Condition. (id:54662)
Royal LePage Signature Realty
408 - 205 Manning Avenue
Toronto, Ontario
Welcome To Nero Condos Urban Living Redefined! Nestled In The Heart Of Trinity-Bellwoods, One Of Torontos Most Sought-After Neighborhoods, This Sophisticated And Spacious Loft Offers Just Under 600 Sqft Of Contemporary Design (580 Sqft As Per MPAC). With 10' Exposed Concrete Ceilings, Sleek Pot Lights, And A Cozy Juliet Balcony Showcasing Unobstructed South-Facing Views, This Home Exudes Modern Charm. The European-Style Kitchen Is A Culinary Dream, Featuring Built-In Appliances, Quartz Countertops, A Gas Stove, And A Convenient Breakfast Bar. Every Detail Has Been Thoughtfully Designed To Enhance Both Style And Function. Experience Boutique Condo Living At Its Finest, With Easy Access To Vibrant Little Italy, Trendy Queen West, Eclectic Kensington Market, And The Iconic Trinity Bellwoods Park. This Dynamic Neighborhood Is Home To Some Of Toronto's Best Cafes, Unique Vintage Shops, And Must-Visit Restaurants. This Isn't Just A Condo, It's A Lifestyle. Come And Check Out This Extraordinary Opportunity To Embrace The Best Of Downtown Living! **EXTRAS** B/I Fridge & Dishwasher, Gas Cooktop, B/I Oven, Microwave Hood Fan, Includes 1 Locker & 1 Parking Space. Washer/Dryer In "As Is" Condition. (id:54662)
Royal LePage Signature Realty
54 Plymbridge Road
Toronto, Ontario
Welcome home! Perfectly situated in the esteemed and scenic enclave of Hoggs Hollow, this pristine building lot offers an unparalleled opportunity. Nestled within a private forested area, it's a haven for nature enthusiasts seeking tranquility. Set on a serene, no-exit street exuding an idyllic charm, and just moments from the esteemed Rosedale Golf Club, this locale effortlessly blends country serenity with urban convenience. The family living zone boasts a gorgeous traditional fireplace, creating a cozy atmosphere. well situated to overlook the back garden - the space everyone is looking for, walk out to the beautiful in-ground pool in backyard. Upstairs discover 4 full size bedrooms - each with hardwood floors and closets. With the chance to construct your dream home, or with builders tailored design, the possibilities are endless. Don't miss out the chance to create your ideal retreat in this coveted setting. **EXTRAS** SS Fridge, Stove, build-in microwave, dishwasher, range-hood, all Elfs. (id:54662)
Eastide Realty
Unit - 785 Imperial Road N
Guelph, Ontario
Self Contained Industrial Space For Lease In A Newer Built Pre-Engineered Steel And Concrete Block Structure Available May 1st. Approximately 10,000 Square Feet Floor Space Including Reception And Showroom Area With Two Offices, Staff Room, Two Washrooms And Motion Activated Lighting System. Approximately 18 Feet Clear Ceiling Height, Clean Space Suitable For Warehouse, Light Manufacturing, Factory Outlet Retail Or Activity/Fitness/Educational Facility. Sprinkler System, At Grade Level Loading Area With Pentalift Loading Lift And Drive-In. Ideally Located In North Guelph, Easy Access To Highways 6, 7 And 401 And Near To Kitchener-Waterloo And Cambridge. (id:54662)
Royal LePage Supreme Realty
101 - 3290 Stella Crescent
Windsor, Ontario
Main-Floor Condo in Prime Forest Glade Location.Welcome to 3290 Stella Crescent an incredible opportunity for first-time buyers, small families, or investors! This main-floor unit offers ultimate convenience with exclusive designated parking right next to the unit for easy access.Enjoy a vibrant lifestyle with fantastic amenities including a party room, outdoor BBQ plaza, shuffleboard court, outdoor fitness station, and a disc golf park! Plus, youre just minutes from top public and recreational spots like Forest Glade Arena & Public Library, WFCU Centre, Little River Golf Course, and scenic walking trails.Families will love the two elementary schools within 500m, and commuters will appreciate frequent Transit Windsor service nearby.Dont miss this fantastic opportunityschedule your viewing today (id:54662)
Team Alliance Realty Inc.
24 Applewood Street
Blandford-Blenheim, Ontario
Your search ends here! This exceptional two-story residence, nestled at the peaceful end of a cul-de-sac, offers an unparalleled family lifestyle. Boasting over 3,000 square feet of refined living space, this 4+1 bedroom, 3-bathroom home features a double garage and a stunning inground 39' x 19' SALT WATER POOL with pool shed. Enjoy seamless entertaining in the open-concept main floor, showcasing a custom kitchen with granite countertops, a stylish island, and a glass tile backsplash. The living room, complete with a gas fireplace and custom built-ins, flows effortlessly into the dinette. Step outside to a stamped concrete patio and pool area, perfect for enjoying breathtaking northwestern views and amazing sunsets. With a finished basement offering a spacious recreation room, additional bedroom/office, and rough-in for a future bath, this home provides ample space for everyone. Benefit from a newer roof (2022) with owned solar panels generating approximately $4,000 annually. Enjoy the convenience of walking to schools, parks, and recreational facilities, with easy access to KW, Cambridge, Woodstock, and Brantford. This meticulously maintained property is ready for you to call home. (id:54662)
Peak Realty Ltd.
2209 Hillmount Drive
Oakville, Ontario
Stunning 4-Bedroom Detached Home with Double Garage in Sought-After Westmount! Welcome to this beautifully maintained home nestled in the desirable, family-friendly Westmount neighbourhood. Featuring 4 spacious bedrooms, this detached gem offers a fantastic open-concept layout with soaring 9 ft ceilings. Enjoy the bright and inviting family room complete with a cozy fireplace and large windows that flood the space with natural light. The master bedroom boasts a private 4-piece ensuite, creating a perfect retreat. Just steps away from top-rated Garth Webb Secondary School, parks, and trails. (id:54662)
Bay Street Group Inc.
Lower - 12 Feeder Street
Brampton, Ontario
This Is Not Your Ordinary Basement Apt! Legal Basement Apt With 2 Very Spacious Bedrooms And Large Windows. Huge Window In The Spacious Living/Dining Area With Plenty Of Sunshine. Modern Finishes: Quartz Counter Top, Full Waterfall Backsplash In Kitchen With Large Tiled Floors. Laminate Throughout. Potlights. Concrete Walkway To Separate Entrance. Designated Parking Spot On Driveway.Ensuite Laundry. Immediate Occupancy. A Must See. **EXTRAS** Stainless Steel Kitchen Appliances: New Fridge, Stove, Dishwasher, Rangehood & White Stacked Laundry Ensuite. 3 Pc Bathroom With Standup Shower. Ample Storage With Approx 1000 Sq Ft Of Living Space. Tenant Pays 30% Utilities. 2 Parking Option Available Upon Request. (id:54662)
RE/MAX Hallmark First Group Realty Ltd.
113 - 2120 Rathburn Road
Mississauga, Ontario
Attention renovators and savvy buyers! This spacious 3-bedroom, 4-washroom home with a walk-out basement is brimming with potential and waiting for your personal touch. Nestled in a quiet, highly sought-after neighborhood, this property offers a rare opportunity to create your dream home or a valuable investment. The functional layout provides generous living space across all levels, including a versatile basement with direct access to the backyard perfect for an in-law suite or additional family space. With solid bones and endless possibilities, this home is ideal for those looking to renovate and add value in an established, family-friendly area close to schools, parks, transit, and amenities. Don't miss your chance to transform this hidden gem into something truly special. Please note: Some images have been AI-generated for illustrative purposes only. (id:54662)
Royal LePage Realty Plus
Lower - 3265 Carabella Way
Mississauga, Ontario
Basement with separate entrance through Garage, 1 bedroom, separate laundry, 1 parking spot on driveway. Walking distance to public transit, Shared Utilities W/Tenants on Upper floor. Tenant responsible for 30% of utilities' bill. Tenant Responsible For Snow Removal Of Half Driveway. Only Minutes Hwy, 403,407,Qew And 401. Close To Shopping Plaza, Schools, Hospital (id:54662)
Royal LePage Signature Realty
58 Wilton Drive
Brampton, Ontario
First time offered by original owners!!!!!Large 4 bedroom 3 bathroom family home, lovingly cared for on a quiet, established neighbourhood, close to all conveniences, (public transport, shopping, schools).hardwood floors thruout, spacious and bright living and dining, main floor 2pc, family size updated kitchen and side entrance to covered porch/patio, the basement has a finished inlaw suite with private entrance. extra large private driveway for 6-8 cars..the perfect home for the first time buyer with a large family. (id:54662)
RE/MAX Ultimate Realty Inc.
1068 Job Crescent
Milton, Ontario
Welcome to Clark 4 Bedroom Model by Conservation Group with Energy Efficiency Solar Panels! Featuring open concept layout on First Floor, with Finished basement and fully interlocked Backyard. Home has fully paid Solar panels, producing solar energy to keep hydro cost down. Second floor features good size 4 bedrooms with 2 full washrooms, great for a big family. Basement is fully finished with laundry and storage space. Home is equipped with outside Pot lights, fully finished interlock in front and backyard with Large Deck. (id:54662)
Ipro Realty Ltd.
