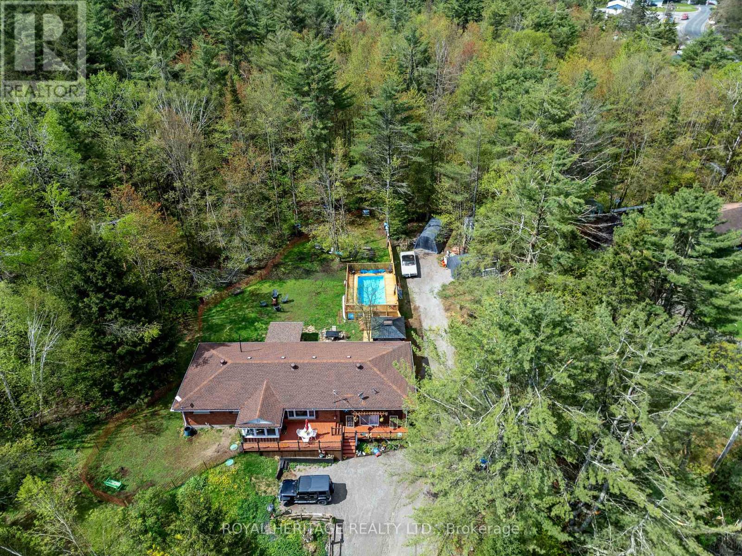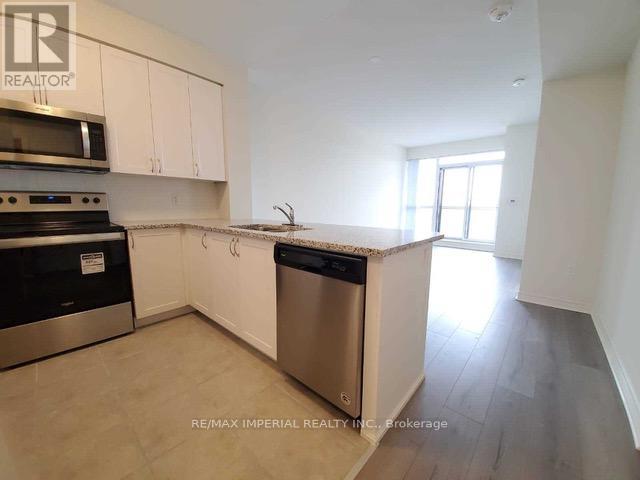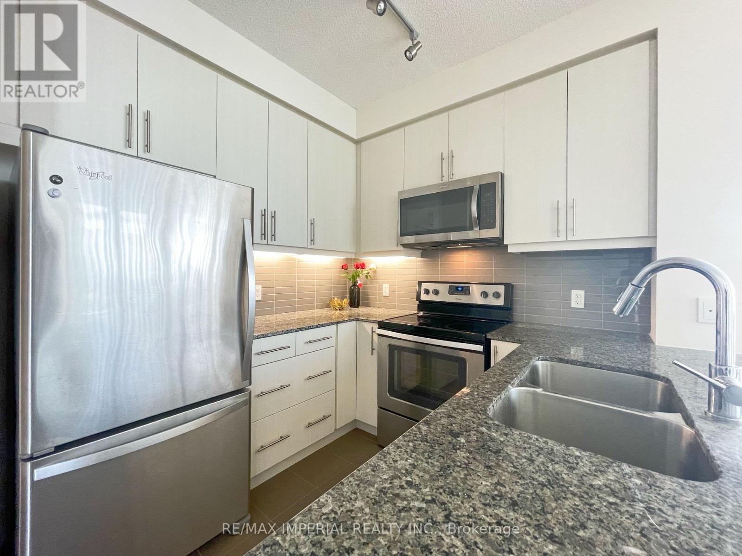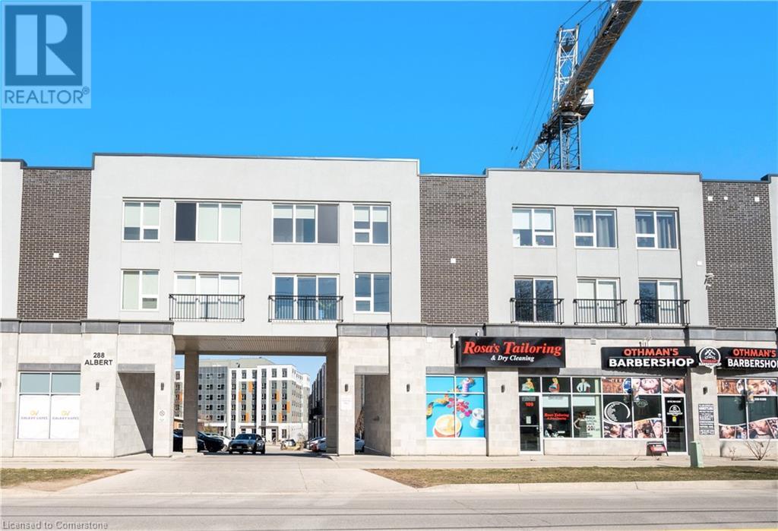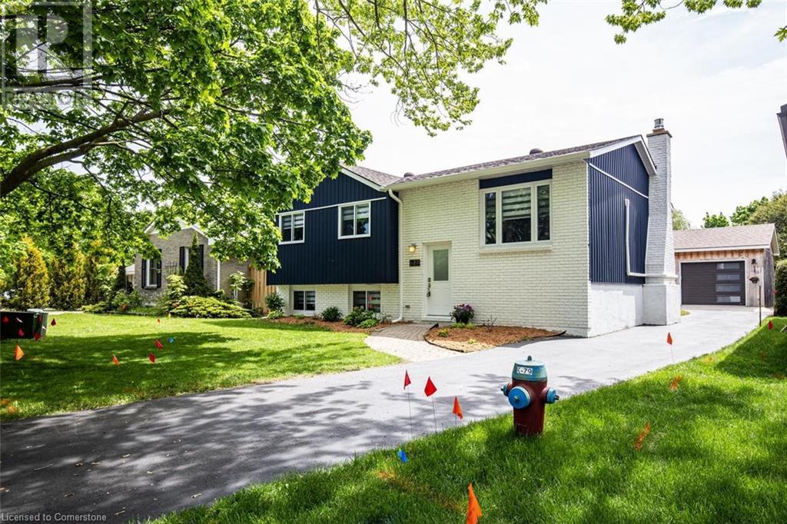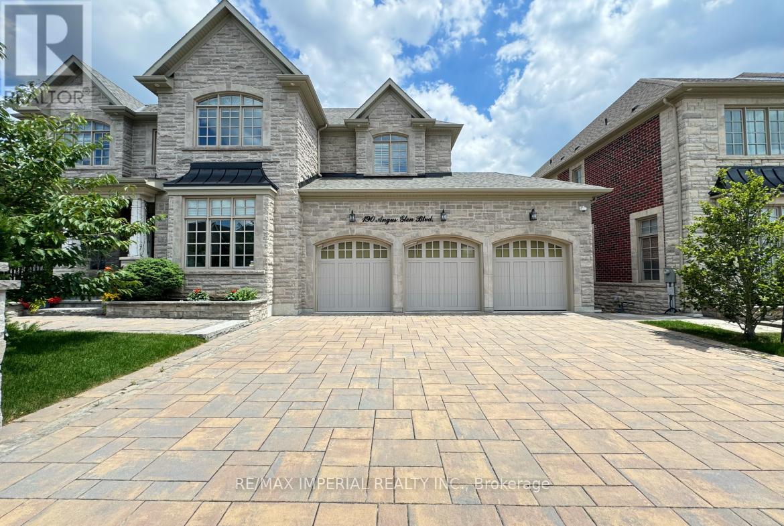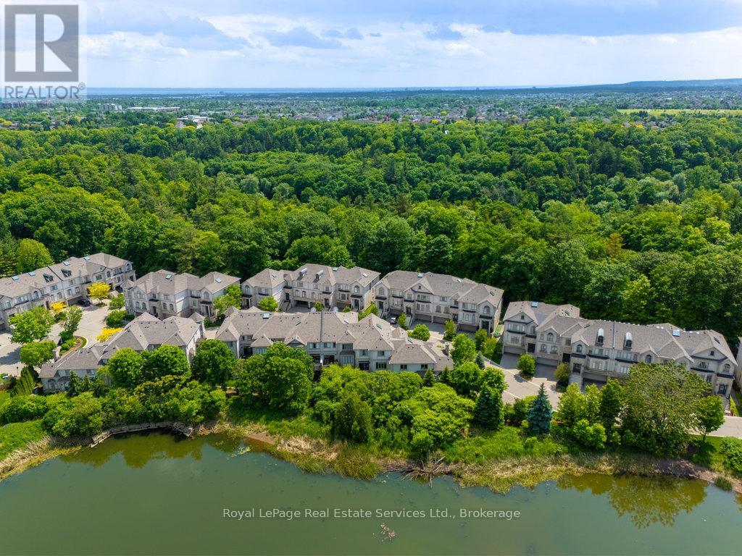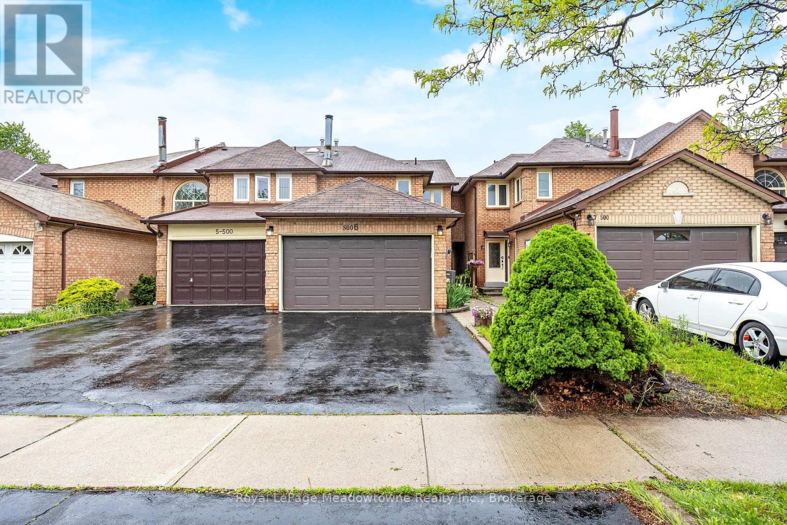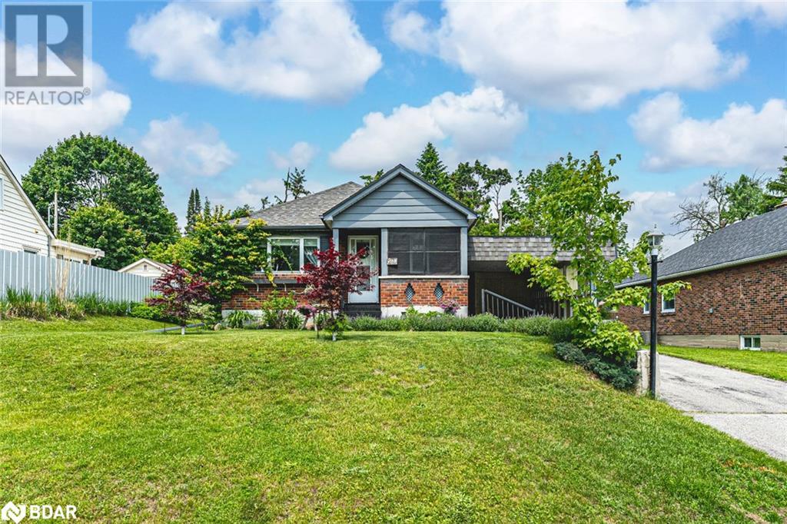2452 Upper Chemung Drive
Selwyn, Ontario
Welcome to 2452 Upper Chemung Drive, a rare opportunity to own a west-facing waterfront property on Chemong Lake in the Township of Selwyn. Situated on a beautiful, gently sloping lot on a quiet street, this property offers over 147 feet of shoreline with an armour stone wall, clean swimmable waterfront, and direct access to the Trent-Severn Waterway. The views are spectacular sunsets over the bay, open lake vistas, and a peaceful natural backdrop just 20 minutes from Peterborough. The outdoor space includes a private single-slip dock, stairs into the lake, a hot tub, deck, and an enclosed porch, all framed by mature trees and thoughtfully landscaped grounds. The existing two-storey, fully winterized home offers approximately 1,500 sq ft of finished space including two bedrooms, two bathrooms, a sunroom, and several living areas but the house is in need of significant updates and repairs. This is an excellent opportunity for buyers looking to renovate or rebuild in a highly desirable lakeside location. Additional features include a drilled well, holding tank, propane forced-air heating, central air, and high-speed internet, along with private driveway parking for four vehicles. With municipal road access, garbage and recycling pickup, and school bus service, this property blends natural beauty with practical year-round living. If you've been dreaming of a peaceful waterfront lifestyle with space to make it your own, this Chemong Lake gem is full of potential. (id:59911)
RE/MAX Hallmark Eastern Realty
26 Reid Street
Trent Lakes, Ontario
Escape to a beautifully renovated bungalow, perfectly nestled in nature. This home backs onto a stunning 40 acre privately owned forest, offering privacy and tranquility, while in Kinmount Fair Grounds sit just across the street. With only one friendly neighbor, enjoy unmatched seclusion and serenity. A newly built spa retreat enhances outdoor living, featuring a spacious deck, pool, and gazebo-covered hot tub all designed for privacy. Inside, modern upgrades ensure a move in ready experience. The home boasts 3+1 bedrooms and 2 well - appointed bathrooms, including a new master suite with walk in closet. A large family room (or a 4th bedroom) includes a newly built walk-in closet and sliding door opening onto the front porch. Recent additional closets, and a state-of-the-art water softener system. Open concept kitchen connects to the living area. From the dining room, garden doors open to a private backyard featuring a spacious deck that wraps around the pool and spa. Built in 2024, privacy fencing enhances the peaceful ambiance, while an invisible fence ensures a secure outdoor space for your puppies. Parking for oven seven vehicles, plus three large car/storage tents for your recreational gear. High speed satellite internet is available, ensuring smooth streaming sports, movies. It's also on a school bus route. Kinmount's charming village offers 2 pharmacies, medical center, grocery, hardware store, credit union, ATM, LCBO, restaurants, chip truck, yogurt shop & library. Community spirit thrives with the Lions Club, summer markets, a seasonal movie theatre, and lively music festivals. Just a two-minute stroll leads to Burnt River perfect for kayaking and scenic nature trails. Ideally located, Kinmount is only 15-20 minutes from Minden, 20-30 minutes from Bobcaygeon, 45-55 minutes from Lindsay, and about an hour from Peterborough. A rare opportunity for countryside living. (id:59911)
Royal Heritage Realty Ltd.
1618 - 349 Rathburn Road W
Mississauga, Ontario
Discover luxury and comfort in this stunning one-bedroom suite located in the heart of Mississauga's vibrant city center. Features modern finishes, stainless steel appliances, granite countertops, 9 Ft ceiling, Ceiling to floor windows, and sleek laminate floor. Top amenities with fitness center and swimming pool, with Celebration Square One Shopping Centre just moments away. Close to HYW403, Perfect for professionals or small families seeking a stylish, connected lifestyle in the heart of city.*** PARKING & LOCKER INCLUDED*** (id:59911)
RE/MAX Imperial Realty Inc.
1807 - 3975 Grand Park Drive
Mississauga, Ontario
The Most Desirable Building In The Center Of Mississauga.Bright And Spacious Corner Unit, 2 Bedrooms+Den W/Walk In Closets & Laminate Flooring Throughout. Unobstructed South View Of Lake Off Large Balcony. Tons Of Visitor Parking. (id:59911)
RE/MAX Imperial Realty Inc.
288 Albert Street Street Unit# 209
Waterloo, Ontario
One-of-a-kind 3-bedroom townhome with 3 Full baths & 1 parking in the Waterloo/Laurier University area! 1782 Sqft Two-storey open-concept layout with large windows and double exposure, allowing sunlight to flow through. Large Living/Lounge area with two Juliette Balconies! Modern Eat-in Kitchen with Stainless Steel Appliances, Quartz Counter & Backsplash. A spacious dining room area featuring a Juliette balcony overlooking the kitchen can be used as an additional living space. 3 Spacious Bedrooms with two full bathrooms and laundry on the 3rdLevel. Under 10 minutes walking distance to Laurier & Waterloo University campuses. Steps to Shopping, Restaurants, Grocery Stores, Walmart, and More! Ideal for both end users and investors. A fantastic option for students & their parents to invest in a Premium Unit. Currently rented for $2900/month (includes $200 for parking spot), vacant possession available. High speed Internet, Hydro, Water are all included in the maintenance fees. Fully Furnished Rooms with Modern furniture. (id:59911)
Royal LePage Signature Realty
77 Avery Crescent Unit# 18
St. Catharines, Ontario
Allure on Avery — a captivating detached home near the north end of St. Catharines blends luxury, flexibility, and convenience with maintenance-free living with snow removal and grass cutting included. Backing onto a picturesque golf course, this upgraded home features a spacious 2-car garage and a rare two-storey deck, offering serene views and a premium lifestyle. Inside, the open-concept main floor is adorned with modern light fixtures and quality finishes. The gourmet kitchen boasts granite countertops, stainless steel appliances, and a stylish backsplash. It flows seamlessly into a sophisticated dining area and a bright living room with a cozy fireplace. Large windows flood the space with natural light and offer unobstructed views of the green fairways. Upstairs, the primary bedroom impresses with a 4-piece ensuite featuring a spa-style soaker tub, glass shower, walk-in closet, and a designer accent wall. Two additional bedrooms offer comfort for family or guests, while a large den/office provides versatility and can be easily converted into a fourth bedroom. The fully finished walk-out basement adds even more functionality with a dedicated podcast studio—ideal for content creation or remote work—a full bathroom, and a spacious family room that opens directly to the lower deck and backyard. Outdoor living is elevated with the two-storey deck, complete with a natural gas hookup for grilling or morning coffee surrounded by lush greenery and no rear neighbours for added privacy. Located just minutes from Highway QEW, this home offers quick access to Brock University, Niagara Falls, Niagara-on-the-Lake wineries, and the Outlet Collection at Niagara. Whether you’re commuting, enjoying fine wine, or indulging in retail therapy, everything is at your fingertips. This home is more than a place to live—it’s a lifestyle destination. Don’t miss the opportunity to own this beautifully designed, move-in-ready home in one of St. Catharines’ most desirable communities. (id:59911)
Exp Realty Of Canada Inc
689 Macyoung Drive
Kincardine, Ontario
This beautiful raised bungalow home with 3+1 bedrooms and 2 full baths is situated near shopping centres, schools and downtown. Fully renovated home with a new water heater, sump pump, HVAC, kitchen, all house lights, rain gutter, vanity, washer, dryer, and window blinds. Fully renovated into a modern home with a stunning kitchen, dining room and living room which leads to the large deck in the backyard. The finished basement includes a gas fireplace. The detached garage has lovely epoxy floors, shutter doors and insulation, allowing for a great area for working on your car or working out in a home gym. (id:59911)
Homelife Maple Leaf Realty Ltd
190 Angus Glen Boulevard
Markham, Ontario
Welcome to 190 Angus Glen Blvd., a stunning residence located in the heart of the prestigious Angus Glen Community, offering a luxurious lifestyle in one of Markham's most sought-after neighborhoods. The home offers a generous floor plan with ample living space, Top-line Stainless-Steel Appliances, Marble countertops, custom cabinetry, and a large island. 5+1 Ensuite bedrooms, Seven Washroom. $$$ luxury upgrades, 10ft coffered ceiling. Fully finished above ground WALK-OUT basement offers additional living space, Private backyard retreat with beautiful green space views. Easy access to Angus Glen Golf Club, High ranking School (Buttonville P.S./Pierre Elliott Trudeau). (id:59911)
RE/MAX Imperial Realty Inc.
34 - 2400 Neyagawa Boulevard
Oakville, Ontario
Sophisticated, tastefully updated, executive townhome backing onto greenspace and a pond with no rear neighbours in an upscale community. Situated on a private street that is surrounded by the sprawling 16 Mile Creek park and trail network. Extensive upgrade list available via virtual tour & attachments. Timeless curb appeal with stone and stucco exterior and manicured gardens. Bright welcoming foyer with high ceilings, modern light fixture, double closet and front door with stained glass, sidelights and transom window. Living room boasts hardwood, crown moulding, and stunning feature wall with Valor gas fireplace with quartz surround. High end kitchen with large peninsula with bar seating that opens to living room & breakfast room. Stainless steel Kitchenaid appliances, pot lighting, pendant lighting, custom cabinets, backsplash, and quartz counters. Adjacent breakfast room with hardwood and walkout to deck overlooking pond and greenspace. Pass through from kitchen leads to the spacious dining room with sconce lighting, recessed ceiling and crown moulding. Wood stairs with runner and bannister with metal spindles and overhead skylight lead you to the upper level. Primary bedroom features two walk-in closets, wall of built-in closets and beautiful views. Unwind in the 4pc ensuite with quartz counter vanity, separate tub & separate shower overlooking greenspace. Two additional large bedrooms, main bath and convenient laundry room on upper level. Lower level is above grade with inside entry from the garage, ample storage and 2 piece bath. Recreation room with high ceilings, California shutters, and walk-out to back patio. Double wide driveway and garage (parking for 6 cars total). Deck can be expanded or improved, with credit available for owner from condo corporation (ask listing agent). Exceptional location with easy access to hospital, amenities, restaurants, and unparalleled 16 Mile Creek trail network (steps away). Upgrade list attached & via virtual tour link. (id:59911)
Royal LePage Real Estate Services Ltd.
6 - 500 Silverthorne Crescent
Mississauga, Ontario
Presenting 500 Silverthorne Crescent #6 This large freehold townhouse (no condo fees!) offers a fantastic layout in a prime Mississauga location, close to shopping, restaurants, and everyday conveniences. The main floor features an updated eat-in kitchen, an open-concept living/dining area, a separate family room with a cozy wood-burning fireplace, and a powder room. Upstairs you'll find 3 bedrooms, including a generous primary retreat with a large walk-in closet and a 4-piece ensuite with soaker tub, plus an additional full bath. The unspoiled basement is ready for your personal touch, and the inviting backyard offers a private deck and direct laneway access between units. Parking for 3 with a 1.5 car garage and double driveway, plus 15-hour overnight street parking available. (id:59911)
Royal LePage Meadowtowne Realty Inc.
66 Chesterwood Crescent
Brampton, Ontario
Immaculately Kept** Good opportunity To Own A ((Live & Work)) 4 Bdrm Freehold Townhome, This 3 Level Retail & Residential Space Boasts Total Square Footage Of approx 3412, With 2716 Sq.Ft. Designated For Res. And 696 Sq.Ft. Of Retail/Office Space. 9' Ceiling On The Main Floor, Oak Hardwood Floors & Staircase, Pot Lights, Freshly painted, Open Concept Kitchen. Spacious & private Family Room. Living room with outlook at Balcony, Ample Parking space. Retail Space At Ground Can Have Multiple Uses. Don't Miss!! (id:59911)
Ipro Realty Ltd
29 Argyle Avenue
Orillia, Ontario
QUIET LIVING JUST MINUTES FROM THE HEART OF ORILLIA - YOUR VISION STARTS HERE! Discover the lifestyle you've been waiting for in this beautifully located West Ward gem in Orillia, nestled in a peaceful, family-friendly neighbourhood surrounded by lush green space and just steps from parks, schools, cafes, restaurants, and everyday essentials. Located only 7 minutes from the vibrant downtown core and the picturesque waterfront lined with marinas, trails, beaches, and shoreline parks. This property also offers quick access to Soldiers’ Memorial Hospital and major commuter routes, just 30 minutes to Barrie! This charming home boasts incredible curb appeal with a spacious front yard, tidy landscaping, ample parking, and a covered carport. The large, fully fenced backyard is a private oasis complete with mature trees, a garden shed, and a patio perfect for entertaining. Inside, enjoy an updated eat-in kitchen with sleek shiplap detailing, a bright living room with pot lights and stylish crown moulding, and three comfortable main-floor bedrooms served by a full 4-piece bathroom. The finished lower level features a versatile family room, a second full bathroom, and an oversized laundry room with fantastic storage options. Brimming with space, updates, and endless potential, this #HomeToStay invites you to make it your own! (id:59911)
RE/MAX Hallmark Peggy Hill Group Realty Brokerage

