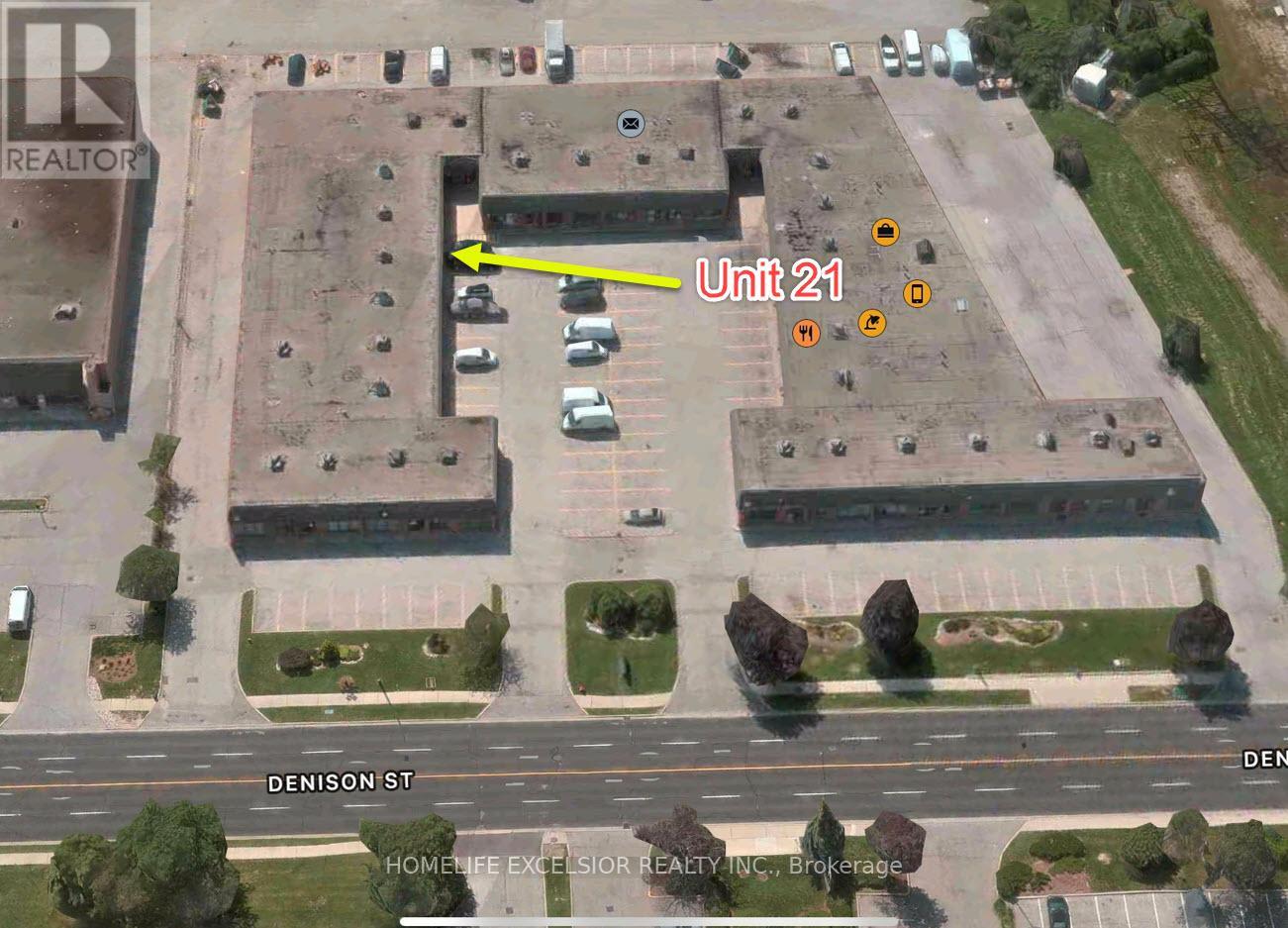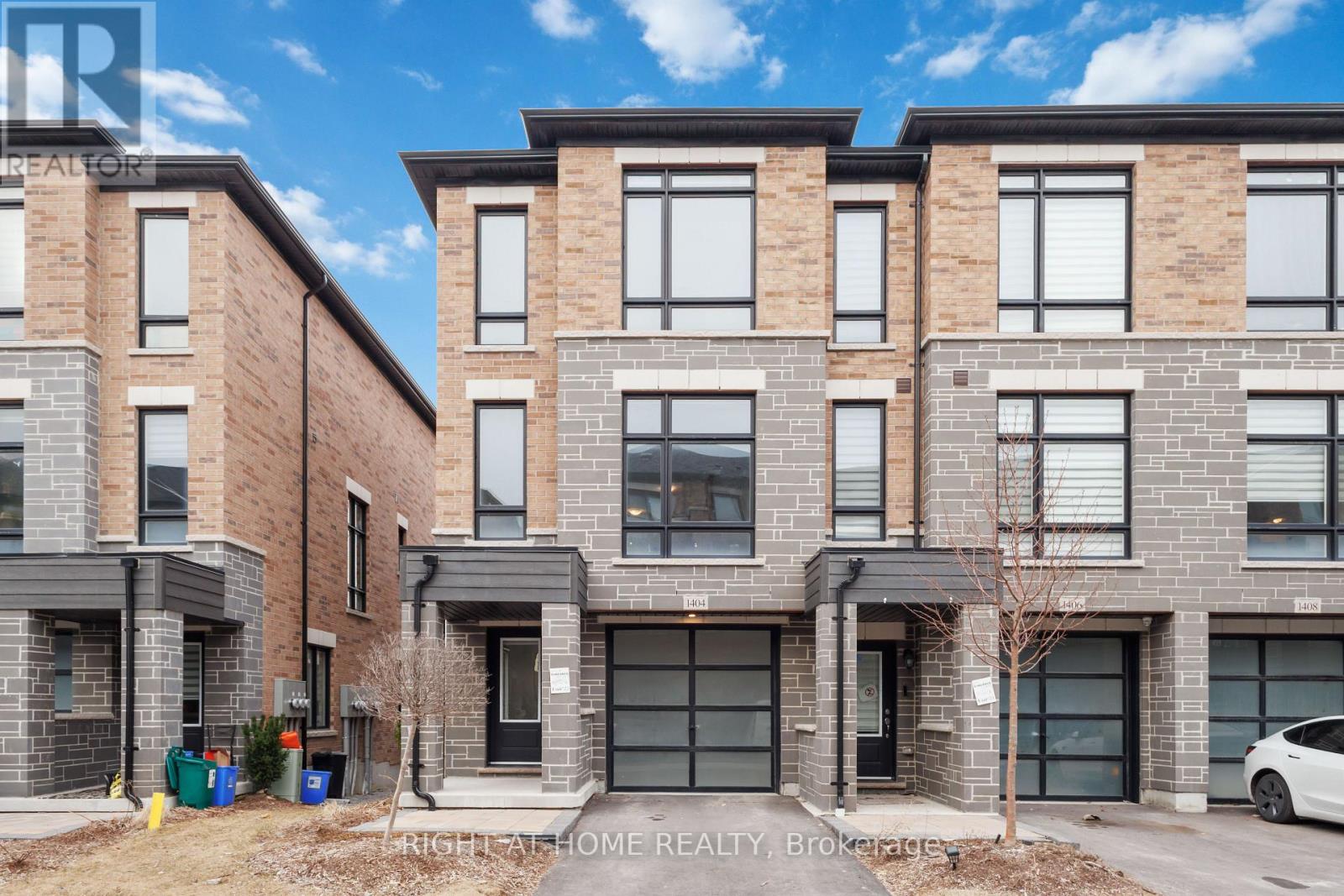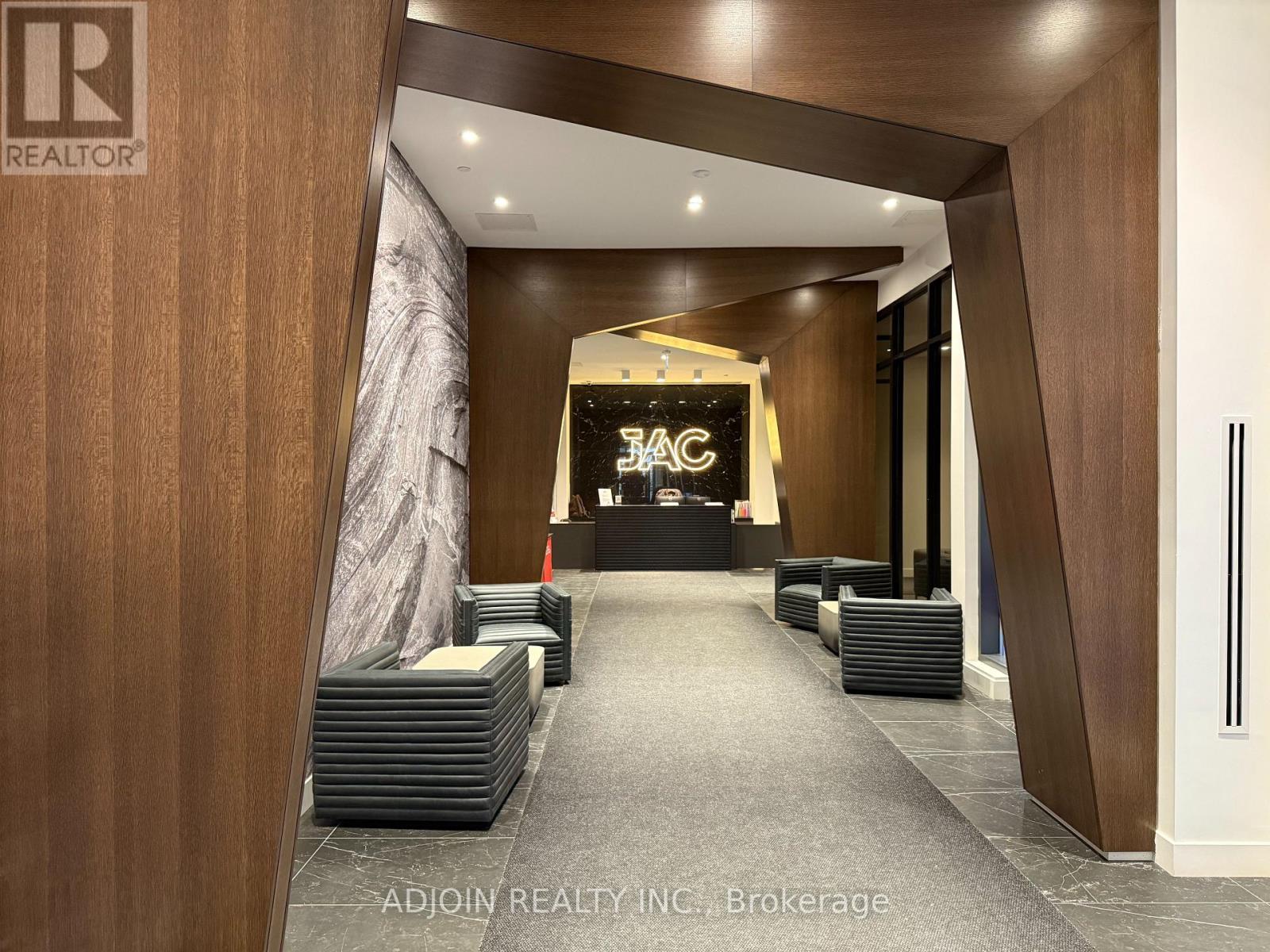365 Meegan Court
Newmarket, Ontario
This is renovated walk Out Basement In A Quiet And Peaceful Street, Cul De Sac/ Dead End street with less traffic. It comes with 2 bedrooms and one gas fireplace in master bedroom. Open Concept at Kitchen And Breakfast Area. Ensuite Laundry. Close To Transportation, Parks, Shopping. One Driveway Parking Spot Available, second parking could be discussed. (id:54662)
First Class Realty Inc.
3509 - 195 Commerce Street
Vaughan, Ontario
Welcome to Festival Condos with dynamic lifestyle amenities located in the heart of Vaughan Metropolitan Centre (VMC) ! Steps away from VMC subway station & bus terminal - easy access to downtown Toronto. Minutes to Vaughan Mills shopping centre, costco, IKEA & Walmart. Close to restaurants, cafes & entertainment. Convenient location to York University. Parks & walking trails nearby. Start your exciting new chapter in this affordable, brand new 1 bed 1 bath luxury unit on the 35th floor! This sleek and modern unit offers a functional open-concept layout, floor-to-ceilinig windows, and a private balcony with breathtaking city views. 24/7 concierge & security services. Applicants to submit Rental application, ID, first & last, full credit report, employment & reference letters, pay stub please. (id:54662)
Homelife Landmark Realty Inc.
21 - 825 Denison Street
Markham, Ontario
Welcome to this exceptional industrial unit, offering a spacious, open-concept layout designed for maximum flexibility and efficiency. The unit features a bright and inviting office area, seamlessly connecting to a large, open warehouse space. A convenient shipping door ensures easy access for loading and deliveries, making this unit ideal for a variety of business operations. Convenience is a priority here, as the unit is strategically situated in close proximity to prominent transportation arteries. With easy access to Warden Avenue, Woodbine Avenue, Steeles Avenue, Highway 7, Highway 407, and Highway 404, reaching your destinations. (id:54662)
Homelife Excelsior Realty Inc.
517 - 3421 Sheppard Avenue E
Toronto, Ontario
Welcome to this stunning, brand-new 3-bedroom, 2-bathroom corner unit condo, located in one of the most sought-after areas near Warden and Sheppard. This never-before-lived-in home offers modern living with an open and spacious floor plan, featuring floor-to-ceiling windows that flood the unit with natural light and provide breathtaking views.With three generously sized bedrooms, this condo is perfect for families or anyone looking for extra space. The two full bathrooms are beautifully designed, offering both style and functionality. The gourmet kitchen boasts sleek countertops, stainless steel appliances, and ample storage, making it a perfect space for culinary enthusiasts.Enjoy the convenience of being just steps away from public transportation, including the Don Mills Subway Station and TTC. Explore nearby parks, restaurants, shops, and the renowned Seneca College, all within walking distance. Plus, you'll have easy access to Highway 404, making commuting a breeze.Dont miss out on this incredible opportunity to live in a brand-newcondo in a prime location! (id:54662)
Hc Realty Group Inc.
1404 Coral Springs Path
Oshawa, Ontario
2 Year Old Freshly Painted 3 Bed 3 Bath End Unit Townhouse With Lot Of Windows Providing Tons Of Natural Light Located In The Highly Desirable North Oshawa. Ground Level With Recreation Room Walk Out To Backyard With Interlocking & Has Access To Garage. Main Level With 9Ft Ceilings Open Concept Living/Dining, Kitchen With S/S Appliances, Breakfast, Powder Room. On 2nd Level Master With Ensuite, Two Bedrooms and A Common Washroom. Walkable To Lot Of Amenities Walmart, Superstore, Tim Hortons, etc., Schools, Ontario Tech University And Durham College. (id:54662)
Right At Home Realty
904 Modlin Road
Pickering, Ontario
Beautifully renovated 3-bedroom bungalow that combines modern design with comfortable living. Featuring an open-concept layout, this home is perfect for entertaining and everyday living. Kitchen is equipped with large island and quartz counters. Stainless steel appliances. Finished basement with a large recreation room and built-in bar, perfect for entertaining guests or relaxing with family. Bright, airy living spaces with plenty of natural light .Elegant finishes throughout. Modern bathroom update. Private backyard with large deck and gas bbq hookup. Tons of storage. Minutes to 401, Pickering Go, town centre, great restaurants and Lake Ontario. (id:54662)
Century 21 Regal Realty Inc.
2529 Stallion Drive
Oshawa, Ontario
Tribute Executive Home Over 3000 Sq.Ft Of Bright, Open & Functional Living Space On A Premium Lot! 10 Ft Smooth Ceilings In MainFloor & 9 Ft Ceiling In 2nd Floor! Upg Doors, Oversized Transom Windows & Kitchen Cabinets. Pot Lights Throughout. Hardwood Floor, Oak Staircase &Iron Pickets. Bright Family Room With Gas Fire Place. Master W/5Pc Ens & Huge W/I Closet, 2nd Bdrm W/4Pc Ens & W/Out To Balcony, 3rd & 4th BdrmW/Shared 4Pc Bath. Truly A Must See! (id:54662)
Master's Trust Realty Inc.
2902 - 77 Mutual Street
Toronto, Ontario
Bright And Open Concept 1 Bd+ Den, Sunny, Southeast, Lake And City View. This Type Of 1+Den Rarely Becomes Available At MAX Building. Interior Finishes In Excellent Condition And Well Cared For. Conveniently Located Near: Toronto Metropolitan University, Eaton Centre, Dundas Sq, George Brown College, UofT, St. Michael Hospital, Public Transit, Parks, Restaurants And More! Available As Of May 1st. It Offers Amenities Such As A Gym, Party Room, Yoga Studio, Business Centre, Dining Room, Games Room, Guest Suites, Media Room, 24 Concierge. (id:54662)
Housesigma Inc.
1809 - 45 Charles Street E
Toronto, Ontario
Furnished unit! Stunning 1 Bedroom Plus Den With 2 Bathrooms In One Of Toronto's Most Popular And Convenient Neighbourhoods! Both Bathrooms Have Showers! Floor-To-Ceiling Windows Bringing In Natural Light,Tons Of Storage Spaces,Modern Spacious Kitchen With Stainless Steel Appliances.Excellent Amenities.Bloor Subway Stations At Your Doorstep, Walking Distance To Uoft, Yorkville Shopping, Yonge St Dining/Groceries And More! (id:54662)
Prestigium Real Estate Ltd.
Alpha Realty Inc.
2707 - 308 Jarvis Street
Toronto, Ontario
Brand New Luxury Condo In The Heart Of Downtown Toronto with AMAZING CITY VIEW! Total Size of 575 Sq Ft Unit + 106 Sq. Ft. Balcony, With 2 Full Bathrooms And A Den That Is Large Enough To Accommodate A Pull Out Couch, Bed, or Desk - You Can Easily Study Or Work From Home. This Unit Is Bright, Spacious, And Modern. The Balcony Is Large With Unobstructed City Views. Conveniently Located at Jarvis and Carlton With A Walking Score of 99. TTC Streetcar And College Subway Station Are Steps From The Building. Less Than A 5 Minute Walk To Toronto Metropolitan University (TMU), George Brown, Flagship Loblaws. Close To U of T And The Eatons Centre. Walking Distance From The Best Dining, Shopping, And Entertainment Options. This Location Has It All! Amenities Include Concierge, Gym, Pet Spa, Yoga Studio, Media Lounge, Music Room, BBQ Area, Party Room, Meeting Room And Much More! Student Welcome! (id:54662)
Adjoin Realty Inc.
703 - 25 Holly Street
Toronto, Ontario
Welcome to One-year-old Plaza Condo! Experience the sophistication of a one-bedroom + Den (can be used as a second bedroom or office), 2-bathroom over 700 sqft located in the vibrant heart of Midtown Toronto! . The modern kitchen features quartz countertops, a stylish ceramic backsplash, and top-of-the-line appliances. Large windows flood the space with natural light, while 9-foot ceilings enhance the sense of spaciousness. Conveniently located just steps away from the TTC Yonge Line and the Eglinton Crosstown LRT, you will have unparalleled access to all the city offers. The apartment includes full-size appliances, such as a sleek stainless steel refrigerator, cooktop stove, oven, built-in microwave, and a contemporary hood fan. Additional features include a dishwasher, an in-unit washer, and a dryer for your comfort. ONE LOCKER IS INCLUDED !!! (id:54662)
Mehome Realty (Ontario) Inc.
513 - 20 Edward Street W
Toronto, Ontario
Sitting In The Heart Of Yonge & Dundas Square Lays This Beautiful, 3-Year New, City-Lovers Private Suite @ Panda Condos. The 1 Bedroom + Den Open-Concept Design Will Give You The Flexibility To Work From Home, Relax Or Entertain With Ease. Karaoke room, T & T Supermarket in the building, Situated At 597 Square Feet, This Unit's Location Supplies Everything The Yonge & Dundas Corridor Has To Offer: Steps To The Eaton Centre, Ryerson University, Restaurants & Super Convenient Subway Access (id:54662)
United Realty Of Canada











