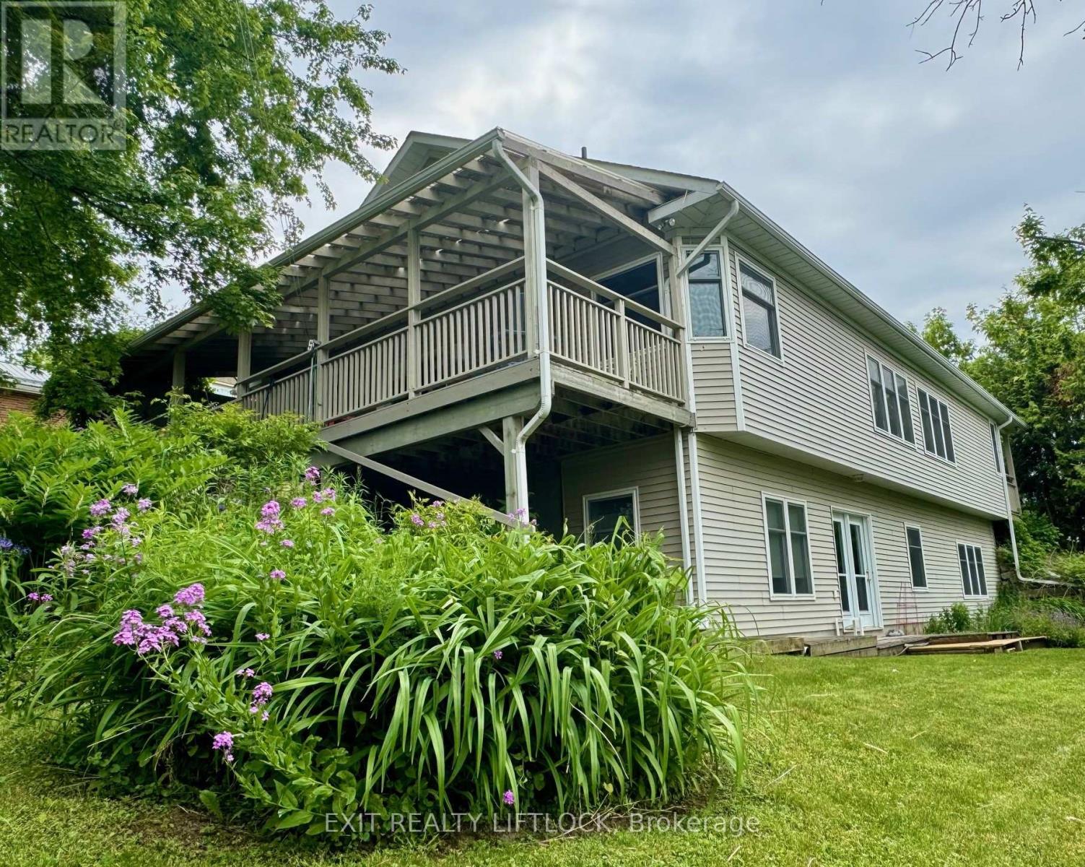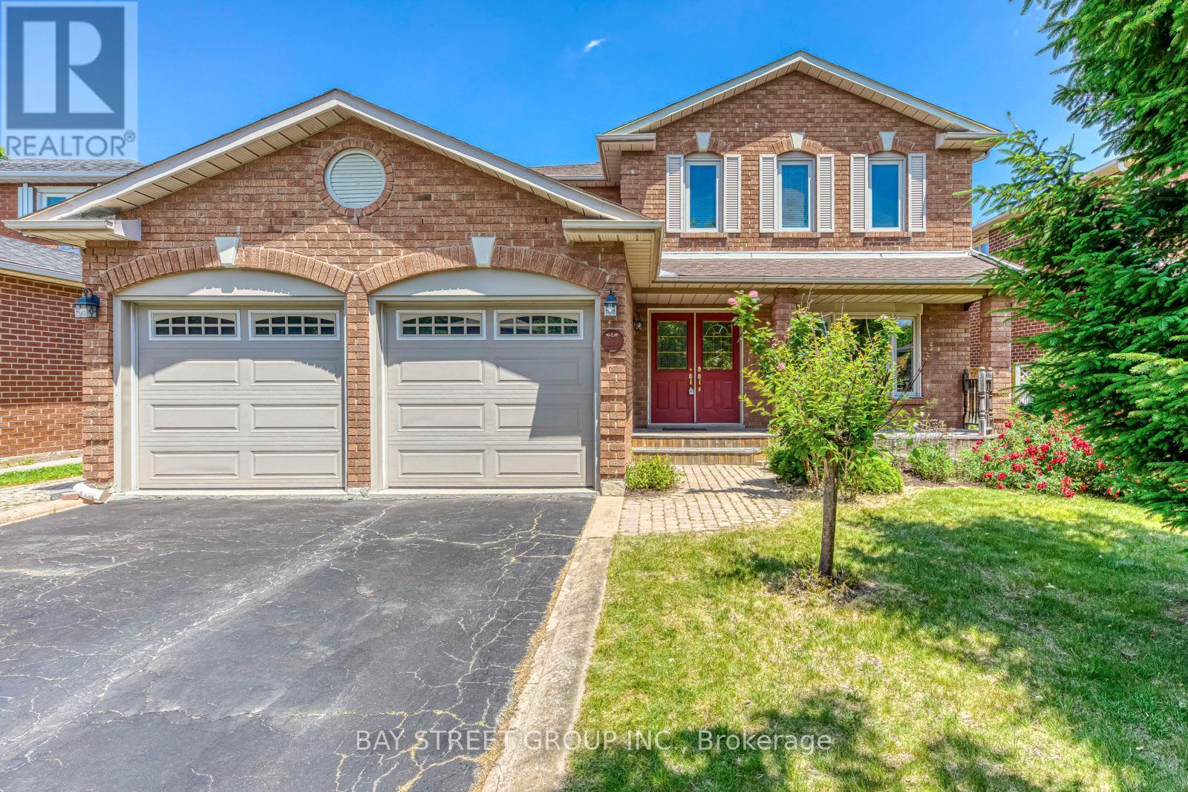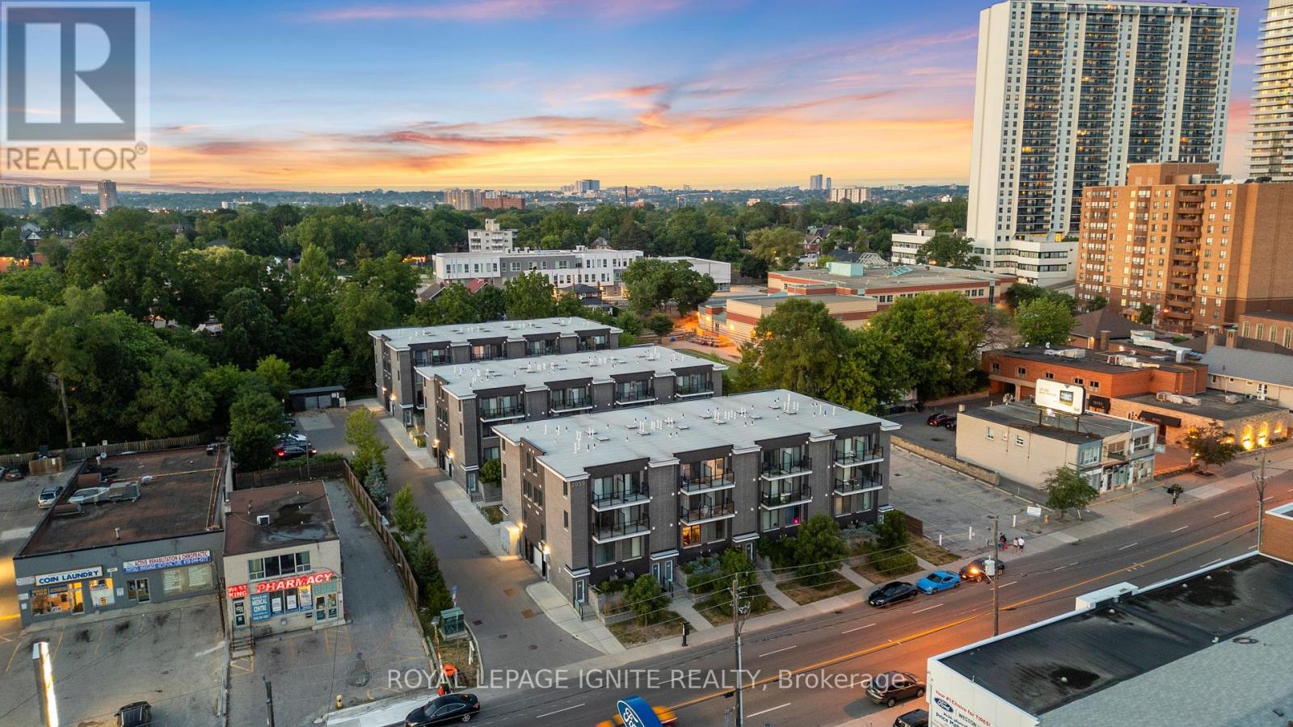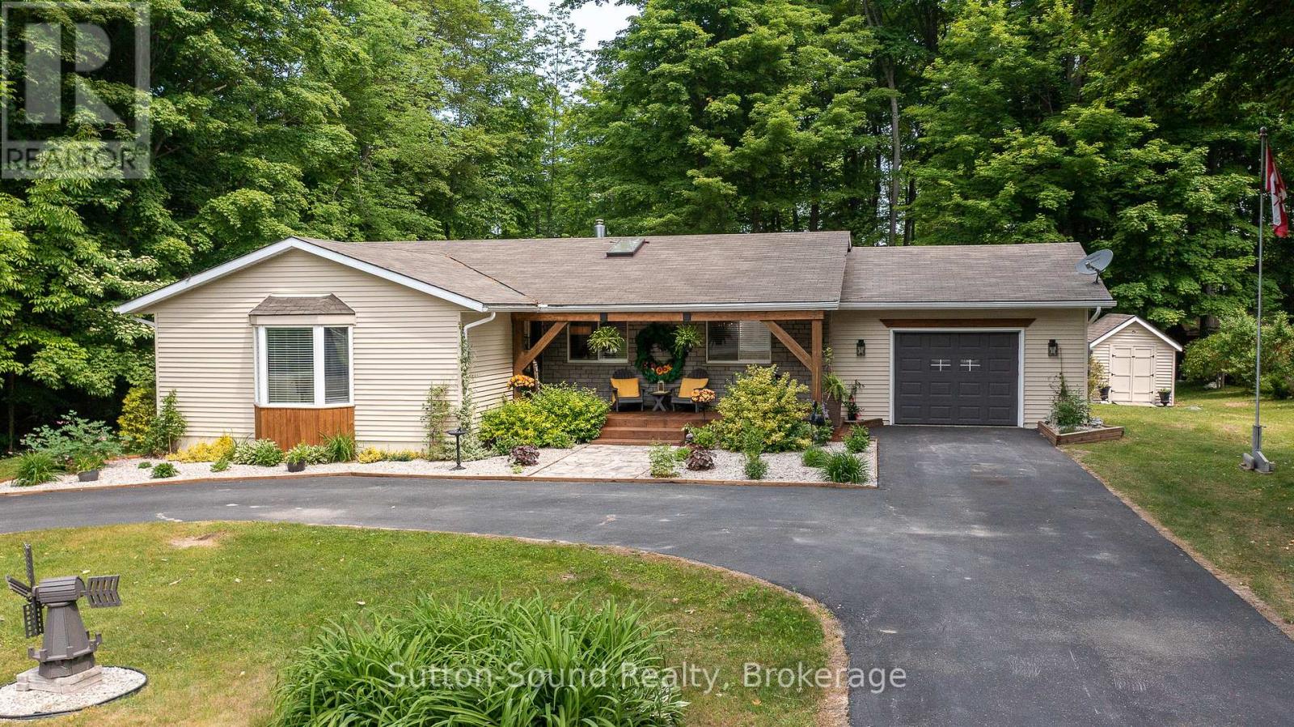24 Durham Street
Port Hope, Ontario
Tucked away on a quiet cul-de-sac in beautiful Port Hope, this spacious 5-bedroom home is a true hidden gem. Step inside to find a stylishly renovated interior featuring updated windows, lighting, appliances, kitchen flooring, and central air conditioning. The chef-inspired kitchen offers a centre island, cozy window seat, and sleek wall-mounted fireplace. A wall of custom built-in cabinets anchors the dining room, which opens to a sprawling deck complete with a gazebo and space for entertainment. The fully fenced backyard feels like a private resort, with a pond, heated above-ground pool, and two garden sheds. Two full baths, hardwood floors, and a newly finished basement with a warm, welcoming rec room complete this exceptional home - just minutes from schools and vibrant downtown Port Hope. (id:59911)
RE/MAX Rouge River Realty Ltd.
96 Maple Drive
Belleville, Ontario
Step into this spacious and welcoming 4-bedroom, 2-bathroom home, nestled on a quiet street in a centrally located neighbourhood. This property offers the perfect blend of tranquility and convenience, just minutes from schools, scenic walking trails, and local parks - an ideal setting for families. Outside, the fully fenced yard is a true standout. Whether you're a gardening enthusiast, a pet owner, or simply looking for room for the kids to play, this outdoor space checks all the boxes. Enjoy the lush garden beds, let the little ones run free, or host cozy evening gatherings in your private backyard oasis. Inside and out, this home offers a wonderful balance of nature, comfort, and practicality - perfect for those seeking a peaceful lifestyle without sacrificing proximity to everyday essentials. (id:59911)
Exit Realty Group
2 Mavety Court
Belleville, Ontario
WOW! This stunning end-unit Duvanco townhouse was built just a couple of years ago and is loaded with upgrades (see attached list) - there is absolutely nothing left to do but move in and enjoy. From top to bottom, you'll find high-end finishes throughout, creating a luxurious and modern feel. And the laundry room? Straight out of a magazine! Finished with white cabinetry, countertops, a closet and its own window you wont believe you're in a townhouse. The very spacious entry offers plenty of room for people to come in and remove their shoes & coats. Through the main level you'll find hardwood flooring and an open concept kitchen, dining, living room with vaulted ceilings & potlights. The kitchen features white cabinetry, white quartz countertops, white tile backsplash, high quality stainless steel appliances AND the best part - a custom walk-in-pantry! The back deck has been finished to provide a very private outdoor living space with a custom privacy wall and awning, you won't be looking into your neighbours backyard from this townhouse. The primary bedroom features a 4pc bathroom and a walk-in closet (with custom shelving). A 2pc bathroom is also located on the main level. Custom luxury window treatments and shutters throughout the home. The lower level is completely finished and offers a second bedroom, full bathroom, large recreation room and a den (currently used as a third bedroom). Plenty of storage space! Situated on a large corner lot, on a dead-end cul de sac. Settlers Ridge Subdivision offers trails, park, wide paved sidewalks, green space and is just minutes to all amenities. (id:59911)
Exp Realty
94 Maple Drive
Belleville, Ontario
Located on a quiet, family-friendly street, this solid 4-bedroom, 1.5-bath all-brick home offers space, charm, and great potential. Featuring an attached 1-car garage, a fully fenced yard, and a practical layout, it's ideal for families or anyone looking to make a space their own. Enjoy being just steps from schools, parks, walking trails, and all the conveniences of central Belleville. A great home in a prime location, this home is ready for your personal touch. A great opportunity in a sought-after neighbourhood - book your showing today! (id:59911)
Exit Realty Group
57 King Street E
Kawartha Lakes, Ontario
Welcome to your riverside retreat in the heart of Omemee! Nestled along the serene Pigeon River, this beautifully crafted custom bungalow offers the perfect blend of peaceful waterfront living and small town charm, all within easy commuting distance to the GTA, Lindsay, and Peterborough. Boasting over 1800 sq.ft. on the main level, this spacious 2+1 bedroom home features an inviting open concept layout that seamlessly connects the kitchen, dining area, and living room - ideal for entertaining or relaxing with family. Step out from the kitchen to a covered deck, perfect for BBQing or enjoying your morning coffee while overlooking the private, terraced backyard with mature trees and direct river access. Fish, canoe, or kayak right from your own dock! The main floor also offers a convenient laundry room and a 3 piece bathroom. Downstairs, the bright walkout basement expands your living space with a large recreation room warmed by a cozy gas fireplace, a full bathroom, a third bedroom with an adjoining dressing room/walk-in closet, and ample storage. Designed with efficiency in mind, the home features an Insulated Concrete Form (ICF) foundation, offering excellent energy efficiency and lower heating costs - an ideal choice for comfort year-round. Additional features include an attached two-car garage and a double paved driveway, offering plenty of parking. This rare and unique property is your chance to own a slice of waterfront paradise with the conveniences of village living. (id:59911)
Exit Realty Liftlock
1369 Bishopstoke Way
Oakville, Ontario
Beautifully Maintained Home on a Premium Lot in the Sought-After Clearview Community. This meticulously cared-for home showcases exceptional curb appeal, featuring a classic brick exterior, a charming covered front veranda, interlocking stone walkways, mature landscaping, and tall trees. The private backyard offers a spacious circular interlocking stone patio, perfect for outdoor relaxation or entertaining. Inside, the home presents a smart and functional layout. A generous living room with French doors opens to a formal dining room, ideal for family gatherings. The bright kitchen includes a breakfast area surrounded by large windows, with a walkout to the patio and rear yard. The welcoming family room is highlighted by a cozy wood-burning fireplace. A main floor den adds flexibility, perfect for a home office or easily converted into an additional bedroom. Upstairs, the expansive primary suite features a comfortable seating area and a beautifully renovated 4-piece ensuite. Three additional well-proportioned bedrooms share a bright, modern main bathroom. A rare second-floor laundry room adds everyday convenience, while a wide upper hallway enhances the home's sense of openness and flow. Perfectly located near top-rated schools, parks, scenic trails, public transit, and major highways, this home offers the perfect balance of comfort, functionality, and lifestyle. (id:59911)
Bay Street Group Inc.
1620 - 2111 Lake Shore Boulevard W
Toronto, Ontario
It's all about the view! Beautiful Waterfront Condo at Newport Beach in Humber Bay Shores. This spacious condo with South East stunning unobstructed views of Lake Ontario and the Toronto Skyline, features 9 ft ceilings, hardwood floors and open concept living. The Chefs kitchen was recently renovated with new cabinetry and stone counters and backsplash. Large Primary Bedroom with Walk In Closet gives ample storage. And BarBQ's are allowed on the balcony! Extra Large Locker included. Building has fabulous amenities including fully equipped gym, car wash area, amazing party rooms, library, bike storage, sauna, meeting rooms and so much more. The building offers direct access to the lake, walking trails and parks. Restaurants and shopping are all within walking distance. Maintenance fees cover hydro, heat and water. It doesn't get any better than this! (id:59911)
Royal LePage Real Estate Services Ltd.
60 Sanderling Crescent
Kawartha Lakes, Ontario
Welcome to 60 Sanderling Crescent. This incredible 4+1 bedroom, 4 bathroom family home is set in a fantastic location directly across the street from beautiful Northlin Park and offers you a long list of fabulous features and upgrades throughout including: a stunning eat-in kitchen featuring a massive island with sit up breakfast bar, granite counter tops, tons of cabinets and natural gas range. Directly off the kitchen, you have a main floor family room with a wood-burning fireplace with a beautiful mantle and a walk-out to the spacious deck & hot tub overlooking the sprawling private backyard. The remainder of the main floor offers a large living room, main floor laundry, 2pc powder room and direct entry to the 2-car garage. On the second floor, you have 4 spacious bedrooms including a large principal with gorgeous renovated ensuite bath featuring a custom tiled shower and an additional 5pc bathroom. The lower level is fully finished with a large rec room with gas fireplace, 5th bedroom and a large storage area. The recent improvements include: all new windows between 2020 - 2023, new blown-in insulation 2024, new natural gas furnace 2021 and beautiful new front door. If you are looking for a spacious family home in a fantastic location, 60 Sanderling Crescent could be exactly what you have been searching for. (id:59911)
Affinity Group Pinnacle Realty Ltd.
707 - 36 Park Lawn Road
Toronto, Ontario
Modern one bedroom suite features laminate flooring, 9 foot ceilings, functional layout, quartz countertops, European appliances, spacious master bedroom with custom closet, 75 square foot balcony with views of city and lake, spacious laundry area. Great location near the lake, beach , bike trails, Marine and Humber Bay Park. Walk to Grocery stores, restaurants, cafes and more. Easy access to Highways, TTC and Mimico Go train. (id:59911)
RE/MAX Condos Plus Corporation
Unit 2 - 2063 Weston Road
Toronto, Ontario
Welcome to Your Private Urban Oasis! This isn't just a town houseit's the perfect home for a young family looking for privacy and a beautiful view. Step inside this stunning 3-level townhouse and immediately feel at home with its recently installed pot lights and carpet-free floors. Imagine enjoying your morning coffee or evening wind-down on one of your two private balconies, both overlooking a tranquil green space that feels miles away from the city bustle. The third-floor bedroom, with its charming skylight, is an ideal retreat. Convenience is key here, with underground parking offering direct access to your private space and low maintenance fees that even include water! You'll be perfectly connected with a TTC stop right at your front door, plus quick access to the GO Train, UP Express, and Highway 401.Enjoy leisurely walks to the local library, community center, and beautiful trails. And for all your shopping needs, Costco, Walmart, and Superstore are just a short drive away. With schools and shops nearby, this home offers the perfect blend of city convenience and peaceful family living. Don't miss this one it's a must-see! (id:59911)
Royal LePage Ignite Realty
7 Sandy Pines Trail
South Bruce Peninsula, Ontario
Nicely updated three bedroom, two bathroom bungalow on a large lot near Silver Lake. Enjoy Kayaking, fishing, and paddle boarding just minutes from your door- or take a short drive or long walk to the sandy shores of Sauble Beach. Inside, you will find a bright, airy living room, a modern kitchen, and main floor laundry. Step out back to a private yard with a spacious deck. Perfect for relaxing or entertaining. (id:59911)
Sutton-Sound Realty
12 - 60 First Street
Orangeville, Ontario
Sold conditional and waiting for deposit. Beautiful 2 storey end unit townhome is located in a prime downtown location, offering both comfort and convenience. Nicely located in quiet area with very private fenced backyard. One of the largest lots in the neighbourhood. Main level showcases stunning hardwood flooring that radiates warmth and elegance, complemented by plenty of pot lights that fill the area with light, enhancing the contemporary atmosphere. The heart of the home is the gourmet kitchen, with water treatment system complete with a center island featuring a breakfast bar and quartz counters, the perfect spot for casual dining or entertaining guests. This open layout seamlessly connects the kitchen to the Dining Room and Living Room with walk-out to backyard, creating a roomy and inclusive space for entertaining family and friends. Ascend to the upper level with upgraded Berber carpet where there are 3 bedrooms including the primary bedroom with spa like 3 piece ensuite. These well-appointed rooms offer comfort and privacy, making them perfect for a growing family or accommodating overnight guests. The completely finished lower level provides extra living area with direct entry to the garage, making it an ideal space for a home office setup or family rec room. (id:59911)
Exit Realty Hare (Peel)











