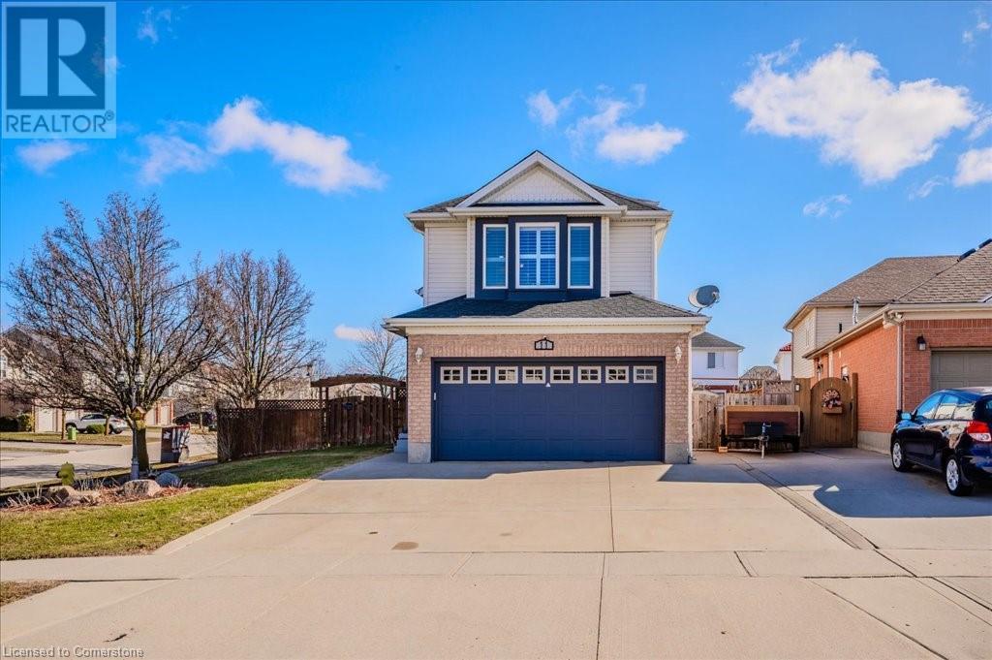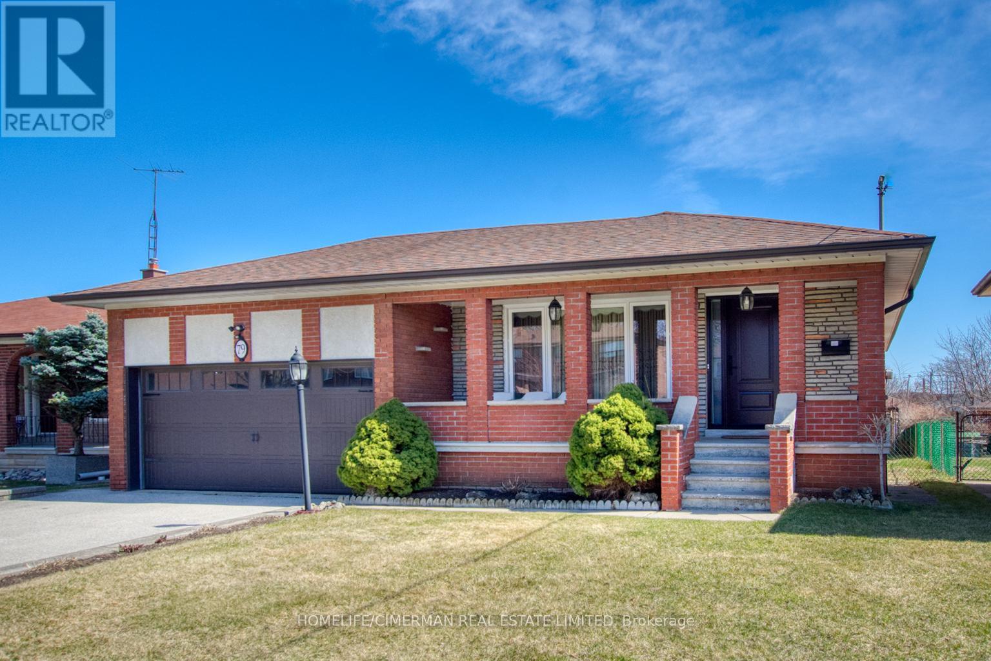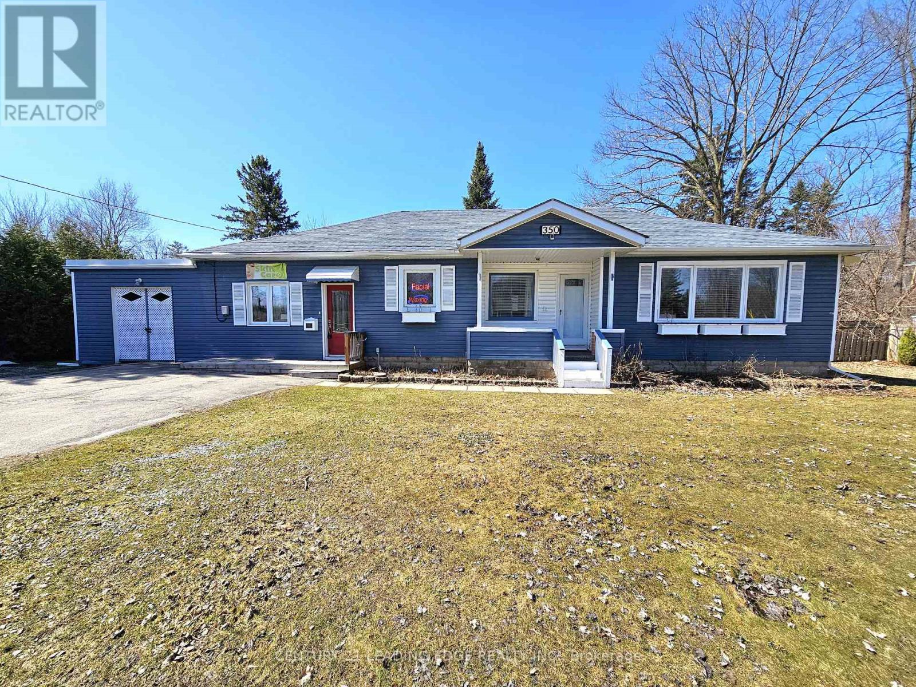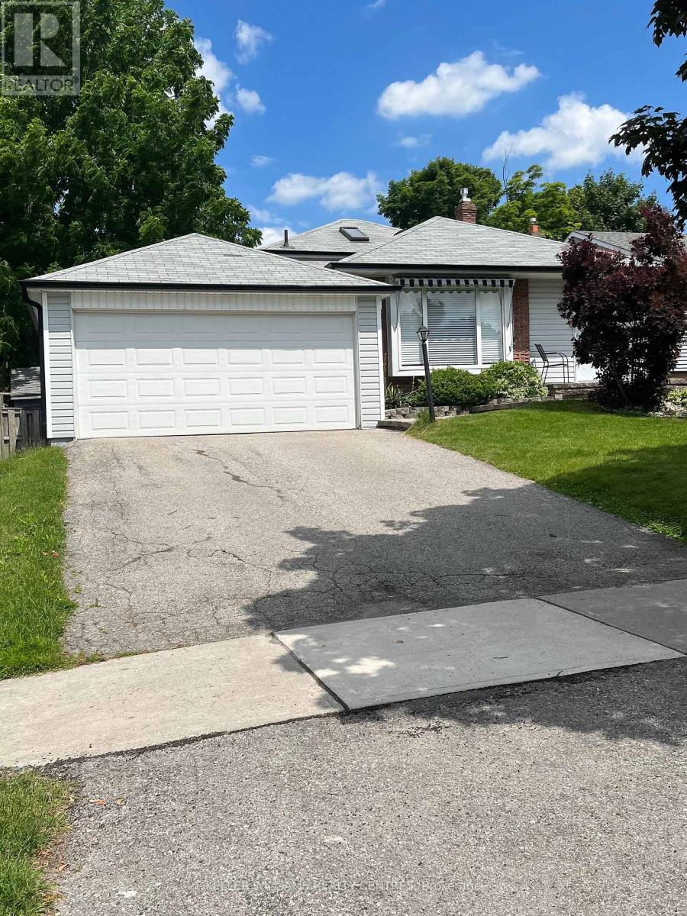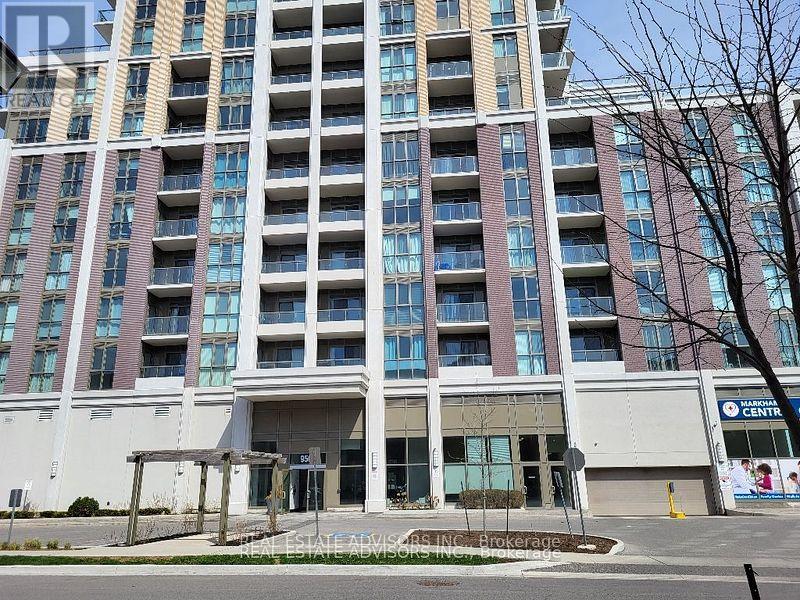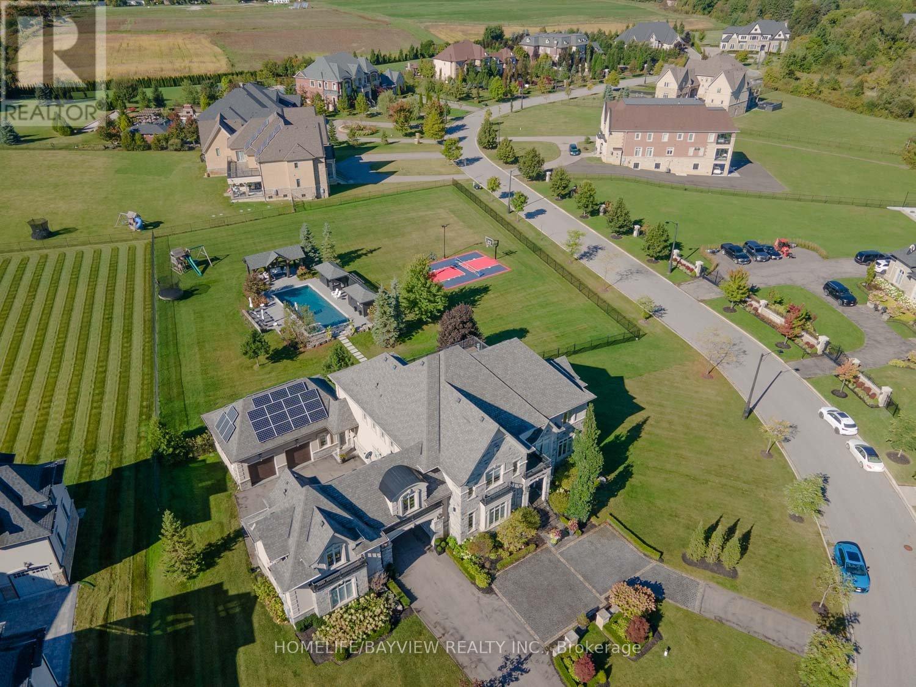109 - 731 Deveron Crescent
London South, Ontario
Looking for a cozy, well-located condo in London? Don't miss this 1 bedroom, 1 bathroom unit at 731 Deveron Cres, Unit 109, now for sale! With 650 square feet of living space, this condo offers the perfect blend of comfort and functionality. The open concept living and dining area is bright and spacious, with large windows that let in plenty of natural light. Whether you're relaxing after a busy day, this area is perfect. The kitchen is fully functional and comes equipped with a fridge, stove, and dishwasher - ideal for making your favourite meals. Plus, you'll enjoy the added convenience of in-suite laundry. Step outside to your private balcony, where you can enjoy some fresh air and unwind. Additionally, you'll have one parking spot to make your daily routine easier, another spot can be accommodated for a first come first serve basis. Located in the Glen Cairn neighbourhood, this condo offers easy access to public transit, schools, shopping centres, & few minutes to highways. This is an excellent opportunity for anyone looking for a comfortable and affordable condo to start or invest in a prime location. Friendly tenant can accommodate 4 hrs notice for showings, packing their stuff for moving out. The unit will be clean before closing. (id:59911)
RE/MAX Metropolis Realty
11 Acorn Way
Cambridge, Ontario
Welcome to this meticulously cared-for, 3-storey home sitting on a premium corner lot in North Galt. Boasting 3 spacious bedrooms and 3.5 bathrooms (plus soaker tub), this home offers the perfect blend of comfort and functionality for your growing family. Step inside and discover three separate living spaces, providing ample room for everyone to have their own retreat. The heart of the home features a bright, all-white eat-in kitchen, complete with quartz countertops, a large island with seating, and plenty of storage space—ideal for family meals and entertaining. Outside, you’ll find beautifully landscaped gardens surrounding the property, creating a serene and inviting atmosphere. With two double gate accesses to the backyard from both sides of the home, this property offers incredible convenience for storing a boat, trailer, or any other toys you may have. The two-tier deck off the main floor is perfect for relaxing or hosting gatherings. Don't miss the opportunity to own this exceptional home—an absolute must-see! (id:59911)
RE/MAX Twin City Realty Inc. Brokerage-2
7 & 8 - 1230 Sheppard Avenue W
Toronto, Ontario
Completely renovated **Ground floor unit on busy Sheppard Ave W ** High ceilings ** Turn Key ** Double door for shipping needs ** two washrooms. ** Bright and spacious interior ** Parking available on site ** Steps away from Downsview Station ** The unit in question is well suited for any service or retail business.** (id:59911)
Intercity Realty Inc.
79 Aviemore Drive
Toronto, Ontario
This well-maintained Bungalow presents a unique opportunity for both homebuyers and investors. This property features 3 bedrooms, 2 full bathrooms, a fully finished basement with a separate entrance, a large rec room, and a large laundry and kitchen. Situated on a premium lot with close proximity to schools, parks and transit. Whether you're looking for a move-in ready residence or a promising rental investment this property offers long term value for all buyers. (id:59911)
Homelife/cimerman Real Estate Limited
350 The Queensway S
Georgina, Ontario
Bright & spacious 4-bedroom bungalow in the heart of Keswick, located in 'Urban Corridor 1' within Keswick Secondary Plan, which allows for various permitted uses! Perfect property to live and work! Situated on a wide lot (135' x 125') for ample parking w/ potential for future development! 4th bedroom (currently used as an office) with own entrance, ideal for various home business or potential in-law suite! Fenced yard w/ mature trees for ample privacy. Close to all town amenities - schools, parks, shopping, daycares, libraries, community centres, beaches, marinas, and lots more! Just minutes from highway 404. Includes all existing appliances: fridge, stove, B/I Microwave w/rangehood, Washer & Dryer; All electrical light fixtures, window coverings, furnace (2019), 2 garden sheds in backyard. (id:59911)
Century 21 Leading Edge Realty Inc.
Bsmt - 19 Holland River Boulevard
East Gwillimbury, Ontario
Be the FIRST tenant in this newly finished 1-bedroom, 1-bathroom basement unit; offering modern living with a comfortable and private atmosphere. Located in the highly sought-after community of Holland Landing, this unit is in close proximity to Shopping Centre's, grocery stores, movie theaters, places of worship, public transportation, HWY 404, and the Nokiidaa Trail. This unit comes sound proofed, contains in-suite laundry and a kitchen with modern and sleek appliances. With a separate entrance located at the side of the home, this unit offers a peaceful, cozy, oasis like living experience. Tenants to pay 25% utilities. (id:59911)
Keller Williams Realty Centres
1483 Rankin Way
Innisfil, Ontario
Welcome to 1483 Rankin Way, where comfort, convenience, and charm come together in this beautiful freehold townhouse. Perfectly situated near shopping, schools, and Lake Simcoe, with easy access to Highway 400, this home is ideal for families, professionals, and anyone looking for a warm and inviting space to call their own. Step inside to a bright and airy layout, designed for effortless living. The open-concept living and dining area is bathed in natural light, creating a cozy yet spacious feel perfect for relaxing or entertaining. The modern kitchen is a true centerpiece, featuring a stylish backsplash and stainless steel appliances, making it the heart of the home. Sliding doors lead to your fully fenced backyard, offering a private retreat for morning coffee, summer BBQs, or playtime with kids and pets. Upstairs, the primary bedroom is a peaceful escape, complete with a large closet and serene views of the backyard. Two additional well-sized bedrooms and a 4-piece bathroom complete the upper level, providing plenty of space for a growing family. With its thoughtful design, cozy atmosphere, and unbeatable location, this home is a must-see. Don't miss your chance to make it yours! (id:59911)
Keller Williams Experience Realty
Upper - 130 Adventure Crescent
Vaughan, Ontario
Welcome to this beautifully renovated semi-detached home in the heart of Maple. This two-story residence offers 3 spacious bedrooms and 2 modern bathrooms, perfect for working professionals and/or a small family seeking comfort and convenience. The main level features new vinyl flooring throughout, fresh paint throughout, complemented with pot lights that enhances the bright natural light coming through the windows filling each room. The Brand new built in appliances, including a fridge, hood range, dishwasher, and stove all which complement the elegance to the newly renovated unit. Situated in a prime location, this property offers easy access to Maple GO Station, Mins Highway 400, Canada's Wonderland, Big Brand Restaurants, Banks, Walmart, Cortellucci Vaughn Hospital, Community centre and many many. This location cant be beat. Main Level Only. Basement rented separately. Upper unit covers 70% of utilities. (id:59911)
Orion Realty Corporation
614 - 7608 Yonge Street
Vaughan, Ontario
Welcome to Minto WaterGarden, where luxury meets tranquility in the heart of Thornhill. This exquisite 1-bedroom plus den suite offers a harmonious blend of modern design and serene outdoor space, perfect for those seeking a sophisticated urban lifestyle. Situated at 7608 Yonge Street, this residence offers unparalleled convenience. Enjoy easy access to highways, public transit, parks, schools, shopping centers, and recreational facilities, providing a well-rounded living experience. (id:59911)
Royal LePage Terrequity Realty
505 - 9560 Markham Road
Markham, Ontario
Newer Modern Condo Building | Features Open Concept Living | Ensuite Laundry | 1 Parking and 1 Locker | Large Balcony and much more | (id:59911)
Real Estate Advisors Inc.
111 Hillview Road
Aurora, Ontario
***Heated Driveway & Stairs ****Truly exquisite architectural masterpiece located on the finest street in prestigious Aurora village with the most exceptional material, finishes & Millwork. This natural stone facade Nestled On A Generous 50X198.94 FT.Lot With A private sun filled south facing With Over 8000 Sq. Ft.Of living space. Magnificent open concept with grand foyer, Soaring ___10'___ ceiling on all levels, radiant-floor heat for all upper level baths, driveway and stairs. Paneled office w/p room ideal to convert to in-law room, This Exquisite Residence Features 4+1 well-scaled Bedrooms, Each Thoughtfully Designed With Its Own Ensuite Bathrooms & walk-in closets. The Primary suite is an oasis complete with walk-out to a private balcony overlooking the garden, Fireplace, walk-in closet and skylight Offering Privacy And convenience For Every Resident. The Finished Walk-up Basement Is Complete With A Wet Bar & Sauna, Guest Room. Equipped With State-Of-The-Art High End Finishes including 6 Sky lights, Paneled Walls, built-in speakers **EXTRAS** Designer chandeliers, Custom chef Kitchen W/top of the line appl., Island & Servery to dining area,Walk-in wine Cellar, Elevator to all levels, Pet Wash station ,Close to high ranking Schools - *St. Andrew's College *,This property is more than just a home, it's a dream come true.** See SCH C** (id:59911)
Homelife/bayview Realty Inc.
50 Stallions Court Nw
Vaughan, Ontario
Welcome To 50 Stallion Court a Churchill Estate set on a prestigious fully landscaped 1.5 acre lot! Entertained with a Lot that features a fully loaded Cabana, Stunning in ground Pool, Out Door Bathroom, Hot Tub, Multiple Fire Pits, Lounge areas & Basketball Court! Immerse yourself with Sunset West Views From The Glass Enclosed Loggia(Sun Room)! Main floor boosts Grand Foyer, beautiful Layout To Principle Rooms. Main Floor Office Featuring custom Built Ins, Home offers Custom Trim Carpentry & 10 Foot Ceilings, Warm Family Room Connected To A Luminous Kitchen Featuring Centre Island, Marble Counter Tops, Wolff and bosch Appliances & A Walk Out To a glass enclosed year round Sun Room where you can Entertain All Winter & Summer. Large Mudroom featuring built in coat racks and storage with garage access to a 4 Car Garage. Primary Bedroom Features Spa Like Ensuite with Walk Out To Private Colossal Terrace and Gorgeous South West Views. The 6th Bedroom Can Be Used As A Nanny Suite or Guest Suite with separate furnace. The Lower Level Features A Gym, bathroom, Rec Room & Kitchenette Perfect For Entertaining. (id:59911)
Homelife/bayview Realty Inc.

