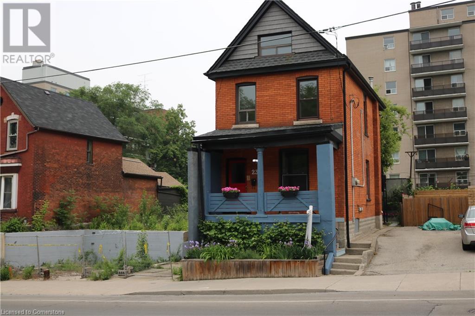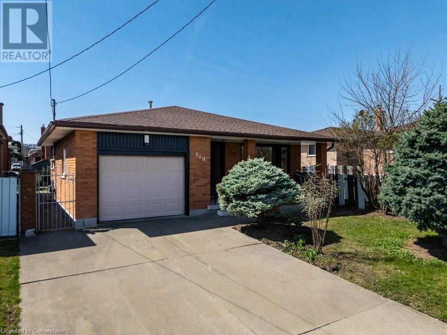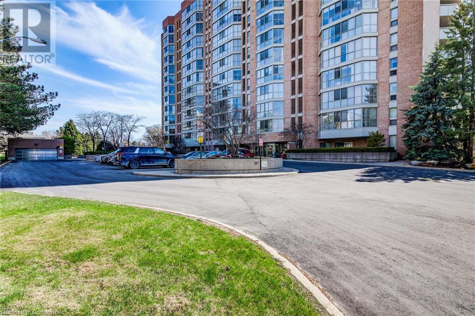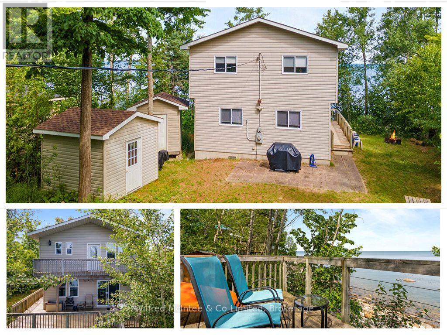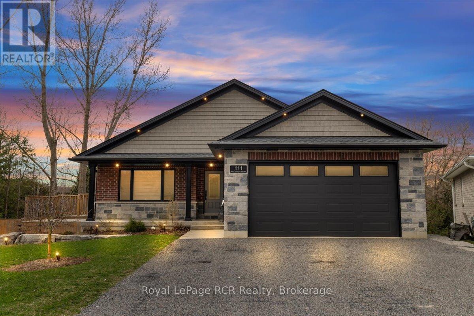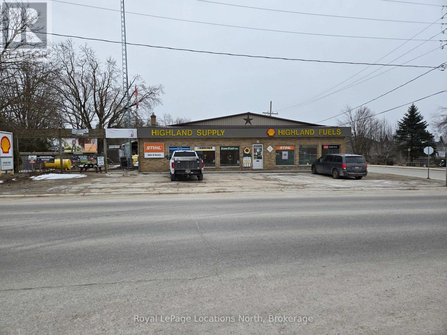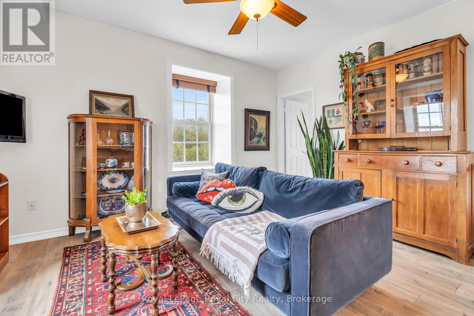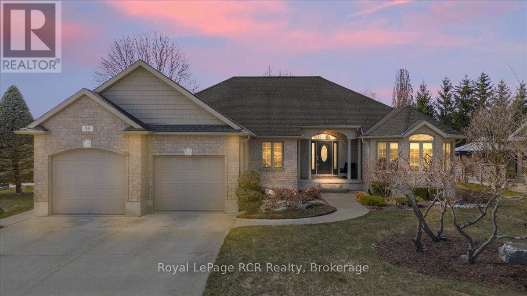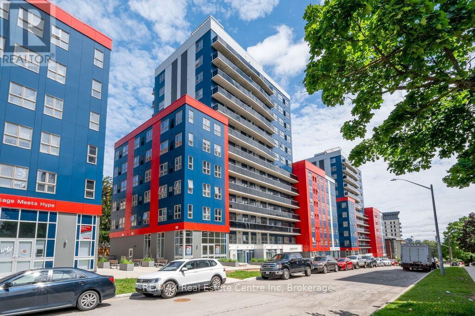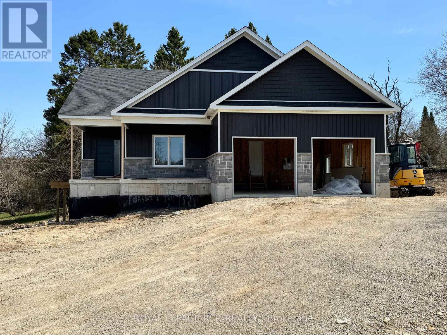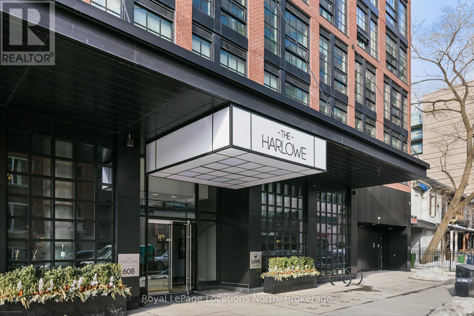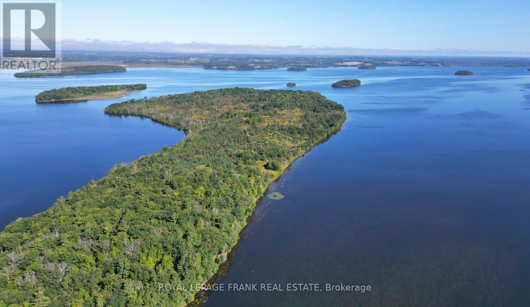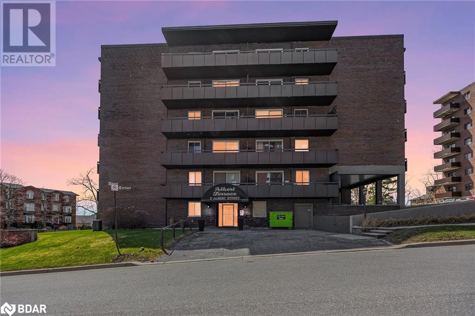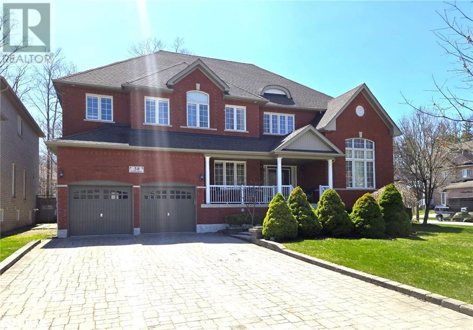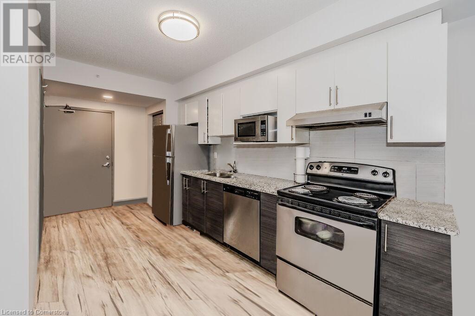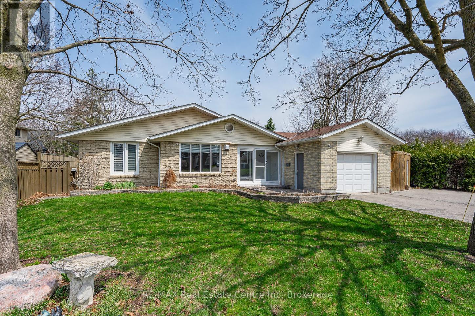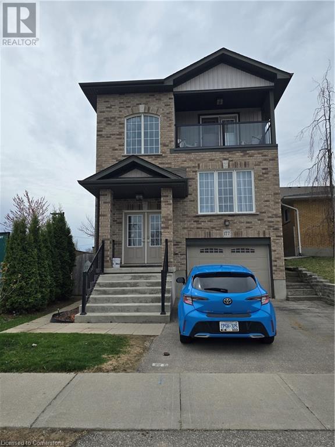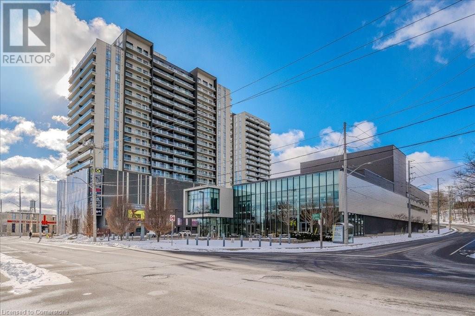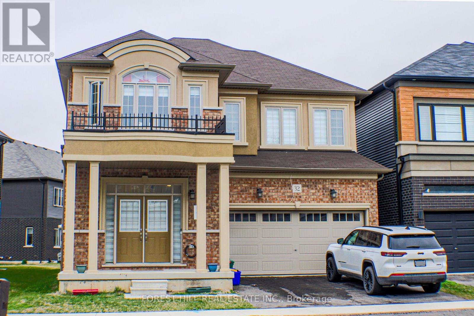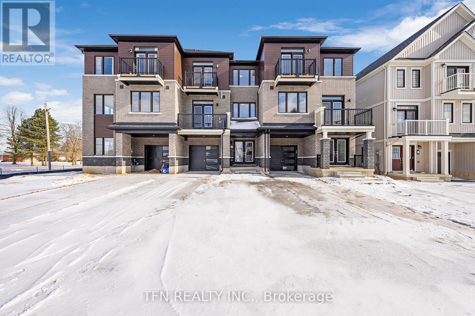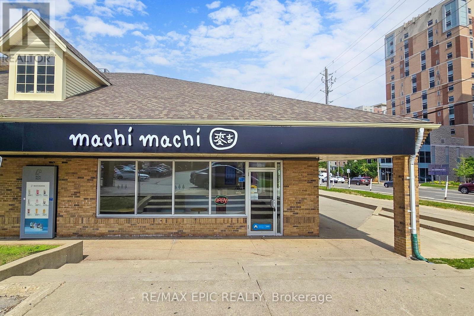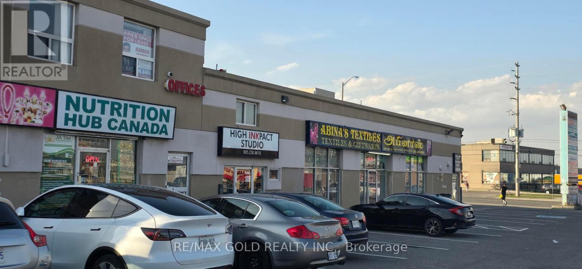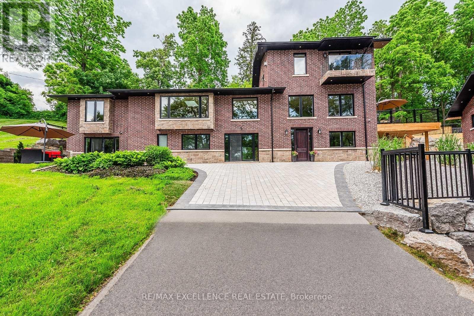235 Young Street
Hamilton, Ontario
Welcome to this Charming Corktown duplex with incredible income potential. This all brick beautifully maintained 2.5-storey duplex is ideally situated on the border of Hamilton’s vibrant Corktown and Stinson neighbourhoods. Offering over 1,647 square feet of well-designed living space, this home is a standout opportunity for investors or savvy buyers looking to live in one unit and rent the other. The main floor unit boasts a bright open-concept layout with a large living, dining and kitchen area. A spacious bedroom and a four-piece bathroom provide the perfect balance of comfort and privacy. The in-suite laundry is located on the spacious lower level for your own convenience. Upstairs, the second unit is two levels and is full of natural light! Featuring an eat-in kitchen with a cozy living room, a four-piece bathroom and in-suite laundry complete this unit. The second level offers two sunny bedrooms with generous closet space – perfect for tenants or extended family. Also enjoy access to the private backyard garden oasis through the first level on this unit. This meticulously cared-for property features separate hydro meters, fresh paint throughout and a list of thoughtful updates in 2022, including new flashing, fascia, exterior doors, stair reinforcement and more. Just steps to St. Joseph’s Hospital, the GO Station, trails, parks, Augusta’s dining scene and downtown – this location offers unmatched convenience for professionals and commuters alike. Whether you’re looking to invest or nest, this is a property worth acting fast on! Don’t be TOO LATE! (id:59911)
RE/MAX Escarpment Realty Inc.
110 Vittorito Avenue
Hamilton, Ontario
TOTAL RENO from TOP TO BOTTOM! Be the FIRST to enjoy the stunning remodel of this beautiful brick 4-level back-split in a prime central Stoney Creek location! Perfect for large families or an investor looking for an in-law suite with a separate entrance. Right across the street from a large park and school. Brand new windows, doors, hardwood floors, ceilings, stairs, kitchen, appliances, pot lights, bathrooms, painting & more. Comfortable layout offers a new kitchen w/quartz countertops and stainless steel appliances, 3 bedrooms and a full bathroom on the main floor. In-law suite in the basement is also newly built with 3 bedrooms and bathroom, a spacious kitchen w/granite counters and a large dining/living space. Even the cold room was updated. Newer Furnace (2023) & AC, Water Heater is owned. Fully fenced yard w/newly planted cedars. Newly installed sod to front and backyard lawns. Large concrete driveways fits 4 cars. Wonderfully quiet family community and so close to Hwy8, grocery stores, shops, schools, highway access and all your amenities! You'll be truly amazed! See links to Virtual Tour and additional photos. (id:59911)
Royal LePage State Realty
1 Jarvis Street
Hamilton, Ontario
Welcome to your new home in the vibrant heart of downtown Hamilton! This newly constructed condominium (2024) by Emblem offers unparalleled access to the city's best amenities and lifestyle. This bright and spacious 1-bedroom condo boasts a modern, open concept layout with high-end finishes throughout. Sleek laminate flooring flows through the entire space, complementing the contemporary kitchen that features built-in stainless steel appliances, stylish cabinetry, elegant quartz countertops and backsplash. The inviting living area is bathed in natural light from large window and opens onto an good sized balcony for relaxing or entertaining. The generous primary bedroom features floor-to-ceiling window making the room bright and nice sized closet. Ensuite laundry and a storage closet is a bonus. A stylish three-piece bathroom with porcelain floor tiles and mosaic tile shower .Enjoy access to fantastic building amenities including a gym/fitness center, 24 hour concierge and resident lounge. Just minutes from McMaster University, Mohawk College, St. Josephs Hospital, public transit, shopping, dining, and much more. Easy connections to Hwy 403, QEW, Red Hill Valley Parkway, West Harbor, and Hamilton GO. Don't miss this opportunity and schedule your private showing today! (id:59911)
RE/MAX Escarpment Realty Inc.
93 - 93 Foster Crescent
Brampton, Ontario
Stop Searching! Your Dream Townhome Awaits! Discover this meticulous 3-bedroom, 2-bathroomtownhome in a prime location. Enjoy a modern kitchen & finished basement perfect for family fun, a home office or an additional bedroom. Step outside to your private fenced backyard, or take a dip in the resident-only pool. Plus, a party room, scenic trails, parks &transit are right at your doorstep! Convenience store just a 2 minute walk away! Located in a highly desirable community, with easy access to schools, amenities & highways. This is the perfect place to call home. Maintenance includes landscaping, grass cutting, cable, internet, partial utilities, visitor parking & more! Experience the ultimate in comfort &convenience! Great starter home for first time home buyers or growing families. Potential Investment Opportunity! Tenanted by clean, friendly & compliant family. Willing to stay on as tenants or vacate the home for new owners. Don't just dream of this life, live it. Schedule your showing today, before it's too late.*Please note that some photos in this listing have been virtually staged to showcase the property's potential.* (id:59911)
The Agency
72 Four Seasons Circle S
Brampton, Ontario
Location Location Location!! An Amazing Opportunity to rent a 4 Bedroom & 2.5 Washroom Detached House Located In the Sought After Area of Fletcher's Meadow. Beautiful Kitchen With Stainless Steel Appliances, Very Spacious Separate Family Room, Living/Dining W/Huge Windows, Bringing in Tons of Natural Light. Main Floor Laundry. The Upper Level Features a Large Master Bedroom W/Ensuite Bath and Walk-In Closet. Three Other Spacious Bedrooms. Close to schools, public transit, parks, Mount Pleasant GOand other amenities. (id:59911)
RE/MAX Gold Realty Inc.
265 Westcourt Place Unit# 509
Waterloo, Ontario
Right-sizing made easy in this well-maintained condo! This bright and inviting 1-bedroom, 1-bath unit on the 5th floor is sure to impress. The kitchen is perfectly located for convenient grocery drop-off, while large windows flood the space with natural light and offer serene views of mature trees. The open-concept dining and living areas are ideal for entertaining. An additional space that could be used for an office or den. The spacious primary bedroom is complemented by a 4-piece bathroom just steps away. Enjoy the added convenience of in-suite laundry with extra storage space, plus a separate storage locker. The building boasts a range of fantastic amenities, including a party room, guest suite, car wash station, gym, library, long with a communal garden and more. All this, just a short walk from Uptown Waterloo, parks, and everything you need! (id:59911)
Peak Realty Ltd.
44 King Street E Unit# 5
Stoney Creek, Ontario
Great space with many potential uses. Lots of parking spaces, rear door and additional parking. On a major traffic route for maximum exposure. Space available for your sign. Utilities not included. (id:59911)
Royal LePage State Realty
32 Pinot Trail
Niagara-On-The-Lake, Ontario
Welcome to 32 Pinot Trail, an exquisite bungalow nestled on a sought-after corner lot in the heart of Niagara-on-the-Lake. As you approach this remarkable property, you are welcomed by meticulously designed landscaping that enhances its curb appeal. Step inside, and you'll find a spacious open-concept layout designed for both easy living and entertaining. The generous living area flows effortlessly from the modern kitchen, with stainless steel appliances and granite countertop, a perfect blend of style and functionality. The large sliding glass doors in the living room provides a beautiful view of the landscaped yard. The private primary suite includes a 4-piece ensuite for added convenience and direct access to the garden. The finished lower level adds even more living space. Make this exceptional bungalow in Niagara-on-the-Lake yours! (id:59911)
Royal LePage Burloak Real Estate Services
327 Bruce Road 13
Native Leased Lands, Ontario
Come discover your own little piece of paradise with this very tidy Leased Land Waterfront cottage! Situated on a private lot with sweeping vistas of Lake Huron and a gradual slope that leads you to the waters edge where you can embrace the peaceful lakefront setting and access the water from your rocky beach. Tastefully renovated throughout with pine ceilings and accent walls this classic cottage offers 4 good-sized bedrooms to host family & friends, a 4pc bathroom, and a spacious dining/kitchen area that is perfect for entertaining. The large living room features water views, sliding door deck access, and a propane fireplace to keep the cottage cozy on those cooler nights. Much of your time at the cottage will be spent experiencing the outdoors where there is a huge west facing deck with aluminum & glass rails, and multiple seating arrangements along with the BBQ for feeding all those hungry guests. Catch some sunrays or watch the waves roll in from your concrete patio on the shoreline, where you'll find the beverage fridge in the pump house. The waterfront lot is private with good tree cover overhead and from the road. Bonus features include 12x16 storage shed with power, shore well installed in 2018, new septic system installed 2018, and most furniture is included. This cottage has been well cared for, and it shows. Come see this outstanding cottage! Annual Lease $9000, Annual Service Fee $1200. (id:59911)
Wilfred Mcintee & Co Limited
639 Bruce Road 13
Native Leased Lands, Ontario
Well Built Two-Story Lake Huron Waterfront Leased Land Cottage! Are you looking for the perfect summer home or family cottage?...Than this is the one for you! This spacious waterfront cottage is situated on a private lot with exceptional vistas of the lake, sunsets, and weaving peninsula shoreline. Offering 3 bedrooms and 2 bathrooms with almost 1200 sq ft of finished space. The main floor presents a semi-open concept living/dining/kitchen that wraps around the central staircase. The kitchen offers plenty of cabinetry and counter space, while the dining area can accommodate a good-sized dining set. The large living room enjoys water views and patio door access to the lakeside deck. The 2nd level features a large primary bedroom with 3pc en-suite washroom and private water view balcony, plus 2 more bedrooms and a 4pc bathroom, and don't miss the stackable laundry in the hall closet too. Outside you will find 2 solid storage sheds, with one being used as a bunk house. You'll appreciate the splendid elevated views of majestic Lake Huron and the solid stairs and multi-tier deck that leads to a private shoreline and stone beach. You'll feel as though you've left world behind as you take in the sound of the waves landing at your feet. Plenty of noteworthy features include; cottage built in 2001, concrete block foundation, new septic tile bed in 2018, new roof shingles 2021, 100 amp breakers, baseboard heaters for those cooler nights, new flooring throughout, fresh paint, and all furniture & appliances included making this a turnkey opportunity. (id:59911)
Wilfred Mcintee & Co Limited
1 Silver Street
Wellington North, Ontario
Riverfront property with 2 separate lots selling together for a total of 4.25 acres. This is a unique recreational use property within the Town of Mount Forest. Zoning is all natural environment, which does not allow for building. (id:59911)
Wilfred Mcintee & Co Limited
816 Andrew Malcolm Drive
Kincardine, Ontario
Welcome to this charming and lovingly cared-for 3-bedroom, 1-bath home, nestled in a quiet, family-friendly neighborhood. Perfectly situated just minutes from KDSS High School, the Davidson Centre, and all the essentials, this home offers both comfort and convenience in one inviting package. Step inside to find updated vinyl flooring (May 2022) in the bright and cozy living room and all bedrooms. A beautiful natural gas fireplace, newly installed in July 2022, provides a warm centerpiece for relaxing evenings at home. The fully fenced backyard is ideal for kids and pets to play safely, while the lovely front gardens offer a cheerful welcome and a splash of color in the warmer months. The homes solid updates include a roof replaced in 2017 and an asphalt driveway redone in 2018. The spacious unfinished basement offers incredible potential, with a separate entrance already in place. With proper permits, it could become a future in-law suite, rental unit, or extended living space as well. Whether you're a first-time buyer, a growing family, or someone looking to downsize without compromise, this delightful home is one you wont want to miss. (id:59911)
RE/MAX Land Exchange Ltd.
111 Macdonald Crescent
West Grey, Ontario
This Home has all the Bells & Whistles! This stunning custom-built bungalow is five years old and has many upgraded features. You'll instantly feel a sense of belonging as you enter the peaceful cul-de-sac where this home is located. The inviting curb appeal will impress as you pull into the driveway. The main level of this home boasts an open-concept design featuring a kitchen with custom cabinetry, a large center island, a walk-in pantry, quartz countertops, and appliances. The dining area, which has patio doors leading to a covered deck with hookups for gas BBQ and fireplace, seamlessly flows into the living room and is equipped with a projector and automatic custom window coverings for an enhanced viewing experience. The primary suite is at the back of the house and includes a walk-in closet, a luxurious ensuite bathroom, and a door leading to the covered deck where you can sit and enjoy a lovely view of the beautifully landscaped yard. Completing the main floor is a guest bathroom and a convenient laundry room. The lower-level walkout is designed for entertainment, offering a comfortable rec room, three generous bedrooms, and a shared bathroom. You'll appreciate the outdoor space, which includes a fully fenced yard, storage shed, landscape lighting, rough-in for irrigation, and professional landscaping featuring a variety of trees and plants. Additional features include a triple-wide permeable granite driveway and a double car garage with two EV chargers. This home has it all and is ready for you and your family to move in and enjoy this summer with immediate possession available. What more could you ask for? (id:59911)
Royal LePage Rcr Realty
7 Mill Street
West Grey, Ontario
Explore your options! Are you in the market for a modern home in a quiet area? This welcoming one-year-old custom-built home is ideally located on a peaceful street in the quiet village of Elmwood. The main level features a desirable open-concept design and functional kitchen, complete with a convenient island and appliances and a dining area, which opens to a charming covered deck ideal for entertaining and enjoying the outdoors. The living room features a large picture window, bringing the outdoors in and style to this layout. You'll also find a lovely primary suite with an ensuite bathroom, a spacious walk-in closet, another well-appointed bedroom, and a bathroom. For your convenience, there is a practical mudroom/laundry room right off the garage, completing the main floor. The lower level is designed for entertainment and relaxation, offering a generous recreation room with a fireplace. It includes ample storage and an additional bedroom with a bathroom, providing versatility for family and guests. With essential features like a F/A furnace, central A/C, a metal roof, and a concrete driveway, this home will be easy to maintain for years. Don't miss this incredible opportunity and be the lucky one to own this beautiful home! (id:59911)
Royal LePage Rcr Realty
92 Main Street W
Southgate, Ontario
Prime corner lot commercial building with good exposure and lots of parking in the west end of downtown Dundalk minutes from Hwy 10. Front half of the building is comprised of open space retail with office area and storage with the rear half of the unit consisting of repair shop, 3 Bay potential each 12' x 24' with 12' x 12' overhead doors plus separate work area, parts room with mezzanine warehouse area above of approx 1250 Sq Ft. (id:59911)
Royal LePage Locations North
202 - 470 St Andrew Street E
Centre Wellington, Ontario
Welcome to Unit 202 at 470 St. Andrew Street East, a rare offering in the prestigious St. Andrew Mill condominium in the heart of Fergus. Tucked within a quiet, boutique building with only six units, this exceptional 2-bedroom, 2-bathroom corner condo offers 1,125 square feet of thoughtfully designed living space with stunning, uninterrupted views of the Grand River and surrounding conservation lands. With seven oversized windows, the unit is bathed in natural light and offers a serene, treehouse-like perspective overlooking the river below. Character and charm are on full display, with original exposed beams, deep window sills, and soaring 9-foot ceilings that add warmth and architectural interest throughout.The open-concept kitchen features a breakfast bar and flows into a spacious living area anchored by an electric fireplace, creating a cozy and inviting atmosphere. The primary bedroom includes a walk-in closet and access to a four-piece Jack-and-Jill bathroom. A second bedroom and a convenient two-piece guest bath complete the functional layout. Building amenities include a beautiful riverside terrace equipped with BBQs and outdoor seating, as well as a party room with a full kitchen for larger gatherings. A huge bonus, this unit comes with TWO PARKING SPACES, including one garage spot, and a private storage locker. Located steps from downtown Fergus, residents can enjoy nearby shops, restaurants, trails, and parks, with easy access to Elora, Guelph, Waterloo, and Cambridge. This is a unique opportunity to own a peaceful riverside retreat in one of Fergus most desirable and exclusive buildings! (id:59911)
Royal LePage Royal City Realty
98 11th Avenue
Hanover, Ontario
*Impressive Home located in Desirable Neighbourhood* Discover the perfect blend of elegance and comfort in this stunning custom-built bungalow. Tucked away in a prestigious neighbourhood in Hanover, this home offers an exceptional lifestyle. Step inside to find countless updates that enhance both style and functionality. The inviting living room features a cozy gas fireplace, making it the perfect gathering space. It also provides convenient access to terrace doors that lead to a lovely covered deck, ideal for entertaining or enjoying a peaceful evening. The kitchen comes fully equipped with an appliance package and a separate bright dining area. The main bedroom features a luxurious ensuite and walk-in closet, while two additional bedrooms share a beautifully appointed bathroom. There is a convenient main floor laundry room as well, allowing you to enjoy main floor living if needed. Venture downstairs to the spacious recreation room designed for entertainment, featuring a wet bar, an additional bathroom, a bedroom, and ample storage space. Enjoy the added convenience of a walk-up to the garage. This home has a F/A gas furnace and central A/C installed in 2022, a double car garage - with an extra garage door to store your toys, and a double-wide driveway. The professionally landscaped yard is enhanced with an irrigation system, ensuring your outdoor space looks pristine. Don't miss out on the opportunity to call this beautiful bungalow home! (id:59911)
Royal LePage Rcr Realty
227 - 258b Sunview Street
Waterloo, Ontario
Welcome to 227-258B Sunview St, a modern and stylish bachelor condo in the heart of Waterloos lively University District! This open-concept bachelor condo offers a perfect blend of comfort and convenience, ideal for parents looking to secure housing for their university-bound child while building long-term equity. Why pay rent when you can own an appreciating asset? Step inside to find a bright and contemporary layout featuring sleek laminate flooring, high ceilings and large windows that fill the space with natural light. The functional kitchen is equipped with modern two-toned cabinetry, quartz countertops, sleek backsplash and stainless steel appliances. The living and sleeping area is thoughtfully designed to maximize space, offering a cozy and inviting atmosphere. A well-appointed bathroom with contemporary fixtures and a spacious vanity completes the suite. This prime location is unbeatable, situated just steps from Wilfrid Laurier University and only a 10-minute walk to the University of Waterloo. With strong rental demand and steady property appreciation, this is a strategic investment in one of Canadas top university towns. With cafes, restaurants, shopping and public transit-including the LRT-all within walking distance, daily errands and commutes are seamless. The condo is also near Waterloos thriving tech hubs, making it a fantastic option for young professionals seeking an urban lifestyle. Whether you're a parent looking to provide secure, cost-effective housing for your child, an investor seeking a high-demand rental property, or a first-time buyer looking to break into the market 227-258 Sunview St offers the best of downtown Waterloo living! (id:59911)
RE/MAX Real Estate Centre Inc
170 Elgin St
Grey Highlands, Ontario
New Build on ½ acre lot in Priceville. This 1628 square foot home is situated off the road for some privacy and takes advantage of the landscape for a full walkout lower level. Great room, open kitchen and dining room with walkout to covered porch. Three bedrooms, 2 bathrooms on the main level with plumbing rough-in on the lower level. Pre-finished hardwood floors and ceramic tile throughout. Kitchen: Custom cabinetry, soft-close, quartz countertop. There is still time to choose your finishes. Check back frequently for new photos as the build progresses. Reputable builder will provide New Home Warranty (Tarion). Occupancy February to April. Hst included with rebate to the builder. (id:59911)
Royal LePage Rcr Realty
72 Massey Avenue
Kitchener, Ontario
New Price !!!!Renovated, Recently painted. Vacant property, Potential $5200 plus rent. Perfect for the first-time buyer, Mortgage helper or savvy investor. This well maintained 2+3 bedroom bungalow has a lot to offer! Located on a quiet tree-lined street, backing onto school yard greenspace and perfectly located close to Fairview Park Mall, schools and the LRT! A unique design featuring cathedral style ceilings on the main floor. The kitchen was updated in 2014 with fresh, white cabinets and new countertops. All kitchen appliances are included. The main floor bathroom was modified to provide a separate shower and raised bathtub. There is also a complete 4 piece bath in the lower level and full kitchen plus Laundry room. There are two bedrooms on the main level in addition to three bedrooms on the lower level. The lower level was remodeled in 2015 and offers new flooring and broadloom. Here are some of the upgrades and extras. Metal roof in 1993, Central air and high efficiency gas furnace in 2021, Rain guards installed on lower level windows in 2020, a Water purification system using indoor hygienics. The rear yard is fully fenced and has a super convenient double wide gate . There is a ramp access to the rear door from your sundeck! Great vacant unit. (id:59911)
Peak Realty Ltd.
157 Woodland Drive
Wasaga Beach, Ontario
Client RemarksRIVERFRONT + POOL! Welcome to your dream retreat - a breathtaking 3-bedroom, 2-bathroom chalet inspired home nestled amidst nature's wonders, offering stunning views of the majestic Nottawasaga River. Located in close proximity to a vibrant trail system, this exquisite property provides the perfect balance of tranquility and outdoor adventure. With ample parking & a detached 1 1/2 car garage, you'll find convenience & comfort at every turn. The main floor boasts a spacious and inviting dining room that seamlessly flows into the open-concept kitchen, complete with a center island. The living room features a walkout with a new glass railing balcony, allowing you to immerse yourself in the picturesque surroundings while enjoying the gentle breeze. Ascending to the second floor, you'll find a newly renovated 4PC bathroom & three generously sized bedrooms, including the primary with its own private walk-out balcony. Venturing to the lower level, you'll be amazed by the newly finished walk-out basement, which includes a gorgeous 3PC bathroom with oversized glass shower. The beautiful backyard offers an in-ground pool surrounded by a new glass railing deck with views of the river. Here, you can bask in the sun, host unforgettable poolside gatherings, or simply relax with a book as you soak in the beauty of the riverfront. For those who enjoy water activities, launch your boat/seadoo/kayaks, adding another layer of excitement to this riverside sanctuary. The new deck and dock by the river provides added space for entertaining or relaxation. Additional upgrades include: built-ins in the living room, pot lights, home freshly painted, new windows/doors + new insulation, new furnace/AC ensuring energy efficiency + enhancing the overall aesthetics. Whether you seek a serene retreat, an outdoor adventurer's haven, or a place to create lasting memories, this captivating property promises to exceed all your expectations. Snowmobile trails at the end of the street. (id:59911)
Royal LePage Locations North
619 - 608 Richmond Street W
Toronto, Ontario
NYC-style loft, offering high-design interiors, at The Harlowe--a boutique building where industrial cool meets timeless modern luxury, in the heart of King West, Toronto. This fully-upgraded rare beauty with parking, locker, large balcony, unobstructed downtown views includes: 10 ft. exposed concrete ceilings and feature wall, marble in bathroom, gas hook-up on balcony, floor-to-ceiling windows and approx. an additional $50K in features beyond builder premium finishes: custom centre island w/ seating for 4, B/I electric fireplace w/ concealed TV lift, highest-quality B/I Murphy bed for guests, multiple storage cabinets throughout, and professionally-sanded light hardwood floors. Steps to both King West & Queen West where your desires can be fulfilled: buzzing cafes, restaurants, bars, boutiques, parks, grocery stores and more! Sleek boutique building w/ concierge, gym, lounge, guest suite and visitor parking. Easy commute to the core. Close access to Lakeshore paths and the Gardiner. (id:59911)
Royal LePage Locations North
1 Beynon Court
Ingersoll, Ontario
Charming Raised Bungalow in the Heart of Ingersoll! Welcome to this beautifully maintained 2+1 bedroom, 2-bathroom home that is sure to impress. This home offers open-concept main floor living with a spacious kitchen, dining, and living area—perfect for entertaining. The master bedroom features ensuite privilege, and the vinyl flooring throughout adds a modern touch. The fully finished lower level boasts a cozy gas fireplace, an additional bedroom, and a second 4-piece bath, making it ideal for guests or extra living space. Outdoor enthusiasts will love the private backyard, complete with concrete patio & walkways, gazebo, and a shed—perfect for relaxing or entertaining. The double car attached garage with inside entry has high ceilings for ample storage, great for the handyman! Concrete driveway with plenty of room for 4 cars. (id:59911)
RE/MAX Escarpment Realty Inc.
2a White Island
Alnwick/haldimand, Ontario
Well maintained, move in ready, island cottage on 1.3 acres with deeded mainland parking has been enjoyed & cherished by the same family for over 30 years! The main cottage offers a large living area with full eat in kitchen, walk in pantry, 3 spacious bedrooms and a 3pc bathroom. Enjoy the cooler shoulder seasons cozying up with a good book by the woodstove. The additional bunkie offers added sleeping space for overflow guests or can be used as a great sunroom enjoyed by the whole family. The property also includes a workshop, additional storage, laundry facilities, outhouse. and two docks. (id:59911)
Royal LePage Frank Real Estate
2 Albert Street Unit# 32
Barrie, Ontario
Quiet & Clean 2BR,2Bath Condo with great location in Barrie's Waterfront Community. Close to downtown Eateries, shops, Barrie Public Library, Maclaren Art Centre, Kempenfelt Park and Km's of trails around the barrie waterfront. Well Kept, Bright Condo with Hardwood floors, Roof top Terrace to enjoy lake views. Condo fees include Heat, Hydro, Water, Sewer, Rogers cable & high speed Internet.Covered Parking and Laundry room. (id:59911)
Century 21 B.j. Roth Realty Ltd. Brokerage
38 Camelot Square
Barrie, Ontario
Welcome to luxury living in one of South Barrie's most coveted neighborhoods, just steps from Wilkins Beach. Nestled on a spacious, forested corner lot, this exceptional home offers nearly 5,000 square feet of finished living space, combining privacy, natural beauty, and refined craftsmanship. With 5 bedrooms and 4 bathrooms, this residence is thoughtfully designed for both family living and upscale entertaining. Timeless finishes include rich hardwood floors, elegant crown molding, and soaring vaulted ceilings throughout. The main floor boasts 9-foot ceilings, a private office, formal dining and living rooms with impressive 12-15-foot ceilings, and a stunning family room with an 18-foot vaulted ceiling and cozy gas fireplace. The chef’s kitchen is a true showpiece, featuring stainless steel appliances, an oversized island, and a walkout to a sprawling deck and private basketball court with a professional breakaway rim. An irrigation system ensures easy care of the lush lawn and gardens. Additional highlights include a tandem triple-car garage with inside entry, and a convenient main floor laundry room. Upstairs, the elegant primary suite offers a luxurious 5-piece ensuite and a walk-in closet, complemented by three additional spacious bedrooms. The finished lower level provides versatile space for a home theatre, games room with a wet bar and draught taps, an open gym area, a fifth bedroom, and an additional bathroom—currently a 2-piece, roughed in for a 3-piece. This is a rare opportunity to own a premier home in one of Barrie’s most prestigious communities! (id:59911)
Century 21 B.j. Roth Realty Ltd. Brokerage
258b Sunview Street Unit# 227
Waterloo, Ontario
Welcome to 227-258B Sunview St, a modern and stylish bachelor condo in the heart of Waterloo’s lively University District! This open-concept bachelor condo offers a perfect blend of comfort and convenience, ideal for parents looking to secure housing for their university-bound child while building long-term equity. Why pay rent when you can own an appreciating asset? Step inside to find a bright and contemporary layout featuring sleek laminate flooring, high ceilings and large windows that fill the space with natural light. The functional kitchen is equipped with modern two-toned cabinetry, quartz countertops, sleek backsplash and stainless steel appliances. The living and sleeping area is thoughtfully designed to maximize space, offering a cozy and inviting atmosphere. A well-appointed bathroom with contemporary fixtures and a spacious vanity completes the suite. This prime location is unbeatable, situated just steps from Wilfrid Laurier University and only a 10-minute walk to the University of Waterloo. With strong rental demand and steady property appreciation, this is a strategic investment in one of Canada’s top university towns. With cafes, restaurants, shopping and public transit—including the LRT—all within walking distance, daily errands and commutes are seamless. The condo is also near Waterloo’s thriving tech hubs, making it a fantastic option for young professionals seeking an urban lifestyle. Whether you're a parent looking to provide secure, cost-effective housing for your child, an investor seeking a high-demand rental property, or a first-time buyer looking to break into the market 227-258 Sunview St offers the best of downtown Waterloo living! (id:59911)
RE/MAX Real Estate Centre Inc.
6 Stirling Place
Guelph, Ontario
Stylish 3-bdrm bungalow W/finished bsmt & backyard oasis in serene & sought-after Riverside Park neighbourhood! Charming enclosed vestibule welcomes you! Renovated kitchen W/2-toned cabinetry, Corian counters, S/S appliances incl. gas oven & tile backsplash. Sliding doors with B/I blinds provide access to backyard allowing for effortless indoor-outdoor living. The kitchen seamlessly flows into spacious living & dining area where luxury vinyl flooring, recessed lighting & large windows create inviting atmosphere. Gas stove enhances the space making it the perfect spot to gather W/family & unwind. Primary bdrm W/triple-wide closet & large window that allows sunlight to stream in. 2 other bdrms W/large windows & the same elegant flooring. Renovated 3pc bath W/oversized vanity & W/I glass shower. Finished bsmt offers rec room W/gas stove & wet bar making it an excellent space for entertaining. Recessed lighting ensures the area remains bright & welcoming. Bonus room offers endless possibilities as an office, 4th bdrm or exercise room. Updated 3pc bath W/oversized glass shower. Backyard retreat is perfect for relaxation! Interlocking patio includes covered section for BBQs & outdoor dining while the heated above-ground pool provides perfect spot to cool off in the summer. Tall wood fence & mature trees create privacy & shed for all storage needs. Extra-deep attached 1-car garage includes gas line hookup & sep electrical panel. Driveway accommodates up to 5-cars W/one portion being triple-wide to allow for add'l parking. Upgrades include furnace, AC & owned tankless water heater in 2017 & roof in 2015. Down the street from Burns Dr Park offering basketball court, natural ice rink & community garden. Short walk leads to June Ave PS while shopping centres, groceries, restaurants & LCBO are just mins away. Offering a combination of modern upgrades, functional space & unbeatable location, this is a fantastic opportunity to own a beautifully maintained home in Riverside Park! (id:59911)
RE/MAX Real Estate Centre Inc
177 Windale Crescent
Kitchener, Ontario
Large family home, convenient to schools, transit, shopping and the expressway. Open concept main floor with living room, kitchen, family room and dining room with walk out to the patio overlooking the fenced yard. Upstairs, 4 generous bedrooms including the master with walk-in closet, 4-piece ensuite and private balcony, plus main 4-piece bathroom and laundry. The lower level has been left unfinished and has excellent potential for an in-law suite or separate unit, with a private entrance and rough-in for a kitchen and bathroom. Investors, tenant will to stay on. (id:59911)
Coldwell Banker Peter Benninger Realty
511 Strasburg Road Unit# 2
Kitchener, Ontario
Presented with style and care - WELCOME HOME to this beautifully renovated lower unit in desirable Alpine Village! Be the first to live in this updated, spacious unit! This newly renovated 2 bedroom, 1 bathroom apartment includes in-suite laundry! Selection of large windows provide natural light through the lower unit of this mid-century-modern bungalow - accentuating carefully chosen flooring, countertops, wall colours and stainless steel appliances! Dedicated private entrance to the unit. Entertain to your heart's content from this galley style kitchen to an open and airy living room space! A perfect to gather friends and family. Closet space, easy access in-suite laundry and crisp finishes with updates completed in March 2025. Enjoy all that this area has to offer - close to the LRT & public transit, with restaurants, grocery store and shopping. Parking is not available available at this time. All measurements as per i-Guide - book your viewing soon! When viewing i-Guide, please note the 3D Tour and Floor Plans are designated as Unit 2. (id:59911)
Royal LePage Wolle Realty
275 Fergus Avenue
Kitchener, Ontario
Unlock the potential of this prime property located in a highly desirable area of Kitchener. The value is truly in the land, offering a rare chance to redevelop into three street-facing townhomes, each allowing for up to four units—a total of 12 residential units. With no site plan or approvals currently required, the path to development is straightforward and full of promise. Set in a vibrant, walkable neighborhood, this property is just steps away from schools, shopping, and banking, making it ideal for future homeowners or tenants. Enjoy the convenience of easy access to Highway 401, connecting you quickly to the greater Waterloo Region and beyond. Whether you’re a seasoned developer or an investor looking for your next project, 275 Fergus Ave offers both location and opportunity. (id:59911)
RE/MAX Twin City Realty Inc.
15 Glebe Street Unit# 1406
Cambridge, Ontario
Luxury Living or Smart Investment Your Choice! Own a stunning 1-bed, 1-bath condo in the heart of Cambridge's vibrant Gaslight District! This open-concept unit boasts floor-to-ceiling windows, high ceilings, and premium finishes. The kitchen is equipped with modern cabinetry, quartz countertops, chimney style hood and stainless steel appliances. The spacious bedroom includes a walk-in closet with a stylish barn door, while the 4-piece bath conveniently houses in-suite laundry. Enjoy breathtaking panoramic skyline views from your private balcony. Amenities abound with a lobby, fitness area, games room, catering kitchen, private dining, and a library. Outside, relax on the expansive terrace featuring pergolas, fire pits, and BBQ area, ideal for enjoying the outdoors or hosting gatherings. (id:59911)
Homelife Miracle Realty Ltd.
2380 Walker Road
Windsor, Ontario
Discover an exceptional opportunity to launch your business in a highly sought-after location. This retail/office space, situated in a vibrant plaza, is ideally located next to prominent establishments including the Beer Store, Tim Hortons, and Pioneer Gas Station, ensuring maximum visibility and high foot traffic. With an approved area of 4,000 square feet, this property is zoned MD1.2, allowing for a diverse array of business applications to meet your vision. The ample parking available enhances convenience for both customers and employees, making this an ideal spot for your venture. The landlord offers the flexibility to design a custom shell tailored to your specific requirements, or you may choose to construct your own building and lease the land. This is a remarkable chance to create the business you've always envisioned in a prime location. (id:59911)
RE/MAX Twin City Realty Inc.
972 Prosperity Court
London East, Ontario
For Lease - Ideal Student Rental As Its Mins To Fanshawe College. This Well-Kept Bungalow's Main Level Consists Of Open Concept Living And Dining Room, 3 Bedrooms, And A 4 Piece Bath. Large Kitchen Leads To Separate Entrance And Fenced In Backyard. Basement Has An Additional 2 Bedrooms With Egress Windows And 3 Piece Bath. Never Have Issues With Finding Tenants. 2 Minute Walk To Fanshawe College Main Campus And 5 Minute Walk To Convenience Stores, Restaurants And 10 Minute Bus Ride To Downtown. (id:59911)
RE/MAX Gold Realty Inc.
32 Stauffer Road
Brantford, Ontario
Introducing 32 Stauffer Road: a pristine, family haven situated in a premium location with an unobstructed view directly across from the parks and ponds in Branford's vibrant heart. This stunning 2-storey detached residence with approximately 3,000 - 3,500 Sq.ft of thoughtfully designed living space boasts 4 spacious bedrooms, a versatile main-floor den and 3.5 luxurious washrooms. Revel in an open-concept main level with a chefs kitchen, breakfast nook and flooded family and dining rooms. In the main floor, find a dedicated laundry room with brand new appliances, while an unfinished basement awaits your personal touch. Outside, admire the elegant brick exterior, private double garage and convenient driveway. Perfectly situated at Hardy & Paris roads, enjoy effortless Hwy 403 access and direct entry to the 14 km SC JohnsonTrails Grand River vistas. With top-rated schools, new provincial investments, shopping, dining, parks and recreation including the Brant Sports Complex and conservation areas are all just minutes away, making this turnkey residence a rare opportunity to embrace balanced, family-friendly living in Brantford (id:59911)
Forest Hill Real Estate Inc.
200 Concession Street
Hamilton, Ontario
LOCATION - FABULOUS MOUNTAIN BROW location across from Sam Lawrence Park overlooking the city below! This well-maintained, spacious, classic Tudor style brick home sits on a large mature 65 x 118 foot Lot. There are 3 Bedrooms, 2 full baths, spacious principal rooms, large open concept kitchen/dining room with granite countertops and abundance of solid wood cabinetry, 3 gas fireplaces, large insulated double-car garage with workshop. The basement features a bachelor suite with separate entrance. Awesome family home. (id:59911)
RE/MAX Escarpment Realty Inc.
95 Ellington Avenue
Hamilton, Ontario
Welcome to your dream home in Stoney Creek an entertainers paradise you wont want to miss! This stunning backsplit offers a grand first impression the moment you step through the front door. The main floor boasts a massive, professionally designed kitchen and a spacious dining room that come together to create the ultimate space for hosting family gatherings, celebrations, or casual dinner parties. Whether you're preparing meals for a crowd or enjoying a quiet evening with loved ones, this bright and open concept layout is built for unforgettable moments and effortless living. Located in a highly sought-after neighborhood, this home is just steps away from beautiful Ferris Park, top-rated schools, and convenient transportation options making your daily errands and commutes a breeze. You'll love the balance of suburban tranquility with easy access to everything you need. Spread across four fully finished levels, this versatile property offers endless potential. With multiple separate entrances, two kitchens, and three full bathrooms, the possibilities are endless perfect for large or multi-generational families, those looking for an in-law suite setup. There's plenty of space for everyone to live comfortably, with privacy when you need it. This home isn't just a place to live it's a lifestyle. From the beautiful indoor spaces to the opportunity-filled layout and unbeatable location, this property is a smart investment and the perfect setting to create lasting memories. Don't miss your chance to make it yours. Come see it for yourself youre going to fall in love! (id:59911)
RE/MAX Real Estate Centre Inc.
47 Norwich Crescent
Haldimand, Ontario
Welcome to 47 Norwich Crescent, Caledonia!Discover the stunning Vienna Village Town, a 3-bedroom home in the Empire Gateway Community! A beautifully crafted, brand-new 1,355 sq. ft. (approx.) freehold, 3-storey town home with a generous Primary Bedroom and Family Room layout.Located in a vibrant community with easy access to nearby amenities, this home offers both style and convenience. It's the perfect place to call home. * Don't miss your chance to explore this beautiful property! (id:59911)
Tfn Realty Inc.
84 Taylor Drive
East Luther Grand Valley, Ontario
Welcome to 84 Taylor Drive, Grand Valley - a beautifully upgraded 3-bedroom, 2400 sq. ft. detached home with a double-car garage, offering 9ft ceilings, hardwood flooring, and an open-concept layout filled with natural light. The kitchen features quartz countertops, soft-close cabinetry with lower drawers, touch-activated faucets, and a water softener, while the second floor offers a versatile open space perfect for a media room or library. Upgrades include an oversized 2-person jacuzzi tub with heat pump, a widened driveway, upgraded front steps, a 34 x 16 ft concrete patio with wrap-around walkway, and a 10 x 11 ft concrete pad ready for a future shed. The fully fenced backyard is ideal for entertaining with a gas line for BBQs. The basement is framed, insulated, and features a rough-in for a bathroom, easily finished to suit any family's needs. Located close to schools, restaurants, and essential amenities, this home truly has it all. (id:59911)
Circle Real Estate
1b - 140 University Avenue W
Waterloo, Ontario
Seize the chance to own one of the worlds most coveted bubble tea franchises! Ideally situated between Wilfrid Laurier University and the University of Waterloo, this prime location enjoys an impressive daily foot traffic of over 40,000. The bustling area is teeming with diverse businesses that attract a constant flow of students and visitors. Dont miss out on this exceptional opportunity to invest in a highly sought-after brand with immense potential! Key advantages include a prime location with low rent, excellent support, low maintenance, and flexible working hours. Perfect for both new and experienced entrepreneurs, this is an incredible chance to benefit from a strong brand presence in a high-traffic area. (id:59911)
RE/MAX Epic Realty
1462 - 14 Avenue East Avenue
Owen Sound, Ontario
Beautiful East Side home that is ready for your family to just move in! Features 3 bedrooms plus a spacious master suite with his and her closets and full ensuite. Large main floor living plus the potential to finish off the lower level. 2 and 1/2 baths. House has in ceiling speakers throughout with 4 different zones plus NEST thermostat and smoke/carbon monoxide detector so you can feel safe monitoring your home from anywhere. Attached garage and double wide paved driveway with parking for 5 vehicles. Conveniently located within walking distance to the hospital, schools and Georgian College, restaurants and shopping! (id:59911)
Royal LePage Flower City Realty
42 Marlene Lane
Kawartha Lakes, Ontario
stunning, fully renovated chalet style home in exclusive Lake Dalrymple water side community, all the benefits of waterfront living without the taxes, gorgeous views of the lake from almost all windows, gourmet eat in kitchen with vaulted ceiling, center island and walk out to deck overlooking the lake, oversized master bedroom with his/hers closets and 3 pc ensuite with soaker tub, HUGE family room with woodstove, rustic wood beams and walkout to patio overlooking water, oversized 3+ car garage perfect for the toys, workshop or more, all this on over a 1 acre landscaped lot, as part of the Dalrymple Park Association, this property allows access to park, beaches, boat launch and docks (id:59911)
Zolo Realty
26 Miller Road
Oakville, Ontario
Beautifully Updated College Park detached home with Double Car Garage! Located in a desirable family-friendly neighborhood, this stunning backsplit features a spacious open-concept layout with a modernized kitchen and stainless steel appliances. The upper level offers three well-appointed bedrooms, including a primary suite with its own ensuite, and a second full bathroom. Each bedroom is enhanced with a stylish wood panel accent wall.A separate entrance leads to the lower level, which includes a versatile fourth bedroom that can also be used as a home office, along with a three-piece bathroom. The basement also features a spacious living area with an elegant accent wall and a cozy fireplace, perfect for relaxation or entertaining.The backyard is bathed in sunshine, providing a perfect space for outdoor enjoyment. Conveniently located within walking distance to top-rated schools, including Sunningdale Public School, Munn's public school, White Oaks Secondary School, and Sheridan College. Close to White Oaks Park, River Oaks Community Centre, and the library, with easy access to the QEW, transit, shopping, and more!Move-in ready and packed with upgradesthis home is a must-see! (id:59911)
Royal LePage Real Estate Services Ltd.
2nd Floor #201 - 105 Kennedy Road S
Brampton, Ontario
Located in the heart of the city within one of the busiest and most sought-after plazas, this prime second-floor commercial space offers an incredible opportunity for retail or professional service businesses. With excellent visibility and easy accessibility, it's perfect for a wide range of uses, including healthcare services, insurance offices, accounting or paralegal firms, law offices, immigration consultants, real estate agencies, or travel agencies. The unit is move-in ready and situated in a high-traffic area that ensures strong exposure and consistent footfall. At just $1700 per month plus HST, all inclusive, this is a rare find that wont last long. Dont miss outschedule a viewing today and secure your spot in this thriving location. (id:59911)
RE/MAX Gold Realty Inc.
524 - 285 Dufferin Street
Toronto, Ontario
Rare find 3 Bedrooms suite with wrap around terrace, Brand New, Never Lived in, Bright south west corner with natural lights, Floor to Ceiling windows, Located in the trendy Liberty Village neighbourhood, Open Concept Kitchen With Stainless Steel Appliances and Quartz Countertop, All Bedrooms with windows overlooking the terrace with lots of natural light, Bathrooms with modern vanity and mirror with an integrated light, Amenities Include 24-Hour Concierge, Fitness Centre, Party Room, Games Area, Rooftop Deck & BBQ Area, Golf Simulator, Boxing Studio, Co-Working Space, Meeting Room, Dining Room And Children's Play Area. Easy access to public transit. (id:59911)
Keller Williams Referred Urban Realty
305 - 260 Malta Avenue
Brampton, Ontario
Brand new one bed & one bath unit with state of the art amenities. Ideally located steps away from Sheridan college, shoppers world, Gateway Terminal & future LRT. This unit boasts Light-filled open concept living, modern kitchen, ensuite laundry & balcony. This building features rooftop terrace with lounge, Gym, yoga Studio, party room, kids play area, BBQ Station, Sun Cabanas & Much more. **EXTRAS** Stove, B/I dishwasher, Washer & Dryer, Fridge. (id:59911)
RE/MAX Realty Services Inc.
2 - 17 Calvington Drive
Toronto, Ontario
Brand new top down renovated 3 bedroom unit. Designer finishes throughout with brand new stainless steel appliances including a fridge, stove, vent hood, hardwood floors, new kitchen counters and cabinets, modern fixtures and hardware. No detail overlooked. Close to schools, shopping, parks. Easy access to Downtown and the DVP. Transit right outside your door. Parking available for $50/mth (id:59911)
Bosley Real Estate Ltd.
8949 Mississauga Road
Brampton, Ontario
This custom-built raised bungalow, boasting over 5,000 sq ft. of luxurious living space, on 1.15 acre lot , which is nestled in a prestigious location near the Lionhead Golf Course & the serene Credit River. Rhm1 Zoning Allows For the possibility of a Home Business! Buyer Due Diligence. The property features an expansive new deck that overlooks a sparkling pool & hot tub, perfect for entertaining or relaxing. The home includes a spacious 4-car garage including a12 ft high door, designed to fit your RV, boat or a hobby shop . Dimensions for hobby shop 32' x 52 ' (1664 sqft) and second level storage 32'x40'(1280 sqft) This exquisite residence offers privacy & tranquility while being conveniently close to upscale amenities and neighboring custom homes. The property also includes two separate units, each equipped with a kitchen, washroom and separate laundry making them ideal for extended family living or guest accommodations. The main floor office provides the perfect setting for a productive workspace, combining functionality with elegance in this custom-built raised bungalow. Master bath with an air tub, heated towel hanger, steam shower with body sprayers, fitted with designer fixtures. 2 New furnaces, 2 Air condition units. The shop includes water, gas, an electrical panel, & sewer access. Owned hot water tank. Outside sewer access by the driveway for a garden house. Complete new sewer drains, passive sewer septic system, new water lines, and an all-new electrical system with one 200 amp panel & three 100 amp panels. Natural gas furnaces, clothes dryers, two fireplaces, and cooktop. In-floor electric heating in the entrance, sitting room, kitchen, and master bath. Travertine & marble stone flooring, complemented by maple hardwood throughout. Multifunctional Outdoor Court that can be used for playing tennis or basketball. Come and get a feel of this home! (id:59911)
RE/MAX Excellence Real Estate
