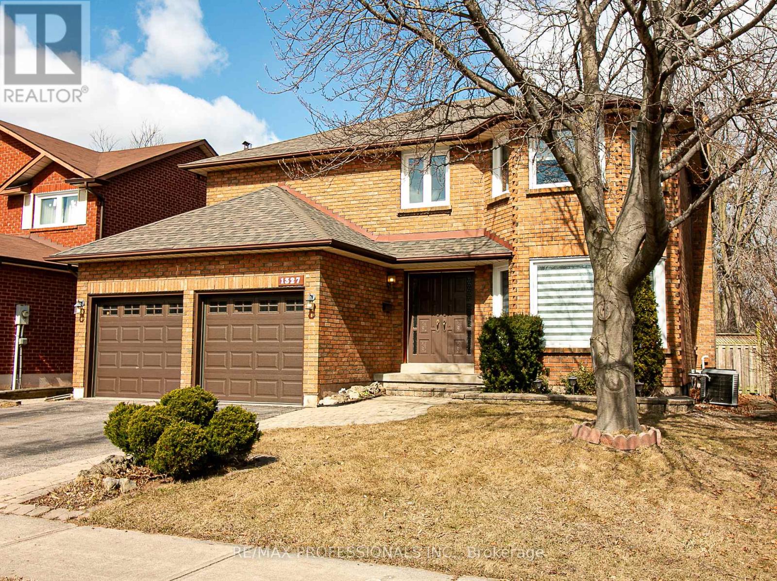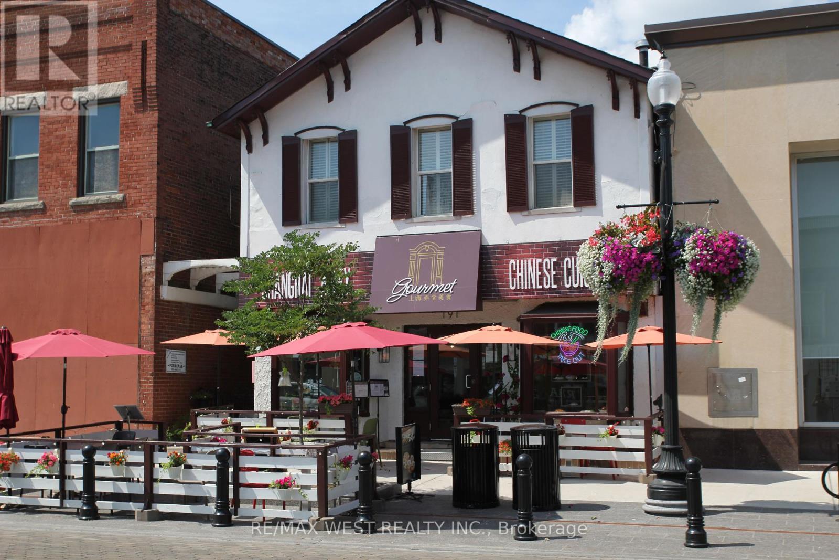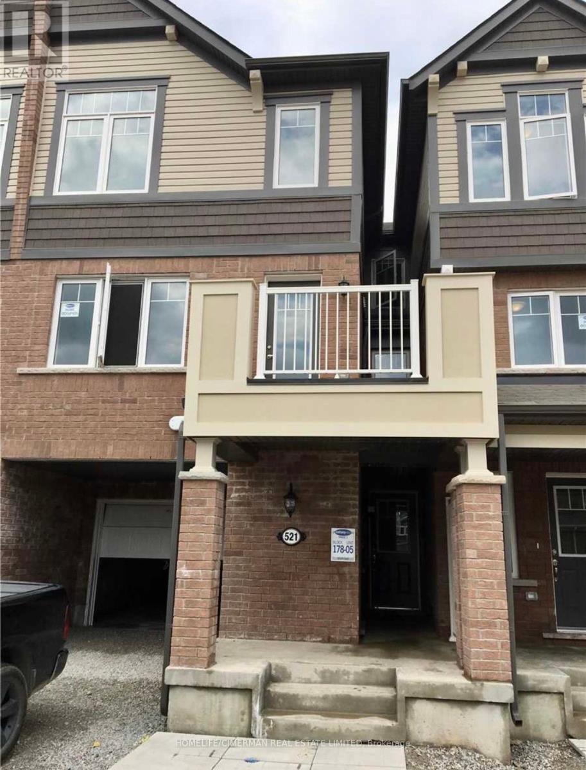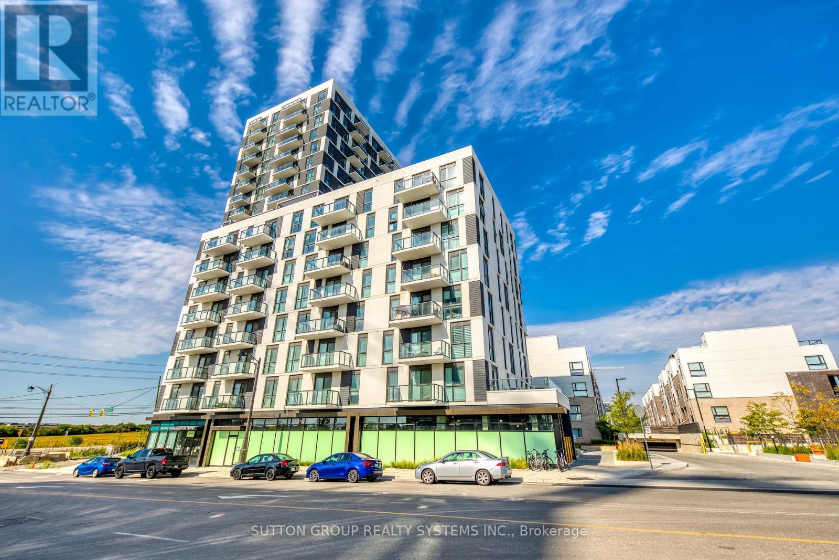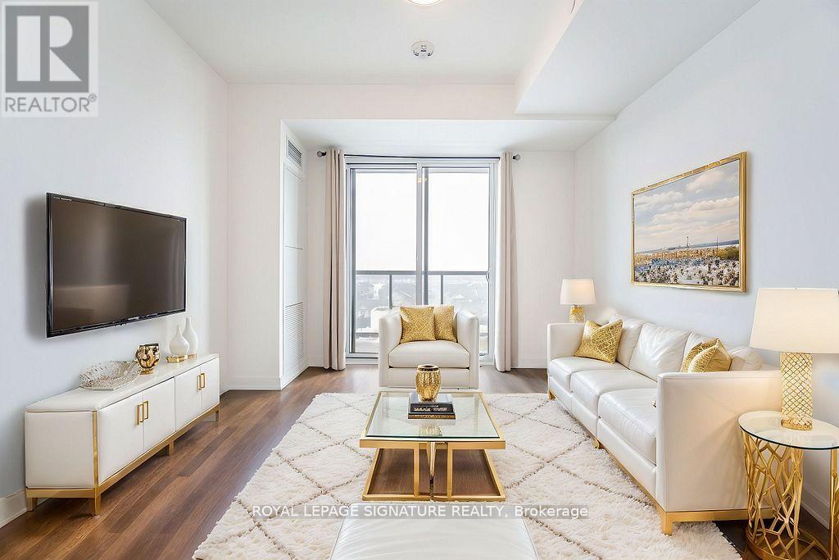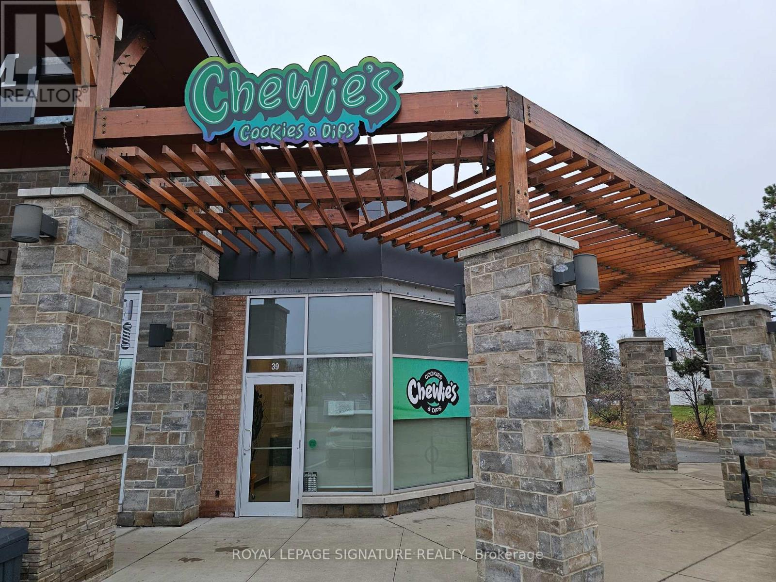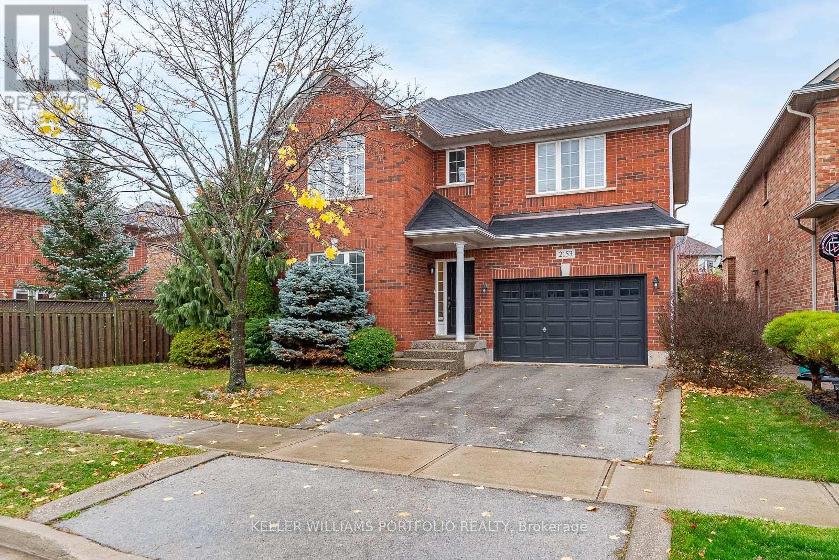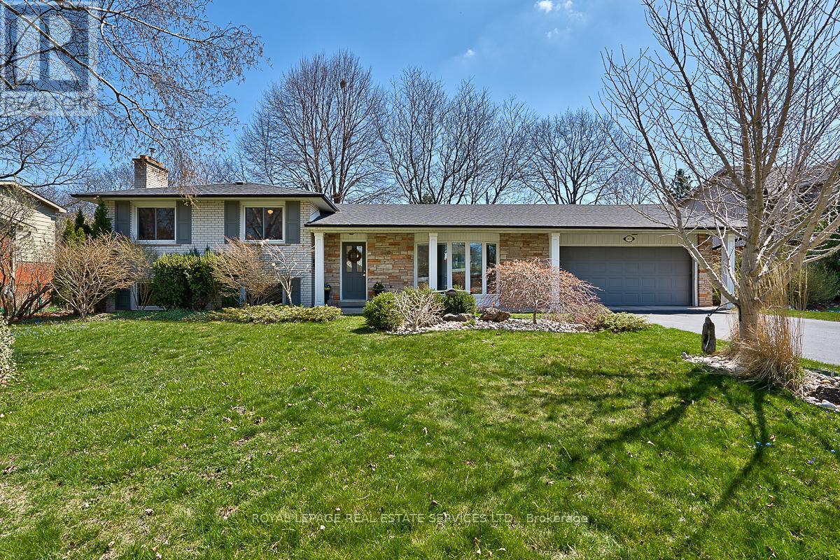1327 Greenwood Crescent
Oakville, Ontario
Welcome to 1327 Greenwood Crescent, a stunning and modern two-storey home nestled on the border of Mississauga and Oakville. This renovated gem sits on a 150-foot pool sized lot, offering ample space for your family to enjoy and grow. Step inside this beautiful home and be greeted by 4 bedrooms, 4 washrooms, an open concept kitchen with skylit eat-in space and island seating, spacious living/dining areas, and a cozy family room complete with a coffered ceiling and linear fireplace. The perfect layout for entertaining guests or relaxing with your loved ones. Imagine hosting summer BBQs on the walkout patio, soaking in the hot tub under the stars.The Main floor Laundry /Mud Room accesses the Double Car Garage for convenience and storage, this home has everything a family needs. Recent upgrades on the upper level include newly renovated hardwood floors, doors, trim, and windows. Other features included are new kitchen and laundry room appliances. The washrooms have also been tastefully renovated with new flooring and fixtures. There is also an owned on demand hot water tank.Move right in and start making memories in this bright and modern turnkey property. (id:59911)
RE/MAX Professionals Inc.
102-103 - 191 Lakeshore Road E
Oakville, Ontario
Timeless upper floor office space located in the prime area of downtown Oakville. Consists of two large offices. The primary office has one closed boardroom and open work area. The secondary office has an open workspace and built-in shelving. Shared 2 pc washroom. Excellent space for professional office use. Tenant must use key to access the building; no public access. (id:59911)
RE/MAX West Realty Inc.
211 - 150 Sabina Drive
Oakville, Ontario
Stunning Designers own home in one of North Oakville's best condo communities at Trafalgar Landing. Top of the line upgrades & custom finishings. No detail has been overlooked in this beautiful suite. Large 3 Bedroom + Den, 3 bathroom unit with open concept living space. 9ft ceilings, floor to ceiling windows throughout. All closets have been outfitted with top of the line organizers. Artist customized accent walls throughout. Custom Barn Doors. High end GE Cafe gas range with double oven and hood fan and granite countertops. Fabulous amenities in the building including a large party room, craft room, gym and ample visitor parking. Location is excellent with shopping, grocery stores and restaurants all within walking distance. Close to schools and public transit. This beautiful suite is a definite must see for any buyer who is ready to move up. Large, bright, corner unit with parking. Custom finishes throughout. Closet organizers in all closets. Top of the line GE Cafe appliances. One large parking space. (id:59911)
Royal LePage Real Estate Services Ltd.
521 Fir Court
Milton, Ontario
Welcome to 521 Fir Court, a stunning 3-storey townhouse in Milton's desirable Cobban neighbourhood! This beautifully designed home offers 3 spacious bedrooms, 3 bathrooms, modern living space. Enjoy 9 ft ceilings on the main floor, an open-concept layout, and a stylish kitchen with stainless steel appliances and an extended countertop-perfect for entertaining. The bright living area opens to a private balcony, and the home features convenient garage access from inside. Located close to top-rated schools, parks, shopping, and major highways, this is a fantastic opportunity to live in a sought-after community. (id:59911)
Homelife/cimerman Real Estate Limited
205 - 335 Wheat Boom Drive
Oakville, Ontario
Bright and Spacious 2 Bed, 2 Bath Condo Unit Located Near Dundas & Trafalgar In North Oakville. This State-Of-The-Art Building with Features Keyless Digital Door Lock and Smart Controls. Layout With High Ceiling, Good Size Primary Bedroom, Stainless Steel Appliances, Quartz Counter-Tops, Open Concept Living Room & Kitchen. Laminate Flooring Throughout. This Unit Has One Huge Balcony & A Second Balcony. It's Close To Everything You Need! Uptown Bus Terminal, Walmart, Metro, Superstore, Restaurants, Iroquois Ridge Community Centre, Sheridan College. Minutes To Hwy 403/407 and QEW. (id:59911)
Sutton Group Realty Systems Inc.
801 - 345 Wheat Boom Drive
Oakville, Ontario
Modern 1-bedroom Condo With Breathtaking East-facing Views In North Oakville! Welcome To This Stunning 1-bedroom, 1-bathroom Condo In The Heart Of North Oakville, Where Contemporary Design Meets Smart Living. This Thoughtfully Designed Unit Features Soaring 9-ft Ceilings, An Open-concept Layout, And An Expansive East-facing Balcony Offering Spectacular City Views And Abundant Natural Light. The Sleek, Modern Kitchen Is Equipped With Granite Countertops And Stainless Steel Appliances, Perfect For Cooking And Entertaining. The Spacious Primary Bedroom Boasts A Walk-in Closet With Custom Built-ins, Providing Ample Storage. Experience Next-level Convenience With Smart Home Features, Including Keyless Entry, Two-way Video Calling, And App-controlled Lighting, Door Locks, Thermostat, And Security System. The Building Offers License Plate Recognition For Garage Access, Secure Parcel Storage, And Enhanced Security With Cameras Throughout. Unmatched Luxury Amenities Include A Fully Equipped Gym, A Rooftop Party Room With An Outdoor Terrace And BBQ Area, And A Sophisticated Lobby With Automated Parcel Storage. Ideally Situated, This Condo Is Just Steps From Parks, Trails, Top-rated Schools, Shopping, Dining, And Transit, With Easy Access To Highways For A Seamless Commute. Designed With Vastu And Feng Shui Principles, This East-facing Unit On The 8th Floor Promotes Positive Energy, Harmony, And Well-being With Its Open, Unobstructed Views And Natural Light. Includes 1 Parking Spot. Dont Miss This Rare Opportunity To Own A Stylish And Well-connected Home In Oakville! (id:59911)
Royal LePage Signature Realty
39 - 511 Maple Grove Drive
Oakville, Ontario
Turnkey quick service restaurant available in Maple Grove Village shopping centre in Oakville. Modern buildout in a lovely plaza with a ton of AAA tenants. This unit is recently renovated and is currently operating as Chewie's Cookies & Dips. Available with the concept and training or for rebranding into a different concept, cuisine, or franchise. Restrictions in the plaza. Please do not go direct of speak to staff or management. (id:59911)
Royal LePage Signature Realty
2153 Meadowglen Drive
Oakville, Ontario
Gorgeous 3 bedroom detached House Located In Oakville's Sought-After Westmount Neighborhood! Walk To Schools, Beautiful Trails And Parks. Easy Access To Highway And Train. Family Room W/2 Storey Ceiling & B/I Bookcases. Gas Fireplace And Cathedral Style Window, Open Concept Kitchen, Wood Floors On Main Level. Laundry Conveniently Located On 2nd Floor. Beautiful Good Size Backyard W/ Deck, Direct Entry From Garage To The House. 1.5 garage space. (id:59911)
Keller Williams Portfolio Realty
301 - 2490 Old Bronte Road
Oakville, Ontario
This 1 bedroom condo features a 260 square foot private terrace, offering a spacious outdoor lounging space that is rare for a condo. Perfect for entertaining family and friends, the outdoor terrace is an extension of the interior living space - providing tremendous value! The open concept kitchen/living room is properly appointed with adequate storage, stainless steel appliances and floor to ceiling windows offering an abundance of natural light. The unit also has in-suite laundry with front loading washing machine and dryer, and comes with 1 underground parking space and 1 locker. The building is equipped with a state-of-the-art geothermal heating and cooling system; as well as, a large party room with kitchen, exercise room, bicycle storage and rooftop patio. Conveniently located at Bronte Rd and Dundas St, the Mint Condominiums is in close proximity to highway access and all of the necessary amenities. (id:59911)
Right At Home Realty
374 Tudor Avenue
Oakville, Ontario
The Royal Oakville Club (ROC) By Fernbrook HomesNestled In Downtown Oakville, Just Steps From The Lake And Harbor, This Elegant Home Offers Spacious Living With Multiple Ensuite Bedrooms.Enjoy 10-Ft Ceilings, Engineered Hardwood Floors, A Grand Skylight, And A Floating Oak Staircase. The Open-Concept Dining Room Is Perfect For Entertaining, While Elegant Light Fixtures, Smooth Ceilings, And Solid Core Doors Add Sophistication.Located Near Top-Rated Schools (Appleby College, St. Mildreds, And IB Programs) With Quick Access To The GO Train & QEW. (id:59911)
Homelife Landmark Realty Inc.
114 - 405 Dundas Street
Oakville, Ontario
#114-405 Dundas Street West, Oakville Not just any 752 sq. ft. condo, take-in the versatility and beauty of this 2 bedroom and 2 bathroom ground floor unit complete with your very own 266sq. ft. private terrace with a gas hookup perfect for entertaining. Delight in all the small, thoughtful little details designed to facilitate a comfortable, care-free life of leisure, beginning with the units built-in AI Smart System ensuring enhanced security and privacy via digital door locks and an in-suite touchscreen wall pad. Lovely kitchen equipped with ample storage (soft-close drawers + cabinets), porcelain backsplash tile, stainless-steel appliances including a full-sized fridge/freezer, undermounted stainless-steel single basin sink, and quartz countertops. Maximized 12 ft. loft-like smooth ceiling floor plan coupled with floor to ceiling windows takes advantage of natural light throughout the entire space. Convenient in-suite stacked washer and dryer. Useful amenities include 24-hour concierge services, on-site property management, mail room, a pet-washing station, fitness studio, dedicated indoor +outdoor spaces for yoga and Pilates, lounge with fireplace, games room and private party dining room (+ chef kitchen)and a large terrace with BBQ area. This unit comes with underground parking and a locker, providing you with the ultimate in storage and day-to-day convenience. The 10-storey buildings prime location provides easy access to highways 401, 403, 407, QEW, GO Transit and regional bus services. Walking distance to banks, shopping, restaurants, groceries, parks, coffee shops, and the hospital. This is what condo living in Oakville is all about! (id:59911)
Union Capital Realty
1454 Willowdown Road
Oakville, Ontario
Nestled on a premium 137' deep lot in a well-established neighbourhood surrounded by custom homes! This beautifully designed and freshly painted sidesplit radiates warmth, character, and exceptional privacy - a true gem for those seeking both comfort and convenience! Step inside to an inviting living room, where a picturesque bay window bathes the space in natural light. The upgraded eat-in kitchen showcases granite countertops, stainless steel appliances, an industrial-style range hood, spacious island with breakfast bar, large pantry, direct access to the patio, and a sunny dining area framed by a bay window. Upstairs, you'll find three bedrooms and a renovated five-piece spa-inspired bathroom, complete with double sinks and a jacuzzi tub. The lower level with new laminate flooring was designed for relaxation and entertainment, featuring a spacious family room with a gas fireplace, perfect for movie and game nights. This level also includes a fourth bedroom and a convenient three-piece bathroom. Need more space? The basement offers a versatile recreation room or home gym, plus ample storage and a utility/laundry room. Additional highlights include hardwood flooring throughout the main and upper levels, elegant crown moldings, and premium Hunter Douglas blinds. Step outside to a private, pool-sized backyard. Enjoy a gorgeous patterned concrete patio, mature trees, and lush perennial gardens, creating the perfect setting for entertaining or unwinding. Walk to parks, Thomas A. Blakelock High School, South Oakville Centre, Coronation Park, and the lake. Close to Bronte GO Station for easy commuting. This home seamlessly blends charm, craftsmanship, and modern updates in one of Oakville's most sought-after locations. (id:59911)
Royal LePage Real Estate Services Ltd.
