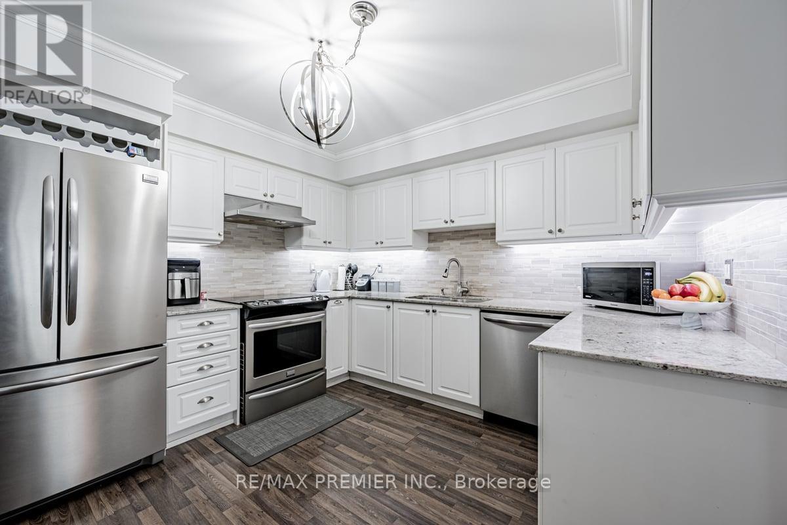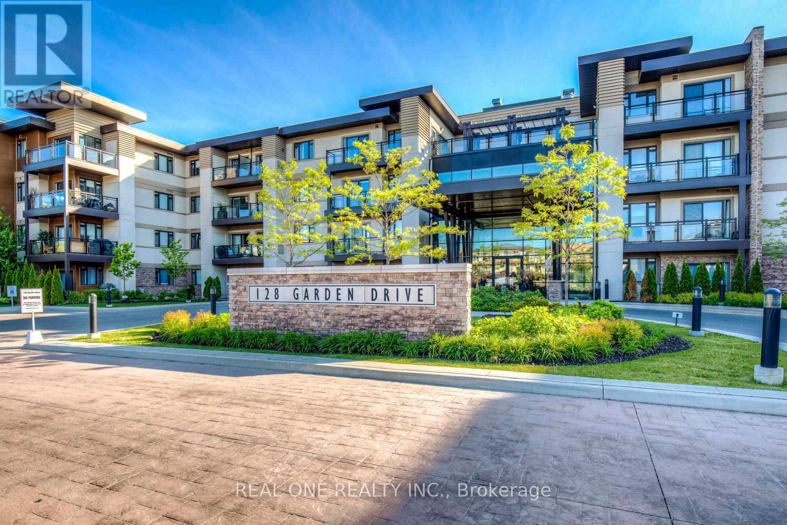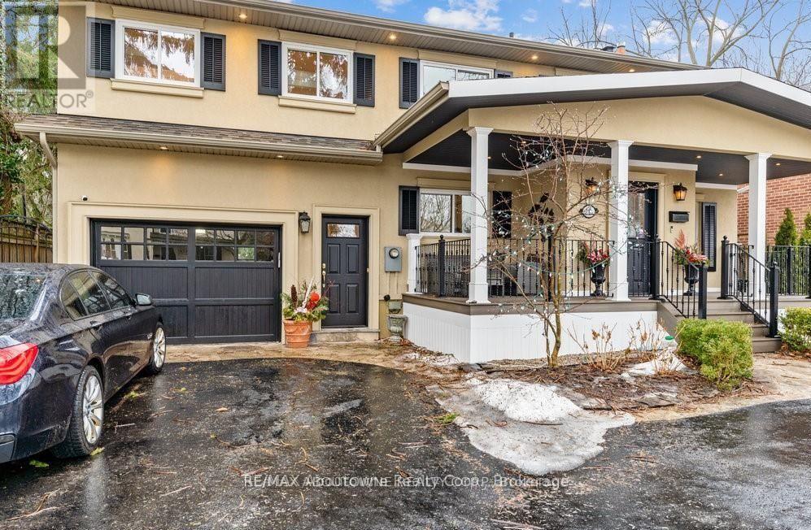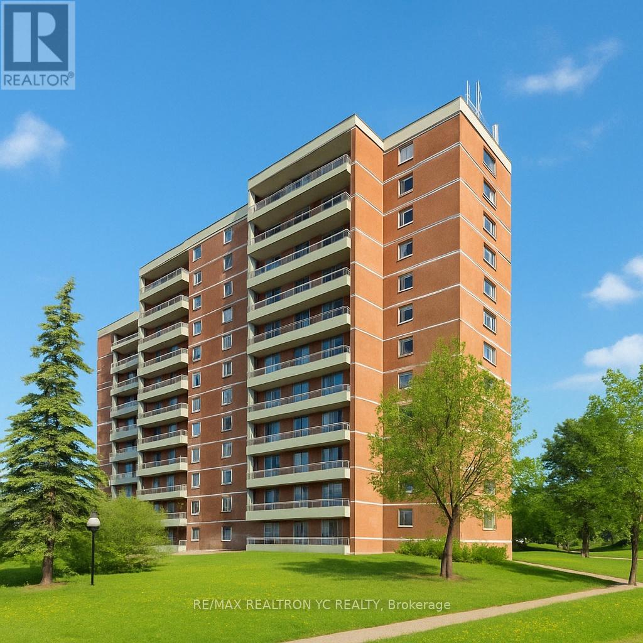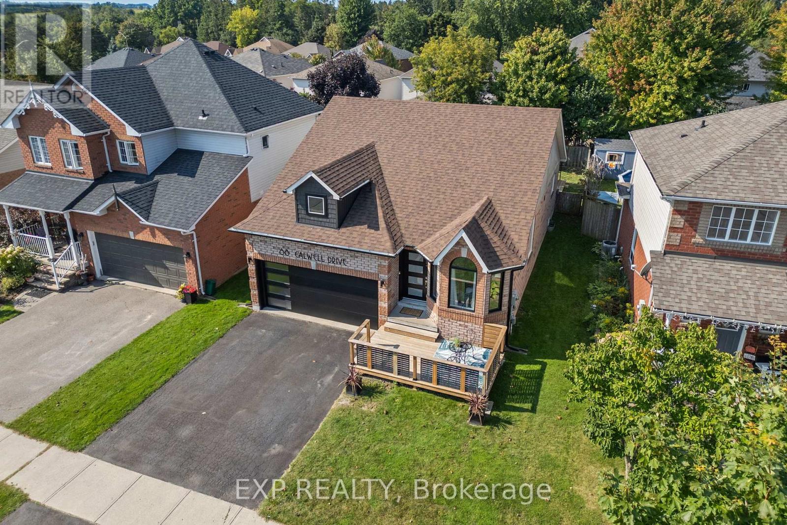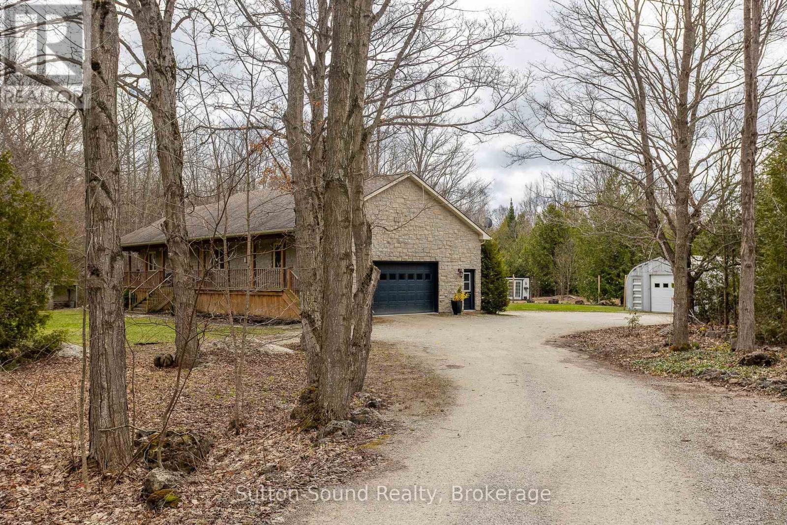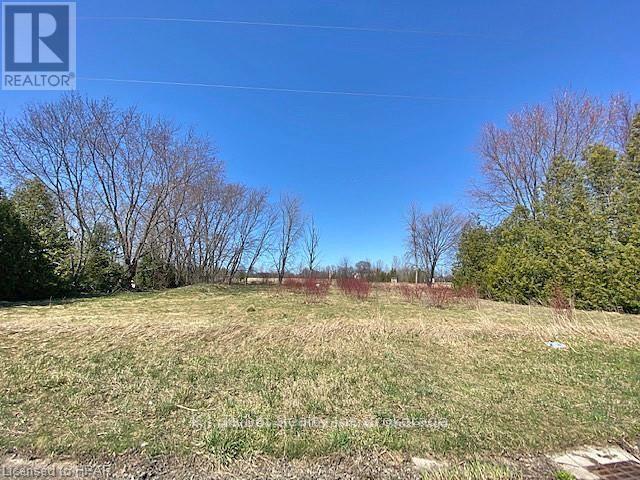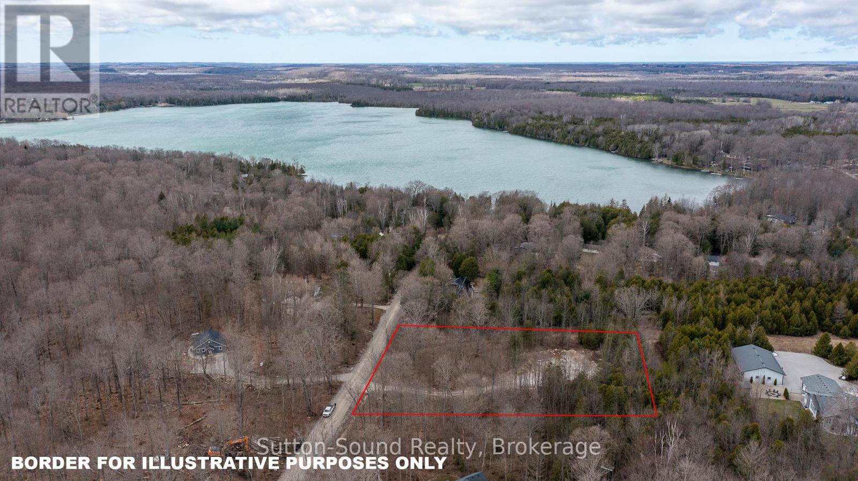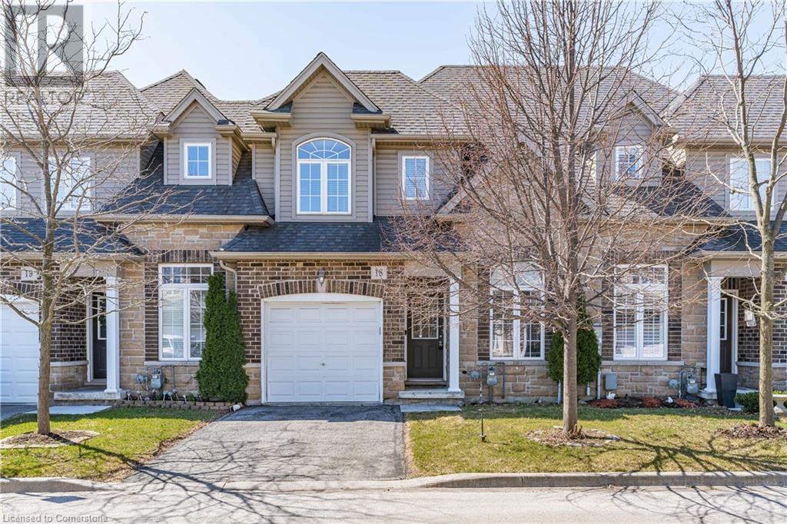624 - 140 Widdicombe Hill Boulevard
Toronto, Ontario
Welcome To 140 Widdicombe Hill Blvd Suite 624. A Perfect Combination Of Space & Functionality. Corner Unit With A Free Flowing Open Concept Floor Plan & Tasteful Finishings! Large Floor To Ceiling Windows In Living Room With A Walk-Out To A Large Patio. Family Sized Kitchen With Plenty Of Storage & Elegant Finishing. Primary Bedroom Features A Large Custom Built Walk-In Closet & 4pc Ensuite. Equipped With 2 Parking & 1 Locker! Conveniently Located Close To Multiple Major Highways, Schools, Shopping & The Future Eglinton Crosstown! (id:59911)
RE/MAX Premier Inc.
321 - 128 Garden Drive
Oakville, Ontario
5 Elite Picks! Here Are 5 Reasons to Make This Condo Your Own: 1. Stunning 2 Bedroom & 2 Bath Condo Suite in Luxurious Wyndham Place Condo in Old Oakville within Walking Distance to Downtown Oakville & Kerr Village! 2. Upgraded Kitchen Boasting Breakfast Bar, Quartz Countertops, Modern Tile Backsplash & Stainless Steel Appliances. 3. Open Concept Kitchen, Living & Dining Area Featuring W/O to Balcony with Beautiful Views! 4. Bright, Generous Primary Bedroom Boasting Large Window, Walk-in Closet & 3pc Ensuite. 5. 2nd Bedroom, Modern 4pc Bath & Convenient Ensuite Laundry Closet Complete the Suite. All This & More... Includes 1 Underground Parking Space & 1 Storage Locker. Fabulous Building Amenities Including Rooftop Terrace, Well-Equipped Gym, Party Room (with Kitchen), Media Room, Lounge, Bright & Modern Lobby & More! Well Laid Out Suite with Great Space (900 Sq.Ft.) & 9' Ceilings. Laminate Flooring Thruout. Porcelain Flooring in Both Baths. Beautiful Old Oakville Location Just Minutes from the Lake, Downtown Shopping & Restaurants, Parks & Trails, Community Centre & Many More Amenities! (id:59911)
Real One Realty Inc.
Loft - 214 Reynolds Street
Oakville, Ontario
Beautiful turnkey furnished apartment located in Old Oakville steps from everything downtown Oakville has to offer including easy access to the lake, great restaurants, cafes and shopping. Rent it short or long term. A 10 minute walk to the Oakville Go Station and a front door access to a bus that will make the rest of Oakville an easy commute. Great location as a pied a terre for a travelling executive, medical professional employed at the new Oakville Hospital or a mature student attending the many private colleges and universities in Oakville and surrounding communities. A great staging location for homeowners in transition waiting for renovations or possession dates on their new properties. (id:59911)
RE/MAX Aboutowne Realty Corp.
27 Weneil Drive
Freelton, Ontario
Tucked into a quiet family neighbourhood in Freelton lies a truly magnificent rural paradise, that’s just a stone’s throw to city amenities! Imagine sipping iced tea on the covered front porch while you watch the kids ride bikes and play hockey. No need for Muskoka when you’ve got this slice of heaven and all it offers four seasons long. Driving up to this stunning board and batten style custom-built home evokes a simpler time, a place to entertain, relax and enjoy. This vast bungalow was created by Van Hoeve Homes and is an engineering masterpiece with its unique 19-foot vaulted ceiling and open-concept layout. The floor plan flows seamlessly from the primary bedroom wing through to the heart of the home, the family room. A wonderful place for the family to gather and enjoy the natural stone fireplace while gazing out at the beautifully landscaped vistas that the backyard paradise presents. The one-level layout allows for easy transition from principal living areas, to outside onto the rear deck and all that the backyard has to offer. A generous dining room and three bedrooms make this the perfect home for growing families or empty nesters. The second bedroom offers a walk-out to the deck and cabana, perfect for guests! The third bedroom makes the perfect home office or den, with bright picture windows that draw your view over the vast front lawn and gardens. Over 5,267 square feet of luxury living on both levels with no expense spared. Top-of-the-line appliances, all chosen to compliment the finely finished gourmet kitchens, both on the main level and in the lower level where the Summer kitchen will allow for catering of large parties and gatherings. Everything you need is all on the main level, with the fully finished lower level creating more bonus areas to enjoy! Open concept games room to enjoy billiards and a large recreation room for movie night! If you’re not impressed enough already, your breath will be taken away with the fully fenced 1.27-acre backyard! (id:59911)
Century 21 Miller Real Estate Ltd.
1612 - 100 Wingarden Court
Toronto, Ontario
Presenting a stunning, spacious 2-bedroom condominium in an exceptional location, convenientlyclose to all amenities. This open-concept unit has been meticulously renovated, featuringupgraded flooring, a modern kitchen, and updated bathrooms. Maintenance fees include allutilities, ensuring hassle-free living. Enjoy breathtaking, unobstructed views and theconvenience of in-suite laundry. The expansive primary bedroom offers his-and-hers closets anda private ensuite bathroom, while a generously sized den provides an ideal space for a homeoffice. Impeccably clean and well-maintained, this condo offers both comfort and style in everydetail. (id:59911)
RE/MAX Realtron Yc Realty
88 Calwell Drive
Scugog, Ontario
Welcome To 88 Calwell Drive, Your Dream Home. A Beautifully Renovated Modern Bungalow Situated In The Peaceful And Sought-After Neighbourhood Of Port Perry. This Exquisite Property Offers A Harmonious Blend Of Contemporary Elegance And Comfort, Featuring 2+1 Spacious Bedrooms And 3 Thoughtfully Designed Bathrooms.Step Inside To Discover A Home Where Every Detail Has Been Meticulously Crafted. The New Kitchen, Installed In 2021, Is A Chefs Delight With Its Sleek Countertops, State-Of-The-Art Appliances, And Ample Cabinetry. The Open Plan Living And Dining Areas Are Bathed In Natural Light, Creating An Inviting Space Perfect For Both Everyday Living And Entertaining.The Finished Basement, Completed In 2022, Adds A Versatile Space That Can Be Customized To Fit Your Needs - Whether Its A Home Office, A Playroom, Or A Cozy Retreat. The Updated Flooring Throughout The Home, Installed In 2022, Provides A Seamless Flow And Modern Appeal, While The New Windows, Installed In 2021 Enhance Energy Efficiency And Natural Light. Outdoor Living Is Equally Impressive With Newly Updated Front And Back Decks, Installed In 2022, Ideal For Enjoying Your Morning Coffee Or Hosting Summer Gatherings.Conveniently Located Just Moments From Downtown Port Perry, This Home Offers Easy Access To Local Shops, Dining, And Recreational Activities. Whether Youre Looking For A Peaceful Retreat Or A Stylish Space To Entertain, This Bungalow Perfectly Balances Luxury With Everyday Convenience. (id:59911)
Exp Realty
474 Russell Hill Road
Toronto, Ontario
Experience the pinnacle of luxury living in this 2-year-new Forest Hill masterpiece. The home boasts a traditional carved stone exterior with a modern interior thats both elegant and functional. Inside, enjoy 12' ceilings on the main and upper levels, a Sony audio system with Bosch speakers, and premium finishes throughout. Wealth of wall-to-wall and floor-to-ceiling windows allow natural light to freely cascade creating ambiance of spacious flow. The modern kitchen features integrated appliances, sleek white oak cabinetry, and a clean, contemporary design. The dramatic living room is a showstopper with a gas fireplace and expansive space for entertaining. Italian-crafted closets offer bespoke storage solutions, while the heated lower level includes a gym, recreation room, built-in bar, and housekeeper suite. This home is designed for comfort and convenience with a landscaped, heated driveway, a private elevator, and a covered portico. Outdoors, the traditional limestone exterior enhances the property's timeless appeal. (id:59911)
Harvey Kalles Real Estate Ltd.
1704 - 15 Queens Quay E
Toronto, Ontario
A South West Corner Suite With Breathtaking Unobstructed, Private Water & City Views! As The Sun Rise and Rests Enjoy The Magical Sunup and Sunset, Also The Electrifying City Lights Of Toronto. Entertainers Dream! Original 2 Bedroom Converted To A Custom 1 Bedroom With Approx 300 Square Feet Outdoor Space.! Modern Pedini Kitchen W/Custom Island Finished With White Nano Glass Top! Sleek Integrated Appliances, Custom Pedini Closets! Luxurious Bathroom. This Building Includes State-Of-The-Art Amenities. Easy Access Hwy & Much More! Walk To Union Station, St. Lawrence Market And Financial District. This Suite Is An Luxury Dream Place for Young Gold-Collar Professionals! Must See! (id:59911)
Century 21 Leading Edge Realty Inc.
342468 14 Concession
Georgian Bluffs, Ontario
Welcome to the country! 5-Bedroom, 3-Bathroom Stone Bungalow in Georgian Bluffs - Steps from Francis Lake. Escape to this serene, natural stone bungalow tucked away on 5 private acres. Enjoy the perfect balance of seclusion and convenience, with the lake only steps away and a 10 minute drive into Owen Sound. The home boasts a low-maintenance, natural stone exterior complemented by expansive covered porches both front and back, ideal for relaxing and entertaining. An attached 2-car garage adds convenience, while a detached Quonset hut with concrete floor and hydro offers ample space for storing recreational vehicles or equipment. Inside, the main floor features a spacious, open-concept layout with 3 well-sized bedrooms and 2 full bathrooms. Solid wood doors, trim, and flooring throughout add warmth and character to the home. The fully finished basement is perfect for multi-generational living or generating extra income, with a separate entrance through the garage. It includes 2 additional bedrooms, a 3-piece bathroom, and a fully equipped kitchen, making it an ideal in-law suite or secondary apartment. This property offers the ultimate retreat with proximity to both nature and the water. (id:59911)
Sutton-Sound Realty
Lt3-4 William Street
Ashfield-Colborne-Wawanosh, Ontario
RESIDENTIAL BUILDING LOT in the quiet, peaceful lakeside village of Port Albert. Only a short drive to Goderich or Kincardine. Build your dream home here where fishing, golfing, beaches, breathtaking sunsets and more are all close by. Ideal neighbourhood to raise the family or retire to. Many impressive homes already built in the area. This lot is a great option to build your dream home. (id:59911)
K.j. Talbot Realty Incorporated
127 Big Rock Road
Georgian Bluffs, Ontario
2 Acre Building lot in rural Georgian Bluffs subdivision of executive homes with access to Francis Lake. Ready to go with entrance in, drainage plan completed and building plans available for a 1,980 sq ft bungalow with 2 car garage, or bring your own plans and start building this spring. The Lot is well treed, offering great privacy from the road and neighbours. Enjoy use of the lake year round including boating, fishing, swimming and even ice skating. The snowmobile trail is mere steps away offering further recreational opportunities in this rural setting while being just 10 minutes from Owen Sound. Builder is willing to build to suit if a Buyer desires. (id:59911)
Sutton-Sound Realty
7 Atessa Drive Unit# 18
Hamilton, Ontario
Welcome to this attractive townhome on Hamilton’s Central Mountain, offering the perfect blend of modern comfort and convenience. Built in 2011, this 1431 square foot gem boasts a stylish exterior with a combination of brick, stone, and siding, a single-car garage with inside entry, and a rare bonus surfaced driveway that's not shared with any other unit. Step onto the covered front porch and inside to the spacious foyer. The front multi-purpose room, adorned with an oversized window and transom, currently serves as an office/den but offers flexibility for a formal living room. The open-concept main level is an entertainer's dream, featuring a large living room, a dining room with a tray ceiling and sliding door leading to the spacious rear yard, and a stunning kitchen with stainless steel appliances, granite countertops, modern backsplash, undermount lighting, and a breakfast bar for 4. The convenient main-level powder room is a plus. Hardwood flooring flows throughout the main level, complemented by a wood staircase leading to the upper level. Upstairs, the primary retreat awaits with a walk-in closet and a luxurious 3-piece ensuite featuring an oversized glass shower. Two additional large bedrooms, bedroom-level laundry, and a well-appointed 4-piece bathroom complete the upper level. An unspoiled basement awaits your finishing touches - plenty of potential. Fully-fenced rear yard with bonus exterior door leading directly into the garage. Nestled in a small, well-managed complex, enjoy easy access to major transportation routes, public transit, shopping, parks, and schools. With a reasonable monthly fee of $180.04 covering private road maintenance, snow removal, and landscaping of common areas, this home offers worry-free living. Updated water heater (2024) included in the sale. (id:59911)
Royal LePage State Realty
