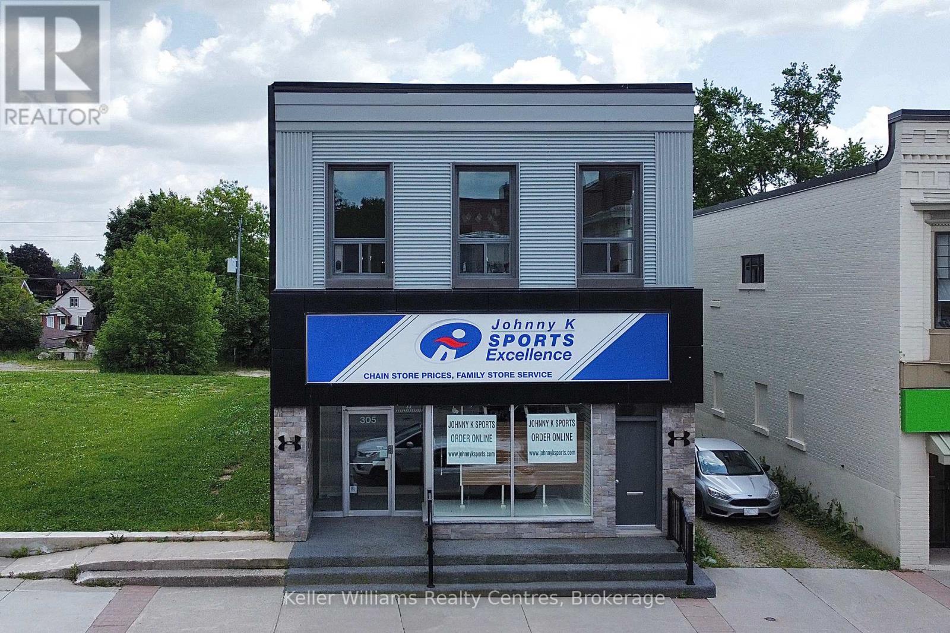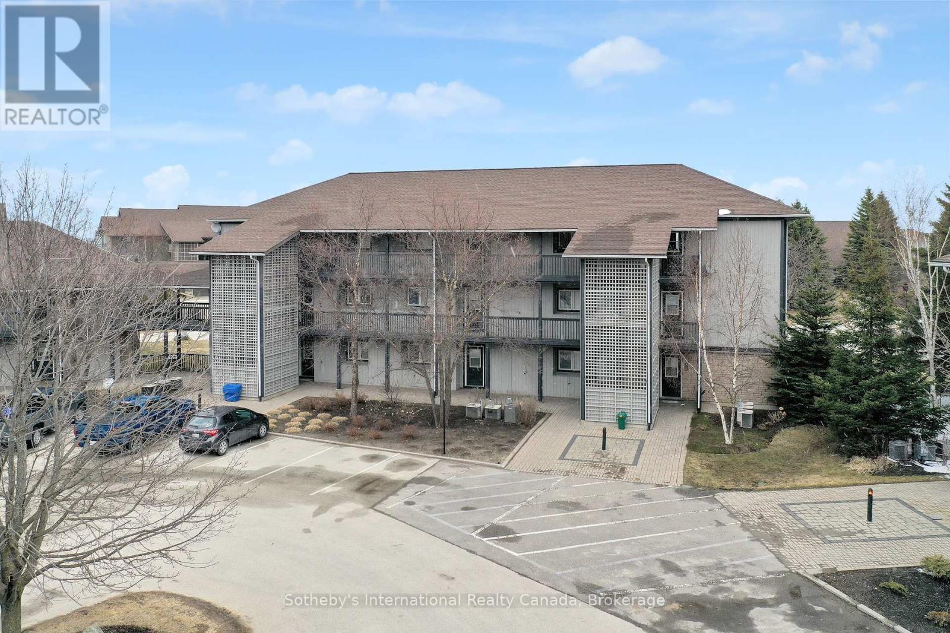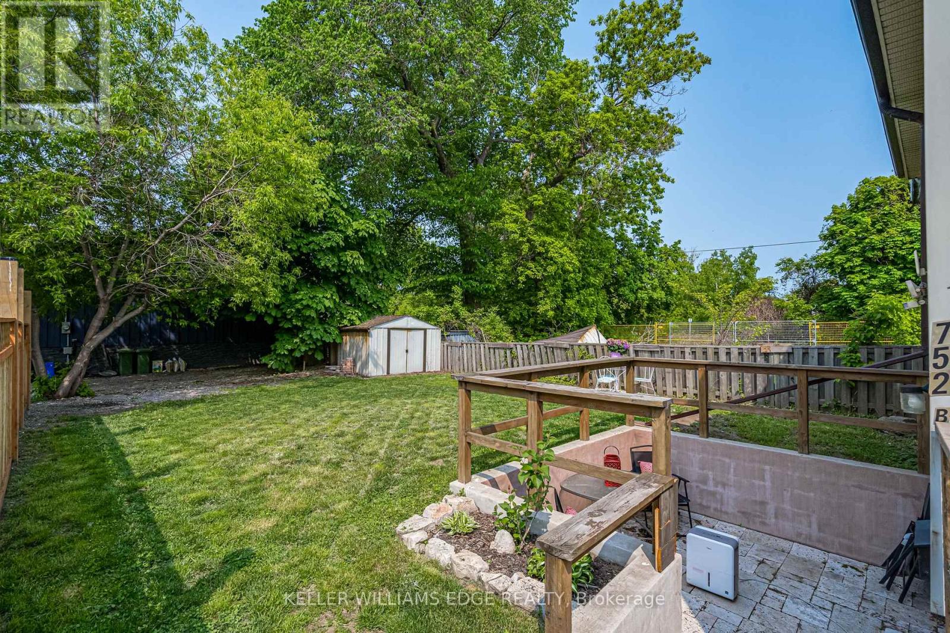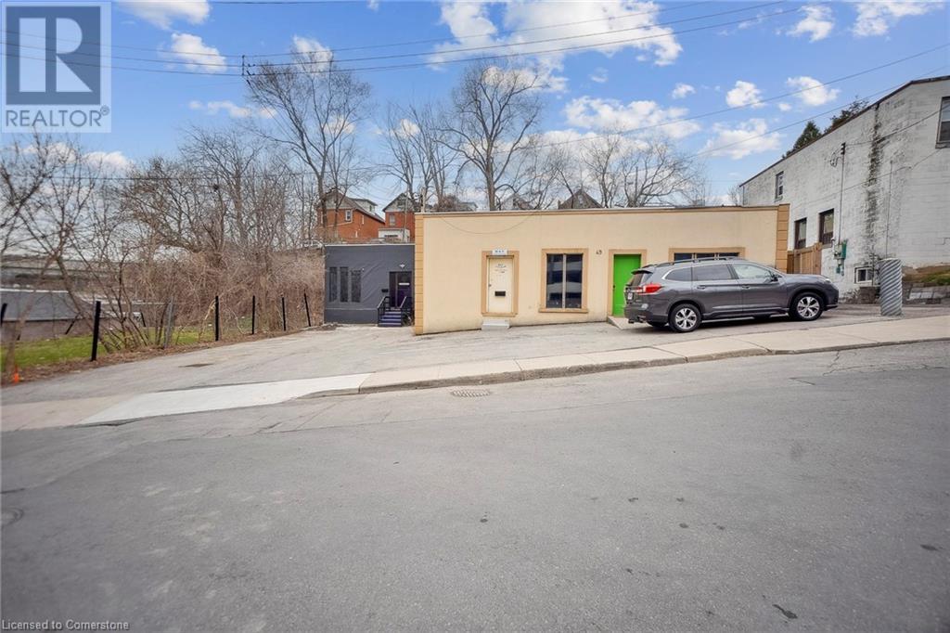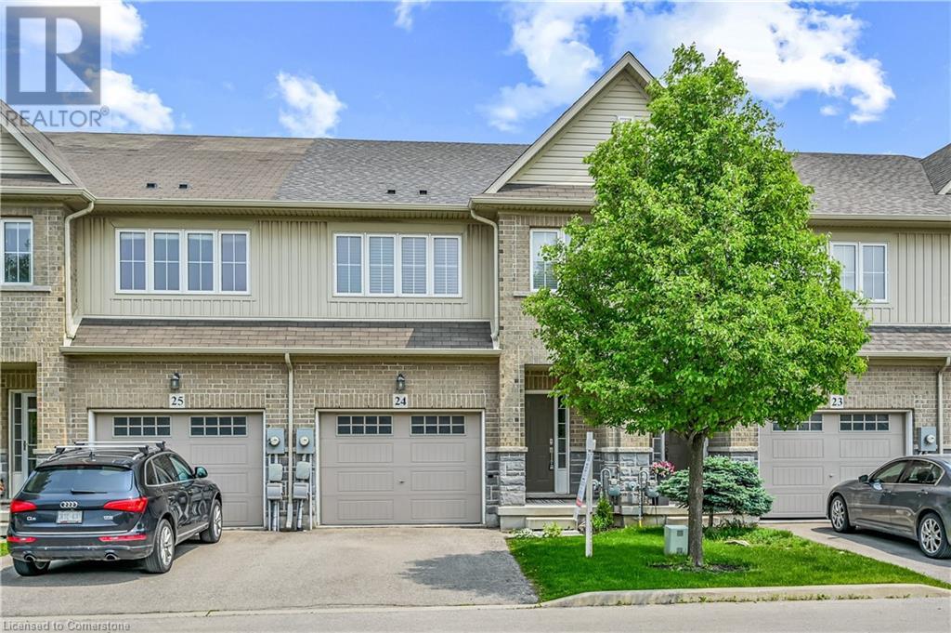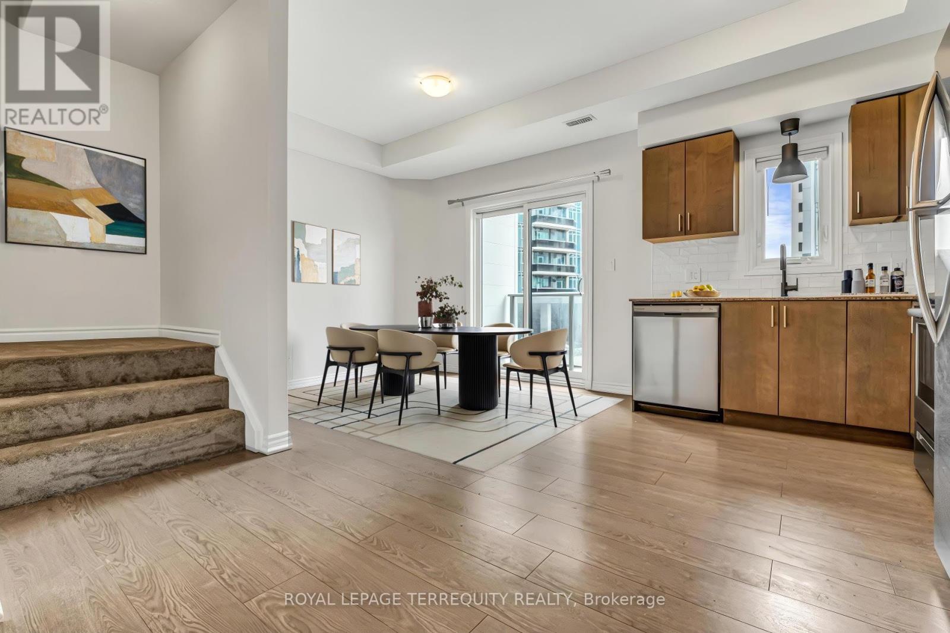171 Ashgrove Lane
Meaford, Ontario
Executive custom built home on a treed lot on Ashgrove Lane with stunning views of Georgian Bay! Very inviting setting with the home nestled beneath the escarpment and showcasing incredible sunsets to the west. An exceptional living room with floor to ceiling windows framing the backdrop of ultimate privacy - and a beautiful gas fireplace. The breakfast nook, with walkout patio doors to the deck and BBQ (with built in propane hookup), flows to the kitchen which has everything you need: built-in oven, gas range, stainless steel appliances, granite counter tops and a generous island with bar stools. The formal dining room features a lovely window overlooking the front gardens. A bright and spacious primary bedroom with ensuite and walk in closet, a laundry and a two piece bath complete the main floor. Upstairs are two bedrooms and a four piece bath - lots of space for family or guests. The lower level has family game night covered with a cozy gas fireplace and no shortage of entertainment space. The additional bedroom has both an ensuite and a sauna! An office/den and cold cellar round out this fully finished lower level. An attached garage and paved driveway make access easy while the detached 30x40 ft shop with in-floor heat is a rare find. Total Finished Sq Ft (Including Below Grade) 3,036.8 sq ft. Both garage and shop are ready to accept your Electric Vehicle Charger; they are equipped with 240 volt/60 Amp electrical receptacles that can be used for your Class 2 Electrical Charging System. A natural landscape with low maintenance flower beds and lots of trees make this a picture-perfect retreat. Water access to the Bay is just a few doors down; the ideal spot to launch a kayak. Only 15 min from the amenities of Owen Sound and 20 min from Meaford. This delightful property is truly a special find. (id:59911)
Exp Realty
303/305 10th Street
Hanover, Ontario
Fully renovated commercial building on a high traffic street in the heart of Hanover! This property is afantastic investment opportunity, boasting just over 3500 sq ft of commercial space on the main level, so bigit could be divided into 2 units with separate entrances! The upper level has two spaciousapartments, both tenanted. The residential units have a separate front entrance, with the 1 bedroom apartment at the front, and the 1650 sq ft, 2 bedroom apartment having a second exterior access from their large deck at the back. The building also offers a huge unfinished basement as well, great for storage. A laneway to the right of the building takes you back to the tenant parking lot, with space for up to 6 vehicles. (id:59911)
Keller Williams Realty Centres
449 Mariners Way
Collingwood, Ontario
Bright and spacious end unit in popular Lighthouse Point with amazing view of Georgian Bay and marina. This fully renovated "Clipper model" offers 1,160 sq.ft. of luxury with 3 large bedrooms and 2 beautifully renovated bathrooms. The condo offers engineered hardwood throughout, quartz counters, new cabinetry, custom window treatments etc.etc. The unit is located steps from the rec. centre and marina and the balcony has spectacular views of the bay and marina. Includes a 30 ft. boat slip in the private marina w/access to Marina Clubhouse! The development has facilities galore including 2 outdoor pools, tennis and pickleball courts and a rec. centre with party room, gym, sauna hot tubs & more! Furniture is negotiable! (id:59911)
Sotheby's International Realty Canada
10 Wintergreen Crescent
Haldimand, Ontario
In a charming neighbourhood of Caledonia, newly built, under one year old. Detached home, never rented, first time on the market. Stunning four bedroom family home, will not be on market for long. (id:59911)
Ipro Realty Ltd.
94 Aquasanta Crescent
Hamilton, Ontario
Semi-Detached Property Features 4 Spacious Bedrooms And 2.5 Beautifully Appointed Washrooms. With Gleaming Hardwood Flooring Throughout The House, Central Vacuum System And Brand New Stainless Steel Appliance, You'll Be Immediately Impressed By The Warm And Inviting Atmosphere. Conveniently Located Close To Trails, Parks, And Malls, Providing Endless Opportunities For Outdoor Activities And Shopping. 5 Km To Mohawk College And 15 Km To Mcmaster University (id:59911)
RE/MAX Hallmark Chay Realty
Basement - 752 Beach Boulevard
Hamilton, Ontario
This beautifully renovated walk-out studio lower level apartment is a must-see! Featuring its own private entrance. Recent upgrades include new ductwork, leveled flooring, a new electrical panel, and waterproofed concrete walls for long-term durability and peace of mind. The open-concept layout provides flexibility to suit your needs. Located in a sought-after beachside community, you'll enjoy both privacy and proximity to the lake. (id:59911)
Keller Williams Edge Realty
51 Moxley Drive
Hamilton, Ontario
Stunning 4-level backsplit with over 2,000 sq ft of impeccably finished living space, this home offers a haven of luxury and convenience. From the open-concept main floor with crown molding, granite and quartz countertops, and gleaming white oak flooring to the lavish primary suite with a walk-through closet, every detail has been carefully considered. The lower level boasts a separate entrance to a fully equipped in-law suite, complete with a second kitchen, bathroom, and separate laundry. With plenty of parking, this spacious home is perfect for families seeking multi-generational living, and a prime location just minutes from shopping, schools, and major highways, this home is a rare find. (id:59911)
RE/MAX Escarpment Realty Inc.
116 - 75 Glenburn Court N
Hamilton, Ontario
Desirable East End Of Hamilton. Rare Ground Floor 2 Storey Unit. Two Entrances Into The Unit. Ground Level + 2nd Floor Access Door Leads To Hallway & Elevators. In-Suite Laundry. Sliding Glass Doors From The Dining Room Leads To The Large Private Patio Area. 1 Parking Spot #92 And Locker Room #3 #86 . Gym, Sauna, Visitors Parking. Shows well. Close To All Amenities. (id:59911)
Royal LePage Burloak Real Estate Services
49 Glen Road
Hamilton, Ontario
This industrial property in Hamilton offers a prime investment opportunity with a 4,395 SF freestanding building on 0.17 acres, located in the highly desirable M6 zoning area. The building is currently divided into three units, with two units already leased. Powerhouse Kickboxing occupies one unit with a lease term that runs until 2027. The second unit, lease to W&P Die & Design on a month-to-month basis. The remaining 2,000 SF is currently vacant, providing ample opportunity for additional tenants or owner-occupancy. With its strategic location and solid rental income, this property presents and excellent opportunity for investors or businesses looking for a versatile space. (id:59911)
Colliers Macaulay Nicolls Inc.
370 Martha Street Unit# 1211
Burlington, Ontario
Welcome to Nautique Lakefront Residences, a brand-new luxury development located right on the water in the heart of downtown Burlington. This stunning 1-bedroom, 1.5-bathroom condo is being offered directly from the builder, giving you the chance to be the very first to call it home. Featuring a modern open-concept layout and upscale finishes, this condo is perfect for anyone looking to enjoy the best of lakeside living without compromising on urban convenience. Residents of Nautique will enjoy a range of exceptional amenities, including a breathtaking 20th-floor sky lounge with panoramic lake views, a fully equipped fitness centre, yoga studio, outdoor pool, and 24-hour concierge service, among many others. Located just steps from Burlington’s beautiful waterfront, you’ll be within walking distance of Spencer Smith Park, the Waterfront Trail, boutique shops, top restaurants, and vibrant cultural spots. With easy access to public transit and major highways, everything you need is right at your doorstep. Don’t miss this rare opportunity to own a lakefront condo in one of Burlington’s most sought-after new developments. Book your showing today! (id:59911)
Platinum Lion Realty Inc.
170 Palacebeach Trail Unit# 24
Hamilton, Ontario
Welcome home! Step into this example of modern living in this magnificent multi-level townhome, offering a refined blend of comfort and sophistication. Nestled in the thriving community of Stoney Creek, this gem boasts three bedrooms and two and a half bathrooms, including a spacious primary bedroom that promises serenity and privacy. Spacious open concept living area includes a natural gas fireplace, a wisely designed kitchen with island and loads of cupboard space, a generous dining area with convenient sliding doors leading to the back deck and fully fenced yard. Primary bedroom located on its own PRIVATE level with large walk in closet and 3 pce ensuite. Prepare to be captivated by the contemporary touches throughout the home, including 2 secondary bedrooms, bedroom level laundry and a 4 pce bath with jetted tub perfect for unwinding after a long day. Recently partial roof update in (July 2023). The warm and spacious interiors invite you to decorate and turn each room into a reflection of your personal style. Available for you June 1, 2025! Parking woes begone! This property includes ample parking space, plus attached garage with inside entry to foyer. Lots of visitor parking too! The charming, peaceful neighborhood not only enhances the tranquil feel of the home but also provides a safe, welcoming environment for both individuals and families. This home is not just about the aesthetics; it's also about convenience. A short journey brings you to major shopping havens like Costco Wholesale and Metro Winona Crossing, making your daily errands effortless. For those who treasure the outdoors, the nearby Fifty Point Conservation Area offers a breathtaking landscape for picnics, hikes, and weekend adventures.Offering a perfect blend of beauty, convenience, and nature's charm, this townhome is a rare find in a sought-after locale. It's more than just a home; it's a lifestyle waiting to be cherished. (id:59911)
Royal LePage State Realty
B15 - 1430 Highland Road W
Kitchener, Ontario
Nestled In The Amenity Rich Forest Heights Neighborhood. Come & Discover The Award-Winning Avalon Tower Homes!. This Modern & Newer 3 Storey Townhome Offers Ample Finished Living Space, Multiple Balconies + Private Rooftop Terrace! The Open Concept Main Level Provides Lots Of Natural Light With a WalkOut to a Balcony in Addition to a 2-Piece Bathroom. The First Upper Level Includes 2 Bedrooms, Including A Primary Bedroom With Private Balcony, A Full Bathroom And Laundry. The Top Level Walks out to a Spacious Deck for Entertaining or Relaxing. Move in Ready with Fresh Neutral Tones and New Laminate. Includes Underground Parking + Low Condo Fees. Ideally Located With Numerous Parks and Recreation Facilities Within A 20-Minute Walk, Close To Excellent Schools, Groceries, Shopping, Gyms, Restaurants, Movies, Public Transit & Major Highways. This Is A Must-See Property In A Prime Location! (id:59911)
Royal LePage Terrequity Realty

