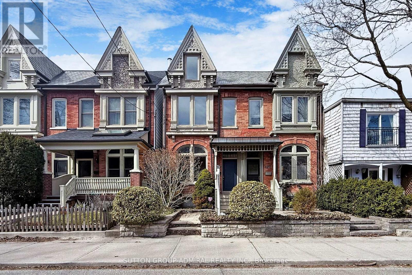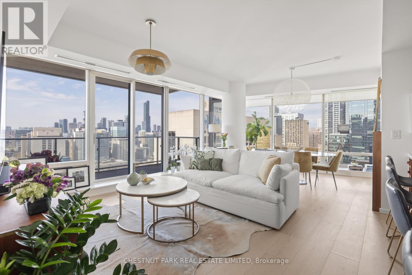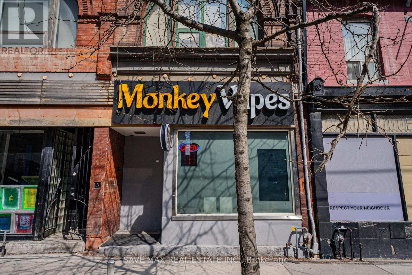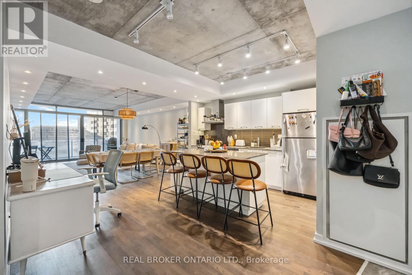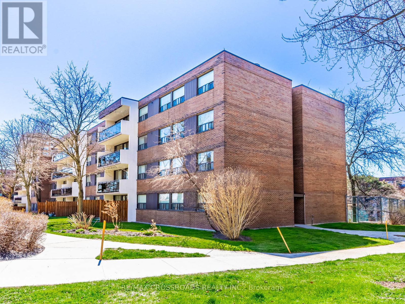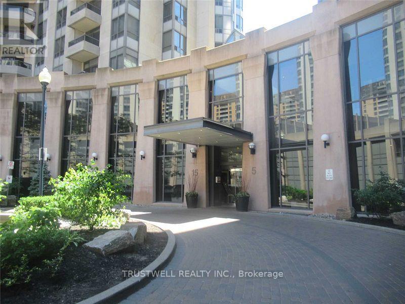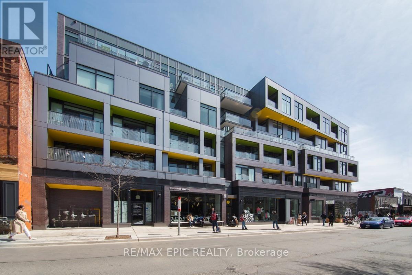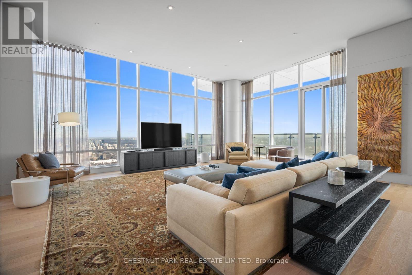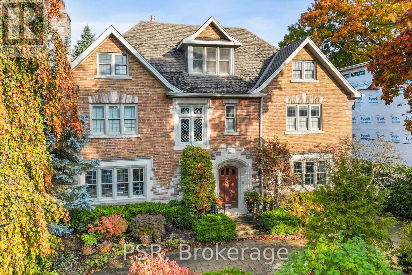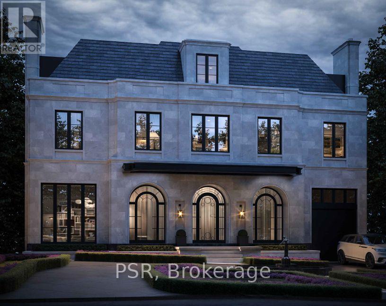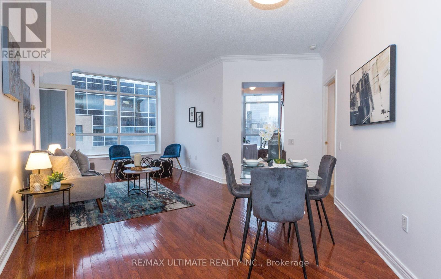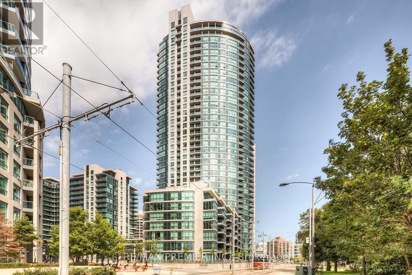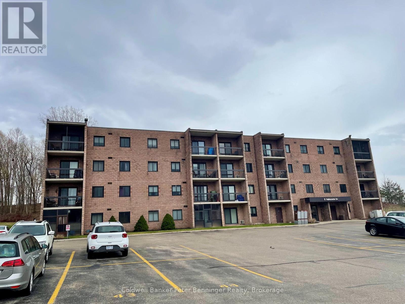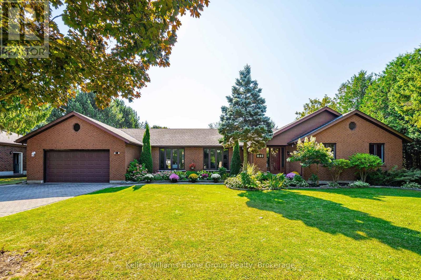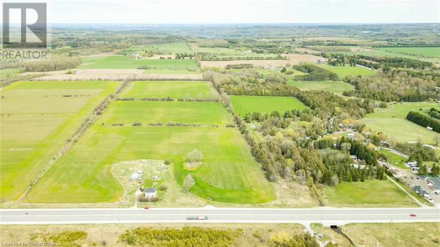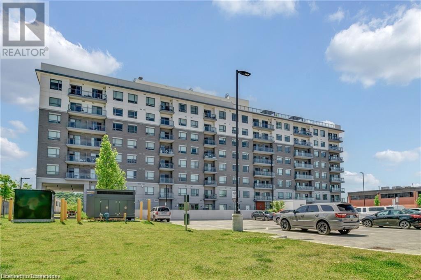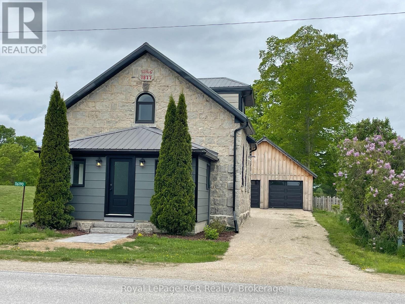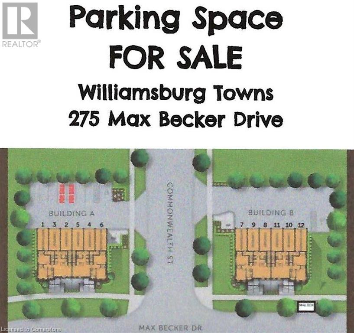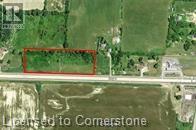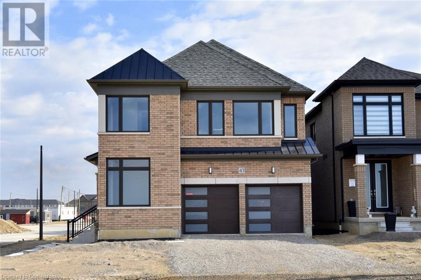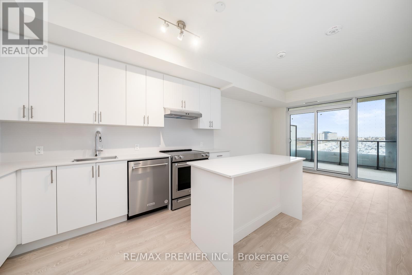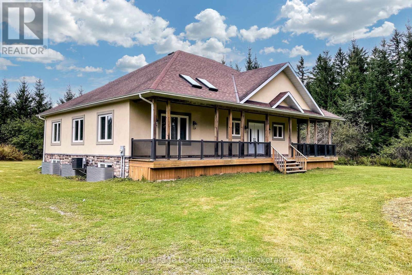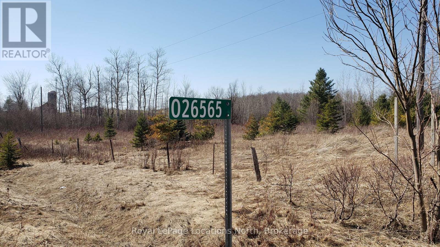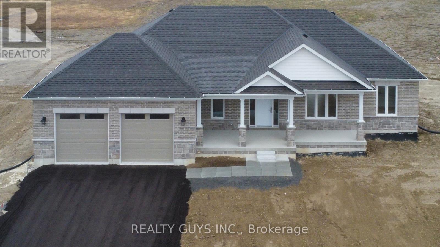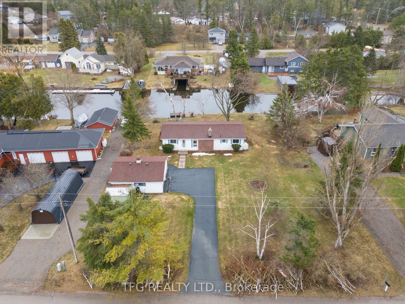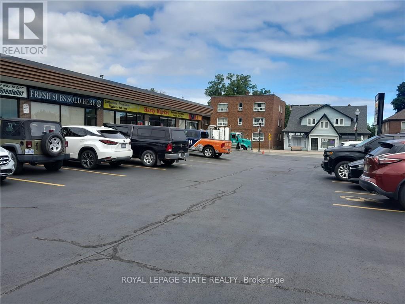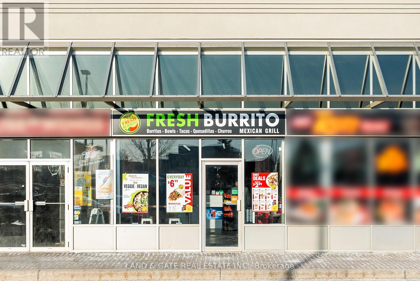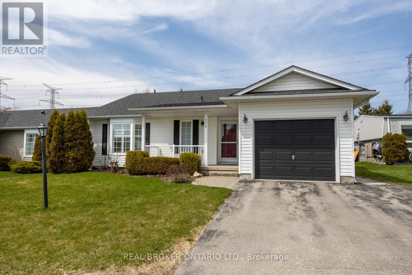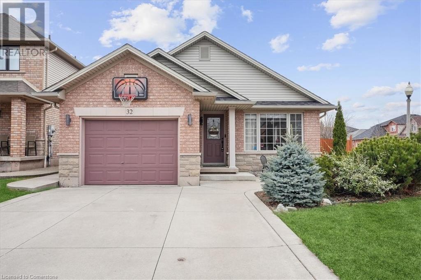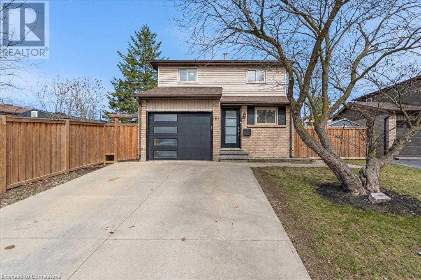426 Wellesley Street E
Toronto, Ontario
Beautiful, Bright Victorian In Prime Cabbagetown. Walking Distance To Wellesley Park And Riverdale Farm. Classic Elements Such As Crown Moldings, High Baseboards, And Stained Glass. Combined With Open Concept Main Floor With Powder Room, Fireplace, Perfect For Entertaining. Bright Kitchen With B/I Appliances. W/O Basement To Private Backyard. Stunning Master Bedroom With Vaulted Ceiling, His/Her Closets. 3rd Floor Bedroom W/ Skylight And Fireplace. Very quiet, Family Oriented Neighbourhood. Quick Access To Major HWYs and TTC. Lots Of Parking Space Across The Street, Parking Permit Can Be Obtained From City Hall. (id:59911)
Sutton Group-Admiral Realty Inc.
3206 - 180 University Avenue
Toronto, Ontario
Step into a lifestyle of luxurious living. A breathtaking fully renovated Northeast corner suite offering 1800 square feet of sophisticated design & stylized decor. Every detail meticulously curated, from wide plank white oak floors to designer light fixtures. Stunning kitchen has been completely redesigned anchored by a new oversized marble island, & framed with walnut floating shelves elegant linear lighting. Entertain in style at your newly designed bar complete with 92-bottle dual-temperature Thermador wine fridge & antique mirror detailing. Even doing laundry feels indulgent with the completely redesigned laundry room, finished with Saltillo Ming green marble and Caesarstone counters. Retreat to the the moody library/den, perfect for curling up with a book, working from home, or transforming into a 3rd guest bedroom. The primary bedroom is your serene escape featuring custom linen drapery, blackout blinds, and a spa like- ensuite, with custom built in walk in closet. The second bedroom presents exceptional views up University Avenue and includes a beautifully appointed 3-piece ensuite. New Amanti fireplace wrapped in marble & walnut becomes a striking centerpiece. All upgraded light fixtures include Moooi & Herman Miller. Luxurious Kravet wallpaper adds texture and elegance. Wake up to protected sunrise views and unwind in the evening with the hues of sunset, all from your private balcony featuring Brazilian Ipe wood decking. It's your urban sanctuary in the heart of the city. Most furnishings can be purchased for a truly turnkey opportunity. Flexible closing available. Includes two oversized owned lockers and parking. **EXTRAS** Superlative amenities include indoor pool, 24 hour fully equipped gym & yoga studio. Infrared Sauna & steam rooms, Hot tub & private lounge areas. Indulge yourself at the Miraj Hamman Spa. Daily live music in Shangri La hotel bar. Exceptional concierge service. (id:59911)
Chestnut Park Real Estate Limited
1194 Queen Street
Toronto, Ontario
Turnkey Vape Business in the Heart of Downtown Toronto. Step into a profitable & well established premium vape shop with a loyal customer base & huge foot traffic. This high- margin, non-franchisee business earns $40-$45 k/month in sales with low rent of just $2250/month(TMI included). Located steps from Drake Hotel, Boogie, Top Clubs & Bars, the opportunity to expand hours & boost revenue is massive. Be your own boss today in one of Toronoto's hottest areas. (id:59911)
Save Max Real Estate Inc.
222 - 95 Bathurst Street
Toronto, Ontario
They don't build lofts like this anymore! This stunning 2-bedroom, 2-bathroom, 1,200 sq. ft. loft in the heart of King West blends industrial charm with modern luxury. Featuring soaring 9-ft exposed concrete ceilings, sleek hardwood floors, and a spacious balcony, this sun-drenched space is a rare find. The primary suite is a true retreat, boasting floor-to-ceiling windows, custom built-in closets, and a spa-inspired 3-piece ensuite with a luxe rain shower. The open-concept entertainer's kitchen is designed to impress, complete with a large island, stone countertops, and high-end stainless steel appliances. With brand-new pot lights, a stylish stone entryway, and ensuite laundry, every inch of this loft has been thoughtfully designed. Steps from Toronto's top restaurants, boutique shops, and effortless TTC access--this is King West living at its finest! (id:59911)
Real Broker Ontario Ltd.
Lph4707 - 50 Charles Street E
Toronto, Ontario
Impressive Lower Penthouse Corner Suite. 3 Full Bedrooms with Individual Access to Wrap Around Balcony. Gorgeous View Of Toronto Skyline. 2 Minute Walk To Bloor-Yonge Subway Station. Walking Distance To U Of T And Bloor St Shopping. Raised 10ft smooth penthouse ceiling. Soaring 20 ft Lobby Furnished By Hermes, State Of The Art Amenities Floor Including Fully Equipped Gym with rock climbing wall, Outdoor Lounge And Pool, 24 Hour concierge security. **EXTRAS** Designer Kitchen With Built-In Appliances: Fridge, Microwave, Stove, Dishwasher. Ensuite Stacked Washer/Dryer. Floor To Ceiling Windows, Smooth 10 Ft Ceiling, Custom Window Covering. Massive Walk In Storage Closet. 1 Parking (id:59911)
Homelife Landmark Realty Inc.
111 - 20 Sunrise Avenue
Toronto, Ontario
Spacious Ground Floor Unit Has Had Lots Of Renovations By Certified Contractors. The Condo Is In A Low Rise, Well-Maintained Building With A Great Courtyard That Provides Privacy And Quiet. Enjoy The Ground Floor Terrace And The Gardens Maintained By The Complex. The Master Bedroom Fits A King-Size Bed And Has An Ensuite 2pc Bathroom. Walk To Eglinton Square And Ttc (Eglinton Crosstown LRT Open This Summer) And Easy Access To The Dvp. The Building Has An Outdoor Pool, Sauna, Recreation and Party Room, Tennis Courts,Outdoor Swimming Pool, Children Playground. (id:59911)
RE/MAX Crossroads Realty Inc.
607 - 50 Ordnance Street
Toronto, Ontario
Freshly Painted & Professionally Cleaned! A Sun-Drenched Scandinavian-Inspired 2 Bed 2 Bath Suite At Playground Condos! Featuring A Split Floor Plan & Spanning Over 752 Sq Ft, This Light & Airy Unit Features Soaring 9 1/2 Ft Ceilings, Engineered Hardwood Flooring, Floor-To-Ceiling Windows, High-End Built-In Stainless Steel Appliances, White Quartz Counters, Modern Tiled Back Splash & A Massive Terrace That Spans The Entire Length Of The Unit. Enjoy Unobstructed Northwest Views Of The Toronto Skyline & CN Tower From Your Private Outdoor Space. The Primary Suite Has Floor-To-Ceiling Windows, A Double Closet, 3-Piece Spa-Inspired Bath & Overlooks The Private Terrace. The 2nd Bedroom Has Glass Sliding Doors, A Double Closet & 4-Piece Spa-Like Bath. Includes Parking! Perfect For A Couple, Young Family, Roommates, Siblings Or A Professional Individual. (id:59911)
Royal LePage Signature Realty
1618 - 15 Northtown Way
Toronto, Ontario
Tridel Condo. Corner unit with lots of windows. Very bright. Walk to subway, stores, TTC and Yonge Street. Excellent amenities in the building. Property tax is for first half year of 2025. Brass pipes under kitchen sink replaced in August 2024. Actuator and Baffle insulation for heating and cooling system replaced in November 2024. (id:59911)
Trustwell Realty Inc.
336 - 20 O'neil Road
Toronto, Ontario
Welcome to Rodeo Drive 2! Step into luxury with this fully upgraded 2-bedroom, 2-bath executive suite, perfectly designed for modern living. Enjoy a sun-soaked west-facing living room with 9-foot ceilings and floor-to-ceiling windows, a sleek kitchen with granite counters and high-end built-in appliances, and a spacious primary bedroom with ensuite. The second bedroom is ideal as a guest room or productive home office. Relax or entertain on your expansive private terrace. Includes parking and locker. Just steps to Shops at Don Mills, transit, and the DVP, with premium amenities like a pool, gym, party room, and outdoor garden. Don't miss this rare opportunity to call it home! (id:59911)
RE/MAX Hallmark First Group Realty Ltd.
1021 - 38 Joe Shuster Way
Toronto, Ontario
2 Bedroom At Bridge Condos - Fantastic Location ! Step To Liberty Village, Use All The Amenities In The Area, Including Restaurants, Pubs, Patios, Community Centre, Gyms, Easy Transit, Plus All You Need In A Condo Including Pool, Theatre, Party Rooms, Full Concierge. Located Next To Rita Cox Park, Enjoy A Children's Playground, Picnic Tables, Splash Pads And More. (id:59911)
Forest Hill Real Estate Inc.
306 - 1 Benvenuto Place
Toronto, Ontario
Welcome To The Benvenuto - Wonderful 2 Bedroom, 2 Bathroom Suite With Over 1100 Sq Ft Of Modern Living Space. Generously Sized Rooms, N Facing Unit With Tons Of Natural Light! Located In The Casa Loma Neighbourhood, At The End Of A Quiet Cul De Sac For Those Seeking A Tranquil Setting. Impeccable Amenities Include 24 Hr Concierge, Valet Parking, Rooftop Gym, Guest Suite, And The Luxury Of Having Scaramouche Restaurant In The Building. (id:59911)
Harvey Kalles Real Estate Ltd.
305 - 109 Ossington Avenue
Toronto, Ontario
Live In One Of The Most Sought-After Addresses In The Heart Of Trendy Ossington Village: TheIconic 109Oz. Enjoy Everything This Bright, West Facing 1 Bedroom W/Exceptionally Large ClosetHas To Offer! Great Functional, Open Concept Floor Plan Featuring: 10Ft Ceilings, Floor ToCeiling Windows, Hardwood Flrs Throughout, Upgraded Modern Kitchen W/High End Cabinetry, GasCooktop (VERY RARE), Large Eat-At Island & Terrace, While Steps To Trendy Local Shopping,Dining & Cafe. ONE OF THE MOST SOUGHT AFTER LOCATION IN THE CITY! Comes with 1 locker. Parkingcan be rented at additional fee of $300 (id:59911)
RE/MAX Epic Realty
1532 - 460 Adelaide Street E
Toronto, Ontario
This stunning and contemporary 1-bedroom, 1-bathroom condo is located in Toronto's vibrant St. Lawrence neighbourhood. With large windows that fill the space with natural light, the home creates an inviting and bright atmosphere. The modern kitchen is equipped with quartz countertops and modern finishes. Ideal for first-time buyers or investors, this unit offers an impressive range of amenities, including a gym with a sauna, theatre room, billiards room, party room, library, guest suites, visitor parking, a rooftop patio with BBQ facilities, and 24/7 concierge service. Situated in a prime location, the building provides easy access to St. Lawrence Market, the Distillery District, Eaton Centre, George Brown College, and Toronto Metropolitan University. Surrounded by popular restaurants, shops, and services, this is a fantastic opportunity to own in a well-maintained building with all the perks of city living right at your doorstep. (id:59911)
Cirealty
517 - 169 Fort York Boulevard
Toronto, Ontario
Live Stylishly in the Heart of Toronto Modern 1-Bedroom Condo with Unbeatable Value! Welcome to elevated urban living in this beautifully designed boutique-style 1-bedroom condo, nestled in one of Toronto's most vibrant and sought-after neighborhoods. Whether you're a first-time buyer or a savvy investor, this is your golden opportunity to own a sleek, turnkey space with exceptional value. With ultra-low property taxes of just $1,773.91 and affordable maintenance fees of only $345, this condo practically pays for itself - making it an ideal income-generating rental or a smart personal investment. Step inside and be instantly impressed by 9-foot ceilings, a sun-drenched open-concept layout, and a modern kitchen featuring stainless steel appliances and contemporary finishes. The spacious living area, ample closet space, and in-suite laundry bring comfort and convenience into perfect harmony. Unwind with a glass of wine while soaking in breathtaking city views from your Juliette balcony, or relax in your stylish bathroom designed with refined modern touches. But the perks don't stop inside. Outside your door, you're steps from it all: TTC access, grocery stores, banks, libraries, charming cafés, boutique bistros, and lively pubs. Love the outdoors? Discover nearby parks, bike trails, and the scenic Waterfront, or skate year-round at the famous Bentway Skating Rink. The building itself is packed with top-tier amenities, including:24/7 concierge, fully equipped gym & yoga studio, sauna & theatre room, BBQ rooftop terrace with stunning skyline views, games room, party room, and meeting spaces28 free visitor parking spots. Locker included for all your storage needs. Whether you're looking to move in or rent it out, this is a rare gem that checks every box. Comfort. Convenience. Style. Location. Don't miss your chance to own a slice of downtown luxury at a price that makes sense. (id:59911)
Sutton Group Old Mill Realty Inc.
2406 - 135 East Liberty Street
Toronto, Ontario
Welcome to this stunning condo located in one of Toronto's most vibrant and sought- after communities- Liberty Village. This boutique style building offers a unique blend of comfort and urban convenience, perfect for professionals, creatives, and anyone looking to enjoy city living at it's finest. Step inside to discover a bright and spacious unit featuring souring high 10 ft ceilings and expansive floor to ceiling windows that flood the space with natural light. Enjoy open north facing views, creating a serene and airy atmosphere all day long. The layout is intelligently designed to maximize every square foot, custom island, and millwork throughout the dining room & Bedroom allow for functional storage with a seamless flow for living, working, and entertaining. The Building offers a more intimate, community oriented feel while still providing access to top tier amenities. You are steps from, trendy restaurants, fitness studios, parks, and transit, all within the boundaries of Liberty Village- a neighbourhood known for its creative energy and strong sense of community, where modern living meets downtown charm. Great Access to Highways, TTC, Retail, Down town Core and much much more. (id:59911)
Slavens & Associates Real Estate Inc.
7501 - 1 Bloor Street E
Toronto, Ontario
Welcome to the penthouse at One Bloor - a world above the city that offers a lifestyle unlike any other. Perched above Toronto and spanning 2,352 sq ft, you'll be greeted with breathtaking, unobstructed panoramas that span from Lake Ontario to the city skyline and beyond. The grand entrance foyer leads you into the open living space that is bathed in natural light. Immerse yourself in light and luxury with expansive floor-to-ceiling windows showcasing the breathtaking view. Gracious proportions, magnificent details, and soaring ceilings set the awe-inspiring stage. The designer kitchen features a beautiful oversized island, sleek custom cabinetry, and top-of-the-line appliances. The sunrise-facing primary suite features a large walk-in closet and an exceptional five piece bathroom. On the other side of the unit, the second bedroom offers privacy and also has a walk-in closet and ensuite. A large entry closet, laundry room, and a powder room are discretely located off the main hallways. One Bloor is located in the heart of the city, with every amenity imaginable at your doorstep. On the border with Yorkville for world-class shopping and dining, and cultural destinations. Immediate access to the TTC Subway. The convenience and proximity of this building cannot be surpassed. (id:59911)
Chestnut Park Real Estate Limited
405 - 2a Church Street
Toronto, Ontario
Stylish and functional 2-bedroom, 2-bathroom corner unit offering 809 sq. ft. of total living space + 101 sq. ft. balcony, perfectly suited for modern downtown living. Located just steps from St. Lawrence Market, Union Station, the Financial District, the waterfront, parks, restaurants, and shops, everything you need is right at your doorstep. Inside, enjoy a custom kitchen with sleek finishes, stone countertops, stainless steel appliances, and a well-planned open-concept layout. Smooth 9 ft ceilings and engineered hardwood flooring elevate the interior, while floor-to-ceiling windows bathe the space in natural light. The primary bedroom features a walk-in closet and a private 4-piece ensuite, offering a quiet retreat. Comes complete with one parking space and one locker, providing additional storage and convenience. EXTRAS: Stainless steel appliances (fridge, stove, built-in microwave/hood fan, built-in dishwasher), stacked washer & dryer, existing light fixtures, and window coverings. (id:59911)
RE/MAX Condos Plus Corporation
253 Dunvegan Road
Toronto, Ontario
Spectacular English Manor Mansion Sitting On A Massive Rare Lot Of 70 Feet Frontage By 172 Feet Depth In The Billionaire Road Pocket In Prime Forest Hill. Amazing Drawings And Plans By Richard Wengle Architects Approved At 10,000 Sq Ft Over 3 Stories. Existing Wide Frontage With Rare Circular Driveway & Dramatic Country In The City Setting Gardens. Boasting Over 8,000 Sq Ft Of Living Space On 3-Stories. Move Right In, Renovate Or Build Your Dream Home With Approved Plans. Timeless Architectural Details With Beautiful Century Wood Trim. Graciously Proportioned Principal Rooms. Sun Filled Gourmet Kitchen With Spacious Breakfast Area & Multiple Skylights Over Looking Large Gardens. Second Floor: Expansive Primary Suite With Large His & Hers Dressing Room, Sitting Room & His & Hers/ Ensuites, 2 Full Bedrooms With Ensuites. Third Floor: 2 Full Bedrooms & 4 Pc Bathroom, Large Family Lounge. Lower Level: Entertainment/Games Room, Rec Room, Sauna, Steam Shower, Spacious Storage Rooms & Bedroom With Ensuite. Dream Backyard Oasis With Lush Gardens. Steps To Top Schools, UCC, BSS, FH Village, Transit, Beltline Trails & Parks. Welcome To 253 Dunvegan Road. The Subject Property Is Tenanted At 15k On A Month To Month Basis And The Tenant Wishes To Remain. (id:59911)
Psr
253 Dunvegan Road
Toronto, Ontario
Welcome to 253 Dunvegan Road, Once in a Lifetime Property in The Best Pocket of Forest Hill Offering a Unique Lifestyle Rarely Offered in Toronto. Drawings by Richard Wengle Approved and Build by Reputable Saaze Building Group for Occupancy late 2026. Lavish Landscape By Bosque. New Home Boasting Over 10,000 sqfeet on 3-storeys plus 3,500 sqfeet Basement. Underground Garage for 4-6 Cars. Notable Features: Home Theatre, Bar, Exercise Room, Spa/Sauna, AV Room, Walk in Wine Cellar, Elevator with 5 Stops, 7 Bedrooms + Nanny Suite, 12 Washrooms/Bathrooms Throughout, Two Offices, 2 Storey State of Art Walk In Closet, 13' Main Floor Ceiling, Smart Home Top to Bottom, Gated Property with High End Security, Circular Driveway, Two Pool Houses, Infinity Pool, and too many features to List. Confidentiality Needs to be Signed to Release Interior Approved plans. Current Property is Tenanted at 15k/month and Tenant Will Vacate Prior to Demolition. Plans approved and Permits are underway To Build this One of A Kind Home. A True Landmark Property that Gets Offered Rarely. (id:59911)
Psr
15 Kneeshaw Drive Unit# 613
Barrie, Ontario
Award winning Elements Condominiums - Luna located in south-east Barrie. You will be greeted by large windows and a live indoor tree as you enter the main foyer. You’ll hear the sound of water as it cascades down the wall and will be soothed by the warmth of the fireplace. You’ll look up to see floor to ceiling windows and natural light infusing your exercise room. Fresh & clean modern living space. 2 bedrooms, one bathroom. Open concept kitchen with upgraded stone countertop, butcher block island & porcelain tile. In-suite laundry. Retractable glass will create a 4-season balcony. Underground parking & private locker. 10 minute walk to Go-Station. (id:59911)
Century 21 B.j. Roth Realty Ltd. Brokerage
30 Pumpkin Corner Crescent
Barrie, Ontario
STUNNING FREEHOLD END-UNIT TOWNHOME WITH BACKYARD & NO CONDO OR POTL FEES! Experience true home ownership with no monthly condo or POTL fees! Located in Barrie’s desirable Innishore neighbourhood, this beautifully finished end-unit townhome offers a quiet setting in a newly built community with a modern brick and siding exterior and over $45,000 in thoughtful builder upgrades. Enjoy quick access to Highway 400 and the Barrie South GO Station, with restaurants, grocery stores, everyday amenities close by, and Park Place shopping centre just 10 minutes away. Spend your weekends exploring Kempenfelt Bay, Centennial Beach, Downtown Barrie, and Friday Harbour Resort—all within a 15-minute drive. The open-concept living, dining, and kitchen area is filled with natural light from large windows and enhanced by LED pot lights, with a walkout to a private balcony. The upgraded kitchen and bathrooms feature stone countertops, custom cabinetry, matte black Moen fixtures, and stylish island lighting, plus a waterline rough-in to the fridge for added convenience. Durable laminate floors flow through the main level, while soft broadloom adds warmth upstairs. Ceramic tile and upgraded wall finishes complete the foyer and bathrooms. The primary bedroom offers a beautifully customized ensuite with a tiled shower, glass doors, and a handheld showerhead, while the second bedroom includes semi-ensuite access. The finished lower level provides a den, laundry, utility room, storage space, and a walkout to the backyard. With a 13 SEER air conditioning unit, Platinum Technical Package, Chantilly Lace paint, custom brushed oak stairs, smooth ceilings, designer trim, and full swing closet doors, this #HomeToStay is packed with comfort, style, and modern finishes throughout - just move in and enjoy! (id:59911)
RE/MAX Hallmark Peggy Hill Group Realty Brokerage
304 - 2 Edith Drive
Toronto, Ontario
Discover your perfect dream home in the vibrant Yonge & Eglinton area! A walker's paradise with a score of 98. This spacious two-bedroom, two-bathroom condo offers an abundance of closet space, ensuring all your storage needs are met. The unit features an oversized den ideal for a large office or creative workspace. With a well-designed split bedroom setup, this condo provides added privacy, making it perfect for families, roommates or hosting guests. Plus, enjoy the convenience of ensuite laundry and the charm of freshly painted walls. Don't miss out on this fantastic opportunity to live in one of Toronto's most sought-after neighborhoods. (id:59911)
RE/MAX Ultimate Realty Inc.
475 - 209 Fort York Boulevard
Toronto, Ontario
Beautiful Furnished Bachelor with Murphy Bed At Neptune 2 Condo Waterpark City. Impressive Amenities. 24 Hour Concierge,Indoor Pool, Party Room, Sauna, Hot Tub, Gym. Short walk To Lake Ontario.Close to CN Tower, Rogers Centre, TTC Streetcar, Gardiner Expressway, Parks and so much more! **EXTRAS** Use Of: Stainless Steel Fridge, Stove, Dishwasher, Over The Range Microwave, Stacked Washer/Dryer, Murphy Bed & Some Furnishings. Tenant Pays Hydro & Tenant Insurance (id:59911)
RE/MAX Premier Inc.
405 - 5 Valleyside Drive
Brockton, Ontario
One bedroom condo which is priced to make this a great investment property or a perfect spot for a person who doesn't have the time or capability to do yard work, a single person or a couple that wants to get into the housing market. This condo is ready to simply move in and enjoy. It has newer flooring throughout, update bath, freshly painted and a good kitchen. Very well maintained and shows pride of ownership. Situated on the north side of the building, offering a view of the parking lot and mature trees. Call for more details. (id:59911)
Coldwell Banker Peter Benninger Realty
840 St George Street E
Centre Wellington, Ontario
This exceptional 2,797 sq. ft. all-brick bungalow is nestled on a desirable half-acre lot in Fergus, combining space, functionality, and style. Boasting 5 spacious bedrooms and 4 bathrooms, this home is perfect for family living or hosting guests. The entertainers dream kitchen on the main floor offers ample counter space, modern appliances, and a seamless flow into the formal dining room. Downstairs, the fully finished lower level features a cozy family room with a gas fireplace, a second kitchen, and a massive 25'x39' rec room, providing endless possibilities for entertainment. With direct walk-out access to the patio, this lower level is ideal for hosting indoor-outdoor events. Enjoy summer evenings on the expansive deck that stretches across the back of the house, offering stunning views of the large, landscaped yard and the green space that borderstwo sides of the property . A double car garage with direct access into the home add convenience to this remarkable property. Perfect for those seeking a spacious and versatile home in one of Fergus's most sought-after neighborhoods! (id:59911)
Keller Williams Home Group Realty
193 King Street E Unit# 202
Hamilton, Ontario
This exceptional Studio style apartment combines style and convenience, featuring hardwood floors, granite countertops, maple cabinetry, and in-suite laundry. Enjoy the view from your own balcony. Located in the vibrant International Village, you'll be just steps away from local shops, dining, and transportation. Rent is plus hydro, and tenants can procure parking just steps away in the rear parking lot, the lot directly across the street in front or at the meters steps from the front door. We use Single Key; Credit check, employment letter, references, and lease agreement required. Available for immediate move-in! Contact us today to schedule a viewing! Room sizes are approximate. Sign a 13th month lease agreement and get one-month free rent! (id:59911)
RE/MAX Escarpment Golfi Realty Inc.
Pt Lt 12 Hwy 10 Highway
Mono, Ontario
Prime 20-Acre Development Opportunity on Hwy 10 in Mono! Seize this rare opportunity to own nearly 20 Acres of pristine vacant land in the highly desirable Mono, right on the high-exposure Hwy 10 corridor! ***Boasting 400 feet of premium frontage on Hwy-10***, this property offers easy accessibility and endless possibilities. Imagine building your dream estate in a tranquil rural setting while enjoying the convenience of being just 3.7 km from Mono and 7 km from Orangeville, where shopping, dining, and urban amenities await. This expansive parcel presents an exceptional opportunity for investors, developers, or those looking for a private retreat with long-term value. Currently tenant-farmed, this versatile land offers limitless potential whether you're looking to build, develop, or invest - Just use your imagination. Don't miss out on this high-growth location with exceptional exposure and future possibilities. Search Mono Holdings on Google Maps to explore this incredible property today! (id:59911)
Royal Canadian Realty
121 Highway 8 Unit# 102
Stoney Creek, Ontario
Experience luxurious living in the heart of Stoney Creek at the Casa Di Torre condo building, boasting trendiness, style and elegance. This attractive 625 sq.ft. 1-bedroom, 1-bathroom unit features an open concept design. Enjoy a range of amenities including a fitness and yoga studio, party room, media room, and a stunning rooftop terrace. This unit comes with a parking space #14 and an owned locker. Don't miss your chance to live in this upscale community-schedule your viewing today! (id:59911)
Exit Realty Strategies
116190 Grey Road 3
Chatsworth, Ontario
1877 converted Schoolhouse with detached double garage. Great vision and attention to detail has created a modern, efficient and comfortable space without compromising original features. Open living areas are flooded with natural light and feature high ceilings, a corner fireplace, Amish-built wood cabinets with quartz countertops and exposed stone feature wall. Upcycled doors, replicated stained glass and vintage door knobs. There is a spacious foyer with dedicated boot room and powder room with laundry on the main level. Second level features a Juliette balcony, master bedroom with built-ins, second bedroom with transoms for light, an office and a luxury 4 piece bath. Completely renovated: spray foam insulation, in-floor heat on both levels, repointed stone, all new electrical, windows, plumbing, septic. Detached garage with new siding, windows, garage doors and openers. Tucked away behind the garage is a deck with views of surrounding countryside. 25 Minutes to Owen Sound or Hanover. 45 minutes to Bruce Power. Only 3 minutes to Desboro where you'll find the General Store, offering prepared meals and an LCBO outlet. (id:59911)
Royal LePage Rcr Realty
4093 John Charles Boulevard
Vineland, Ontario
HERITAGE VILLAGE BUNGALOFT … Step inside this stylish, fully finished 2-bedroom, 3 bathroom BUNGALOFT at 4093 John Charles Boulevard in the highly-sought after Heritage Village Community, where residents can enjoy the many amenities and activities of the local Community Club House. The “village” is nestled in the community of Vineland - the heart of Niagara’s Golden Horseshoe amidst the fruit and wine belt. With gleaming hardwood floors throughout the main and upper levels, plus Cathedral ceilings and an open concept design, this home has a pleasing open-air feel to it. The kitchen offers abundant cabinetry and storage space and overlooks the dining area with new light fixture (2024) and WALK OUT to the backyard with interlock brick patio, remote control awning, and gas BBQ hookup, creating a pleasant outdoor escape. The sunlit living room leads up the wood staircase to the OVERSIZED LOFT BEDROOM with 3-pc ensuite. MAIN FLOOR primary suite offers a walk-in/walk-through closet to the 4-pc ensuite privilege bathroom. The bright lower level is FULLY FINISHED with a recreation room with built-in shelves, electric fireplace, DEN, 3-pc bath, laundry, and storage. Convenient inside entry to the attached garage and driveway means not having to clear the snow off your car! BONUS – roof wired in 2024 for snow removal. Close to the library, shopping, health care, and easy highway access. CLICK ON MULTIMEDIA for drone photos, virtual tour, floor plans & more. (id:59911)
RE/MAX Escarpment Realty Inc.
275 Max Becker Drive
Kitchener, Ontario
Parking space 13 located at the Williamsburg Towns. Great location for an extra parking spot for owners at 155 Commonwealth Street (70 metres away) and 175 Commonwealth Street (200 metres away). (id:59911)
RE/MAX Twin City Realty Inc.
4551 Hwy 6 Road
Glanbrook, Ontario
Excellent exposure in the rapidly growing are of Glanbrook with close proximity to the John C. Munroe Airport. Per Geowarehouse 3.82 acres on the east side and well situated and high traffic area. Attach Schedule B + 801 Summary. Go Direct and beware that prior, a home was on the property and only an existing basement is present. Enter at own risk. (id:59911)
Realty Network
16 Place Polonaise Drive
Grimsby, Ontario
This stunning townhome is nestled in the sought-after Grimsby Beach community, just steps from scenic waterfront trails and sandy shores. Step into a bright, welcoming foyer that opens seamlessly into a cozy main floor family room, featuring a sleek electric fireplace and walk-out access to a fully fenced backyard. The second floor showcases a luxurious white kitchen with stainless steel appliances, quartz countertops and an elegant waterfall island. Whether you're hosting in the open concept living and dining area or enjoying a quiet moment on the sunlit balcony through sliding glass doors, this space blends comfort with style. The third floor offers a peaceful primary suite with a walk-in closet and a modern 3-piece ensuite, complete with a glass walk-in shower. Two additional well-appointed bedrooms and a contemporary 4-piece bathroom, provide ample comfort and privacy for family members or visiting guests. Bonus: a lower-level flex space for your personal touch! Don’t miss out – book your private showing today! Don’t be TOO LATE*! *REG TM. RSA. (id:59911)
RE/MAX Escarpment Realty Inc.
43 Teskey Crescent
Binbrook, Ontario
Stunning Brand-New Executive Home on Premium Lot. Be the first to live in this never-before-occupied, executive-style home situated on a premium corner lot with breathtaking views of a serene pond and surrounding greenspace. This spacious 2,576 sq ft residence (as per builder’s plans) features a bright, open-concept layout with abundant natural light thanks to its large windows and desirable southern and western exposure. Enjoy outdoor living with a walk-out deck perfect for relaxing or entertaining. The home offers 4 generously sized bedrooms upstairs, each with walk-in closets, and 3 full bathrooms, including a luxurious 5-piece primary ensuite. Thoughtfully designed for family living, this home also includes the peace of mind of a full Tarion Warranty. Located in a charming small-town setting within a thriving, well-connected city, this area is renowned for its exceptional natural beauty and year-round recreational activities—ideal for families seeking space, tranquility, and community. (id:59911)
Com/choice Realty
330 - 8960 Jane Street
Vaughan, Ontario
Opportunity to lease brand new never lived in condo! Featuring a bright and airy open-concept layout. This one-bedroom plus spacious den is the perfect combination of comfort and style, featuring two bathrooms. The unit boasts floor-to-ceiling windows that fill the space with natural light, creating a welcoming and modern ambiance. Enjoy the seamless flow from the living area to the private spacious balcony through the sliding door, ideal for outdoor relaxation. Whether you need a home office, guest room, or extra storage, the den provides ample space for your needs. Located in a prime area. This is the ideal spot for anyone seeking a contemporary living experience in a brand-new space. (id:59911)
RE/MAX Premier Inc.
595863 4th Line
Blue Mountains, Ontario
Welcome to your own place of piece and quiet in the Blue Mountains on a little over an acre of land and only 5 minutes from the ski lifts at Blue with the Senic Caves another 2 minutes down the road. Custom built by the owners the home features a large open concept Kitchen/Dining/Living Rm with eating bar and separate dining area as well which are accented by crown mouldings richly stained wood floorings. There is also a main floor den which could double a home office or convereted to a 4th bdrm if required. The Primary bdrm offer quality finished ensuite, walkin closet and patio doors leading to the covered deck to a southern exposure and also wraps around to the front of the home. You won't be disappointed. (id:59911)
Royal LePage Locations North
26565 89
Southgate, Ontario
This 146 acre parcel presently consisting of approximately 24 acres of licensed gravel pit with some 20 acresof crop land with the balance in a mixture of treed lands, open land and EP. Estimated gravel left to beproduced is in the neighbourhood of half a million ton. Centrally located on Hwy 89 between Mount Forest andShelburne. Property also has frontage on Grey Rd 8. (id:59911)
Royal LePage Locations North
2149 Conc 5 N
Clearview, Ontario
Over half acre lot that would qualify for a building permit if combined with a neighbouring lot. (id:59911)
Royal LePage Locations North
215 Lafayette Street E
Jarvis, Ontario
TO BE BUILT This Model offers great curb appeal with its covered front porch along with a mix of stone, brick and vinyl shake exterior. Main floor offers open concept kitchen & great room, dining room, powder room and mudroom. Upstairs you'll find a large principle bedroom with walk in closet, two additional bedrooms and four piece bathroom. Garage finish drywall & painted. Make an appointment today to find out more! (id:59911)
RE/MAX Erie Shores Realty Inc. Brokerage
2418 Gwendolyn Court
Cavan Monaghan, Ontario
Welcome to Mount Pleasant Country Estates, where modern design meets serene country living. Nestled on a generous approx. 100 by 300-foot lot on a quiet cul-de-sac, this brand-new custom-built bungalow offers the perfect blend of comfort, space, and style. Step inside to discover a bright and airy main floor with cathedral ceilings, lots of pot lights, stunning flooring and an open-concept layout that effortlessly connects the (great room), kitchen, dining and living room area. The amazing kitchen features a large island, ideal for entertaining, while the dining area opens onto a covered deck overlooking a deep, private backyard-perfect for relaxing or hosting guests. The spacious living room provides a cozy retreat, while the hallway off the kitchen leads to a private wing that houses the expansive primary bedroom, complete with a huge walk-in closet and a luxurious 5-piece ensuite bath. Conveniently located across the hall is the main-floor laundry room, and just beyond, access to an oversized double garage with impressive 9-foot-wide doors. Perfectly placed for privacy for your family or guests you will find the 2nd and 3rd bedroom plus a 4 piece bath on the opposite side of this stunning home from the primary bedroom. The lower level offers endless potential with large windows that bring in natural light and a sizable cold cellar, ready for your finishing touches. Located just a short drive from Peterborough and with easy access to Highway 115, Mount Pleasant Country Estates is a highly desired area that combines rural charm with urban convenience. Whether you're commuting or enjoying the peaceful surroundings, this home truly offers the best of both worlds. Don't miss this incredible opportunity- book your showing today and experience everything this beautiful home has to offer. Be sure to check out the virtual tour! (id:59911)
Realty Guys Inc.
12 North Bayou Road
Kawartha Lakes, Ontario
Looking to enjoy a slower-paced life in a quiet waterfront community? This charming home on a quiet cul-de-sac, enjoyed by the current owner for 35 years, boasts 100 feet of peaceful canal waterfront with direct access to Sturgeon Lake. Open concept floor plan with cathedral ceilings offers a bright open kitchen with breakfast bar, living/dining space with cozy propane fireplace, hardwood flooring and walk-out to a large (8'x20') screened in 2-season sunroom. Two good-sized bedrooms plus a den/office space that could be converted to a 3rd bedroom. The layout and square footage would allow for adaptation to suit your family's needs. Enjoy time outside on the the deck, sizeable yard, or on the dock enjoying the gentle flow of the water. Those that love boating and fishing have quick access to Sturgeon Lake but get to enjoy a far less windy, much quieter lifestyle near the end of the canal where a boat lift isn't needed. The detached 2-car garage offers ample space for parking and storage. Recent updates: Stove, Washer, Dryer - 2023. Roof 2017. Over 1/3 of an acre (100'x150') just minutes from Bobcaygeon and Fenelon Falls, and Sturgeon Point Golf Club with snowmobile trails nearby. Whether you are looking for a weekend getaway or year-round life on the water this is property has so much to offer! (id:59911)
Tfg Realty Ltd.
5 - 44 King Street E
Hamilton, Ontario
Great space with many potential uses. Lots of parking spaces, rear door and additional parking. On a major traffic route for maximum exposure. Space available for your sign. Utilities not included. (id:59911)
Royal LePage State Realty
202 - 25 College Street E
Belleville, Ontario
Centrally located 2 bedroom condo in a solid brick building with on-site manager. Walk to shopping, bus routes, downtown, schools; 401 minutes away. On-site laundry, assigned parking, quiet street, secure building, grass areas. Don't miss out! (id:59911)
Royal LePage Proalliance Realty
D3 - 2501 Third Line
Oakville, Ontario
Amazing Opportunity To Own A Successful Fresh Burrito Franchise In A Prime Oakville Location! Situated At The High-Traffic Intersection Of Third Line & Dundas Street West, Within The Popular Foxcreek Plaza, Anchored By Major Tenants Including FreshCo, RBC, Tim Hortons, And Shoppers Drug Mart. This Established Business Boasts A Strong, Loyal Customer Base With Regular Clientele. Enjoy Exceptionally Low Monthly Rent Of Only $3,599.50 (Rent $2025/m +TMI+HST) . Fully Turnkey Operation Ideal For An Owner-Operator Or Investor. Excellent Potential To Further Grow Sales In This Bustling Retail Hub Surrounded By Residential Communities, Schools, And Offices. Don't Miss This Profitable Business Opportunity In Rapidly Expanding Oakville. Inquire Today! (id:59911)
Keller Williams Energy Real Estate
172 Wilmot Trail
Clarington, Ontario
Nestled within the vibrant Wilmot Creek community which runs along the scenic shores of Lake Ontario, this charming two-bedroom bungalow offers the perfect blend of comfort, convenience, and community living. Enjoy access to a wealth of amenities including a private golf course, swimming pool, tennis and pickleball courts, a recreation center, walking trails, garden club, lawn bowling, dog run, and so much more. Easy access to the 401. Step inside from the inviting, covered front porch and into a welcoming foyer with tile flooring. The spacious, combined living and dining area features beautiful hardwood floors, vaulted ceiling, and large windows that fill the space with natural light. A separate office area, with its own window and convenient interior access to the garage, adds flexibility for your lifestyle. The large eat-in kitchen provides plenty of cupboard space, a window above the sink, and a walk-out to the back deck, an ideal spot to enjoy your morning coffee while taking in the peaceful sounds of nature. This home offers two generously sized bedrooms, including a bright primary retreat complete with a bay window, 3-piece ensuite, and a large walk-in closet. Move right in and start enjoying everything this welcoming community has to offer. 2025 monthly fee is approx. 1396.67/month. This includes 1200.00 monthly fee and approx. 196.67 taxes as per Compass Communities. Fees Include: Water, Sewer, Snow Removal, Access To All Amenities. (id:59911)
Real Broker Ontario Ltd.
408 Dundas Street S Unit# 103
Cambridge, Ontario
Welcome to 103 - 408 Dundas St S! This stunning 2-bedroom, 2-bathroom main-floor unit offers modern living in a newly built development. Thoughtfully designed with an open-concept kitchen, living, and dining area, the space is both functional and stylish. The kitchen features sleek stainless steel appliances, a large island with seating, and ample cabinetry—perfect for entertaining or daily living. Both bedrooms are generously sized and include spacious closets, providing plenty of storage. Step outside to your large private terrace, ideal for relaxing or outdoor dining. Located in a prime area close to shopping, dining, and major routes, this unit combines convenience with contemporary comfort. Don't miss your chance to live in this beautiful, move-in-ready unit! (id:59911)
Corcoran Horizon Realty
32 Sonoma Lane
Stoney Creek, Ontario
This beautifully designed 3+1 bedroom, 2-bath backsplit has nearly 2,000 sqft of livable space, blending comfort, style, and functionality. The vaulted ceilings create an open and airy ambiance, filling the home with natural light. The spacious layout provides multiple living areas, perfect for families, entertaining, or creating a cozy retreat. Step outside to a massive backyard, a rare find in this sought-after neighborhood. Whether you're hosting summer gatherings, gardening, or simply unwinding in your private outdoor oasis, this space has endless possibilities. Situated in an amazing location, this home is just minutes from Costco, Winona Crossing, major highway access, top-rated schools, parks, the scenic Niagara Escarpment, and Fifty Point Conservation Area—perfect for nature lovers and commuters alike. Experience the best of suburban living with easy access to shopping, dining, and outdoor adventures. Don’t miss this incredible opportunity to own a home in one of Winona’s most desirable neighborhoods! (id:59911)
Royal LePage State Realty
197 Dunsdon Street
Brantford, Ontario
Welcome to this beautifully updated 3-bedroom, 2-bath home nestled in the desirable Briarpark neighborhood of Brantford. Offering the perfect blend of comfort, convenience, and outdoor enjoyment, this property is ideal for first-time home buyers or those looking to downsize without compromise. Step inside to discover a bright and inviting living space featuring a finished basement—perfect for a rec room, home office, or additional living space. The kitchen and bathrooms have been tastefully updated, adding modern touches throughout the home. Outside, your private backyard oasis awaits! Enjoy warm summer days in the large in-ground pool, then unwind in the hot tub under the stars. Entertain with ease on the composite deck complete with built-in lighting—ideal for evening gatherings or quiet relaxation. Key Features of this property are 3 spacious bedrooms, 2 full baths, granite counters, fully finished basement, recently updated interior, large pool & hot tub, new composite deck with lighting. Close to schools, public transit, major highways, and all conveniences Don't miss your chance to own this move-in-ready gem in a family-friendly, well-connected neighborhood! (id:59911)
Coldwell Banker Momentum Realty
