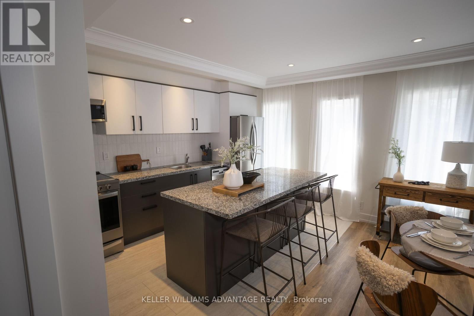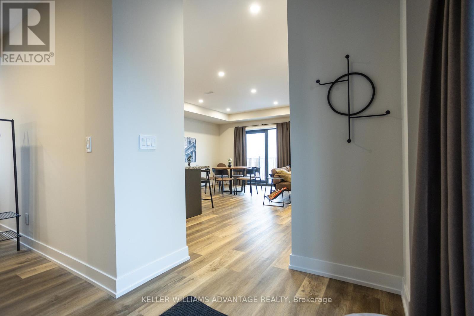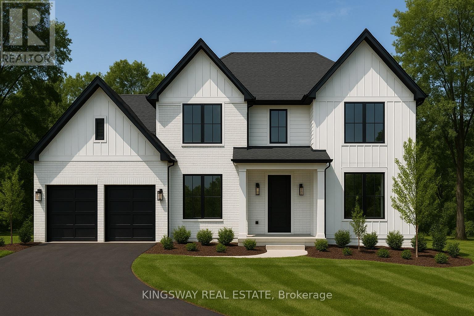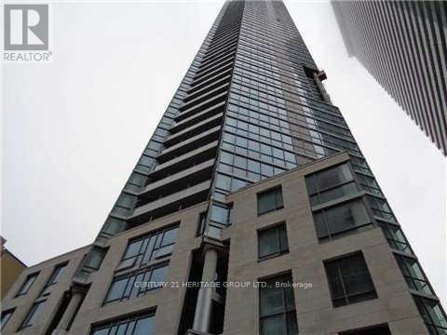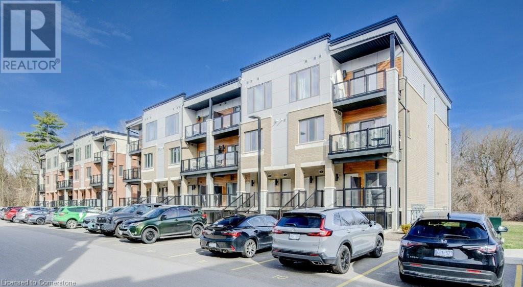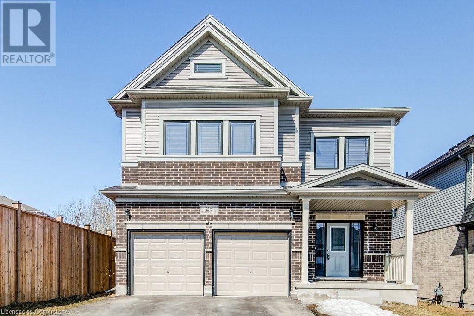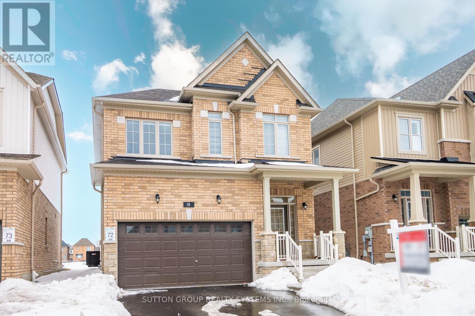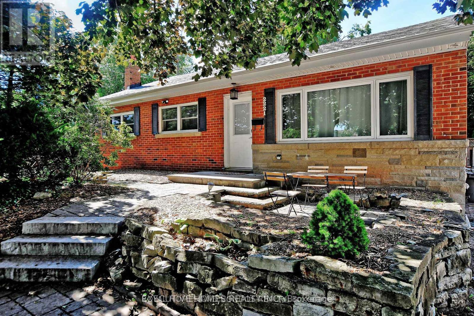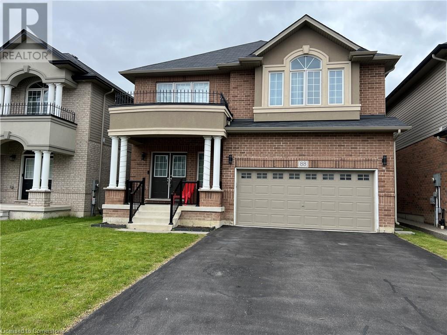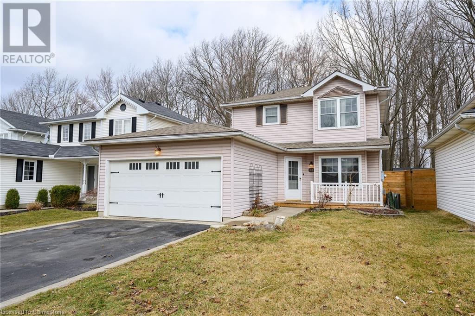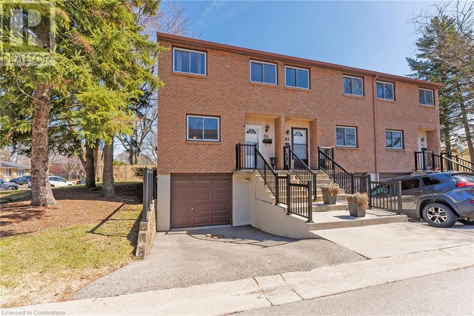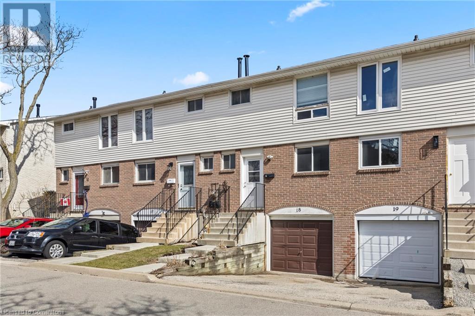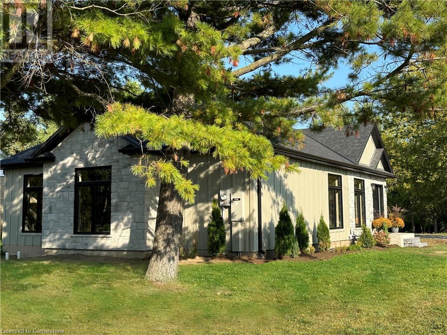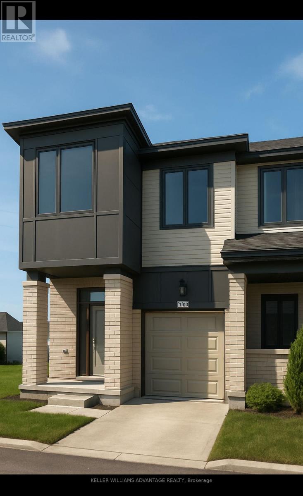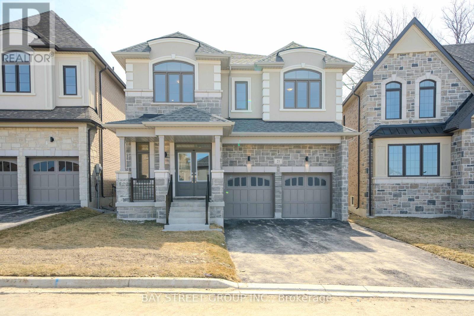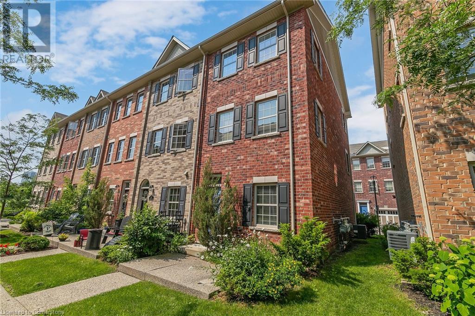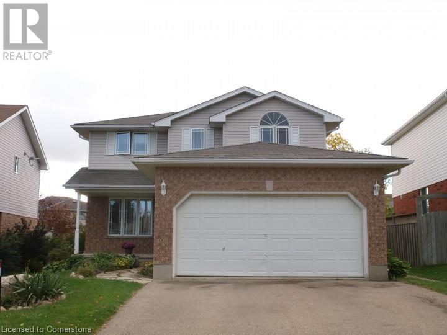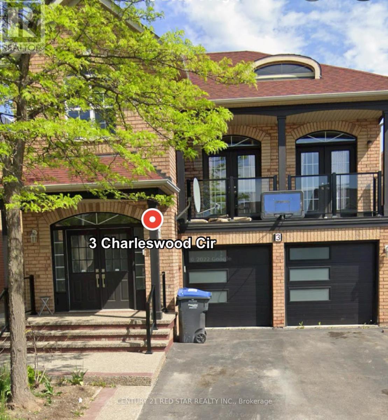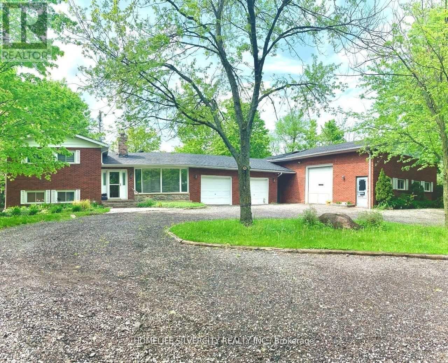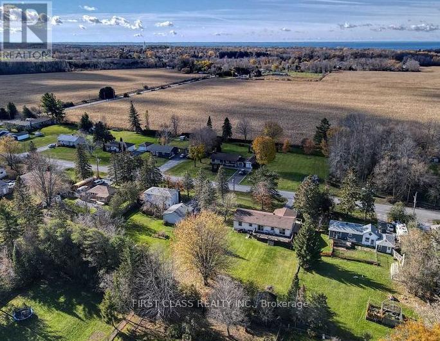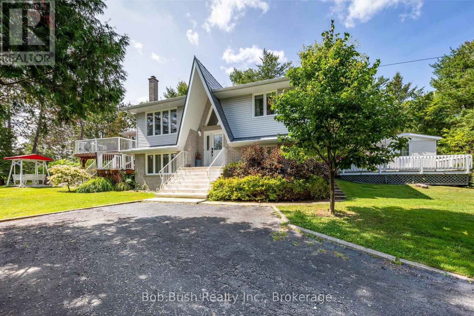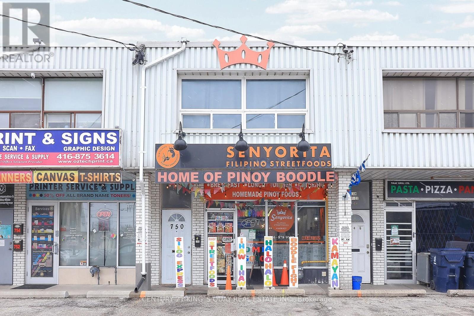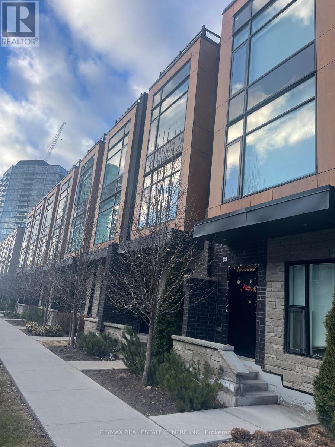Unit 4 - 21 Batavia Avenue
Toronto, Ontario
Welcome to FoxySuites luxury living! Each beautifully furnished and fully accessorized apartment features contemporary design, stylish décor, and premium finishes. Built ultra energy-efficient over 40% above building code every unit provides exceptional year-round comfort. Enjoy your private front door, backyard BBQ area, dedicated bike parking, snow-melted walkways, and advanced AI security cameras. Outstanding local amenities, excellent walkability, and transit convenience just steps away. Understanding todays rental market, the landlord fully supports tenants having a roommate to help reduce living costs through approved co-living arrangements (conditions apply) compliant with all local bylaws. Truly move-in ready just bring your clothes and toiletries! Please inquire about utilities and rental guarantee insurance for more information. Please Note: For long-term occupancy, a single key tenant passport is required. (id:59911)
Right At Home Realty
Unit 2 - 12 Batavia Avenue
Toronto, Ontario
Welcome to FoxySuites luxury living! Each beautifully furnished and fully accessorized apartment features contemporary design, stylish décor, and premium finishes. Built ultra energy-efficient over 40% above building code every unit provides exceptional year-round comfort. Enjoy your private front door, backyard BBQ area, dedicated bike parking, snow-melted walkways, and advanced AI security cameras. Outstanding local amenities, excellent walkability, and transit convenience just steps away. Understanding todays rental market, the landlord fully supports tenants having a roommate to help reduce living costs through approved co-living arrangements (conditions apply) compliant with all local bylaws. Truly move-in ready just bring your clothes and toiletries! Please inquire about utilities and rental guarantee insurance for more information. Please Note: For long-term occupancy, a single key tenant passport is required. (id:59911)
Right At Home Realty
Unit 1 - 12 Batavia Avenue
Toronto, Ontario
Welcome to FoxySuites luxury living! Each beautifully furnished and fully accessorized apartment features contemporary design, stylish décor, and premium finishes. Built ultra energy-efficient over 40% above building code every unit provides exceptional year-round comfort. Enjoy your private front door, backyard BBQ area, dedicated bike parking, snow-melted walkways, and advanced AI security cameras. Outstanding local amenities, excellent walkability, and transit convenience just steps away. Understanding todays rental market, the landlord fully supports tenants having a roommate to help reduce living costs through approved co-living arrangements (conditions apply) compliant with all local bylaws. Truly move-in ready just bring your clothes and toiletries! Please inquire about utilities and rental guarantee insurance for more information. Please Note: For long-term occupancy, a single key tenant passport is required. (id:59911)
Right At Home Realty
Unit 2 - 21 Batavia Avenue
Toronto, Ontario
Welcome to FoxySuites luxury living! Each beautifully furnished and fully accessorized apartment features contemporary design, stylish décor, and premium finishes. Built ultra energy-efficient over 40% above building code every unit provides exceptional year-round comfort. Enjoy your private front door, backyard BBQ area, dedicated bike parking, snow-melted walkways, and advanced AI security cameras. Outstanding local amenities, excellent walkability, and transit convenience just steps away. Understanding todays rental market, the landlord fully supports tenants having a roommate to help reduce living costs through approved co-living arrangements (conditions apply) compliant with all local bylaws. Truly move-in ready just bring your clothes and toiletries! Please inquire about utilities and rental guarantee insurance for more information. Please Note: For long-term occupancy, a single key tenant passport is required. (id:59911)
Right At Home Realty
Unit 3 - 21 Batavia Avenue
Toronto, Ontario
Welcome to FoxySuites luxury living! Each beautifully furnished and fully accessorized apartment features contemporary design, stylish décor, and premium finishes. Built ultra energy-efficient over 40% above building code every unit provides exceptional year-round comfort. Enjoy your private front door, backyard BBQ area, dedicated bike parking, snow-melted walkways, and advanced AI security cameras. Outstanding local amenities, excellent walkability, and transit convenience just steps away. Understanding todays rental market, the landlord fully supports tenants having a roommate to help reduce living costs through approved co-living arrangements (conditions apply) compliant with all local bylaws. Truly move-in ready just bring your clothes and toiletries! Please inquire about utilities and rental guarantee insurance for more information. Please Note: For long-term occupancy, a single key tenant passport is required. (id:59911)
Right At Home Realty
1338 - 18 Mondeo Drive
Toronto, Ontario
Tridel Building Suite, Two Bedrooms, Corner Unit. Open Concept Living And Dining Room Combination, Laminated Floor, Ensuite Laundry, Balcony. Well Maintained Building And Unit. Shows Well, Ideal For First Time Buyers, Investors or downsizers. Ttc At Door, Close To School, Shops, Minutes To Highway, Library And More. **EXTRAS** Fridge,Stove,Washer,Dryer,D/W,All Elf's, Great Amenities,Indoor Pool,Suana,Hot Tub,Gym. Theatre,Party Rm, Guest Suites,Billard,Basketball Crt, Outdoor Bbq Virtual Golf Club,Plenty Of Visitors Parking And More (id:59911)
Master's Trust Realty Inc.
2072 Chris Mason Street
Oshawa, Ontario
Welcome to 2072 Chris Mason Street, A Stunning Move-in ready Detached Home located on a Premium Lot in the highly sought-after North Oshawa. Just One(1) year old, this Beautiful Home offers 4 Spacious Bedrooms and 4 Bathrooms, including a Rare layout with Three (3) Full Bathrooms on the Upper Level. The Main Floor and 2nd Floor Offers a Bright Open-concept design with 9-foot ceilings. A Separate Family room, and a Large Formal Living and/or Dining area. The Modern Fully Upgraded Kitchen boasts Quartz Countertops, a Large Island, Custom Cabinetry, and a Spacious Breakfast Area with a Walkout to the Deck. A Perfect for Everyday Living and Entertaining. The Walkout Basement leads to a Large, Oversized Backyard, Offering Endless Potential for Outdoor Enjoyment. Upstairs, the Luxurious Primary Bedroom includes an Upgraded Ensuite with a Soaker tub, Glass Shower, and high-end finishes, while the Three (3) Additional bedrooms each feature walk-in closets. A convenient second-floor Laundry Room adds to the homes functional appeal. Complete with a Double Car Garage and located just minutes from Ontario Tech University, Durham College, Costco, shopping malls, restaurants, Lakeridge Health Hospital, and Both Hwy 407 and 401, This Exceptional Home offers the Perfect blend of comfort, style, and convenience. A must-see! (id:59911)
Real Broker Ontario Ltd.
502 - 47 Mutual Street
Toronto, Ontario
Live in this RARE Garden District Condo Unit: Spacious Layout, Wide & Bright Bedroom with Gorgeous Floor-to-Ceiling Windows throughout, a unique upgrade that many units in the building don't have, flooding the space with natural light! Enjoy an open-concept layout with sleek finishes, a Contemporary kitchen with integrated appliances, and a Designer Bathroom. Luxurious Finishes Including Quartz Counter and Engineered Hardwood Flooring. Den Space w/Windows Can be Used As 2nd Bedroom. Sunny West Exposure with Beautiful City Views. Steps to Eaton Centre, Dundas Square, TMU, and Streetcars. Short Walk to PATH & Financial Dist & Parks. Surrounded By Cafes, Restaurants, Groceries & Banks. (id:59911)
Condowong Real Estate Inc.
3207 - 38 Elm Street
Toronto, Ontario
Elevate your urban living experience in this expansive 750 sq ft one-bedroom condo, perched on the 32nd floor, offering breathtaking panoramic city views. This meticulously maintained suite, owner-occupied for over a decade, boasts an open-concept layout that seamlessly integrates living, dining, and kitchen areas. The modern kitchen is a chefs dream, featuring a quartz countertop, an undermount sink, and stainless steel appliances. Luxurious marble flooring extends into the marble-adorned bathroom, complete with a soothing Jacuzzi tub and separate shower stall. Wake up to mesmerizing sunrises in the east-facing bedroom, which comfortably fits a king-sized bed and features motorized Hunter Douglas blackout blinds, a spacious double closet, and semi-ensuite access. Additional conveniences include in-suite laundry with ample storage and remote-controlled Philips Hue lighting throughout the living area. Residents enjoy unparalleled amenities such as a 24-hour concierge, indoor swimming pool, sauna, gym, and a rooftop garden. With a perfect Walk Score of 100, you're steps away from public transportation, including multiple TTC stations and streetcar lines, ensuring the city is at your fingertips. Don't miss the opportunity to own this urban sanctuary. Schedule your private viewing today! (id:59911)
Right At Home Realty
1348 Trotwood Avenue
Mississauga, Ontario
Co-Design and Custom build your dream home with Pine Glen Homes! A premier custom home builder specializing in creating unique residences tailored to individual needs is proud to introduce the Woodland Creek project. Set on an oversized Private 78 x 132 Ft Lot on one of Mineola East Premier Streets. Partnering with Sakora Design, one of the GTAs top architectural firms, we bring your vision to life with exceptional craftsmanship. Harmen Designs ensures that every interior finish reflects your personal style while maintaining functionality. Key Features: Choose from 4 unique elevations. Cape Cod, Farmhouse, Traditional and Ultra modern. 10' main floor ceilings, 9'ceiling on the second floor and 9' ceiling in the Basement, Oversized 78-ft frontage with a circular driveway, Only 15% down until completion! Agreed upon Price Upfront- No Surprises. Our process is rooted in quality and traditional values, always prioritizing customer satisfaction. With a step-by-step quality assurance process, we include over five site meetings to keep you informed and involved. Your input is always welcomed and carefully integrated into the project. Discover the Pine Glen Homes difference where exceptional craftsmanship meets personalized (id:59911)
Kingsway Real Estate
29 Dyer Crescent
Bracebridge, Ontario
Welcome to this stunning 3 bedrooms bungalow recently built by Mattamy home located on a quiet crescent nestled in desirable White Pines Community. This beautiful home offering 3 spacious bedrooms and 2 ensuite bathrooms, boasts a Premium Lot 53.05 F x 131.02 F Upgrade, offering plenty of space and privacy. The open-concept design features 9-foot ceilings, filled with natural light, thanks to oversized windows, Many NEW Upgrades: Pot Lights, Ceiling Fixtures, Stylish Wall Arts, Zebra Blinds throughout. Living room has new modern electric fireplace, and walk out to enjoy privacy backyard. Modern kitchen is a chef's dream with quartz countertops, a large island and sleek new stainless steel appliances. Primary room includes a large walk-in closet and an upgraded standup shower with glass door. Generous - sized 2nd Bedroom offering ensuite bath. Additional 3rd Bedrm can be used for an office and directly access to garage. Spacious basement features has Upgraded Enlarged Windows and 3pc Rough In for future Bath, with plenty of space for customization. Enjoy the convenience of being within walking distance to school and just minutes from local Shopping, Golf Club and Restaurants. This dream home is perfect for all families. Move in ready with modern finished and thoughtful upgrades throughout. Don't miss your chance to view this stunning home ! (id:59911)
Century 21 Leading Edge Realty Inc.
8289 Concession 2 Road
Uxbridge, Ontario
Welcome to 8289 Concession Rd 2, Uxbridge a rare and versatile property offering the ultimate in country living on over 20 acres of picturesque land. A beautiful mix of forest, open farmland, and a thriving vegetable garden creates the perfect setting for a self-sufficient, peaceful lifestyle. Start your mornings with a coffee on the balcony as you take in the serene views, spend your afternoons tending to your own homegrown produce, and explore the property's numerous private trails ideal for walking, hiking, or simply enjoying nature. The spacious home is well-suited for multigenerational living, featuring separate entrances and a walkout basement with incredible potential. All this privacy and tranquility, just 15 minutes from the conveniences of Newmarket. Whether you're looking for a private retreat, a hobby farm, or a place to build a legacy, this property checks all the boxes. (id:59911)
Keller Williams Experience Realty
226 - 30 Tretti Way
Toronto, Ontario
Welcome to contemporary city living at its finest! This stylish 2-bedroom, 2-bathroom suite at Tretti Condos offers a beautifully designed space with an open-concept layout. Enjoy a modern kitchen featuring quartz countertops, stainless steel appliances, and a seamless flow into the bright living area filled with natural light. The primary bedroom boasts a private 3-piece ensuite, and the second bedroom is ideal for guests, a home office, or growing families. Residents have access to top tier building amenities, including a well-equipped gym, kids play area, business/study lounge, guest suites, and a stylish party room with billiards. BBQs are allowed, and theres plenty of space to relax outdoors. Set in a vibrant, family-friendly neighbourhood surrounded by lush parks and top-rated schools, this location offers the ideal mix of urban convenience and natural beauty, just steps from Wilson Station and minutes to Yorkdale, Hwy 401, and more! (id:59911)
Century 21 Innovative Realty Inc.
3212 - 45 Charles Street E
Toronto, Ontario
Amazing Luxurious Condo Bright & Spacious Corner Sought East Two Bedroom .Unit In The Heart Of Downtown. Glass Tower Chaz ,9 Ft Ceiling ,Bright Living/Dining Room Walk-Out To Balcony .Enjoy Amenities, Chaz Club, Computer Games Arena, Fitness .Ultra High End Finishes ,By Walking Distance & Close To Subway & Yorkville, Bay St.& University Of Toronto &Ttc .24 Hr Concierge.(Total 855 Sqf=797 Sqf Unit+ 58 Sqf Balcony). (id:59911)
Century 21 Heritage Group Ltd.
3488 Skelding Road
Clarington, Ontario
185.997 Acres!! This farm is cash crop and managed woodland. There's over 100 acres of workable land and approx 55 acres of mixed hardwood and white pine bush. The balance of the land is tree lines or land that could be pastured or brought into production for crops. There are many uses for the land. RESIDENTIAL USES: Permission to Build a House!! At least 4 excellent building sites. One in the valley on Skelding Rd w/driveway and well. Hydro & Bell at lot line. The 2nd site w/driveway (logging road) off Best Rd into a treed area south of the 10th Con where there is 3 phase electrical power. The 3rd site is on one of the highest points of land. It has an amazing panoramic view spanning south to Lake Ontario & east/west for miles! A driveway would need to be built, but worth it! The 4th building site is on top of a hill & has a fantastic view. Driveway on site. All driveways mentioned are entrances to land currently used for farm equipment to work the land. Bunkhouse/Mobile Home permitted for additional accommodations. POTENTIAL INCOME SOURCES: Farming: Plant & harvest over 100 acres land w/natural drainage. Soybeans grown in 2024. Productive Woodlot for Maple Syrup, Logs/Timber, Firewood, etc. Forrest was logged approx 10 years ago and ready to be harvested again. Tenant Farmer: Seller willing to lease back land at current market rate. HUNTING: Abundance of wildlife cross the property including deer and wild turkeys. SEVERANCE: Current provincial policy/municipal By-law permits severance w/minimum of 200 acres. Do a lot line adjustment with a neighbour to acquire 15 more acres to get to 200 total, then split into two 100 acre parcels. Survey/reference plan available. Drilled well. Hydro/Bell available at property line. Very permissive zoning for farm uses. **EXTRAS** If sold after seeding, farmer has right to harvest crop. Vendor willing to hold loan with 50% down. Terms TBD. (id:59911)
RE/MAX Impact Realty
25 Isherwood Avenue Unit# A1
Cambridge, Ontario
This modern, upgraded end-unit townhome offers 3 spacious bedrooms, 2 full bathrooms, and 1,150 sq.ft. of thoughtfully designed living space with pot lights throughout. Located in a prime area of Cambridge, it delivers both comfort and convenience in a desirable community setting. Step into a bright, open-concept living room featuring soaring 9’ ceilings and abundant natural light, with a sliding glass door that leads to your private patio backing onto peaceful greenspace. The stylish kitchen is perfect for entertaining, equipped with a large quartz island, granite countertops, stainless steel appliances, and generous cabinet space. The primary bedroom includes a walk-in closet and a sleek ensuite bathroom with a glass shower enclosure. Two additional well-sized bedrooms, a second full 4-piece bathroom, and in-suite laundry complete the layout. This home is carpet-free throughout for easy maintenance. Extras include one parking space and 1.5 Gbps high-speed unlimited internet, all included in the affordable condo fees. Ideally situated near Cambridge Centre, excellent schools, the Grand River, Galt Country Club, downtown Cambridge, Highway 24, and just a short drive to Hwy 401 — this home is perfect for anyone seeking a low-maintenance, move-in-ready lifestyle. (id:59911)
Shaw Realty Group Inc.
23 Harrington Road
Guelph, Ontario
Your dream home awaits at 23 Harrington Rd, Guelph. This stunning Hail model by Fusion Homes is a spacious 2,980 sqft detached home with $70K worth of premium upgrades from the builder. Boasting 4 bedrooms and 3 bathrooms, this home is packed with high-end finishes and features, including 9-foot ceilings on all floors, and is situated in the peaceful, family-friendly neighborhood of Huron. Fusion Homes, known for their dedication to quality and customer satisfaction, has crafted a residence that radiates elegance and offers a luxurious lifestyle, without the wait for new construction. The nearly-new home, built just under two years ago, showcases a striking brick exterior. The open-concept main floor is perfect for entertaining, featuring 9-foot ceilings throughout. The gourmet kitchen comes equipped with quartz countertops, upgraded cabinetry, stainless steel appliances, and an island with a breakfast bar. The main floor also includes a spacious living room, a separate dining area, a breakfast nook, and a den/office for added convenience. The expansive primary suite includes a spa-like 5-piece ensuite with a luxurious soaker tub. This home also offers hardwood floors, top-of-the-line kitchen appliances, large windows for natural light, an extended breakfast counter, and luxurious granite kitchen countertops. Upstairs, the primary bedroom boasts a huge walk-in closet and abundant natural light from a large window. The other three bedrooms feature double closets. Last but not least, the basement has lot of potential with lookout windows. Located in the serene Grange neighborhood, shopping, parks & trails, and within walking distance of a plaza and best school, this home offers both luxury & accessibility. Don't miss the opportunity to own this stunning property. Book your private showing today! (id:59911)
RE/MAX Real Estate Centre Inc.
19 Garland Avenue
Cambridge, Ontario
Welcome to 19 Garland Ave., a beautifully designed 4-bedroom, 3-bathroom, Just over One-year-old double-car detached home that perfectly blends style, space, and functionality. Nestled in the desirable neighborhood of Galt North Cambridge, this Freshly painted & Professionally cleaned home offers a 9 ft ceiling with an open-concept layout, creating a bright daylight and airy atmosphere ideal for modern living. Spacious Open-Concept Design Seamlessly connects your living, dining, and kitchen areas, perfect for family gatherings and entertaining. Featuring sleek quartz countertops, stainless steel appliances, ample extended cabinetry, and a large island overlooking to huge size backyard garden, The Primary bedroom is A private retreat with a walk-in closet and a spa-like 5 pcs ensuite bath with glass enclosure and tub, Three Generously sized Bedrooms with closet and large windows with ample storage, perfect for family, guests, or a home office. There is no sidewalk and an extended driveway, Perfect for extra parking for a growing family, The Large Private Backyard is Ideal for outdoor BBQ parties, dining, relaxation, and entertaining. Close To a Bus Stop, Two Future Parks, a Shopping Centre, Hwy 401 & 24, Walking Distance To an Excellent School & Walking trail, a Place of worship, 5 minutes from HWY 401, Less than 45 minutes away from Brampton and Mississauga (id:59911)
Sutton Group Realty Systems Inc.
2221 Ghent Avenue
Burlington, Ontario
Well maintained Detached Brick Bungalow located just minutes to the Go Train & Charming Downtown Burlington. This mature and quiet Neighborhood is one of The Most Desirable Areas In Burlington, Bright with Generous size Rooms, The Living Room and Dining Room are open and airy, Fabulous Kitchen w/ Quartz counter & Breakfast Bar over looking Dining Room that Walks out to Deck & Back Yard, Finished one bed Basement apartment w/ Separate Entrance can be used for in law suite, Rec Room, one Bedroom, 3 Piece Bathroom & Huge Laundry/ Storage Room, updated Furnace, Central Air Conditioner, Central Vac, Great 54 x 120 Ft Lot, Offers Anytime! Pictures are taken before renting the house. (id:59911)
Executive Homes Realty Inc.
88 Bellroyal Crescent
Stoney Creek, Ontario
Stunning 4 bedroom detached home with modern amenities on a big size lot for sale. Discover the perfect blend of comfort and elegance in this beautiful, detached house, less then 6 years old, situated on a generous 42 x 140 ft lot. This home boasts over 2900+ sq ft of living space, including 4 spacious bedrooms, a loft, one Office/library, 3.5 bathrooms and a versatile oversize loft 14 x 11. Elegant interior, the main floor features gleaming hardwood flooring and an oak staircase. Gourmet kitchen, upgraded with granite countertops, a center island, and beautiful cabinetry, this kitchen is a chef's dream. A stainless steel fridge, stove, OTH microwave, & Dishwasher are included. All electrical light fixtures, window coverings, washer & Dryer included in price. Convenient layout, the main level includes a bedroom, perfect for guests or a home office, along with a spacious family room and a main floor laundry room. Luxurious master suite, the master bedroom features a walk in closet & a 4 pc ensuite bathroom offering a private retreat. There are 4 bedrooms, two of which have ensuite bathrooms, the other two have jack & Jill bathrooms total of 3.5 bathrooms. Ample space, huge unfinished basement with a legal separate entrance to provide plenty of room for your family's future needs or to serve as income potential. Outdoor living enjoy a vast backyard with a shed, perfect for outdoor activities and storage. Double car garage inside entry from garage with front yard driveway parking of 4 cars, and no sidewalk. Proximity to schools, parks, shopping, transit and GO station. (id:59911)
Royal LePage Macro Realty
48 Morgan Drive
Caledonia, Ontario
This lovely 3-bedroom, 1.5-bathroom, two-storey home with a finished basement and double-car garage is located in the quiet town of Caledonia. The home sits on a private wooded lot and has many great features. The eat-in kitchen has white cabinets and granite countertops. The open living and dining room has a gas fireplace and French doors that lead to the backyard. The large primary bedroom has a big closet, and there are two other good-sized bedrooms. The 4-piece bathroom is on the upper level. The finished basement has laminate flooring and a gas fireplace, making it a cozy extra space. The backyard is a peaceful retreat with no neighbours behind, featuring a 15x30 chlorine pool, hot tub, and more. The double-car garage has a large gas heater and inside access to the house, plus a second door leading to the backyard. This home is conveniently located within walking distance to schools, parks, shopping, and all other amenities. It’s a perfect mix of comfort and convenience. (id:59911)
Bridgecan Realty Corp.
250 Magnolia Drive Unit# 66
Hamilton, Ontario
WELL MAINTANED END UNIT TOWNHOUSE LOCATED IN DESIRABLE HAMILTON WEST MOUNTAIN, THIS HOME OFFERS 3 SPACIOUS BEDROOM AND 1.1 BATHS. BRIGHT OPEN SPACE LIVING ROOM FACING THE PRIVATE BACKYARD. CARPET FREE. WATER IS INCLUDED IN TH CONDO FEE, VERY ACCESSIBLE TO MOST AMENITIES, MINUTE FROM HIGHWAY, SCHOOLS, SHOPPING. DON'T MISS OUT THE OPPORTUNITY. (id:59911)
Century 21 Miller Real Estate Ltd.
120 Quigley Road Unit# 18
Hamilton, Ontario
Come see this Charming 3 Bedroom, 2 Bathroom Condo in Gorgeous East Hamilton! With Easy access to the Redhill and QEW, Centennial Parkway just moments away, and every other amenity at your fingertips! Complete Carpet-Free with Brand new vinyl across the Main Floor and Basement, a Built-In Garage, 2 Updated Bathrooms, and tons of updates this townhome could be your perfect First Home! With Affordable Condo Fees that cover Building Insurance and Water, and a virtually maintenance-free lot, there is nothing to do but move in and enjoy! Call to book your private showing today Before it's Gone!! All RSA (id:59911)
RE/MAX Escarpment Realty Inc.
68 Hamilton Plank Rd
Port Dover, Ontario
Anchored in the charming lakeside town of Port Dover, this beautifully designed bungalow offers the perfect blend of coastal charm and modern luxury. From the moment you arrive, the curb appeal stands out with its stylish stone and board-and-batten exterior, 9' ceilings, and oversized 60x80 black vinyl windows that flood the home with natural light. Step inside to a thoughtfully crafted interior featuring a chef-inspired kitchen with granite countertops and backsplash, built-in stainless steel appliances including a wine fridge, a walk-in pantry, and a sun-filled window bench with built-in storage. The open-concept living space is anchored by a striking floor-to-ceiling black quartz fireplace, paired with modern lighting and luxury vinyl flooring that flows throughout. The primary suite offers a peaceful retreat with a custom walk-in closet and a spa-like ensuite showcasing a quartz walk-in shower and freestanding tub. Two additional bedrooms provide flexibility for guests, family, or a home office. A spacious mudroom/laundry room with a wash basin connects directly to the two-car garage, which features 9' wide garage doors for added convenience. Outside, a large concrete pad offers the perfect spot to park your boat or RV—or design your dream workshop. The home also includes brand-new appliances with a one-year warranty, an asphalt driveway, rear fencing, a fully waterproofed basement, and a Generac 200A transfer switch for peace of mind in any season. Located mere blocks from your morning coffee and the beach, this newly rebuilt home is ready to welcome you to the laid-back yet luxurious lifestyle that makes Port Dover so special. Experience lakeside living at its finest! (id:59911)
RE/MAX Erie Shores Realty Inc. Brokerage
283 Rea Drive N
Centre Wellington, Ontario
Discover luxury living in the prestigious Storybrook Community with this brand-new 5-bedroom, 4-washroom detached home. This premium lot property boasts 9 ft ceilings on the main floor, a gourmet kitchen with a center island, and high-end stainless steel appliances. The main floor also features an office ideal for work-from-home needs. Upstairs, 5 spacious bedrooms await, including a primary suite with a large ensuite and walk-in closet. All other bedrooms feature attached washrooms for added convenience. Additional highlights include a mudroom, second-floor laundry, and direct garage access. Conveniently located near shopping, parks, hospitals, and places of worship. A perfect blend of luxury and practicality this home is a must-see! (id:59911)
Executive Real Estate Services Ltd.
2130 Winsome Terrace
Ottawa, Ontario
Located in the sought-after Fallingbrook neighborhood of Orleans, this END UNIT Oak model by Mattamy Homes offers modern living with a spacious and functional layout. The welcoming foyer leads into a bright, open-concept living and dining area, perfect for entertaining. The chefs kitchen features upgraded cabinetry, quartz countertops, and stainless steel appliances. With 9-ft ceilings and engineered hardwood floors throughout the main level, the home exudes elegance and warmth. A beautiful wooden staircase leads to the second floor, where the primary suite boasts a walk-in closet and a spa-like en-suite bath. Two additional well-sized bedrooms, a stylish main bath, and a convenient second-floor laundry room complete this level. The fully finished lower level provides extra living space, ideal for a family room, home office, or additional storage. Bright, modern, and move-in ready! Currently tenanted, making it a great investment opportunity. Conveniently located near parks, schools, transit, and highways, with an extended private driveway that fits two extra vehicles. (id:59911)
Keller Williams Advantage Realty
21 Stennett Drive W
Georgina, Ontario
Stunning 4-Bedroom Home with finished basement and a separate entrance, no side walk accommodates 4 large cars ! Discover your own slice of paradise in this spacious 3,658 sq. ft. and 1600 sq. ft of finished basement almost 5300 sq. ft of living space home, ideally located just steps away from a serene body of water in the picturesque town of Keswick. Offering a perfect blend of modern luxury and natural beauty, this property is the ultimate retreat for those seeking both tranquility and convenience. This home is one of the biggest sized lots in the area, the expansive open-concept layout features soaring ceilings and an abundance of windows that flood the home with natural light. With four generously-sized bedrooms, including a lavish master suite, this home provides ample space for both family living and entertaining. The upgraded kitchen is a culinary dream, complete with top-of-the-line appliances, custom cabinetry and a large center island. VTB possible for the right buyer. Book your showing today! (id:59911)
Bay Street Group Inc.
2 - 24 Old Field Crescent
Newmarket, Ontario
New Renovated Fabulous Legal Apartment With Nice View Onto Pond And Ravine. Nature lights throughout the Whole Basement. Above Ground Window And Door. 3Pc Ensuite. 1 free putdoor parking in drive way. Seperate Entrance, Private laundry, Private kitchen. Tenant pay shared utilities with landlord. Tenant shared with landlord for the backyard ( not including garden bed and out door storage shed). Move in anytime. (id:59911)
Homelife Landmark Realty Inc.
12 Oxfordshire Lane Lane
Kitchener, Ontario
Welcome to 12 Oxfordshire Lane an END UNIT townhouse for sale in the heart of Kitchener. Enjoy all that KW has to offer with close proximity to LRT, Go-Train transit, the sought after Googles tech area! This home is a golfers dream with Rockway Golf course is just mins away! This home features private garage parking with an additional private driveway space! 9 Foot ceilings 4 bathrooms! & 2 bedrooms! +Den/Room. 2nd level features Hard wood flooring, and family room! 2 bedrooms on the third level which has brand new carpet throughout - installed in 2024! Your eat in kitchen is equipped with granite and ample counter and cupboard space, stainless steel appliances and access to an oversized open balcony with pergola. This property comes with 2 outdoor spaces, courtyard porch on one end and balcony on the other! Enjoy the lifestyle benefits of low maintenance living in the heart of Kitchener Waterloo. Do not let this end unit, 4 bath home with 2 parking sports get away! Schedule a private showing today (id:59911)
Exp Realty
5 Parr Street
Toronto, Ontario
Nestled in the vibrant Little Portugal neighbourhood, this inviting semi-detached residence at 5 Parr Street offers a unique blend of character and potential. The property is thoughtfully configured with two kitchens(plus one in basement), providing versatile living arrangements or investment opportunities. The detached studio offers a unique access to additional living space. The home features a finished walk-out basement, enhancing the living space and offering direct access to the backyard. Located near the bustling intersections of College, Dundas, and Dufferin. Multi-Unit Potential. Separate Entrances. Live/Rent potential. Steps to transit. Short walk to Cafes, shops, public transit. High Rental Demand Area. (id:59911)
Right At Home Realty
1904 - 185 Roehampton Avenue
Toronto, Ontario
Beautiful 2 bed corner unit with open view (approx. 700 sqft). Beautiful corner unit, north east facing foor plan with unobstructed mt. Pleasent view with 349 sq ftwrap around balcony. Floor to ceiling glass around whole unit. Full of natural light. Both bedrooms with large windows, double closets andhardwood foors. Walk to ttc, loblaws, movie theatre, best restaurants and schools. Building with great amenities. Infnity pool with sun lounge,yoga deck, gym, party room, sauna, billiards room with bar, private cabanas, bbq dining and fre pit. 24 hr concierge. (id:59911)
Benchmark Signature Realty Inc.
585 Thorndale Drive
Waterloo, Ontario
Single house(close to 2000 square feet) in desirable community available end of May. Walking distance to Schools, Walmart , Movie theatre, Shopping Centre, Medical Centre, COSTCO ,four major banks and more. Public, private and catholic schools are all closeby. 5 minutes walk to bus stop heading to uptown waterloo,two universities etc.4 spacious bedrooms on the second floor plus one in the basement , Master bedroom has an ensuite. laminate flooring on the main floor and hardwood floor upstairs. you can enjoy every space is this well laid out main floor with a living room, a dining room, a breakfast area, a family room, a kitchen (with reverse osmosis), a powder room, and a main-floor laundry room. The basement is fully finished with a huge rec room with a fireplace, a bedroom, a 3 PC bath. double garage and double driveway can accommodate four vehicles. All appliances are around 5 years old as well as hot water tank, furnace, A/C and water softener). Spacious backyard has a big deck(14 feet by 14 feet) and two sheds. A place to call your next home! client is looking for a single family. (id:59911)
Green City Realty Inc.
1151 Lancaster Street
London East, Ontario
MOVE IN READY 3+2 BEDROOMS PLUS 2 BATHS, LOCATED IN THIS PRIME LOCATION OF EAST LONDON, THIS HOME OFFERS 3 LEVEL SIDE SPLIT, SPACIOUS BRIGHT LIVING ROOM, KITCHEN, FLOORING, ROOF AND MOST WINDOWS ARE 5 YEARS OLD. OWNED FURNACE AND AIRCON (2023). LOWER LEVEL HAS 2ND KITCHEN, BIG WINDOWS, AND THIS IS A GREAT INVESTMENT PROPPERTY AS IT HAS SIDE ENTRANCE FOR A POTENTIAL RENTAL INCOME. FIRE INSPECTION PASSED LAST JANUARY 2025. 7 CARS CAN PARK IN THE DRIVEWAY, MINUTE DRIVE TO FANSHAWE COLLEGE, PUBLIC TRANSIT, SHOPPING AND ACCESS TO HIGHWAY. (id:59911)
Century 21 Miller Real Estate Ltd.
66 Arbour Glen Crescent
London, Ontario
Welcome to this beautiful 03-Bedroom Condominium Townhouse. The property is empty and ready to move-in. New flooring in the main floor with 02 pieces of bath, new carpet in the basement with 03 pieces of bath. Second floor features hardwood floor with 04 pieces of bath. Fully finished basement. Very good Position in the complex with privacy. This home is close to the pool ( Common Amenities), close to parks & city bike trail system. Schools, Shopping stores and play ground's are very close to the property. Please visit the property before you miss out the amazing location in North London. (id:59911)
Homelife/miracle Realty Ltd
3 Charleswood Circle
Brampton, Ontario
Visit This True Pride of Ownership, Spacious Detached House, Double CAR Garage, Double Door Entrance, With Maple Hardwood Flooring and Oak Staircase, Upgraded Eat - In Kitchen With Bar Stools, W/O To Backyard, Huge Great Room With Double Door W/O To Balcony, Main Floor Laundry, No Carpet At All. Steps To Elementary And Middle School, Parks, Religious Place, Community Center, and All Other Amenities. The Garage Flooring will be painted before closing. An existing laundry pair will be replaced with a new stainless steel laundry pair. Upgraded All toilet seats -2023. New high efficiency AC and Heater - 2023 and upgraded kitchen in 2021. Master bedroom upgraded closets for extra space. Bedroom new flooring - 2021. Basement High efficiency stainless appliances and upgraded washroom - 2023. Balcony and front railings upgraded - 2021. (id:59911)
Century 21 Red Star Realty Inc.
7 Gabrielle Drive
Brampton, Ontario
Turn-key home! Discover your dream home in Fletchers Meadow. This is a gorgeous 4 + 1 bedrooms (oversized bedrooms) and 4 washroom detached home. This property boasts of a 1 bedroom legal basement apartment (never lived in) , A separate entrance (made by the builder), large windows, a beautiful kitchen, large bedroom with an oversized closet, a beautiful upgraded washroom and a separate stacked ensuite laundry. Perfect for rental income or extended family living. Minutes to Mt. Pleasant GO station. Walking distance to schools, parks, transit, shopping, banks, grocery stores and FORTINOS. Loaded with upgrades, fresh paint, pot lights and stainless steel appliances as well as a wide entrance stairway, aluminum porch posts with winter tiles, triple insulated garage, concrete pathway on the side of the house and the backyard. Recent updates include furnace and a/c (2021), roof (2017), concrete pathway on the side and backyard (2017), legal basement (2023). Move into this turn-key detached home with a legal basement apartment. (id:59911)
Right At Home Realty
7848 Castlederg Side Road
Caledon, Ontario
A 1600 Sqft Commercial Workshop Plus Office. Zoned A1-452 For Motor Vehicle Repair Facility. Approved Workshop Features An Office Waiting Area, Hydraulic Car Lift, 2 Oversized Bay Doors & Heated And Insulated. Perfect For Car, Truck Or Motorcycle Repair Shop. Well Maintained Home with a Charming Winding Driveway Leads To A Private 4 Bdrm Side Split Home With Features Open Concept Layout, Multiple Walkouts, Gourmet Kitchen W/ Stainless Steel Appliances, Above Ground Pool On Mulit-Tiered Deck That Spans Entire Back Of Home. Ample Parking Space. Close To Amenities, Minutes From Bolton And Brampton (id:59911)
Homelife Silvercity Realty Inc.
5/6 - 165 Wellington Street W
Barrie, Ontario
Focal Regional Plaza.Anchored By No Frills , Shoppers Drug Mart ,Value Village ,Dollarama ,. Strategically Located in The Heart Of Barrie With Exposure To Hwy # 400 .Suits Retail , Medical,Financial ,Restaurants, Homfurnishings, Electronics , Sports and Fitness , Educational, Fashion , Professional Offices and Service uses. Divisable **EXTRAS** Also Available Free Standing Pad with Drive Through Potential . May be divided . (id:59911)
Harvey Kalles Real Estate Ltd.
28 Howard Avenue
Brock, Ontario
Large Beautifully 100X200Ft Lot, 1/2 Acre Located On A Quiet Dead End Part Of The Street And Close To Hwy 12 For Easy Commute, Close to Beaverton Yacht Club & Lake Simcoe. Rogers High Speed And Natural Gas Avail. Open Concept, Bright & Functional Layout, Large Windows, New Pot Lights, Cozy Fireplaces. 2 Large Bedrooms, Convenience Main Floor Laundry, W/O To Huge Deck. Above Ground Pool, Nice Backyard With Garden Shed. minutes drive to community center, Thorah Central P.S., grocery store, gas station, Beer Store, restaurant, Tim Horton & McDonald. Close to Amenties. Good for inverstment or retirement home in the beautiful area. (id:59911)
First Class Realty Inc.
Unit 4 - 110 Little Avenue
Barrie, Ontario
Strong Consistent Sale With Loyal Clientele, The Perfect Lunch Spot for Students. Lots Of Repeat Customers as well. The restaurant's google review is 4.7 of 5. Retail plaza at the corner of Bayview & Little Ave, across from Allandale Rec Centre and Innisdale High School. High visibility, high traffic area and plenty of parking in a busy residential neighbourhood. (id:59911)
RE/MAX Hallmark Chay Realty
3213 - 33 Bay Street
Toronto, Ontario
> 1+1 bedroom condo offering breathtaking west-facing views of the CN Tower and a partial lake view, perfect for those seeking both comfort and convenience. This meticulously maintained unit features a modern kitchen with stainless steel appliances, a center island, and ample storage with custom closet organizers. The large balcony provides an ideal space to unwind while enjoying Toronto's stunning skyline. The compact den is suitable for a small workstation or extra storage. Located in the heart of downtown, you're just steps from Scotiabank Arena, Harbourfront, Union Station, and the Financial and Entertainment Districts, ensuring unmatched accessibility. One parking spot and locker are available upon request at an additional cost to be negotiated with the landlord. Don't miss this exceptional opportunity to live in a premium, fully furnished suite! Enjoy world-class amenities, including a fitness center, indoor pool, sauna, steam room, and tennis court. The building also features a 24-hour concierge, business center, guest suites, a stunning city and lake view. Residents of this prestigious building enjoy world-class amenities designed for comfort and convenience. The state-of-the-art fitness center, indoor swimming pool, and yoga studio cater to an active lifestyle, while the sauna, steam room, and whirlpool provide the perfect retreat for relaxation. Entertain guests in the private dining and party rooms or enjoy a game of tennis on the outdoor court. Additional amenities include 24-hour concierge service, a business center, guest suites, and a rooftop terrace with stunning city and lake views. With direct access to vibrant downtown attractions and seamless connectivity to public transit, this residence offers the ultimate urban living experience. (id:59911)
RE/MAX Real Estate Centre Inc.
9 - 8 Corinth Gardens
Toronto, Ontario
Nestled in one of Toronto's most sought-after neighborhoods, this spacious 2-bedroom condo offers the perfect blend of Convenience and Serenity. Located just a short stroll from transit hubs, trendy cafes, shops and restaurants, you'll find yourself immersed in the vibrant pulse of city living. Yet, the charm doesn't stop there tree-lined streets create a peaceful oasis right outside your door, offering a perfect escape from the urban buzz. Whether you're seeking a tranquil retreat or a lively lifestyle, this condo's prime location delivers both. Don't miss out on the opportunity to call this Pet Friendly condo your home! (id:59911)
RE/MAX Premier Inc.
34 Island Road W
St. Charles, Ontario
34 ISLAND ROAD WEST WELCOMES THE PEACEFUL LIFE. 1.5 ACRES OF TREED PROPERTY BRINGS YOU TO THE BANKS OF THE WEST ARM AND NORTHERN FRENCH RIVER. FOLLOW ALONG THE ONLY ROAD THROUGH THE ISLAND LEADING TO THE 1500 SQUARE FOOT RAISED BUNGALOW WITH WATERFRONT VIEWS OF THE BEAUTIFUL LAKE BELOW. WITH A PLACE FOR EVERYONE AND EVERYTHING THE MAIN HOUSE OFFERS 3 BEDROOMS, OPEN CONCEPT KITCHEN AND DINING ROOM, AND PLENTY OF NATURAL LIGHT THROUGH THE SUNROOMS WALL TO WALL WINDOWS. ALONG WITH DOORS LEADING TO THE MULTI LEVEL DECKS FROM THE DINING ROOM AND SUNROOM AREAS. OUTSIDE THERE IS ROOM FOR GUESTS IN THE WINTERIZED BUNKIE, CURRENTLY USED AS AN OFFICE, AND SURROUNDED BY ANOTHER DECK, WITH A CONVENIENT SIDE ENTRANCE TO THE MAIN HOUSE. THIS WATERFRONT PROPERTY GIVES OPPORTUNITY FOR AMPLE YEAR-ROUND ACTIVITIES. DOWN BY THE 203 FOOT WATERFRONT IS THE PERFECT SPOT FOR BOATS, KAYAKS, FISHING, JET SKIS, AND MORE WITH THE SINGLE SLIP BOAT HOUSE, DOCK, AND SHALLOW ROCKY SHORELINE. ALL WHILE SHADED BY THE MIXTURE OF MATURE TREES THROUGHOUT THE PROPERTY. THIS IS THE LIFE, HAVING A MEAL ON ONE OF THE BEAUTIFUL DECKS, SITTING BY THE FIRE, WATCHING THE WATER, TAKING A SWIM IN THE LAKE, AND THEN WARMING UP IN THE WATER SIDE SAUNA. BOOK YOUR PERSONAL TOUR TODAY! SELLER WOULD CONSIDER LEASE-TO-OWN OPTIONS. (id:59911)
Bob Bush Realty Inc.
3616 Blessington Road
Tyendinaga, Ontario
Renovated farm home living on 84 acres with 650 feet of road frontage. Nestled in from the paved road resides this 2+1 bedroom, 3 bath beauty offering well planned updates to comfortably suit today's lifestyle. Open living & eat-in kitchen with wood beam features spanning the length of the cathedral ceiling. This cape cod home design allows additional windows providing an abundance of natural sunlight through this stylish space. Main floor grants a generously sized bedroom with deep closet, dedicated laundry room & glamorous ensuite complete with glass & tiled shower, double vanity sinks with backlit mirror & separate soaking tub. A two piece powder room & great closet storage here as well. Upper level is home to second bedroom with double closet + office / den. Looking for a third bedroom? This could work! Third contemporary bath with another tile & glass step in shower ~ Many exterior perks to enjoy ~ Relax on the oversized covered front porch with cedar tree line views or escape to the private rear deck with hardscape patio + fire pit & your very own crop fields + treed acreage beyond. Practical detached 586 sq ft double garage with concrete floor & hydro. Enjoy cleared fields with natural treed privacy to the rear. Convenient 401 access for commuters with the benefits of quiet country living @ 3616 Blessington Road. Enjoy the video tour. (id:59911)
Royal LePage Proalliance Realty
Matrix Realty Inc.
840 Knights Lane
Woodstock, Ontario
VERY BEAUTIFUL Detach HOUSE on 37ft wide lot & 115 ft Deep .Layout That You Do Not Want To Miss. 4 Bedroom | 3 Washroom Detached, Stone And Brick Elevation. Edward Model Elevation C 2325 sqft(as per builder) A Rare Opportunity To Live In One Of The Best Woodstock Neighborhoods. Close To All Amenities & Hwy 401.BEACUSE OF THE BIG WINDOWS IN THE HOUSE DURING THE DAY TIME YOU NEED NOT TO TURN THE LIGHTS. AS PER THE NEW TREND THE ROOF CEILING ARE 9 FEET HIGH ON MAIN FLOOR AS WELL AS ON THE SECOND FLOOR. THERE IS BIG ISLAND IN THE KITCHEN. LAUNDERY IS ON MAIN FLOOR. This newly built house have Tankless water heater and HRV UNIT. (id:59911)
Century 21 Royaltors Realty Inc.
307254 Hockley Road
Mono, Ontario
Welcome to this exquisite property offering the perfect blend of versatility and natural beauty. This expansive home spans over 5000 sq ft and boasts a Guest House/Nanny Suite, making it ideal for multi-generational living. Nestled on over 3 acres of land, the property provides a serene escape from the hustle and bustle of city life.The main house features a spacious kitchen, ideal for hosting family gatherings, and a deck that overlooks a sparkling pool, creating the ultimate entertaining space. The primary bedroom is a true sanctuary, with its own staircase leading to a spacious 5-piece ensuite. Outside, the picturesque Nottawasaga River meanders through the backyard, surrounded by majestic trees, offering a tranquil backdrop to everyday life.Additionally, the attached Nanny Suite/Guest House Bungalow offers a separate living space with its own amenities, including an eat-in kitchen, living room, 2 bedrooms, and a basement with potential for an additional bedroom. The finished basement in the main house is a haven for entertainment, featuring a fitness room, theatre room, and recreation space, all leading to the backyard and pool area.This property truly offers the best of both worlds - a peaceful retreat in nature with all the modern comforts and conveniences for a luxurious lifestyle. Regulated by the NEC & NVCA (id:59911)
Ipro Realty Ltd.
748 Wilson Avenue
Toronto, Ontario
A fantastic opportunity to own a well-established and profitable Filipino street food restaurant in north York! Senyorita Filipino street foods is a beloved destination for authentic and flavourful Filipino cuisine, well-know for delicious boodle feasts, street food snacks and traditional Filipino desserts, with loyal customer base and excellent online reputation. Situated in a high-traffic area with great visibility and accessibility. Turnkey operation, with fully equipped kitchen, ready for seamless ownership transition. Don't miss this rare opportunity to take over a thriving restaurant with huge growth potential! (id:59911)
Century 21 King's Quay Real Estate Inc.
89 - 200 Malta Ave Avenue W
Brampton, Ontario
Location! Location! Location! Great opportunity for investors and first time home buyers, modern 3+1bedroom condo townhome with private entrance in highly sought after community of Brampton! 9 Ft ceilings on the first and second level, large windows, lots of sunlight, private rooftop Terrance, underground parking with direct access to home, walking access to Sheridan College and Shoppers World, Future LRT, Ocean Supermarket, Condo Fee including Landscaping, snow removal, garbage disposal and underground parking maintenance, beautiful kitchen with quartz countertop and stainless steel Appliances, Pot lights on the main floor. Ample Visitor Parking (id:59911)
RE/MAX Real Estate Centre Inc.
