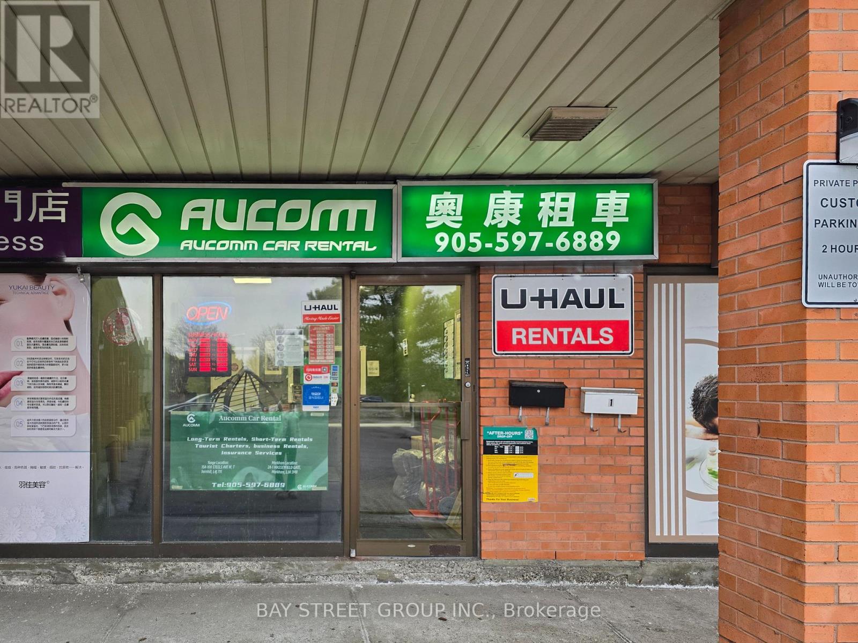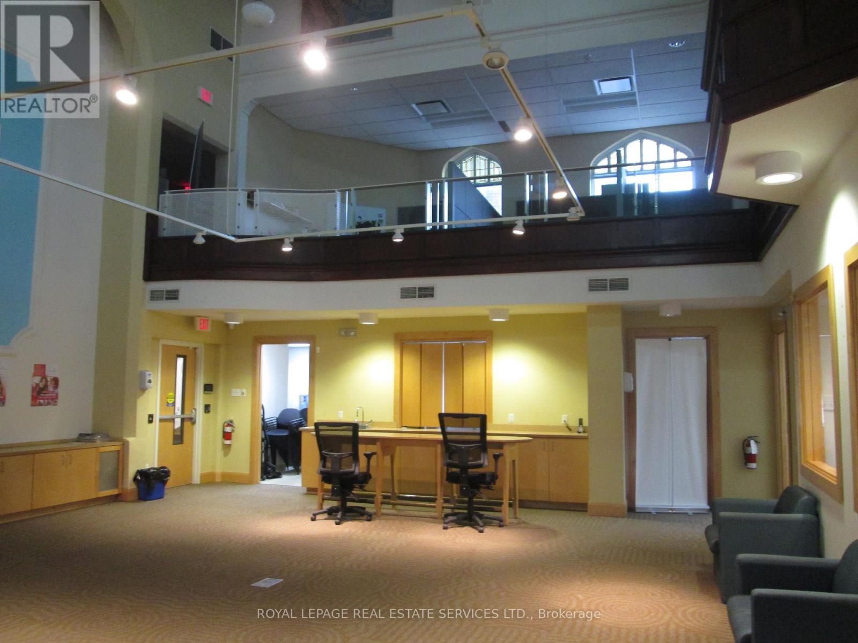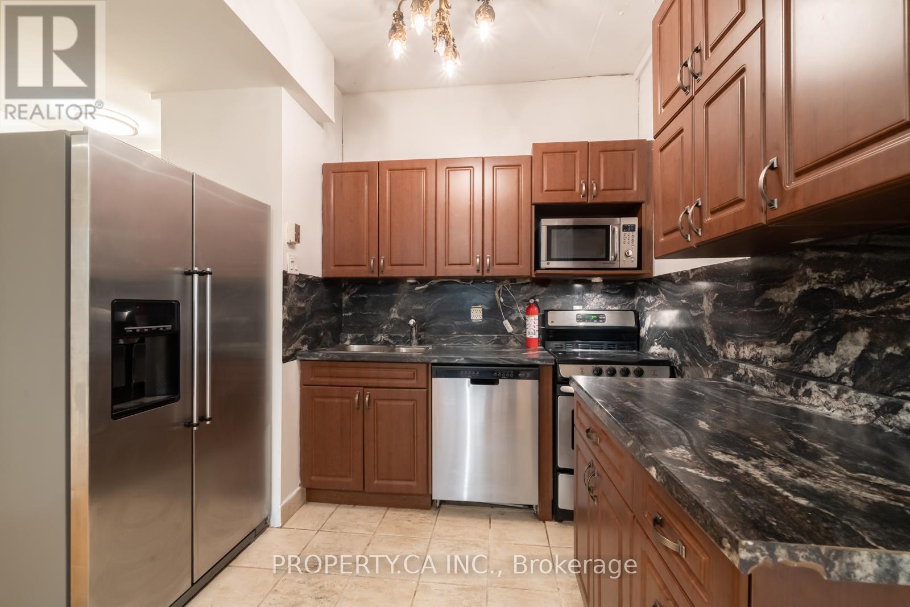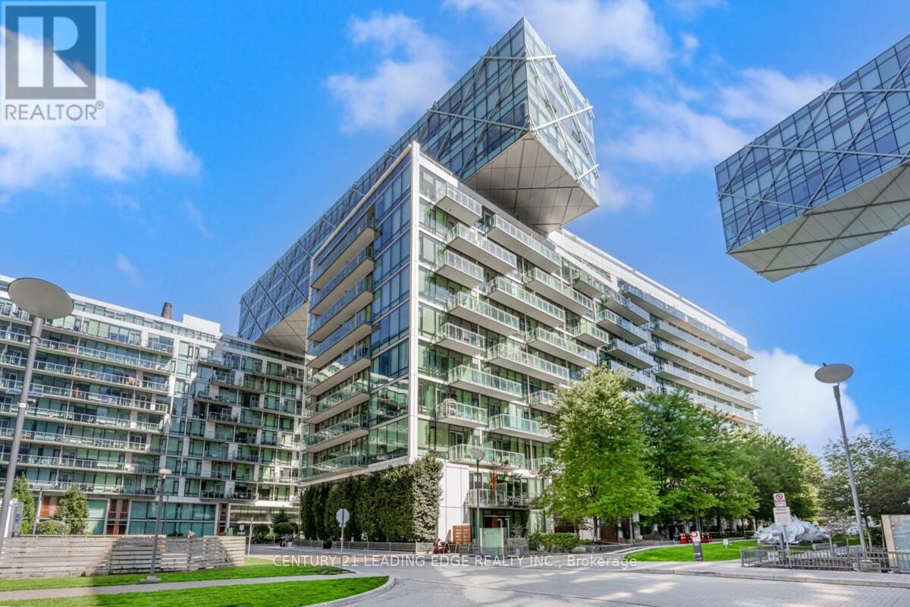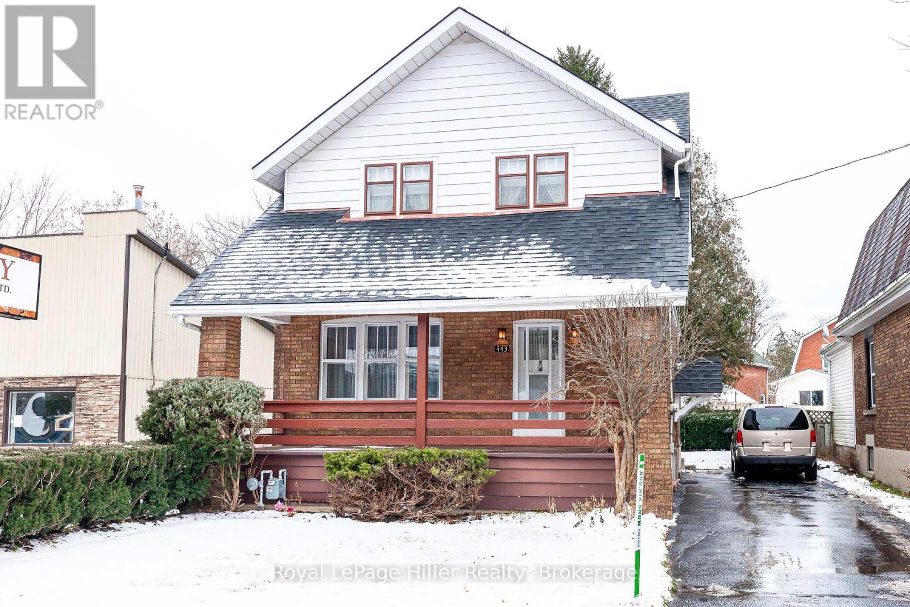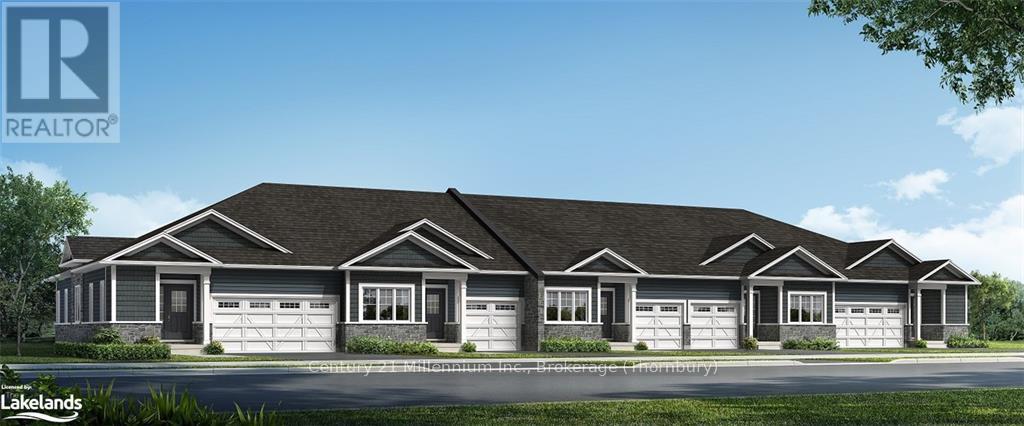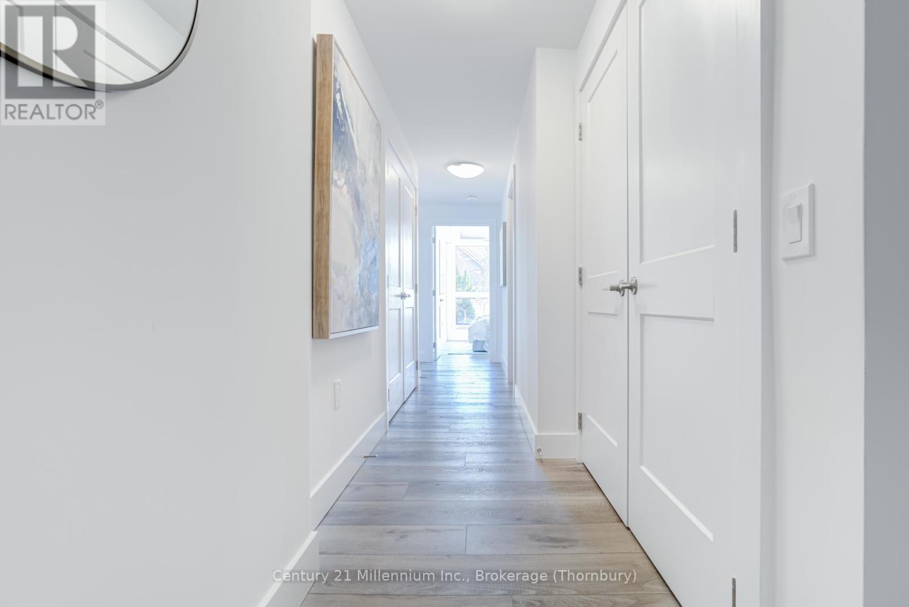11 Herbert Wales Crescent
Markham, Ontario
Monarch built executive home in victoria square, 3,707 sq ft (approx.), spacious layout, open concept, south facing. 9' ceiling main floor, sun filled family room with marble fireplace, modern kitchen w/ countertop/walk out to backyard. hardwood floor through out, renovated master bathroom. Minutes to hwy 404 and plaza. (id:54662)
Century 21 Landunion Realty Inc.
Basement - 768 Foxcroft Boulevard
Newmarket, Ontario
Welcome To This Very Spacious Walk-Out Basement In A Quiet And Peaceful Street Located In The Prestigious Stonehaven Neighborhood. Separate Entrance, spacious bedroom, 5Pc Bath, Separate Laundry. Move-In Condition. Close To Hwy404, Park, Schools, Shopping Centre. Partial furniture is provided or can be removed. The landlord prefers single female tenant. (id:54662)
Century 21 The One Realty
2a - 1 Masseyfield Gate
Markham, Ontario
Prime Location* Good Reputation Franchise Auto Rental Business For Sale , In The Heart Of Markham! 15 to 20 Parking Spaces At Store Front. Minutes To Hwy 404 And Pacific Mall. Perfect For Small Business Owners, Easy & Ready For Business, Friendly Landlord And Attentive Property Management. (id:54662)
Bay Street Group Inc.
2550 Danforth Avenue
Toronto, Ontario
Affordable office space available for lease, consisting of approximately 4,175 square feet across two floors.The main floor features multiple bright offices with natural light, a kitchen, and an open space perfect for groups seeking a blend of office and event area. The mezzanine level includes eight cubicles, a kitchenette, a private office or meeting room, and washrooms, one of which has a shower. Overlooking the main floor, the mezzanine provides a unique vantage point. Both floors can be leased together or separately. Located steps from Main Subway Station and Main GO Station, this space is perfect for those needing easy access to public transportation. (id:54662)
Royal LePage Real Estate Services Ltd.
562 Simcoe Street S
Oshawa, Ontario
The 1371 sq ft. dwelling was built in 1900 and has been divided into a commercial rental unit & (a one bedroom separate entrance apartment. Currently rented for $1475 all incl.) AAA Tenant. 200 amp. Accessory apartment completely separate from store front. 2 pc main floor. 3 pc Upper. 440 sq. ft. separate workshop with own entrance. Heated & powered. Wrap around driveway. **EXTRA Complies with the City of Oshawa.** (id:54662)
RE/MAX Community Realty Inc.
1104 - 65 St Mary Street
Toronto, Ontario
Experience luxury living at U Condo in the heart of Toronto. Enjoy the bright view of the campus and the Queens Park all year long Two bedrooms are completely separated, gives the residents enough space to enjoy their own life. Walking distance to U of T, bay street and Yorkville and easy access to the subway. 1 underground parking and locker are included, with 4500 ft amenities located at the top floor of the building, 7/24 security, concierge and more. (id:54662)
Jdl Realty Inc.
110 - 63 St Clair Avenue W
Toronto, Ontario
*Utilities, Parking and Locker All Inclusive* Condo Townhouse with Walk Out to a Secluded Private Patio. Featuring Fully Equipped Updated Kitchen and Bath, Warm Parquet Flooring. Conveniently Located Steps from Yonge and St Clair Subway, shops, restaurants, parks etc. Amenities Include 24Hr Concierge, Indoor Salt Water Pool, Fitness Room, Events Room W/Catering Kit, and Guest Suite. **EXTRAS** All Inclusive, photos taken when the property was vacant, currently tenanted. (id:54662)
Property.ca Inc.
52 Langbourne Place
Toronto, Ontario
Totally renovated semi-detached house on quiet cul de sac in desirable Don Mills. Hardwood floors throughout; newer appliances. Quartz kitchen countertop/pass-thru. A/C. Washer/Dryer. Large yard, patio backing on greenbelt, walking paths. Storage shed. Short walk to Shops at Don Mills and Edwards Gardens. Close to DVP and Eglinton Crosstown Centre. Non-smoking only. $3600/month + utilities. (id:54662)
Times Realty Group Inc.
1211 - 39 Queens Quay E
Toronto, Ontario
Luxurious Waterfront Living with Stunning Lake Views at Pier 27 where luxury meets lifestyle! This breathtaking 3-bedroom, 3-bathroom corner unit at 39 Queens Quay E, Unit 1211, offers an unparalleled living experience with spectacular, unobstructed views of Lake Ontario. Nestled on the sun-filled southwest corner, this suite is flooded with natural light and showcases premium finishes throughout. Step into the modern, open-concept living space, where the hand-scraped hardwood floors and soaring 10-foot ceilings create an air of sophistication. Floor-to-ceiling windows invite you to take in the stunning lake vistas, while the automatic blinds offers effortless privacy at the touch of a button. The sleek, custom-designed kitchen is a chef's dream, complete with high-end Miele appliances, modern cabinetry, and ample counter space for all your culinary needs. Whether you're entertaining guests or enjoying a quiet evening in, this kitchen is sure to impress.Retreat to the spa-like, fully renovated washrooms for the ultimate relaxation, featuring elegant finishes and top-tier fixtures. The attention to detail throughout this suite ensures a luxurious, yet comfortable, living experience. Pier 27 offers world-class amenities, including both indoor and outdoor pools, a state-of-the-art health club, spa, theatre room, and party facilitieseverything you need for an exclusive and elevated lifestyle. (id:54662)
Century 21 Leading Edge Realty Inc.
443 Downie Street
Stratford, Ontario
Well built, 3 bedroom, open concept detached 2 story brick home on a good size lot with a large private driveway and ample parking. This house has been recently renovated with the main floor boasting a new open concept kitchen that flows into the dining and living areas and offers a covered front porch and a large new rear deck off the dining room. The upper level has three large bedrooms and a large washroom. The partially finished basement offers new pot lights and side entrance. Updates include new electrical(2022), flooring(2022), plumbing(2022), newer A/C(2020), newer shingles(2018). Close to downtown, shopping, transit, parks and the Avon Theatre. House square footage is 1,119sqft as per Iguide. Call your Realtor today to set up a private showing. PLEASE NOTE PICTURES WERE TAKEN PRIOR TO TENANTS. (id:59911)
Royal LePage Hiller Realty
Unit 18 Telford Trail
Georgian Bluffs, Ontario
Construction will begin early 2025 with an expected closing late 2025. NEW FREEHOLD (Common Element) Townhome. Come live in Cobble Beach, Georgian Bay's Extraordinary Golf Resort Community. This Grove (end unit) bungalow is 1,215 sq ft 2 bed 2 bath and backs on to green space. Open concept Kitchen, dining, great room offers engineered hardwood, granite counters and an appliance package. Primary bedroom is spacious and complete with ensuite. Lower level is unfinished and can be finished by the builder to add an additional approx 1,000 sq ft of space. 2 car garage, asphalt driveway and sodding comes with your purchase. One primary initiation to the golf course is included in the purchase of the home. All of this and you are steps to the golf course, beach, trails, pool, gym, US Open style tennis courts, and all the other amazing amenities. Cobble Beach is all about LIFESTYLE come see for yourself, you'll be amazed. (id:59911)
Century 21 Millennium Inc.
109 - 4 Kimberly Lane
Collingwood, Ontario
Welcome to Royal Windsor Condominiums in Beautiful Collingwood - This Brand new KNIGHT suite (1,500 Sq ft) has a two bedroom, two bathroom. 2 (tandem) assigned underground parking spaces and a storage locker are included with the purchase of this state of the art, condo with luxuriously appointed features and finishes throughout. Step into a modern, open-concept space filled with natural light, featuring luxury vinyl plank flooring, quartz countertops, smooth 9ft ceiling, soft-close cabinetry, and elegant pot lights throughout this spacious unit. Royal Windsor is an innovative vision founded on principles that celebrates life, nature, and holistic living. Every part of this vibrant community is designed for ease of life and to keep you healthy and active. Royal Windsor has a rooftop terrace with views of Blue Mountain - a perfect place to mingle with neighbours, have a BBQ or enjoy the party room located opposite the roof top terrace. Additionally, residents of Royal Windsor will have access to the amenities at Balmoral Village including a clubhouse, swimming pool, fitness studio, games room and more. It is worth a visit to the sales centre to tour this beautiful building. ALL HST is included in the price for buyers who qualify. Pictures include staged furnishings that have since been removed. (id:59911)
Century 21 Millennium Inc.


