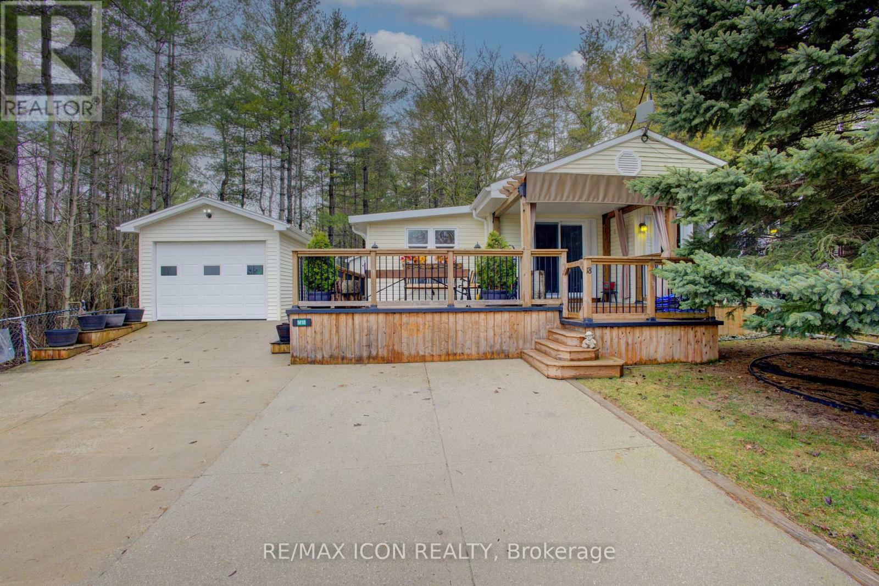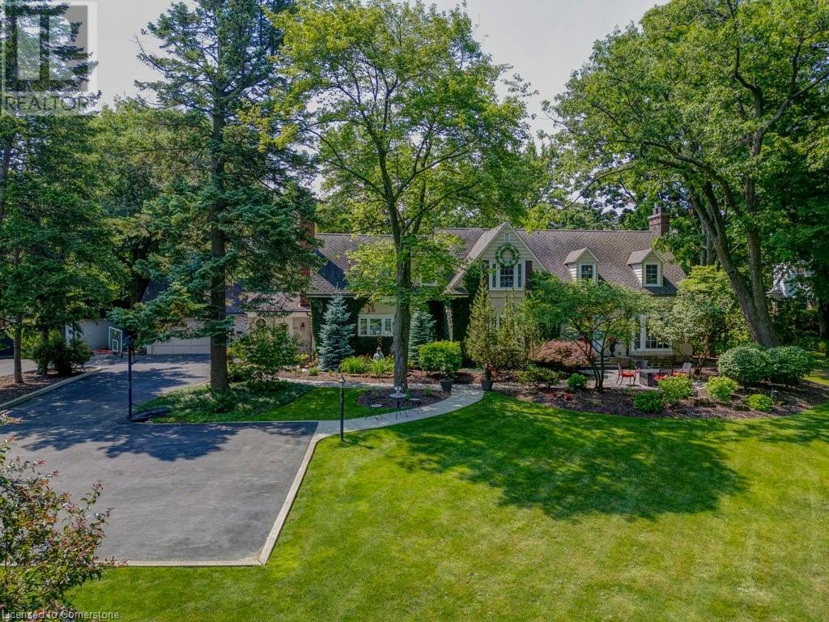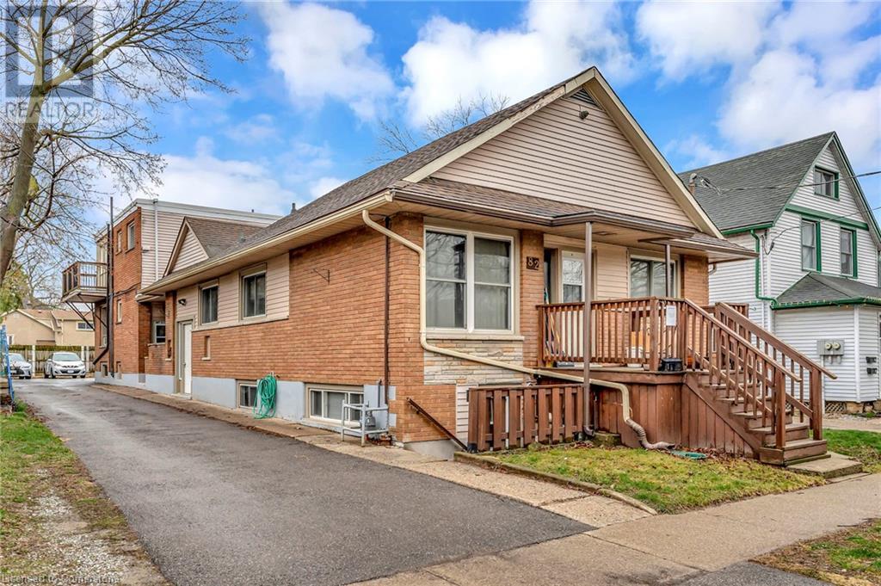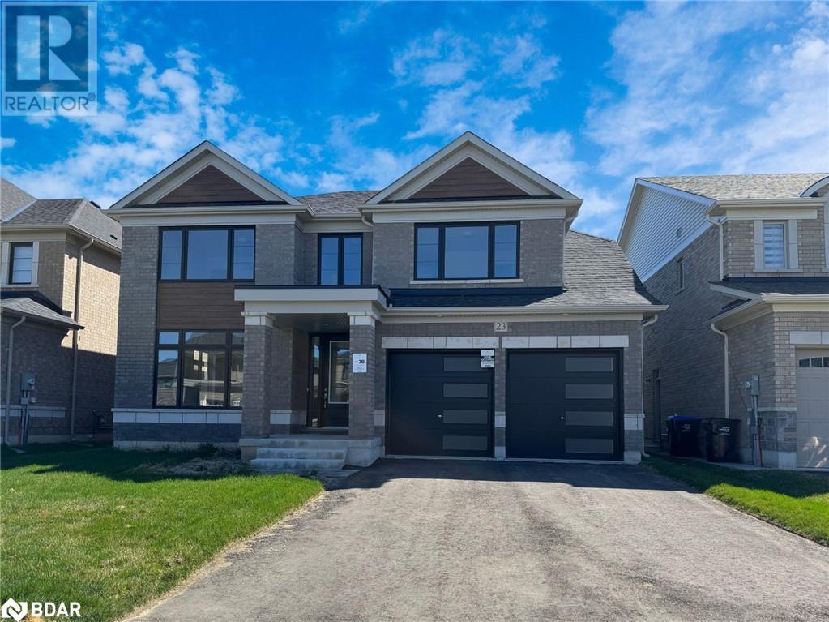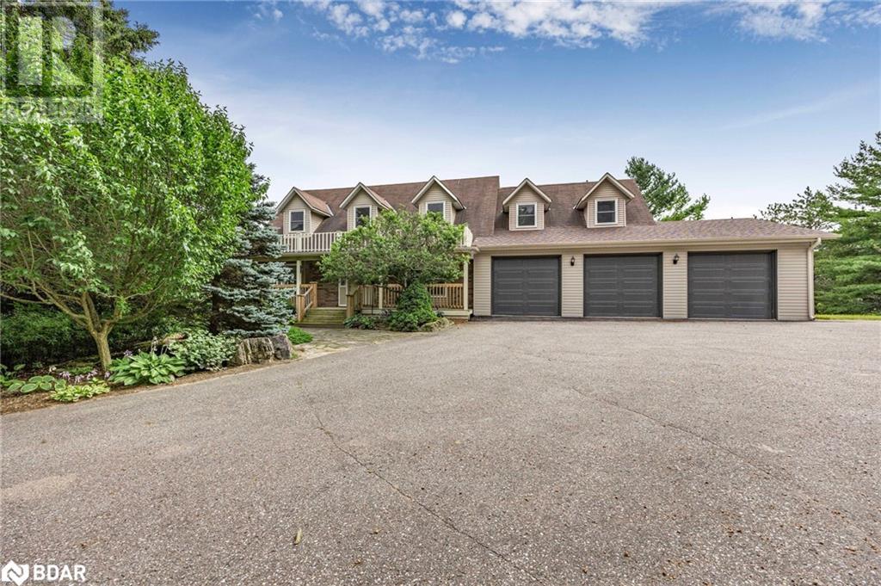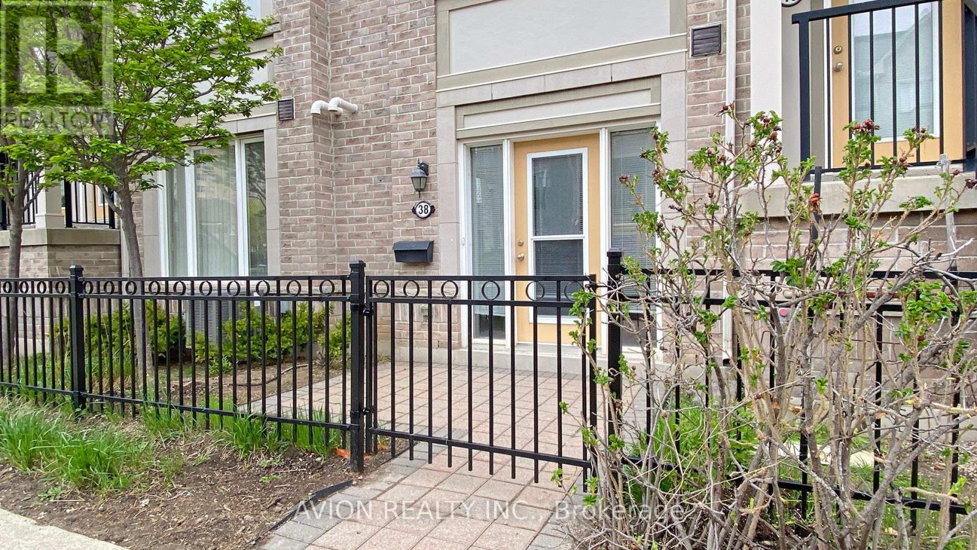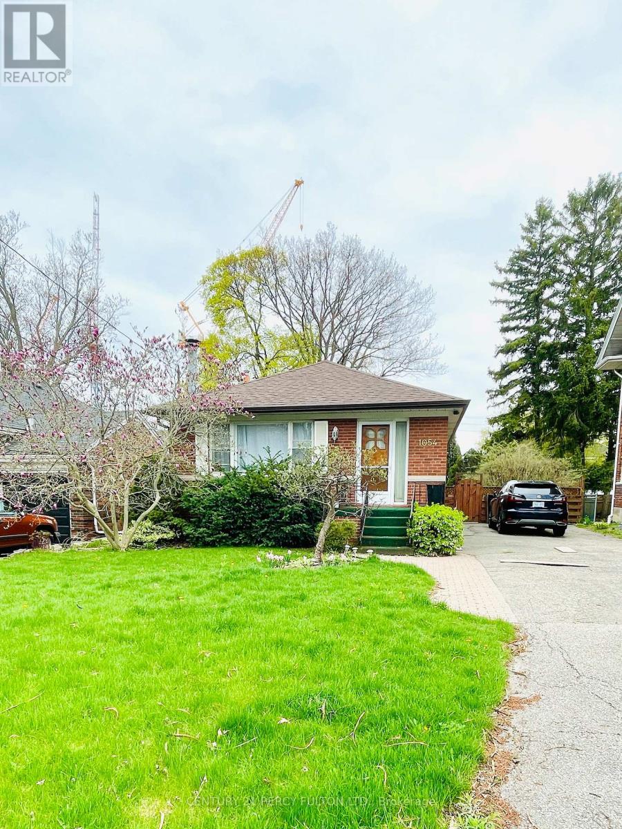565 Greenfield Avenue Unit# 601
Kitchener, Ontario
ATTENTION First time home buyers and investors. Priced to get you into the ownership market!! Welcome to a condo situated in a small, professionally managed development in the heart of Kitchener. This open-concept home features a spacious living room, two bedrooms, one bathroom, and separate laundry and storage spaces ready for your personal touch. Off the kitchen, the in-suite laundry closet with a stackable front-load washer and ventless dryer eliminates the hassle of shared laundry facilities, offering ultimate ease of living. This unit benefits from manageable condominium fees of $261 per month and low utility costs. The designated parking space comes with no additional rental fees. Location is truly unbeatable. Situated adjacent to Greenfield Park, residents have easy access to lush green spaces, walking trails, and recreational amenities right at their doorstep. Convenient HWY access and proximity to public transit, including the light rail, make commuting in and around Kitchener a breeze. Plus, it’s within walking distance to Fairview Mall, having an abundance of shopping options. Ideal for a first-time buyer looking to step into homeownership or an investor seeking a lucrative opportunity. Don’t miss out on the chance to make this charming condo your own. Pictures taken before tenant occupied. (id:59911)
RE/MAX Icon Realty
18 Maple
Wellington North, Ontario
Just minutes from Mount Forest in a peaceful agricultural setting, Spring Valley is a welcoming seasonal community where comfort meets countryside charm - accessible for occupancy from April 1 to December 31.This fully winterized modular home offers 2 bedrooms, 1.5 baths, and a bright, open layout featuring cathedral ceilings and a carpet-free interior. The updated rustic-style kitchen with stainless steel appliances adds warmth and functionality. Enjoy morning coffee on the wrap-around deck and unwind in the evenings around the backyard firepit. The detached garage and garden shed provide excellent storage and space for hobbies or weekend projects. While the home offers all the comforts you need, the park's resort-style amenities - including a non-motorized lake, heated pools, mini golf, and a sandy beach - are available only during the warmer months. Whether you're planning weekend getaways or longer stays, this well-maintained retreat is ready for you. PLEASE NOTE: Occupancy is permitted from April 1 to December 31, and the land lease will officially reflect this 9-month season. (id:59911)
RE/MAX Icon Realty
1059 Scenic Drive
Hamilton, Ontario
The epitome of luxury living! Over 1.15 Acres nestled in the city, close to all city amenities, schools, and footsteps to the Chedoke trail and golf club. This estate offers the perfect blend of traditional charm and modern luxury living. Located on Scenic Drive; one of the most sought after streets in the area, this house is on the edge of the escarpment with views of the city of Hamilton, the Toronto skyline, and lake Ontario from your front yard. The interior has 4 bedrooms, 3 with ensuites, the bathrooms are fully upgraded with Italian marble in the master bedroom ensuite. Hickory wood flooring throughout the house, and state of the art cherry wood cabinetry in the kitchen with granite countertops. Fully finished basement with massive great room, this house also offers three separate fireplaces. The exterior offers a very rare 141x 360 foot lot with mature trees, flower beds, a pond, and Indiana limestone retaining wall. Amazing property for hosting guests and gatherings, whether in the front yard enjoying the views, in the backyard with ample privacy or, inside this charming home. 12 car parking, surround sound. The property won the trillium award for the best landscaping in the area. Offers a beautiful sunroom to enjoy the vast landscaping. Don’t miss out on acquiring one of the largest and most picturesque lots in the area and, making your family memories for generations. One of the owners is a registrant under TRESA. (id:59911)
Right At Home Realty
82 Albert Street
St. Catharines, Ontario
Discover a prime investment opportunity with this well-maintained multi-residential property featuring 6 units, perfectly situated for maximum convenience. Located just minutes from major highways, steps to public transportation, shopping centres and malls, this property offers easy access to everything your tenants need, enhancing its appeal and rental potential. Each unit is occupied by A+ tenants, all of whom consistently pay on time, ensuring a reliable income stream for the savvy investor. The property has been meticulously cared for, with significant upgrades including a brand-new roof installed in 2023, providing peace of mind and reducing future maintenance costs. This income-generating gem is not only a sound investment but also a welcoming community for tenants. Don’t miss the chance to add this income property to your portfolio. (id:59911)
Century 21 First Canadian Corp
23 Hummingbird Grove
Adjala-Tosorontio, Ontario
Welcome to this stunning newly built Tribute home on a 50' Ft premium lot with no rear neighbours in charming Colgan! Community living with a touch of country! This residence is a blend of luxury and tranquility! Just under 3000 sq ft and over $100,000 in upgrades! Walk into the welcoming open to above foyer with soaring ceilings and discover the open concept living/dining room area with beautiful hardwood floors, coffered ceilings and pot lights, perfect for hosting those family gatherings and creating memories that will last forever. Main floor mudroom located as you enter from the spacious double car garage with additional storage space, provides the convenience your growing family will appreciate. The chef inspired kitchen features tall cabinetry, extended built-in pantry, under cabinet lighting, quartz counter tops and backsplash and an oversized center island overlooking an inviting open concept family room with a gas fireplace and views of your back yard, ideal for just relaxing or entertaining your guests. The stunning upgraded oak staircase with iron spindles leads you to the second floor which provides four spacious bedrooms which all come with ensuite privileges and hardwood floors. The primary bedroom with views of the backyard, includes a spa inspired 5pc ensuite with a separate shower and tub along with a large walk-in closet. Second and third bedrooms share a 4-pc semi-ensuite, with the fourth bedroom having it's own 4-pc ensuite with upgraded shower. This second floor layout is both spacious and functional with a laundry room and walk-in linen closet. The lower level includes an upgraded open staircase and a finished landing, and can offer additional recreation area or accommodate the in-laws/nanny, complete with oversized lookout windows. The private backyard offers endless enjoyment with expansive views of lush greenery! (id:59911)
RE/MAX Hallmark Realty Ltd.
5992 Eighth Line
Erin, Ontario
Nestled on 121 expansive acres in Erin Township, this remarkable equestrian property offers the epitome of luxury living and premier equestrian amenities. The property embodies a harmonious blend of sophisticated country living and optimal equestrian functionality. The meticulously maintained home boasting nearly 5000sqft of living space. Comprising 3 bedrooms, 2 full bathrooms, and 2 half bathrooms, this residence offers comfort & elegance at every turn. The finished basement provides a seamless transition to the fenced backyard & heated pool, while a wrap-around deck affords breathtaking panoramic views of the rolling hills &landscaped yards. The equestrian facilities are second to none, epitomized by a 12-stall horse barn designed for both horse & rider convenience. With rubber mats, a wash stall, grooming stall, heated tack room, feed room, blanket room, hay storage, a heated viewing room & office, a 3-piece bathroom, as well as a separate well & septic system, the barn caters to every equine need with precision & care. Equine enthusiasts will also delight in the property's exceptional arenas. A 72 x 160 indoor arena provides year-round training & riding opportunities, while a 100 x 200 outdoor arena equipped with lighting & viewing stand ensures optimal conditions for outdoor activities in all seasons. The estate also features 6 triple paddocks, 5 individual paddocks, watering posts, & run-in sheds, all designed to accommodate the well-being & comfort of the horses. Additional notable features of this property include a 3-car garage along with a separate 2-cardetached garage, a back-up generator, geothermal heating, & a host of other amenities that underscore the meticulous attention to detail that define this extraordinary property. Whether you are a seasoned equestrian professional or a discerning enthusiast seeking the finest in (id:59911)
RE/MAX Hallmark Chay Realty Brokerage
1043 Fortunes Trail
Stanhope, Ontario
From the moment you arrive, the quiet beauty of Kushog Lake welcomes you. Nestled in a sheltered bay with pristine shoreline, this fully winterized four-season retreat blends nature and luxury in perfect harmony. Whether you're boating at sunrise, casting a line with the kids, or carving up the water on your personal watercraft, this lakefront haven offers unforgettable moments at every turn. Inside, you'll find a stunning fusion of warmth and sophistication. The heart of the home is a custom chef's kitchen built for entertaining with high-end appliances, thoughtful finishes, and an open flow to the dining room, great room, and a show stopping two-storey wood-burning fireplace. Oversized windows bring the outdoors in, framing lake and forest views from nearly every angle. With 6 bedrooms and 4 bathrooms across three beautifully finished levels, there's space for the entire family and then some. The primary suite is conveniently located on the main floor, while the lower-level walkout features a massive recreation and games room ideal for rainy-day gatherings or après-boating cocktails. Step into the screened Muskoka room and feel time slow down. Here, the rustle of trees and the call of the loons replace city noise, offering the peace and privacy you've been craving. The treed lot adds a touch of wilderness to the refined design, with a deep, clean shoreline perfect for diving off the dock or sunning with a good book. As the sun sets, gather around the lakeside fire pit where stories are shared, marshmallows are toasted, and memories are made under a canopy of stars. This is the escape you've been dreaming of. (id:59911)
Engel & Volkers Barrie Brokerage
38 - 2891 Rio Court
Mississauga, Ontario
Daniel's Built Townhouse At Erin Mills Town Center. 661 Sqft. Garage Parking W/ Remote Opener. Modern Open Concept W/ Gourmet Kitchen. Laminate Floor Throughout. Most Desired Location W/ Easy Access To Hwys, Transit And Walk To Grocery Stores, Community Center, Lcbo, Erin Mills Town Center And All Amenities. Best High School In Mississauga. (id:59911)
Avion Realty Inc.
160 Fruitvale Circle
Brampton, Ontario
Upgrades You'll Love: 1. Expansive 9-ft kitchen island perfect for cooking, dining, and entertaining 2. Custom walk-in closet in the primary bedroom thoughtfully designed for maximum storage 3. Solid oak hardwood floors and stairs timeless elegance and durability 4. Smart home features WiFi-connected garage door opener & Honeywell thermostats 5. Carrera marble kitchen backsplash paired with gold sink and finishes a bold, stylish statement 6. Glass-enclosed ensuite shower adds a sleek, spa-like feel 7. Pot lights with dimmer switches set the perfect ambiance in every room. Beautifully upgraded 3-storey townhouse featuring 9-ft ceilings, a versatile den, and a private fenced backyard perfect for entertaining or relaxing. The open-concept kitchen is a chefs dream, showcasing quartz countertops, a stunning Carrera marble backsplash, gold hardware, and a matching gold sink, along with a spacious butlers pantry for added functionality. Spa-inspired bathrooms are finished with elegant Carrera marble, adding a touch of luxury throughout. Thoughtfully designed for both style and comfort, this home offers generous living space across all levels. Conveniently located just minutes from Hwy 410, top-rated schools, parks, and amenities ideal for families or professionals seeking modern, turnkey living. (id:59911)
Rare Real Estate
1054 Cherriebell Road
Mississauga, Ontario
Welcome to Lakeview! This is an exceptional opportunity to stay in a serene residential neighborhood surrounded by majestic trees. This solid family home features 3 bedrooms, 2 bathrooms, and a west-facing backyard with a covered patio. Just steps away from Marie Curtis Park, the lake, you'll also find the QEW just 3 minutes away. Trendy Port Credit, with its shops and cafes, is a quick 3-minute drive. (id:59911)
Century 21 Percy Fulton Ltd.
101 - 130 Canon Jackson Drive
Toronto, Ontario
Great Opportunity to Own a Spacious with Upgraded Finishes The Glenhaven Suite - 2 Beds 2 bath At Keelesdale! Located Near Keele and Eglinton, A 6 Min Walk To The Eglinton LRT. Steps from Walking And Cycling Trails And New City Park. . This 2 Bedroom Comes With 2 Full Washrooms With Walkout To Patio To Enjoy Beautiful Evenings. The Open Concept Kitchen With Living Room Opens To The Main Floor Patio. Minutes Away From All Amenities, Close To Hwy 401/400. Close Proximity Of Big Stores, Walmart, Pharmacy, Restaurants, And Many More. (id:59911)
RE/MAX Real Estate Centre Inc.
41 - 2891 Rio Court
Mississauga, Ontario
Excellent Location In Central Erin Mills. Daniel Built, 3 Bedroom Condo Townhouse. High Schools: St. Aloysius Gonzaga And John Fraser. Credit Valley Public School. Walk Distance To Erin Mills Town Center, Nation Supermarket, Wal-Mart, Loblaw's, Mins To Go Station, Bus Stop, Hwy 403, 401. Unit Includes Terrace (2.87X5.59 Meters) . (id:59911)
Avion Realty Inc.

