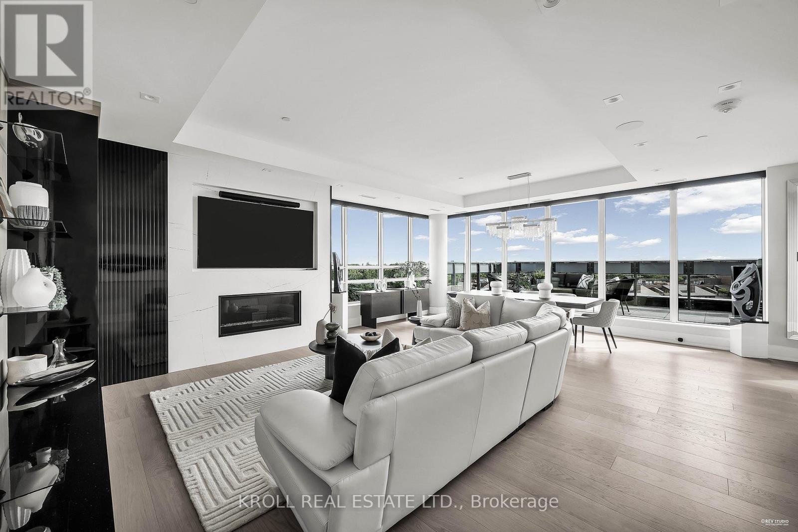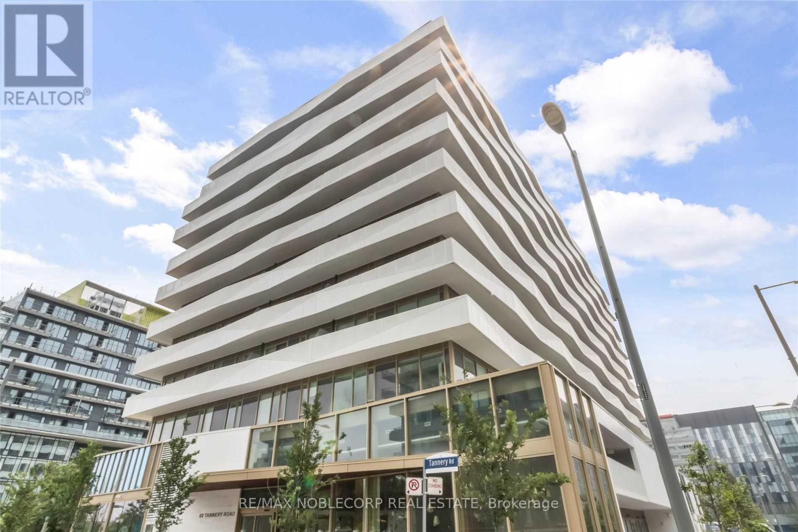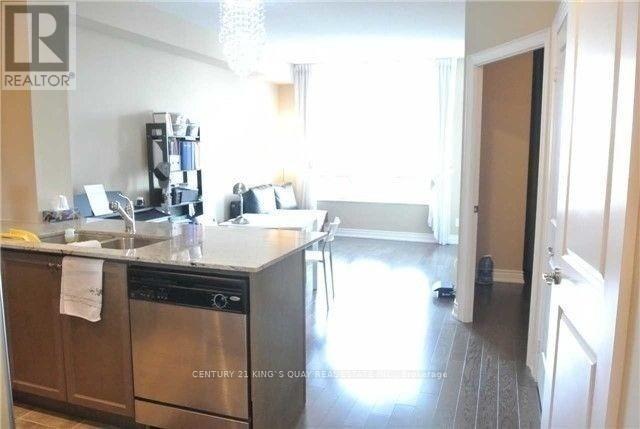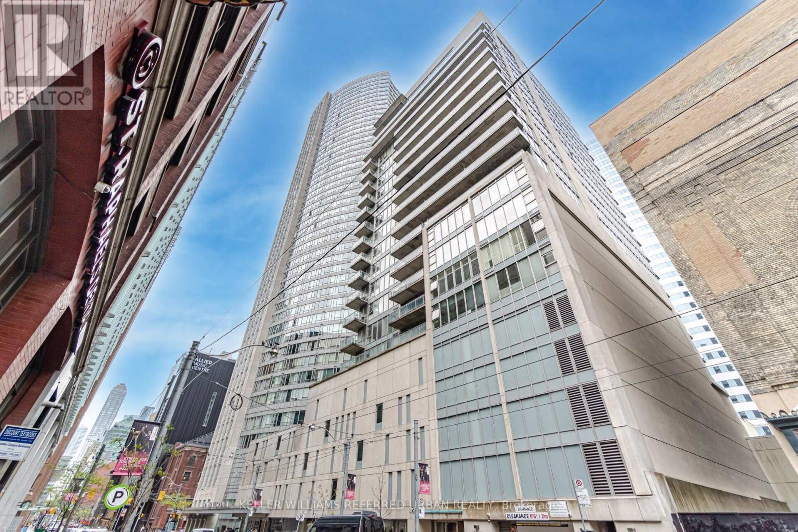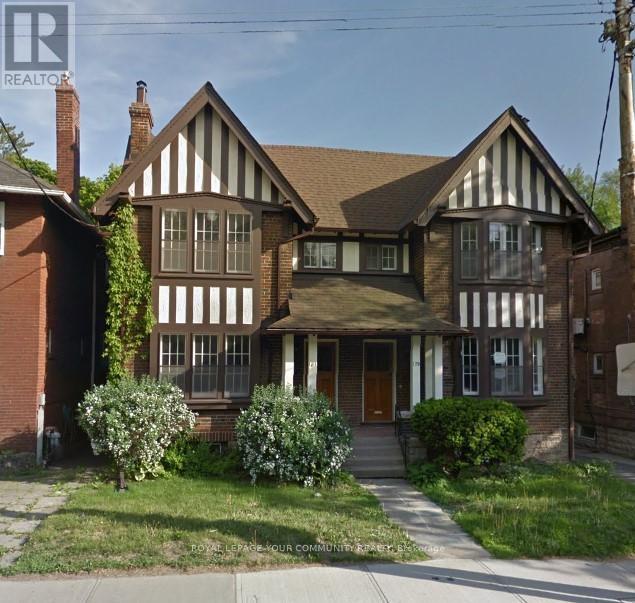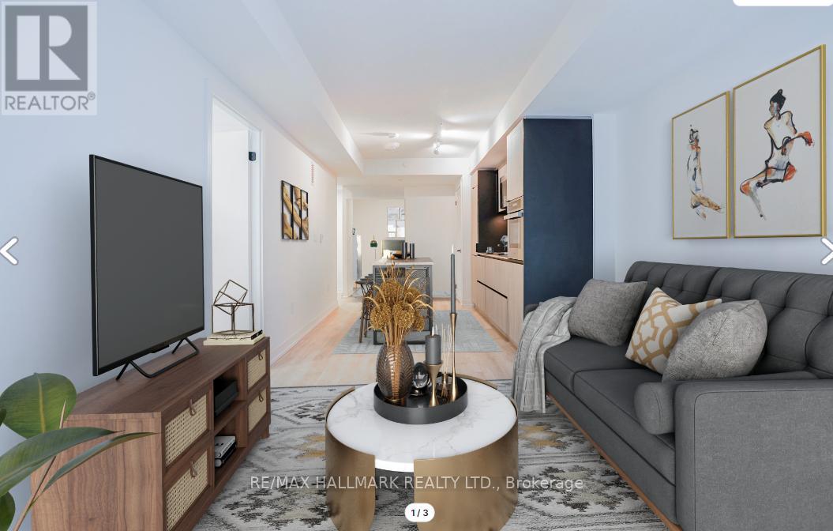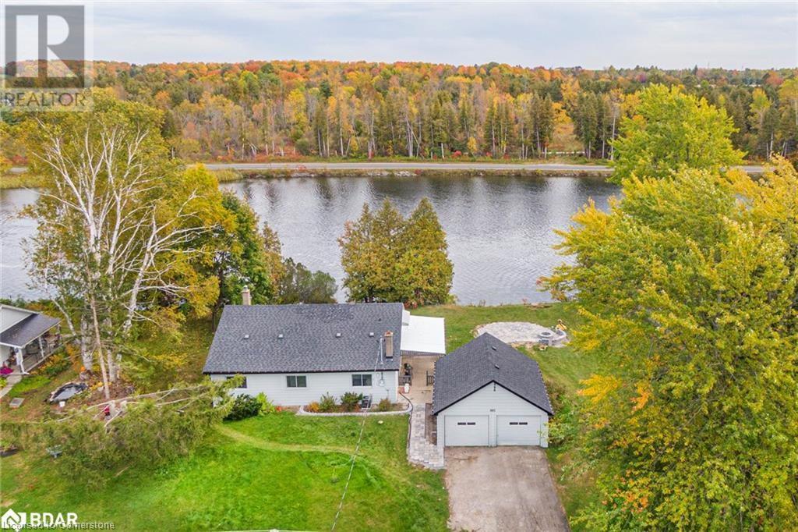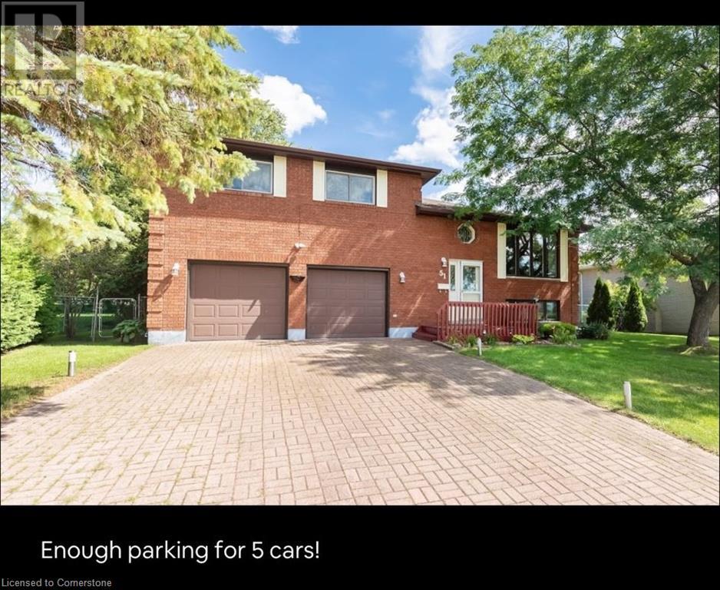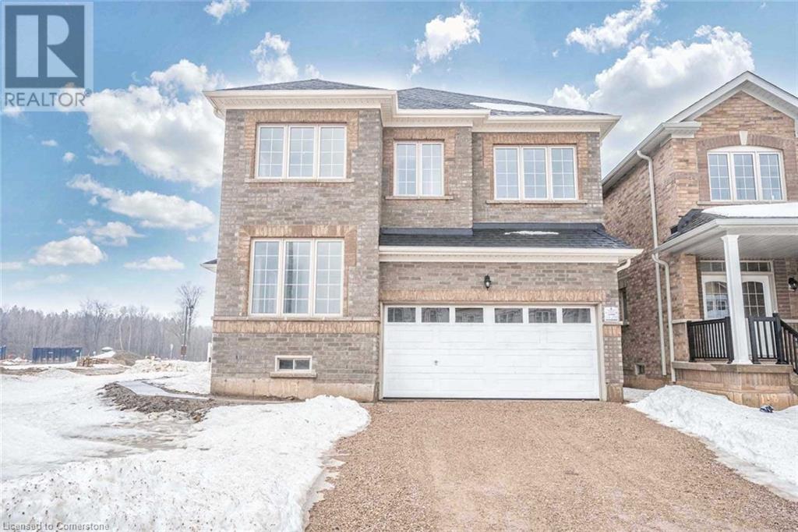1d20,1d22&1d25 - 4675 Steeles Avenue E
Toronto, Ontario
Busy Traffic Generated From Splendid China Mall. Lots Of Mall Attractions And Promotion Events. Units 1D20, 1D22 and 1D25 - Total of 462 Sq Ft. Floor To Ceiling Glass Window Exposure Into Mall. Lots of Potential. Affordable Rent, Perfect For You To Start Your New Business. Perfect For Retail, Service, Or Professional Offices. Close To Pacific Mall, Go Station & Ttc. (id:59911)
Sutton Group-Admiral Realty Inc.
225 - 86 Woodbridge Avenue
Vaughan, Ontario
Demand Newer Condo Complex In The Heart of Woodbridge. Convenient Walk To All Amenities *European Flair! large Eat-In Family Size Kitchen*2 Bedroom *2 Bath*Open Concept Design. Fabulous South/West Exposure*Bright Sunfilled Large Picture Windows, Large Patio Size 119 Sq Balcony With Natural BBQ Hook! Must Be Seen !!!! (id:59911)
Sutton Group-Admiral Realty Inc.
703 - 355 Bedford Park Avenue
Toronto, Ontario
Resplendence At The Avenue&Park, A 7-Storey Boutique Masterpiece By Award-Winning Architect Firm IBI Group. Exquisitely Built By Stafford & Carefully Curated By Discerning Original Owners, This Incomparable 2-Storey Suite Bequeaths Over 3,400SqFt Of Interior Space In Concert W/ A Magnificent ~3,100SqFt Of Private Outdoor Living. Exceedingly Rare & Startingly Breathtaking, 2 Expansive Terraces -Across 2 Flrs- Caress The City Horizon. The Piece De Resistance, A ~2,100SqFt, Owner-Exclusive, Elevator-Serviced, Rooftop Terrace Complete W/ HotTub, Outdoor Kitchen, & Unparalleled 270Deg Views Of The Enclaves Of Lawrence Park&Beyond. This Magazine-Worthy Penthouse Suite Sits In a Class Of Its Own. Sunlight Dances Across Grand Scale Living Spaces, W/ Conscientious Architecture That Seamlessly Integrates The Inside&Out. Sweeping City Vistas From Flr-To-Ceiling Windows Gifts You At Every Turn, While Luxurious Custom Finishes Of Marble, Granite, Quartz, Porcelain & Oak Adorn This Sumptuous Abode. A Sunlit Foyer Greets You W/ A Striking Panorama Of Lawrence Park. The Main Hallway Gives Way To Impressive Living & Dining Spaces Complete W/ Corner Views, Exquisite Fireplace Surround & Blt-In Bar. The Custom Kitchen By Cameo Features State-Of-The-Art Miele Appliances, While The Upgraded Walk-In Pantry Provides For Additional Utility. The Primary Suite Is Truly Magnificent, Featuring A Large Walk-In Closet, Sun-Drenched Spa-Like Ensuite W/ Views Of The CN Tower, & A Walk-Out To A ~1,000SqFt Balcony. The Second Bedrm, A Primary-Like Suite In Its Own Right, Offers Custom Cabinetry & Splendid 5-Pc Ensuite W/ Marble Wide-Edge Vanity & Oversized Curbless Glass Shower. Shielded From The Commotion Of Downtown, But Offering Residence In The Thriving Heart Of Exclusive North Toronto, This Monumental Suite Offers An Unrivaled Living Experience For Discerning Buyers. PH703 Embodies The Cherished Elements Of A Detached Home W/ The Upscale Conveniences & Amenities That Avenue Rd Has To Offer. (id:59911)
Kroll Real Estate Ltd.
RE/MAX Realtron Realty Inc.
919 - 60 Tannery Road
Toronto, Ontario
Welcome to the incredible Canary District! This spacious unit offers an open concept layout with upgraded laminate flooring, loads of natural light, built in appliances, large den for the perfect office, all within walking distance of public transit and loads of amenities. Come take a look at this amazing unit! 1 Locker included. (id:59911)
RE/MAX Noblecorp Real Estate
614 - 20 Bloorview Place
Toronto, Ontario
Aria 2. Leslie/Sheppard. Gorgeous Unobstructed View. One Bedroom Condo W/ 1 Parking & 1 Locker In Prime Location. 9 Ft. Ceiling Facing North W/ Walk Out To Balcony. Living Room & Bedroom. Close To All Amenities, Shopping, Transportation & Highways. Walking Distance To Leslie Subway Station. 24 Hrs Concerige. Facilities Features: Indoor Pool, Gym, Media Rm, Theatre Rm, Party Rm, Golf Sim & More (id:59911)
Century 21 King's Quay Real Estate Inc.
4010 - 70 Temperance Street
Toronto, Ontario
Luxury Condo In The Heart Of The Financial District, Sunny Clear View South Facing One Bedrm Unit W/ Great Layout, Contemporary Kitchen Design By Cecconi Simone W/ Fulgor Milano & Blomberg Appliances, Floor To Ceiling Windows, 9Ft Smooth Ceilings, Engineered Wood Floors, Large Full Length Balcony & Steps To Public Transit (Close To Multiple Subway Stations). (id:59911)
Right At Home Realty
608 - 220 Victoria Street
Toronto, Ontario
Offering an unbeatable downtown location. What truly sets this unit apart is the expansive private terrace, a true outdoor oasis in the heart of the city. Whether you're entertaining friends, enjoying morning coffee, or simply unwinding after a busy day, this terrace is a dream come true. Inside, you'll find an open-concept layout, a modern kitchen with centre-island, granite countertops, quality appliances, and a bright, airy living space. The boutique building offers 24-hour concierge, fitness facilities, and a rooftop patio. Steps to everything: Queen Subway, Eaton Centre, Yonge-Dundas Square, 24-hr groceries, Moss Park, restaurants, nightlife, boutique shops, theatres, Financial District, the Underground PATH, St. Michael's Hospital, TMU (Ryerson) and UofT... the list goes on. First Class Amenities: 24-hour concierge service, security, access to Pantages Hotel Spa and fitness centre, rooftop deck & stunning top-floor party room with wrap-around windows & outdoor access, visitor parking. (id:59911)
Keller Williams Referred Urban Realty
Upper - 181 St Clair Avenue E
Toronto, Ontario
Discover this beautifully renovated 2nd floor suite featuring 2 spacious bedrooms, including a master with a tandem/den, and 2 luxurious bathrooms - a 4-piece marble bathroom ensuite shared between the two bedrooms, with a separate shower and a marble powder room. The functional layout includes granite countertops, large closets, and ensuite laundry for your convenience. Enjoy the charm of hardwood floors throughout and a decorative fireplace as you walk into the home. The suite boasts its own private entrance and 1 car parking. With large windows that fill the space with natural light, this home is located in a prime midtown location just steps to TTC, St Clair & Mt Pleasant, amazing shops, and restaurants. **EXTRAS** Tenant is responsible for hydro. Tenant must also maintain a tenant contents & liability insurance policy. 1 year minimum lease (id:59911)
Royal LePage Your Community Realty
507 - 2 Augusta Avenue
Toronto, Ontario
**Located in the heart of downtown Toronto** RUSH Condo built in 2023** Welcome to the vibrant Queen West Community** This bright and spacious 2 bedroom 2 bathroom suite has an open concept layout perfect for entertaining. The Waterworks Food Hall is a step away, 29 Restaurants, Bars, Event Space, all across the street!! Dog Parks, YMCA, Shopping and Transit. Parking and Locker Included. Investment or someone looking for the ultimate lifestyle. **Lets book a personal showing to view all the amenities this boutique condo has to offer**Suite is Virtually Staged to provide you with Perspective and Possibilities** (id:59911)
RE/MAX Hallmark Realty Ltd.
885 Glen Cedar Drive
Peterborough, Ontario
Stunning Renovated Home On The Otanabee River Waterfront! Enjoy 150' Of Waterfront With Direct Access To The Trent-Severn Waterway For Swimming, Fishing, And Boating. This 1,997 Sqft Home Features A Bright Living Room With A Wood-burning Fireplace And a Walkout, A Custom Kitchen With Quartz Countertops, And Oversized Windows Filling The Space With Natural Light. Boasting 4 Spacious Bedrooms And 2 Modern Bathrooms, Including A Primary Suite With An Updated Ensuite, This Home Is Perfect For Families. Situated On A Quiet, Dead-end Street, It Includes A Detached Double-car Garage. A True Gem For Waterfront Living Don't Miss This Must-see Property! (id:59911)
RE/MAX Realty Services Inc
51 Beck Boulevard
Penetanguishene, Ontario
Unwind to breathtaking, unobstructed views of Georgian Bay feels just like living waterfront! This charming 3+1 bedroom home offers a warm blend of comfort and functionality, featuring a sunlit open-concept living, kitchen, and dining area adorned with rich hardwood floors and elegant granite countertops. Enjoy two full bathrooms, a cozy finished basement complete with a gas fireplace, and a spacious family room perfect for entertaining or relaxing. The deep backyard offers privacy and tranquility with a walkout to a deck ideal for morning coffee or evening sunsets. Bonus features include a generous 2-car garage with an attached workshop, gas heating, central air, and a long list of inclusions: fridge, stove, dishwasher, washer, dryer, all light fixtures, draperies & tracks. A true gem in a prime location don't let this one slip by! (id:59911)
Gate Gold Realty
525 Red Elm Road
Shelburne, Ontario
Discover This Spectacular 5-Bedroom, 5-Bathroom Detached Home in One of Shelburne's Most Sought-After Communities, Built by the Highly Reputable Fieldgate Homes. Situated on a Premium Corner Lot, This Mulholland Model Boasts Impressive Curb Appeal and Extensive Builder Upgrades Throughout. Step Inside to 9 Ft Ceilings With Crown Molding, Oak Hardwood Flooring on the Main Level, and Elegant Oak Stairs Leading To the Second Floor. The Upgraded Kitchen Features Quartz Countertops and a Stylish Backsplash, Offering Both Function and Sophistication. This Home Is Truly Turn-Key, Featuring a Legal Separate Entrance From the Builder, a Main-Floor Guest Suite, and Three Full Bathrooms on the Second Level. With 2,487 Sq. Ft. Of Above-Grade Living Space. This Home Offers Ample Room for Families of All Sizes. Located Just Minutes From Orangeville, This Growing Community Provides Both Convenience and Future Potential. Don't Miss This Incredible Opportunity! (id:59911)
RE/MAX Realty Services Inc


