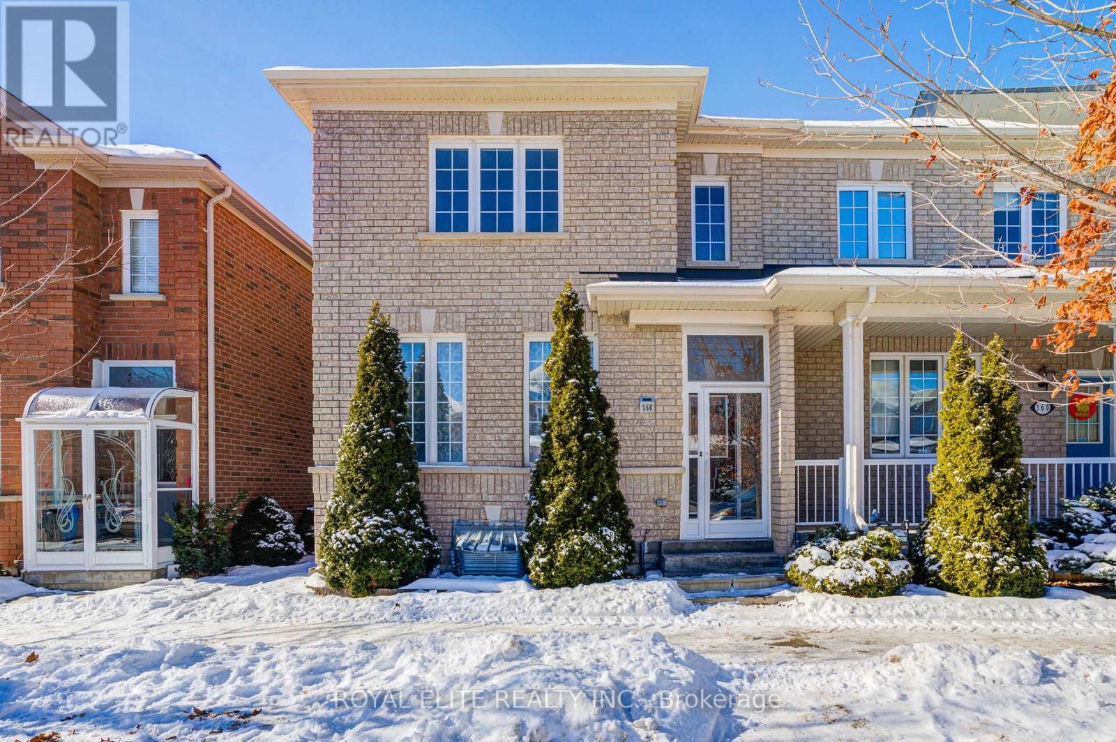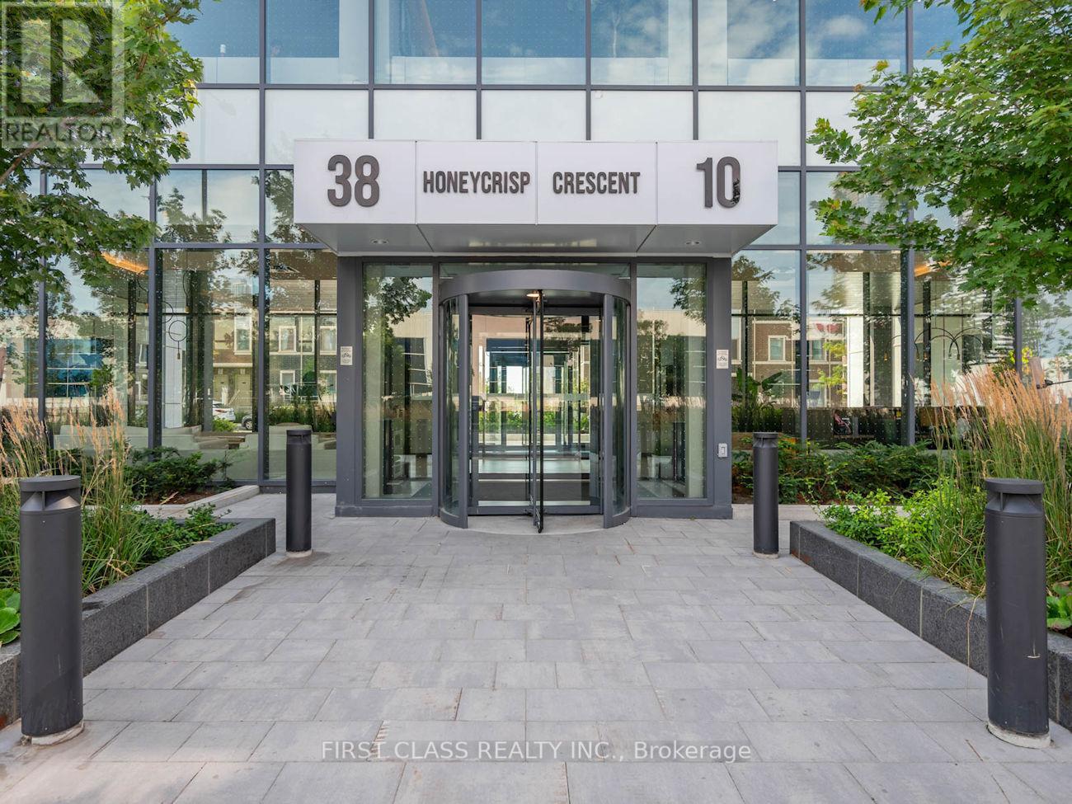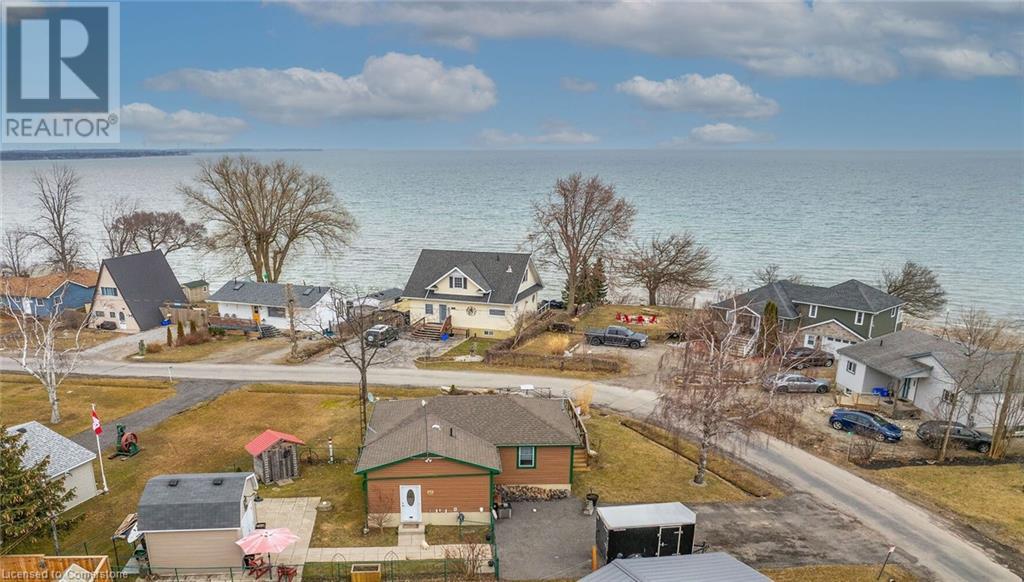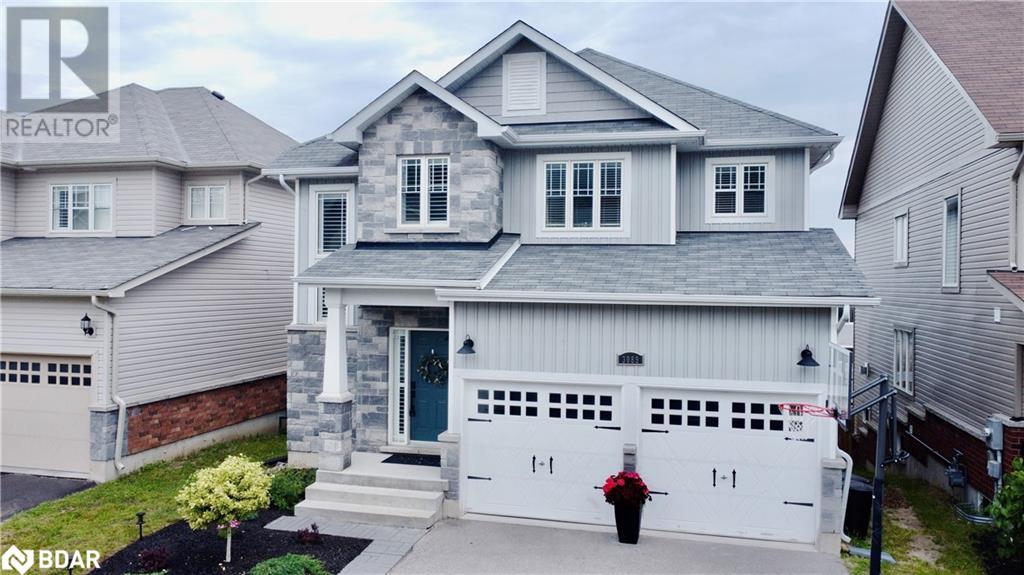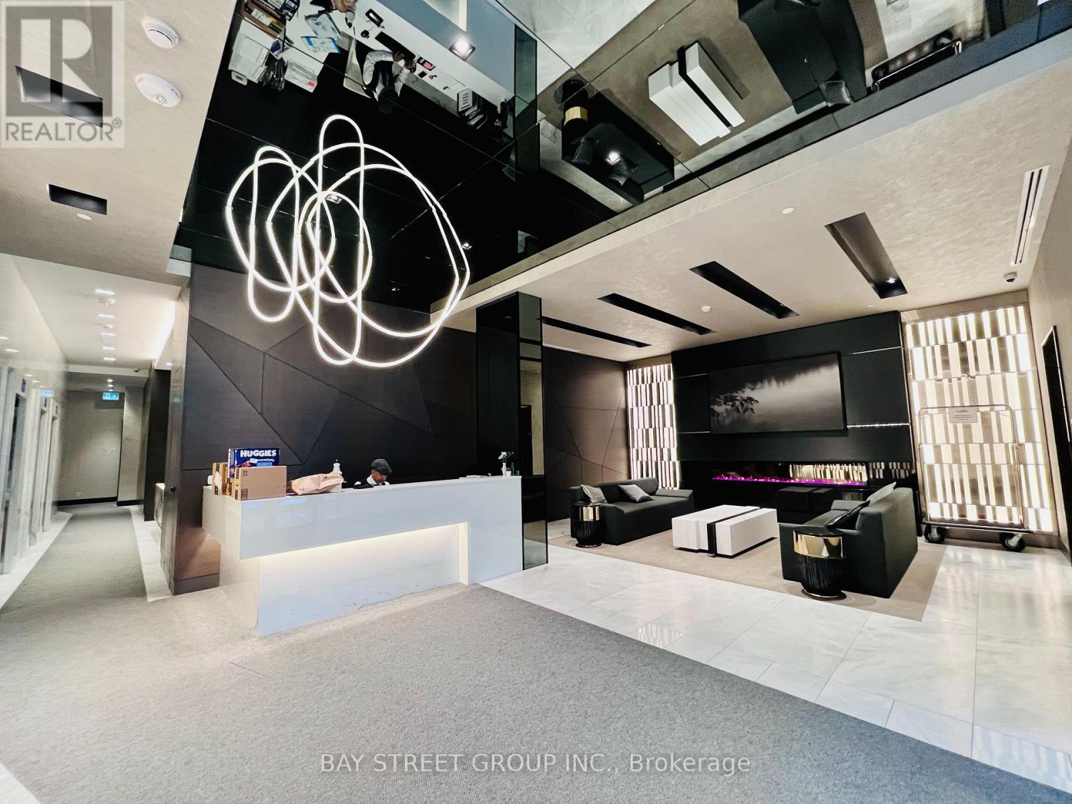708 - 2481 Taunton Road
Oakville, Ontario
Luxury living awaits in this super convenient, open-concept, southwest-facing corner suite in the heart of Oakville's Uppertown! Enjoy unobstructed views and sun-filled rooms in this 2-bedroom condo. The kitchen boasts stainless steel appliances. Residents enjoy 24-hour concierge service and fantastic amenities including an outdoor garden, BBQ terrace, pool, spacious party room, fitness center, sauna, yoga studio, and visitor parking. Located close to Sheridan College, parks, trails and highways 407 & QEW, this condo is within walking distance of Oakville Place Mall and a short drive to the Oakville GO station. (id:59911)
Ipro Realty Ltd.
2614 - 7895 Jane Street
Vaughan, Ontario
Newer condo at the Met conveniently located at Vaughan's VMC. Features 2 Bedrooms + 2 Baths with beautiful north exposure and a large balcony. Upgraded Kitchen features a Centre Island, Backsplash, Additional Island Drawers & Stainless-steel appliances. Smooth ceilings thru-out unit. Steps to Vaughan subway and numerous amenities. (id:59911)
Royal LePage Premium One Realty
40 Conklin Crescent
Aurora, Ontario
Stunning 6 Years New Detached Home , 3781 Square Feet of Luxurious Above Ground Living Space. Pie shape Back To Ravine/Forest, Hiking Trail. . Bright & Spacious. Open Concept Kitchen With S/S Appl, Quartz Counter Tops & Backsplash ,Big Size Pantry. Hardwood Floor Go Throughout. Pot Lights. 2nd Floor Laundry, Oak Staircase With Iron Spindles. Walk-out Basement, Bright and Comfortable. Professionally Landscaping the Front and Back Yard(2022).Custom Composite Deck With Seamless Glass To Enjoy The Fantastic Views. Step To Trail. Close To Community Center, Go Train, Schools, Parks, T&T, Plaza, Walmart, Hwy404. A Must See. **EXTRAS** Fridge, stove, dishwasher, washer, dryer, lights (id:59911)
Royal Elite Realty Inc.
358 William Berzy Boulevard
Markham, Ontario
Bright and spacious corner townhome (1901 sq ft) plus a finished walk-out basement apartment perfect for extra income. Includes a double-car garage and is within walking distance to a top-rated high school, like Pierre Trudeau High School, Beckett Farm Public School, and Unionville College. Convenient Location: Close to several GO train stations, banks, restaurants, supermarkets, Markville Mall, and all essential amenities. (id:59911)
Royal Elite Realty Inc.
76 Puisaya Drive
Richmond Hill, Ontario
Welcome to Uplands of Swan Lake Built By Caliber Homes. Lily 5 model Elev B. 2 years new luxury modern FREEHOLD townhouse in Richmond Hill on a Premium 110' deep lot, 24.5 extra wide corner lot like semi-detached, with many west side windows, plenty sunshine, open view to back yard and park. 2460 sq ft above ground. Covered Porch. Tandem garage parking plus 2 driveway parking, no sidewalk. 9ft ceilings on 1st, 2nd, 3rd floors. Zebra window Blinds, Hardwood flooring main floor. Modern open concept kitchen With Breakfast Area, Stainless steel appliance & central island, Granite counter. Juliet balcony from great room over view garden. Upgraded stair handrail. Primary bedroom with 3 pc Ensuite, W/O to lovely balcony, his/hers closet. 3rd floor Laundry room. Main floor can be office or 5th bedroom, walk out to deck and back yard. 100% Freehold with No POTL Fees! Mins away from Parks, Trails, Golf, Lake Wilcox, Hwy 404, Go station & community centre. (id:59911)
Homelife New World Realty Inc.
2116 (Penthouse) - 38 Honeycrisp Crescent
Vaughan, Ontario
> Luxurious Experience. 1 Br+Den Unit At Mobilo Condo Developed By Menkes. Functional Layout Design. Large Br W/Closet & Window + Open Space Den Can Be Used As 2nd Bedroom Or Office. Model Design Kitchen W/Luxury B/I Appliances & Cabinet W/Lots Of Storages. Excellent Location Close To Anywhere At Vmc, Viva, Subway, York University, Seneca College, Ikea, Restaurants, Cinema & Much More! (id:59911)
First Class Realty Inc.
3 Wilcox Drive
Nanticoke, Ontario
COME HOME TO THE LAKE! 3 Wilcox is a nicely appointed corner lot in Peacock Point with Lake Erie views from all sides of the oversized patio. Parking for four, hot tub, firepit, 12X12 workshop and quaint rustic cedar storage shed complement the very well positioned lot. Indoors has been masterfully updated including a kitchen with high end appliances and quartz counters, bathroom with walk in glass shower, custom live edge woodwork and heated floor, family room with professionally installed in-ceiling Dolby Atmos 7 speaker system and accent wall, modern glass railings and door, custom shelving and so much more. The full basement offers two more bedrooms and a family room awaiting your creativity. The modern home has many smart features including a internet connected refrigerator, faucet, lighting and pet entrance/exit door. Year round living, a vacation home, or investment, this home has many possibilities. (id:59911)
RE/MAX Escarpment Realty Inc
380 Linden Drive
Cambridge, Ontario
Large, beautiful and newly upgraded end unit townhome with 4 bedrooms, 2.5 bathrooms, a balcony, a single car garage and a covered driveway! Offering stunning, high-end finishes throughout, a functional floor plan, tall ceilings, and a low-maintenance exterior, all situated in a prime location. You’ll be impressed by the craftsmanship and abundant natural light this exceptional home offers. The covered front porch welcomes you into a foyer with ample storage. On the first level, you’ll find the first bedroom with abundant closet space and large windows, laundry, and inside access to the garage. The stairway to the second floor leads to the bright, open-concept main living area. The breathtaking eat-in kitchen is brand-new, featuring stainless steel appliances, quartz countertops and backsplash, stunning cabinetry, and a large centre island. The generous dining area is perfect for entertaining and offers a walkout to a spacious balcony. The living room is the perfect setting for your dream entertainment space. A powder room completes the second level. Make your way to the third level, where you'll find the spacious primary suite with a walk-in closet and a stunning 4-piece ensuite with a quartz countertop vanity. Two additional bedrooms with ample closet space and large windows, a beautiful 4-piece bathroom, also with a quartz countertop vanity, and a linen closet, complete the third floor. Additional notable upgrades include a new roof, vinyl siding, eavestroughs and soffits, two dining room windows and the balcony door, two bedroom windows on the third level, elegant vinyl flooring…the list goes on! Incredible opportunity, ideally situated in a family-friendly location near schools, parks, and trails, within walking distance to the scenic Grand River and more. You’re just a short drive from all amenities, golf courses, Cambridge Memorial Hospital, public transit, and enjoy easy access to Highways 401 and 8. Now is your chance to make this exceptional home yours! (id:59911)
RE/MAX Escarpment Realty Inc.
3089 Emperor Drive
Orillia, Ontario
An Absolutely Marvellous Detached Family Home In The Heart Of Orillia's Westridge Community! Finished Top to Bottom! Wonderful 40 x 115 Ft Walk-Out Lot Featuring 4 + 1 Beds, 4 Baths. Beautiful Layout W/ Open Concept Kitchen, Large Island W/ Quartz Countertops, Hardwood Flooring & Pot Lights T/O, Spacious Family Room W/ Built In Entertainment Unit, Powder Room, Laundry, Walk-Out To Upper Deck W/ Stairs To Backyard. The Second Level Includes An Incredible Primary Suite, Complete W/5pc Ensuite & Walk-In Closet. Plus Three Additional Generous Sized Bedrooms and 4pc Bathroom. The Walkout Basement is Fully Finished W/ Nanny Suite- Full Kitchen, Rec Room, 1 Bedroom, and 3 pc Bathroom. A Truly Amazing House with Income Potential In A Top Neighbourhood. Private Driveway Accommodates 4 Cars. Walking Distance To Parks, Schools, Shops, And Transportation. (id:59911)
Century 21 B.j. Roth Realty Ltd. Brokerage
805 - 609 Avenue Road
Toronto, Ontario
Luxury Condo Nestled In the Upscale Forest Hill South Neighborhood Surrounded By Multi-Million Dollar Homes. Natural Light-Filled South Facing Living Rm & Bedroom, Both Walking Out to The Large Balcony. 9 Ft Smooth Ceilings And Luxury Finishes Throughout, & Built-In Appliances W/ Mirrored Back-Splash. Floor-Ceiling Windows. Ample Closet Space W/ Organizers. 2 Full Bathrooms. Close To Top Schools, The St. Clair Subway, Grocery Stores, Parks And Trails, And All The Best Amenities Deer Park And Forest Hill Have To Offer. **EXTRAS** B/I Fridge, Stove, Dishwasher, and Microwave. Stacked Washer & Dryer; Roller Shades. 24 Concierge & Upscale Amenities Incl. Gym, Party Room, Rooftop Lounge, BBQ Area, Guest Suites, etc. (id:59911)
Bay Street Group Inc.
54 Main Street E
Chatham-Kent, Ontario
Newly renovated and recently Licensed Bar with a dine in Restaurant plus a Variety store business with property. Its a unique one of a kind 3 businesses in one unit . Perfect Combo Of 3 Businesses. Live And Work Situation with a 2 bed apartment on the 2nd floor. Near University Of Guelph Campus And Close To Industrial Area. High School Nearby. Restaurant Menu includes Fried Chicken ,fish & chips, Wings, poutine, Burgers, Shawarma. The variety store also sells Wine and Beer along with Lotto and Tobacco .New 130 housing project coming near to the store. All Chattels and Equipment are included in the price. The unit can be converted into a full fledge bar with the restaurant, the 2nd floor is permitted to be used as a seating for the bar too. There is a high demand for a bar in Ridgetown. (id:59911)
Executive Homes Realty Inc.
854 Springbank Avenue N
Woodstock, Ontario
Welcome to this spacious 4-bedroom home located in the highly sought-after area of Woodstock, just minutes from beautiful local parks, the Toyota plant, and Highway 401. Perfect for families or professionals, this property has a blend of comfort and convenience. The home features a bright, open-concept living area with large windows that flood the space with natural light. The modern kitchen is equipped, ample cabinetry. The master suite offers a peaceful retreat with an en-suite bathroom, while the additional three bedrooms provide plenty of space for a growing family or home office options. The basement has a roughed-in bedroom and full bath. Step outside to a good size backyard that's ideal for outdoor entertaining or relaxation. Whether you're enjoying the nearby park or taking advantage of the quick access to the Toyota plant or Highway 401, this home is perfectly positioned for both work and play. With proximity to schools, shopping, and all amenities, this home offers both a prime location and comfortable living in one of Woodstock's most desirable neighborhoods. Don't miss out on this exceptional opportunity (id:59911)
RE/MAX Real Estate Centre Inc.



