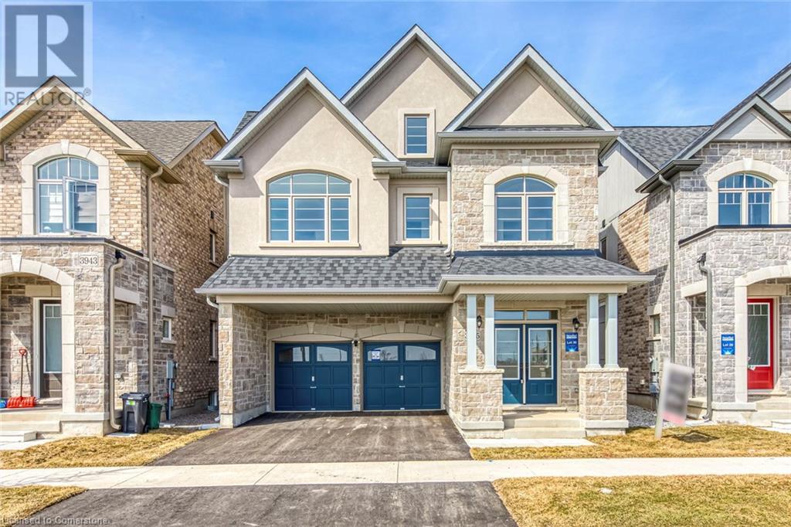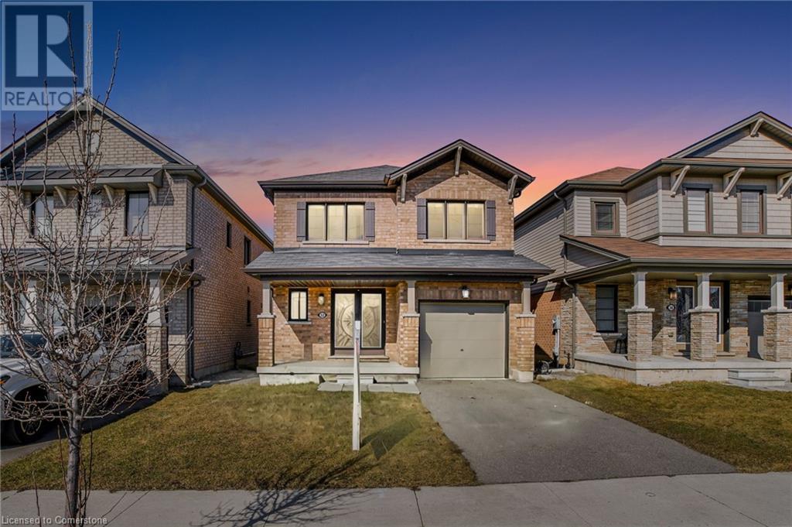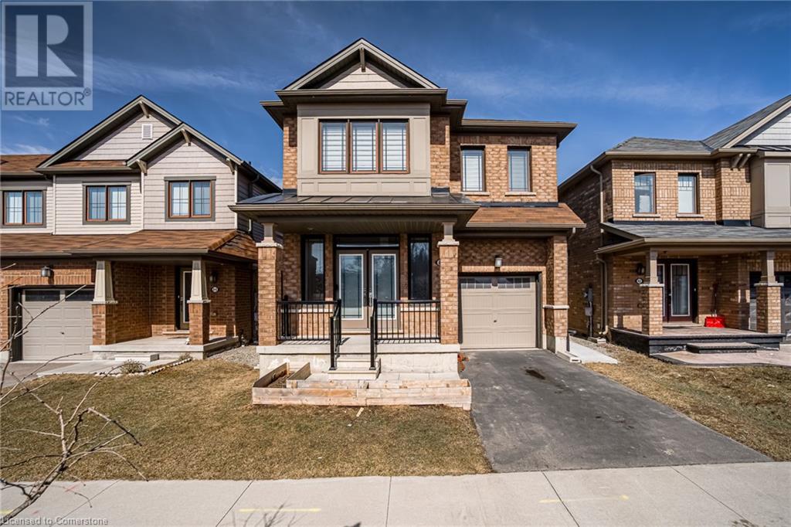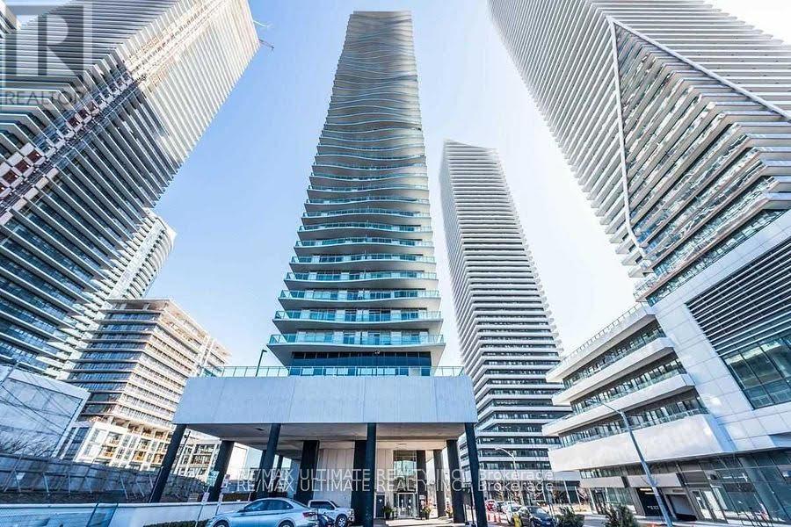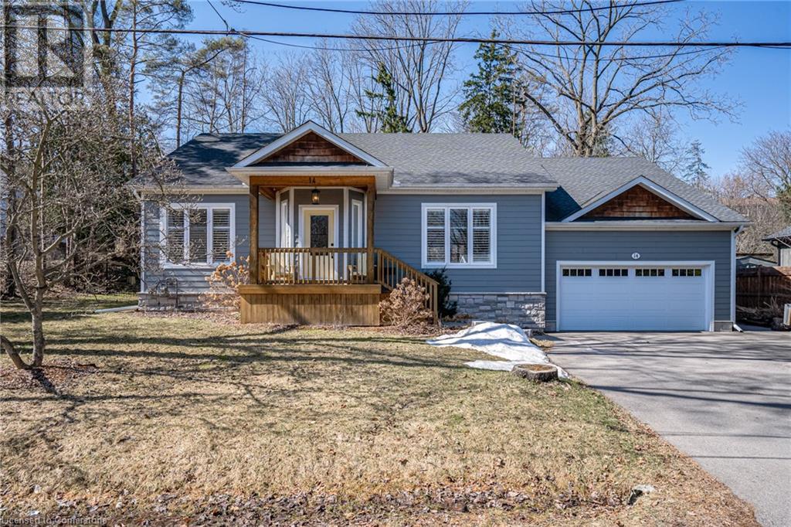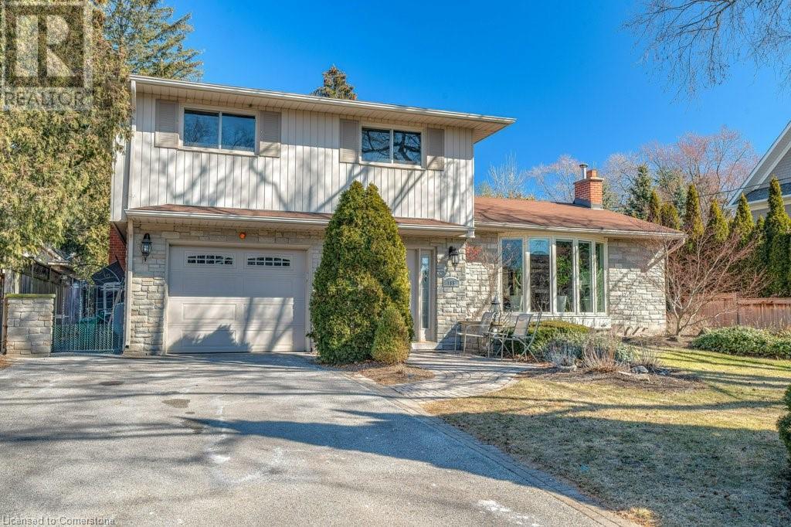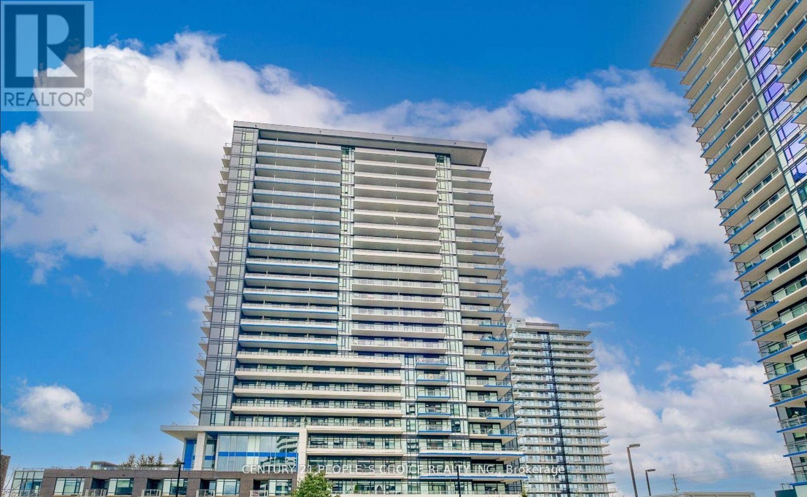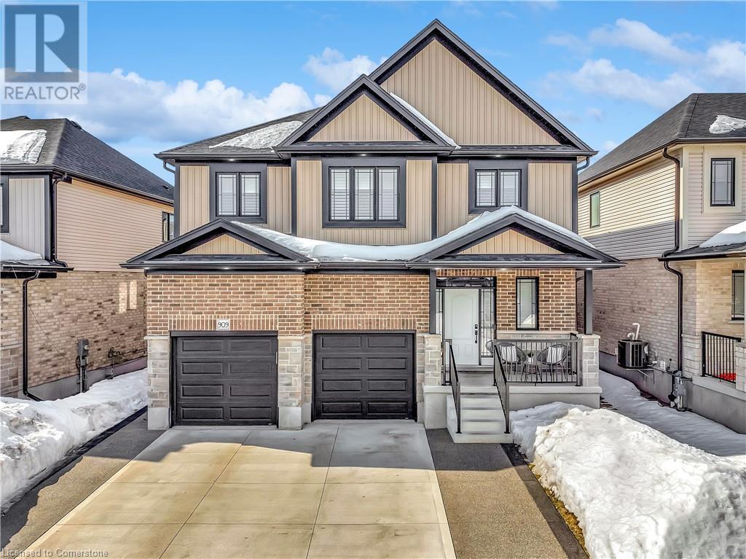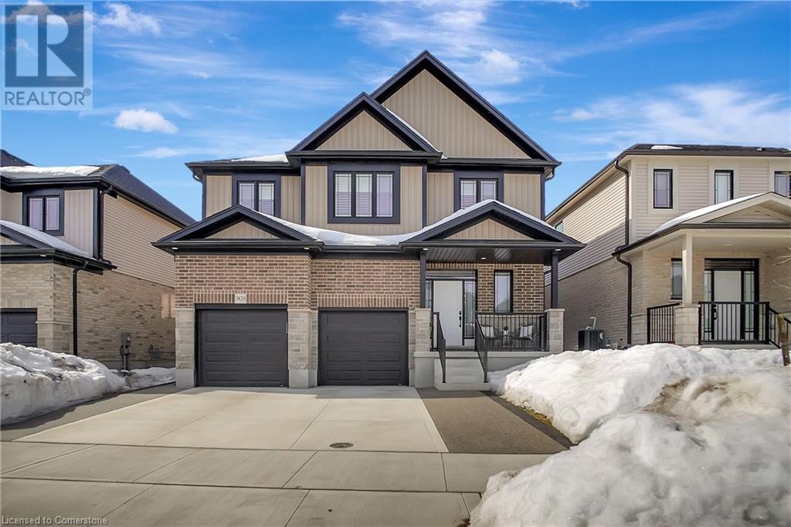3945 Lodi Road
Burlington, Ontario
Welcome to 3945 Lodi Road, a spacious brand new 5 bedroom detached home with 4016sqft. of finished area in the sought after Alton Village neighborhood. Step into this beautiful home through the foyer that leads into the dining room, great room with a fireplace, kitchen and breakfast with walk-out to the backyard. Upper floor features a primary bedroom with 5-piece ensuite, along with four additional bedrooms and two 4-piece bathrooms. Loft offers open concept space! Builder finished basement offers recreation room, den and 4-piece bath. Excellent location conveniently located close to HWY access and walking distance to Go Transit, parks, schools and more! (id:59911)
Minrate Realty Inc.
32 Hedges Crescent
Stoney Creek, Ontario
Welcome to this beautiful, 6-year-old all-brick home with exceptional curb appeal, situated in one of Stoney Creek's most sought-after neighborhoods. With 3 bedrooms and 3 bathrooms on a Cul-De-Sac, this property offers the perfect combination of comfort, style, and convenience. One of the standout features of this home is its rare position with no front neighbors, offering an unobstructed view of Heritage Green Park—perfect for relaxing or enjoying your morning coffee. Also situated on a dead-end street for peace and quiet with the convenience of having plenty of additional street parking. The spacious interior is thoughtfully designed with luxurious upgrades throughout. You'll love the modern kitchen and bathrooms, complete with sleek quartz countertops, and the elegant solid oak staircase that adds warmth and character to the home. The oversized master bedroom is a true retreat, featuring a spa-like 5-piece ensuite designed for ultimate relaxation. The home also boasts modern fixtures and finishes in every room, adding a contemporary flair to the space. Located just minutes from the Redhill Expressway, Heritage Green Park, and scenic Escarpment Trail access, you'll enjoy quick access to major routes, outdoor recreation, and local shops and amenities. This home offers the perfect balance of peaceful surroundings and urban convenience. Don’t miss your chance to make it yours! (id:59911)
Michael St. Jean Realty Inc.
28 Woodburn Avenue
St. Catharines, Ontario
Elegantly Updated & Impeccably Maintained! Exquisite end unit freehold townhome offering endless possibilities. Whether you're downsizing, seeking a family suite, or possible rental income, this home has something for you! The updates are impressive & extensive. Main level open-concept layout with an abundance of natural light. New (2023) custom designed kitchen is a chefs dream with upgraded appliances, loads of counter & cupboard space, pantry & expansive 5 x 7 ft island with storage & ample seating. Spacious dining & family room with engineered hardwood. Large primary retreat has ensuite privileges. Spacious second bedroom that could also be the perfect home office. Desirable main floor laundry. Lower level is a show stopper. Gorgeous open concept 1 bedroom suite with modern kitchen, 3 piece bath, living room, office nook, egress window & full size washer & dryer! Permit drawings are available for a separate entrance (buyer due diligence). The outdoor space will blow your mind. Backyard is a private oasis for relaxation & summer gatherings including an 8 person hot tub. You have additional green-space between the fences. Lots of storage in the basement & shed. Double driveway fits 4 vehicles + attached garage with insulated automatic door & inside entry. Close proximity to all amenities & hwys. Recent updates include Berkley doors, kitchen & appliances, in-law suite, luxury vinyl tile, screen door, heated bathroom floors & more! Full list of updates available. (id:59911)
Right At Home Realty
888 Sumac Crescent
Milton, Ontario
Welcome to 888 Sumac Crescent! A Perfect Family Home in Milton. Nestled in the heart of Milton's sought-after Cobban neighbourhood, this stunning 4-bedroom, 2.5-bathroom semi-detached home is the perfect blend of comfort, style, and functionality - ideal for growing families! Step inside to 1,700 sq. ft. of thoughtfully designed living space, featuring 9-ft ceilings on the main floor, creating a bright and open atmosphere. The heart of the home is the beautifully appointed modern kitchen, complete with quartz countertops, dark brown cabinetry, stainless steel appliances, and a spacious island - perfect for family meals and entertaining! The open-concept living and dining area is flooded with natural light, offering plenty of space for cozy movie nights or lively gatherings. A hardwood staircase leads to the second floor, where you'll find a generous primary suite, complete with a 4-piece ensuite featuring a soaker tub, glass shower, and walk-in closet - a peaceful retreat after a long day. Three additional well-sized bedrooms and another 4-piece bathroom complete the upper level, providing ample space for children, guests, or a home office. This home also features a convenient main-floor laundry room, a single-car garage with private driveway, and a full unfinished basement with incredible potential for a playroom, home gym, or even a secondary rental suite. Enjoy summer BBQs in the fully fenced backyard, or take advantage of the fantastic nearby amenities - parks, schools, conservation areas, shopping, dining, and easy highway access! With its family-friendly community and unbeatable location, this home truly offers everything you need. Dont miss out on this incredible opportunity - schedule a showing today and make 888 Sumac Crescent your forever home! (id:59911)
Exp Realty
88 Scarletwood Street
Hamilton, Ontario
Welcome to 88 Scarletwood Street, a modern 6-bedroom, 4-bathroom detached home built in 2018, offering over 2,200 sq. ft. of versatile living space in Stoney Creek Mountain. With two full kitchens and two laundry areas, this home is perfect for multi-generational families or investors. The self-contained basement unit provides flexibility for extended family or rental income. The main unit features 4 spacious bedrooms, 3 bathrooms, an open-concept living and dining area, a modern kitchen and second-floor laundry. The walk-out basement unit includes 2 bedrooms, 1 bathroom, its own kitchen, and dedicated in-suite laundry. Located close to all amenities, including shopping, dining, schools, parks, and public transit. Home is less than 10 minutes to the LINC, Redhill, QEW, and Confederation GO Station, making commuting effortless. (id:59911)
RE/MAX Escarpment Realty Inc.
1003 - 33 Shore Breeze Drive
Toronto, Ontario
Discover your dream condo in this exquisite 2 bedroom, 2 bath condo located in the highly sought-after Parklawn area. This unit not only offers modern living but also breathtaking sunset views of Lake Ontario, making every evening a picturesque retreat. Bright and Airy Living Space:, The spacious open concept design seamlessly connects the living, dining, and kitchen areas, filled with natural light and framed by large windows that showcase the stunning lake views. Gourmet Kitchen, Featuring sleek stainless steel appliances, quartz countertops centre island and this kitchen is perfect for both casual meals and entertaining guests. The Primary suite offers a tranquil escape with an ensuite bathroom and ample closet space. The second bedroom is versatile, ideal for guests, a home office, or a cozy den, with adjacent bathroom. Elegant Bathrooms: Both bathrooms are beautifully designed with modern fixtures and finishes, providing relaxation and style. Private Locker: Enjoy the added convenience of a private 12' X 12' locker for extra storage, perfect for keeping your belongings organized, next to your dedicated private parking spot !Breathtaking Sunset Views: Unwind on your private wrap around balcony while soaking in the mesmerizing sunsets over Lake Ontario. It's the perfect backdrop for evening relaxation or gatherings with friends. Community Amenities: Residents have access to a range of amenities, including a fitness center, rooftop terrace, pool overlooking Lake Ontario. With views of downtown Toronto, with landscaped common areas, enhancing your lifestyle and community experience. Nestled in the vibrant Park Lawn neighborhood, you'll be just minutes away from parks, shopping, dining, and public transportation, making it easy to enjoy all that the area has to offer. (id:54662)
RE/MAX Ultimate Realty Inc.
2411 - 15 Windermere Avenue
Toronto, Ontario
Luxurious Condo * Windermere By The Lake * Two Bedroom (905 SQ FT) Minutes To QEW, Lakeshore, Across Street is High Park, Walking Distance To Beach And TTC. One Parking Included (id:54662)
Homelife Excelsior Realty Inc.
14 Sullivan's Lane
Dundas, Ontario
Be prepared to be wowed! This recently re-built bungalow boasts nearly 3,400 square feet of finished living space, blending modern luxury and comfort. Tucked away on a quiet street, this location enjoys beautiful views and trails, walking distance to schools, the arena, community centre, and downtown Dundas. Step inside where the open concept living and dining rooms feature vaulted ceilings, creating a bright and airy atmosphere with plenty of natural light. The living room is anchored by a striking gas fireplace with a beautiful brick and rustic wood mantle, while the dining room opens to the backyard. The sleek, modern kitchen is equipped with stainless steel appliances, gas stove, abundant cabinetry, quartz countertops, and a spacious eat-in island breakfast bar with butcher block top. The large primary bedroom suite offers a serene retreat with a spa like ensuite, walk-in closet, and sliding glass doors for private backyard access. This level also enjoys two additional bedrooms, a 4-piece bathroom, laundry room, and inside access to the large 2-car garage. Downstairs, the finished basement provides a versatile L-shaped recreation room ideal for entertainment or a games room, along with a fourth bedroom, a 3-piece bathroom, and a sizable storage/utility room area. The two-tiered backyard serves as a private oasis with an inground pool, a spacious shed/workshop, and a wooded area perfect for relaxation and outdoor enjoyment. Don't miss your chance to own a slice of heaven! (id:59911)
RE/MAX Escarpment Realty Inc.
195 Wilton Street
Burlington, Ontario
Incredible lot on a prime street surrounded by custom homes in the heart of Roseland. Spacious 4-level sidesplit offers the opportunity to live in as is, renovate or build new with approved permit ready plans from SMPL Design Studio! Current home offers a bright open main floor and updated kitchen with granite counters, stainless appliances and access to deck overlooking the private yard. Main floor family room with built-ins and gas fireplace offers a secondary living space. Upper level with 3 generous sized bedrooms, updated 3-piece bath and dedicated primary ensuite. The backyard is a private oasis with professionally landscaped gardens, inground saltwater pool and turf putting green. Moments away from the best of Burlington, this home is steps to the lake, Roseland Tennis Club and in close proximity to all amenities, top-rated schools (Tuck/Nelson) and major highways. REALTOR®: (id:59911)
RE/MAX Escarpment Realty Inc.
303 - 2560 Eglinton Avenue W
Mississauga, Ontario
Location! Location! Location! Beautiful, Bright and Open Concept 1Br + Den, 10 ft ceiling, Unit in a highly desirable area of Mississauga. Total Area is 756 sf, Suite area 686 sf + 70 sf Balcony. Gleaming Engineered Hardwood Floors Throughout, Beautiful Modern Kitchen With Island And Quartz Countertops. Rarely Found, Two Full Bathrooms. Steps From Erin Mills Town Centre & Credit Valley Hospital. Walk To Grocery, Restaurants, Banks, Public Transportation & Schools. Minutes To 403, Walmart & Go Station. Includes Parking & Locker. Top school district of Mississauga. Modern Kitchen With Stainless Steel Appliances, Quartz Countertops,Two Full Bath, Underground Parking And Locker.Located Across The Street From Erin Mills Town Centre And Credit Valley Hospital, Parks, Trails, Schools, and restaurants. 24-hour concierge, Party Room, Fitness Studio And Outdoor Terrace For Entertaining. Big Balcony. **EXTRAS** All Stainless Steel Appliances, Fridge, Stove, Built-In Dishwasher, Washer And Dryer, one underground parking and one locker (id:54662)
Century 21 People's Choice Realty Inc.
909 Dunnigan Court
Kitchener, Ontario
Welcome to this stunning 5+1bedroom, 4+1bathroom legal duplex in the Kitchener's newest family subdivision. Nestled on a quiet court, this like-new home has been beautifully upgraded by the current owners to offer incredible value and versatility. Featuring over 2700 sqft above grade, plus a fully finished legal basement unit with private side entrance-perfect for rental income or multigenerational living. The main floor offers a bright, open-concept layout with tall 9' ceilings, formal dining room and a convenient laundry mudroom finished with cabinetry to maximize the usable storage space, providing access to the garage and powder room.The home features large windows fitted with California shutters, giving you maximum brightness control.The spacious living room and the beautifully upgraded kitchen are the heart of the home, featuring top-of-the-line Bosch stainless steel appliances (with extended warranty),quartz countertops, walk-in pantry and another closet for your convenience, offering abundant space. The oversized master bedroom has a walk-in closet, an additional closet and a luxury ensuite boasting a freestanding tub and a walk-in glass shower. Four additional spacious bedrooms and two bathrooms complete the second floor. The basement unit was completed with permits and features a stylish open-concept design, a generously sized bedroom, in-floor heated 4-piece bathroom, second laundry hook up, and private side entrance. More space awaits outdoors in the fully fenced backyard, complete with an exposed aggregate concrete patio, ideal for relaxing or entertaining. The oversized concrete triple driveway and exposed aggregate walkway add to the home’s curb appeal, leading to both the front entrance and all the way to the side of the home and backyard. Located in a growing, family-friendly neighborhood close to parks, trails, schools, shopping, skiing & major amenities, this is a rare opportunity to own a move-in-ready home that truly has it all. Don't miss out! (id:59911)
RE/MAX Twin City Realty Inc.
909 Dunnigan Court
Kitchener, Ontario
Welcome to this stunning 5+1bedroom, 4+1bathroom legal duplex in the Kitchener's newest family subdivision. Nestled on a quiet court, this like-new home has been beautifully upgraded by the current owners to offer incredible value and versatility. Featuring over 2700 sqft above grade, plus a fully finished legal basement unit with private side entrance-perfect for rental income or multigenerational living. The main floor offers a bright, open-concept layout with tall 9' ceilings, formal dining room and a convenient laundry mudroom finished with cabinetry to maximize the useable storage space, providing access to the garage and powder room.The home features large windows fitted with California shutters, giving you maximum brightness control. The spacious living room and the beautifully upgraded kitchen are the heart of the home, featuring top-of-the-line Bosch stainless steel appliances (with extended warranty),quartz countertops, walk-in pantry and another closet for your convenience, offering abundant space. The oversized master bedroom has a walk-in closet, an additional closet and a luxury ensuite boasting a freestanding tub and a walk-in glass shower. Four additional spacious bedrooms and two bathrooms complete the second floor.The basement unit was completed with permits and features a stylish open-concept design, a generously sized bedroom, in-floor heated 4-piece bathroom, second laundry hook up, and private side entrance. More space awaits outdoors in the fully fenced backyard, complete with an exposed aggregate concrete patio, ideal for relaxing or entertaining. The oversized concrete triple driveway and exposed aggregate walkway add to the home’s curb appeal, leading to both the front entrance and all the way to the side of the home and backyard. Located in a growing, family-friendly neighborhood close to parks, trails, schools, shopping, skiing & major amenities, this is a rare opportunity to own a move-in-ready home that truly has it all. Don't miss out! (id:59911)
RE/MAX Twin City Realty Inc.
