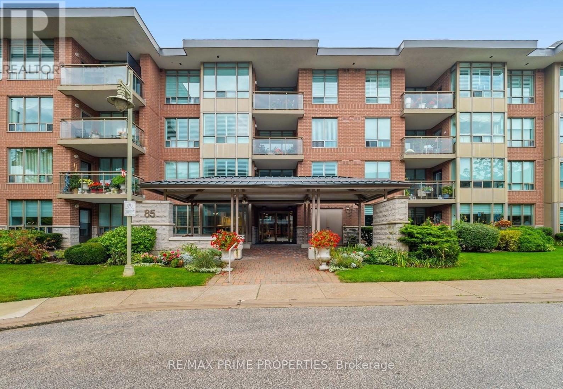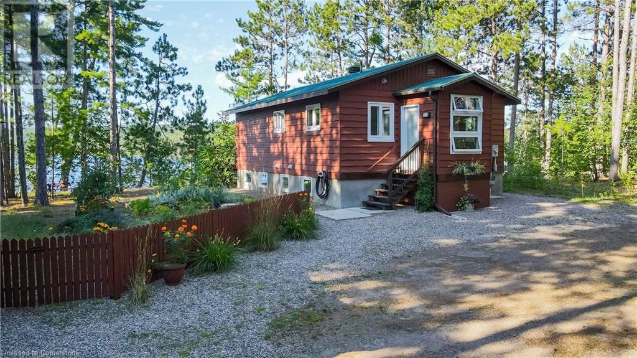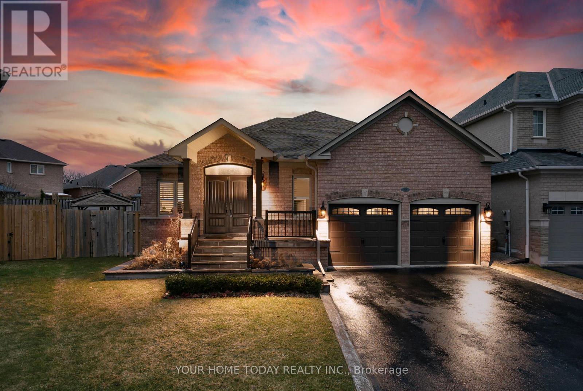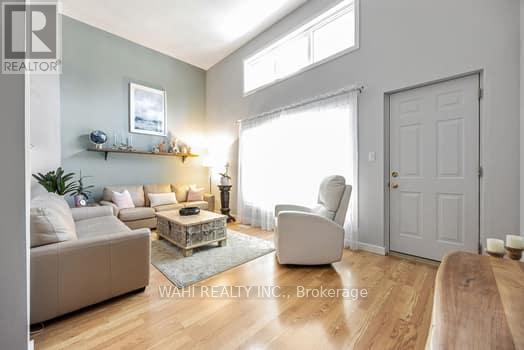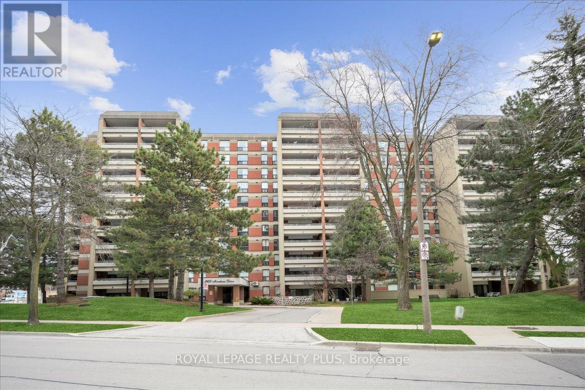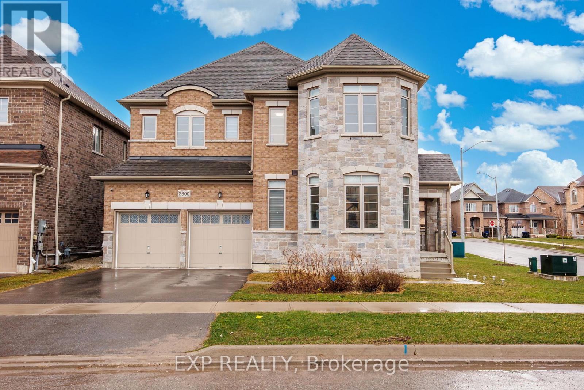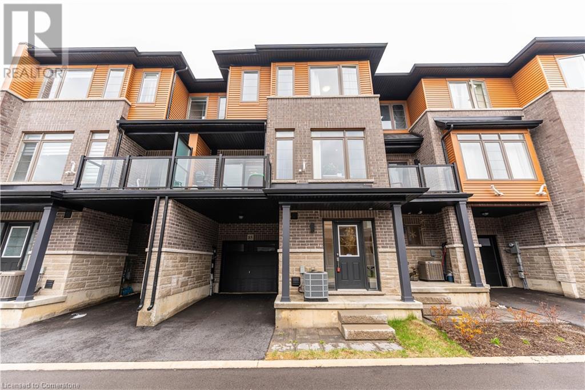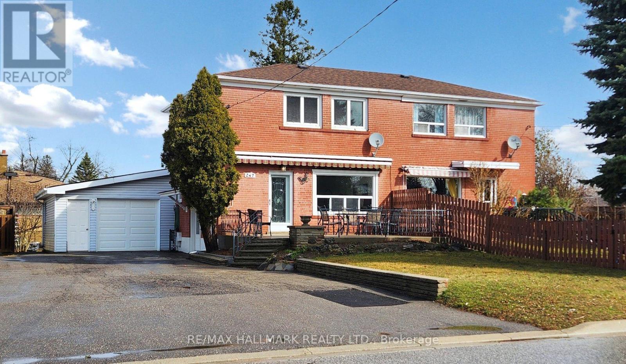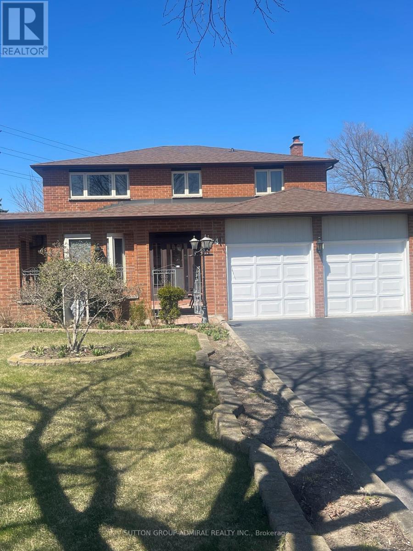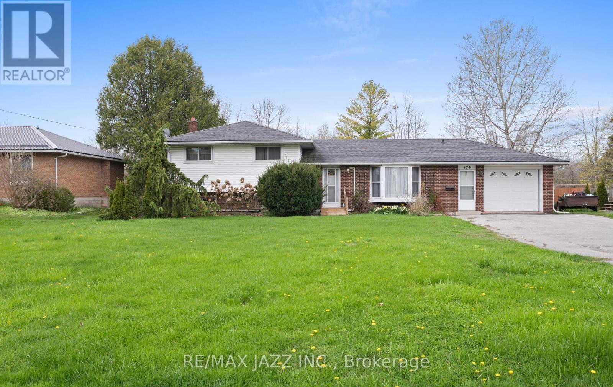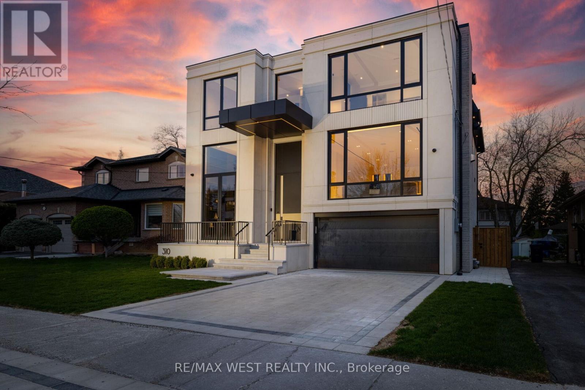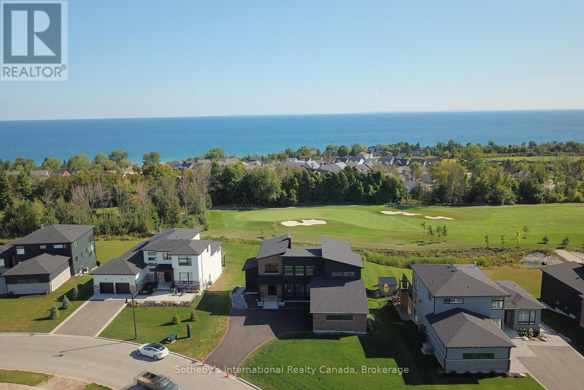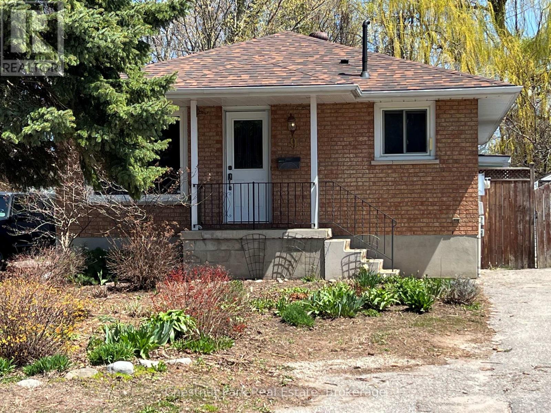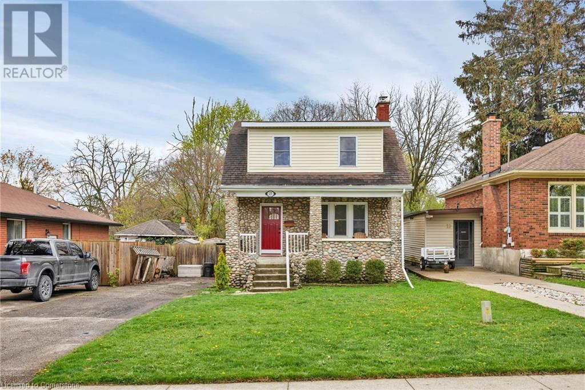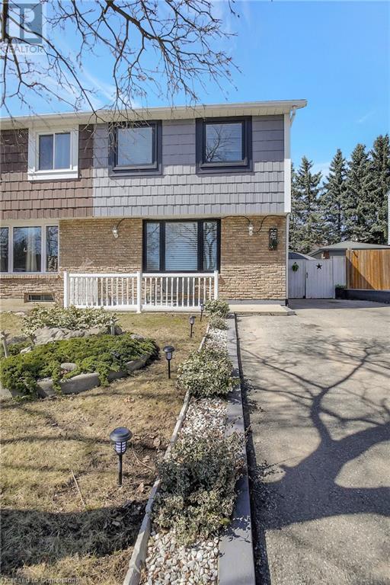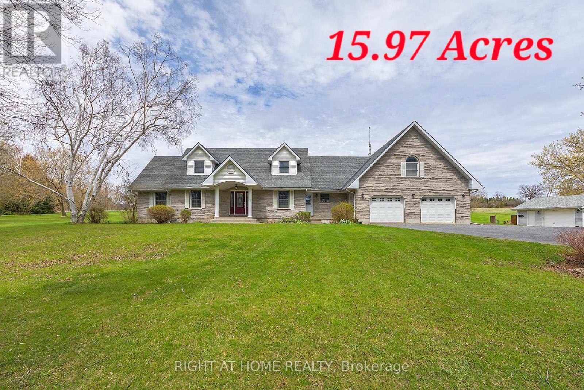10 Burnhamthorpe Crescent
Toronto, Ontario
Beautiful Old World Charm Mixed With A Modern Elegance. This Unbelievable Space Offers Stunning Views Of The Islington Golf Course From Many Rooms With Year Round Privacy. It's Truly An Oasis Right Here In The City! Fully Renovated With New Lighting, Wide Plank Hardwood, Newer Windows, Updated Bathrooms. Walk To Tom Riley Park And Montgomery's Inn Farmers Market! Steps to TTC (Islington Station) And To Many Retail And Restaurants. Close To Highways And 20 Minute Drive To Downtown. (id:59911)
RE/MAX Professionals Inc.
88 Alaskan Summit Court
Brampton, Ontario
Exceptional Home on a Quiet Court in Prime Brampton Location!Welcome to this beautifully maintained and thoughtfully upgraded home nestled on a peaceful court in one of Bramptons most desirable neighborhoods. Boasting gorgeous curb appeal with professional landscaping, a private backyard oasis, and a rare 4-car driveway with no sidewalk, this property truly stands out.Step inside to a stunning fully renovated (2018) eat in kitchen featuring a gas stove, perfect for family meals and entertaining. Enjoy the richness of hardwood floors on the main level and upper level, adding warmth and elegance throughout the home. The upper-level family room offers a flexible bonus space that can easily be converted into an extra bedroom/office or playroom to suit your needs.The freshly painted basement with brand-new carpet (2024) provides an inviting and functional space ideal for a rec room, home office, or guest suite.Conveniently located just minutes from Brampton Civic Hospital, top-rated schools, shopping, and quick access to Highways 410, 427, and 407, this home offers the perfect combination of comfort, style, and location. ** This is a linked property.** (id:59911)
Exp Realty
320 - 85 The Boardwalk Way
Markham, Ontario
here's a reason that Monopoly made Boardwalk the best property on the game board! Welcome to 85 The Boardwalk Way, a beautiful boutique building in the gated adult lifestyle community of Swan Lake. Suite 320 is a crown jewel in this building, with a spacious split floorplan and south facing views over the trees.This beautifully bright and spacious 2 Bedroom gem features an open concept living and dining area perfect for relaxing or hosting. Cozy up by the fireplace, or enjoy a book on the peaceful private balcony nestled overlooking the trees. The large kitchen has ample pantry storage and a pass-through to the dining area. The Primary bedroom has a spacious ensuite bathroom and generous walk-in closet. The Large second bedroom with closet and south facing window would make a beautiful office or den. The separate laundry room has a stacked washer and dryer and plenty of storage space. This suites comes with 1 underground parking spot (infrastructure for EV charging in place Buyer can pay for hookup) and a locker that are both conveniently located steps away from the elevator. If you're entertaining larger groups, the main floor of the building has a beautiful party room with kitchen, exclusively for the use of residents of this building. This is the perfect opportunity for downsizing without sacrificing space or comfort. The gated community of Swan Lake offers 24 hr security and is encompassed by walking trails around - you guessed it - Swan Lake, plus pools, and tennis courts. Enjoy the 16,000 sq ft clubhouse with saltwater pool, gym, meeting rooms and more space for entertaining. Do not pass Go. Head directly to The Boardwalk Way! Rogers Ignite & hi-speed internet/ bldg insurance/water/use of amenities/gatehouse access & more!t., water. Parking spot steps to elevators (id:59911)
RE/MAX Prime Properties
610 Pine Point Lane
Killaloe, Ontario
Welcome to 610 Pine Point Lane, your future year-round waterfront home, nestled on the picturesque shores of Round Lake. Completely rebuilt in 2017, the home boasts a thoughtful layout designed to maximize both comfort and breathtaking lake views. The upper level features an open-concept kitchen and living room that flows into an expansive deck overlooking the water. Completing the upstairs level, you have a well sized bedroom with built-in storage, a full bathroom, and a dedicated office space. Downstairs, two additional bedrooms provide ample space for family and guests, with one currently serving as a cozy TV room. Furthermore, second full bathroom, a laundry room, and a storage area add to the home's functionality. Outside, a large shed with an attached carport ensures plenty of space for all your storage needs. The house is also furnished with a Generac generator with an automatic transfer switch and tankless water heater/boiler. Make sure to ask your realtor for the renovation list. Round lake is one of the cleanest lakes in the Ottawa Valley. The lake is stocked with fish each spring by the the Ontario Ministry of Natural Resources. Don't miss the opportunity to own this exceptional waterfront property! (id:59911)
Red And White Realty Inc.
43 - 43 Ashton Crescent
Brampton, Ontario
Open house this Saturday May 10 from 11 am to 1 pm. Stunning 2 story plus basement End unit condo townhouse, showcasing pride of ownership. Enjoy the tastefully decorated neutral interiors, complemented by hardwood flooring on the main level and stainless steel appliances in the spacious sun drenched kitchen. The versatile office/family room in the basement, offers a walkout to a secluded backyard, backing onto a serene greenbelt and welcoming a delightful variety of birds creating a haven for birdwatching enthusiasts. As part of their amenities, enjoy cooling off in the summer months in the outdoor pool. (id:59911)
Exit Realty Hare (Peel)
24 Delmonico Road
Brampton, Ontario
This rare executive residence in the prestigious Vales of Castlemore offers over 3,300 sq. ft with 4 spacious bedrooms and 3 full bathrooms on the second level. Nestled on a quiet, upscale street, the home features a grand main floor with 9-ft ceilings, gleaming hardwood floors, and a seamless open-concept layout perfect for entertaining. The den includes custom built book shelves and a stunning two-sided gas fireplace shared with the family room. The chef-inspired kitchen is equipped with high-end stainless steel appliances, gas stove, built-in oven/microwave, a high-efficiency chimney, custom cabinetry with a wine rack, and pantry for extra storage. The luxurious primary suite boasts a 5-piece spa-like ensuite with a two-sided fireplace and sitting area .A second bedroom has access to its own 4-piece bath, while the remaining bedrooms share another well-appointed Jack and Jill bathroom. Enjoy serene outdoor views, a wooden deck with gazebo, and an aggregated/exposed concrete driveway with 4-car parking. Additional features include a double door entry, iron picket staircase, and proximity to top-rated schools, parks, shopping, and all amenities. Live in one of Brampton's most sought-after family-friendly communities! (id:59911)
RE/MAX Excellence Real Estate
48 Johnson Crescent
Halton Hills, Ontario
Simply WOW! An entertainers delight from top to bottom! A large curb-lined driveway, stone walk, partially covered porch with striking black railing & stunning entry system welcomes you into this fabulous 3-bedroom bungalow (~1,900 sq. ft.) with full 2nd kitchen in the beautifully finished basement perfectly set up for in-laws or older kids! The easy flow main level offers stylish flooring, crown molding, decorative ceiling medallions & tasteful finishes thru-out. A spacious foyer with attractive railing O/L the stairs to the lower level sets the stage for the warmth & elegance carried through the entire home. A combined, sun-filled living & dining room with walls & decorative pillars offers plenty of space for guests or quiet time (the perfect place to snuggle up with a book), while the kitchen & family room, nicely tucked away at the back O/L the gorgeous yard are ideal for watching over the kids while prepping your meals. The kitchen features neutral white cabinetry with under cabinet lighting, island with breakfast bar, quartz counter, pantry, pot drawers, stainless steel appliances & w/o from the breakfast area to a large exposed aggregate patio. The family room enjoys a toasty gas F/P & views over the yard. A bedroom wing with a French door offers a primary bedroom with 2 closets (one a walk-in) & a spa-like 4-pc bathroom. Two additional bedrooms share the main 4-pc. The laundry room is conveniently located between the main & upper level (easily shared). Adding to the living space is the superb basement, also ~1900 sq. ft. Whether its family or friends everyone will enjoy the theatre area, TV area, bar & full 2nd kitchen. A 3-pc. & loads of storage & utility space complete the level. Adding to this delightful package is the huge fenced pie-shaped yard with exposed aggregate patio, gazebo with barbeque area, large shed & pretty gardens. Great location, close to trails, parks, schools & shops with easy access to main roads for commuters. (id:59911)
Your Home Today Realty Inc.
31 - 3175 Kirwin Avenue
Mississauga, Ontario
WELCOME TO THIS WELL MAINTAINED, PRIDE OF OWNERSHIP TOWN HOME LOCATED IN A DESIRABLE COOKSVILLE NEIGHBOURHOOD. THIS CARPET FREE HOME OFFERS THREE (3) BEDROOMS & ONE (1) FULL BATHROOM ON SECOND LEVEL. BATHROOM IS NEWLY RENOVATED WITH HEATED FLOORS PLUS A NEWLY RENOVATED POWDER ROOM ON THE GROUND FLOOR. KITCHEN FEATURES GRANITE COUNTERTOPS, S/S APPLIANCES, STOVE (2025), DISHWASHER (2025). GOOD SIZE DINING ROOM OVERLOOKS THE SPACIOUS LIVING ROOM FOR GREAT ENTERTAINING. LIVING ROOM ON THE MAIN LEVEL OFFERS 12 FOOT CEILINGS WITH BIG WINDOWS FOR EXTRA LIGHT AND A WALKOUT TO THE BACKYARD, WITH FENCED IN YARD. FRESHLY PAINTED THROUGHOUT, NEWLY RENOVATED LAUNDRY ROOM AND BASEMENT, WITH LOTS OF CLOSET SPACE. HIGH EFFICIENCY FURNACE ON WARRANTY TILL 2029. LOW MAINTAINCE FEES, PET FRIENDLY WITH CLOSE ACCESS TO PARKS AND TRAILS. CONVENIENTLY LOCATED CLOSE TO SHOPPING CENTRES (SQUARE ONE), HIGHWAYS (QEW & 403), WITHIN WALKING DISTANCE TO COOKSVILLE GO STATION, BUS STOPS, SCHOOLS, PARKS. PLENTY OF VISITORS PARKING AVAILABLE. (id:59911)
Wahi Realty Inc.
2001 - 627 The West Mall
Toronto, Ontario
This Beautifully Renovated 3+1 Bedroom Open Concept Condo Boasts Sun Drenched Windows With Unobscured Views Of The City. Executive Corner Unit, With No Units Above it. 2 Full/Bathrooms Modern Kitchen, Quartz Countertop, Breakfast Bar, Custom Made Soft Close Cabinets, Ensuite Laundry, Accent Walls, Pot Lights, & Much More! This Well-Kept Condo Has Plenty To Offer With Its Hotel-Like Amenities Including Swimming Pool, Gym, BBQs, Basketball Court, Party Rooms & More. Close To Highways, Airport, Downtown, Schools, Places of Worship, Public Transit, Parks, Grocery Stores, Malls & Restaurants. Cable and Internet Included. **EXTRAS** Two Modernly Styled Baths W/ LED Mirrors. S/S Appliances, Spacious Kitchen Pantry, Brilliant Light Fixtures, Smart Condo Switches That Can Be Connected Through Google Home, Alexa Or Remote Controls. 2 Fridges, Samsung Range With Wifi (id:59911)
Zolo Realty
1008 - 44 Longbourne Drive
Toronto, Ontario
**First-Time Homebuyers, Investors!** A bright and spacious 2-bedroom, 2-bath, turnkey condo in the heart of Richview in Etobicoke. The location is close to parks, schools, recreational facilities, Pearson Airport, with easy access to highways 427/401/409, and public transit is at your doorstep. Enjoy a large, open-concept space with the living and dining areas bathed in natural light. The unit features floor-to-ceiling windows opening onto a large, south-facing balcony with a clear view, large plank hardwood floors, new roll-up blinds, an entrance built-in armoire, two coat closets, an extra in-unit storage locker, and central vacuum. Here are some highlights of the renovated kitchen (2023): it features new stainless steel appliances, including an LG double-door fridge and induction stove. The hood has been modified for external exhaust. You'll also find a Maytag dishwasher, a Panasonic microwave, granite countertops, and convenient roll-out racks in the bottom cabinets. The primary bedroom is quite spacious, featuring an upgraded 2-piece ensuite and a customized, large closet. The second bedroom, with its barn door closet and large window, is perfect for an office or a growing family. Both bathrooms have been recently upgraded. The building is very well-maintained and offers an indoor pool (recently updated), gym, sauna, laundry room, party room, bike storage, and ample visitor parking. The maintenance fees are comprehensive, covering ALL utilities, cable TV, and 5G high-speed internet. Also, the property taxes are very convenient. The unit comes with an underground parking spot conveniently situated close to the building entrance door, and yet another locker. This unit has been lovingly cared for and presents a great opportunity to own a beautiful condo in a prime location. (id:59911)
Royal LePage Real Estate Services Ltd.
2 - 110 Little Creek Road
Mississauga, Ontario
The Marquee 3 Bedrooms + Library, 4 Baths Townhome On The Park By Pinnacle Uptown With Unobstructed SW And East View, Has Its Own Privacy. Library Can Be Used As 4th Bedroom With Its Own Full Bathroom. Ultra Modern Look That Exudes Contemporary Elegance. Perfect Open Concept Layout Filled With Natural Light W Floor To Ceiling Windows Over looking Beautiful Creek & Park. Gas Fireplace In Living Room. Modern Eat-In Kitchen With Extended Huge Granite Countertop, Lots Of Cabinet & Pantry, W/O To Terrace W/Bbq Hook Up. Master Bedroom With 5 Pc Ensuite, His & Her Sinks & Walk In Closet. 9Ft Smooth Ceilings, Hardwood Floors Throughout & Oak Staircases W/Iron Pickets. Double Car Garage Has A Extra Storage Room With Direct Entry To House. Enjoy The Marquee Club Includes Outdoor Swimming Pool, Hot Tub, Gym, Party Room And Children's Playground. Steps To Park (Tennis Court and Children's Playground), Close To Square One, Great Schools, Shopping Centers, Groceries, Restaurants, Banks & Major Hwys! Easy Access To 403/401/407 & Future LRT! (id:59911)
Homecomfort Realty Inc.
11 Harrisford Street Unit# 16
Hamilton, Ontario
Welcome to 11 Harrisford St #16 in the heart of Hamilton’s desirable Red Hill area. This well-kept townhouse, nestled within a meticulously maintained complex, offers the perfect blend of comfort, space, and convenience with three generously sized bedrooms and a potential fourth bedroom. This unit is fully finished top to bottom and the residence is perfect for growing families. Step inside and be greeted by a warm and inviting interior, where pride of ownership shines through. The home boasts several thoughtful updates, ensuring modern living without compromising on its timeless appeal. From the moment you enter, you’ll be enchanted by the natural light filtering through large windows, creating a bright and cheerful ambience throughout. The location is unbeatable situated very close to schools, your children’s education is just a stones throw away. Plus, you’ll love the convenience of being close to shopping centers ensuring that every necessity is easily accessible. Commuting is a breeze with highway access nearby, making your daily travel, a smooth and time saving experience. This townhouse offers not just a place to live but a lifestyle that embraces the best of Hamilton. Enjoy the tranquility of a well-maintained complex, the excitement of urban amenities, and the comfort of a lovingly cared for home. Don’t miss out on this fantastic opportunity to own a townhouse that ticks all the boxes. Act fast as properties like this are in high demand again. (id:59911)
RE/MAX Escarpment Frank Realty
7 Shaftesbury Place
Toronto, Ontario
Elegant 2-Story Semi-Detached in Prestigious Yonge & Summerhill MewsThis sophisticated residence in the coveted Yonge & Summerhill neighborhood offers refined living with impeccable details throughout. The main level showcases a thoughtfully designed living and dining space adorned with rich hardwood flooring and a custom fireplace as its centerpiece.The gourmet kitchen is a chef's delight featuring select high-end finishes and an intimate breakfast nook perfect for morning coffee or casual dining. Abundant natural light streams through well-positioned windows, creating a bright, welcoming atmosphere throughout the day.The second floor boasts a stunning primary bedroom retreat complete with built-in closets providing abundant storage with a designer touch. The adjoining ensuite bathroom offers a spa-like experience with high-end fixtures and premium finishes. A spacious second bedroom provides versatility as either a comfortable guest room or sophisticated home office depending on your needs.The basement has been thoughtfully transformed into a perfect recreational space, ideal for entertaining or relaxation. This versatile area functions beautifully as a bonus TV room or private guest suite, complete with a renovated 3-piece bathroom featuring contemporary finishes and fixtures.Step outside to discover a quiet landscaped sanctuary in the heart of the city. The backyard offers a serene retreat from urban life, providing the perfect setting for morning coffee, evening relaxation, or entertaining friends in your private urban oasis. Truly exceptional location, just a 5 minute walk to Terroni, steps to the David A Balfour Park with beautiful walking trails that extend to the Evergreen Brickworks, just a 3-minute walk to Summerhill Subway Station, offering effortless access to Toronto's transit network. Step outside your door and immerse yourself in the vibrant atmosphere of Yonge Street's curated shops, cafés, and renowned restaurants. (id:59911)
Royal LePage Signature Realty
1016 - 58 Lakeside Terrace
Barrie, Ontario
Bright & Spacious Condo Apartment One Bedroom Plus Den, Open Concept, Lots Of Potlights, A Large Full Size Balcony, Laminate Throughout, 1 Parking Included. Close To The Beautiful Lake. Building Amenities : Rooftop Terrace, Party Room With Pool Table, Pet's Spa & Guest Suite, Security 24/7... Close To Shopping, Restaurants, Hospital, Walking Distance To Georgian Security 24/7... Close To Shopping, Restaurants, Hospital, Walking Distance To Georgian (id:59911)
Century 21 Atria Realty Inc.
1107 - 965 Inverhouse Drive
Mississauga, Ontario
Welcome To Inverhouse Manor, A Well Maintained And Amenity Rich Community In The Heart Of Sought After Clarkson Village. This Expansive 2 Bedroom, 2 Bath Condo With Den Offers 1300 Sq Feet Of Potential, Including A Sprawling 18 Ft Living Room. Step Into An Open Concept Living And Dining Space That's Bathed In Natural Light And Flows Seamlessly Onto A Private, Open Air Balcony. The Versatile Den Is Perfect As A Home Office, Guest Space Or Cozy Retreat. This Unit Offers Great Bones And A Smart Layout, Ready For A Refresh-Perfect For Buyers Looking To Customize And Value At An Unbeatable Price Point. Residents Enjoy Access To An Outdoor Pool, Gym, And Party/Meeting Room Nestled In Clarkson Village, You're Steps From Charming Local Shops, Cafes, And Restaurants And Just Minutes From Scenic Waterfront Parks. Opportunity And Affordability Intersect In This Coveted Residential Condo Building! (id:59911)
Royal LePage Realty Plus
Ph411 - 5 Emerald Lane
Vaughan, Ontario
Executive 2 bedrooms, 2 Full bathrooms Penthouse Suite (Includes Parking and Locker) in the Eiffel Towers Building conveniently located near Bathurst and Steeles. Upgraded kitchen with granite counters, Stainless Steele appliances. Walk out Balcony overlooks surrounding nature.Primary Bedroom has walk in closet with 4 pcs en suite bathroom. Spacious with pot lights and en suite laundry. Building Amenities include: Outdoor Pool, Gym & Meeting Rooms. 24 hour Protection with Gated Security (id:59911)
Sutton Group-Admiral Realty Inc.
32 Richard Boyd Drive
East Gwillimbury, Ontario
Your Dream Home Awaits in Holland Landing! This beautifully upgraded semi-detached home built by the renowned Rosehaven Homes, offers 2,238 sq. ft. of stylish living space plus an additional 1,000+ sq. ft. in a walkout basement -- a blank canvas ready for your personal touch. From the moment you walk in, you will be impressed by the elegant porcelain-tiled foyer leading to a gourmet kitchen with custom cabinetry, upgraded countertops, and a built-in microwave. High-end engineered flooring runs throughout, adding both style and durability. Designed with comfort and functionality in mind, this home features FOUR spacious bedrooms on the second floor, perfect for a growing family or guests, and direct garage access for added convenience. Sitting on one of the largest lots in the neighborhood, this property is a rare find! Natural light floods every corner thanks to east, west, and south-facing windows, creating bright and inviting living spaces all day long. Plus, the location could not be better, just minutes from Costco, Walmart, Upper Canada Mall, top-rated schools, parks and community amenities. With quick access to Highways 404 & 400, commuting is a breeze. Don't miss out on this incredible home. Schedule your showing today and see what makes this property so special! (id:59911)
Exp Realty
2300 Lozenby Street
Innisfil, Ontario
Stunning Over 3000 Sq Ft Corner Unit Home with Over $200K in Upgrades! This Immaculate Property Features An Enclosed Office with Double Privacy Doors, Elegant Wrought Iron Railings, and Upgraded Porcelain Tile Throughout the Main Floor. The Custom Renovated Powder Room Adds a Touch of Sophistication. The Fully Renovated Kitchen is a Chefs Dream, Showcasing High-End Extended Cabinetry, a Spacious Extended Island, Quartz Counters and Backsplash, a Built-in Wine/Mini Fridge, And a Wet Bar/Server Area. Equipped With Premium Matte Stainless Steel KitchenAid Appliances, Including A Built-In Wall Oven, This Kitchen Combines Luxury And Functionality. Upgraded Luxury Fixtures are Found Throughout, Including a Grand Chandelier and Dimmable Pot lights for Ambiance Control. The Renovated Laundry Room Offers Ample Storage with Large Cabinets, a High-End Samsung Washer/Dryer Set, an Upgraded Stainless Steel Sink and Faucet, Quartz Countertops, and a Wall-Mounted Drying Rack. The Heated and Insulated Garage Boasts Epoxy Flooring, Overhang Storage, and Custom Cabinetry. Enjoy the Oversized Basement Windows, Bringing in Abundant Natural Light. Step Outside To a Fully Landscaped Backyard Featuring a Large Patio, New Sod, a Newer Fence, and a Playground Perfect For Entertaining and Family Fun. This Exceptional Home Is Truly Move-in Ready and Packed with Premium Finishes Throughout! (id:59911)
Exp Realty
61 Soho Street Unit# 85
Stoney Creek, Ontario
Introducing an exquisite, newly constructed freehold townhome by Losani Homes, ideally situated on a private road within the desirable Central Park neighborhood. This contemporary residence offers easy access for commuters, just moments away from the Upper Red Hill Valley Parkway. As you enter, you are greeted by a bright and spacious foyer on the main floor. Ascend to the second level, where an open-concept living and dining area awaits, featuring expansive windows that fill the space with natural light. Enjoy the stylish vinyl flooring and step out onto the generous balcony for a breath of fresh air. The gourmet kitchen boasts elegant quartz countertops, custom cabinetry, and sleek stainless steel appliances. This level also offers a convenient 2-piece bathroom and full laundry room. On the third floor, you will find a luxurious master bedroom complete with an ensuite bathroom, in addition to two more well-appointed bedrooms and a full 4-piece bathroom. Nestled in a charming neighborhood, this home is in close proximity to the 190-acre Eramosa Karst Conservation Area, which offers picturesque trails, caves, and beautiful views of the community pond. Experience the convenience of nearby dining, public transit, shopping, walking trails, parks, a mosque, and a movie theatre. Don’t miss the opportunity to see this stunning home! Contact us today to schedule a viewing and immerse yourself in the best of modern living. (id:59911)
RE/MAX Escarpment Realty Inc.
85 - 677 Park Road N
Brantford, Ontario
WELCOME TO THIS BRAND NEW TOWNHOUSE BUILT BY DAWN VICTORIA HOMES - AN OUTSTANDING BUILDER USING THE FINEST MATERIALS. LOCATED DIRECTLY ACROSS FROM GREENSPACE WITH NICE VIEWS. THE "ROYAL OAK MODEL" CONSISTS OF 1651 SF FT AND IS AVAILABLE FOR IMMEDIATE OCCUPANCY. THE SPACIOUS MAIN FLOOR CONSISTS OF OPEN CONCEPT GREAT ROOM/DINING ROOM, KITCHEN WITH 3 STAINLESS APPLIANCES, QUARTZ COUNTERTOPS AND BREAKFAST BAR. CONVENIENTLY LOCATED OFF THE KITCHEN IS A 2 PIECE WASHROOM. UPSTAIRS FEATURES 3 BEDROOMS, 2 BATH ONE BEING PRIMARY BEDROOM ENSUITE. ALSO ENJOY FOR QUIET ENJOYMENT A COVERED TERRACE OFF THE DINING ROOM. THERE IS A 10 FT BY 24 FT GARAGE PLUS PARKING FOR ONE CAR IN THE DRIVEWAY. THIS UNIT CONSISTS OF $27,000 IN UPGRADES THAT INCLUDE KITCHEN CABINETS, CENTRAL AIR, CALIFORNIA CEILINGS, VALANCE LIGHTING IN KITCHEN, GREAT ROOM, STAINED OAK STAIRS TO MATCH HARWOOD LAMINATE FLOORING, HARDWOOD LAMINATE FLOORING IN GREAT ROOM, DINING ROOM, BEDROOMS AND UPGRADED CARPET ON STAIRCASES. LOCATED IN PRIME MOST SOUGHT AFTER AREA!! EASY ACCESS TO HIGHWAY 403 (HAMILTON/TORONTO) CLOSE TO SHOPPING AND ALL AMENITIES, DOWNTOWN BRANTFORD, HOSPITAL, SCHOOLS, WAYNE GRETZKY COMMUNITY CENTRE. **EXTRAS** FRIDGE, STOVE, DISHWASHER, POTLIGHTS IN KITCHEN/GREAT ROOM, DECORA SWITCHES/PLUGS, QUARTZ COUNTERTOP IN KITCHEN, CENTRAL AIR, 3 BEDROOMS, COVERED TERRACE. (id:59911)
Sutton Group Quantum Realty Inc.
12 Lakeside Vista Way
Markham, Ontario
Ready to move anytime, propery is now vacant. A Fantastic Sun-Lit Bungaloft with Lake Views In the City of Markham! This Bright "Sandpiper Model" with 3 skylights is full of Day Light, Offering 1933 SF of Living Space + A Walkout Basement of 1300+ SF of Unfinished Space. The Welcoming Foyer Flows Seamlessly To Open Concept Living & Dining Areas W Vaulted Ceilings, Hardwood Floors, Gas Fireplace & Walk Out To North West Facing Deck for a Fantastic Lake View & Fresh Air. Extended Kitchen Has Ample Counter & Upgraded Cabinet Space. Cozy Main Floor Separate Bedroom. 2 Main Floor Bedrooms Includes A "King Sized" Primary Bedroom W Walk - In Closet & An Updated Ensuite Bathroom W Tub & Walk In Shower. The 2nd Br Is At The Front Of The House Double Closet + Separate Private Full Bath. Main Floor Laundry. Finished Loft with another Full Bath can be used as a 3rd Bedroom with another Walk In Closet. All bedrooms has full washrooms. Very unique property available for the first time. Single Car Garage & 3 Parking Outside, total 4. Garage has a wheelchair ramp that can be easily removed or converted back to full parking space. Original Owners, Immaculate Condition, Lakefront views from the living room and walk out Deck for BBQ and great for entertaining. Access to home from garage. A must see. Great location in the heart of the Village in Markham - walk to the Swan Club w 16,000 sf of recreational space including indoor pool, sauna, gym, billiards, party facilities, library & more. 3 Satellite clubhouses have pickleball courts, tennis courts, shuffleboard, bocce ball courts, outdoor pools & more. (id:59911)
Century 21 Leading Edge Realty Inc.
812 - 185 Oneida Crescent
Richmond Hill, Ontario
A spacious 2-Bdrm + 2-Bath Modern Unit. Perfectly located in the heart of Richmond Hill. Just minutes from HWY 7/407, walking distance to the Go Transit Hub, major retail stores, and top rated schools. Great layout with S/S appliances and a large balcony, along with fantastic amenities such as a large gym, party room, virtual golf, billiard room, hair salon, library, and computer room. Walmart, Silver City, and huge variety of restaurants are just minutes away. (id:59911)
Royal LePage Terrequity Realty
247 Demaine Crescent
Richmond Hill, Ontario
Welcome to The Beautiful 2-Storey Semi-Detached Home In This Popular Crosby Neighborhood Of Richmond Hill. You Can Enjoy Extra Family Room Space on the Main Floor With Lots Of Windows. The Whole House Was Freshly Painted Throughout, Newly Renovated Kitchen With New Backsplash, New Tiles, New Quartz Counter Top and Cabinet On The Main Floor. Spacious Dining/Living Room With Large Window Onlook To Front Yard. All Second Floor Were Installed With European Tilted Turn Windows ForEasy Use And Clean, Plus Newly Renovated Bathroom With Glass Enclosure. Basement Has Separate Side Entrance With Recreation Area, New Kitchen And New Bathroom. Detached Workshop/Garage Is Insulated And Has Electric Heat With Separate Main Door And New Garage Door. Survey and Legal Extension are available. (id:59911)
RE/MAX Hallmark Realty Ltd.
54 Brandy Crescent
Vaughan, Ontario
Pride Of Ownership Original Owner. Spacious Detached 2 Storey In Quite Community Close To All Amenities. Large Principal Rooms* Hardwood Floors* 4 Bedrooms* 4 Baths* Elegant Foyer* Open Circular Staircase To Finished Basement With Separate Entrance* 2 Large Family Size Kitchens* 2 Fireplaces (Gas/Wood), Main Floor Laundry With Access Into 2 Car Garage* Large Driveway* Huge Pool Size Lot (Irregular). Easy Access To Transit* Flexible Closing! (id:59911)
Sutton Group-Admiral Realty Inc.
53 Blueking Crescent
Toronto, Ontario
Welcome to 53 Blueking Crescent, a beautifully maintained family home in the desirable Waterfront Community of West Rouge. This unique 4-bedroom home features a rare main floor primary bedroom retreat with a walk-in closet and 4-piece ensuite. The main floor offers beautiful hardwood flooring, a spacious combined living/dining room, a renovated eat-in kitchen with white cabinetry, quartz counters & stainless steel appliances. Walkout from the kitchen to a private, fully fenced west-facing backyard with a deck - perfect for BBQs and a safe green space for kids and pets. The adjacent open-concept family room is filled with natural light and features a cozy fireplace. A main floor laundry room and 2-piece powder room complete the level. Upstairs are two generous bedrooms sharing a 4-piece bath. The lower level, with a separate entrance from both the front of the home and the garage, includes a bedroom with a 4-piece ensuite, a second kitchen, an office, a utility/storage room, and direct garage access - ideal for multigenerational living or an in-law suite. 53 Blueking Crescent is conveniently located within walking distance to excellent schools, local plazas with Metro, Shoppers, No Frills, banks, shops, and eateries. Enjoy nearby parks including Adams Park and Rouge National Urban Park, plus biking trails, splash pads, skating, and canoeing. Walk to Rouge Hill GO station and enjoy easy access to the TTC and 401. Don't miss this opportunity to enjoy a vibrant, family-friendly community in this move-in ready home! (id:59911)
Royal LePage Signature Realty
72 Lake Drive Way W
Ajax, Ontario
RARELY OFFERED Nestled on large corner lot on Lake Driveway W, this exceptional home offers lakefront living with Unobstructed views of Lake Ontario Updates include hardwood and porcelain tile floors , crown molding pot lights, main floor laundry, renovated kitchen, b/i appliances, corian countertop. Upstairs has 3 large bedrooms, primary has a 3 pc ensuite w/heated floors & w/i closet, a Maxx Tub /SPA room overlooking the lake, finished bsmt w/large rec room, pool table and wet bar, a large cantina, a bedroom, 2pc bath & large furnace/storage room. Outside you will find extensive landscaping, with perennial gardens that bloom from spring to fall. The Cherry on top is the Ajax Waterfont with walking & biking trails across the street. (id:59911)
Right At Home Realty
3 Peace River Street
Belleville, Ontario
Newly Built 3 Bed | 2 Bath | 1540 Sqft Main Floor For Rent Step into comfort and style in this brand new, spacious main floor unit featuring: 3 Bedrooms 2 Bathrooms 1,540 Sq Ft of modern living space Attached Garage Private Backyard Access with Deck Perfect for families or professionals seeking a stylish and functional home in a great neighborhood. Please Note: Rental Application, FIRST & LAST MONTH Deposit, Credit Check, and References are required prior to any showings. ( MAIN FLOOR ONLY ).Basement suite will be finished in the coming months. It will have its own separate entrance and 2 designated parking spaces. (id:59911)
RE/MAX Quinte Ltd.
179 Montrose Road
Quinte West, Ontario
Opportunity knocks! Spectacular 3 bedroom detached home in a very desirable location on a large and very private 80 x 190 ft lot without neighbour's behind. The large, bright and inviting living room features a bay window with seating & new heat/cooling pump unit providing affordable and efficient relief in either hot or cold days. Gorgeous entertainers kitchen with lots of cupboards, counter space, pantry, wine storage, 2 separate walk outs leading to the fenced backyard & deck. The very spacious primary bedroom features a large closet, overlooking the backyard. 4-piece spacious bathroom. The large additional 2 bedroom features double closet & heat/ cooling pump. Finished walk-up basement with above grade windows, separate entrance, high ceilings, large rec room & lots of storage. The very private and large backyard backs onto no neighbours behind, a large deck & garden shed. Attached garage with automatic opener. Large driveway with no sidewalk and parking for 6 vehicles. The heat & electric billing are extremely efficient and affordable. Conveniently located in a highly desirable and private neighbourhood close to schools, shopping, parks, highways, entertainment and so much more. A must see! (id:59911)
RE/MAX Jazz Inc.
Ph108 - 1 Lee Centre Drive
Toronto, Ontario
Welcome to 1 Lee Centre Drive, an exceptional penthouse residence perfectly situated at the junction of McCowan Road and Highway 401. This expansive end-unit offers over 1,000 square feet of sophisticated living space, accentuated by sweeping, panoramic views that flood the interiors with natural light. The layout includes two generously sized bedrooms, each complemented by a full bathroom, as well as a spacious kitchen and dining area designed for both functionality and style. This residence also comes with a dedicated parking space, a storage locker, and the convenience of ensuite laundry. The all-inclusive maintenance fees cover all utilities, ensuring a seamless living experience. The building provides an impressive selection of amenities to suit a variety of lifestyles, including an indoor pool, full basketball and badminton courts, a versatile party/meeting room, and a state-of-the-art fitness center for health enthusiasts. Additional conveniences feature ample visitor parking, 24-hour security and concierge services, and a charming park and playground just steps away, offering a blend of luxury, comfort, and community right at your doorstep. **EXTRAS** ALL INCLUSIVE Maintenance Fees (id:59911)
Royal LePage Your Community Realty
18 Princess Drive
Quinte West, Ontario
Welcome to 18 Princess Drive, a stunning 3+1 bedrooms, 1 bathroom bungalow nestled on a spacious lot in a peaceful, family-friendly neighborhood. This beautifully updated home seamlessly blends modern style with cozy charm, making it an ideal choice for families, professionals, or investors. Step inside to a fully renovated main floor featuring a bright and airy open-concept layout. The modern kitchen is a true showstopper, boasting quartz countertops, a large island, sleek cabinetry, stainless steel appliances, and a coffee/bar area perfect for entertaining or everyday convenience. The sunlit living room is enhanced by a large bay window and a built-in TV/entertainment center with an electric fireplace, creating a warm and inviting space. The main floor also features a fully updated 3-piece bathroom, complete with glass walk-in shower and tile surround. The spacious primary bedroom, along with two additional well-sized bedrooms, provides comfortable and stylish living for the whole family. Downstairs, the fully finished basement offers even more functional space, including a fourth bedroom, a large recreation room and ample storage perfect for a guest suite, home office, or additional family living area. Outside the expansive backyard is ready for outdoor enjoyment, featuring a two-tier wood deck, ideal for summer BBQs, gardening, or relaxing with family and friends. This home has been meticulously updated, with recent improvements including a new septic system (2020), central air AC (2020, new well pump (2025), and the full main level renovation including kitchen, living room and flooring (2022). Conveniently located near shopping, schools, and just a short drive to the renowned Prince Edward County wineries, this home offers both comfort and convenience. (id:59911)
Royal LePage Proalliance Realty
14202 Highway 38 Highway
Frontenac, Ontario
Once-in-a-lifetime!! INVESTOR, COMMERCIAL, or possibly a RESIDENTIAL OPPORTUNITY!!!! This beautifully renovated building in the heart of Sharbot Lake offers a rare chance to own versatile, high-profile real estate just steps from the water. Whether you're an entrepreneur, investor, or someone dreaming of small-town lakeside living, this property delivers exceptional potential.Currently set up as a professional office with four private offices, a spacious boardroom, reception, waiting area, kitchenette, and modern bathroom, the space is bright and welcoming with cathedral ceilings, tasteful finishes, and scenic lake views from large windows. The lower level includes generous storage and utility space, with room to expand. Zoned commercial but well-suited to conversion, the building could easily be transformed back into a stunning 2-4 bedroom home or an income-generating short-term rental (subject to approvals). With its location right on the main street - walkable to everything in town and surrounded by nature it would make an ideal Airbnb or private retreat. On-site parking, great street visibility, and immediate possession round out the offering. Whether you're launching a business, adding to your portfolio, or reimagining your life by the lake, this is a unique opportunity to own a piece of Sharbot Lakes charm and potential. (id:59911)
Exp Realty
71 Florence Avenue
Toronto, Ontario
Beautifully designed and perfectly located, 71 Florence sits on a bright, south-facing lot in the heart of West Lansing. The stone and brick exterior, solid front door, and rare double expanded driveway set the tone for the quality craftsmanship inside. With 10-foot ceilings, large windows, crown moulding, custom millwork, and built-ins, the home feels both refined and welcoming. The kitchen features high-end Thermador appliances and opens to an expanded PVC composite deck with a motorized retractable awning and 15-foot planter boxideal for entertaining or relaxing. Upstairs, spacious bedrooms and spa-like baths include a standout primary suite with walk-in closet and custom storage. A solid oak staircase with iron railings and skylight adds elegance and light. The walk-out basement offers even more living space with home automation and flexible use. Close to top schools, Bayview Village, Whole Foods, Sheppard-Yonge Station, and the 401, this is stylish, functional living in a prime community. (id:59911)
Harvey Kalles Real Estate Ltd.
310 Patricia Avenue
Toronto, Ontario
Setting a new standard for luxury living in Willowdale, this extraordinary home, built on a 50 ft x 132 ft lot with 6000+ sqft of luxury living space, showcases meticulous design, craftsmanship, and an extraordinary attention to detail. Soaring 14 ft European pivot entry door. Refined foyer dressed in modern paneling that is artfully illuminated with integrated LED lighting. Spacious principal rooms with seamless flow. A formal dining room and a generously sized living area featuring floor to ceiling windows, built-in custom cabinetry, built in speakers, and a gas fireplace decorated by a stunning blend of marble, natural oak wood, and Italian plaster. The Chefs Kitchen boasting custom cabinetry, engineered stone countertops, oversized island with an integrated breakfast table and Jenn-Air appliances package that includes a noteworthy 53 gas cooktop with 6 burners and a griddle. The equally inviting family room includes integrated speakers, premium Italian lime plaster wall finishes, and a 14 ft x 10 ft patio door that connects you to the outdoor deck. A secondary kitchen for everyday use is cleverly nested across the butler's pantry. The grand study provides the perfect space for a library or home office. Upstairs, the primary suite offers a luxurious retreat with a hotel inspired ensuite. Three additional spacious bedrooms on this floor each featuring private ensuites, WICs and built-in study areas. A convenient laundry room completes the second floor. In a class of its own, the lower level boasts unprecedented 16 ft ceilings, heated floors, and a host of premium features including a walk-out courtyard, a beautifully crafted dry sauna, a home gym, a second laundry room, a guest bedroom, and a powder room with direct access to the courtyard. State-of-the-art technology and home automation are integrated throughout the entire residence. 10ft ceilings and main and second floor. (id:59911)
RE/MAX West Realty Inc.
10 Thompson Court
Belleville, Ontario
Spacious 5-Bedroom Home in a Prime, Growing Belleville Location! Now is the time to get into Belleville. The city is growing fast, and this home puts you right in the heart of it all! Nestled on a quiet, safe, and mature cul-de-sac, this large 2-storey renovated all brick home offers the perfect blend of space, updates, and an unbeatable location. Just 1.5 hours east of Toronto, 5 minutes to the 401, and within walking distance to Quinte Mall, major retailers, and top-rated schools. This is truly a central and convenient place to call home. Inside, you'll find 5 spacious bedrooms, including a primary suite with an en-suite bath and walk-in closet. The main floor boasts a formal dining and living room, plus a sunken family room with a cozy fireplace and walkout to an updated deck, new stone patio, and newly installed hot tub. Perfect for entertaining.The finished lower level adds even more value with a newly installed 4-piece bathroom, a second kitchen, an extra large bedroom, and a large recreation room with its own fireplace. Could easily add a 6th bedroom if needed. Ideal space for extended family, guests, a large games room, or theatre. Recent updates include high-end appliances, fresh landscaping, a widened/freshly paved driveway, updated fencing, decking, bathroom, 2nd kitchen, patio, new hot tub, and an interior refresh. Don't miss your chance to own this beautifully maintained, move-in-ready home in one of Bellevilles best neighbourhoods. With the city's rapid growth, this is the perfect time to secure a prime property in an unbeatable location! (id:59911)
Exp Realty
1053 Copperfield Drive
Oshawa, Ontario
Beautiful North Oshawa family executive home, 1053 Copperfield Drive is a stunning all-brick, two-storey situated on a premium 50-by-113-foot corner lot. Vacation in your own backyard around the inground pool & putting green. Unique features like 3 full bathrooms on the second floor! This property boasts exceptional curb appeal with its manicured landscaping and classic red brick exterior. Inside, the home offers a spacious and thoughtfully designed layout, featuring Gleaming Hardwood floors and oak staircases. Massive chefs kitchen with ample counter space & cabinetry & a butlers pantry making it ideal for both everyday living and entertaining. Large windows throughout the home allow for an abundance of natural light, enhancing the warm and inviting atmosphere. The lower level is perfect for evenings in the theatre room or around the massive full bar! Walking distance to the dog park, transit, shopping and top schools, this home provides both convenience and a tranquil suburban lifestyle. (id:59911)
Royal LePage Frank Real Estate
102 Bathgate Crescent
Clarington, Ontario
Welcome to 102 Bathgate Cres! This beautifully maintained freehold townhome is located in one of Courtice's most sought-after neighborhoods. This fantastic location is just a short walk to South Courtice Arena, where you'll find soccer fields, baseball diamonds, pickleball/tennis courts, and a dog park. Quick access the 401 and public transit are an added bonus. Boasting over 1,500 sq. ft. of well-designed living space, this home offers the perfect blend of comfort, style, and convenience. The second floor features three generously sized bedrooms including a spacious primary with a walk-in closet and a private en-suite complete with a soaker tub and separate shower. This home provides the space and functionality today's families are looking for. The main floor impresses with a bright, open-concept layout that includes a large kitchen with quartz countertops, a cozy breakfast area, a welcoming family room, and a formal dining room, ideal for entertaining family and friends. Step outside to a private backyard with a deck and gazebo, perfect for relaxing or hosting summer gatherings. Enjoy the added bonus of ample parking and no sidewalks to shovel in the winter. Don't miss your opportunity to own this move-in-ready home in an unbeatable location! (id:59911)
RE/MAX Jazz Inc.
815 Southdown Street
Oshawa, Ontario
Welcome to 815 Southdown Street A Move-In Ready Gem in Oshawa's Desirable Donevan Community. Situated on a spacious corner lot near the Oshawa-Courtice border, this beautifully maintained 3 + 1 Bedroom, 2 Bathroom Detached Bungalow is the perfect opportunity for first-time buyers or those looking to break into the market. Featuring an updated Kitchen and elegant California shutters throughout the main floor, this home offers comfort, style, and practicality in one complete package. Inside, you'll find a bright and welcoming living space, ideal for both everyday living and entertaining. The fully finished basement provides additional flexibility, perfect for a home office, guest suite, or recreation area. Step outside to enjoy a large, private backyard, ideal for relaxing, letting the kids play, or spending quality time with family and friends. Just 5 minutes to Highway 401, and only 9 minutes to the GO Station, walking distance to the Harmony Creek Conservation Area, scenic trails, an 18-hole golf course, dog park, and more. Close to schools, shopping, restaurants, movie theatre, community centre, and all essential amenities, This home checks all the boxes for location, lifestyle, and value. Everything is done, just move in and start making memories! (id:59911)
Keller Williams Energy Real Estate
645 Radisson Avenue
Oshawa, Ontario
Welcome to 645 Radisson a spacious and rarely offered 4-bedroom semi in a family-friendly neighbourhood that checks all the boxes! This home boasts one of the largest layouts in the area, featuring an updated kitchen that walks out to a massive 360 sq ft deck and fully fenced, nicely landscaped backyard perfect for entertaining or family playtime. The separate side entrance offers in-law suite or rental potential, and the deep lot backs onto peaceful treed land for added privacy. Freshly painted throughout, this home offers plenty of space for the growing family. Parking for multiple vehicles, and just steps to schools, parks, shopping, and transit. A true gem for first-time buyers or smart investors. (id:59911)
RE/MAX Jazz Inc.
2509 - 395 Bloor Street E
Toronto, Ontario
Step into this bright, sun-drenched east-facing Studio unit at Rosedale On Bloor offering clear East view of the unobstruct guaranteed Toronto's sunrising view. With 9-foot ceilings and floor- to-ceiling windows, this spacious unit deserves a full sun-light and absolute combination of comfortable and stylish finishing. Enjoy a modern kitchen with high-end stainless steel appliances, quartz countertops, and a sleek backsplash. Large closet for ample storage. The spa-inspired bathroom adds a touch of luxury, and the walk-out balcony is perfect for soaking in the city's iconic views. Steps to the Sherbourne Subway Station, placing you within minutes of Yonge & Bloor, Yorkville, U of T, and an array of upscale boutiques, restaurants, and grocery stores. Quick access to the DVP and public transit ensures seamless connectivity. **EXTRAS** Residents enjoy five-star amenities, including an indoor pool, state-of-the-art gym, outdoor terrace with BBQ and lounge area, 24-hour concierge, and a stylish party room. This unit is 'Furnished' option for the free of charge with a desk, a chair and a quality double sized bed purchased at $2800. (id:59911)
Homelife Landmark Realty Inc.
3501 - 33 Charles Street E
Toronto, Ontario
Enjoy spectacular views from the 35th floor! This 1+Den Has Unobstructed Views Of The City WithTons Of Natural Sunlight! Spacious layout, perfect for WFH or entertaining. High End AmenitiesIncluding: Outdoor Pool, Fitness Centre, Party Room/Meeting Room, Guest Suites, Concierge And More!Short Walk To The Subway, Uoft, Yorkville, Restaurants And All That This Part Of The City Has ToOffer! Rare Two parking spots included!! (id:59911)
Real Broker Ontario Ltd.
120 Charles Street W
Wellington North, Ontario
Amazing Potential just steps to Main Street in Arthur! This home hasn't seen the market for almost two decades. Consider this bungalow a clean slate for whatever it is you have in your master plan. Affordable home ownership for a first time buyer, a work from home business or even an amazing rental investment opportunity. With its two bedrooms, 3 piece bathroom and living room with a wood burning fireplace, this diamond in the rough won't last long. The newly shingled roof (2024) and fresh paint throughout allows you to quickly begin to re-imagine this home as whatever it is you see as your own personal vision. The clean, dry, freshly painted unfinished basement is just waiting for your personal touch. This basement comes ready with tons of unlimited potential with room for a bedroom, TV room or even a small business. Outside of the home the single lane driveway will lead you to the separate single garage with an extra wide stance and separate pedestrian door allowing easy egress when parking or carrying parcels inside. This garage would make the perfect place to store something special but also has makings of a fantastic powered workshop. The front yard of this home enjoys picturesque views of the green spaces nearby and the well kept homes across the street. The large fenced green backyard makes it a great place to keep pets safe at home while the large trees on the lot also provide shaded privacy making 120 Charles Street West an amazing spot for evening bonfires or weekend BBQs with friends and family. With unlimited potential and it's attractive pricing this fantastic opportunity to become a home owner won't last long. Come and see this beauty today. (id:59911)
RE/MAX Four Seasons Realty Limited
308 Pine View Ridge Road
Tudor And Cashel, Ontario
Stunning 13.3 Acre rural property with room for a hobby farm with views of the Ottawa Valley. Very unique property with 13.3 acres located in a very private, and peaceful area. This solid 2000 square foot wooden home has lots of history, and has had many uses over the years. The main section was built in 1885 with 4ft thick stone foundation, the east section was built in 1950, and the west section in 2000. This property would be ideal for a family home, or as a year round retreat. Within walking distance to 2 lakes, ATV and snowmobiling trails. Also located on the property is a octagon garage/workshop with a loft, and a 20 x 20 barn with a loft. Can be purchased together with adjoining properties 260 Pine View Ridge Road (MLS#: X12063965) and 336 Pine View Ridge Road (MLS#: X12063970) to create your own 25+ Acre Retreat! (id:59911)
Keller Williams Home Group Realty
0 O'grady Settlement Road
Killaloe, Ontario
Nestled in the beautiful Algonquin Park vicinity rests 100 acres of prime acreage for you to behold, [Timber rights come with the property and the estimated value of timber is $1,400,000, from a 2022 estimate]. This acreage provides ample space to build your dream home. Become part of the vibrant community that makes the neighboring village of Wilno Ontario so famous. Enjoy the Tuesday Night Blues nights, get to know the local artists and reclaim your peace of mind while you take in the wonders of nature. Anytime of the year is perfect in Wilno. Summer with its ample lakes for fishing and swimming, fall for its hunting, winter for its snowmobiling and Springtime for its hiking and wild vegetation. The hospital is only a short 23 minute drive away [with no traffic jams along the way]. Join other likeminded individuals who have discovered the beautiful Wilno/Killaloe area. This pristine 100 acre property has had no heavy harvesting in the last 75 years, none at all in the last 50 years. Mature trees are both softwood (Cedar, White Pine, Spruce and Balsam) and hardwood (Maple and Yellow Birch). Raspberry fields and wild apple trees are abundant as are wild game, Whitetail Deer, Black Bears and Grouse. A creek runs diagonally through the property from lower left to upper right and there are 3 springs on the property. Timber rights come with the property and you can easily heat your new home with the timber from your land. This 100 acre lot is priced to sell. Property is located on North Side of O'Grady Settlement Rd between High Country Rd and Doyle Mountain RD, located between sign posts #876 and #813 [ A no Trespassing/Private property sign is at the property entrance] Offers welcome anytime. Note seller is not responsible for any injury to buyers while viewing property. Pls note the land is in the bush and there are animals that roam the area so caution is required when viewing. (id:59911)
Mcintyre Real Estate Services Inc.
101 Sladden Court
Blue Mountains, Ontario
Welcome to 101 Sladden Court, an exquisite home nestled on one of Lora Bay's most coveted lots, offering breathtaking views of the 13th hole, Georgian Bay, and the Niagara Escarpment. This impressive, 5,337 sq ft, three-story residence features soaring 25 ceilings in the great room, which opens onto a spacious InvisiRail deck with panoramic fairway views. The gourmet chefs kitchen is equipped with a built-in convection microwave, a commercial-grade gas range, a stainless steel triple refrigerator/freezer, and a generous island. Automated blinds throughout the main floor add convenience and elegance. The master suite boasts a gas fireplace, patio access, a walk-in closet, and an ensuite with a luxurious soaker tub and glass-enclosed shower. The main floor also includes a bedroom, a four-piece bathroom, and a laundry room. Ascend to the second floor mezzanine, which leads to an airy office with bay views, two large bedrooms (one with a walk-in closet), a four-piece bathroom, and a wet bar with a dishwasher, perfect for lounging or games. The walkout lower level features an approved 1,700 sq ft apartment with a roughed-in kitchen, two bedrooms, a four-piece bath, and direct access to a luxury hot tub and cozy firepit. The property boasts a paved driveway, curtain windows, and a double car garage, enhancing its stunning curb appeal. (id:59911)
Sotheby's International Realty Canada
9 Sproule Avenue
Collingwood, Ontario
Collingwood Raised Bungalow! A great starter or retirement home with 1637 finished sq. ft of living space with main floor living in this well maintained home in Collingwood. Features include 3 bedrooms on the main floor and 4 pc bathroom with a finished basement and the possibility for 2 more bedrooms in the basement with a 3 pc bathroom. A spacious living room and kitchen with eat in dining area are convenient to this main floor layout. Some windows and patio door to the deck replaced in 2017, stainless steel appliances in the kitchen were replaced in 2019, roof replaced in 2019, AC condenser unit replaced in 2022 and gas clothes dryer replaced in 2023. This property backs on to greenspace/walking trail with easy access to the Rail Trail just down the street. A fully fenced landscaped back yard and back deck make for great outdoor entertaining, easily accessed from one of the bedrooms/office. 2 garden sheds can store your bicycles, outdoor furniture and garden equipment and accessories. Parking for 3 cars in the driveway and walking distance to schools, shopping, the hospital and town amenities. Come and add your charm and ideas to this cute home in a desirable area of town. (id:59911)
Chestnut Park Real Estate
17 5th Avenue
Cambridge, Ontario
Welcome to 17 5 Avenue, a charming and beautifully maintained home nestled in the heart of Cambridge. This inviting property offers the perfect blend of character and modern updates, ideal for families, first-time buyers, or savvy investors alike. Step inside to discover a warm and welcoming interior featuring spacious principal rooms, abundant natural light, and tasteful finishes throughout. The functional layout includes a bright living area, an updated kitchen with ample cabinetry and counter space, and generously sized bedrooms designed for comfort and convenience. Whether you're hosting gatherings or enjoying a quiet night in, this home offers a space for every occasion. Outside, the private backyard is perfect for relaxing or entertaining, complete with mature trees and plenty of room for gardening or play. Located in a peaceful, family-friendly neighbourhood just minutes from schools, parks, shopping, and major routes, 17 5th Ave. is a rare opportunity to own a piece of one of Cambridge’s most established communities. Don't miss your chance to make this exceptional property your next home—schedule your private showing today! (id:59911)
RE/MAX Icon Realty
150 Glamis Road
Cambridge, Ontario
Welcome to this beautifully updated semi-detached home, tucked away in the heart of North Galt. From the moment you walk in, you'll notice how move-in ready it truly is—featuring stylish, carpet-free floors and a warm, inviting layout. The spacious living room flows into a modern eat-in kitchen, tastefully renovated in 2019 with plenty of cabinets and prep space—perfect for busy families or casual hosting. Step out from the kitchen into your private, fully fenced backyard oasis. You’ll love spending summers on the exposed aggregate patio (2018), unwinding in the gazebo, or taking a dip in the heated pool—ideal for both entertaining and relaxing. Upstairs, you’ll find three generous bedrooms and a refreshed 4-piece bathroom (2021), offering comfortable living for the whole family. The finished basement adds even more space, complete with an exercise area, a den currently used as a bedroom, and a 3-piece bathroom with a shower—great for guests, teens, or a home office setup. This home comes with a long list of recent updates, including windows (2022), a high-efficiency furnace (2019), new exterior doors (2023), a roof (2024), and an upgraded electrical panel (2021), so you can move in with peace of mind. Located within walking distance to schools, parks, shopping, the library, and with quick access to the highway, this home checks all the boxes. All you need to do is move in and enjoy! (id:59911)
Royal LePage Crown Realty Services
7349 County Rd 2
Greater Napanee, Ontario
Introducing the Prize and Heart of Greater Napanee situated on 15.97 acres of breathtaking natural beauty. This home is perfect for a growing family seeking a desirable neighbourhood. The land is also severable and offers ample utility! This beautiful and captivating property of almost 3700 sq. ft. provides a pleasant uniqueness to the term "country home". With 4+1 bedrooms and 3.5 bathrooms, the quality and versatility is second to none. The location of the home provides the utmost privacy and tranquility. You can experience peace and bliss, while residing in a prime location that's close to many amenities. This lovely home comes with a self contained studio apartment of almost 900 sq. ft. The open concept layout provides a fully equipped kitchen and 3-piece bathroom which is perfect for the in-laws, visitors or tenants. The local market rent creates a great opportunity for investment income. The interior layout provides superior comfort. The home boasts many benefits and upgrades including an elegant brand new front door which allows light to permeate, quartz countertops, prestigious hardwood floors, large and bright kitchen, a fireplace for extra coziness in the winter, spacious rooms for large gatherings, a main floor recreation room, walkout to patio through the living room, quaint closet/dressing room in the primary bedroom, an outdoor entertainment space complete with a BBQ/prep area and a well-maintained inground pool. An abundance of space to host private and public events. The basement offers a surplus of storage space and a potential for more finished square footage. The garage includes a third tandem parking space perfect for a workshop. The external green space is remarkable! Explore and embrace the joys and serenity of the great outdoors without leaving your property. A bonus building shed offers additional space for storage, business or the perfect place for you to transform. This is a great opportunity to own a generational property. Don't miss out (id:59911)
Right At Home Realty


