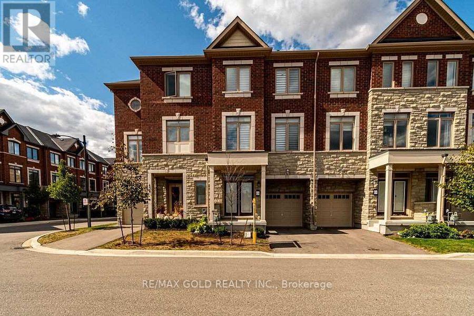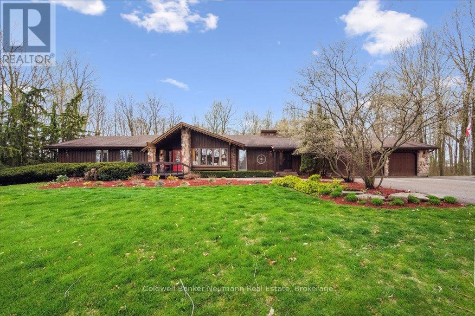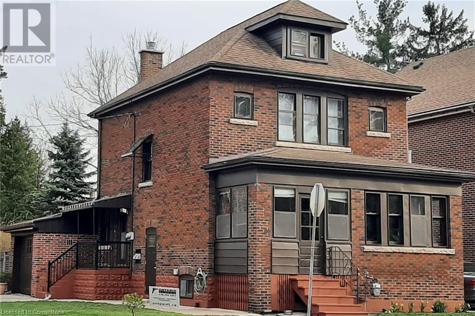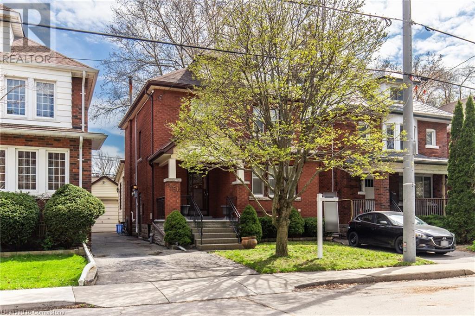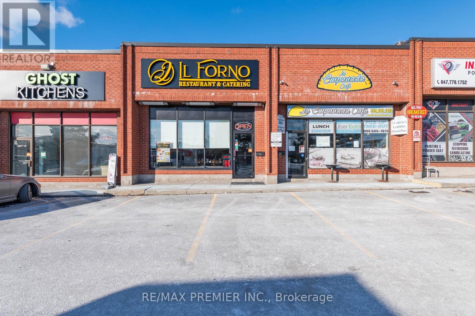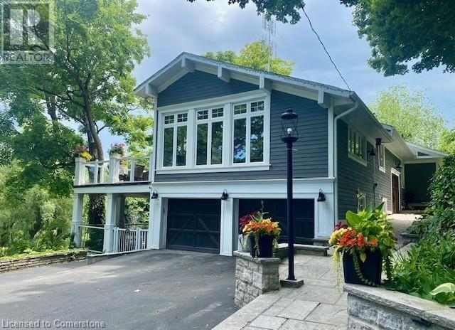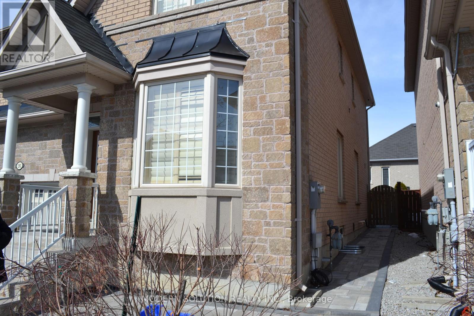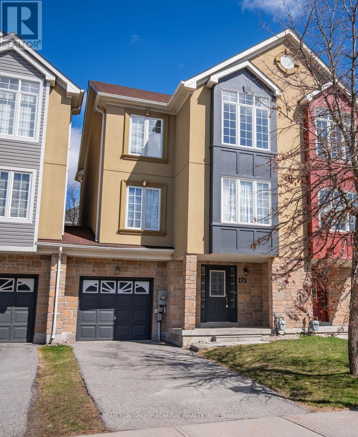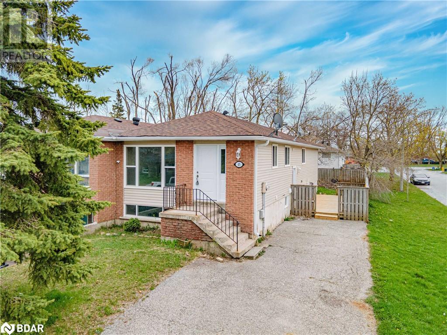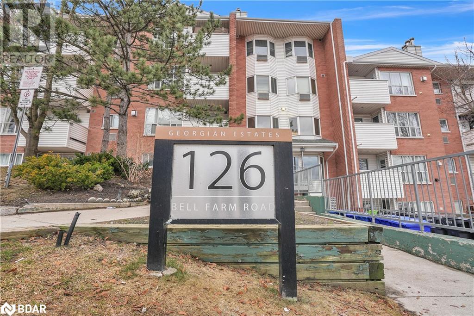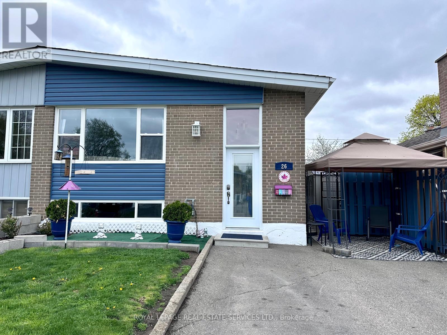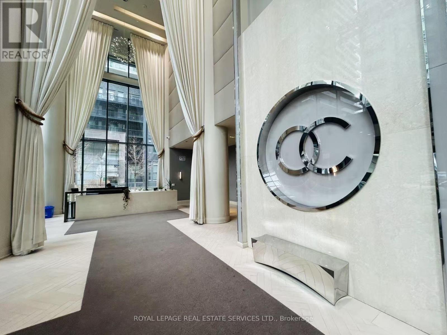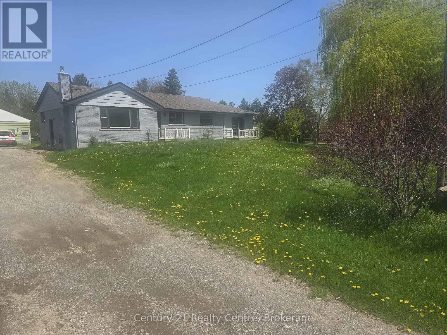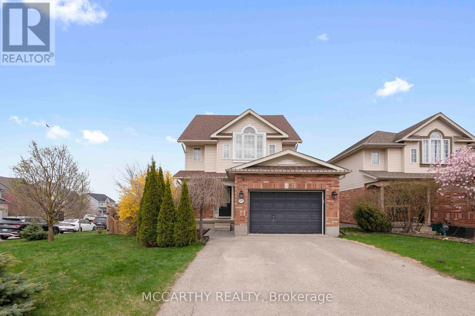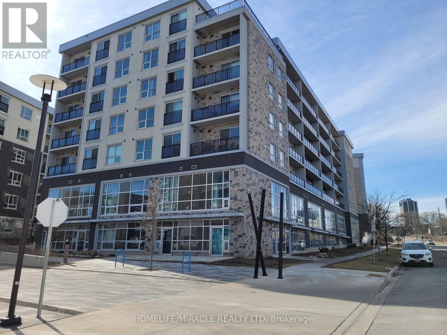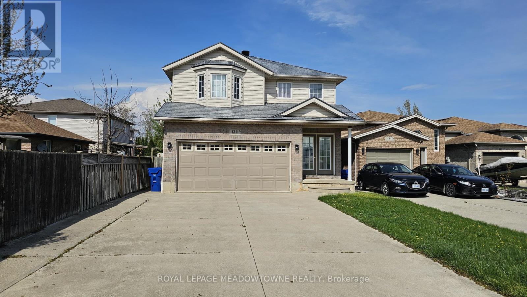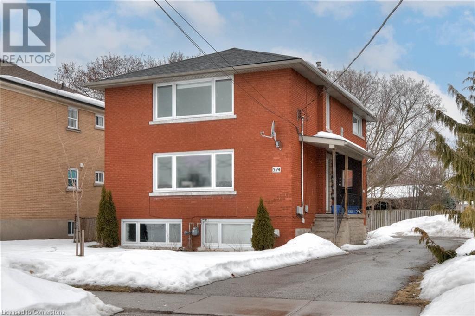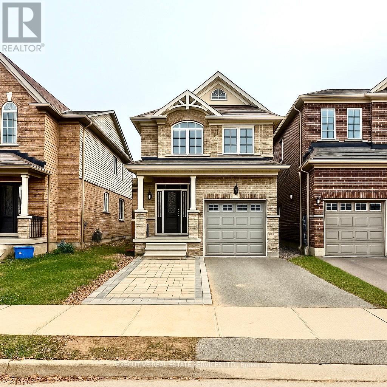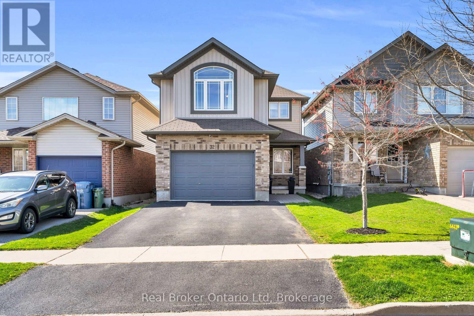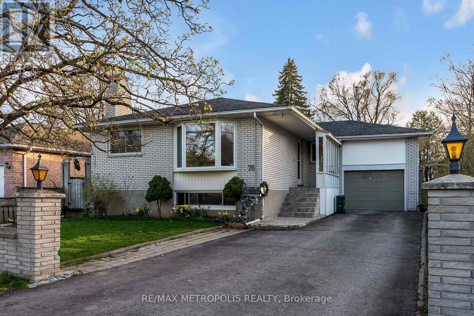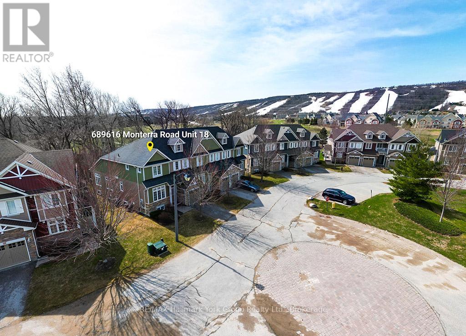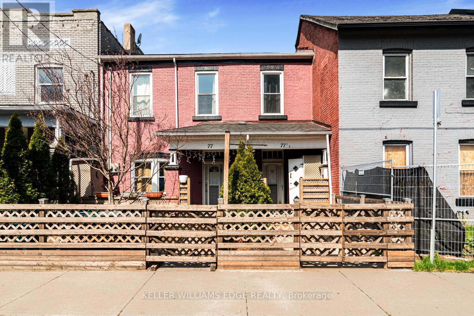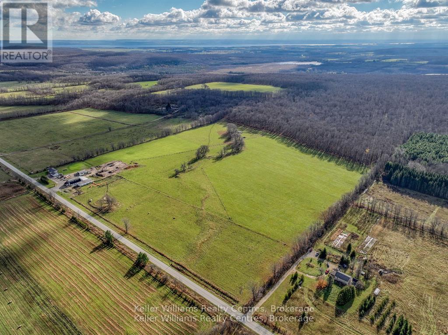436 Ladycroft Terrace
Mississauga, Ontario
This stunning 3-storey townhome offers a gorgeous layout and an abundance of upgrades. Located in a fantastic area, this home features a spacious master bedroom with a walk-in closet and a luxurious4-piece ensuite. The bedrooms boast beautiful broadloom, while the main areas are finished with elegant porcelain tiles. The kitchen is a chef's dream, complete with granite countertops, a stylish island, and a backsplash that ties it all together. The home is packed with tons of upgrades throughout, ensuring both functionality and modern appeal. The finished basement is a versatile space that can easily be converted into a 4th bedroom, adding even more value to this exceptional property. Don't Miss The Opportunity To Own This Beautiful Home Located In Family- Friendly Neighborhood, This Home Offers Unmatched Convenience With Schools, Parks, Shopping All Just Moments Away And Much More. (id:59911)
RE/MAX Gold Realty Inc.
16 Comforts Cove
Innisfil, Ontario
Stunning Newly Built Home in Coveted Sandy Cove. This Home Is Located On A Quiet Court & Has Exceptional Curb Appeal. Brand New Covered Front Porch Addition and Meticulously Designed Modern Landscaping That Beautifully Finishes The Entire Property. Step Inside & Experience Magazine-Worthy Décor Finishes & Tasteful Accents That Create a Warm and Inviting Atmosphere Throughout. The Heart of the Home Is the Open-Concept Great Room, Seamlessly Connected to the Kitchen and Dining Area, All Under Soaring Vaulted Ceilings. A Cozy Gas Fireplace Adds Charm and Comfort, Making It the Perfect Space to Relax or Entertain Guests. The Kitchen Boasts a Large Central Island, Sleek Built-In Appliances, and Elegant White Cabinetry, Offering Both Functionality and Style. The Primary Bedroom Is a Retreat, Featuring a Private 3-Piece Ensuite and a Spacious Walk-In Closet. Both Bedrooms Are Outfitted With High-End Broadloom & Large Windows. This Home Is Filled With Upgrades Including Central Air Conditioning, Gas Heating, Stackable Laundry, and a Large Garden Shed for Additional Storage. Enjoy an Active and Social Lifestyle in This Incredible Community, Which Offers a Wide Array of Amenities: Two Heated Saltwater Pools, A Full Fitness Centre, Woodworking Shop, Billiards and Shuffleboard Facilities, Three Spacious Banquet Halls And So Much More. Its Not Just a Home, Its a Lifestyle! Recent Upgrades; Newly Built, Covered Front Porch, Composite Decking, Landscaping, New Blinds, Open Concept & Vaulted Ceilings, Gas Fireplace. (id:59911)
RE/MAX Hallmark Chay Realty
6651 Concession 4 Road
Puslinch, Ontario
A Rare Rural Retreat an extraordinary countryside estate just minutes from Guelph and Cambridge. Set on nearly two acres of beautifully landscaped grounds, this sprawling bungalow offers a lifestyle of comfort, luxury, and endless possibilities. Step inside and experience over 4,000 sq. ft. of impeccably finished living space, featuring 5 bedrooms, 4 bathrooms, and a 3-car attached garage plus a separate 2-car workshop/garage for your projects or extra storage. The 2593 sq. ft. main floor boasts rustic pine plank flooring, a timeless gourmet kitchen, and a spa-like en suite designed for ultimate relaxation. The fully finished lower level nearly doubles the square footage, complete with a gorgeous rec room, a walkout to the backyard, and a separate entrance, perfect for multi-generational living or potential income opportunities. Embrace Eco-friendly, cost-effective living with a newly installed geothermal heating and cooling system and solar panels generating income! Step outside to a South-facing backyard oasis. Spend summers lounging by the, solar-heated pool, unwind in the year-round hot tub, or challenge friends and family on the professional-grade tennis court, which could also convert into a couple pickle ball courts, basketball court or a winter ice rink! Additional highlights include: 400-amp service, oversized septic system, newer roof, two cozy wood stoves, and a comprehensive water filtration system. All of this, just 10 minutes from Costco & West End Rec Center, 10 minutes to South End amenities, and 13 minutes to downtown Guelph.This is more than a home, it's a lifestyle and it is truly one of my favourite properties I have had the pleasure to sell. (id:59911)
Coldwell Banker Neumann Real Estate
1 Barclay Street
Hamilton, Ontario
LOCATION, LOCATION! Welcome to Westdale, one of the most desirable neighbourhoods in Hamilton and a short drive from Dundas. This century home is approx. a 5 minute walk from elementary and high schools, grocery and pharmacy, amazing restaurants and coffee shops, entertainment, and public transit; it has easy access to the 403 for commuters, and is a 15 min walk from McMaster University! This is a perfect family home or income property for investors, with an endless source of student renters. Don't miss your opportunity to live in a quiet, residential area while also being a short walk to everything you could possibly need or want (Walk Score: 85!). The house itself is bursting with charm, beginning when you enter through the front door with its bevelled glass details, Craftsman trim, and working original doorbell. The gorgeous Craftsman trim continues through the living and dining rooms, each with French doors. Original hardwood floors with inlay detail, stained glass windows, and plate rail make the dining room a special space. Convenient sliding patio doors lead from the dining room to the large, fully-fenced backyard with deck, patio and gardens. On the second floor you'll find three bedrooms and a 4-piece bath. The original charm continues in the primary bedroom with two stained glass windows and more Craftsman trim. On the third floor is a large loft space that could be used as a 4th bedroom, gym, office, or family room for movie nights. An entirely self-contained IN-LAW SUITE can only be accessed by a separate entrance on the side of the house, and features its own full washroom and private laundry. The extra-wide driveway can accommodate 3 cars, and the garage offers a 4th parking space. Don't miss out on this amazing property! (id:59911)
Keller Williams Edge Realty
1587 Haldibrook Road
Caledonia, Ontario
Rural Elegance Redefined! Spectacular must view 1.51 acre country property boasting prime south of Hamilton - east of Ancaster location - northwest of Caledonia. Set well back from paved road is stunning 2014 “Venture built brick/stone/stucco clad bungalow adorned with beautiful landscaping surrounded by peaceful farm fields introducing 2,261sf of immaculate interior, 2,406sf professionally finished lower level & 1,013sf triple car garage. Showroom Condition best describes this one owner home enjoying an endless amount of features/upgrades incs 9ft MF crown moulded ceilings, gleaming hardwood floors, insulated/sound-proofed interior walls & 36” wide interior doors complimenting soft, warm neutral décor. Inviting covered front porch provides entry to grandiose, extra-wide foyer leading to open concept living room enhanced with p/g fireplace, flanked by gorgeous built-in wall unit & 4 panel sliding door walk-out to 224sf covered entertainment venue - segueing seamlessly to Gourmet’s Dream kitchen sporting quality “Winger” cabinetry, granite countertops, tilr back-splash, designer breakfast bar island, hi-end stainless appliances & adjacent dining room incs garden door porch walk-out. Continues to lavish east-wing primary bedroom complete w/4pc en-suite incs heated tile floors & huge walk-in closet, 4pc main bath, 2 roomy bedrooms, office/den (possible bedroom), 2pc powder room, bright/roomy laundry room & convenient direct garage entry. Bring the entire family & all your friends too - because the 1,800sq plus, open & airy designed lower level family room, will accommodate everyone in stylish comfort. Large cold room & utility/storage room ensure all lower level space is utilized. Notable extras -p/g hi-eff furnace, AC, HRV, C/VAC, excellent water well, water purification, 200 amp hydro, p/g stand-by generator, 12x10 garden shed, 288sf stamped rear concrete patio, multi-zone full outdoor irrigation extending along side stately paved driveway & so more. FLAWLESS! (id:59911)
RE/MAX Escarpment Realty Inc.
151 Arkell Street
Hamilton, Ontario
Situated on a quiet, established street near McMaster University, this charming 2.5-storey home is full of character and original details. With its classic brick exterior, spacious front porch, and mature trees, it offers timeless curb appeal. Inside, you'll find a warm and inviting atmosphere with original hardwood floors, detailed trim work, and vintage touches throughout. The layout includes generous principal rooms, a traditional kitchen, and a cozy third-floor loft that adds extra living space or storage potential. Perfect for those who appreciate the charm of an older home in a prime West Hamilton location. (id:59911)
Exp Realty
1005 - 35 Mercer Street S
Toronto, Ontario
Welcome to the Nobu Hotel and Residences. This Brand New 2+den Corner Unit offers a beautiful viewof nearby roof gardens and downtown skyscrapers. Super efficient layout with floor to ceiling windows in every room, facing south west this unit has bright light throughout the day and beautiful golden sunsets. High end finishes throughout including 9ft ceilings, built in Miele appliances, large pantry in kitchen, plenty of closet space and and full size laundry machine. World famous Nobu restaurant is located on the ground floor of the building, and steps to Theatre District, Financial District, transit,and close by the waterfront, Rogers Centre and CN tower. Hotel style Indoor and Outdoor Amenities include Fitness Club w/ Spin & Yoga, Massage Room & Hydrotherapy Circuit w/cold and hot elements, Outdoor Terrace, Bbq and Prep Deck, Lounge area, Screening Room. (id:59911)
Royal LePage Signature Realty
15 - 4000 Steeles Avenue
Vaughan, Ontario
Excellent Location!!!* Fine Dine Italian Restaurant at a Prime Location in Vaughan, in a Thriving and Established Community with a Great Mix. Ample Parking and High Speed Traffic. The restaurant is location in a busy footfall area, at Street level. Well-established turnkey sale. All equipment and fixtures in clean, excellent condition included, along with good leases. Unlimited guest parking, with 2 reserved parking spots. The interiors are aesthetically done. Excellent business with lots of room to grow. *Please do not go direct or talk to employees* Fully equipped kitchen with cold storage. Buyer, Buyer's agent/Solicitor to verify all measurements, taxes, and zoning info. (id:59911)
RE/MAX Premier Inc.
270 Main Street W Unit# 17
Grimsby, Ontario
STUNNING FAMILY HOME … Built in 2017, this award-winning Marz-built 2-storey home is located in the prestigious Heritage Lane enclave at17-270 Main Street West in Grimsby. Situated on a private road, this executive home offers a safe and family-friendly neighborhood with no through traffic—an ideal setting where kids can safely play street hockey and ride their bikes. Offering 4 spacious bedrooms, 3 bathrooms, and 2318 sq ft of high-end finishes, this home blends luxury with practicality. The OPEN-CONCEPT main level is bright and inviting, featuring pot lights, UPGRADED light fixtures, wide-plank engineered hardwood flooring, and California shutters. The formal dining room opens to a spacious living room with a Palladian window and gas fireplace with mantle. The chef-inspired, eat-in kitchen boasts GRANITE counters, abundant cabinetry, stainless steel appliances, a gas range stove, pendant lights, and a walk-out to a gorgeous yard. Step through sliding glass doors to a covered outdoor dining area, complete with a built-in Napoleon gas BBQ, granite surround, fully fenced yard, patio, pondless waterfall, and gas firepit—perfect for entertaining! The main floor also includes a convenient office space equipped for laundry, plus a powder room. Upstairs, enjoy views of the Escarpment from the second level. The master bedroom features a massive walk-in closet and a luxurious 5-piece ensuite with double sinks, a soaker tub, and separate shower. Three additional bedrooms and a full bathroom complete the upper level. The XL lower level is partially finished with carpet and includes a cold cellar and rough-in for a 3-piece bath, offering endless possibilities. Located in a family-friendly community, this home is walking distance to great schools, parks, and amenities. Just 2 minutes to the QEW, it offers the perfect blend of convenience and tranquility. (id:59911)
RE/MAX Escarpment Golfi Realty Inc.
4028 Millar Crescent
Burlington, Ontario
Cottage living within city limits. Nestled on a hill is this stunning home in a spectacular setting. You will be captivated by the cozy open plan with gorgeous views from every window. This lovely home boasts a modern, large kitchen open to a spacious great room and a generous patio that overlooks the city. You will find 3 bedrooms and 2 full baths on this level. The lower level offers a charming family room with wood burning fireplace, an additional bedroom, full bathroom and office.(Could easily be an in-law suite with separate entrance). This 1.7 acre property has an incredible outdoor entertainment area with inground pool, outdoor kitchen, gas fireplace and seating area. This property is a nature lovers paradise with 2 ponds surrounded by a horseshoe rock quarry wall, home to a nesting pair of Great Horned Owls and a visiting Blue Heron. Luxury Certified. (id:59911)
RE/MAX Escarpment Realty Inc.
221 East 24th Street
Hamilton, Ontario
Discover this beautifully updated 3+1 bedroom, 1.5 bath charming brick bungalow in a desirable Hamilton Mountain neighborhood! Step into the bright, spacious living room featuring hardwood floors and a cozy gas fireplace, perfect for relaxing evenings. The 2022-renovated kitchen boasts stylish white cabinetry, ample counter space, and stainless-steel appliances, perfect for cooking and entertaining. The second bedroom (currently used as dining area) offers sliding doors to a deck and fully fenced backyard, creating a seamless indoor-outdoor living space. The main bathroom (updated 2020) features a stunning walk-in tile and glass shower, while the new 2-piece basement bath (installed 2020) adds extra convenience. Separate side entrance to lower level. Enjoy a spacious rec room and an additional bedroom. Single driveway and garage with inside entry. Upgraded electrical 2019, New Furnace & A/C 2021, replaced back fence 2021, gutter-guards installed 2020. Close to parks, schools, shopping, and transit—this home is a must-see! (id:59911)
Royal LePage State Realty
Bsmt - 292 St Urbain Drive
Vaughan, Ontario
Tastefully finished newer two(2) bedroom basement apartment with own private entrance, private bathroom and laundry room. Great size window invites daylights to the unit during the day. Plenty of storage, Walk-in Closet. Property is located in fantastic family friendly neighborhood of Vellore Village- WOODBRIDGE. Short distance to shops, HWY, Vaughn-mills mall and Canada Wounder Land. Excellent ranked schools, parks and green space. One Outside parking is Included. Very clean unit.Must see! (id:59911)
Modern Solution Realty Inc.
175 Gail Parks Crescent
Newmarket, Ontario
Welcome to 175 Gail Parks Crescent in Newmarket. This bright and beautifully maintained 3-bedroom, 3-bathroom townhome offers an ideal blend of comfort and functionality. Featuring large windows throughout, this home is filled with natural light and boasts a versatile open floor plan. The ground level includes a 2-piece bathroom, laundry area, and a spacious recreational room perfect for an office or great room, with a walkout to a fully fenced backyard. The main floor is designed for both entertaining and relaxation, showcasing gleaming hardwood floors, pot lights, and separate living and dining areas. The modern kitchen is equipped with stainless steel appliances, upgraded countertops, sleek cabinetry, backsplash and a centre island with breakfast bar, plus a walkout to the balcony. The primary suite features mirrored closets and a 4-piece ensuite with a soaking tub and separate shower. Conveniently located near schools, parks, Upper Canada Mall, Newmarket GO station, Walmart, Costco, Home Depot, dining, SilverCity and highways 404/400! (id:59911)
Sutton Group-Admiral Realty Inc.
10 Harper Boulevard
Brantford, Ontario
This exquisite custom-built residence showcases refined elegance across 6 bedrooms and 7 bathrooms, set on a professionally landscaped 1-acre lot in a prestigious enclave of homes. Step inside to discover soaring 10’ ceilings on the main level accentuated by pot lights and elegant California shutters throughout. The gourmet kitchen is open to the grand great room which showcases a coffered ceiling and a sleek gas fireplace. Designed with the home chef in mind, the kitchen features premium finishes and an expansive workspace, ideal for entertaining and everyday living. The formal dining room is accented with classic wainscoting, creating a refined setting for hosting memorable dinners. The main-level primary suite is a true retreat, featuring a luxurious ensuite bathroom designed for relaxation and comfort. A custom oversized walk-in closet with built-in organizers combines luxury with everyday functionality. Nearby, a second bedroom provides additional sleeping quarters and a walk-in closet, ideal for guests or multigenerational living. Upstairs, a spacious family room highlighted by a cozy electric fireplace creates a welcoming gathering space perfect for relaxing. This inviting lounge seamlessly connects to two generously sized bedrooms, each with its own private ensuite bathroom and walk-in closet, ensuring comfort and privacy for family or guests. The fully finished basement is thoughtfully designed for entertaining and everyday living. It features a sleek wet bar, a spacious recreation area, a dedicated home gym and two additional bedrooms, each paired with a full bathroom. This level offers exceptional versatility, comfort and modern convenience. Outdoors, experience resort-style living with a sparkling in-ground heated saltwater pool, covered patio with built-in BBQ, irrigation system and ample space for entertaining. With a spacious triple car garage and every amenity thoughtfully designed, this is a home that truly has it all. LUXURY CERTIFIED. (id:59911)
RE/MAX Escarpment Realty Inc.
43 Charlbrook Avenue
Barrie, Ontario
Discover the exceptional opportunity at 43 Charlbrook Ave in Barrie a newly renovated legal duplex that perfectly combines comfort and versatility. This charming bungalow now boasts newly added kitchens on both the main and lower levels, each equipped with brand new appliances. The property features brand-new flooring throughout, enhancing the modern aesthetic and providing a seamless flow between rooms. New windows and trim in both units allow natural light to illuminate the living spaces, adding a touch of elegance and warmth to the home. The main level offers a spacious 3-bedroom, 1-bathroom layout, seamlessly blending these modern upgrades with cozy living. On the lower level, you'll find another well-appointed 3-bedroom, 1-bathroom unit, ideal for extended family or tenants. Both units are designed with contemporary finishes, ensuring an inviting and luxurious atmosphere. Whether you're considering rental income potential or seeking a flexible living arrangement for multi-generational households, this property delivers. Extensive renovations not only elevate the property's appeal but also increase its value. Don't miss out on the chance to make 43 Charlbrook Ave your next smart investment or forever home! (id:59911)
RE/MAX Crosstown Realty Inc. Brokerage
126 Bell Farm Road Unit# 312
Barrie, Ontario
RARELY OFFERED 3-BEDROOM CONDO IN AN UNBEATABLE LOCATION! Welcome to this updated, bright, and spacious 1,000 sqft condo, just minutes from RVH, Hwy 400 access, Georgian College, and much more. The large open kitchen is a chef’s dream, featuring sleek stainless steel appliances, ample counter space, and a generous eat-in area perfect for family and friends to gather. The expansive living room showcases a cozy gas fireplace, vinyl flooring, large windows, and a walkout to your private balcony. Retreat to the primary bedroom at the end of the day, offering a peaceful haven with plenty of closet space and a luxurious 3-piece ensuite bathroom. Two additional well-appointed bedrooms provide versatility for guests, a home office, or a growing family. The 4-piece main bathroom features an upgraded vanity and a large soaker tub with a ceramic surround. Enjoy the convenience of a well-maintained community, located in a prime area close to shopping, dining, and lifestyle options. This condo seamlessly blends functionality with modern design—don’t miss your chance to make it your home! (id:59911)
Keller Williams Experience Realty Brokerage
26 Langwith Court
Brampton, Ontario
Bungalow living at an affordable price rarely seen. Bright, sunlit bungalow with 5 bedrooms and 2 updated kitchens, making it the perfect family home or Investment opportunity. ALL THE BIG EXPENSES COVERED such as Roof Shingles, Furnace, Air Conditioning in 2019 and Vinyl windows in 2022. WOW! Hardwood floors, believed to be under broadloom. This beautifully maintained raised bungalow offers versatility and a fantastic investment opportunity in equal measures. Both levels are large and bright and independent of each other. Gorgeous front & side glass entry doors give you that modern feel. Separate side entrance to the bright, renovated basement is ideal for extended family, students or for potential income generating. ****The bright Basement features a separate entrance, an open concept rec room, two bedrooms, bathroom and a functional open concept kitchen with electrical plug for stove in place (just need stove), fridge, sink, and abundant counter space. **** The natural light creates a warm and welcoming atmosphere in every season. The main floor with its large sunlit windows and updated kitchen, will be your pride and joy when you entertain. **** Lovely backyard full of great possibilities. 2 Garden sheds. The large driveway can hold up to 5 parked cars. Whether its for students or as a two family home, our home is an ideal home to register the basement and make it an income generating home for years on end. Walk to transit, Mins to Sheridan College. Walk to Gage Park, GO/VIA station, shops, restaurants, schools, Fletcher's Creek, miles of trails. Ideally located for commuters & students with major highways & transit hub / lines nearby. (id:59911)
Royal LePage Real Estate Services Ltd.
5380 Vail Court
Mississauga, Ontario
Welcome to this stunning 6-bedroom, 6-bathroom detached estate with a 3-car garage, nestled in the heart of Mississauga's prestigious Erin Mills. Crafted with exceptional attention to detail, this home showcases a custom-designed Irpinia kitchen featuring a waterfall island, Sub-Zero fridge, Wolf stove, and a walk-in pantry-a true chef's dream. Every inch of this residence radiates elegance, with designer lighting throughout, hand-scraped engineered hardwood flooring, and Philip Jeffries designer wallpaper on the main floor. The fully finished entertainment-ready basement boasts a 120-inch projector, creating the ultimate home theater experience. Located just moments from premier amenities, top-rated schools, and major highways, this home is straight out of a magazine. A rare offering that blends luxury, comfort, and convenience-don't miss your chance to own this extraordinary property! (id:59911)
RE/MAX Experts
506 - 59 Annie Craig Drive
Toronto, Ontario
Luxury Waterfront Condo With Spectacular Lake Views! 537 Sqf of Interior Living Space Plus A 167 Sqf Balcony. This Bright And Spacious Southwest-Facing Unit Features Floor-To-Ceiling Windows, 9-Foot Ceilings, Elegant Laminate Flooring, And A Modern Kitchen With A Center Island, Granite Countertops, And Stainless Steel Appliances. Enjoy Premium Amenities Including An Indoor Pool, Hot Tub, Fully Equipped Gym, Party/Meeting Room, Outdoor BBQ Terrace, Visitor Parking, And Much More! Steps To The Waterfront, Humber Bay Park, Trails, Shops, Restaurants, And Grocery Stores, With Easy Access To The QEW, Mimico GO Station, And Downtown Toronto. (id:59911)
Royal LePage Real Estate Services Ltd.
602 Rosedale Crescent
Burlington, Ontario
Welcome to your new home in the heart of Burlington. This 3 + 1 bedroom and 2-bathroom home is sure to please. Hardwood throughout formal living and dining room. New eat-in kitchen with all the bells and whistles. Vaulted ceiling, quartz countertops, stainless-steel appliances. This home features a 3 season sunroom oasis with a gas fireplace for that home away from home feel. Walkout to beautifully landscaped yard with interlocking patio and shed. Enjoy 3 large bedrooms all with hardwood. Primary room has ensuite privileges with a new 4-piece washroom, heated floors and granite countertop. The family room boasts hardwood, and gas fireplace. 3 Piece washroom with glass shower. The finished basement features second family room or office with large windows, 4th bedroom, laundry room and storage area. Inside entrance to single car garage with 2 car parking in the driveway. Say YES to the address! (id:59911)
Royal LePage Real Estate Services Ltd.
52 Stanley Street
Barrie, Ontario
Welcome to this beautifully renovated detached home in the highly sought-after East Bayfield community of Barrie! Perfectly sized between 1100_1500 sq.ft., this move-in ready gem offers a blend of modern upgrades and cozy charm. Enjoy stylish finishes, sleek pot lights, and a bright, functional layout that's perfect for everyday living and entertaining. Nestled in an amazing family-friendly neighbourhood, you're just 5 minutes from Georgian Mall, top schools, parks, and all essential amenities. Incredible value in a prime location this home is a must-see! (id:59911)
Royal LePage Your Community Realty
6081 Hwy 89, Clifford Road
Minto, Ontario
This amazing property is conveniently located on Highway 89, in the Town of Minto, Ontario. The Property Is Currently Zoned As Secondary Agricultural And Ep. Massive Highway 89 Frontage. Very close To Mount Forest,. Severance is suitable for this property to Split, upon Township Approval, contact the Municipality about potential severance. Some Of The Permitted Uses Are: Agricultural Uses -Commercial, Industrial & Institutional, Additional Residential Units, Portable Asphalt, Licensed Aggregate Operations and Community Service Facilities **EXTRAS** Please conduct your own due diligence regarding development on this property. Please View The Attached Permitted Uses. Zoning: Secondary Agriculture. **No survey available.** Please attach sch B & form 801 (id:59911)
Century 21 People's Choice Realty Inc.
15 Bannister Court Unit# 12
Cambridge, Ontario
Tucked into one of Cambridge’s best-kept secrets, this stunning end-unit townhome offers rare privacy and incredible views of protected Carolinian forest. Many lifelong residents don’t even know this location exists, it’s that peaceful. Inside, the immaculate interior features wide plank wood flooring throughout the main and loft levels, a warm chalet-inspired great room with full living and dining areas, and a beautifully updated kitchen with granite countertops, quality cabinetry, stainless steel appliances, and a massive island perfect for gathering. Step out onto the elevated side deck, a standout feature offering forest views and a private perch above nature. The main floor also includes a custom-designed powder room. Upstairs, the oversized primary suite includes a walk-in closet and a fully renovated ensuite with a glass shower, modern vanity, and serene treetop views. Two additional bedrooms, a central laundry room, and another full bathroom complete the second floor. The third-floor loft is a bright, flexible space ideal for a home office, family room, games room, or private retreat, with extra storage tucked behind side doors. Downstairs, the walkout basement is perfect for extended family or guests, with its own kitchenette, living room, two bedrooms, and a 3-piece bath, plus access to a private lower-level deck. Other highlights include extra visitor parking, a self-managed and well-organized owners’ group, and low monthly fees that cover landscaping, lawn care, and snow removal. Just minutes from city amenities, yet nestled in nature — come home and leave the traffic and noise behind. (id:59911)
R.w. Dyer Realty Inc.
14 - 72 Stone Church Road W
Hamilton, Ontario
Welcome to this spacious and meticulously maintained 3-bedroom, 2.5-bathroom townhome in a vibrant, family-friendly neighbourhood. This move-in ready home offers modern living across three thoughtfully designed levels. The second floor features a bright and well-sized living room, an updated kitchen with sleek, contemporary finishes and access to a private balcony, perfect for morning coffee or evening entertaining. On the third floor, you'll find three generously-sized bedrooms, including a primary suite complete with a full ensuite bath. The main floor includes a convenient walkout to the backyard, ideal for outdoor gatherings or quiet evenings. With a one-car garage and additional driveway parking, there's space for everyone. Lovingly cared for and truly move-in ready, this home features tasteful upgrades and a smart layout suited to todays lifestyle. Just minutes from parks, top-rated schools, shopping and transit, this is a location you'll love to call home. RSA. (id:59911)
RE/MAX Escarpment Realty Inc.
9648 Twenty Road W
Hamilton, Ontario
Bright & Spacious Beautiful 3 Bedroom ,With 1 Washroom, 3 Bedroom Home Family Friendly neighborhood. Great Open Concept Layout! Countryside feeling Open and large front and backyard good for a large family and play area Breakfast Area With Walk-Out To Yard. , Quartz Countertop.. Lots Of Natural Sunlight. Big Linen Closet. Near Shopping Center, Walmart, Canadian Tire, Restaurants, etc. Tenants pay all utilities and Water Heater Rental, Tenant Contents and Liability Insurance. No pets, non-smoker with great credit. Please provide EQUIFAX Full Credit Report. There is one Large family Room on the side of the property which is not included in the price. (id:59911)
Century 21 Realty Centre
337 Rintoul Crescent
Shelburne, Ontario
Welcome to this Beautifully Maintained 4-bedroom, 4-bathroom home, situated on a Corner lot in a desirable family-friendly neighborhood, just steps from Greenwood Park. This warm and inviting residence is perfect for growing families or those who love to entertain. Step inside to find a bright and open layout. The Kitchen and Living Room area flows seamlessly to a spacious balcony deck where you can enjoy your morning coffee, summer barbecues, or simply relaxing outdoors. The finished walk-out basement adds even more living space, offering great potential for a family room, home office, gym, or in-law suite. On the Second Floor you will find 3 Spacious Bedrooms and 2 Full Bathrooms. The Unique 3rd Floor Loft offers a Bonus Room, that could host another Bedroom, Play room or Office! Whether you're enjoying cozy nights indoors or hosting guests outside, this home offers comfort and functionality at every turn. The corner lot provides additional privacy and outdoor space, making it ideal for children, pets, or gardening enthusiasts. Don't miss your opportunity to own this move-in-ready gem - Book your showing today! (id:59911)
Mccarthy Realty
G510 - 275 Larch Street
Waterloo, Ontario
Turnkey Investment or Ideal Student Residence! Fully furnished 2-bedroom, 2-bath condo just minutes from Wilfrid Laurier University, University of Waterloo, and Conestoga College. Bright and modern layout featuring high ceilings, a stylish kitchen with stainless steel appliances (fridge, stove, microwave), and convenient en-suite laundry with front-loading washer and dryer. Unit comes fully equipped with flat-screen TV, TV stand, coffee table, side table, sofa, two beds, and two desks with chairs perfect for students or young professionals. Strong rental potential with current market rents around $2,200/month. Excellent opportunity for investors or parents looking for a secure and well-located space for their child's university years. (id:59911)
Homelife/miracle Realty Ltd
135 Taylor Trail
Chatham-Kent, Ontario
Step Into Comfort and Space In This Lovely 2-Storey Detached Home, Perfect For Growing Families Or Those Who Love To Entertain. Featuring 4 spacious bedrooms, a Handy 2-piece bathroom in the finished basement- There's room for everyone to live and relax comfortably. You'll love the deep, private backyard with no neighbours behind a peaceful retreat for Summer BBQ's, Kids to play, or simply to unwind. The 2-Car Garage and 4-Car Driveway (No sidewalk!) Situated in a friendly and convenient neighbourhood, It's just a 10-Minute Walk to Chatham-Kent Secondary School, and Only 5 Minutes by Car to Grocery Stores, Restaurants and Everyday Essentials. This home offers the perfect balance of space, privacy and location-ready for you to move in and make it your own. No pets allowed. (id:59911)
Royal LePage Meadowtowne Realty
524 Krug Street
Kitchener, Ontario
UPPER 2-BEDROOM UNIT NOW VACANT! PRIME INVESTMENT OPPORTUNITY IN THE HEART OF KITCHENER! Welcome to 524 Krug Street, a well-maintained legal triplex offering incredible potential for investors or owner-occupiers. Ideally located just minutes from the expressway and less than ten minutes to Downtown Kitchener, this property combines convenience and value. Situated on an oversized 53' x 163' lot, this triplex features three separately metered units, including one one-bedroom unit and two two-bedroom units, all in excellent condition. The vacant upper unit has been refreshed in 2025, featuring updated flooring, fresh paint, modern light fixtures, upgraded bathroom plumbing fixtures, and stylish black outlets throughout. The property has benefited from several improvements over the years, including a roof replacement in 2014, an updated furnace, vinyl windows, and upgraded eaves. The lower unit features above-grade windows, creating a bright and welcoming living space. The spacious lot also presents potential for an accessory dwelling unit (ADU), offering an excellent opportunity to maximize future returns. Additional highlights include a commercial coin-operated laundry system and ample private parking. With the upper two-bedroom unit now vacant, buyers have the flexibility to set new market rent or move in and enjoy homeownership while generating rental income. Don't miss this outstanding investment opportunity in a prime location! (id:59911)
Chestnut Park Realty Southwestern Ontario Limited
Chestnut Park Realty Southwestern Ontario Ltd.
524 Krug Street
Kitchener, Ontario
This bright and spacious two-bedroom, one-bathroom upper unit in a well-maintained legal triplex is now available for rent. The unit features updated flooring, fresh paint, modern light fixtures, and stylish black outlets throughout. Large windows fill the living space with natural light, creating a warm and inviting atmosphere. The kitchen offers ample cabinet space, while the bathroom includes upgraded plumbing fixtures for a refreshed look. In-building laundry access provides added convenience. Two dedicated parking spaces are included. Located just minutes from the expressway and less than ten minutes to Downtown Kitchener, this home is in a prime location with easy access to amenities. Tenant pays hydro. (id:59911)
Chestnut Park Realty Southwestern Ontario Ltd.
Chestnut Park Realty Southwestern Ontario Limited
427 Linden Drive
Cambridge, Ontario
Stunning And Absolutely Show Stopper This Gorgeous Single Car Garage 2-Storey Detached House (Year Built: 2017) Is Situated In The Most Desirable Family Friendly Preston Heights Neighborhood of Cambridge. Fully Renovated & Freshly Painted. New floors, New Quartz Counter Tops in The Kitchen, New Grass, Big Windows for Extra Light, New Interlocking Driveway Gives Space for an Additional Car Parking. So Many UPGRADES to mention!! OPEN CONCEPT Main Floor with Separate Dining and Living Area and Walk Out To The Beautiful Backyard! Primary Bedroom Is Huge With A Walk-In Closet And a 4 Piece Washroom. Other Two Bedrooms Are Also Good Size And Has an Additional Washroom. This House is Totally Carpet Free. Close To All Amenities, Shopping, School, Parks, Public Transit and Highways. Perfect for a Single Family or FIRST TIME BUYER or an Investor. Don't Miss Out On This Opportunity to CALL THIS PROPERTY YOUR HOME! (id:59911)
Executive Real Estate Services Ltd.
19 Tulip Crescent
Norfolk, Ontario
Don't Miss The Opportunity To Live In This Brand New 4 Bedroom, 3.5 Bathroom Home by Calibrex In Family Friendly Simcoe. This 2835 Sqft. Home Is Located On a Generous 50' Lot. Luxurious Upscale Finishes Feature 9 Foot Ceilings On Main Floor, Hardwood Flooring, Oak Staircase. Open Concept Upgraded Kitchen Complete with Stone Countertops Including Undermount Sink and Large Kitchen Island, Breakfast Area and Great Room. Separate Dining Room Perfect For Entertaining and Den For Work From Home. Upper Floor Features 4 Spacious Bedrooms Including Main Bedroom Retreat With Oversized Walk In Closet and Spa Ensuite with Freestanding Bathtub, Glass Shower and Double Sinks. Convenient 2nd Floor Laundry. Short Distance To Local Amenities And Beach Just Minutes away (id:59911)
Circle Real Estate
32 Maude Lane
Guelph, Ontario
Welcome to 32 Maude Lane, a warm and inviting family home in one of Guelphs most loved neighbourhoods. Set on a quiet street in the desirable Grange community, this 4-bedroom, 3-bathroom home offers nearly 1,900 sq ft above grade plus an unspoiled basement with endless potential. From the covered front porch to the oversized fenced backyard, this home is made for memory-making. Step inside to a bright, thoughtfully designed layout with room to gather and room to grow. The heart of the home is the kitchen: functional and open, with stainless steel appliances, a gas stove, breakfast bar and direct access to the deck and yard. Off the kitchen, the cozy family room is filled with natural light, perfect for movie nights or morning coffee. The open-concept living and dining area is currently styled for shared meals, but easily adapts as your family's needs evolve. Upstairs, the primary suite offers vaulted ceilings, a picture window, 4-piece ensuite and walk-in closet. The three additional bedrooms are impressively sized and ideal for kids, guests, office space or all of the above. The lower level includes a cold room and bathroom rough-in, offering a blank canvas for your dream rec room, gym or future in-law suite. A 1.5-car garage with side-door access and private double driveway add everyday ease. This is the kind of street where kids play hockey until the sun goes down, neighbours wave from their porches, and four-legged friends are part of the daily rhythm. Its a place where childhoods are shared between backyards, a true family-friendly community filled with connection and comfort. Located close to Guelph Lake, parks, top-rated schools, and a brand-new splash pad, it offers city convenience with a peaceful, nature-connected lifestyle. It's all waiting for you on Maude Lane. (id:59911)
Real Broker Ontario Ltd
346 County Rd 40
Douro-Dummer, Ontario
Welcome to your dream country escape! Situated just minutes from Peterborough, this versatile 10-acre property blends rural charm with modern convenience. The spacious 5-bedroom home offers ample room for family living and includes the potential for an in-law suite with a full lower level secondary kitchen, Ideal for multigenerational households or extra income opportunities. Recent updates include upgraded windows in 2022 and brand-new flooring in the basement kitchen, providing a fresh, comfortable feel throughout. Outside, the property truly shines with a private pond, 2-stall barn, drive in shed, enclosed chicken coop, a productive hay field, and fenced pasture perfect for hobby farming, horses, or simply enjoying the peaceful countryside. Whether youre looking to settle into a family home with space to grow, or start your own hobby farm, this property offers endless possibilities in a picturesque setting. Home also comes with Generlink to power the entire home during a power outage. Book your showing today! (id:59911)
Forest Hill Real Estate Inc.
140 King Street
Kawartha Lakes, Ontario
Wonderfully maintained and renovated century home located in the picturesque village of Woodville. This charming property boasts mature trees, meticulous landscaped gardens, and a serene country atmosphere on its expansive 111.08' x 165' lot. Upon entering, you are greeted by a bright and cheerful interior that has been updated and tastefully adorned. The stately living and dining room features 10-foor high ceilings, while the specious family room offers a view of the backyard and a cozy propane fireplace for those chilly evenings. Original wide plank pine flooring can be found in many rooms throughout the home along with thick wood casing around doors and windows. Numerous updates have been made to the property, including fresh paint, newer shingles, breaker panel, propane furnace, added attic insulation, renovated bathroom, gazebo, and more... A long driveway leads to a newer, generously sized 24' x 24' detached double garage. This property offers a perfect blend of historic charm and modern convenience, making it an ideal place to call home. (id:59911)
Keller Williams Realty Centres
12 Hemlock Street
Saugeen Shores, Ontario
Why wait to build when you can have your Southampton dream home or vacation retreat right now? Located on a large lot just steps to Lake Huron, this stunning 5-year old bungalow is sure to please. Step into style, comfort, and effortless living with a beautifully designed interior, where natural light pours through large windows and an open-concept floor plan seamlessly connects the kitchen, dining, and living areas, ideal for both everyday living and special gatherings. The gorgeous living room features a vaulted ceiling, cozy gas fireplace and patio doors that open onto a lovely deck overlooking your own private backyard retreat, complete with an in-ground pool! Whether you're hosting a summer barbecue or enjoying a quiet morning coffee, this outdoor space is your sanctuary. Also on the main floor you'll find a primary bedroom w/ 3pc ensuite, a spacious 2nd bedroom, 4pc bathroom & mudroom w/ laundry designed for convenience & functionality. The fully finished basement is a standout, offering a huge family room with large windows, ample natural light, and tons of storage space, perfect for movie nights, a home gym, or play area. The lower level also boasts two more spacious bedroom, a 4pc bathroom, office/workroom & furnace room. Equipped with a forced air gas furnace with A/C, a hot water on demand system to ensure you never run out of hot water & a whole-home water filtration system. Stay in control & maximize energy savings with the smart thermostat, allowing you to manage your home's climate from anywhere. Car enthusiasts & hobbyists will love the spacious 21' x 25' attached garage, perfect for vehicles, storage, or a workshop. This gorgeous property is more than a house, it's a lifestyle. Whether you're walking to the beach for Southampton's famous sunsets, relaxing by the pool, or enjoying the peaceful neighbourhood, every detail has been thoughtfully considered in this move-in ready home that has it all. (id:59911)
Royal LePage D C Johnston Realty
76 Gilbert Street
Belleville, Ontario
Featuring an additional second kitchen, this lovely raised brick home is perfectly located close to your favorite restaurants, stores, schools, and public transit! Carefully preserved with its original charm, it has been beautifully updated with brand-new laminate flooring, a sun-filled eat-in kitchen. Enjoy a bright and cozy finished basement, featuring a spacious rec room, a gas fireplace for those chilly nights, an additional second kitchen, and two comfortable bedrooms ideal for extended family or guests. This home sits on a large lot and offers a long driveway that can easily accommodate multiple vehicles. Plus, you'll love the fenced backyard for outdoor fun and the convenience of a single-car attached garage and two storage sheds! (id:59911)
RE/MAX Metropolis Realty
18 - 689616 Monterra Road
Blue Mountains, Ontario
Your Dream Blue Mountain Escape Now Within Reach Get ready to fall in love with this absolutely stunning 5-bedroom chalet-style home, offering over 3,000 sq ft of comfort and character, tucked away on a private, tree-lined lot with breathtaking views of Monterra Golf Course and the Blue Mountains. T Step out onto the expansive back deck and take in the sights and sounds of nature: a babbling stream, crisp mountain air, and a vibrant canopy of green and blue. Inside, the open-concept layout is made for gatherings where the kitchen, dining, and great room come together for warm evenings, cozy firesides, and unforgettable memories. The finished basement adds even more space to live, play, and host, complete with rec room area, and two additional bedrooms. The airy loft above the great room is perfect for a home office, creative studio, or extra guest space. Located just a short stroll from the Blue Mountain Village, with skiing, dining, shopping, and year-round adventure right at your door plus a community pool , private beach access and daily shuttle this home is truly where lifestyle meets opportunity. Note: 0.5% BMVA fee applies on closing. Annual BMVA fee also applicable. (id:59911)
RE/MAX Hallmark York Group Realty Ltd.
81 Victoria Drive
Uxbridge, Ontario
The perfect starter home in Uxbridge! Completely Updated 3 Bedroom Detached Home in the Heart of Uxbridge!! Fully renovated to the studs, this century home has been re-wired, re-insulated and re-drywalled with a brand new heat pump/AC system (2024) among many other updates! Set across from one of Uxbridges most sought after elementary schools on a large fully fenced (2022) 68x66 lot, this family home has a newly paved driveway (2024) with plenty of parking. Original hardwood floors run throughout the open concept living/dining room with barn beams and 10 ceilings. The bright, eat-in kitchen features updated cabinetry, a walkout to the backyard, and a convenient side entrance ideal for busy family life. Updated windows and California shutters throughout provide both style and efficiency. Enjoy peace of mind with a newer roof (2016) and all major systems already taken care of -simply move in and enjoy! Walk to shops, transit, parks, the local brewery, stone-fired pizza and more in minutes. All the charm of a classic century home fully modernized for todays lifestyle. See attached floorplans at end of photos! (id:59911)
Chestnut Park Real Estate Limited
845 Brandenburg Boulevard
Waterloo, Ontario
Warm, friendly neighbourhood hosts spacious, basement apartment with separate entrance. Ideal for a single professional or a couple. Nice size bathroom and bedroom with walk-in closet. Convenient laundry space with washer and dyer. Utilities to be shared 70% - 30%. One outdoor parking spot included along with access to use backyard and bbq. Close to Costco, other shopping options along Ira Needles, parks, and restaurants. Book your showing today. Can be rented/leased FULLY furnish for 1850. (id:59911)
Royal LePage Wolle Realty
77 Cathcart Street
Hamilton, Ontario
Welcome to this updated and income-generating property located in Lower Hamilton. The upper living space has been freshly updated with new paint and flooring and offers 3 spacious bedrooms, 1 full bathroom, a large living space, a full kitchen, and convenient in-suite laundry. Bright and inviting with high ceilings, the upper unit is move-in ready and perfect for owner-occupiers or this unit can be rented out to add to the rental income.The lower living space is currently tenanted, providing immediate rental income. It offers high ceilings, 2 bedrooms, a full bathroom, a large living space, a full kitchen and convenient in-suite laundry. Each unit features a private entrance and separate living spaces, separate hydro meters and individual electric hot water tanks (owned), making this property ideal for first-time buyers looking to live upstairs while offsetting costs with rental revenue, or for investors seeking a strong addition to their portfolio.This property provides low maintenance outdoor spaces and has two cameras installed for each entrance (accessible in foyer of upper unit).This location is close to downtown, bike lanes, public transit, Hamilton General Hospital, parks, schools, shopping, and walking distance to all the great restaurants on James St North. (id:59911)
Keller Williams Edge Realty
16 Admiral Road
Kitchener, Ontario
A property like this one doesn’t come up often. Built in 1954 and packed with Mid-Century Modern charm and character, this home is a must see! Tucked into a quiet corner of the Forest Hill neighbourhood near the St. Mary's Heritage Conservation District and DTK and surrounded by established trees, this location is ideal for walkability as well as for taking in nature’s beauty. Walk to shopping, restaurants and parks (Admiral Park, Lakeside Park or Victoria Park), take public transportation or jump on the expressway just a few minutes away. A 1960’s upstairs addition makes this a rare 4-bedroom (all of them upstairs), 2.5 bath home, perfect for a growing family or folks working from home. The generous primary bedroom suite is very spacious, and comes with ample closet space, one of them cedar-lined, as well as a 4-piece en suite with heated floor overlooking the beautiful back yard; it also comes with its own private upper balcony! Other features include a large eat-in kitchen at the heart of the home, an inviting living room with warmth coming from the fireplace and natural light pouring through the front windows, a cozy den which makes for a perfect main floor library, office or 2nd sitting room, a partially finished basement with an additional family room, large finished laundry/workspace and loads of storage space. The back yard oasis is perfect for BBQ’s with friends and family under the pergola, and the tiered gardens in the front and back bring colourful perennials throughout the entire growing season and birds come to visit in all seasons. BONUS: parking for 5. Must be seen in person to fully appreciate the uniqueness of this special home. Will you say yes to this address? Click on the Multi-Media Link for Further Details, Loads of Photos and the Floorplan. (id:59911)
Royal LePage Wolle Realty
4 Could Lane
Hamilton, Ontario
Modern Losani Freehold Town(2019). This 3 Storey Townhouse Has A Spacious Living And Dining Room. Large Master Bedroom With A 3-Pc Bath With Closet. Total Of 3 Bedrooms And 3 Bathrooms. A Mix Of Tiled Flooring, Hardwood And Carpeted Areas. Nice Kitchen Counter With Modular Cabinets. There's Also A Recreation Area And A Den In The Basement. There's A Spacious Family Room With A Sliding Door That Opens Into A Small Balcony. A Driveway And A Garage Are Also Featured. Parking For 2 Cars & Ample Visitor Parking. Additional Storage Room In Garage. Prime Location Close To Amenities, Schools & Highway Access. **POTL Fee- $80.34** (id:59911)
Circle Real Estate
463176 Concession 24 Side Road S
Georgian Bluffs, Ontario
Location, Location, Location, with Many Potential Uses. Also 50 Acres behind is For Sale [ X12094669 ] and 96 Acres beside is available to Lease. #1. "50 ACRES" Working Farm with 5 Fenced Plots for Hay/Pasture. [ 38 ACRES WORKABLE ] #2. Wedding Venue Barn & Many locations for photos. #3. Home Based Business with Store Front Already in Place. #4. Maple Syrup with Over 1500 Trees and Sugar Shack with everything needed to get started. #5 Heated Work Shop with Water for many different options. BONUS area to practice your golf game is included!! Lake Charles is just a short drive for Water Activities. Vendor Take Back Mortgage OR Rent To Own is also an Option. (id:59911)
Keller Williams Realty Centres
C- 330 - 330 Philip Street
Waterloo, Ontario
Welcome to 330 Phillip Street, Unit 330 A Prime 2-Bedroom Condo for Lease! Located just 26 meters from the University of Waterloo campus, this fantastic 2-bedroom condo in Tower 1 offers an unbeatable combination of convenience, modern living, and lifestyle amenities. Walk to all classrooms at both the University of Waterloo and Laurier University no need for transit! The unit features engineered hardwood floors, granite countertops, stainless steel appliances, en-suite laundry, and a breakfast bar for added functionality. Floor-to-ceiling windows flood the space with natural light and provide stunning city views. This fully furnished suite offers access to a state-of-the-art fitness centre, yoga studio, basketball court, sauna, study rooms, and a rooftop patio with breathtaking panoramic views. Ideally located in the heart of Waterloos tech hub, its just a short walk to numerous start-ups, tech companies, local eateries, coffee shops, parks, and grocery stores. Uptown Waterloo, known for its vibrant culture, shops, and dining, is only minutes away, along with major institutions like the Perimeter Institute and Centre for International Governance Innovation. Currently leased to reliable tenants, this is a rare opportunity to secure a strong investment property or move in and enjoy the unbeatable location and amenities! Book Your showing today. (id:59911)
RE/MAX Twin City Realty Inc.
1009 - 8111 Yonge Street
Markham, Ontario
Experience a new LIFESTYLE! This Brand New, never-lived-in & fully renovated 3-bed, 2-bath condo is nestled in the heart of the charming Royal Orchard neighbourhood. Comfort meets convenience w/ top-of-the-line designer finishes throughout, creating an upscale feel. This spacious unit is a blank canvas for your dream home. Enjoy desirable NW northwest exposure w/ breathtaking sunset views from your oversized private balcony nearly 450 sqft perfect for coffee or get-togethers. Step inside to the open concept kitchen/living/dining areas, thoughtfully designed & filled w/ natural light, creating a warm & inviting atmosphere. The primary bed offers a peaceful retreat w/ a private Ensuite bath for added comfort & privacy. Two additional beds provide plenty of room & flexibility for family, guests, or a home office! Living at "The Gazebo" building means you're steps from shops, restaurants, & cafes. Everything you need is conveniently at your doorstep. Top-rated schools are close by, making it great for families. Nearby parks like Pomona Mills Park offer a nature escape. Commuting is easy w/ public transit at your door & easy access to major highways, including the 407 & 404, connecting you to the GTA Greater Toronto Area. Plus, enjoy excellent building amenities: indoor pool, fitness center, quiet library, hardware workshop, & tennis court! You'll have everything for your best life! A significant & rare advantage is the ALL-INCL. all-inclusive condo maintenance fee, which covers Heat, Water, Cable TV, Internet, AC air conditioning, & more, offering predictable monthly expenses & simplifying your budget. Whether you're a 1st-time buyer, downsizer, or savvy investor, this condo has it all! Don't miss this exceptional opportunity. (id:59911)
Century 21 Kennect Realty
28 Elmhurst Crescent
Guelph, Ontario
Welcome to this spacious and light-filled 4 bed, 2 bath raised bungalow, an ideal family home nestled on a quiet street in a mature neighbourhood. Located just steps from Norm Jary Park, grocery stores, schools, and shopping, this property offers the perfect blend of comfort, functionality, and convenience. The main floor features a classic layout with kitchen, dining room and living room showcasing a beautiful bay window that fills the space with natural light. A thoughtfully designed large addition with a full basement extends the living space with a bright, airy family room, surrounded by windows, perfect for everyday living or entertaining. Three bedrooms along with a 3-pc bath with updated spa tub complete this level. The original main floor is carpeted, protecting the hardwood underneath. Downstairs, you'll find a separate entrance leading to a spacious lower level that includes a bedroom, 3-pc bath, office or home-business space, a large laundry room and an oversized workshop offering endless possibilities for hobbies, storage, or in-law suite potential. Outside, enjoy a professionally landscaped front yard with beautiful stonework and a generous composite deck in the backyard, with a handsome gazebo and glass railing, perfect for relaxing or hosting gatherings. The fenced yard provides privacy and a safe space for kids and pets to play. This home has many professionally done upgrades you wont want to miss. (id:59911)
Exp Realty (Team Branch)
7149 Parsa Street
Niagara Falls, Ontario
**3 Bedroom End Unit Townhouse Located In New Niagara Falls Community**This Corner Unit Is 1524 Sq Ft Above Grade**Lots Of Light In This Open Concept Home With 9ft Ceiling On The Main floor**Conveniently Located Second Floor Laundry**Primary Bedroom With Walk-In Closet And 3Pc Ensuite**Close To QEW Access**Close To Shops, Transit And School** Ideal For Young Family And First Time Home Buyers** (id:59911)
Century 21 Skylark Real Estate Ltd.
