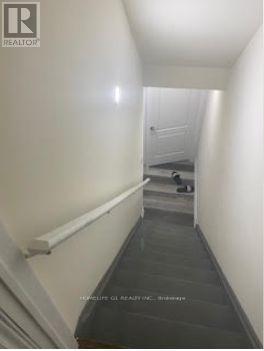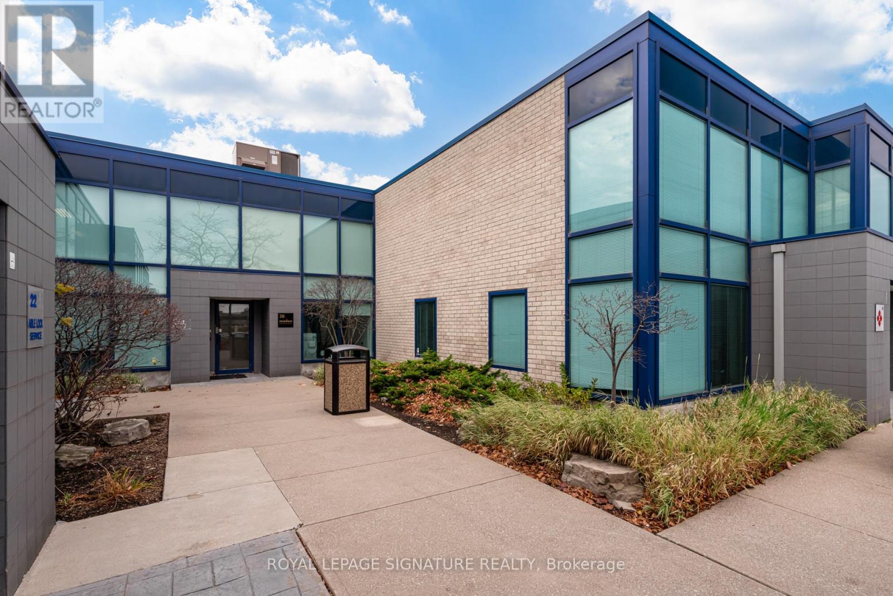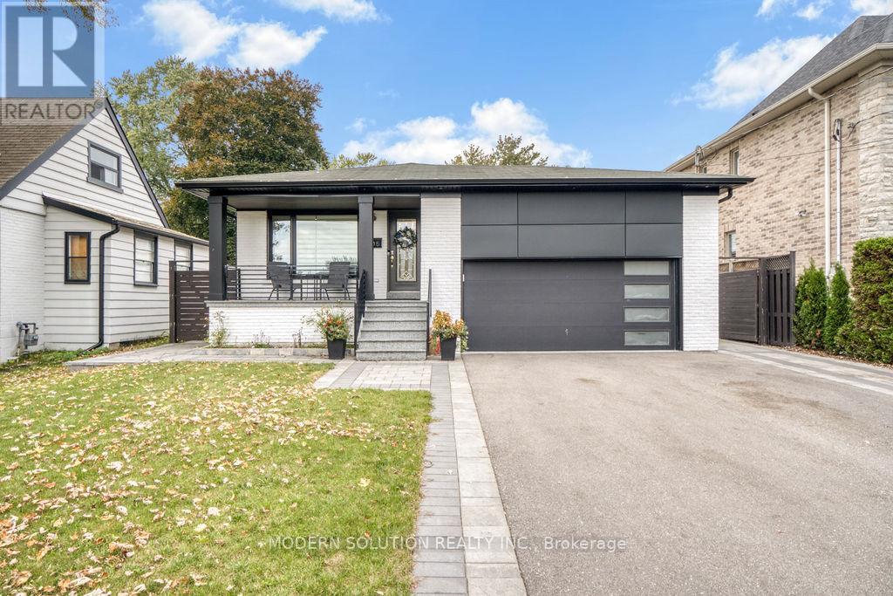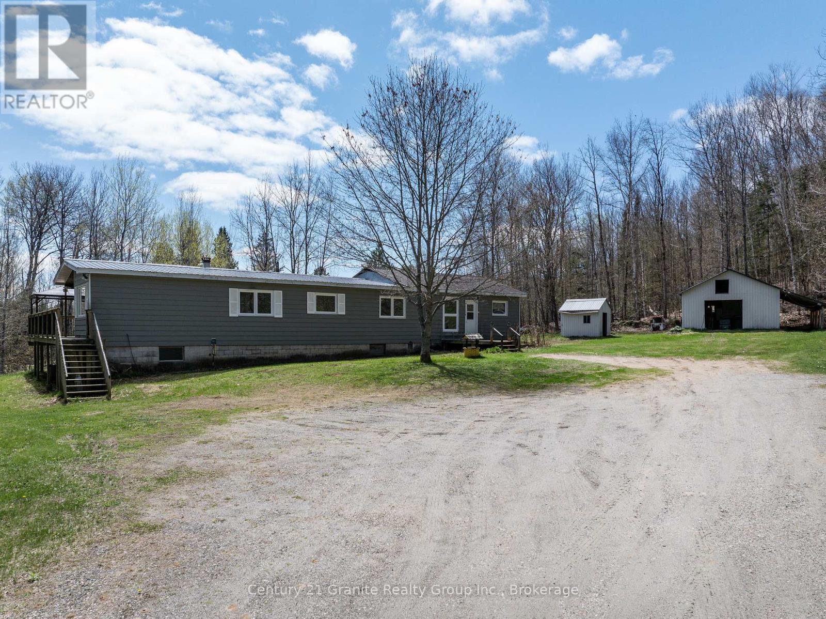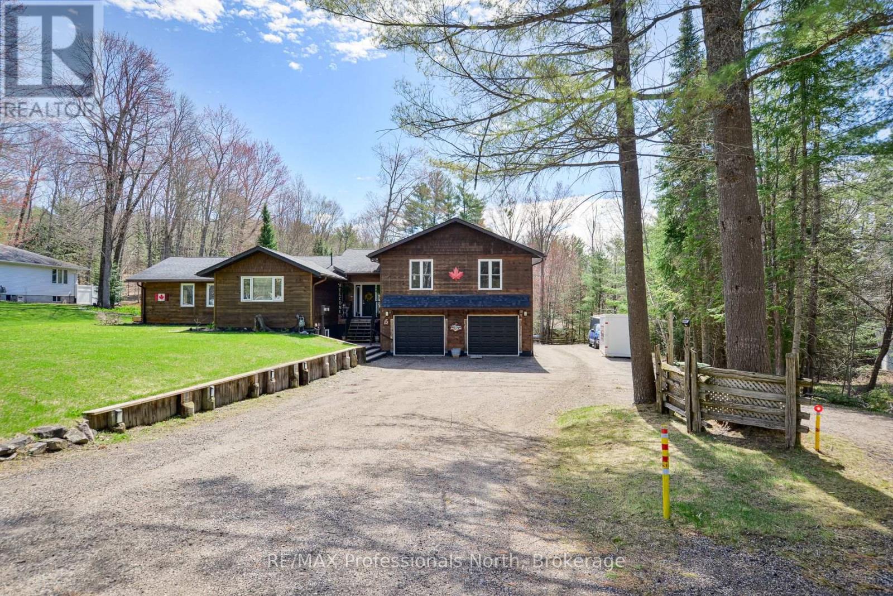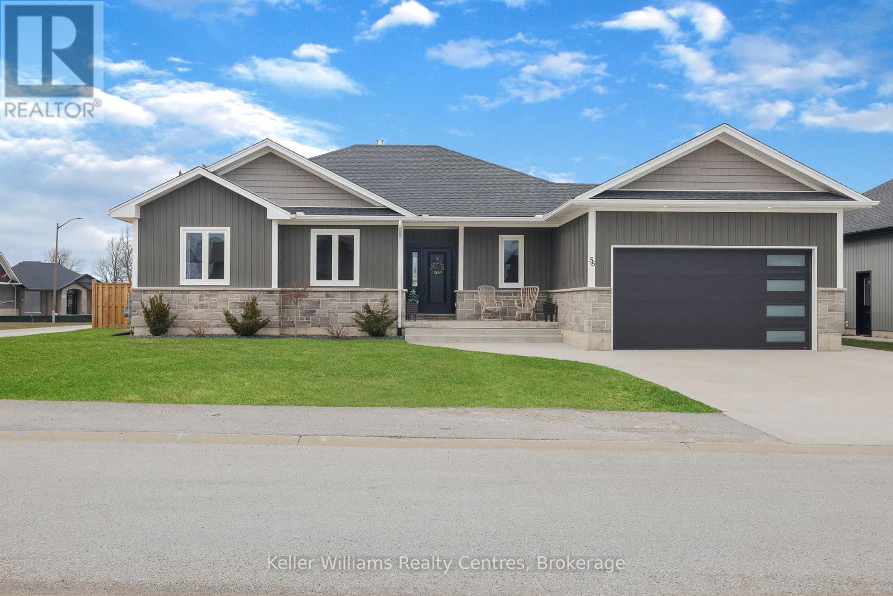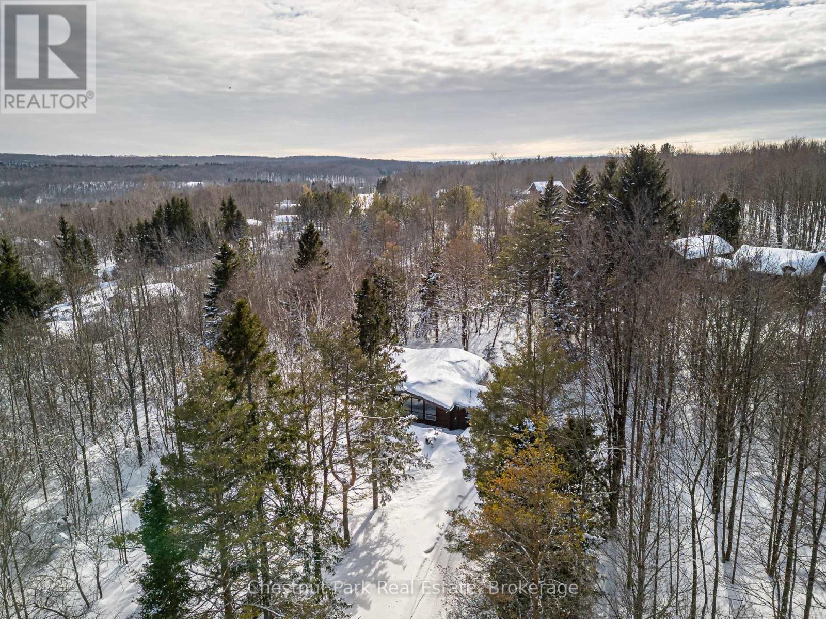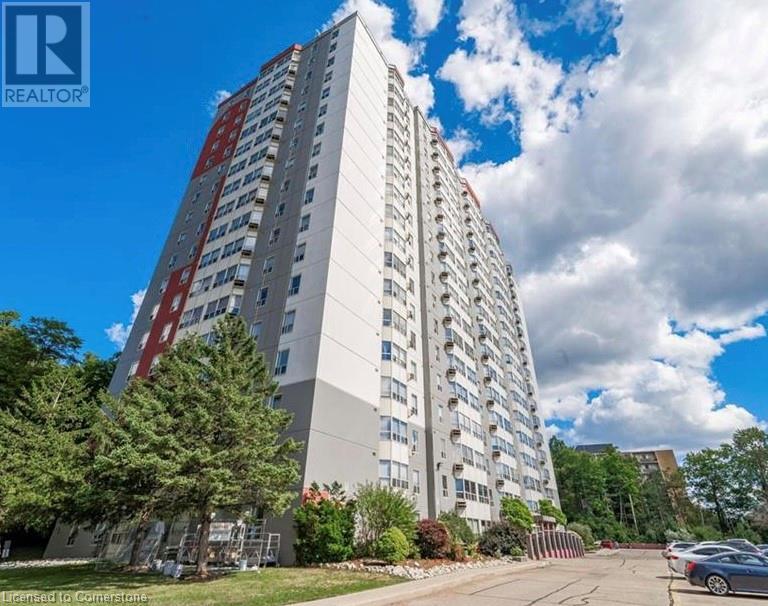27 Pennycross Street
Brampton, Ontario
This beautifully maintained studio basement apartment offers a perfect blend of comfort, privacy, and convenience. Thoughtfully designed for those who appreciate functional living in a vibrant neighborhood, this cozy space is ideal for a single professional, commuter, or student looking for a quiet place to call their own. This self-contained studio basement unit has everything you need to live comfortably. The open-concept layout offers a clean, spacious feel, with room for your bed, living area, and dining or work-from-home setup. Included in the rents one private parking spot and in transit-friendly area you will be just minutes from the local GO Station. (id:59911)
Homelife G1 Realty Inc.
6835 Highway 93
Tay, Ontario
EXPANSIVE FAMILY HOME ON 2.35 ACRES WITH IN-LAW POTENTIAL, DETACHED WORKSHOP & ENDLESS POSSIBILITIES! This 2-storey home showcases over 4,500 fin sq. ft. of living space, nestled on 2.35 private acres with a picturesque pond. You’ll be enchanted by the tranquil setting and the endless possibilities this property offers for living, working, or accommodating multigenerational family needs. The home boasts neutral paint and finishes throughout, with an expansive layout bathed in natural light from large windows framing scenic views. The beautiful kitchen provides white cabinetry, stainless steel appliances, and a breakfast bar. The bright dining area framed by a large bay window flows seamlessly into the living room with a propane fireplace and walkout to the yard. An accessible main-floor bathroom ensures convenience. The upper level hosts 3 bedrooms including a spacious primary bedroom complete with a walk-in closet and an ensuite with an updated soaker tub and walk-in shower. A bonus loft space on the upper level provides additional room for an office or playroom. Recent updates include a brick veneer feature wall and a new staircase with a railing. The finished basement offers incredible in-law potential, boasting a separate entrance, kitchen/living room, two bedrooms, and a full bathroom. The property features 200-amp service in the house, 100-amp service in the basement, and 200-amp service in the shop. Step outside to discover two back decks, a covered screened-in section and an open pergola area, ideal for hosting outdoor gatherings or unwinding in the hot tub. The 75 x 40 ft. detached workshop includes an 800 sq. ft. office space and additional living quarters including 1 bed/1 bath. For those looking to expand, there’s an option to purchase additional acreage. This property’s location offers high visibility from Hwy 93, making it ideal for home-based businesses, while being just minutes from Orr Lake, trails, golf, beaches, parks & 10-minute drive to Midland. (id:59911)
RE/MAX Hallmark Peggy Hill Group Realty Brokerage
Unit 20 - 145 Traders Boulevard E
Mississauga, Ontario
Versatile 1,500 Sq. Ft. Office/Storage Space. Perfect for businesses seeking a secure, functional, and well-located space for office use or storage. This unit offers a professional setting with the following key features: 1. Loading Dock Access- Streamline deliveries and shipments with ease. 2. Secure Fob Entry - Controlled access ensures peace of mind for you and your team. 3. Private Kitchenette - Convenient space for staff breaks or light meal prep. 4. Private Boardroom - A dedicated area for meetings, presentations, or collaborative work. Whether you need space for inventory, supplies, equipment, or day-to-day operations, this unit offers the flexibility and security your business needs. (id:59911)
Royal LePage Signature Realty
812 Wilks Landing
Milton, Ontario
Welcome To 812 Wilks Landing, A Stunning Detached Corner Home Offering A Unique Layout And Exceptional Living Space. With A Double Garage And Four Additional Driveway Spaces, Parking Is Never An Issue. Inside, Youll Find Hardwood Floors Throughout, Separate Living And Family Rooms, And A Well-Appointed Eat-In Kitchen Feathering Natural Wood Grain Kitchen Cabinets, Granite Countertops, A Ceramic Backsplash, And Stainless-Steel Appliances. The Living Room Exudes Elegance With A Coffered Ceiling And Pot Lights, Creating A Warm And Inviting Atmosphere. Upstairs, Enjoy Two Spacious 4-Piece Bathrooms And A Walkout To A Charming Second- Storey Farm Style Balcony-Your Own Private Retreat. The Backyard Is Equally Impressive, Featuring A Large Stone Patio, Grassy Area, And Low- Maintenance Turf For Easy Upkeep. Located Close To Milton District Hospital, Top-Rated School, Parks, Groceries, And Public Transit On Thompson Road, This Home Offers Both Comfort And Convenience. Just 10 Minutes To Milton Go! Dint Miss Out-Book Your Viewing Today. (id:59911)
RE/MAX Real Estate Centre Inc.
605 Curzon Avenue
Mississauga, Ontario
Absolute Showstopper! Just a 2-minute walk to the lake, park, marina, and trails. This ultra-contemporary, open-concept dream bungalow is a true masterpiece. With 3+2 bedrooms and 2 bathrooms (with the option to add a third), the fully landscaped front and backyard create an oasis. The huge driveway accommodates 6 cars, and the luxurious living space includes a dream kitchen with a large island, crystal/quartz countertops, a gas fireplace, and heated flooring in the main-floor bathroom. The sun-filled basement, with plenty of windows, features a large rec room prepped for a movie projector, a separate entrance, a 3-piece bath, and 2 additional bedrooms. Located in the highly sought-after area south of Lakeshore, steps from Lakefront Promenade Park and the marina. Over $250k in upgrades in 2020. Close To Go /Shopping/Mentor College/Cawthra Park School And More. 15Min/Toronto. (id:59911)
Modern Solution Realty Inc.
550 Shawanaga Lake
Mcdougall, Ontario
Boat access ONLY. Your adventure begins with a scenic ride to this remarkable 7-acre wilderness retreat on sought-after Shawanaga Lake. Boasting nearly 1,100 feet of shoreline, the property includes two cabins and a bunkie, offering an ideal setup for shared ownership. Purchase with family or friends and enjoy an affordable waterfront paradise this summer. There's even a guest cabin and plenty of space to pitch tents, making it the ultimate spot for family gatherings and outdoor fun. Worried about access? No need a tin boat and motor are included, and there is convenient parking at the public boat launch on Beach Road in Whitestone. The property is solar-powered, and the main cabin is insulated for comfort, featuring a WETT-certified wood stove for cozy evenings. There are three docks along the shoreline, youll have ample space for swimming, boating, watersports, or simply relaxing by the lake. Explore woodland trails, unwind in nature, enjoy four-season adventure with the OFSC snowmobile trail crossing the lake during winter months. Contact the listing agent for more information of a possible vendor take-back mortgage that may be available for qualified buyers with a strong down payment. Be sure to check out the video! (id:59911)
RE/MAX Parry Sound Muskoka Realty Ltd
6739 Gelert Road
Dysart Et Al, Ontario
Discover the perfect blend of comfort, functionality, and opportunity with this spacious 2-bedroom home featuring a fully self-contained 1-bedroom suite. Offering over 1,600 sq ft of total living space across both sections, this home sits on a private 3.32-acre parcel surrounded by trees and nature. The main house features a bright, open-concept living and dining area that flows into a galley-style kitchen. You'll find two generous bedrooms, a large office, and an updated 4-piece bathroom. This space also includes a separate laundry area with a walkout to the expansive back deck, plus a full lower level with a workshop and ample storage. Step outside to enjoy the peaceful, tree-lined backyard with an abundance of raspberry, black currant and red currant bushes. Enjoy relaxing dips in the heated above-ground pool perfect for entertaining. The attached suite has its own private entrance and includes an open-concept living room and eat-in kitchen with a walkout to the shared back deck. It offers one bedroom, a separate den, and a 3-piece bathroom, making it ideal for extended family, guests, or rental income. A crawl space beneath the suite provides extra storage. Designed for low-maintenance living, this home is equipped with a propane furnace for each unit, central air in the main house, a drilled well, and a metal roof on the house, garage, and shed. A detached 1-car garage (or barn) and additional shed provide added workspace and storage. Located less than 5 minutes to Haliburton Village, you'll enjoy easy access to local shops, restaurants, Rotary Park, and Head Lake, as well as nearby schools, the hospital, and more. Whether you're looking to accommodate extended family or invest in a rental property with strong potential, this unique offering is not to be missed. Book your private showing today! (id:59911)
Century 21 Granite Realty Group Inc.
12 Kevin Crescent
Bracebridge, Ontario
Now here is a rare, but incredible opportunity. A spectacularly loved and expansive home located in one of Bracebridge's most coveted neighbourhoods. Not only does the stately home offer room to roam, but it is situated on what is quite possibly the largest residential property in the area with 1.45 acres! Set well back from the road, the premium lot provides a sense of country living in town. The large deck over looks the beautiful backyard. It is worth noting that you will have to share the yard with the deer which freely frolic here. The two car garage has a bonus attached workshop area with a third garage door. Inside, charm exudes throughout this home. Tasteful accents of reclaimed wood coupled with high end finishes bring warmth and an element of sophistication. The flexible floor plan offers a blend of open concept design as well as some distinct and separate living areas. The lower level features a walk out, a 2 piece bath, a rec room, and two sizable rooms, one of which is currently used for storage and the other as a guest room. These would also make great playrooms or craft/hobby rooms as well. There is parking for the entire family here while providing ample room for toys, trailers and other equipment. This is a must see. (id:59911)
RE/MAX Professionals North
56 Chestnut Hill Crescent
Arran-Elderslie, Ontario
This isn't just another new build - it's the one. Every inch of this 4-bedroom, 3-bathroom custom-built bungalow is brimming with upgrades, designer touches, and cozy vibes, all nestled in the peaceful countryside of Chestnut Hill Estates. Step into a kitchen that's straight out of your Pinterest dreams. We're talking gorgeous quartz countertops, a spacious island perfect for Sunday brunches, chic two-tone cabinetry, and those swoon-worthy Café Collection rose gold appliances. Whether you're a culinary genius or just love to try the newest viral recipe, this kitchen is your new happy place. Then there's the great room. It's all about comfort and style. Open shelving adds a modern touch, while the floor-to-ceiling stone fireplace invites you to sit back and stay a while, why don't ya? And when you're ready for some fresh air, slide open the doors to your expansive 12x22 covered porch. The dreamy main-floor primary suite checks all the boxes - walk-in closet, bright and airy vibes, and a private 3 pc ensuite with a sleek glass walk-in shower. With 2,313 sq ft of beautifully finished living space, there's plenty of room for family, guests, or even that home gym you keep saying you'll get to if only you had one. This home is truly move-in ready - with $100,000 in upgrades already complete - including luxe hardwood flooring, professionally finished basement, concrete driveway, and fully fenced backyard. Enjoy peaceful streets, beautiful trails, and a sense of community in Tara all while staying connected to everything you need (hello, natural gas, water & sewer!). And with Tarion Warranty included, you can move in with peace of mind and enjoy your dream home from Day One. Don't be late to 56 Chestnut Hill Crescent. (id:59911)
Keller Williams Realty Centres
116 Castleview Road
Blue Mountains, Ontario
FOUR SEASON CASTLE GLEN CHALET - PEACEFUL PERFECTION. Tranquility and peace await at this 3 Bedroom idyllic all-season chalet completely surrounded by nature and access to many trails (including the Bruce Trail) and yet just a few minutes' drive to Osler private ski club, Oslerbrook golf club, downtown Collingwood and Blue Mountain Village. Hike, cycle and snowshoe directly from your front door. Lake of the Clouds - a tranquil, serene lake is just a five-minute walk away through the trail, equally beautiful all-year round and especially delightful reflecting the Autumn leaves. Nestled toward the top of Castle Glen and set well back from the quiet dead end road you are guaranteed ultimate privacy. A welcoming mudroom and laundry flows through to the open concept Living/Dining/Kitchen with a cozy wood stove to relax by after a fun day outdoors. Three spacious and comfortable bedrooms make for an ideal family environment. During the Summer months you can unwind in your expansive garden, enjoy al fresco dining with family and friends or gather around the firepit as night falls to enjoy cozy chats and views of the stars. This sought after location offers lazy days never having to leave your home and immersing yourself in the beauty of nature from the bright and expansive windows or you could head to the slopes for action, cross country ski or snow shoe, or during the Summer months enjoy a round of golf at the many local courses including Oslerbrook which is only minutes down the road. Browse the designer shops or stroll along the waterfront in Collingwood/The Village/Thornbury and enjoy the local nightlife with an impressive array of restaurants to choose from the choices are endless in this fantastic 4 Season destination. This would make the perfect full time residence or equally your 2nd home away from home all season chalet. Water is from the reservoir. Sewage system is communal and approx. $3,700 per year. (id:59911)
Chestnut Park Real Estate
55 Green Valley Drive Unit# 1014
Kitchener, Ontario
Beautiful 1 bedroom condo boasting 820 Square feet available for May 1st! As you enter the unit, you'll be greeted with premium flooring and fresh paint. Bathroom has been updated. New washer and dryer. 2 PARKING SPOTS INCLUDED! Condo amenities include indoor pool, sauna, fitness room and games room. Conveniently located 2 minutes from Conestoga College and 401! Book your private showing today. (id:59911)
Exp Realty
992 Little Cedar Avenue
Innisfil, Ontario
Client RemarksLuxury Lakefront Home | 992 Little Cedar Ave, Innisfil, Ontario. Discover this 4,585 sq. ft. custom-built masterpiece offering a 3-side panoramic view of Lake Simcoe. This 4-bedroom, 6-bathroom home features 4 bedrooms with ensuite bathrooms, plus a main-level office and in-law suite. Designed for both comfort and sophistication, the home boasts a stunning rooftop patio with glass railings, a concrete back deck, and a fully drywalled garage with a stamped concrete driveway.The gourmet kitchen is a chefs dream, complete with a custom waterfall island and a professionally designed bar area, perfect for entertaining. Additional features include a fireplace, central vacuum, whole-house zebra blinds, and a spacious cold room.Enjoy peace of mind with owned tankless water heater, AC, furnace, water filtration system & softener, plus a smart security system with fingerprint main door lock. Outdoor convenience includes a BBQ gas line, Roof Top Terrace, side garage opener, and spacious 202 Ft deep back yard for your enjoyment. . Unmatched luxury, functionality, and breathtaking lake views. Schedule your private showing today! (id:59911)
Pinnacle One Real Estate Inc.
