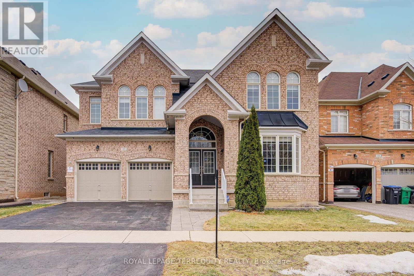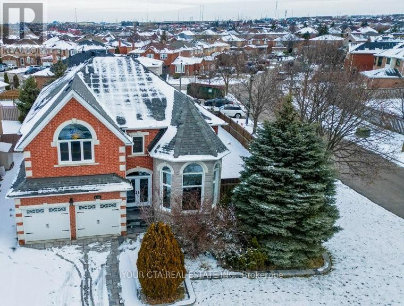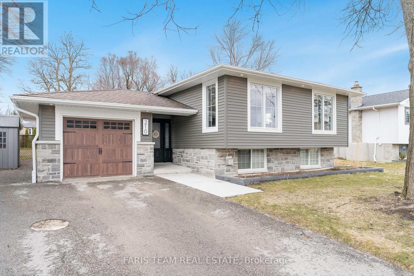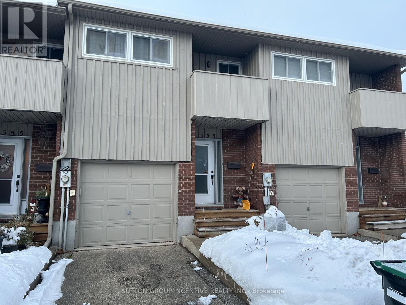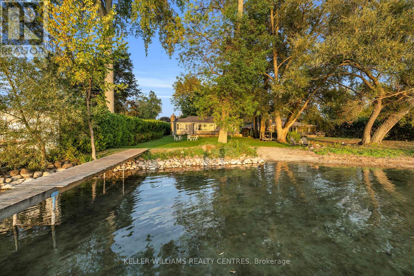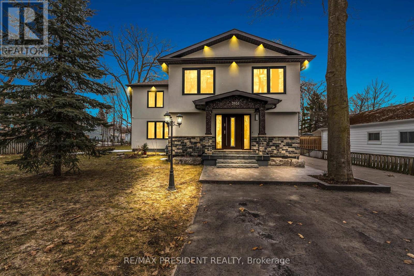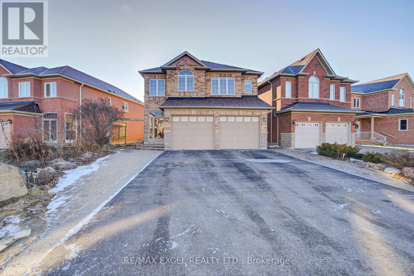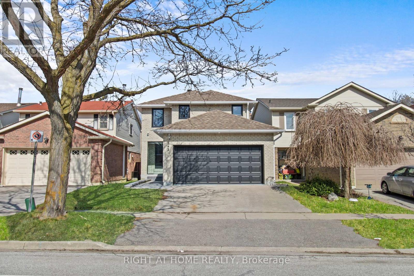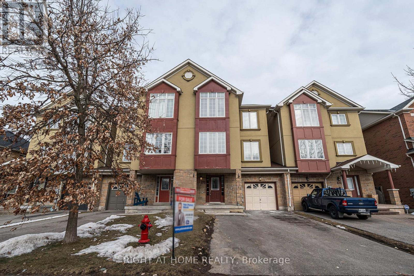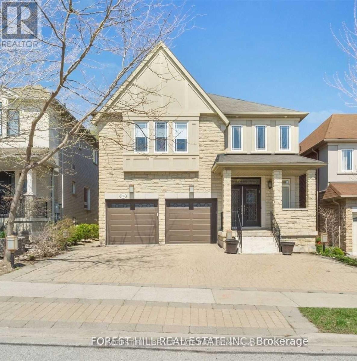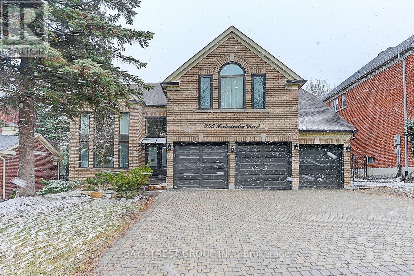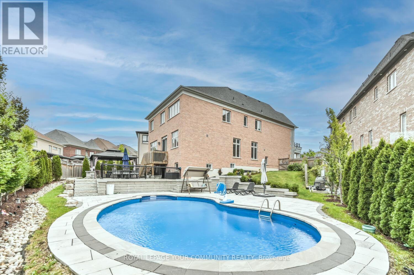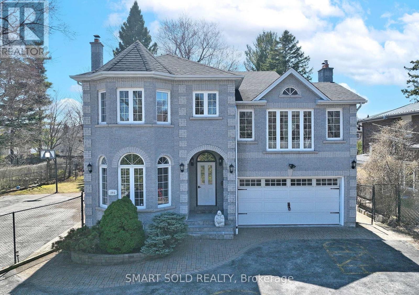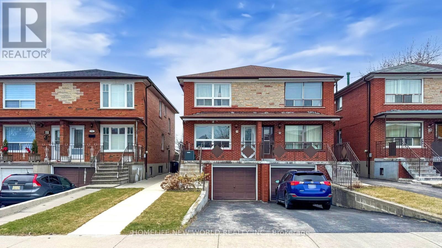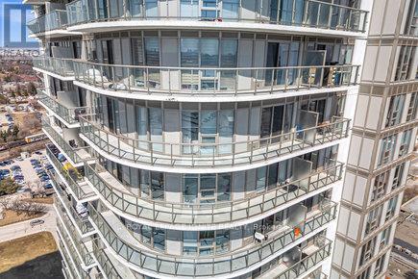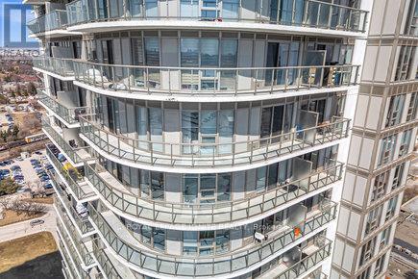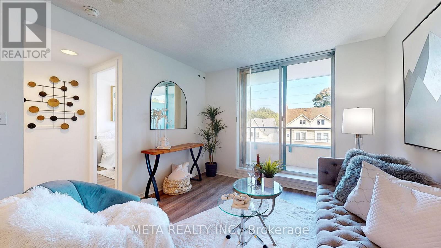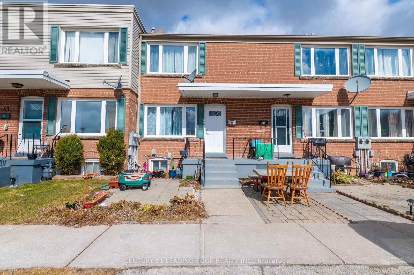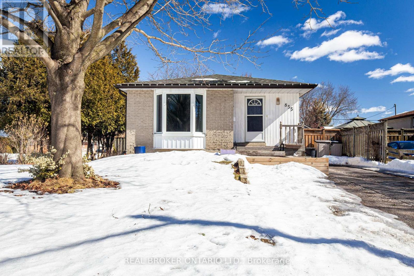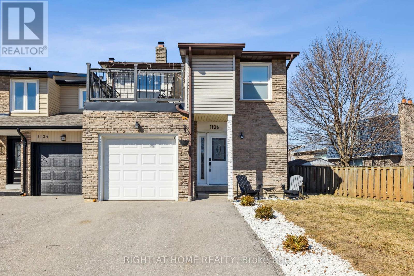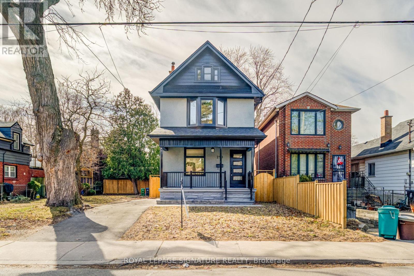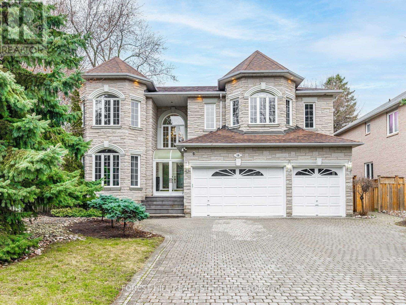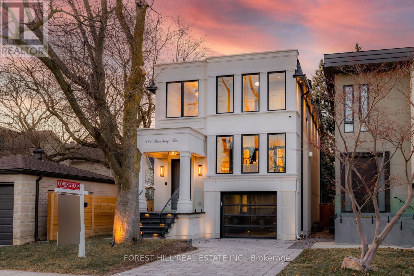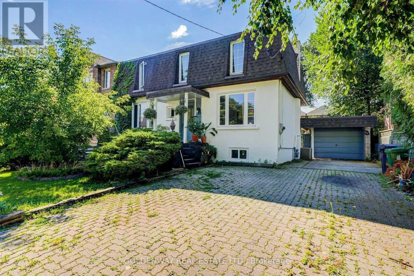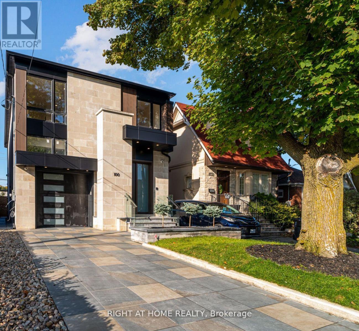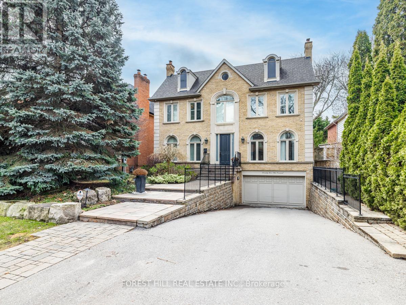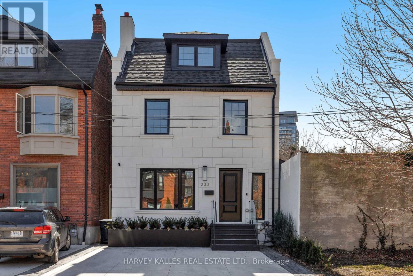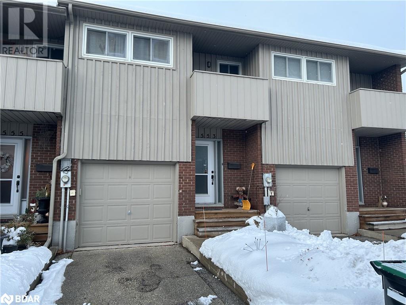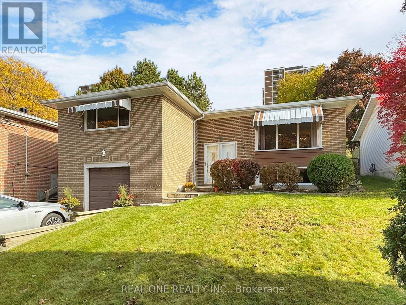32 Mistyglen Crescent
Brampton, Ontario
Luxurious 5+2 Bedroom with 5+1 Baths Home in Credit Valley with Finished Walk-Out Basement. Experience upscale living in this beautifully upgraded home located in the sought-after Credit Valley community. With over 5700 sq ft of living space, including 3901 sq ft on the main and second levels, this property offers the perfect combination of elegance and functionality. The main and second levels feature 5 spacious bedrooms and 5 baths, a combined living and dining area, and a family room with upgraded hardwood floors throughout the main level and hallway on 2nd level, and the open-concept kitchen with granite countertops. One Of The Bedrooms On 2nd Level Is Currently Used As An Office. An elegant crystal chandelier that extends from the 2nd floor to the main floor creates a striking visual centerpiece. A library/office on the main floor can easily be used as a 6th bedroom. The finished walk-out basement includes a 2-bedroom apartment with its own kitchen and bathroom, ideal for extended family. Enjoy privacy and serene living with rear neighbors farther. Nestled in a family-friendly neighborhood, this charming home is just steps from a wooded ravine, offering a serene natural retreat. Enjoy the convenience of being within walking distance to Bonnie Braes Pond, Eldorado Park, And A Golf Course, perfect for outdoor adventures and leisurely strolls. With schools and essential amenities nearby, this location blends tranquility with everyday convenience, making it an ideal choice for families and nature lovers alike. With ideal location, a perfect layout, abundant natural light, and high end upgrades, this property is a must-see! (id:59911)
Royal LePage Terrequity Realty
11 Crawley Drive
Brampton, Ontario
This home has been thoughtfully maintained and is set on a spacious, beautifully landscaped lot (70 feet wide at the rear). The living room is bathed in natural light thanks to the large picture window. Both bathrooms have been recently renovated, and the front door has been replaced with a new one featuring side windows. The finished basement boasts brand-new broadloom carpeting. The kitchen is both functional and stylish, with a copper countertop, cooktop stove, built-in oven, and wall-to-wall cabinetry. Outdoors, the incredible backyard includes a three-tiered deck and a fenced area adorned with decorative lighting. (id:59911)
RE/MAX Excellence Real Estate
3070 O'hagan Drive
Mississauga, Ontario
Stunning newly renovated dream home located in highly desired Erindale.This Bungalow boasts 3 bedrooms, 2 full baths on the main floor. Thousands spent on new upgrades. Step into an elegant foyer with a built-in closet. 7" Hardwood floor throughout main, Spacious Living & Dining room W/Bay-window overlooking front yard. Elegant light fixtures. New kitchen with gleaming white cabinets, peninsula & breakfast bar, Quartz countertop & all Stainless steel appliances(2023). Stone/Ceramic backsplash. In kitchen Laundry. Walkout to an Oasis manicured backyard, inground heated pool, Sundeck area & garden shed. Basement: Separate Entrance, professional finished possible in-law suit. All above ground windows, White gleaming kitchen cabinets, Centre Island overlooking living/Rec Room. This basement also included an office, 2 spacious bedrooms, closet space, 2X3-piece bathrooms. rough-in laundry (id:59911)
Century 21 Leading Edge Realty Inc.
6361 Donway Drive
Mississauga, Ontario
Huge corner lot, modern home with high scale upgrade, this exceptional home offers over 3,500 sq ft of living space with 5+2 bed and 5 washrooms, including a fully finished basement spanning over 1,700 sq ft with a separate entrance. The second floor features five spacious bedrooms and three bathrooms, with two semi-ensuites. The luxurious primary bedroom includes a walk-in closet with custom organizers and a 5-piece ensuite bath. The main floor is designed for both comfort and functionality, featuring a formal living and dining area, a chef-inspired kitchen with a breakfast nook, huge gourmet kitchen, a cozy family room, and a dedicated home office 12.5ft high ceiling in the office area. Stone walls outside. Located in the heart of Mississauga, the property boasts a large backyard with a gas fireplace with gazebo, perfect for year-round enjoyment. The basement offers a self-contained suite with two bedrooms, one bathroom, and a kitchen (suitable for in-law or a family) **EXTRAS** Roof 2015, Garage Doors 2021, Patio 2019, Driveway 2022, Windows 2017, custom made front door 2024, renovated basement 2022 (id:59911)
Your Gta Real Estate Inc.
210 Spruce Crescent
Barrie, Ontario
Top 5 Reasons You Will Love This Home: 1) The renovated kitchen is a true standout, featuring a spacious island that is perfect for both cooking and socializing, along with modern, stylish lighting that enhances the space, leaving you truly in awe 2) Three generously sized bedrooms thoughtfully updated and providing a comfortable and inviting atmosphere, with an abundance of natural light streaming through the windows 3) Large primary bedroom delivering a private retreat, complete with its own walkout leading directly to the backyard, providing the perfect space to relax outdoors 4) Basement featuring a well-designed office space, excellent for those working from home, as well as an entertainment-ready area that makes it ideal for hosting gatherings with friends and family 5) Ideally situated with easy access to essential amenities like schools, Barrie South GO Station, shopping centres, and the Painswick Library. 1,266 above grade sq.ft plus a finished basement. Visit our website for more detailed information. (id:59911)
Faris Team Real Estate
553 Tenth Street
Collingwood, Ontario
Attention first time home buyers!! This 4-bedroom (3+1) townhouse condo is priced to sell. With a few little cosmetic upgrades, you could transform this gem into a fantastic, affordable starter home. The main floor is spacious with a kitchen and eating area followed by a sunken living room that opens to the back yard. Upstairs you will find 3 nice sized bedrooms, a full bathroom as well as a 2-piece ensuite off the primary bedroom. The basement has an unfinished family room area plus a finished bedroom and another full bathroom. Enjoy affordable, low maintenance living, in the amazing town of Collingwood! Property has recently been outfitted with a new deck, new patio door and new upper balcony door. (id:59911)
Sutton Group Incentive Realty Inc.
28 Mcrae Beach Road S
Georgina, Ontario
Welcome to the Gray Cottage. Offered for sale for the first time in over 60 years, this 3-season cottage is nestled on 70ft of prime Lake Simcoe shorefront, offering a peaceful retreat surrounded by towering trees and lush natural landscapes. The Gray Cottage maintains its nostalgic charm with a cozy interior that features 4 spacious bedrooms, 2 powder rooms & a separate shower room. Entertain guests with ease in the open-concept living/dining that features a large stone fireplace w/woodstove insert, large breakfast bar, & oversized windows with westerly exposure for breathtaking views of infamous Lake Simcoe sunsets. Walk to the waters edge where the rhythmic sound of waves lapping the natural shoreline is a constant companion, adding to the cottage's tranquil atmosphere. Renovate & restore the existing charm of the Gray Cottage or build your dream 4-season home in the exclusive McRae Beach community and enjoy the alluring tradition of Lake Simcoe's cottage culture for years to come. (id:59911)
Keller Williams Realty Centres
32 Jessica Antonella Street
Markham, Ontario
Stunning Approx. 1-Year-Old Traditional Freehold End Unit Townhouse in Prestigious Angus Glen! This bright and spacious 3-bed, 3-bath home offers over 2,000 sq ft Living Space, flooded with natural light from large windows. Enjoy 9 ceilings, hardwood floors throughout, and a stylish modern kitchen with quartz counters and stainless steel appliances. The primary bedroom boasts a 5-pc Ensuite with sinks, standalone tub, frameless glass shower, and walk-in closet. Enjoy the convenience of direct access from the garage and custom made blinds tailored to window. Top-Ranking Schools Buttonville Public School and Pierre Elliott Trudeau High School, Steps to Golf, Parks, Malls. Close to Hwy 404/407. No POTL fees! (id:59911)
Home One Realty Inc.
885 Caribou Valley Circle
Newmarket, Ontario
Absolutely Stunning 2-Storey Townhome Located In Newmarket's South Side Of Armitage! Perfect for First-Time Home Buyers And Growing Families! Featuring 3 Bedrooms, 4 Baths with a Completely Renovated Designers Kitchen, Kick Plate Vacuum, Quartz Countertops, Undermount Sink, Stainless Steel Appliances, Walk-Out to Balcony, Smooth Ceiling, Pot Lights, Functional Layout, Open Concept Living And Dining Area, Primary Bedroom with 4-Piece Ensuite Bath, Sitting Area, Large Closet & Custom Organizers, Finished Basement with Walk-Out to Backyard for Natural Light, A Versatile Area For An Office and Recreation Area. Located On A Quiet Street That Comes With Hassle-Free Living. Quick Walk To Transit On Yonge, Close to Schools, Tom Taylor Walking Trail, Restaurants, Groceries, Shopping, Parks and More! (id:59911)
Royal LePage Signature Realty
10 Donnan Drive W
New Tecumseth, Ontario
Stunning 4 Bed, 4 Bath Home Loaded with Upgrades & HEATED SWIMMING POOL !! Step into modern comfort and timeless elegance in this beautifully maintained property, featuring approximately 2,800 sqft of luxurious living space. 4 spacious bedrooms, 4 stylish baths. Upgraded hardwood and ceramic floors Crown moldings and coffered ceilings Pot lights throughout Custom zebra blinds Open-concept kitchen, perfect for entertaining Quartz countertops and large island Stainless steel appliances Huge patio door leading to a massive 17' x 27' deck, In-ground saltwater pool, ideal for summer fun Primary suit Oversized closet Luxurious 4-piece Ensuite Additional Bedrooms: Generously sized, perfect for family and guests Oversized lot (38.06 x 115.81 ft) in a family-friendly neighborhood, offering both space and privacy, 4-car driveway, no sidewalk, Minutes from Tottenham Village, enjoy easy access to shopping, dining,and everyday essentials. This home is a must-see! Ready to move in (id:59911)
Century 21 Paramount Realty Inc.
152 Manley Avenue
Whitchurch-Stouffville, Ontario
152 Manley Avenue Offers A Beautiful, Spacious Home With A Brick Exterior And A Built-In Garage With Parking For Six, Including Room For Four Vehicles On The Driveway. As You Enter, The Main Floor Features Hardwood Floors Throughout, A Cozy Family Room With A Fireplace, And A Bright Kitchen With Granite Counters And A Walk-Out To A Large Deck, Perfect For Outdoor Living. An Office On The Main Floor Adds Flexibility, While The Dining Room Is Combined With The Living Room To Create A Large Entertaining Space.Upstairs, The Primary Bedroom Includes A Walk-In Closet And A Luxurious Five-Piece Ensuite (2024). The Other Four Bedrooms Offer Ample Space, Each With Hardwood Floors And Closets. The Finished Walk-Out Basement Features A Bedroom, A Kitchen, A 3 PCs Bathroom, And A Seperate Laundry Set, Making It An Ideal In-Law Suite.This Home Is Equipped With Modern Updates, Including A New Roof (2021), Furnace (2021), And Air Conditioning (2022). The Walk-Out Deck Is Extended, And The Garage Features A Heater And EV Charger For Added Convenience. Located In A Family-Friendly Neighborhood, This Property Offers A Comfortable, Move-In-Ready Home With Plenty Of Room To Grow. (id:59911)
Anjia Realty
308 Caboto Trail
Markham, Ontario
Immaculately Well-Maintained Semi-Detached House With 4 Bed 3 Bath In High Demand Green-South Unionville. Original Owner. Above Grade 2,164 SqFt Home Located In Demand Area Of Markham. The Home Welcomes You Through A Double-Door Entrance To A Spacious Foyer Leading To 9-Ft Ceilings, Two Mirror Closets In The Entrance. Hardwood Flooring On Main Floor And New Engineer Wood Flooring On 2nd Floor. Newly fresh Wall Painting. The Spacious Layout Includes A Separate Family Room With A Cozy Fireplace, A Guest Seating Room, And A Dining Nook Perfect For Family Gatherings. The Newly Custom Renovated Kitchen (2024) With Fridge (2024), New Dishwasher (2025) And New Range (2025) Ideal For Meal Preparation. Newer Furnace (2020) And Heat Pump (2023). Located Steps From Top-Rated Schools, York University, Daycare, Parks, GO Train, Transit, Hwy407, Shopping, Restaurants, Banks, Medical Clinic And More. The Convenience Can't Be Beat. This Home Is Perfect For Any Family Looking For Comfort And Style. Don't Miss Out On The Opportunity To Make This House Your Dream Home! A Must See!! (id:59911)
Anjia Realty
17 Artisan Lane
New Tecumseth, Ontario
Very Few 2 Car Garages at this Price! You don't want to miss this one! Spacious bright bungalow on a corner lot, with lots of windows! Huge open kitchen, with upgraded quality Stainless appliances, open Concept layout overlooking family room with fireplace & walkout to large deck. Separate dining room with cathedral ceilings. Huge principal bedroom with walk-in close & 4 pc ensuite. Main floor laundry. Beautiful Lower level with large windows, has huge entertaining room with 2nd fireplace, guest bedroom & full 4 pc washroom. Recent upgrade high eff. furnace, hot water tank 2023 (owned) (id:59911)
RE/MAX Hallmark Chay Realty
3951 Alberta Avenue
Innisfil, Ontario
Stunning Newly Built Home across Friday Harbour Resort. Just a Steps to the lake with beach access & boat launch. This home has 4,300 sq ft finished area with 5 bedrooms & 3.5 baths with Finished Basement. Situated on a double lot 95 x 150 ft surrounded by mature trees. New septic system, drilled well. Luxurious finishes, built in speakers and Hikvision HD security camera system with monitor. Kitchen with large waterfall island, pot and pan drawers, walk in pantry, gas cook top, built in oven and microwave oven. 9' ceiling, rounded corners. Triple pane European windows throughout the entire house. Primary bedroom with walk in closet and 5 piece ensuite bath with free standing tub and full glass shower, great area with beautiful view. (id:59911)
RE/MAX President Realty
23 Lena Drive
Richmond Hill, Ontario
This exquisite home boasts 4+2 bedrooms, 5 bathrooms (including 2 Ensuites), approx. 2500 SFT as per attached layout plan. It features a 9-foot ceiling on the main floor. The property sits on a generously sized pie-shaped lot with a double car garage equipped with storage space above. A wide driveway comfortably accommodates up to 5 vehicles. Inside, discover a wealth of upgrades including: Newly Renovated Powder Room. Kitchen with a wide sliding door W/O to a huge backyard enclosed porch, perfect for enjoying the outdoors. A newly renovated basement offers 2 bedrooms, a kitchen with fridge, stove and dishwasher, laundry facilities, ample storage space, and a separate private entrance from the garage, ideal for an in-law suite. The property is situated in the coveted Rouge Woods Community, a highly desirable neighborhood. Easy access to top-ranked schools (IB Bayview Secondary School, Redstone Public School and other schools). Enjoy the convenience of walking distance to Costco, Richmond Green Sports Centre, community center, parks, shopping, banks, and public transit & more. Minutes to Highway 404 & GO station. (id:59911)
RE/MAX Excel Realty Ltd.
343 Mullen Drive
Vaughan, Ontario
This stunning property is fully renovated from bottom to top and offers both luxury and practicality. As you step inside, you'll notice the beautiful porcelain tile flooring. Throughout the house, enjoy peace thanks to the Sonopan sound insulation between the basement and ground floor, and solid-core interior doors that keep noise out. The kitchen is a chef's delight, featuring a kosher design and smart appliances you can control remotely with your phone. Step outside onto the composite deck and breathe in the fresh air. Schluter Ditra tile underlayment in bathrooms for waterproofing and crack-proofing. Solid wood bathroom vanities are stylish and water-resistant for long-lasting durability. The basement has one bedroom plus an office area with a glass door, easily convertible into a second bedroom. Other upgrades include new windows filled with argon for energy efficiency, a new porch glass door, and fully updated electrical and water installations. (id:59911)
Right At Home Realty
173 Gail Parks Crescent
Newmarket, Ontario
Best area of Newmarket, Close to Mall, Schools, Entertainment, Restaurants, Parks and public Transportation, There is Bachelor's apartment in basement (lower level) with separate entrance through garage and walk-out to back yard (very bright) with potential income of $1100-$1200, Property is very bright and clean, FRESHLY PAINTED, OPEN HOUSE SATURDAY AND SUNDAY 2-4 P.M (id:59911)
Right At Home Realty
11 Primrose Heights
Adjala-Tosorontio, Ontario
Introducing This Stunning, Brand-New 1,843 Sqft Home, Nestled In The Highly Sought-After And Rapidly Growing Family-Friendly Community Of Colgan. This Immaculate Property Is The Perfect Blend Of Modern Luxury And Functionality, Offering 3 Spacious Bedrooms And 3 Beautifully Designed Bathrooms. Whether You're A Growing Family Or Simply Looking For More Space To Spread Out, This Home Has It All. The Thoughtfully Designed Floor Plan Includes A Main Floor Primary Bedroom For Ultimate Convenience, Which Is Ideal For Homeowners Who Wish To Avoid Stairs. Featuring 9-Foot Ceilings, A Large Walk-In Closet, And A Luxurious 3-Piece Ensuite Complete With A Stand-Up Shower. The Expansive Living Area Boasting Hardwood Floors Is Perfect For Entertaining Or Simply Relaxing, With Massive Windows That Fill The Space With Natural Light, Creating An Inviting Atmosphere. The Open-Concept Family And Dining Area Features Breathtaking 18-Foot Ceilings, Making The Space Feel Even More Grand And Open. Upstairs, You'll find A Versatile Loft Area That Can Be Transformed Into A Cozy Reading Nook, A Dedicated Home Office, Or Additional Living Space. The Upper Level Also Includes A Bedroom With Oversized Windows And A Full 3-Piece Bathroom, Adding Extra Convenience And Comfort For Family Or Guests. This Home Isn't Just A Townhome It Is An Executive-Style Residence Designed For Modern Living And With The Rare Opportunity To Own A Brand-New Builder Home. This Is Your Chance To Make A Move In This Fast-Growing Area, Conveniently Located Just 5 Minutes From Shops And Amenities In Neighboring Tottenham, This Home Offers The Perfect Balance Of Suburban Tranquility And Easy Access To Everything You Need. Don't Miss Out On The Opportunity To Be Part Of This Vibrant Community Before It's Too Late! (id:59911)
RE/MAX Premier Inc.
224 Autumn Hill Boulevard
Vaughan, Ontario
Rarely offered premium deep ravine lot in Thornhill Woods featuring 3800 sq. ft. above grade plus a spacious walkout basement. This stunning 5+2 bedroom family home offers a bright open-concept layout with hardwood floors, pot lights, smooth ceilings, and a main floor office. The gourmet chefs kitchen features a large center island, granite counters, high-end stainless steel appliances, custom backsplash, and a walk-through to the dining room. Walk out to an oversized deck with modern black railings and glass panels, overlooking a beautifully landscaped, fully fenced yard with a hot tub and tranquil rock formation. The spacious primary suite boasts a large walk-in closet with organizers and a 5-piece ensuite, while four additional large bedrooms include ensuites and ample closets. The professionally finished walkout basement offers a large recreation room, two additional bedrooms, and a full bathroom perfect for entertaining or guests. Interlocked front and backyard, plus steps to parks, top-rated schools, public transit, and all amenities. A rare opportunity in a highly sought-after location! (id:59911)
Forest Hill Real Estate Inc.
955 Portminster Court
Newmarket, Ontario
Step into a world of refined elegance in this renovated 6000+ sq ft in total masterpiece located in the prestigious Stonehaven-Wyndham community. Threecar garage with an impressive 59ft frontage, every detail has been thoughtfully updated to deliver modern comfort and timeless style. Grand entrance & living spaces enter through a highceiling foyer boasting an impressive 17ft height, which opens into a bright. Openconcept layout adorned with gleaming hardwood floors throughout. Abundant natural light accentuates every detail of this luxurious home. A stateoftheart kitchen with premium appliances, including a 36" Wolf gas stove, builtin refrigerator, microwave, oven, and dishwasher. Enjoy sleek quartz countertops, a stylish backsplash, a large center island ideal for gatherings, and a welldesigned pantry. Luxurious bedrooms & bathrooms in upstairs, discover four generously sized bedrooms, each with its own newly renovated ensuite bathroom. The primary suite serves as a private retreat featuring a customdesigned bathroom, a spacious walkin closet, and elegant finishes throughout. Fully finished walkout basement with a separate entrance, private backyard backing onto a park, enhanced by the natural privacy of mature trees on a stunning ravine lot. This home defines modern luxury living with flawless design, meticulous renovations, and exceptional attention to detail. Perfect for those who appreciate comfort, style, and a premium lifestyle in one of Yorks most desirable neighborhoods.Schedule your tour today and experience the elegance and sophistication this home has to offer! (id:59911)
Bay Street Group Inc.
9860 Morning Glory Road
Georgina, Ontario
Beautifully updated bungalow in the charming town of Pefferlaw. This 3 bed, 2 bath home is situated on a large 60x259ft private lot and backs onto forested area. The open-concept living room/kitchen features a gas fireplace, quartz countertops, updated s/s appliances, hardwood floors and is soaked in natural light. The spacious primary bedroom features a large double closet and the newly renovated shared ensuite is a spa-like oasis with heated floors. Entertain guests with ease on your large back deck or head into the bar shed to serve up some cold drinks. Located just minutes to Lake Simcoe, boat launch, trails, & parks, this home offers up the perfect outdoor lifestyle while remaining conveniently close to in-town amenities. (id:59911)
Keller Williams Realty Centres
38 Perrigo Court
Vaughan, Ontario
Your Dream Home Is Calling, Answer Before It's Too Late! Welcome Home To This Luxurious Retreat With Large Backyard Oasis Featuring Inground Swimming Pool, Nestled In One Of The Most Coveted Courts In Upscale Upper Thornhill Estates Neighborhood Of Patterson! Lavish Luxury By Countrywide Homes! Exquisitely Customized & Extensively Upgraded Family Home With 4+2 Bedrooms & 5- Bathrooms! Offers 5,000+ Sq Ft Luxury Living Space (3,514 Sq Ft Above Grade)! Nestled On A Large Pie-Shaped Lot This Extravagant Home Offers Customized Layout; Smooth Heigh Ceilings Throughout The Entire Home: 10 Ft Ceilings On Main Floor, 9 Ft Ceilings On 2nd Floor & In Finished Walk-Up Basement; Grand Foyer With 20 Ft Ceilings & Crystal Chandelier; Customized Gourmet Kitchen W/Stone Counters, Marble Backsplash, Built-In Stainless Steel Appliances Including 6-Burner Gas Range, Centre Island/Breakfast Bar, Upgraded Cabinets W/Crown Moulding, Huge Eat-In Area W/Walk-Out To Resort-Like Backyard; Oversized Family Rm Featuring Waffle Ceiling, Custom B/I Cabinets, Double Sided Gas Fireplace With A Stone Feature Wall & Completely Open To Kitchen; Elegant Living & Dining Room Set For Great Dinner Parties; Main Floor Office With Double Sided Gas Fireplace; Large Mudroom W/Porcelain Floors & B/I Cabinets; Hardwood Floors Throughout; Wainscotting; Crown Moulding; 8 Ft Doors; Primary Retreat With A Large Exercise Room, Walk-In Closet W/Custom Organizers And A 6-Pc Spa-Like Ensuite W/His & Hers Sinks, Oversized Seamless Glass Shower& A Freestanding Soaker For Two; 3 Full Baths On 2nd Floor; Custom Window Covers T-Out; Finished Walk-Up Basement W/Sleek Kitchen, Entertainment Area, Rec Rm, 1 Bedroom/Office, 3-Pc Bath & Loads Of Storage! Upgraded Facade! Fully Interlocked Driveway! Backyard Oasis W/Heated Saltwater Swimming Pool Surrounded By Fully Interlocked Backyard, Luxurious Stone Stairs & Mature Trees! Best Value In Upper Thornhill Estates! This Is The One You've Been Waiting For! Don't Miss Out! (id:59911)
Royal LePage Your Community Realty
38 Deerfield Road
Toronto, Ontario
Welcome to 38 Deerfield Rd, a stunning, fully renovated 3+3 bedroom, 2 kitchen, 1.5-story home! Nestled on an impressive 40 x 126 ft lot, this property offers endless possibilities for families, investors, or those looking to expand and perfect for a large Garden Suite! Step inside and be greeted by a bright, open-concept living space, flooded with natural light from large windows and enhanced by stylish LED lighting. The Engineered Hardwood flooring flows seamlessly throughout, adding warmth and sophistication. The modern chefs kitchen is a true showpiece, boasting quartz countertops, sleek cabinetry, stainless steel appliances, and a seamless flow into the dining and living areas, making it perfect for entertaining. The cozy family room with walk-out to backyard can also be used as a spacious main floor bedroom! On the 2nd level, you'll find two spacious bedrooms with ample closet space, accompanied by a luxurious bathroom featuring a modern vanity, an oversized glass shower and rough-in for 2nd floor laundry. The fully finished basement with a separate entrance offers incredible in-law suite or rental potential! Complete with a second kitchen, three generously sized bedrooms, a full bathroom, as well as an additional 2-piece bath! Above grade window allow for an abundance of natural light! Outside, the private driveway and attached carport provide 4 parking spaces and the massive backyard offers endless possibilities for outdoor enjoyment, future expansion or garden suite. (id:59911)
Royal LePage Signature Realty
292 Rouge Hills Drive
Toronto, Ontario
Rare opportunity to own a solid, custom-built home on an extra-deep 90 x 205 ft lot in the sought-after West Rouge lakeside community. With nearly 6,000 sq ft of total living space, 4+3 bedrooms, and 7 full bathrooms, this home is ideal for large or multi-generational families. The separate entrance basement offers potential rental income of approx. $4,000/month, and the spacious backyard holds laneway/garden suite potential. The structure is built to last, and the oversized driveway fits up to 18 vehicles plus a 2-car garage rare feature for the area. One of the two primary suites upstairs is large enough to be converted into two separate bedrooms, offering even more flexibility. On the main floor, you'll find a bright, open-concept living and dining space, a gourmet kitchen with granite counters, hardwood flooring, pot lights, crown mouldings, and two walkouts to an oversized deck and private basketball court. Perfect for indoor-outdoor entertaining and everyday family life. Upstairs offers 4 generously sized bedrooms, each with access to its own full bathroom. The primary suite is exceptionally large, featuring a walk-in closet and full ensuiteideal for creating two separate bedrooms if desired. A rare layout suited to extended or growing families. The fully finished basement features a separate entrance, 3 bedrooms, each with its own ensuite, a full kitchen, a recreation room, and a dedicated laundry excellent setup for in-laws, adult children, or income-generating tenants. Recent updates include: New high-efficiency furnace (2019)Two new A/C units (2019)Wall-mounted high-efficiency hot water heater (2019)Brand new smart garage door motor (2025) Newly renovated deck (2024) Located on a quiet street, just steps to Rouge National Urban Park, Rouge Beach, lakefront trails, and community amenities. Easy access to 401, GO Station, top schools, and shopping. This is a rare, high-value opportunity in one of Toronto's most family-friendly and nature-rich neighbourhoods. (id:59911)
Homelife Landmark Realty Inc.
74 North Edgely Avenue
Toronto, Ontario
All brick Charming Semi-detached 2 story home, Spacious Living and dinning area with strip hardwood flooring, Large eat in kitchen with ceramic floor, Sun-filled three cozy bedroom . Large above ground window basement with separate side entrance with one bedroom apartment +kitchen and good for potential rental income. Excellent location, deep lot, close to all facilities, same owners since 2005; (id:59911)
Homelife New World Realty Inc.
741 Marksbury Road
Pickering, Ontario
Charming Bungalow Nestled On A Mature 50x120 Ft Lot In Sought-After West Shore, Pickering. This Beautifully Updated Home Features An Open-Concept Living, Dining, And Kitchen Area Enhanced By Shiplap Vaulted Ceilings And Exposed Wood Beams, Creating A Warm And Inviting Atmosphere. Full Of Character, The Home Showcases Pine Flooring, Wood-Burning Stove, And A Renovated Kitchen With Striking Copper Countertops And Subway Tile Backsplash. The Updated Laundry/Pantry Area Offers Brick-Tile Flooring And Custom Shelving, While The Renovated Bathroom And White-Washed Pine Finishes Throughout Add To The Homes Unique Appeal. The Converted Garage Is Fully Insulated And Finished, Providing a Versatile Space Ideal For Additional Living Or Recreational Use. (id:59911)
Engel & Volkers Toronto Central
2211 - 2031 Kennedy Road
Toronto, Ontario
Prime Location! Brand New From Builder! This Stunning 2 Bedroom, 768 Interior Sqft Plus 140 sqft Balcony Spacious Unit Gives You Unbeatable Living Experience. Large Kitchen, Living And Dining Area For Your Occasional Gathering With Your Own Exclusive Balcony With Unobstructed View. Minutes Away From Hwy 401 &404, GO Transit, An Unbeatable Transit-Oriented Location Slated For Growth, Future Line 4 Subway Extension And High Ranking Post-Secondary Institutions. This Unit Comes With 1 Parking Space And The Building Offers Lots Of Visitor Parking. Lots Of Amenities: 24 Hours Concierge, Fitness Room, Yoga/Aerobics Studios, Work Lounge, Private Meeting Rooms, Party Rooms With Formal Dining Area And Catering Kitchen Bar, Private Library And Study Areas, And Also A Kid's Play Room. (id:59911)
Royal LePage Ignite Realty
2026 - 2031 Kennedy Road
Toronto, Ontario
Prime Location! Brand New From Builder! This Stunning 1 Bedroom + 1 Study Spacious Unit Gives You Unbeatable Living Experience. Large Kitchen, Living And Dining Area For Your Occasional Gathering With Your Own Exclusive Balcony With Unobstructed View. Minutes Away From Hwy 401 &404, GO Transit, An Unbeatable Transit-Oriented Location Slated For Growth, Future Line 4 Subway Extension And High Ranking Post-Secondary Institutions. The Building Offers Lots Of Visitor Parking, Lots Of Amenities: 24 Hours Concierge, Fitness Room, Yoga/Aerobics Studios, Work Lounge, Private Meeting Rooms, Party Rooms With Formal Dining Area And Catering Kitchen Bar, Private Library And Study Areas, And Also A Kid's Play Room. (id:59911)
Royal LePage Ignite Realty
306 - 1765 Queen Street E
Toronto, Ontario
Stylish 1+Den at 1965 Queen St E Parking & Locker IncludedWelcome to Unit 306 at 1965 Queen Street East, a bright and functional 1-bedroom + den in the heart of the Beach. This well-laid-out suite offers a smart open-concept layout, perfect for both relaxing and working from home. The den is ideal for a home office or guest space, and the unit comes with parking and a locker for added convenience.Located in a boutique, low-rise building just steps from the lake, boardwalk, and Queen Street shops, cafés, and transit. Enjoy the best of beachside living with the ease of city access.Easy showings. ** (id:59911)
Meta Realty Inc.
42 - 740 Kennedy Road
Toronto, Ontario
This stunning townhouse offers exceptional convenience near Kennedy Subway and GO Station, with quick access to Hwy 401. It features 2 spacious bedrooms, a fully finished basement with an additional bedroom and full washroom, perfect for guests or extended family. The home is entirely carpet-free, providing modern and easy-to-maintain flooring throughout. Ideal for commuters and families seeking comfort and accessibility! POLT $244/month, which covers Water, Snow Removal/Lawn Maintenance in Common Areas, and Garbage Collection. (id:59911)
Century 21 Leading Edge Realty Inc.
855 Miriam Road
Pickering, Ontario
This freshly painted, bright, and charming detached bungalow is a must-see! Located in a prime area close to the lake, Highway 401, schools, parks, Go Transit, and the Pickering Town Centre. The home features a new roof (2020), updated electrical panel, and recessed lighting throughout. Engineered hardwood floors. The kitchen is a standout, with Quartz countertops, stainless steel appliances, and a stylish breakfast bar. Additionally, the professionally finished basement offers a spacious 2-bedroom plus den apartment with a separate entrance. This space can serve as an extension of your home or generate additional income, as it is currently being used as a basement apartment with excellent tenants who are willing to stay or leave. This home truly offers both comfort and investment potential! (id:59911)
Real Broker Ontario Ltd.
1126 Culross Avenue
Pickering, Ontario
Fantastic family sized home situated on a quiet street in the desirable Glendale Community. This home is fully renovated with an amazing open concept layout. Large living room with a mezzanine over looking the stone fireplace. Pot lights, hardwood floors and sleek finishes accentuate luxury. Big bedrooms and spacious loft and finished basement. Great backyard. Close to the 401, shopping, community centers etc. Steps to Pickering mall and schools. (id:59911)
Right At Home Realty
46 Thyra Avenue
Toronto, Ontario
A Fabulous family home you can grow in on a quiet street, steps to parks and all that the Danforth has to offer! Home boasts 3plus1 bedrooms 1500sq of living space, Hardwood floors throughout, newer kitchen that walk-outs to a huge private yard that is perfect for entertaining. Large storage shed and bonus parking off the lane! It also has the appropriate qualifications to certify eligibility to build the max amount of a 2 Storey laneway house. Approval letter attached!! Large bedrooms with ample closet space. A basement with lots of potential. This is the perfect Family friendly Urban home. Don't miss out! (id:59911)
Royal LePage Estate Realty
1056 Pisces Trail
Pickering, Ontario
Brand New Corner Lot Detached Home by DECO Homes! The stunning home features luxurious living space and a double car garage. Never lived in, this home is boasts 9' ceilings on Main & Upper floor, including an open-concept layout perfect for entertaining. The modern kitchen boasts stylish cabinetry and ready for your own choice of appliances. The bright living room offers large windows. The primary suite includes a walk-in closet and a spa-like ensuite bath with premium fixtures. Additional highlights include an EV car rough-in, energy-efficient systems and elegant flooring. Located in a desirable community, this home perfectly combines comfort and nature. Don't miss your chance to own this exceptional property schedule a viewing today! (id:59911)
Bay Street Group Inc.
142 Meighen Avenue
Toronto, Ontario
Prime East York Location, Rare opportunity, This property Is Ideal For Both Families, And For Investors With a Large Backyard to own. A 3+1-Bedroom Bungalow with Over 2,100 Sq Feet of Living Space (Main Floor and Basement Combined)! Well-Maintained Home. **EXTRAS**. This Spacious Property Boasts 3+1 bedrooms. Finished Basement With A Separate Entrance, A Cozy Gas Fireplace In Living Area. Walk Out To Your Deck Overlooking Your Large Backyard With Blooming Garden Flowers. Perfect For Outdoor-Backyard Entertaining with Families and Friends. Whether You're Looking For A Multi-Family Investment, or A Spacious Family Home. This Energy-Efficient Enhanced Living With Large Window That Floods The Space With Natural Sunlight. A Beautiful Custom-Remodeled 2022 Gourmet Kitchen Awaits, Featuring All-Newer Stainless-Steel Appliances, Granite Counter-tops. Making It Both Stylish And Functional. New Furnace 2022 (Owned), New Hot Water Tank 2022 (Owned), New Air Conditioner 2022 (Owned), You'll Experience Year-Round, Comfort And Efficiency. The Outside Side Walk New Aggregate Concrete Professional Landscaping. New Roof-2022 (Roofing/Soffit/Fascia & East Drop), And Upgraded Attic Insulation-2022, The Backyard With Wood-Fencing Surrounding Installed 2022 with Peace Of Mind, The Property Is Monitoring Camera System Surrounding The Property 24 Hours 2023. 1 Big Detached Parking, And 4Additional Parking Spots In The Private Driveway. This Home Is A Must-See! Minutes To Taylor Creek Park, And Danforth Shopping Area, Cafes, Restaurants & Minutes To TTC And 10 Minutes Walking To Victoria Park Subway. Please Note; Don't Wait It Won't Last Long!!!There Are No Rental Items In This Subject Property (id:59911)
RE/MAX Community Realty Inc.
39 Joanna Drive
Toronto, Ontario
About 1100 Sq Ft Beautiful fully renovated Bungalow in the high demand community. Over 150K Upgrades a few years ago. 3Bed + Two 3-piece Bathrooms on Main Floor. Open concept layout. Plenty of natural lights. Separate Entrance to raised basement with above-ground windows and 2Bed + One 3-piece Bathroom + 1Kitchen. Potential $$$ For Rent. All new windows (2020), New side storm door (2022), Roof (2017), Pot lights throughout the main floor and basement. Owned hot water heater.Walk out to private Garden with Shed, Storage Area and Gazebo. Long driveway with a carport that fits up to four vehicles. Minutes to Hwy 401 & DVP/404. Very close to TTC bus station, Shops, Restaurants, Parkway Mall, Schools, Park & More. Move-in condition. You Shouldn't Miss it! (id:59911)
First Class Realty Inc.
1608 - 1455 Celebration Drive
Pickering, Ontario
Welcome To Your New Home At Universal City Condominium Tower 2! A Pristine Development By Chestnut Hill! Brand New Never Lived In Gorgeous Unit With 2 Bedrooms & 2 Baths. Open Concept Design, Facing Northwest. Tons Of Natural Light With 2 Balconies, 1 Parking, S/S Appliances! Quartz Counters & B/S! Laminate Throughout! Luxurious Amenities W/State Of The Art Fitness Centre & Pool! Saunas, Change Rooms, Party Room, Landscaped Terrace, Bbq's, Lounges, Guest Suites & More! Close To Schools, Parks, Rec Centre, Pickering Town Centre, Transportation, 401 & GO Train. (id:59911)
Homelife/miracle Realty Ltd
290 Chisholm Avenue
Toronto, Ontario
Immaculately Renovated Detached Home on a 30' Lot in East York With Private Driveway & Modern Finishes! Step into this fully renovated, thoughtfully designed home, where modern elegance meets everyday comfort. Situated on a 30' lot with a private driveway, this stunning property boasts high-end upgrades and stylish finishes throughout. The open-concept main floor features engineered hardwood flooring, LED lighting, and expansive windows that fill the space with natural light. A beautiful bay window enhances the living and dining area, creating a warm and inviting ambiance. The gourmet kitchen is a chefs dream, showcasing quartz countertops and backsplash, a center island, stainless steel appliances, and modern fixtures. Enjoy casual meals in the cozy breakfast area, surrounded by windows, and a walkout to a large deck and privacy-fenced backyard, perfect for entertaining. Upstairs, the primary bedroom exudes charm with its wall-to-wall custom built-in closets and a picturesque bay window. Two additional bright and spacious bedrooms with large windows and ample closet space, a convenient second-floor laundry, and a luxurious 5-piece bathroom featuring a double vanity, glass-enclosed bathtub, and beautifully tiled walls complete this level. The fully finished lower level offers incredible versatility with its separate entrance, an open-concept layout, a full kitchen with quartz countertops and stainless steel appliances, a spacious recreation/dining area, an additional bedroom, and a 4-piece bathroom ideal for extended family or rental potential. Nestled in a family-friendly East York neighborhood, this home is steps from parks, schools, transit, and all the fantastic amenities the area has to offer. Don't miss this incredible opportunity to own a beautifully renovated home in a prime location! (id:59911)
Royal LePage Signature Realty
18 Lailey Crescent
Toronto, Ontario
**Spectacular---Luxury Custom-Built Home***Pride of Ownership***TRULY CHARM-HIDDEN GEM***UNIQUE 64Ft Frontage Lot with 3Cars Garages, Situated on Child-safe/Cul-De-Sac Street & in highly-sought, willowdale east----Elegant Stone & Brick Exterior & Rarely-Find/Spacious 5+2Bedrms & 8Washrms---approximately 4024sqft Above Ground Living Area(as per mpac) + Prof.Finished W/Out Basement---Step inside & prepare to be entranced by grandeur, stunning 2storey foyer with granite floor foyer & large skylit, rope lighting---draw your eye upward. The Main floor offers an Open Concept Living/Dining roooms, Classic Library & Gourmet Kitchen combined Large Breakfast area, easy access to a Private backyard. The Family room itself features a Gas fireplace & Expansive space for family/friends & guests gathering place. The Primary bedroom elevates daily life, featuring a massive ensuite and a walk-in closet. All bedrooms boast all large living space, good size of closets. Enjoy a Spacious/massive recreation room, wet bar and a walk-out to a private backyard, making 2bedrooms an ideal space for nanny's bedroom or guest room--2nd Laundry area with front-load washer/dryer***Convenient location to all amenities to schools,parks,TTC,hwys (id:59911)
Forest Hill Real Estate Inc.
584 Broadway Avenue
Toronto, Ontario
**Welcome to 584 Broadway Avenue---This stunning custom-designed residence offers approximately 3800 sq ft of luxurious living space, seamlessly blending elegance and modern life style design--every details has been meticulously curated, situated in a highly-demand/desired Leaside neighborhood---Step inside to discover a spacious foyer with a soaring ceiling & a built-in modern-vanity & The main floor features an open concept layout of living room with the built-in shelves and dining room flooding the space with natural sunlight. The kitchen is a chef's dream, equipped with a Top-Of-The Line, built-in appliances, sleek finishes, ample storage/cabinets, adjacent, the family room forms the soul of this home, features a fireplace & hi ceiling with a walkout to sundeck and backyard, ideal for indoor-outdoor living. The second level offers four good size of bedrooms with lots of lights throughout large windows, HEATED ENSUITES. The primary suite is a true retreat, featuring a lavish 5pcs HEATED ensuite, perfect for relaxation. The lower level, fully finished basement provides an additional versatility and offering a radiant HEATED floors, and a nanny suite, making it perfect for extended family or guests***Additional features include rough-in built-in speakers throughout, smart home lighting and security cameras for ultimate comfort and peace of mind, heated floors, lots of vanity-pantry & built-in shelves------This execptional home is a rare opportunity to experience unparalleled craftmanship and design and wood-work(built-in shelves)-------Close to all amenities to shops,parks,schools & downtown,hwys (id:59911)
Forest Hill Real Estate Inc.
211 Pemberton Avenue
Toronto, Ontario
Location, Location, Location, High Demand Area. 50'x127.5' Lovely Lot On South Side Of Pemberton Without Sidewalk! Quiet Street At Family Friendly Neighborhood. Mins To TTC & Yonge/Finch Subway Station. Bright Open Concept Floorplan. Large Sized Backyard. Finished Basement With Separate Entrance. Walking Distance To Top Ranked Earl Haig S.S & Finch P.S. Great Opportunity To Live In Now And Build Your Dream Home Later. An Must See! (id:59911)
RE/MAX Atrium Home Realty
100 Glenvale Boulevard
Toronto, Ontario
Discover the epitome of modern elegance in this stunning custom-built home in the coveted North Leaside community. Combining luxury, modern design, and unmatched craftsmanship, this 4+1 bedroom, 4.5 bathroom residence offers a sprawling 3,438 square feet of refined living space, designed for both relaxation and entertainment. Multiple skylights and expansive windows elegantly infuse the interior with natural light.Welcoming kitchen is equipped with Thermador built-in appliances, stunning quartz countertops, and a waterfall island, pre-finished cabinetry and impressive oak fluted accent panels. The spacious great room, ideal for entertaining, boasts a captivating feature wall and a 60-inch fireplace.Elevating your entertaining experience, the dining area features a custom-crafted White Oak wine cellar. Enhancing the luxurious design are white oak flooring and stairs with glass railings, providing continuity and a modern touch. Retreat to the primary bedroom, featuring a spa-like 5-piece ensuite with heated floors and an expansive walk-in closet with an elegantly designed custom organizer. Conveniently located on the upper level, the laundry room features bespoke cabinetry and a laundry sink for enhanced practicality. The lower level showcases a grand recreation room with heated floors, a wet bar complete with Marvel 24" beverage centre, and a fireplace that adds charm to the space. This area seamlessly transitions to the rear garden through a walkout, offering the perfect setting for sophisticated indoor-outdoor gatherings. A backyard oasis featuring an inground pool with multi-color lights. Additional highlights include a heated driveway, porch, and porch steps, automated sprinkler system with rain sensors, automated lighting, and a 9-camera security system setup. Community known for its top-rated schools, including Northlea Elementary and Middle School and Leaside High School, excellent private schools and daycare options. (id:59911)
Right At Home Realty
75 Otter Crescent
Toronto, Ontario
Nestled on an expansive 50 x 189-foot lot on one of the most sought-after streets in the area, this beautifully renovated and updated 4+2 bedroom, 6 bathroom luxury family home offers a perfect blend of elegance, comfort, and functionality. The home features a park-like setting in the backyard, with a sparkling swimming pool, creating your own private oasis. Complete with soaring high ceilings throughout. Spacious, open-concept living and dining areas as well as an oversized family room and large private main level office perfect for both casual family gatherings and formal entertaining. Cant forget the Custom Wine Cellar. The large principal rooms are bathed in natural light, highlighting the quality finishes and attention to detail throughout. The updated chefs eat-in kitchen offers ample counter space, high end appliances and lots of storage as well as a convenient layout perfect for family meals or hosting guests. The primary suite is a true retreat, complete with a luxurious ensuite bathroom and a large double walk-in closet overlooking the lush private yard space. This perfect floorplan offers three additional generously sized bedrooms as well as a second floor laundry room. The fully finished basement features 2 additional bedrooms, 2 Bathrooms, a gym, and a recreation area, providing endless possibilities for leisure and fitness. The double car garage offers ample storage and parking, while the beautifully landscaped backyard provides a serene retreat, ideal for enjoying the outdoors or hosting summer gatherings around the pool. Situated in a quiet, family-friendly neighborhood, this home is within close proximity to both public and private schools, parks, shopping, and all local amenities. It's truly the best street in the area, offering a peaceful and vibrant community for you and your family to thrive. Don't miss the chance to make 75 Otter Crescent your forever home! (id:59911)
Forest Hill Real Estate Inc.
277 Crawford Street
Toronto, Ontario
Situated in the heart of Trinity Bellwoods, this stunning home with 3700-plus square feet across 4 floors is the family oasis you've been searching for. Just steps away from the lush expanses of Trinity Bellwoods Park and a short stroll to the lively Ossington Strip, known for incredible bars and top-tier restaurants, this home offers the perfect blend of urban excitement and serene living. With 6 spacious bedrooms, there's ample room for home offices, a bright above-grade family room, and kids rooms. Originally built in 1918, the home exudes warmth and character, with a charming front sitting porch that invites you to relax and enjoy the vibrant neighbourhood. Beautifully landscaped front and backyards provide lush, green spaces perfect for outdoor gatherings or quiet afternoons. Set on one of the most sought-after streets, this property boasts magnificent curb appeal, making it truly stand out. This is an incredible opportunity to put down roots in one of the city's most desirable pockets. A heated double car garage with new AC unit, thoughtfully set up as a workshop or studio with bright skylight and large window, and an additional single parking space with lane access. (id:59911)
Sotheby's International Realty Canada
233 Macpherson Avenue
Toronto, Ontario
Step into this luxurious, renovated residence in the Republic of Rathnelly, a coveted residential enclave on the border of Yorkville and Summerhill. This home is uncompromising, offering family-functional interiors, a low-maintenance outdoor space with a cold plunge and sauna, and the best the city has to offer right at your doorstep. Light floods the house from every angle, and contrasting colours and materials create a striking first impression. On the main floor, you will find a powder room, a generous dining room, and a gorgeous over-sized kitchen with professional appliances and extensive storage space that overlooks the living room with views of the fully landscaped backyard. The outdoor space is low maintenance and thoughtfully laid out with a deck made for sun tanning, turf space for kids and pets to play and a cold plunge and sauna for the ultimate in rest and recovery. On the second floor ideal for kids or guests, there are three bedrooms, including the perfect home office, two beautiful bathrooms and a convenient oversized laundry closet with a stacked washer/dryer and a sink. The third floor is the perfect owners retreat with an oversized bedroom, walk-in closet, and hotel-inspired bathroom. A fully finished lower level with a recreation room, full bathroom and space roughed-in for an expansive laundry room completed the home. Live peacefully in this family-friendly enclave with parks, transit, and all the shops and restaurants Summerhill and Yorkville have to offer right at your doorstep. (id:59911)
Harvey Kalles Real Estate Ltd.
173 Cottonwood Drive
Toronto, Ontario
An exceptional opportunity to own your dream home in the coveted Banbury-Don Mills neighborhood! The sun-filled, spacious family room opens to a private backyard oasis, ideal for outdoor relaxation. Residents have the convenience of the nearby Shops at Don Mills, the picturesque Edwards Gardens, and easy access to public transit and highways. With over 2,300 sqft of living space, this residence blends exceptional comfort with thoughtful updates. The enchanting backyard features a cascading waterfall over natural rocks, beautifully accentuated by vibrant red maple leaves. Surrounded by tall trees and landscaped with stunning Japanese Red Maples, the yard offers a serene and private retreat, blending both elegance and tranquility. The home is impeccably maintained, featuring stainless steel appliances and dark mahogany cabinets that elevate the kitchen's sophisticated modern aesthetic, making cooking a delight. With 3 bedrooms on the main floor and a finished basement that boasts an additional bedroom, living room and an open kitchen with a breakfast table, this home offers both comfort and versatility. Seize this rare opportunity to own a slice of paradise in the heart of Don Mills your dream home awaits! (id:59911)
Master's Choice Realty Inc.
553 Tenth Street
Collingwood, Ontario
Attention first time home buyers!! This 4-bedroom (3+1) townhouse condo is priced to sell. With a few little cosmetic upgrades, you could transform this gem into a fantastic, affordable starter home. The main floor is spacious with a kitchen and eating area followed by a sunken living room that opens to the back yard. Upstairs you will find 3 nice sized bedrooms, a full bathroom as well as a 2-piece ensuite off the primary bedroom. The basement has an unfinished family room area plus a finished bedroom and another full bathroom. Enjoy affordable, low maintenance living, in the amazing town of Collingwood! Property has recently been outfitted with a new deck, new patio door and new upper balcony door. (id:59911)
Sutton Group Incentive Realty Inc. Brokerage
9 Lescon Road
Toronto, Ontario
Great Location ! Beautiful Park, Great For Family. Close to 401 /404, Don Mills Subway, Fairview Mall, T&T Supermarket, Library, Great Schools, Lescon Ps, St. Matthias, Seneca College. Big Lot, Nice Layout, Good Size Bedrooms, Above Ground Large Basement Window. Lots Of Space. Beautiful Picture Windows. Quiet And beautiful Backyard. This is a property to sell As Is. **EXTRAS** Fridge(As Is), Stove(As Is), Washer(As Is), Dryer(As Is), Dishwasher(As Is), Garden Shed(As Is) (id:59911)
Real One Realty Inc.
