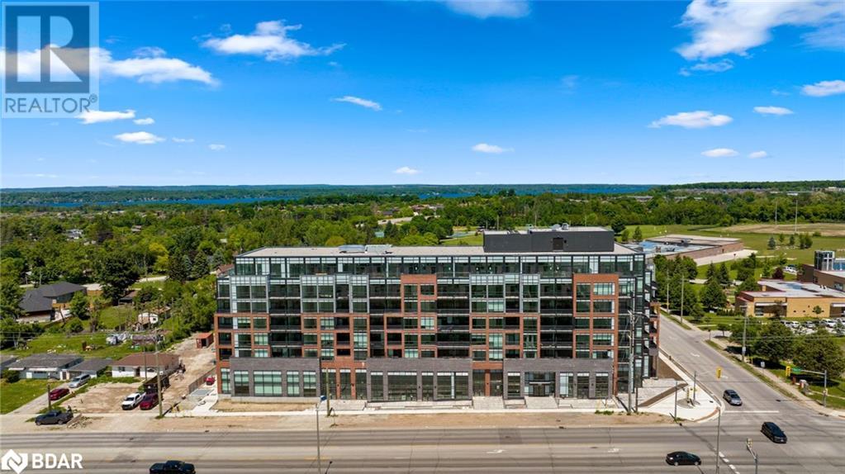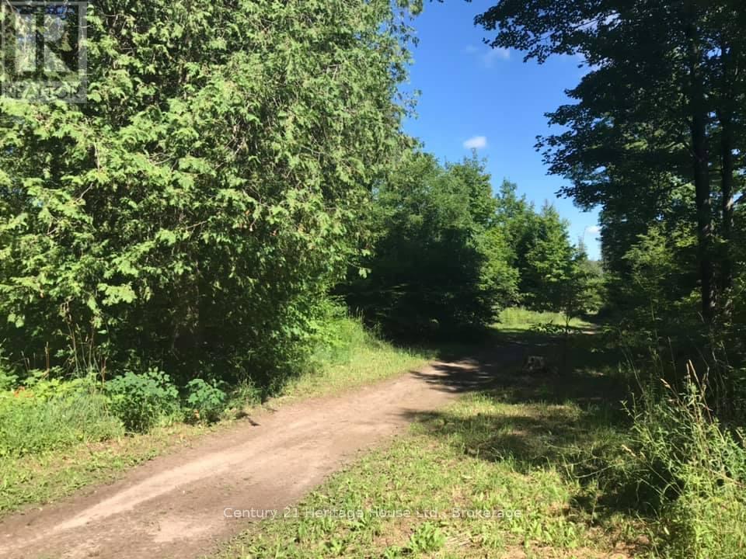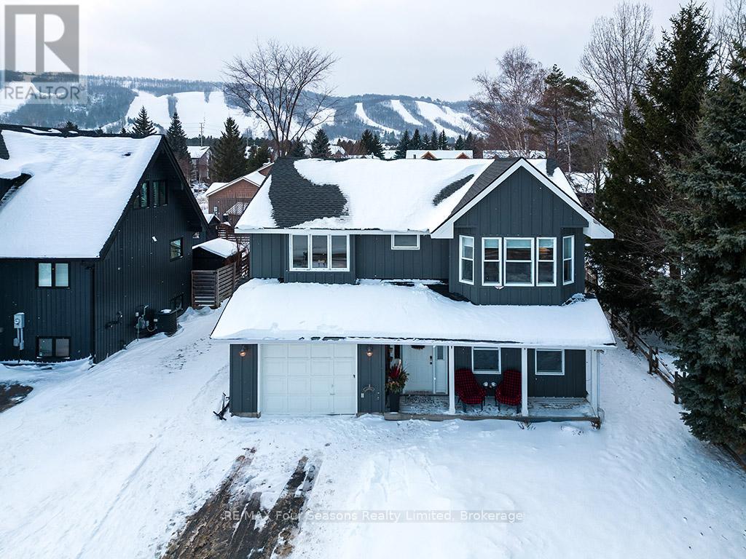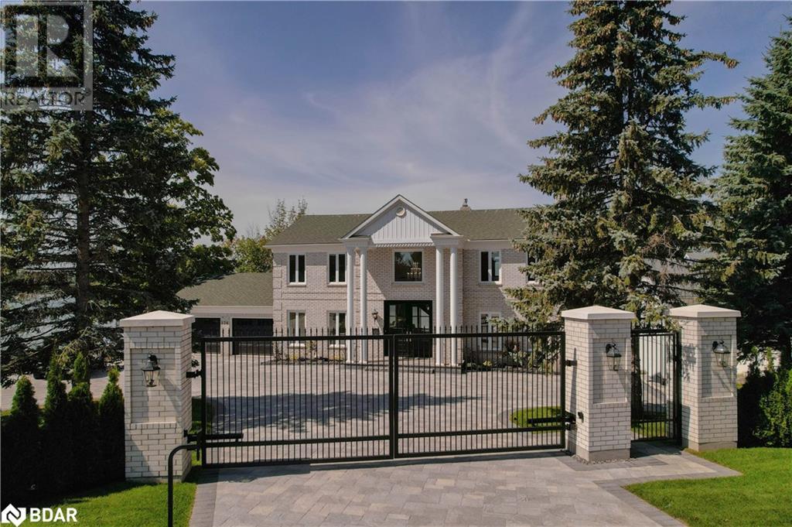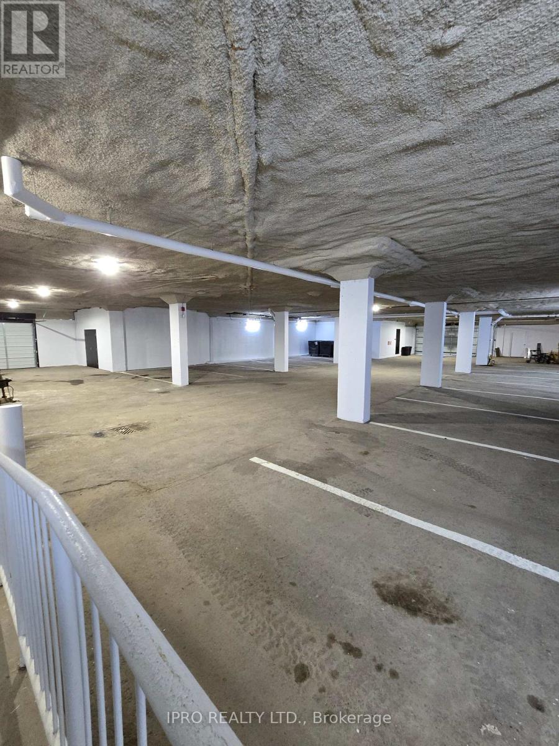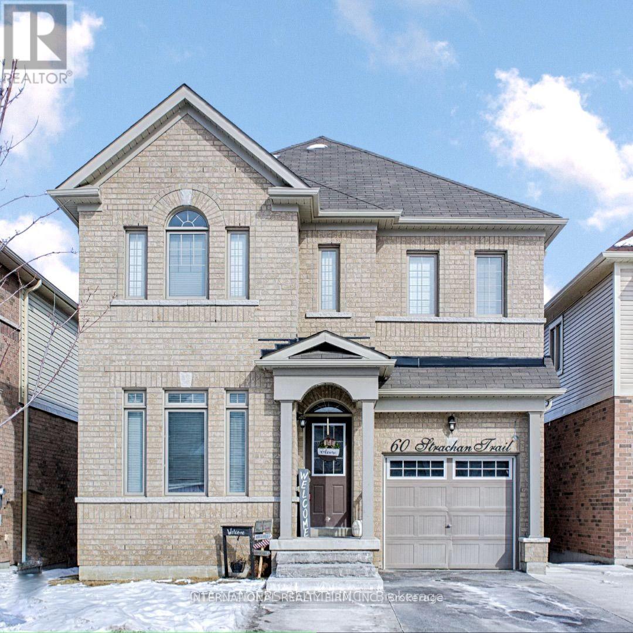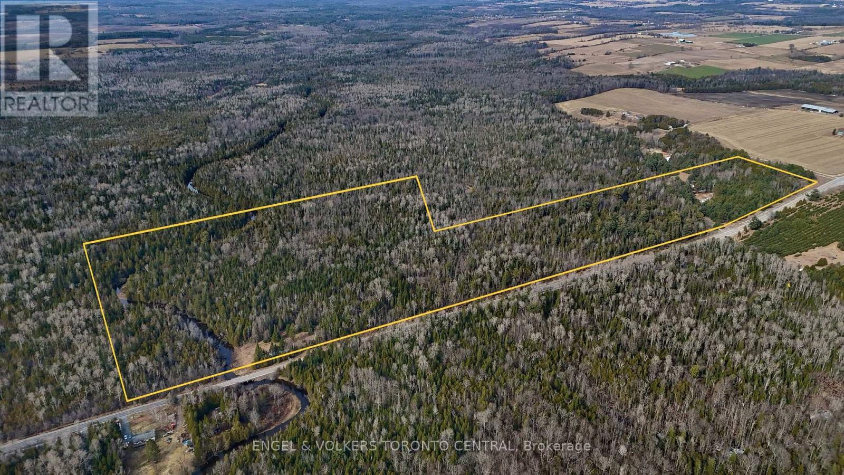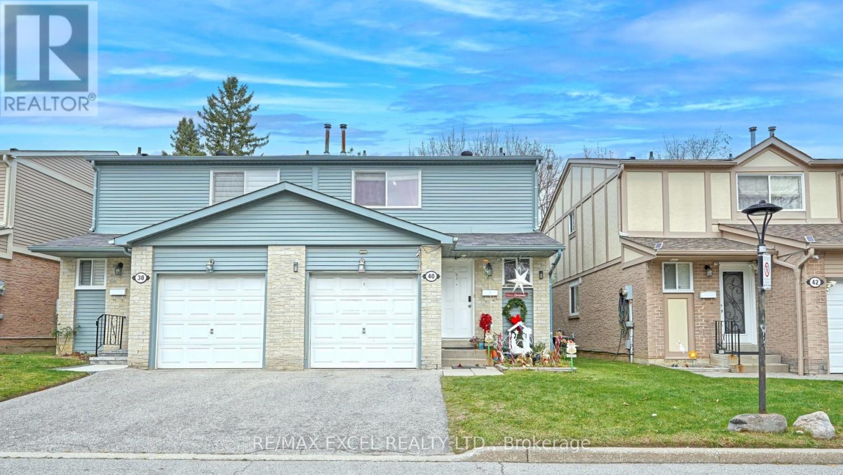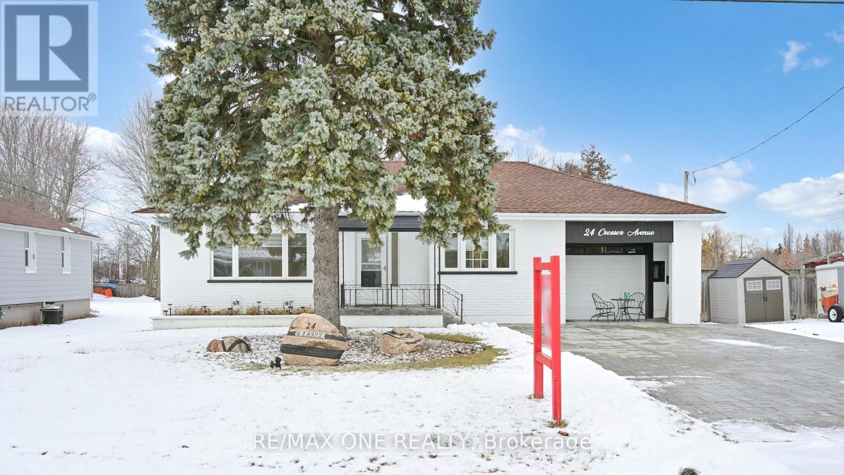681 Yonge Street Unit# 502
Barrie, Ontario
ELEVATE YOUR LIFESTYLE WITH LUXURIOUS UPGRADES, EXCEPTIONAL AMENITIES, & TWO PARKING SPACES! Step into this stunning condo built in 2022 that exudes sophistication and contemporary flair. From the moment you enter, you'll be captivated by the modern design and luxurious upgrades. The spacious kitchen is a showstopper, featuring sleek white cabinets, stainless steel appliances, and quartz countertops, including an island with an eye-catching waterfall edge that's perfect for entertaining. The living room is bathed in natural light from large sunlit windows, accentuated by elegant wainscoting that adds a touch of refinement. Both bedrooms offer direct access to a private balcony through sliding glass walkouts, creating the ideal spot to unwind and enjoy the fresh air. The west-facing orientation treats you to breathtaking sunset views every evening. The primary bedroom is a serene retreat with a spa-like ensuite showcasing a walk-in shower. The guest bathroom provides flexibility with a convenient shower/tub combination, both finished with modern quartz countertops. Throughout the unit, cohesive grey vinyl flooring and upgraded baseboards deliver a sleek, cohesive look, while modern tile enhances the bathrooms. With 9-foot ceilings and upgraded light fixtures, the space feels open, airy, and inviting. The convenience of in-suite laundry and a location away from the elevator ensures a quiet living environment. This condo also offers incredible value with two parking spaces (one underground and one above ground) and a storage locker. The building amenities include a rooftop terrace featuring a lounge and BBQ area, a gym, a party room, and concierge services. Don't miss this opportunity to own a sophisticated west-facing suite in a vibrant and modern community. (id:54662)
RE/MAX Hallmark Peggy Hill Group Realty Brokerage
598 Bloor Street W
Toronto, Ontario
This property offers a mix of commercial and residential spaces in a prime Toronto location. The commercial tenant occupies the main floor and basement, while the upper floors feature two spacious residential units, each with its own terrace. See attached floor plans. Second Floor Unit, Total Area: 1,029 sq ft, Living Room, 2 bedrooms, 1 4 piece bathroom, eat-in kitchen, Den, Terrace: 137 sq ft terrace, Third Floor Unit, Total Area:1,037 sq ft, Living Room, 2 bedrooms, 1 4 piece bathroom, eat-in kitchen, Den, Terrace: 37 sqft. 2 car Parking available behind the building. This property provides both convenience and potential for rental income. **EXTRAS** Building sold as is, where is. (id:54662)
Forest Hill Real Estate Inc.
0 Pt Lt 48 Con 3 Egr Acres N
West Grey, Ontario
Approximately 4.8acres of Treed land with a Tributary of the Saugeen river disecting this Property. Zoned NE with some A1, this Rec property is unique with buyers doing any due deligence on a maybe building envelope. Hydro is at the road, very nice open area on front of lot to put that Trailer or 5th wheel and enjoy the forest & its surroundings. Open area is where a trailer was before. Must be seen to get the full excitement of this parcel. Call your Realtor today!! Tax Bill says 3.56 acres,R149 Plan says 4.8 acres (id:59911)
Century 21 Heritage House Ltd.
104 Laurie's Court
Blue Mountains, Ontario
WALK TO BLUE MOUNTAIN: Lovely, bright 4 Bedroom, 3 Bathroom home, on a quiet cul-de-sac, just steps to Blue Mountain Village, and a mere 5 minutes to other ski clubs, perfect for your active family's activities. Live, work and play in the heart of the Blue Mountains in this beautiful reverse plan home. The main floor has a games/recreation room with a gas fireplace, along with two bedrooms, a 4-piece bathroom and full laundry room. The walk-out to the back yard and patio makes it handy for year-round outdoor and recreational living. Upstairs is a bright, spacious, open concept living/ dining/ kitchen space. The kitchen boasts stunning views of the ski hills, along with updated granite countertops and a large open pantry. The walkout to the upper deck makes BBQ'ing seamless, and you can dine al fresco while overlooking the backyard and watching the sun set behind the mountain. The living room enjoys a ton of natural light, thanks to all the windows. The primary bedroom has a sleek renovated 3-piece ensuite bathroom; the fourth bedroom is also on this level, along with an additional 4-piece bathroom. The beaches of Georgian Bay are a ten minute drive, and you also have easy access to multiple walking, hiking and cycling trails. Golf courses and tennis clubs are just as close, making this truly a year-round investment. Ten minutes to Collingwood or 15 minutes to Thornbury... or simply enjoy all that Blue Mountain Village has to offer with dining, shopping and entertainment options all within walking distance. (id:59911)
RE/MAX Four Seasons Realty Limited
35 Glenview Crescent
Belleville, Ontario
Best location in Potters Creek. This unit has rear yard privacy, steps from greenspace and new pickleball court. This home is a good as new. One owner home meticulously maintained Duvanco homes signature interior townhome. This unit features an open concept living space with a finished basement. Kitchen design includes a corner walk in pantry. 8" main floor ceilings and living room features vaulted ceilings. Primary bedroom features a spacious 4 piece en-suite and walk in closet. Main floor laundry room and a 2pc bath. Attached 1 car garage fully insulated, drywalled and primed. Brick with vinyl siding exterior, asphalt driveway with precast textured and coloured patio slab walkway. Yard fully sodded and pressure treated deck with 3/4 black baluster's. Finished basement includes rec room, 4pc bath and 2nd bedroom. All Duvanco builds include a Holmes Approved 3 stage inspection at key stages of constructions with certification and summary report provided after closing, passed along to next buyer. Neighborhood features asphalt jogging/bike path with ample lighting, pickleball courts, greenspace with play structures. (id:59911)
RE/MAX Quinte Ltd.
376 Brewery Lane
Orillia, Ontario
Welcome to 376 Brewery Lane, a stunning luxury waterfront home situated on one of Orillia’s finest streets. This exceptional property offers 104 feet of prime Lake Couchiching frontage on a beautifully landscaped half-acre lot with western exposure—perfect for soaking in spectacular sunsets and views of downtown Orillia. Completely renovated from top to bottom, this home offers nearly 5400 square feet of high-end living space, featuring 5 bedrooms and 4.5 bathrooms. The gourmet kitchen is a showstopper with two impressive 10-foot islands, granite countertops, and premium appliances from WOLF, SUBZERO, and Thermador. The open-concept main floor boasts large windows that frame lake views, a cozy gas fireplace in the living room, and a walkout to an expansive deck—ideal for both relaxation and entertaining. The upper level features 3 spacious bedrooms, each with its own ensuite, and a laundry room for added convenience. The primary suite is a true retreat with vaulted ceilings, a grand walk-in closet complete with built-ins and an island, and a spa-like ensuite featuring a walk-in shower, soaking tub, heated floors, and double vanity. The finished walkout basement offers 9-foot ceilings, a second full kitchen, separate laundry, and a private entrance, making it perfect for extended family or guests. Outside, the property truly shines with a heated saltwater pool surrounded by interlock patios, multiple seating areas, and a large dock complete with sea doo lifts. The private stone path leads to a hard-packed lakefront, perfect for enjoying summer days by the water. Double gated entries and a heated interlock driveway provide both privacy and convenience. This rare waterfront gem is located at the end of a quiet court, offering tranquility and luxury living. (id:54662)
Engel & Volkers Barrie Brokerage
B1 - 128 Penetang Street
Barrie, Ontario
Prime Commercial Space for Lease in North East Barrie8,500 sq ft of versatile space, perfect for your business!Located in Barrie, this exceptional commercial space offers a unique blend of underground and above-ground areas, providing a multitude of possibilities for various businesses. Boasting approximately 8,500 sq ft, this property offers ample room to grow and thrive.Key Features: Total Space: Approximately 8,500 sq ft (mix of above and below ground) Office Space: Two private officesKitchen Area: Convenient kitchen area for staffWashrooms: Two shared washroomsPrivate Elevator: Impress your clients with a private elevator at the front entry.Outdoor Storage: 400 sq ft of private outdoor storage. Ceiling Height: 10 ft 7 inches to structural ceiling, with a minimum clearance of 10 ft below pipes.Parking: 25 marked parking spots, with potential to accommodate up to 50 cars in the lower level. Additional 6 outdoor Parking Spaces. Rental Details:Base Rent: $9.00 per sq ft, totalling $6,376 per month.TMI (Taxes, Maintenance, Insurance): $1.90 per sq ft, totalling $1,615 per month.HST: Applicable on both base rent and TMI.Total Monthly Rent (Estimated): $7,720+ HSTIdeal For: Retail businesses, Offices Fitness/Boxing Gym, Storage and distribution And many other possibilities! (id:54662)
Ipro Realty Ltd.
60 Strachan Trail
New Tecumseth, Ontario
Location!lLocation!Location! Welcome To This Lovely 4 Bedroom, Full Brick Home. This Premium Lot Boasts A Beautiful Walk Out With Patio, Brand New Glass Facade Deck Above, Both Outdoor Spaces Providing An Unobstructed View Of The Beeton Creek. Hardwood Throughout, Freshly Upgraded Oak Stairs W/ Iron Pickets, New Light Fixtures, Open Concept Kitchen W/ Custom Backsplash, Brand New Quartz Counters & Breakfast Bar, Rough In For Central Vac As Well As 3 Pc Basement Rough In And An Extended Driveway. (id:54662)
International Realty Firm
574 Zephyr Rd
Uxbridge, Ontario
Welcome to this stunning 77-acre property nestled in a natural wooded setting, offering unparalleled privacy and tranquility. This expansive parcel of land presents a rare opportunity to create your dream retreat or development project. With all necessary building permits readily available, the possibilities are endless. Whether you envision a secluded estate, a nature-inspired resort, or a sustainable community, this property provides the perfect canvas for your vision to come to life. Embrace the beauty of nature and the serenity of seclusion on this remarkable piece of land. (id:54662)
Engel & Volkers Toronto Central
40 New Port Way
Markham, Ontario
RARE SEMI-DETACHED in the Heart of Markham Thornhill. This 3+1 Bed, 4 Bath Condo Semi is Located in One of The Most Peaceful & Desirable Neighborhoods w/ a Top Notch Prime School Zone. A Great Opportunity for a Growing Family. Exceptional Future Potential and Highly Desirable to Future Investors & Developers Due to the Rare Property Type & Location Potential. Great Basement Rental Opportunity Includes - Spacious Bedroom, 3 Pc Bath, Kitchenette, Living & Dining Room. Boasting Great Sized Bedrooms Upstairs, Spacious Living & Dining Room and a Kitchen w/ a Thoughtful Layout. Conveniently Situated Directly Across From Visitor Parking, Making it Ideal for Accommodating Guests. Whole Complex Was Refurbished by the Builder in 2012. Prime School Zone: Thornhill SS, St. Roberts Catholic High School, Westmount Collegiate Institute, Henderson Public School (Gifted Program), & Alexander Mackenzie High School (IB Program). Just Steps to Public Transport, Stores, Restaurants, Green Space/Parks & Yonge St and a Few Mins Drive to Hwy 407 & 404, Thornhill Community Centre, Thornhill Square Shopping Centre and Centerpoint Mall & More! Don't Miss This Rare Chance To Own A Well-Priced Semi In Markham Before The Market Picks Up! (id:54662)
RE/MAX Excel Realty Ltd.
27 Gladiola Court
Whitby, Ontario
Large Family Home In A Desired Whitby Location. Fenced In Backyard. Master Bedroom Features A Walk In Closet And 4 Piece Ensuite. Family Room With Gas Fireplace, Big TV And Walk Out To Deck. Garden Shed, Energy Efficient Furnace & Air Conditioning, Fruit Cellar, Central Vac. Large Driveway . And No Sidewalk To Shovel! Nice Court Location. A Great Place For A Growing Family. The Nice Landlord. The Top High Schools in Durham. This Is The Perfect Home To Add Your Personal Touch! The upper floor is responsible for 2/3 of all utilities. (id:54662)
Bay Street Group Inc.
24 Cresser Avenue
Whitby, Ontario
Location, Location, Location! Welcome to Almond Village Country Living in the City, This stunning home offers the best of both worlds: a peaceful, country-like setting with the convenience of city living. Located just 2 minutes from 401 & 412 access, this property features a huge 75' x 269' lot provides ample space for outdoor activities and gardening, It has been fully updated with top-quality renovations throughout the home. 3+2, walk-out to the deck. Finished basement with Separate Entrance income potential, MUST SEE 10++ **EXTRAS** 2 Stainless Steel Fridge, 2 Stainless Steel Stove, Dishwasher, Dryer, Washer, All lighting and window covering (id:54662)
RE/MAX One Realty
