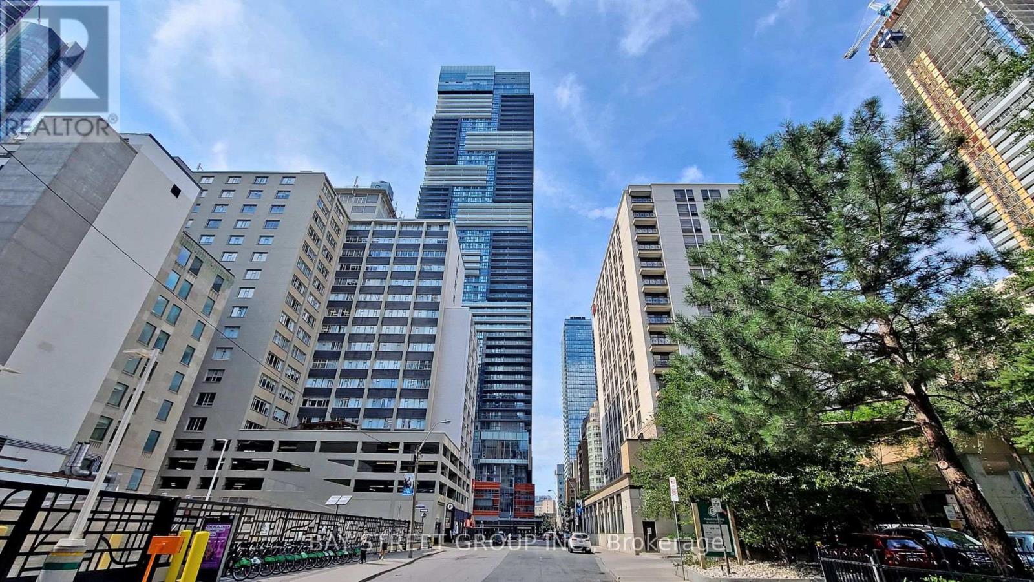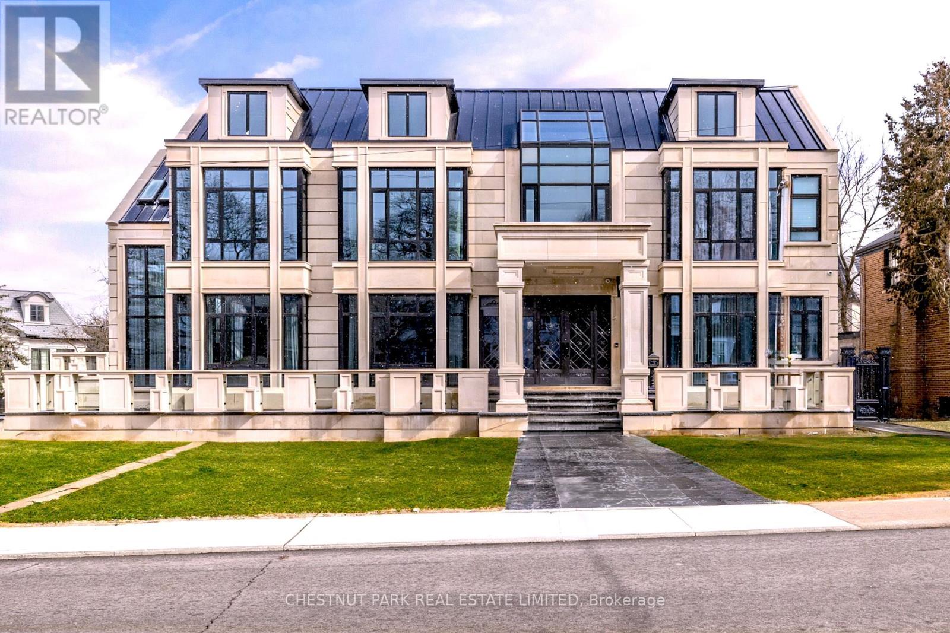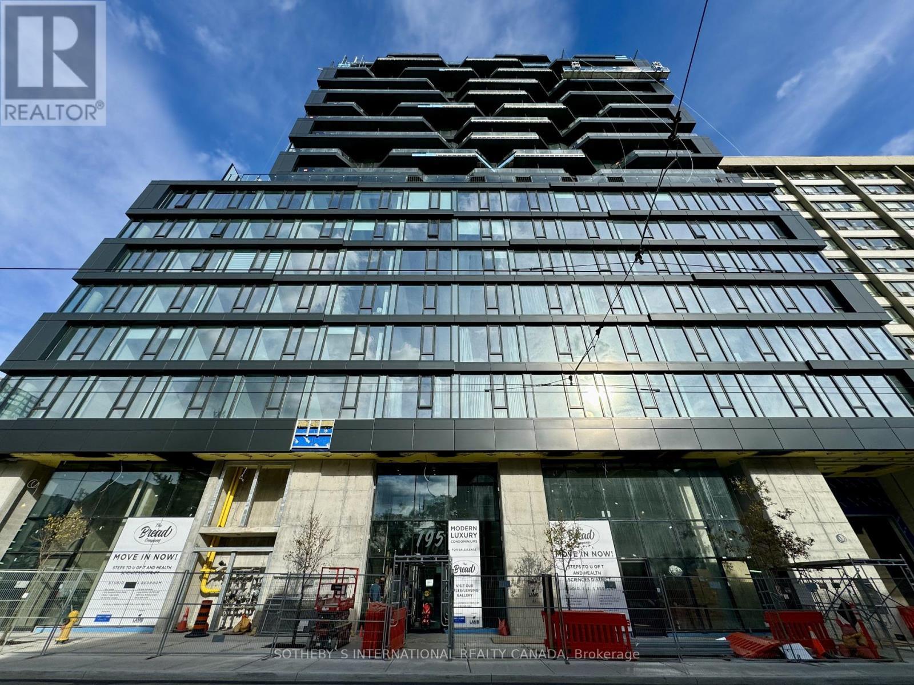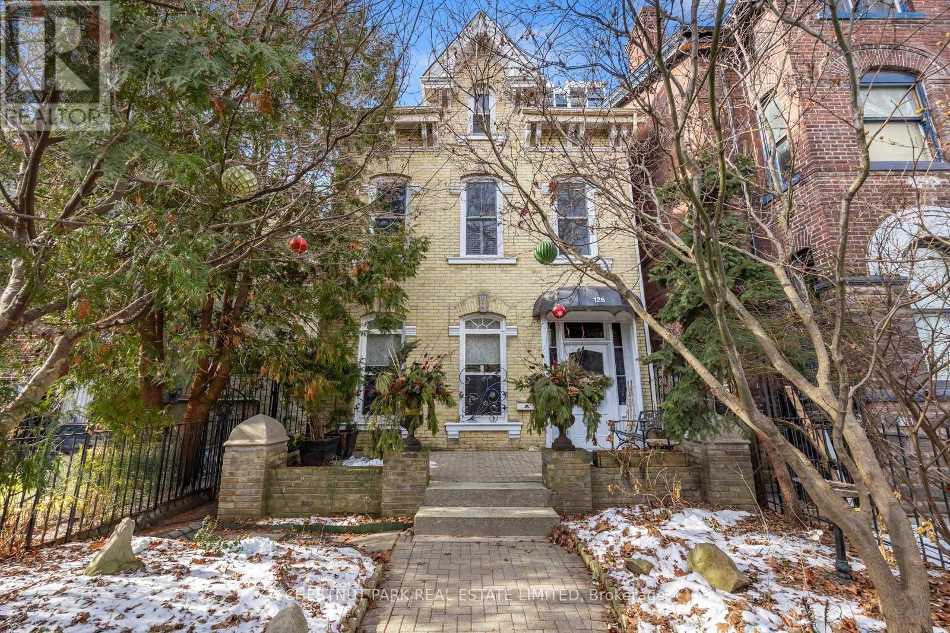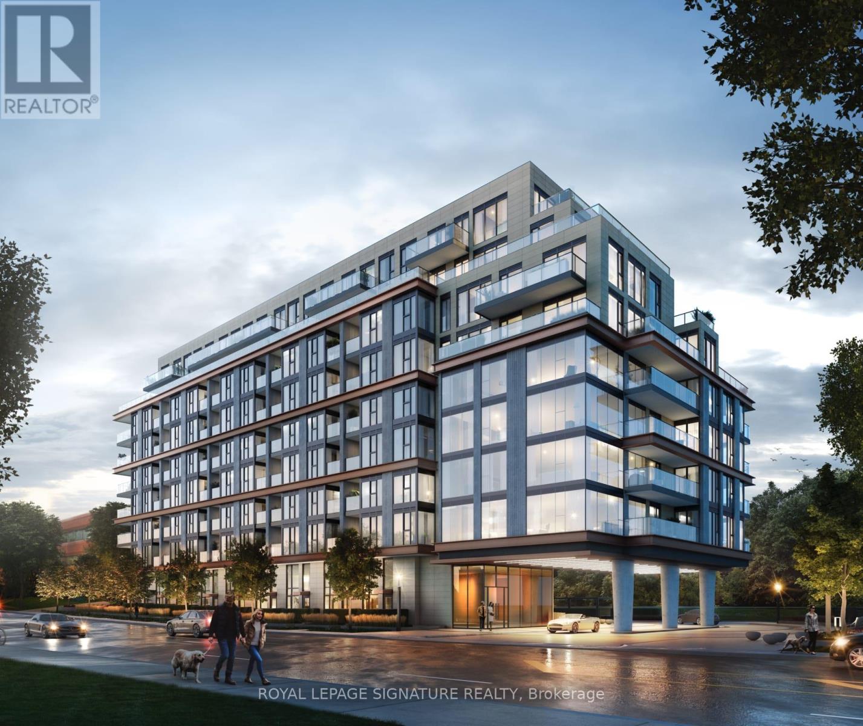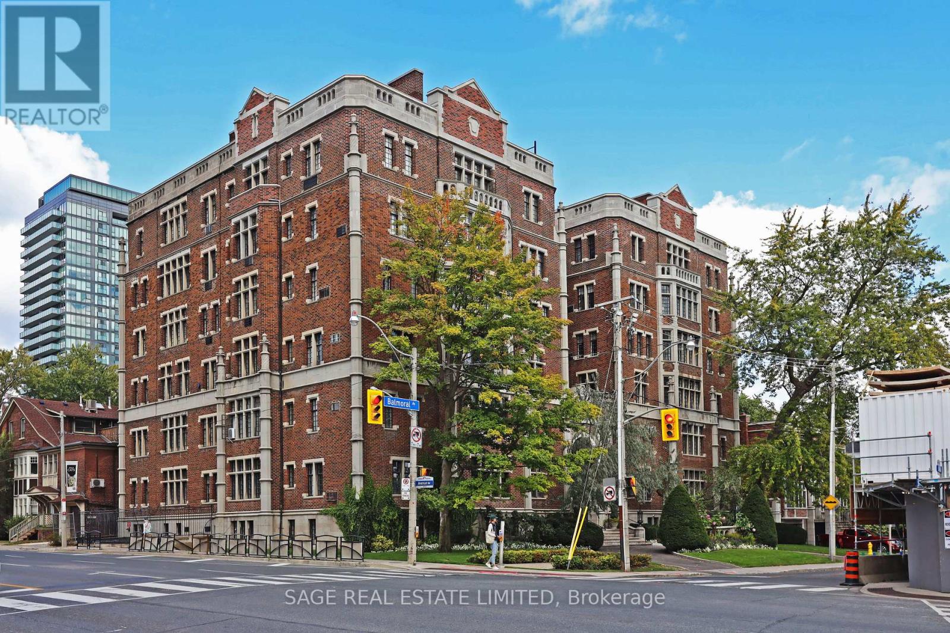125 Blue Jays Way
Toronto, Ontario
Parking For Lease, good for 115 Blue Jays Way and 125 Blue Jays Way residents only. (id:54662)
Aimhome New Times Realty
3211 - 7 Grenville Street
Toronto, Ontario
Modern Living in YC Condo 3-Bedroom Luxury Awaits!** Discover the perfect blend of style and comfort at YC Condo! This spacious 3-bedroom unit offers modern finishes, an open-concept layout, and breathtaking views. Enjoy top-tier amenities, including a fitness center, swimming pool, skylounge and 24/7 security. Located in a prime area with easy access to shopping, dining, and public transit, this condo is ideal for families and professionals alike. Dont miss outschedule your viewing today and make YC Condo your new home! **EXTRAS** Stainless Steel Appliance, Washer & Dryer , window blinds, 9 Ft ceiling, Walk Score 99 (id:54662)
Bay Street Group Inc.
704 - 159 Wellesley Street E
Toronto, Ontario
Gorgeous 2 Bed 2 Bath Corner Unit. High Ceilings, Modern Kitchen With Brand New Stainless Steel Appliances, Open Balcony With Beautiful Views. Close To University of Toronto & Ryerson. Minutes Walk To Yonge/Wellesley Subway & Bloor/Sherborune Subway. 24 Hour Concierge, Bicycle Room, Indoor Fitness Studio w/ Yoga Room & Sauna. Photos Were Taken When Unit Vacant For Reference. **EXTRAS** Stainless Steel Fridge, Stove, Dishwasher, Washer/Dryer (id:54662)
Aimhome Realty Inc.
1211 - 150 Fairview Mall Drive
Toronto, Ontario
Bright South-East Corner 2 Bedroom W/ Large Balcony In The Prestigious Soul Condos Located In The Highly Sought-After Don Valley Village. Gorgeous City Views. 10 feet ceiling. Floor-To-Ceiling Windows. 24/7 Concierge. Fairview shopping mall, Library, Subway, Buses, Supermarket are all on cross street. Minutes to DVP/401/404, Community Center, North York General Hospital. Community Park And Playground. Great Building Amenities. Easy to rent Parking spot in the building. Perfect For almost all needs! **EXTRAS** SS Fridge, Oven Range Hood, Built-In Dishwasher, Microwave, Stacked Washer/Dryer. (id:54662)
Homelife New World Realty Inc.
621 - 500 Wilson Avenue
Toronto, Ontario
Welcome to Nordic Condos in Clanton Park. Beautiful brand-new 3 bedroom condo is ready for its first residents. The building offers a range of amenities including a modern kitchen with stainless steel appliances, 24/7 concierge, fitness studio , outdoor BBQ , Childrens play area and outdoor exercise zone for young families. Close to Wilson TTC, Hwy 401, Allen Rd, Yorkdale Mall & Much More! Community Oriented Lively Neighbourhood. Close To Parks, Shopping, Restaurants & Transit. (id:54662)
First Class Realty Inc.
1412 - 96 St Patrick Street
Toronto, Ontario
Live in luxury at the 9T6 Condos! This fully furnished 1-bedroom unit features a gourmet kitchen with stainless steel appliances, granite countertops, and a spacious, functional layout. The large bedroom ensures comfort, complemented by high-end finishes throughout. Parking is included, enhancing convenience. Enjoy 5-star amenities, including a hot tub, gym, media room, and much more. Experience the best in urban living. Nestled in an unbeatable location in the heart of the city, this condo is just steps away from the University of Toronto, top hospitals, the Eaton Centre, subway access, premier restaurants, and the Financial District. (id:54662)
RE/MAX Plus City Team Inc.
RE/MAX Solutions Barros Group
313 - 1 Cardiff Road
Toronto, Ontario
This stunning 2 bedroom 2 bathroom condo is the perfect Pied-a-terre in Toronto. Steps from the future LRT subway station and bustling Leaside Village, this condo offers a serene escape from a busy city. Featuring a very practical split bedroom layout and facing the quietest exposure in the building, North. This condo also includes modern finishes such as : 9 foot smooth finished ceilings, wide plank laminate flooring and a modern kitchen with stone countertops and tiled backsplash. One parking and one locker included. **EXTRAS** Existing Fridge, Stove, Range Hood, B/I Dishwasher, Washer & Dryer. All Existing Lighting Fixtures (id:54662)
Urban Homes Realty Inc.
505 Russell Hill Road
Toronto, Ontario
Welcome to 505 Russell Hill Road, a newly constructed masterpiece situated in Toronto's prestigious Forest Hill South neighbourhood. Completed in 2023, this limestone-clad residence exudes timeless elegance and modern luxury, offering over 6,500 square feet of meticulously crafted living space. Designed with an exceptional floor, the home effortlessly connects its inviting living spaces, from the formal dining room to the bright and airy family room. Every room is bathed in natural light, a rare feature made possible by the property's coveted corner lot location and floor-to-ceiling windows. The heart of the home is the gourmet kitchen, outfitted with top-of-the-line appliances and a secondary fry kitchen, ideal for effortless entertaining and everyday living. The seamless indoor-outdoor design extends to the beautifully Landscaped backyard, offering the perfect retreat for relaxation. Upstairs, the second floor is a private haven featuring four generously sized bedrooms, each with its own ensuite and walk-in closet. The fully finished lower level is tailored for luxury and comfort, complete with a home theatre, wine cellar, gym, private-suite, and recreation room, and additional sub-lower level private spa with an indoor pool and hot tub. Nestled in one of Toronto's most desirable neighborhoods, this home is surrounded by the best the city has to offer. Families will appreciate proximity to Canada's top private schools, including Upper Canada College (UCC) and Bishop Strachan School (BSS), while professionals will value the easy commute to the Financial District. World-class healthcare institutions like Mount Sinai and Sunnybrook are nearby, as are the luxury shopping and dining destinations of Yorkville. With stunning design, abundant natural light, and a prime location, 505 Russell Hill Road offers the pinnacle of luxury living. (id:54662)
Chestnut Park Real Estate Limited
507 - 195 Mccaul Street
Toronto, Ontario
Welcome to The Bread Company - brand new building on the signature Toronto Downtown neighbourhood, this is a barely lived-in 515 sq ft Junior One Bedroom. University of Toronto is just less than a minute walk - as well as OCAD, Lawrence Bloomberg Faculty of Nursing, and Mount Sinai Hospital and many more. The Dundas streetcar and St. Patrick subway station is right outside your front door with an incredible view of the CN tower. Steps away from the famous Baldwin St. where you can find unlimited delicious cuisines from all over the world. In the prime location of downtown Toronto, you can enjoy the phenomenal amenities like the sky lounge. Building includes a concierge, fitness studio, large outdoor sky park with BBQ, dining and lounge areas. 9 ceilings, floor-to-ceiling windows, exposed concrete feature walls and ceiling, gas cooking, stainless steel appliances and much more! This suite is perfect for your own or your investment. (id:54662)
Sotheby's International Realty Canada
126 Seaton Street
Toronto, Ontario
Discover the charm and history of 126 Seaton Street, a grand Victorian masterpiece in South Cabbagetown. This stunning detached home offers over 3,500 square feet of elegant living space on a large 26 x 144 ft lot. Set back from the street, the property provides a rare sense of seclusion and privacy, creating a peaceful retreat just moments from the vibrant heart of the city. Built in 1870 by architect Mark Hall, this home effortlessly combines timeless character with modern updates, featuring soaring 10-foot ceilings, intricate crown mouldings, 15-inch baseboards, and original hardwood floors.The main floor welcomes you with a cozy living room, complete with a gas fireplace, and an enclosed sunroom filled with natural light. A spacious bedroom, full bath, and walkout to a tranquil backyard with a northern Ontario granite fountain provide the perfect setting for relaxation. The second-floor deck, nestled among mature trees, offers a private retreat away from the city's bustle, while the third-floor primary suite is a true sanctuary, complete with its own gas fireplace. Described on MPAC as a duplex, this property offers incredible versatility ideal for multi-generational living, rental suites, or a live-work space. The detached two-car garage with laneway access provides parking and storage, or the option for conversion into a laneway house for extra income. Rich in history, 126 Seaton Street was the home of Mark Hall, the architect behind the Canadian National Exhibition, and later Charles Unwin, the Provincial Land Surveyor. Seaton Street itself is named after Sir John Colborne, later known as Lord Seaton, the Province's Lieutenant Governor and founder of Upper Canada College. Whether you're looking for a spacious family home, an investment opportunity, or a serene urban retreat, 126 Seaton Street has it all. Don't miss this rare chance to own a piece of Toronto's history. **EXTRAS** Historical profile of home available. (id:54662)
Chestnut Park Real Estate Limited
215 - 250 Lawrence Avenue W
Toronto, Ontario
Spacious, Luxury 1272 Sq. Ft., Corner 2BR (each with en-suite & WIC) & Den (can easily convert to 3rd BR), in this Brand New, Elegant, Boutique Residence at Avenue & Lawrence just a short distance away from Pusateri's, Lawrence Park Collegiate, Havergal College, TFS, & The Crescent School. Well situated near The Douglas Greenbelt and all the popular Restaurants & Shops along Avenue Road. Luxury amenities include:FitnessStudio, Yoga/Stretch, Meeting Rooms, Co-Working Lounges, & a Rooftop Terrace **EXTRAS** Designer/luxury (full size) Appliances & Finishes; Quartz Countertops, Ceramic Backsplash, S/S undermount sink with pull down spray, Custom Window Coverings, Upgraded Electric Vehicle Parking, Locker. (id:54662)
Royal LePage Signature Realty
102 - 150 Balmoral Avenue
Toronto, Ontario
Every architectural detail in 150 Balmoral speaks to the elegance and charm of a bygone era when things weren't manufactured, but crafted; a time when artisans used care and skill to construct something beautiful and permanent. Very seldom is there an opportunity to live in such a building, until now. Available to lease is a large, newly renovated one bedroom corner unit with north and east exposure. Features of note include a large living/dining room with wood-burning fireplace, a spacious bedroom, an updated bathroom, a spacious foyer with closet, and a newly renovated kitchen with quartz counters, new cabinets, and new stainless steel appliances. **EXTRAS** Rent Includes All Utilities & Basic Cable. 1 Parking Spot Available For $225/Month. Please note landlord requires a lease term of 3 Years. (id:54662)
Sage Real Estate Limited

