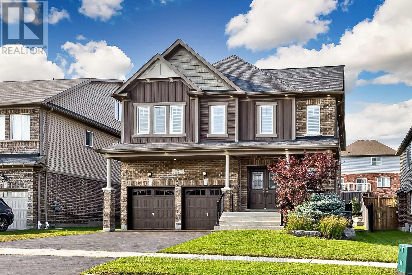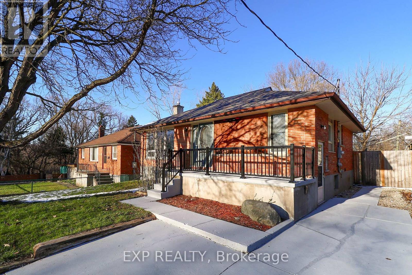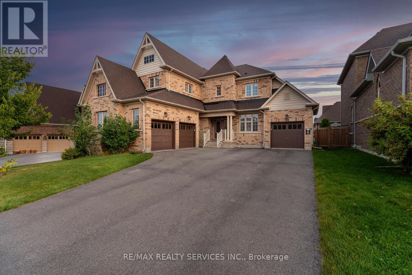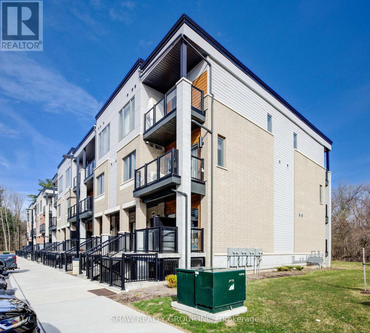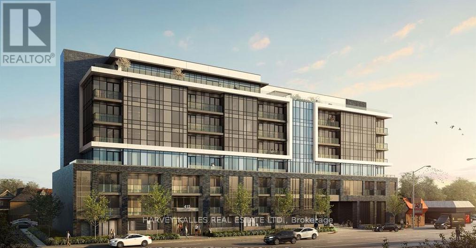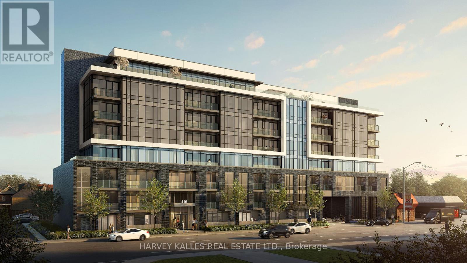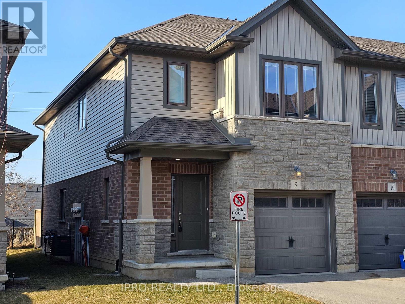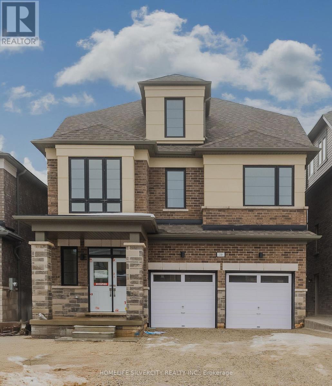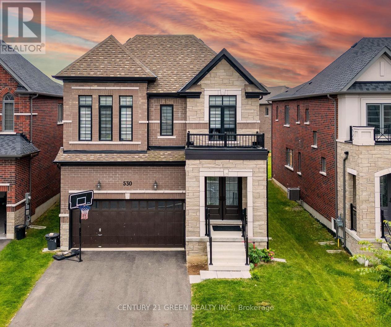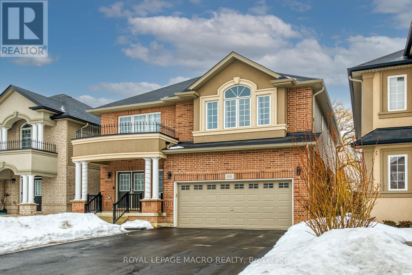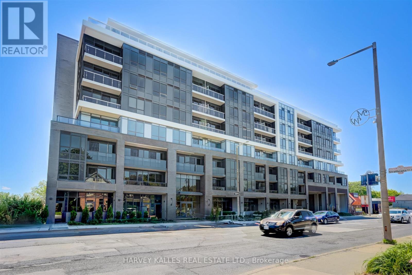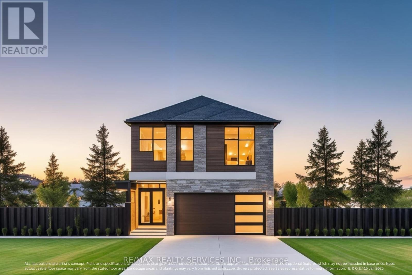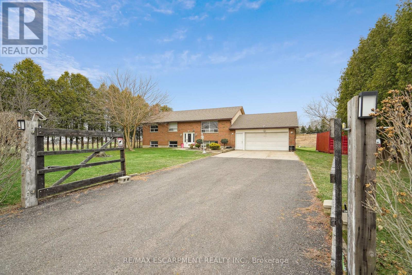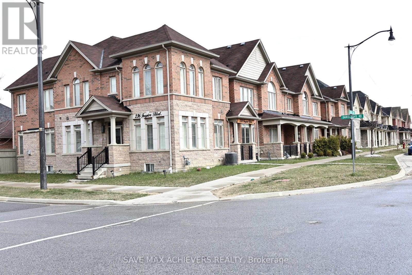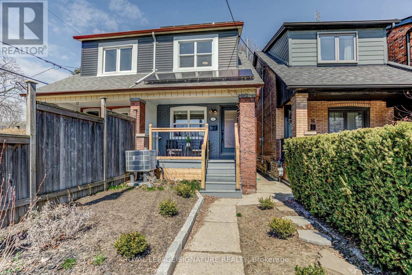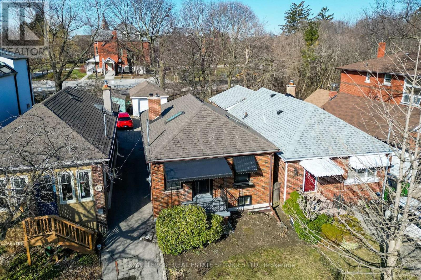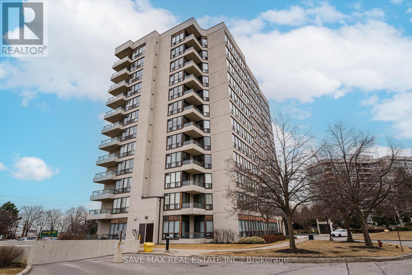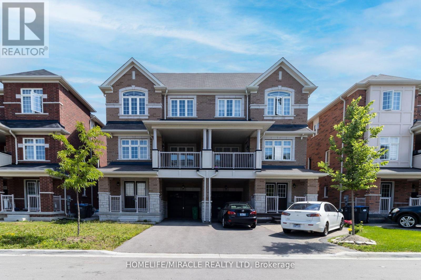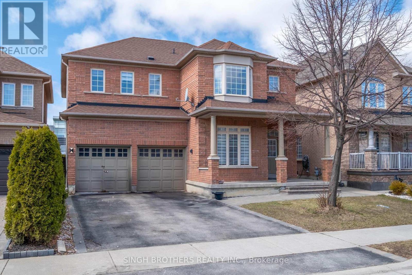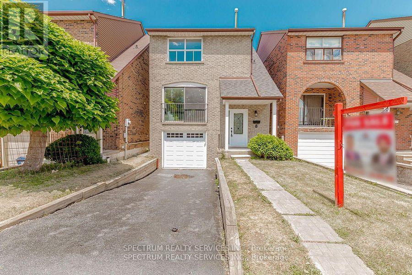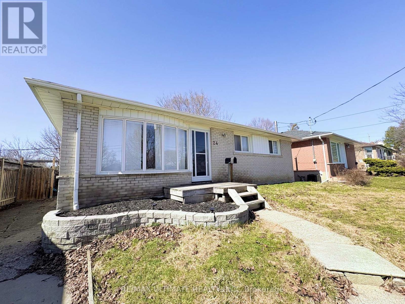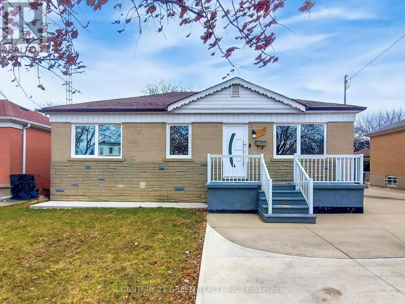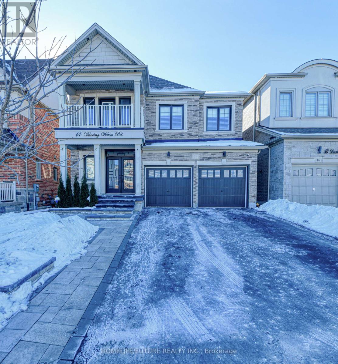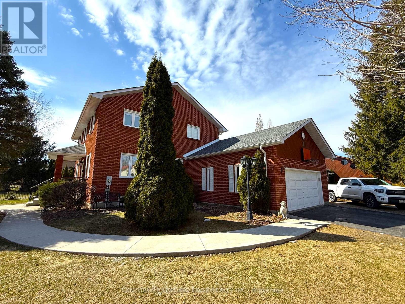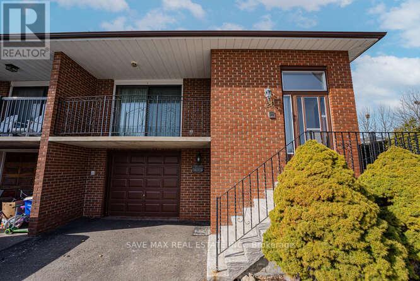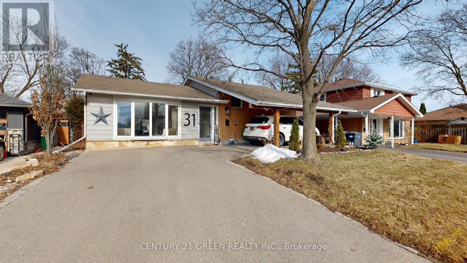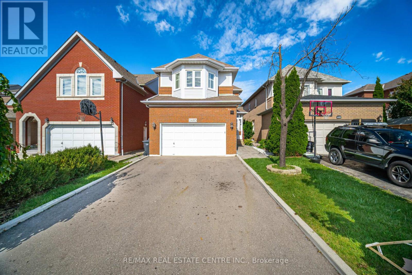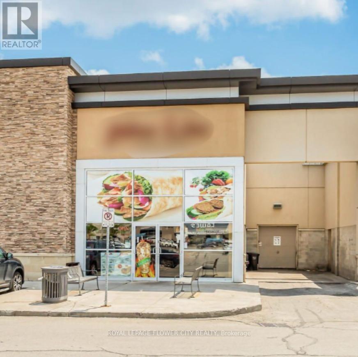15 Wetland Way
Kitchener, Ontario
Stunning Upgraded Home at 15 Wetland Way, Kitchener Welcome to this beautifully designed Monarch-built home, offering elegance, modern convenience, and luxury living. With three floors of spacious Main Floor Elegance. The open-concept main floor features rich hardwood flooring, 9'ceilings with crown molding, and a solid wood and iron spindle staircase. The gourmet kitchen includes a large center island, stainless steel appliances, and upgraded countertops, overlooking the family room with a cozy gas fireplace. Spacious Bedrooms & Luxurious Bathrooms The second floor has four generous bedrooms, three full bathrooms, and custom closets in each room. The primary suite includes a renovated ensuite with modern fixtures and a glass-enclosed shower. The second-floor laundry room features custom closets, a sink, and countertop. Versatile Third-Floor Loft & Entertainment-Ready Basement. This home offers exceptional living spaces, including a finished third-floor loft, perfect for a home office or lounge, with a private balcony. The carpet-free basement features a kitchen bar, full washroom, and open layout, ideal for a home theater, gym, or guest space. Backyard Oasis The beautifully landscaped backyard includes a saltwater pool, pergola with fan, retaining wall, interlocking flooring, pool shed, and freshly painted fence. This home features over $250,000 in premium upgrades, including more than $120,000 in interior renovations completed within the past three years and over $200,000 in backyard enhancements. This home is equipped with modern smart features, including an Alexa-enabled thermostat, an app-controlled irrigation system, smart pot lights, upgraded light fixtures, a fully owned water softener, and a convenient EV charger, perfect for effortless contemporary living. (id:59911)
RE/MAX Gold Realty Inc.
28 Gladstone Avenue
London South, Ontario
Welcome to your next investment or family home! Nestled on a quiet dead-end street and backing onto a lush ravine, this beautifully updated property offers incredible potential for multi-generational living or mortgage support. Step inside the renovated main floor, featuring a stylish new kitchen, updated bathroom, white oak hardwood flooring, elegant trim and doors, and stainless steel appliances including a high-end gas stove. Key Features: Newly finished lower level with its own kitchen and 3-piece washroom. Separate walk-up entrance to the basement. Spacious lower-level bedroom with large window and great ceiling height Live in one unit and have the option to rent the other. Zoned R2-2 and offering a flexible layout, this home is perfect for families, investors, or anyone looking to maximize space and value. Just minutes from Victoria Hospital, shopping, schools, and highway access, the location is as convenient as it is peaceful. R2-2 Zoning Backing onto ravine Separate lower-level access Close to all amenities & Victoria Hospital. Move-in ready with room to grow this one is a must-see! (id:59911)
Exp Realty
184 Veronica Drive
Kitchener, Ontario
Welcome to 184 Veronica Drive, Kitchener A Fully Renovated Gem! This beautifully updated home has been renovated from top to bottom, with over $30,000 in upgrades. Step inside to brand new laminate flooring throughout, and a stunning modern kitchen featuring quartz countertops and stylish tile finishes. Both the powder room and main washroom have been thoughtfully upgraded with contemporary touches. Enjoy the bright, open feel provided by pot lights installed across the entire home. This charming home featuring a galley kitchen with a cozy bay window breakfast nook, flowing into a bright open-concept living and dining area. Upstairs, the primary bedroom offers direct access to the main bath, while the finished basement provides flexible space for entertaining, a family room, or a games area. The standout feature is the backyard a true outdoor retreat with a large deck (new in 2018), covered BBQ area, and private, tree-lined fencing. Additional highlights include a double-wide driveway, central air, and a central location close to highways, parks, schools, and amenities Chicopee SKI is 2 Minutes away from the property. This home is move-in ready and designed for comfort, style, and functionality. "Property is backed by new construction of Catholic School coming in the Area'' Note: (Driveway has been virtually photoshopped). (id:59911)
RE/MAX Skyway Realty Inc.
840 Brandenburg Boulevard N
Waterloo, Ontario
OPEN HOUSE SUNDAY 1-3PM Spacious. Stylish. Move-In Ready. Absolutely stunning 3 bed, 4 bath home in one of Waterloos top neighbourhoods! Featuring a renovated kitchen with stone countertops, vaulted ceilings, gas fireplace, carpet-free main & upper floors, and a fully finished basement with entertainment space, workout room & full bath. Walk out to a newer large deck and enjoy the fully fenced backyardperfect for families and pets! Double garage, Main floor laundry, Newer furnace, & roof, Prime location! Steps to Edna Staebler School, within SJAM boundaries, close to bus routes to UW & WLU, and minutes to Costco, Canadian Tire, trails, and more. (id:59911)
Chestnut Park Realty(Southwestern Ontario) Ltd
182 Golden Orchard Drive
Hamilton, Ontario
Come check out this incredible FREEHOLD townhome on Hamilton Mountain, just off of Garth St! This home is Move-In Ready, and has everything a First Time Home Buyer could need! With 4 Bedrooms, 1.5 Bathrooms, Vinyl Flooring throughout, Updated Bathrooms, a fully Renovated Kitchen, and a MASSIVE private backyard, what more could you want! Just moments from the highway, and easy access to all amenities, 182 Golden Orchard is Absolutely ready for you! All RSA! (id:59911)
RE/MAX Escarpment Realty Inc.
300 Crerar Drive
Hamilton, Ontario
Beautiful 2 Story Solid Brick House,3 Bedrooms, 2.5 washroom in sough after quiet neighbor hood. Minutes walk to the Limeridge Mall, Parks, and steps to Highway. Separate dinning rooms. Spacious eat-in kitchen, open concept floor plan that features a foyer, living room, and a French door could open to a well maintained backyard that perfect for entertaining with a deck, BBQ and much more...Fully finished basement with a full washroom. (id:59911)
Homelife Landmark Realty Inc.
28 Stonegate Avenue
Mono, Ontario
Welcome To A Stunning 3,300+ SqFt Home Situated On An Expansive 62x130ft Lot. This Meticulously Designed Property Offers Ample Parking With A 3-Car Garage + 5 Car Driveway. Step Inside To A Spacious Main Floor Featuring A Bright Living Room, A Grand Dining Area Perfect For Entertaining, And A Chef's Dream Kitchen Complete With Top-Of-The-Line Upgrades, Seamlessly Flowing Into The Inviting Family Room. A Stunning Staircase With Wrought Iron Pickets Leads To The Second Floor, Where You'll Find Two Master Bedrooms, One With 2 Walk-In Closets & 5-Piece Ensuite and 2nd Master With Huge Walk In Closet & 4pc Ensuite. Two Additional Generously Sized Bedrooms Share A Jack And Jill bathroom, Making This Home Ideal For Families. Experience The Perfect Blend Of Luxury And Practicality In This Beautiful Mono Home, Where Every Detail Is Designed For Elevated Living. **EXTRAS** Reverse Osmosis System, 12 x 10 Gazebo. (id:59911)
RE/MAX Realty Services Inc.
18 - 120 Quigley Road
Hamilton, Ontario
Come see this Charming 3 Bedroom, 2 Bathroom Condo in Gorgeous East Hamilton! With Easy access to the Redhill and QEW, Centennial Parkway just moments away, and every other amenity at your fingertips! Complete Carpet-Free with Brand new vinyl across the Main Floor and Basement, a Built-In Garage, 2 Updated Bathrooms, and tons of updates this townhome could be your perfect First Home! With Affordable Condo Fees that cover Building Insurance and Water, and a virtually maintenance-free lot, there is nothing to do but move in and enjoy! All RSA (id:59911)
RE/MAX Escarpment Realty Inc.
A1 - 25 Isherwood Avenue
Cambridge, Ontario
This modern, upgraded end-unit townhome offers 3 spacious bedrooms, 2 full bathrooms, and 1,150 sq.ft. of thoughtfully designed living space with pot lights throughout. Located in a prime area of Cambridge, it delivers both comfort and convenience in a desirable community setting. Step into a bright, open-concept living room featuring soaring 9 ceilings and abundant natural light, with a sliding glass door that leads to your private patio backing onto peaceful greenspace. The stylish kitchen is perfect for entertaining, equipped with a large quartz island, granite countertops, stainless steel appliances, and generous cabinet space. The primary bedroom includes a walk-in closet and a sleek ensuite bathroom with a glass shower enclosure. Two additional well-sized bedrooms, a second full 4-piece bathroom, and in-suite laundry complete the layout. This home is carpet-free throughout for easy maintenance. Extras include one parking space and 1.5 Gbps high-speed unlimited internet, all included in the affordable condo fees. Ideally situated near Cambridge Centre, excellent schools, the Grand River, Galt Country Club, downtown Cambridge, Highway 24, and just a short drive to Hwy 401 this home is perfect for anyone seeking a low-maintenance, move-in-ready lifestyle. (id:59911)
Shaw Realty Group Inc.
155 Rice Road
Welland, Ontario
What An Opportunity To Own A Bungalow In One Of Welland's Top Locations. 3 + 2 Bedroom, 2 Bathroom With Detached Double Garage On A Massive 70X199ft Lot. Comfortable Living Room, Eat In kitchen With Rear Door To Back Patio. Spacious Bedrooms And Lots Of Windows For Tons Of Natural Light. Private Drive With Parking For 6. Garage Could Be The Perfect Shop. Endless Back Yard Possibilities. Close To The Best Schools, Shopping, Grocery, Major Highways And More. (id:59911)
RE/MAX Hallmark Realty Ltd.
160 Ivon Avenue
Hamilton, Ontario
Big spacious detatched house in a peaceful and safe community. Brand new heating system, Air condition, flooring; Newkitchen top, board & sink and stove range etc; New painted walls ; Four bedrooms two washroom with potential extra two bedrooms and onewashroom in basement which was just renovated with brand new insulation, are good for big family or investment. Bus stop, highway,supermarket, schools etc are all around. (id:59911)
Aimhome Realty Inc.
508 - 415 Main Street W
Hamilton, Ontario
Fantastic investment opportunity in the rapidly growing Hamilton market. Perfectly designed Westgate condos by Matrix Development Group located in the heart of downtown Hamilton. A grand 2storey lobby welcomes you, equipped with modern conveniences such as high-speed internet & mail/parcel pickup. The building's enviable amenities incl dog-washing station, community garden, rooftop terrace w/ study rooms, private dining area & party room. Also on the rooftop, find shaded outdoor seating & gym. Living at the gateway to downtown, close to McMaster University & on midtown's bustling Main St means discovering all of the foodie hot spots on Hamilton's restaurant row. Weekends fill up fast w/ Farmers' Markets, art gallery walks, hikes up the escarpment, breathtaking views. City living at its finest! Get around easily: walk, bike, or take transit. Connect to the entire city & beyond. With a local transit stop right outside your door, a GO station around the corner, close to the future Dundurn LRT station, sidewalks, trails & more, running errands is easy at Westgate on Main. Parking & locker available at additional cost. (id:59911)
Harvey Kalles Real Estate Ltd.
501 - 415 Main Street W
Hamilton, Ontario
Come home to Westgate, Boutique Condo Suites. A grand two-storey lobby welcomes you, equipped with modern conveniences such as high speed internet & main & parcel pickup. The building's enviable amenities include convenient dog washing station, community garden, rooftop terrace with study rooms, private dining area & a party room. Also on the rooftop patio, find shaded outdoor seating & gym. Living at the Gateway to downtown, close to McMaster University and on midtown's hustling Main St means discovering all of the foodie hot spots on Hamilton's restaurant row. Weekends fill up fast with Farmer's Markets, Art Gallery walks, hikes up the Escarpment, breathtaking views. This is city living at its finest. Getting around is easy, walk, bike or take transit. Connect to the entire city and beyond. With a local transit stop right outside your door, a Go Station around the corner, close to main street. For those balancing work and study, the building provides study rooms and private dining areas, ideal for focused tasks or collaborative sessions. Westgate condos in Hamilton offers an array of modern amenities designed to cater to the diverse needs of professionals and students alike. Residents can maintain an active lifestyle in the state-of-the-art fitness studio and dedicated yoga/tanning spot on roof top patio. Parking spot is available for purchase. (id:59911)
Harvey Kalles Real Estate Ltd.
48 - 143 Ridge Road
Cambridge, Ontario
This beautiful three-story freehold townhouse is located in the highly sought-after River Mill neighborhood, offering a perfect blend of comfort and convenience. Featuring three spacious bedrooms and 2.5 bathrooms, this home boasts a well-designed floor plan with an open-concept kitchen, dining, and living area, seamlessly extending to a large balconyideal for both lounging and dining. The modern kitchen is enhanced with a quartz countertop, while the main and second floors showcase stylish laminate flooring complemented by a hardwood staircase. The master bedroom offers his-and-her closets for ample storage. With direct access to the garage from inside the house and easy commuter access to Highway 401, this townhome is perfect for families and professionals alike. Situated close to schools, parks, and all essential amenities, this is a rare opportunity to own a stunning home in a prime location! (id:59911)
Exp Realty
9 - 77 Diana Avenue
Brantford, Ontario
This freehold end-unit townhome, built in 2019, is located in the desirable West Brantford area. With 1580 sq.ft. of space it offers 3 bedrooms and 2.5 bathrooms. The main floor features a bright, open-concept layout, perfect for everyday living and entertaining. Upstairs, the principal bedroom includes a walk-in closet and a private 4-piece ensuite, while the additional bedrooms provide extra space for family or guests. The backyard offers a quiet, private outdoor area to relax or entertain. Conveniently located, this home is within walking distance to schools, parks, a shopping plaza, amenities and public transit, making it a great choice for modern living. (id:59911)
Ipro Realty Ltd.
606 - 7 Kay Crescent
Guelph, Ontario
Top Floor Penthouse Suite With Tremendous Unobstructed Views Of Nature. This Top Floor Unit Is The Largest 2 Bedroom Suite In The Kay Crescent Condos. This 2 Bedroom/2 Bathroom Suite Comes With 986 Square Feet And Has A Perfect Dining Area, Large Master With Ensuite, Nice Sized Second Bedroom, Large Kitchen With Stainless Steel Appliances, Enclosed Balcony And Vinyl Plank Floors. Located In The Popular Vantage Condo Building With Amazing Amenities. (id:59911)
Master's Trust Realty Inc.
39 Spiers Road
Erin, Ontario
Brand New in 2770 Sq. Ft Detached Home-Never Lived In! This modern and spacious home by Lakeview features a grand double-door entrance, 9-ft ceilings, and upgraded 8-ft tall doors. The main floor offers a large great room connected to the dining and breakfast areas, Walkout to a private backyard from the breakfast area, stylish kitchen with granite countertops and ample cabinetry. Second Floor Features: Four generously sized bedrooms filled with natural sunlight. Three full bathrooms, including a luxurious Ensuite in the master bedroom. The master bedroom also offers a walk-in closet and a modern Ensuite bath. A bonus loft space can serve as an extra bedroom with its own washroom and walk-in closet. Additional features includes Side entrance, upgraded basement windows (36"x24") for natural light, pot lights in shower, and a 200-amp electrical service. A must-see home with modern upgrades-schedule a visit today (id:59911)
Homelife Silvercity Realty Inc.
530 Thompson Street
Woodstock, Ontario
Beautiful Stone Brick 2 Storey House with 4 Bedroom and 2.5 Bathroom. Beautiful Kitchen with Island.9ft Ceiling on main floor,Gas Fireplace,Oak Stairs,Hardwood on main Floor,Upper floor offer huge primary bedroom with 5 PC Ensuite, Laundry, Double Door entrance, Double Car Garage. Beautiful Zebra Blinds. Unfinished Basement with Rough-in-Bath. Close to Plaza,Future School,Park,Walking Trails,401 & 403. (id:59911)
Century 21 Green Realty Inc.
88 Bellroyal Crescent
Hamilton, Ontario
Stunning 4 bedroom detached home with modern amenities on a big size lot for sale. Discover the perfect blend of comfort and elegance in this beautiful, detached house, less then 6 years old, situated on a generous 42 x 140 ft lot. This home boasts over 2900+ sq ft of living space, including 4 spacious bedrooms, a loft, one Office/library, 3.5 bathrooms and a versatile oversize loft 14 x 11. Elegant interior, the main floor features gleaming hardwood flooring and an oak staircase. Gourmet kitchen, upgraded with granite countertops, a center island, and beautiful cabinetry, this kitchen is a chef's dream. A stainless steel fridge, stove, OTH microwave, & Dishwasher are included. All electrical light fixtures, window coverings, washer & Dryer included in price. Convenient layout, the main level includes a bedroom, perfect for guests or a home office, along with a spacious family room and a main floor laundry room. Luxurious master suite, the master bedroom features a walk in closet & a 4 pc ensuite bathroom offering a private retreat. There are 4 bedrooms, two of which have ensuite bathrooms, the other two have jack & Jill bathrooms total of 3.5 bathrooms. Ample space, huge unfinished basement with a legal separate entrance to provide plenty of room for your family's future needs or to serve as income potential. Outdoor living enjoy a vast backyard with a shed, perfect for outdoor activities and storage. Double car garage inside entry from garage with front yard driveway parking of 4 cars, and no sidewalk. Proximity to schools, parks, shopping, transit and GO station. (id:59911)
Royal LePage Macro Realty
510 - 415 Main Street W
Hamilton, Ontario
Come home to Westgate, Boutique Condo Suites. A grand two-storey lobby welcomes you, equipped with modern conveniences such as high speed internet & main & parcel pickup. The building's enviable amenities include convenient dog washing station, community garden, rooftop terrace with study rooms, private dining area & a party room. Also on the rooftop patio, find shaded outdoor seating & gym. Living at the Gateway to downtown, close to McMaster University and on midtown's hustling Main St means discovering all of the foodie hot spots on Hamilton's restaurant row. Weekends fill up fast with Farmer's Markets, Art Gallery walks, hikes up the Escarpment, breathtaking views. This is city living at its finest. Getting around is easy, walk, bike or take transit. Connect to the entire city and beyond. With a local transit stop right outside your door, a Go Station around the corner, close to main. For those balancing work and study, the building provides study rooms and private dining areas, ideal for focused tasks or collaborative sessions. Westgate condos in Hamilton offers an array of modern amenities designed to cater to the diverse needs of professionals and students alike. Residents can maintain an active lifestyle in the state-of-the-art fitness studio and dedicated yoga/tanning spot on roof top patio. (id:59911)
Harvey Kalles Real Estate Ltd.
1260 Honeywood Drive
London, Ontario
Welcome To This Spectacular Custom Home To Be Built By The SIGNATURE HOMES Situated In South East London's Newest Development, Jackson Meadows. Boasting A Generous 2,667 Square Feet, Above Ground. The Home Offers 4 Bedrooms With 4 Washrooms - Two Full Ensuite And Two Semi- Ensuite. This Flagship Model Embodies Luxury, Featuring Premium Elements And Meticulously Planned Upgrades Throughout. Main Level Features Great Foyer With Open To Above Lookout That Showcases Beautiful Chandelier Just Under Drop Down Ceiling. Very Spacious Family Room With Fireplace. High End Kitchen Offers Quartz Countertops And Quartz Backsplashes, Soft-Close Cabinets, SS Appliances And Huge Pantry. Location Location Location Just 2 minutes from Highway 401, with easy access to , All All Shopping malls and Victoria Hospital. Starting from the mid-$800s, These Custom-Built homes offers Flexible Deposit, Flexible Closing and Free Assignment Sale. Brand-New Elementary School coming right on same Street. Take the advantage and Book Your Unit Today. Multiple Lots & Elevations Available. (id:59911)
RE/MAX Realty Services Inc.
515 Brock Road
Hamilton, Ontario
11.48 ACRES! IN-LAW SUITE!! Welcome to 515 Brock Road, a charming and spacious home that perfectly blends rural tranquility with modern convenience. Situated on an expansive 11.4-acre lot with frontage on two roads, this property offers endless opportunities for outdoor living, hobbies, and relaxation.Step inside this 3+1-bedroom, 2-bathroom raised bungalow to find an inviting and open-concept main floor. The bright living room flows seamlessly into the dining area, creating the perfect space for entertaining family and friends. The generously sized kitchen boasts ample cabinetry and direct access to a private deck, where you can enjoy stunning views of your sprawling property. Three spacious bedrooms and a 4-piece bathroom complete the main floor.The fully finished basement offers incredible versatility, featuring a large and bright living space, a games area, a 3-piece bathroom, and a separate bedroom with plenty of natural light. The in-law suite includes a full kitchen and a separate entrance, making it an ideal space for extended family, guests, or rental income potential. Outdoor enthusiasts will appreciate the two-car attached garage and a driveway with parking for up to six vehicles. The property also includes a Quonset hut, perfect for storage, hobbies, or a workshop. This home is ideally located just minutes from McMaster University and Hospital, making it a great option for families or professionals seeking convenience. Nature lovers will delight in the proximity to conservation areas and nature preserves, providing endless opportunities for hiking, bird-watching, and outdoor exploration. Additionally, the property is close to shopping, restaurants, and parks, offering the perfect balance of rural serenity and urban convenience. Whether youre looking to expand your horizons with outdoor activities or create your dream homestead, this home delivers it all. Dont miss the chance to own this rare gem in Flamborough your slice of paradise awaits! (id:59911)
RE/MAX Escarpment Realty Inc.
238 Inspire Boulevard N
Brampton, Ontario
Prime Location !! Bright And Spacious Freehold Townhouse In High Demand Area of Mayfield Village . Fully Upgraded !!! WITH DOUBLE DOOR ENTRY,3 Bedrooms,3 Washrooms, 2 Car Garage, Hardwood Floors on Main Floor & Upper Hallway ## POT Lights##Upgraded Kitchen with Granite Counter. ##Open concept ## Separate Living & Family Room.9Ft Smooth Ceiling On Main Floor. Primary Bedroom with 5pc Ensuite & walk in closet . Very spacious other bedrooms . Laundry on 2nd floor. A Friendly Neighborhood, Close To Hwy 410, Schools & Bus Stop (id:59911)
Save Max Achievers Realty
31 Rambling Oak Drive
Brampton, Ontario
Welcome to this Beautiful Detached 4-Bedroom, 4-Bathroom Home with Double Car Garage situated on a quiet child safe street. This all-brick home offers a fantastic and functional layout featuring two family rooms one on the main floor and a second on the upper level. As you enter, you're welcomed by a spacious open-concept living and dining area that flows into a bright kitchen with a breakfast area. Upstairs, you'll find four generously sized bedrooms, along with a second-floor family room that can easily be converted into a ****5th bedroom**** ideal for accommodating large families. The finished basement features a separate side entrance, two additional bedrooms, a large recreation room, and a second kitchen perfect for extended family or potential rental income. (id:59911)
RE/MAX Realty Services Inc.
18 Page Avenue
Toronto, Ontario
Experience The Charm Of This Beautifully Renovated 2-Bedroom Semi-Detached Home, Thoughtfully Upgraded For Modern Comfort And Energy Efficiency! Equipped With Fully Owned Solar-Powered HVAC System And New Energy-Efficient Windows And Doors, This Home Offers Both Style And Sustainability. Step Into The Main Floor Where You'll Find Gorgeous New Hardwood Floors, LED Lighting, Large Windows, And Elegant Crown Moulding. The Cozy Living Room Is Perfect For Relaxing Or Entertaining. A Private Dining Room Provides Ample Space For Family Meals Or Gatherings, Leading To A Sleek Galley Kitchen. The Kitchen Is A Chef's Delight, Featuring Stainless Steel Appliances, A Stunning Quartz Countertop And Backsplash, Plenty Of Storage, And A Sliding Door Walkout To A Private Deck And Fenced Backyard, Your Own Outdoor Oasis. Upstairs, The Second Floor Boasts Two Generously Sized Bedrooms, Each With Large Windows And Plenty Of Closet Space and a Fully Renovated Washroom with large vanity and Tub with Glass Wall! The Basement Adds Even More Living Space, With A Spacious Rec Room that can also be used as a 3rd Bedroom, A Full Washroom, And A Large Laundry Room With Extra Storage. Nestled B/W Junction & Bloor West This Home Is Steps To TTC, Summerhill Market, Cafes, Restaurants, Grocery, Reputable Schools (French Immersion), Parks/Trails, Humber River & Baby Point Club! (id:59911)
Royal LePage Signature Realty
48 Thirteenth Street
Toronto, Ontario
Calling all first-time buyers, downsizers and condo aficionados! Experience the excitement of 'Life-by-the-Lake' in this thoughtfully-renovated, move-in ready home! This delightful home is the perfect condo alternative and it enjoys a superb setting on a park-side residential street in the heart of the family-friendly community of New Toronto! This surprisingly-spacious bungalow enjoys the look & feel of a trendy condo. Offering 1+1-bedrooms, 2 bathrooms and a substantially renovated, open concept, main floor; you will fall in love with the lofty 13-ft vaulted ceiling with exposed beams! This wide-open, freshly painted space combines the living/dining room into one big, bright living area. The renovated kitchen is flooded with daylight and enjoys new cabinetry in a light-oak finish & black quartz countertop. The spacious 'king-sized' primary bedroom is a warmly-inviting room, with a large wardrobe. The sizable main floor bathroom offers loads of built-in storage...who doesn't like extra storage in their bathrooms?! A separate entrance leads to the finished basement which features a handy home office, large 2nd bedroom, walk-in closet, finished laundry room & a 3-piece bathroom with large walk-in shower. Outback is a west-facing garden with detached garage, hardscaped patio and private gate leading directly into Colonel Samuel Smith Park. Locally known as "Sam Smith", this most-popular park enjoys loads of kite-surfing beaches, miles of hiking trails & acres of green space! Imagine stepping from your back garden directly into this dog walking, bird-watching paradise! Hike the trails, skip pebbles at the beach or BBQ with family & friends! Easy access to the Waterfront Trail, Lakeshore Yacht Club, Father John Redmond and Humber College. With its generous, open living space, condo-like ambience, quality updates & superb location, this turn-key property is indeed the one you'll be thrilled to call home! (id:59911)
Royal LePage Real Estate Services Ltd.
1 Ingleside Road
Brampton, Ontario
Welcome To This Stunning Detached Double Car Garage Large Corner Home in Mint Condition in The Heart of Brampton Sought-After Credit Valley Community Facing North Direction, No Sidewalk &Inground Sprinkler System. This Freshly Painted Home Offers 4 Bedrooms, 4 Washrooms With Exceptional Functionality & Style Where Elegance Meets Impeccable Open Concept Floor Plan. This Home Has It All!. The Main Floor With 9 Foot Ceiling Is Bright And Welcoming With Hardwood Floor's in Living, Dining & Family Rooms With Lots of windows That Allow For Effortless Control Of Natural Light Boasting Separate Living, Dining & Family Rooms Are Perfect For Both Casual &Formal Gatherings & Featuring Gas Fireplace in Family Room for Cozy Evenings. Large Kitchen With Extended Kitchen Cabinets & Pantry Combined With Granite Countertops, a Backsplash, a Center Island, & Stainless Steel Appliances Boasting With Large Eat-in-kitchen Space Gives Views Of The Backyard Creating An Inviting Atmosphere. Hardwood Stairs Leads to Upstairs Features A Primary Bedroom, with 6 pc Ensuite & W/I Closet, A Second Bedroom With Private Ensuite Offers Perfect Accommodations For Family or Guests. Two Additional Large Bedrooms Shared Convenient 3rd Bathroom in Hallway. All the Washrooms Are Upgraded With Quartz Counter Tops With Undermount Sinks. Extended Aggregate Concrete Driveway With No Sidewalk Accommodates 5 Car Parking, Exterior Pot Lights All Around & Large Fenced Backyard Host unforgettable Gatherings in the Landscaped Backyard Featuring a Patio, Gazebo & Apple Tree. Located Close To Schools, Parks, Trails & Every Amenity You Could Desire & Where Stunning Natural Surroundings Meet Urban Accessibility. Seller Received 2 Bedrooms Approved Legal Basement Permit & Drawings Available Upon Request. (id:59911)
RE/MAX Real Estate Centre Inc.
707 - 10 Laurelcrest Street
Brampton, Ontario
Excellent opportunity for first time home buyer to own a two bedrooms condo in a very safe community and 24/7 gated security close to all amenities. Very practical layout ,prime bedroom with large closet and unobstructed view through large window. Second good size bedroom with large size closet .Close to Hwy 410 and shopping plaza ,close to Bramalea city Centre, transit, schools and parks. Maintenance include all the utilities (id:59911)
Save Max Real Estate Inc.
27 Lowes Hill Circle
Caledon, Ontario
Welcome to this inspiring sun-filled, less than 5 year old 2000+ square foot CARPET FREE freshly professionally PAINTED home with 3 bedrooms + Den on main floor and 3 bathrooms built by Greenpark.9" ceilings on main and second floor, double door entry, 300 sq. ft. balcony that walks out from main living area, a 6 foot granite kitchen island, oak staircase and engineered floors on main and second floor. No sidewalk and can easily park 3 cars. Highly sought after location that is walking distance to 3 schools, a playground, a pond, trails, a plaza (daycare, restaurants, cafe, grocery), access to public transit, and a larger than life newly built community center. Minutes away from Hwy 10, 410, 407. Potential to rent out first floor. ** Pictures are from previous listing ** (id:59911)
Homelife/miracle Realty Ltd
Main Floor - 180 Rosemount Avenue
Toronto, Ontario
Fully New Renovated Large 2 bedrooms and 2 bathroom Apartment at the main floor In The Heart Of Corso Italia! Facing park property. Beautiful Bright Open Concept With Modern Finishings. Features Ensuite Laundry With A Brand New Washer And Dryer, Quartz Counters, New Stainless Steel Appliances, Engineered Hardwood Flooring, High Ceilings. On A Quiet Residential Street And Only Minutes To St Clair Streetcar & Subway. Walk Everywhere & Enjoy St Clair West's Cafes, Restaurants, Shops,Tre Mari Bakery, Park, Community Centre And More! Easy Access To Downtown And Highways. Back driveway parking spot Available For Additional ($100) Or Street Parking (Permit Required). (id:59911)
Homecomfort Realty Inc.
78 Mainard Crescent
Brampton, Ontario
Welcome to this stunning detached home in the heart of Brampton, offering almost 2700 square feet of beautifully designed living space above grade. This 4+3 bedroom, 5 washroom home is perfect for families seeking comfort, space, and versatility. The main floor features a bright and spacious layout with oversized windows that fill the home with natural light, along with a separate office/den ideal for working from home. The gourmet chef's kitchen is a showstopper, boasting sleek stainless steel appliances, ample cabinetry, and an open-concept design that flows seamlessly into the living and dining areas perfect for entertaining. Upstairs, you'll find four generously sized bedrooms, including a luxurious primary suite with a spa-like ensuite and walk-in closet. The newly built, **Legal Basement Apartment** adds incredible value with its own private entrance, 3 large bedrooms, 1 full bathrooms, and a fully equipped modern kitchen, offering the perfect space for extended family, rental income, or an in-law suite. Located just minutes from major highways, top-rated schools, parks, and vibrant shopping plazas, this home offers the ultimate in convenience and lifestyle. Whether you're a growing family or an investor, this home is an exceptional opportunity in one of Brampton's most sought-after communities. Don't miss your chance to own this versatile and beautifully maintained property. Book your showing today! (id:59911)
Singh Brothers Realty Inc.
8 Norbrook Crescent
Toronto, Ontario
This beautifully renovated 3+1 bedroom, 4-bathroom detached home offers modern living in a highly sought-after neighborhood. Just steps from Etobicoke General Hospital, TIC, IRT, and Humber College, with easy access to Highways 27, 427, and 407, this hone provides convenience and connectivity. The finished basement with a separate entrance offers additional living space, perfect for extended family or rental potential. Large windows and a glass door flood the home with natural light, creating a bright and inviting atmosphere. A truly exceptional opportunity in a prime location! The property is currently tenanted, generating excellent rental income: $3, 600/month for the main level and $1,200/month for the basement, making it a fantastic investment opportunity with strong cash flow. (id:59911)
Spectrum Realty Services Inc.
24 Rexway Drive
Halton Hills, Ontario
Charming 3 bedroom bungalow for sale ** Welcome to your dream home! This 3 bedroom bungalow combines classic charm perfect for cozy living, nestled in a peaceful neighborhood. Key features; Enjoy an open concept living area filled with natural light. Ideal for family gatherings or entertaining. Updated kitchen with stainless steel appliances and breakfast island. Comfortable bedrooms with closets and windows. Lower Level features laminate flooring throughout with a kitchen and bedroom with separate entrance. Potential income property live in or rent out. **Outdoor Oasis: ** Step outside to an oversized backyard, perfect for barbecues, gardening, or simply relaxing in the sun. - **Convenient Location: ** Located close to schools, parks, shopping centers, and public transport, this bungalow offers both tranquility and accessibility. Whether you're a first time buyer, a small family, or looking to downsize, this charming bungalow is a must-see. Don't miss your chance to make this lovely home yours! (id:59911)
RE/MAX Ultimate Realty Inc.
15 Fringetree Road
Brampton, Ontario
Absolutely Stunning House In One Of The Best Neighborhood Of Brampton !! East Facing!! Regal Crest Built Claireville Model In High Demand Area Of Mayfield Village. This 4 + 3 Bedroom, 5 Bath Is Waiting For You. Bright Floor Plan, Fully Upgraded Kitchen With Quartz Counter & Backsplash , Extended Kitchen Cabinets with Pantry , Open Concept Eat In Kitchen .Separate Living & Family Room, Gas Fireplace In Family Room. 9Ft Ceiling On Main Floor. Primary Bedroom with 5Pc In-suite & Walking Closet. Very Spacious other Bedrooms. Laundry on 2nd Floor. Natural Stone Patio In Backyard. House is Ready to Move In. Close To Countryside Public School , Bus Stop ,Public Transit, Park & Hwy410. Nestled In A Family Friendly Community. Legal Basement Currently Rented For 2400 $ , Tenant willing to Stay. (id:59911)
Homelife/miracle Realty Ltd
6457 Western Skies Way
Mississauga, Ontario
Beautifully upgraded and renovated luxury home on one of the best and sought after streets in Meadowvale Village. Di Blasio built 5+2 bedroom with 2 kitchens home on a private deep ravine lot, showcasing luxury and craftsmanship. Approx. 3,800 SF on main & 2nd level with an approx. additional 1,500 SF upgraded 2 bedroom basement finished with a full family size kitchen, large rec room and 3 piece bath. Ideal income producer or in-law suite. Approx. 5,300 SF of total living space on all 3 levels tastefully finished with crown molding, coffered ceilings, pot lights, custom crystal light fixtures and much more. 9 ceilings on main level. Main floor office. Formal living with 2-way gas fireplace and custom stone surround, elegant formal dining with coffered ceilings, and a family size eat-in chefs dream kitchen with custom cabinetry and built-in appliances, extra-large custom range hood, butler servery, walk-in pantry, and large centre island with seating & prep sink. The family room boasts cathedral ceilings, with custom wood cabinetry, ceiling high wall of windows, 2-way fireplace and opens into the eat-in kitchen. The large size primary bedroom offers a 5-pc ensuite with Jacuzzi, her walk-in and his closet, 2nd and 3rd bedroom have a 3 piece shared ensuite with glass shower, 4th bedroom has a balcony and the 5th bedroom has a 4 piece bath in the main hall. The Ravine back yard is perfect for entertaining, interlock patio and a deck. Professionally painted on all 3 levels. All new LED lighting. California shutters thru-out the main & 2nd floor. Irrigation sprinkler system. Interlock driveway, walk ways and double car garage with epoxy & GDO. Seller does not warrant the retrofit status of the basement. (id:59911)
Royal LePage Real Estate Services Ltd.
117 Redwater Drive
Toronto, Ontario
Newly Renovated Bungalow On A Large Lot Located in A High Demand Area**All Brick**Two Bedroom Bsmt Apartment**Pot Lights**New Flooring Main & Basement 2024**Upgrade cupboard and countertop 2022**Front windows & Door 2023** Freshly Painted**Driveway 2023**New Furnace 2022**Air Conditioning 2024**Hot Water Tank Owned**Close to Schools, Shopping, Place of worship, Restaurants. (id:59911)
Century 21 Green Realty Inc.
14 Dancing Waters Road
Brampton, Ontario
Welcome To This Beautifully Updated Ravine Property, Offering A 5-Bedroom, 4-Bathroom Home With A Legal Basement Featuring Separate Entrance With 2 Bedrooms And 1 Full Bathroom, Located In The Highly Sought-After Bram West Neighborhood. This Stunning Residence Boasts Over 5,100 Square Feet Of Total Living Space, With More Than 3,265 Square Feet Above Grade. The Expansive, Open-Concept Floor Plan Is Complemented By Luxurious Finishes Throughout. The Second Floor Includes A Loft Area And Five Generously Sized Bedrooms, Each Equipped With Ample Closet Space. The Main Floor Is Adorned With Hardwood Flooring, While The Bedrooms Feature Premium Luxury Laminate. The Ground Level Includes A Versatile Den/Office Space And A Dual-Sided Fireplace With Elegant Spanish Porcelain Tiles. Step Outside To The Finished, Extra-Deep Wood Deck, Complete With A Pergola And BBQ Station Perfect For Hosting Joyful Gatherings. The Property Also Offers A Large Driveway With Space For Up To Four Cars, And There Is No Sidewalk, Providing Additional Privacy. Every Aspect Of The Home Has Been Meticulously Updated, Including The Kitchen, Bedrooms, And All Bathrooms. The Home Is Tastefully Decorated, Creating A Welcoming Atmosphere. The Master Suite Is A True Sanctuary, With A Spacious, Organized Walk-In Closet And A Spa-Like Ensuite Featuring Modern Fixtures And Finishes. With Soaring Ceilings, Large Windows, And Refined Details Throughout, This Home Strikes The Perfect Balance Between Style And Comfort, Ideal For Both Family Living And Entertaining. Its Premium Location Provides Easy Access To Schools, Shopping, Parks, And Major Highways. (id:59911)
Homelife/future Realty Inc.
15 Pika Trail
Brampton, Ontario
Step into modern elegance with this stunning fully detached home, freshly renovated in 2023!The open-concept design creates a seamless flow throughout, with bright and airy living spaces that are bathed in natural light. The heart of the home is the beautiful kitchen, overlooking the spacious living area perfect for entertaining or everyday family life. A very unique feature is located on the second floor, a versatile open area that offers an ideal space for a home office, reading nook, or additional lounge. Outside, the curb appeal is undeniable. The fully finished basement offers incredible flexibility, serving as a private in-law suite to be used as you please, such as a potential rental, while still leaving a separate space for the owners to enjoy their own dedicated basement area. (id:59911)
Royal LePage Your Community Realty
2 Colleen Crescent
Caledon, Ontario
Welcome home. This is a well cared for home in the heart of Caledon East. The neighborhood is quiet, friendly and perfect for families. The home is a large 2 story, 3+1 Bedroom, 4xbathroom all brick house that sits on a big 100ft x 151 ft lot. This home is spacious enough to comfortably accommodate a big family and extended family too. The fully fenced-in yard has a large private deck and plenty of yard space for entertaining Friends and Family. The backyard is highlighted by mature trees and a garden shed. A big two car garage ( with great ceiling height ) and large driveway for plenty of parking. Three HUGE bedrooms on the top floor and a additional office space on the main floor. Separated Living and Dining rooms, a Powder room and a Large Eat in Kitchen that's steps from your own Private backyard deck. Direct indoor access to the two car garage. One Laundry area by the primary ensuite on the top floor and one Laundry area in the basement. The spacious basement offers a Fourth FULL Bathroom, Extra rooms, Laundry area, Storage room, Recreation room and a Full Service Bar. The home also features 2 beautiful fireplaces. This wonderful Home is a close walk to restaurants, Ice-cream shops, Groceries, great schools and The Caledon Trailway Walking Path. This is the perfect home for your Large Family New Furnace was installed 2024 and the Roof was updated in 2021 (id:59911)
Century 21 Leading Edge Realty Inc.
20 Bramhall Court
Brampton, Ontario
Welcome to 20 Bramhall Court. Meticulously Maintained, This Charming Semi-Detached Raised Bungalow Is An Investor Or Large Family's Dream. 3 Bedroom, 2 Bath, 2 Full Kitchens, 2 Laundry Rooms, Finished W/O Basement Apt. With Sep Entrance, Hardwood Floors & Tile Throughout. Newer A/C unit (1 year old), Garden Shed, Garage D/O, All Appliances As-Is. Quiet Court Location & Large Lot Fenced private backyard, Backs Onto Park. Large Driveway, Steps To HWY 410, Schools & Community Centre. Don't Miss This Opportunity! (id:59911)
Save Max Real Estate Inc.
12 Lilypad Road
Brampton, Ontario
well-kept and clean !! 3+2 bedroom 5 bathroom fully detached home situated on a 45 ft front premium lot. offering living and dining com/b , sep large family rm with upgraded fire place with custom cabinets, upgraded kitchen with granite countertops, s/s appliances and eatin, countless pot-lights, oak staircase, extra large bedrooms , master with ensuite and w/i closet, professionally finished basement with sep side entrance and much more. must be seen. steps away from all the amenities. (id:59911)
RE/MAX Realty Services Inc.
17 Beaverhall Road
Brampton, Ontario
Beautifully renovated 4-bedroom, 4-washroom detached home featuring a family room, living room, and a cozy fireplace. This move-in-ready home boasts a brand-new kitchen with quartz countertops and a modern backsplash, new flooring, and newly renovated washrooms. Enjoy morden lights throughout, fresh paint, and new curtains, creating a bright and modern ambiance. The finished basement includes a separate laundry area and a legal side entrance. The double garage has a freshly painted floor, and the driveway accommodates 4 cars. Conveniently located close to all amenities, including schools, parks and more. Don't miss this incredible opportunity! (id:59911)
Homelife/miracle Realty Ltd
37 Loons Call Crescent
Brampton, Ontario
Welcome to this stunning detach home in Brampton, featuring 3 bedrooms, 3 bathrooms and 5 parking spaces.Main floor offers spacious living room with cozy fireplace,and large windows,separate dining and family room.Kitchen offers stainless steel appliances,tile flooring with a walkout to the backyard.Hardwood & tile flooring throughout main floor.A powder room completes the main level.Upstairs,the primary bedroom features 4 - piece ensuite and large closet.Two additional bedrooms include closets and large windows,sharing a 3-piece bathroom.Backyard is perfect for summer entertaining!!! Close To Trinity Common Mall, Schools, Parks, Brampton Civic Hospital, Hwy-410 & Transit At Your Door**Don't Miss It** (id:59911)
RE/MAX Gold Realty Inc.
1018 - 250 Webb Drive
Mississauga, Ontario
Welcome to this stunning, recently renovated 2-bedroom + den executive suite in the heart of Mississauga's highly sought-after City Centre. This spacious suite features wrap-around windows offering breathtaking views of the CN Tower and Toronto skyline. Located just steps from Celebration Square and Square One Shopping Centre, you'll have easy access to transit, highways, and future LRT. Enjoy the convenience of two side-by-side parking spots, a locker, and 24-hour concierge/security services. The condo boasts upgraded finishes, including a brand new kitchen faucet, granite countertops, and beautifully upgraded bathrooms. The hardwood floors add a touch of elegance throughout. This is an exceptional find in a prime location. Ready to move in and a must-see! (id:59911)
King Realty Inc.
31 Cathedral Road
Brampton, Ontario
Welcome to 31 Cathedral Road, a beautifully maintained home that blends comfort, convenience, and privacy. Nestled in the desirable neighbourhood of Peel Village, this property offers everything you need for modern living. Step inside to find a bright and inviting interior, featuring spacious living areas designed for relaxation and entertaining. The finished basement, with its own separate entrance, offers endless possibilities perfect for an in-law suite, home office, or rental opportunity. Outside, you'll fall in love with the large, private backyard, an ideal space for summer barbecues, gardening, or simply unwinding in your own oasis. The attached garage provides ample parking and storage, adding to the homes convenience. With its unbeatable combination of space, functionality, and charm, 31 Cathedral Road is ready to welcome its next owners. Don't miss out on this incredible opportunity schedule your showing today! (id:59911)
Century 21 Green Realty Inc.
65 Elmvale Avenue
Brampton, Ontario
Welcome to this beautifully renovated, sun-filled freehold townhouse in the highly sought-after Heart Lake West community. Nestled in a quiet cul-de-sac, this 3+1 bedroom, 3-bathroom townhouse offers modern living with a walkout to the private yard with no house behind and direct garage access. Extended driveway with 3 Car parking. Walking distance to the recreation center, Library, Shopping center and bus stop. (id:59911)
Singh Brothers Realty Inc.
2485 Strathmore Crescent N
Mississauga, Ontario
Well Maintained Home In Highly Desirable Neighbourhood! 4 Bedrooms! 4 Washrooms ! Gorgeous Living & Dining Area! Spacious Family Room! Professionally Painted,California Shutter & Pot Lights Through Out, Eat-In Kitchen W/Skylight , Quartz Countertop In Kitchen & In All Washrooms, Newly Renovated Kitchen W/ Appliances New Ac, Hot Water Tank !Gorgeous Deck & Great Backyard! Best School**John Fraser** & St. Aloysius Gonzaga School! **EXTRAS** Finished Basement 3 Pc,Wet Bar, Fireplace With Potential Separate Entrance. All Stainless Steel Appliance Fridge, Stove& Dishwasher.All Electrical Fixture & California Shutters. (id:59911)
RE/MAX Real Estate Centre Inc.
101 - 80 Resolution Drive
Brampton, Ontario
Fast Food Restaurant for Sale Prime High-Traffic Location! This turnkey takeout restaurant is located in a bustling plaza with major retailers like Lowes, Walmart, and Starbucks, ensuring high visibility and foot traffic. With ample parking and a fully equipped kitchen included, this is a fantastic opportunity for a family business or an experienced operator. Huge potential to increase sales through catering and takeout, and change of use is available for strong buyers with multiple locations or solid assets. Financials are available for serious buyers with successful offers. (id:59911)
Royal LePage Flower City Realty
