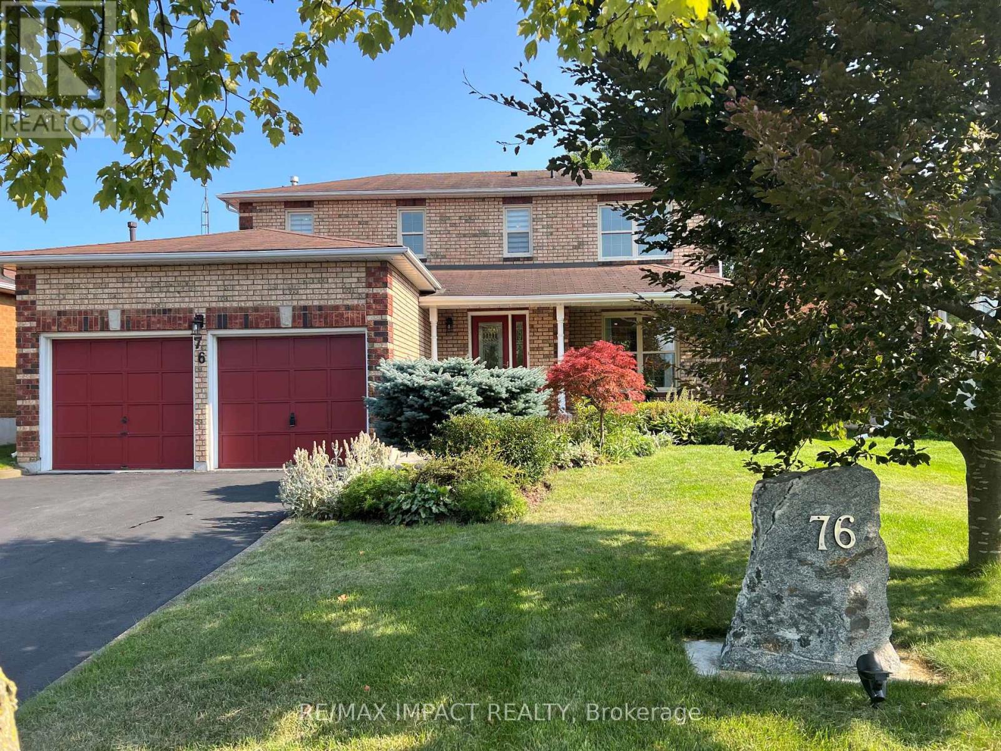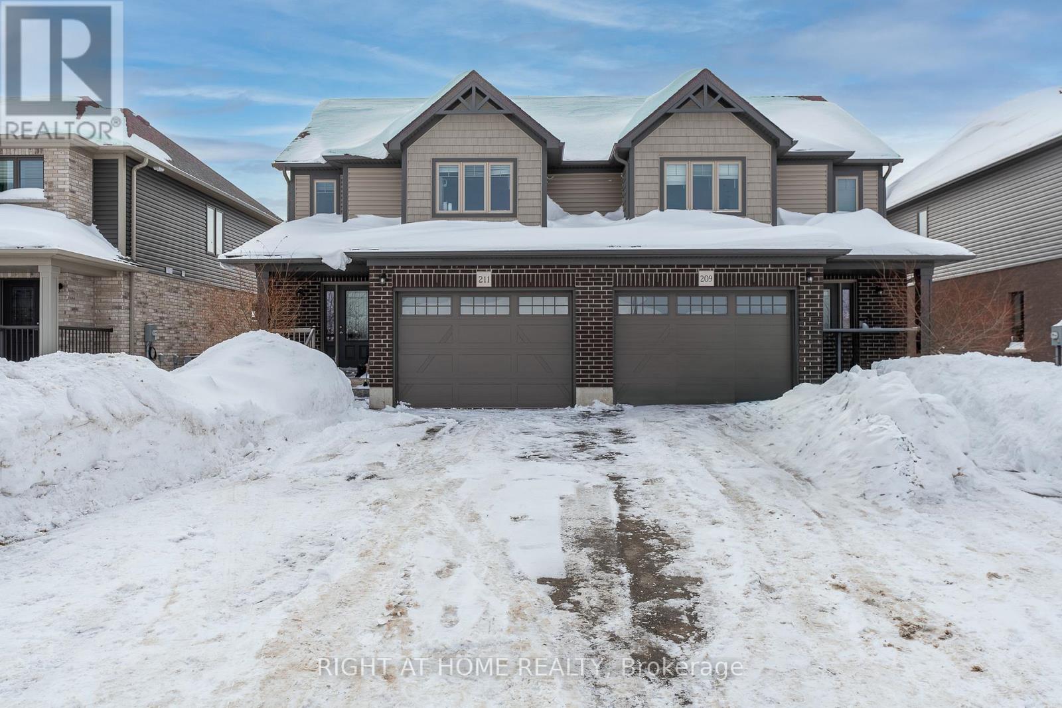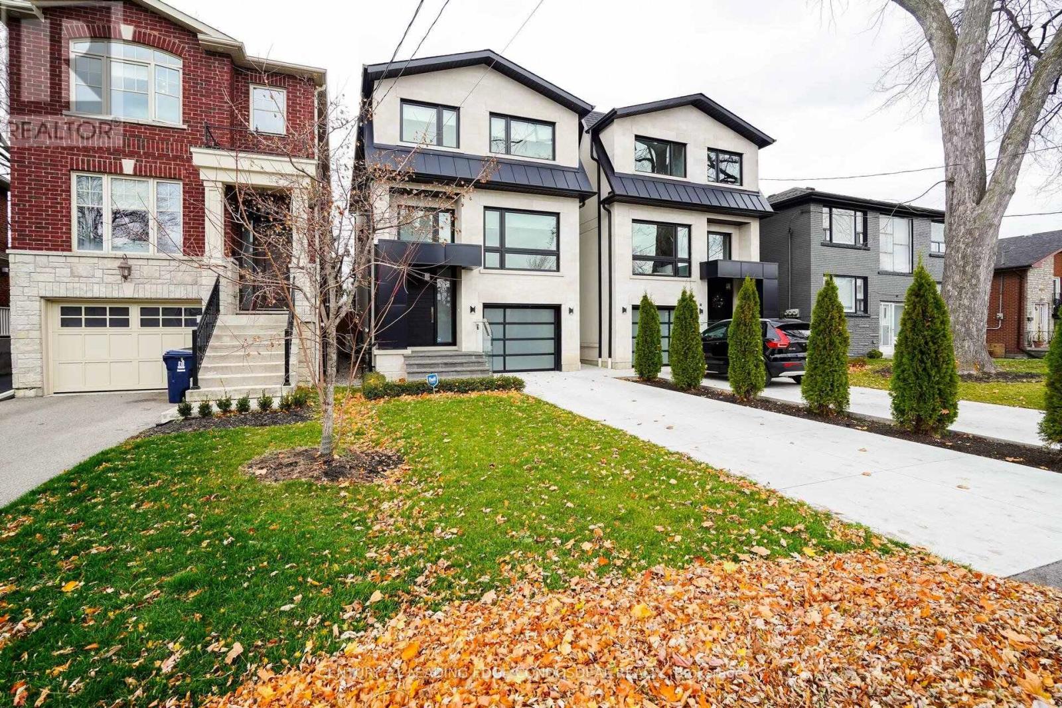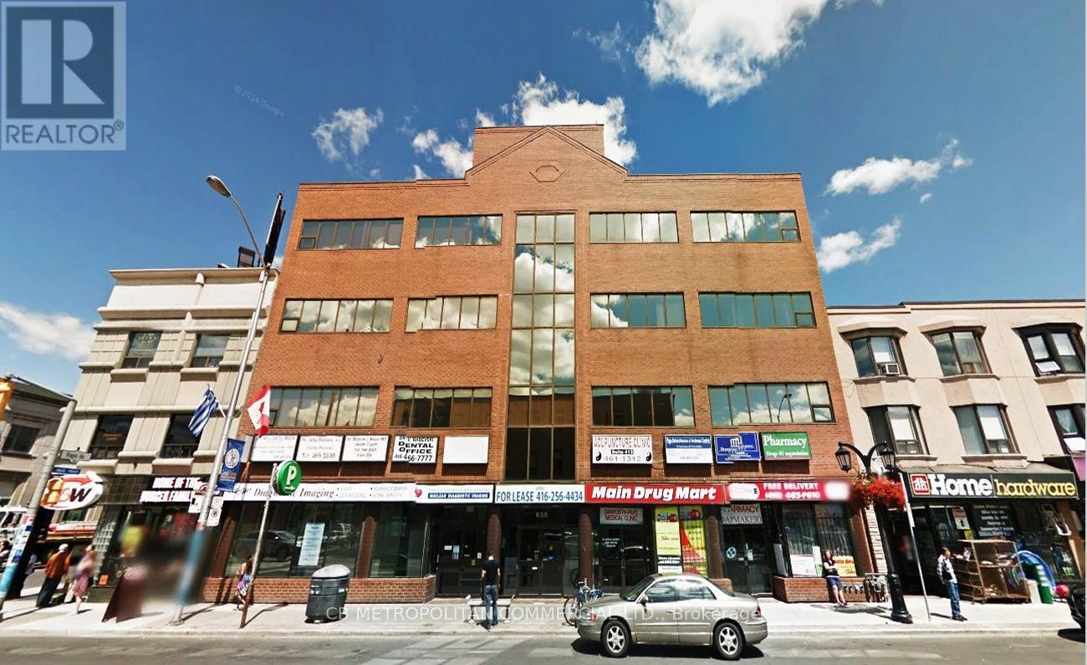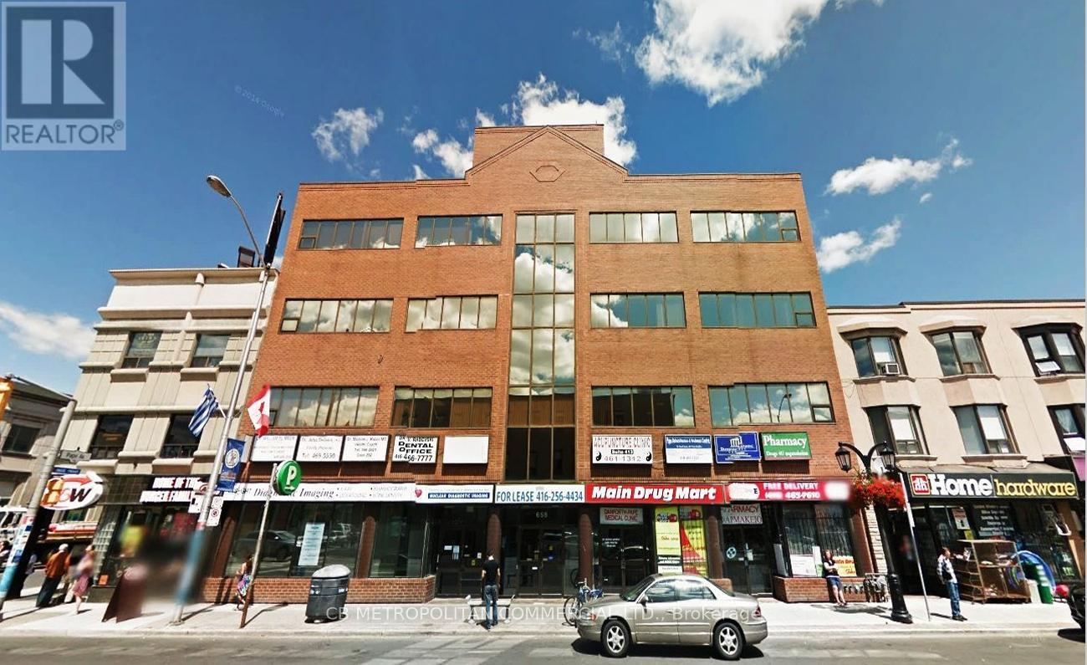76 Foster Creek Drive
Clarington, Ontario
This charming 3-bedroom family home at 76 Foster Creek Drive offers exceptional curb appeal and a welcoming front porch sitting area. Step inside to an expanded foyer, where a striking hardwood staircase with black railings and a leaded glass door insert sets the tone for elegance while allowing natural light to flow through the space. The heart of the home is the modern kitchen, designed for both functionality and style. It features granite countertops, a custom backsplash, and brand-new stainless steel appliances, including an induction stove. The cozy breakfast area offers a seamless walkout to a spacious deck, where a majestic tree provides natural shade in the sun-filled southern exposure, enhanced by specialty trees that create a tranquil outdoor retreat. The open concept family and dining areas are perfect for gatherings, illuminated by pot lights and warmed by a cozy gas fireplace. A convenient powder room, side door access to a fenced rear yard (excluding side yard gates), and direct entry to the garage add to the home's practical layout. Upstairs, you'll find three well-appointed bedrooms and two spa-like bathrooms. The primary suite boasts an enlarged shower and a pocket door for added privacy. Throughout the home, rich hardwood flooring and elegant crown moulding create a sophisticated ambiance, while thermal windows enhance energy efficiency and comfort. The lower level offers a spacious rec room with a dropped ceiling and durable 30-year vinyl flooring ideal for a playroom or casual entertaining. A dedicated laundry area with front-load appliances completes this level. Conveniently located near Hwy 401 & 115, a recreation centre with a pool, walking trails, parks, and within walking distance to downtown, this home offers both community charm and accessibility. Flexible possession is available, making it easy to move in and start creating new memories. (id:59911)
RE/MAX Impact Realty
Gdfr013 - 1235 Villiers Line
Otonabee-South Monaghan, Ontario
Situated on a beautiful lakefront site at Bellmere Winds Resort, this cottage has all you need for a summer cottage. It is 2 bedrooms and 1 bathroom, fully furnished and like new.*For Additional Property Details Click The Brochure Icon Below* (id:59911)
Ici Source Real Asset Services Inc.
211 Jackson Street E
West Grey, Ontario
Welcome to this Stunning 3 bedroom 3 bathroom Semi-Detached House in a quiet desirable neighbourhood steps to downtown Durham and the Durham Conservation. This 1436 square feet interior home is perfect for first-time buyers seeking both comfort and sophistication in every detail, while also a great option for investors looking for best value for money. Large living and dining rooms offering lots of natural light perfect for family gatherings, very functional and located in family friendly neighborhood. House comes with Unfinished BasementWith Space For Additional Bedrooms Or Rec Room. (id:59911)
Right At Home Realty
Basement - 7 Dewsnap Road
Ajax, Ontario
Excellent Location In Ajax At Rossland & Audley In Central East Community! Newly Renovated Detached Brick 2 bedroom Basement. Each bedroom has plenty of space for a couple. Own separate Laundry. Separate entrance to own unit. Close To Viola Desmond P.S. J. Clarke Richardson C.I., Lexington Park, Shopping, Costco, Wal-Mart, Home Depot, Canadian Tire, McDonalds, Hwy 401/412/407! Excellent move in condition. Tenants pay 30% of all Utilities. (id:59911)
Keller Williams Real Estate Associates
Keller Williams Referred Urban Realty
60b Burlingame Road
Toronto, Ontario
A Rare Blend of Modern Luxury & Natural Serenity in the Heart of South Etobicoke! This Designer-Perfect Detached Home Boasts 11' Ceilings in the Expansive Great Room, Flowing Into a Chef's Dream Kitchen with Built-In Jenn-Air Appliances, Floor-to-Ceiling European Cabinetry & Double Walkouts to a Massive Flex Stone Deck. Custom Glass Railings, 7" Wide-Plank Hardwood, Frameless Glass Showers, Freestanding Tub, Heated Basement Floors & LED Pot Lights Throughout-This Home Is Dressed to Impress. Nestled Just Steps from the Etobicoke Valley Park Trail System with Lush Ravines, Dog-Friendly Paths, and Scenic Creekside Walks-It's Like Having Muskoka in Your Backyard. Kids Can Walk to Highly Rated Schools Including Sir Adam Beck Junior School, Lanor JMS, and the Renowned Etobicoke School of the Arts. Quick Access to Long Branch GO, TTC, and Major Arteries Like The Queensway and Gardiner-Perfect for Downtown Commuters. This Is the One That Checks All the BoxesLuxury, Location & Lifestyle. (Photos were taken before current tenancy, Floor plan is in the attachment) (id:59911)
Century 21 Leading Edge Condosdeal Realty
153 Pike Creek Drive
Cayuga, Ontario
Welcome to 153 Pike Creek Drive, a pre-construction opportunity by Springfield Construction Ltd. in the heart of Cayuga! This future 4-bedroom, 4-bathroom home will offer 2,035 sq. ft. of modern living space, thoughtfully designed for comfort and functionality. The main floor will feature an open-concept layout, seamlessly connecting the spacious family room, stylish kitchen, and bright breakfast area perfect for entertaining. Upstairs, the primary suite will include a 4-piece ensuite, while two of the additional three bedrooms will have private ensuite bathrooms for added convenience. Situated on a 40' x 114' lot, this home will include a double-car garage, full basement, and premium finishes throughout. Please note that the photos shown are from the Willow Model. Located in a growing community with easy access to amenities, schools, and parks, this is a fantastic chance to secure your dream home before completion! Don't miss out schedule your showing now! (id:59911)
Exp Realty
151 Pike Creek Drive
Cayuga, Ontario
Welcome to 151 Pike Creek Drive, a pre-construction bungalow by Springfield Construction Ltd. in the charming community of Cayuga! This thoughtfully designed 3-bedroom, 2-bathroom home offers 1,763 sq. ft. of modern living space, perfect for families, downsizers, or anyone looking for stylish, single-level living. The main floor features a spacious great room, an open-concept kitchen, and a primary bedroom with an ensuite, providing comfort and functionality. This is the Magnolia model. With a full basement, there's plenty of potential for additional living space. Situated on a 35' x 114' lot, this home comes with a 1.5-car garage and private driveway. Located in a peaceful, growing neighborhood, you'll enjoy easy access to parks, schools, and community amenities. Don't miss this incredible pre-build opportunity secure your dream home today! (id:59911)
Exp Realty
4282 Vivian Road
Whitchurch-Stouffville, Ontario
Nestled and tucked away, this 5 acre estate home is over 5000 sq feet and surely to impress. Complete privacy invites you to feel like you are away at the cottage, when you are only 7 min to Hwy 404. There is a large heated workshop with 4 stalls ideal for those looking for an equestrian focused property or a cottage feel near the city with an oil furnace. The home has 4 spacious bedrooms including one bedroom with walkout to stunning sun room to enjoy your morning cup of coffee or take in the beauty that surrounds you. Gourmet kitchen with built in appliances, breakfast room combined with mezzanine dining perfect for entertaining. Great room with adjacent room that can be used as another bedroom or office. Plenty of natural light throughout the home. Large swimming pool to enjoy summer days. 4 wood fireplaces to keep you warm in the colder months. High efficiency boiler. Primary bedroom features 4 pc ensuite with steam shower built in. Finished basement with den, common room, and 2 additional bedrooms. Plenty of storage space throughout. The property comes with a self contained coach house needing finishing touches, perfect for nanny quarters or income potential. (id:59911)
RE/MAX Premier Inc.
8 - 10950 Woodbine Avenue
Markham, Ontario
Prime Location with Modern Features! Discover this exceptional 3,012 sq. ft. industrial unit in Markham, perfectly situated along Woodbine Avenue. Offering convenient access to Highways 404 and 407, as well as other major routes, this property is ideal for businesses seeking connectivity and convenience. Located within an employment business park, the flexible zoning permits a wide range of uses. The unit features: Double-glazed aluminum entrance doors, Impressive 24' clear ceiling height, Drive-in door (14' x12') Rooftop HVAC system for year-round comfort, This is a rare opportunity to secure a versatile space in a highly sought-after area. (id:59911)
RE/MAX Gold Realty Inc.
403 - 658 Danforth Avenue
Toronto, Ontario
4 Private office, reception and in suite washroom (id:59911)
Cb Metropolitan Commercial Ltd.
406 - 658 Danforth Avenue
Toronto, Ontario
2 offices (id:59911)
Cb Metropolitan Commercial Ltd.
204 - 458 Richmond Street W
Toronto, Ontario
Fantastic investment opportunity in core downtown Toronto. Contemporary loft style unit with open concept layout, 1 bed +1 bath, 9 Ft high ceilings, floor to ceiling windows w/ south facing views, modern kitchen & quartz countertops. This urban style condo is located in the heart of the entertainment district! Enjoy convenient access to the city's best shopping, restaurants, restaurants, cafes, bars, financial district, union station, Queen St & more. Great amenities including party room, meeting room, gym and security system. (id:59911)
RE/MAX Hallmark Realty Ltd.
