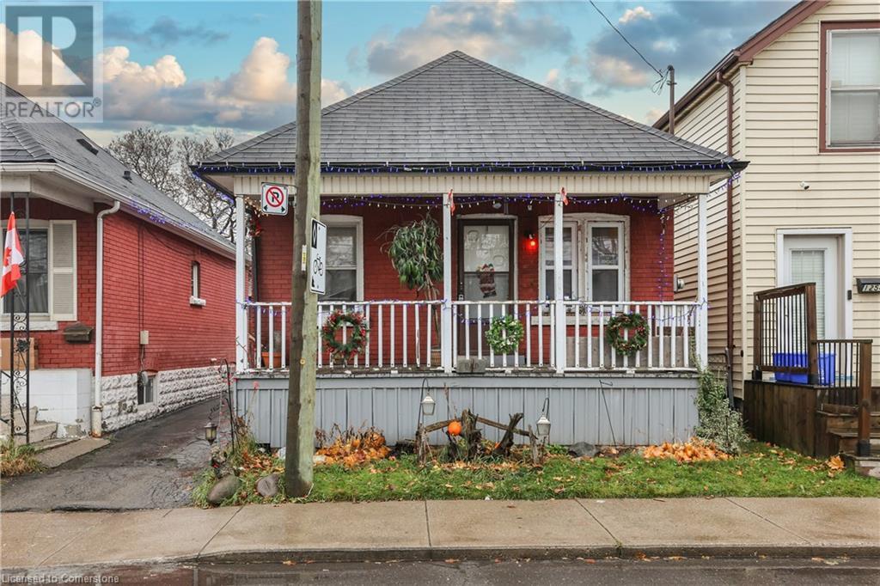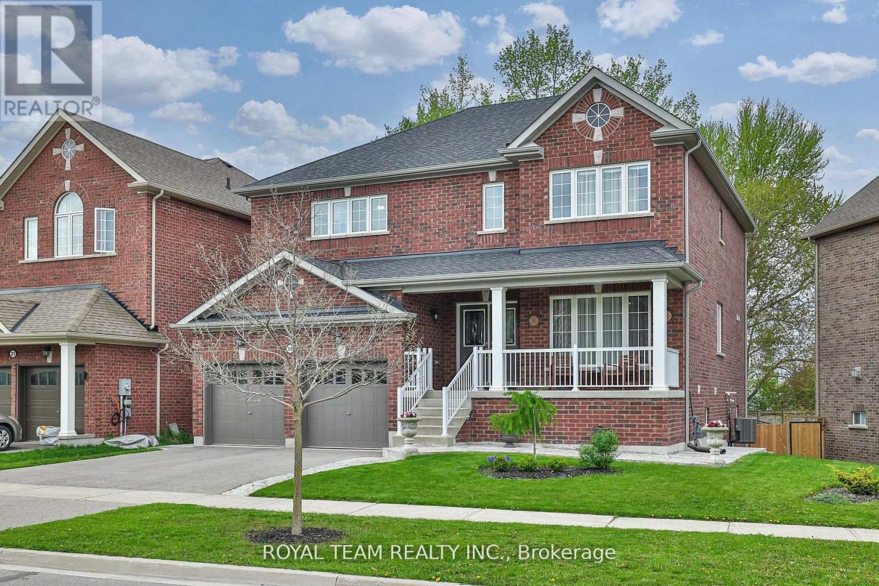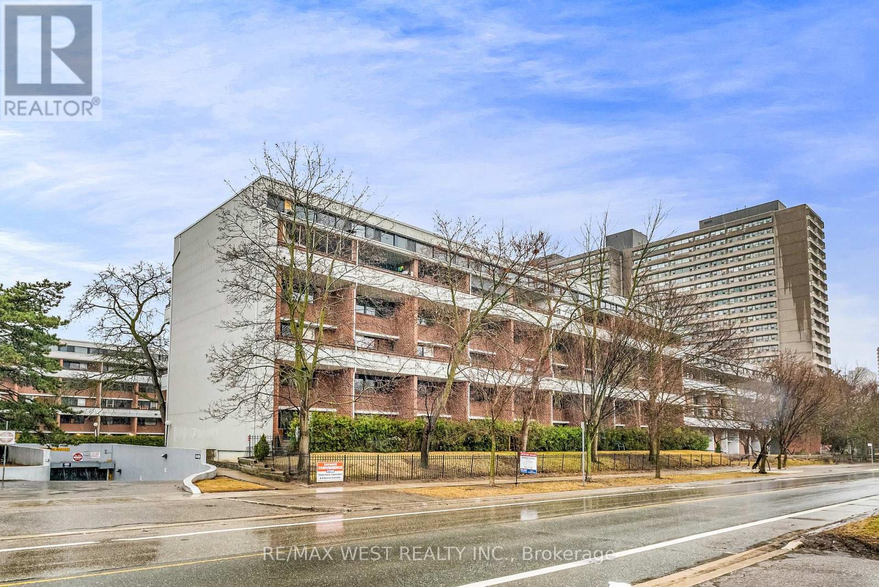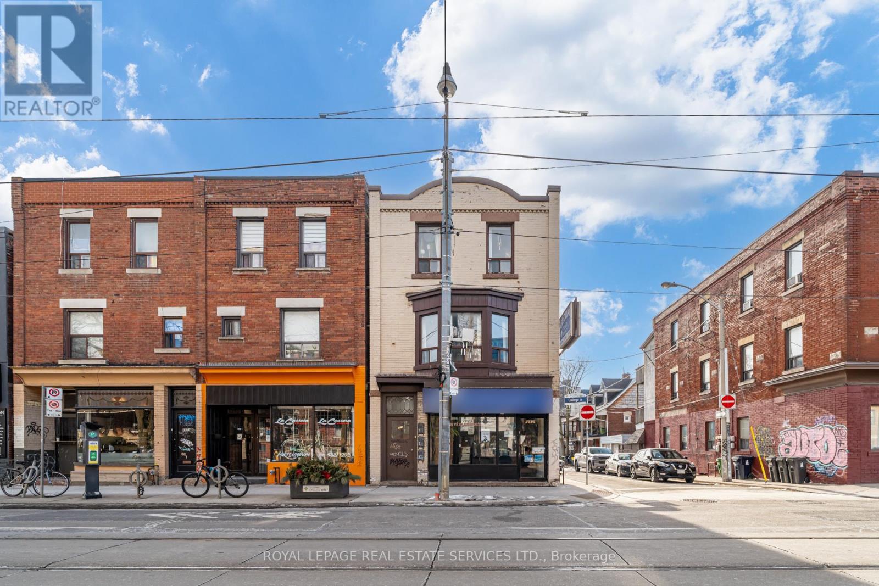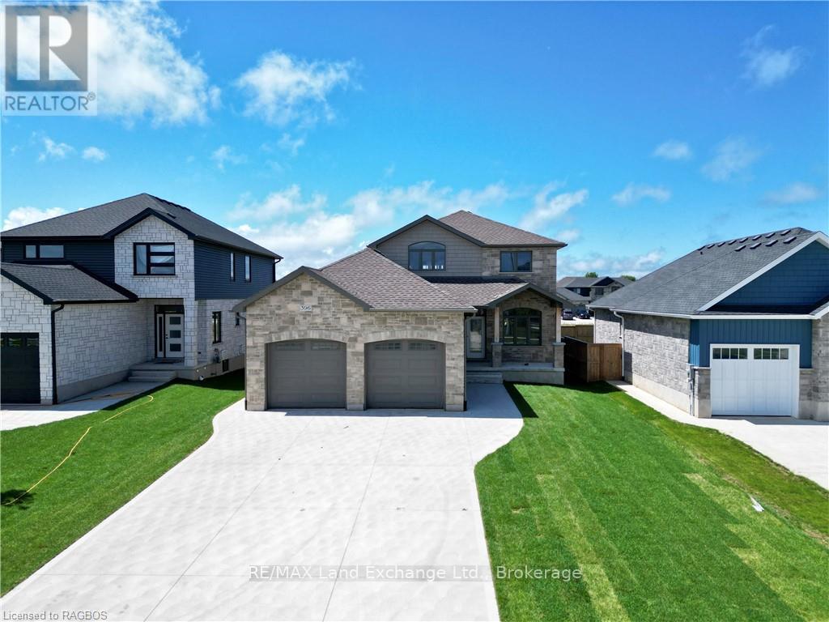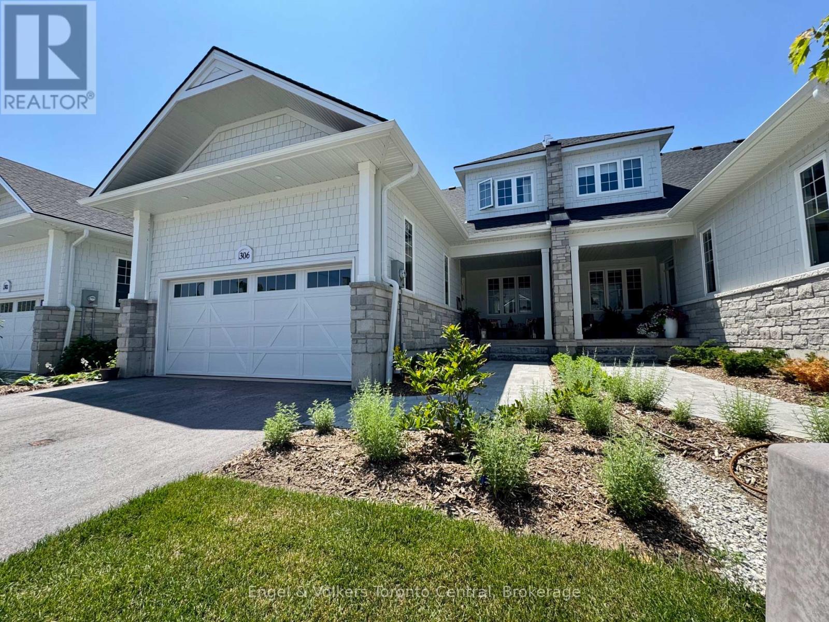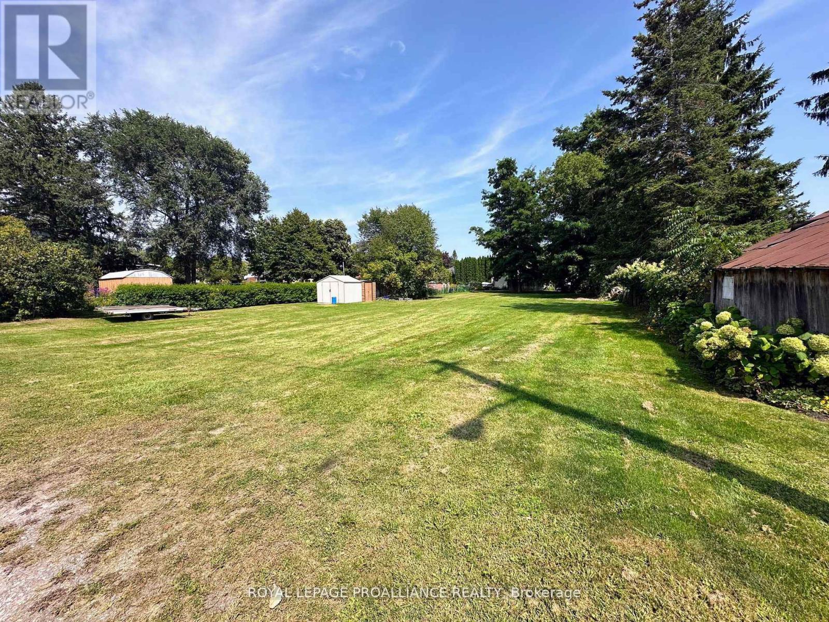1256 Cannon Street E
Hamilton, Ontario
FULL OF POTENTIAL … Welcome to this cozy 2+1 bedroom, 1 bathroom bungalow located at 1256 Cannon St East in the heart of the Crown Point neighborhood in Hamilton. This property offers an excellent opportunity for first-time homebuyers, investors, or renovators looking to put their personal touch on a home with great potential. The main level features an open-concept layout that connects the living room and eat-in kitchen areas with a walk-out to the deck, yard, and shared driveway, creating an inviting space for everyday living. The partially finished basement includes an additional bedroom, providing extra space for guests, a home office, or a hobby room, plus laundry and plenty of storage. Nestled in a vibrant and family-friendly community, this home is close to public transit, parks, schools, the trendy Ottawa Street shopping district offering great dining, shopping, and amenities - making it an ideal location for a variety of lifestyles. Offered as is, where is, this property presents a fantastic opportunity to customize a home to suit your needs and preferences. Don't miss your chance to own in one of Hamilton's most sought-after neighborhoods. (id:59911)
RE/MAX Escarpment Realty Inc.
3 - 1341 Killarney Bch Road
Innisfil, Ontario
Space for Lease. 20' x 26' garage plus 9' x 10' office/entrance. Two 11' x 10' doors, man side door, toilet with water. With good street exposure, the garage is tucked at the back of the retail space next to the Go Train rail tracks in Lefroy. It is an ideal space to store cars, a Service and Repair establishment, an artist's studio, etc. or storage for carpet installers, plumbers, electricians, etc. Heated Lease plus HST and utilities. Extra outdoor parking space is negotiable/available. The Landlord will empty the space before possession. (id:59911)
Century 21 B.j. Roth Realty Ltd.
19 Richmond Park Drive
Georgina, Ontario
Premium Irregular Lot !!! Breathtaking Views! Beautiful Sunset from the Family Room !!! Stunning, Very Bright and Spacious Appr 3000 Sqf 4 Br 4 Washrooms Home In Desirable Family Neighbourhood With W/O Basement Steps to Lake Simcoe .This Beautiful Home Features: Open Concept layout with 9 Ft Ceilings, Hardwood Floors Throughout Main Level. Family size Kitchen With Central Island ,Breakfast and W/O to New Two Level Deck. Four Large Bedrooms. Two Primary Bedrooms With Ensuite, Main Floor Laundry.Located In Richmond Park Estates, Close To Public Transit, Plaza, Supermarkets, Park & Schools,Lake, Hwy 404. (id:59911)
Royal Team Realty Inc.
18 Atkinson Avenue
Toronto, Ontario
Amazing & Unique Property on Beautiful (64x190 Ft) Perfectly Manicured Lot. House was renovated in 2020. 3 Bedrooms, 3 Full Modern Washrooms, Finish Basement with Separated Entrance. Carpet Free House. Ondura Panels Roof, Tankless Water Heater, Economical Hydronic Heating in Floors and Hydro radiators in Basement. Garage Has 60amp Power and Rough in Washroom- great potential for Garden Suite. Wooden & Interlocking patios. Fantastic, unbeatable location with Muskoka feeling and close to all city amenities, schools, U of T Scarborough Campus, and 401. (id:59911)
Gowest Realty Ltd.
2413 - 83 Borough Drive
Toronto, Ontario
Luxury Tridel Building! Rarely Offered Exe. Style Condo, Corner Unit 960 Sq Ft. Filled With Sunshine, Incredible View Of C.N. Tower And City Sky Line! Bright & Spacious & Shows', Flr To Ceiling Wrap Around Windows/South-West, West & North-West View! Minutes To Scarborough Town Centre, Ttc, Rt, Hwy 401/Dvp. Unit 10+++Mirrored Closet In Foyer, Beautiful Kitchen Has High Quality Cabinets, Granite Coutnertop. Includes Fridge, Stove, Hood, Range Exhaust Fan, B/I Dishwasher, Washer, Dryer. (id:59911)
RE/MAX Crossroads Realty Inc.
305 - 155 Leeward Glenway
Toronto, Ontario
Welcome home to 305-155 Leeward Glenway. Check out this beautifully updated 4-bedroom, 2-bathroom condo townhouse with new kitchen quartz countertops and new cabinets. Whole house is recently painted with lots of natural light. Enjoy a bright and sunny enclosed balcony perfect for your morning coffee. A great opportunity for first-time homebuyers! Offered at an unbeatable price in Flemingdon Park community. Close to highly rated schools, shops, golf, park, and hockey arena, this home offers the perfect blend of convenience and lifestyle. Don't miss out on this amazing deal!. Hydro, heat, and water are all included in the maintenance fees! Unit comes with parking and a locker (id:59911)
RE/MAX West Realty Inc.
1105 - 25 Grenville Street
Toronto, Ontario
**Over 100K Spent on Premium Quality Renovations** Welcome to The Gallery at Bay & College! This Beautifully Maintained, Quiet, and Pet-friendly Building Boasts Exceptional Amenities and an Unbeatable Location in College Park. Just Steps Away From College Subway Station, U of T, Toronto Metropolitan University (formerly Ryerson), Hospitals, the YMCA, and a Variety of Shops and Eateries, You'll Have Everything You Need at Your Doorstep. Don't Miss Your Chance to Own this Renovated, Bright, and Spacious 1-Bedroom + Solarium with Sought-after South Exposure. Plus, enjoy stress-free budgeting with all-inclusive maintenance fees, including cable! ***Walk Score: 99, Transit Score: 98, Bike Score: 91 **EXTRAS** Amenities Include: 24-hour concierge, a charming rooftop patio with BBQ, a gym, a squash court, a sauna, a hot tub, party room, & a movie/meeting room. (id:59911)
RE/MAX Plus City Team Inc.
RE/MAX Solutions Barros Group
1408 - 1 King Street W
Toronto, Ontario
Are you a professional or an entrepreneur searching for a flexible unique live/work space in heart of financial district>>>Welcome to 1 King West located at the corner of Yonge/King!! Functional 640sf (60sq m) open concept living/dining area that can double up also as a shared workspace and separated by tempered glass partition to Step down office or bedroom depending on your needs, European style kitchenette, 4pcs bathroom w/ separate shower and bathtub. Entire suite is upgraded with dark oak hardwood floors, windows outfitted with California shutters. Condo Fees includes all utilities from heat, hydro, AC and even media services such as cable tv & internet access. Building has direct connection to the extensive underground PATH walkway system giving access to subway transit, minutes to Union station for GO transit & VIA rail, walk to all the amenities, restaurants, convenience at its best! 24hr onsite concierge/security service, gym, sauna, hotel lobby bar/restaurant and even room service at your disposal! Flexible space for the creative mind so whether one is searching for a unique home or a productive office use, design this unique space to your needs! (id:59911)
International Realty Firm
1075 College Street
Toronto, Ontario
Location x 3. This 3 storey fully detached commercial residential building sits primely located between the hip and happening Little Portugal and Dufferin Grove vibrant neighbourhoods. It has 3 residential units and 1 commercial unit and plenty of storage in the lower level. It has been renovated and meticulously maintained throughout the years.It has 2 parking spaces with laneway access and 4 hydro metres, 2 furnaces and 2 hot water heaters.Seize the opportunity to live and work in this wonderful neighbourhood or invest in a rare fully detached commercial residential building with 2 parking spaces. (id:59911)
Royal LePage Real Estate Services Ltd.
396 Northport Drive
Saugeen Shores, Ontario
This 3 bedroom, 1982 Sqft, 2 storey home is located at 396 Northport Drive in Port Elgin; the drywall is on and 60 days possession is available. The main floor features hardwood and ceramic, with a solid wood staircase to the second floor. On the 2nd floor there are 3 bedrooms and 2 full baths. The basement can be finished for an additional $35000 including HST. Standard features include 9ft ceilings on the main floor, Quartz counters in the kitchen, sodded yard, concrete drive, gas fireplace and deck. HST is included in the asking price provided the Buyer qualifies for the rebate and assigns it to the Builder on closing. Prices are subject to change without notice (id:59911)
RE/MAX Land Exchange Ltd.
306 Sandpiper Lane
Georgian Bluffs, Ontario
Indulge in the coveted Cobble Beach lifestyle within this exquisite bungalow with loft townhome nestled in the prestigious Hollows neighbourhood. Boasting 2,069 square feet of luxurious living space, this 2-bedroom, 2.5-bath residence showcases an array of upgrades valued at approximately $50,000. The main floor unfolds into an inviting open-concept layout, seamlessly blending living and dining areas, where engineered hardwood floors grace the entire level, adding a touch of warmth and sophistication. A captivating two-story stone gas fireplace with a mantle takes center stage, creating a cozy ambiance, while the kitchen becomes a culinary enthusiast's dream with custom cabinetry extending to the ceiling and elegant quartz countertops. The main-level primary suite is a true sanctuary, offering a walk-in closet and an ensuite bathroom. Ascending to the second floor, you'll discover a versatile den/office overlooking the great room, providing a perfect space for work or leisure, along with a second bedroom featuring a walk-in closet and a semi-ensuite bathroom. The unfinished lower level presents a blank canvas for your imagination, allowing you to create a recreation room, an additional bedroom, or a home gym the possibilities are endless, and the level is roughed-in for an additional bathroom, adding to its versatility. Step outside to enjoy the covered back porch, extended by a patio that seamlessly blends indoor and outdoor living. The west-facing exposure ensures abundant sunshine and captivating views of the surrounding green space. This exceptional townhome offers unparalleled access to the renowned Cobble Beach amenities. Just steps away, you'll find the championship golf course, challenging tennis courts, a rejuvenating spa, fine dining options, scenic trails, and the breathtaking beauty of Georgian Bay. Embrace the Cobble Beach lifestyle and schedule your private viewing today. (id:59911)
Engel & Volkers Toronto Central
29 Campbellford Road
Stirling-Rawdon, Ontario
Imagine crafting your dream home on this expansive oversized lot in the picturesque village of Stirling. Nestled in a community that perfectly balances quaint village charm with modern amenities, this lot offers endless possibilities for designing a home tailored to your desires. Picture a spacious, sunlit kitchen where family and friends gather, a cozy living room with a crackling fireplace for those chilly evenings, and a lush, landscaped garden where you can enjoy tranquil mornings with a cup of coffee. The village of Stirling, with its welcoming neighbours, scenic parks, and convenient access to shops and schools, provides the perfect backdrop for a life of comfort and serenity. Embrace the opportunity to build a sanctuary that blends your personal style with the natural beauty and community spirit of Stirling. (id:59911)
Royal LePage Proalliance Realty
