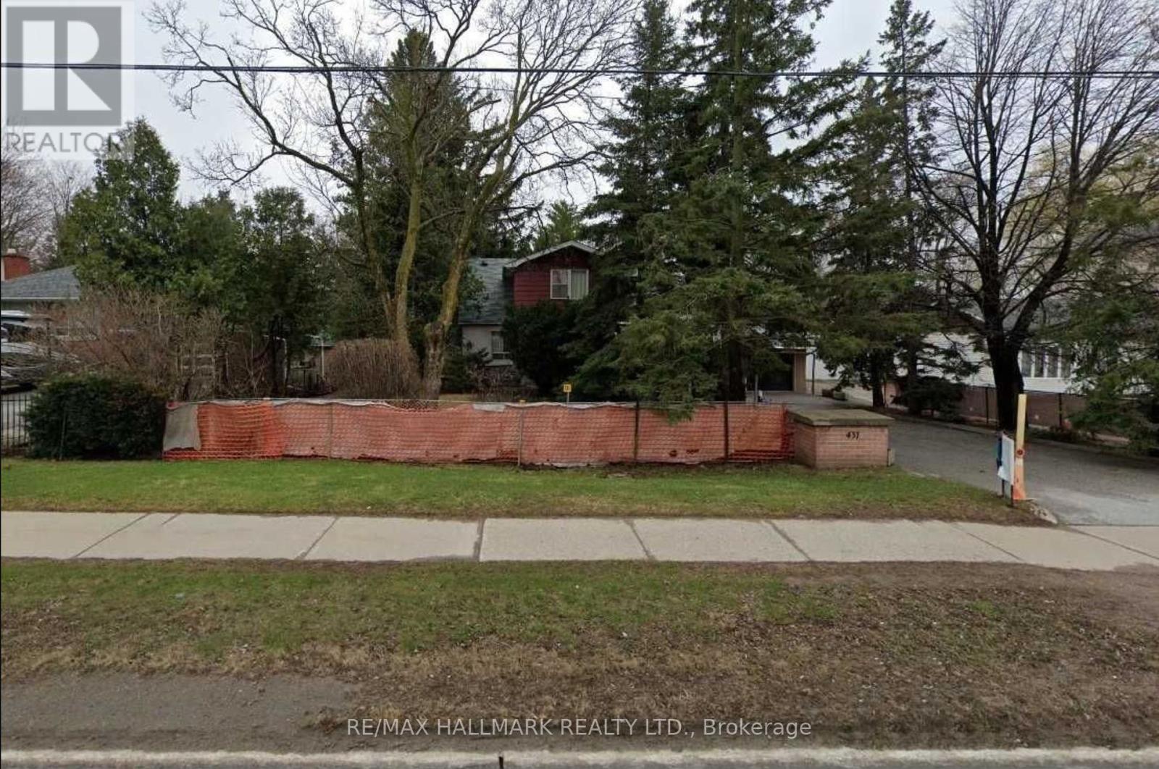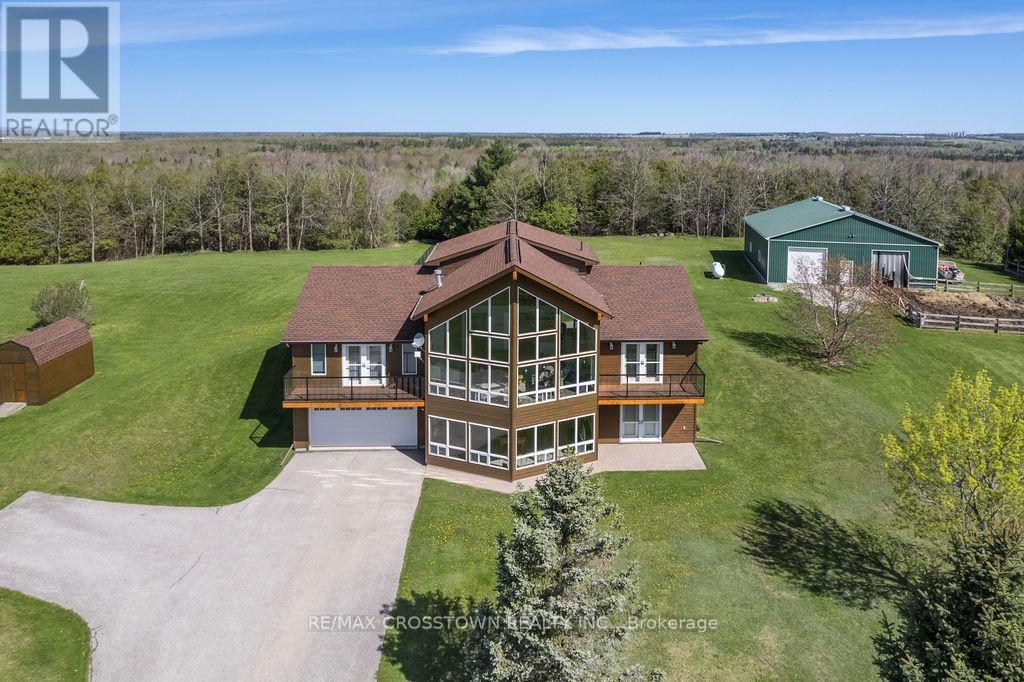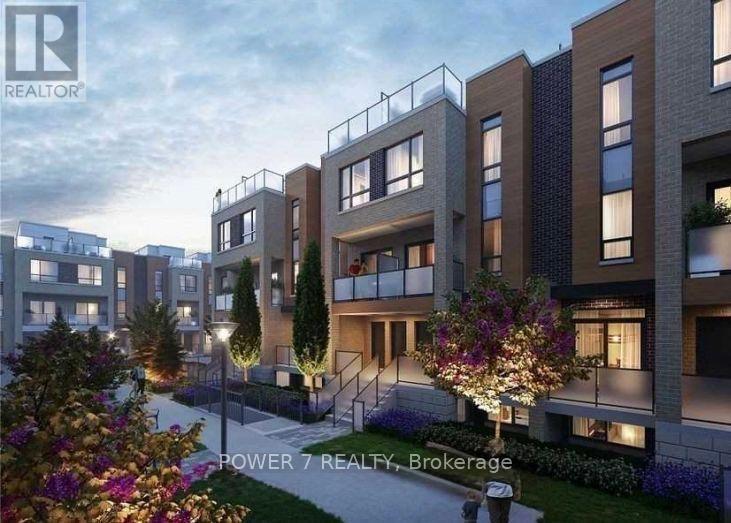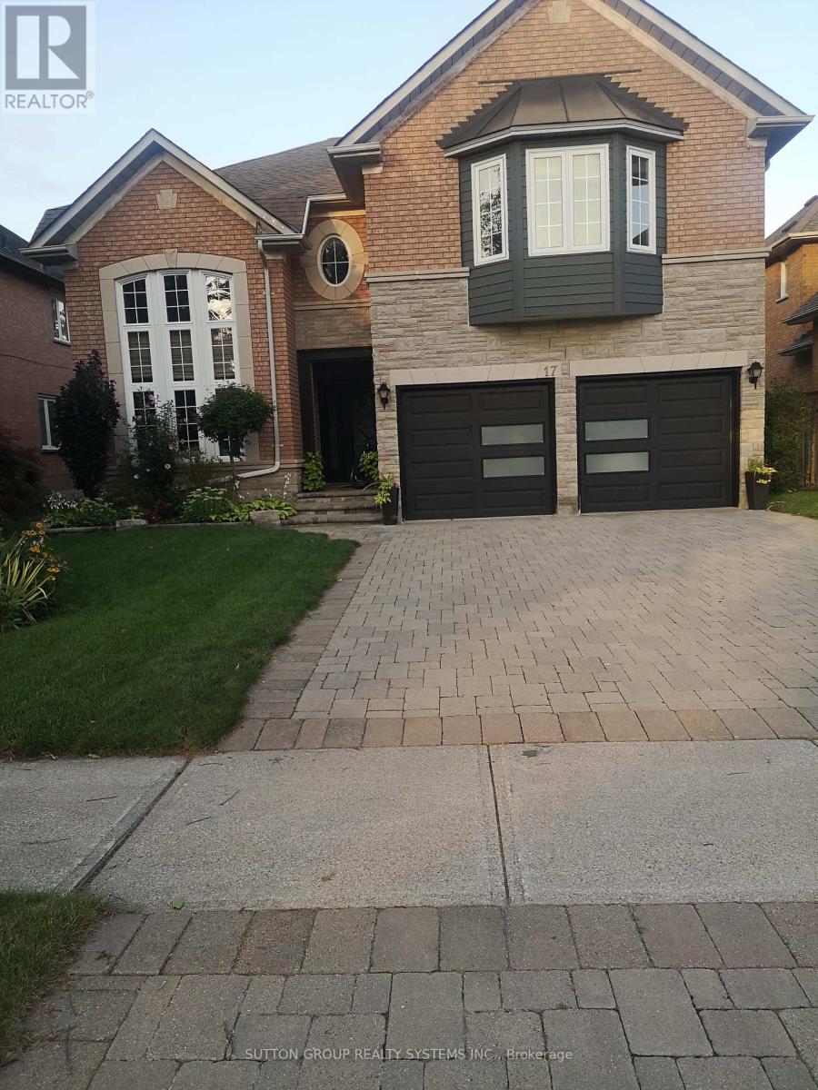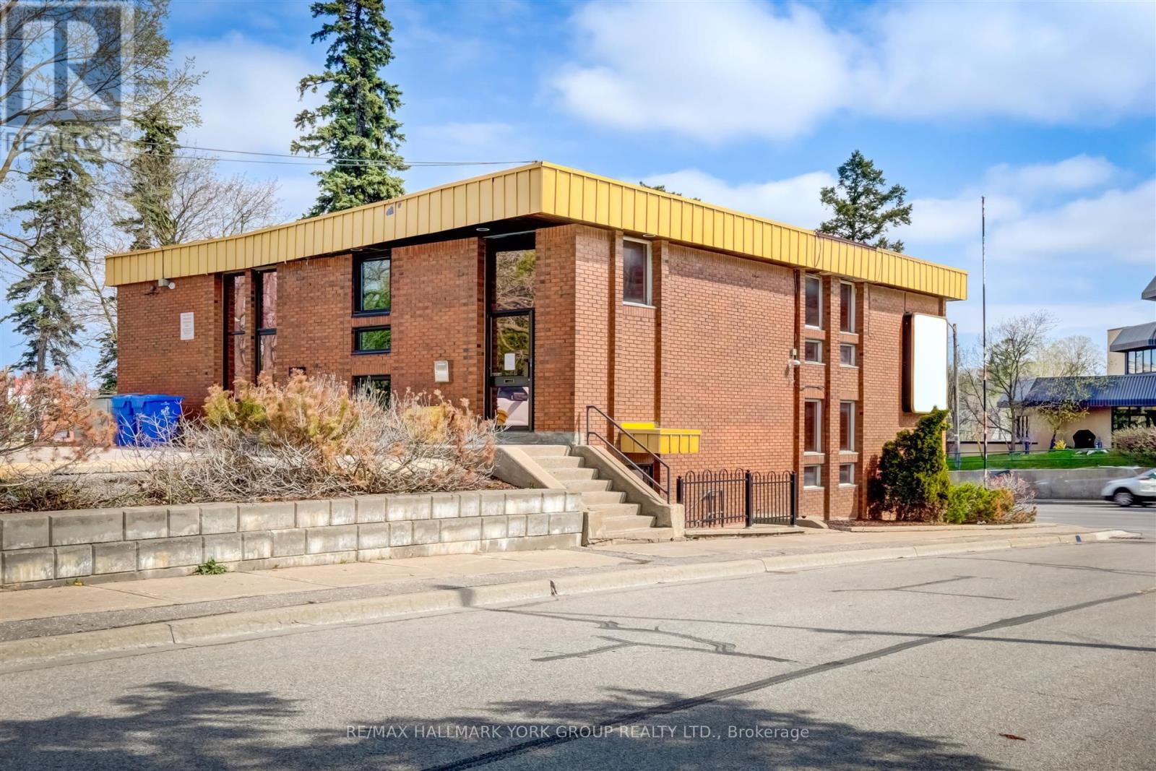437 16th Avenue
Richmond Hill, Ontario
Prime Development Opportunity! Situated on 16th Avenue in the heart of Richmond Hill, this exceptional property offers a rare chance for redevelopment. Boasting a lot size of 82 x 315 feet, with the adjacent lot also available for potential land assembly, the possibilities are endless.Located in a thriving development district and surrounded by vibrant neighborhoods, this site is perfect for large-scale residential projects, commercial schools, or mixed-use developments. The simultaneous sale of the adjacent property amplifies its potential, making it an unparalleled opportunity for developers, investors, or educational institutions.Dont miss out on this rare chance to secure a key piece of real estate in one of Richmond Hills most dynamic and rapidly growing areas! **EXTRAS** Legal Description: PT LT 18 PL 3806 MARKHAM AS IN MA51386 ; RICHMOND HILL (id:54662)
RE/MAX Hallmark Realty Ltd.
5556 10th Sideroad Road
Essa, Ontario
15 + COUNTRY ACRES WITH MAGNIFICENT PANORAMIC LONG VIEWS! ENJOY PRIVATE COUNTRY LIVING IN THIS SOUTH FACING, BRIGHT CONTEMPORARY HOME LOCATED JUST SOUTH OF BARRIE WITH EASY ACCESS TO HWY 400. THE 44' X 44' BARN/PADDOCK WITH WATER & HYDRO COULD HAVE MULTIPLE USES. OVER 5 ACRES OF WOODS AND TRAILS. THIS HOME BOASTS CATHEDRAL CEILINGS, WALL-TO-WALL WINDOWS, DOUBLE FIREPLACE, 2 BALCONIES AND A MAIN FLOOR WALKOUT TO THE PATIO AND HOT TUB AREA. GROUND LEVEL FINISHED BASEMENT THAT HAS WALKOUTS AND AN INSIDE GARAGE ENTRY. LOTS OF POSSIBILITIES THAT COULD INCLUDE A LOWER LEVEL SUITE OR A 300 SQ FT LOFT BEDROOM. ENHANCEMENTS INCLUDE: UPDATED KITCHEN IN 2021, EXPANSIVE QUARTZ TOP CENTRE ISLAND, STAINLESS STEEL APPLIANCES, ALL NEW FLOORING, SPACIOUS PRIMARY BEDROOM WITH EN SUITE & WALK-IN CLOSET, ALL 3 FULL BATHS HAVE BEEN UPDATED, NEW PROPANE FURNACE IN 2017. A/C IN 2018, UV WATER SYSTEM, CENTRAL VAC, 50 YR SHINGLES IN 2015, & HIGH SPEED INTERNET. (id:54662)
RE/MAX Crosstown Realty Inc.
1114 Goshen Road E
Innisfil, Ontario
1114 Goshen RD - 4.7 acres of land with income-generating apartments ripe and ready for zoning amendment and development. Zoned FD - Future Development. The related zoning provisions can be found in Section 8 of the zoning By-law; buyer to do their due diligence. The first detached building is a 4-bed, 3-bath all-brick bungalow with a recently constructed insulated 26x26 double-car garage heated with gas, a beautiful living room with a stunning view, and a walkout to the deck overlooking a private pond. The second detached building is a 2-story apartment with 2 rental units generating $3,050/month. The main floor unit is a 1-bed, 1-bath apartment with a kitchen and walkout patio. The second-floor unit is a 1-bed, 1-bath apartment with a kitchen and walkout balcony. Both detached buildings have their own furnace and A/C unit, along with separate septic tanks, gas, electricity, and a shared well. The property also includes two 1-bedroom garden shed units (with power) for extra accommodations for guests, a tool shed, a chicken coop, and a greenhouse. **EXTRAS** **Metal Roof 8yrs, Furnace (Main House) 7yrs, Septic (Main House) Pumped and Checked 3yrs, Bathrooms (Main House) Reno 2019, Garage 2016, Furnace (Apartment) 10yrs, Roof (Apartment) 2yrs, Pictures of the inside can be given upon request** (id:54662)
Right At Home Realty
Main - 1418 Davis
Innisfil, Ontario
Discover the pinnacle of luxury living in this brand-new 4-bedroom, 4-bathroom executive home in the prestigious Harbourview Lefroy community of Innisfil. Spanning over 3000 SQFT on a premium lot, this stunning residence blends modern elegance with comfort, offering an open concept floor plan with high-end finishes and thoughtful upgrades. The moment you step inside, you will be captivated by the rich oak hardwood flooring, an elegant oak staircase, and expansive windows that flood the space with natural light. The gourmet kitchen is a masterpiece, featuring granite countertops, an undermount sink, a spacious breakfast bar, and a walk-in pantry, perfect for culinary enthusiasts and entertaining alike. The family room boasts a cozy gas fireplace, creating a warm and inviting atmosphere for gatherings and relaxation. Upstairs, the primary suite is a true retreat, complete with a tray ceiling, a spacious walk-in closet, and a spa-like ensuite that promises indulgence. A private walk-out balcony deck extends the living space, offering a tranquil setting for morning coffee or evening unwinding. The second-floor laundry room adds practicality, while the main floor features a dedicated library/office space, ideal for working from home. Nestled in a vibrant lakeside community, this home is just a short walk from Lake Simcoe and the marina, providing breathtaking views and endless outdoor activities. Only a quick drive to Innisfil Beach, and with easy access to Highway 400just 60 minutes to downtown Toronto and 20 minutes to Barrie-this home offers both serenity and convenience. Nearby, you will find top-rated schools, shopping, dining, and all essential amenities within easy reach. This is a rare opportunity to lease an upgraded, luxurious home in one of Innisfil's most sought-after neighborhoods. Don't miss out-make this dream home yours today! (id:54662)
RE/MAX West Realty Inc.
8 Summerset Place
Essa, Ontario
2 Unit home (Duplex) on a massive in town property 82.30 ft x 164.99 ft/ 0.31 acres in a very nice Angus neighborhood across from retail. Each unit has its own entrance and electrical panel so tenants pay their own hydro. Both units are above grade, bright and spacious with 2 bedrooms & 1 full bath. Units are tenanted so they require 24 hour notice to tenants for showings so please book your viewing with that in mind. Note: This property is beside 190 and 192 Mill Street which are also available for sale making it even more interesting for future development considerations. **EXTRAS** Schedule B and Income and Expenses are in the listing attachments (id:54662)
Century 21 B.j. Roth Realty Ltd.
58 Casa Grande Street
Richmond Hill, Ontario
Perfect Blend Of Comfort & Sophistication! Bright & Sun filled 2862sf Det. house in The Much Desired Westbrook Community.Situated On A Premium Pool Sized Lot; Fabulous unique architectural Layout. Direct Garage Access. Double height ceiling in Living Rm! Walk to parks, Trails & St. Theresa Cath. School (Top Rated Schools ln Ontario). Perfect for a Family. Public Transportation. tastefully Renovated Kitchen W/ Granite Counters, Travertine Backsplash & Stainless Steel Appliances. The expansive family room offers a cozy gas fireplace, perfect for relaxing evenings, while the combined living and dining room space provides ample room for entertaining guests. With its strategic location, you'll find easy access to public transportation and all the amenities you desire. Basement is rented separately. AAA Tenants Only. **EXTRAS** Fridges, Stoves, Range Hoods, Dishwasher & Microwave, Washer & Dryer. Hwt, Furnace, AC, Hot Water Tank, ELF, Window Coverings (id:54662)
Royal LePage Signature Realty
408 - 58 Adam Sellers Street
Markham, Ontario
A stunning sun filled two bedroom unit with two full washroom and glass enclosed Balcony with anexcellent view. Upgraded and extended Kitchen W/Pantry and island, upgraded Quartz Countertop,Backsplash, Wide plank Laminate, Faucets, Cabinetry, custom closets and more. Steps to MarkhamStouffville Hospital, Cornell Community Centre, Cornell Bus terminal, Mins to Highway 7 and 407 ETR.Building with well equipped Gym, Party room, Roof-Top Patio **EXTRAS** Stainless steel Fridge, S/S stove and hood vent, B/I dishwasher, S/S microwave oven, S/S winecooler, stacked washer/dryer, All existing ELFs and blinds. (id:54662)
Homelife/miracle Realty Ltd
244 - 7181 Yonge Street
Markham, Ontario
Food Court In "World On Yonge" Mall, Ecology Exhaust Fan, Mixed-Use Indoor Complex/300 Retail Stores, Dentist, Doctor, Spa, Supermarket, Food Court, Hotel And 4 Residential Condos Of Around 1,200 Units. Mall Is Directly Connected To Residential Condo Towers Which Are Fully Occupied. High Traffic, Future Yonge North Subway, Parking Above Ground And Underground. Currently Tenanted, Looking For Investor! **EXTRAS** Ample Underground Parking Spaces Available For Tenants And Visitors. Seasons Supermarket (P1 Level), Royal Bank Of Canada (Rbc) And Shinhan Bank (id:54662)
Right At Home Realty
22 - 14 Lytham Green Circle
Newmarket, Ontario
Great Location On Yonge & Davis, 2 Br,2 Bath, Model 2B with 2nd Floor, 3rd Floor and Terraceand West Exposure. Close To Hyw 404 & 400, Upper Canada Mall, Public Transport + Go Train,Costco, Restaurants & Entertainment. Professionally landscaped grounds with multiple walking paths,seating areas, play areas, private community park, dog park, dog wash station and more. One Level Of Secured Underground Parking With Resident And Visitor Parking **EXTRAS** This is an assignment sale (id:54662)
Power 7 Realty
17 Boxwood Crescent
Markham, Ontario
This beautiful 5 bedroom Rouge-Fairways home is perfect for that larger sized family. Bright &spacious with hardwood throughout the main floor. Walk our from kitchen to fully fenced yard anda fully enclosed front porch for those chilly fall evenings. 16' ceilings in living rm and jacuzzi in master bathroom, this home has so much to offer. Definately worth a look!! (id:54662)
Sutton Group Realty Systems Inc.
210 - 2396 Major Mackenzie Drive
Vaughan, Ontario
Step into the epitome of luxury living at the stunning boutique condo, "Courtyards of Maple." This exquisite one-bedroom, south facing unit is a true gem, showcasing a pride of ownership with high-end furnishings that elevate the space to new heights. As you enter, youll be captivated bythe thoughtful design and elegant finishes that create a warm and inviting atmosphere. The open-concept layout maximizes space and natural light, making it perfect for both relaxation and entertaining. Location is key, and this condo does not disappoint! With the YRT bus stop conveniently located right outside the condo, minutes to hwy 400 and the Maple GO Train station justa short stroll away, commuting is a breeze. Steps to Nature's Emporium Grocery Store, Air Locker Fitness, St. Phillips Bakery, Cortellucci Hospital + more! Dont miss your chance to call this stunning condo home experience the perfect blend of luxury, convenience, and community in the heart of Maple. (id:54662)
Keller Williams Real Estate Associates
15064 Yonge Street
Aurora, Ontario
Commercial office building on Yonge St in Downtown Aurora. Desirable Yonge St Exposure and address. Updated throughout. 3 Level Professional Office Building, Medical & many other professional office uses. Approximately 3000 sqft main level of building and approx 1/2 of lower/basement level. On Site Parking (4). Preferably 2 year lease (with no extensions). (id:54662)
RE/MAX Hallmark York Group Realty Ltd.
