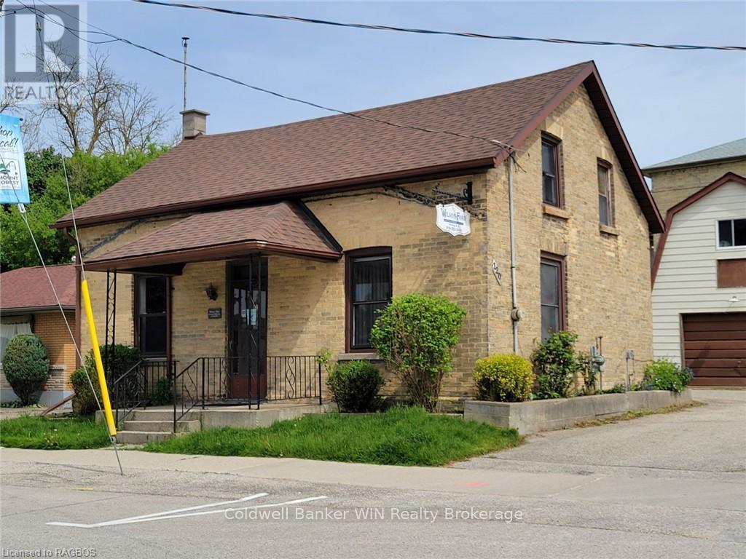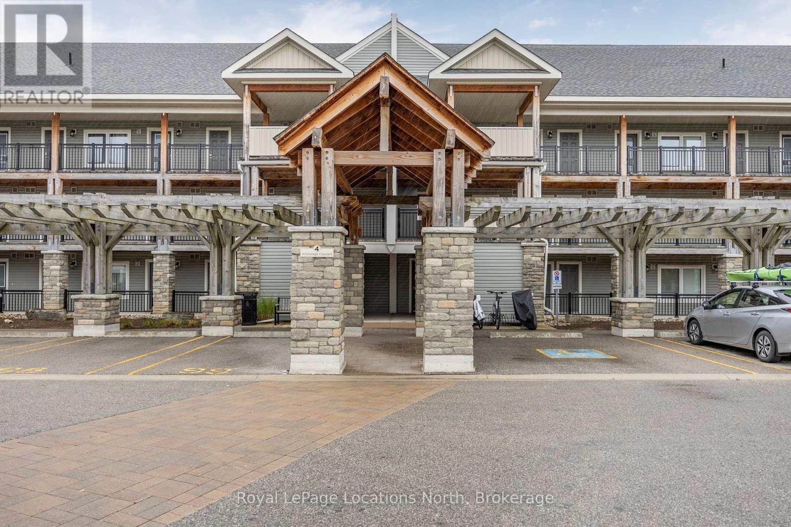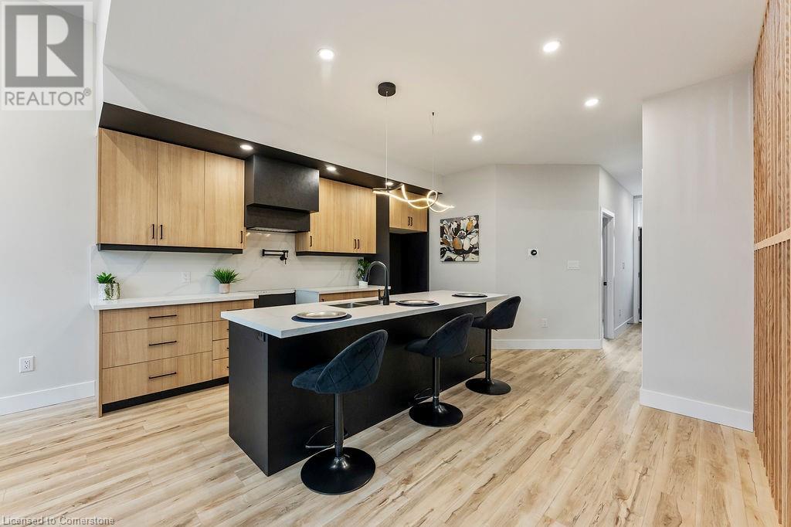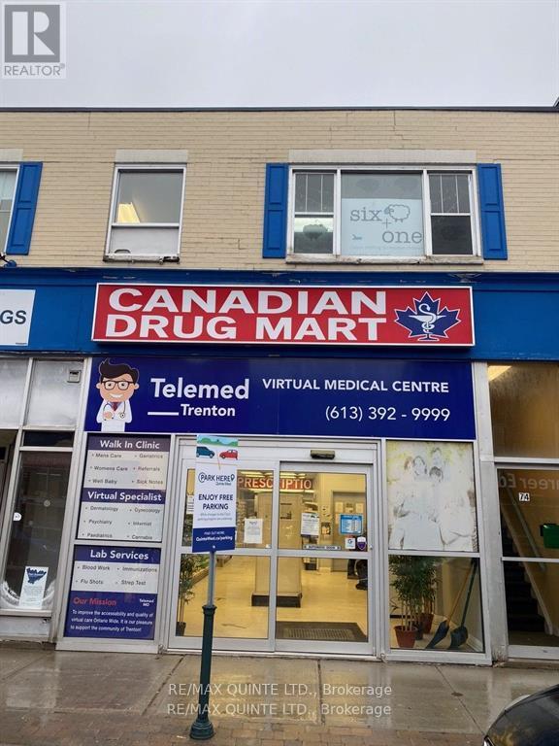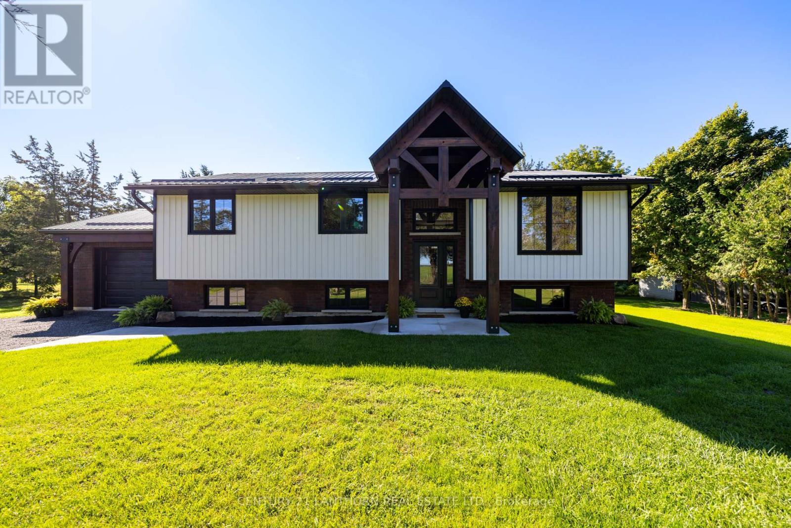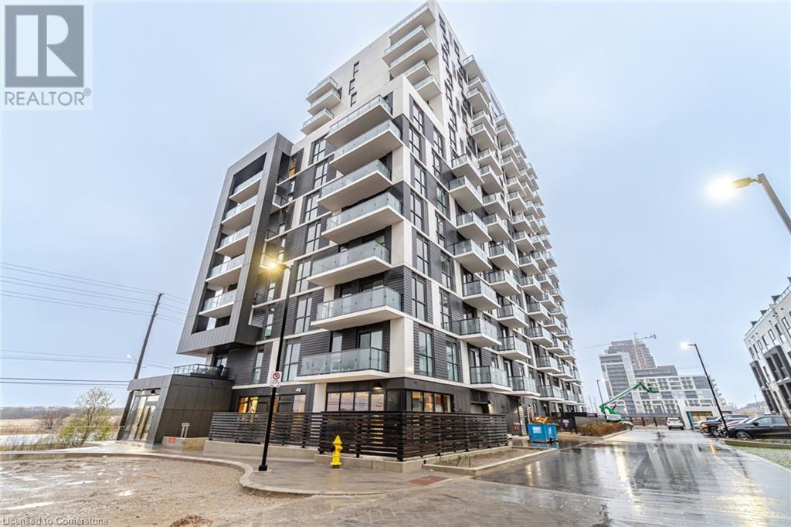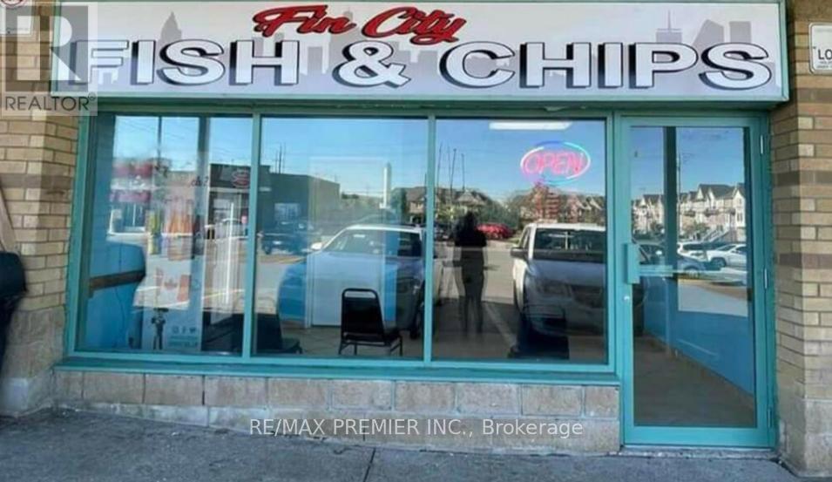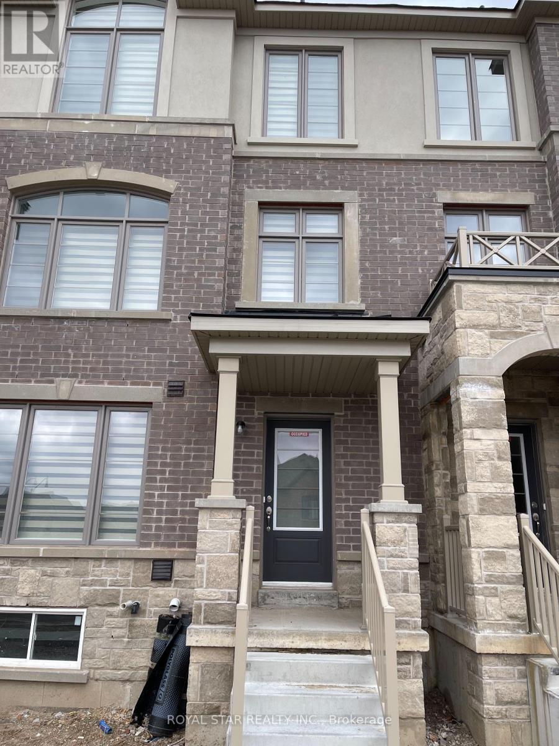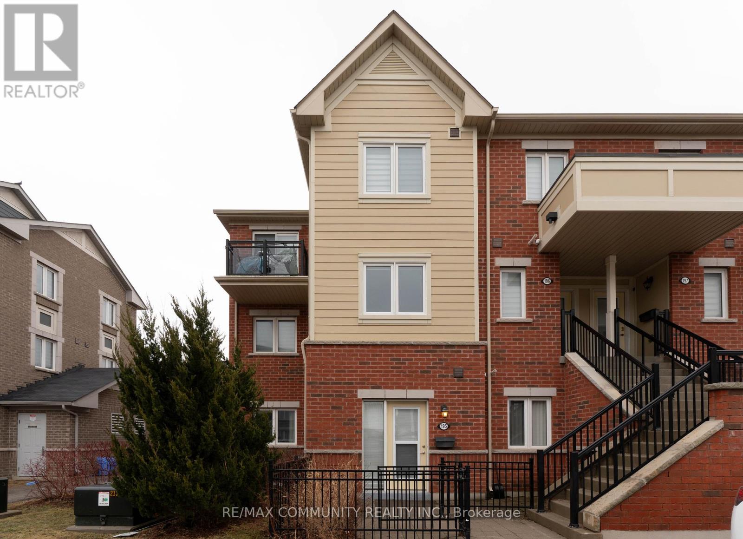120 King Street E
Wellington North, Ontario
Great high profile side street commercial location. This 5 office, 1 1/2 bath building enjoys C1 zoning and is located in the heart of the Mount Forest business district. Additional auxiliary space is available in the partially finished basement. Besides the extensively asphalt covered yard, additional parking or storage is available in the detached 16 ft. x 24 ft. garage with a full usable loft. This opportunity is available for immediate occupancy. (id:59911)
Coldwell Banker Win Realty
104 - 4 Anchorage Crescent
Collingwood, Ontario
Welcome to this stunning 1 bed + den, 2 bath condo located in the highly desirable Wyldewood Cove community, nestled along the shores of Georgian Bay in Collingwood. This waterfront development offers residents exclusive access to a private waterfront, complete with a dock for launching kayaks or paddle boards, making it ideal for outdoor enthusiasts. Inside, the open-concept living space features a cozy gas fireplace, large windows a walkout to private balcony overlooking greenspace, providing a serene and private atmosphere. The kitchen boasts sleek stone countertops and stainless steel appliances, perfect for modern living and entertaining. The primary bedroom includes a ensuite bath, and the den offers flexible space that can be used as a home office or an additional guest area. Fully furnished and well stocked, this condo is truly turnkey and move-in ready. Residents of Wyldewood Cove enjoy fantastic amenities including a heated outdoor pool, open year-round, and a well-equipped gym. Condo fees cover water and sewer, adding even more convenience to this care-free lifestyle. Whether you're searching for a full-time home or a weekend retreat, this Wyldewood Cove condo delivers the perfect blend of waterfront living and modern comfort! (id:59911)
Royal LePage Locations North
209 Grenfell Street
Hamilton, Ontario
Welcome to this stunning three-bedroom plus three-bathroom home featuring a separate entrance to the basement for added convenience. This thoughtfully designed home includes a main floor bedroom and washroom, providing ease of access and flexibility—perfect for multi-generational living, guests, or those who prefer to avoid stairs. The open-concept living room flows seamlessly into a beautifully designed two-tone kitchen, complete with elegant quartz countertops throughout. Enjoy the luxury of two dedicated parking spaces at the rear and the warmth of oak stairs that lead you through the home. This property is equipped with a robust 200 amp service. The water heater and furnace are all owned, ensuring peace of mind. An upgraded waterline and gas service complete this exceptional offering. Don’t miss out on this incredible opportunity to call this place home! (id:59911)
RE/MAX Escarpment Realty Inc.
1 - 74 Dundas Street W
Quinte West, Ontario
Economical 533 sq. ft office space located on the 2nd floor in Trenton's downtown core. This unit features reception area and 3 offices, 2 of which have large windows. Perfect and affordable office space in a very quiet and well maintained building. Around the corner parking space is available by the Landlord at a reasonable monthly charge. (id:59911)
RE/MAX Quinte Ltd.
971 Powerline Road
Quinte West, Ontario
Country sophistication meets practical living space in this newly modernized and remodeled family home on the edge of town. This stunning raised bungalow will draw you in from the moment you pull into the driveway with enhanced curb appeal including custom beams showcasing the front entrance. Inside you'll find a gorgeous kitchen complete with corner pantry and oversize island, open dining and living area with windows highlighting the peacefulness of the surrounding fields outdoors, and maintenance free flooring throughout the entire house. The main level includes 3 bedrooms, the primary with it's own 3 piece ensuite, a spacious 4 piece bathroom and a bonus closet which can also accommodate a stackable laundry unit. The lower level has an additional 2 bedrooms, a 4 piece bathroom, and a large laundry/mudroom with a separate entrance into the garage/outside. The main living space downstairs has a generous sized rec room with one end ready to accommodate an additional kitchen/wet bar, or toy room/playroom. Outside the backyard is the perfect size to maintain easily, yet ample space to put in a pool off the oversized deck, build a chicken coop, or fence in for pets. This home can easily suit a young growing family, or multi-generations with it's versatile spaces. The location is perfect, with it being a short drive to everywhere including schools, into town, and the 401. With it's contemporary yet classic decor, you'll find it easy to imagine yourself living here - this home has it all, prepare to fall in love! (id:59911)
Century 21 Lanthorn Real Estate Ltd.
16 Bromley Drive
St. Catharines, Ontario
Welcome to Bromley Gardens, a Move-In-Ready Community in Port Weller, St. Catharines built by Dunsire Homes! Nestled in a highly sought-after location, Bromley Gardens is a hidden gem that combines the best of modern living with natural beauty. Located in the tranquil, family-friendly community of Port Weller, this is a place where you can enjoy the serenity of nature while still being close to all the amenities you need. This brand-new, detached two-story home features 4 bedroom layout with 1,739 square feet of living space, a spacious and open-concept design that fills each room with natural light. The seamless flow between the living, dining, and kitchen areas creates the perfect environment for both daily living and entertaining. With a luxury decor package valued at $60,000, premium finishes include a gourmet kitchen featuring 9 ft ceilings on main, upgraded cabinetry, quartz countertops and modern touches throughout, this home is both functional and beautiful. The Primary Bedroom is a spacious and tranquil retreat featuring ample room for relaxation, The ensuite bathroom is a standout feature, offering a large, indulgent space complete with a walk-in shower. The additional bedrooms are well-sized, providing enough space for comfortable furniture, storage, and personalization, whether for family members, guests, or even as a home office. This quiet community offers the perfect blend of modern living and a peaceful, nature-filled environment. Just a short walk from the shores of Jones Beach, and a large expansive Park in the heart of this community, you'll have access to a serene retreat while being conveniently located near shopping, dining, and schools. With only a few Homes remaining, now is the time to act and secure your dream home in this fantastic location. (id:59911)
Exp Realty
484 Millen Road Unit# 24
Stoney Creek, Ontario
***A Rare Gem*** Welcome To The Exclusive Enclave Of Bal Harbour Nestled In Charming Stoney Creek. This Absolutely Stunning End Unit Executive Condo Townhouse Offers Unparalleled Views Of Beautiful Lake Ontario That Are Simply Breathtaking. Enter The Spacious Front Foyer On The Ground Floor Where You'll Find 2 Closets Providing Ample Storage For All Your Coats, Boots & Other Essential/Seasonal Items. From There The Staircase Leads You Up To The Main Floor Where You'll Find 2300 Sq Ft Of Luxury Living. As You Step Into The Living Rm You Are Welcomed By The Warmth & Beauty Of Dark Hardwood Floors, A Wall-Mounted Large Screen TV With Surround Sound Speakers. Combined With The Living Rm Is The Dining Room Where The Large Picture Window Allows For An Abundance Of Natural Light And A Spectacular View Of Lake Ontario. The Beautiful Gourmet Kitchen With Granite Counters, Stainless Steel Appliances, Custom Cabinetry Is Every Chef's Dream. The Generous Sized Breakfast/Eating Area Is Perfect For All Your Family Gatherings With The Added Benefit Of A Walk-Out To A Large Balcony With Another Fabulous Lakeview. The Sizeable Primary Bedroom Is Your Own Private Refuge With Beautiful Hardwood Floors And His & Her Closets. The Recently Renovated Ensuite Bath Is Your Own Private Spa That Combines Opulence And Luxury With Peace And Tranquility. With His & Her Sinks, A Deep Soaker Tub And A Separate Shower, This Is The Perfect Place To Begin and End Each Day. Two More Spacious Bedrooms (One With A 4Pc Ensuite), An Office/Den, A 2Pc Bathroom And A Laundry Room Completes The Main Floor. In The Basement You'll Find A Newly Renovated, Enormous Sized Recreation Room, Another 2Pc Bathroom And More Storage Space. This Gorgeous Move-In Ready Townhome Is Proof That Pride Of Ownership And Attention To Detail Still Exists Today! Great Location With Easy Access To Walking Trails, QEW, Marina, Costco, Shopping, Restaurants And Entertainment. Opportunities Like This Are Rare So Act Now! (id:59911)
Sutton Group Summit Realty Inc Brokerage
345 Wheat Boom Drive Unit# 801
Oakville, Ontario
Modern 1-bedroom Condo With Breathtaking East-facing Views In North Oakville! Welcome To This Stunning 1-bedroom, 1-bathroom Condo In The Heart Of North Oakville, Where Contemporary Design Meets Smart Living. This Thoughtfully Designed Unit Features Soaring 9-ft Ceilings, An Open-concept Layout, And An Expansive East-facing Balcony Offering Spectacular City Views And Abundant Natural Light. The Sleek, Modern Kitchen Is Equipped With Granite Countertops And Stainless Steel Appliances, Perfect For Cooking And Entertaining. The Spacious Primary Bedroom Boasts A Walk-in Closet With Custom Built-ins, Providing Ample Storage. Experience Next-level Convenience With Smart Home Features, Including Keyless Entry, Two-way Video Calling, And App-controlled Lighting, Door Locks, Thermostat, And Security System. The Building Offers License Plate Recognition For Garage Access, Secure Parcel Storage, And Enhanced Security With Cameras Throughout. Unmatched Luxury Amenities Include A Fully Equipped Gym, A Rooftop Party Room With An Outdoor Terrace And BBQ Area, And A Sophisticated Lobby With Automated Parcel Storage. Ideally Situated, This Condo Is Just Steps From Parks, Trails, Top-rated Schools, Shopping, Dining, And Transit, With Easy Access To Highways For A Seamless Commute. Designed With Vastu And Feng Shui Principles, This East-facing Unit On The 8th Floor Promotes Positive Energy, Harmony, And Well-being With Its Open, Unobstructed Views And Natural Light. Includes 1 Parking Spot. Don’t Miss This Rare Opportunity To Own A Stylish And Well-connected Home In Oakville! (id:59911)
Royal LePage Signature Realty
105 - 521 Highway 8
Hamilton, Ontario
Restaurant For Sale Fin City Fish & Chips | Turnkey Franchise Opportunity In Stoney Creek Take Advantage Of This Rare Opportunity To Own A Fully Operational And Established Fin City Fish & Chips Franchise In The Heart Of Stoney Creek, Ontario. Strategically Located In A High-Traffic Community Plaza Just Off Highway 8, This Business Enjoys Excellent Visibility And Consistent Foot Traffic With Neighbouring Anchors Like Tim Hortons And Shell Gas Station. This Turnkey Business Features A Compact, Efficient Layout With No Indoor Seating, Allowing For Low Overhead Costs And A Streamlined Takeout/Delivery ModelIdeal For Todays Convenience-Focused Customer Base And A Streamlined Operation With Low Overhead. Easy Operation, No Restaurant Experience Required - Training Will Be Provided By The Franchisor. -Franchise Resale Proven Brand With Support -Low Rent With 6 Years Remaining On The Lease And Renewal Options Available -Turnkey Setup Start Operating From Day One With All Equipment, Branding, And Systems In Place -Located On A Major Thoroughfare With Strong Traffic Flow And Residential Density -Positioned In A Thriving Commercial Plaza With Established Co-Tenants Whether You're An Experienced Operator Or A First-Time Buyer, This Is A Standout Opportunity In One Of Hamiltons Fastest-Growing Communities. (id:59911)
RE/MAX Premier Inc.
101 - 185 King Street N
Waterloo, Ontario
This active coffee and sandwich shop is located right next to Wilfrid Laurier University. Recent upgrades have been made, including the addition of new equipment. The shop spans approximately 600 square feet, with a lounge area available for customer use. All current equipment is included in the sale price. The monthly rent is $3,250 + HST (including TMI), with 4 years 6 months + 5 year option. Lots of Foot traffic in and our Wildfred Laurier University Waterloo. Usage of common area with 30+ more seating ideal for study and dine. Tons of potential with the right operator. (id:59911)
Cityscape Real Estate Ltd.
10 Summerbeam Way
Brampton, Ontario
Stunning... Townhouse In One Of The Best Areas Of Brampton. This 3 Beds + 4 Bath House Is Fully Upgraded With Hardwood Floors On The Ground Floor, Main Floor & Upper Hallway. Smooth Ceilings On Ground & Main Floor And Potlights Throughout The House. Gourmet Kitchen With Open Concept And Functional Layout Has Island, S/S Appliances & Backsplash. Nice Breakfast Area Walks You To A Beautiful Balcony. Ground Floor Has Gorgeous Primary Bedroom With Ensuite Glass Shower And Upgraded Double Sink. Big Walk-In Closet And Large Window Make The Room Bright & Airy. Also 2 other Bedrooms Along With The Convenience Of 3rd Floor. Laundry Gives The Finishing Touches To The Floor. Access To Garage With Extra Storage Room Provide Ample Storage. Close To All Amenities, Major Banks, Grocery Sties And Eating Points Just At Walking Distance. Hwy 407/401/403 Just Minutes Away. Won't Last Long Before It Is Gone. (id:59911)
Royal Star Realty Inc.
195 - 250 Sunny Meadow Boulevard
Brampton, Ontario
One of the best units in this area! Great for First Time Home Buyers! Welcome to this very clean and well kept 2 bedroom 1 bathroom stacked ground level condo town house corner-unit. Featuring stainless steel appliances, Special type Harwood floors in the full house area and large windows with natural lighting. This property is close to endless amenities including Schools, Brampton Hospital and both Trinity Commons Mall & Bramelea City Centre. Minutes Away From Hwy 410 which is great for commuters. Wait no further this property is a great opportunity to a First time buyer with great incentives. Only 7 Years Old, Like Brand New Condominium Townhouse With A Very Functional Layout. Over 800Sq Ft Of Living Space. Conveniently Located Next To Plaza, Kid Friendly Park & All Other Major Amenities. Functional Kitchen With Stainless Steel. (id:59911)
RE/MAX Community Realty Inc.
