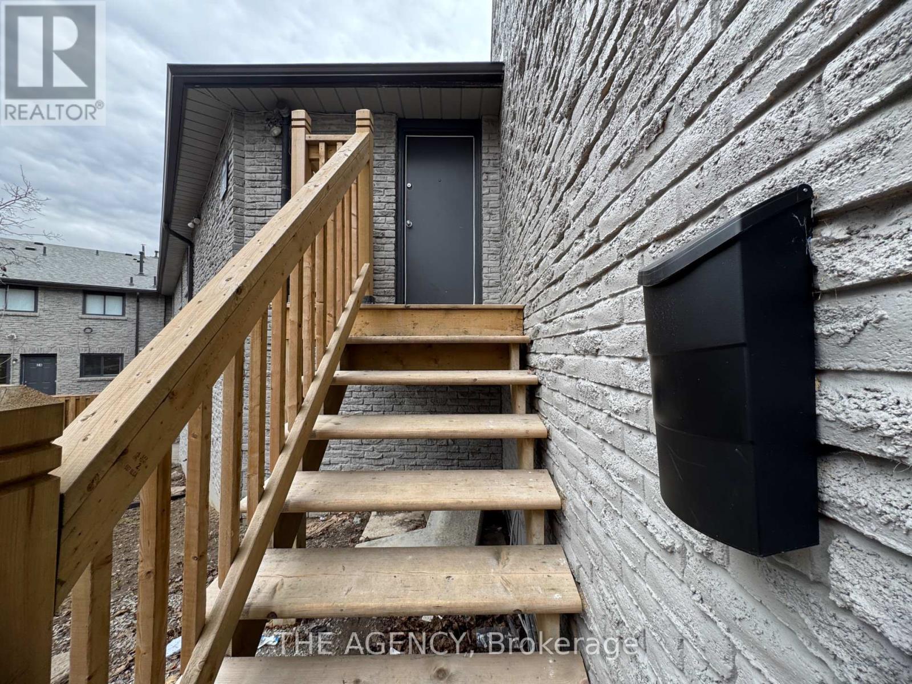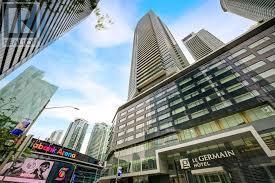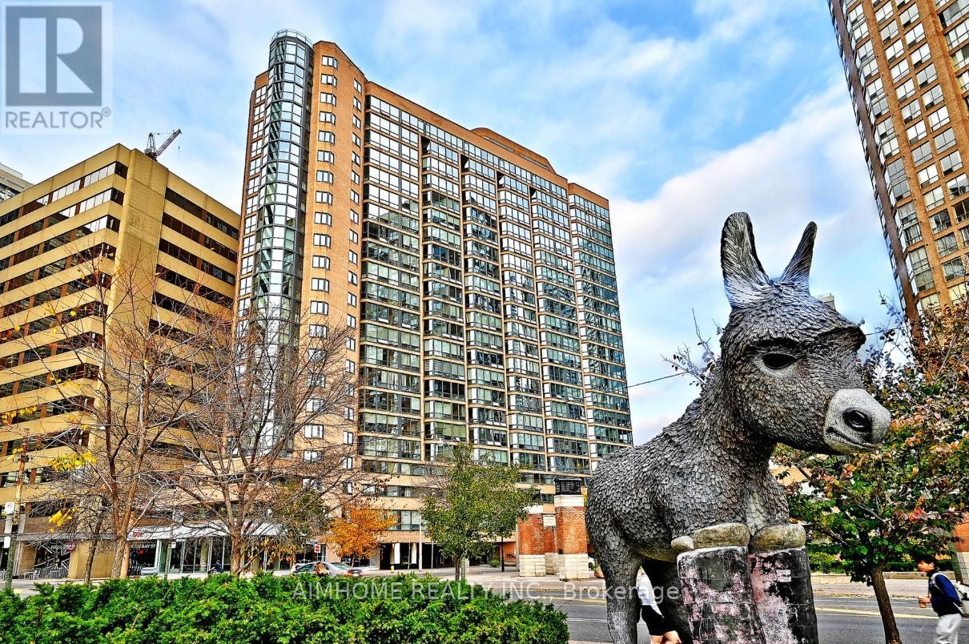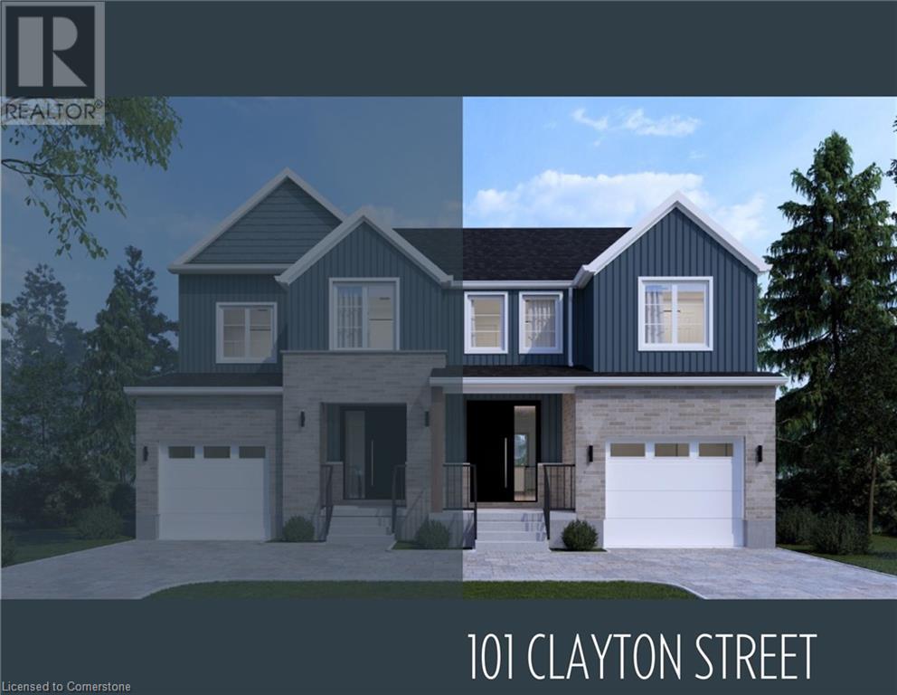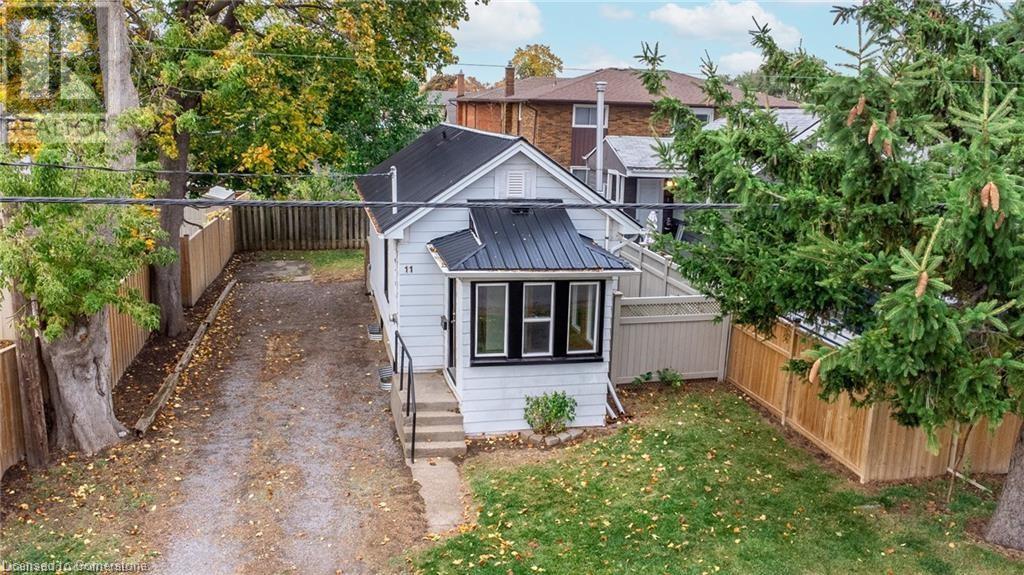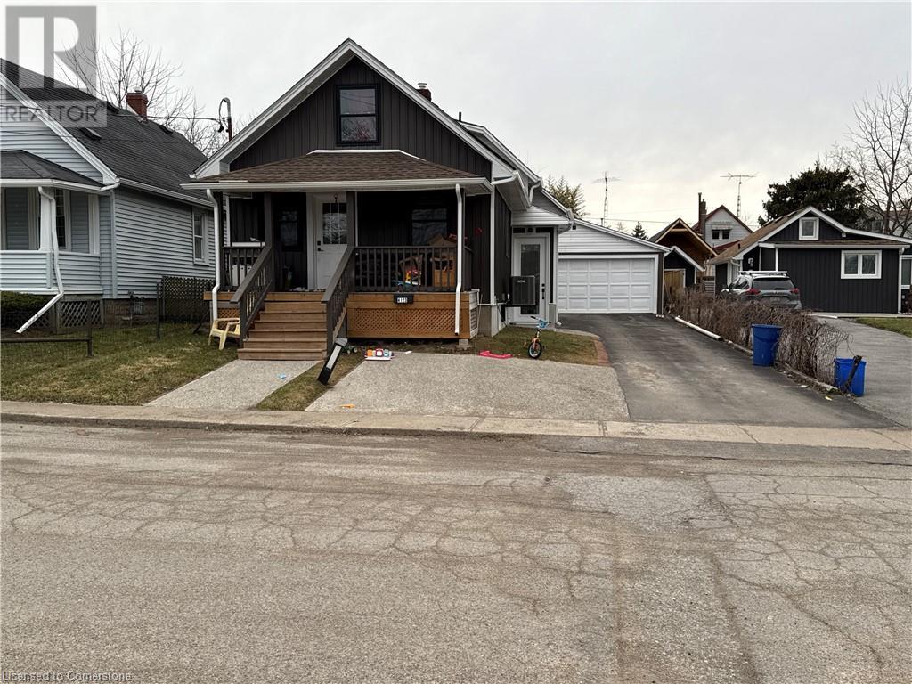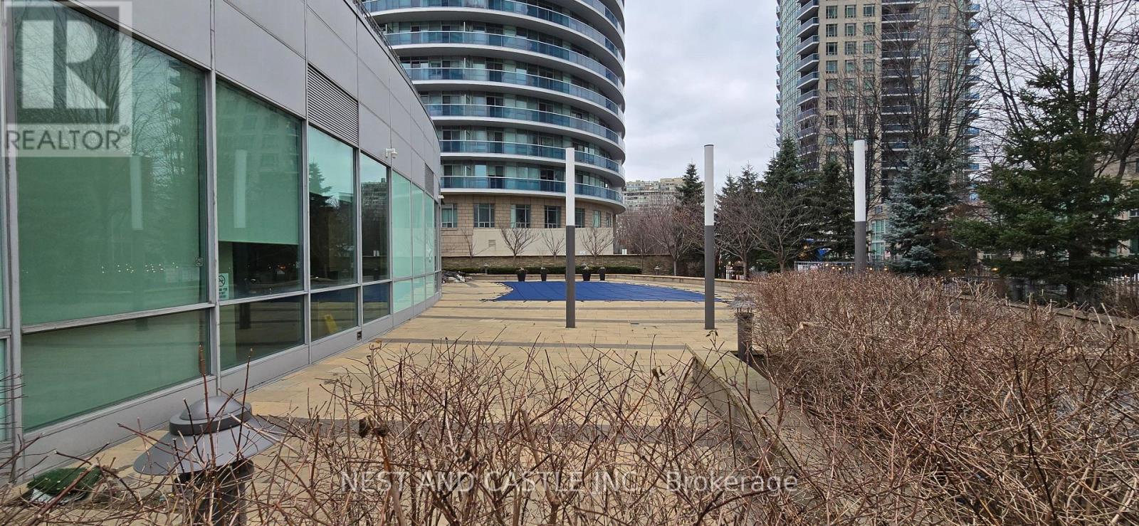51 - 477 Dean Avenue
Oshawa, Ontario
Welcome to 477 Dean Ave Unit #51! This charming 1 bedroom, 1 bathroom apartment boasts recent upgrades and modern finishes throughout. Nestled in a family-friendly, well-maintained complex, this unit includes your own exclusive parking spot, the convenience of local amenities and close access to HWY 401. Enjoy the views from the private upper level and the added bonus of lots of natural light. Don't miss out on the opportunity to make this lovely unit your new home. Schedule a viewing today and experience the comfort and convenience of 477 Dean Ave Unit #51 for yourself! In Close Proximity to 2 Beautiful Parks, Playgrounds and Sports Fields. Great Location to Schools, Shopping & Amenities. 401 and Quick Access to Public Transit. Utilities are not included. (id:54662)
The Agency
854 Moretta Avenue
Pickering, Ontario
Available April 15th, Modern and Spaciuos! Natural Light! Lots of Storage Space! Pantry in Kitchen! Central Vac! Ensuite Laundry! One parking spot (on the fenced side of driveway) Walk to Frenchman Bay. **EXTRAS** Fridge, Stove, Washer, Dryer, Microwave, Window Coverings (id:54662)
Sutton Group-Admiral Realty Inc.
3908 - 65 Bremner Boulevard
Toronto, Ontario
Step into this stunning, sunlit corner unit featuring breathtaking city and lake views from its open balcony. With 9-ft ceilings and a modern open-concept layout, this unit offers a sleek kitchen with stainless steel appliances and granite countertopsperfect for urban living. Located in the heart of downtown, you're just steps from Union Station, with easy access to the Gardiner Expressway, Harbourfront, parks, and all major downtown attractions.Enjoy luxurious hotel-style amenities, including a gym, indoor/outdoor pool, rooftop garden, party room, guest suites, and more!Dont miss outexperience the best of downtown living today! (id:54662)
Dream Valley Realty Inc.
32 Truman Road
Toronto, Ontario
Price Well Below Replacement Costs. A Stunning Transitional Residence Only Six Years New. 2.5 Storey Amenity-Rich Masterpiece Nestled In The Prestigious St. Andrew-Windfields Neighborhood. This Stunning Residence Boasts An Impressive 70' Frontage Offering A Grand Curb Appeal Setting The Stage For This Luxe Experience. Grand Foyer, Expansive Principal Rooms Featuring A Designer Palette, With Warm Fireplace Finishes That Serve As A Centerpiece For Cozy Gatherings. Exquisite Coffered Ceilings, An Atmosphere Of Sophistication And Charm. The Chef-Inspired Kitchen Is Designed To Delight Culinary Enthusiasts With Top-Of-The-Line Appliances, Ample Counter Space, And A Breakfast Area With A Seamless Walk-Out To The Backyard Terrace. Multiple Skylights Throughout The Home Ensure Every Corner Is Flooded With Natural Light, Enhancing The Home's Bright And Airy Feel. The Opulent Primary Bedroom Is A Sanctuary Of Comfort And Style. This Expansive Suite Includes A Sitting Area With A Juliette Balcony, A Lavish 6-Piece Ensuite, An Additional 2-Piece Ensuite, And A Generous Walk-In Closet. Each Of The Remaining Bedrooms Are Private Havens, Complete With Walk-In Closets, Private Ensuite Bathrooms, And Hardwood Floors. The Lower Level Features A Spacious Recreation Room, Wine Cellar, Home Theatre, And A Full-Size Top Of The Line Golf Simulator For Year-Round Practice. Next To The Simulator Is A Fully Equipped Gym With Cardio Machines And A Weightlifting Area. After A Workout, Unwind At The Wet Bar. From The Lower Level Walk Up To The Backyard, Seamlessly Blending Indoor And Outdoor Living. Steps To Renowned Schools, Shops, And Eateries. (id:54662)
RE/MAX Realtron Barry Cohen Homes Inc.
603 - 1055 Bay Street
Toronto, Ontario
Welcome to The Move-In Ready Suite 603 at Polo Club One by Tridel, This Renovated Home Located In One Of Toronto's Most Desirable Neighbourhoods. Newly Installed Large Windows (2024) Create A Bright Natural Light Streaming Through. This Updated Suite Renovated Including: Laminate Flooring Throughout, Fresh Painting The Entire Suite (2025), New In Suite Fan Coil System (2021), Modern Lighting, and A Refreshed Kitchen And Recently Renovated Bathroom. The Open Concept Areas Flow Seamlessly, Creating A Welcoming Space For Entertaining And Relaxing. This Unit Includes One Owned Parking Space And One Locker, Adding Extra Convenience. Low Condo Fees that Include ALL Utilities: Building Insurance, Common Elements, Parking, Locker & Heat/Hydro/Water. **EXTRAS** Building Has Visitors' Parking. Residents Of Polo Club One Enjoy Amenities Including A 24-hour Concierge, Fitness Centre, Squash Courts, Rooftop Terrace, Party Room, Indoor Hot Tub, And Sauna. Steps From TTC Subway, University of Toronto, Yorkville, and Bloor Streets Shops And Restaurants, This Condo Offers An Excellent Location For Those Looking To Enjoy The Best Of Downtown Living. (id:54662)
Aimhome Realty Inc.
101 Clayton Street
Mitchell, Ontario
Beautiful curb appeal for an equally beautiful Mitchell countryside setting. The ‘Graydon’ semi detached model combines successful design layout elements to achieve a configuration to fit the corner lot. Modern farmhouse taken even further to enhance the entrances of the units and maintain privacy. Large windows and 9’ ceilings combine perfectly to provide a bright open space. A beautiful two-tone quality-built kitchen with center island, walk in pantry, quartz countertops, and soft close mechanism sits adjacent to the dining room from where you can conveniently access the covered backyard patio accessible through the sliding doors. The family room also shares the open concept of the dining room and kitchen making for the perfect entertaining area. The second floor features 3 bedrooms and central media room, laundry, and 2 full bathrooms. The main bathroom is a 4 piece, and the primary suite has a walk in closet with a four piece ensuite featuring an oversized 7’ x 4’ shower. The idea of a separate basement living space has already been built on with large basement windows and a side door entry to the landing leading down for ease of future conversion. Surrounding the North Thames river, with a historic downtown, rich in heritage, architecture and amenities, and an 18 hole golf course. It’s no wonder so many families have chosen to live in Mitchell; make it your home! Multiple lots available. (Pricing reflects the base model, photos are of a previous with multiple upgrades) Contact us for more details. (id:59911)
RE/MAX Twin City Realty Inc.
103 Clayton Street
Mitchell, Ontario
Beautiful curb appeal for an equally beautiful Mitchell countryside setting. The ‘Graydon’ semi detached model combines successful design layout elements to achieve a configuration to fit the corner lot. Modern farmhouse taken even further to enhance the entrances of the units and maintain privacy. Large windows and 9’ ceilings combine perfectly to provide a bright open space. A beautiful two-tone quality-built kitchen with center island, walk in pantry, quartz countertops, and soft close mechanism sits adjacent to the dining room from where you can conveniently access the covered backyard patio accessible through the sliding doors. The family room also shares the open concept of the dining room and kitchen making for the perfect entertaining area. The second floor features 3 bedrooms and a work space niche, laundry, and 2 full bathrooms. The main bathroom is a 4 piece and the primary suite has a walk in closet with a four piece ensuite featuring an oversized 7’ x 4’ shower. The idea of a separate basement living space has already been built on with large basement windows and a side door entry to the landing leading down for ease of future conversion. Surrounding the North Thames river, with a historic downtown, rich in heritage, architecture and amenities, and an 18 hole golf course. It’s no wonder so many families have chosen to live in Mitchell; make it your home! Multiple lots available. (Pricing reflects the base model, photos are of the existing model with multiple upgrades) Contact us for more details. (id:59911)
RE/MAX Twin City Realty Inc.
11 Perry Street
St. Catharines, Ontario
Welcome to the cozy haven of 11 Perry Street in St. Catharines. Instead of living in condo with no yard and privacy, come live in this quaint 1-bedroom, 1.5-bath home sitting on a 40X70 ft lot with a metal roof for the same price!! This property bursts with character and is brimming with potential. This adorable property is more than just a home; it's an opportunity to craft your perfect abode. Despite its size, this home is incredibly comfortable. The main floor offers a sizable bedroom, a half bath, a good sized living room with a gas fireplace and the cutest sun room with inside entry and big windows, offering convenience and privacy. The lower level offers a foyer with storage, a full bathroom, an eat-in kitchen and a good-sized laundry room. Step outside and discover a charming outdoor space surrounded by mature trees and a fenced-in backyard with a rear deck. This perfect property offers plenty of parking, space for gardening and/or adding that garage you've been dreaming of. Situated in the desirable Haig neighbourhood, you're just a stone's throw away from the QEW, local schools, parks, amenities, shops and the transit route. A true gem in the heart of St. Catharines! Don't miss this opportunity to turn this into your home! (id:59911)
Royal LePage NRC Realty
4123 Hickson Avenue
Niagara Falls, Ontario
Investor or end-user Opportunity in Niagara Falls! Fully rented, detached 4 bedrooms plus 3 wash roomwith detached garage and tool shed for Sale property is walking distance from Great Gulf Lodge and Niagara River. This renovated Detached house main floor two bed room with kitchen and wash room set, secondfloor one bed room with kitchen and wash room, finished basement with two bed room, wash room and kitchen. Including a double door detached garage and a separate tool shed Conveniently located near transportation and highways- Ideal for investors or live in one unit while tenants pay your mortgage. (id:59911)
Century 21 Millennium Inc
132 - 70 Absolute Avenue
Mississauga, Ontario
Location! Location! Location, Living Space, Two Bedroom And Two Full Bathroom Condo Townhouse. Minutes To Square One Mall, Restaurant, Easy To Get Access To Hwy 403, Go Transit, Not Far From 401, QEW, 407. Steps to Future LRT. 24 Hour Security. **EXTRAS** Fridge, Stove, B/I Dishwasher, Washer & Dryer, All Lighting Fixtures And All Blinds. (id:54662)
Nest And Castle Inc.
43 Dariole Drive
Richmond Hill, Ontario
**Ravine Home** Stunning Executive Freehold Town Backing Onto Ravine, 9' Ceilings, S/S Appliances, Great Layout, Open Concept, Many Upgrades Such As Hardwood Floor, Kitchen Cabinet, Laundry Cabinet, Counters, 2nd Fl Laundry Rm, Indoor Access To Garage. And Many More, Mins Of Walking To Lake Wilcox, Parks, And Community Center. (id:54662)
RE/MAX Partners Realty Inc.
11151 Simcoe Street
Scugog, Ontario
Prime Income Property on One Acre Land. An Established Business Opportunity In High-Traffic Location Just South of Port Perry! An Exceptional Investment Opportunity Offering The Perfect Blend Of Commercial and Residential Potential! Situated Along a High-Visibility Traffic Corridor. Miniutes From Hwy 407, Hwy 412 and Oshawa. This Multi-Use Property Includes 7,900 Sq. Ft. of Combined Retail, Office, and Industrial Space, Along with A Second-Level Apartment and A Self-Contained, Well-Maintained 2,300 Sq. Ft. Bungalow. Property Highlights: ? Commercial Space 7,900 Sq. Ft. Steel-Structured Building Housing a Retail Store, Office Space, and Industrial Automobile-Related Workshop. Ideal For a Variety of Businesses Looking For Exposure and Functionality. ? Residential Living Includes a Spacious Second-Level Apartment within The Commercial Building. Perfect For an Owner-Operator or Additional Rental Income. ? Detached Bungalow a Stunning 2,300 Sq. Ft. Home Featuring Attached 1.5-Car Garage, Seperate Private Driveway and Backyard? Ample Parking And Storage, Making It Perfect For Personal Or Business Use. ? Prime Location - Situated On Acreage Level Land Just South of Port Perry, Benefiting From Constant Exposure To High-Traffic Flow. This Property is a Rare Opportunity For Investors or Business Owners Seeking a Turnkey Income- Generating Asset with Multiple Revenue Streams. Whether You Are Expanding Your Business or Adding a High-Potential Investment to Your Portfolio, This One-Of-A-Kind Property as Not To Be Missed! (id:54662)
RE/MAX Royal Properties Realty
