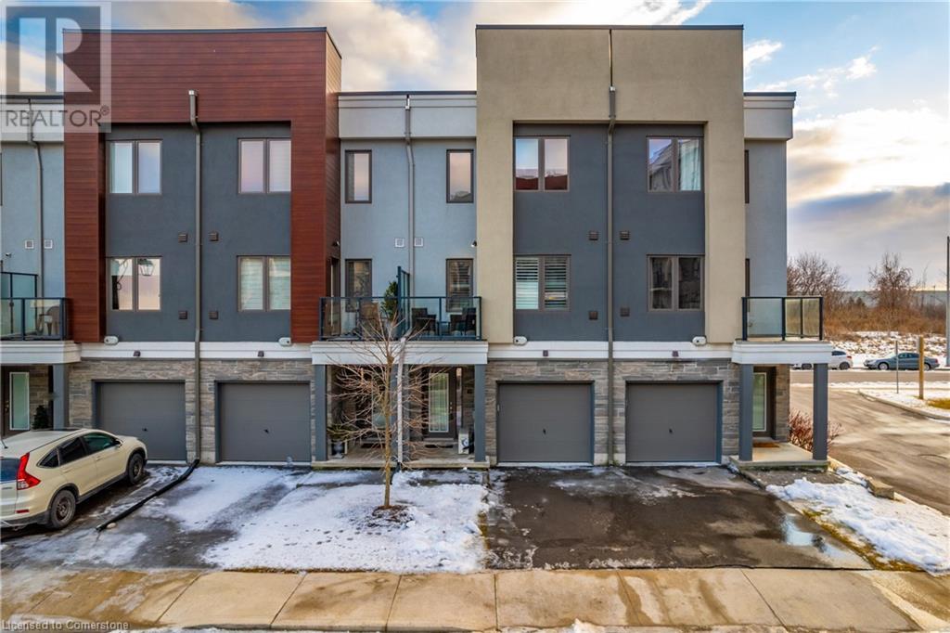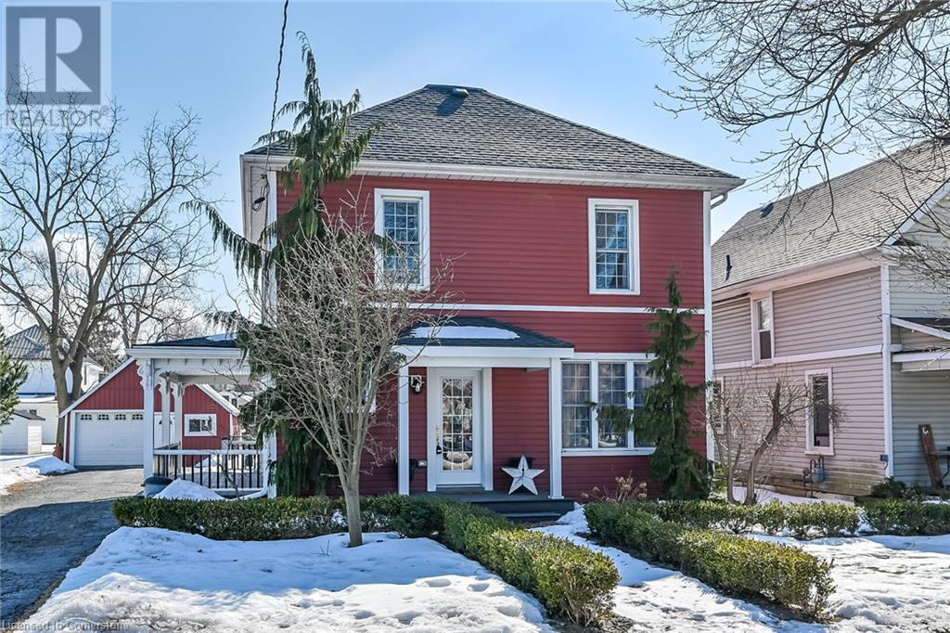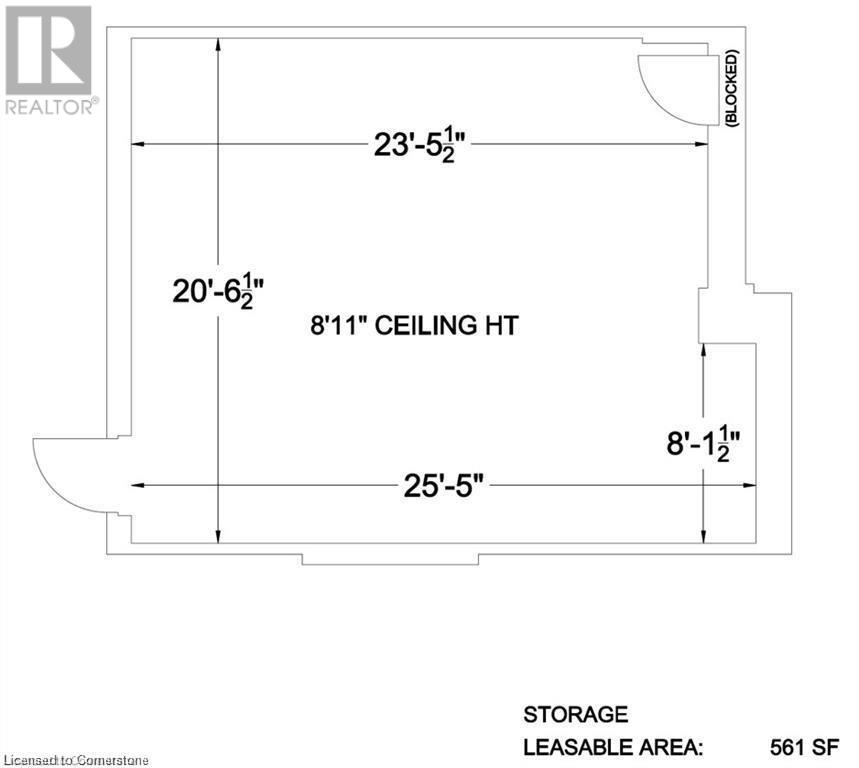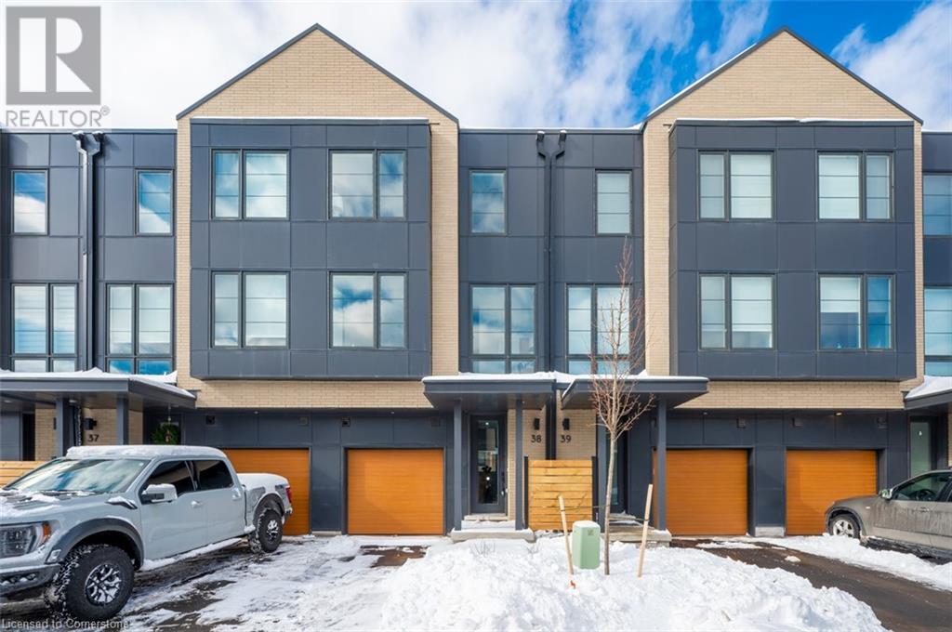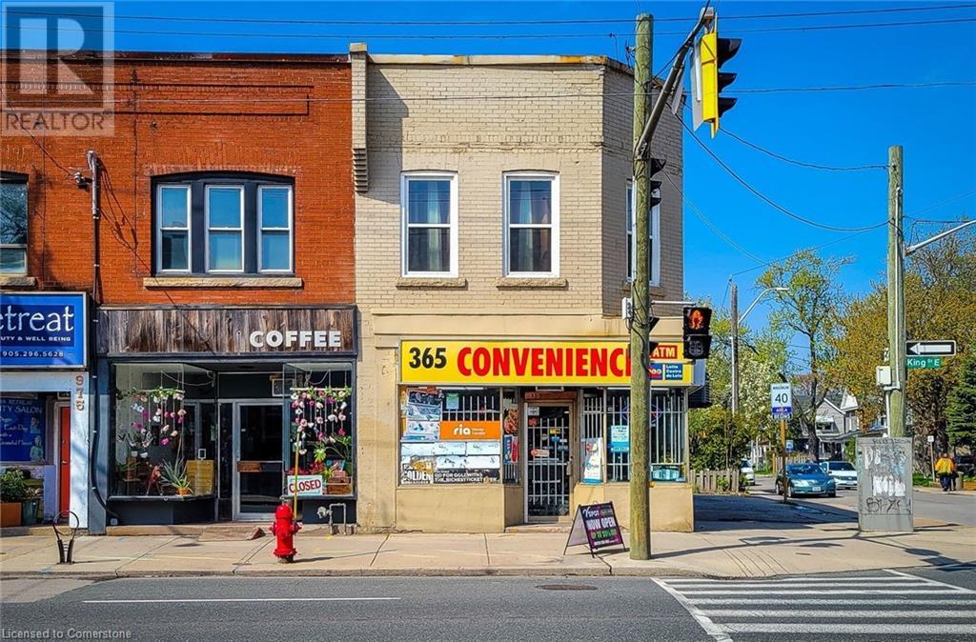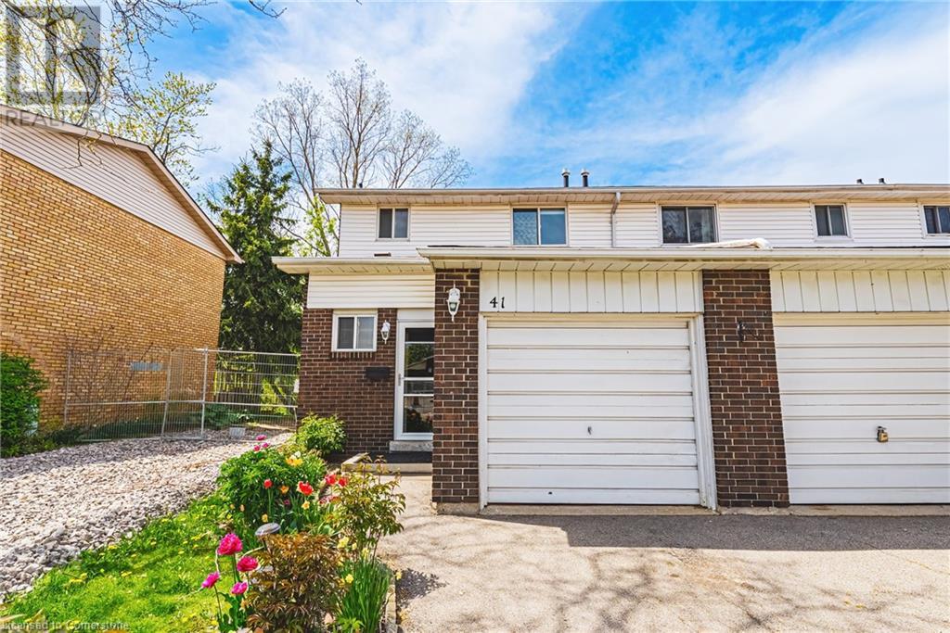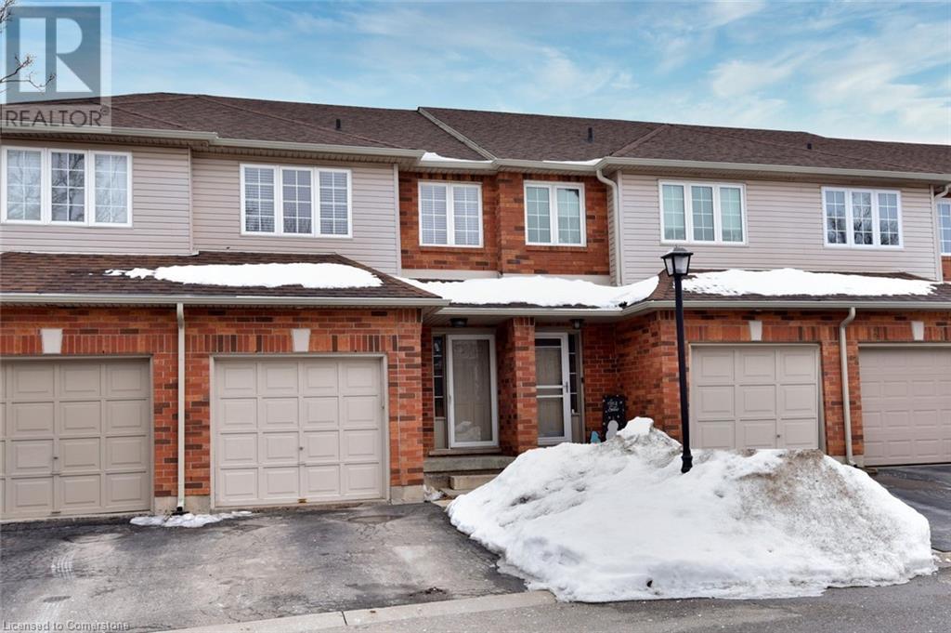3465 Rebecca Street Unit# 206
Oakville, Ontario
Why rent office space when you could own this fabulous commercial condominium unit? Located in a high traffic, high visibility area close to highway access. This second floor office is accessed by elevator or stairs and offers a view to the east. Approx. 12 ceilings and huge windows allow for plenty of natural light. Extensive improvements to the suite provide a modern glass and metal decor including four individual office and a kitchenette and foyer. Ideal location and layout for professional or sales office (not retail). Zoning allows for many business uses. Owner/Occupant also has use of boardroom, kitchen and washrooms in common area of building. (id:59911)
Apex Results Realty Inc.
115 Shoreview Place Unit# 10
Hamilton, Ontario
Discover lakeside living at its finest in this beautifully maintained 3-storey townhome in Stoney Creek. Just steps from waterfront trail and parks, this home offers easy highway access and a serene setting. Featuring 4 bedrooms, 3 full baths, and main floor laundry, it's designed for modern comfort. Enjoy a spacious living area with vinyl flooring, quartz countertops, and updated stainless steel appliances. The balcony off the living room offers partial lake views, perfect for relaxing. The large primary bedroom boasts a private ensuite. Don't miss this incredible opportunity! (id:59911)
RE/MAX Escarpment Golfi Realty Inc.
23 Alma Street S
Hagersville, Ontario
FLAWLESS 2 stry century home (circa 1895) located in possibly Hagersville’s most desired neighborhood - renowned for established, well maintained properties, mature tree-lined streets & ideal proximity to this friendly town's amenities - walking distance to Hospital, schools, churches, public park/pool/skateboard pad, eateries & eclectic downtown shops. True “Timeless Beauty” is positioned proudly on lushly landscaped 0.20ac lot (66'x132') dotted w/rare ornamental trees/shrubbery introducing 1,902sf of tastefully appointed interior ftrs re-built covered porch'19 accessing front foyer enjoys original pocket door entry to inviting living room boasting n/g free-standing FP - continues to impressive family room incs built-in book shelf/wall unit & garden door WO to composite side deck'19. Formal dining room leads to the crowning jewel - sparkling new kitchen in'23 sporting modern white cabinetry incs uppers extending to ceiling & quartz countertops - completed w/remodeled 3pc bath'10, convenient MF laundry, utility/storage room & WO to 216sf private, rear yard entertainment deck'11. Elegant primary bedroom highlights spacious upper level ftrs double door closet, make-up nook & en-suite privilege to chicly renovated 4pc bath'19 ftrs jet/bubbler tub, glass enclosed shower & ceramic flooring. 2 additional bedrooms & storage attic w/pull-down ladder ensure all 2nd level space is utilized. Classic 9ft MF ceilings, premium low maintenance main level flooring'23 & quality sculpted upper level broadloom'19 compliment soft/neutral décor w/distinguished flair. Paved drive extends to attractive 24ftx22ft garage boasting Carriage-style frontal façade enhancing curb appeal. Notable extras - n/g furnace'24, AC'19, 40 & 50 yr pro-rated roof shingles-2010/2016, vinyl exterior siding (house & garage)'19, North Star windows thru-out'10, spray foam insulated entire crawl space/under flooring'19, upgraded 200 amp hydro'19, leaf eave guard'20 & more. Experience Small Town Perfection! (id:59911)
RE/MAX Escarpment Realty Inc.
345 Argyle Street S Unit# Rear
Caledonia, Ontario
Office/storage space available immediately for lease in the heart of Caledonia! This unit consists of 561 sq ft of open concept space - many uses permitted. Give us a call for more details! Tenant is required to pay all utilities. (id:59911)
RE/MAX Escarpment Realty Inc.
169 Park Row S Unit# 6
Hamilton, Ontario
Two bedroom, one bathroom apartment for rent in a well-kept building. Located in a great neighbourhood, close to public transit, amenities, schools and green space including Gage Park. Available for immediate occupancy. Shared coin-operated laundry available in the building. (id:59911)
Royal LePage Burloak Real Estate Services
2 - 360 Wentworth Street N
Hamilton, Ontario
Great space in the heart of the industrial sector with drive-in doors. 16 ft clear height. 5 offices. M6 zoning allows for many uses. Available immediately. (id:54662)
Real Broker Ontario Ltd.
2273 Turnberry Road Unit# 38
Burlington, Ontario
The Mayfair Model Home is available for sale constructed by Branthaven in Millcroft. Fabulous layout with many upgrades, great location close to shopping & highway Access (id:59911)
Royal LePage Burloak Real Estate Services
979 King Street E
Hamilton, Ontario
Investors, don’t miss this turn-key, fully leased mixed-use building generating a solid income with a gross yearly income of $54,000 and approximately $43,000 in net income. Tenants cover all utilities, making this a low-maintenance investment, with the seller only responsible for property taxes, insurance and water heater. The property features a leased storefront on the ground floor, along with a spacious, updated 3-bedroom residential unit upstairs. Over the past 10 years, the building has seen improvements, including a new roof, windows, furnace, and a complete renovation of the upstairs unit. Additionally, there’s parking for five + vehicles, with spots located at both the rear and side of the building, plus a full basement offering extra storage or potential future use. This is an excellent opportunity for investors looking for a property with minimal upkeep and strong rental income. Buyers and agents are advised to verify zoning and room sizes independently. For further details or to schedule a viewing, please contact the listing agent (id:59911)
RE/MAX Escarpment Realty Inc.
100 Quigley Road Unit# 41
Hamilton, Ontario
Welcome to 41-100 Quigley Road, a beautifully maintained end-unit townhouse in Hamilton’s desirable Vincent neighborhood. This spacious home features three bedrooms, 2.5 baths, and the perfect blend of comfort and convenience. Backing onto a peaceful ravine, it offers privacy and scenic views, creating a serene retreat. Inside, elegant oak finishes enhance the warm and inviting atmosphere, while the open-concept layout seamlessly connects the dining area to the bright and airy living room—ideal for entertaining. Upstairs, the three generously sized bedrooms include a primary suite with ample closet space. The finished basement adds versatility, perfect for a family room, home office, or gym. With low condo fees and access to a well-maintained community, this home offers exceptional value. Located minutes from schools, parks, shopping, and public transit, it provides the perfect balance of nature and city living. Don’t miss this incredible opportunity! (id:59911)
Royal LePage State Realty
89 Westwood Road Unit# 308
Guelph, Ontario
Welcome to 89 Westwood Road #308, a bright & spacious 2-bedroom, 2-bathroom condo offering comfort, convenience, and an active lifestyle in a prime location. Situated directly across from the picturesque Margaret Greene Park, outdoor enthusiasts will love the easy access to walking trails, a leash-free dog zone, tennis courts, playground, splash pad, and much more. With an abundance of building amenities available, owners can enjoy a wide variety of activities within the building, including a fully equipped exercise room with updated workout machines, relaxing hot tub and sauna, a party and games room for entertaining, a cozy library, a car wash station, and an outdoor heated pool perfect for summer enjoyment. Condo fees conveniently include all utilities—heat, hydro, and water—providing excellent value and added peace of mind. Ample parking is available, including 1 owned underground parking spot with an option for an additional outdoor space (upon request), loads of visitor and street parking as well. Perfectly located close to major highways, with shopping centres just steps away, this location offers easy urban living within a peaceful park setting. (id:59911)
RE/MAX Escarpment Golfi Realty Inc.
174 Highbury Drive Unit# 5
Stoney Creek, Ontario
Immaculate Townhouse In Leckie Park. Only 18 Units In This Desirable Complex With Low Condo Fees. Not Often Do These Become Available! Ideal Location Steps To Schools, Parks (Eramosa Karst Conservation Area), Public Transit & Shopping. Minutes To The Red Hill & Linc! This Home Offers An Open Layout From The Kitchen And Dining Areas To The Spacious Living Room Where Patio Doors Lead To The Patio And Fenced Rear Yard. The Convenient Powder Room Is Off The Front Foyer While The Door From The Garage Leads To The Kitchen Or Basement Through The Handy Butler’s Pantry. A Skylight Provides Natural Light For The Stairs Leading To The Bedroom Level Where The Primary Bedroom Enjoys Ensuite Privileges To The 4-Piece Main Bath. Completing This Level Are The Two Secondary Bedrooms And A Linen Closet. The Basement Provides Additional Living Space With The Large Rec Room, While A Spacious Laundry Area And Utility Room Provide Additional Storage. Features Of This Home Include: White Kitchen Cabinetry With Quartz Countertops, Knock-Down Ceilings On The Main And Second Floors, Laminate Floor In The Living Room And Rec Room, Tile Flooring In The Main Hall, Kitchen/Dining Area, Bathrooms, And Laundry Room. Included Are Stainless Steel Fridge, Stove And Dishwasher, Laundry Pair, Plantation Blinds, Light Fixtures, And The Garage Door Opener With Remote. The High-Efficiency Furnace And Central Air Are Both Owned. Welcome Home! (id:59911)
RE/MAX Escarpment Realty Inc.
8268 #20 Highway Unit# 104
Smithville, Ontario
Seize the opportunity to grow your business in a premier main floor unit offering unparalleled space and visibility. Located on bustling Highway 20, this commercial property features expansive frontage, ensuring your business is seen by a steady stream of traffic. Expansive Layout: Versatile space to bring your business vision to life. Unmatched Frontage: High visibility on Highway 20, capturing significant passing traffic. Strategic Location: Guarantees exceptional visibility and easy access. Ample Parking: Convenient parking for both customers and employees. Modern Amenities: State-of-the-art infrastructure to meet all your business needs. Base Rent $1350 plus tmi (includes taxes, maintenance, all utilities, heat and hydro and internet) (id:59911)
RE/MAX Escarpment Realty Inc.

