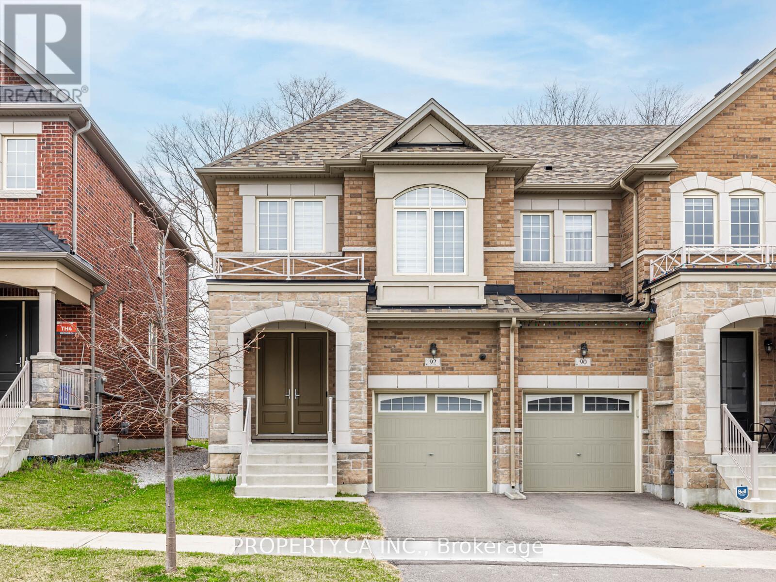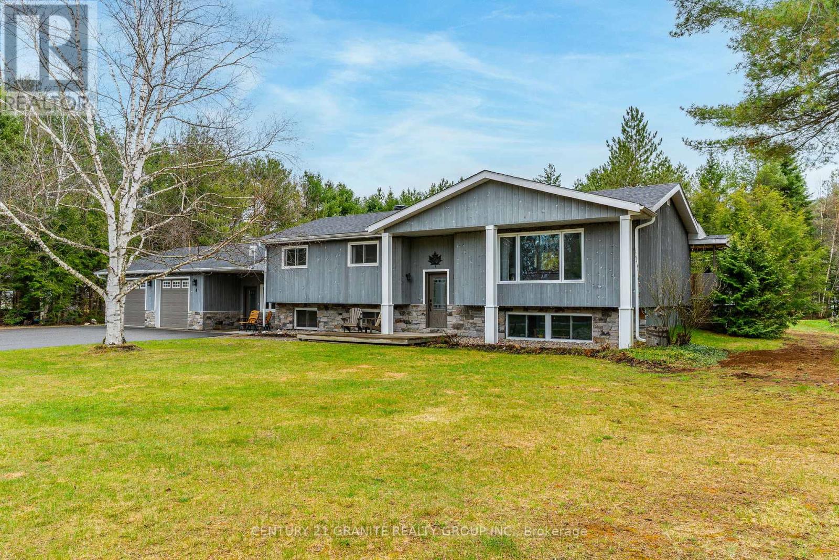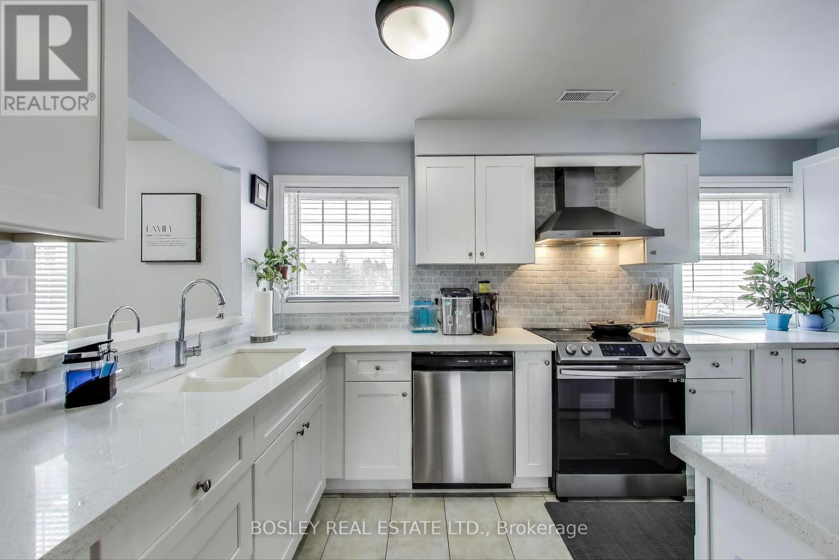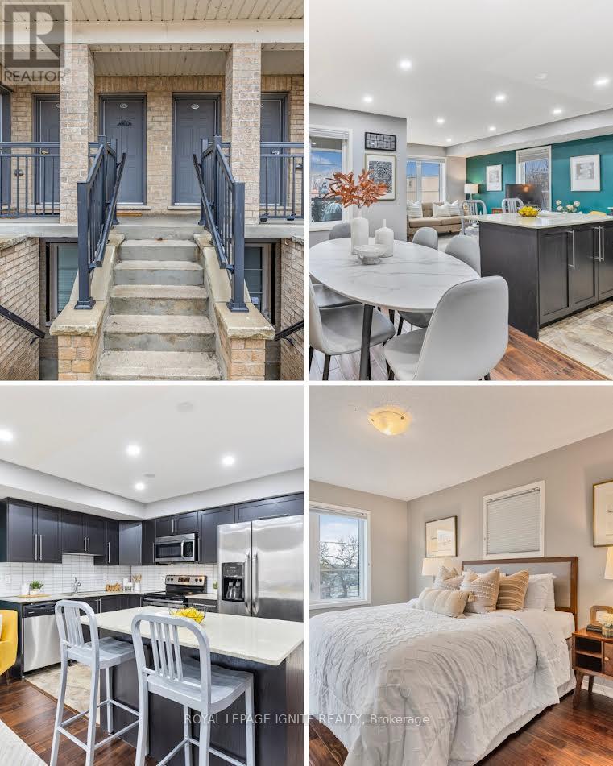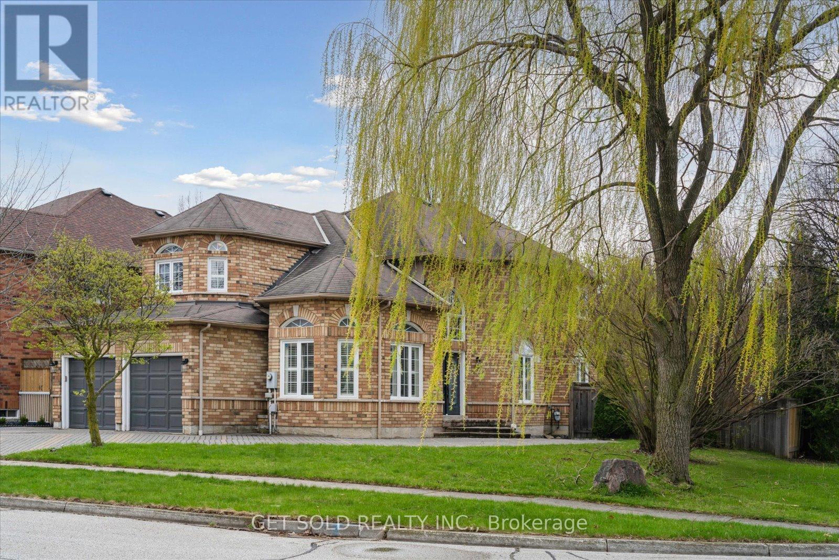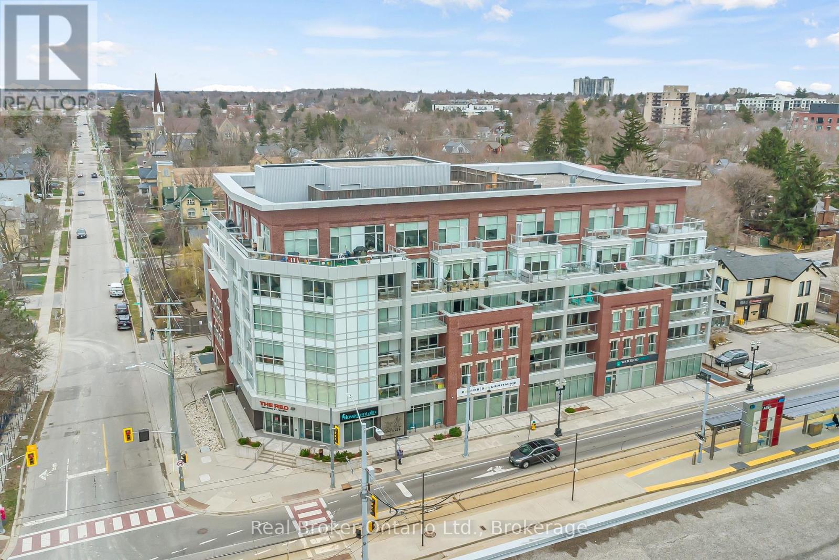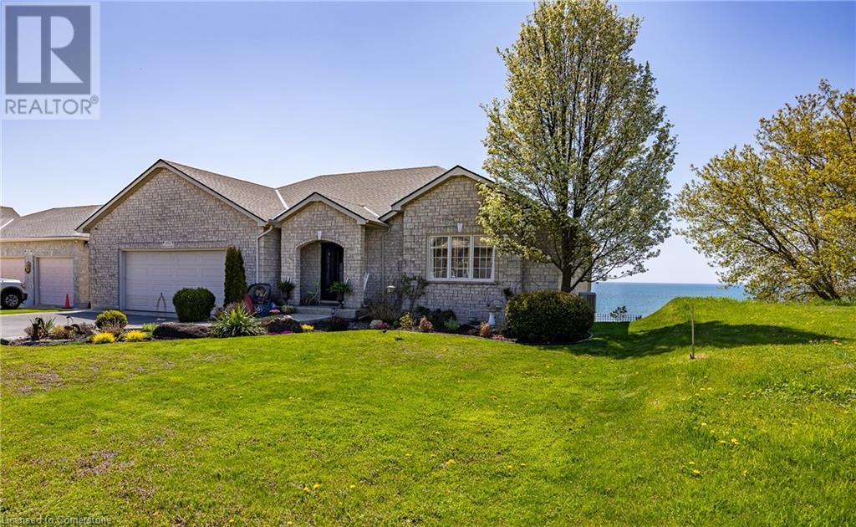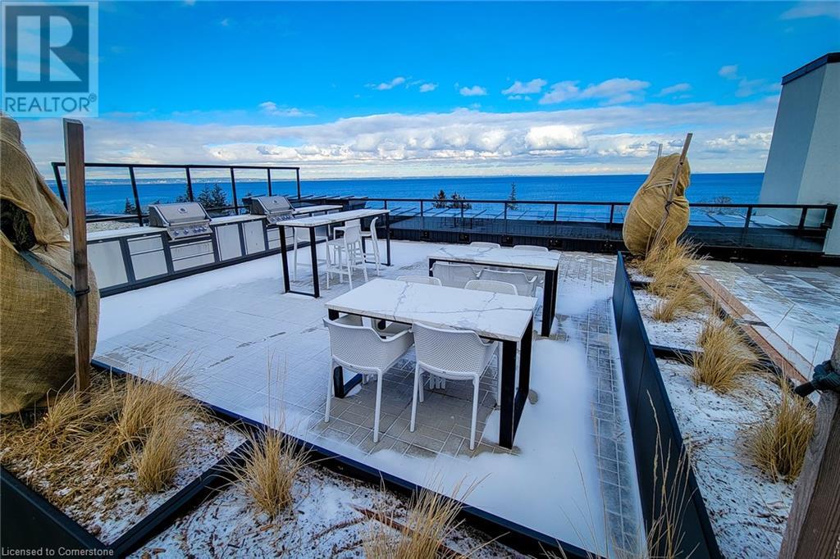45 Las Road
West Lincoln, Ontario
Nestled in the sought-after community of custom homes in Smithville, this beautiful bungalow offers the perfect balance of privacy and luxury with no rear neighbors and scenic views of green space. The main level is wheelchair accessible and boasts an inviting foyer that leads into the spacious open-concept living and dining areas, separated by a sophisticated 3-sided gas fireplace. The bright, custom kitchen features sleek granite countertops, premium built-in appliances, and overlooks a large back deck with natural gas connection for the BBQ, ideal for outdoor entertaining. The primary suite includes a walk-in closet with built-in dresser and a spa-like 5-piece ensuite with dual vanities. A second generous bedroom, a full bathroom, and main-level laundry complete this floor. The lower level offers an in-law suite with a separate entrance, mudroom, and open-concept kitchen with breakfast bar, living space, a sizable bedroom with walk-in closet, and a 3-piece bath. Additional storage includes a potential second bedroom or workshop and a secure storage area. Modern amenities include a built-in Generac backup generator, new Magic windows (2021) with retractable sun and bug screens, and a new roof installed in 2022. Ideally located just seconds from downtown Smithville and all local amenities, this home offers the perfect combination of privacy, luxury, and convenience. Don't miss the chance to view this exceptional property! (id:59911)
Real Broker Ontario Ltd.
92 Drizzel Crescent
Richmond Hill, Ontario
Desired Country Wide Homes end-unit town on a coveted extra deep lot. RARE double drywall on adjoining wall. Nestled among mature trees, this stylish home offers rare privacy in a serene setting. A modern kitchen with engineered hardwood floors, stainless steel appliances, quartz countertops, striking backsplash, and elegant zebra blinds throughout. The open-concept layout flows into a spacious living and dining area, warmed by a cozy gas fireplace ideal for entertaining. Walk out from the kitchen to a generous backyard, perfect for summer gatherings. Upstairs features three well-sized bedrooms plus a large family room that can easily convert into a fourth bedroom. The primary suite offers a tray ceiling, walk-in closet, and a fully upgraded ensuite. Hardwood flooring continues throughout the upper level, along with an upgraded main bathroom and stylish wrought-iron stair railings. The unfinished basement provides a blank canvas for your vision whether its a rec room, home office, or in-law suite. This move-in ready home blends comfort, flexibility, and modern upgrades in a peaceful, tree-lined setting. (id:59911)
Property.ca Inc.
4 Airview Drive
Bancroft, Ontario
Welcome to your new home in the exclusive Waterhouse Lake subdivision where luxury living meets natures tranquility! This updated bungalow sits on a level 1.25-acre lot and offers private 1/30th ownership of a 7 aces on Waterhouse Lake, including exclusive access to a residents-only beach and park just steps from your front door. Whether you're swimming, paddling, or just soaking up the sun, every day feels like a retreat. Inside, the main floor features an open-concept kitchen, living, and dining area with walkouts to a spacious deck perfect for entertaining or unwinding with family. The kitchen includes quartz countertops, tile flooring, a stylish butcher block eat-in island, and modern finishes throughout. There are three main floor bedrooms, including a generous primary, and a beautiful 4-piece bathroom with hardwood floors throughout the level. A large mudroom with a second entrance leads to two versatile rooms ideal for home offices, walk-in closets, or hobby spaces. The finished lower level is designed for both relaxation and functionality. It includes a cozy rec room with a wood-burning fireplace, one additional bedroom, a 3-piece bathroom, a laundry room, an sewing/office room , a sauna and change room, and a cold room plenty of space for guests or extended family. Outside, you'll find a double heated attached garage, large paved driveway, backyard with gardens, sheds, and wide-open space to enjoy nature. All this just 5 minutes to Bancroft, 2 minutes to a golf course and heritage trail, and 10 minutes to the Eagles Nest Lookout an incredible hiking destination. (id:59911)
Century 21 Granite Realty Group Inc.
109 - 344 Florence Drive
Peterborough North, Ontario
Park West Condominium, a sought after west end location in Jackson Creek Estates. Beautiful 2nd floor corner unit offering bright, south/west exposure and private balcony. This 2 bedroom, 2 bathroom unit features open concept kitchen and living room enhanced with up-graded engineered hardwood flooring (throughout the unit) and custom window blinds. Primary bedroom enjoys walk in closet and 4 pc ensuite. The kitchen has been up-graded with Caesarstone counter tops, an undermount sink and pot lighting. Other unit up-grades include, tiled backsplash, tiled shower and larger fridge. Underground, designated parking (#97). (id:59911)
Stoneguide Realty Limited
352 Main St N Street
Markham, Ontario
Great investment in Markham , This 3-storey residential/commercial building presents a rare and valuable investment opportunity. The property features six fully leased residential apartments and two leased commercial units on the main floor, making it a reliable income-generating asset. The commercial spaces (Fully leased) are ideal for professional offices, medical practices, beauty services, or a variety of other business uses, and include wheelchair ramp access for convenience. The property also boasts a spacious paved driveway with ample parking available at the rear, as well as an EV charger. Additionally, there is a large finished basement with high ceilings, windows, and two separate entrances, offering further potential . Located in a prime area near shopping malls, restaurants, the GO station, and major highways, this property is perfectly positioned for long-term value. With a solid 5.5% CAP Rate, it offers an excellent return on investment in a rapidly growing community. **EXTRAS** stainless steel fridges, stove,s b/i dishwashers, washers & dryers, exhaust fans. All electrical light fixtures, 7 a/c units, hrv/air handling units. Separate hydro meters for each apartment, commercials units & hallway area. (id:59911)
Royal LePage Your Community Realty
E11 - 1665 Nash Road
Clarington, Ontario
Welcome to 1665 Nash Road in enchanting Courtice! This beautifully updated property features 3 spacious bedrooms plus a versatile office on the main floor, perfect for working from home or accommodating guests. The heart of the home, a renovated kitchen, boasts modern appliances and ample space for culinary creativity. Enjoy the tranquility of your highly sought-after private ravine view, providing a serene backdrop for everyday living. A large primary bedroom boasts a walk-in closet and 4-pc ensuite bath. This is a warm, tight-knit community, making it easy to connect with neighbours and enjoy local amenities. Conveniently located near Highway 418, commuting to nearby cities is a breeze, ensuring you stay connected while savouring the peacefulness of suburban life. This beautiful townhome complex combines comfort, modern updates, and an ideal location for families and professionals alike. Don't miss this one! (id:59911)
Bosley Real Estate Ltd.
21 - 6063 Kingston Road
Toronto, Ontario
Discover a unique opportunity to own a beautiful stacked townhouse in the highly desirable Highland Creek community. This inviting two-story home is perfectly situated in a lively neighbourhood that offers comfort and convenience. The property includes one parking spot, providing easy access to major highways and roads, ideal for hassle-free commuting. Just a short walk away, you'll find a wide range of amenities including shopping, dining, and entertainment, putting everything you need right at your doorstep. Public transit options such as TTC and GO Transit are nearby, ensuring quick and easy travel throughout the city. For those who love the outdoors, nearby trails and walking paths offer plenty of space to explore and unwind. Enjoy the community's beautiful green spaces, including Colonel Danforth Park and Morningside Park, which are perfect for family activities or peaceful walks. Highland Creek's rich history and family-friendly atmosphere make this an exceptional place to call home.The property is also conveniently close to Centennial College and the University of Toronto Scarborough campus within walking distance and just 5 km apart, making it an excellent choice for students, faculty, or professionals seeking proximity to these educational institutions. Don't miss out on owning a home that combines Highland Creek's charm with unmatched accessibility and lifestyle benefits. (id:59911)
Royal LePage Ignite Realty
1 Mckie Court
Ajax, Ontario
A rare opportunity on a one-of-a-kind premium corner lot in Ajax's highly desirable Central West community... welcome to 1 McKie Court. Nestled among mature trees and surrounded by professionally landscaped grounds, this show-stopping residence offers over 3,800 sq. ft. of total living space and combines elegance, functionality, and incredible outdoor space, perfect for growing families or multi-generational living. As you arrive, you're greeted by a wraparound interlock driveway with parking for 10 vehicles, a 2-car garage, and an inviting double-door entrance. Inside, the home features a flowing layout with high ceilings, porcelain and hardwood floors, and a custom chefs kitchen outfitted with stunning quartz counters, high-end Thor Kitchen 5-element built-in induction cooktop, stainless steel appliances with double wall ovens, ample cabinet storage, and a breakfast bar that opens to the spacious family room with a cozy gas fireplace. The second level offers four generously sized bedrooms, including a grand primary suite with large walk-in closet and a luxurious 5-piece ensuite bath. The finished basement adds even more versatility with three additional bedrooms, a full 3-piece bath, separate laundry and ample recreation space. Step outside to your own private oasis featuring an oversized deck, a fire pit area, and a custom interlock pad perfect for a small basketball court or entertaining, all enclosed by a full privacy fence and mature trees. Located minutes to Highway 401 & 407, top-rated schools, parks, shopping, and trails, this home offers the perfect blend of comfort, space, and convenience. (id:59911)
Get Sold Realty Inc.
214 - 188 King Street S
Waterloo, Ontario
Welcome to 214-188 King Street S, a beautifully updated 2-bedroom, 2-bathroom corner unit in the heart of Uptown Waterloo. This bright and airy condo features a spacious open-concept layout with a large kitchen, highlighted by tall 4-shelf cabinetry, granite countertops, and upgraded stainless steel appliances including a Bosch dishwasher and Samsung stove and microwave. The generous peninsula with pendant lighting is perfect for casual dining or entertaining. The living space is filled with natural light from large windows and flows seamlessly onto a spacious private balcony, where a charming brick end-wall provides the perfect backdrop for planters and outdoor décor. BBQs are permitted, allowing you to fully enjoy outdoor living and entertaining. The primary suite offers a walk-in closet and ensuite bathroom with tasteful upgrades, while the second bedroom and bathroom are equally well-appointed. Additional features include freshly painted walls, trim, and doors, new bathroom fans, curved shower rods, updated light fixtures, faucets, and window coverings throughout. Enjoy the convenience of a heated ground-level garage with one parking space and access to three EV charging stations. The storage room, amenity room, and exercise room are all located on the same floor as the unit. This quiet, professionally maintained building fosters a warm community with monthly happy hours and a mix of professionals and retirees. Situated directly on the ION light rail line and across from Vincenzo's and The Bauer Kitchen, it's also steps from the Spurline and Iron Horse Trails, making it one of Waterloo's most walkable and desirable locations. (id:59911)
Real Broker Ontario Ltd.
140 Brown Street
Port Dover, Ontario
Nestled on a quiet, dead-end street in the heart of beautiful Port Dover, 140 Brown Street offers the perfect blend of spacious living, thoughtful design, and unbeatable location. Built in 2003, this impressive home boasts over 3,083 square feet of total living space, providing room for families of all sizes to live, work, and relax in style. From the moment you arrive, the home’s curb appeal shines with its attractive landscaping, paved driveway with decorative concrete/aggregate border, and upgraded walkway and porch that lead to a welcoming front entrance. Step inside to a perfectly flowing floor plan featuring a spacious foyer, sunlit living room with walk-out to an upper balcony with retractable screens and with Lake Erie views, formal dining area, and an eat-in kitchen ideal for entertaining or casual family meals. A main-floor bedroom and 4-piece bath add flexibility and convenience. Downstairs, the lower level is equally impressive, offering a generous rec room, dedicated home office, luxurious master suite with walk-in closet and ensuite, one additional bedroom, another full bath, and a walk-out to the lower deck area—perfect for outdoor relaxation or hosting summer get-togethers. The oversized 27' x 30' heated garage offers ample room for vehicles and storage, completing the practical layout. Living in Port Dover means you’re just minutes from the town’s beloved beaches, boutiques, and local eateries, including lakeside dining and quaint cafes. Whether you’re enjoying a stroll along the pier or a day at the beach, this community offers small-town charm with big personality. Even better, you’re within easy driving distance to Hamilton, Brantford, and other nearby cities, making commuting a breeze while enjoying the tranquility of lake-town life. If you're seeking a spacious, beautifully maintained home in a location that truly has it all—140 Brown Street is calling. Check out the virtual tour and book you showing today. (id:59911)
RE/MAX Erie Shores Realty Inc. Brokerage
Bsmt - 128 Fletcher Avenue
Ajax, Ontario
Gorgeous One Bedroom Basement Apartment With All Amenities! You Don't Want To Miss This One!Prime Location. Laminate Floors. Neutral Decor. Private Laundry. Lots Of Storage. Kitchen HasAll Appliances. Large, Private Deck! Spacious And Bright. Move In Ready! Great For SinglePerson Or Couple. Walk out Entrance is from backyard and a beautiful big backyard is for basement tenant. (id:59911)
World Class Realty Point
600 North Service Road Unit# 213
Stoney Creek, Ontario
Welcome to your dream home! This bright and airy open-concept modern 1-bedroom open-concept apartment in a stunning 2-year-old building with lake views! Located on the 2nd floor, this bright unit features a spacious living/dining area, a sleek kitchen, ensuite laundry, and a private balcony to enjoy the scenic surroundings. The building offers incredible amenities, including a rooftop patio with BBQs, a party room, a meeting room, and a pet wash station. You’ll also have access to a prime surface-level parking spot and a secure locker for extra storage. Perfectly designed for comfort and convenience, this home is ideal for anyone seeking modern living with added luxuries. Schedule your viewing today and experience all this space has to offer! (id:59911)
Homelife Miracle Realty Ltd

