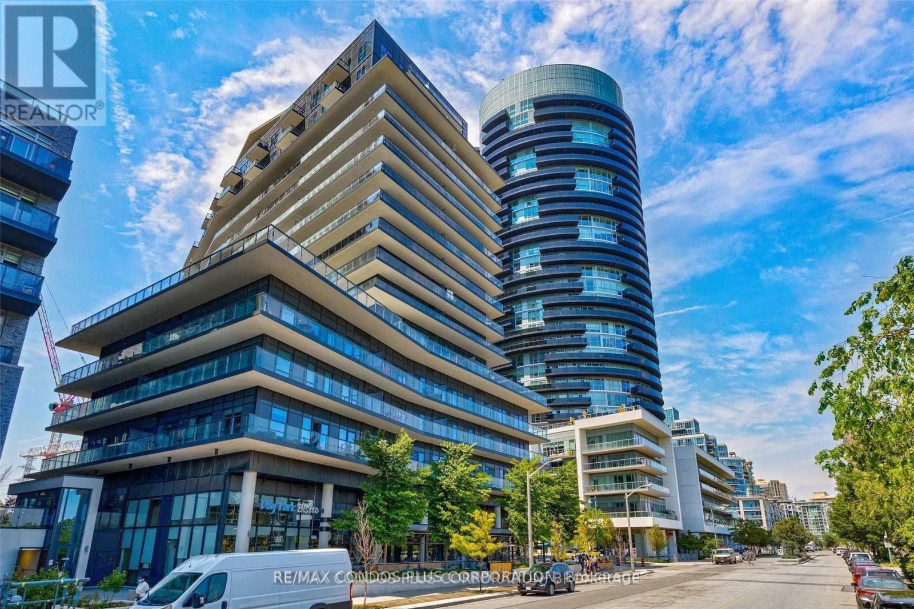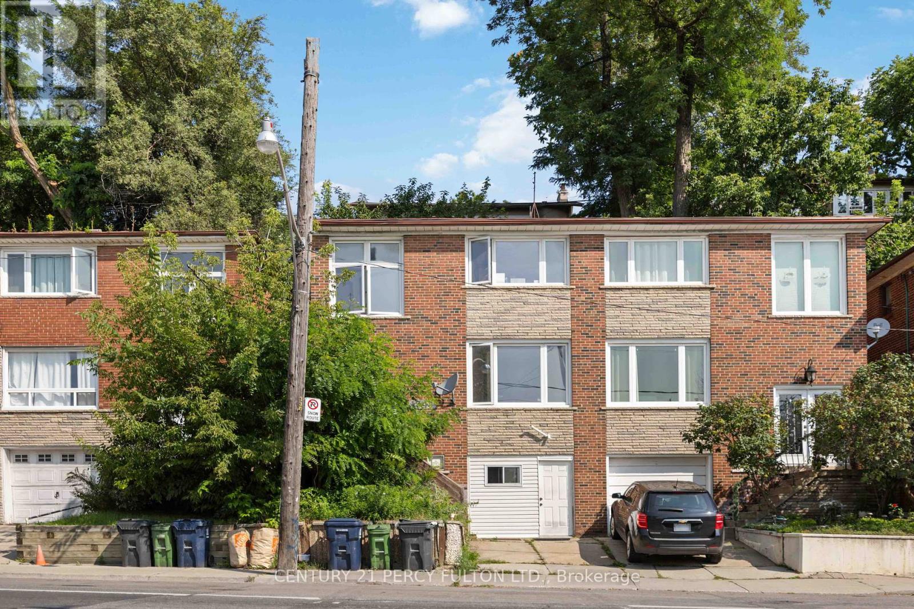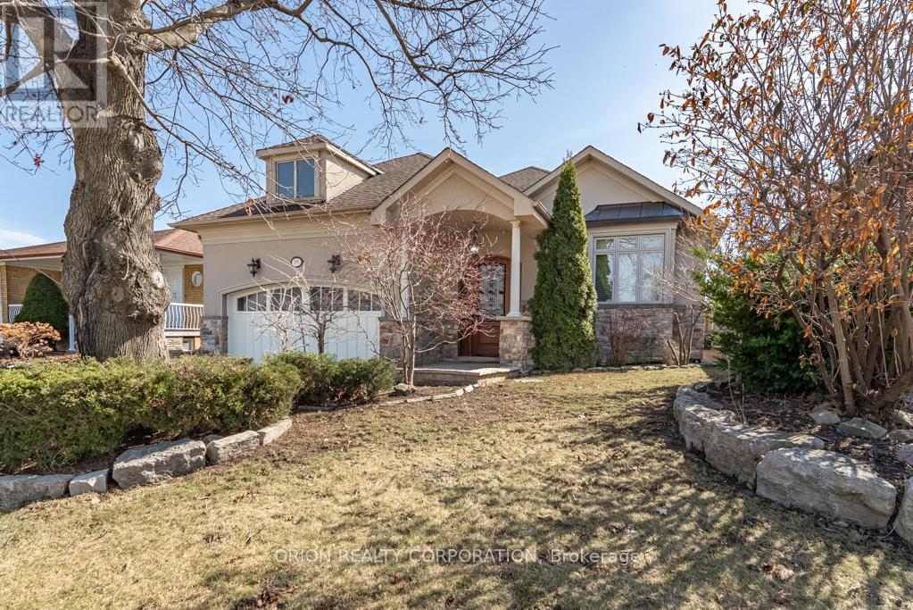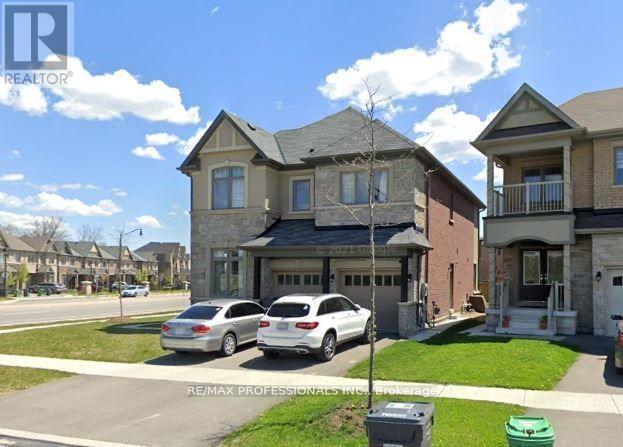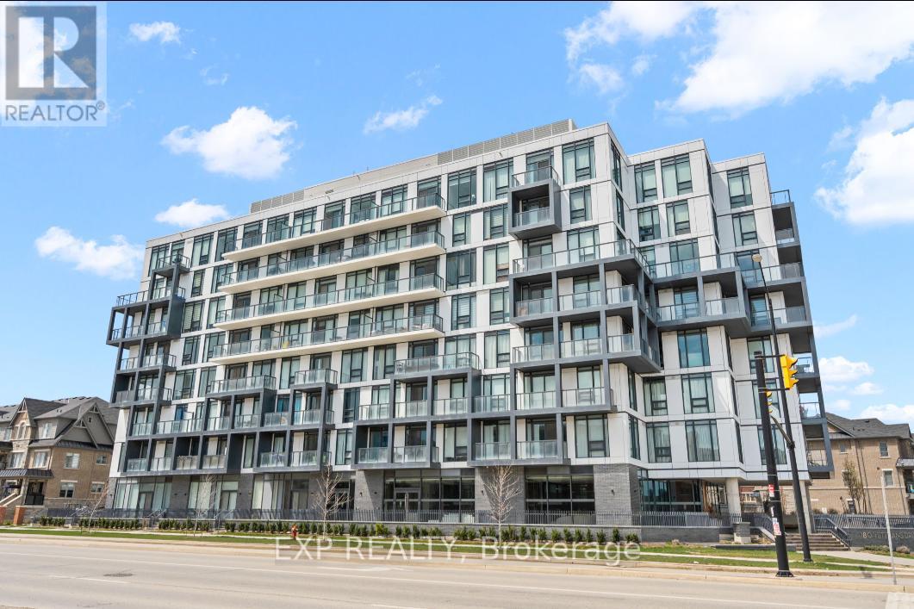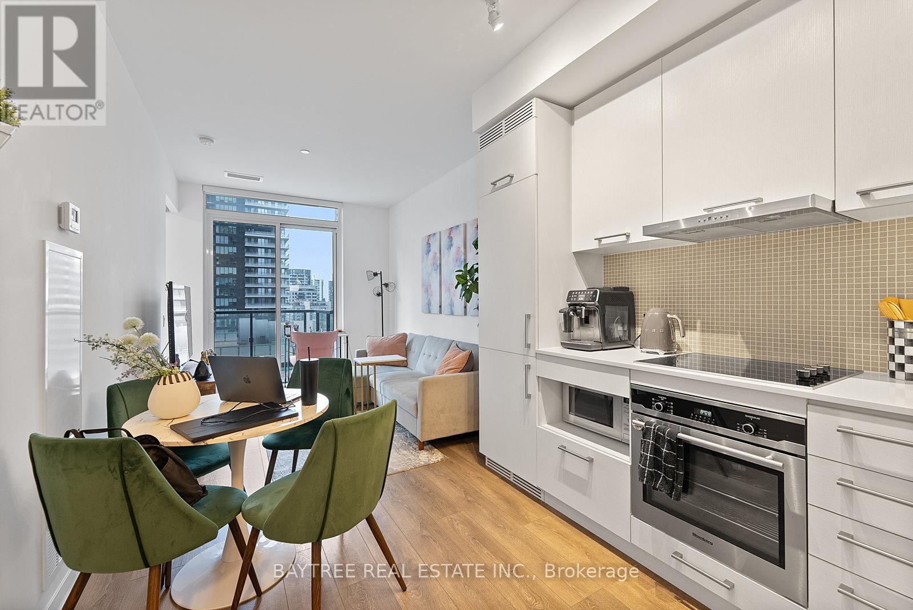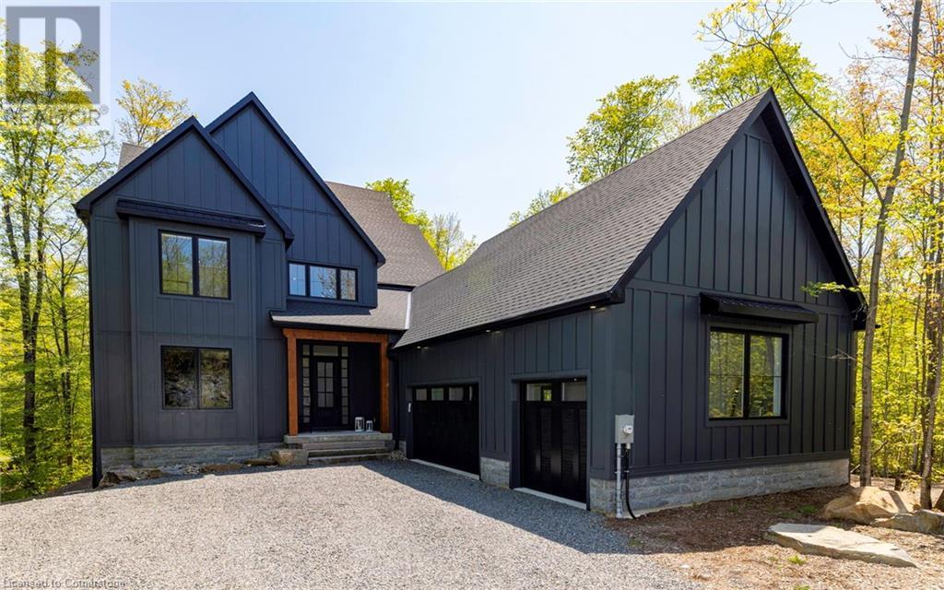217 - 39 Annie Craig Drive
Toronto, Ontario
Fully Furnished One Bedroom unit with a Fantastic View of the Lake and the City of Toronto, 624 Sq.Ft., 9 Ft. Ceilings, 1 Bedroom, 1 Bathroom, Parking And Locker. Excellent Location! Walking distance To Restaurants, Grocery Stores, Banks, Lcbo, Cafe's. Easy Access To Highway. Minutes From Downtown Toronto And Pearson Airport! (id:54662)
RE/MAX Condos Plus Corporation
1344 Davenport Road
Toronto, Ontario
Great Investment Opportunity Legal Duplex Newly Renovated in High Demand Location, Living/Dining Combination On Main Floor With Hardwood Floorings & Bathroom, Large Kitchen With Access Directly To Dining Area, Side Entrance From Main Level To Rear Of The Property, 3 Bedrooms On Second Floor With Hardwood Floors And Closet Space Complete With 4 Piece Bathroom, Finished Basement With Kitchen And Bathroom, 1 Car Parking, Transit At The Door, Shopping Near By, Must See Property, Located in Corso Italia (id:54662)
Century 21 Percy Fulton Ltd.
293 La Rose Avenue
Toronto, Ontario
An exceptionally rare find! Spacious and bright bungalow boasting over 4,300 sq feet of living space - 2,300 sf main floor and 2,000 sf finished basement. Rebuilt and transformed in 2007 using top-quality finishes, this home features a sprawling main floor with nine-foot ceilings and spacious living areas that are filled with natural light. The designer eat-in kitchen with custom cabinetry and centre island, opens to a large family room with fireplace and walks out to the south-facing, landscaped yard. Three bedrooms including a spectacular primary suite featuring a cathedral ceiling, full ensuite and a generous walk-in closet. The fully finished lower level is equally impressive and provides an extraordinary opportunity for multi-generational living. A substantial kitchen with dining area and fireplace, bedroom, bathroom and two separate living areas along with a full laundry room and generous storage areas make this a unique and exceptional home. Fantastic location - steps to transit, top-rated schools, walking and biking trails, parks, tennis court, community pool and library. Easy access to highways and minutes from Pearson Airport. (id:54662)
Orion Realty Corporation
3 - 136 High Park Avenue
Toronto, Ontario
Welcome to 136 High Park. Stunning, newly built home in the heart of one of Torontos most coveted neighborhoodsHigh Park. This spacious residence offers the perfect blend of modern luxury and timeless charm, with a prime location just steps away from Torontos beloved High Park, its beautiful trails, serene lakeside views, and recreational facilities. This beautifully designed home spans 2 levels, providing plenty of room for families or professionals seeking space and comfort. It boasts expansive living areas, 2 generously sized bedrooms & 3 Modern bathrooms, making it the perfect fit for a growing family or anyone looking for more room. House features a bright, open-concept layout with large windows that flood the space with natural light. The chef-inspired kitchen is equipped with high-end stainless steel appliances, a large island, and custom cabinetry. The living and dining areas are perfect for both entertaining guests or enjoying cozy nights at home. Property features top-tier finishes throughout, including hardwood floors, sleek modern fixtures, and designer touches that make every space feel sophisticated and elevated. (id:54662)
RE/MAX Paramount Realty
Bsmt - 232 Rivermont Road
Brampton, Ontario
Almost new Legal 2 Bedroom Basement Apartment. New Appliances, New Floors, 3 Piece Washroom, New Laundry Appliances, Exclusive Use Laundry In Basement Just For Tenants, Newer Kitchen With Stainless Steel Appliances, Two Car Parking On Driveway. **EXTRAS** This Is A Legal 2 Bedroom Basement Apartment! This Home Is In South West Brampton Close To Mississauga Border. Close To Hwy 407. Close To All Amenities, Tenant Pays 40% Of Utilities. (id:54662)
RE/MAX Professionals Inc.
806 - 180 Veterans Drive
Brampton, Ontario
Welcome To The Stunning One-Of-A-Kind M Condos By Primont Homes. This Stunning 2 Bed/2 Bath Unit With Over 800 Sq Ft Of Quality High-End Finishes. This Unique 10Ft Ceiling Unit Is Open, Bright & Spacious. Floor Plan Offers A Sleek Kitchen W/ Quartz Counters & S/S Appliances. The Living Space Is Rich With Sunlight & Access To The Large Balcony W/ Stunning Views. Primary Bedroom Features Floor/Ceiling Windows, W/I Closet And Chic Ensuite. Building Amenities Feature Gym, Meeting Room, Visitors Parking & Electrical Car Charging Station. Located In A Vibrant Community Near Mt Pleasant Go St., Transit, Shopping, Groceries, Easy Access To Hwy 401 For Those Who Commute. Don't Miss Your Chance To Own This Beauty. Will Not Last! (id:54662)
Exp Realty
2 - 4 Alliance Boulevard
Barrie, Ontario
Rare unit available in the desirable north end of Barrie. This unit has been recently renovated, featuring an open concept warehouse. This unit has an 7x10 foot roll up drive-in door. This unit has ample parking and exposure on two roadways. Unit is currently Tenanted and requires 24 hrs notice during business hours only. Listing representative is a shareholder in the Landlord corporation. (id:54662)
RE/MAX Hallmark Chay Realty
47 - 545 Durham Regional Highway
Uxbridge, Ontario
Fully Built-Out Quick Service Restaurant Inside Of Petro Canada. This Space Offers The Versatility And Prime Location You Need To Thrive! The Area Is Home To High Vehicle Traffic And A Diverse 24-hour Petro Canada Customer Base. The Unit Is Currently Set Up As A Takeout, It Offers The Possibility To Convert Into A Different Concept With Minimal Renovation. The Layout Supports a Variety Of Configurations To Suit Your Business Needs. 950 Sq Feet,12 Feet Hood, Walk-in Cooler & Walkin Freezer. Rent $2,550 (TMI & HST INCLUDED) (id:54662)
Reon Homes Realty Inc.
1795 Innisbrook Street
Innisfil, Ontario
**Your Dream Ranch Bungalow in Innisbrook Estates** Luxury Living Redefined** Step into unparalleled elegance with this custom-built ranch bungalow located in the serene community of Innisbrook Estates. Nestled in a quiet neighbourhood, this stunning residence offers easy access to Highway 400, making your commute to the city effortless. Spanning over 2,500 sq. ft. above grade plus a fully finished basement, this home has nearly 4,500sqft of total living space and is designed for both relaxation and entertaining. As you enter, you'll be greeted by a breathtaking great room featuring a soaring 14-foot ceiling and large windows that bathe the space in natural light, creating an inviting atmosphere perfect for gatherings. The custom kitchen is a chef's delight, boasting exquisite travertine floors, top-of-the-line appliances and ample space, making it a culinary haven for the passionate cook. Retreat to the expansive primary bedroom, set away from the 2 other main floor bedrooms and includes a stylish feature wall and a lavish 5-piece ensuite complete with a soothing soaker jet tub. You'll also enjoy exclusive access to a secluded hot tub area -- your private oasis awaits. The fully finished basement, transformed in 2021, is an entertainer's dream. It showcases a stunning wet bar, a spacious rec room, bedroom, full bath & gym (or 5th bed if pref). With in-law suite potential and a convenient walk-up from the garage, versatility is at your fingertips. Set on nearly 1 acre of pristine property, this home offers the tranquillity of mature trees for privacy. The heated in-ground saltwater pool, complete with a serene waterfall and elegant exterior lighting, provides the perfect backdrop for unforgettable summer gatherings. This exquisite ranch bungalow combines luxurious living with functionality in a location that balances convenience and community. Don't miss the chance to experience a lifestyle of comfort and sophistication. Schedule your private showing today! (id:54662)
Keller Williams Experience Realty
1901 - 87 Peter Street
Toronto, Ontario
Prime Location Walking Distance To Ocad University, Financial District, Queen West, King West, Public Transit And Toronto's Waterfront. TTC accessible via King and Queen streetcars, walking distance to St. Andrew Station (Line 1 subway). Built-In State Of The Art Appliances With Floor To Ceiling Windows. Efficient Floor-Plan With Hardwood And Tile Flooring. South view with lots of natural light! L shaped kitchen with ample counter space and storage. (id:54662)
Baytree Real Estate Inc.
208 - 4005 Don Mills Road
Toronto, Ontario
Large renovated Corner Stacked Town apartment on 2 levels Nestled In the Highly Sought-After Area Of North York - Hillcrest Village. This Spacious apartment has 3 Bedrooms, 2 Bathrooms and is Move-In Ready, This Unit Has Been Renovated. Quartz Kitchen Countertops & Backsplash , Double Sink, Fridge Ice Maker, Hood vent, Dishwasher. New Laminate Flooring , Pot lights Throughout. Large terrace like balcony. Building Amenities Include A Recreation Centre With Fitness Room, Indoor Pool And Newly Renovated Party Room, Walking Distance To Schools, Shopping, TTC, Parks, & Minutes To GO Train and 401/404/407. Rent includes Utilities. Furniture included for $4350. ** Landlord is wiling to add a door to the den to make it a bedroom.** (id:54662)
RE/MAX Professionals Inc.
14 St Georges Court
Huntsville, Ontario
This stunning home embodies the epitome of modern luxury seamlessly integrated into a breathtaking natural landscape. Nestled in towering woods, this architectural gem offers a retreat with every imaginable comfort. Step inside to discover a blend of sleek contemporary design and rustic charm. This home boasts not one, but two cozy fireplaces, creating inviting spaces for relaxation. With two balconies and a walk-out patio, find yourself immersed in the beauty of the surrounding greenery from every angle. Backing onto Hole 11 at Deerhurst Highlands Golf Course, this residence ensures privacy and tranquility. Whether you're enjoying your coffee overlooking the forest or hosting under the stars, the views and ambiance will captivate you. Inside, every detail has been curated for both style and functionality. From the gourmet kitchen equipped with top appliances including a Miele coffee maker and double wall oven, to luxurious ensuite bathrooms and spacious bedrooms, no expense has been spared in creating an ambiance of elegance. Entertain with ease in the landscaped outdoor spaces, complete with a firepit and rock seating area enveloped by mature trees. Whether you're roasting marshmallows with loved ones or unwinding after a long day, this haven is sure to be the heart of many cherished memories. Conveniently located near schools, shopping, and trails, yet tucked away in a quiet enclave, this home offers the perfect balance of seclusion and accessibility. With highway access, exploring all that Huntsville has to offer has never been easier. This exceptional property comes equipped with modern conveniences, including carbon monoxide and smoke detectors for safety, high-end appliances and furnishings. The furniture is negotiable, allowing you to move right in and start enjoying the Muskoka lifestyle to the fullest. Don't miss your chance to own this retreat where luxury meets nature. Prepare to fall in love with the unparalleled beauty of this setting. (id:59911)
Shaw Realty Group Inc.
