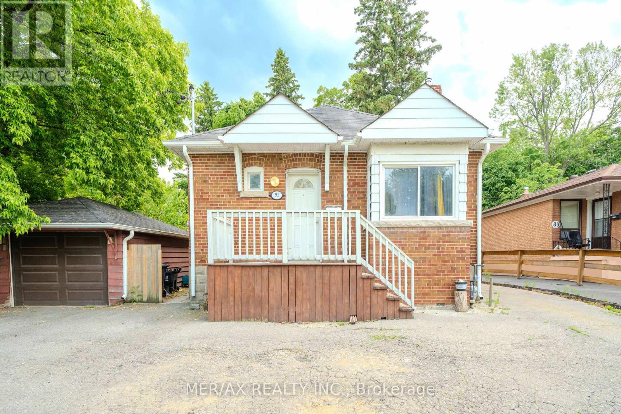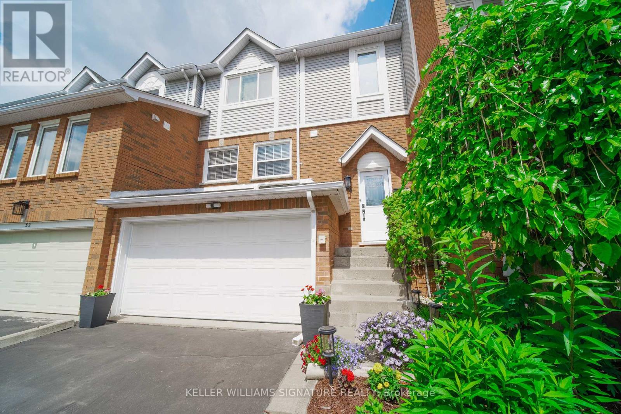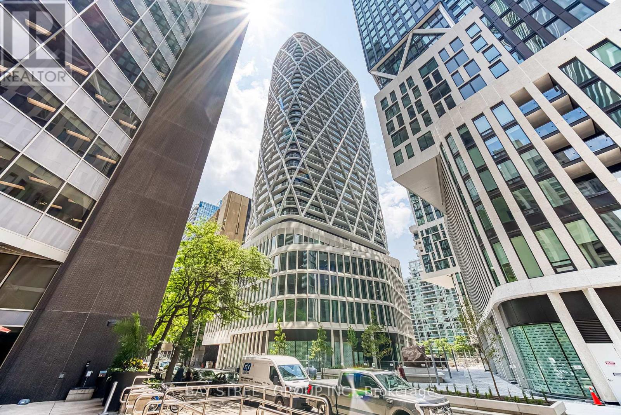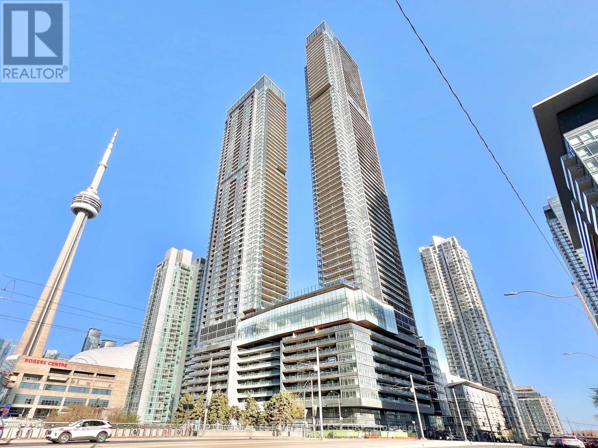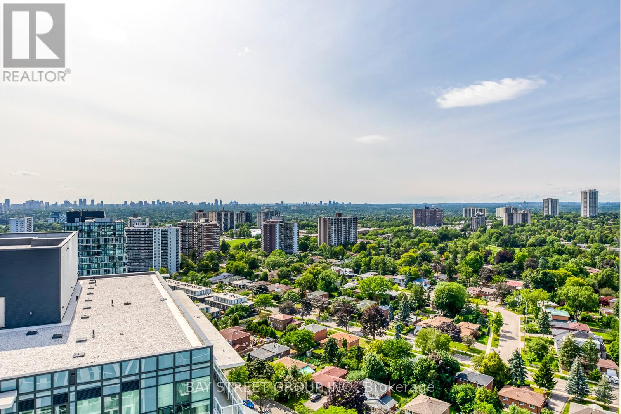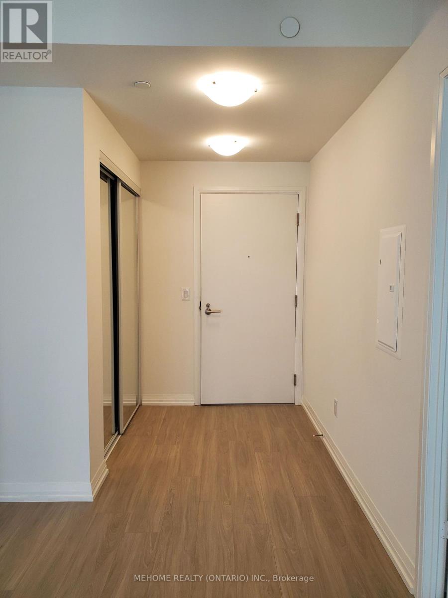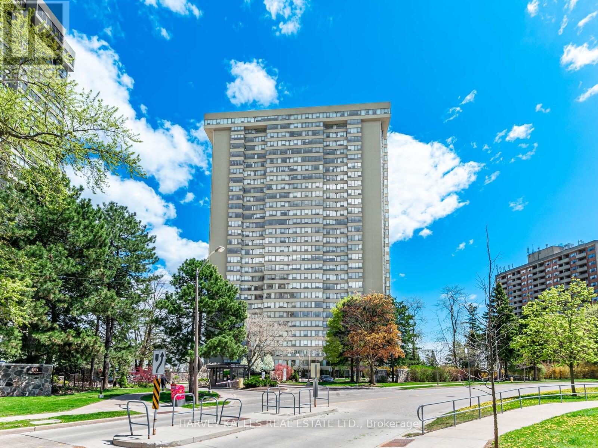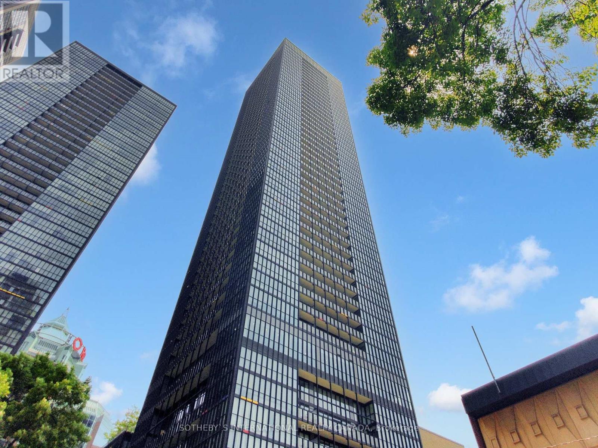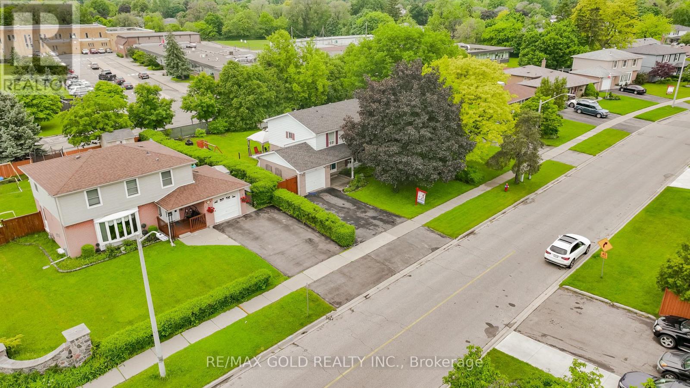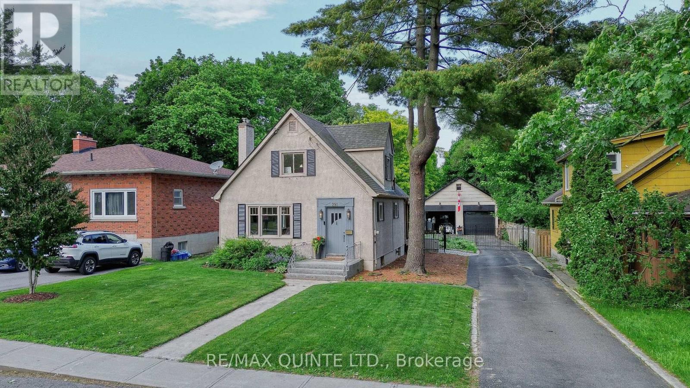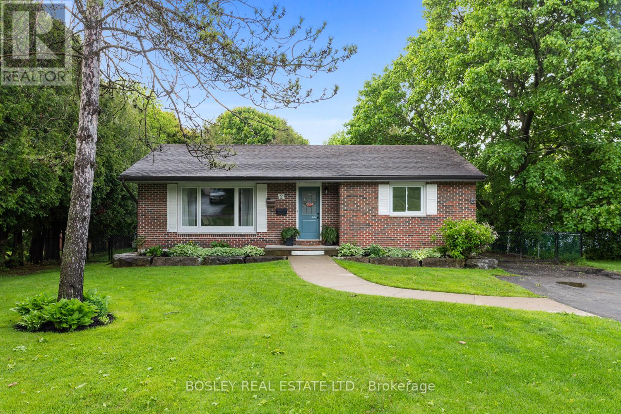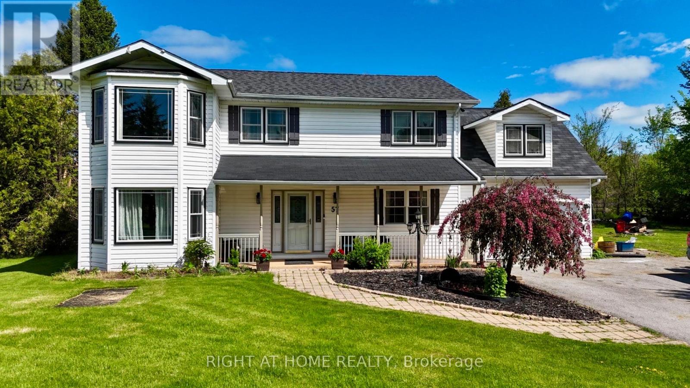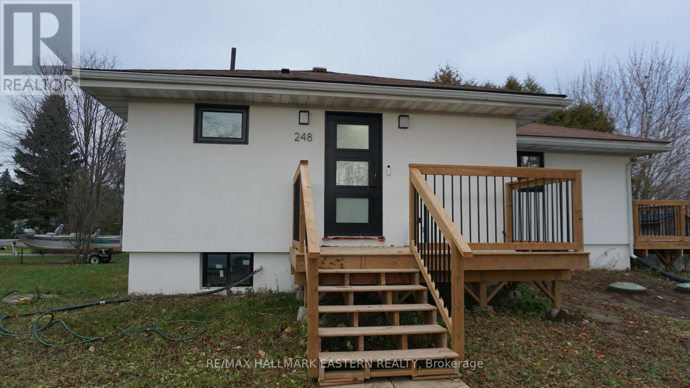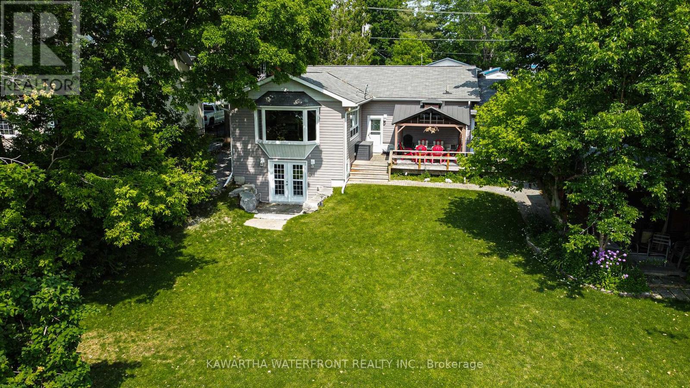91 Steeles Avenue E
Toronto, Ontario
Investors and Developers!!! Discover the potential of this ideally located detached house with 60ft frontage situated in one of Toronto's most desirable neighbourhoods. Just steps from everyday conveniences, this property offers exceptional access to transit, including the nearby subway station and TTC routes. The existing home features 2+3 bedrooms and a finished basement with a separate side entrance, a second kitchen, three additional rooms, and a 3-piece bathroom offering flexible space for a variety of uses. The private, generously sized backyard is perfect for outdoor enjoyment and hosting gatherings. Enjoy the convenience of being close to Centre Point Mall, a wide selection of restaurants, shops, and local parks. Please note: The listing agent, brokerage, and sellers do not make any representations or warranties regarding the basement, future development potential, or site plan approvals. Buyers and their agents are advised to perform their own due diligence and verify all measurements. (id:59911)
Mer/ax Realty Inc.
54 Fairgreen Close
Cambridge, Ontario
Calling all first-time buyers and outdoor lovers - this North Galt gem is the one youve been waiting for! Step into this immaculate freehold townhome offering 3 bedrooms, 2 bathrooms, and 1,180 sqft of comfortable living space - with no condo or road fees. The bright and airy main floor features an open concept living and dining area and the updated kitchen includes extra cabinetry for added storage and functionality. Downstairs, the finished basement provides a versatile space ideal for a home office, playroom, or cozy retreat. Need space for hobbies or storage? The oversized 1.5-car garage offers workshop potential, and easy access through the convenient ground-level laundry room. Step outside and fall in love with the extra-deep backyard (162-foot lot!) - complete with a large deck, raised garden beds, fruit trees, and a shed a true outdoor oasis for entertaining, gardening, or family fun. Located in a quiet, family-friendly neighbourhood, youre within 2km of four elementary schools and the local high school, 700m to the closest park and right in between Hwy 401 and Hwy 8 making commuting a breeze. Move-in ready and full of charm - start your next chapter, calling this your home. (id:59911)
Keller Williams Signature Realty
352 - 4750 Yonge Street
Toronto, Ontario
This functional commercial unit features two enclosed private offices within a well-designed, square-shaped layout ideal for professionals who prioritize privacy and efficiency. The current owner has invested approximately $20,000 in renovations after purchase, making the space clean, modern, and fully move-in ready.Located in a fantastic building with direct access to the subway and just a one-minute drive to Highway 401, this unit offers exceptional connectivity. The building also features on-site amenities including LCBO, grocery store, and a food court on the main floor ideal for daily convenience.The seller is cooperative and motivated. Do not miss this opportunity to own a turnkey office in a high-traffic, high-convenience location. (id:59911)
Bay Street Group Inc.
3514 - 230 Simcoe Street
Toronto, Ontario
Luxury South Facing Unit at Artists Alley | Breathtaking CN Tower & Lake ViewsSun-filled 3-bed, 2-bath corner suite on the 35th floor of the iconic Artists Alley tower. 1118sq ft of modern living space with floor-to-ceiling windows and a panorama balcony offering stunning South exposure. Enjoy unobstructed views of CN Tower & Lake Ontario from living room and bed room. Exceptional layout with open-concept kitchen/living area, upgraded finishes, and balcony access from both living and bedroom. Steps to St. Patrick Subway, City Hall, Eaton Centre, U of T, OCAD U, AGO, hospitals & more. Walk score 100urban living at its finest.Includes 1 Parking 1 Locker. World-class amenities in one of Torontos most prestigious downtown communities. (id:59911)
Bay Street Group Inc.
2902 - 1 Concord Cityplace Way
Toronto, Ontario
***Brand New One-Bedroom with city skyline views at Concord Canada House!*** Be the very first to live in this beautifully finished, never-lived-in-condo - ideal for a busy professional, a student, or anyone in need of a chic and convenient city retreat. With floor-to-ceiling windows offering clear north-facing views, you'll enjoy lots of sunlight during the day and fantastic city views at night! Enjoy contemporary finishes and thoughtful design throughout the unit which includes premium Miele appliances, built-in organizers, composite wood decking on the balcony, and a spa-like bathroom with an oversized medicine cabinet with plenty of space for all your skincare needs. This location is seriously unbeatable! Steps (literally) from Spadina streetcar that goes directly to Union station, THE WELL Shops+Restaurants, Canoe Landing Park+Community Centre, Rogers Centre, and the Waterfront. Minutes to coffee shops, restaurants, supermarkets (Sobeys, Farmboy), fitness studios, Metro Toronto Convention Centre, King West, and Tech Hub. Short walk to Union Station (GO Transit, VIA, UP Express), Financial District, RBC Waterpark Place, Scotiabank Arena, and Theatre District. Easy access to trails along the Marina and YTZ Airport. *See attached list of upcoming amenities* All utilities Included except hydro. Live with ease in a professionally-managed unit and move in immediately! (id:59911)
Prompton Real Estate Services Corp.
1907 - 17 Anndale Drive
Toronto, Ontario
Luxury 2 Bedroom Savvy Condo by Menkes. *Walk Subway. Sought After Building W/ Split Bedroom Layout, Bright & Spacious, Unobstructed East Exposure; Modern Kitchen With S/S Appliances. 24 Hr Concierge & Security Sys. Indoor Pool, Equipped Exercise Rm, Sauna, Party Rm, Dining Rm, Theatre Rm, Outdoor Lounge, Guest Suites, Complete Visitors Parking, Close To Parks, Shopping, Restaurants, Hwy401 & TTC Subway. (id:59911)
Homelife Frontier Realty Inc.
1615 - 400 Adelaide Street E
Toronto, Ontario
Welcome to your new home, a thoughtfully designed 2-bedroom apartment that combines contemporary living with everyday functionality. Located in a vibrant, well-connected neighborhood, this residence is perfect for professionals, families, or Investors. Well Maintained Building, Bright, Spacious And Very Practical Layout 2 Bedroom with 2 washroom, Floor To Ceiling Windows, Open Concept, Walking Distance To Ttc, No Frills, St. Lawrence Market, Financial District, George Brown College. Easy Access To Dvp and Downtown Core. 1 Underground Parking Space and 1 Locker included! (id:59911)
Bay Street Group Inc.
2807 - 260 Queens Quay W
Toronto, Ontario
Spectacular Lake And City Views! Approx 750 Sq Ft. Bright And Spacious, Open Concept, Laminate Flooring, Solarium Can Be Used As A Second Bedroom! Ensuite Laundry, One Locker Included. Close To Ttc, Rogers Center, Harbour Front, Walking Distance To Financial District. (id:59911)
Right At Home Realty
3201 - 11 Bogert Avenue
Toronto, Ontario
Step into this beautifully maintained, sun-filled suite in the heart of North York! Featuring a spacious open-concept layout with floor-to-ceiling windows, this unit offers stunning city views and modern finishes throughout. This unit includes premium parking on P1 no long drives down the garage, just quick and easy access! Located directly above the subway line, with direct access to TTC, shopping, restaurants, this location is second to none. Building amenities include 24-hour concierge, gym, indoor pool, party room, and more.Whether you're a first-time buyer, downsizer, or investor this is urban living at its best. Dont miss your chance to call 11 Bogert Ave home! (id:59911)
Prompton Real Estate Services Corp.
514 Huntington Ridge Drive
Mississauga, Ontario
Prime Mississauga Location, Top to Bottom Luxury Renovations Indoor & Outdoor, 4 Bedrooms 3.5 Bathrooms, Double Garage, Park & Soccer Field Across the Street, 2 Living Areas on Ground Floor, 2 Linen Closets, Upstairs Laundry - You Know That You Have Been Waiting For This. Close to $300,000 Spent to Serve This Home on a Silver Platter to You and Your Family. The Kitchen is Custom Designed with Cabinets Stretching All the Way to the End of the Breakfast Room, French Glass Doors Throughout and a Bonus Top Row Push-To-Open Cabinetry. Hardwood (Ground Floor), Water Resistant Laminate (2nd Floor), and 24x24 Porcelain Tiles Throughout Entire Home in Every Room, Carpet Free! 9+ Foot Ceilings on Ground Floor. Upstairs Has 2 Master Bedrooms, Each with Their own Ensuite Bathroom. The Bigger Master Has a Huge Walk-in Closet & a Jaw-Breaking 5-Piece Ensuite Bathroom, Gold Finishing, Elegant Free Standing Bathtub, Modern Split-Level Vanity, And a Large Stand Up Shower. The Second Master has a Double Closet with 4 Windows Sun-Filling the Entire Room, a 3-Piece Ensuite with a Large Glass Sliding Door Stand Up Shower. Both Master Bedrooms Have Areas Large for a Queen or a King Bed + A Sitting Area. The Third Upstairs 4-Piece Bathroom is Also Elegant in its' Design with a Silver/Chrome Theme. All Rustic & Farmhouse Style Light Fixtures Throughout. New Classy Interlocking System with Border Laid Spanning From the Front, Side Yard, to the Backyard. New Grass & Sod, Mulching, and River Stone. Backyard is Thoughtfully Designed to Enjoy Both Sitting & BBQ Areas, and Nature with the Beautiful Privacy Trees, Grass Area, and the Majestic Grape Vines. This is a Neighborhood Everyone Wants to be in, Close to Square One, Mavis & Highway 403 Exit, Cooksville GO Station, Centrally Located in the City Almost Everything You Need is Within a 15 Minute Drive. Your Extended Family, Guests, Friends will All be Visiting You All the The Time, You Will Have One of the Nicest Houses in the Neighborhood! (id:59911)
Right At Home Realty Brokerage
186 Cedarbrae Avenue
Waterloo, Ontario
Welcome to 186 Cedarbrae Avenue a beautifully maintained 4-bedroom, 2-bath detached home nestled on a spacious corner lot in one of Waterloos most sought-after communities! This warm and inviting property offers over 1800 sq. ft. of living space, perfect for families or those seeking a quiet, established neighbourhood. Step inside to discover a bright and functional layout with generous room sizes, hardwood flooring, and large windows that fill the space with natural light! The updated kitchen features modern cabinetry, ample counter space, and flows seamlessly into the dining and living areas ideal for everyday living and entertaining. Throughout the home, you'll find many new upgrades that enhance both comfort and style, making it truly move-in ready.This home offers four spacious bedrooms each with its own closet! The lower level boasts a cozy family room and extra storage space, perfect for a home office, gym, or kids' play area. Enjoy summer days in the private backyard with mature trees and space to garden, play, or unwind. The attached garage and double driveway provide plenty of parking. Located in a quiet, family-friendly neighbourhood just minutes to top-rated schools, University of Waterloo, parks, shopping, and transit this home is a rare find for families, investors, or those seeking flexible living space.Whether you're upsizing or planting roots, 186 Cedarbrae Avenue is ready to welcome you home! (id:59911)
Royal LePage Signature Realty
216 - 188 Fairview Mall Drive
Toronto, Ontario
Bright & Spacious 1 Bed + Den, Large Den Can Be Used As 2nd Bedroom *2 full bathroom* 9 Foot Ceiling*Open Concept Living & Dining Room* Laminate Floor Throughout* Spacious Kitchen W/ Stainless Steel Appliances** Amenities In The Building: Gym, Yoga, Fitness Room, Rooftop Deck, Concierge, Etc.. Steps To Bus Station, Fairview Mall, Don Mills Subway Station, Restaurants, Banks, Cineplex Theatre, Toronto Public Library, Easy Access To Hwy 401/404. (id:59911)
Bay Street Group Inc.
#802 - 8 Widmer Street
Toronto, Ontario
Brand New Luxury/1 year old. Welcome to 8 Widmer By Plaza Corp. Located In The Heart Of The Entertainment District And Toronto's Tech Hub - Central Is The Centre For Future Living. This Beautiful 1 Bedroom & 1 Bathroom Features S/S Appliances, Built-In Closet Organizers . 100/100 Walk Score. Few Minute Walk To Osgoode Subway, Minutes From Financial And Entertainment District* Close To CN Tower, Rogers Centre, Scotiabank Arena, Union Station, TTC & Subway, TIFF, U of T, Shopping, Clubs, Restaurants and More. ** A MUST SEE!** Move In Immediately And Enjoy! (id:59911)
Mehome Realty (Ontario) Inc.
2004 - 55 Skymark Drive
Toronto, Ontario
Welcome to The Zenith by Tridel, where resort-style living meets everyday convenience in this beautifully maintained 3-bedroom plus den suite. Perched high above the city, the unit offers sweeping panoramic views and an abundance of natural light that pours through oversized windows in every room. The spacious living area is ideal for both relaxing and entertaining, while the updated kitchen welcomes you with white cabinetry, breakfast area, wall to wall pantry providing both function and elegance. A thoughtfully designed open-concept dining area adds warmth and practicality. The primary bedroom is a true retreat, offering two walk-in closets and a private 3-piece ensuite bathroom that exudes comfort and style. Residents at The Zenith enjoy access to an impressive array of amenities, including 24-hour gatehouse security, tennis and squash courts, indoor and outdoor pools, saunas, Party room, gym and plenty of visitor parking. Maintenance fees are all-inclusive, covering utilities, internet, and cable TV making day-to-day living effortless and worry-free. Location-wise, this home truly shines. Just a three-minute stroll brings you to a convenient plaza featuring No Frills, multiple dining options, a gas station, and a pharmacy. You're only five minutes from Fairview Mall, ten minutes from North York General Hospital, and within walking distance of Seneca College. Nature lovers will appreciate the proximity to green spaces like Skymark Park, Duncan Creek Park, and McNicoll Park. With the TTC bus stop just outside and quick access to Highways 404 and 401, commuting is as seamless as it gets. This home offers a perfect blend of luxury, location, and lifestyle! (id:59911)
Harvey Kalles Real Estate Ltd.
133 Green Gardens Boulevard
Toronto, Ontario
LOCATION, LOCATION, LOCATION! If You Are Looking For A 4 Bed + Den Townhouse With Exceptional Designer Finishes In the Heart of Central Toronto Steps to Yorkdale Subway Station And Yorkdale Mall With High Quality Features And Finishes. Then Your Search Ends Here. Amazing 3 Storey Townhouse Offers 2673 sqft living space. From green space, to schools, to malls and grocery stores, in the New Lawrence Heights you are always only a stones throw away from some of the best offerings this city has to offer. A perfect location for your families and professionals. Steps From Toronto's Premier Retail Mall Yorkdale Shopping Centre, Park, Restaurants, Hospital, Schools, HWY 401 And Much More. Seeing Is Believing. POTL Fees $293.74. Photos were taken when the property was occupied by the Owner. (id:59911)
World Class Realty Point
3204 - 101 Charles Street E
Toronto, Ontario
X2 Condos 2 bed, 2 bath southwest facing, city view. Includes 1 parking & locker. Walking distance to Yorkville & public transportation. Available Immediately. Building amenities include: concierge, gym, games room, media room, recreation room, guest suite, visitor's parking. Tenant pays Hydro & tenant insurance, in addition to monthly rent. Tenants to fill in rental application, provide credit report, current pay stubs and provide gov't photo ID. Currently, tenanted, requires min 24-hrs notice for showings. (id:59911)
Sotheby's International Realty Canada
3 Crawley Drive
Brampton, Ontario
WELL MAINTAINED FAMILY HOME IN DESIRABLE NEIGHBOURHOOD OF BRAMPTON WITH NO HOUSE AT THE BACKCLOSE TO GO STATION FEATURES LARGE MANICURED FRONT YARD LEADS TO WELCOMING FOYER TO BRIGHT ANDSPACIOUS LIVING ROOM FULL OF NATURAL LIGHT...SEPARATE DINING AREA OVERLOOKS TO BEAUTIFULBACKYARD...LARGE UPGRADED EAT IN KITCHEN WITH QUARTZ COUNTERTOP/BACK SPLASH WITH BREAKFAST AREAWALKS OUT TO WELL MAINTAINED BACKYARD WITH NO HOUSE AT THE BACK WITH STONE PATIO PERFECT FORSUMMER BBQs AND RELAXING EVENINGS WITH FAMILY AND FRIENDS...4 + 1 GENEROUS SIZED BEDROOMS; 4UPGRADED WASHROOMS; PRIMARY BEDROOM WITH 3 PC ENSUITE AND HIS/HER CLOSET...PROFESSIONALLYFINISHED BASEMENT WITH REC ROOM/BEDROOM/KITCHEN/FULL WASHROOM WITH SEPARATE ENTRANCE PERFECTFOR IN LAW SUITE OR FOR LARGE GROWING FAMILY...SINGLE CAR GARAGE WITH 4 PARKING ONDRIVEWAY...READY TO MOVE IN HOME WITH LOTS OF POTENTIAL!! (id:59911)
RE/MAX Gold Realty Inc.
291 Dufferin Avenue
Belleville, Ontario
Welcome to this beautifully maintained and thoughtfully updated home in the heart of Belleville's Old East Hill. Combining timeless charm with modern functionality, this property offers spacious living, custom upgrades, and inviting character throughout. Original hardwood floors and a gas fireplace create a warm welcome in the living room, flowing into the formal dining area and a sun-filled back room - perfect for a home office or quiet retreat. The updated kitchen with built-in appliances opens to a two-tier, covered composite deck - an ideal space for entertaining or relaxing outdoors. From there, step into a backyard that truly sets this property apart: fully fenced and perfectly landscaped, it offers privacy, charm, and endless potential. The concrete walkways, elegant wrought iron fencing, and mature greenery create a serene escape, while the massive two-car garage - heated and powered - adds versatility for hobbyists, storage, or future use as a studio or workspace. Upstairs, you'll find two bedrooms with custom built-in closets and a bonus storage area off the primary. The main bath features clever built-ins that maximize space without compromising style. The finished lower level includes two additional rooms ideal for bedrooms, a gym, or an office, plus a second full bathroom and laundry. This exceptional East Hill home combines classic appeal, modern updates, and an outdoor space that's hard to match. (id:59911)
RE/MAX Quinte Ltd.
34 Matthew Street
Marmora And Lake, Ontario
Century home in prime location for a small business. This is a real pleasure to show. Large living & dining room, newer kitchen, gas furnace & fireplace. Great decks at the back, front & side. Central air, completely drywalled, consisting of 3 great sized bedrooms plus a third storey partially finished. 2 full bathrooms, one leading to the side deck. Small shed for storage. Selling property in as is condition. (id:59911)
Homelife Superior Realty Inc.
701 Island 7
Trent Lakes, Ontario
Rare Private Island Opportunity on pristine Crystal Lake! Welcome to Duncombe Island, a stunning 3-bedroom cottage retreat offering the ultimate in privacy, natural beauty, and year-round enjoyment. Nestled in the heart of the Kawarthas, this secluded island features a charming, fully furnished cottage with 3 spacious bedrooms, an open-concept living/dining area, and a large wrap-around deck perfect for entertaining or relaxing with panoramic lake views. Surrounded by crystal-clear waters, granite outcroppings, and mature pines, this property provides an unmatched getaway just 2 hours from the GTA. Enjoy deep, clean swimming, excellent fishing, boating, and true private living, this island is for you! Private dock and multiple access points for watercraft. Whether you're seeking a seasonal escape or a long-term investment in a legacy property, Duncombe Island delivers timeless value and unforgettable experiences. Newer roof, windows, and siding, you now can just enjoy and relax. A once-in-a-generation offering your private island dream starts here! (id:59911)
Coldwell Banker - R.m.r. Real Estate
2 Oliver's Lane
Cobourg, Ontario
A classic all brick bungalow in a desirable and developed community, offering stunning streetscape and the ideal location just a few minutes from downtown Cobourg. Nestled on a private tree lined property, lovely views of greenery from all windows, this spacious 3 bedroom bungalow offers a traditional layout however designed for function and best use of space. Tasteful updates throughout ie; beautiful new kitchen, HVAC, finished lower level, decking and patio etc..... Move in ready, you will be welcomed through the spacious main floor living room, eat in kitchen, 3 bedrooms with a walk out to backyard oasis, decking and patio, main level powder room and expansive recreational space downstairs with woodstove, den/office, laundry and bar for entertaining all year long. A great location to retire and unwind while maintaining proximity to town, or a great place to start out, raise a family and grow into, this picture perfect home is exactly what you need! (id:59911)
Bosley Real Estate Ltd.
57 Walnut Street W
Kawartha Lakes, Ontario
Step into this thoughtfully designed home where comfort meets functionality. With ample parking and just 20 minutes from Lindsay, Peterborough, and Hwy 115, this home is in a great location. The heart of the home is the stunning custom kitchen, featuring an 8-foot island, gas range, and plenty of space for cooking and entertaining. Just off the kitchen, a welcoming dining room offers access to the garage and a convenient 3-piece bathroom with laundry. The main floor also includes a versatile bedroom, ideal for guests, a home office, or multigenerational living. Upstairs, you'll find five generously sized bedrooms and a second laundry-equipped bathroom for added convenience. The spacious master bedroom offers a 4-piece ensuite with a jacuzzi and an oversized closet. Set on nearly half an acre, the backyard is your private summer retreat with gorgeous mature trees, complete with a pool, hot tub, small pond, and three sheds for storage. The basement includes a workshop, cold cellar, and additional living space, offering unlimited potential. Enjoy the surrounding amenities, including the Trans Canada Trail, in-town boat launch, and schools. This one-of-a-kind home is awaiting your personal touch. (id:59911)
Right At Home Realty
248 Crosby Drive
Kawartha Lakes, Ontario
Welcome to this beautifully renovated 3-bedroom home nestled in the serene community of Lakeview Estates, perfectly located a few minutes from the lovely village of Bobcaygeon. A short stroll from Pigeon Lake , this home has been completely updated with high-end finishes throughout including engineered hardwood flooring, an open-concept layout, and a modern kitchen with quartz counters. Lovely waterfront views give a sense of peace and tranquility. The fully finished basement provides you with ample space for all your family to enjoy this wonderful home. Association Membership of the Lakeview Estates waterfront park gives you exclusive (deeded) access to a private beach, picnic area, boat launch, and dock, and you're moments away from the sandbar on Pigeon Lake where you can sunbathe and swim all summer long as well as boat five lakes lock-free on the Trent Severn Waterway System. This home as been waiting for you - come and live your best life here! Seller is willing to make VTB of up to $100,000 available to the right buyer. (id:59911)
RE/MAX Hallmark Eastern Realty
47 North Water Street
Kawartha Lakes, Ontario
Wake up to the gentle shimmer of water just steps from your door, all without giving up the convenience of town living. Waterside homes in an in-town setting offer the best of both worlds: peaceful views, direct water access, and a sense of escape, paired with walkable access to shops, schools, clubs, restaurants and community events. Spend your mornings paddling across calm waters, your afternoons boating and playing on beautiful Balsam Lake, and your evenings dining at your favourite nearby restaurant all at a pace that suits you. This four season home or cottage has had many recent updates, including a massive lake side addition housing a living room on the main level, and a walk out recreation room on the lower level (2015 with permit). The three bedrooms, office, two baths, laundry/furnace rooms, updated kitchen, sauna, all round off the amazingness of this in-town property. Situated on the scenic Gull River, this spot offers approximately 5 feet of water depth at the end of the dock is great for boating, and all your favorite water sports activities. Shoreline stabilization and Armour Stone work were completed in 2015 (with permit). Enjoy seamless access to Balsam Lake and the Trent-Severn Waterway, offering endless opportunities for exploration and leisurely cruises. A waterfront pergola creates a stylish and shaded retreat, perfect for relaxing, entertaining, or taking in the views on sun-drenched days. A handy lakeside storage shed keeps watercraft essentials and recreational gear perfectly organized and within reach. A charming lakeside bunkie provides a private, comfortable space for guests, ideal for hosting extended family or weekend visitors in style. This unique blend of nature and neighborhood delivers a lifestyle thats as relaxing as it is connected. (id:59911)
Kawartha Waterfront Realty Inc.
