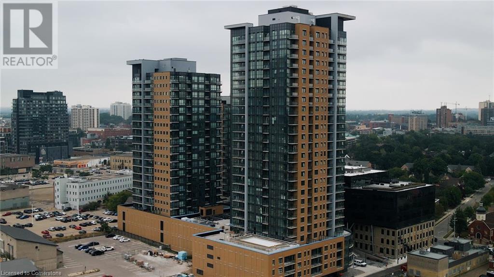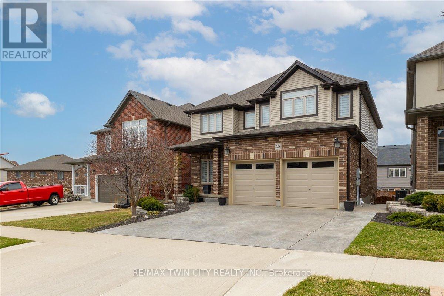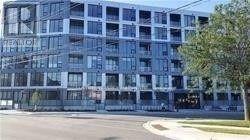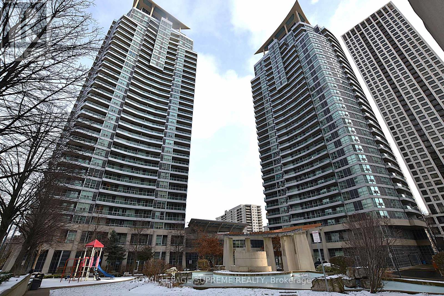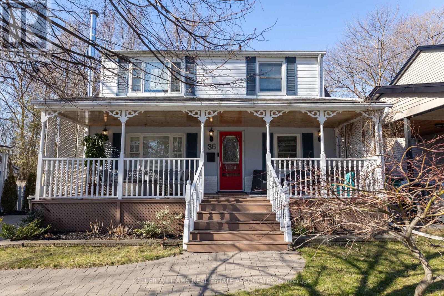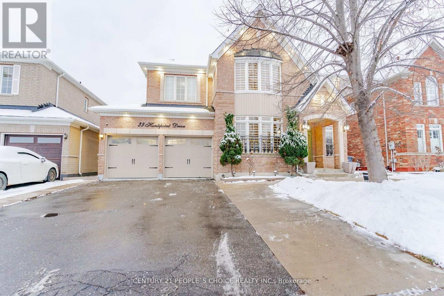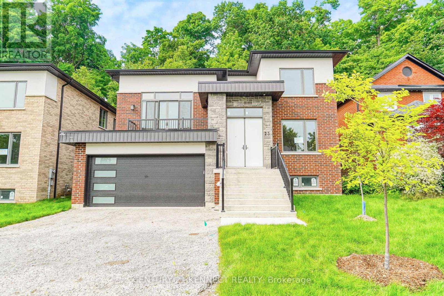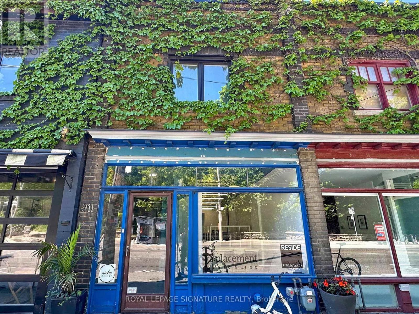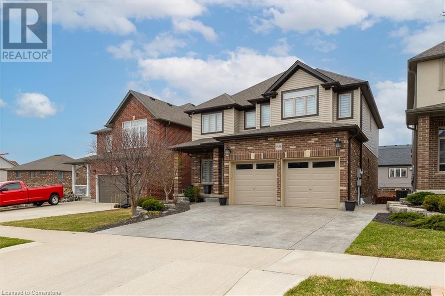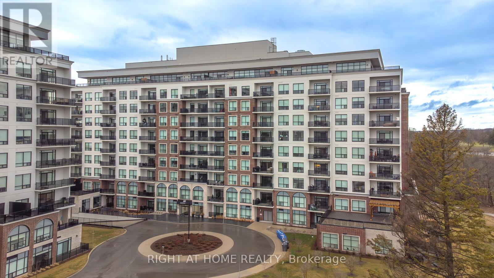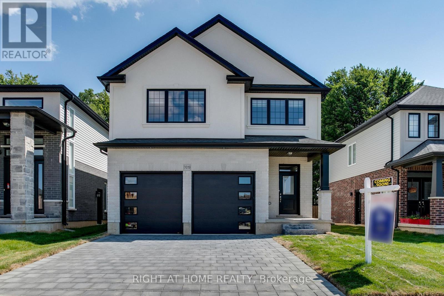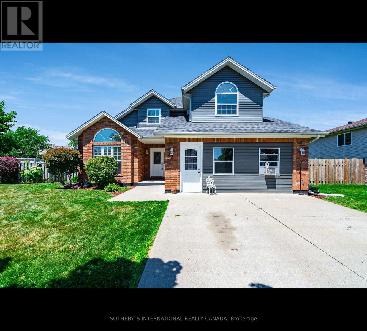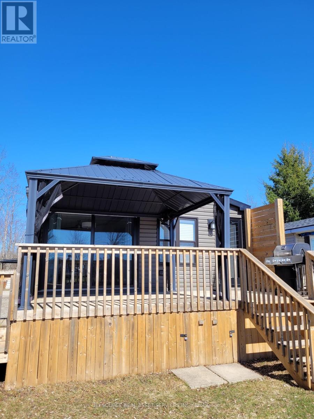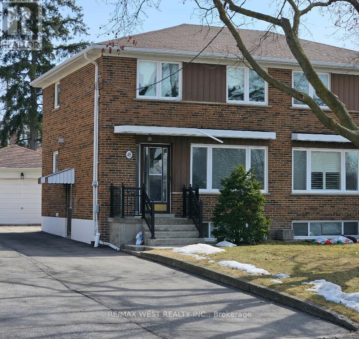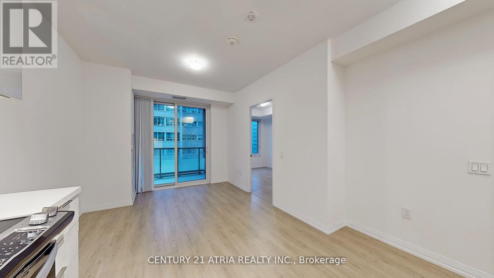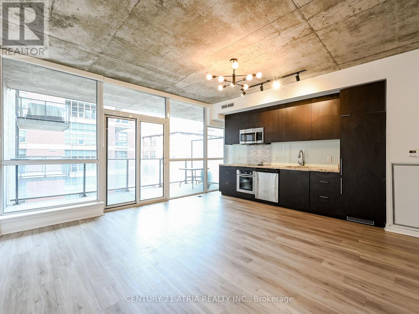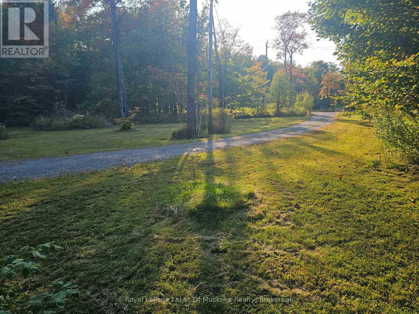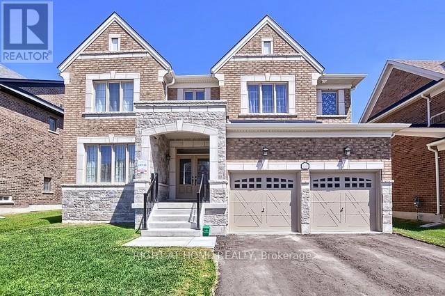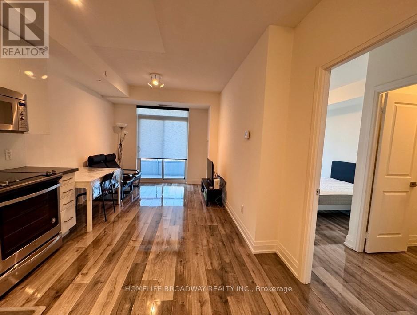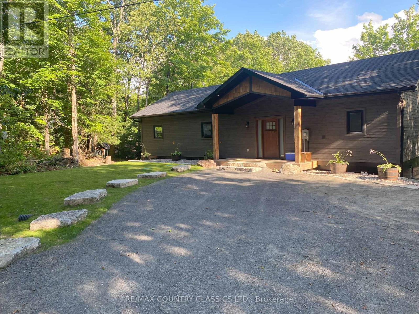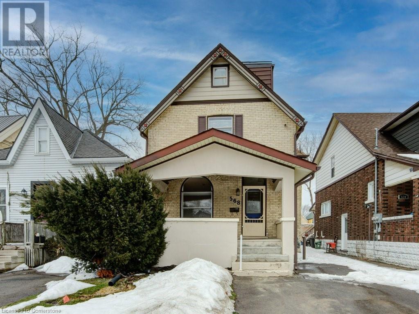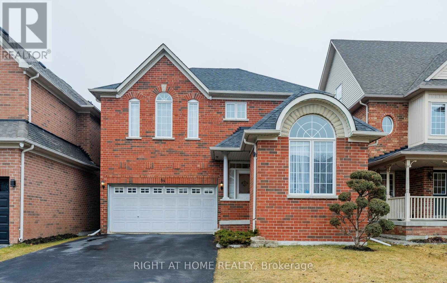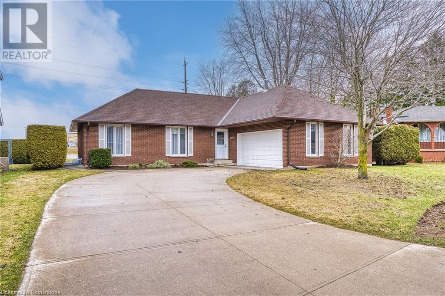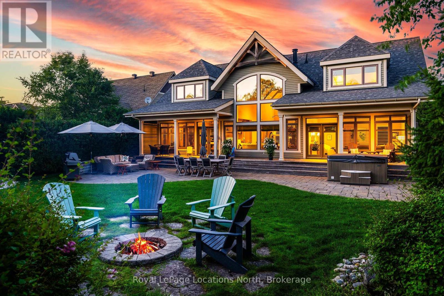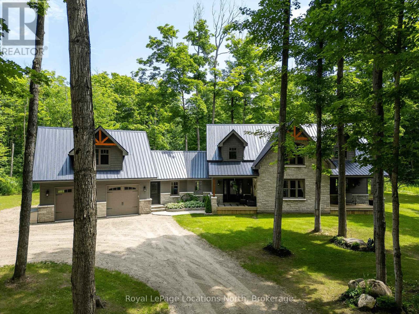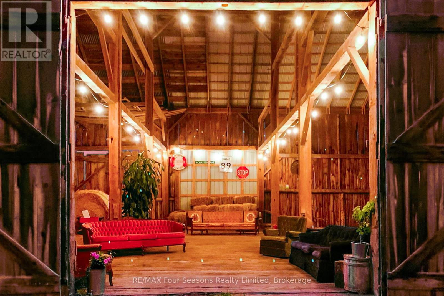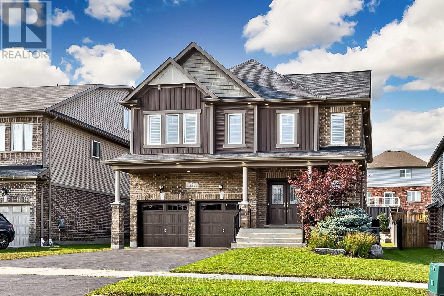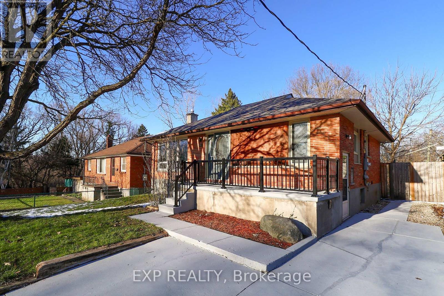108 Garment Street Unit# 806
Kitchener, Ontario
Experience the epitome of urban living within Garment Street Tower 3, situated in the vibrant heart of Kitchener. Unveil the allure of this meticulously designed, heavily upgraded 1 bedroom + Den suite. This open-concept haven unfolds across an efficient 636 square foot interior, complimented by an 49 square foot balcony, where natural light floods the space, seamlessly connecting indoor and outdoor living through a private balcony. The versatility of the living/dining area presents endless possibilities for personalizing your ideal condo residence. A culinary masterpiece, the kitchen boasts stainless steel appliances, pristine countertops, ample storage for avid chefs and an extended island with a breakfast bar. While a parking space is not included a variety of rental options in the building and nearby are available. Nestled in the heart of Kitchener, this residence places you mere steps away from a wealth of shopping, dining, entertainment options, and the forthcoming LRT station, ensuring effortless commuting. Residents of Garment Street Tower 3 enjoy an array of amenities, including a well-equipped fitness center, a yoga studio, an elegant party room, and a rooftop terrace adorned with a sports court and seasonal pool. Note, while this suite doesn't include parking it is available for lease nearby and in building. Elevate your urban living experience—schedule a viewing today and immerse yourself in the unparalleled luxury of Garment Street Tower 3. (id:59911)
Condo Culture
68 Valleyscape Drive
Kitchener, Ontario
Stunning details! This Doon South family home showcases beautiful finishes on all three levels. Located on a quiet street, 68 Valleyscape drive features a concrete oversized double driveway and walkway leading up to the front door. A luxury high gloss porcelain floor spans the foyer and mudroom and flows into the oversized two-tone kitchen beautifully contrasting the cabinets. The kitchen also features an oversized island, walk in pantry, quartz countertops, and built in stainless steel appliances. The back of the home is oriented south making for maximum light exposure and flooding the space with brilliant lighting in the morning hours. Wide plank hardwood flooring finishes the formal dining room and the family room; a classy stone veneer fireplace with gas insert and wood mantel feature wall is the focal point of the family room. The second floor consists of 4 bedrooms, each with ensuite or jack and jill bathroom privileges. The primary suite spans the width to the back of the home and takes full advantage of the morning sunshine. Two walk-in closets are separated by the hallway leading into the 5 piece, spa like primary ensuite, complete with double vanity and luxury glass shower. The lookout basement is a huge bonus space serving as a recreation room complete with modern pot lighting, elegant TV feature wall, and a fifth bathroom, this one offering 3 pieces and an elegant barrier free shower. The backyard is fully fenced and features mature fruit trees, ground level concrete patio, and stairs leading up to the deck at kitchen level. Quiet family neighborhood with close proximity to the 401, dont miss out! (id:59911)
RE/MAX Twin City Realty Inc.
Lower - 66 Beech Avenue
Cambridge, Ontario
Fully renovated carpet free move in condition Single-family home in a quiet Neighbourhood very close to 401 and all other amenities, schools, sports complexes, trails, and can be used a duplex or mortgage helper with finished legal walkout basement having big backyard with positive cash flow. New doors with privacy locks, new quartz counter tops, new fridge and stove upstairs, laundry rough in for main floor. Five parking spaces in new concrete driveway for 2 or more families to park multiple cars. New pot lights inside and outside with new 200 amp electrical panel approved by ESA. All appliances on both floors included. Seeing is believing, book a showing today!! (id:59911)
Century 21 Leading Edge Realty Inc.
115 - 690 King Street W
Kitchener, Ontario
Large One Bedroom And a Den. Approx. 752 Sq Ft. Located in Kitchener's Downtown. Very Quiety 6 Story Building to live in. Large floor to ceiling windows, very bright with natural light. Steps away from Google head office, GO train, Via Rail, the Iron LRT are minutes away. Best restaurants & cafes are just steps away from the building. Unit includes one underground parking and good amenites - exercise room, party room, rooftop deck, with a community bbq and visitor parking. Property will be vacant by April 16th 2025 (id:59911)
Century 21 Percy Fulton Ltd.
1007 - 1 Elm Drive W
Mississauga, Ontario
Welcome To Unit 1007 - 1 Elm Drive. Located In The Heart Of Mississauga With The Future LRT Located At Your Doorstep And Just Minutes To Square One, Cooksville GO Station, Celebration Square, Highways And So Much More! This Spacious One Bedroom + Den Offers An Open Concept Layout With Laminate Flooring Throughout The Living & Dining Room. Also Featuring A Walkout To An Oversized Private Balcony Facing South West. Excellent Building Amenities: Indoor Pool, Sauna, Gym, Games Room, Party Room, 24 Hour Concierge and more! Visit Today! (id:59911)
Royal LePage Supreme Realty
36 John Street S
Mississauga, Ontario
All roads lead to John! This charming Port Credit home blends classic character with modern upgrades. Enjoy bright, open-concept living with smooth ceilings, hardwood floors & a cozy wood-burning fireplace. The kitchen is an entertainers dream, boasting two breakfast bars, a farmhouse sink, a gas stove & a double island, plus a walkout to a backyard oasis for easy indoor-outdoor living. Upstairs, find 3 bedrooms, including a primary with built-ins, & a renovated 4-piece bath with a standalone tub & separate shower. The finished basement offers a rec room, a 3-piece bath & extra storage. Outside, a large covered front porch, private driveway, & fresh stone steps (2024) add curb appeal. The fully fenced yard (2024), 20x20 interlock patio (2024) & repainted deck (2024) create a private retreat steps to Lakeshore, parks, top restaurants & Port Credit GO. (id:59911)
Keller Williams Real Estate Associates
39 Huntspoint Drive
Brampton, Ontario
Welcome to this beautifully renovated 3,320 sq. ft. "Smart Home" featuring top-tier upgrades throughout. The main floor is enhanced with new engineered hardwood flooring and boasts a brand-new luxury gourmet kitchen, complete with a spacious center island, stunning countertops, and built-in appliances. The kitchen also includes a 48-inch built-in cupboard panel refrigerator and dishwasher. This home offers two kitchens, including a fully equipped spice kitchen, and a well-appointed layout with separate living, dining, and family rooms. Additionally, there is an office on the main floor.The home features smooth ceilings, upgraded baseboards, and a striking porcelain slab gas fireplace. An oak staircase with iron pickets adds a touch of elegance. The master suite offers a private retreat with a luxurious 5-piece ensuite and his-and-her closets. Enjoy convenient garage access directly into the home.The professionally landscaped and fenced yard includes concrete surrounding the house, ensuring both beauty and functionality. A 12x14 ft. gazebo with a marble wall and built-in TV offers the perfect setting for outdoor relaxation. With over $200K in upgrades, this home is front-facing a serene pond, offering both luxury and tranquility. (id:59911)
Century 21 People's Choice Realty Inc.
23 Blueking Crescent
Toronto, Ontario
Brand New custom Built house, never lived in. 4 Bdrm + office, office can be 5th bedroom. Cozy Family Home. over 3100sf. In The Prestigious & Quiet West Rouge Community. W/O From Gourmet, Eat-In Kitchen To Backyard. Direct Access To Garage Through Lower Level. Walk to Rough Hill Go Station. Close To Excellent Schools, TTC, Lifestyle Amenities And Hwy 401. Step Away From Waterfront Trail, National Urban Park & Rouge Beach. 6"hardwood floor, kitchen island. caesarstone backsplash (id:59911)
Century 21 Kennect Realty
911 Davenport Road
Toronto, Ontario
Facing Hillcrest Park, this vintage 1928 brick building was built as a shop with an apartment on the second floor. It was used as such for many years, more recently having served as an artists live/work space, gallery and interior design & architectural offices. The ground floor and basement space, renovated in 2017, was designed to be functional as both a working or a living space. The main level has glazing facing both north and south with a custom window seat in the storefront. The original patterned tin ceiling and crown moulding, nine feet overhead, has been preserved. A sliding barn-type door separates the rear room from the main space. A back door leads to a landscaped south-facing garden and the detached concrete block garage, accessed via a laneway. The basement has been renovated with a loft-like aesthetic, with its exposed white-painted joists and concrete floor. Large windows to the rear garden keep the space bright and cheerful. There are two renovated bathrooms, one with a sunken shower. Plumbing for laundry facilities is provided in the storage area under the stairs. The gas hot water heater was replaced in 2021, the high-efficiency furnace a few years prior to this. The second floor was renovated in 2017 by Niche Design, the interior design firm that is there today. A separate heat pump system allows for independent control of second floor heating and cooling. Niche Design would be pleased to continue to rent the space. Photos show the space furnished; it is currently vacant. Although last used commercially, the ground floor and basement would work very well as a loft-style residential unit. (id:59911)
Royal LePage Signature Realty
68 Valleyscape Drive
Kitchener, Ontario
Stunning details! This Doon South Family home showcases beautiful finishes on all three levels. Located on a quiet street, 68 Valleyscape Drive features a concrete oversized double driveway and walkway leading up to the front door. A luxury high gloss porcelain floor spans the foyer and the mudroom and flows into the oversized two-tone kitchen with beautifully contrasting cabinets. The kitchen also features an oversized island, walk in pantry, quartz countertops and built in stainless steel appliances. The back of the home is oriented south making for maximum light exposure and flooding the space with brilliant lighting in the morning hours. Wide plank hardwood flooring finished the formal dining room and the family room; a classy stone veneer fireplace with gas insert and wood mantel feature wall is the focal point of the family room. The second floor takes full advantage of the morning sunshine. Two walk-in closets are separated by the hallway leading into the 5 piece, spa like primary ensuite, complete with double vanity and luxury glass shower. The lookout basement is huge bonus space serving as a recreation room complete with modern pot lighting, elegant %V feature wall, and fifth bathroom, this one offering 3 piece and elegant barrier free shower. The backyard is fully fenced and features mature fruit trees, ground level concrete patio, and stairs leading up to the deck at the kitchen level. Quiet family neighbourhood with close proximity tot the 401, don't miss out! (id:59911)
RE/MAX Twin City Realty Inc.
570 Linden Drive Unit# 9
Cambridge, Ontario
This beautifully designed 3-bedroom, 3-bathroom townhome offers 1,500 sq. ft. of above-grade living space in a high-demand location! The open-concept layout features a modern kitchen, great room, and dining area, perfect for entertaining. The primary bedroom includes a private ensuite and walk-in closet, while the large backyard provides added privacy with no homes behind. Conveniently located just 2 minutes from Hwy 401, and close to Conestoga College, top-rated schools, and all amenities. A must-see home! (id:59911)
RE/MAX Real Estate Centre Inc.
# 910 - 460 Callaway Road
London, Ontario
Welcome to Luxury Living at NorthLink by TRICAR off Sunningdale and Golf Club. This premium 2 bedroom, 2full bathroom, Pantry and Laundry condo suite is three-year young and ready to move-in. High ceilings with engineered hardwood and pot lights. Spacious living room with chic electric fireplace and Dining room. Beautiful kitchen features modern fine cabinetry, upgraded quartz countertops and elegant backsplash with ceramic floors in all wet areas. Sun-filled spacious Living with floor-to-ceiling door opens to a large balcony over looking the trails area. Stainless Appliances, window coverings, two underground parking spot and a storage Locker are all included. The building features amazing amenities such as: Fitness room, golf simulator, residence lounge, sports court and a guest suite. Controlled entry building. Close to Masonville Mall, University Hospital, and Western. Condo fees include all utilities except personal hydro. Building offers energy efficient central heating and cooling with programmable thermostat in each suite. Book your private showing now. (id:59911)
Right At Home Realty
134 Forest Creek Drive
Kitchener, Ontario
This gorgeous home is packed with custom features and high-end finishes, right down to the trimsure to impress! Step into this bright and spacious two-story home, where you're greeted by stunning flooring in the front foyer that flows down the hall into a convenient 2-piece powder room. The main level features engineered hardwood floors throughout the open-concept kitchen, family, and dining areas, all complemented by incredible 9' ceilings that enhance the sense of space. The chef-inspired kitchen is equipped with custom ceiling-height cabinetry, a pantry, and a full set of stainless steel appliances. Beautiful quartz countertops add elegance, while the patio doors lead to a lovely backyardoffering plenty of space for play area. Upstairs, the convenient upper-level laundry makes daily living easier. Natural light floods every room, while blackout shades in all bedrooms ensure a restful nights sleep. The primary suite features a stunning 3-piece ensuite with a luxurious walk-in glass shower and a high-pressure rainfall showerheadthe perfect way to unwind. This home is fully equipped with A/C and a humidifier for year-round comfort. Quality meets luxury in this beautiful Home. Whether you're looking to entertain, work from home, or just enjoy a peaceful retreat, this home in prestigious Doon Southjust minutes from the 401is a must-see! Plus, the backyard backs onto green space and trail systems for walking, running, and biking. (id:59911)
RE/MAX Twin City Realty Inc.
3019 Petty Road
London, Ontario
Stunning freehold home featuring 3+ bonus bedrooms and a fully finished legal basement, offering a fifth bedroom, full bath, and kitchen. The main floor boasts 9 ft. ceilings, an open-concept living area with a sleek electric fireplace, and a modern kitchen designed for style and function. The kitchen includes soft-closing cabinets, upgraded quartz countertops, ceramic flooring in wet areas, pot lights, valance lighting, a stylish backsplash, and stainless steel appliances. A spacious dining area opens to the fully fenced backyard through sliding patio doors, while oak stairs complementing the home's wide-plank hardwood floors lead to the upper level. The primary suite impresses with a large walk-in closet and private 4-peice ensuite, while two additional bedrooms with ample closets share a second full bath. A versatile loft space can serve as a fourth bedroom, an office or family room. The second floor also offers a convenient laundry room with a combo washer/dryer and extra cabinets. Oversized windows, fashionable blinds, modern light fixtures, and rich hardwood flooring complete the homes elegant design. The builder-finished basement, completed with a legal permit, includes a private side entrance, making it perfect for in-laws or rental use. It features a spacious bedroom, full bath, kitchen with exterior venting, and a cozy living area with egress windows and updated lighting. Still under Tarion Warranty, this home offers a double-wide paver driveway and double garage with silent openers and remotes. Ideally located in South London, its minutes from the YMCA, Highways 401/402, walking trails, public transit, parks, White Oaks Mall, restaurants, and shopping. Exceptional value awaits - schedule your private showing today! (id:59911)
Right At Home Realty
43 Eastgrove Crescent
Leamington, Ontario
Spacious Family Home in Desirable Location! This beautiful 2-storey home, nestled on a quiet cul-de-sac, offers ample spacefor families and investors alike. With 6 bedrooms and 4 bathrooms, including a finished basement, there's room for everyone to spread out and enjoy. **Key Features:** Generous Living Space: 1,557 sq ft of living space, providing comfortable and functional living areas. Main Floor Living: Enjoy a cozy family room with a fireplace, a well-appointed kitchen, and a dining room that opens onto a large sundeck and a spacious,pie-shaped, fenced backyard. Upstairs Retreat: Two good-sized bedrooms and a generously sized master bedroom offer privacy and comfort.The upper bathroom is remarkably spacious. Finished Basement:The full finished basement provides an additional family room and bedroom with its own ensuite bathroom, expanding your living space even further. Outdoor Oasis: A sprinkler system and beautifully landscapedgrounds create a serene and welcoming outdoor. EXTRAS** Garage has been converted to a 1 bedroom in-law suite: Kitchen, Living room, bedroom and 4pc bathroom. (id:59911)
Sotheby's International Realty Canada
Bwd009 - 171 Woodland Estates Road
Trent Hills, Ontario
Welcome to your dream vacation destination! This immaculate 2021 Northlander Superior double-wide model offers an exceptional living experience with modern finishes and spacious design, perfect for family living or entertaining guests. Key Features: Large, Open Floor Plan: The heart of this cottage is its expansive, open-concept living area, offering plenty of room to relax, dine, and entertain. Bayfront Location with Private Dock: Enjoy the beauty of the cottage dream directly on the bay, with a private dock just outside your door, perfect for boating, fishing, or simply taking in the views. Outdoor Living: The deck features a BBQ and gazebo, offering a perfect spot to entertain or unwind while enjoying the fresh air and water views. Whether you're seeking a peaceful retreat by the water or a space to host gatherings, this cottage has it all. Don't miss your chance to own this stunning bay front cottage! **EXTRAS** Air Conditioning, Appliances, Deck, Fully Furnished, Warranty*For Additional Property Details Click The Brochure Icon Below* (id:59911)
Ici Source Real Asset Services Inc.
49 Neames Crescent
Toronto, Ontario
Great Home... This well-maintained home is MOVE IN READY! The property has been freshly painted with a modern colour palette throughout, and both the main and upper levels feature brand-new laminate flooring, baseboards, and doors. The main floor includes a newly installed kitchen with modern cabinets and stainless-steel appliances that have never been used, alongside an open and spacious living/dining. The upper level features three bedrooms and a four-piece bathroom. The home has a separate side entry door, which can serve as a private entrance. The basement features a spacious open great room, a three-piece bathroom, a potential mini kitchenette area, and a laundry area making it perfect for income potential or an in-law suite. The energy-efficient dual-pane windows throughout provide plenty of natural sunlight while also helping to save energy. This property features a spacious 2-car, extra-long, extra-deep block garage that can accommodate most large SUVs and pickup trucks. Extensive long driveway that can fit 3 to 4 cars. Large Backyard with a spacious patio area for entertaining and plenty of room for play. Some virtually staged pictures are included with the photos of the property. Located on a crescent, this home has great Neighbours and is conveniently situated just minutes from all amenities, including transit, schools, shopping, and highways. (id:59911)
RE/MAX West Realty Inc.
502 - 10 De Boers Drive
Toronto, Ontario
Are you in search of the perfect home for a couple or small family? Welcome to 502-10 De Boers Dr, a bright and spacious 1-bedroom + DEN with 2 full baths, the perfect living space for those who love both style and functionality. The unit features luxury vinyl flooring, a kitchen with granite countertops, a chic ceramic backsplash, and stainless steel appliances that make cooking a joy. The generously-sized primary bedroom comes with a large window and an ensuite, while the spacious den is perfect for an office or second bedroom. Enjoy breathtaking west-facing views from your open balcony, and rest easy with the added bonus of a locker and underground parking. Just a 5-minute walk to Sheppard West Subway or access to Downsview Park Subway, plus close proximity to Highway 401, York University, and Yorkdale Mall! The building offers fantastic amenities, including a concierge, rooftop BBQ area, fitness centre, dog wash, and party room. Truly, this is an ideal home for a couple or small family! (id:59911)
Tfn Realty Inc.
801 - 330 Red Maple Road
Richmond Hill, Ontario
Step into this beautifully laid out 1 bedroom condo with unobstructed sky-line views in the exclusive Vineyard Estates! This Luxury condo comes equipped with a large balcony and generously sized rooms. The kitchen offers granite countertops, sleek wood-finished cabinetry and all needed appliances for all your cooking desires. Enjoy the top-rated amenities this gated condominium complex has to offer including: 24 hour Gatehouse Security, a stunning Chateau Club, outdoor BBQ area, Indoor Pool and Whirlpool, Exercise room, Sauna, Library, Lounge & Billiards/Games Room, Home Theatre, Rooftop Sundeck and Tennis Courts! Nestled in the conveniently located Richmond Hill area, take advantage of being only minutes away from shops, schools, Hillcrest Mall and so much more! You don't want to miss out on everything this home has to offer! (id:59911)
Right At Home Realty
22 Kiernan Crescent N
New Tecumseth, Ontario
Located in the heart of Alliston, this stunning semi-detached townhouse offers the perfect blend of luxury and convenience. Featuring high-end finishes such as hardwood and tile flooring, an elegant oak-finish staircase, and gleaming granite countertops, every detail exudes sophistication. The open-concept kitchen is designed for both style and function, with oversized windows that fill the space with natural light. Enjoy a fully finished basement and top-of-the-line appliances, making this home move-in ready. Surrounded by a friendly, vibrant neighbourhood, the property is situated close to top-rated schools and serene parks, making it a perfect choice for families and outdoor enthusiasts alike. Just minutes from charming local shops, popular restaurants, and convenient amenities, you'll have everything you need right at your doorstep. With its prime location, beautiful upkeep, and inviting atmosphere, this townhouse offers a peaceful yet connected lifestyle ready to be enjoyed by its next lucky owners. (id:59911)
Coldwell Banker Ronan Realty
2311 - 181 Village Green Square
Toronto, Ontario
Welcome to this exquisite unit that perfectly blends modern design with everyday convenience. Featuring stunning panoramic views, this 1-bedroom, 1-bathroom condo boasts a spacious open-concept layout and includes a underground parking spot. Recently updated with brand-new flooring, fresh paint, and baseboards, the unit exudes contemporary elegance. The primary bedroom offers a peaceful retreat with generous closet space, while the private balcony invites you to relax and enjoy breathtaking cityscape views. Situated in a highly sought-after Tridel building with premium amenities, and ideally located just moments from Highway 401, transit, shopping, and dining. Dont miss this opportunity to live in one of Torontos most vibrant and convenient communities. Book your private showing today and experience urban living at its finest! (id:59911)
Adjoin Realty Inc.
59 Cedar Crest Beach Road
Clarington, Ontario
Enjoy spectacular Lakeview's from this tastefully renovated bungalow with a lake-facing inground pool in waterfront Bowmanville! Port Darlington beachfront and all amenities are just a short distance away. A truly wonderful and rarely offered property, enjoy all it has to offer today! (id:59911)
RE/MAX Impact Realty
816 - 50 Dunfield Avenue
Toronto, Ontario
Welcome to this brand-new, luxurious condo located in the heart of Toronto's vibrant Midtowndistrict! This stunning 1+1 unit features a versatile den that can easily be used as a second bedroom, complemented by 2 full bathrooms. Enjoy the elegance of high, smooth 9' ceilings and the convenience of a private balcony. The open-concept layout showcases a modern kitchen with stainless steel appliances, all in a clean and meticulously maintained space. Located just steps from the TTC subway station, Loblaws, LCBO, and more, this condo boasts an unbeatable Walk Score of 99/100 and a Transit Score of 95/100. **EXTRAS** All Elf's, All Existing Appliances: Fridge, Stove, Over-The-Range Microwave, Washer & Dryer. All Window Coverings. (id:59911)
Century 21 Atria Realty Inc.
302 - 478 King Street W
Toronto, Ontario
Large 1+1 bedroom in the highly sought-after Victory Lofts (655 sf + 135 sf balcony = 790 sf). Boutique building in the heart of King West where you will enjoy 9 ft, exposed concrete ceilings, and floor-to-ceiling windows. This well-laid-out and highly functional unit has much to offer with a proper large sized den, modern kitchen with integrated appliances, a good- sized bedroom and a large entertainer's balcony (135 square feet)! Amenities include 24-hour Concierge, exercise room, media room, party room, and more! Located steps away from the Fashion & Financial District, Restaurants, Pubs, Shopping, Night Life, Transit, the Lake and much more! Extras: Tenant to pay utilities. (id:59911)
Century 21 Atria Realty Inc.
518 - 30 Inn On The Park Drive
Toronto, Ontario
Welcome to **Auberge On The Park** A Condo that feels like a HOUSE. Approx 1953Sqft+Terrace. This stunning, brand new and rare 2-storey condo boasts a spacious layout featuring **2 bedrooms + den** and **3.5 baths**. Enjoy expansive living spaces with separate **family, living, and dining rooms**, complemented by high ceilings and convenient **2nd-floor laundry**. The modern kitchen comes fully equipped with top-of-the-line **Miele appliances**, and front-loading washer and dryer. Step outside to a large terrace, perfect for relaxing or entertaining. Conveniently located with easy access to transit and highways, this move-in-ready home. Includes **1 parking**. Locker available for purchase. Don't miss out! TRIDEL Builder Open House: Saturday February 22nd, 1-3pm! See you there! (id:59911)
Sotheby's International Realty Canada
1807 Old Muskoka Road
Huntsville, Ontario
ENDLESS POSSIBILITIES ON 5+ ACRES B/W BRACEBRIDGE & HUNTSVILLE, Surrounded by upscale homes, this unique 3-bdrm, 3-bth back-split is truly a diamond in the rough, waiting for your personal touch. Nestled on a picturesque 5+ acre lot, the property offers a rare combination of space, privacy, and convenience perfectly situated between Bracebridge and Huntsville.The main floor features a spacious living room and kitchen, complete with hardwood flooring, wood trim, and distinctive character throughout. Upstairs, you'll find three generous bedrooms, including a primary suite with a private 3-piece ensuite. The lower level offers in-law suite potential with a separate walkout entrance, large recreation room, and a built-in oak bar ideal for entertaining or extended family living. Additional highlights include: Durable metal roof, charming Muskoka room, large covered front porch, detached triple garage with a second-level loft, carport, level, private driveway set back from the road with ample parking, surrounded by mature trees and nature. Bring your vision and make this home your own. With room for all your toys and space to grow, this is a property with incredible potential. Don't miss this opportunity schedule your showing today! (id:59911)
Royal LePage Lakes Of Muskoka Realty
66 Doxsee Avenue N
Trent Hills, Ontario
Step into the comfort of this custom-built, brick bungalow nestled in the vibrant heart of Campbellford (home to the sweetest bakery and cheese factory). This gem features 3 cozy bedrooms, 1 bathroom/laundry combination, and a partially fenced backyard oasis. Enjoy the convenience of central air and direct garage access. Prime location means you're just a stroll away from schools, shopping, places of worship, an enchanting movie theatre, and even a grocery store right in your backyard. This home offers a large unfinished basement with endless possibilities! Don't miss out on making this house your dream home. (id:59911)
RE/MAX Hallmark Eastern Realty
1310 Butler Street
Innisfil, Ontario
Luxurious Modern Home in Prime Innisfil Location Backing Onto a Serene RavineThis stunning modern residence in Alcona, Innisfil offers a rare combination of elegance, comfort, and premium upgrades. Situated on a large, fully fenced lot backing onto a beautiful ravine, this home provides a peaceful retreat surrounded by nature while being close to all conveniences.Step inside to a spacious, thoughtfully designed layout filled with high-end finishes. The gourmet kitchen features stainless steel appliances, granite countertop, extended cabinetry and backsplash. The open-concept design seamlessly connects the kitchen to the dining area with a built-in server, perfect for hosting gatherings. Bright and spacious family room features a cozy fireplace and large windows, allowing natural light to fill the space.A separate main-floor library/office provides a quiet and functional workspace, while the second floor boasts four generously sized bedrooms, including a luxurious primary suite with a spa-like ensuite bathroom. A second-floor laundry room adds convenience, and a computer loft offers additional space for work or study.The oversized lot backing onto a lush greenbelt ensures privacy and stunning views, making the backyard an ideal space for relaxing or entertaining. Located in one of Innisfil's most sought-after communities, this home is close to schools, parks, and just five minutes from the beautiful Innisfil Beach. With easy access to shopping, dining, and major highway. This exceptional home offers modern luxury, a prime location, and breathtaking ravine / green line views a rare gem of Alcona area in Innisfil. (id:59911)
Right At Home Realty
10 Bud Leggett Crescent
Georgina, Ontario
This beautiful 4-bedroom, 2 1/2-bath home situated in Simcoe Landing South Keswick offers a fully fenced backyard, providing privacy and a safe space for children and pets to play. The open-concept kitchen is perfect for entertaining, the backyard features a charming gazebo and cozy fire pit, ideal for gatherings with family and friends. This house is equipped throughout with smart home devices including permeant outdoor Gem Stone lights. With a full-size double car garage, minutes to Highway 404, local parks, schools, and shopping, this home is located in a family-friendly community that offers both convenience and tranquility. (id:59911)
Union Capital Realty
612 - 591 Sheppard Avenue E
Toronto, Ontario
660SF, 9-foot Ceilings Well-kept unit at The Village Residences by Liberty! This Bright West facing 1 Bed + Den unit offers a Full-Length Balcony with an Unobstructed view (Den can be used as a 2nd bedroom or office) . The Primary Bedroom includes an upgraded Ensuite Bathroom with Frameless shower door and a Large Walk-in Closet. Modern Kitchen w/upgraded S/S Appliances and Backsplash! Laminate floor throughout! The unit included 1 parking! Amenities: 24-hr Concierge, Amazing Rooftop Outdoor terrace, Exercise Room, Golf Stimulator, and more! Location Location Location! Across from Bayview Village shopping center; 3-minutes walk to Bayview Subway Station (Line 4); Few stops to CF Fairview Mall or TTC Main Line 1! Easy access to Hwy 401 & 404; Parks, Hospital, schools, YMCA are all nearby! Ready to Move In. Must See to appreciate! (id:59911)
Homelife Broadway Realty Inc.
1047 Hinterland Trail
Highlands East, Ontario
This beautifully renovated 3-bedroom, 2-bathroom cottage offers the perfect blend of modern updates and rustic charm, nestled on the highly sought-after Eels Lake. The property boasts panoramic south facing lake views that will leave you breathless, making it the ideal retreat for relaxation and recreation. The 20x12 covered deck is a great place to have dinner or gaze at the water. Along with the cottage, you'll find a newly renovated 26x34 2 bay garage with a loft, offering ample space for storage or hobbies. Additionally, a 20x12 lakeside bunkie provides even more room for guests or extra living space. Outdoor enthusiasts will love the abundance of nearby trails, perfect for hiking, atving and exploring the natural beauty of the area. Eels Lake is renowned for its excellent fishing. With its crystal-clear waters, it's also perfect for swimming and boating. This rare and picturesque property is a true gem, offering a lifestyle that your family can cherish for generations to come. Don't miss the opportunity to own a slice of paradise on Eels Lake! (id:59911)
RE/MAX Country Classics Ltd.
568 Piccadilly Street
London, Ontario
Updated Home with In-Law Suite or Rental Potential – 568 Piccadilly St. This updated 3-bedroom, 2-bath home offers over 1,900 sq. ft. of living space and is perfect for a growing family, with great potential for an in-law suite or rental income to supplement affordability. The home features modern finishes combined with original character, and is bright and spacious with lots of natural light, offering both comfort, versatility and additional parking in the back! The main floor includes a spacious kitchen, dining area, and living room, along with a large primary bedroom and a 3-piece bathroom. Upstairs includes a second kitchen area, a full bathroom with heated floors, and a loft that could serve as an additional bedroom or office. Both levels offer the flexibility to be used as separate living spaces, each with its own laundry, kitchen, and bathroom, making this home ideal for multi-generational living, rental income, or simply providing extra space to adapt to your needs. Upgrades include new electrical, new flooring and finishes throughout, energy-efficient insulation, new appliances, and heated floors in the bathroom. Conveniently located near downtown, parks, hospitals, schools, restaurants, shopping, places of worship, and more, this property offers a unique opportunity for both family living and supplementary income. (id:59911)
Real Broker Ontario Ltd.
45 - 593 Hanlon Creek Boulevard
Guelph, Ontario
Amazing Location!! Brand New Unit With Big Windows. Located at the corner of Hanlon Creek Boulevard and Downey Rd, with great signage exposure on Downey Rd. Business, permitted for: Manufacturing, medical Office/Clinic, Dentist/ OrthodontistsOffice, Research Establishment, Post Secondary School, Training Facility, Commercial School, Print Shop, Warehouse, Show Room, Recreation Centre, Vet Services, Public Mall, Restaurant, Laboratory. Plenty Free parking Spots In the Complex. Customize This Unit as per your Business Needs. Quick access from Hwy 401 and close to Toronto, Hamilton, Cambridge, and Kitchener/Waterloo Area. Gross Lease includes the TMI. Perfect location for Business looking to Expand their operations in Guelph. Book your showing today (id:59911)
RE/MAX Realty Services Inc.
84 Verdi Road
Richmond Hill, Ontario
Beautiful Family Home In High Demand Area! Open To Above Maple Stairs, Upgraded Kitchen With Stainless Steel App and a Centre Island. Finished Basement With Sauna, Gym And Great Rm. Spacious And Bright, Lots of Storage, Pot Lights, Backyard Oasis With Awning And Garden Shed. Walks To Parks And Ponds. 2019 Roof With Extra Insulation And Heat Barrier. (id:59911)
Right At Home Realty
5 Windham Court
Listowel, Ontario
VERY WELL CARED FOR 3+ BEDROOM BUNGALOW IN VERY QUIET CUL-DE-SAC. LOCATION BACKING ONTO CHURCH PARKING LOT. MANY UPDATES, LOTS OF NATURAL LIGHT, 2 BATHS - MAIN FLOOR BATHROOM HAS ROLL IN SHOWER, FINISHED REC ROOM. APPLIANCES INCLUDED, FURNANCE WAS INSTALLED 2024, GAS HEAT WITH HEAT PUMP. WHEEL CHAIR RAMP TO BACK DECK. (id:59911)
Kempston & Werth Realty Ltd.
1842 Lakeshore Road W
Mississauga, Ontario
Welcome to 1842 Lakeshore Rd in the heart of Clarkson Village. This restaurant location has been running successfully for the last 5 years! Busy neighbourhood, and tons of exposure at the intersection of Clarkson and Lakeshore. Close to retail , Close To UT, grocery stores, medical centre & banking for all your business needs. Steps away from residential buildings, bringing in tons of foot traffic. Extra 1000 Sqf Basement Use For Storage Room. Patio Approved Unit .* , Lots Of Free Parking Space, This is a great opportunity! Don't miss it! (id:59911)
RE/MAX Real Estate Centre Inc.
1290 Lakebreeze Drive
Mississauga, Ontario
This expansive home offers over 5,000 sq ft of finished living space, including 4+2 bedrooms 5 bathrooms.The grand foyer, with porcelain flooring 18-foot ceilings, introduces the elegance found throughout the home. Impeccable craftsmanship is evident in every detail, with baseboards and moldings crafted from 100% white Spruce and rich maple wood flooring.The main level boasts both a living and family room with open-to-above ceilings, a gas fireplace, and a sophisticated dining area with a coffered ceiling and chandelier. A main floor library adds a touch of sophistication. The gourmet kitchen is a chef’s dream, featuring granite countertops, high-end appliances, dual sinks, and floor-to-ceiling cabinetry.Upstairs, the primary suite serves as a luxurious retreat with 16-foot ceilings, marble floors, a marble countertop in the master bath, a walk-in closet, and heated bathroom floors. The other three bedrooms feature 12-foot ceilings, each with its own ensuite bath, ensuring comfort and privacy. A massive skylight floods the upper landing with natural light.The lower level includes heated floors, 2 bedrms, and a bath, w/ ample space for a pool table, home theater, or gym. A wet bar is roughed in for future entertaining. The exterior features a cedar deck, a gas line barbecue hookup, and an oversized lot with room for an inground pool. French doors on both levels lead to the backyard. PRICED TO SELL (id:59911)
Housesigma Inc.
495530 2 Grey Road
Blue Mountains, Ontario
Escape to the top of the Escarpment, where this stunning 4-bedroom home sits on just over 3 acres of picturesque countryside. With breathtaking views of rolling hills and Georgian Bay, this property is a dream for nature lovers and outdoor enthusiasts.Step inside to an inviting open-concept main floor featuring a spacious kitchen with an island, warm wood floors, and a striking 22ft wood cathedral ceiling. Floor-to-ceiling windows flood the space with natural light, while a cozy wood stove adds to the charm. A primary bedroom and 3pc bathroom complete this level. A loft/bonus space overlooks the main level, offering the perfect spot for a home office, reading nook, or creative retreat.The ground floor is designed for comfort and privacy, making it an ideal guest suite with 3 bedrooms, a shared 4-pc bathroom, and a laundry room.The property features a versatile 2636sqft barn with horse stalls, ideal for storage, a workshop, or any number of uses to suit your needs. Whether you're looking for space to store equipment, or a creative space for projects, the barn is a valuable addition to this unique property. You'll also find a 600sqft detached garage and new metal roof on main home (updated in 2018).For nature lovers, the renowned Kolapore Uplands Trail is just a 20-minute walk away, offering endless opportunities for hiking, biking, and exploring the stunning natural landscape. Ravenna, with its well-known country market, is only a 3-minute drive away a perfect spot for picking up local produce, artisan goods, and fresh treats.Located just across from the Bruce Trail, this home is perfectly positioned for year-round adventure. Enjoy easy access to the areas private ski and golf clubs, Collingwood, and Thornbury. 10 minutes to Osler Bluff Ski Club, and only 15 minutes to Craigleith and Alpine Ski Clubs. (id:59911)
Royal LePage Locations North
328 Sunset Boulevard
Blue Mountains, Ontario
Discover this 5 bed, stunning custom-built home in Lora Bay. Situated across the road from Georgian Bay, with two beautiful beaches just a short walk away, this property offers an unparalleled lifestyle in one of the area's most sought-after neighbourhoods.The open concept main floor features a professionally designed and decorated great room where floor-to-ceiling windows frame breathtaking treed views and a spectacular stone surround gas fireplace with adjustable flame and heat settings. The gourmet kitchen boasts a versatile butler's pantry with a second sink and bar fridge, making it ideal for hosting. Adjacent, the dining area, encased in windows, offers views of the lush garden, with French doors leading to a covered porch for outdoor entertaining.The main-floor primary suite is a serene retreat with private porch access and a luxurious ensuite that includes a Victoria + Albert slipper tub. Upstairs, two additional bedrooms provide cozy accommodation, while the lower level offers hydronic radiant in-floor heating throughout, two more bedrooms and an expansive rec room complete with a pool table, TV area and gym.The outdoor space features a relaxing hot tub, perfect for unwinding under the stars all year round. A spacious patio area invites you to gather with friends and family, while the covered back deck offers a sheltered retreat for all-weather enjoyment. Multiple seating areas, beautiful mature trees and professional landscaping create a picturesque and private atmosphere, making this backyard a true haven for outdoor living.Lora Bay residents enjoy a wealth of amenities, including a golf course, restaurant, a members-only lodge, a gym, and access to the nearby Georgian trail. Just a short drive or bike ride away, Downtown Thornbury awaits with its award-winning restaurants, coffee shops, and boutiques. Conveniently close to the area's public and private ski and golf clubs, this home truly embodies four-season living. LB condo fee $1320/year. (id:59911)
Royal LePage Locations North
058151 12th Line
Meaford, Ontario
Private sanctuary on 25 acres of serene Meaford countryside, where mature trees and tranquility await. This custom-built retreat offers a blend of luxury and comfort, designed to embrace the beauty of its natural surroundings. A short drive to Downtown Meaford and Georgian Bay. Step inside to discover the heart of the home a great room with vaulted wood-covered ceilings, floor-to-ceiling windows framing views of majestic trees, and a striking stone surround fireplace. The open concept gourmet kitchen features granite counters, a 4ft range, built-in microwave, bar fridge in the island, and a convenient pot filler. Adjacent is the dining space with a walkout to the back deck, perfect for alfresco dining. The main floor also hosts a guest bed, den space, convenient laundry room and mudroom with access to the oversized garage. Throughout the main floor,3/4 inch special walnut plank flooring adds warmth and elegance. All bathrooms are beautifully appointed with granite counters and heated flooring beneath polished ceramic tiles. Upstairs, the upper level offers additional living space with a primary suite, guest bed, 3pc bath, and aversatile bonus room. The spacious primary suite features a covered balcony overlooking the lush grounds, WIC, and a luxurious 3pc ensuite complete with heated floors, heated towel rack and a freestanding tub. Additional features include a durable steel roof, a 10kw backup generator, and 1000sqft drive shed with 200 amp service offers plenty of storage for seasonal toys or use as a workshop! Above the garage, a loft area offers storage or potential studio. The lower level has potential for a huge rec space. Outside, the expansive and private exterior invites exploration and quiet contemplation, making this property an ideal weekend getaway or full-time residence. Just 8 mins from dtown Meaford's restaurants, shops, and Georgian Bay. Thornbury is a short 18-minute drive away. (id:59911)
Royal LePage Locations North
1154 Fairgrounds Road S
Clearview, Ontario
Embrace Country Living! Beautiful Renovated Bungalow with Pastoral/ Sunset Views and Privacy. Fabulous Historic Barn with Much Potential! This Well-Preserved Barn has been Lovingly Maintained and Features a New Metal Roof (2023). Currently used as a Charming Hangout Space, the Barn Boasts Soaring Ceilings, Original Beams, and a Timeless Rustic Aesthetic. This Solid Structure with Spacious Interior Offers Endless Possibilities~ Convert it into an Event Space, Workshop, Studio or Create the Space that Aligns with your Vision. Situated on an Impressive 2.67 Acre Lot~ ~Close Proximity to all Amenities of Southern Georgian Bay~ Minutes to Downtown Collingwood/ Creemore and Stayner, Champion Golf Courses, Private Ski Clubs, Worlds Longest Freshwater Beach, Snowmobile Trails, Hiking/ Biking Trails, 20 Minutes to Blue Mountain Village and just over 1 Hour to Toronto Pearson Airport. This Home is Filled with Character and Charm! Highlights and Enhancements Include *Upgraded Kitchen 2020~ *Stainless Steel Appliances *Painted in Neutral Colour Palette *New Plumbing Installed 2020 *Water Treatment System (UV Light) 2020 *Newer Roof *New Septic 2020 *New Electrical 2020 (Panel 2020) *Ceiling Shiplap *Modern Chic Bathroom 2020 *Refinished Original Hardwood on Main Level 2020 *Some New Windows 2020 *Designer Lighting *Exterior Doors 2020 *Furnace/ HVAC 2020 *Spray Foam Insulation 2020 *Vinyl Siding 2020 *22X16 Ft Deck with Waterfall Stairs 2022 *Walk Out to Deck and Front Porch *Partially Finished Basement with Living Room, Gym and Ample Storage. Create your Four Season Lifestyle~ Take a Stroll in Historic Downtown Collingwood and Discover Boutique Shops, Restaurants and Cafes, Art, Culture and all that Southern Georgian Bay has to Offer. Take a Drive in the Countryside, Explore Natural Caves, Waterfalls and Lavender Farms. Visit a Vineyard, Orchard or Micro-Brewery. A Multitude of Amenities for All! Watch the Virtual Tour! (id:59911)
RE/MAX Four Seasons Realty Limited
508 - 80 Inverlochy Boulevard
Markham, Ontario
Welcome to 508-80 Inverlochy Blvd, a beautifully updated 3-bedroom condo in the heart of Thornhill! This spacious 1,300 sq. ft. suite is in move-in ready condition, requiring no extra work - just unpack and enjoy. Featuring a modernized kitchen with granite countertops, a brand-new dishwasher, stainless steel appliances, an eat-in area and ample storage, this home offers both style and functionality - perfect for hosting friends or enjoying quiet evenings in. The open-concept living and dining area is bathed in natural light. Enjoy the added convenience of well-organized built-in closets in two bedrooms, a master bedroom with his and hers closets, and updated bathrooms. Step onto your huge private balcony and soak in the gorgeous views of Royal Orchard. This fantastic unit also boasts an exclusive-use storage locker, laundry room, one underground and one ground level parking spot for added functionality. Plus, enjoy the ease of an all-inclusive maintenance fee covering heat, hydro, water, cable TV, and high-speed internet -stress-free living at its best! Residents enjoy exclusive access to the renowned Orchard Club, featuring top-tier amenities such as an indoor pool, gym, tennis courts, party room, billiards, basketball court, and more. Located in a prime Yonge Street spot, you're steps from shops, transit, restaurants, and country clubs. With a minutes' drive to three golf courses and the upcoming TTC Royal Orchard subway station just steps away, this condo is a golden investment opportunity and a fantastic place to call home. Don't miss out on this amazing opportunity - schedule your viewing today! (id:59911)
Royal LePage Signature Realty
15 Wetland Way
Kitchener, Ontario
Stunning Upgraded Home at 15 Wetland Way, Kitchener Welcome to this beautifully designed Monarch-built home, offering elegance, modern convenience, and luxury living. With three floors of spacious Main Floor Elegance. The open-concept main floor features rich hardwood flooring, 9'ceilings with crown molding, and a solid wood and iron spindle staircase. The gourmet kitchen includes a large center island, stainless steel appliances, and upgraded countertops, overlooking the family room with a cozy gas fireplace. Spacious Bedrooms & Luxurious Bathrooms The second floor has four generous bedrooms, three full bathrooms, and custom closets in each room. The primary suite includes a renovated ensuite with modern fixtures and a glass-enclosed shower. The second-floor laundry room features custom closets, a sink, and countertop. Versatile Third-Floor Loft & Entertainment-Ready Basement. This home offers exceptional living spaces, including a finished third-floor loft, perfect for a home office or lounge, with a private balcony. The carpet-free basement features a kitchen bar, full washroom, and open layout, ideal for a home theater, gym, or guest space. Backyard Oasis The beautifully landscaped backyard includes a saltwater pool, pergola with fan, retaining wall, interlocking flooring, pool shed, and freshly painted fence. This home features over $250,000 in premium upgrades, including more than $120,000 in interior renovations completed within the past three years and over $200,000 in backyard enhancements. This home is equipped with modern smart features, including an Alexa-enabled thermostat, an app-controlled irrigation system, smart pot lights, upgraded light fixtures, a fully owned water softener, and a convenient EV charger, perfect for effortless contemporary living. (id:59911)
RE/MAX Gold Realty Inc.
28 Gladstone Avenue
London South, Ontario
Welcome to your next investment or family home! Nestled on a quiet dead-end street and backing onto a lush ravine, this beautifully updated property offers incredible potential for multi-generational living or mortgage support. Step inside the renovated main floor, featuring a stylish new kitchen, updated bathroom, white oak hardwood flooring, elegant trim and doors, and stainless steel appliances including a high-end gas stove. Key Features: Newly finished lower level with its own kitchen and 3-piece washroom. Separate walk-up entrance to the basement. Spacious lower-level bedroom with large window and great ceiling height Live in one unit and have the option to rent the other. Zoned R2-2 and offering a flexible layout, this home is perfect for families, investors, or anyone looking to maximize space and value. Just minutes from Victoria Hospital, shopping, schools, and highway access, the location is as convenient as it is peaceful. R2-2 Zoning Backing onto ravine Separate lower-level access Close to all amenities & Victoria Hospital. Move-in ready with room to grow this one is a must-see! (id:59911)
Exp Realty
184 Veronica Drive
Kitchener, Ontario
Welcome to 184 Veronica Drive, Kitchener A Fully Renovated Gem! This beautifully updated home has been renovated from top to bottom, with over $30,000 in upgrades. Step inside to brand new laminate flooring throughout, and a stunning modern kitchen featuring quartz countertops and stylish tile finishes. Both the powder room and main washroom have been thoughtfully upgraded with contemporary touches. Enjoy the bright, open feel provided by pot lights installed across the entire home. This charming home featuring a galley kitchen with a cozy bay window breakfast nook, flowing into a bright open-concept living and dining area. Upstairs, the primary bedroom offers direct access to the main bath, while the finished basement provides flexible space for entertaining, a family room, or a games area. The standout feature is the backyard a true outdoor retreat with a large deck (new in 2018), covered BBQ area, and private, tree-lined fencing. Additional highlights include a double-wide driveway, central air, and a central location close to highways, parks, schools, and amenities Chicopee SKI is 2 Minutes away from the property. This home is move-in ready and designed for comfort, style, and functionality. "Property is backed by new construction of Catholic School coming in the Area'' Note: (Driveway has been virtually photoshopped). (id:59911)
RE/MAX Skyway Realty Inc.
840 Brandenburg Boulevard N
Waterloo, Ontario
OPEN HOUSE SUNDAY 1-3PM Spacious. Stylish. Move-In Ready. Absolutely stunning 3 bed, 4 bath home in one of Waterloos top neighbourhoods! Featuring a renovated kitchen with stone countertops, vaulted ceilings, gas fireplace, carpet-free main & upper floors, and a fully finished basement with entertainment space, workout room & full bath. Walk out to a newer large deck and enjoy the fully fenced backyardperfect for families and pets! Double garage, Main floor laundry, Newer furnace, & roof, Prime location! Steps to Edna Staebler School, within SJAM boundaries, close to bus routes to UW & WLU, and minutes to Costco, Canadian Tire, trails, and more. (id:59911)
Chestnut Park Realty(Southwestern Ontario) Ltd
182 Golden Orchard Drive
Hamilton, Ontario
Come check out this incredible FREEHOLD townhome on Hamilton Mountain, just off of Garth St! This home is Move-In Ready, and has everything a First Time Home Buyer could need! With 4 Bedrooms, 1.5 Bathrooms, Vinyl Flooring throughout, Updated Bathrooms, a fully Renovated Kitchen, and a MASSIVE private backyard, what more could you want! Just moments from the highway, and easy access to all amenities, 182 Golden Orchard is Absolutely ready for you! All RSA! (id:59911)
RE/MAX Escarpment Realty Inc.
300 Crerar Drive
Hamilton, Ontario
Beautiful 2 Story Solid Brick House,3 Bedrooms, 2.5 washroom in sough after quiet neighbor hood. Minutes walk to the Limeridge Mall, Parks, and steps to Highway. Separate dinning rooms. Spacious eat-in kitchen, open concept floor plan that features a foyer, living room, and a French door could open to a well maintained backyard that perfect for entertaining with a deck, BBQ and much more...Fully finished basement with a full washroom. (id:59911)
Homelife Landmark Realty Inc.
